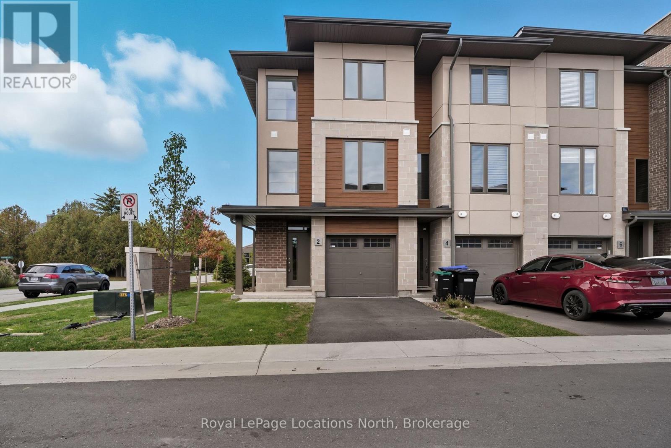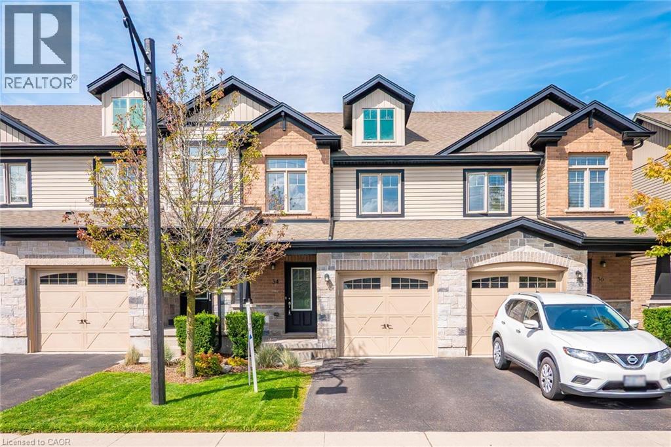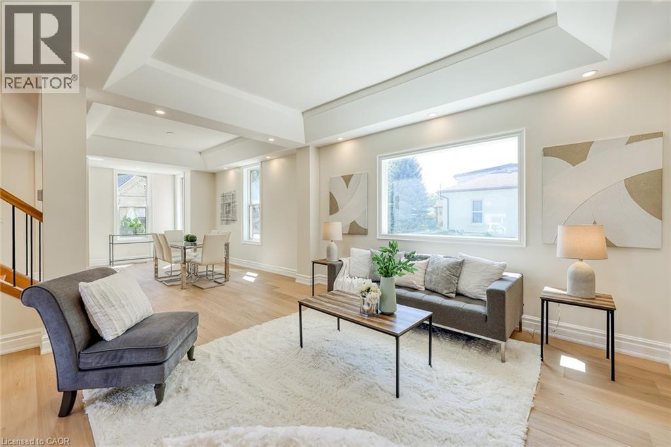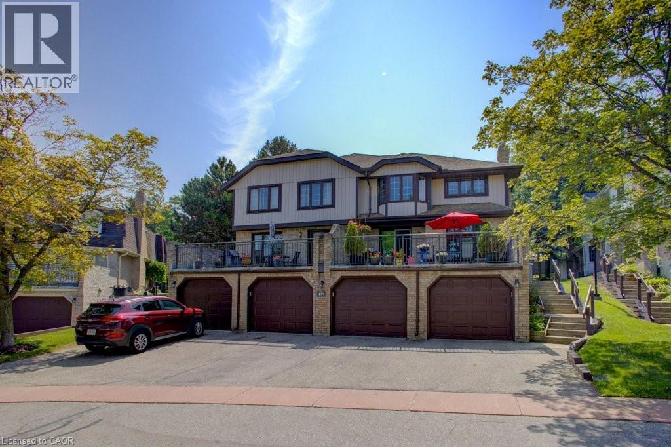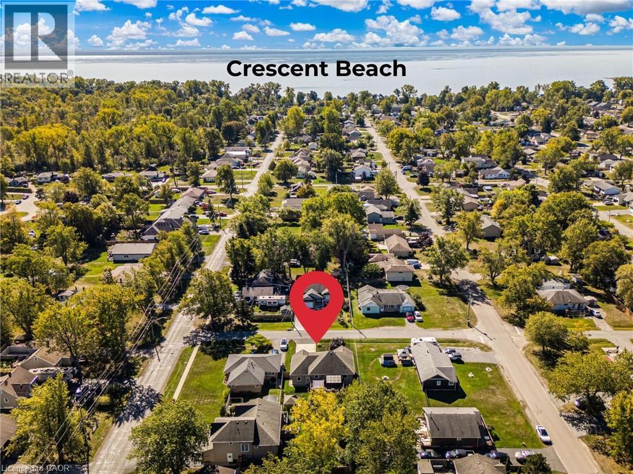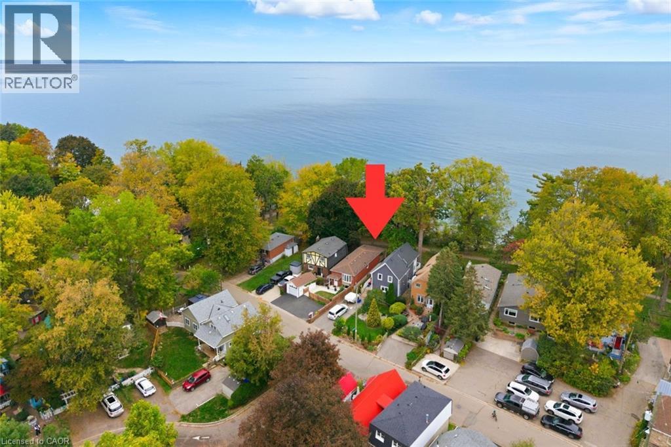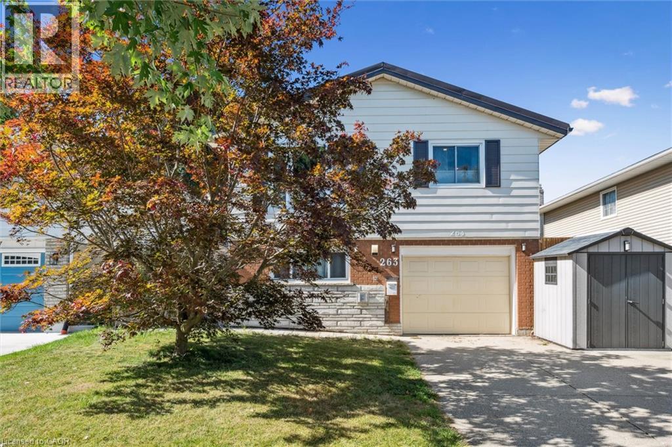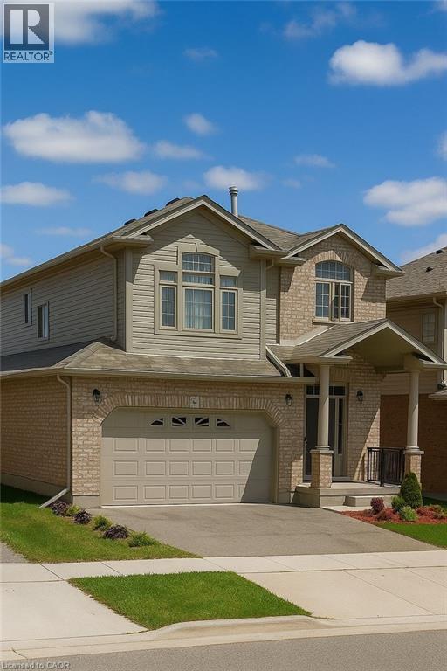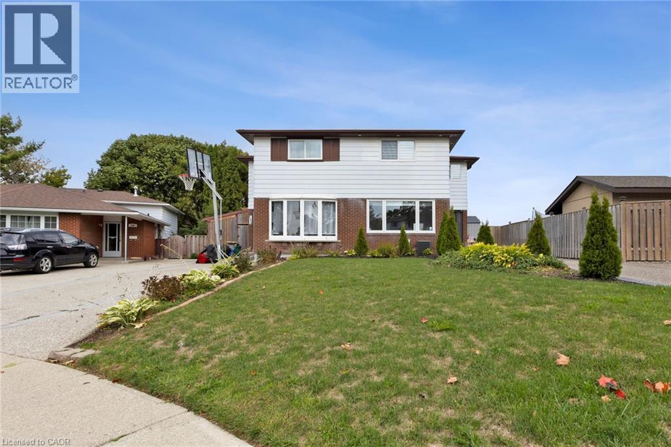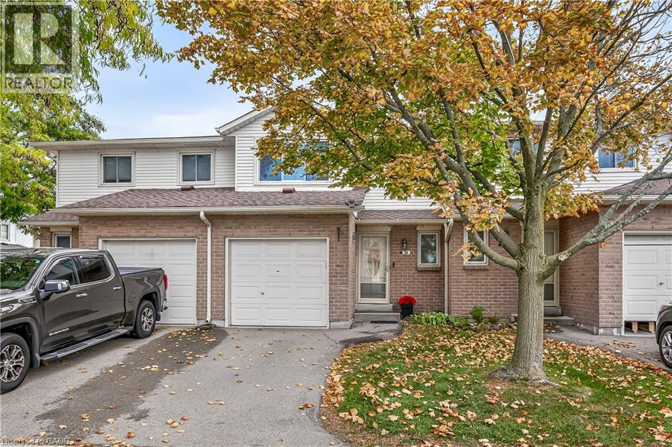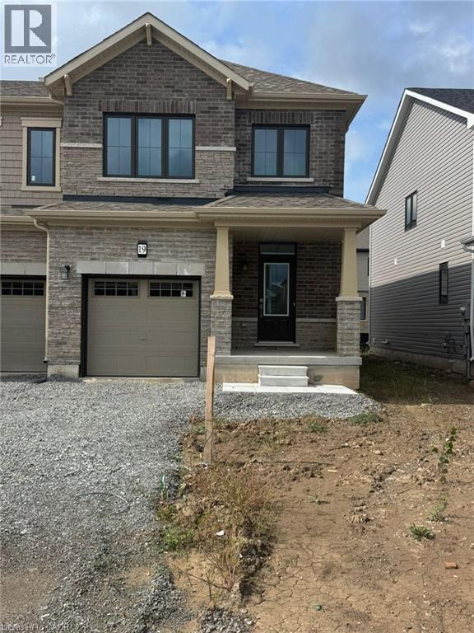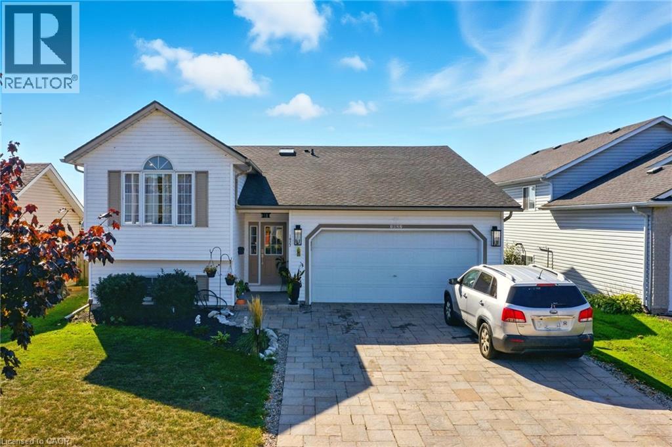2 Winters Crescent
Collingwood, Ontario
Tucked between Georgian Bay and Blue Mountain, Waterstone is a thoughtfully designed community offering modern townhomes in one of Ontario's most desirable four-season destinations. Enjoy immediate access to waterfront trails, golf courses, ski hills, and the charming downtown core. Unit 2, a new developer unit, is an end unit with abundant natural light and a great open plan. The second level features an open concept living room with a gas fireplace, a dining room, and a kitchen with a large island that flows well to the outside deck. The top level offers a large master bedroom with an ensuite that includes a walk-in shower along with a soaker tub. The second bedroom also features its own ensuite. The lower level offers a third bedroom, a full bath, storage, and access to the garage. Whether you're looking for a weekend retreat or a permanent home, Waterstone offers a lifestyle rich in nature, recreation, and comfort. Be the first to call this townhouse home. (id:63008)
34 Arlington Crescent
Guelph, Ontario
Welcome to this stylish and spacious 3-bedroom, 3-bathroom condo townhome situated in a highly desirable Guelph neighbourhood. This beautifully maintained residence offers a perfect blend of modern design, convenience, and low-maintenance living. Step into this inviting home, where you'll be greeted by an open-concept main floor featuring a bright and spacious living room. Large windows flood the space with natural light, highlighting the contemporary finishes and high-quality materials throughout. The finished basement provides plenty of potential for customization. Enjoy the convenience of condo living with the added benefit of outdoor space. The private patio is perfect for outdoor dining, barbecues, or simply relaxing. An attached single-car garage and additional driveway parking provide ample space for vehicles and storage.It's the perfect place to call home for those seeking a vibrant, low-maintenance lifestyle. (id:63008)
152 Blandford Street
Innerkip, Ontario
Every once in a while a home comes along that feels like the one you have been waiting for, and this century treasure reveals its heart in a kitchen designed for both luxury and life. From the moment you step inside, wide hardwood plank floors guide you through the main level where soaring 9 foot ceilings set a tone of space and elegance. The kitchen is the crown jewel, framed by a sculpted range hood, detailed ceiling work, and a full height quartz backsplash that reflects light with quiet grace. At the center stands a massive quartz island, both work surface and gathering place, where mornings start, evenings linger, and life flows with ease. The space is anchored by a professional style gas range with a pot filler above, paired with a counter depth fridge and quality dishwasher, all chosen to perform and impress. Two tone cabinetry balances warmth and contrast, quartz counters stretch wide, and a farmhouse sink sits beneath a bright window overlooking the yard. Glass doors open to a deck that extends living outdoors for summer dinners and morning coffee. The main level continues with a welcoming dining area and living room, each finished with timeless detail. Upstairs, three restful bedrooms pair with a convenient second level laundry. The primary suite is a retreat with a walk in closet and a striking coffered ceiling that adds calm, joined by a private ensuite with a tiled shower and refined fixtures. The main bath offers a deep tub with patterned tile that brings a touch of European charm. Tall ceilings, graceful trim, and abundant windows carry a sense of timeless character through every room. Outside, a massive shop stretches across the rear, offering space for ambition and imagination. Whether for a contractors base, creative studio, or storage, the CC zoning allows business uses and creates a rare chance to live and work in town. Renovated with precision, designed with thought, and finished with style, this is a true show stopper. (id:63008)
479 Beechwood Drive Unit# 3
Waterloo, Ontario
Beautiful Executive Townhome in Prestigious Beechwood West. Welcome to this beautifully updated executive townhouse condo, ideally situated in the highly sought-after and mature Beechwood neighbourhood. Offering over 1900 sq ft of finished living space, this spacious 2-bedroom, 3-bath home provides the perfect blend of comfort, style, and convenience. Step inside to a large, welcoming foyer with a convenient 2-piece powder room and large closet. The updated kitchen features abundant cabinetry, newer countertops, luxury vinyl flooring, appliances, and a modern sink. Enjoy your morning coffee in the cozy breakfast nook, filled with natural light. The open-concept dining and living areas boast elegant hardwood floors—ideal for hosting guests or enjoying quiet evenings. Sliding doors lead to a private outdoor patio, complete with a gazebo and landscaped gardens, offering a tranquil retreat. Upstairs, you'll find two generously sized bedrooms, both with ample closet space and custom drapery. The primary suite features a double-door entry, walk-in closet, and a private 3-piece ensuite. The finished lower level expands your living space with newer flooring, the recreation room is huge and great for family gatherings, a dedicated laundry room with extra storage, and a versatile bonus room—perfect for a home office, gym, or craft area. Custom window coverings throughout, many updates and move in ready! Live carefree at Beechwood Villas, where you’ll enjoy exclusive access to the outdoor pool and tennis court. Plenty of visitor parking adds to the convenience of this fantastic community (id:63008)
1220 Parkside Avenue
Fort Erie, Ontario
Perfectly situated in the established Crescent Park neighbourhood, 1220 Parkside Avenue offers the best of living by the beach, close to parks, schools, shopping, and all the local recreation this vibrant community is known for.With almost 2000 sq. ft. of finished living space, this turnkey raised bungalow combines comfort, functionality, and style in every detail. The main level features an inviting open-concept layout with vaulted ceilings, dimmable lighting, and an abundance of natural light. The kitchen stands out with stainless steel appliances, crown moulding, and an extended counter with seating for two, perfect for casual dining. Two bedrooms and a 4-piece bath, accessible from both the primary bedroom and the hallway, complete this level. Off the dining area, a patio door leads to a two-tier composite deck featuring two gazebos, enclosed storage below, and a fully fenced backyard with a charming corner shed, creating the ultimate outdoor retreat.Downstairs, the lower level offers exceptional versatility with a spacious rec room warmed by a gas fireplace, two additional bedrooms, a 3-piece bath with shower, a laundry area, and plenty of storage. Whether you're hosting guests, creating a home office, or setting up for multi-generational living, the lower level provides flexibility, privacy, and comfort. Additional highlights include a chair lift for accessibility, sump pump for peace of mind, an attached garage with inside entry and built-in shelving, and a double-wide concrete driveway accommodating up to four additional vehicles.Thoughtfully maintained and move-in ready, this Crescent Park gem is waiting for its next chapter, a place you'll be proud to call home. (id:63008)
19 Victoria Terrace
Grimsby, Ontario
WATERFRONT LUXURY | Experience waterfront living at its finest at 19 Victoria Terrace, Grimsby. This all-brick residence is a one-of-a-kind opportunity to own a piece of Grimsby’s waterfront, nestled within the charming Grimsby Beach community. The home showcases a renovated kitchen, a beautifully finished basement, and a spectacular deck offering a tranquil, resort-like experience right at home. Complete with a gas line for your BBQ, this outdoor space is perfect for entertaining or simply unwinding while taking in unmatched panoramic lake views — a setting you won’t find anywhere else. A rare find in the neighbourhood, the property also features a garage with hydro, providing added convenience and functionality. Enjoy easy access to the QEW while being far enough away to savour the peace and quiet of the shoreline. With parking for up to five vehicles, this property perfectly suits a downsizing couple or young professional seeking a refined, low-maintenance lifestyle in an exceptional lakeside setting. (id:63008)
263 The Country Way
Kitchener, Ontario
Welcome to this beautifully updated 3 bedroom, 2 bathroom raised bungalow in desirable Country Hills, known for excellent schools and family-friendly living! Freshly painted and move-in ready, this home features an updated kitchen with quartz countertops (202), luxury vinyl plank flooring, and stylish bathrooms with marble vanities. A bright 3 season sunroom and finished basement with a cozy gas fireplace that offers plenty of space to relax and entertain. Step outside to your fully fenced backyard oasis with an on-ground pool (new pump 2022) - perfect for summer fun. Major updates provide peace of mind, including electrical panel & pot lights (2022), furnace & heat pump (2022), windows (2022), and a durable metal roof with new eaves (2024). An attached garage adds everyday convenience. Enjoy the best of lifestyle and location - close to parks, walking trails, shopping, dining, transit, and more. With its modern upgrades, prime location, and family focused design, this home is the perfect place to grow and create lasting memories. (id:63008)
294 Zeller Drive
Kitchener, Ontario
Welcome to 294 Zeller! Proudly built by Kenmore Homes, this stunning Mapleview Model is nestled in the highly sought-after Riverwood subdivision (just off Lackner Blvd) and is now available for lease. Offering 3 bedrooms, 3 bathrooms, and parking for 4 vehicles (2 in the garage + 2 on the driveway), this home is the perfect blend of modern style and everyday functionality. Step inside to a bright, open-concept main floor featuring hardwood and ceramic tile flooring throughout – no carpet anywhere! The chef’s kitchen is a true showstopper, complete with stainless steel appliances, granite countertops, a walk-in pantry, and custom painted maple cabinetry. Upstairs, a spacious family room with 12ft High ceilings with ample light especially during the winter time, offers endless possibilities, use it as a second living area, home office, playroom, or even a fourth bedroom. The level also includes 3 generous bedrooms and 2 full baths, highlighted by a luxurious primary suite with a spa-inspired ensuite. Convenience is at its peak with second-floor laundry right where you need it. The fully fenced backyard with a raised deck invites summer entertaining, backyard barbecues, and quiet evenings outdoors. Additional features include a cozy gas fireplace, a premium lookout lot, and abundant natural light throughout. Ideally located, just 300 meters from a school, close proximity to parks, shopping, everyday amenities, and the scenic Grand River Trail, this home checks every box for comfort, quality, and lifestyle. This one won’t last – book your private showing today. (id:63008)
122 Mooregate Crescent
Kitchener, Ontario
Must See: Welcome to 122 Mooregate Crescent! A fully renovated 4+1 bedroom semi-detached home with a walk-out basement.The home features a custom exposed aggregate concrete driveway with parking for 4 vehicles. Inside, you'll find a bright, open-concept main floor with premium SPC luxury vinyl flooring, pot lights throughout, a fireplace, and zebra blinds. The modern kitchen offers sleek cabinetry, quartz countertops and backsplash, stainless steel appliances, and a waterfall island ideal for both daily use and entertaining. Upstairs includes 4 generous bedrooms and a renovated 4-piece bathroom (2025).The finished walk-out basement includes a spacious rec room with a custom wall unit(entertainment system included), bedroom/den/office area, and a laundry/utility area with plenty of space. Can be easily converted to an in-law suite or a separate rental unit.Step outside to a private backyard featuring a concrete patio with shade cover (patio furniture included), two storage sheds, and outdoor lighting.Additional updates include: Furnace (2019) + Central A/C (2023)Located just steps from Victoria HillsCommunity Centre, steps from Hillside Public School, close to shopping, parks, and other amenities. This is a perfect family home, book your showing today! Some rooms have been virtually staged to help you visualize the space's potential. (id:63008)
860 Rymal Square E Unit# 86
Hamilton, Ontario
Welcome to a wonderful family neighbourhood, well managed complex. This 3 bedroom, 2 full bath, master bedroom w/ ensuite bathroom, open concept living room leads to dining room, freshly painted, good sized kitchen w/ lots of storage + counter space. Oversize master bedroom w/ large closet and 3pc ensuite. Fully fenced backyard. Close to all amenities. (id:63008)
19 Lemon Avenue
Niagara Falls, Ontario
Immediately Available, Specious and very Bright Brand New Never Lived-in 2 Story Luxurious End Unit 3 Br 3 Washrooms, with Standing shower Townhouses, Like a Semi, No side walk, 1700 SQ Ft of Modern living space, Features : Modern kitchen, Granite Counter, Oak Staircase and Hardwood flooring on Main floor, Open Concept Lay-out, stainless steel appliances, specious Dinning room, Great room, Breakfast area, Walk in closet, Big windows, upstairs Laundry Room, Located in one of Thorold's most desirable and fast growing neighborhoods, just minutes from Major shopping, Walmart, Canadian tire, RONA, Parks, Schools, Restaurant, Minutes to Highway 406. Convenient access to the high Rank and Top Educational institutions, Niagara College, Brock University And Niagara University, Niagara General Hospital nearby, upcoming State of the Art Niagara Health Hospital, its currently under construction, Few minutes to Downtown Niagara Falls And St.Catharines And Niagara On-The Lake, its a fast Growing Community. The Home is equipped with Modern style Zebra Blinds throughout. New Immigrants And work permit are welcomed! (id:63008)
1027 Baron Drive
Fort Erie, Ontario
Welcome to this charming 3-bedroom, 2-bathroom home located just minutes from downtown Fort Erie. Featuring a bright eat-in kitchen with access to a deck, perfect for morning coffee or evening BBQs. The property offers an attached garage, a large finished recreation room, and a fully fenced backyard, providing plenty of space for relaxation and entertaining. Ideal for families or professionals looking for comfort and convenience in a great location. (id:63008)

