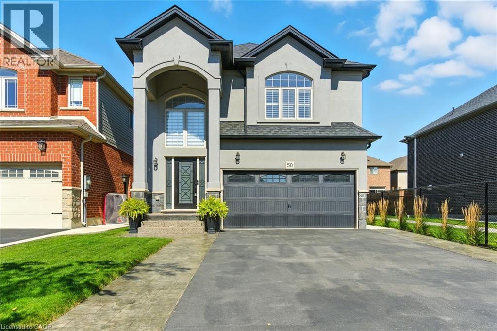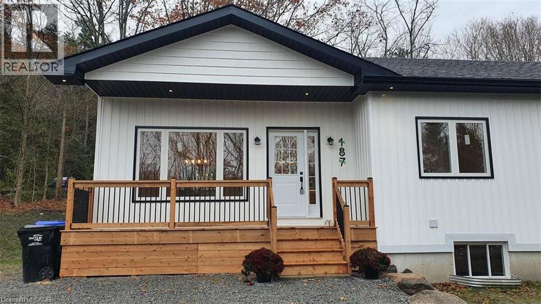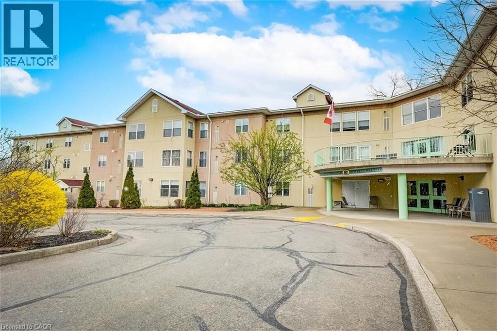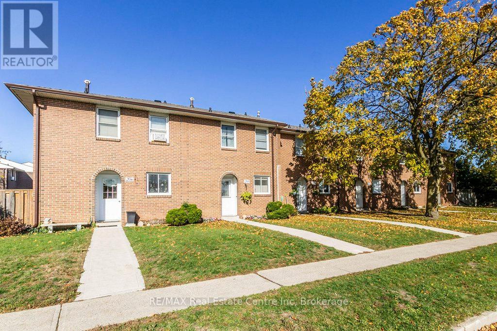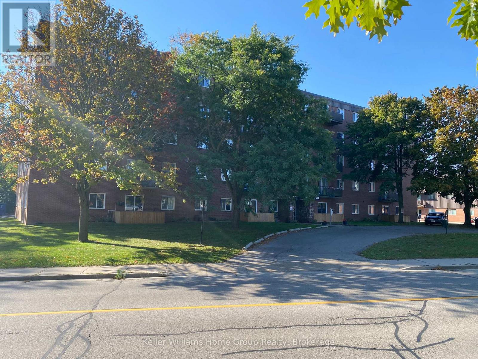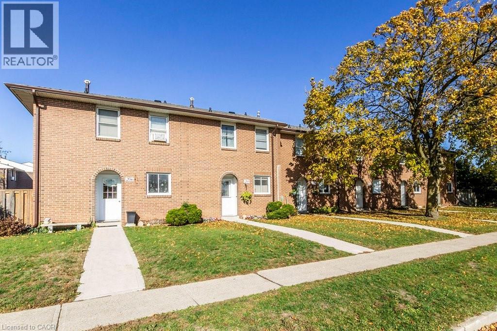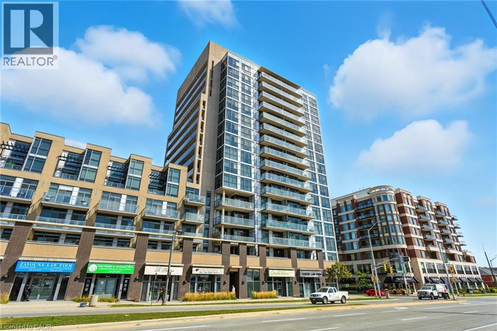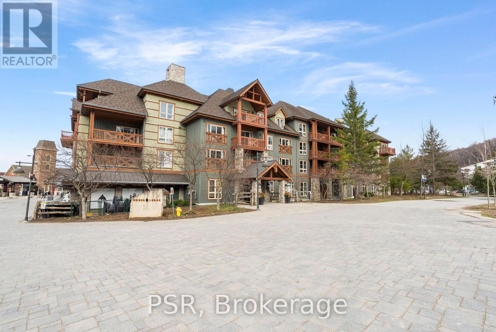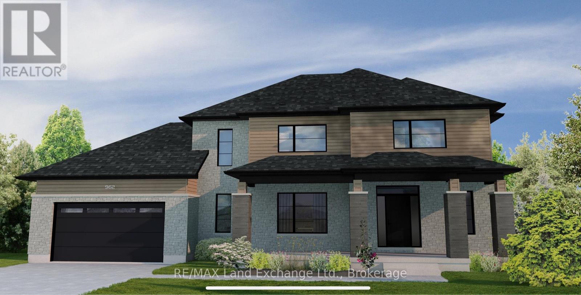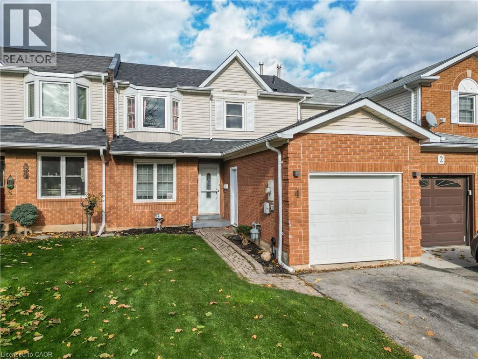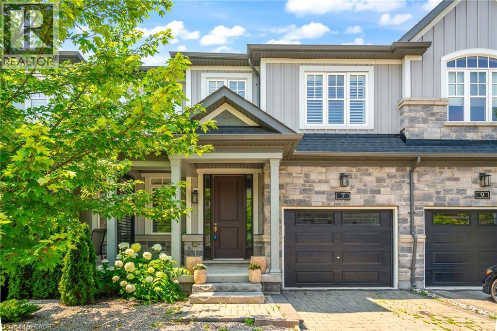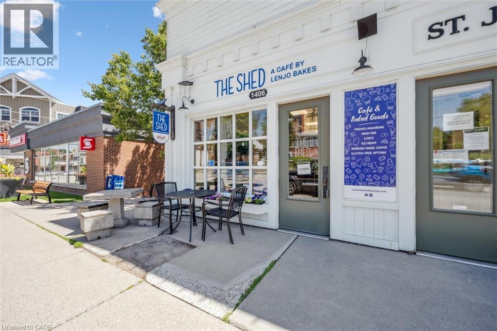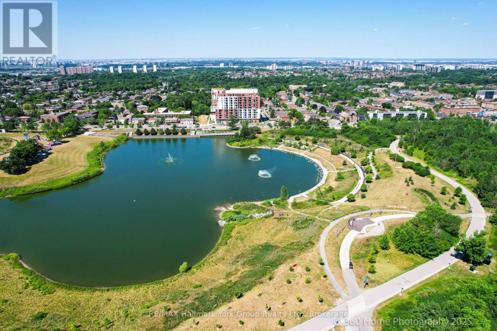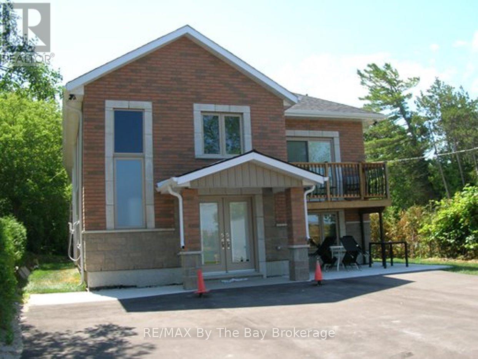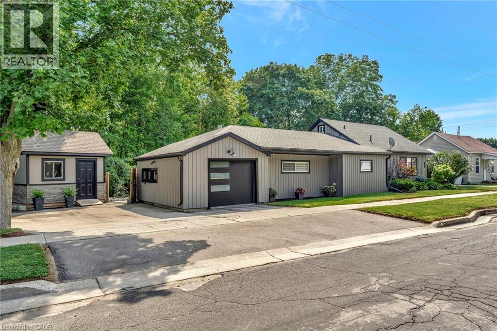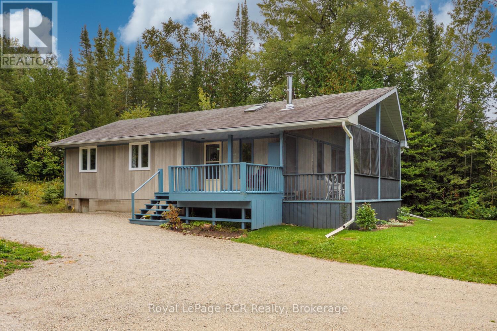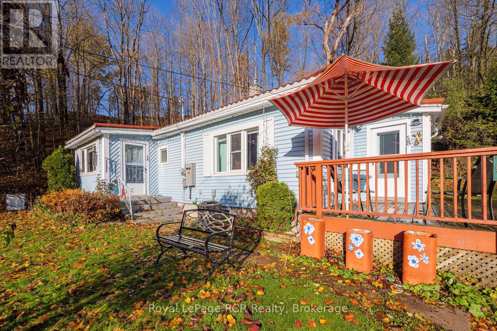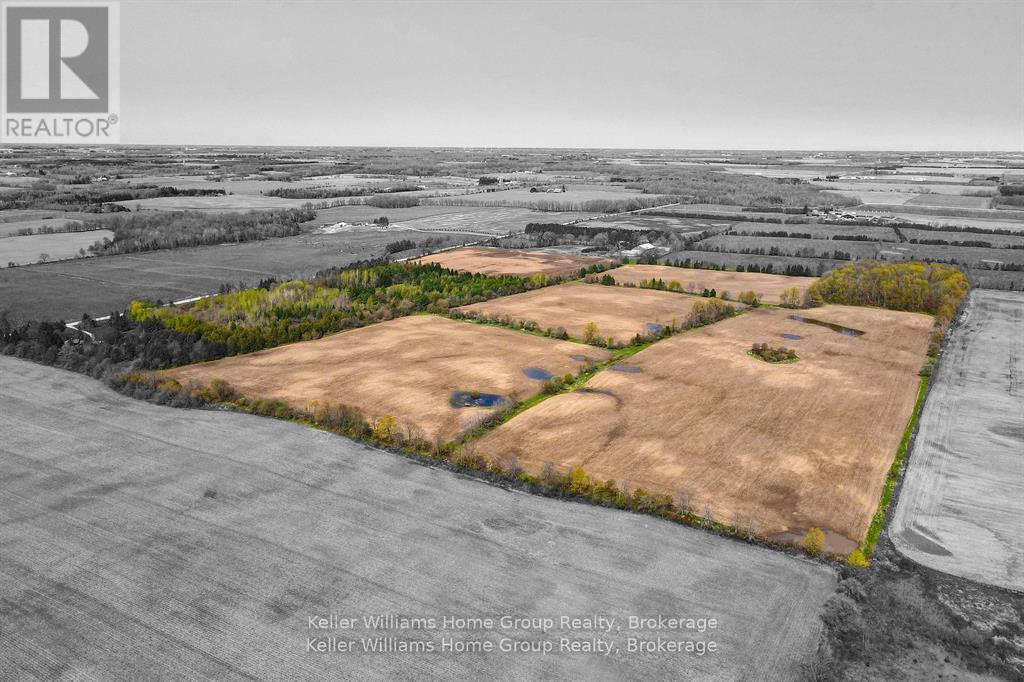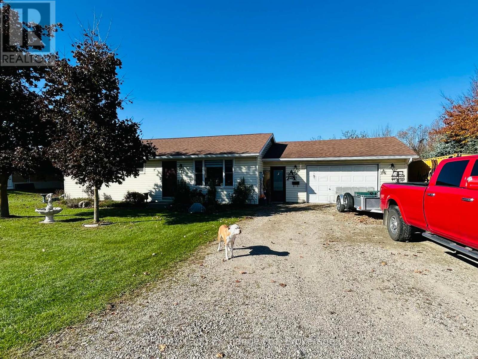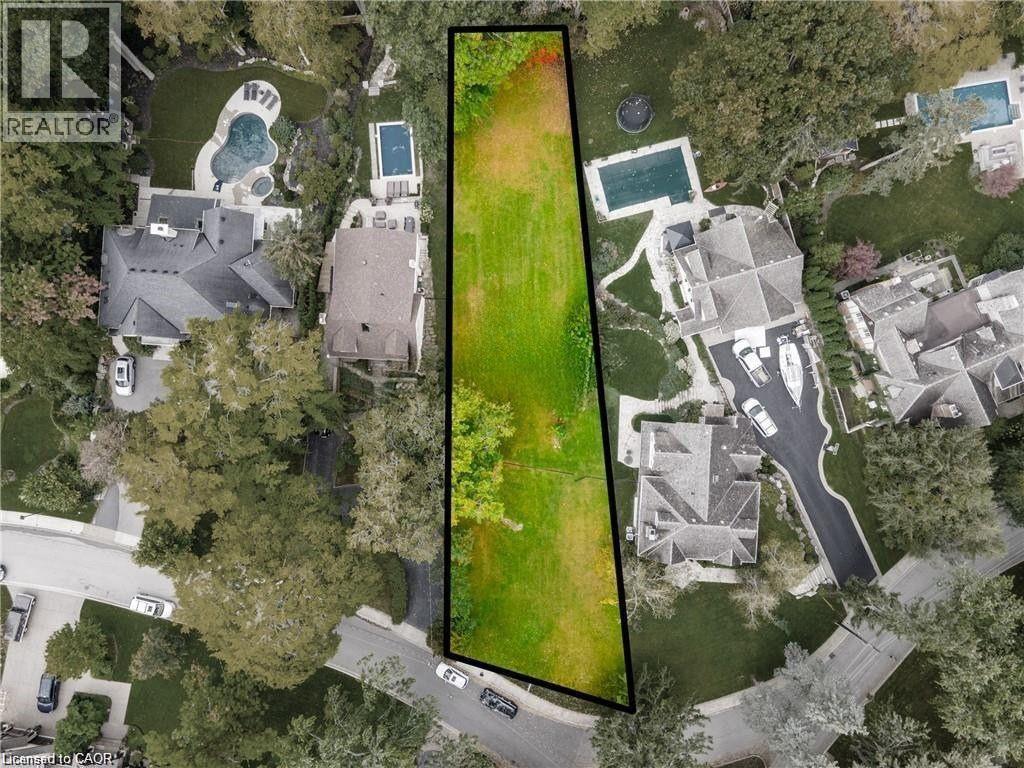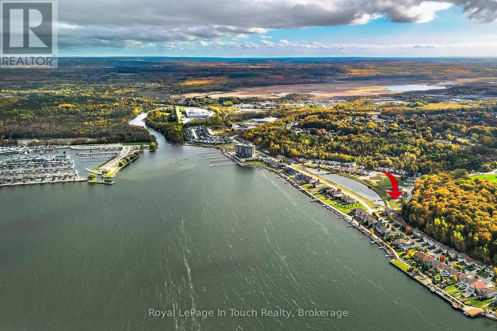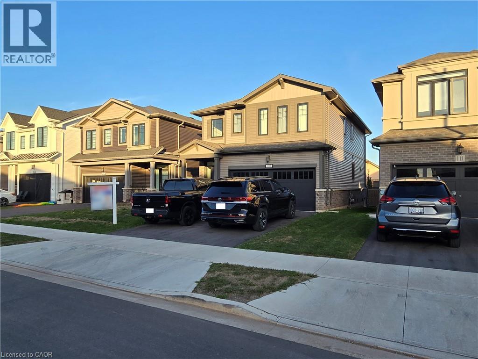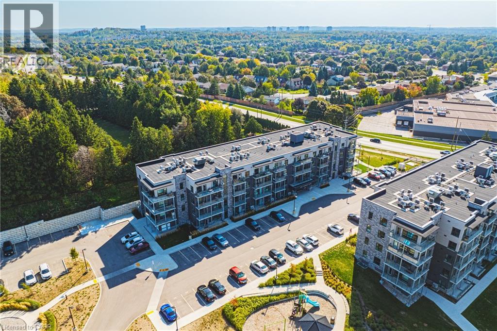50 Fairgrounds Drive
Hamilton, Ontario
ENTIRE HOME--- Welcome to this stunning detached two-storey home, complete with a two-car garage and excellent curb appeal highlighted by stamped concrete and no neighbour to the right, offering added privacy. Step inside to soaring ceilings, elegant large-format porcelain tiles, and a striking staircase with wrought-iron spindles. The main level features neutral flooring that flows seamlessly throughout, a spacious dining room perfect for entertaining, and a bright kitchenette with California shutters. The chef’s kitchen impresses with white cabinetry, quartz countertops, stainless steel appliances including a gas range, stylish gold accents, and pot lighting. The adjoining living space is warm and inviting, showcasing an accent wall and electric fireplace. A tasteful powder room with wainscoting completes this floor. Upstairs, you’ll find four generously sized bedrooms, including a massive primary retreat with a statement accent wall and a beautiful ensuite. Both the ensuite and main bath feature quartz countertops, offering timeless quality and style. For added convenience, the laundry is also located on the second level. The backyard is designed for relaxation and entertaining, complete with a gazebo. Located in a highly desirable neighbourhood, this home combines thoughtful upgrades, modern finishes, and a prime setting—perfect for family living. (id:63008)
187 Albin Road
Waubaushene, Ontario
For more info on this property, please click the Brochure button. Tucked away on a peaceful cul-de-sac, this brand-new 2 bedroom, 2 bath home with a private office blends timeless finishes with modern convenience. Spanning 1,100 square feet, this thoughtfully designed abode features high ceilings and bright interior with rich hardwood floors, spa-inspired tile bathrooms, and an open layout ideal for both entertaining and everyday living. The dedicated office is the perfect space for remote work or creative pursuits, while the full height basement provides opportunity for ample storage, workshop, or in law suite potential with bonus plumbing and separate entrance! Relax and enjoy the efficient heat pump with gas furnace and central A/C, ensuring year-round comfort. On the outside, take advantage of ample parking, abundant open space with mature trees and many local amenities. Enjoy quick access to Highway 400, the Tay Trail, marinas, snowmobile routes, and your new favorite fishing hole all a stones throw from your front porch! (id:63008)
8 Huron Street Unit# 311
Lindsay, Ontario
For more info on this property, please click Brochure button. 1275 Square Feet of Penthouse Luxury - 2 Bedroom / 2 Bathroom. Boasting a total of 17 linear feet of wardrobe closet space with mirror doors and 72 linear feet of cabinet storage space! Non-Profit Life Lease - 23 Year Old Condo Building located in the historic Old Mill Heritage Neighborhood of Lindsay a Mature Neighbourhood overlooking 80 foot high trees. Guest Suite available for just $30 per night. Large Gathering room with full kitchen available. Garden Dining Shelter with New propane BBQ. Security Parking and Front Entrance. 1 allocated, heated underground parking space included + storage (additional heated underground parking space for rent upon availability). 4 levels - 33 suites - with just 6 x 2 bedroom suites at this Smoke Free property allowing small pets. Walk just a few minutes to enjoy Scenic River Trails, Parks, Live Theatre, movie theatre, bowling, Downtown Dining, Shopping, Pharmacy, Hair Salon, Banking in Historic Downtown Lindsay (approximate population of 25,000). 30 minutes south to 407 highway and just 60 minutes to Markham! This open concept corner penthouse overlooks beautiful, mature, lush garden views facing both south and east to enjoy the unobstructed morning sunrise. This Senior Paradise, bright corner suite has been recently renovated featuring many upgrades for a 100% Maintenance Free Lifestyle including a new, owned, tankless water heater to conserve electricity. 55+ Community. (id:63008)
4053 Watson Road S
Puslinch, Ontario
UNINTERRUPTED WATER VIEWS AWAIT YOU! Nestled atop one of the highest points in Puslinch and just minutes from the charming Campbellville equestrian community, this unique opportunity invites you to either build your dream home (initial drawings and survey available)or reimagine the existing structure on a generous 1-acre lot (225 x 194 feet). Experience a beautiful nature sanctuary with stunning views of Mountsberg Reservoir, which spans 472 acres outside your door. Each morning, wake up to vibrant sunrises illuminating your backyard. The recently constructed garage measures 24x28 ft and is fully insulated, featuring three layers of high-density foam beneath engineered wood siding. It is framed with sturdy 2x6 lumber, topped with a durable steel roof, and equipped with a 100 Amp electrical panel and an EV charger.With buried water and sewer lines running to the garage foundation, the upper level can easily be transformed into a workshop or studio apartment, enhancing the investment! This incredible setting isn't just a building lot; its also the perfect starter home for those dreaming of a country lifestyle that could become your family retreat. Currently, the property boasts a loft bungalow with an abundance of windows, a spacious great room, a luxurious kitchen ready for culinary adventures, and sleeping quarters with both a main floor bedroom and a whimsical loft bedroom. Theres also a wood stove, heat pumps, and AC. You'll also love the charming cordwood garden shed. Conveniently located close toHighway 401, commuting to Guelph, Burlington, Hamilton, and the GTA is easy. Experiences awaits nearby, including a boat launch where you can fish or paddle in your kayak or non-motorized boats. Additionally, you'll discover a variety of beautiful hiking trails and excellent fishing opportunities in the area, all surrounded by breathtaking scenery. Start planning your visit and be first in line for your new lifestyle and investment today! (id:63008)
205 - 31 Greengate Road
Guelph, Ontario
Here is your opportunity to get into the Real Estate market. 3 Bedroom 2 Bath with public transit at your doorstep and No Frills grocery right across the street. You are surrounded by conveniences and amenities. This unit is turn key, just move in and start enjoying home ownership for the same price as rent!!! (id:63008)
506 - 183 Lisgar Avenue
Tillsonburg, Ontario
Incredible value for a top-floor, two bedroom with an incredible view! One of the best units in the complex, overlooking a ravine and a park and on the top floor. This long-term tenanted 2 bedroom carpet free home includes a four piece bath and a full kitchen and balcony. There is coin operated laundry in the building and surface parking. Great sized rooms inside and close to schools, community park, walking trails and all your shopping needs. Primary bedroom has a generous sized walk-in closet. Reasonable condo fees include heat, water and parking! This great deal won't last, be sure to get in now while the rates are low and the opportunity is knocking. (id:63008)
31 Greengate Road Unit# 205
Guelph, Ontario
Here is your opportunity to get into the Real Estate market. 3 Bedroom 2 Bath with public transit at your doorstep and No Frills grocery right across the street. You are surrounded by conveniences and amenities. This unit is turn key, just move in and start enjoying home ownership for the same price as rent!!! (id:63008)
1940 Ironstone Drive Unit# 202
Burlington, Ontario
Unique 2-Storey unit comes to market, 1 bed + Den, 1.5 bathroom loft. Offering a unique combination of space and style, and located in Uptown Core. Includes floor to ceiling windows that flood the space with Natural light, an expansive private terrace with Astroturfing. Upgraded Kitchen Cabinets, Granite Countertops & Stainless Steels appliances. Main floor includes a 2-piece bathroom, kitchen and living room. Upstairs, Primary bedroom includes Oversized closets & laundry that boasts with natural light, also includes a 4-piece bathroom. Close to restaurants, shops, parks and schools. You don't want to miss out on this Gorgeous Unit! (id:63008)
209 - 152 Jozo Weider Boulevard
Blue Mountains, Ontario
Welcome to highly sought after Weider Lodge, a stunning 3 bedroom, 3 bath oversized unit offering 1354 sq. ft. of slope-side living, overlooking the ski hills in the heart of Blue Mountain Village! Perfect for family getaways or a couples' retreat, while owning in a proven revenue-generating investment! This beautifully updated condo features a bright open-concept layout, large private balcony, and stylish turnkey furnishings, sleeping up to 8 comfortably. Enjoy your own apres-ski while watching the slopes come alive! Owners and guests enjoy premium amenities including a seasonal outdoor pool, year-round hot tub, fitness room, sauna, ski locker, and heated underground parking. Steps to shops, dining, and Plunge Aquatic Centre. Currently enrolled in the Blue Mountain Village Rental Program, this property offers strong rental income potential with fully managed, hands-free ownership. All utilities included in condo fees. HST applicable to purchase price (may be deferred with HST number). 2% + HST Blue Mountain Village Association entry fee applies and annual fee of $1.08 + HST/sq. ft. (id:63008)
962 Bogdanovic Way
Huron-Kinloss, Ontario
Discover the perfect blend of contemporary elegance and comfortable living in the highly desirable lakeside subdivision of Crimson Oak Valley, located just south of Kincardine! Currently under construction, this stunning 2-storey new build features modern clean lines, mixed with warmth and comfort, creating an aesthetic ideal for family life. With almost 3000 sq ft on 2 floors, this open plan design begins with a welcoming front porch, leading into a spacious foyer with guest powder room and a private office or den. The great room showcases a unique fireplace feature wall with built-in storage, and enjoys large windows overlooking the covered porch and back yard. The kitchen is the show-stopper of this home, open to the dining area, with a dramatic granite backsplash, pot filler, gorgeous range hood flanked by sconce lighting, and large centre island with fluted details. A dream walk-in pantry, mudroom with garage access and built-ins, blonde hardwood floors, warm grey-toned tiles, and designer touches throughout complete the main floor. Upstairs you will find a convenient laundry room with ample counters and storage, 2 bedrooms sharing a generous 5 pc hall bath, as well as the primary suite complete with 5 pc ensuite, featuring a soaker tub, double quartz vanity and a large walk-in closet. The unfinished basement provides a blank canvas for a future rec room, 4th bedroom, office and bathroom (plumbing roughed in) which can be finished by the builder upon request. The oversized double car garage has access directly into the mudroom and offers a bonus area for storage or a work bench. Completing this desirable home is the wide concrete driveway, walkway and fully sodded yard. A leisurely stroll away is Lake Huron with breathtaking sunset views and sandy beaches. A short drive takes you to downtown Kincardine with desired amenities, shops, and dining. Let yourself be captivated by the alluring beauty of Lake Huron and discover all that Kincardine has to offer! (id:63008)
4 Pleasant Grove Terrace
Grimsby, Ontario
POTENTIAL MEETS POSSIBILITY … Set in a convenient Grimsby neighbourhood, 4 Pleasant Grove Terrace is well-positioned just steps from Sherwood Hills Park and just minutes from the updated, state-of-the-art West Lincoln Memorial Hospital, this home blends lifestyle, location, and livability in one inviting package. This 2-storey townhome features a practical layout with interior spaces ready for your personal touch, an attached garage, and fully fenced yard with an XL deck and above-ground pool. The living and dining areas feature newer vinyl flooring and provides walkout access to the backyard - an ideal footprint for everyday living or future redesign. The EAT-IN KITCHEN includes QUARTZ counters, updated cabinetry, and sightlines through to the dining and living areas, while a 2-pc bath completes the main level. Upstairs, the home includes three bedrooms, a 4-pc bath, and a landing area. The primary bedRm includes a large closet, and the additional bedrooms offer flexibility for family, guests, or home office use. The basement extends the living space with a large recreation room (currently used as a bedroom), laundry/storage room, and a cold room housing the furnace and HWT. Asphalt driveway plus convenient side door for garage access. From the ESCARPMENT VIEWS to the short stroll to the downtown core + only 2 minutes to the QEW, this location offers the best of small-town charm with modern-day convenience. Whether you’re a first-time buyer, a young family, or simply seeking a home with heart in a prime location, 4 Pleasant Grove Terrace delivers on every level. Experience Grimsby living at its best! Some images have been virtually staged. CLICK ON MULTIMEDIA for virtual tour, drone photos, floor plans & more. (id:63008)
7 Windsor Circle
Niagara-On-The-Lake, Ontario
Welcome to 7 Windsor Circle, a beautiful two-story townhome in the Old Town. Priced to sell - currently the lowest price in the complex per sq.ft. and over 2,200 sqft of living space. The main floor is spacious including full kitchen with island, dining area, walkout to rear yard, 2 pc bath for guests, and large living room with custom high-end gas fireplace and stunning wall panelling. On the upper level, you'll find 3 generous bedrooms, laundry room, and 2 full bathrooms, including ensuite for the primary. This home has a lot of light. The lower level is completely finished with a full bathroom and large family room/sleeping area. A short walk to Queen St. in Old Town. Low monthly fee of $180 looks after snow and grass. Easy living at it's best in Niagara-on-the-Lake! (id:63008)
1406 King Street N
St. Jacobs, Ontario
Welcome to 1406 King Street North, a rare commercial opportunity located in the heart of historic St. Jacobs Village, one of Ontario’s most beloved tourism and shopping destinations. With high daily foot traffic, steady local support, and year-round visitors, this prominent storefront offers exceptional visibility and brand exposure. This well-maintained commercial unit is ideally positioned for retail, boutique services, office, or a destination business, and sits along the main artery of the village, just minutes from the famous St. Jacobs Market and surrounded by popular shops, restaurants, and attractions. Property Highlights: Excellent storefront exposure on busy King Street, Flexible layout ideal for a variety of business uses, High ceilings, large windows, and natural light, Ample street and nearby lot parking for customers, Strong tourism-driven foot traffic year-round, Surrounded by a mix of established local businesses. Join a vibrant community of entrepreneurs, artists, and independent retailers in a village where small businesses thrive and tourists return year after year. Whether you’re expanding, relocating, or launching something new, 1406 King Street North provides the ideal canvas. Available immediately – inquire today to schedule a tour. (id:63008)
534 - 3100 Keele Street
Toronto, Ontario
Welcome to The Keeley, a bright and beautiful 2-bedroom, 2-bathroom and 2 parking spots, Condo located in the heart of North York's dynamic Downsview Park neighborhood. This fifth-floor unit offers an efficient, carpet-free layout with a modern kitchen, ensuite laundry, a programmable thermostat, and includes all appliances. With both a private balcony and a Juliette balcony, you'll enjoy outstanding views and plenty of natural light throughout the space. The unit also comes with two parking spaces and a storage locker rare and valuable combination in the city. Perfectly positioned for both urban convenience and natural serenity, this condo is surrounded by lush green spaces and miles of hiking and biking trails that connect all the way to York University. Residents benefit from easy access to major highways, public transit, shopping, hospitals, and more, making this a truly connected and desirable location. The Keeley offers an exceptional range of building amenities, including a grand, welcoming lobby with 24-hour concierge service, a rooftop Sky Yard with panoramic views, lounge seating, a BBQ area, a greenhouse, and landscaped gardens. Inside, you'll find thoughtfully designed shared spaces like a co-working lounge, dining lounge, party and meeting rooms, a family lounge, library, media den, and a state-of-the-art fitness center. There's also visitor parking, as well as convenient dog and bike wash station. Whether you're relaxing at home, entertaining guests, or enjoying the surrounding parkland, this residence offers a lifestyle that's hard to match. A wonderful place to call HOME. (id:63008)
332 Coastline Drive
Wasaga Beach, Ontario
BEACHFRONT RENTAL - Located in East Wasaga this beachfront rental, available now, offers an open concept living/dining/kitchen area, 4 spacious bedroooms, 3 bathrooms, 1850 sq. ft. of comfortable main floor living area and comes fully furnished. Heat and hydro are in addition to the rental amount and costs are shared with the tenant occupying the small lower level apartment which has a separate entrance. This rental oppertunity will apeal to a group of individuals working in construction of the new downtown development project or a family waiting for a new build to be completed or a family waiting for repairs to a home damaged by fire or water.. This property is located a short drive from Stonebridge Town Center, Walmart, the new Arena and Library and surrounding ameneties. This is a no pet non smoking home. All aplicants must provide a completed rental application, a current detailed Equifax credit report, proof of income, employment and photo ID. (id:63008)
275 Talbot Street N
Simcoe, Ontario
Welcome to 275 Talbot St N. located in the heart of Simcoe. With approx. 200' of rear waterfront along the Kent Creek, it turns this outdoor space into a true oasis of private scenery. This home has been updated throughout and renovated within the last two and half years with the final touches just completed in the upstairs bedroom. Offering over 1400sq ft this home is larger than it looks providing convenient main floor living. The primary bedroom, bonus room and full washroom are all located on the main floor with the second bedroom and 2 pc washroom located upstairs. A cozy family room with electric fireplace, separate living room and dining room area will allow plenty of space for the whole family to spread out and enjoy. Recent updates in the last 2.5 years include: Many new windows and doors; new siding, capping, downspouts; new garage door and opener; new vinyl plank throughout most of the main floor and second floor; new kitchen with stone counter, new stainless steel appliances and imported back splash; all new 4pc bathroom, new paint and trim through out; on demand water heater is owned; new shed with siding to match the house; recently landscaped yard with back walkway and wood deck; new light fixtures; fireplace and wired speakers in the family room; zebra blinds; AC; Upstairs bedroom was just completed with vinyl plank flooring, fresh paint, new trim and comes with a private 2pc washroom. Parking will allow for up to 4 vehicles (depending on the sizes) with driveway space for 3 and an attached garage (20.9' x 13.4') for 1. This home has been brought back to life and meticulously cared for. It is a true pleasure to tour. (id:63008)
8 Molly Street
Northern Bruce Peninsula, Ontario
Charming Year-Round Home or Cottage at Hardwick Cove. Nestled just a short walk from the beautiful sandy shores of Lake Huron, this cozy 950 sq. ft. home offers the perfect blend of comfort and convenience, whether your seeking a year-round residence or a seasonal getaway.Set on a spacious 100 x 150 lot, this property features 3 bedrooms and 1 bathroom, ideal for family living or weekend retreats. Enjoy the comfort of a forced air furnace and central air, and a cozy airtight woodstove ensuring warmth throughout the winter .Relax and unwind on the large screened-in front porch, perfect for morning coffee, evening chats, or simply soaking in the fresh lakeside air. With its prime location just minutes from the beach, this home offers a lifestyle of relaxation and recreation.Whether you are searching for a cozy cottage escape or a year-round home near the lake, this Hardwick Cove gem is ready for you (id:63008)
58 2nd Street W
Owen Sound, Ontario
Welcome to this charming 3- bedroom, 1- bath bungalow offering approximently 1200 sq ft of comfortable, carpet free living. With newer windows throughout, a fully renovated bathroom, a durable slate-tile roof, this home delivers modern comfort and lasting quality. A full Generac generator system adds year round peace of mind, while the partial unfinished basement provides room for storage. Located on a dead end street perched at the base of the escarpment on both the north and west sides, the setting is naturally private and serene. Even better, it is sits minutes away from Harrison park giving you immedediate access to its beautiful trails and outdoor amenities. A rare opportunity to enjoy a tranquil location with exceptional outdoor access and thoughtful upgrades already in place. (id:63008)
6895 Second Line
Centre Wellington, Ontario
Escape to your sanctuary on this sprawling 90 acre parcel, just 7 minutes north of Fergus on a paved road. Zoned Agricultural, it features approximately 64 acres of workable land and +/- 26 acres of enchanting mixed hardwood and softwood bush. Build your dream estate with approved driveway and choice of potential building envelopes, nestled amidst nature's beauty. Discover the two spring-fed ponds, explore nature trails, and relish endless country views. Do you have a desire for farming, building a dream home or embracing a simpler way of life, let this epic opportunity redefine your real estate dreams. (id:63008)
1 Jordan Drive
North Huron, Ontario
Welcome to 1 Jordan Drive in Belgrave! This spacious property boasts a large lot, perfect for outdoor activities and family gatherings. Located conveniently beside the community center and a basketball court, and just across the road from the local baseball diamond, it offers an ideal setting for those who love an active lifestyle. Inside, you'll find four generously sized bedrooms, providing ample space for family and guests. The basement features a cozy rec room, perfect for entertainment or relaxation along with an office space for the at home worker. With gas heating and an additional wood stove in the basement, this home ensures comfort throughout the seasons. Completing this wonderful property is an attached garage, offering convenience and additional storage. Don't miss the opportunity to make this vibrant community and beautiful home your own! (id:63008)
3063 Woodland Park Drive
Burlington, Ontario
Nestled within the esteemed Roseland neighborhood, this generously sized vacant lot spans 72 feet in width and 270 feet in depth, offering the perfect setting for your dream home. Surrounded by mature trees, the property provides an exceptional sense of privacy while being only a short stroll to the Roseland Tennis Club and just 2 km from vibrant downtown Burlington. Detailed architectural plans for a stunning custom residence have already been completed, including elevations, floor plans, and a full designer concept, giving you a clear vision of what can be created here. At the same time, you also have the opportunity to treat this as a blank canvas and build entirely from scratch, tailoring every detail to your personal vision. Buyers will also benefit from the savings of no demolition costs, along with a completed land survey, Zoning Clearance Certificate, Grading Certificate and sewer and water connections completed in 2017. With every major step already taken, the final stage is simply applying for the building permit. This is your chance to establish your family’s legacy in one of Burlington’s most prestigious and sought-after neighborhoods. (id:63008)
517 Taylor Drive
Midland, Ontario
Opportunity awaits to Build your dream home in this sought after area of Tiffin By The Bay at Tiffin Estates on this level fully serviced estate lot with natural gas, hydro, water and sewers all available. Enjoy the water view from your very own back yard. There is immediate access to Midland's Waterfront Rotary Trail system used for walking, biking and hiking; a marina, a ball park and Midland's downtown with shopping and restaurants as amenities located near by. The Seller has provided a grading plan, lot location plan, and available floorplans should a Buyer consider this option in building a home. The Buyer is responsible for all development charges at the time of applying for a building permit, these charges are subject to change. Schedule B to be attached to all offers. (id:63008)
107 Starfire Crescent
Stoney Creek, Ontario
In the heart of the upcoming WINONA, a BrantHaven project The Fifty, This beautiful new neighbourhood is located minutes from teh QEW, Costco and Winona Crossing Shopping Centre. Step into CHEDOKE style home and enjoy the open concept layout. Beautifully designed with updated hardwood floors. Quartz counter-top with white modern kitchen. Hardwood stairs with upgraded metal rails. Large master bedroom with its own luxury en-suite and large walk-in closet. Hardwood hallway and upgraded carpet in the bedrooms. Second floor laundry room. The house has great flow and a lot of natural light, shows A+ (id:63008)
1201 Lackner Place Unit# 310
Kitchener, Ontario
Credit to buyer on closing of 1 Year Condo Fees! Premium 2 bedroom 2 bath condo in desirable Lackner Woods with private balcony overlooking evergreens. This unit will impress you with its many tasteful upgrades and spacious open concept layout providing the feel of a detached home. The kitchen is complete with extended cabinetry, large island with quartz counter top, stainless steel appliances and tiled backsplash. Convenient in-suite laundry. Primary bedroom with walk-in closet, ensuite bath with sliding glass doors to walk-in shower, quartz vanity. Second bedroom with closet, located next to 4 piece bathroom with quartz vanity. Move in ready unit, complete with window coverings. Building features outdoor playground and bicycle storage. Includes 1 parking spot, 1 locker. Fabulous neighbourhood with endless shopping ammeneties, highly rated schools, hospitals, walking trails, ski hills, easy high way access and more. (id:63008)

