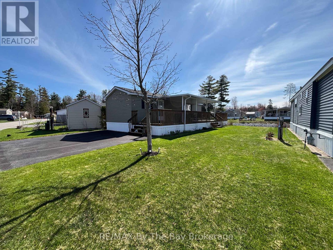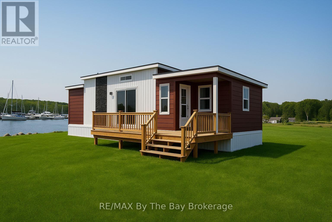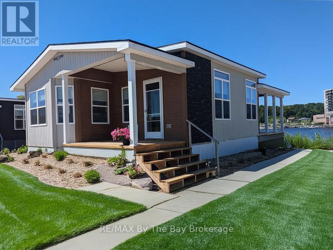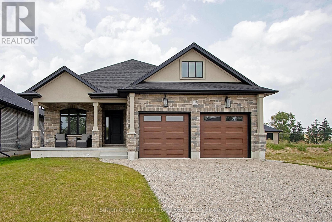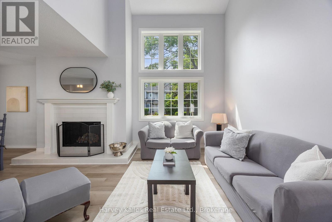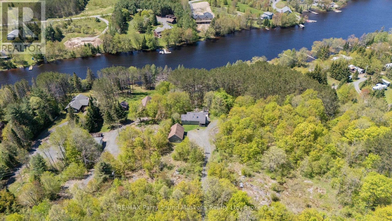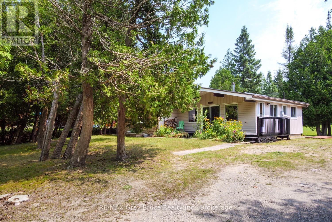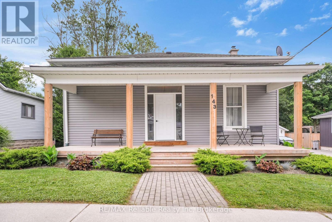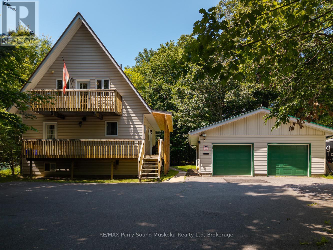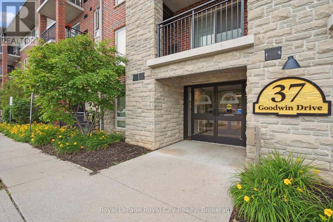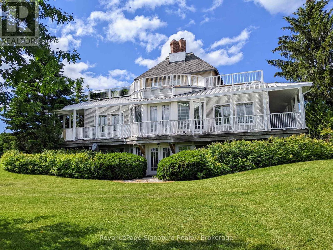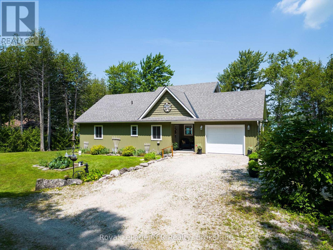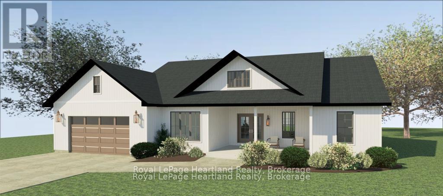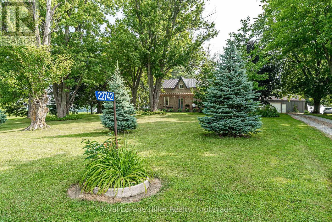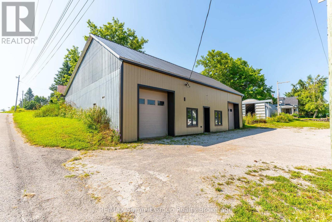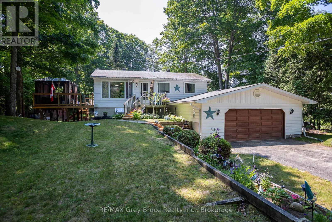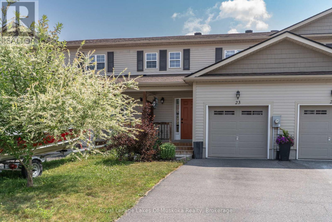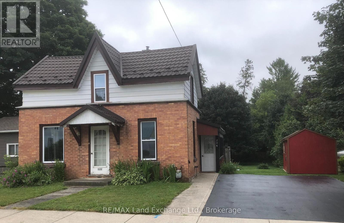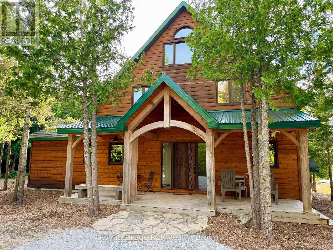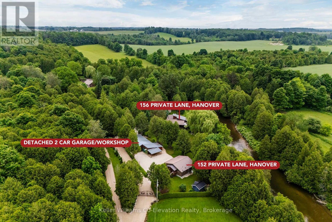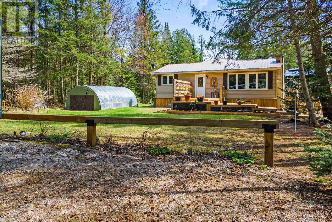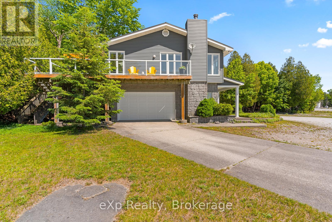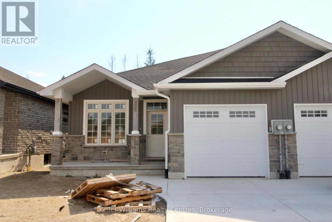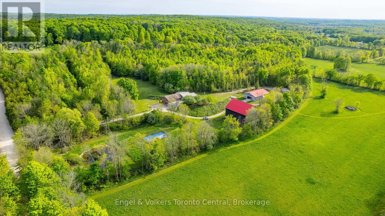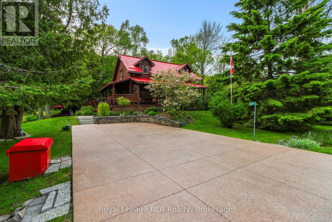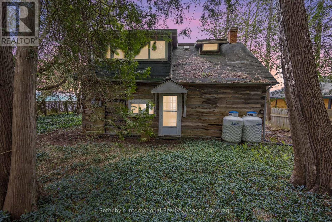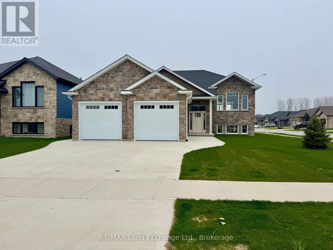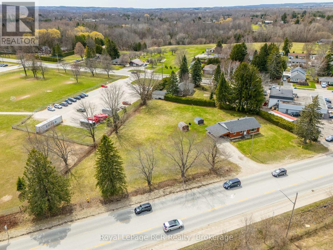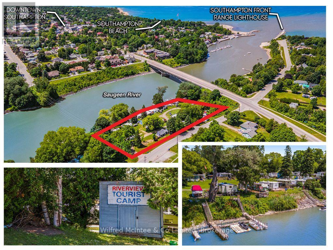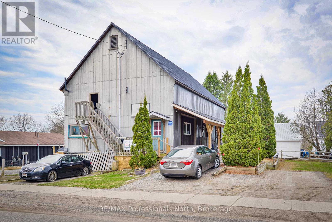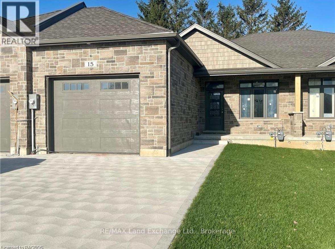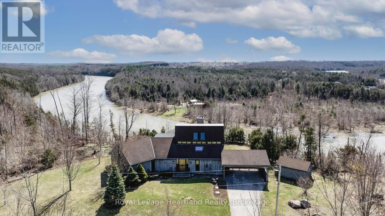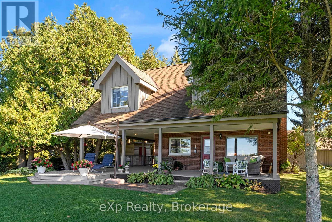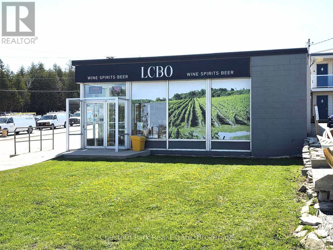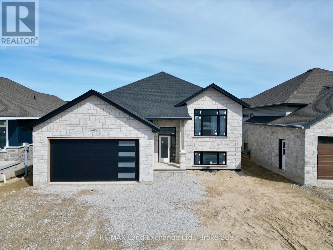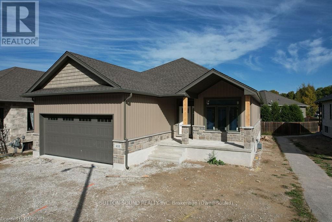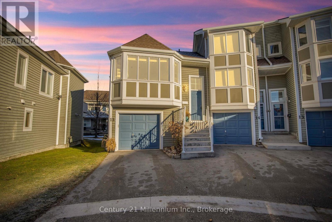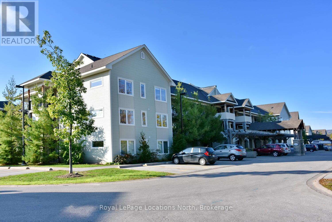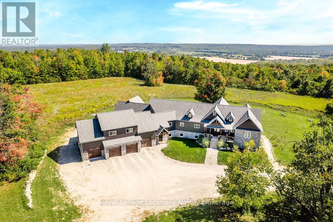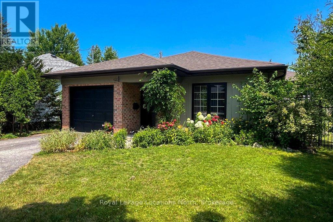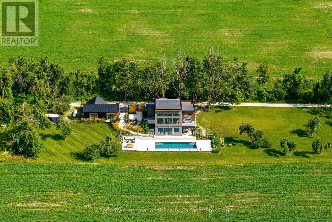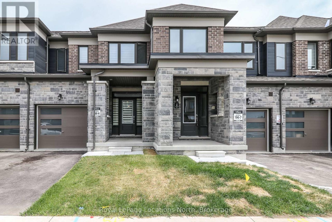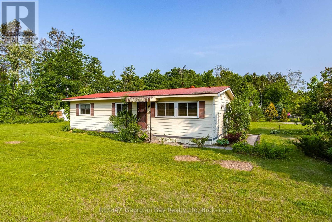9 Kenora Trail
Wasaga Beach, Ontario
Your Perfect Summer Getaway Awaits at Wasaga Countrylife Resort! Summer is just around the corner and now is the time to secure your seasonal cottage retreat! This immaculate 2011 Northlander Cottager Escape model offers the perfect blend of comfort and convenience in the highly sought-after Wasaga Countrylife Resort. Available from April 26th to November 17th, this charming 2-bedroom, 1-bathroom cottage is nestled on a quiet street, just a short stroll from the stunning sandy shores of Georgian Bay. Step inside to find a bright, open-concept kitchen and living area with vaulted ceilings, modern appliances, and ample cabinetry for all your storage needs. An in-unit washer and dryer add extra comfort and practicality. The primary bedroom features a cozy queen-size bed, while the second bedroom includes bunk beds with generous under-bed storage ideal for families. Set on a fully engineered concrete pad, the unit also offers clean, dry storage space beneath, a paved driveway, and a spacious shed. This fully furnished cottage is turnkey and ready for your family to enjoy right away. Resort amenities include:5 inground pools & splash pad Clubhouse & tennis court, Playgrounds & mini-golf, Gated security and a short walk to the beach. Seasonal site fees for 2025 are $7,610 + HST. Don't miss your chance to own this peaceful vacation retreat schedule your showing today and make every summer unforgettable! (id:63008)
64 - 3282 Ogdens Beach Road
Tay, Ontario
This brand-new 2-bedroom, 1-bathroom Cognashene Cottage offers 540 sq ft of modern, turnkey living on a stunning waterfront lot overlooking the marina harbour. Ready for Spring occupancy, its the perfect opportunity to enjoy the 2025 cottage season in style and comfort. The open-concept layout features a spacious living area and kitchen, ideal for entertaining or relaxing after a day on the water. The cottage also includes a beautifully appointed master bedroom with an ensuite. The covered porch is perfect for enjoying the peaceful surroundings and marina views. Designed for those seeking a compact yet functional cottage experience, this unit offers everything you need for seasonal enjoyment. Wye Heritage Marine Resort provides an exclusive 8-month seasonal experience, from spring to fall, along with amenities like heated swimming pools, a sports court, restaurant, beach, and boating services. As an owner, you'll receive a guaranteed boat slip and a 20% discount on slip fees. Don't miss this rare opportunity to own a waterfront retreat in one of the resorts most coveted locations! (id:63008)
51 - 3282 Ogdens Beach Road
Tay, Ontario
Nestled along the serene shores of Southern Georgian Bay, this brand-new 2-bedroom, 1-bathroom Sans Souci Cottage offers an unparalleled opportunity for exclusive resort living. Located on a premium waterfront lot in the highly sought-after Phase 1 release of Wye Heritage Marine Resort, this 728 sq ft cottage is ready for immediate occupancy, allowing you to make the most of the 2025 cottage season. With a thoughtfully designed open-concept layout, this cottage is the perfect retreat for those seeking both comfort and style. The spacious living area seamlessly flows into a fully-equipped kitchen, making it ideal for both relaxing and entertaining. Large windows throughout capture the breathtaking views of Georgian Bay, while the cozy living room, complemented by modern finishes, creates a welcoming atmosphere. Step outside onto one of your two, covered private decks and enjoy the tranquil sounds of the water as you unwind with a cup of coffee, or spend your evenings watching the sunset over the bay. With robust options included, this turn-key cottage is equipped with all the amenities you need for seasonal enjoyment, including central air conditioning and a fully appointed interior. Wye Heritage Marine Resort offers an exclusive, seasonal 8-month experience from spring to fall, with an array of premium amenities, such as two heated swimming pools, a sports court (pickleball, tennis, basketball), a restaurant, sandy beach, playground, and a range of boating services. As a cottage owner, you'll be guaranteed a boat slip with a 20% discount on slip fees. Don't miss out on this exclusive opportunity to secure your very own retreat in one of the most desirable locations in the resort! (id:63008)
117 Kastner Street
Stratford, Ontario
Welcome to Hyde Construction's newest model home! This stunning bungalow features 1,695 square feet on the main floor and an additional 929 square feet of finished space in the basement. With 2 + 2 bedrooms and a double garage, this beautifully appointed home includes a spacious primary bedroom complete with an ensuite and walk-in closet, a cozy gas fireplace, and a huge main floor laundry. The large kitchen boasts an island and butler's pantry, while the main floor also offers a convenient powder room and covered porches both front and back. The finished basement provides two additional bedrooms, a 4-piece bathroom, and plenty of family room and storage space. With all appliances now being included as seen in the stunning photo's this home is truly ready for you to move right in! For more information about available plan options in Phase 4 or to explore the possibility of custom designing your own home, please feel free to call us. Limited lots are remaining! (id:63008)
37 - 146 Settler's Way
Blue Mountains, Ontario
Fantastic Investment/Rental Property or second home close to Blue Mountain. This delightful 4-Bedroom Townhome - Minutes to Blue Mountains in the tranquil community of Heritage Corners. With soaring ceilings, a sun-filled ope loft, and a welcoming open-concept layout, this home blends perfect comfort, function and recreation all in one. The main level features a bright living room anchored by a gas fireplace, large windows and sliding glass doors off of the dining area that open to a private garden patio - ideal for summer BBQ's and outdoor dining. The kitchen is adorned with sleek grey quartz countertops and white tile black-splash. Two cozy bedrooms on the main floor share a stylish 4-piece bath, perfect for guests or family. Upstairs, the primary retreat is flooded with natural light and offers three separate closets, sliding doors to a private balcony, and a spa-inspired 4-piece ensuite complete with double sinks and a tiled walk-in shower with built in bench. The adjacent loft area is ideal for use as an office space, art studio or reading nook. The lower level offers a large rec-room, perfect for movie nights or a game of pool. A 4th bedroom, 3-piece bath and a spacious laundry room are also found on this level. This home is part of a friendly community offering access to a seasonal outdoor pool, tennis courts, and a games/community centre. Steps away from Tyrolean Village Park - with a playground, half basketball court, and dog park - and minutes to Blue Mountain Resort, Northwinds Beach, and the shops and restaurants of downtown Collingwood. Tucked in a quiet and peaceful neighbourhood, this is the perfect spot to enjoy the best of summer and fall in the Blue Mountains - right at your door step. This price includes the furniture and ready to lease or move into! (id:63008)
587 Centre Road
Mckellar, Ontario
The full cottage country experience! 4 season, bungalow, winterize home/cottage on large and desirable Lake Manitouwabing in McKellar. A serene drive into 3.1 acres of privacy and 150 feet of waterfront shoreline enjoyment. Enjoy the calmness of Mother Nature and gaze at the glistening waters from your Lake House deck. Meticulous placement of trees for privacy and view. No details forgotten for this well built and maintained Viceroy home Hardwood flooring and pine ceilings. Granite counter tops. New top of the line ensuite bathroom. Vaulted ceilings throughout. The open concept is great for entertaining. Large windows bringing in plenty of natural light. Waterside shed to store your water toys or have yourself a tiki party. Newer steel roof. Propane forced air heating and propane fireplace for getting cozy on a cool fall day and outdoor winter fun. Drilled well. Double car garage with plenty of storage space. Short drive into McKellar for amenities and your mixers, golfing and community centre. Just down the highway join the cross country ski club. Visit Parry Sound for big store shopping, boutique shops, restaurants, hospital, schools, theatre of the arts and much more. All season activities from your door step with great swimming, boating, fishing, snowmobiling, ATVing and Ice fishing. Living life for experience and creating fond memories. Click on the media arrow for virtual tour, floor plans and 3D imaging. (id:63008)
465 Shoreline Avenue
South Bruce Peninsula, Ontario
Located in one of Oliphants most desirable areas, this solid 3-bedroom, 1-bath home or cottage is brimming with potential. Situated on Shoreline Avenue, just across the road from direct access to the sparkling waters of Lake Huron, this 1,460 sq ft dwelling offers the ideal setting for year-round living or weekend getaways. Lovingly maintained by its original owner, the home features a metal roof, a detached garage for added storage or hobby space, and a layout thats ready for your personal touch. While the interior could benefit from cosmetic updates, the bones are solid and the opportunity is clearthis is your chance to create your dream lakeside retreat. Oliphant is known for its shallow, warm watersperfect for swimming, paddleboarding, and kiteboardingas well as its world-class sunsets. The area is a haven for outdoor lovers, with nearby trails, boat launches, and scenic lookouts. Just a short drive brings you to Sauble Beach, Wiarton, or the heart of the Bruce Peninsula, offering amenities such as restaurants, shops, marinas, golf courses, and the stunning landscapes of Bruce Peninsula National Park. A rare opportunity in a prime locationdont miss your chance to enjoy the best of Oliphant living! (id:63008)
143 Albert Street
Central Huron, Ontario
Welcome to 143 Albert Street! This older home with 1354 square feet has been completely renovated and ready for new Owner. The modern kitchen cabinetry shows well in the L shaped eating area. Great living room area as you enter the home, 3 bedrooms, one 5 piece bath. The walk out covered deck overlooking 165 foot depth lot handy is to uptown. The maintenance free exterior of the home is all complete, separate basement entrance for great storage. (id:63008)
113 Bayview Drive
Carling, Ontario
Welcome to this beautifully updated 2-bedroom, 2-bath home located in the heart of Carling's sought-after Bayview subdivision. Situated on a level lot, this home offers both charm and functionality, with a detached double-car garage, ample parking, and multiple outdoor living spaces, including a spacious deck on the main level and a private walkout deck off the primary bedroom. Inside, you'll find a brand new renovated kitchen and bathrooms featuring modern finishes and quality craftsmanship. Recent upgrades include a 2024 high-efficiency furnace and cold climate heat pump, brand-new stainless steel appliances, fresh interior paint in 2025, and a new garage door opener. Additional updates include all-new plugs and switches throughout the first and second floors, a 2023 front-load LG washer and dryer, and 2023 raised septic lids for easy maintenance. As a resident of Bayview, you'll enjoy deeded access to the community's beautiful beaches, perfect for swimming and summer relaxation, and the nearby marina is just down the road, ideal for boating enthusiasts. Move-in ready and perfectly located, this home blends comfort, style, and convenience in one of Carling's most desirable neighborhoods. ** This is a linked property.** (id:63008)
212 - 37 Goodwin Drive
Guelph, Ontario
Welcome to this bright, spacious three bedroom, two bath condo in desirable South End Guelph. Whether you are a first-time buyer, downsizer, investor, or parent looking for a great student space, this one checks all of the boxes. Step into the open-concept living, dining, and kitchen area filled with natural light and designed for comfort and functionality. The balcony is perfect for morning coffee or relaxation on warm summer evenings. The layout offers plenty of room to relax, entertain, or focus on studies, with large windows creating a warm, inviting atmosphere. Enjoy the convenience of two full bathrooms including one ensuite bath, in-suite laundry and a well-maintained building close to everything you need. Furnace/CAC was recently replaced in July. Just minutes from the University of Guelph, grocery stores, restaurants, coffee shops, parks, pharmacy, theatre and public transit, this location makes day-to-day living easy and efficient. Ideal for students wanting independence, buyers looking to get into the market, or investors seeking a solid addition to their portfolio. This is the one you have been waiting for!!! (id:63008)
807035 25th Side Road
Grey Highlands, Ontario
Nestled on 25 breathtaking acres overlooking the Beaver Valley, Blue Mountains, and Georgian Bay, this stunning contemporary estate offers the perfect blend of luxury, sustainability, and natural beauty. Located minutes from Thornbury and the regions premier ski and golf clubs, the property boasts rolling hills, a hardwood forest with a spring-fed stream, and trails to explore. This open-concept home exemplifies high-performance design, combining energy efficiency with comfort in a net-zero-ready build, including triple-pane windows, R40 walls, and passive solar features to minimize costs and carbon footprint. The home's versatile layout includes 4 bedrooms, 3 bathrooms, two fireplaces walk out lower level, a large eat-in kitchen and plenty of entertaining space. Main floor living room, dining room and den open to a wraparound porch with French door walkouts, inviting seamless indoor-outdoor living. A unique highlight is the 609-square-foot partially finished loft above the garage, roughed in for a studio or apartment. With wraparound porch, decks and roof gardens, panoramic views extending 20 kilometers across the valley, and a location adjacent to the Bruce Trail, this estate is truly a rare gem. Plus, farmed acreage and a Niagara Escarpment location provide reduced property taxes, making it as practical as it is extraordinary all within 1.5 hours of the GTA. (id:63008)
121 Browns Lane
Georgian Bluffs, Ontario
Waterfront Living on Beautiful Francis Lake! Set on a private, landscaped lot with 100 feet of waterfront on peaceful Francis Lake, this comfortable year-round residence or a weekend retreat offers views, privacy, and direct access with spectacular sunrises and sunsets. Inside, you'll find thoughtfully designed main floor living. A bright kitchen features a peninsula with views to the lake, flows into a dining area perfect for hosting family meals. The spacious living room is warmed by a propane fireplace and features patio doors that open to the waterfront, allowing natural light and stunning views to fill the space. The bathroom includes ensuite privileges. This efficient home is equipped with forced air propane heat, central air conditioning, air exchanger. An attached single-car garage (13'5" x 20') offers convenient access to both the home and the crawl space, where extra storage is available. A gravel driveway leads to the private entrance, and a storage shed and garage workbench provide added functionality for hobbies or home projects. For creative pursuits, there's even a pottery bench to spark your imagination. Step outside and embrace nature at its best. Enjoy fishing, watersports, and the simple pleasure of watching birds and local wildlife in their natural habitat. Take in breathtaking sunrises and sunsets from your own property, making every day feel like a getaway. Whether you're relaxing by the lake, exploring the outdoors, or working on a project in the garage, this well-maintained bungalow offers a perfect blend of nature, comfort, and convenience. (id:63008)
43723 Adelaide Street
Huron East, Ontario
Feeney Design Build and Shlumpf Property Group are collaborating and together are proud to present you with an exceptional opportunity to build you your stunning, custom-built dream home in the beautiful & peaceful Cranbrook Estates. Imagine slowing down to a quiet and peaceful lifestyle where you can enjoy peace of mind knowing your dream home has been built with exceptional care & attention to detail by a well-known and respected team of builders where you can enjoy the little things in life, such as a peaceful walk along the tranquil Maitland River steps from your front door, or a quiet morning coffee or afternoon tea enjoy the country skyline wake up and set each day. Pick from a Model Home that has been carefully thought out and designed or work with the team to design & build the home of your dreams, the options are yours. Let's make your dreams a reality! Call Your REALTOR Today To Check Out This Stunning Property For Yourself and to Learn More About Your New Home. (id:63008)
22742 Nissouri Road
Thames Centre, Ontario
Welcome to this stunning 4.69-acre country property offering a unique blend of character and contemporary updates. This home has had a complete renovation in the last five years. Set in a picturesque and private setting, this beautifully maintained historic home features an addition, a wrap around pergola deck and numerous modern upgrades, making it a rare find for those seeking both charm and functionality. Step inside to discover a bright and spacious interior with a new kitchen, perfect for family meals and entertaining. Both the 3-piece and 4-piece bathrooms have been tastefully renovated and include heated floors for year-round comfort. The home also features a warm and inviting family room addition, a dedicated office, a cozy living room, and a formal dining area ideal for gatherings and celebrations. At the rear of the home, a mudroom leads out to a large new deck providing one of the many peaceful spaces to enjoy the outdoors of this property. Upstairs, you'll find four comfortable bedrooms, including one housed in the newest upper-level addition, offering ample space for family or guests. The grounds are equally impressive, with a small pasture at the front, a small creek, and walking trails that wind through the property complete with two charming footbridges. Whether you are enjoying a morning walk or an evening by the firepit, the natural beauty is all around. Additional outbuildings include a detached garage with a workshop at the back and includes electricity, a granary, and a barn with some new doors. Mature trees throughout the property add to the peaceful ambiance and provide shade, privacy, and a true country feel. This is an opportunity to own a well-loved country home that perfectly balances historic charm with modern living. Come explore and fall in love with everything this unique property has to offer. (id:63008)
140 & 145 Wellington Street
Grey Highlands, Ontario
Sitting on two separate lots and being sold together as one parcel, this C2-zoned property in the heart of Feversham is set up for a variety of uses. Whether you're looking for a workshop to run your business, storage space, or a new venture like a microbrewery, this property is ready to work for you. The main building 51' x 37' has a ceiling height of 11', propane heat, two manual roll-up doors 9'6" high x 9' wide, and a 2-piece washroom. Many updates over the past 10 years include steel siding, insulation, a concrete floor, and a metal roof. Interior renovations were done approximately 7 years ago. A Quonset-style coverall building 30' x 18' offers additional storage with a cement floor, a loading dock, and 40 amp service from the main building. An additional uninsulated storage building 37' x 15' adds even more space for equipment, tools, or inventory. All three buildings are in very good condition, and the location in this small, unique hamlet offers great visibility and accessibility. C2 zoning allows for a wide range of uses, including professional offices, retail, medical clinics, bulk fuel sales, service shop and more. (id:63008)
6 Jewel Bridge Road
South Bruce Peninsula, Ontario
Welcome to this charming 3-bedroom, 1-bath raised bungalow conveniently located close to schools and the beautiful Sauble Beach. This home offers ample space for comfortable living, featuring an attached double car garage with inside access, a 14x10 hot tub room for relaxation, and a fenced-in yard for privacy and outdoor enjoyment. A short bike ride to the beautiful beaches of Lake Huron and very close to ATV and snowmobile trails. Don't miss out on this fantastic opportunity to make this property your own oasis! (id:63008)
23 Little Ryans Way
Bracebridge, Ontario
Welcome to this beautifully maintained 2-bedroom, 1.5-bathroom townhouse perfectly situated in the heart of Muskoka. Offering the ideal blend of modern convenience and relaxed living, this bright and spacious home is perfect for first-time buyers, downsizers, or those looking for a maintenance-free Muskoka lifestyle. Step inside to a clean, contemporary interior with stylish finishes, and plenty of natural light. The main floor features a sleek kitchen with ample cabinetry, a cozy living/dining area, and a convenient powder room. Upstairs, you will find two generously sized bedrooms and a full 4-piece bathroom, perfect for small families or hosting guests. One car garage and lots of space for storage in the unfinished basement with loads of opportunity. Enjoy the ease of low-maintenance living and spend your time exploring all that Muskoka has to offer. This prime location is just minutes from shopping, restaurants, schools, trails, and the regions iconic lakes. (id:63008)
204 Amelia Street
Brockton, Ontario
Located close to the downtown core yet on a very quiet street this 1.5 story, 3 bedroom, 2 bath home will appeal to a wide variety of buyers. The present owners have enhanced the home with many recent updates and the large yard leaves open the possibility of adding a sizeable outbuilding if desired. If you are in the market for a fine new home be sure to check this one out! (id:63008)
91 Little Pine Drive
Northern Bruce Peninsula, Ontario
A 'MUST-SEE' WATERFRONT HOME in EXCLUSIVE LITTLE PINE TREE HARBOUR on Lake Huron. Just walking up to the TIMBER-FRAMED covered front entry with 'CUSTOM-MILLED' SOLID FRONT DOOR SYSTEM, you know that you are entering 'SOMETHING SPECIAL'. There is nothing ordinary about this 2,300+ sq ft 3-LEVEL waterfront vacation home, owned and built by an 'old-school' artisan wood carpenter. All of the DETAILS ARE 'CUSTOM'- interior doors are trim-milled from solid wood, kitchen cabinets and most windows are custom built - 'just for this home'. HIGH-END WOOD and NATURAL STONE details everywhere ... in the oversized MAIN FLOOR MASTER RETREAT w/6pc ensuite, walk-out to private covered patio area and VAULTED WOOD CEILINGS ... in the vaulted 2- STOREY GREAT ROOM with STONE WALL FIREPLACE ... in the OPEN-CONCEPT, MODERN-WHITE KITCHEN with solid wood cabinets and POLISHED NATURAL STONE COUNTERS ... in the 2ND level VAULTED-CEILING SITTING ROOM and the 3rd level LOFT GETAWAY or 4 BEDROOM SPACE ... custom craftsmanship apparent everywhere - inside & out! Modern mechanicals incl. forced-air furnace. NATURAL WOOD SIDING and decking blends in perfectly with the 1 ACRE cedar forest setting PROPERTY. Little Pine Tree Harbour on Lake Huron offers DEEP, CRYSTAL CLEAR WATER with protection from open water waves for SAFE WATER-SPORTS & BOAT DOCKING. Great mid-Peninsula location - 15mins from Lions Head (shopping, hospital, marina, school), 20mins to NATIONAL PARK & GROTTO, 25mins to TOBERMORY & Fathom-Five Marine Park (Flowerpots!). This special, finely crafted waterfront property is a MUST-SEE!!! (id:63008)
156 Private Lane
West Grey, Ontario
Exceptional property with two homes and a detached garage nestled on 379 feet along the Saugeen River. A rare and wonderful opportunity to embrace the lifestyle you've always dreamed of. This immaculate, nearly one-acre private estate offers a unique chance for families to live together yet separately. From the moment you arrive, a set of stately iron gates welcomes you, offering both privacy and security. Behind them, lush green lawns, mature gardens, a variety of trees, including a selection of fruit-bearing trees create a peaceful natural setting perfect for outdoor living and family gatherings. Your days can be filled with swimming, canoeing, or kayaking, fishing, or drifting downstream on a tube in the clean fresh water with its soft sandy bottom. Whether you're hosting friends on the spacious decks or enjoying a quiet morning coffee while watching the river flow, every moment here is designed to nourish your soul. The main residence offers just under 1400 square feet of living space featuring a spacious layout, a large kitchen ideal for family meals, two comfortable bedrooms, and a generous deck for entertaining or relaxing under the stars. The second home offers nearly 700 square feet of living space with two large bedrooms, a full bathroom with a Cinderella toilet, a bright and open living area, kitchen with stone counter tops and a beautiful back porch with sweeping views of the river--an ideal retreat for guests, extended family, or even a rental opportunity. A detached garage and workshop provide ample space to store all your tools and toys, and all structures--including both homes and the shop--are finished with durable metal roofing for peace of mind and low maintenance. This is more than just a property--it's a multi-family compound, a private riverside sanctuary, and a lifestyle destination. Rarely does a place like this come available. Don't miss your chance to live the dream. (id:63008)
33 Woodstock Avenue
Northern Bruce Peninsula, Ontario
PARADISE FOUND! Welcome to your private retreat nestled on a serene 2-acre lot at the end of a quiet dead-end road. Surrounded by mature trees this property is the perfect escape from city life and even offers potential for a home-based business. One of the standout features is the impressive 30' x 40' heated and insulated garage/workshop a dream space for hobbyists, mechanics, or entrepreneurs. It includes its own laundry, an outdoor shower, floor drain, drive-through doors, and a large 10' high by 12' wide automatic bay door. Additional storage is no issue with a 9' x 40' lean-to and a detached shed. You'll love the greenhouse with its own propane furnace and water hookup. Coupled with the raised garden beds, garden area, and fruit trees, you could have home-grown food galore! Inside, the home offers over 1,600+ sq. ft. of comfortable living space, plus a 294 sq.ft. 3-season sunroom featuring a fireplace and TV, perfect for bug-free relaxation or entertaining. The spacious kitchen is equipped with solid cherry cabinets, a large island, and an integrated office nook. Just off the kitchen is a bright, open-concept living and dining area, centered around one of the homes three propane fireplaces. The primary bedroom offers direct access to the sunroom, a walk-in closet, its own fireplace, and a luxurious jacuzzi tub. Quality finishes run throughout the home, including solid oak doors and trim, hardwood flooring, central air, propane furnace, and central vac. A partial-height basement adds additional storage and features a woodstove to keep things cozy. Located just a short drive from Lion's Head for all your amenities, and minutes from Black Creek Provincial Park and its sandy beach for family enjoyment on warm summer days or watching beautiful sunsets. If you're dreaming of a move to the country with flexible, functional outbuildings and peaceful surroundings this property could be the perfect fit! (id:63008)
900 Berford Street
South Bruce Peninsula, Ontario
Discover an exceptional property with versatile "HIGHWAY - C6" zoning, offering endless possibilities for both residential and commercial use. This meticulously designed property features a spacious 3 bedroom,2 full bath residential unit on the second level, ideal for those seeking a live/work arrangement or a rental income opportunity. Additionally, a separate in-law suite on the main level boasts an open concept layout with modern kitchenette and new appliances. Thoughtfully upgraded with soundproofing insulation between floors and new LED lighting throughout, this property exemplifies quality craftsmanship. Step out onto the expansive5 00 square foot deck off the second floor dining room, complete with a new glass railing, offering a serene outdoor retreat. Convenient features include an attached insulated garage and a separate office with its own entrance, providing added functionality. Furthermore, a insulated detached 32' x24' garage with an office, storage room, and oversized 9 foot overhead garage door adds value and versatility to the property. Boasting recent upgrades such as new flooring and windows in upper living room, dining room, primary bedroom and den, this property is truly turnkey and ready to fulfill your vision. Seize this exceptional opportunity to own a property that combines functionality, modern design, and a prime location. **EXTRAS** There are more rooms with this property than the system can input. (id:63008)
614 25th Avenue
Hanover, Ontario
The one you've been waiting for! Semi-detached bungalow with walkout basement. Main level living with open concept kitchen/living space, dining room, 2 beds and 2 baths and main floor laundry. Walkout from your living space to the covered upper deck offering views of the trees. Bright lower level is finished with 2 more bedrooms, full bath, and large family room with gas fireplace and walkout to your beautiful back yard. Home is located in a great new subdivision of Hanover close to many amenities. Call today! (id:63008)
215588 Concession 4
Chatsworth, Ontario
Your Dream Estate Awaits! Escape to 50 acres of breathtaking countryside, where panoramic views meet unforgettable sunsets every single day. This property offers a harmonious blend of refined living, unparalleled amenities, and the serene beauty of nature, all conveniently located near the GTA, Guelph, Kitchener, Cambridge, Collingwood, Lake Huron, and Georgian Bay. Step inside the 4 bedroom, 2 bath bungalow to discover a world of modern elegance. The updated chefs kitchen is a culinary masterpiece, boasting new quartz countertops, dedicated coffee station, stylish open display shelving, fresh tile backsplash and sophisticated pendant lighting which illuminates the breakfast bar. An elegant great room with a wood burning fireplace is an amazing space which leads to an enclosed hot tub to relax. Every detail has been considered for your comfort and aesthetic pleasure. Beyond the main residence, discover a wealth of features designed for both leisure and productivity. The impressive 50x60 showpiece barn stands ready to host unforgettable gatherings, adding a magnificent focal point to the property. For the entrepreneur or dedicated hobbyist, the 30x60 versatile workshop is fully equipped with hot and cold water, a wood stove, a hydraulic lift, and much more. Embrace the farm-to-table lifestyle with a thriving raised vegetable garden, and lose yourself in the tranquility of scenic walking trails winding through the properties enchanting "forest cathedral" and pond. Guests will revel in the comforts of home within the luxuriously updated Airstream. Indulge in al fresco dining under the stars in the serene apple orchard, or perfect your swing on your very own private 3-hole golf course. This is truly an extraordinary retreat where every moment is an experience. Stay connected with ease thanks to high-speed fibre optic internet and reliable cell service. This is more than a home; it's a lifestyle. Don't miss the opportunity to own this unparalleled countryside sanctuary (id:63008)
625 Mallory Beach Road
South Bruce Peninsula, Ontario
Looking for a PRIVATE OASIS on popular Mallory Beach Road - steps from GEORGIAN BAY WATER ACCESS ... This meticulously WELL-MAINTAINED CUSTOM LOG HOME on a 1/2 ACRE PROPERTY at 625 Mallory Beach Rd is a MUST SEE! Simply too many features to list them all ... This 2,180 sq ft home offers 3 levels of living space - main floor with open-concept areas, including newly RENOVATED MODERN KITCHEN with stainless steel appliances, WALK-IN PANTRY and open to ample dining room with WARM WOOD FEATURE WALLS. Living room, 2pc bath w/laundry closet area, and side entry foyer w/closet compete the main-floor. Upper level offers 3 bedrooms including LARGE MASTER WITH WALK-IN CLOSET, and newly renovated 5PC BATHROOM WITH SOAKER TUB & GLASS SHOWER - warm wood accents & trim throughout. Lower level has large family room, 2pc bath, laundry room, workshop area and convenient direct walk-out to outside deck with HOT TUB area. Simply stunning FULLY LANDSCAPED, very PRIVATE PROPERTY with extensive 360 DEGREE GREENERY VIEWS, natural CREEK-FED PONDS for low maintenance and irrigation system. 2 DRIVEWAYS INCLUDING custom COLOURED CONCRETE FRONT DRIVEWAY & detached 28x26 insulated & HEATED GARAGE. Excellent mechanicals incl. FORCED-AIR FURNACE, central vac, UV & 2OOAMP electrical & 16KW AUTOMATIC BACK-UP GENERATOR SYSTEM. 50ft wide GEORGIAN BAY WATER ACCESS across the road for crystal clear swimming and water play! 5mins to Famous BRUCE TRAIL access, 15mins to Wiarton for shopping, 25mins to Sauble Beach, 50mins to National Park/Grotto & Tobermory. (id:63008)
149 Heritage Lake Drive
Puslinch, Ontario
Exclusive Custom-Built Bungalow in Prestigious Heritage Lake Estates . Welcome to a truly one-of-a-kind residence, meticulously crafted for those who demand elegance, innovation, and comfort. Located in the coveted gated community of Heritage Lake Estates, this Net Zero Ready custom bungalow is a masterclass in design and sophistication. Set on a beautifully landscaped half acre lot, it offers the perfect blend of luxury, space, and modern efficiency. Spanning 7,400 sq. ft. of living space plus over 600 sq. ft. of additional storage, this home features 5 spacious bedrooms each with private ensuites, and 2 stylish powder rooms, ideal for family living and entertaining.Inside, 14-foot ceilings and floor-to-ceiling windows flood the space with light. The open-concept layout connects living, dining, and kitchen areas with access to the oversized covered patio. Elegant finishes include engineered hardwood flooring, 9-foot solid core doors, custom plaster moldings, and heated floors.The gourmet kitchen is an entertainers dream with top of the line built-in appliances, custom cabinetry, stone-clad island, and a walk-in pantry offering excellent storage.The fully finished lower level includes a recreation room, wet bar, games room, home gym, and multimedia theatre for relaxation and entertainment.Outside, the heated 3-car garage fits 6+ vehicles with lift options and includes a Tesla charging station, perfect for car enthusiasts and eco-conscious owners.Nestled within a lakeside community offering private lake access, walking trails, and a peaceful setting just 2 minutes from Highway 401 and nearby amenities, schools, and shopping.This is more than a home its a rare opportunity to own a landmark combining architectural excellence, energy-conscious living, and luxury in one of the regions most sought-after neighbourhoods. (id:63008)
00 Bethel Road
Wilmot, Ontario
Farm in Wilmot Township with dual frontages along Huron Road and Bethel Road, this exceptional153.64-acre offering presents a rare opportunity to acquire a highly productive and versatile parcel of farmland. With approximately 100 acres of workable farmland featuring predominantly St. Jacobs, Huron and Brant Loams (Class 1 & 2 soils), the land is well-suited for high-yield cultivation. 112 acres are zoned for Extractive Industrial with a Class A License - Permit to take up to 50,000 Tonnes annually. Northern portion of site fronting on Huron Road has bush and building lot potential (to be confirmed with conservation/municipality). 2 Ponds on property. (id:63008)
00 Bethel/huron Road
Wilmot, Ontario
Farm in Wilmot Township with dual frontages along Huron Road and Bethel Road, this exceptional 153.64-acre offering presents a rare opportunity to acquire a highly productive and versatile parcel of farmland. With approximately 100 acres of workable farmland featuring predominantly St. Jacobs, Huron and Brant Loams (Class 1 & 2 soils), the land is well-suited for high-yield cultivation. 112 acres are zoned for Extractive Industrial with a Class A License - Permit to take up to 50,000 Tonnes annually. Northern portion of site fronting on Huron Road has bush and building lot potential (to be confirmed with conservation/municipality). 2 Ponds on property. (id:63008)
199 Cedar Avenue
Meaford, Ontario
Imagine mornings by the water, the gentle rustle of leaves overhead, and the soft glow of sunlight filtering through a canopy of mature trees. This enchanting Georgian Bay property offers nearly 60 feet of shoreline and a setting that feels like a well-kept secret. Nestled within the trees is an old log home, rich with history and rustic charmwaiting for someone to restore its soul. Surrounded by natural beauty and just a short drive from Meaford, this is more than just a property; its a place to dream, create, and reconnect with nature. The perfect canvas for your peaceful waterfront retreat. (id:63008)
399 Amanda's Way
Saugeen Shores, Ontario
Immediate possession available; home has just a few minor touch ups. This home features a Self contained Secondary Suite in the lower level with separate entrance, with 1304sqft on each floor, there's plenty of room. On the North West corner of Ridge St and Amanda's Way is the location of this fully finished raised bungalow; with a 2 bedroom, 2 bath unit on the main floor and a 2 bedroom, 1 bath unit in the basement. Some of the standard finishes include laundry on each floor, 9ft ceilings on the main floor, Quartz kitchen counters in both kitchens, covered rear deck 12 x 14, central air, gas fireplace, automatic garage door openers, sodded yard and more. The location to shopping and the beach are just a couple of things that make this location sought after. HST is included in the asking price provided the Buyer qualifies for the rebate and assigns it to the builder on closing (id:63008)
456 Sykes Street S
Meaford, Ontario
This prime property, just over an acre in size is situated in a high-exposure location at the east entrance to Meaford. With C2 (Highway Commercial) zoning, it boasts significant frontage and visibility making it an attractive prospect for various commercial ventures. The property is in close proximity to the community school, shops and restaurants offering convenience and accessibility that enhance its value. Present use is residential. The current residential layout features a classic brick bungalow with 3 bedrooms and one bath allowing for main floor living. The lower level is unfinished with high ceilings allowing for potential additional living space. The versatility of this property makes it an excellent investment opportunity. Meaford is a growing community situated on Georgian Bay making it a desirable place to live, work, play and invest. (id:63008)
121 South Rankin Street
Saugeen Shores, Ontario
Opportunity is knocking! This is a rare chance to own a great investment property with solid income in the sought after lake side community of Southampton, located along the renowned Saugeen River near the shores of Lake Huron. Known as Riverview Tourist Camp and owned by the same family for over 50 years, this is a once in a lifetime opportunity. Situated on a 1.23 acre riverfront lot with expansive river frontage and amazing river views this property is something special. The camp is currently comprised of 20 seasonal trailer sites with electricity and municipal water & sewer (with the possibility of 2 more sites), a shower/bath building, two cozy cottages rented year-round, and a main 4 season house with 2 bedrooms/1.5 bathrooms. The home would be perfect to use as your own private getaway or as an additional rental accommodation to drive more revenue. The current zoning is commercial recreational and environmental protection giving way to a number of potential uses subject to the proper consultation and approvals with the municipality and conservation authority. The Saugeen River is recognized far and wide for its world class fishing. Enjoy easy boating access to Lake Huron. This is an extraordinary opportunity to own a special little piece of Southampton. All measurements and boundaries are approximate and for reference purposes only. (id:63008)
148 Park Road
Bracebridge, Ontario
Attention investors!!! Affectionally known as "The Barn", this property consists of 5 units (utility suites) and produces consistent and reliable income. A new steel roof and other exterior improvements were completed in the Fall of 2022. Unit 1: 1 bedroom, 1 bath, 711 square feet. Rent is $2000/month. This unit has been completely renovated and updated with new kitchen, appliances, flooring, washroom (w/ heated floors), exterior doors, 200 AMP panel and gas furnace. This unit will be vacant upon closing. Unit 2: This unit was recently updated. 1 bedroom, 1 bath, 420 square feet. Heat: Gas space heater. The rent is $1250.00/month. Unit 3: This unit was recently updated. 1 bedroom, 1 bath, 424 square feet. Heat: Gas space heater. Rent is $922.50/month. Unit 4: 1 bedroom, 1 bath, 401 square feet, Heat: Gas space heater. Rent is $903.50. Unit 5: Bachelor style suite with 2 piece bath, 229 square feet. Rent is $765/month. This unit is a stand alone unit at #150 Park Road. A newer rental hot water heater (rental) services all the units with the exception of #150 Park Road which has its own hot water heater (owned). To service the tenants and to provide an additional revenue stream, the laundry room offers newer commercial MayTag coin-op washing machine and gas dryer. Two newer sump pumps were added for excellent drainage. There is a large utility room which provides additional storage as well as 5 parking dedicated parking spaces. The owner pays for utilities. Bring your vision to the upper level of the barn which offers 48' x 30' of loft style storage. (id:63008)
15 Nyah Court
Kincardine, Ontario
Welcome to your new sanctuary! Nestled in the heart of Tiverton, this stunning 1192 Sqft freehold bungalow townhome at 15 Nyah Court offers a blend of comfort, convenience, and contemporary living. Boasting a unique layout with the primary bedroom conveniently situated on the main floor, this residence is designed to cater to your every need. Step inside and be greeted by the warmth of the main floor, with easy accessibility and comfort. Say goodbye to stairs and embrace the convenience of single-level living. The basement is there and finished when your guests arrive but everything you need is on the main floor. Descend to the lower level and uncover even more living space, including two spacious bedrooms that offer plenty of privacy. Whether it's accommodating guests, setting up a home office, or creating a cozy retreat, the possibilities are endless. A walkout from the basement leads directly to the backyard, seamlessly blending indoor and outdoor living. HST is included in the list price provided the Buyer qualifies for the rebate and assigns it to the Builder on closing. 6 Appliances are included in the asking price. (id:63008)
81177 Cherrydale Road
Ashfield-Colborne-Wawanosh, Ontario
It started in 1977 with a hand made model, an eye for northern light exposure into a studio, and a desire for a view of the Maitland River and it's valley. It then became a unique, 6 bedroom, 4 bathroom architecturally interesting home for this owner to enjoy the River and all it has to offer. Perched atop the valley, this home was built to inspire the owners artistic creativity, and provide a tranquil setting to enjoy nature. With over 1000 feet of river frontage, and a park like setting up where the house sits, the access to the Maitland Trail, which winds through the property, is a short walk away. Some other unique features of this home are it's glass solarium (with most windows replaced in 2012) a living room with a propane fireplace (2020) and spiral staircase leading up to the art studio/family room with it's unique propane stove (2020), and north facing windows to capture natural light. The primary bedroom has replaced windows (2021) and a stunning view of the river and valley. This is an interesting house with a rich history! (id:63008)
850 Pike Bay Road
Northern Bruce Peninsula, Ontario
Escape to a charming WATERFRONT property nestled on the serene shores of Lake Huron. This meticulously maintained home boasts 3 spacious bedrooms plus the loft bedroom, along with 2 beautifully appointed bathrooms. The cabinetry and built-in features throughout the home are equipped with soft close functionality for added convenience. Step outside to your private oasis featuring a cozy fire pit area, perfect for gathering with loved ones on cool evenings. Sit back and savor the seasonal beauty of swans gracefully gliding in the bay, right from your own backyard. Your boathouse includes a power lift for easy boat storage and access. Create lasting summer memories from your personal dock; slide down your water slide into the refreshing waters of Lake Huron. Rain or shine, the large wrap-around covered deck offers a peaceful outdoor retreat, spring, summer, fall to relax and unwind. Take your culinary skills outdoors with the convenience of a direct propane hookup for barbecuing on the deck, making outdoor cooking a breeze. A picnic table offers a picturesque spot for al fresco dining or simply soaking in the tranquil surroundings. The property's cement driveway provides ample parking for up to 4 cars in addition to a single-car garage that doubles as a workshop space. Indulge in a lifestyle of relaxation and adventure at this idyllic waterfront retreat on Lake Huron. Experience the best of lakeside living with this enchanting property that offers both comfort and luxury in a stunning natural setting. (id:63008)
23 Brock Street
Northern Bruce Peninsula, Ontario
Prime Commercial Property in the Heart of Tobermory! Seize this rare chance to own a commercial building in the charming hamlet of Tobermory, featuring the current tenant being the LCBO. Situated at the corner of Bay St S and Brock St, this single-unit property offers excellent visibility and easy access, along with 14 dedicated parking spaces. The building spans 34' x 72' for a total of 2,448 sq. ft., which is including a 460 sq. ft. walk-in cooler. The retail area features drywall finishes, a suspended ceiling, fluorescent lighting, and a tiled floor. The open-concept design ensures a clear span with no interior support columns, suitable for current tenant. A small office is located in the northwest corner, and the rear and west side of the building offer additional storage, along with a two-piece bathroom, a small kitchenette, and mechanical systems. Tobermory thrives as a summer tourist destination, attracting seasonal residents and visitors to Little Tub Harbor. The harbor bustles with activity from pleasure craft, fishing boats, and commercial excursions. The Chi-Cheemaun ferry dock, located at the mouth of the harbor, is easily visible from the property. Most local businesses, including retail, services, and accommodations, operate on a seasonal basis, contributing to a vibrant and dynamic commercial environment. Don't miss this outstanding investment opportunity in one of Tobermory's most desirable locations! (id:63008)
259 Big Tub Road
Northern Bruce Peninsula, Ontario
Nestled on a private triple-wide waterfront property, this custom-built Viceroy home offers an unparalleled living experience with breathtaking panoramic views where Lake Huron meets Georgian Bay. The sparkling turquoise waters stretch out before you, with stunning vistas of nearby islands and the iconic Big Tub Lighthouse just around the corner. A winding driveway leads you to your own serene sanctuary, surrounded by natural beauty and seclusion. Step outside to a spacious, wraparound deck, perfect for relaxing or entertaining while soaking in the stunning landscape. Inside, the grand foyer welcomes you into the heart of the home--a spectacular great room featuring soaring 24' vaulted ceilings and a wall of windows that flood the space with natural light and offer endless ocean-like views. A striking floor-to-ceiling stone fireplace creates a cozy focal point, ideal for gathering with loved ones. The large, well-appointed kitchen boasts abundant counter space and a central island, making it a dream for both cooking and socializing. The adjacent dining area, with patio doors leading to the waterside deck, provides the perfect setting for entertaining family and friends. The main floor also features a grand master suite with a spacious ensuite bathroom, offering a tranquil retreat with private waterfront views. Upstairs, an open staircase leads to two additional bedrooms, a four-piece bathroom, and a loft or den area, where you can unwind while overlooking the expansive great room below and the mesmerizing waterfront vistas. A 24 x 28' detached garage offers ample space for vehicles and storage, with a finished loft above ideal for guest overflow or a private retreat. The property is beautifully landscaped, blending harmoniously with its stunning natural surroundings, making this home the ultimate lakeside getaway. (id:63008)
1676 Winhara Road
Gravenhurst, Ontario
VTB Vendor Take Back Available over 5 years 25% down, favourable terms. Two parcels as part of this package. The North Lot is Building and Land, the south lot is land only. Keep both or sell one separately, as they are already severed. The businesses are not included in the sale. Prime Location, 1676 Winhara Rd, Gravenhurst, Muskoka Commercial Property with C3 Zoning. The existing building is 12,212 sq ft., comprising three buildings under one roof, each with its own entrance and parking area. 1100 feet of uninterrupted highway exposure close to exit 182 on the border of Bracebridge. The severed land is currently tenanted. This commercial location is situated beside the primary highway access to Huntsville, Bracebridge. The ceiling height varies and it features a central manufacturing and showroom area, as well as a warehouse, which would support various uses. Subject to HST. (id:63008)
465 Northport Drive
Saugeen Shores, Ontario
2 Separate Units in One House! This raised bungalow features a 3 bedroom, 2 bath unit on the main floor and a 1 bedroom, 1 bath unit in the basement. Located at 465 Northport Drive in Port Elgin it is almost finished on the outside; great location to Northport Elementary and shopping. Features of this home 1394 Sqft home include tiled shower in the ensuite, Quartz counter tops in the main kitchen, central air, gas fireplace in the basement unit, Automatic garage door opener, sodded yard, partially covered 12 x 14 deck, concrete drive and more. HST is included in the list price provided that Buyer qualifies for the rebate and assigns it to the Seller on closing. House can be completed in approximately 90 days. Prices subject to change without notice. (id:63008)
401 6th Avenue W
Owen Sound, Ontario
Discover the perfect blend of comfort, style, and functionality in this beautifully crafted 1,394 sq. ft. bungalow, ideally situated in a sought-after neighborhood. Boasting two spacious bedrooms on the main floor and an additional two in the fully finished lower level, this home offers generous space for families, guests, or a home office setup.Step inside to be welcomed by 9-foot ceilings and elegant hardwood flooring throughout the main level, creating a warm and inviting ambiance. The cozy living room centers around a direct vent fireplace framed by a painted mantelideal for quiet evenings or entertaining guests.The kitchen, truly the heart of the home, features a stunning quartz island and flows seamlessly into a partially covered 10' x 25' back deckperfect for dining al fresco or hosting gatherings. The luxurious primary suite includes a spa-like ensuite with a tiled shower and a freestanding acrylic tub, offering the ultimate in relaxation.Additional highlights include a fully finished, insulated 2-car garage, concrete driveway, and walkways that add both function and curb appeal. The home's exterior blends designer Shouldice stone with classic vinyl board and batten siding for a timeless look.Downstairs, the lower level is a comfortable retreat, complete with two carpeted bedrooms, a spacious family room, and 8'6" ceilings. Thoughtful touches like a cold room beneath the front porch, rough-in central vacuum, and a heat recovery ventilation system show the care put into every detail.With a high-efficiency natural gas furnace, central air conditioning, and a fully sodded yard, this home offers not just a place to live, but a lifestyle of ease and elegance. Dont miss the opportunity to make this exceptional property your own. (id:63008)
15 Cranberry Quay
Collingwood, Ontario
15 Cranberry Quay, a highly sought after Collingwood condominium development, offering an exceptional living experience. This thoughtfully designed 3-bedroom, 2-bathroom residence hosts a sun filled space with south exposure in the kitchen, and an expansive open-concept living area. Off the main living area you will find the Primary bedroom provides beautiful views of Georgian Bay. Outside, an expansive deck awaits, to further enjoy the views of the Bay, the Harbourfront, and Silo. On the lower level, there is a full bath and two spacious bedrooms with a walkout to the Boardwalk along the shore. This well-established community offers numerous amenities, including a swimming pool, boardwalks, as well as many dining and shopping options within walking distance. (id:63008)
208 - 6 Brandy Lane Drive
Collingwood, Ontario
Stylish End Unit in Wyldewood! Your 4-Season Escape! Welcome to this beautifully upgraded 3-bed, 2-bath end unit in the sought-after Wyldewood community, an ideal full-time residence or weekend getaway offering the best of Collingwood's 4-season lifestyle. Situated in the desirable Brandy Lane complex, this stylish 2nd-floor condo combines modern comfort, thoughtful design, & unbeatable location just minutes from Georgian Bay, Blue Mountain, trails, golf, & vibrant shops & dining. This bright airy unit features a spacious open-concept layout perfect for entertaining or relaxing. The modern kitchen is outfitted with stainless steel appliances, granite countertops & a large island. It flows seamlessly into the dining & living areas, where a cozy gas fireplace anchors the space & large windows bathe the room in natural light. Enjoy outdoor living on 2 private covered balconies, one with tranquil views of the forest & trails & escarpment, & the other equipped with a gas BBQ, ideal for outdoor cooking & entertaining year-round. The generous primary suite offers a walk-in closet & a private 4-piece ensuite. Two additional bedrooms provide flexible space for guests, family, or a home office. Additional features include in-suite laundry, central air conditioning, & 2 dedicated parking spaces right outside the buildings front entrance. The building includes elevator access & this unit comes with a large exclusive storage locker just steps from the door, perfect for bikes, skis, & seasonal gear. Wyldewood residents enjoy access to a year-round heated outdoor pool, maintained walking trails, & proximity to some of Ontario's best recreational amenities. Whether you're hitting the slopes, cycling the Georgian Trail, or exploring downtown Collingwood, everything you need is close at hand. This turn-key condo offers a rare blend of style, convenience, & location in one of Collingwood's most desirable communities. Don't miss your chance to own a piece of this four-season paradise! (id:63008)
5385 8 Line N
Oro-Medonte, Ontario
FAMILY COMPOUND - Built in 2022, this expansive 9,000 sq ft home on 100 acres is perfect for multi-gen living or rental income. The property features a custom main house, a legal ranch-style apartment w/private laundry + a loft above a heated 4-car garage. As you enter the large foyer, you're greeted with panoramic views of the property through floor-to-ceiling windows. The main house features 3+2 bedrooms, 3 full and 2 half baths, 9' ceilings, and engineered hardwood on the main floor. A grand living room impresses with 19' vaulted ceilings and access to a covered deck overlooking the pool. The spacious kitchen and formal dining room are ideal for gatherings, boasting quartz countertops, a double farmhouse sink, premium stainless steel appliances and a large custom island. The primary suite offers a private retreat with deck access, dual walk-in closets, and a luxurious 5-piece ensuite featuring a soaker tub, walk-in shower, dual-sink quartz vanity, and private water closet. The expansive walk-out basement includes a recreation room, two additional bedrooms, and a salon with a powder room, perfect for a home business or studio complemented by durable vinyl plank flooring. The separate legal accessory apartment provides a modern living space with vaulted ceilings, open-concept design, quartz kitchen countertops, a private covered deck, and dedicated laundry, ideal for family or as an income opportunity. The loft features a bedroom, 4-piece bath, kitchenette, and private deck, suitable for guests or extended family. The garage boasts 4 bays with 10 and 14 ceilings, perfect for car enthusiasts or workshop space. Outside, the 100 acre property supports many activities, hiking, hobby farming, or a private nature retreat. Enjoy a private outdoor oasis w/ a heated 20' x 40' saltwater pool, multiple decks, and lush green space. For more details, please contact us directly. (id:63008)
115 Robinson Street
Collingwood, Ontario
This inviting home offers main floor living with large windows and an incredible 3-season terrace, both new in 2024. The open concept living/dining area is perfect for entertaining and features a gas fireplace and walk out to the enclosed terrace with a floor to ceiling retractable glass panel system from Lumon Canada, which is an exceptional addition to this home. The glass panels allow you to enclose the terrace on cooler days or open it up to the beautiful garden/ patio area. It's the perfect space to gather with family or friends, bringing the outdoors, in. The well laid out floor plan offers two bedrooms, one large bathroom and a single car garage with inside entry to the laundry room/pantry, off the kitchen, which could also serve as a mudroom. The new windows in this home allow for natural light in both bedrooms and in all living spaces. There are plenty of closets for storage and an easily accessible storage loft above the garage with drop down ladder. Additional features include: newer flooring, new dishwasher, new stove, new eaves, new window coverings. Move in ready for the next chapter in your life without additional stress. Situated in the heart of Collingwood on a quiet street, 115 Robinson is within walking distance of downtown Collingwood and Georgian Bay and conveniently located close to all the amenities and recreational activities the area has to offer. (id:63008)
2566 5 Concession S
Clearview, Ontario
"Viewfield" an exceptional three-bedroom home, where you can experience the most stunning sunrise and sunset views. Set on 1.3 professionally landscaped acres outside the vibrant village of Creemore. Tucked at the end of a maple-lined driveway, the home exudes the peaceful elegance of a European retreat. Inside, the bright and airy layout is designed to impress. Oversized windows frame panoramic views of rolling hills and farmland, while the open-concept main floor blends everyday comfort with sophisticated style. The custom walnut kitchen features granite counters, wall oven and cooktop, and a large island with floating shelves perfect for cooking or gathering.In the great room, soaring 16-ft ceilings and a sleek Napoleon fireplace create a dramatic focal point, while the dining areas minimalist chandelier keeps the views front and center. Radiant in floor heating throughout the house is perfect for the cooler fall and winter days. The main-floor primary suite is a tranquil retreat, with a private dressing room, spa-like ensuite, and floor-to-ceiling windows offering abundant natural light. Downstairs, the walkout lower level is perfect for guests or extended stays, with a large family room, wet bar, 3 piece washroom, pantry, and additional storage. Working from home you can find your own space in the lovely office with built in shelving and desk. The 2 guest bedrooms are spacious with one of them having private access to a walk out with views as far as the eye can see. Step outside to a private backyard oasis with a new heated in-ground saltwater pool (2023), surrounded by limestone and concrete patios, mature trees, and a privacy fence. A bonus studio/yoga room with sliding glass doors overlooking the hills of Creemore.With cedar, Eramosa stone, and stucco finishes, the home blends seamlessly into its natural setting. Offering over 3,000 sq ft of finished space plus a large garage. Hundreds of thousands spent since owners have purchased. 5 minutes to Creemore. (id:63008)
6 Durham Avenue
Barrie, Ontario
Bright & Spacious 3-Bedroom Townhome in Barries Sought-After Mapleview Community. Welcome to this beautifully maintained 3-bedroom, 3-bathroom townhouse in one of Barries most desirable neighbourhoods, the vibrant and family-friendly Mapleview area. Step into a bright and spacious foyer that leads into a functional open-concept layout. The modern kitchen features stainless steel appliances and ample cabinetry, flowing seamlessly into a generous living room perfect for relaxing or entertaining guests. Upstairs, you'll find a large primary bedroom retreat, complete with a walk-in closet and private ensuite. Two additional well-sized bedrooms and convenient second-floor laundry make daily living comfortable and efficient. Location is key with quick access to Hwy 400 and just under 5 minutes to the Barrie South GO Station, this home is ideal for commuters. All the essentials are nearby: major retailers, shopping centres, schools, and an excellent variety of restaurants. For nature lovers and weekend warriors, you're just minutes from Innisfil Beach Park, and local marinas for boating and waterfront activities. Enjoy strolls along Downtown Barrie's scenic boardwalk, packed with boutique shops, waterfront views, and lively community events year-round. (id:63008)
58 - 5263 Elliott Side Road
Tay, Ontario
Come and be a part of the friendly community of Bramhall Park. Quiet country location tucked away but only minutes from town and all local amenities. Double wide bungalow offers 2 bedrooms, a full bath, living/dining area, gas fireplace, office or den and kitchen that walks out to the raised deck plus additional storage room. Laundry is on the main level. Large corner location, storage shed and small fenced in area for pets. Parking for 2 cars. Forced air gas and central air both replaced in 2017. Windows and deck also replaced in 2017. Excellent opportunity for affordable country living! (id:63008)

