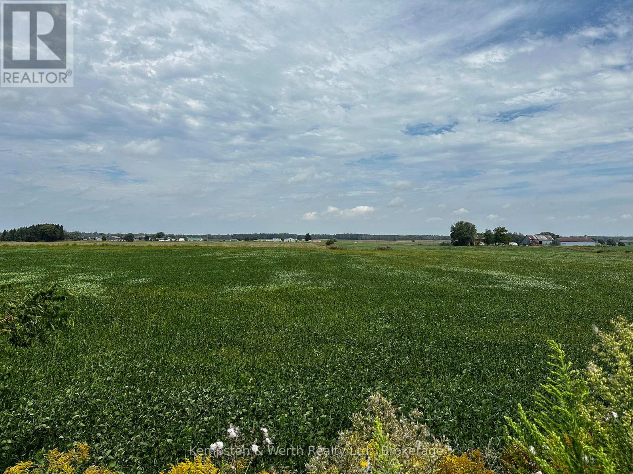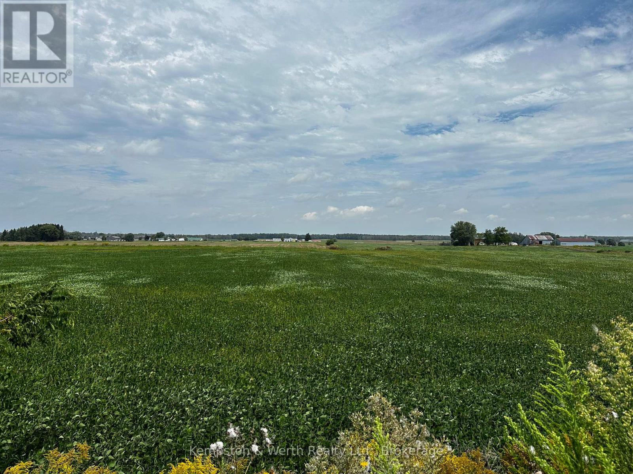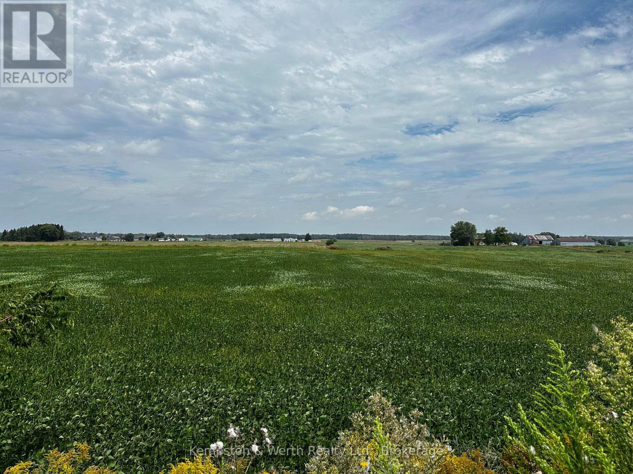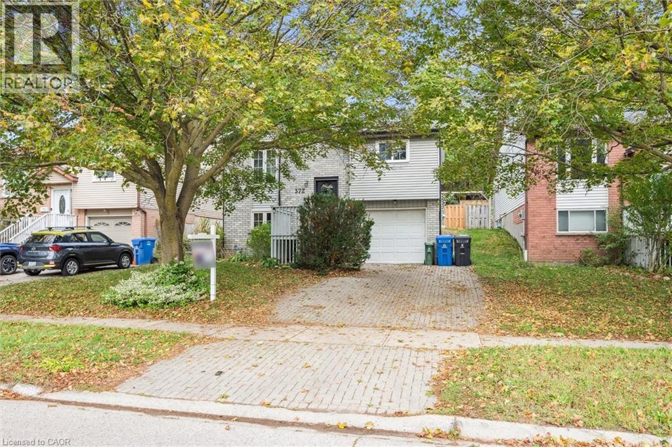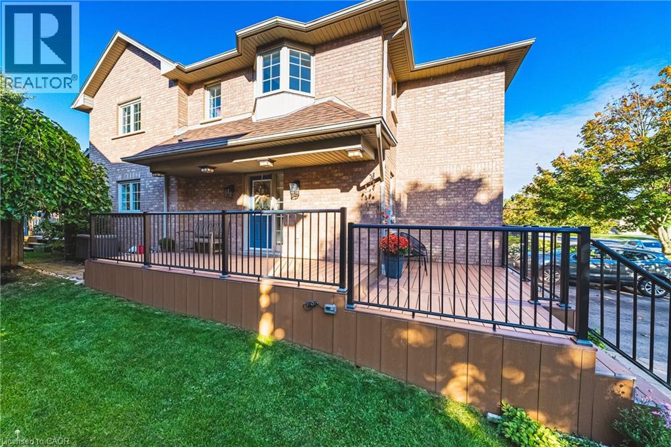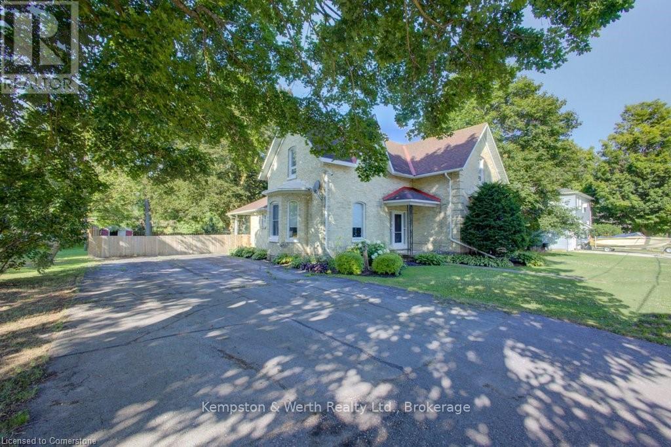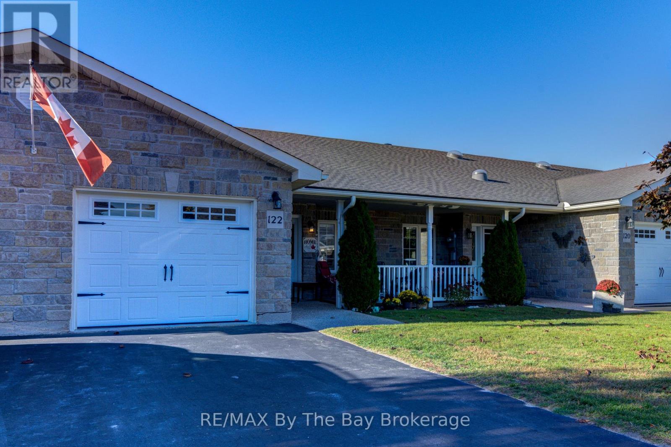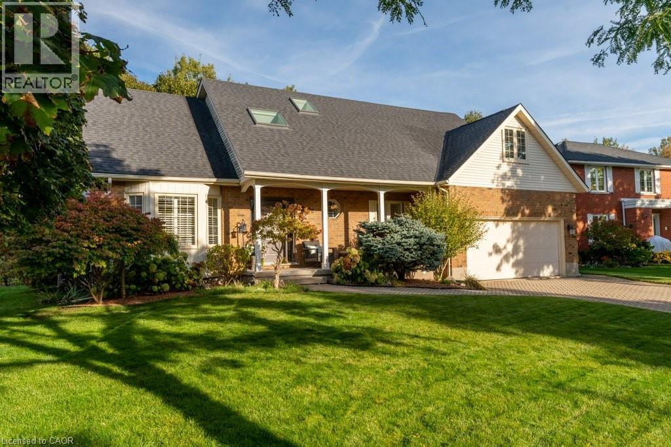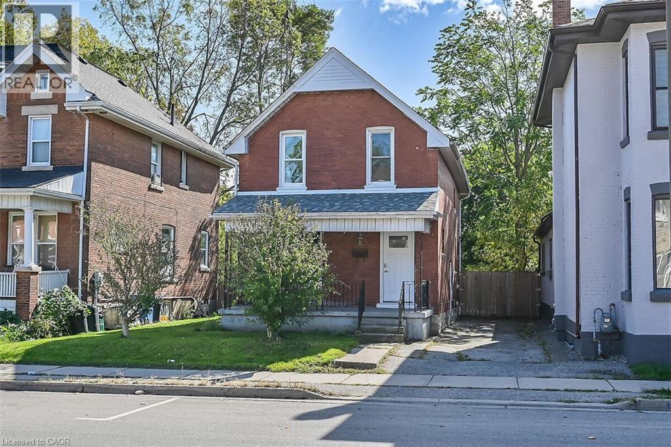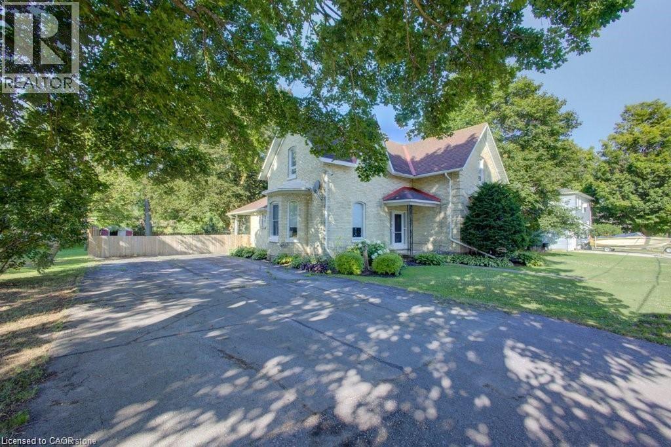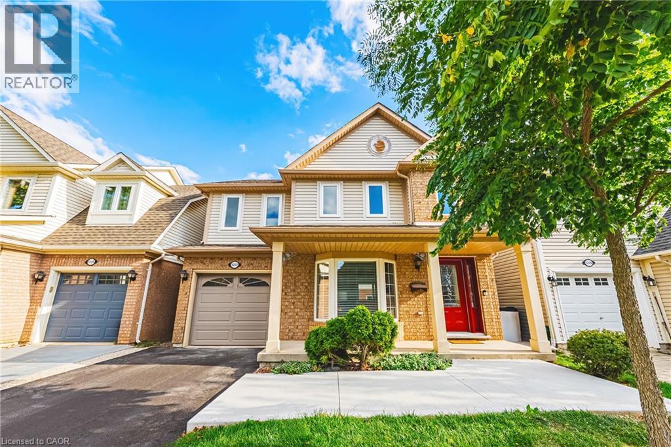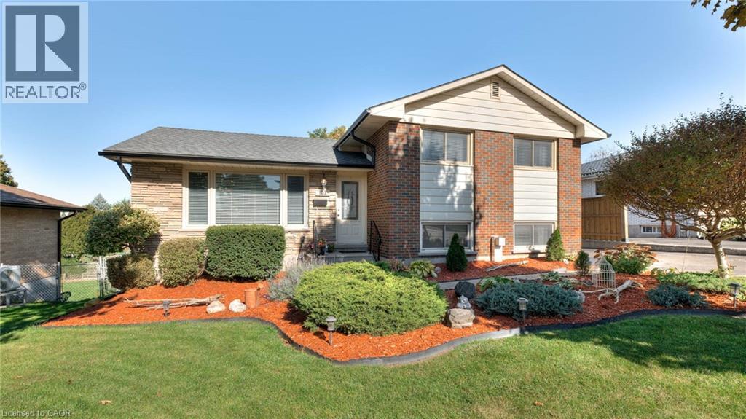1050 Walton Avenue N
North Perth, Ontario
HALF ACRE ESTATE LOTS - ONLY 3 AVAILABLE! Build your custom dream home on one of 3 exclusive estate lots with scenic farmland views. Located at the edge of Listowel, these lots are on municipal services but provide that hard to find country setting and serenity. Build ready, no developer or development restrictions. Get yours before they're gone. Builders terms available for purchase of all 3 lots. (id:63008)
1052 Walton Avenue N
North Perth, Ontario
HALF ACRE ESTATE LOTS - ONLY 3 AVAILABLE! Build your custom dream home on one of 3 exclusive estate lots with scenic farmland views. Located at the edge of Listowel, these lots are on municipal services but provide that hard to find country setting and serenity. Build ready, no developer or development restrictions. Get yours before they're gone. Builders terms available for purchase of all 3 lots. (id:63008)
1048 Walton Avenue N
North Perth, Ontario
HALF ACRE ESTATE LOTS - ONLY 3 AVAILABLE! Build your custom dream home on one of 3 exclusive estate lots with scenic farmland views. Located at the edge of Listowel, these lots are supplied by municipal services but provide that hard to find country setting and serenity. Build ready, no developer or development restrictions. Get yours before they're gone. Builders terms available for purchase of all 3 lots. (id:63008)
372 Imperial Road S
Guelph, Ontario
Bright and spacious family home located in one of Guelph’s most desirable neighbourhoods. The property features hard-surface flooring throughout the main level, with the exception of a plush carpet in the primary bedroom. Inviting, sun filled living room with gas fireplace. A generously proportioned eat-in kitchen, complemented by French doors, leads to a newly constructed deck overlooking the fenced rear yard. A wooden children’s playset is included. The upper level comprises three well-appointed bedrooms and a main bathroom offering dual sinks. The lower level provides a substantial family and play area also enjoying a cozy gas fireplaces, a modern three-piece with glass shower, expansive laundry facilities, and ample storage. Ideally situated within walking distance of schools, shopping, and public transit, and in a prime commuter location. A rare opportunity combining elegance, comfort, and excellent location. Roof and skylight 2022. Heat pump 2018 (id:63008)
55 Morwick Drive
Ancaster, Ontario
Meticulously Maintained Freehold End Unit in Sought-After West Ancaster! Attached by the garage and bedroom. Over 1800 sqft of finished living space. Featuring 3 spacious bedrooms and 3.5 bathrooms. The main floor with large eat-in kitchen with stainless steel appliances, ample counter space, and access to a private rear deck with gazebo. Open-concept living/dining room combination for entertainment. Fully finished basement offers a huge recreation room, a full 3-piece bathroom, laundry room, and cold room. Recent updates include: Roof (2020), Front composite deck (2024), Dishwasher (2025), Patio door (2021), Custom blinds on main floor (2023), Blinds on second level (2021). Conveniently located close to highway access, trails, recreation centre, schools, and shopping. (id:63008)
34 Queen Street
Huron East, Ontario
Enjoy the serenity and comfort of a family home in the small and friendly community of Brussels. Come see this lovely two-story all brick home featuring a fully remodeled kitchen, updated bathrooms, new flooring, and tall ceilings. Bright and open throughout, your new home includes 3 bedrooms, 2 bathrooms, and is set on a large lot in a quiet family friendly neighbourhood. Move-in-ready, the home also boasts a formal dining room, large family room with natural gas fireplace, and ample storage throughout. Bring the kids and pets outside to the sprawling fenced back yard, enjoy the mature trees, perennial gardens, paved double wide laneway, & welcoming patio area for entertaining your guests. The quaint village of Brussels & surrounding area is filled with nature, snowmobile trails, gorgeous gardens, family restaurants, farmers markets and historical sites. A great location and home to raise your family. (id:63008)
122 Greenway Drive
Wasaga Beach, Ontario
Move-in ready 2-bedroom, 2-bath home in a desirable 55+ land lease community. This bright, well-maintained home offers one-level living with no stairs, engineered hardwood flooring, a spacious kitchen with stainless steel appliances, a solar tunnel for added natural light, and California shutters throughout. The living, kitchen, and dining areas feature a cathedral ceiling, creating an open and airy feel. The fully insulated garage adds extra convenience and comfort. Enjoy peaceful views backing onto a pond and easy access to the recreation centre, in-ground pool, and private 9-hole golf course. Monthly costs include Land Lease $800.00, Property Tax for Site $39.25, and Property Tax for Dwelling $128.32, for a total of $967.57 per month. (id:63008)
22 Roehampton Court
Kitchener, Ontario
Experience refined executive living on Roehampton Court located in the family-friendly Idlewood neighbourhood. This quality-built two-storey home backs onto greenspace and Strasburg Creek, offering a tranquil backdrop just minutes from all amenities and conveniences. Enjoy the wonderful curb appeal and welcoming front porch. A grand open-concept foyer greets guests with soaring ceilings, custom lighting and an impressive curved staircase to the second floor. A spectacular chef’s kitchen includes designer faucets, luxury appliances and pot filler for convenience. The Kitchen is complete with marble backsplash, granite countertops, with custom cabinetry. The living room completes the main floor plan with gas fireplace and oversized sliding doors that will take you to a back yard private oasis. The rear yard of this home enjoys views of mature trees, gardens and green grass with irrigation system. The formal dining room has access to a Butler’s custom built preparation area ideal for entertaining. 22 Roehampton Crt boasts spacious bedrooms with walk in closets offering lots of storage. The suite-like primary bedroom has a bonus seating area, 2 walk-in closets, and a luxury spa ensuite. You will wowed with the heated marble flooring and soaker tub. Another additional updated 4pc bath completes the upper level. Additional space is available in the partial finished basement with approximately another 1100 sq ft of versatile space awaiting your decorating and design ideas. Included is a rough in for additional bath and in floor heating. This is a carpet-free home boasting pristine hard wood flooring on both levels for easy upkeep and a sleek, modern feel. California shutters, impressive lighting and contemporary colour palettes are consistent. Located with convenient access to major highways for easy commuting and an extensive network of trails. Neighbourhood amenities including excellent schools and playgrounds with shopping nearby. Shows AAA. (id:63008)
509 Colborne Street
Brantford, Ontario
Welcome to 509 Colborne St., Brantford! This 3 bedroom, 1 bathroom home sits on an extra large lot with ample parking - perfect for future expansion or outdoor enjoyment. Located just minutes from Wilfrid Laurier University and with easy highway access, this property offers incredible convenience for students and commuters. Enjoy peace of mind with recent updates including a newer roof (2022), furnace (2022), AC and windows (2025). Laundry and large storage space in the lower level. Recently painted throughout. All utilities and snowremoval/grass cutting is the responsibility of the tenant. Ideal as a student rental (the living room has been used as a bedroom in the past). Don't miss your chance to live in this sought-after location! (id:63008)
34 Queen Street W
Brussels, Ontario
Enjoy the serenity and comfort of a family home in the small and friendly community of Brussels. Come see this lovely two-story all brick home featuring a fully remodeled kitchen, updated bathrooms, new flooring, and tall ceilings. Bright and open throughout, your new home includes 3 bedrooms, 2 bathrooms, and is set on a large lot in a quiet family friendly neighbourhood. Move-in-ready, the home also boasts a formal dining room, large family room with natural gas fireplace, and ample storage throughout. Bring the kids and pets outside to the sprawling fenced back yard, enjoy the mature trees, perennial gardens, paved double wide laneway, & welcoming patio area for entertaining your guests. The quaint village of Brussels & surrounding area is filled with nature, snowmobile trails, gorgeous gardens, family restaurants, farmers markets and historical sites. A great location and home to raise your family. (id:63008)
5222 Easton Road
Burlington, Ontario
Perfectly suited for a growing family, this beautiful home offers over 2,300 sq. ft. of finished living space in Burlington's highly desirable Orchard Community—a family-friendly neighbourhood known for its top-rated schools, beautiful parks, and close proximity to shopping, dining, and transit. Bright and inviting, the open-concept main floor features spacious living areas, a functional layout, and several recent updates with stylish finishes throughout. The upper level showcases a spacious primary suite with multiple closets and an updated ensuite, along with generous secondary bedrooms and a well-appointed main bath. The finished lower level provides additional living space ideal for a recreation room, office, or gym. Step outside to a private backyard retreat with a patio—perfect for relaxing, entertaining, or enjoying quiet evenings in a serene setting. Enjoy easy access to Appleby GO Station and major highways, all within walking distance to excellent schools. A wonderful opportunity to call one of Burlington's most sought-after neighbourhoods home. (id:63008)
933 Alice Street
Woodstock, Ontario
Welcome to this bright and spacious 4-level side split, ideally located close to schools, shopping, and with easy access to Highway 401, making daily errands and commuting a breeze. Inside, you'll find a warm and functional layout with plenty of room for everyday living and entertaining. The kitchen connects seamlessly to a dedicated dining room and a sun-filled living room, perfect for hosting family dinners or relaxing with friends. Upstairs, the spacious primary bedroom offers flexibility and could easily be converted back into two separate rooms. A second bedroom and a full bathroom complete the upper level, providing comfortable space for family or guests. The lower level features a cozy family room with a gas fireplace, an office or den with walkout access to the backyard, ample storage, and a versatile bonus room that can adapt to your lifestyle, whether you need a home gym, playroom, or creative studio. Step outside into the fully fenced backyard, complete with a deck and thoughtful landscaping. It’s a private and peaceful outdoor space, ideal for entertaining or simply unwinding at the end of the day. Recent updates include luxury vinyl plank flooring, fresh paint and wall treatments, landscaping, and updated eaves and gutters, making this home move-in ready and full of charm. (id:63008)

