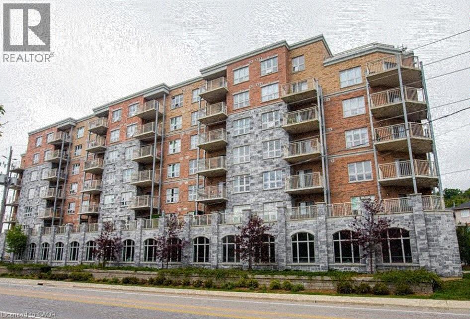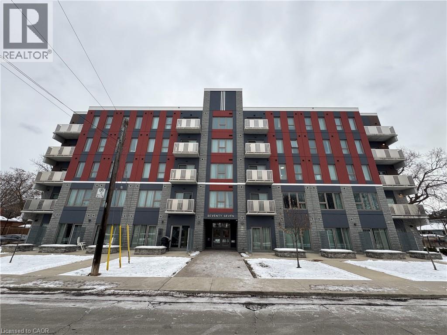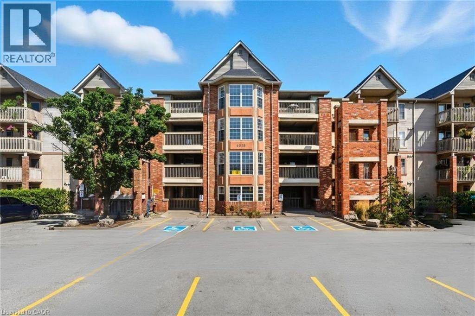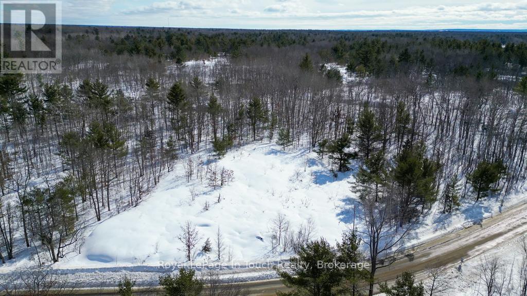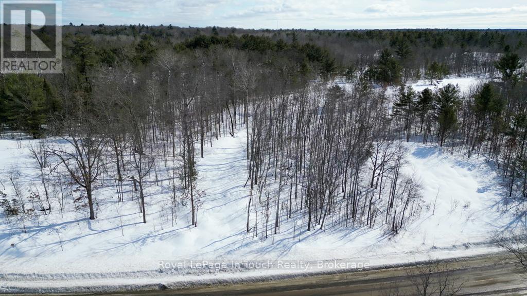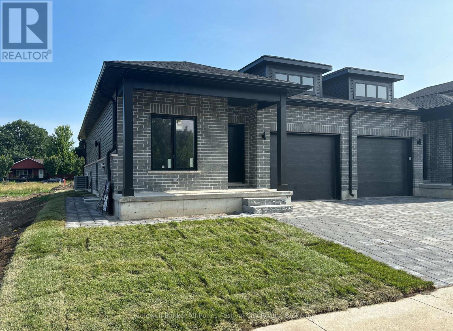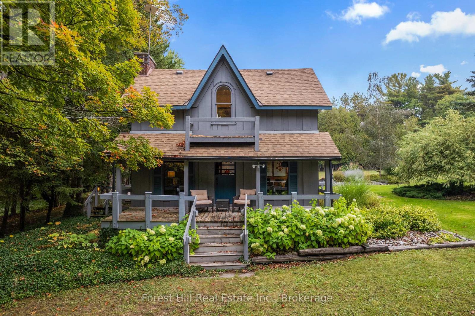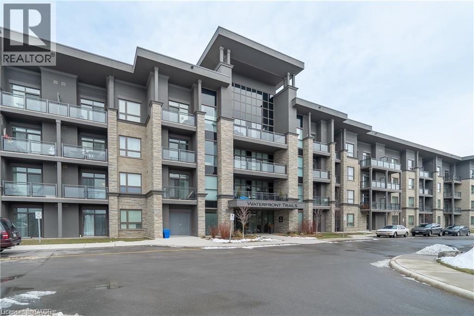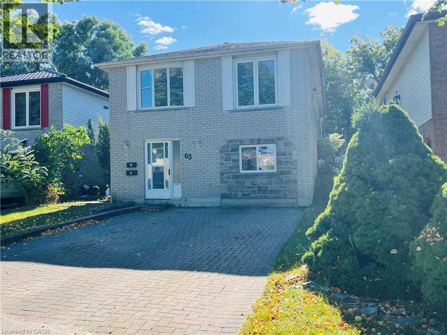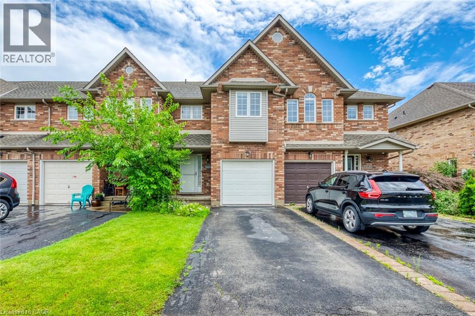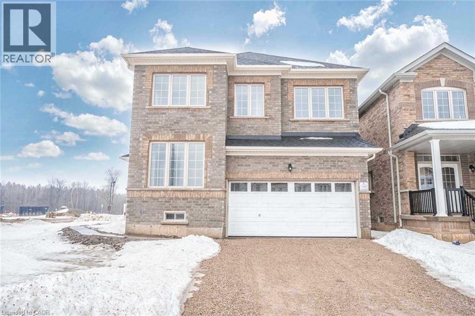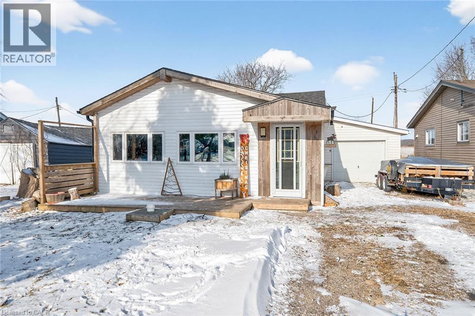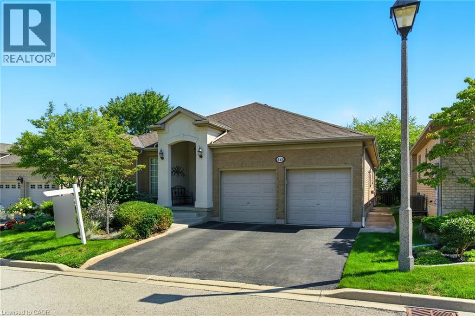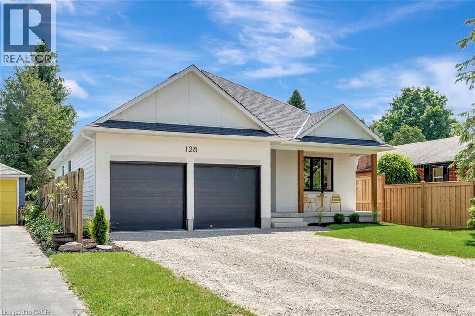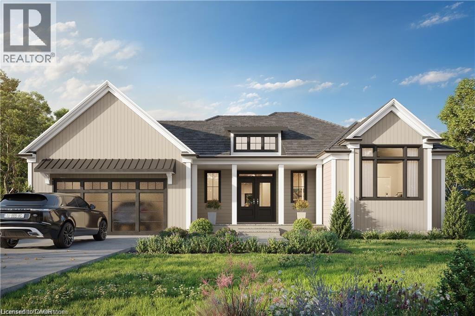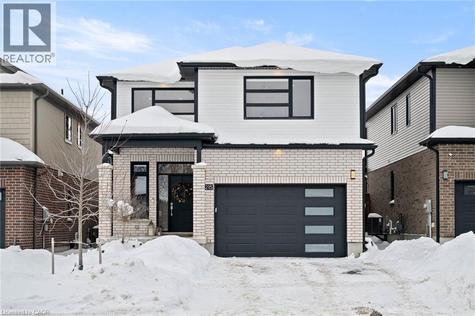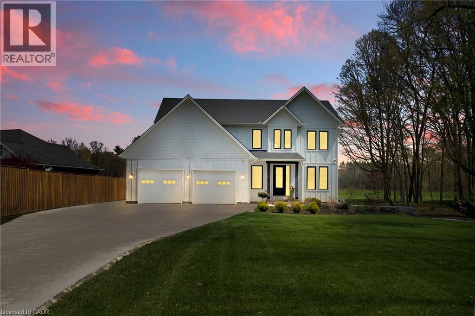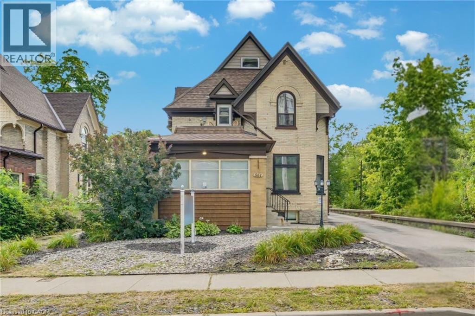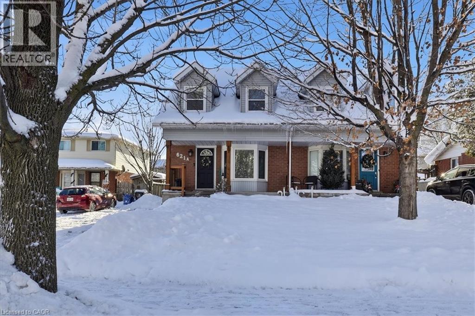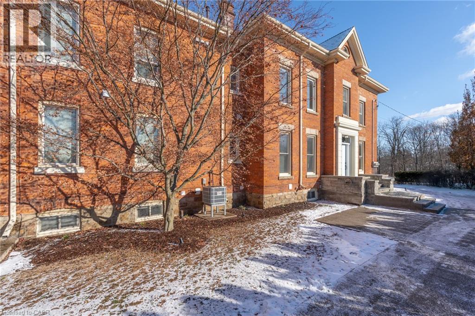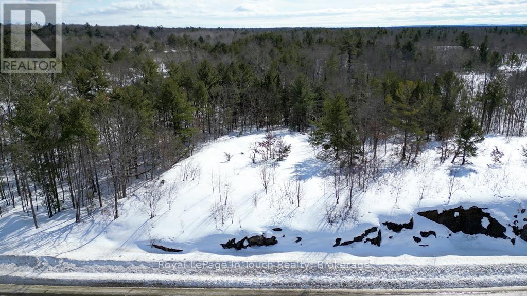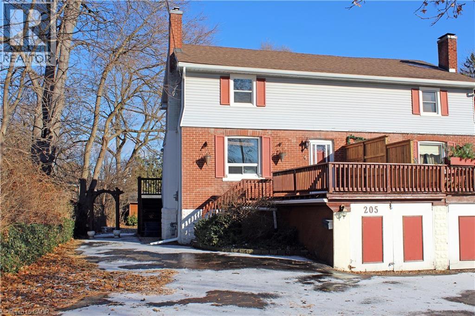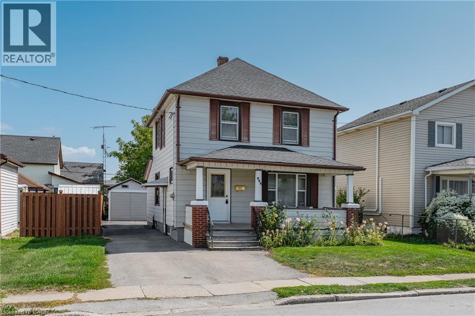155 Water Street S Unit# 302
Cambridge, Ontario
No maintenance required in this condo with all fees included in the rent. This unit has 2 bedrooms and 2 full baths. Primary bedroom has walk in closet and 2nd bedroom was used as a den/office. Full kitchen with SS appliances and open concept living space, private balcony and lots of natural light, in unit laundry and private premium 1 car parking in the main indoor garage. Pets are welcome but some restrictions apply. This building is located close to historic downtown Galt with cafes, restaurants, and shopping right at your doorstep as well trails and the Grand River to explore. All you have to pay for is the rent, hydro and water. Available January or earlier. (id:63008)
77 Leland Street Unit# 223
Hamilton, Ontario
Welcome to an exceptional rental opportunity in one of Hamilton’s most sought-after condominium communities — 77 Leland Street. Perfectly situated in the vibrant Ainslie Wood East neighborhood - this modern condo offers comfortable, convenient living just minutes from McMaster University, transit, shopping, and local amenities. Contact us today to see this rental unit! Bachelor Style Condo 1 Bathroom 5 Stainless Steel Appliances (Fridge / Freezer, Dishwasher, Stove, Microwave) Fully Furnished: Bed, Desk, Couch, Table and more. In-Building Laundry (coin operated) Abundant natural light Central Heat & A/C High Speed Internet Included 1 Parking Space Included Indoor Bicycle Storage Carpet Free Prime Location: Located within a 5-minute walk to McMaster University, bus routes, local grocery stores, cafés, restaurants, and greenspaces — ideal for students, professionals, or anyone seeking convenient city living. ** Available NOW!! ** *Non-Smoking Unit* *Tenant Insurance is Mandatory and Must be Provided on Move in Day* *See sales brochure below for showing instructions* (id:63008)
4013 Kilmer Drive Unit# 407
Burlington, Ontario
Elevate your lifestyle at Tansley Gardens! This isn’t just a condo; it’s a sun-drenched retreat located on the top floor, boasting soaring vaulted ceilings that make the space feel incredibly open and airy. The real showstopper? The large den. Far larger than your average nook, this bonus room is fully functional as a comfortable 2 nd bedroom, dedicated home office, or a creative studio. Finally, a layout that adapts to your life! Step into a seamless, carpet-free interior featuring new laminate flooring and a modern open-concept design. The stylish kitchen dazzles with Quartz countertops, stainless steel appliances, and a breakfast bar! All flowing right out to a covered, private sun-filled balcony; perfect for morning coffee or evening relaxation. Loaded with upgrades, you’ll enjoy a new in-suite washer/dryer and a newly installed A/C with a digital thermostat for total comfort. Complete with underground parking and a locker, this unit ticks every box. Steps from Tansley Woods Community Centre, trails, dining, and minutes to the GO and highways—this is the ultimate mix of comfort and convenience. Welcome to the penthouse! (id:63008)
408 South Bay Road
Georgian Bay, Ontario
This estate lot consists of approximately 5.68 acres of mixed forest with beautiful granite outcroppings. It is only a few minutes away from a nearby marina and access to Georgian Bay and the closest golf course is only 10 minutes away. In the winter, there are OFSC snowmobile trails nearby as well as ski hills within 30 minutes or so. This would be the ideal place to build your dream home. Buyer will be responsible for development fees and encouraged to do their own due diligence. HST will be applicable to the sale price of this property. *** NOTE: The building sites shown on the plan were only suggested for purposes of lot approval to show that conditions could be met. It would be possible to propose alternate locations when applying for a permit. (id:63008)
434 South Bay Road
Georgian Bay, Ontario
This estate lot consists of approximately 5.11 acres of mixed forest with beautiful granite outcroppings. It is only a few minutes away from a nearby marina and access to Georgian Bay and the closest golf course is only 10 minutes away. In the winter, there are OFSC snowmobile trails nearby as well as ski hills within 30 minutes or so. This would be the ideal place to build your dream home. Buyer will be responsible for development fees and encouraged to do their own due diligence. HST will be applicable to the sale price of this property. *** NOTE: The building sites shown on the plan were only suggested for purposes of lot approval to show that conditions could be met. It would be possible to propose alternate locations when applying for a permit. (id:63008)
171 Elgin Avenue
Goderich, Ontario
MODEL HOME. Stunning, Brand New Bungalow in Goderich! Beautifully designed 4 bedroom, semi-detached bungalow offering over 1,700 sq.ft. of modern living space in a quiet Goderich location. The exterior features elegant brickwork, covered porch, attached garage, double driveway, and private rear patio. Inside, enjoy an open-concept layout with quartz countertops, porcelain tile, and premium finishes throughout. The main level includes a luxurious primary suite with glass shower ensuite, second bedroom, large laundry room, and direct garage access. The fully finished lower level adds exceptional space with a second kitchen, two bedrooms, full bath and bright living area - ideal for family or guests. Separate entrances offer income potential! Choose your own colours, flooring, and cabinets to make it truly your own. (id:63008)
403288 Grey Road 4
West Grey, Ontario
This 1890 century home sits on 23.1 acres with Bell Creek running through the property, offering a rare combination of heritage charm, privacy, and modern updates. Lovingly maintained over the years, its ready for those seeking a well-balanced country lifestyle just minutes from town. The property includes approx. 2 acres of lawn and gardens with raised flower beds, mature trees, and walking trails. Two decks overlook the gardens and woodland, providing a quiet place to relax with the sound of the creek in the background. Inside, the bright, eat-in country kitchen features an oversized island, generous windows, a fireplace and a walkout to the deck. A cozy living room and a compact office area complete the main floor. Upstairs you'll find two well-proportioned bedrooms and the lower level is clean and dry, offering a laundry area, utility room, and workbench. The detached two-car garage provides ample storage and workspace, including a heated area suitable for hobbies or small animals. Practicality extends beyond the home itself. This private setting is on a paved road and just 3 km from Durham, where you'll find shopping, schools, medical care, and recreation facilities. Four-season activities are all nearby - swimming, paddling, fishing, skiing, snowmobiling, and golf - making this an excellent base for both work and leisure. With creek frontage, usable acreage, and proximity to essential amenities, this property offers the convenience of small-town living paired with the space and privacy of a country retreat. (id:63008)
35 Southshore Crescent Unit# 315
Stoney Creek, Ontario
Waterfront living at its finest awaits in this one bedroom condo, offering a perfect blend of modern design, comfort, and convenience. Step inside to discover 575 square feet of thoughtfully designed living space, enhanced by a host of stylish upgrades throughout. The open concept layout features elegant wood flooring, sleek quartz countertops, and stainless steel Whirlpool appliances, creating a contemporary and inviting atmosphere. With 9 foot ceilings and large windows, the unit feels bright, spacious, and airy. In suite laundry adds everyday convenience, making this home as functional as it is beautiful. Residents can enjoy an impressive selection of amenities, including a stunning rooftop patio with breathtaking lake views, ideal for relaxing or entertaining, along with a well appointed party room and a tranquil yoga room. Located just steps from scenic waterfront trails, this condo is perfect for those who love an active, outdoor lifestyle. Commuters will appreciate the easy access to the QEW and Red Hill Valley Parkway, while shopping centres, parks, and conservation areas are all just minutes away. This is a wonderful opportunity to enjoy refined waterfront living in a vibrant and well connected community. (id:63008)
63 Old Carriage Drive
Kitchener, Ontario
Welcome to 63 OLD CARRIAGE Drive Kitchener for LEASE. An incredibly well-kept Pioneer Park upper unit from Legal Duplex, minutes on foot from Conestoga College! This unit has 3 Bedrooms and Updated Bathroom, updated Kitchen with Quartz Countertop, self contained own separate Laundry, shared large back yard with Back to Back 2 Parking. A great opportunity to live in Walking distance to the new Mall in Doon South, Steps to the Pioneer Park Community Centre, close to schools, and Library, Biehn Park's ball diamonds and soccer fields, grocery store and handy GRT service... all minutes from the front door! An easy drive to the 401 and destinations beyond. This beautiful home is situated in the quiet, family-friendly neighborhood of Doon South. (Pctures are before Renting) Don't miss the opportunity to make this exceptional property to have stress free lease. Schedule a showing today. (id:63008)
4084 Kryzan Drive
Burlington, Ontario
Open concept 3 bedroom 2.5 bathroom townhome located in the desirable Tansley Woods community! Spacious main floor offers kitchen, dining room and family room. Second floor features primary bedroom with 4-pc ensuite, along with 2 additional bedrooms and 4-pc main bath. Perfectly located close to many amenities including parks, schools, parks and more! (id:63008)
525 Red Elm Road
Shelburne, Ontario
Discover This Spectacular 5-Bedroom, 5-Bathroom Detached Home in One of Shelburne's Most Sought-After Communities, Built by the Highly Reputable Fieldgate Homes. Situated on a Premium Corner Lot, This Mulholland Model Boasts Impressive Curb Appeal and Extensive Builder Upgrades Throughout. Step Inside to 9 Ft Ceilings With Crown Molding, Oak Hardwood Flooring on the Main Level, and Elegant Oak Stairs Leading To the Second Floor. The Upgraded Kitchen Features Quartz Countertops and a Stylish Backsplash, Offering Both Function and Sophistication. This Home Is Truly Turn-Key, Featuring a Legal Separate Entrance From the Builder, a Main-Floor Guest Suite, and Three Full Bathrooms on the Second Level. With 2,487 Sq. Ft. Of Above-Grade Living Space. This Home Offers Ample Room for Families of All Sizes. Located Just Minutes From Orangeville, This Growing Community Provides Both Convenience and Future Potential. Don't Miss This Incredible Opportunity! RENTAL ITEMS **Hot Water Tank** (id:63008)
1457 Lakeshore Road
Selkirk, Ontario
Lake living at 1457 Lakeshore Road, Selkirk! Enjoy partial water views of Lake Erie across the street from this charming 2-bedroom, 2-bath home with many updated throughout. Improvements include a furnace (2017), roof (2016), updated kitchen, vinyl windows and new floors. The home features vaulted ceilings, a cozy wood-burning fireplace, a fully fenced yard, an attached garage, and two additional outbuildings for added storage or workspace. Situated on an impressive 200-foot-deep lot. Deeded right-of-way provides lake access across the road. Relax and take in beautiful sunsets over the lake and enjoy the peaceful lakeside lifestyle. (id:63008)
345 Southcote Road
Ancaster, Ontario
Beautiful 3-bedroom, 2.5-bathroom Bungalow tucked away on a quiet, private inlet. Home has been well loved and cared for. Entertaining is made easy with large living room with gas fireplace, just off the spacious kitchen with updated quartz countertops and stainless-steel appliances. Primary bedroom is quite large overlooking the well landscaped yard and having its own ensuite bathroom and walk-in closet. The two other bathrooms also offer updated quartz countertops. Ample updates: Back Deck 2020, Sprinkler system in the backyard 2020, Automatic blinds in living room 2020 and hardwood floors in bedrooms 2020, furnace and a/c both replaced in 2020. Home is immaculately clean- a great downsizing option in Ancaster! Walking distance to parks, schools and minutes drive to Meadowlands Shopping for Costco, LCBO, Movie Theatre & its many restaurants. Easy drive to 403 & Lincoln M Alexander Parkway. (id:63008)
34 Robertson Street
Collingwood, Ontario
PRETTY RIVER ESTATES: A very popular location close to Collingwood and only a short drive to Blue Mountain and The Village. This freshly painted end semi offers 3 Beds and 3 Baths, over 1,700 finished sq ft of living space that is bright and welcoming. Open Concept Kitchen/Living/Dining with majority of stainless appliances being brand new together with an updated Kitchen comprising new centre island countertop & light fixture. A cozy gas fireplace makes the living space cozy for those cooler Winter evenings. Staircase to 2nd floor where double doors open into the Primary bedroom, with double doors and a spacious walk-in closet and 4PC en-suite with new vanity. Far reaching views across open countryside. A further 2 bedrooms with another 4PC bathroom complete with new vanity and a large laundry room complete the 2nd floor. A large unfinished basement awaits your personal touch to finish how you wish. The rear garden has a new fence and lawn to savour sultry Summer evenings. Enjoy everything this wonderful property and spectacular 4 Season area has to offer in beautiful Southern Georgian Bay. Some photos have been virtually staged. (id:63008)
128 Lisgar Avenue
Tillsonburg, Ontario
This newly built residence perfectly blends contemporary design, functional living, and luxurious finishes. With the potential for an in-law suite featuring a separate side entrance and heating, this home offers flexibility for multi-generational living or future expansion. The exterior impresses with a sleek combination of brick, hardboard, warm wood accents, and black trim details. The inviting covered front porch is the perfect spot to unwind and enjoy the neighbourhood. Step inside to a bright foyer with convenient access to the double garage, setting the tone for the sophisticated design throughout. Inside, you’ll find high-end fixtures, stylish finishes, and a modern colour palette flowing seamlessly from room to room. The chef-inspired kitchen is a true highlight—complete with smooth cabinetry, built-in appliances, quartz countertops, a large island, and plenty of storage. From here, walk out to the covered rear porch—ideal for outdoor dining or BBQ season. The open-concept main floor connects the kitchen, dining, and great room effortlessly. Floor-to-ceiling windows and custom built-ins create an inviting, light-filled space with views of the private backyard framed by mature trees. The primary suite offers a peaceful retreat with a spa-like 4-piece ensuite, featuring a freestanding tub and a glass-enclosed shower. Two additional bedrooms provide flexibility for guests, family, or a home office. Downstairs, the unfinished basement with a bathroom rough-in offers endless possibilities to create your dream rec room, gym, or secondary suite. Enjoy privacy, modern design, and everyday comfort in this thoughtfully crafted home—ready for you to move in and make it your own. (id:63008)
17 Glen Eagle Court
Huntsville, Ontario
To be built by Fuller Developments, Huntsville's premier home builder. Luxury 3 Bedroom easy living Bungalow backing onto Deerhurst Highlands Golf Course just outside of Huntsville! This custom built beauty will be Modern Muskoka with 3 bedrooms/2.5 baths and offers a comfortable 2,000 square ft of finished living space! Attached oversized tandem garage with interior space for 3 vehicles and inside entry. A finished deck across the back(partially covered for entertaining)looking towards the 15th hole. The main level showcases an open concept large Great room with natural gas fireplace. The gourmet kitchen boasts ample amounts of cabinetry and countertop space, a kitchen island and walkout to the rear deck. The master bedroom is complete with a walk-in closet and 5 pc ensuite bathroom. The 2 additional sized bedrooms are generously sized with a Jack and Jill privilege to a 4 piece bathroom. A 2-piece powder room and well-sized mud room/laundry room completes the main level. The walkout lower level with in floor radiant heating can be finished to showcase whatever your heart desires. Extremely large windows allow for tons of natural sunlight down here. Located minutes away from amenities such as skiing, world class golf, dining, several beaches/ boat launches and is directly located off the Algonquin Park corridor. (id:63008)
215 Timber Trail Road
Elmira, Ontario
Welcome to this beautifully finished Montgomery Homes residence in the desirable Southwood Park community of Elmira. This thoughtfully upgraded 4-bedroom, 3-bath home offers over 2,200 sq. ft. of stylish, functional living space. Light-filled and inviting, the main floor features 9’ ceilings, hardwood flooring, and an open-concept kitchen, dining, and great room ideal for both everyday living and entertaining. The Chervin kitchen is equipped with high-end appliances, quartz countertops, and a large contrasting island, complemented by abundant pot lighting throughout. The dining area walks out to a finished deck overlooking a fully fenced backyard—perfect for relaxing, entertaining, or family enjoyment. A convenient laundry room and 2-piece powder room complete the main level. Upstairs, the hardwood staircase leads to a spacious primary retreat with french doors, double closets and a luxurious 5-piece ensuite featuring a freestanding soaker tub and glass-enclosed shower. Three additional generously sized bedrooms and a full main bath complete the upper level. All bathrooms feature Chervin cabinetry with floating vanities and quartz countertops. Surrounded by nature trails and parks, and just minutes to shopping with easy access to Waterloo, Kitchener, and Guelph, this home offers the perfect blend of small-town charm and city convenience. Elmira boasts beautiful parks, a splash pad, recreation centre, arena, pool, fitness facilities, and a vibrant downtown with local boutiques, restaurants, and essential services. A true turnkey opportunity in a welcoming, family-friendly community—this exceptional home is ready to be enjoyed. Book your private showing today. (id:63008)
12200 Plank Road
Eden, Ontario
This stunning custom-built home blends modern elegance with practical living, offering high-end finishes and generous space inside and out. From the moment you enter the bright, welcoming foyer, you're greeted by an oversized walk-in closet that doubles as a mudroom—perfect for keeping everything organized. Just off the entryway, a spacious home office offers an ideal work-from-home setup, complete with ample lighting and wiring for a multi-camera security system. The main floor boasts an airy open-concept layout with vaulted ceilings and striking cathedral windows that flood the living room with natural light. A propane fireplace adds warmth and charm, creating a perfect space for both relaxing and entertaining. At the heart of the home is a chef-inspired kitchen featuring a massive quartz island that serves as a prep area and social hub. High-end appliances include a five-burner gas cooktop, double wall ovens, a stainless steel refrigerator, and a matching dishwasher. Thoughtful details like a pot filler, soft-close cabinetry, custom lighting, and a separate canning/prep room enhance both style and function. The adjoining dining area overlooks the private backyard and tranquil ravine, offering a beautiful setting for everyday meals and special gatherings. Upstairs, you’ll find three spacious bedrooms, a full bathroom, and a convenient laundry room. The luxurious primary suite features a walk-out balcony with peaceful views of a nearby horse paddock and hot tub—perfect for quiet mornings or evenings. The spa-like ensuite includes a deep soaker tub, double rainfall shower, and large walk-in closet for a true retreat experience. The fully finished basement offers even more living space, with a large family room, fourth bedroom, and full bathroom—ideal for guests or extended family. Additional highlights include heated garage floors, premium finishes throughout, and a serene, natural setting that offers privacy and beauty. (id:63008)
561 Queen Street S
Kitchener, Ontario
Discover the potential of 561 Queen Street S, a rare mixed-use commercial property available for lease in the heart of downtown Kitchener. This well-maintained building offers incredible versatility for a wide range of businesses, making it an ideal choice for entrepreneurs or organizations looking for a central location with excellent exposure. Property Highlights: Main Floor & Basement Included, Offering multiple rooms, open work areas & storage potential, this property provides the flexibility to configure your space to suit your business model. (Second floor residential unit is not included in lease.) Mixed-Use Zoning – Supports a variety of commercial uses such as professional offices, retail, medical/healthcare, educational/training facilities, wellness services & more. High Visibility Location – Situated along a busy street with strong traffic counts, ensuring consistent exposure & accessibility for clients & customers. Ample Parking: 9 dedicated surface parking spaces, making it convenient for both staff & visitors. Modern Updates: The property has been upgraded with newer electrical and plumbing systems, 2 furnaces, 2 A/C units & separate hydro meters for efficiency & peace of mind. Functional Layout – Five spacious offices/rooms on the main floor with plenty of natural light, plus a full basement that can be utilized for additional offices, storage or specialized business operations. This property offers a turn-key leasing opportunity for businesses seeking a well-located, flexible space with parking convenience and the ability to tailor the interior to their needs. With excellent visibility and easy access to major routes and public transit, this property ensures strong connectivity to the broader Kitchener-Waterloo region. Opportunity: Whether you’re launching a new venture, expanding an existing business, or relocating to a more strategic location, this property provides the space, zoning, and amenities to support your growth. Book your showing Today! (id:63008)
621 Pinerow Crescent Unit# A
Waterloo, Ontario
What a fantastic Christmas present for YOU! This smartly updated and lovingly maintained semi-detached home would look great in your stocking. Street appeal ++ with a rarely found Cape Cod exterior giving 2 of your upper bedrooms so much character with their dormers! Located on a quiet Crescent in popular Beechwood West and featuring a deep, fully fenced lot (with shed) and a sliding walkout from the living room to an elevated sundeck! The upper level offers 3 generous sized bedrooms and a fully renovated (2020) 4 piece bathroom highlighted by the deep, acrylic soaker bathtub, raindrop shower head, Subway tile tub/shower finish and a duo-flush water closet. All bedrooms have dark, laminate flooring! The main floor offers a combination living room/dining room with laminate floors and a bright functional kitchen appointed with oak cabinets, glass/ceramic tile backsplash, a 2 door pantry cabinet, an over the range microwave oven and a double door stainless steel fridge with water and ice dispenser. The lower level was completely gutted and rebuilt in 2019 too! Here you will find a large recreation room with grey vinyl flooring, a remodeled 2 piece bathroom and a spacious utility/laundry room. The laundry room has a convenient folding counter. Here is a list of some of the updates and extras! A natural gas hook up on the deck for your BBQ, 4 appliances included, (2016) replacement windows in the kitchen and patio door, deck boards and railing (2019), water softener (2020) and roof shingles in 2025. You can't go wrong by making this house YOUR home in 2026! (id:63008)
322 Mount Albion Road Unit# B
Hamilton, Ontario
Luxury Fully Renovated 4-Bedroom Heritage Home | Approx. 2,500 square feet. This exceptional semi-detached residence, originally built in 1891, offers approximately 2,500 sq ft of refined living space, fully renovated to blend historic charm with modern luxury. The home features four spacious bedrooms and 2.5 bathrooms, including a primary suite with a private ensuite bath. The main level showcases an open-concept layout with a new designer kitchen complete with a large island, ideal for both entertaining and everyday living. High ceilings, oversized windows, and premium finished create a bright, elegant atmosphere throughout. Comfort is assured year-round with central air conditioning and forced-air heating, complemented by original boiler radiators that add both warmth and character. Additional highlights include in-suite laundry, parking for two vehicles and a thoughtfully designed floor plan suited to today's lifestyle. Conveniently located with easy access to highways, schools, trails and a nearby golf course, this home offers both tranquility and connectivity. A rare opportunity to lease a timeless property with the comfort, space and sophistication of a modern luxury home. (id:63008)
446 South Bay Road
Georgian Bay, Ontario
This estate lot consists of approximately 6.06 acres of mixed forest with beautiful granite outcroppings. It is only a few minutes away from a nearby marina and access to Georgian Bay and the closest golf course is only 10 minutes away. In the winter, there are OFSC snowmobile trails nearby as well as ski hills within 30 minutes or so. This would be the ideal place to build your dream home. Buyer will be responsible for development fees and encouraged to do their own due diligence. HST will be applicable to the sale price of this property. *** NOTE: The building sites shown on the plan were only suggested for purposes of lot approval to show that conditions could be met. It would be possible to propose alternate locations when applying for a permit. (id:63008)
205 Main Street E
Grimsby, Ontario
ESCARPMENT VIEWS … Set on an impressive 181’ deep lot in Grimsby, this 3-bedroom, 1-bath, 2-storey semi offers space and privacy. With escarpment views and a generously sized property, this home delivers a rare blend of setting and convenience just steps from everyday essentials. The front terrace creates an inviting first impression, leading into a practical and comfortable interior. The main floor living room, anchored by a gas fireplace, provides a cozy gathering space, and opens to the spacious eat-in kitchen with plenty of room for daily living. WALK OUT through sliding doors to a deck overlooking the backyard - an ideal spot to enjoy outdoor meals or unwind while taking in the depth of the lot. Below, a covered patio extends the outdoor living season, while a convenient walk-out from the lower level adds easy access to the private yard. The long paved driveway easily accommodates several vehicles, adding everyday practicality for households with multiple drivers or guests. Upstairs, three bedrooms and a full bath complete the layout, offering functional living space with flexibility for families or professionals alike. Location is a standout feature here. Enjoy the ease of a short stroll to downtown Grimsby, along with close proximity to the hospital, schools, parks, and quick QEW access, making commuting and daily errands effortless while still enjoying a peaceful setting. Tenant is responsible for utilities and exterior maintenance, including lawn care and snow removal. Room sizes are approximate. (id:63008)
217 Mitchell Street
Port Colborne, Ontario
Welcome to 217 Mitchell Street! A well-loved home with the same owners since the 1960s, now ready for its next chapter. Situated on a 40 x 132 foot lot, this property offers a spacious backyard, a detached single-car garage, and a covered front porch perfect for enjoying your morning coffee. Inside, the home features a traditional two-storey layout with two full bathrooms and ample living space. The unfinished basement provides excellent storage and the roof was recently replaced in November 2024, offering peace of mind for years to come. Located on a quiet residential street, this property is a great fit for buyers looking for a solid home with character, a generous lot, and the opportunity to make it their own. (id:63008)

