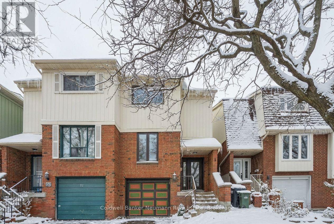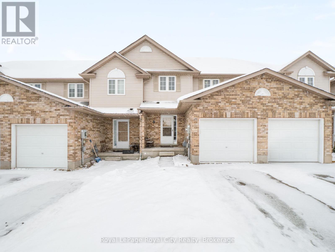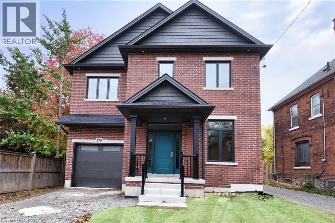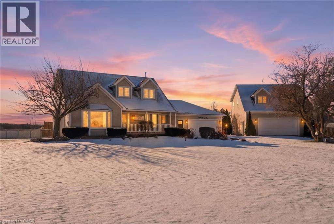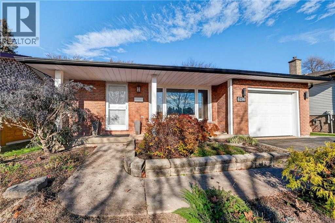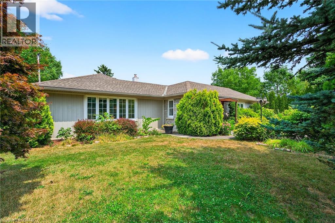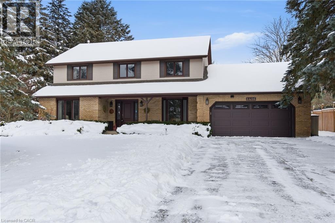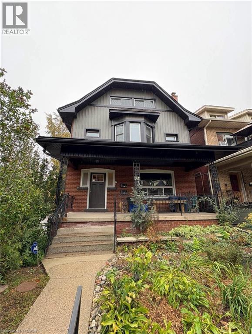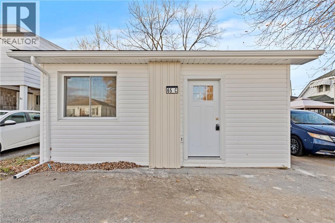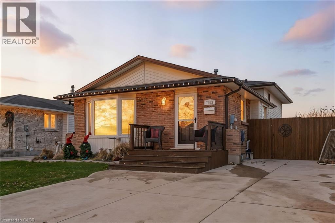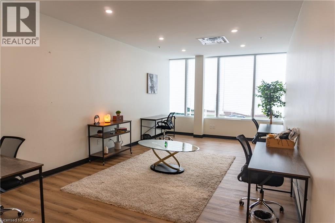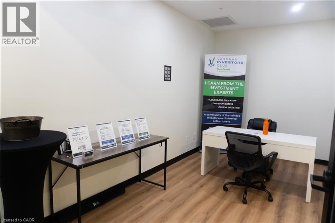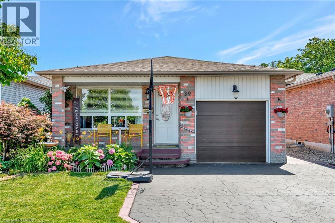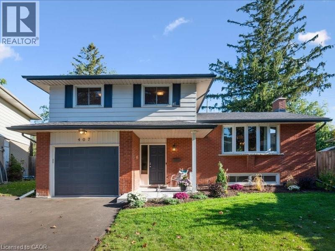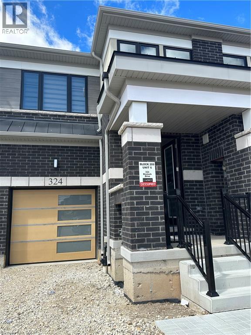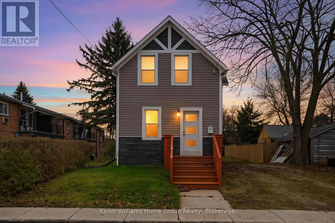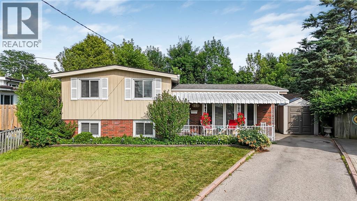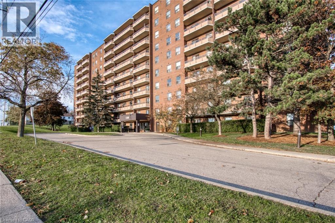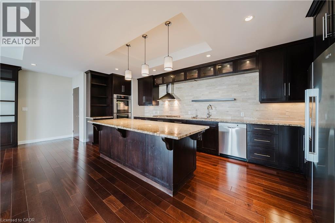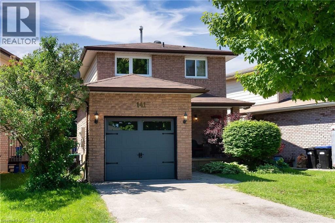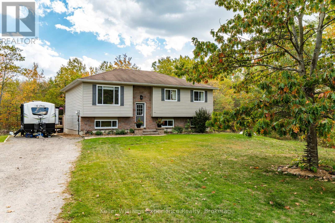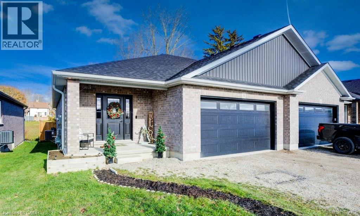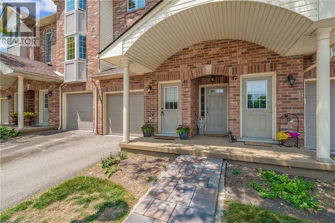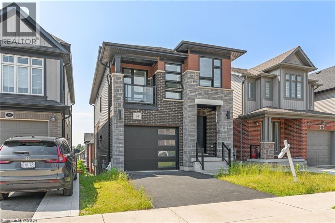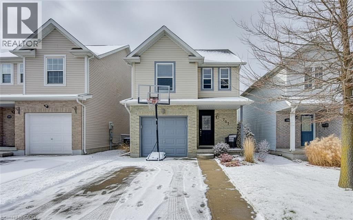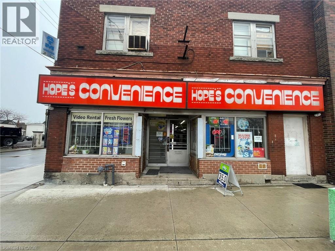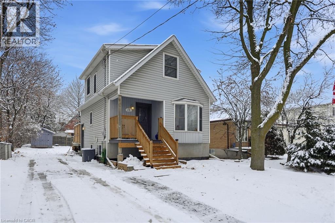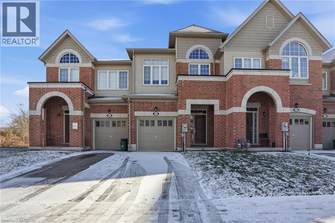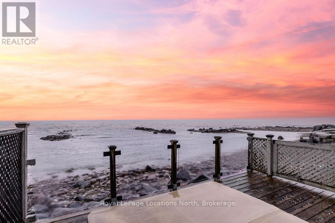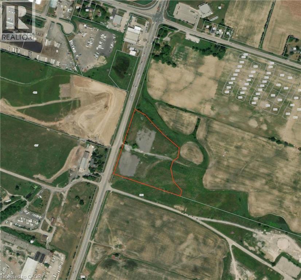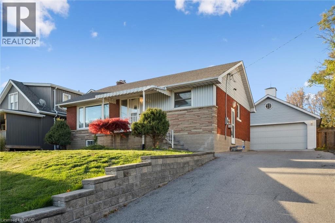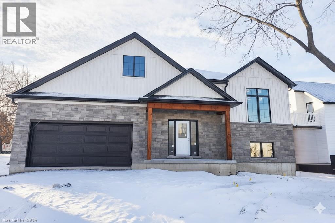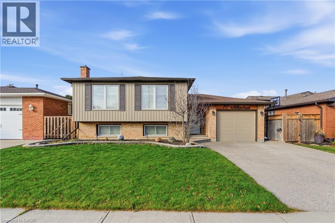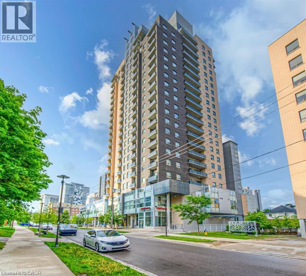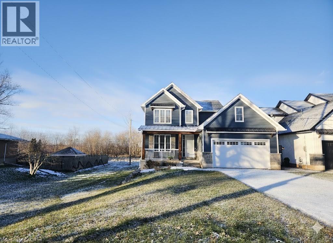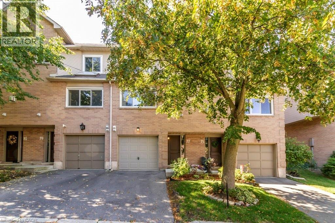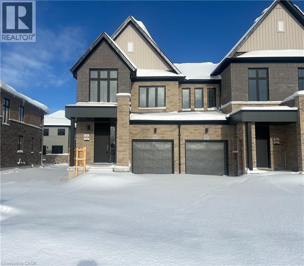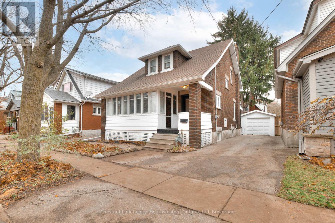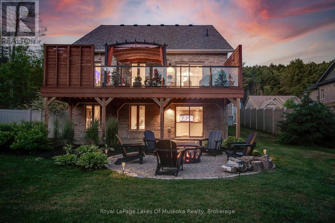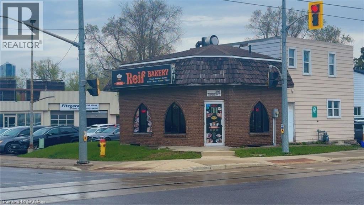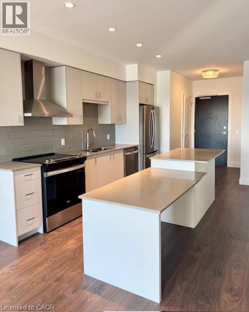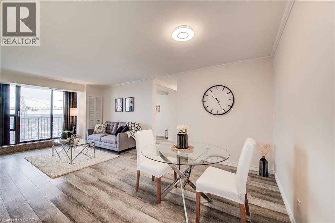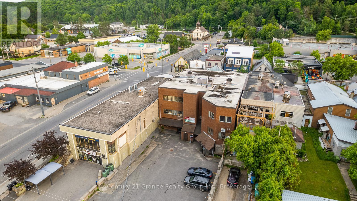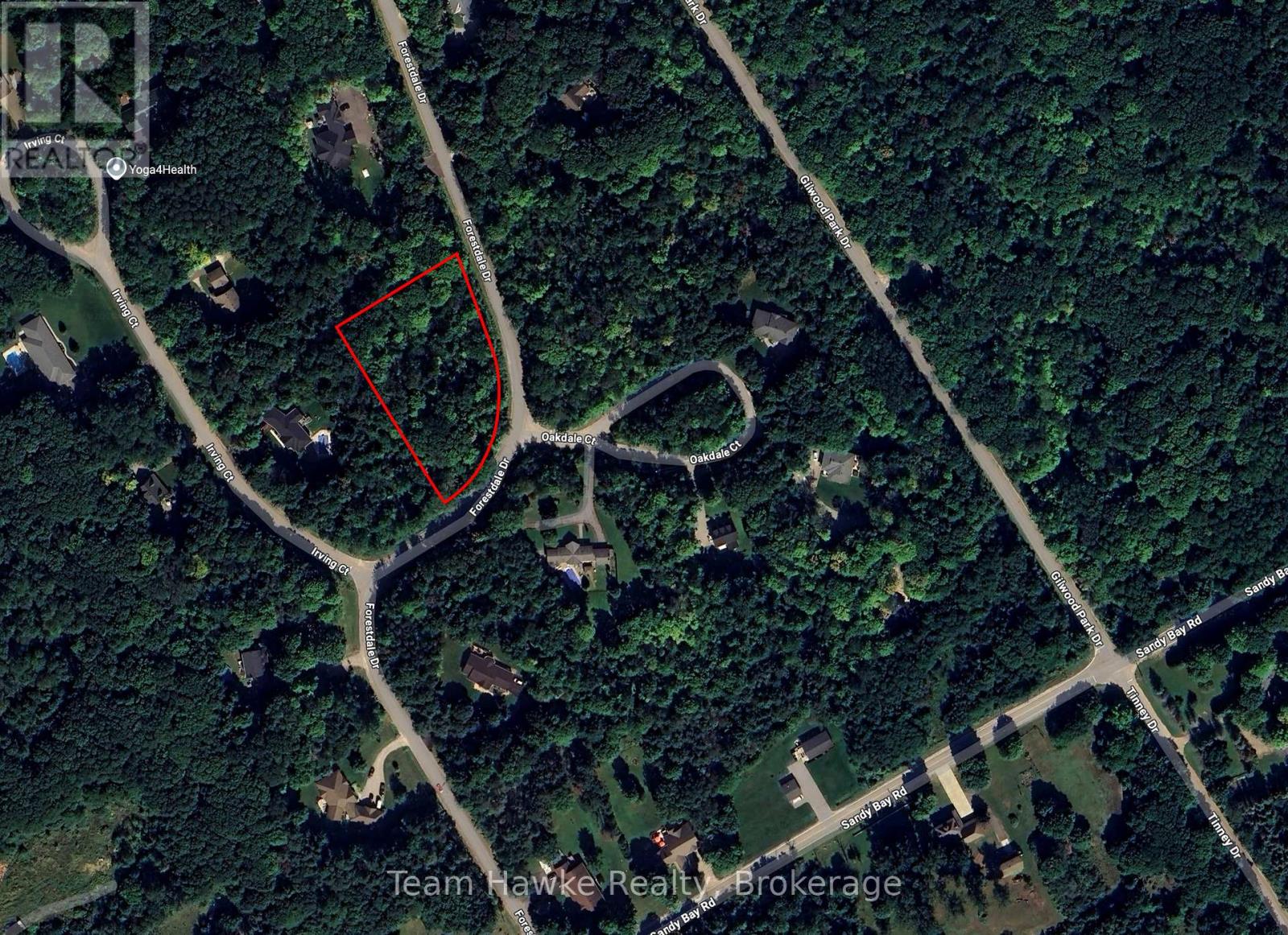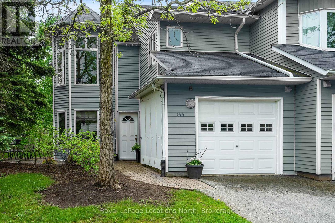51 Dovercliffe Road
Guelph, Ontario
This renovated home perfectly balances modern style, everyday comfort, and quality craftsmanship. Every detail has been thoughtfully curated to create an exceptional living experience designed for today's homeowner. At its heart is an open-concept kitchen that impresses with custom cabinetry, quartz countertops, a bold backsplash, and luxury vinyl flooring, offering both beauty and functionality. The seamless layout makes it ideal for cozy nights in or lively gatherings with friends and family. The spa-inspired bathrooms elevate daily routines with heated tile floors, designer fixtures, and a custom walk-in shower reminiscent of a boutique hotel. Throughout the home, high-end finishes-like luxury vinyl flooring, custom built-ins, and modern lighting, add warmth and sophistication. Relax in the inviting living room, complete with an electric fireplace and built-in cabinetry, or step outside to the private deck overlooking peaceful green space, perfect for morning coffee, summer BBQs, or simply soaking up nature's calm. Originally a three-bedroom layout, the home has been reimagined as a spacious two-bedroom. A fenced yard, proximity to public transit and schools, and access to Crane Park's scenic trail system make this property ideal for families and outdoor enthusiasts alike. Practical perks include parking for one in the garage and one in the driveway, plus residents enjoy the added bonus of a heated community pool, a rare amenity that enhances the lifestyle this move-in-ready gem provides. Combining modern luxury with natural serenity, this home truly offers the best of both worlds. (id:63008)
74 Prince Philip Boulevard
Ayr, Ontario
Welcome to this spacious and beautifully designed detached home offering nearly 3,000 sq ft of living space, filled with natural light and contemporary upgrades throughout. Featuring 5 generous bedrooms and 4 full bathrooms plus a two-piece on the main level; this home is perfect for growing families or those seeking room to spread out. Set in a newly developing community, this home provides the best of both worlds—modern neighbourhood living while being just steps from the peace and quiet of surrounding rural roads. Enjoy the convenience of being only a short drive to Highway 401, as well as nearby grocery stores, shops, and everyday amenities. The main level boasts an open-concept kitchen complete with a large island, granite countertops, ample cabinetry, and seamless flow into the dining and living areas—ideal for hosting and everyday living. Enjoy cozy evenings by the gas fireplace in the inviting family room. An upgraded staircase leads to the second level, where you’ll find multiple well-appointed bedrooms, including a spacious primary suite. The home also includes in-suite laundry for added convenience. With a two-car garage, abundant living space, and modern finishes throughout, this home offers comfort, style, and functionality in an ideal Ayr location. A truly must-see property—move-in ready and perfect for your next chapter! (id:63008)
47 Schroder Crescent
Guelph, Ontario
Welcome to 47 Schroder Crescent, a stylish and bright freehold attached home in one of Guelph's sought-after east end neighbourhoods! Featuring 3 Bedrooms and 4 Bathrooms, this well-appointed residence features an open-concept main floor ideal for modern living and entertaining. The formal dining space offers ample room to seat six, creating the perfect setting for hosting. The living room blends seamlessly into the space, highlighted by cohesive hardwood flooring that allows the area to truly shine. Step out back onto your raised deck and enjoy seasonal dining in the spring and summer months, with peaceful views of the trail beyond. Upstairs, you'll find two comfortable bedrooms with versatile layouts, along with a shared four-piece bathroom. Central to the other bedrooms, the primary bedroom features a walk-in closet and a private three-piece ensuite. The fully finished walkout basement adds valuable additional living space-perfect for a family room, home office, or kids' playroom. Outside, the private yard is ideal for relaxing or hosting BBQs in warmer months. With easy access to parks, schools, shopping, transit, and trails, this home blends convenience and community living seamlessly. (id:63008)
279 Hess Street S
Hamilton, Ontario
Look at me now! I am finished! This is a gorgeous hidden gem! A quality brand-new build 2-1/2 storey home with all of the wants and must haves, in the ever-popular South-West Hamilton, south of Herkimer near Markland, very spacious home,10 foot main floor ceiling height, many pot lights, approximately 2870 square feet above grade, gorgeous kitchen with island, walk-in butler Pantry with sink, dining room with sliding doors to yard, family room with fireplace, open concept design, work from home in your bright private main floor study/office/den, 3-1/2 bathrooms, second floor laundry, can be 3 bedrooms with a bright lofty top floor, “Top Shelf” studio space, or a 4 bedroom home with 2 ensuite bathrooms & walk-in closets designed & built, this home was created with family in mind, multi-generational living at its best, top to bottom elevator, separate entrance to the lowest level, roughed in bathroom, central air conditioning, oversize garage, 200 amp electrical service and more, a fabulous location near parks, schools and the hospital. All measurements and dimensions are approximate only, plans and room dimensions may vary, taxes have not been set, taxes based upon older previous assessment value, taxes & assessment value are subject to change. Buyer incentive package available. Please see our virtual tour & the pictures of this truly wonderful home! (id:63008)
5940 Young Street
Grimsby, Ontario
Set on nearly 20 acres with dramatic front and rear views, this custom-built 2,190 sq. ft. Cape Cod–style home offers the perfect blend of space, craftsmanship, and country living just minutes from Smithville and Grimsby. The main floor features a welcoming foyer with hardwood floors and oak staircase, a luxurious kitchen with granite counters, dark maple cabinetry, double pantry, breakfast island and eat-in area, a sunken family room with gas fireplace, separate living/dining room with bay window, private den with French doors, oversized laundry/mudroom, and a 2-piece bath with granite counter. Upstairs offers three bedrooms including a primary suite with vaulted ceiling, walk-in closet, and 4-piece ensuite with whirlpool tub and separate shower. The finished lower level includes a gym, fourth bedroom, rough-in for bath, and ample storage. Outdoor highlights include an interlock walkway, multi-level cedar deck with flower boxes and pool deck. Completing the property are a double attached garage and a separate two-storey double garage with workshop and finished upper-level office or games room, its own heating and A/C, and walkout to a deck—an exceptional rural retreat with unmatched versatility. (id:63008)
6186 Delta Drive
Niagara Falls, Ontario
Welcome to this beautiful home nestled in a well-established neighborhood, just moments from parks, schools, and everyday amenities. Sitting on an impressive 171-foot deep lot, the property offers an expansive backyard with endless potential, whether you dream of creating a garden, play space, or outdoor entertaining area. This home also features a separate entrance into the back family room which creates the opportunity for an in-law suite. Inside, this home features a functional layout that's perfect for daily living and hosting. An expansive kitchen, a bright and spacious living room that is filled with natural light from its large front windows, and a large family room towards the back of the home with a charming brick fireplace, ideal for relaxing evenings or gathering with loved ones. This property provides the ideal blend of space and comfort for those ready to call it home. (id:63008)
1786 York Road
Niagara-On-The-Lake, Ontario
Welcome to 1786 York Rd, Niagara-on-the-Lake—an incredible opportunity in the heart of wine country, set on nearly 2 acres of beautifully landscaped land. This charming and well-maintained home is licensed for a 3-bedroom Bed & Breakfast, offering both lifestyle and income potential. Surrounded by vibrant perennial gardens, the property also features apple, pear, and cherry trees, along with raspberry, blueberry, haskap, and red and black currant bushes, creating a true garden-to-table experience. Inside, the home offers a warm, sun-filled layout with spacious living areas, an updated kitchen, and a bright sunroom overlooking the serene grounds. The detached garage and expansive driveway provide plenty of parking and storage. Perfectly positioned directly across from a renowned winery and just minutes from world-class vineyards, local farm stands, and the historic Old Town, this home is also located in an area served by top-ranked schools—among the top 1% of elementary schools in Ontario—making it ideal for families, entrepreneurs, or those seeking a peaceful lifestyle with exceptional amenities. (id:63008)
1416 Progreston Road
Hamilton, Ontario
Welcome to this beautifully cared-for residence, featuring 2,361 square feet of well-designed living space in a sought-after neighbourhood of custom-built homes. This property provides outstanding value for a home in Carlisle. Step inside to hardwood floors that flow through the main level, featuring a spacious living room, a separate dining room for formal gatherings and a cozy family room with a gas fireplace - perfect for everyday relaxation. The eat-in kitchen is equipped with a Fisher & Paykel stainless steel fridge, a gas stove, beautiful granite countertops and opens to a bright 3-season sunroom overlooking a serene, private backyard with a deck. The main floor also includes a stylishly updated powder room and laundry room with quartz finishes. Upstairs, you’ll find three generously sized bedrooms, including a primary suite with a private ensuite and a second bedroom with ensuite privileges. The finished basement offers a versatile rec room, ideal for entertaining or additional living space. Located just minutes from excellent schools, park, recreation centre, shopping and highway access, this home combines comfort, quality and convenience in a fantastic location. Don’t be TOO LATE*! *REG TM. RSA. (id:63008)
71 Barnesdale Boulevard Unit# 1
Hamilton, Ontario
This unit is simply fabulous — spacious, bright, and full of character! 71 Barnesdale Unit 1 Spread across two levels (main floor and lower), this three-bedroom, two-bathroom home offers an abundance of space and flexibility. As you enter through the front, you’re welcomed by a large living area filled with natural light from oversized windows. The kitchen features plenty of cupboard space and ample room for a kitchen table and chairs — perfect for everyday dining. The two bedrooms on the main level are well-separated for privacy and each offers enough space for queen or king-size bedroom furniture. This level also includes a 4-piece bathroom, a laundry room with full-size washer and dryer, and direct access to a private deck and backyard, along with your own parking space. From the kitchen or the convenient side entrance, you can access the lower level, which offers an impressive amount of additional space. The possibilities here are endless — use it as a third bedroom with office space, a recreation room, or a private workspace. This floor also includes a 3-piece bathroom for added convenience. This home truly has so much to offer — a combination of space, comfort, and versatility, perfect for anyone looking for a beautiful place to call home. Available now $2295 plus hydro (id:63008)
65 Chelsea Street Unit# 3
St. Catharines, Ontario
Welcome to 65 Chelsea Street - a newly constructed garden suite offering bright, modern living in a quiet East Chester neighbourhood. This self-contained 1-bedroom unit features an open-concept layout, private entrance, in-suite laundry, and 1 parking spot. With a full 3-piece bathroom and efficient layout, this home offers low-maintenance comfort with the privacy of a standalone space. Located near public transit, schools, and local amenities, and only minutes to downtown St. Catharines, shopping, and the QEW. Ideal for a single professional or quiet couple seeking convenience in a well-established residential area. (id:63008)
7021 Venus Crescent
Niagara Falls, Ontario
Welcome to this beautifully finished 4-level backsplit, tucked on a quiet cul-de-sac in a family-friendly neighbourhood. Offering 4 bedrooms and 2 full bathrooms, this move-in-ready home features a tastefully renovated interior with bright living spaces and a large family room complete with a built-in bar—perfect for entertaining. The lower level provides excellent versatility with potential for a 5th non-conforming bedroom or an in-law suite, supported by a separate side entrance. Outside, enjoy a deep 140-ft backyard with a stamped concrete patio, plus a concrete driveway installed in 2019. Close to parks, schools, shopping, and amenities, this turn-key property is an exceptional opportunity in a prime location. (id:63008)
28 Roytec Road Unit# A201
Woodbridge, Ontario
Prime second-floor team office space with exceptional street exposure at the corner of Weston Rd. and Roytec Rd., offering bright, professional workspace enhanced by wraparound windows. Ideally located minutes from Hwy 400 and 407 and in close proximity to the Vaughan Metropolitan Centre, this vibrant location provides outstanding convenience for staff and clients alike. The office includes premium on-site amenities such as front desk reception services, mail collection, access to modern boardrooms, event space, and a fully equipped kitchen. Office uses are permitted, and there is ample surface parking surrounding the building. A turnkey solution for businesses seeking visibility, accessibility, and exceptional support services. (id:63008)
28 Roytec Road Unit# C201
Woodbridge, Ontario
Prime second-floor team office space with exceptional street exposure at the corner of Weston Rd. and Roytec Rd., offering bright, professional workspace enhanced by wraparound windows. Ideally located minutes from Hwy 400 and 407 and in close proximity to the Vaughan Metropolitan Centre, this vibrant location provides outstanding convenience for staff and clients alike. The office includes premium on-site amenities such as front desk reception services, mail collection, access to modern boardrooms, event space, and a fully equipped kitchen. Office uses are permitted, and there is ample surface parking surrounding the building. A turnkey solution for businesses seeking visibility, accessibility, and exceptional support services. (id:63008)
39 Marilyn Court
Hamilton, Ontario
Pride of ownership shines in this beautifully maintained 4-level backsplit, ideally located R near The Linc, schools, shopping, and all major amenities. A private double-wide patterned concrete driveway offers parking for 4 vehicles. Inside, the main level features a bright, open-concept living and dining area with a thoughtfully designed kitchen, ceramic tile flooring, and convenient side-door access. Upstairs, you'll find three generous bedrooms and a 4pc bath. The lower level includes a spacious family room, a bedroom, and a 3pc bath, ideal for guests or multigenerational living. The partially finished basement offers excellent storage or room to expand. Now for the showstopper: the backyard. Staycation-ready and full of charm, this outdoor oasis is fully fenced and surrounded by mature grapevines, berry bushes, and manicured garden beds. Relax to the sounds of a koi pond waterfall, enjoy dinner under the custom pergola, or retreat to the handcrafted workshop currently used as an art studio. Stone walkways, a built-in outdoor BBQ, and bonus side-yard storage complete the package. This is more than a home; it's a lifestyle. A rare find blending peaceful outdoor living with urban convenience. (id:63008)
407 Grangewood Drive
Waterloo, Ontario
Welcome home. This well located 3 bedroom-2 bath property is perfect for family living, with schools, shopping and the expressway minutes away. Features updated kitchen and rec room. Enjoy the updated flooring in living/dining room, kitchen, family room, plus fresh new carpet in rec room. The finished lower level adds even more space with family room ideal for movie nights and a rec room with wood-burning fireplace for additional entertaining. Enjoy the season in the spacious fenced backyard, perfect for family gatherings A fantastic home ready in a prime location-ready for its new owner. (id:63008)
324 Bismark Drive
Cambridge, Ontario
This beautifully finished 3-bedroom, 2.5-bathroom detached home is nestled in one of Cambridge's most desirable and newly developed neighborhoods. Featuring a bright, open-concept layout, this home is perfect for families and professionals alike. The main level welcomes you with a spacious foyer and convenient powder room, leading into a sun-filled living and dining area. The modern kitchen boasts quartz countertops, ample cabinetry, and a large island—ideal for cooking and entertaining. Enjoy scenic green space views from the living room, with no rear neighbors and direct access to a private backyard deck through sliding glass doors. Upstairs offers plush carpeting throughout, three generously sized bedrooms, and a laundry area. The primary bedroom features a 3-piece ensuite with a separate tiled shower and elegant finishes. An additional full bathroom serves the remaining bedrooms. Other highlights include upgraded flooring, custom finishes throughout, and proximity to parks, schools, shopping, and quick highway access. Don't miss your chance to own this stunning home in a thriving community, book your showing today! (id:63008)
475 11th Street
Hanover, Ontario
Thoughtfully updated throughout, this home features three bright bedrooms and three modern bathrooms, offering comfort, style, and room for everyone.The open-concept main floor is filled with natural light and designed for connection - whether you're cooking dinner, hosting friends, or enjoying quiet nights in. Every finish has been chosen to create a space that feels warm, fresh, and immediately inviting.Upstairs, the primary suite is generous and calming, with two additional bedrooms that can easily transform into a nursery, home office, or guest room.The backyard is your private escape: quiet, green, and perfect for kids, pets, or simply relaxing after a long day.With schools, parks, shops, and dining all nearby, this location checks every box for convenience and lifestyle. (id:63008)
23 Coral Drive
Hamilton, Ontario
Welcome to this charming and spacious 3-level side-split, ideally situated on a 34' x 129' pie-shaped lot in a quiet, family-friendly neighbourhood. This well-maintained 3+1 bedroom, 2 full bathroom home offers excellent space, comfort, and functionality — perfect for growing families, first-time buyers, or investors. This home is being sold as an estate sale, presenting a fantastic opportunity for the right buyer. Freshly painted in soft, natural tones, the interior feels bright, inviting, and move-in ready. The home features cozy carpeted flooring and a classic oak kitchen with ample cabinet and counter space. The lower level includes an additional bedroom, a second full bathroom, and a very large storage area in the basement, providing plenty of room for seasonal items or hobby needs. Enjoy the lovely curb appeal at the front of the home and step into the private, fully fenced backyard filled with mature trees for peace and privacy. A standout feature is the walkout to the large concrete deck, complete with a custom-built awning and full mesh screen enclosure — perfect for outdoor enjoyment rain or shine. The property also offers a 4-car driveway and two oversized garden sheds, ensuring plenty of parking and storage. Conveniently located minutes from top-rated schools, scenic escarpment trails, parks, shopping centres, restaurants, and with easy access to both the Red Hill Parkway and the Lincoln Alexander Parkway, this home truly checks all the boxes for lifestyle, location, and value. Don’t miss your chance to own this wonderful property in a desirable neighbourhood! (id:63008)
1100 Courtland Avenue E Unit# 604
Kitchener, Ontario
Available immediately! All inclusive rent - you don't have to pay extra for utilities. Super spacious 2 bedroom corner unit that has just been fully renovated. Enjoy the brand new kitchen in 2023, complete with stainless steel appliances, sleek quartz counters and stylish backsplash. Updated bathroom too and No carpet! Beautiful luxury vinyl flooring. Freshly painted. Smooth, flat ceilings with pot-lights. Updated electrical panel. Laundry on site. Window A/C. One parking space included #12. Additional parking potentially available for an added cost. This desirable building is centrally located, directly across from the Block Line ION LRT station and minutes from highway access, Fairview Park Mall, shopping, schools, arenas, and restaurants. It offers controlled entry and amenities such as a fitness room, party room, and outdoor POOL. (id:63008)
191 King Street S Unit# 1306
Waterloo, Ontario
Discover an exceptional leasing opportunity in Uptown Waterloo’s sought-after Bauer Lofts. This expansive 2-bedroom, 2-bathroom residence offers nearly 1,800 sq. ft. of thoughtfully designed living space, created by seamlessly combining two suites into one impressive home. Enjoy premium finishes throughout, including rich hardwood flooring, modern lighting, and a spacious, open layout ideal for comfortable everyday living. The chef-inspired kitchen features high-end built-in appliances, a gas cooktop, sleek cabinetry, and an oversized island—perfect for cooking, hosting, or working from home. A generous walk-in pantry adds outstanding storage and convenience. The large south-facing balcony extends your living space outdoors, offering a great setting for relaxing, dining, or enjoying morning coffee in the sun. The primary bedroom is a peaceful retreat with custom motorized blinds, balcony access, and a beautifully updated ensuite with a double vanity, walk-in glass shower, and deep soaker tub. Additional features include two underground parking spaces and a large storage locker. Located in the heart of Uptown Waterloo, Bauer Lofts places you steps from restaurants, cafes, shopping, and transit—making it the perfect blend of luxury and urban ease. A rare opportunity for those seeking space, style, and convenience in a premier Uptown location. (id:63008)
141 Cunningham Drive
Alliston, Ontario
Welcome to 141 Cunningham Drive, New Tecumseth, a well-updated detached home located in a quiet, family-friendly neighborhood. This property offers 4 bedrooms (3+1) and 3 bathrooms, providing comfortable and functional living space ideal for families or end-users. The main level features updated finishes throughout, including quality vinyl flooring, pot lighting, modern fixtures, and newer appliances. The kitchen includes quartz countertops, contemporary cabinetry, tile backsplash, and crown molding, opening into bright living and dining areas. A feature accent wall with an electric fireplace adds warmth to the main living space. The finished basement offers additional flexibility with a large recreation area, bedroom or office space, and ample storage. Outside, enjoy excellent curb appeal, single-car garage parking, and a large driveway. The fully fenced backyard features both deck and grassed areas, perfect for everyday enjoyment. (id:63008)
2891 Brady Drive
Severn, Ontario
Welcome to 2891 Brady Drive, a beautifully updated and impeccably maintained home set on .998 acres of private, treelined land, offering the perfect retreat just minutes from Washago with quick access to Highway 11.This warm and inviting 4bedroom, 2-bathroom home features bright, refreshed living spaces, new bedroom flooring, modern touches throughout, and a fantastic layout with three bedrooms on the main level and a spacious lower level ideal for guests, a home office, or additional family space. Thoughtful updates over recent years include stylish interior improvements, fresh paint, a new shed, an RV parking pad, keyless entry, and other lifestyle enhancements that elevate both comfort and convenience. Outside, thee expansive lot provides room to roam, space for toys, ample parking, and the peaceful privacy buyers are looking for. With fibre-optic internet, included appliances, and a true move-in-ready feel, this property offers the perfect combination of charm, functionality, and serene country living (id:63008)
8 Malcolm Crescent
Listowel, Ontario
Newly built and beautifully finished, welcome to this spacious and bright bungalow on a quiet cul-de-sac in the town of Listowel. More than 1400 square feet on the main floor, including primary bedroom with ensuite, second bedroom, separate 4-pc bath, and laundry. All that while still offering a large open concept and providing lots of comfortable living space all on one level. Downstairs, the huge unfinished basement offers tons of room for kids to play, items to be stored, or awaits your personal touches with bathroom rough-in and plenty of room to add more bedrooms, home theatre, rec room, etc. etc. Outside, enjoy the fully fenced yard from your covered rear deck and expanded sitting area with covered gazebo. Located centrally in the heart of Listowel and close to schools, downtown, shopping, arena, and more, your search may end here! Book your private showing today. (id:63008)
4045 Upper Middle Road Unit# 46
Halton, Ontario
Welcome to this bright and spacious townhome situated in one of Burlington’s most desirable neighbourhoods. Featuring 2 bedrooms and 2.5 bathrooms, this home offers a modern layout perfect for comfortable living. The primary bedroom includes a private ensuite and walk-in closet, providing a true retreat. Enjoy the convenience of in-unit laundry, central air conditioning, and an attached garage with parking for 2 vehicles. The open-concept living and dining areas are ideal for entertaining, and the location can’t be beat; close to parks, schools, shopping, transit, and major highways. Don’t miss your chance to call this fantastic townhome your next home! Tenant is responsible for all utilities. (id:63008)
34 Sportsman Hill Street Unit# Upper
Kitchener, Ontario
34 Sportsman Hill Street – Contemporary Living in the most desired area of Doon South Beautiful 4-bedroom, 2.5-bath home offering modern design and everyday comfort. The main floor boasts a sun-filled kitchen with large island, stainless-steel appliances, and open flow to a bright living and dining area plus a stylish powder room. Upstairs, the master suite has a walk-in closet and 3-piece ensuite, three additional bedrooms with a 4-piece bath—one with a private glass balcony. with drive way parking space Close to Conestoga College, Hwy 401, schools, shopping, and transit. Motivated sellers—bring your fussiest clients. Lowest-priced detached home in the area. Lockbox for easy showings. (id:63008)
707 Paris Boulevard
Waterloo, Ontario
A warm and inviting 3-bed, 1.5-bath family home located in one of Waterloo’s most convenient and sought-after neighbourhoods. Bright, stylish, and beautifully maintained, this home offers a functional layout with modern finishes and an airy atmosphere throughout. Step inside to a spacious kitchen featuring white cabinetry, stainless steel appliances, and generous counter space—perfect for everyday cooking and entertaining. The kitchen opens seamlessly into the show-stopping living and dining area, where soaring cathedral ceilings and abundant natural light create an impressive, open-concept space. From here, sliding doors lead directly to the backyard deck, making indoor-outdoor living and summer barbecues effortless. Upstairs, you’ll find three comfortable bedrooms, including a serene primary suite with soft neutral tones and ample closet space. The additional bedrooms are ideal for children, guests, or home offices, offering flexibility for today’s lifestyle. The insulated and drywalled basement is ready for your finishing touches—ideal for a rec room, gym, or additional living space—and includes a central vac rough-in for added convenience. Outside, the fully fenced yard provides privacy, room to play, and space to relax, complete with a deck and storage shed. The low-maintenance yard offers year-round enjoyment with plenty of space for gardening, pets, or entertaining. Located just minutes from Edna Staebler Public School, parks, trails, and a wide selection of shopping and amenities, this home offers exceptional convenience in a family-friendly community. Whether you’re a first-time buyer, growing family, or downsizer seeking comfort and function, 707 Paris Boulevard delivers a welcoming lifestyle in a prime Waterloo location. (id:63008)
230 Kenilworth Avenue N
Hamilton, Ontario
HOPE CONVENIENCE in Hamilton, ON is For Sale. Located at the busy intersection of Barton St E/Kenilworth Ave N. High Traffic Area and More. Surrounded by Fully Residential Neighbourhood, Schools, Close to Parks and More. Excellent Business with Low Rent, Long Lease and more. There is lot of potential for business to grow. Business is currently closed. Selling as is condition with all the equipments. (id:63008)
17 Mill Street
Milton, Ontario
Welcome to this charming home in the heart of Old Milton—where timeless character, comfort and convenience come together. Set on a beautifully sized, private lot, the property offers a spacious yard perfect for families, gardeners, entertainers, or anyone who loves outdoor living. Nestled in one of Milton’s most established and sought-after neighborhoods, this home provides the peaceful surroundings Old Milton is known for, while being just steps from parks, shops, and the vibrant downtown core. Inside, you’ll find a warm and inviting home filled with personality and loads of natural light. Offering thoughtful living spaces throughout and a kitchen with stainless steel appliances and an interior window creates a visual connection back into the living space. A separate entrance to the fully functional basement apartment adds incredible flexibility—ideal for extended family, tenants, guests, or a private workspace. A truly special opportunity to own a character-filled home in one of Milton’s most loved communities. Don’t be TOO LATE*! *REG TM. RSA. (id:63008)
4201 Cherry Heights Boulevard
Beamsville, Ontario
ENTIRE PROPERTY--- Welcome to 4201 Cherry Heights Blvd a beautifully maintained 3-bedroom, 2.5-bathroom townhome in the heart of Beamsville. This light-filled home offers 1686 square feet of stylish, functional space, perfect for working professionals and families. The open-concept main floor features hardwood and ceramic flooring, a spacious living and dining area, and a modern kitchen with granite countertops, stainless steel appliances, a centre island, and ample cabinetry. Upstairs, retreat to a generous primary suite with a spa-like ensuite with soaker tub and glass shower, plus a large walk-in closet. All bedrooms are spacious with soft broadloom underfoot, and laundry is conveniently located on the upper level. Enjoy the comfort of central air, an attached garage with interior access, and a private driveway. Ideally located steps from downtown Beamsville, top-rated schools, award-winning wineries, and easy QEW access for commuters. A true blend of community and comfort come see what life here could look like. (id:63008)
46 William Avenue
Wasaga Beach, Ontario
Welcome to your dream waterfront retreat on the shores of Georgian Bay, where every sunrise and sunset feels like a private show. Built in 2002, this 4-bedroom, 3-bathroom property was designed to capture the beauty of the bay from every angle. Ideally located halfway between Collingwood and Wasaga Beach, you'll enjoy the best of both worlds: peaceful waterfront living and quick access to skiing, dining, and shopping. The covered front porch is the perfect place to have a coffee or watch the rain fall on a stormy night Step inside to a spacious bungalow, with an open-concept layout filled with natural light and panoramic views of Blue mountain and the most amazing sunsets. The kitchen and living area offer vaulted ceilings focused around a gas fireplace, together making it the perfect cozy space, while the large kitchen has lots of storage and counter space for gatherings with family and friends. The main floor primary suite offers a private space with a 4-piece ensuite featuring a soaking tub, glass shower, and walk-in closet. Two additional bedrooms on the lower level plus a rec room make it a great family home or cottage Outside, unwind on the tiered deck, lush landscaping, and spend your days on your private waterfront, swimming, kayaking, and making lasting family memories.This property truly captures the Georgian Bay lifestyle- relaxing, active, and connected to nature - whether you're paddleboarding in summer or skiing in winter. (id:63008)
Pt W 1/2 Lt 9 Argyle Street N
Caledonia, Ontario
Rare opportunity to own 9.5 acres of development land on Argyle Street North in Caledonia! This property offers major exposure! (id:63008)
532 Victoria Street S
Kitchener, Ontario
**Open House Sunday 2-4pm**Welcome to this well-cared-for bungalow nestled on a deep lot in a desirable Kitchener neighbourhood. Offering timeless appeal and solid construction, this home features a traditional layout with 3 bedrooms, 2 bathrooms, and an abundance of natural light throughout. The main floor provides a warm and inviting living space, while the side entrance to the finished basement adds excellent potential for an in-law suite, home office, or rental opportunity. The double car garage and extended driveway provide ample parking and storage options. Whether you’re looking to move in, renovate, or invest, this home offers endless possibilities on a generous lot in a quiet, family-friendly area close to parks, schools, shopping, and transit. Furnace (2020), A/C (2020), Roof (2019) (id:63008)
4178 Fly Road
Campden, Ontario
Another quality-built home by Everlast Homes in the heart of Campden! This is a rare opportunity to secure a custom-built home at an affordable price—with no need for costly upgrades. Central air conditioning, an owned water heater, quartz kitchen countertops, timber frame entrance and a roughed-in basement bathroom are all included in the purchase price. Looking for extra income or space for extended family? An optional finished Secondary Residential Unit with its own private entrance can be added in the basement for just $89,900. Perfect for rental income or for two buyers purchasing together. Early Spring 2026 occupancy available! Please note that the HST is in addition to the purchase price. If you are a first time buyer please contact your realtor regarding potential HST exemption. (id:63008)
71 Allanbrook Street
Stoney Creek, Ontario
Welcome to 71 Allanbrook Street in a welcoming Stoney Creek Mountain community. This raised bungalow offers 3 + 2 bedrooms and 2 full baths. A bright foyer opens into a warm and inviting living space, enhanced by hardwood floors. The spacious living and dining area flows into a custom kitchen featuring granite countertops, stainless steel appliances, and attractive board and batten detailing. The primary bedroom includes sliding doors to a private deck. Two additional bedrooms and a well-appointed 5-pce bathroom complete the upper level. The lower level provides a generous rec room, 2 bedrooms, a 3-pce bathroom, and a laundry area with a tankless water heater. Step outside to a private backyard oasis complete with a heated in ground pool and an expansive entertaining area. An attached garage, exposed aggregate driveway, and updated siding add to the home’s appeal. Conveniently located close to the Red Hill, Linc, QEW, hiking trails, schools, the community centre, and shopping. (id:63008)
318 Spruce Street Unit# 1806
Waterloo, Ontario
This furnished one-bedroom condo with a den offers a comfortable 688 sq. ft. layout in a prime Waterloo location, close to the University of Waterloo, Wilfrid Laurier, and Conestoga College. The space includes a convenient one-and-a-half bath setup, a modern kitchen with granite counters and stainless steel appliances, and in-suite laundry. Underground parking is included, along with high-speed internet. The building offers several amenities such as a fitness room, study areas, a rooftop patio, bike storage, and a social lounge. (id:63008)
4364 Victoria Avenue
Vineland, Ontario
Custom-built by Everlast Homes, this stunning 3-bedroom, 3-bathroom residence offers exceptional quality in the heart of Vineland. Thoughtfully designed with modern living in mind, the home features a bright, open-concept main floor and a beautifully appointed kitchen complete with a walk-in pantry—perfect for cooking and entertaining. Step outside to a covered back porch overlooking peaceful green space, creating an ideal spot for outdoor dining or quiet relaxation. The spacious bedrooms, including a well-designed primary suite, provide comfort and privacy, while the lower level offers an unfinished space ready for your imagination. Located just a 2-minute drive to the QEW, this home blends tranquility with unbeatable convenience. A rare opportunity to own a quality build in one of Niagara’s most desirable communities. Please note: Pictures with furniture in them have been virtually staged. Please note HST is in addition to the purchase price. If you are a first time buyer please contact your realtor regarding potential HST exemption. (id:63008)
26 Moss Boulevard Unit# 77
Hamilton, Ontario
Looking for AAA Tenants, credit report, proof of income, two references needed (id:63008)
95 Manuel Street
Stratford, Ontario
BRAND-NEW END-UNIT TOWNHOME FOR LEASE IN STRATFORD. Welcome to effortless modern living in this never-lived-in, 2-storey end-unit townhome, ideally located just behind the mall in Stratford. Offering extra windows, added privacy, and a bright, airy feel throughout. The open-concept main floor features 9-foot ceilings, upgraded flooring, and a sleek kitchen finished with quartz countertops, a breakfast bar, and a walkout – creating a beautiful space for both everyday living and entertaining. Upstairs, enjoy 8-foot ceilings, a thoughtfully designed layout, and the convenience of upper-level laundry. The oversized primary bedroom is a true retreat, complete with a walk-in closet and a stunning ensuite featuring a soaker tub—your own private escape at the end of the day. As an end unit, this home benefits from additional natural light and a more spacious feel throughout. Heat/gas, hydro, water, and hot water heater are to be paid by the tenant(s). Good credit is required, and a full application must be submitted. Perfectly situated close to shopping, parks, schools, restaurants, and everyday amenities, this home offers a lifestyle of ease in a growing Stratford community. Available immediately! Photos are virtually staged* (id:63008)
19 Stull Avenue
Guelph, Ontario
19 Stull Avenue is a beautifully updated century home that perfectly marries historic charm with modern comfort in one of Guelph's most desirable neighbourhoods. Nestled on a quiet, tree-lined street in the heart of the Exhibition Park community, this former builder's home was thoughtfully designed with generous room sizes, 9ft ceilings, and timeless craftsmanship that still shines today. From the moment you arrive, the inviting covered front porch and enclosed sunroom set the tone for the warmth and character throughout. Step inside and you'll immediately notice the pristine original hardwood floors, detailed wood trim, millwork, and a natural flow from room to room. The spacious living and dining areas are filled with natural light-ideal for family life or entertaining. The upgraded kitchen features modern conveniences while maintaining the home's charm, and it offers direct access to the private backyard and patio-your perfect spot for morning coffee or evening gatherings. A rare main-floor 3-piece bathroom adds everyday practicality. Upstairs, you'll find three generous bedrooms, each with surprisingly spacious closets for a century home, along with a renovated 4-piece bathroom. The finished basement extends your living space with a large rec room, office/sitting area, and laundry. This home has been meticulously cared for and thoughtfully updated with new electrical, furnace, A/C, windows, and more-offering peace of mind without sacrificing its historic character. Outside, enjoy driveway parking for 2-3 cars with a recently updated garage, and a well-maintained native species garden. The location is steps to Exhibition Park, Riverside Park, Speed River paths, Victory Public School, Polestar Bakery, downtown amenities. Affordable character homes like this rarely come to market. With its incredible location, modern upgrades, and preserved charm, this is the perfect place to plant roots and become part of one of the most beloved neighbourhoods in Guelph. (id:63008)
75 Selkirk Drive
Huntsville, Ontario
Discover this beautifully crafted all-brick bungalow offering timeless design, modern comfort, and a serene Muskoka lifestyle. Perfectly positioned on a premium corner lot just steps from the Huntsville Golf & Country Club, this turn-key home blends the best of country tranquility and in-town convenience. Inside, a bright and open layout welcomes you with 9-foot ceilings, rich hardwood floors, and abundant natural light. The spacious main level features two bedrooms and 1 1/2 baths, including a primary suite with vaulted ceiling details and a clever laundry nook with folding ledge for everyday ease. At the heart of the home lies a custom chef's kitchen with granite countertops, a central island, premium KitchenAid appliances, and a gas hookup for the stove-a perfect space for cooking, gathering, and entertaining. The walkout lower level is fully finished, offering a versatile space ideal for guests, teens, or extended family. Complete with a full bathroom, oversized egress windows (56 x 24), and a 6-foot patio door, it's bright, inviting, and easily adaptable as a second living area or in-law suite. Thoughtful touches abound throughout-two gas fireplaces, 200-amp electrical service, gas BBQ hookup, reverse osmosis system, exterior Ring cameras, wireless keyless entry add everyday comfort and convenience. Step outside to your professionally landscaped, pool-ready backyard featuring a 32 x 15 cedar deck, custom basketball court, irrigation system, and garden shed, all enclosed by a low-maintenance vinyl fence. The charming wraparound front porch offers the perfect vantage point for morning coffee or sunset views along peaceful Golf Course Road. With quick highway access, modern upgrades, and top-tier craftsmanship, this home offers a complete move-in-ready lifestyle-combining luxury, functionality, and Muskoka charm in one stunning package. (id:63008)
390 Courtland Avenue
Kitchener, Ontario
Step into opportunity with this landmark free-standing commercial building in the heart of Kitchener. Perfectly positioned on a high-visibility corner lot with nonstop traffic exposure, this property offers more than just space — it offers presence. Featuring approx. 2,400 sq. ft. of functional space with Service Commercial (SC) zoning, it’s tailored for restaurants, retail, or professional services seeking prominence. The building’s prime corner exposure ensures maximum visibility, while its close proximity to downtown Kitchener, major transit lines, and Hwy 7/8 makes it accessible from every direction. Surrounded by growth, institutions, and established businesses, this property sits in one of the region’s most dynamic commercial corridors. Whether you’re expanding a thriving brand or launching your flagship location, no other property in the region combines location, exposure, and potential quite like this one. (id:63008)
15 Glebe Street Unit# 1311
Cambridge, Ontario
Welcome to Suite 1311 at 15 Glebe Street, an exceptional 1,007 sq. ft. residence in the heart of Cambridge’s highly sought-after Gaslight District. Surrounded by premier dining, entertainment, and cultural attractions, this vibrant location offers an unbeatable urban lifestyle. Enjoy breathtaking views of the Grand River and Gaslight Square, with countless amenities just steps from your door. Inside, the suite features a bright, open-concept kitchen and dining area with upgraded appliances, expansive windows that flood the space with natural light, in-suite laundry, a walk-in closet, and premium finishes throughout. Step out onto the spacious open balcony, accessible from both the living room and bedroom, and take in sweeping panoramic city views. This unit includes one underground parking space and access to outstanding building amenities, including a fully equipped fitness centre, games room, study/library, and a stunning outdoor terrace with pergolas, fire pits, and BBQ areas overlooking Gaslight Square. A rare opportunity to live in one of Cambridge’s most dynamic communities! (id:63008)
81 Church Street Unit# 1504
Kitchener, Ontario
Welcome to 1504-81 Church Street, a beautifully renovated and freshly painted (2025) 2-bedroom, 1.5-bathroom condo offering 1,107 sq. ft. of stylish and functional living space in the heart of Kitchener. Perched on the 15th floor, this unit boasts breathtaking panoramic eastern views that simply can't be matched. Step inside to discover brand new vinyl plank flooring (2023) throughout and an updated kitchen featuring modern finishes and ample storage – perfect for cooking and entertaining alike. The spacious layout offers comfortable living and dining areas, generous bedroom sizes and updated bathrooms, including a convenient ensuite which is rare to find is this desired building. The den gives you the work form home space you need or a flexible space for guests to use. Enjoy the benefits of underground parking and a private storage locker, along with access to top-notch building amenities: an indoor pool, exercise room, sauna and party room. Whether you're relaxing at home or hosting guests this building has everything you need in an incredible central location. Ideally located just minutes from downtown Kitchener, public transit, shopping, and dining this condo is perfect for professionals, downsizers, or anyone looking to enjoy urban convenience in a quiet well-maintained building. With its premium location, thoughtful upgrades, and unbeatable views this is a home you don’t want to miss! You simply cannot get this much square footage in this part of Kitchener at this price range anywhere else. Reach out and book a showing today. (id:63008)
2 - 50 York Street
Dysart Et Al, Ontario
Excellent opportunity to have your business in a high-visibility location just off York Street in downtown Haliburton. This approximately 600 sq. ft. space features two separate office rooms, a convenient kitchenette, and large double doors that let in an abundance of natural light enhancing both ambiance and street exposure. Located in a busy commercial area, the unit is directly beside Exhale Fitness Studio and Outdoors Plus, offering strong foot traffic and community presence. A shared washroom is located in the common area, currently shared with two other professional tenants. (id:63008)
69 Ontario Street
Cambridge, Ontario
Welcome to 69 Ontario St, your next home! This charming 2-bedroom bungalow has been fully updated and is move-in ready for its next tenant. Features include:Brand new kitchen with modern finishesNew appliances throughoutUpdated washroomNew hot water tank (HWT) for your comfort and efficiencyCozy, bright living spaces perfect for couples, small families, or professionalsEnjoy living in the heart of Cambridge, close to parks, schools, shopping, and public transit. Don't miss out on this beautiful home - it won't last long! (id:63008)
196 Avondale Street
Hamilton, Ontario
Welcome to this beautifully updated 1.5-storey home featuring 4 bedrooms and 3 bathrooms, offering modern comfort and incredible versatility. Enjoy a newly renovated kitchen, updated roof, and new windows throughout. The finished third floor adds an additional bedroom plus a cozy den—perfect for an office or creative space. The home also includes an in-law suite with a private separate entrance, ideal for multi-generational living or rental potential. An enclosed rear addition provides the ultimate entertaining area, complete with its own entrance, authentic pizza oven, heat, plumbing, and a convenient half bathroom. With plenty of room for lounging or storage, this unique property is designed to meet a variety of lifestyle needs. (id:63008)
34 Forestdale Drive
Penetanguishene, Ontario
Great 1.527 acre lot in beautiful estate subdivision. Opportunity to build a home with a walk out basement. Surround yourself with beautiful homes and a private, treed lot. All lot levies & building permits are the responsibility of the buyer. (id:63008)
166 Fairway Crescent
Collingwood, Ontario
Significant Price Improvement - Outstanding Value. Bright and private 3-bedroom, 3-bath end-unit featuring large windows, mature tree-lined privacy, two patios and a private upper deck off the primary bedroom. Desirable open-concept main level with kitchen, dining and living area with gas fireplace plus powder room. Upper level offers three generous bedrooms, full bath and primary suite with 4-pc ensuite, gas fireplace and deck. Newer furnace, A/C and hot water heater. Exterior currently being modernized to a contemporary grey finish. Rare single-car garage, private driveway, guest parking and exceptional storage. Ideally located on Collingwood's west end, minutes to skiing, golf, Georgian Bay and shopping. (id:63008)

