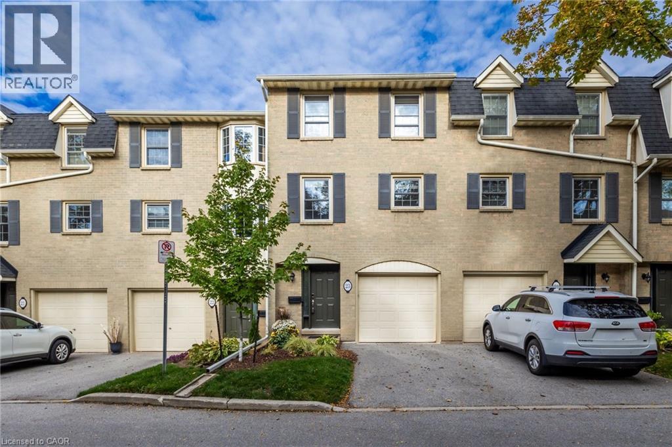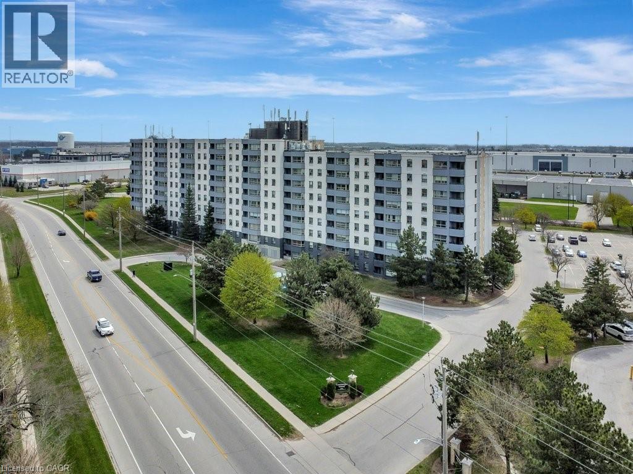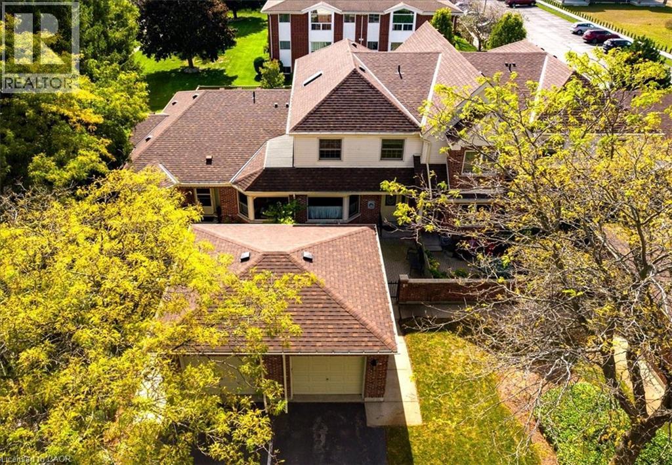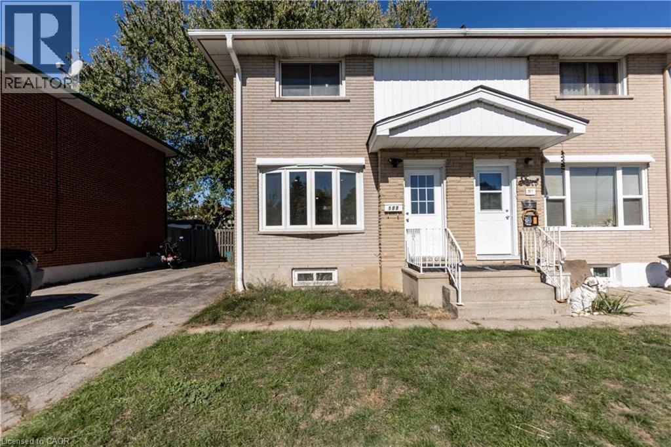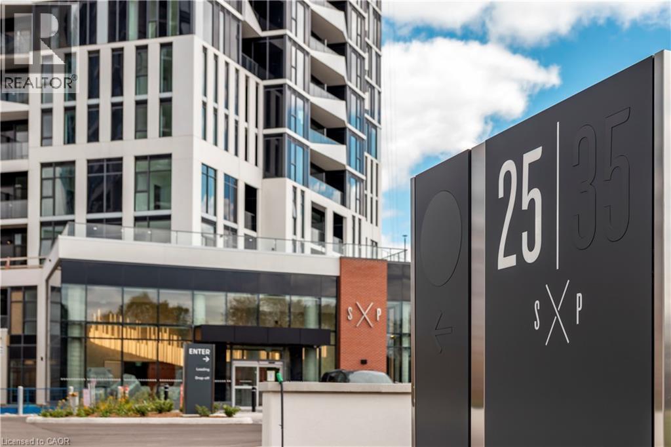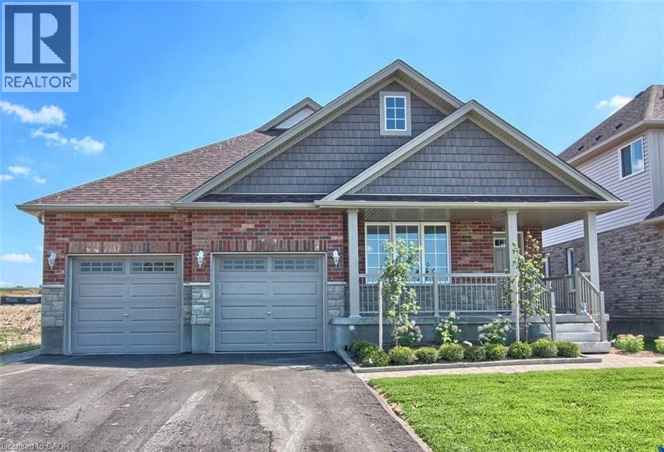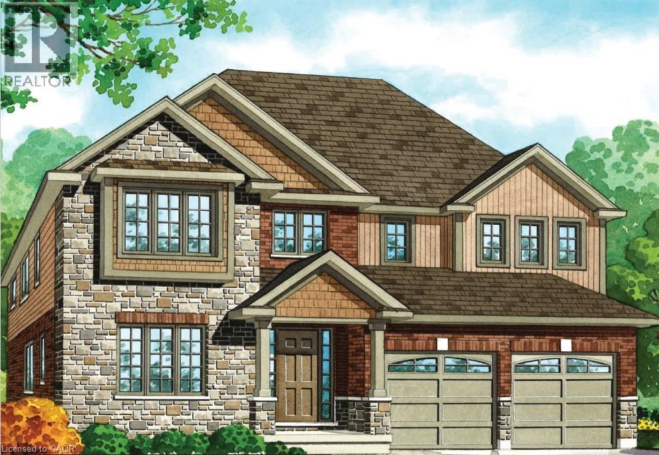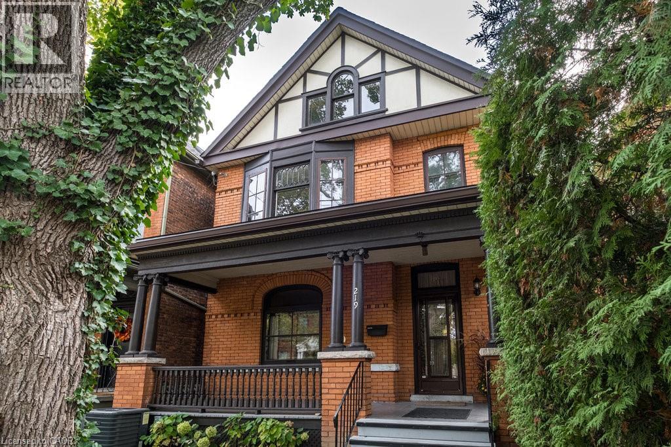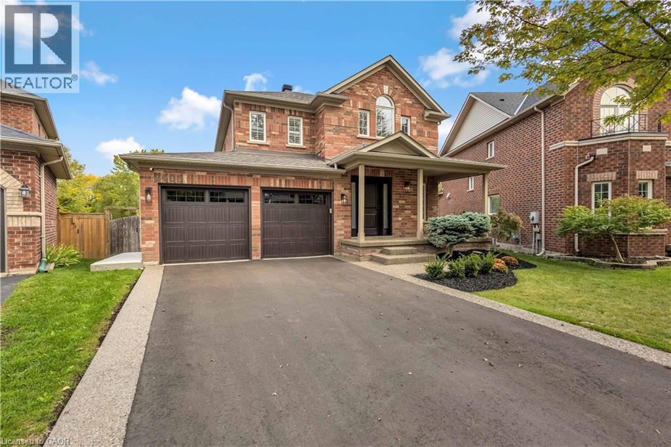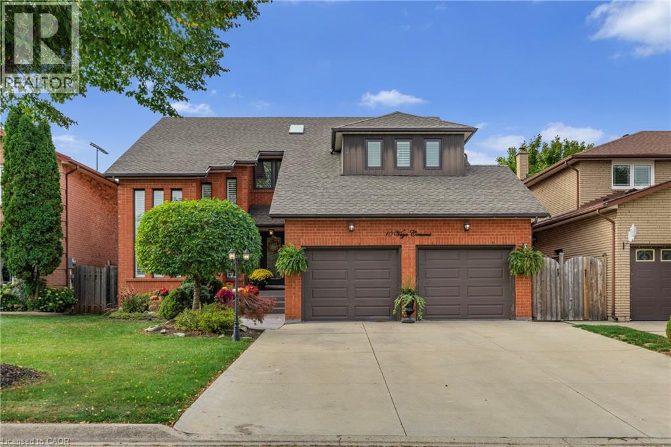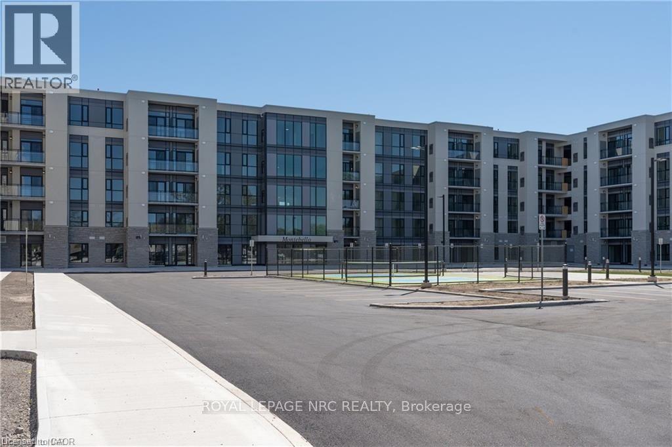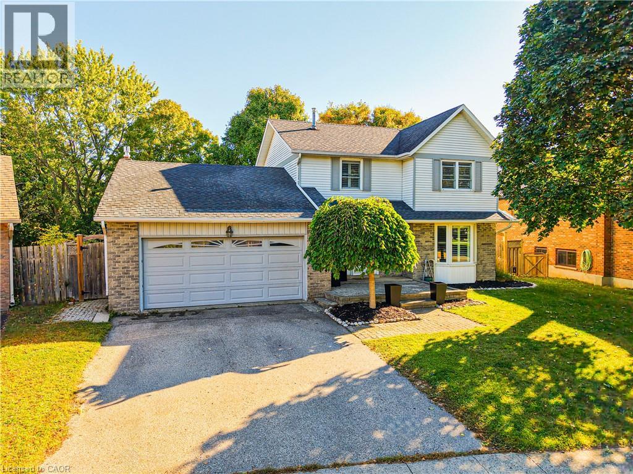1357 Ontario Street Unit# 23
Burlington, Ontario
A wonderful opportunity in the Downtown Burlington core! This 3 bedroom townhome was fully updated in 2024. Custom touches including new cabinetry & built-ins, stairs, railings, and hardwood floors top to bottom. The bright new kitchen has ample storage, quartz countertops, and new stainless steel appliances. The high ceiling living space with natural light has an oversized sliding door to the private back deck & tree lined green space for a tranquil retreat in the city. The generously sized designer-grade 4 piece bathroom has a luxurious feel consistent with the lifestyle this location offers. 2 exclusive use parking spaces, inside access from the garage, visitor parking, and the year round property upkeep offers a low maintenance lifestyle for families, retirees, and investors alike. Steps to all of the restaurants, shopping, amenities, and waterfront festivals that Downtown Burlington has to offer. Great Schools, parks, public transit, and major highway access all within minutes. (id:63008)
200 Jamieson Parkway Unit# 118
Cambridge, Ontario
Welcome to this beautifully renovated 1-bedroom, 1-bathroom end-unit condo, completely updated in 2023. Tucked away in a quiet, well-maintained building with a recently refreshed exterior, this bright and stylish home offers exceptional value with low condo fees and thoughtful upgrades throughout. This move-in ready unit offers luxury vinyl plank flooring, fresh neutral paint, and elegant crown moulding that adds a refined touch to every room. The sunlit eat-in kitchen is both modern and functional, featuring two-tone cabinetry (white and grey), updated countertops, ceramic tile backsplash, convenient pantry, and a spacious dining nook flooded with natural light. The living room is bright and airy thanks to an extra window and sliding patio door that leads to the private, covered balcony overlooking peaceful pine trees — perfect to enjoy your morning coffee or unwind at the end of the day. The generous bedroom offers newer broadloom and a double-door closet, while the renovated bathroom features a sleek walk-in shower with sliding glass doors and contemporary finishes. Finishing the unit is a large in-suite storage room with stacked washer & dryer. Condo amenities include a party room, outdoor inground pool, BBQ area, and plenty of visitor parking. All of this, just minutes from the 401, shopping, and scenic walking trails. An optional second parking space is available on a first-come, first-served basis, and furniture can be included with the sale if desired. (id:63008)
42 Donly Drive S Unit# 2
Simcoe, Ontario
Welcome home! Located in sought-after Lynndale Heights close to the elementary school and park this property is ideal for families, professionals, or anyone seeking a peaceful retreat in a vibrant community. Drive up to your exclusive detached garage giving you a space to park out of the elements. From there you pass through your charming courtyard that’s perfect for morning coffee or evening relaxation. Step inside to find a functional kitchen with tons of storage & dinette area. There is also a closet with laundry hookups if main floor laundry is desired. The rear of the home features a large, inviting living room with access to the back deck. The centerpiece of this space is a cozy natural gas fireplace, perfect for chilly evenings and gatherings with friends and family. Finishing off the main floor is a convenient 2 piece powder room. Upstairs you will find the Primary Suite. This spacious room boasts an ensuite bathroom and a generous walk-in closet, providing plenty of storage for your wardrobe. The two additional bedrooms are well-sized and versatile, perfect for guests, children, or a home office. Each room has easy access to the main bathroom. The basement is unfinished but could be the location of a great rec room if more living space is required. Don’t miss the opportunity to own this condo townhome in a prime location. Priced attractively to allow for cosmetic upgrades, it’s perfect for anyone looking to enjoy the best of condo living. (id:63008)
509 Dunbar Road
Cambridge, Ontario
Welcome to this beautifully renovated 2-bedroom, 1-bath home in the heart of Cambridge — where comfort, functionality, and style come together seamlessly. Step inside to discover a bright, open layout featuring new flooring throughout creating a clean and modern feel. The brand-new kitchen is a true highlight, showcasing stainless steel appliances, ample cabinetry, and a thoughtful design that blends elegance with practicality. The basement, currently used as a bedroom, offers flexibility for your lifestyle — whether you envision a cozy rec room, home office, or creative studio. Outside, you’ll find a spacious backyard perfect for relaxing or entertaining, along with a large shed that can easily serve as a workshop or extra storage space. Located in a prime area of Cambridge, this home is just minutes from shopping centres, top-rated schools, hospitals, parks, public transit, and major highways, ensuring ultimate convenience for modern living. With its blend of fresh updates, versatile spaces, and unbeatable location, 509 Dunbar Rd is ready to welcome you home. (id:63008)
25 Wellington Street S Unit# 1403
Kitchener, Ontario
Brand new from VanMar Developments! Spacious corner 1 bed suite at DUO Tower C, Station Park. 572 sf interior + private balcony. Open living/dining with modern kitchen featuring quartz counters & stainless steel appliances appliances. Primary bedroom on corner of building with maximum natural light from 2 directions. In-suite laundry. Enjoy Station Parks unmatched amenities: Peloton studio, bowling, aqua spa & hot tub, SkyDeck gym & yoga deck & more. Steps to transit, Google & Innovation District. (id:63008)
171 Applewood Street
Plattsville, Ontario
Brought back by popular demand! Welcome to this charming 2-bedroom open-concept bungalow, nestled in the peaceful and friendly community of Plattsville, Ontario. The Daytona design with 1,564 square feet of thoughtfully designed living space, this home offers a perfect blend of comfort and modern style. The spacious open-concept layout boasts a bright and airy feel, with natural light flowing seamlessly through the large windows. The living area provides a cozy space for family gatherings, while the adjoining dinette and kitchen make entertaining effortless. The kitchen is a chef's dream with ample counter space, and plenty of cabinetry for storage. The two generous bedrooms offer a serene retreat, including a primary suite with a large walk in closet. The home also features a well-appointed bathroom with stylish finishes. Situated in the heart of Plattsville, this bungalow offers the ideal location for those seeking a peaceful lifestyle while still being close to local amenities. With its quiet surroundings, yet only a short drive to nearby towns and cities, this home provides a perfect balance of convenience and tranquility. Additional highlights include a large 50 foot lot, providing plenty of space for outdoor enjoyment and potential for future landscaping. This property truly offers a move-in ready experience with potential for personalized touches. Don't miss out on this opportunity to call this inviting bungalow in Plattsville your new home. Public open houses every Saturday and Sunday 1-4pm located at 203 applewood street plattsville. (id:63008)
159 Applewood Street
Plattsville, Ontario
PRICE IMPROVED - Welcome to this stunning 4-bedroom, 3,000 sq. ft. home nestled in the charming community of Plattsville, Ontario. Located on a spacious 50-foot lot, this property offers an exceptional blend of modern design and comfortable living. Upon entering, you are greeted by a bright and open floor plan with plenty of natural light. The main floor features a spacious living room, perfect for family gatherings, and a gourmet kitchen equipped with high-end appliances, ample cabinetry, and an island ideal for entertaining. The adjacent dining area provides a seamless flow, making this space perfect for both everyday living and hosting guests. The second floor boasts four generously sized bedrooms, including a luxurious primary suite complete with a walk-in closet and an ensuite bathroom featuring a double vanity, soaker tub, and separate shower. Additional bedrooms are perfect for family, guests, or a home office. Situated on a large 50-foot lot, this home combines spacious living with the quiet charm of small-town life. Plattsville is known for its friendly community, excellent schools, and convenient access to nearby amenities and major highways, making it the perfect place to call home. The backyard provides a private retreat with plenty of room for outdoor activities and a potential garden or patio area. (id:63008)
219 Charlton Avenue W
Hamilton, Ontario
Fabulous family home in sought after Kirkendall Neighborhood. Charming, spacious c. 1908 home filled with original character and lovingly maintained by the same owner for over 30 years. Offering 2250 sq. ft.+ full basement with walk up. The main floor enjoys separate living and dining rooms with pocket doors, original wood baseboards and trim, leaded glass and fireplace mantle. Unique bifold wooden French doors grace the south facing eat in kitchen with walk out to backyard. The home enjoys 4 bedrooms upstairs including the 500 sq. ft. attic bedroom plus a second floor kitchen and renovated 3 pc. bath. Off street parking for 2 cars is found via well travelled laneway. Situated steps to HAAA Park, a short walk to schools and Locke Street South make this a superb location for families. Make this beloved house your forever home. (id:63008)
2403 Whitehorn Drive
Burlington, Ontario
Welcome to 2403 Whitehorn Drive — a beautifully maintained Sundial-built home nestled on one of Orchard’s most quiet, family-friendly streets. Situated on an impressive 5,500 sq.ft. pie-shaped lot backing onto peaceful greenspace, this residence offers nearly 2,700 sq.ft. of finished living space. The home features a thoughtful layout with 4 bedrooms and 3.5 bathrooms. Every bedroom is generously sized, with professionally designed closet organizers for maximum storage. Custom drapes and California shutters add a touch of elegance throughout. An extensive interior renovation showcases modern hardwood flooring, updated trim, a refreshed laundry room, and a renovated main floor powder room. Popcorn ceilings were removed for a clean, contemporary look. The professionally finished basement offers a large recreation area, a bedroom, a convenient walk-up to the backyard, and a stylish bathroom. Enjoy outdoor living in your private backyard retreat featuring a stunning inground pool with well-maintained and updated equipment and the tranquillity of a greenspace setting. The newly completed driveway and walkway (2025) add to the home’s curb appeal, while the roof was replaced in 2024 for peace of mind. Additional highlights include two charming gas fireplaces with brick backdrops — perfect for families seeking comfort, space, and privacy in the heart of the Orchard community. Enjoy outdoor living in your private backyard retreat featuring a stunning underground pool with well maintained and updated equipment. The newly completed driveway and walkway (2025) add to the home’s curb appeal, while the roof was replaced in 2024 for peace of mind. Additional highlights include two charming gas fireplaces with brick backdrops and the tranquility of a greenspace setting — perfect for families seeking comfort, space, and privacy in the heart of the Orchard community. (id:63008)
10 Vega Crescent
Stoney Creek, Ontario
Pride of ownership is evident throughout this beautifully maintained and move-in-ready home. From the moment you step inside, you’ll notice how clean, bright, and thoughtfully cared for every space has been. Recent updates provide peace of mind and lasting value; Roof (2023), new windows on the main level and basement (2025), and 2nd level windows (2023). Enjoy year-round comfort with a high-efficiency furnace and A/C (2020) and new blinds throughout (2025). The home offers plenty of space for family living or multigenerational needs, featuring a separate entrance to the lower level and a rough-in for a second kitchen sink, perfect for creating an in-law suite or additional living area. Step outside to a charming backyard oasis ideal for relaxing or entertaining, complete with a hot tub (2017) and well-kept landscaping that adds to the home’s inviting feel. This is truly a home you can move right into and enjoy, inside and out. (id:63008)
50 Herrick Avenue Unit# 131
St. Catharines, Ontario
Welcome to Marydel's The Montebello! A beautifully crafted, modern 2-bedroom, 2-bathroom condo, located on the elevated ground floor, offering 876 sq ft of stylish living space This newly built unit features an open-concept layout with abundant natural light and sleek contemporary finishes throughout. The kitchen flows effortlessly into the spacious living area, making it ideal for entertaining. The primary bedroom includes a walk-in closet and a 4-piece ensuite, while a private balcony offers a relaxing outdoor retreat and gorgeous views of the Garden City Golf Course. As part of the Montebello Condos, residents enjoy access to premium amenities such as a gym, party room, and social lounge, perfect for staying active and connecting with the community. Ideally located next to the Garden City Golf Course and close to scenic hiking trails, top-rated schools, restaurants, shopping, and highway access, this location truly has everything you need. Book your private showing today and experience it for yourself! (id:63008)
54 Pathfinder Crescent
Kitchener, Ontario
Step into modern comfort and timeless style in this well-maintained home located in the highly desirable Pioneer Park community. Offering 3 spacious bedrooms and 4 bathrooms (2 full, 2 half), this property has been extensively updated over the years and carefully maintained, making it truly move-in ready. The home features a modern kitchen with meganite countertops, updated windows and doors, newer flooring, furnace, and bathrooms, as well as California shutters throughout. The impressive laundry room boasts heated tile floors, adding both comfort and convenience. With a fully finished walk-out basement, there's excellent potential for an in-law suite or additional living space. Ideally located close to schools, parks, shopping, and amenities, this home perfectly blends style, function, and value. (id:63008)

