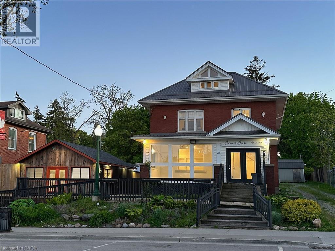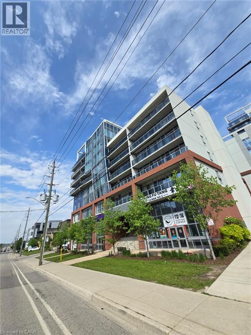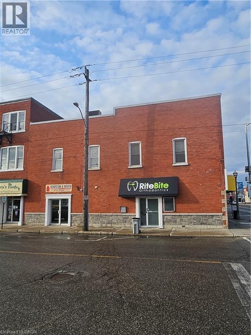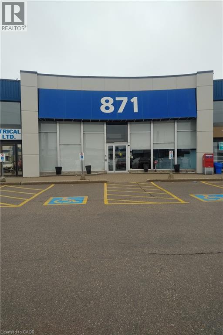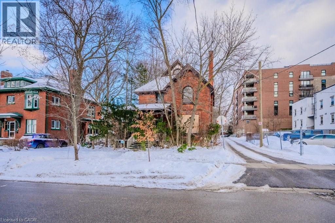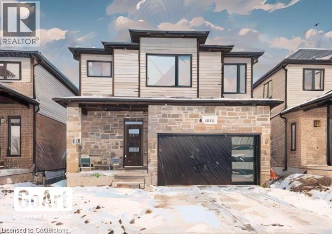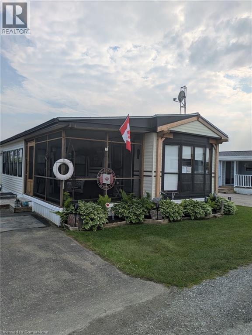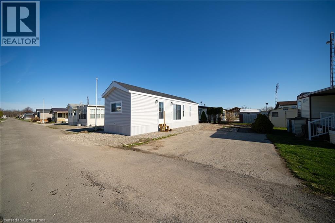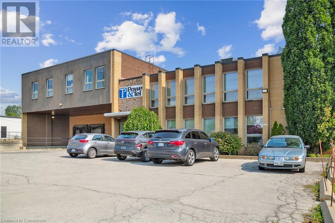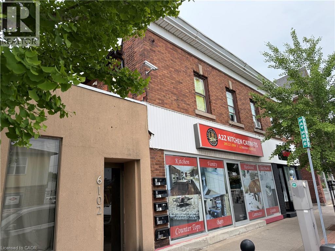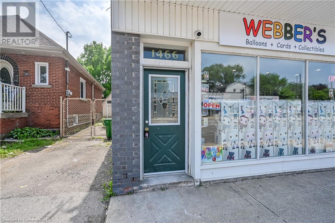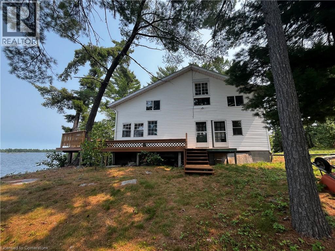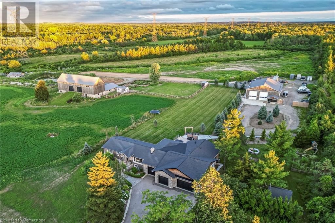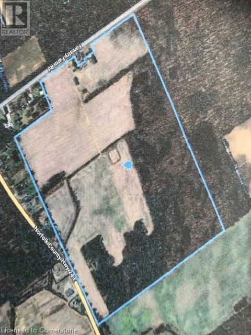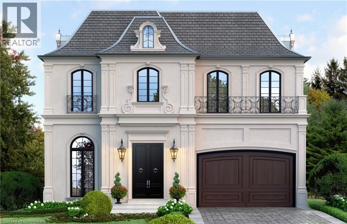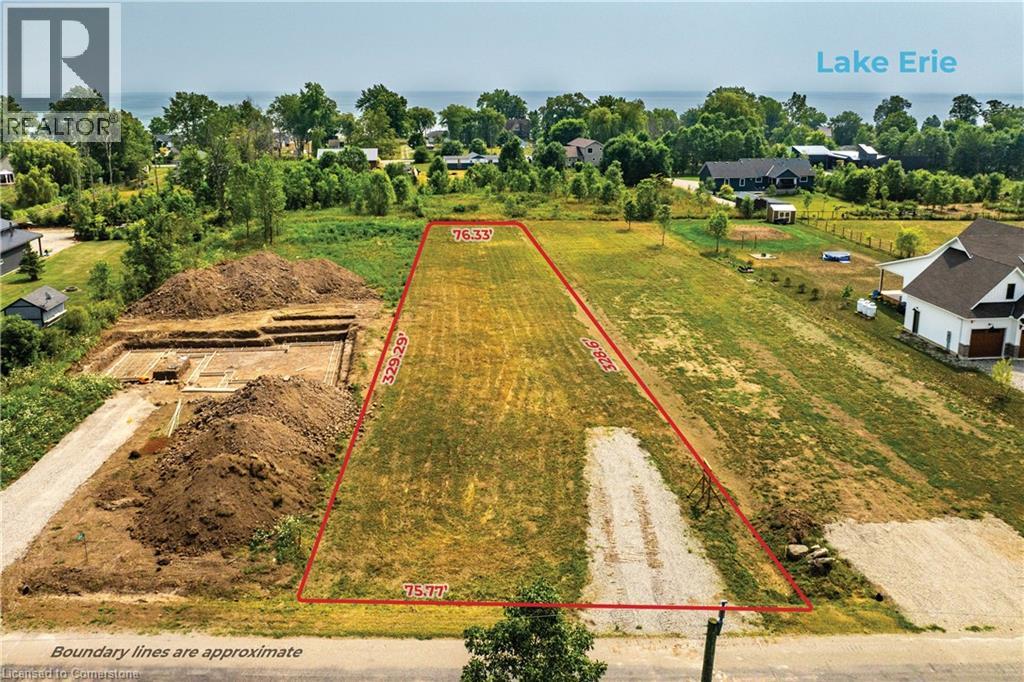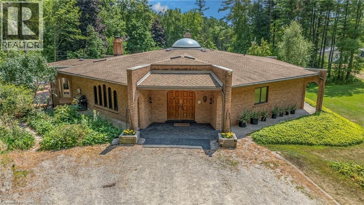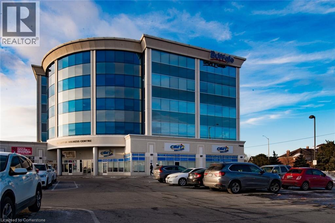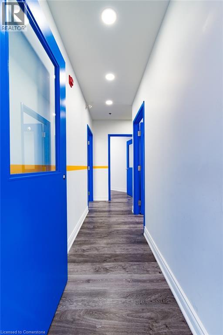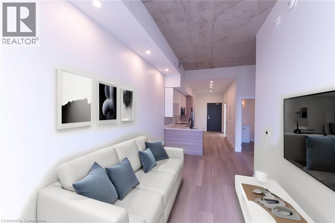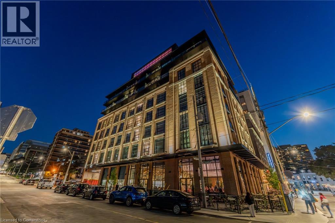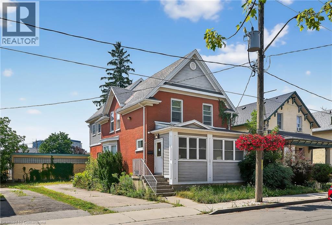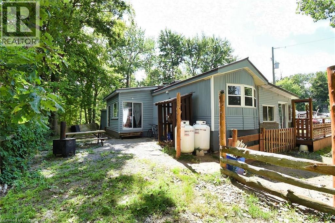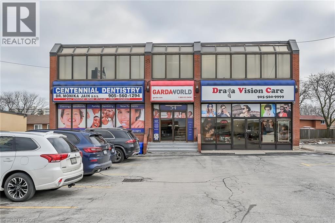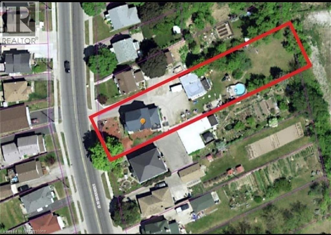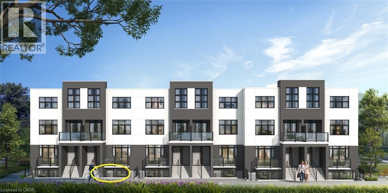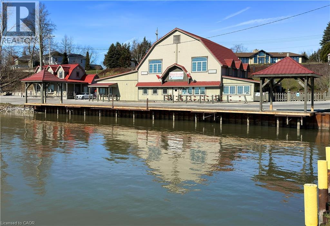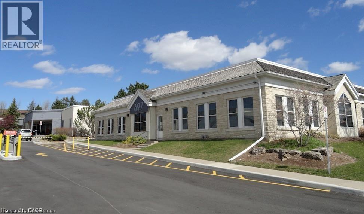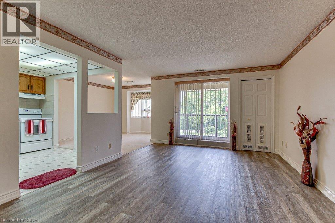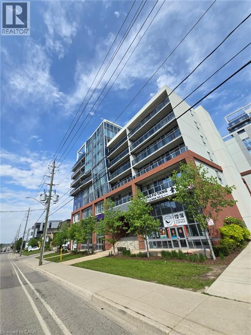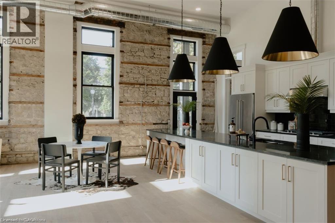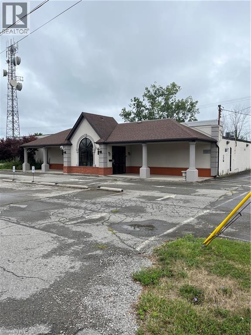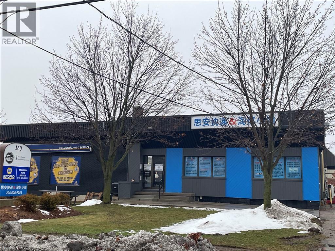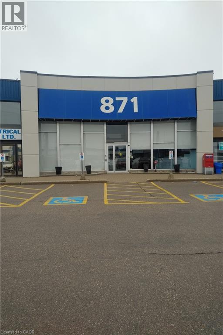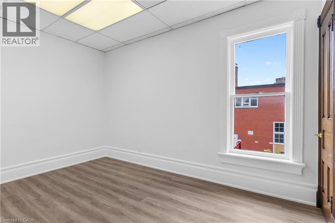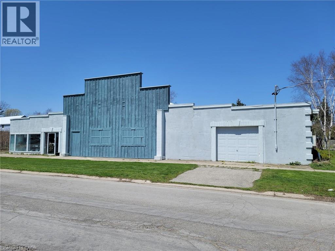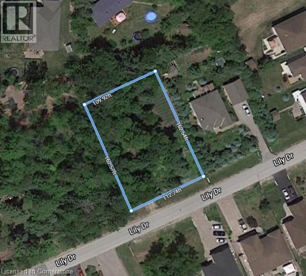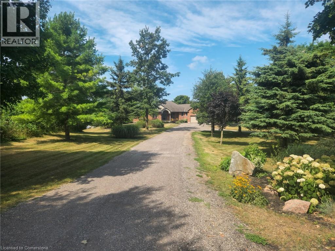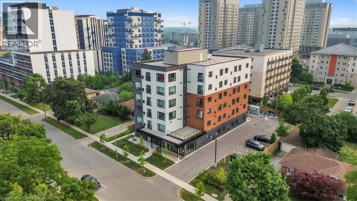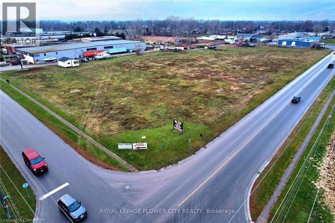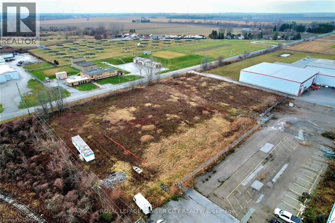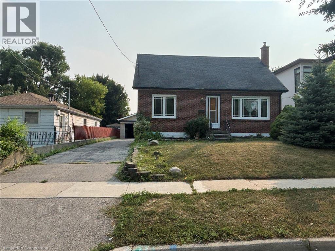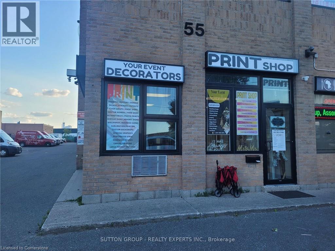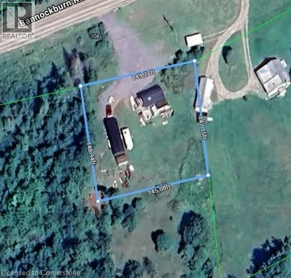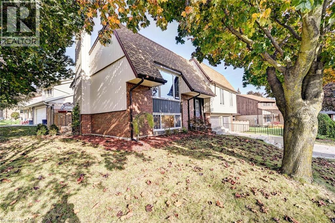215 Main Street
Port Dover, Ontario
Unlock the possibilities with this prime mixed-use commercial property, perfectly situated in the heart of Port Dover's bustling tourist district, just a minute’s stroll from the beach! The parcel includes 2 buildings on 1 large lot; a historic three-story brick building and a second detached single storey, both with Main Street frontage. Turn key ready, the former century home boasts 1,220 sq. ft. of commercial space on the ground floor, complemented by ample basement storage. Above, you'll find a spacious, 1272 sq. ft. residential apartment, with a lake view, ideal for additional income or personal use. Additionally, the versatile single-storey separate building (previously a restaurant) features 458 sq. ft. of indoor space, covered outdoor prep space plus 1,200 sq. ft. of outdoor patios. Great location, 3 blocks to the beach and surrounded by an array of cafes, retail shops, restaurants and live theatre, making it an ideal location to attract tourists and locals alike, and drawing foot traffic all year round. Rare rear parking enhances the value of this property and the CBD Zoning offers plenty of options. With the potential for lot severance, the investment opportunities here are endless. Whether you're looking to expand your portfolio or embark on a new entrepreneurial journey, this property promises both charm and potential. Don’t miss your chance to own a piece of Port Dover’s lively landscape! (id:63008)
365 Albert Street Unit# 613
Waterloo, Ontario
Unit 613 at The HUB offers 1,021 sq ft of prime commercial space available immediately in the heart of Waterloos University District, anchored by 600+ residential units above. Ideal for café, retail, medical, tech office, personal services, art gallery, library, museum, commercial school, financial services, nanobrewery, printing, restaurant, and pharmacy uses. Water and gas included in TMI, only electricity extra. Need more space? Combine with units 611, 612, 615, and/or 511. The HUB boasts high foot traffic, ample parking, and a vibrant commercial promenade steps from University of Waterloo and Wilfrid Laurier University. Perfect for high-visibility, high-traffic businesses ready to thrive. (id:63008)
188 Wallace Avenue N
Listowel, Ontario
2100 sqft of office space in the downtown sector of Listowel. Formerly an Orthodontist this unit on the second level is located on a high traffic street and on the corner across from Shoppers Drug Mart. Consisting of reception area, kitchenette, bathrooms, and multiple use office space this unit is available immediately. Municipal parking only. (id:63008)
871 Victoria Street N Unit# 215
Kitchener, Ontario
BRIGHT OFFICE SPACE IN THIS POPULAR OFFICE/RETAIL COMPLEX. KITCHEN AND BOARD ROOM AVAILABLE TO TENANTS AT NO CHARGE. LOTS OF PARKING, CLOSE TO ALL AMENITIES, FULLY ELEVATORED. (id:63008)
9 John Street E
Waterloo, Ontario
Exciting Opportunity in the Sought-After Mary Ellen Neighbourhood! This 1,850 sq. ft. home, located just half a block from King Street in Uptown Waterloo, offers incredible potential for the right buyer. While it has been abandoned for several years, the property still boasts some charming heritage features, including original hardwood flooring (requiring some repair) and a salvageable natural wood banister. The heating system is currently inoperable, and hydro has been disconnected, making this a blank canvas for restoration or redevelopment. The options are endless, and it can be transformed into a stunning single-family home or an attractive duplex. Parking access is conveniently located off Dodds Lane, offering ample space in the rear yard for multiple vehicles. This is your chance to breathe new life into a property in one of Waterloo’s most desirable neighbourhoods, steps away from vibrant shops, restaurants, and amenities in Uptown-Waterloo. Don’t miss out on this unique opportunity! Please note: 223 Mary Street and 9 John Street currently share a merged title, but the seller will apply for a technical severance, ensuring each property will have its own separate lot and title. The proposed boundary line has been outlined (see photos for reference). (id:63008)
63 Weymouth Street
Elmira, Ontario
This stunning Brand New To Be Built 4 bedroom, 3 bath home is exactly what you have been waiting for. Features include gorgeous hardwood stairs with iron spindles, 9' ceilings on main floor, designer floor to ceiling kitchen including custom specialty drawers, push and pop doors in upper cabinets and in back of island, under counter lighting, upgraded sink and taps and beautiful quartz countertops. Dining area overlooks great room with fireplace. Upstairs features a huge primary suite with walk in closet and glass/tile shower in 3 piece ensuite. 3 spacious children’s bedrooms, a nicely appointed main bath and an upper laundry room complete the second floor. Other upgrades include pot lighting, modern doors and trim, all plumbing fixtures including toilets, high quality hard surface flooring, quartz countertops, upper laundry cabinetry & central air. Enjoy the small town living that friendly Elmira has to offer with beautiful parks, trails, shopping and amenities all while being only 10 minutes from Waterloo. (id:63008)
92 Clubhouse Road Unit# 51
Turkey Point, Ontario
3 Bedroom very tidy trailer located at the MacDonald Turkey Point Marina, Lot #51. This trailer has a large deck and gorgeous custom built gazebo for entertaining and also comes with a BOAT SLIP only steps away. New steel roof, eavestroughs 2022, freshly painted and comes with spacious screened in porch to enjoy all seasons. The trailer is located on the inside row. It has a right of way walk to boat slip. The fees for the season are $11,763 and the season runs from roughly mid April to mid October and include your boat slip, water and sewage! 2025 Seasonal fees included in the price! Call today makes cottage life very simple!! (id:63008)
92 Clubhouse Road Unit# 20
Turkey Point, Ontario
Gorgeous 2024 Quailridge park model trailer for sale in the Turkey Point Macdonald Marina. This brand new trailer has it all. The interior features an open concept design with over 9ft vaulted ceilings, luxury LG appliances, gas stove, washer and dryer and large kitchen island. Just under 500 sqft with 2 spacious bedrooms and 1 3-piece bath. Comes with a BOAT SLIP only steps away. The trailer is located on the inside row and has a right of way to walk to the slip. 2024 fees included in the price! Call today, you won't be disappointed!! (id:63008)
1141 King Road
Burlington, Ontario
Single-tenant freestanding industrial building available for lease. Efficient West Burlington location provides close proximity to the QEW, Hwy 403, 407, Aldershot GO, and many amenities. Excellent shipping access features both front and rear loading including 4 truck-level + 4 drive-in shipping doors with ample room for 53' trailers. Clear height ranges from 12' to 18'8 throughout. 600 amps power. GE1 zoning. Approx. 1/2 acre of outside storage at rear. Occupancy April 1, 2025. (id:63008)
1141 King Road Unit# 1
Burlington, Ontario
Unit within freestanding industrial building available for lease. Efficient West Burlington location provides close proximity to the QEW, Hwy 403, 407, Aldershot GO, and many amenities. Excellent shipping access features front loading including 2 truck-level + 2 drive-in shipping doors with ample room for 53' trailers. Clear height ranges from 16' to 10'8. GE1 zoning. Approx. 1/2 acres of outside storage at rear. Occupancy April 1, 2025 (id:63008)
1141 King Road Unit# 2
Burlington, Ontario
Unit within freestanding industrial building available for lease. Efficient West Burlington location provides close proximity to the QEW, Highway 403, 407, Aldershot GO, and many amenities. Excellent shipping access features rear loading including 2 truck-level + 2 drive-in shipping doors with ample room for 53' trailers. Clear height in warehouse is 12 ft. GE1 zoning. Approx. 1/2 acre of outside storage at rear. Occupancy April 1, 2025. (id:63008)
6102 Main Street
Niagara Falls, Ontario
Small Commercial unit for lease located within walking distance to the busiest Street. Close to high-traffic areas, Great Exposure And Very Close To The Falls Attractions. Stable Customer Flow. Great Opportunity To start your own business or any kind of office, nail spa, accountant or any other office or retail. CLOSE TO MANY AMENITIES. This is approximately 300 sq ft. The main includes one full washroom. CAN BE USED FOR MANY TYPES OF RETAIL OR OFFICE. The property is in a convenient location. Gross monthly rent includes Gas and water. Annual Escalations In Net Rent Required. The tenant has to pay for Hydro, phone and internet. Minimum 2 to 5-year lease. (id:63008)
1466 Main Street E Unit# Upper 1
Hamilton, Ontario
Welcome to 1466 Main St E Unit 1! One bedroom unit available, newly renovated cute and cozy unit featuring modern and tasteful finishings. Vacant with quick possession available. Fantastic and convenient East Hamilton location, walking distance to most amenities. Credit Check, rental application, tenant insurance, no pets, non smoking. (id:63008)
746 Roxborough Avenue
Hamilton, Ontario
This exceptionally maintained bungalow blends charm and functionality —ideal for first-time buyers or downsizers seeking quality and convenience. From the moment you arrive, pride of ownership is evident—from the manicured landscaping to the sleek stucco exterior. Inside, the main floor features a bright living room with oak hardwood flooring, a separate dining area, and a modern kitchen with maple cabinetry, granite countertops, and ample pot lighting. You’ll also find two generous bedrooms and a beautiful 4-piece spa-like bathroom. The fully finished basement expands the living space with a large recreation area, a stylish 3-piece bath, laundry, and abundant storage—perfect for entertaining, a home gym, or guest suite. Enjoy outdoor living in the private, fully fenced backyard—ideal for summer BBQs or quiet evenings under the stars. All appliances, window coverings, and light fixtures are included. Located in a family-friendly neighbourhood with easy access to grocery stores, restaurants, parks, schools, and nearby medical amenities—this is a turnkey home that delivers both comfort and peace of mind. (id:63008)
Wl106-1 Loudon Island
Nipissing, Ontario
Welcome to your Piece of Paradise This beautiful Island and gorgeous 2 story home is nestled in a quiet Bay on the West End of Lake Nipissing. This home has 5 separate entries which is located high on the island with a sensational view of Mid West Bay on Lake Nipissing. The 3 bedrooms are wonderful for any size family or guests and enjoy your mornings or evenings in your own screened in sunroom. The main floor has a wonderful wood burning fireplace for those colder evenings. The wrap around deck has been recently renovated and the metal roof and elevated block foundation means little maintenance. This home is powered by Solar Energy and Propane and has an efficient Holding Tank. Enjoy the beauty of Lake Nipissing and all the water activities suited for your family. Only 3.5- 4 hour drive to the GTA. This home is ready for occupancy, but could use further refinements if desired. (id:63008)
1506 6th Concession Rd Road W
Flamborough, Ontario
This truly remarkable 55-acre farm in Flamborough is the perfect blend of space, practicality, and comfort. The 2,625 sq ft bungalow offers a spacious and inviting living area, ideal for those seeking a peaceful country lifestyle. The open concept chefs kitchen comes with high end SS appliances, a gas range, oversized entertainers island and gorgeous white quartz countertops which roam throughout. Both the primary and secondary bedrooms have spa like ensuites with high end finishes and massive walk in closets! The primary bedroom has its own private porch, louvolite power blinds and the ensuite has heated floors and a steam shower! Separate yourself inside your secluded office to accomplish focused work, equipped with its own kitchenette. The newly finished triple garage with epoxy flooring is ready to store your toys in style. The expansive 3,800 sq ft workshop is perfect for hobbyists, entrepreneurs, or anyone needing substantial space for projects and equipment. The 6,000 sq ft barn provides excellent versatility, whether for livestock, storage, or potential events. To top it off, the back deck features a swim spa, and outdoor kitchen, creating a serene retreat for relaxation and enjoying the stunning rural views. Experience tranquility with your southern exposure as the sun rises on the horizon, piercing through your perfect views of the meticulously cared for landscape. Making this property a true gem for both work and leisure. An absolute must experience rare offering (id:63008)
764 Forestry Road
Simcoe, Ontario
Great farming opportunity with the option to build your new farm home, or just add more acres to your present land base. This 142.5 acre Norfolk County farm was a former tobacco farm and has approximately 77.5 acres of productive sandy loam soil suitable for most crops and includes 2 irrigation ponds to provide plenty of water for irrigation. The remaining acreage consists of 60 acres of mixed bush that has not been harvested for the past 35 years, and approximately 2 acres of barnyard area that is home to large storage barn. This farm fronts on 2 roads, one being Highway 24 allowing access to all major Highways and area markets. (id:63008)
49 Roselawn Avenue
Ancaster, Ontario
ustom-Built Luxury Home by Zeina Homes – To Be Built Experience the pinnacle of modern living with this stunning 3,600 sq. ft. custom-built residence on a premium 50’ x 120’ lot in the highly sought-after community of Ancaster. Designed with elegance and functionality in mind, this 4-bedroom, 5-bathroom home features a double-car garage and a private elevator offering seamless access from the second floor to the basement. The main floor boasts 10-foot ceilings, oversized windows that flood the space with natural light, and premium hardwood flooring throughout. A gourmet kitchen comes equipped with built-in, top-of-the-line appliances and designer finishes, perfect for both everyday living and entertaining. Upstairs, each bedroom offers its own ensuite, while the primary suite includes a luxurious spa-inspired bath. The basement provides endless potential for entertainment or relaxation, enhanced by elevator access. Located in one of Ancaster’s most prestigious areas, you’ll enjoy proximity to excellent schools, parks, shopping, and major highways. This is more than a home—it’s a statement of style and sophistication. (id:63008)
3252 Lakeshore Road
Dunnville, Ontario
Build your dream home on this gorgeous half-acre country lot in a desirable lakeside community just outside of Dunnville. This beautiful property offers the perfect blend of peaceful rural living and convenient access to modern amenities, just steps from the sparkling shores of Lake Erie. There is deeded access to the Lake at the end of Bates Lane, giving you the ability to enjoy the water just a short stroll from your front door. Purchasing this lot includes the exciting opportunity to work with Fingerprint Homes, a trusted local builder known for quality craftsmanship and attention to detail. As part of the purchase, you will enter into a building contract with Fingerprint Homes to construct your new home to suit your style, needs, and budget. Whether you envision a cozy lakeside retreat or a spacious family residence, this property offers the setting, the builder, and the lifestyle you’ve been dreaming of. Enjoy life by the lake, your new home starts here! (id:63008)
847294 Township Road 9
Drumbo, Ontario
This truly is a property unlike anything you've seen before, hidden on 8 acres of complete privacy just outside of Drumbo. Welcome to Xanadu - this extraordinary 9-sided home, a marvel of Baha'i-inspired architecture. Pause to take a breath as you enter the central hall, where light, space, and geometry combine in a way that will stop you in your tracks. This grand room connects you to all 3,500sqft of the main floor living space, which includes 3 bedrooms, 2.5 bathrooms, a massive study or family room, sunroom, gourmet kitchen with built-in appliances, and a formal dining room that will leave you speechless. And did I mention the hidden staircase? Every room has been designed to frame a new view of the property's serene landscape, while the walkout basement makes it easy to extend your daily living into the outdoors. A large spring-fed Koi pond, private wooded trails, a detached garage, and a large shop create an estate that is both peaceful and practical. Crafted in steel and concrete with geothermal heating, this home is as enduring as it is extraordinary. Words honestly cannot describe this one - it must be experienced to be believed. (id:63008)
7900 Hurontario Street Unit# 203a
Brampton, Ontario
This office is around 100 Square Feet office which has shared entrance to the unit. Excellent Location For Your Business At Brampton's Newest Premier Office Park and the space Is Move-In Ready Functional And Low-Cost Office Space Is Available For Lease- Short-Term And Long-Term Opportunity Available. Ideal For Law, Accounting, Insurance, Real Estate, Medical, Dental, Government Offices Etc. Underground parking available. (id:63008)
7900 Hurontario Street Unit# 203d
Brampton, Ontario
This office is around 100 Square Feet office which has shared entrance to the unit. Excellent Location For Your Business At Brampton's Newest Premier Office Park and the space Is Move-In Ready Functional And Low-Cost Office Space Is Available For Lease- Short-Term And Long-Term Opportunity Available. Ideal For Law, Accounting, Insurance, Real Estate, Medical, Dental, Government Offices Etc. Underground parking available. (id:63008)
169 James Street S Unit# 601
Hamilton, Ontario
Get one month free with a 12-month lease at The Greystone, a new apartment building in the heart of Hamilton’s Augusta Street dining district. This stylish unit features open-concept living, a sleek kitchen with quartz counters and stainless steel appliances. Building amenities include a fitness room, rooftop terrace, and secure entry. Enjoy a prime location surrounded by some of Hamilton’s best restaurants and just a 2-minute walk to the Hamilton GO Centre. (id:63008)
24 Augusta Street Unit# 208
Hamilton, Ontario
GET ONE MONTH FREE ON A 12-MONTH LEASE AGREEMENT! Welcome to The Chelsea — a brand new building by award-winning developer Core Urban. This apartment building brings stylish, modern units to Augusta Street — one of Hamilton’s top restaurant districts. EXCELLENT TRANSIT with direct bus lines to McMaster University, MacNab Transit Terminal, and a 30-second walk to the Hamilton GO Centre. Nearby conveniences include St. Joseph’s hospital, a grocery store, multiple mountain access, and ramps to Highway 403. **Parking not included in price but is available** (id:63008)
43 Dupont Street E
Waterloo, Ontario
Student-Friendly Rooms for Rent Near University Welcome to your new home away from home! This well-maintained property offers comfortable and affordable rooms for rent in a safe, student-friendly neighborhood just minutes from the university. Each private room is bright and spacious, with access to shared common areas including a fully equipped kitchen, and on-site laundry. The home is move-in ready and designed with students in mind—perfect for focused study and comfortable living. (id:63008)
124 Otto Lane
Freelton, Ontario
Welcome to the Ponderosa Nature Resort, a tranquil and inclusive environment for nature enthusiasts looking to relax, and enjoy recreational activities in a clothing-optional setting. This community has strict policies regarding guest conduct to ensure a comfortable and respectful environment for all. Lots of amenities including resort style indoor and outdoor pool and clubhouse, events, volleyball and tennis courts, and surrounded by conservation areas with trails. This year round, one floor home is approx 1210 sq ft featuring an open concept floor plan with laminate and hardwood flooring throughout, family room or primary bedroom with propane gas fireplace, walk in closet. Neutral decor. Open concept white kitchen with live edge counters and hands free faucet which opens to the step down live edge living room area that looks onto the green space. 4pce bath with newer double sinks and faucet, den for guests. Fees are 1350/month & incl water, prop taxes, garbage removal and buyer must be approved by the Park. Bonus: Laundry area, forced air heating/cooling, newer fascia, backyard fenced in. (id:63008)
54 Centennial Parkway N
Hamilton, Ontario
Great opportunity to lease this 3400 sq. ft. office space situated on the second floor of this very attractive custom-built office building, consisting of 2,000 and 1,400 sq. ft. units. Located right across the street from Eastgate Square Mall, in the East End of Hamilton in a very high traffic and Businesses location with great visibility, just minutes to QEW Highway, Redhill Parkway, the new Confederation GO Train Station and the Approved LRT Project. It offers plenty of parking. Ideal space for many Professional office uses, (Doctors, Orthodontist, Legal, Accounting, Real estate firms, Insurance, etc.) (id:63008)
134 Lancaster Street W
Kitchener, Ontario
*R7 ZONING* An exciting development potential is available on this stunning property, which comprises 0.41 acre of land with a depth of 287 feet. The R7 zoning designation opens up numerous possibilities, including the construction of townhouses, stacked townhomes and walk-up brownstones. AAA Location minutes from Google Headquarters and Downtown, GO Transit Station, the LRT, Transit Hub and Expressway. Centrally located within a short distance to both Downtown Kitchener & Waterloo, close to parks, restaurants, and the Universities. This home currently offers 4 bedrooms + Office, 3.5 baths, Kitchen, Finished basment with seprate enternce has 1 bedroom, 1 fullbath and living room. Opportunities like this don't come often and it would be ideal to have this property for future development in this area and hold immense potential for future development in this rapidly growing area. Don't miss the chance to be a part of the exciting transformation taking place in this sought-after neighborhood. (id:63008)
31 Mill Street Unit# 36
Kitchener, Ontario
VIVA–THE BRIGHTEST ADDITION TO DOWNTOWN KITCHENER. In this exclusive community located on Mill Street near downtown Kitchener, life at Viva offers residents the perfect blend of nature, neighbourhood & nightlife. Step outside your doors at Viva and hit the Iron Horse Trail. Walk, run, bike, and stroll through connections to parks and open spaces, on and off-road cycling routes, the iON LRT systems, downtown Kitchener and several neighbourhoods. Victoria Park is also just steps away, with scenic surroundings, play and exercise equipment, a splash pad, and winter skating. Nestled in a professionally landscaped exterior, these modern stacked townhomes are finely crafted with unique layouts. The Lemon Leaf interior studio model boasts an open concept studio layout – including a kitchen with a breakfast bar, quartz countertops, ceramic and luxury vinyl plank flooring throughout, stainless steel appliances, and more. Offering 545 sqft of open living space including a sleeping alcove, 1 full bathroom and a patio. Parking not available for this unit. Thrive in the heart of Kitchener where you can easily grab your favourite latte Uptown, catch up on errands, or head to your yoga class in the park. Relish in the best of both worlds with a bright and vibrant lifestyle in downtown Kitchener, while enjoying the quiet and calm of a mature neighbourhood. (id:63008)
10 & 11 Sea Queen Road
Port Rowan, Ontario
4 UNIT WATERFRONT OPPORTUNITY nestled in the picturesque harbour of Port Rowan, steps downtown to shops and restaurants. Sale includes two parcels. PARCEL ONE - two storey, 5864 sq. ft. building anchored by a restaurant on the main floor (3884 sq ft), licensed to seat 90 indoors and 48 on the patio. Features include walk-in cooler, gas range, 2 deep fryers, double oven, bar, coffee station, office, 2 accessible and 2 staff washrooms. Upper level with 1980 sq ft, quality re-built in 2003, features 3 residential units featuring spectacular harbour views, new LG heating/cooling units, cathedral ceilings, exit lighting, fire alarms and separate enclosed & secure apartment entry. PARCEL TWO - harbour lot, approx 100 ft. by 100 ft. includes parking for 11 cars and 98 ft. of water frontage with ownership of approximately 60+ ft. from the boardwalk into the water. Seawall, boardwalk with steel frame, pavilions on both ends plus six docks included (on site but not installed). Potential for additional income - houseboat/dock rentals, boat/sea doo rentals etc. Special Zoning - no required parking spaces to operate a restaurant however 13 spaces are available (2 accessible) and additional public parking nearby. Zoning allows for multiple uses - be your own boss and live at the waterfront, run a hotel, air bnb, restaurant, rentals etc. or make this your next waterfront investment. 2 hrs to Toronto and 1 hr 15 min to London. Sale does not include restaurant business. Can be purchased with adjoining property at 12 Sea Queen Rd. (id:63008)
697 Coronation Boulevard Unit# 1b
Cambridge, Ontario
In the Coronation Medical Centre - Professional Office space in prime location directly across from Cambridge Memorial Hospital with plenty of parking. (id:63008)
303 William Street Unit# 206
Delhi, Ontario
Looking for a comfortable place to retire, go on vacation and just lock the door, knowing you have a safe home to come back to?Welcome to Delbrook Estates! Cute and cozy 2 bed 2 bath condo unit in quiet area of town. One of the nicest, well kept and managed condominiums in the county! This building caters to seniors, whether active or those looking for a more leisurely lifestyle. This unit offers a beautiful westerly view from the open balcony. Primary bedroom enjoys a walk in closet and private 3 piece ensuite. The living room area is open, inviting conversation from the kitchen and dining area. Laundry room includes stackable washer and dryer. Enjoy the use of your private locker on the main level. Common room available for parties and get togethers which is included in the condo fees. Elevator service centrally located in the building, along with dedicated room which is there for move ins/outs, and the garbage collection area. Updated common sitting area just off to the side of the secured entrance, perfect for relaxing or for those waiting for a ride or a friend. Lots of visitor parking. Mail delivery to building. Stairs located on each end of the building. (id:63008)
365 Albert Street Unit# 611
Waterloo, Ontario
Unit 611 at The HUB offers 1,020 sq ft of prime commercial space available immediately in the heart of Waterloos University District, anchored by 600+ residential units above. Ideal for café, retail, medical, tech office, personal services, art gallery, library, museum, commercial school, financial services, nanobrewery, printing, restaurant, and pharmacy uses. Water and gas included in TMI, only electricity extra. Need more space? Combine with units 612, 613, 615, and/or 511. The HUB boasts high foot traffic, ample parking, and a vibrant commercial promenade steps from University of Waterloo and Wilfrid Laurier University. Perfect for high-visibility, high-traffic businesses ready to thrive. (id:63008)
247 Brock Street Unit# 202
Amherstburg, Ontario
FREE CAR! FOR A LIMITED TIME, EACH NEW PURCHASE INCLUDES A FREE CAR! ALSO TAKE ADVANTAGE OF THE 2.99% BUILDER FINANCING. CONDITIONS APPLY. WELCOME TO THE 1988 SQFT OTTAWA MODEL AT THE HIGHLY ANTICIPATED LOFTS AT ST. ANTHONY. ENJOY THE PERFECT BLEND OF OLD WORLD CHARM & MODERN LUXURY WITH THIS UNIQUE LOFT STYLE CONDO. FEATURING GLEAMING ENGINEERED HARDWOOD FLOORS, QUARTZ COUNTER TOPS IN THE SPACIOUS MODERN KITCHEN FEATURING LARGE CENTRE ISLAND AND FULL APPLIANCE PACKAGE. 2 SPACIOUS BEDROOMS INCLUDING PRIMARY SUITE WITH WALK IN CLOSET AND BEAUTIFUL 4 PC BATHROOM. IN SUITE LAUNDRY. BRIGHT AIRY LIVING ROOM WITH PLENTY OF WINDOWS. PRIVATE BALCONY WITH BBQ HOOK UP AND ADDITIONAL TERRACE OFF THE PRIMARY BEDROOM. THIS ONE OF A KIND UNIT FEATURES SOARING CEILINGS & PLENTY OF ORIGINAL EXPOSED BRICK AND STONE. SITUATED IN A PRIME AMHERSTBURG LOCATION WALKING DISTANCE TO ALL AMENITIES INCLUDING AMHERSTBURG'S DESIRABLE DOWNTOWN CORE. DON'T MISS YOUR CHANCE TO BE PART OF THIS STUNNING DEVELOPMENT. (id:63008)
1101 Dipietro Street
Fort Erie, Ontario
2 buildings sitting on 1.126 Acres. The first building is 8,446 sf (single level). The second building is 4,040 sf (single level). Suitable for commercial, conference hall, or community center. The property offers plenty of parking and is located just off of Garrison Rd. Net lease - Additional rent/TMI will be calculated at the time of drafting of lease agreement and will be in addition to the net rent. (id:63008)
160 Columbia Street W Unit# 1
Waterloo, Ontario
This well-established business has been a staple in the Waterloo community for the past 9 years, providing reliable mail and package delivery, shipping services, and import/export solutions. With a loyal customer base and a reputation for excellent service, this is a fantastic opportunity to acquire a thriving business in a high-traffic area near the University. 665 square feet of well-maintained space, perfectly suited for operations. Ample parking available for customers and staff. This business is ready for a new owner to step in and continue serving the community, with the added benefit of an excellent location and a solid lease in place. Don’t miss out on this fantastic opportunity in a growing market! Monthly rent is $2,286, inclusive of net rent, TMI, HST, and all utilities. (id:63008)
871 Victoria Street N Unit# 217
Kitchener, Ontario
NICE, BARIGHT OFFICE SPACE ON VICTORIA ST., NORTH IN THIS POPULAR OFFICE/RETAIL COMPLEX. BOARDROOM AND KITCHEN AVAILABLE TO TENANTS AT NO EXTRA CHARGE- LOTS OF PARKING, ELEVATORED, CLOSE TO ALL AMENITIES AND MAJOR HIGHWAYS (id:63008)
18 Weber Street W Unit# Office 8
Kitchener, Ontario
Single private office on the second floor for lease available in this standalone building with commercial-residential zoning (CR-3) on a large lot with ample parking in the heart of downtown Kitchener. This building offers a flexible range of options in terms of use and how the building is divided up. Includes parking, wifi, use of common amenities, client waiting area, office cleaning services, etc. Prime downtown location with great exposure. Yes, internet and cleaning are included in the rent and there is ample parking. One spot is included and guaranteed in the parking lot at the building. However, at certain times of day, you are free to use more of the parking lot if it’s available. Lots of parking is available on the evenings and weekends. There is street parking on Ontario & Queen Streets. There is also a paid parking garage right at Duke & Ontario (one block away). This property in downtown Kitchener is only minutes from LRT stops, the GO station, Google and so many more amenities. Previously used as a law office, CR-3 Zoning means there are extensive possibilities for this property, including a day care, a health clinic/health office, medical laboratory, law office, psychiatry/counselling, a financial establishment plus so many more options! This building has maintained much of its historic charm, with ornate original doors, wood accents, and architectural detailing you simply don't see anymore. There are no additional CAMs, TMI fees. Feel at ease with a responsive, caring landlord. The pictures do not do this beautiful building justice! of Kitchener's most desirable locations! (id:63008)
105 Queen Street E
St. Williams, Ontario
Looking for a property that can do it all? Look no further! This commercial and residential zoned building, sitting on over an acre of land, offers endless possibilities. With over 8000 sq ft of space, it features multiple areas including an office, show room, and a residential unit. You'll also find three 30x90 bays, 14+ foot ceilings, and 3 phase 220 amp service (totaling 660 amp). The recently updated metal roofs add to its appeal. If you can dream it, you can do it! Come by and explore the limitless potential (id:63008)
Lot 34 Lily Drive
Wasaga Beach, Ontario
Fantastic opportunity awaits with this expansive double-wide development lot! Spanning 112 x 162 feet, this picturesque property is situated in a rapidly growing subdivision within one of Wasaga's most prestigious neighborhoods. Merely a 4-minute stroll to the renowned world's longest freshwater beach, it offers unparalleled convenience and luxury. Whether envisioning your dream home, cottage retreat, or investment venture, the possibilities are limitless. With ample space for a pool, guest house, or potential severance for separate development, creativity knows no bounds. Towering trees grace the lot, providing natural shade, privacy, and a canvas for imaginative landscaping endeavors. Nearby amenities abound, including major retailers, popular eateries, recreational facilities, and entertainment options. Plus, enjoy quick access to Collingwood's skiing facilities and the allure of Blue Mountain. Municipal services, such as natural gas, water, sewage, and high-speed fiber optic connectivity, are readily available, ensuring seamless living. Seize the chance to capitalize on this prime location offering boundless prospects! (id:63008)
766485 Township Road 5 Road
Drumbo, Ontario
Welcome to your dream country retreat! Minutes from the 401 and a short drive to Woodstock or Kitchener, This exceptional 93-acre property offers a perfect blend of lifestyle, functionality, and opportunity. Featuring 45 acres of productive, workable farmland, this property is ideal for cash crop farming, hobby farming, or leasing for income potential. At the heart of the property sits a spacious ranch-style home designed for comfort and ease of living. With 3 generous bedrooms and 3 bathrooms, there's room for the whole family or guests. The home boasts a double walk-out basement, providing endless possibilities—think in-law suite, recreation space, or home office. Enjoy panoramic views of rolling fields and natural landscapes from your back deck, or take a walk through the mature wooded areas and trails scattered throughout the remaining acreage. Whether you're looking for peace and privacy, agricultural potential, or a combination of both, this property delivers. Note: Listing Realtor has interest in property (id:63008)
269 Sunview Street Unit# 205
Waterloo, Ontario
This modern & spacious 1 Bed + den, 2 full baths condo with in-suite laundry offers all the conveniences of contemporary living. Den has been converted to a functional 2nd bedroom. Looking to upgrade your investment portfolio? Searching for a great place to study & live with a modern bright living space? You found it! Modern, Stainless-Steel Appliances, with In-Suite Laundry, Free Wireless high-speed Internet, with Natural Gas included. This condo has 9' ft ceilings & is carpet-free throughout. Walking Distance from Wilfrid Laurier University (4min), University of Waterloo (10min), ION Light Rail Transit (LRT) Station (13min), Conestoga College Waterloo (18min) and just minutes walk to countless Restaurants, Pubs, and the Uptown Waterloo Nightlife. The nearby ION Light Rail Transit (LRT) station provides easy access to Conestoga Mall, Uptown Waterloo, and downtown Kitchener, enhancing the property's appeal to those who rely on public transportation. This condo has everything you need for convenience-filled living and spacious 773 sq ft of living space. Ideal property for investment. (id:63008)
50 Garnet Street
Wallaceburg, Ontario
4.603 Acre Area. Beautiful Vacant Industrial Land For All Your Industrial Needs Surrounded By Industries - Ideal For Gas Station, Truck Yard, Truck Terminal, Warehousing, Car Repair, Automobile Body Shop, Automobile & Service Establishment, Car Wash, Commercial School, Courier Service, Factory Outlet, Dry Cleaning, Eating Establishment, Gas Bar, Builder Supply Yard, Animal Grooming, Call Centre, Nursery, Public Storage, Rental Establishment, Service 7 Repair Shop, Storage Facility for Farm Use, Industrial Mall, Asphalt & Concrete Batching Plant, Office, And Many More... Opportunity.,.. Fully Fenced and Secured, Paved Driveway, Near All Major Shopping Mall, And All Amenities. Lots of Potential. Close to Shopping Manufacturing and Much More..... Extras: (id:63008)
15 Mason Street
Wallaceburg, Ontario
3.055 Acre Area. ( 133, 084.86 Ft Square ) Perimeter: 1,991.47 Ft. Beautiful Vacant Industrial Land For All Your Industrial Needs Surrounded By Industries - Ideal For Gas Station, Truck Yard, Truck Terminal, Warehousing, Car Repair, Automobile Body Shop, Automobile & Service Establishment, Car Wash, Commercial School, Courier Service, Factory Outlet, Dry Cleaning, Eating Establishment, Gas Bar, Builder Supply Yard, Animal Grooming, Call Centre, Nursery, Public Storage, Rental Establishment, Service & Repair Shop, Storage Facility for Farm Use, Industrial Mall, Asphalt & Concrete Batching Plant, Office , And Many More... Opportunity.,.. Fully Fenced and Secured, Paved Driveway, Near All Major Shopping Mall, And All Amenities.Lots of Potential. Close to Shopping Manufacturing and Much More..... (id:63008)
248 Felan Avenue Unit# Basement
Oakville, Ontario
Don't miss the amazing opportunity to rent this beautiful 2-bedroom basement! This R space includes a cozy living room, a modern kitchen, two bedrooms, in-unit laundry and a washroom. Key Features: 6 mins drive to Oakville GO, 2 mins drive to Oakwood Public School, nearby grocery shopping, restaurants and transit. Act quickly this fantastic rental wont last long!Tenant will be responsible for 40% of utilities. (id:63008)
55 Rutherford Road
Brampton, Ontario
Fantastic Business Opportunity! Total area 1120 sqft. Offering the sale of a well-established wedding and event decor business, successfully operating for 8 years in a prime high-traffic, high-visibility location. Includes approximately $125,000 worth of inventory, fully included in the sale price. Also features a printing business, successfully running for 1 year, equipped with modern machinery. Enjoy a low monthly lease of $2,056.60 including TMI, with the current term valid until March 2026 and renewal options available. A turnkey, dual-business setup ideal for entrepreneurs ready to grow in the events and printing industry! (id:63008)
108 Bannockburn Road
Madoc, Ontario
Affordable Opportunity With Great Potential In Madoc! Welcome To 108 Bannockburn RdAn Exciting Opportunity For Renovators, Investors, Or First-Time Buyers Looking To Customize A Property To Their Liking. This Partially Renovated Home Sits On A Generous Lot And Offers A Functional Layout With Updated Flooring, A Modernized Kitchen Space, And Refreshed Bathroom Finishes. The Home Features A Loft-Style Bedroom With A Vaulted Ceiling And A Skylight That Fills The Space With Natural Light. While The Loft Is Currently Under Construction And Requires Stairs And Finishing, The Potential To Create A Cozy And Stylish Retreat Is Undeniable. Step Outside To A Massive Detached Garage Measuring Approximately 4.18m X 13.33mComplete With A Solid Wood Floor And Garage Door Opening Of 2.72m X 2.11mPerfect For Hobbyists, Car Enthusiasts, Or Additional Storage Needs. Located Just Minutes From The Heart Of Madoc, Youre Close To Schools, Parks, Shopping, And Other Conveniences, While Enjoying The Peace And Quiet Of Rural Living. Whether You're Looking To Live In, Flip, Or InvestThis Property Is A Blank Canvas With Great Upside. Dont Miss Out On This Value-Packed Opportunity! (id:63008)
288 Salisbury Avenue
Cambridge, Ontario
POWER OF SALE: Be prepared to be impressed! This tastefully decorated 3 bedroom raised bungalow sits on a spacious lot in a desired neighbourhood. The stamp concrete walk-way and stairs lead to an inviting foyer. This carpet free home is sure to please and boasts lovely hardwood floors, a bright livingroom/diningroom area, cozy rec room with new built-in electric fireplace, soaker tub in bathroom and skylight. Newer windows and Oversized garage (23x25) and the fully fenced backyard is great for entertaining and large enough for a pool. Large deck with gazebo and retractable roof. Custom 10x12 shed designed by Heritage Designs. Close to many amenities including shopping, parks, and desired school district. 10 mins to the 401. (id:63008)

