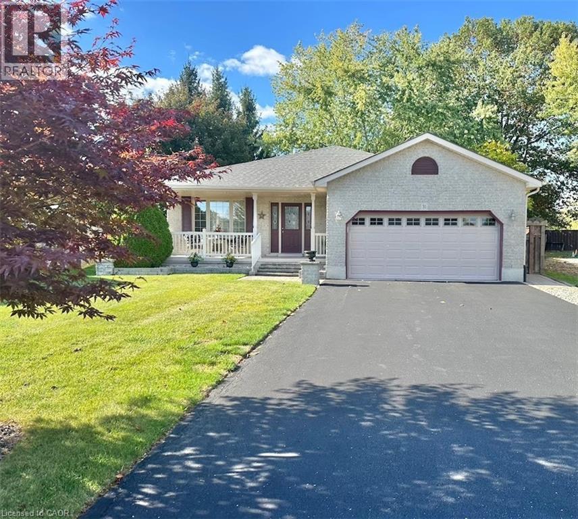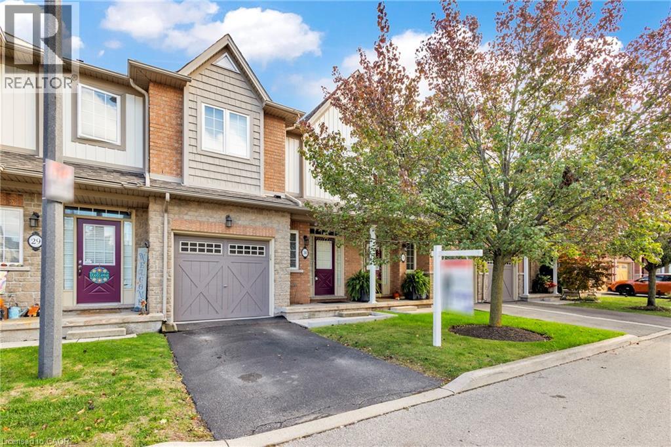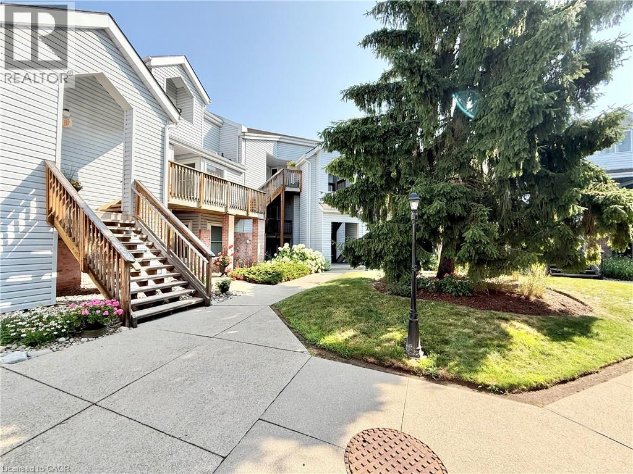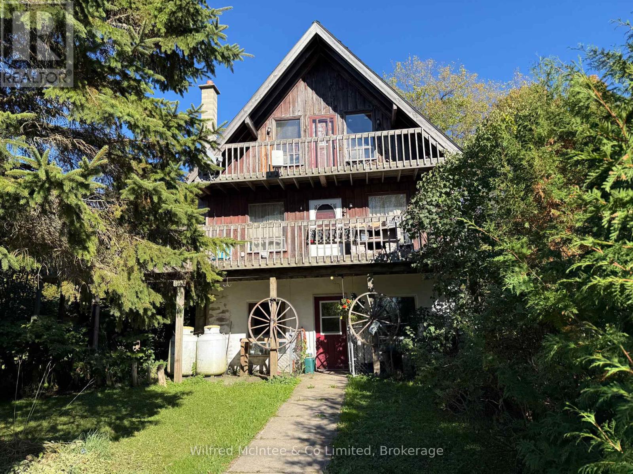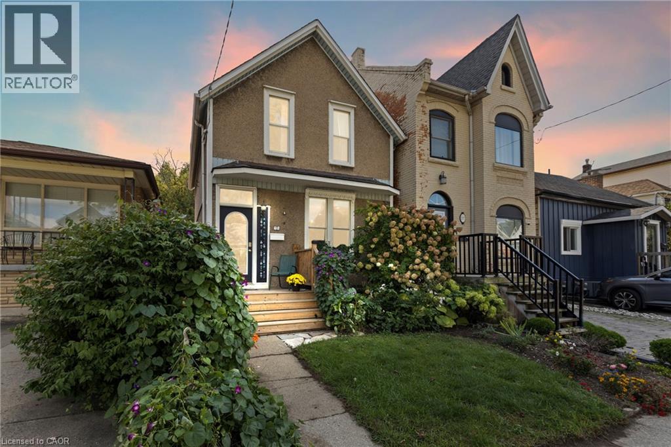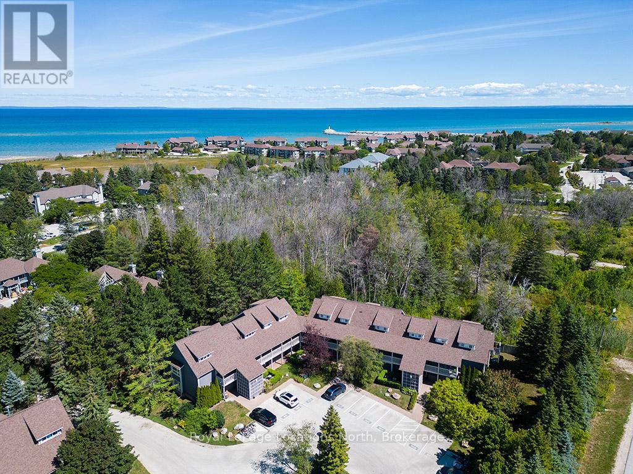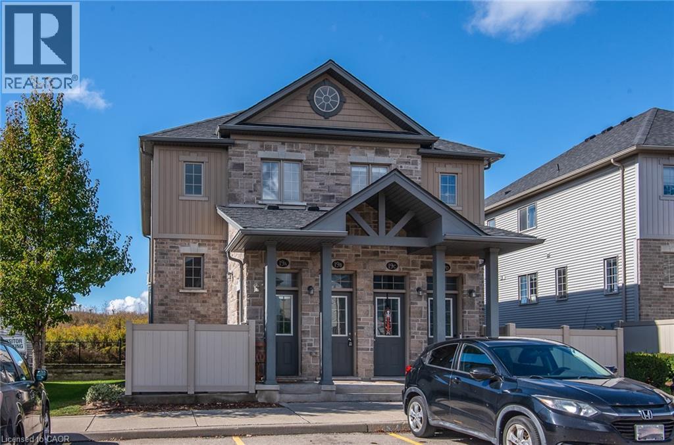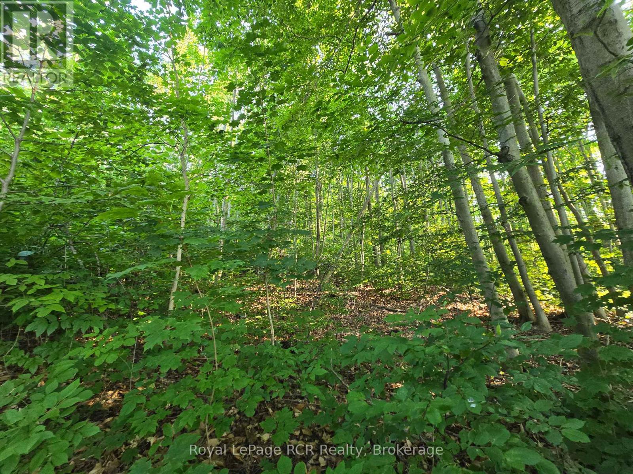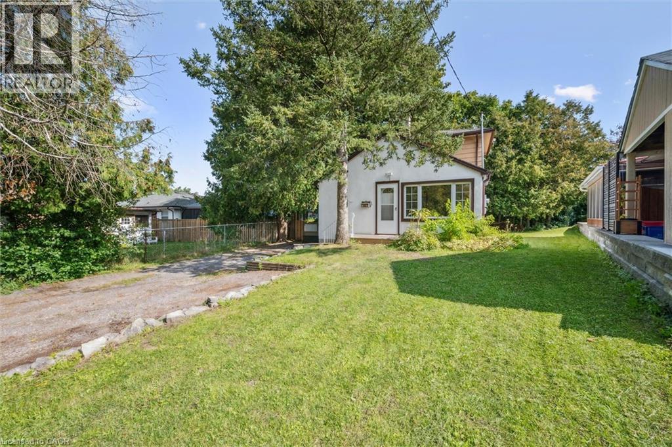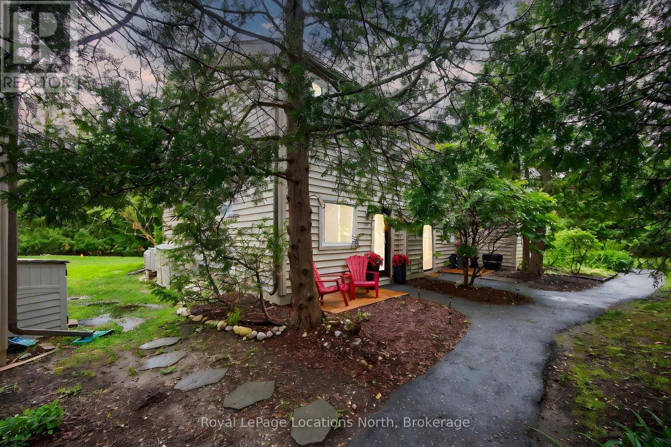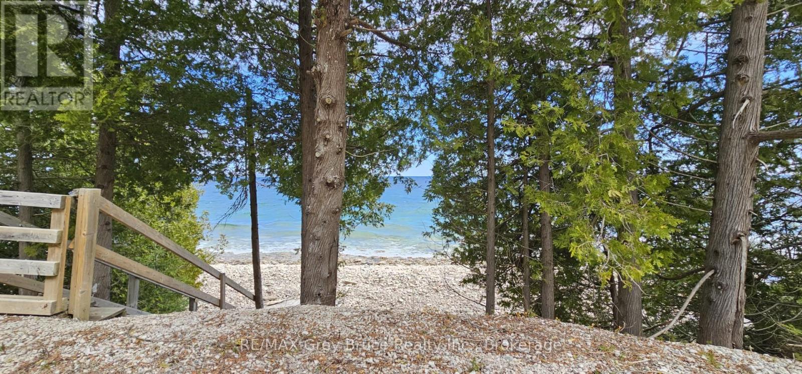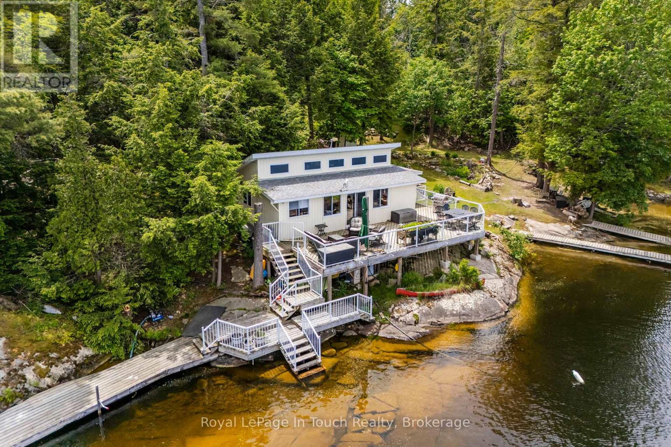31 Geoffery Road
Port Dover, Ontario
Welcome to 31 Geoffery Drive in the popular lakeside community of Port Dover. A meticulously maintained one-owner home with many upgrades in a subdivision that is convenient to shopping, parks and other local amenities. The home was built by a local builder, Clarence Boer, and it was affectionately referred to as the the Bungalow. Gleaming hardwood floors flow throughout the main living area. Kitchen/dining area has a large island and a pantry for extra storage. Patio doors lead to the large deck. The home originally had 3 bedrooms on the main level, but the 3rd bedroom has been converted to den/office. Primary bedroom has a huge walk-in closet with shelving. A laundry room with a garage entrance, and a 4-piece bathroom finishes off the main level. There are two entrances to the finished basement. One set of stairs is off the main living area with a second set of stairs going to the basement from the 1 1/2 car garage. This would allow for an easy conversion to a possible in-law suite. In the basement there is a family room, 2 additional bedrooms and a 3-piece bathroom. There is a security system installed but currently it is not hooked up. Roof was shingled in 2022, and the furnace was replaced 2022. The large, upgraded lot is totally fenced with mature trees and a deck big enough for entertaining friends and/or family. A cute bunkie (he/she shed) sits pretty at the back of the yard. A must see ... comfort and style all in one beautiful package at an affordable price. (id:63008)
170 Dewitt Road Unit# 30
Hamilton, Ontario
Experience smart home living in Stoney Creek with this stylish, low-maintenance, move-in ready 3+1 bedroom, 2.5 bath condo townhouse offering approximately 2,000 sq. ft. of total living space in a quiet, family-friendly community.Enjoy peace of mind with a low $330/month condo fee covering the entire home envelope including roof, windows, doors, grass cutting, and snow removal eliminating costly exterior maintenance.This bright, open-concept home features upgraded flooring, fresh modern paint tones, California shutters, updated light fixtures, and a cozy gas fireplace in the living area. The modern kitchen includes real wood cabinetry, stainless steel appliances, stylish backsplash, and a functional island opening to the living and dining spaces perfect for entertaining.Upstairs offers a spacious primary bedroom with updated ensuite featuring a new vanity and glass shower, plus a unique 9' x 8' den ideal for an office or storage. The finished basement provides additional living space with pot lights, a stone accent wall, and electric fireplace.Smart home technology allows control of lights, heating, and cooling by voice, phone, or schedule even adjust the temperature from bed and have lights turn on automatically at sunset.Located across from Circle K and Tim Hortons, just a 5-minute walk to Valerie Park (next to Sherwood Soccer Fields), and a 6-minute drive to the QEW. Unit #30 offers exceptional backyard privacy with no neighboring homes within 100 feet.A perfect blend of style, comfort, and convenience this home offers incredible value and is truly move-in ready! (id:63008)
1220 Thorpe Road Unit# 214
Burlington, Ontario
Beautifully renovated, open concept, top floor 2 bdrm condo townhome in desired location near GO train, 403/407/QEW, Mapleview Mall, lake and great schools. The functional kitchen offers ample storage, while the spacious dining area and two large bedrooms provide comfort and space for everyday living. Step out from the living area onto your private terrace overlooking lush greenspace - an ideal spot for morning coffee and BBQ's. One parking and locker. MUST SEE! (id:63008)
601597 Side Road 8 Road
Chatsworth, Ontario
Secluded 50-Acre Horse or Hobby Farm. Set on a beautiful and private 50-acre country property, this one-owner, three-storey home offers peace, privacy, and an abundance of wildlife including deer and a variety of birds. Approximately 35-40 acres are workable land, with about 8 acres of mixed bush. An excellent 30 x 40 horse barn features eight box stalls, hay and straw storage, water and hydro, plus a 15 x 30 lean-to/drive shed. The barn is a couple of years older than the home. A former tile-drained riding ring remains on site. The 34-year-old home offers 3 bedrooms, 2.5 baths, and a flexible layout ideal for extended family or an in-law setup with a second kitchen on the main level. The main floor includes an open-concept kitchen/living area, one bedroom, a 2-pc bath, propane wall heater, and furnace/utility room with 200-amp breakers and a 3-year-old pressure tank. The second level features an open kitchen/dining/living area with dishwasher, centre island, laundry, 4-pc bath, and two walkouts to decks. The third level has two bedrooms, a 4-pc bath, and a walkout to a balcony. Pine plank flooring throughout all levels. A stair lift connects the main to the top floor. Additional features include central air (approx. 8 years), oil furnace serviced annually, propane wall heater (4 years, capable of heating the whole house), and a shingled roof with half replaced 7 years ago and the other half about 15 years ago. The drilled well (approx. 120 ft deep) provides excellent water, and the raised septic system (10-12 years old) was pumped 6 months ago by Schaus. Utilities: Hydro approx. $60/mo; Propane equal billing $340/mo for 6 months; Oil approx. $600/yr. Home requires some updating (cleaning/decorating) but offers tremendous potential in a picturesque, quiet country setting. (id:63008)
25 Chatham Street
Hamilton, Ontario
WOW LOCATION! Fantastic opportunity to own a detached house in the most desirable area around Locke Street, just steps to all your favourite shops & restaurants, within walking distance of the vibrant boutiques, coffee shops, grocery store, bake shops, amenities, restaurants, renowned churches, schools, off leash dog park, HAAA park with playground and track, tennis club, are all at your doorstep. Highway 403 is just minutes away making commuting a breeze. This charming historic home offers rear alley access for parking & potential for a garage and/or additional dwelling unit. Inside you'll discover a great layout from the high ceiling living room to a huge dining area and then a spacious eat-in kitchen leading to a relaxing sunroom. Upstairs there are 3 bedrooms, 2 full bathrooms, and surprise - one is an ensuite! This home has been lovingly cared for, including recent furnace & shingles to provide you with years of worry free living and a wonderful lifestyle in a truly great neighbourhood. (id:63008)
918 Cedar Pointe Court
Collingwood, Ontario
Welcome to 918 Cedar Pointe Court. This beautifully updated 3-bedroom, 2-bathroom ground-floor corner unit is located in the highly sought-after Lighthouse Point community, one of Collingwood's most desirable waterfront developments.This bright and spacious home features a modern open-concept kitchen and living area with granite counter tops, stainless steel appliances, a gas fireplace, and a convenient pantry/laundry room. The primary suite includes a 4-piece en-suite bathroom, while large windows throughout fill the space with natural light. Step outside to your generous private patio backing onto mature trees, offering peace, privacy, and the perfect space for outdoor dining or relaxation.Included with this unit is a 30-foot boat slip in the private marina, ideal for those who want to enjoy direct access to Georgian Bay.Lighthouse Point offers resort-style living with incredible on-site amenities, including indoor and outdoor swimming pools, tennis and pickleball courts, scenic waterfront walking trails, a large recreation centre with gym, games room, sauna, hot tubs, a playground, and more.Whether you're looking for a full-time home or a luxurious weekend retreat, 918 Cedar Pointe Court offers a unique opportunity to enjoy comfort, style, and an active waterfront lifestyle in one of the areas most prestigious communities. Don't miss this rare opportunity schedule your private showing today. (id:63008)
388 Old Huron Road Unit# 19b
Kitchener, Ontario
Welcome to this bright and well-maintained 3-bedroom, 1.5-bath townhome offering 1,457 sq ft of functional living space in a growing Kitchener neighbourhood. The main floor features a spacious front living room with large windows, a convenient powder room, and a modern kitchen with stainless-steel appliances, ample cabinet storage, and generous counter space. The kitchen connects to the dining area, where double French doors open to a private deck—perfect for morning coffee, BBQs, or quiet evenings outdoors. Upstairs, you’ll find three comfortable bedrooms and a full 4-piece bathroom. The primary bedroom offers his-and-her closets, and the home includes in-suite laundry and plenty of additional storage. Enjoy dedicated parking at your door, with visitor parking available in the complex. Located steps from playgrounds, sports fields, pickleball courts, Strasburg Creek Natural Area and other scenic walking trails in Kitchen. A brand-new indoor recreation complex is under construction nearby, soon to feature swimming pools, a turf fieldhouse, and fitness facilities—adding even more value to this convenient location. The area continues to grow, with new shopping and dining options, along with easy access to schools, public transit, the expressway, and Highway 401. This move-in-ready townhome offers a balance of comfort and everyday convenience—perfect for families or professionals looking for a welcoming place to call home. (id:63008)
126 Old Highway 26 Highway
Meaford, Ontario
Great building Lot in a highly desirable area! Stunning views from this sloping, well-treed property. Just off Hwy 26, sitting on a quiet and peaceful road, this lot is in a prime location between Meaford and Thornbury. Only 20 min to Blue Mountain and Collingwood. Don't miss this chance to build the home of your dreams! Call your Realtor today! VENDOR WILL HELP WITH FINANCING. (id:63008)
321 Vine Street
Cambridge, Ontario
Cottage charm in the city. Situated in a conveniently located, quiet family-friendly neighborhood, this freshly painted 4-bedroom, 2-bathroom home offers comfort, privacy and a versatile floor plan. Set well back from the road on a large lot, this property provides a peaceful setting with ample parking for up to 5 vehicles. Inside, you’ll find a brand-new kitchen designed for both function and style, along with large newer windows that bring in natural light while enhancing efficiency. The lower level has in-law potential with a walk-up to a separate entrance, ideal for multi-generational living. Outdoors, enjoy the deck, fenced private yard—perfect for children, pets, or quiet relaxation. Enjoy the seasons with walks by the river on the nearby Bob McMullen Linear trail. With its thoughtful updates, flexible living space, and excellent location close to all amenities, with easy highway access, this home is move-in ready and waiting for its next owner. (id:63008)
305 - 5 Dawson Drive
Collingwood, Ontario
Stunning 2 bed, 1 bath townhouse condo, recently renovated top to bottom. Nestled in the mature trees of Cranberry, this home has been thoughtfully updated throughout, creating a turnkey opportunity for the next owner. The main living/kitchen area is highlighted by a new kitchen (2024) and stainless steel appliances (2024), soaring vaulted ceilings, a custom floor to ceiling electric fireplace wall (2024), and access to a large second storey deck, perfect for taking in sunny afternoons and starry evenings. The ground floor features two sizeable bedrooms, a 4-piece bathroom, and a walkout from the primary bedroom to another outdoor seating area. In addition to an abundance of natural daylight, the custom lighting upgrades are a consistent feature throughout this property. Other recent improvements include a ductless heating/cooling system (2024), hot water tank (2025), baseboard heaters (2024), bathroom (2025), and all new floors and trim (2024). Ideally located in close proximity to everything Collingwood has to offer, and just a few minutes walk to shopping, dining, and Cranberry Golf Course. Book your private showing today! (id:63008)
Pt Lt 21 Cape Chin N Shore Road
Northern Bruce Peninsula, Ontario
Georgian Bay waterfront vacant lot in Cape Chin North! Property is elevated with a natural slope offering fabulous views of the bay and an ideal spot to build your cottage or home. Property is a waterfront with a road in between. Property measures 150 feet wide and is 150 feet deep. Hydro and telephone are along the roadside. At the waterfront across the road are stairs leading down to the water's edge where you will find a deck to enjoy the views, take a swim in the pristine waters, or launch the kayak for a nice trip along the shore. Property is located on a year round municipal road. Taxes for 2024: $150.80. For more information, feel free to reach out to the Niagara Escarpment at www.escarpment.org or the Municipality at 519-793-3522 with regards to building permit and restrictions. (id:63008)
4 Is 270 Six Mile Lake Island
Georgian Bay, Ontario
Welcome to 4 Island 270 on stunning Six Mile Lake, a private island retreat with over 400 feet of clean, natural waterfront and some of the most breathtaking north-facing views the lake has to offer. This beautifully maintained property features a charming 2-bedroom, 1-bathroom cottage, perfect for relaxed lakeside living, along with a 300 sq. ft. bunkie ideal for guests or extra family. Step outside and enjoy fantastic swimming right off the deck, or take advantage of the waterpark-style waterslide for endless summer fun. With ample docking space, there's plenty of room for boats, water toys, and entertaining. The landscape is thoughtfully curated with lush gardens throughout the property, adding vibrant color and tranquility to the natural surroundings, wheather you're sipping coffee at sunrise or winding down as the sun sets across the bay, the north facing exposure ensures you enjoy both start and ends of the day with unparalleled views. This is a property designed for making memories offering privacy, recreation, and comfort in one of Muskoka's most sought-after lake communities. 4 Island 270 is the perfect island getaway for families, friends, and anyone who loves the magic of cottage life on Six Mile Lake. ** This is a linked property.** (id:63008)

