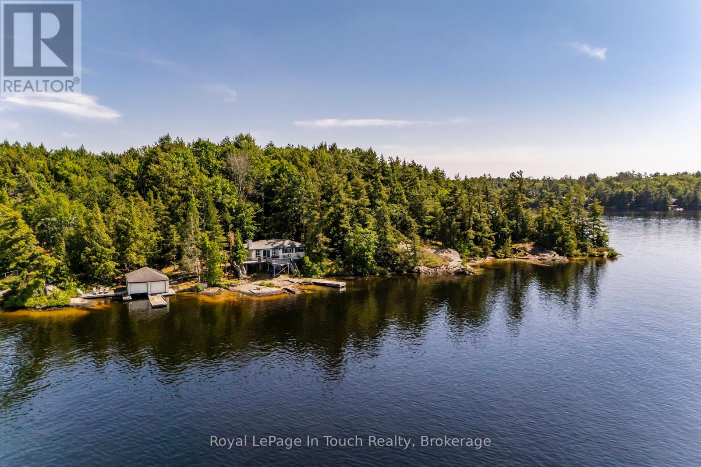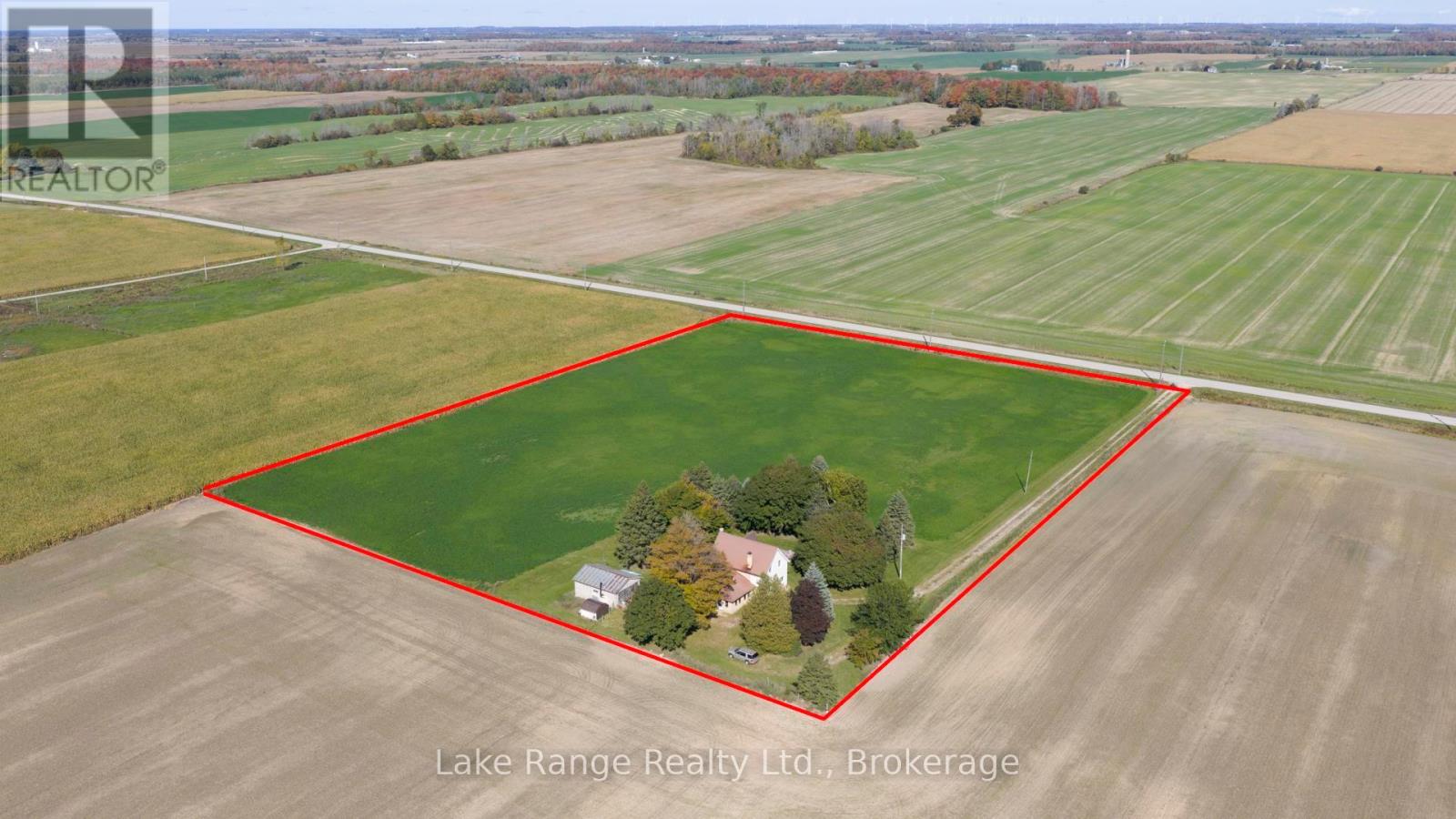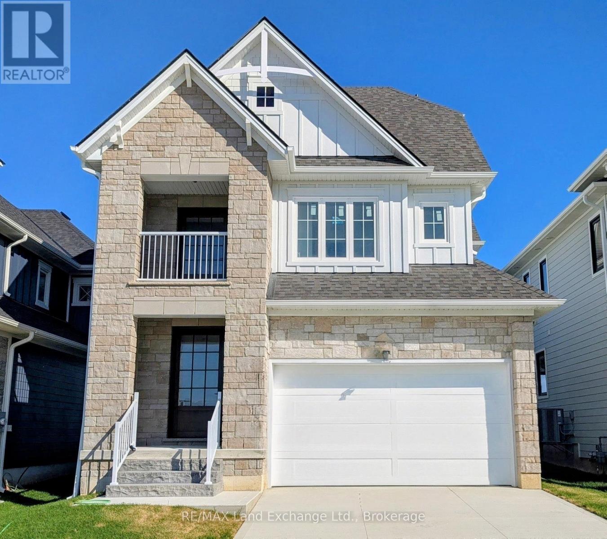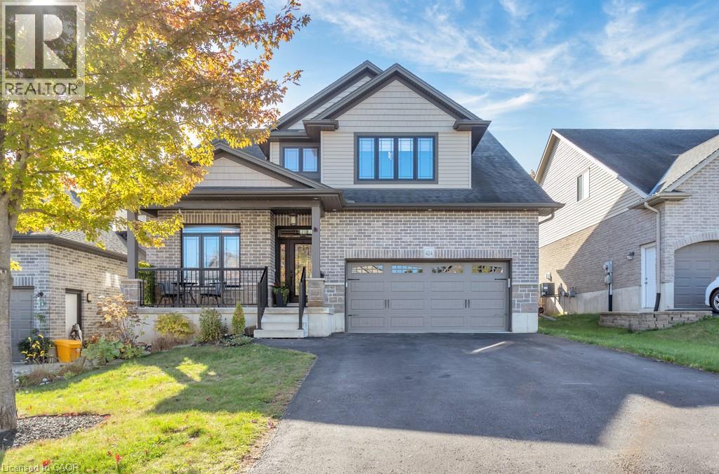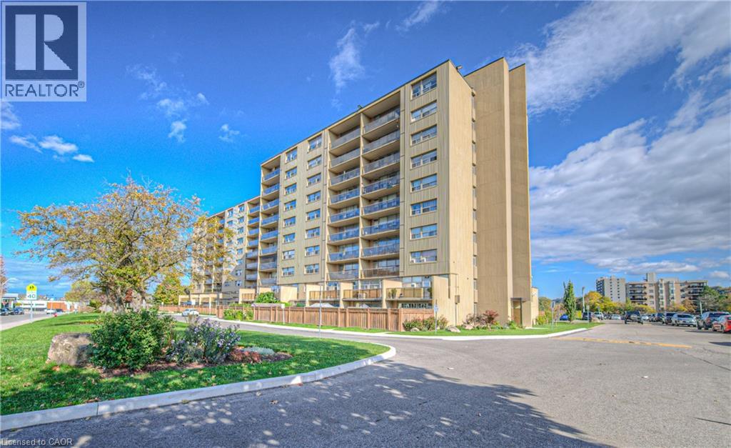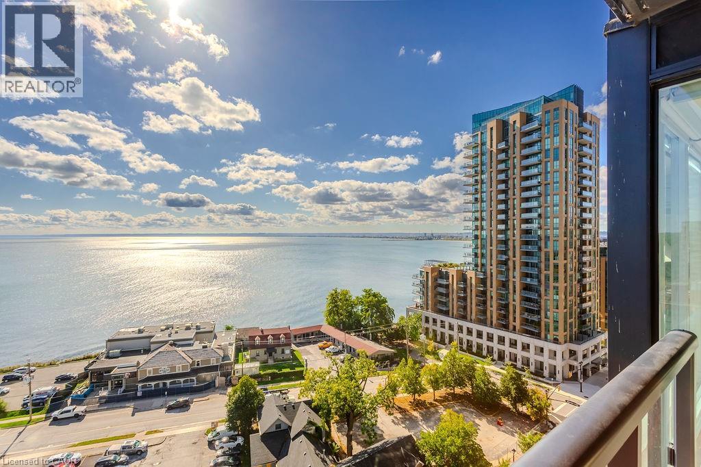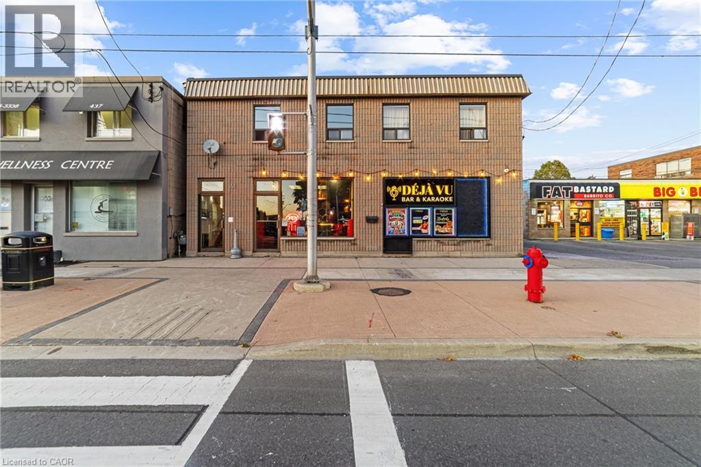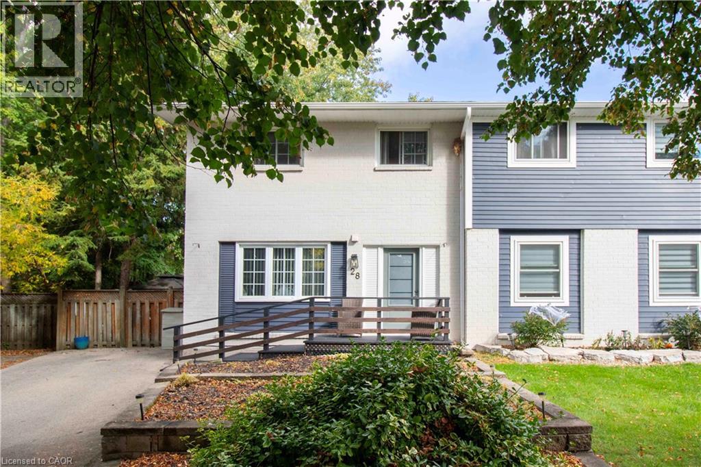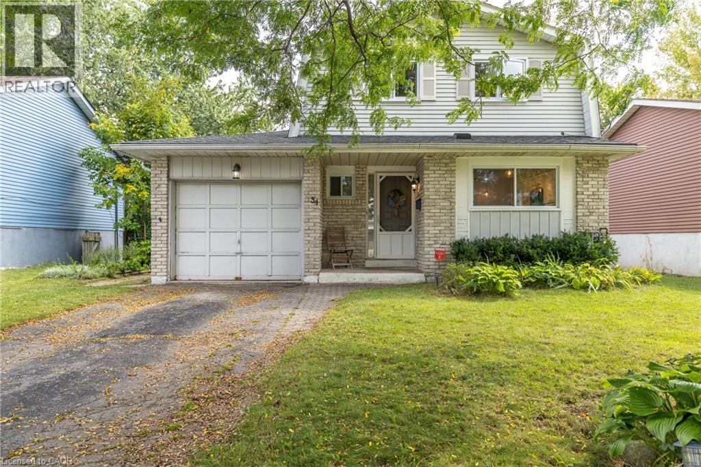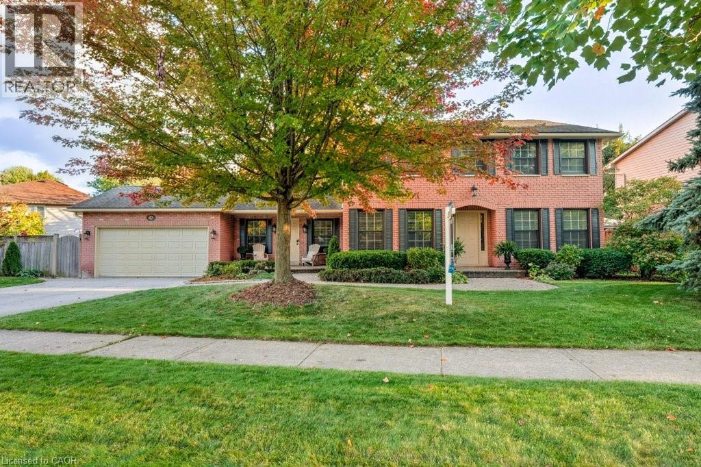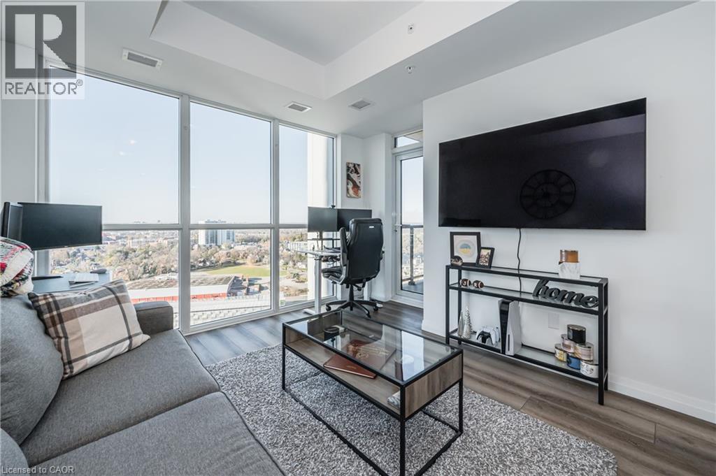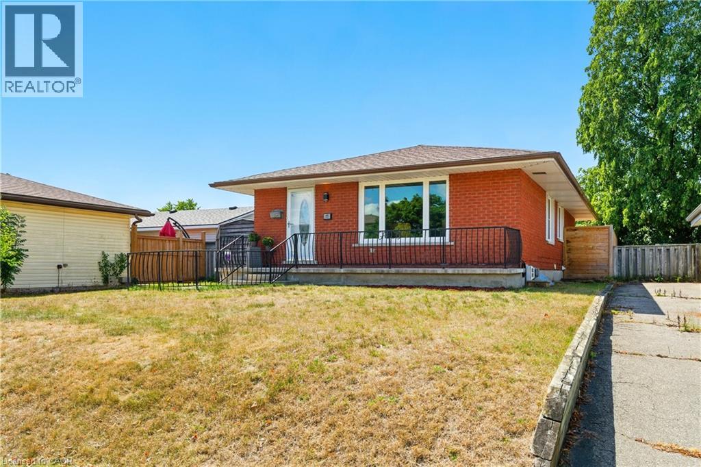2 Is 270 Six Mile Lake Island
Georgian Bay, Ontario
Nestled on the tip of Kelleher Island in the heart of Six Mile Lake, 2 Island 270 offers an extraordinary opportunity to own a classic yet updated cottage retreat on a rare 2-acre parcel. With over 490 feet of pristine shoreline, this property boasts panoramic, north-facing views that capture both sunrises and sunsets, making it one of the most picturesque locations on the lake. Originally built in the 1950s, the cottage has been thoughtfully updated over the years, blending rustic charm with modern comforts. The property also includes a two-slip boathouse, featuring one dry slip and the other equipped with a boat lift, offering convenience and protection for your watercraft. The expansive land provides exceptional privacy and endless possibilities whether you envision creating a family compound or building an additional cottage, the space and zoning potential are there. Towering trees and natural rock outcroppings frame the property, enhancing its classic Muskoka appeal .With its combination of historic charm, modern updates, rare waterfrontage, and some of the best views on Six Mile Lake, 2 Island 270 is a unique and special place where lifelong memories can be made. This is island living at its finest. (id:63008)
1153 Kairshea Avenue
Huron-Kinloss, Ontario
Tucked away among mature trees and set back from a paved road between Lucknow and Ripley, this hidden gem offers exceptional privacy and peaceful rural living. Set on a picturesque 6+ acre parcel, this charming home combines country comfort with practical features. Step through the back entrance into a convenient mudroom, perfect for storing firewood so you can easily keep the wood stove burning on cold nights without stepping outside. From there, enter the spacious eat-in kitchen, complete with warm oak cabinetry and plenty of room for family gatherings. The main floor offers the ultimate convenience with a combined laundry and 2-piece bathroom - no trips to the basement needed! Relax in the cozy living room, featuring a wood stove and inviting brick hearth that makes for a perfect gathering spot. Just off the living area is a flexible bonus room awaiting your finishing touches ideal for a home office, playroom, or hobby space. Upstairs, you'll find three comfortable bedrooms, including a generously sized primary bedroom, along with a full bathroom. The basement includes a large room, ideal for storage or conversion to a home office or gym. Outside, a spacious shed provides ample storage or workspace, and the majority of the land is cleared and currently planted in hay. New septic system installed in 2020. Enjoy breathtaking views out the back, where open fields stretch as far as the eye can see. This is a rare opportunity to own a private, serene property with space to roam. Don't miss your chance to make it yours! (id:63008)
119 Inverness Street N
Kincardine, Ontario
"Just Arrived in the My Seashore Subdivision -The Stunning Meribelle! Discover over 2,500 square feet of beautifully designed living space across three levels. The Meribelle features 3 spacious bedrooms and 4 modern bathrooms, perfect for comfortable living. "The Meribelle" is near completion, awaiting the buyer's input for choices on flooring and paint colour schemes. This 3-bedroom, 4-bathroom, 2-storey, carefully crafted home by Beisel Contracting provides over 2100 square feet of luxurious living space as well as roughly 350 square feet of finished basement. Ideally situated steps from the sandy beaches of Lake Huron, Kincardine Golf & Country Club, KIPP Trails to Inverhuron & downtown shopping, The Meribelle offers an ultra-modern exterior with its Marble Gray coloured Brampton Brick Stone, Arctic White siding & trim, and a covered front portico producing the most incredible curb appeal. The interior offers a dream-like kitchen/living/dining great room with Acacia Fine Cabinetry and luxury vinyl plank flooring that flows effortlessly to a large 13' X 10' rear covered loggia off the breakfast nook overlooking the backyard and giving you a glimpse of beautiful Lake Huron. The upper level boasts 3 bedrooms, an ensuite, 4pc bathroom, a laundry, a media room, and a covered south-facing balcony. Homes at Seashore are designed to be filled with light. Balconies beckon you out to the sun, and porches and porticos welcome visitors with wooden columns and impressive arched rooflines. When architecture reaches this inspired level of design in a master planned community like Seashore, the streetscapes will be matchless and memorable. Don't miss out, call today to schedule your private tour and experience The Meribelle for yourself! (id:63008)
424 Alan Crescent
Woodstock, Ontario
Welcome home to 424 Alan Crescent, located in a desirable and growing location of Woodstock. This custom designed home has everything and more! From the moment you walk through the front door you will be impressed by the beautiful and bright foyer, open concept great room, kitchen and dining room area. Featuring large windows for plenty of natural light and beautiful hardwood flooring throughout. The kitchen is complete with stainless steel appliances, a large island with an oversized sink, and convenient walk-in pantry. On the second floor you will find a very grand primary bedroom with vaulted ceiling, a fantastic en-suite complete with a glass shower, soaker tub, and water closet. Two additional bedrooms are located on the second floor, with an additional 4 piece main bath, convenient second floor laundry and unique bonus room which could be converted into a 4th bedroom/office or media/family room. The fully finished basement adds even more living space with a den, office nook, and another 4 piece bathroom offering flexibility for guests, work-from-home or family use. The large fenced back yard with above ground pool and gazebo is ready to host your family. With the extra deep bay space in the attached double car garage, this home will not disappoint. Book your showing today! (id:63008)
15 Nicklaus Drive
Hamilton, Ontario
Now available for lease... Welcome to 15 Nicklaus Drive, Unit 607! Spacious 2-bedroom, 1-bath condo offering 725 sqft. of comfortable living space filled with tons of natural light. Located in Hamilton’s Vincent neighbourhood, this unit provides convenience, comfort, and easy access to all amenities. Enjoy excellent building features including an outdoor pool, fitness room, sauna, party room, playground, on-site laundry, and visitor parking. Close to shopping, parks, community centres, schools, and major highways—everything you need is just minutes away. Ideal for those seeking a low-maintenance lifestyle and a prime location! (id:63008)
370 Martha Street Unit# 1207
Burlington, Ontario
Experience luxury lakeside living at its finest in this stunning 2-bedroom, 2-bath suite at the iconic Nautique Lakefront Residences in the heart of downtown Burlington. Floor-to-ceiling windows fill the space with natural light and frame spectacular panoramic views of the lake and vibrant cityscape. The open-concept layout features a designer kitchen with integrated appliances, quartz countertops, and modern cabinetry that seamlessly blend style and function. The spacious island doubles as a dining space, perfect for entertaining or casual meals. The primary bedroom offers ample closet space with custom built-ins and a spa-inspired ensuite, while the second bedroom is ideal for guests or a home office. Enjoy the convenience of in-suite laundry and automatic custom blinds. Step outside to your private balcony and take in the ever-changing waterfront views. Enjoy world-class amenities including a state-of-the-art fitness centre, resort-style outdoor pool with cabanas, hot tub, yoga studio, fire pits, barbecue terrace, and elegant resident lounge/party room with dining area and kitchen. Concierge service, executive meeting rooms, bike storage, secure underground parking, and a private storage locker complete this exclusive lifestyle package. Located steps to the lake, restaurants, boutiques, and the waterfront trail, this is downtown Burlington living at its most sophisticated. (id:63008)
445 Concession Street
Hamilton, Ontario
Turnkey opportunity to own Déjà Vu Bar & Karaoke, a fully licensed (AGCO valid to 2028-renewable) and newly renovated bar/lounge on Hamilton's Concession Street featuring a soundproof private karaoke room, custom stage, stylish interiors, automated karaoke system, automated floor Management and POS/Text-Based Ordering System reducing staffing costs, semi-automated kitchen setup, brand-new appliances, fully equipped bar, affordable lease ($3,054 + TMI for 2,250 sq.ft.), strong month-over-month cash flow with no losses since Day 01, weekend sell-outs, 4.7-star Google rating and 2275+ Instagram followers, with 10-15% of revenues from private room and private event rentals and even further growth potential in corporate events, late-night food, and live music. With streamlined systems and processes optimized for efficiency, the business is easy to operate and ready for continued success. (id:63008)
28 Glen Eden Court
Hamilton, Ontario
Stylish Semi in a Prime West Mountain Location! Welcome to this charming semi-detached home in one of Hamilton’s most desirable West Mountain neighbourhoods. With a modern, comfortable feel throughout, this home offers the perfect blend of space, style, and convenience for today’s family. The main floor features an inviting layout with a convenient powder room and bright living spaces that flow effortlessly to the backyard — a massive private, pie-shaped lot that’s perfect for entertaining, gardening, or simply enjoying some quiet outdoor time. Upstairs, you’ll find three spacious bedrooms and a full bathroom, while the finished basement adds even more flexibility with a large rec room, home office area, and another full bath. Located close to schools, parks, shopping, restaurants, and quick highway access, this home offers everything you need in one of Hamilton’s most sought-after spots. (id:63008)
34 Woodridge Drive
Guelph, Ontario
Welcome to 34 Woodridge Crescent! Tucked away in one of Guelph’s well-established neighbourhoods, this charming 2-storey home offers 4 bedrooms, 3 bathrooms and over 2,225 sq. ft. of living space. Just steps from shopping (Costco, Zehrs), banks, the West End Rec Centre, schools and parks. Quick access to HWY's 6, 7 & 124 makes commuting much easier. As you step inside you'll be welcomed by a spacious, fully renovated chef’s kitchen, featuring ample custom cabinetry, expansive wood countertops, and a bright breakfast nook, all thoughtfully designed. Oversized windows throughout the home flood the space with natural light. The dining area flows seamlessly into a spacious living room highlighted by a cozy wood-burning fireplace, ideal for family time. A convenient side entrance provides direct access to the walk-up basement and the deck—ideal for multi-generational living, teenagers or those in need of added privacy. As you go up the stairs, you’ll find 3 very spacious bedrooms and a full 4-piece bathroom. The primary bedroom is exceptionally large, featuring a deep closet for ample storage. The fully finished basement features a generous Rec room, an additional bedroom/den, a 3-piece bathroom, and a large utility room that includes the laundry area. You’ll enjoy relaxing and entertaining loved ones in the fully fenced backyard, which features a large main deck and a convenient side deck. As a bonus, the hot tub and two storage sheds are also included. List of upgrades: professionally renovated kitchen 2023 with luxury vinyl plank flooring (new insulation, studs, drywall and wiring), new windows by Nordik Windows 2023, shingles Nov 2019 by Platinum Roofing (50 yr transferable warranty), upstairs bath/shower & basement shower by Bath Fitter Feb 2025, new electrical panel Jan 2023, wood stove by Fergus Fireplace 2009 (triple wall pipe, fire rated wood stove tile pad) and SS appliances. One car garage and the driveway that can fit 2 cars complete this cute family home. (id:63008)
47 Howard Boulevard
Waterdown, Ontario
Welcome to 47 Howard Boulevard, a beautiful and meticulously maintained family home in the sought after neighbourhood of south Waterdown. When approaching this dignified 4 bedroom brick home, you can't help but notice its charm. This family friendly neighbourhood is nestled in the escarpment and completely canopied with mature trees, flowing undulation & character homes. The curb appeal is amplified by professionally designed gardens and natural-looking landscaping. 4 generously sized bedrooms & 4 bathrooms, boasting custom high-end upgrades throughout, including an oversized primary ensuite, 5pc bathroom, and built-in closets. The spacious living spaces feature accent walls, hardwood floors, and a gas insert in the family room. The modern kitchen, with a large eat-in quartz island centrepiece is ideal for entertaining and surrounded by stainless steel appliances & ample storage. Double door access to the private backyard surrounded by mature trees, an entertainer's dream, including a composite deck, interlock patio, and an in-ground pool. The fully finished basement spotlight is the ample recreation space, a roughed-in dry sauna room, the bar & tv space...the ultimate retreat for family movie night, or to host the big game. Nestled in Waterdown's most sought after school zone, the breezeway entrance & laundry room has inside access to the double wide garage, a perfect entryway for guests & families of all sizes. A spacious home office, custom built-ins on every level, and the many years of love & care are evident throughout. Walking distance to the Downtown core, and minutes to major highways, Aldershot GO, and all the recreation Waterdown has to offer! (id:63008)
108 Garment Street Unit# 2610
Kitchener, Ontario
HIGHLY SOUGHT-AFTER GARMENT CONDOS! This one bed, one bath unit comes with one parking space. Bright kitchen with clean lines, breakfast bar, premium flooring, great sized bedroom, 4pc bathroom, nook that is perfect for a desk or coffee station, in-suite laundry, balcony, one underground parking space. With some of the nicest finishes selected, you will feel at home the moment you walk in! The building offers some of the best amenities a building offers in Downtown Kitchener: rooftop pool, fitness room, party room, relaxation area, yoga spot, pet run, urban park, sport court, it's no wonder this is the place to be. Located steps to downtown Kitchener, Google, KPMG, Deloitte, future LRT hub, Go Train, D2L, Communitech, School of Pharmacy, School of Medicine, Victoria Park, shops, restaurants, entertainment and so much more! Rogers Base Internet, heat, a/c and water included in fees. Tenant to pay hydro, cable/tv, tenant's insurance. (id:63008)
15 Kent Road
Brantford, Ontario
Welcome to 15 Kent Road, a beautifully renovated all-brick bungalow located in a sought-after Brantford neighbourhood, just minutes from highway access, shopping, schools, and parks. Fully updated in 2019 with permits, this home was transformed into an inviting open-concept layout featuring a modern kitchen with quartz countertops, custom cabinetry, stainless steel appliances, and a spacious design perfect for entertaining. The main floor also boasts all-new flooring, fresh paint, a large front window (2019) for natural light, and a completely remodeled bathroom (2019). The lower level was updated in 2022, offering a bright rec room with a Napoleon fireplace, a brand-new bathroom, and in-law suite potential with a separate side entrance and second kitchen rough-in including plumbing, electrical, and stove exhaust. Outside, enjoy an oversized 1.5-car garage/workshop built in 2020 with 220-amp service, plus a new fence (2024) for added privacy. Additional updates include the roof (2017) and furnace (2019). With three bedrooms on the main level, a fully finished lower level, and flexible living space, this move-in-ready home is the perfect blend of modern style, functionality, and comfort. (id:63008)

