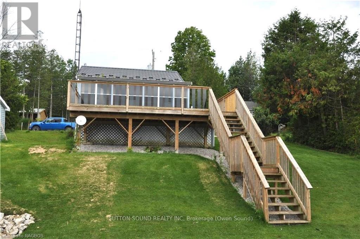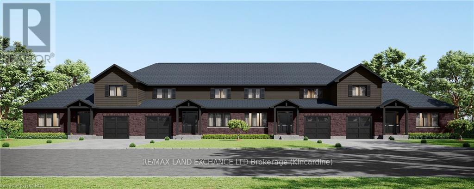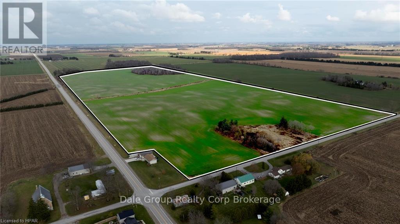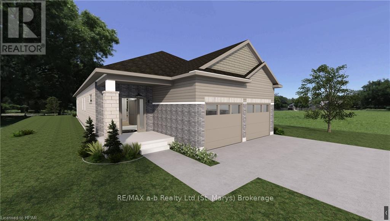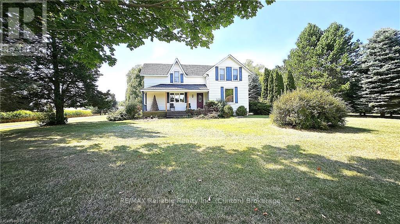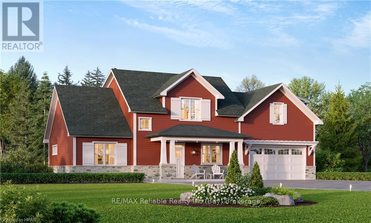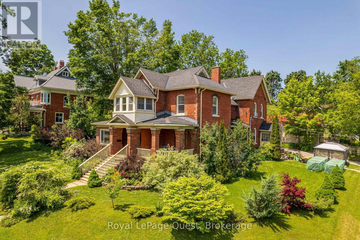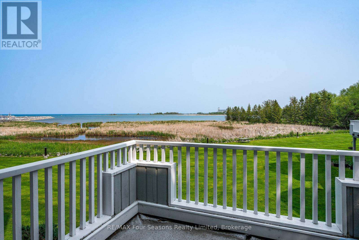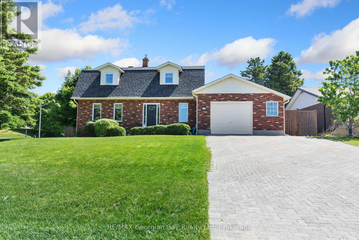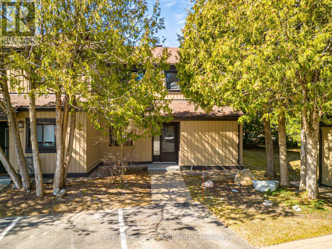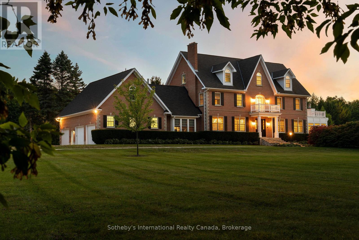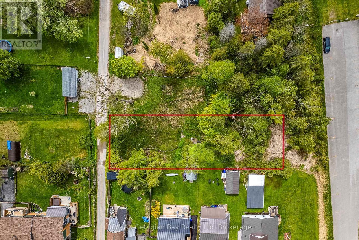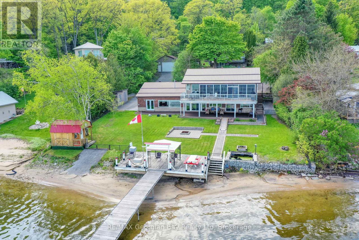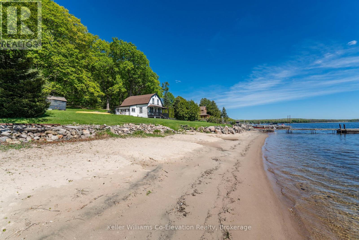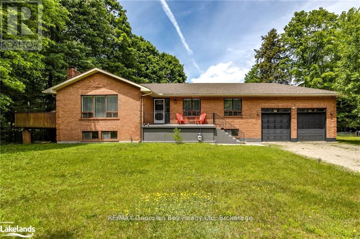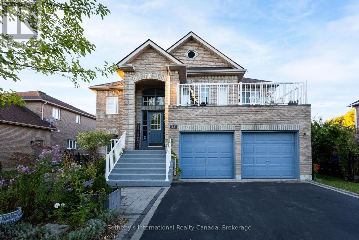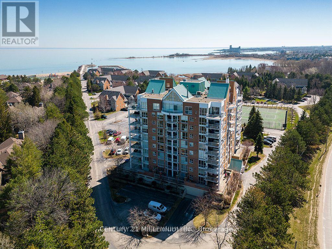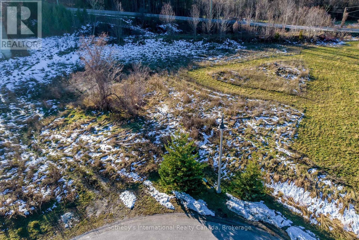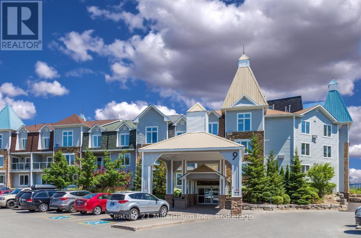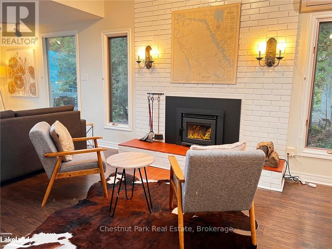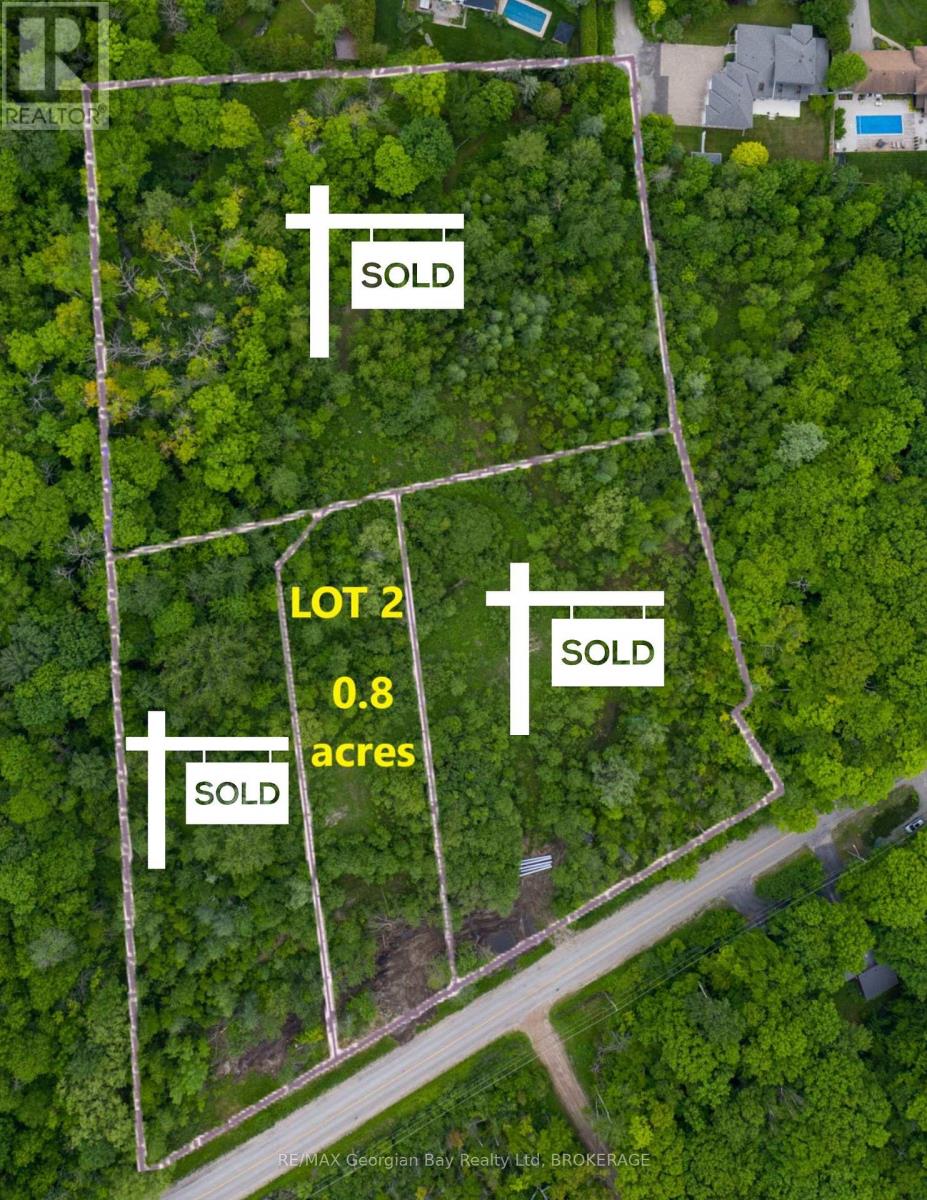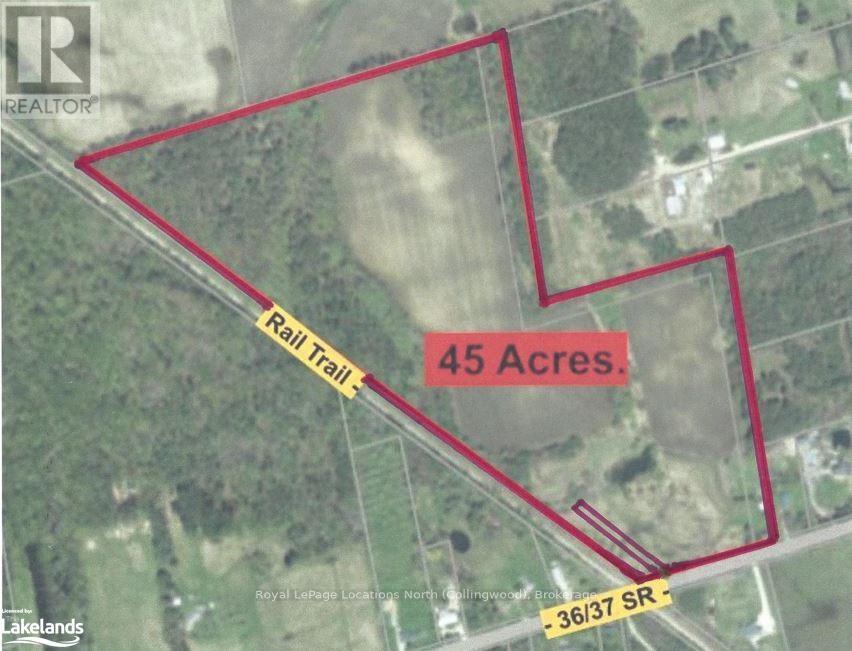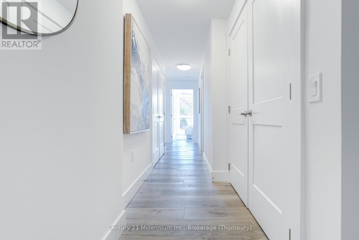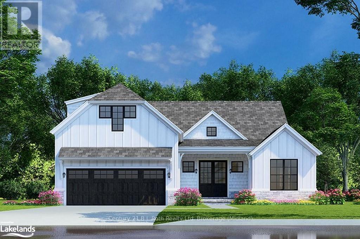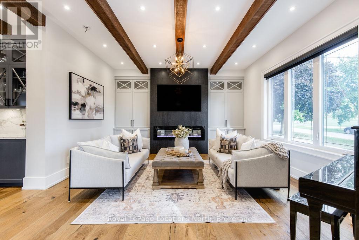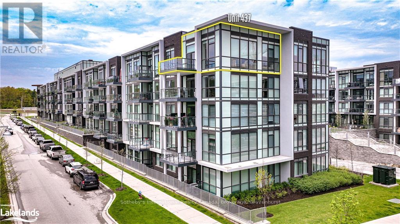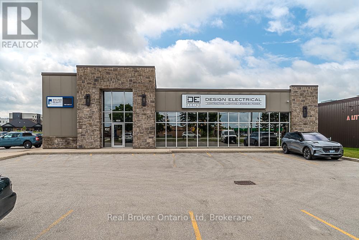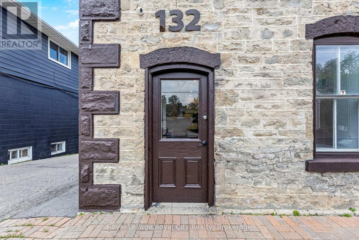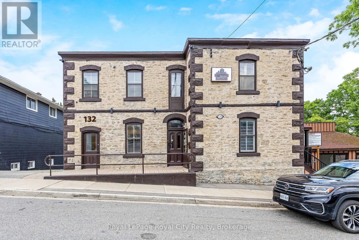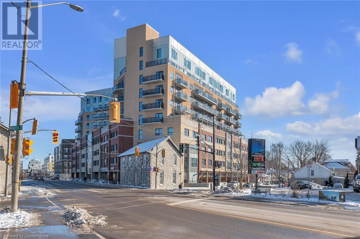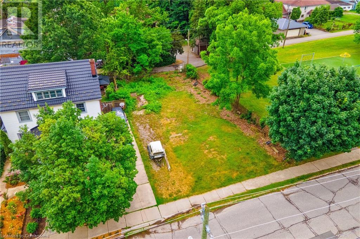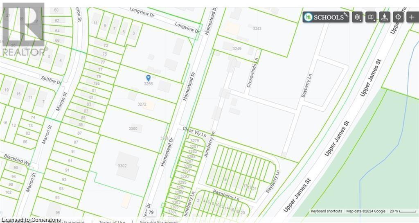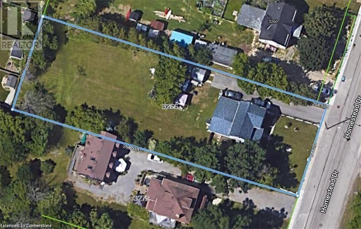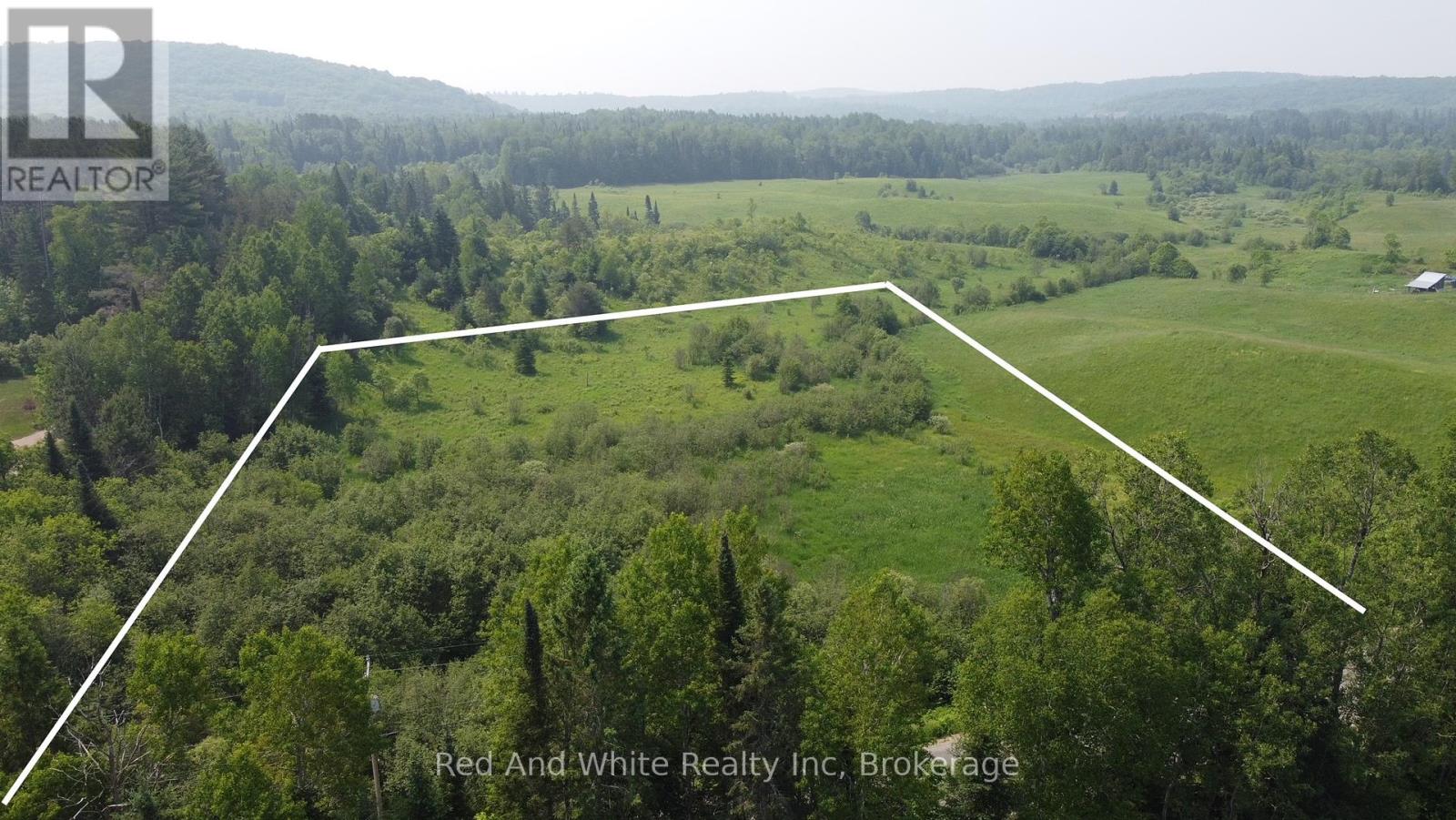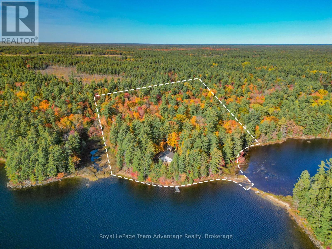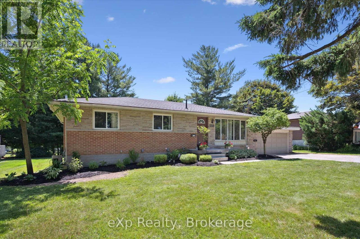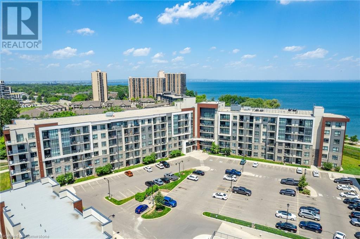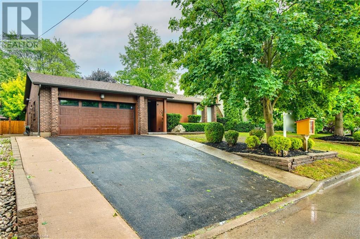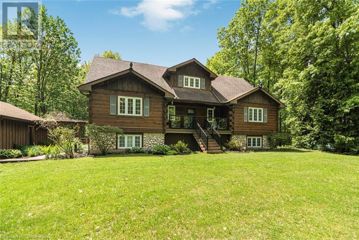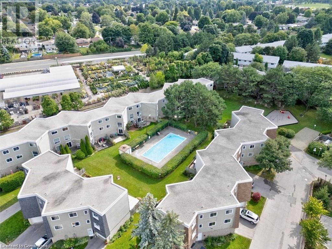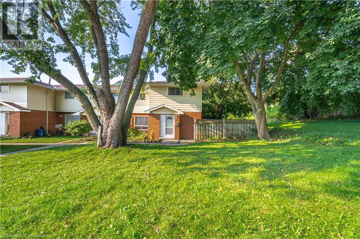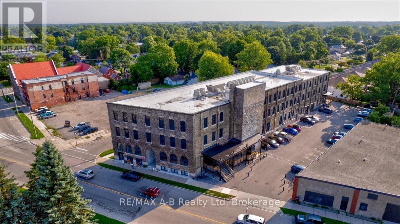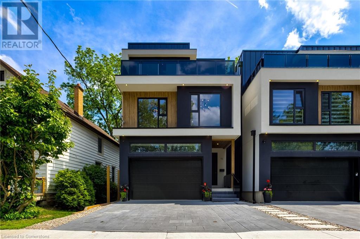38 Islandview Drive
South Bruce Peninsula, Ontario
This charming three-season lakefront cottage on Chesley Lake offers a perfect getaway for recreational water sports, fishing, boating, and swimming. The cottage features two bedrooms, a kitchen, a bathroom, a living room, and a bonus room/enclosed sunroom with a fantastic lake view. The newer deck off the sunroom is ideal for enjoying meals, spending time with family and friends, or simply relaxing. The cottage and boathouse both boast a "Superior Steel Roofing System" metal roof, installed just four years ago. The boathouse, measuring 12' x 20', includes an overhead door, a poured concrete floor, hydro, and extra storage in the loft, offering great potential. Don't miss this opportunity to own a piece of waterfront property on beautiful Chesley Lake! Property being Sold AS IS WHERE IS as Seller has never lived in the property. (id:63008)
Unit 6 - 8 Golf Links Road
Kincardine, Ontario
This semi-detached freehold home is the latest offering in Bradstones Mews. Located just a short distance from the beach, the hospital and downtown Kincardine this upscale home will be one of 36 exclusive residences to be built on this 4.2 acre enclave. With 1870 sq.ft. above ground you'll have all the room you will need to accommodate family and friends. Plus the full basement can be finished (at an additional cost) to add up to another 1278 sq.ft. of living space. The Builder's Schedule A of Finishing and Material Specifications will outline on 5 pages all the features and upgrades that will be included in this Bradstones home. As a "vacant land condominium" you will own the large 49.9 ft. lot and the residence. Only the streets and infrastructure will be part of of a condominium corporation that will manage the common elements. The monthly condo fee will be approximately $180 for maintenance of the common areas. Before you decide on your next home, compare the lot size, the home size and the finishing elements that will make this development your obvious choice. Please note that the pictures are artist renderings and the finished home may vary from photos. (id:58726)
41642 Summerhill Rd
Central Huron, Ontario
101 acre farm for sale central to Clinton and Seaforth Ontario. Approximately 90 acres workable, systematically tiled in 2021. 1.95 acres where a former farmhouse was located with existing well (not used), 6.5 acres of bush. Quick possession available, currently planted in winter wheat. (id:58726)
119 Glass Street
St. Marys, Ontario
Build your dream home with Teahen Homes! With only 2 lots left you can customize your desired floor plan to fit either lot or we are proposing a 1550 sq ft bungalow exhibiting a brick and stone exterior, with a covered front porch. This floor plan displays a well laid out main floor featuring a spacious kitchen, with island, main floor laundry, and spacious living room dining room, ensuring both functionality and comfort. The primary bedroom boasts his and hers closets, providing ample storage, and a beautiful 4 piece ensuite bathroom. Picture yourself enjoying peaceful evenings on the rear covered deck, which seamlessly blends the indoor and outdoor living spaces. As an added bonus, the basement will be partially finished with a rec room, additional bedroom, and a well-appointed 3 piece bathroom. Elevate your lifestyle with this exceptional custom Teahen Home. TO BE BUILT. (id:58726)
75551 Bluewater Highway
Bluewater, Ontario
This fantastic 5.9-acre property on the shores of Lake Huron offers a rare opportunity to enjoy a peaceful country setting while being just a short walk from the charming village of Bayfield. With plenty of open space, this property is ideal for those seeking a wonderful family home, hobby farm, or a host of other possibilities. Zoned for future development, the potential here is limitless. The country home features 4 bedrooms and 3.5 bathrooms, providing ample space for everyone. The main floor boasts a large country kitchen and dining area with picturesque views of the surrounding farmland and mature trees. Adjacent to the kitchen, you’ll find a cozy living room and den, both with beautiful hardwood floors. The main floor also includes a bedroom with large windows, offering plenty of natural light, and is complemented by a 3-piece and a 4-piece bathroom. Upstairs, there are three more bedrooms, a small sitting area, and a 3-piece ensuite, providing plenty of room for family members. The finished basement adds even more living space with a large rec room, perfect for a games room or entertainment area. There’s also a 2-piece bathroom, a utility room, a storage room, and convenient walk-up access to the attached 2-car garage. Outside, the property exudes country charm with a large barn and two additional sheds, offering plenty of storage for equipment, hobbies, or business needs. A portion of the of the farmland is currently rented out for crops, adding to the investment potential. Whether you’re looking to raise a family, start a hobby farm, or run a business, this property offers the space, zoning, and location to make your vision a reality. With its ideal location near the beautiful shores of Lake Huron, this property is full of charm and character. Don’t miss your chance—schedule a showing today! (id:58726)
6 Thimbleweed Drive
Bluewater, Ontario
Welcome to 6 Thimbleweed Drive, Bayfield! Opportunity to purchase this newly constructed home to be completed autumn 2023. Absolutely stunning 2 storey home boasting over 3200 sqft of pure luxury. Open concept design w/9' ceilings, spectacular kitchen w/island, large living room w/gas fireplace plus separate dining room. Main-floor primary bedroom w/ensuite & walk-in closet. Second floor features 3 bedrooms, games room, loft area & 4 piece bathroom. In-floor heating plus natural gas furnace. A/C. Double garage. Front covered porch plus rear covered patio. Wood & stone exterior w/concrete driveway. Located in "Bayfield Meadows" subdivision 1/2 block from beach. This home is surrounded by modern, beautiful homes designed & built by developer. High-end finishes, quality construction & craftsmanship thru-out. Exquisite from top to bottom. Tarion warranty. Short walk to historic "Main Street" & parks. Marina, golfing close by. Come experience the "Bayfield" lifestyle! (id:58726)
120 Brant Street E
Orillia, Ontario
Historic Elegance with Built-In Income Potential. Majestically situated on a beautiful lot, this 2400 sq ft exquisite turn-of-the-century home blends the charm of a bygone era with the comforts of modern living. With an attached duplex offering an excellent additional revenue stream, this is a rare opportunity for homeowners and investors alike. Step inside to a grand, period-style entrance featuring a stunning focal staircase and timeless architectural detail. The homes formal dining room and expansive kitchen, highlighted by a natural brick accent wall, offer the perfect blend of warmth and sophistication, ideal for entertaining or quiet evenings at home. Enjoy your morning coffee or evening wind-down on the private verandah or the picturesque wraparound porch. Thoughtfully updated throughout, the interior respects the traditions of yesteryear while incorporating modern amenities. The attached duplex, with its own private access, presents a valuable opportunity for supplemental income, multigenerational living, or guest accommodations. Located just steps from Couchiching Beach Park, recreational trails, Lake Couchiching, and downtown Orillia's shops and cafes, this property offers not only a beautiful home, but a vibrant lifestyle. Historic charm, income potential, and an unbeatable location this is Orillia living at it's best (id:63008)
27 - 4 Ramblings Way
Collingwood, Ontario
Welcome to this charming end-unit 2-storey condo townhouse in the gated community of Ruperts Landing, ideally located along the shores of Georgian Bay in beautiful Collingwood. This 2-bedroom, 1.5-bath condo offers stunning water views, extra natural light, and enhanced privacy thanks to its prime end-unit location. Inside, you'll find a well-maintained and functional layout, with plenty of natural sunlight. The living room features a cozy gas fireplace, adding warmth and ambiance, perfect for relaxing evenings after a day on the slopes. Step outside to the east-facing balcony, the ideal spot to enjoy your morning coffee with tranquil bay views. PLUS! New glass patio railings are scheduled to be installed, offering a modern touch and enhanced sight lines to fully take in the surrounding natural beauty. Ruperts Landing is a true lifestyle community, offering residents more than just a home, its a place to live actively, socialize, and embrace waterfront living. Enjoy an exceptional suite of resort-style amenities, including: Plenty of Parking ~ Waterfront walking trails just steps away ~ Indoor pool and hot tub ~ Tennis courts ~ Exercise room ~ Sauna ~ Private marina ~ Recreation room for social events and leisure. Nestled in one of Collingwood's most desirable waterfront communities, this condo offers low-maintenance living with quick access to Blue Mountain, scenic golf courses, ski hills, and downtown Collingwood's shops and dining. Whether you're seeking a weekend escape, a peaceful full-time residence, or a smart investment, this bright and private end-unit checks all the boxes. Experience the best of the Georgian Bay lifestyle in Ruperts Landing and book your viewing today! (id:58726)
51 Payette Drive
Penetanguishene, Ontario
Welcome to Your Next Chapter in Penetang! Tucked into one of Penetang's most sought-after neighbourhoods, this charming all-brick 2-storey home offers space, comfort, and room to grow. Step inside to find a large kitchen with island, ideal for family meals, alongside generous dining, living, and office areas that make everyday living easy and organized. The main floor laundry adds convenience, while the 4+ bedrooms and 3 bathrooms, including a primary suite with walk-in closet and ensuite, offer plenty of room for the whole family. Downstairs, the fully finished basement features both a rec room and a family room; perfect for game nights, movie marathons, or kids play zones. Head outside and you'll discover your own private getaway: a beautiful inground pool and lush backyard, made for summer fun and hosting friends and family. With gas heat, central air, a garage, and storage galore, this home truly checks all the boxes. Walking distance to all amenities and Beautiful Georgian Bay. Too much to list - you'll just have to see it for yourself. You wont be disappointed. (id:58726)
147 Escarpment Crescent
Collingwood, Ontario
4 bedroom end unit condo with over 1,600 square feet of living space! With a little updating, you can make this condo into your weekend retreat or full time residence with an open concept main floor featuring a spacious living room with wood burning fireplace and sliding door to your patio with mature trees. The kitchen features lots of storage and counter space. On the second level, you will find all four bedrooms and a 4pc bath but the highlight is the spacious Primary Bedroom with it's own 4pc ensuite. Laundry is located on the main floor in a separate room with lots of additional storage options. This is a great location being close to Cranberry Golf Course and steps to Collingwood's Trail System, shops and more making this a true four season destination. (id:63008)
7781 Poplar Side Road
Clearview, Ontario
Welcome to one of the most spectacular properties you will find located on the Clearview/Collingwood border just 2hrs from Toronto and located minutes to golf courses, ski hills, Georgian Bay, hiking, biking and downtown Collingwood. This extremely private and serene property offers just over 58 acres with mature landscaped grounds, 3 ponds and apple orchards. The sweeping tree lined driveway leads you to a Georgian style executive home featuring 5 bedrooms and 6.5 baths. Offering just over 12,000 finished square feet over 5 levels this private home is ideal for entertaining or multi generational living, features include a new custom kitchen with high end appliances, games room, media room, Hot Tub/Spa Room, Squash Court, sunroom, triple car garage, extensive parking, geothermal heating and cooling etc.. Call to book your tour today. (id:63008)
63 Nettleton Drive
Penetanguishene, Ontario
Don't miss this great opportunity to build your dream home in town with an amazing view of Georgian Bay. This lot fronts onto a dead end municipal road. Municipal water and sewers available. Severance and zoning have been completed and it's ready to build. It's a two minute walk to Rotary Champlain Wendat Park which consists of 90 acres located along the waterfront of Penetang Harbour. The park offers walking trails, a covered pavilion, accessible playground, swings, basketball court, skateboard park, beach volleyball, swimming, washrooms, splash pad, amphitheatre, dog park, picnic tables, ample parking and is filled with historical features. Another Short walk to Downtown Penetang and close to all shopping and schools nearby. (id:56067)
115 Mitchell's Beach Road
Tay, Ontario
Live where others come to play! This clean, well-maintained, all-brick raised bungalow is perfectly positioned to offer the best of both comfort and adventure. Just a short stroll to public access on Georgian Bay for kayaking and paddleboarding, 5 minutes to the Victoria Harbour marina for boating, and steps from the Tay Shore Trail for scenic walking and cycling, you're surrounded by natural beauty and recreation in every direction. Inside, the spacious and bright main floor offers approximately 2,000 sq ft of thoughtful design, including hardwood floors, an open-concept living and dining area with a walkout to a large backyard deck, and a kitchen with great flow for everyday living or entertaining. The primary suite is a true retreat, with two walk-in closets and a spacious ensuite bathroom that has plenty of room to add that dream jacuzzi tub, should you want one. A second bedroom, another full bathroom, and a 2-piece powder room off the laundry/mudroom (with access to the garage and deck) round out the main level. Downstairs, the lower level features two additional bedrooms, a full bathroom, a workshop, storage, and a large open-concept area with plumbing and electrical rough-ins for a second kitchen--ideal for in-law potential, multi-generational living, or guest space. The kitchen/dining/living area is awaiting flooring--an opportunity to finish the space exactly how you want it. Sip your morning coffee under the covered front porch, rain or shine, while enjoying the peaceful surroundings. With a double garage offering inside entry, a double-wide driveway with ample parking, and easy access to Barrie, Orillia, Midland, and the GTA, this home offers an incredible lifestyle in a recreational paradise. (id:63008)
405 Champlain Road
Penetanguishene, Ontario
Welcome to waterfront living at it's finest on the shores of Beautiful Georgian Bay. This stunning home offers 115' of prime shoreline with ample docking - perfect for boating enthusiasts and sunset chasers alike. From the moment you step inside - you'll be captivated by expansive panoramic views that stretch across the bay. Thoughtfully upgraded throughout, this home boasts a gourmet kitchen with high-end appliances and granite countertops, 3 spacious bedrooms, and 3 well appointed bathrooms. The fully finished basement features a stylish bar and plenty of room for entertaining, while a sunroom invites you to enjoy the views year-round. A private elevator, detached garage, and beautifully designed spaces both indoor and out make this home as functional as it is breathtaking. Whether you're hosting guests or enjoying quite mornings by the water, this property has everything you need and more. Too many features to list - come experience it for yourself. (id:63008)
437 Champlain Road
Penetanguishene, Ontario
Welcome to your slice of Georgian Bay paradise! Just 2 hours north of the GTA and minutes from the charming town of Penetanguishene, this rare waterfront gem offers 158 feet of private shoreline with a soft sandy beach--perfect for barefoot mornings, sunset bonfires, or launching your kayak for a peaceful paddle. Enjoy the best of both worlds with shallow entry for swimming and play, plus deep water docking for your sailboat or motorboat. Situated directly across the water from the King's Wharf Theatre, you'll be treated to views of sailboats and cruisers gliding past on their way into Penetang Harbour. From your dock, it's a short boat ride to the world-famous Dock Lunch for fish and chips on the patio, or a scenic day trip to Beausoleil Island in Georgian Bay Islands National Park. The rustic 4-bedroom, 1-bath, 2-storey log home is simple, cozy, and full of charm--an ideal canvas to create the waterfront lifestyle you've been dreaming of. The real value here lies in the land, the location, and the legacy. Whether you're seeking a family cottage, a serene retreat, or a base for big water adventures, this property offers all of that and more. Watch the sunrise from your front yard on the bay, explore endless boating routes, and reconnect with what matters most. This is a place where stories are told, laughter echoes off the water, and time slows down just enough for you to truly live. Properties like this don't come up often--especially ones with this much shoreline, this kind of beach, and this close to town. If you've been waiting for the right opportunity, this might just be it! (id:63008)
50 Leonard Road
Tiny, Ontario
Lovely all brick raised bungalow in prestigious Thunder Beach. Short walk to one of the nicest beaches in Simcoe County. Main floor boasts open concept kitchen, living room, dining room with walk out to side deck. Privacy ++! Tons of light teaming through. 2 bathrooms, and 3 spacious bedrooms. Wood burning stove in Great Room with new insert, and chimney liner all certified for that cozy feeling. HVAC updated to forced air gas. Central air installed in 2022. Large bright unspoiled basement with walk up to large 2-car garage with extra height for all those toys. Endless possibilities for this home. Municipal water and septic system. Enjoy this home full time or as a great year round cottage! (id:63008)
17 Mair Mills Drive
Collingwood, Ontario
Rare multi-family opportunity in sought-after Mair Mills Estates ideal for co-ownership, multigenerational living, or rental income. This executive home features a flexible layout designed to accommodate two families, friends, or extended family, with the option for two parties to be on title. The property includes two fully legal self-contained apartments, offering privacy, comfort, and versatility. The ground-level unit features 3 bedrooms, an office, a 4-piece bathroom, laundry, open-concept living/dining/kitchen, a four-season sunroom (heated and air-conditioned), screened porch, and walkout to a beautifully landscaped backyard with deck and hot tub. The upper-level unit offers 3 additional bedrooms (one currently used as an office), a guest bathroom, a spacious primary suite with ensuite, walk-in closet and laundry, along with an open-concept kitchen with island, family room, and combined living/dining area. Enjoy two elevated outdoor spaces: a balcony over the garage and a large deck accessed from both the kitchen and primary bedroom. The two-car garage connects to both units, and the driveway offers parking for four vehicles. The fully fenced yard features 30 feet of raised garden beds and a built-in sprinkler system all just minutes from the trail system, Blue Mountain, and downtown Collingwood. (id:58726)
705 - 24 Ramblings Way
Collingwood, Ontario
This stunning 7th-floor condo at the very popular Rupert's Landing offers breathtaking panoramic views of Georgian Bay. The 2-bedroom, 2-bathroom unit has been meticulously updated and features expansive windows and doors that maximize the water views. The open-concept living space is flooded with natural light, perfect for entertaining or simply relaxing. It includes engineered hardwood floors, updated trim, doors, and light fixtures throughout. The modern kitchen boasts Cambria quartz countertops, new appliances (2017), solid wood cabinetry, a breakfast bar, and soft-close drawers. You'll love the seamless flow from the kitchen to the dining area, where you can enjoy meals while gazing at the beautiful bay. The large balcony offers a perfect spot for sipping wine or simply soaking in the view. The primary suite is a true retreat, with floor-to-ceiling windows framing the water view, direct access to the balcony, and an updated ensuite with a walk-in shower. The second bedroom also has balcony access, and there's a well-appointed 4-piece guest bathroom. The unit also includes an in-suite laundry/utility room for added convenience. Residents of Rupert's Landing enjoy exceptional amenities, including a private gated entrance, waterfront access, a protected marina with a boat launch, and a recreation center offering a saltwater pool, fitness room, squash, basketball, and racquetball courts, tennis courts, and a social room. There's also a playground and beautifully landscaped grounds, perfect for leisurely strolls, plus access to the pristine waters of Georgian Bay. This location is just a short drive from downtown Collingwood, Blue Mountain, and nearby private ski and golf clubs. **EXTRAS** Some furniture is negotiable (id:58726)
21 Raintree Court
Clearview, Ontario
Windrose Estates - A wonderful opportunity awaits someone with a vision to build a spectacular luxury custom home or weekend retreat at the base of the escarpment in sought after Windrose Estates. 2.27 Acre RE-2 building lot centrally location and within minutes of downtown Collingwood. A bounty of shops, five grocery stores, and numerous trendy restaurants are a short trip away. Schools, entertainment, golf courses, hiking trains, and the waterfront surround you. Windrose Estates also boasts its own exclusive use parklands nestled at the bottom of Meadowlark Way, approximately 10 acres in size the parklands are for personal use, benefit and enjoyment of the homeowners. (id:63008)
4109-41 - 9 Harbour Street E
Collingwood, Ontario
3 WEEK FRACTIONAL OWNERSHIP AT Collingwood's only waterfront resort. Located on the 4th floor of Living Water Resort, this unit offers amazing views of the bay. With lock off feature, this 2 bed/2 bath/2 kitchen unit can be transformed into a bachelor & 1 bedroom apartment. Bachelor suite has 2 queen beds & a kitchenette. The 1 bedroom unit offers living room w/pull out sofa, electric fireplace, full kitchen w/dishwasher, fridge, stove, microwave, washer/dryer, large main bedroom w/king size bed, & 4pc bathroom with a beautiful glass wall shower. Both units have walk outs to private balconies overlooking Georgian Bay. Prime Time available weeks are #9, 10 & 18 (1st & 2nd week of March & 1st week of May). Flexible ownership allows use of weeks as scheduled, or exchanged locally, or traded internationally! Not able to book your stay? You can add your unit to a rental pool & make an income. Owners can either rent the 2 units or rent 1 & use the other. Fully furnished units are maintained by the resort. Amenities include access to pool area, rooftop patio & track, gym, restaurant, spa & much more! Close to Blue Mountain, Wasaga Beach, local trails, beaches, restaurants & shopping. Very motivated seller. This is a Fractional ownership property, not a time share, therefore Owners are on title. (id:58726)
89 Georgian Manor Drive
Collingwood, Ontario
June 1 - October 31st, 2025 have been leased. Waterfront Seasonal Lease in Collingwood! Immerse yourself in the enchantment of feeling the soft sand caress your toes at this private waterfront sanctuary nestled along the breathtaking shores of Georgian Bay. Available Seasonally for Spring, Summer, Fall and Ski Season! Minimum one month lease. The timeframe prices are as follows: November to April if rented monthly is $5,000/month. May and June months are $5,500/month. July and August months are $7,000/month. September & October months are $5,500/month. 2025-2026 Ski Season is available at $16,000/season from Dec 1 March 31, 2026 ($4,250/month if not leased for the full Ski Season). 3 spacious Bedrooms, 2 Baths, and 1,300 sq. ft. of nautical living space awaits you and your family. Nestled just minutes away from Blue Mountain for winter skiing and prestigious golf clubs in the summer, this open-concept home features a wood-burning fireplace in the living room to enjoy during the cooler nights. The dining area offers seating for 6 with captivating views of Georgian Bay. Your functional kitchen is equipped with a built-in oven and countertop range for the chef at heart. Discover a wealth of family activities, from scenic hiking and biking trails, boutique wineries, shopping, theatre experiences, trendy bars and local spas. This is your ultimate home away from home, providing proximity to all you need for an unforgettable family vacation. Room for one small vehicle in the detached garage with additional storage and ample parking on the driveway. Your Fall/Winter/Spring/Summer paradise awaits! (id:58726)
727 Midland Point Road
Midland, Ontario
START BUILDING NOW! This 0.8-acre parcel is situated in the esteemed Midland Point area and is primed for construction. Revel in the utmost beauty of nature in this tranquil environment, surrounded by environmentally protected land that ensures added seclusion. The installation of culverts, a driveway entrance, and municipal water has been completed, while natural gas, hydro, and high-speed internet are readily available. Just minutes away from Midland and Penetanguishene, where so many amenities await, including shopping, dining, marinas, golf courses, skiing, snowmobile trails, a local hospital, and more. Midland is conveniently located 45 minutes from Orillia/Barrie and only 1.5 hours from the Greater Toronto Area (GTA). Buyers assume responsibility for all land development fees and building permits and property taxes to be assessed. (id:63008)
Lot 1-6 36/37 Nottawasaga Side Road
Clearview, Ontario
Great opportunity to build your dream home on 45 acres in the Village of Nottawa, just south of Collingwood. In an area of estate homes (this street is known as "Doctor's Row") and also has some rural farms. Or bank the property as an investment for it's future development potential. It's located just south of the proposed site of the Poplar Regional Health and Wellness Village and proposed site of the new Collingwood Hospital. That corner of Poplar Sideroad & Raglan St is already the current home of the Georgian College South Georgian Bay Campus. Features of this 45 acre property include a pond located on the south portion, potentially a great location for your building site and the popular Clearview/Collingwood Train Trail which borders the entire west side of this property. (Previously a rail line, but now a maintained trail where you can bike or walk to downtown Collingwood or to the town of Stayner to the south). The Clearview Planning Department has reported that it can likely be split into two building lots based on the zoning and the size of the road frontage, to be confirmed by the Buyer. There are approximately 10 wooded acres for good privacy, including a beautiful stand of white birch trees in the NW corner. Reduce your property taxes with the Farm Tax Credit, as the current owners have, by having a farmer use the property. Currently about 20-25 acres are farmed in this manner on the north part of the property, with another 10-15 acres of workable land available. High Speed Fiber Optics is installed on the street. Visit the Realtor website for further information about this listing. (id:58726)
109 - 4 Kimberly Lane
Collingwood, Ontario
Welcome to Royal Windsor Condominiums in Beautiful Collingwood - This Brand new KNIGHT suite (1,500 Sq ft) has a two bedroom, two bathroom. 2 (tandem) assigned underground parking spaces and a storage locker are included with the purchase of this state of the art, condo with luxuriously appointed features and finishes throughout. Step into a modern, open-concept space filled with natural light, featuring luxury vinyl plank flooring, quartz countertops, smooth 9ft ceiling, soft-close cabinetry, and elegant pot lights throughout this spacious unit. Royal Windsor is an innovative vision founded on principles that celebrates life, nature, and holistic living. Every part of this vibrant community is designed for ease of life and to keep you healthy and active. Royal Windsor has a rooftop terrace with views of Blue Mountain - a perfect place to mingle with neighbours, have a BBQ or enjoy the party room located opposite the roof top terrace. Additionally, residents of Royal Windsor will have access to the amenities at Balmoral Village including a clubhouse, swimming pool, fitness studio, games room and more. It is worth a visit to the sales centre to tour this beautiful building. ALL HST is included in the price for buyers who qualify. Pictures include staged furnishings that have since been removed. (id:58726)
45 - 11 Swan Lane
Tay, Ontario
Nestled Within A Gated Community, Overlooking Tranquil Waters, Lies A Masterpiece. This Custom-Built Haven Exudes An Aura Of Serenity, Where The Gentle Lull Of The Waves Harmonizes With The Whisper Of The Breeze. Every Detail Of This Residence Is Meticulously Designed To Evoke A Sense Of Refinement And Elegance. From The Sprawling Panoramic Vistas Of The Water View, This Sanctuary Offers A Retreat From The Bustling World Outside. Residents Are Enveloped In A Realm Of Tranquility, Where Luxury Meets Unparalleled Comfort. Whether Basking In The Warm Glow Of The Sunrise Or Relishing The Serene Ambiance Of Twilight, This Home Promises An Experience That Transcends The Ordinary. Images Are For Concept Purposes Only. Build To Suite Options Are Available. (id:63008)
22 East John Street
Innisfil, Ontario
BACKS ONTO PROTECTED LAND. This stunning luxury home is situated on a quiet dead-end st, w/views of the countryside, + steps from park/rink/courts/library. This thoughtfully designed home offers an elegant, vibe, w/high end craftsmanship, featuring a stone + stucco exterior w/exceptional curb appeal. Upon entering, you are greeted by a grand entrance w/ heated porcelain tile floors, a custom wood staircase w/glass railing, + vaulted ceilings that create an inviting ambiance. The main level showcases engineered white oak flooring + exposed beam accents. The spacious living room offers custom-built cabinetry, a tiled feature wall with a built-in electric f/pl, + space for a TV. Adjacent is the elegant dining room, equipped w/ built-in cabinetry, dry bar, quartz counters, backsplash, +under-mount lighting perfect for entertaining. The family room flows directly from the dining room, offering a 2nd tiled wall w/ built-in electric f/pl, lg windows + seamless transition. The gourmet kitchen is classy, featuring an oversized island, quartz countertops, high-end s/s appliances, incl a gas range w/ a custom range hood + walk-in pantry. A private office w/views + a mud/laundry room w/heated tile floors, inside entry to garage w/ epoxy flrs + w/up from bsmt. 25 ft ceilings impress, flowing into 2nd flr w/white oak flooring that continues throughout, leading to the luxurious primary suite. This retreat incl access to private balcony, a walk-through clst w/ built-in organizers, + 6PC ensuite w/ dbl sinks, soaker tub, + large glass shower. Two additional bedrms each have their own 3PC bathrms w/ tiled showers + heated floors. The bsmt offers versatility, featuring expansive rec room + walk-out French doors leading to the patio, providing in-law potential. This bright space offers luxury plank flr, full kitchen, 2 bedrms, + a 3PC bathrm. Outside, enjoy an add. detached,heated 2-car garage w/ gas + water lines for future pool installation. (id:63008)
437 - 415 Sea Ray Avenue
Innisfil, Ontario
Corner Penthouse suite in new "High Point" at Friday Harbour. One of the largest 2 Bedroom layouts with 1,010 sqft, 10' ceilings and situated with forest views across from the on-site walking trails. spacious 120 sqft deck off the open concept living/dining/kitchen. The Primary has a small walk in closet with custom closet organizer and a second lockable owners closet, as well as a beautiful ensuite bath with upgraded fixtures. The second bedroom is large and bright and near the second full bath. the open concept kitchen comes with new stainless appliances and an island that can accommodate a few barstools for casual dining. Lots of upgrades. Enjoy the outdoor in ground pool at the condo or head to the resorts beach club or other facilities on site to enjoy your down time. weekly entertainment at the waterfront pavilion brings everyone out at night, or just enjoy a quiet dinner at one of the great restaurants. (id:58726)
Units 1&2 - 1525 16th Street E
Owen Sound, Ontario
Position your business in one of the city's most desirable locations along the fast-developing 16th Street East corridor. This 2016-built property boasts a bright, open layout with high ceilings and excellent street visibility perfect for retail, office, or service-based businesses. Need flexibility? The space can be easily divided to suit your needs. Modern construction, ample parking, LED street facing signage and surrounded by a growing mix of residential and commercial development this is your chance to grow in step with the city. Reach out today for more info or to book your private tour! (id:58726)
Unit A - 132 Main Street S
Guelph/eramosa, Ontario
Charming Street front Commercial Unit in Downtown Rockwood Welcome to Unit B at 132 Main Street South, a bright and efficient commercial space ideally suited for a boutique business, wellness professional, or small office. Located in the heart of Rockwood's historic core, this unit offers prime exposure with direct street access perfect for attracting walk-in traffic. Step inside to a welcoming reception area featuring a built-in desk, ideal for greeting clients or organizing your workspace. While more compact than its neighbouring unit, Unit B offers thoughtful design and functionality within a charming, recently updated building. Enjoy private entry right off Main Street, access to a shared kitchenette, and the convenience of street parking in front along with additional private parking at the rear. Whether you're just launching your business or looking to downsize into something manageable and professional, Unit B delivers exceptional value and visibility in one of Rockwood's most historic commercial properties. (id:63008)
Unit B - 132 Main Street S
Guelph/eramosa, Ontario
Prime Commercial Space in the Heart of Rockwood Welcome to Unit A at 132 Main Street South, a rare opportunity to lease a beautifully updated commercial space in one of Rockwood's most historic and charming buildings. Perfectly positioned on the towns main street, this location offers excellent visibility, foot traffic, and unbeatable exposure for your retail shop or professional office. Inside, the unit has been thoughtfully renovated with fresh paint, modern lighting, and updated window coverings, creating a bright and inviting atmosphere. The space includes two washrooms one of which is fully accessible as well as use of a shared kitchenette for added convenience. With two separate entrances, you have flexibility in how you welcome your clients or customers. Plus, enjoy the ease of street parking out front and plenty of private parking at the rear, making access easy for both staff and visitors. Whether you're a boutique retailer, a wellness practitioner, or a small business professional, this versatile space offers the ideal blend of character, convenience, and visibility in the heart of Rockwood. (id:63008)
652 Princess Street Unit# 216
Kingston, Ontario
This meticulously designed two-bedroom, two-bathroom residence provides an enticing turnkey opportunity suitable for a diverse range of individuals, including young professionals, investors, and parents with students enrolling at Queen's University. The unit comes fully furnished and is currently leased at $2,600 per month, until the end of August 2025. With the added convenience of professional management services offered by Sage Living, it presents a hassle-free investment option. Situated within a convenient walking distance from both Queen's University and Downtown Kingston, the building boasts an array of on-site amenities, including a gym, lounge, bicycle storage, rooftop patio, and more. The unit itself showcases sought-after features such as in-suite laundry, stainless steel appliances, an ensuite bathroom in the primary bedroom, and contemporary, stylish finishes. (id:58726)
5244 Ontario Avenue
Niagara Falls, Ontario
Opportunity knocks in one of Ontario's fastest-growing cities. This vacant lot offers a blank slate for your next build — whether you're an investor, builder, or homeowner ready to create something epic. Sitting in a prime location minutes from the Falls, highways, shopping, and schools, this lot gives you the flexibility to design a custom home or potential income property in a high-demand area. Services nearby. Zoned for residential use. Don’t wait for inventory — create it. (id:63008)
3266 Homestead Drive
Mount Hope, Ontario
OFFICIAL PLAN DESIGNATED - COMMERCIAL - Attention developers! Development potential today! 84 x 264 ft lot between 3 other parcels of land currently planned for redevelopment , directly across the street from Sonoma Homes subdivision! A once in 50 year opportunity for a qualified purchaser! Own this parcel of land before it's gone! (id:63008)
3266 Homestead Drive
Mount Hope, Ontario
OFFICIAL PLAN DESIGNATED - Attention developers! Development potential today! 84 x 264 ft lot between 3 other parcels of land currently planned for redevelopment , directly across the street from Sonoma Homes subdivision! A once in 50 year opportunity for a qualified purchaser! Own this parcel of land before it's gone! (id:63008)
Lot 4 Three Mile Lake Road
Armour, Ontario
3.45 acre lot on paved road, easy access to HWY 11. Property is literally minutes to Katrine, where you find a general store/community centre/place of worship and Doe Lake! Burks Falls is minutes up the road for more shopping/fuel and dining. Almaguin Highlands Golf and Country Club just down the road for a round of golf. Seller will consider installing driveway at an additional cost. (id:58726)
1521 Upper Ottawa Street Unit# 5
Hamilton, Ontario
1100 square feet 400 sqft office space 2 bathrooms, plus 700 sqft large open rear area, finished. Rare small space on busy upper Ottawa st. Note the unit with CAM plus utilities (heat /hydro/water etc) included would be approximately $3,100.00 all in a month + hst (id:63008)
49 Harris Lake W/a
Parry Sound Remote Area, Ontario
Yes - waterfront and acreage does exist! Welcome to 49 Harris Lake, Wallbridge which features 5.17 acres with 742 feet of shoreline with 2 seasonal beaches along stunning Harris Lake, offering breathtaking sunsets and endless outdoor adventure. Enjoy this 1,280 sq. ft. cottage (built in 2011) that is designed for comfort and connection featuring 3 bedrooms, 1 bathroom and an open-concept living, dining and kitchen space. This property is finished with pine tongue and groove including stunning cathedral ceilings to give a rustic feel while featuring all of today's modern appliances. A long peninsula island makes entertaining easy while a walkout to the spacious deck sets the stage for quiet mornings and golden-hour gatherings. Practical features include a connection for a backup generator, septic system and lake-drawn water with a UV filter. Plus a shed/bunkie offers extra storage or overflow sleeping space. Located in unorganized Wallbridge Township this is a dream destination for outdoor enthusiasts. Enjoy fishing, swimming off the dock, private trails and direct access to Crown land a haven for hiking, paddling and off-grid adventures. With Harris Lake as part of a popular canoe route you're perfectly positioned for exploration. If you're looking for space, privacy and the freedom to make it your own this is it. (id:58726)
550 Elora Street
Centre Wellington, Ontario
Don't miss this incredible opportunity to own a versatile and well-maintained 5 bedroom, 3 bathroom legal duplex situated on a generous lot with mature trees, in a highly desirable neighbourhood. Whether you're looking for an investment property or multi-generational living, this home offers endless potential. The property features a 4-car driveway and 2-car garage, providing ample parking and storage. Inside, each unit offers a comfortable and functional layout with bright living spaces, one with updated kitchen, and spacious bedrooms. Enjoy outdoor living with a large backyard perfect for entertaining and gardening. Situated within walking distance to downtown shops, restaurants, and amenities, with easy access for commuters heading out of town. (id:58726)
11555 26 Highway
Collingwood, Ontario
11555 Highway 26 is a prime 11.4-acre mixed-use development property located in Collingwood's growing corridor. Currently operating as a greenhouse, nursery and retail outlet, the property offers both operational utility and significant development potential. Existing zoning includes C5-2 and REC. Multiple Highway Access Points and Large Pylon sign. It is restricted under Official Plan and Municipal By-Law, however, there is active effort and material available to determine potential. Positioned directly on Highway 26, the site benefits from strong visibility and traffic between Collingwood, The Town of The Blue Mountains, Craigleith, Thornbury and Georgian Bay, making it suitable for future retail, hospitality, or residential uses. The strategic location and size of the lot present a rare opportunity in one of Ontario's premier four-season destinations. Collingwood is experiencing steady economic growth supported by a proactive Economic Development Department. The municipality offers resources, data and services to support development and local business activity. The Collingwood Official Plan outlines land-use priorities, including the location of new housing, services, transportation, parks and schools. It also details timelines and priorities for future community growth and improvement initiatives. The area is known for it's cultural and recreational richness, including parks, trails, arts programs, community events, libraries and museums. Local attractions include Collingwood's historic downtown, Blue Mountain Resort, Living Water Resort & Spa, Scenic Caves Nature Adventures and a wide range of outdoor activities around Georgian Bay. This combination of visibility, location, zoning and municipal support positions 11555 Highway 26 as an exceptional development site in the heart of Southern Georgian Bay. (id:63008)
125 Shoreview Place Unit# 422
Stoney Creek, Ontario
Welcome to this breathtaking and exceptionally spacious 1 bedroom + den condo, situated just steps from Lake Ontario! Enjoy the convenience of an open-concept layout, underground parking for one vehicle, and a unit-level storage locker. From the moment you step inside, you are greeted by tall ceilings, tasteful finishes, and plenty of natural light. The kitchen features dark-toned cabinetry, full-size stainless steel appliances, ample storage, and beautiful stone countertops with a waterfall design siding the peninsula. Adjacent to the kitchen, the dining area features a sliding door walkout to your private balcony, overlooking a trail and greenery. The spacious living room is lovely and the perfect spot for relaxing. The bedroom is a retreat of its own, complete with ample natural light, a large walk-in closet, and a stunning 3-piece ensuite bathroom with a rainfall shower. Additionally, enjoy partial views of Lake Ontario from the bedroom! A great-sized den is located near the front of the unit, ideal for use as a home office or hobby room. A gorgeous 4-piece bathroom and a laundry room complete this lovely home. This well-maintained mid-rise condominium offers retreat-style living with a party room, a fitness room, ample visitor parking, and a rooftop terrace with panoramic lake views and plenty of seating. There is a walking trail that runs alongside the condominium and leads to a beautiful beach, the perfect spot to take in peaceful sunrises by the water. This serene location is just steps from the waterfront and close to numerous parks, schools, restaurants, and more. Ideal for commuting, enjoy easy highway access to the QEW Toronto and Niagara, and to downtown Burlington and Hamilton. Now is your chance to immerse yourself in the fabulous lifestyle this great home offers! (id:63008)
65 Hillcrest Avenue
St. Catharines, Ontario
Welcome to 65 Hillcrest Avenue, a beautifully renovated bungalow in the heart of St. Catharines’ coveted Old Glenridge. With 4 bedrooms, 3 baths, and over 2,800 sq. ft. of finished living space, this home is perfect for families and professionals alike. Featuring a bright, openconcept layout, a modern kitchen, and a cozy gas fireplace, every detail exudes comfort and style. The fully finished basement offers in-law potential with a separate entrance. Ideally located just minutes from downtown, Twelve Mile Creek, and major highways, this property provides both serenity and accessibility. Step into the landscaped backyard with a patio and lawn sprinkler system—your private retreat awaits! Don’t miss this rare opportunity to live in one of Niagara’s most prestigious neighbourhoods. (id:63008)
51049 Lambert Road
Welland, Ontario
CABIN IN THE WOODS Log home located on 4.1 acre property surrounded by trees giving the ultimate privacy, pond with catfish, bullfrogs, and a pair of snapping turtles residing from July to Sept yearly. Deer, turkeys, owls and various species of birds. Back 2 acres of property are bush and have a large pond and game trail that run through it. Oversize double car garage. Inside you'll find a great room with Wood stove and 20' ceilings, kitchen with large island, separate dining room, 4pc bathroom and large main floor Master suite with walk in closet and 4pc ensuite. Upstairs there are 2 bedrooms and a large sitting room. Full high n dry basement, front load washer and dryer and separate entrance to backyard. Recent upgrades include new composite front deck, granite counter tops, bamboo hardwood floors, central air, furnace, dishwasher, black stainless fridge, composite doors, garage doors, hot tub, shower stall in Master suite, roof shingles on garage and gutter guards on house and garage. Enjoy yourself sitting on the secluded back deck with a gazebo and hot tub. If you're looking for the ultimate privacy with an abundance of wildlife look no further! (id:63008)
60 Elmsdale Drive Unit# 9
Kitchener, Ontario
Turnkey Investment Opportunity in Prime Family Neighborhood – Fully Leased Until 2026 Seize this exceptional opportunity to acquire a fully tenanted residential property in one of the most desirable family-oriented neighborhoods. Strategically located in a high-demand area, this turnkey asset offers immediate and stable cash flow with strong long-term potential. Situated in a quiet, established neighborhood known for its excellent schools, walking trails, parks, and access to highway and amenities, the area continues to attract long-term tenants and families seeking quality housing in a safe, community-focused environment. Whether you're looking to expand your portfolio with a low-maintenance income property or seeking reliable passive income with growth potential, this investment checks all the boxes. The combination of steady cash flow, location strength, and professional management makes this an attractive addition to any investor’s holdings. This is your chance to secure a valuable asset with steady income potential! Contact me for your private tour and more information today! (id:58726)
45 Stanley Street
Ayr, Ontario
ATTENTION INVESTORS!! Fantastic opportunity to purchase a fully rented commercial building in a prime downtown Ayr location. This building has been renovated over the past 30 years to accommodate multiple uses. See brochure for details. Seller is open to a vendor take back. (Cooperating with brokers). **This is a mere listing - pls contact owner directly: jay@saxoninc.ca Phone: 519-239-7241** (id:58726)
1116 Homewood Drive Unit# 1
Burlington, Ontario
Welcome to #1-1116 Homewood Drive, a charming 2-bedroom, 2-bath townhouse nestled in the sought-after Mountainside neighborhood of Burlington. This end-unit home boasts approximately 1,273 sqft. of thoughtfully designed finished living space, perfect for first-time buyers, downsizers, or investors looking for a great location. Step inside and you'll be greeted by a bright and inviting living space ideal for both relaxation and entertaining. The kitchen offers a breakfast area and sliding door walk-out to a private fully fenced backyard—perfect for outdoor dining, gardening, or a safe play area for kids and pets. One of the highlights of this home is the newly remodeled basement, adding extra finished living space that can be used as a recreation room, family room, or home office. Basement features a 3-pc bathroom and laundry space. With two well-sized bedrooms upstairs, along with a spacious 4-pc bathroom. You’ll have plenty of space to unwind. This townhouse comes with two dedicated parking spaces, making day-to-day life easy and stress-free. Located just minutes from parks, schools, shopping, restaurants, downtown Burlington and highways, this property offers the perfect combination of quiet suburban living with easy access to everything Burlington has to offer. (id:63008)
112 - 245 Downie Street
Stratford, Ontario
Originally built in 1903 in the Edwardian Classical style, complete with channeled brick and radiating vousisoirs that frame arched windows and entrances, the Mooney Biscuit and Candy Factory defined the entrepreneurial spirit of the time. With historical roots cultivated by a spirit of progress, The Bradshaw is being reinvented for young professionals and creative individuals seeking a carefree urban lifestyle . Exposed brick, post and beam, original douglas fir ceilings throughout add character to the unit. This fully furnished, turn key luxury studio unit will give its owner the opportunity to provide a steady income as a short term rental while providing the ultimate Pied-A-Terre experience in Stratford. Please call to arrange your private tour. (id:58726)
276 Concession 12
South Bruce, Ontario
Rare building lot in the quaint hamlet of Formosa. Short commute to Owen Sound, the Bruce Power Plant or the beaches of Kincardine or Sauble. Looking to build your dream home? Affordable opportunity on a 79' X 264' lot. Sewer services to lot. Water to be supplied by well (to be drilled by Buyer). Don't wait on this amazing development opportunity! (id:58726)
93 Oak Street
Cambridge, Ontario
Welcome to this stunning residence offering over 3,500 square feet of beautifully finished living space. Thoughtfully designed with premium materials and an emphasis on modern comfort, this home is a rare blend of quality, style, and flexibility. The interior showcases wide 8-inch European oak hardwood floors throughout no carpet anywhere and is filled with natural light thanks to premium European tilt-and-turn windows. Elegant glass railings accent all staircases, adding a sleek, contemporary touch to the homes open design. The lower unit is the completely separate, legally registered lower-level apartment, fully approved by the city as a duplex and equipped with separate metering. This self-contained unit is an incredible mortgage helper or income-generating space a major advantage in todays shifting market. At the top of the home, enjoy a private rooftop retreat with covered balconies, offering an ideal outdoor escape with elevated views and year-round usability. Located in a desirable area close to amenities, transit, and schools, this home delivers unmatched versatility, sophistication, and long-term value. A turnkey opportunity you wont want to miss. (id:58726)

