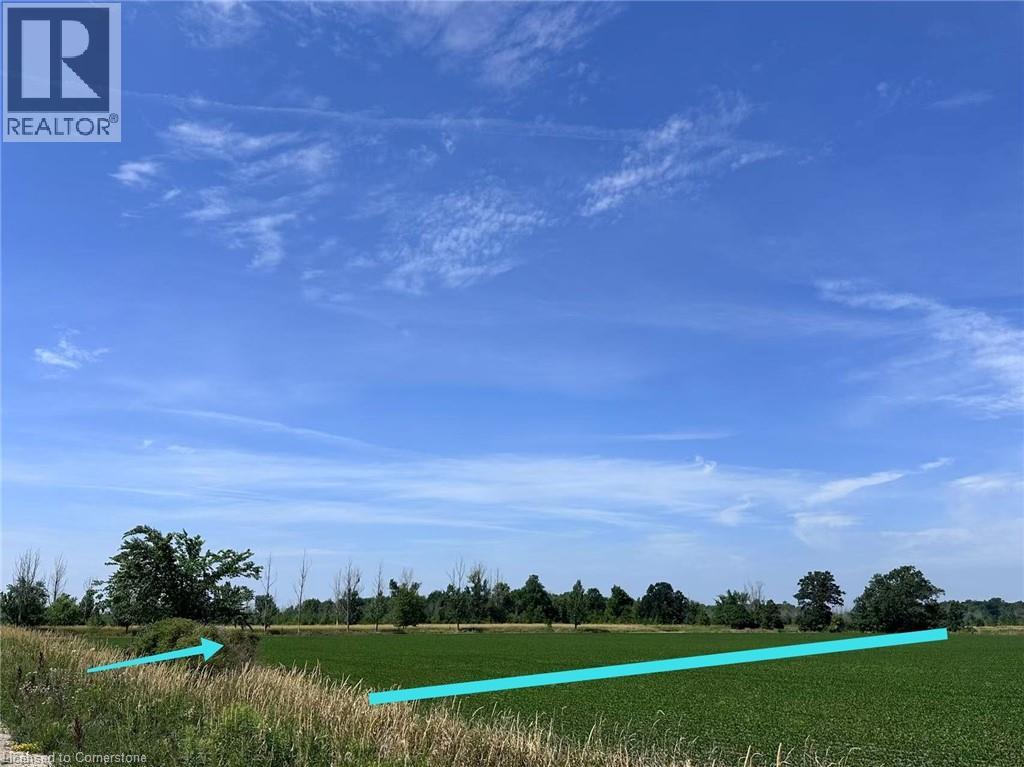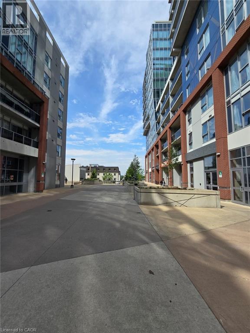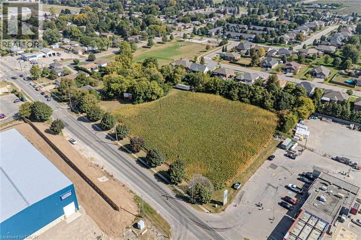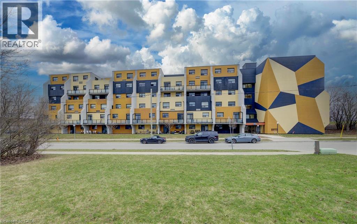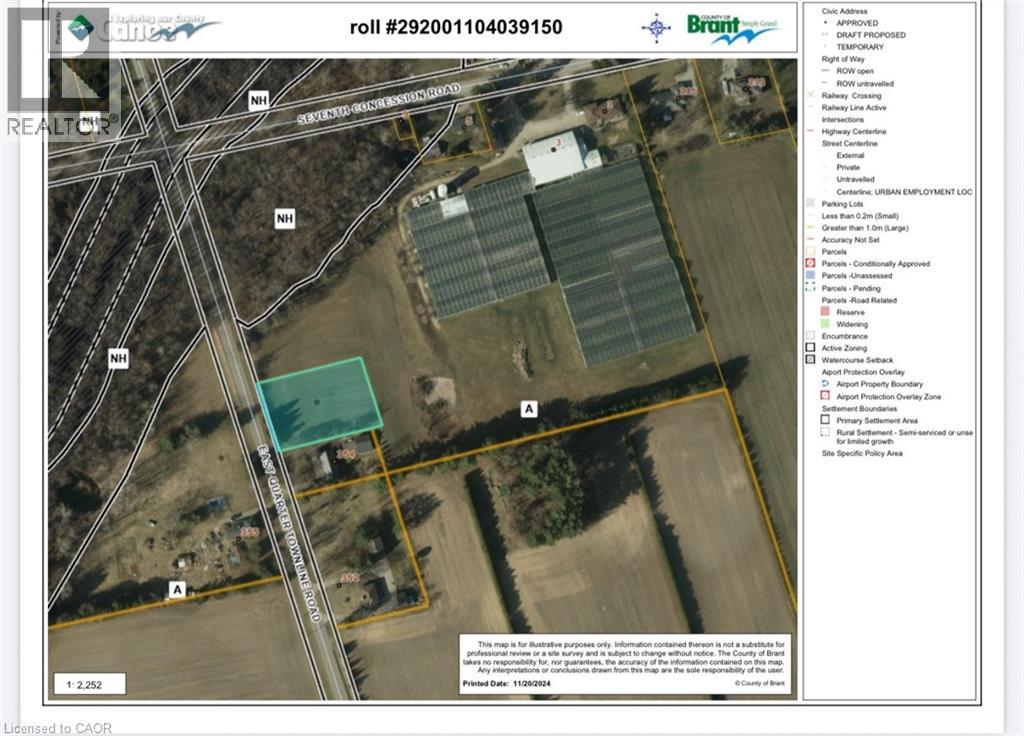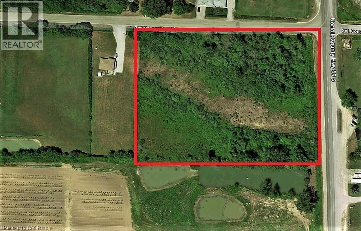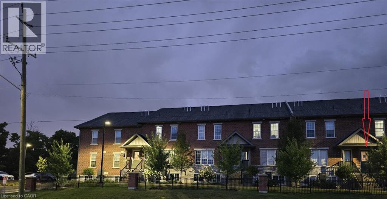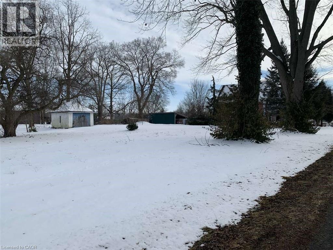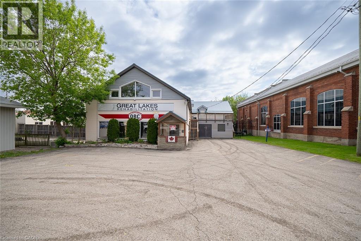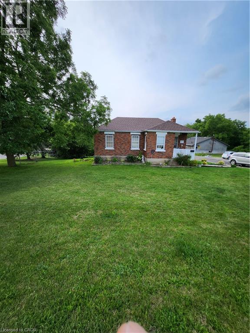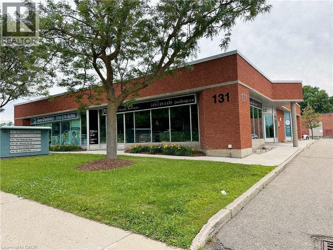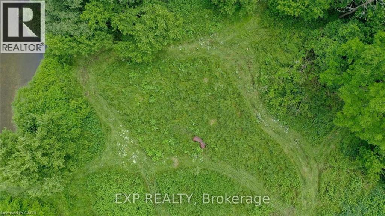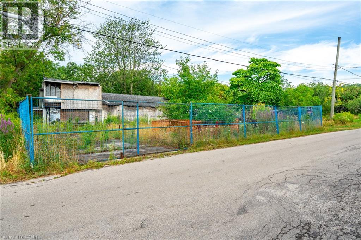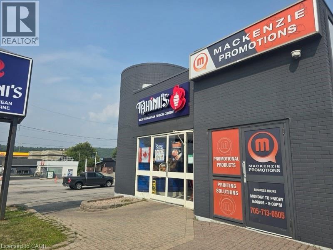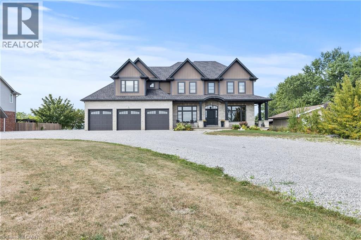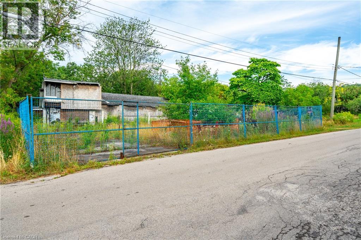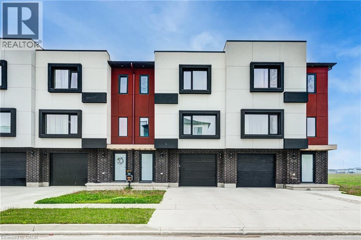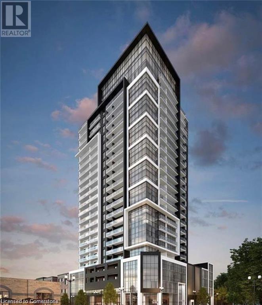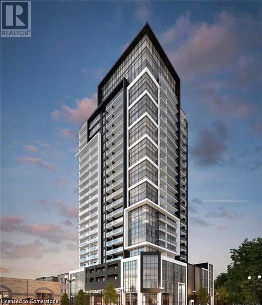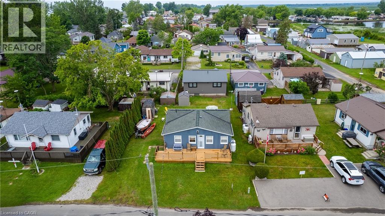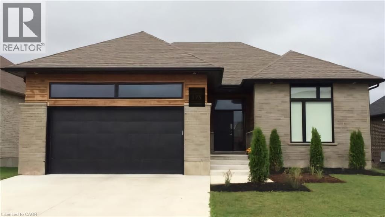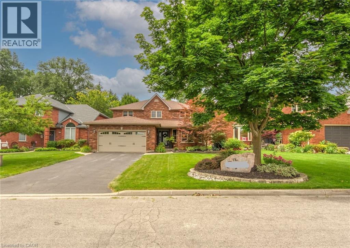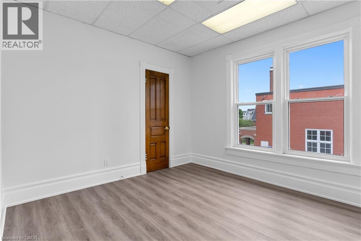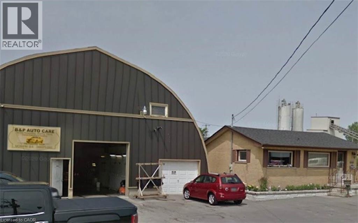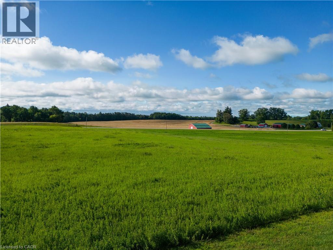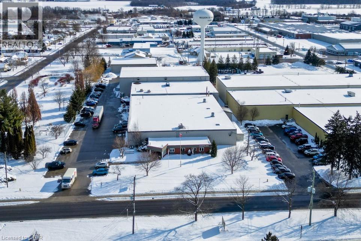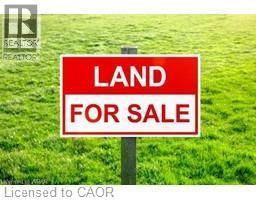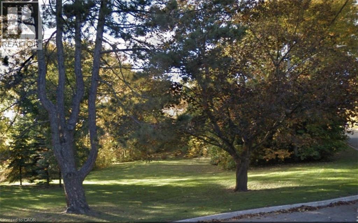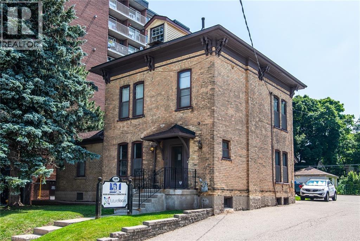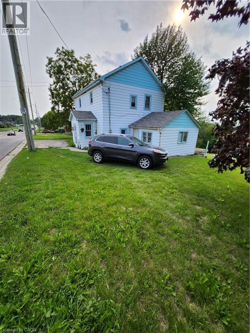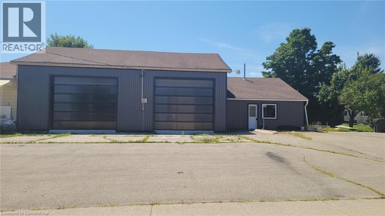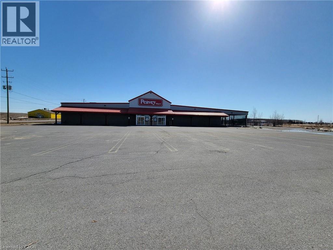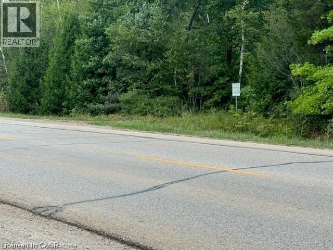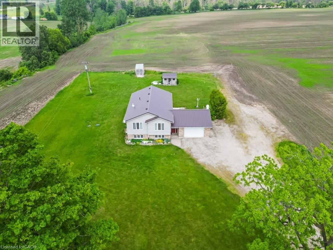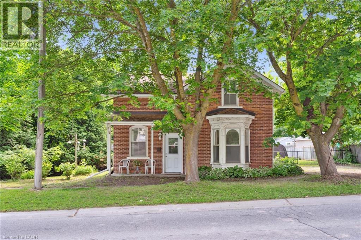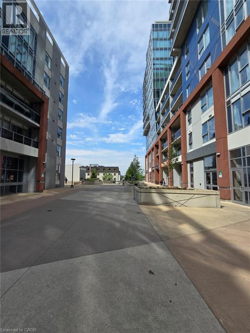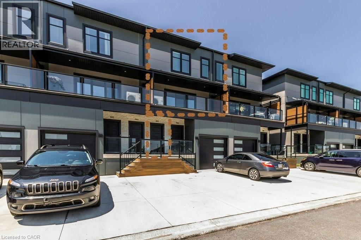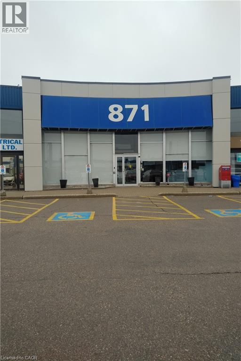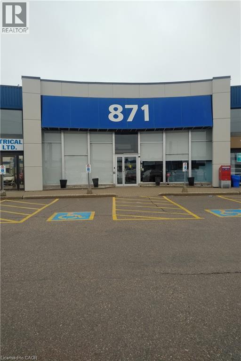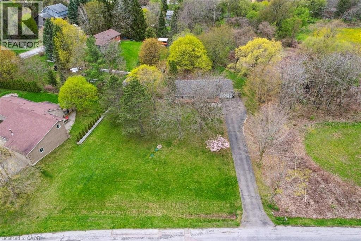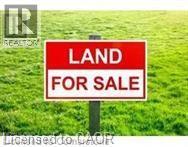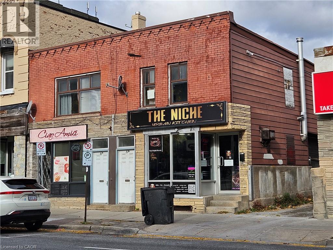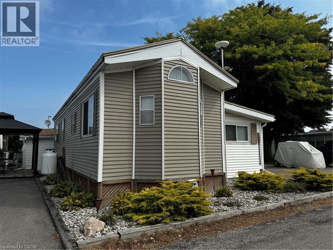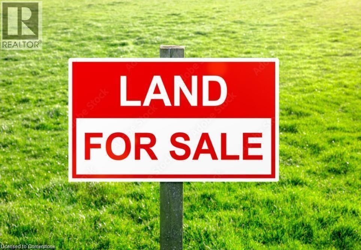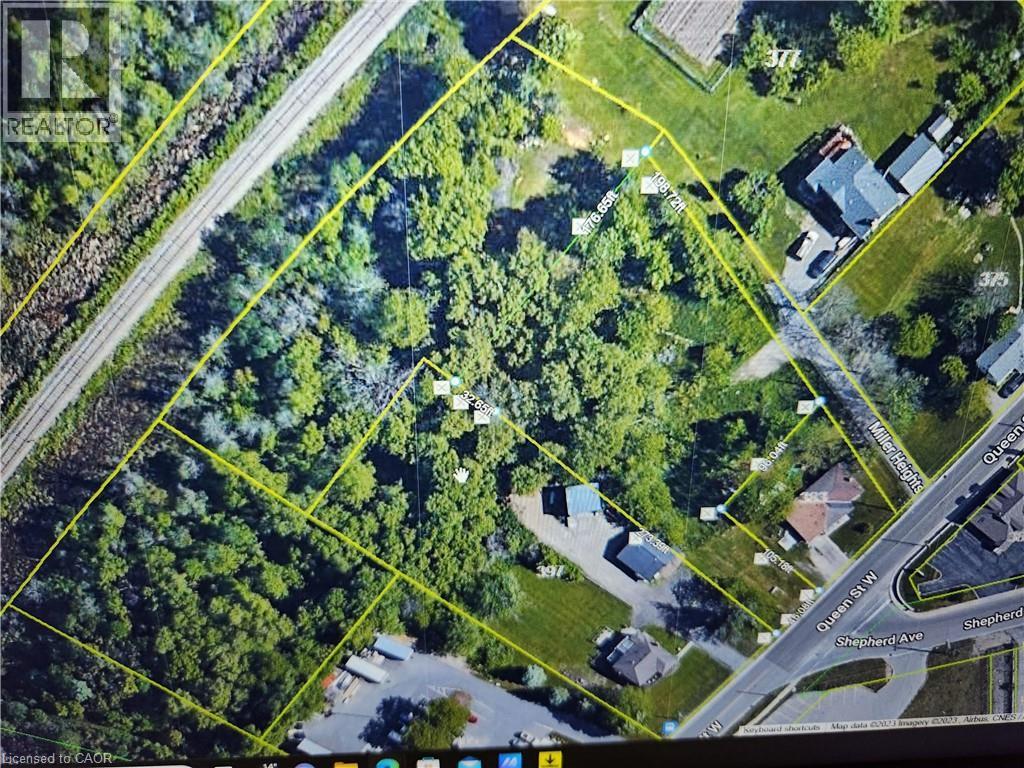W5 Hysert Road
Grimsby, Ontario
Own this 10-acre parcel of recreational agricultural land tucked away on a closed, unused road allowance, offering ultimate privacy, serenity, and endless possibilities. Perfect for cash cropping, hobby farming, or peaceful weekend escapes — all while maintaining its natural, untouched beauty. Don’t miss out on this rare rural gem! (id:63008)
365 Albert Street Unit# 612
Waterloo, Ontario
Unit 612 at The HUB offers 1,279 sq ft of prime commercial space available immediately in the heart of Waterloos University District, anchored by 600+ residential units above. Ideal for café, retail, medical, tech office, personal services, art gallery, library, museum, commercial school, financial services, nanobrewery, printing, restaurant, and pharmacy uses. Water and gas included in TMI, only electricity extra. Need more space? Combine with units 611, 613, 615, and/or 511. The HUB boasts high foot traffic, ample parking, and a vibrant commercial promenade steps from University of Waterloo and Wilfrid Laurier University. Perfect for high-visibility, high-traffic businesses ready to thrive. (id:63008)
822 Regional Road 24
Waterford, Ontario
Attention Developers, Investors and Franchisees! 3.62 Acres, located on the golden strip in Waterford. Currently zoned R1A but designated commercial in the official plan. This land is just north of a large commercial plaza and gas station. Great for offices, auto mobile sales/service, restaurants, higher density residential or a combination. Could be split into parcels. Great Opportunity in a thriving community just 30 minutes from Brantford Hamilton minutes away from Simcoe. Includes bungalow located on the property. (id:63008)
185 Kehl Street Unit# 103
Kitchener, Ontario
Welcome to 185 Kehl Unit 103! Fantastic main floor condo unit with a walkout to a patio that leads to a grass area surrounded by mature trees. This 1-bedroom, 1 bathroom unit is perfect for someone looking to downsize, a couple or a first-time home buyer. Located within minutes of Laurentian Power Centre, quick access to 7/8, public transportation and so much more. Be sure to book your showing today! (id:63008)
6500 Montevideo Road Unit# 1203
Mississauga, Ontario
Top floor living and city skyline views, welcome home to 1203- 6500 Montevideo Road. This beautiful two bedroom, one and a half bath condo sits on the top floor of a twelve storey building overlooking Meadowvale, Lake Aquitaine and a large park. Fall in love with the interior of this home, which boasts a ton of natural light, separated living and dining room, and in-suite laundry and storage locker. Down the hall from the dining room, find your first bedroom, one full bathroom and a private primary bedroom suite with walk-in closet and ensuite. In the center of your home, prepare your meals in your galley kitchen which has two accesses, one from the foyer and the second from the dining room. Also, never get cold with two separate furnaces in this home. Outside of the home but still within the building, take advantage of a large exercise room, a social room, a sauna and underground parking. Outside of the building, take advantage of walking paths that lead to a large park, Lake Aquitaine and a community center. Also within walking distance are schools, shopping, libraries and so much more. Updates include new tub surround, taps and plumbing in the full bath- 2022, full service to both furnaces- 2024, kitchen approx. 13 years old. Also, exterior windows cleaned annually, garage power washed annually, elevators serviced approx. 6 years ago., carpets in common area on all floors replaced approx. 5 years ago. (id:63008)
1 Seventh Concession Road
Burford, Ontario
Rare & Unique 0.77-Acre Country Oasis , 1 Seventh Concession Rd, Burford! Welcome to your future dream property! This rare 0.77-acre gem offers a peaceful and private country setting with a desirable mix of residential, agricultural features perfect for a small hobby farm or nature-inspired retreat. Tucked away in a tranquil location just minutes from Burford and conveniently close to Brantford, Paris, Cambridge, and Kitchener, this versatile parcel is an ideal place to build your custom home without sacrificing access to city amenities. Whether you're looking to escape the hustle and bustle or invest in a serene rural lifestyle, this charming slice of countryside provides endless possibilities. Don’t miss this unique opportunity to create your perfect rural escape close to everything, yet just far enough away. (id:63008)
N/a 59 Highway
Port Rowan, Ontario
Escape to your own private retreat with this spacious 4-acre corner lot, agriculturally zoned. Located just minutes from Port Rowan, enjoy easy access to shopping, dining, and outdoor adventures. Cast a line in the renowned Long Point Bay for excellent bass fishing, or simply unwind under peaceful, star-lit skies in this serene rural setting. Don’t miss your chance to own a piece of Norfolk County’s tranquil beauty—schedule your visit today! (id:63008)
252 Penetanguishene Road Unit# 10
Barrie, Ontario
For more info on this property, please click the Brochure button. Great Opportunity! Well Maintained 2 Level 4 Bed 4 Bath Townhome. Spacious Kitchen Features With A Centre Island, Stainless Steel Appliances. Open Concept Living Area. Each Bedroom Features It's Own 3 Piece Ensuite Bath, Closet & Above Ground level Window. Laundry On Lower Level. One Outdoor Parking Space Included. Location Perfect For Students Attending Georgian College Or Royal Victoria Hospital, Close To Hwy400, Park, Lake, Shopping Center & All Amenities. Great Investment Opportunity With Low Maintenance Fee. 1 Stove, 2 Fridges, 1 Dishwasher and Washer/Dryer included. (id:63008)
582 Florence Road
Florence, Ontario
For more information click the brochure button below. Discover this expansive double-sized lot in the charming Hamlet of Florence, Ontario. Spanning 0.63 acres (27,447.94 sq. ft.) with approximately 168' frontage and 202' depth, this rural gem offers the perfect blend of small-town charm and natural beauty. The lot features mature walnut and other trees, a small shed with a new roof (November 2024), and plenty of space to create your ideal retreat. Located directly behind the lot is a recently built community center, complete with a library, outdoor playground, and open-air skating rink. Large lots like this can be rare to find, especially in such a peaceful and welcoming community. Price plus HST. Don’t miss this opportunity! (id:63008)
17 Talbot Street N
Simcoe, Ontario
Amazing opportunity to buy this Commercial property for your business or as an investment. Highly visible, high traffic area in the heart of Simcoe's business district. Close to all amenities, ample parking, an apartment on the 2nd floor, lots of storage. Currently designed as a physiotherapy and rehabilitation clinic. Don't miss out on this very unique, once in a lifetime opportunity. (id:63008)
397 Queen Street W
Cambridge, Ontario
This property at 397 Queen St W is being offered along with 383 Queen St W & 375 Queen St W for a total of 1.926 acres. This group of 3 properties is being sold for their multi-unit potential. Please note the vacant land between 397 & 383 is also listed & would consider being part of a larger project. It is Listed under LAND with an address of N/A Queen St W & is 1.59 acres. Frontage across all 4 total approximately 470 feet. Total acres if all 4 were together would be approximately 3.5 acres. Fabulous views of the Speed River Riverlands. The River meets quaint & picturesque downtown Hespeler just down Queen Street. Walking distance to shopping & schools. East access to HWY 401 & HWY 24. The area is currently experiencing new multi unit developments. The Sellers have done considerable studies which include: An Environmental Impact Study, a Tree Management Plan, and a Functional Servicing Report. Several concepts of various densities & types of housing have been prepared by Sellers Planners. (id:63008)
131 Union Street E Unit# 106
Waterloo, Ontario
Welcome to a unique opportunity to elevate your business in the heart of the city with our premier commercial real estate condo. This prime property offers the perfect blend of modern amenities, strategic location, and sophisticated design to suit a variety of professional needs. Situated steps from uptown Waterloo this condo boasts high visibility and foot traffic. It's conveniently located near the LRT route, dining, and shopping options, making it easily accessible for clients and employees alike. Offering over 1000 sq ft, this functional floor plan provides flexibility for customization, ensuring it can accommodate a wide range of business types; from health & wellness to creative studios or tech startups, educational and training centres to dental / medical practices and more.Featuring contemporary design with large windows and skylight flooding the space with natural light, creating a welcoming and productive environment. Don’t miss the chance to secure this exceptional commercial real estate condo that combines comfort, functionality, and convenience. Contact us today to schedule a tour. Let us help you find the perfect space to grow your business and achieve your professional goals. (id:63008)
1751 Sawmill Road
Conestogo, Ontario
Escape to your private oasis on the Grand River in Conestogo! Accessible from the main road, this incredible recreational property offers endless outdoor adventures. Enjoy fishing, hunting, serene kayaking, and exhilarating ATV trails right at your doorstep. Embrace natures beauty and create unforgettable memories in this perfect retreat for outdoor enthusiasts. Don't miss this rare opportuity to own a slice of paradise! (id:63008)
74 Best Avenue
Dundas, Ontario
Location, location, location- this rare offering provides both privacy and unmatched convenience, with very few neighbours and all the approvals already in place so you can start building immediately. Choose your path: purchase the land and manage your own custom build, or take the turnkey option and have the builder construct the stunning 3,000 sqft home already designed for the site. The blueprints feature 6 total bedrooms-two with private ensuites-plus 3 additional bathrooms, a double car garage, soaring 10 ft ceilings on the main floor and a fully finished basement with two more bedrooms and additional living space. Opportunities like this don't come often-call today and get your shovel in the ground tomorrow! (id:63008)
1720 Algonquin Avenue
North Bay, Ontario
1720 Algonquin Avenue in North Bay presents an excellent commercial investment opportunity in a high-traffic, high-exposure location. The property features two units within one building, including a larger space currently leased long-term to a successful takeout restaurant paying $3,876 plus HST per month, and a smaller retail unit occupied by a promotional products store paying $636.72 plus HST per month. The site offers exceptional visibility, easy access, and a large parking lot with plenty of spaces, making it attractive to both tenants and customers. With strong existing rental income and the potential for continued stability, this property is well-suited for investors seeking a reliable cash-flowing asset in one of North Bay’s busiest commercial corridors. (id:63008)
43 Third Road E
Hamilton, Ontario
Welcome to your future gorgeous home sweet home! This luxurious custom-built (2019) residence on Stoney Creek Mountain offers the best of country living within city limits. Set on a 1.4-acre lot, the expansive backyard provides endless possibilities for your dream oasis, perhaps even a pool. Upon entering, you'll be captivated by the home's elegant grandeur, boasting over 5,000 square feet of finished living space(excluding the unfinished basement). The main floor features 10-foot ceilings, a combination of hardwood floors and tile, and a dream chef's kitchen with a walk-in pantry and coffee/servery. The main level also includes a great room with a fireplace, a library, a mudroom leading to the garage, and a powder room. Perfect for multi-generational families, the fantastic self-contained main floor in-law suite offers a separate laundry room, bedroom, bathroom, living room with a fireplace, and a potential unfinished basement for added living space. The second level of the main home provides four more bedrooms, with the potential for a 5th by converting the second-level family room. The primary bedroom retreat is truly spectacular, featuring a spacious bedroom, a spa-like bathroom, and a walk-out to a gorgeous second-floor patio with amazing sunset views. On this level, you'll also find a second-level family room, bedroom level laundry, an office, two bedrooms with shared ensuite privilege, and an additional bedroom with its own ensuite. All bedrooms include walk-in closets. The unfinished basement, with its 9-foot ceilings and over 2,600 square feet, awaits your vision, offering immense potential for another in-law suite or finish to your preference. Both the main home and the in-law suite share a lovely patio and yard. The property line extends far beyond the trees, ending at the farmer's field. The expansive driveway can accommodate multiple cars, and the four-car garage provides ample space for cars & storage. (id:63008)
74 Best Avenue
Dundas, Ontario
Ready-to-build in Dundas! This approved building lot has all permits in place—start construction the very next day. Nestled in a peaceful area close to all amenities with limited neighbours, you can rest easy knowing no future developments will encroach, as any proposal would require a 10-hectare lot. Enjoy no development charges and exemption from a grading plan, saving you both time and money. Whether you’re dreaming of your own serene retreat or a builder looking to create a one-of-a-kind family home, this rare opportunity delivers privacy, convenience, and endless potential. (id:63008)
4222 Lismer Lane Unit# 14
London, Ontario
NO CONDO FEES !! & QUICK CLOSING AVAILABLE !! Brand new luxury townhome ! Must see to believe ! Heated floors as you enter this exquisite home; leading you to the modern kitchen equipped with high end appliances & beautiful waterfall quartz countertops. The open concept of this home allows for easy entertaining with emphasis on the elegant fireplace in the living room. This home boasts 1841 square feet of living space & offers 2 bedrooms & 3 bathrooms. Serenity awaits you in the spa inspired ensuite with heated floors & soaker tub. Convenient laundry closest located on the second floor. Hardwood floors & upgraded light fixtures throughout are sure to impress. The attached garage with epoxy floors & high end European doors houses 2 vehicles in a tandem fashion, with an additional 2 parking spots on the driveway. Privacy awaits you as you enjoy the southern facing deck with a forested view. Conveniently located near the 401 & 402; close to shopping, entertainment & the downtown core. (id:63008)
15 Queen Street S Unit# 2304
Hamilton, Ontario
Penthouse suite featuring an open concept living space that leads to a 21.5' private outdoor terrace with a panoramic view of iconic architecture and landscapes that include the Hamilton Escarpment to the South,the Hamilton Harbour to the North and the Hamilton Basilica, McMaster University and Cootes Paradise to the West. As the only design of its kind in the building,the Vienna offers a uniquelybright and beautiful livingspace that boasts 9' high ceilings, a large kitchen and stone surfaced island, extra tall cupboards and pantry for abundant storage, a spacious living room, 2 bedrooms, 2 bathrooms including ensuite,a mud/storage room, a Storage Locker and an enclosed parking space.Located at the corner of King Street West and Queen Street South in the prestigious Platinum Condo Development,just minutes from highway access, enjoy building security and access to all close by amenities including Hess Village, Hamilton Farmer's Market, First Ontario Centre, Theatre Aquarius, The Art Gallery of Hamilton and numerous restaurants in Hamilton's highly acclaimed Food Scene. (id:63008)
15 Queen Street S Unit# 2304
Hamilton, Ontario
Stylish Penthouse suite featuring an open concept living space that leads to a 21.5' private outdoor terrace with a panoramic view of iconic architecture and landscapes that include the Hamilton Escarpment to the South,the Hamilton Harbour to the North and the Hamilton Basilica, McMaster University and Cootes Paradise to the West. As the only design of its kind in the building,the Vienna offers a uniquely bright and beautiful livingspace that boasts 9' high ceilings, a large kitchen and stone surfaced island, extra tall cupboards and pantry for abundant storage, a spacious living room, 2 bedrooms, 2 bathrooms including ensuite,a mud/storage room, a Storage Locker and an underground parking space that is available for purchase, in a separate agreement. Located at the corner of King Street West and Queen Street South in the prestigious Platinum Condo Development,just minutes from highway access, enjoy building security and access to all close by amenities including Hess Village, Hamilton Farmer's Market, First Ontario Centre, Theatre Aquarius, The Art Gallery of Hamilton and numerous restaurants in Hamilton's highly acclaimed Food Scene. (id:63008)
20 4th Avenue
Long Point, Ontario
This Fully Renovated 2 bedroom cottage in Long Point offers the perfect blend of modern comfort and charm ! Completely turn key and ready to enjoy, this gem is ideal for beach lovers and vacationer alike. Open concept living area with pot lights , stylish Kitchen with quartz countertops. Main floor laundry located in the bathroom is a space saver. Two decks at the front and back are perfect for outdoor entertaining or relaxing. Detached shed for extra storage. Outdoor shower means no tracking sand in the cottage. Just a short walk to the beach and all Long Point's outdoor attractions. Whether you're looking for a peaceful retreat or a rental investment, this property is fully equipped and ready to go. Don't miss the chance to own this beautiful, quaint cottage in a great location. (id:63008)
50 Absolute Avenue Unit# 3801
Mississauga, Ontario
For more info on this property, please click the Brochure button. Welcome to Suite 3801 at 50 Absolute Avenue - a beautifully updated 2-bedroom, 2-bathroom corner unit with sweeping panoramic city views and a spacious 170 sq. ft. wrap-around balcony, perfect for relaxing or entertaining. This stylish and move-in-ready home features fresh paint, newer flooring, and a modern layout that seamlessly blends comfort and elegance. Enjoy the convenience of an included underground parking spot and locker. Ideally situated just steps from Square One, Celebration Square, shops, dining, and transit, with quick access to major highways, schools, and amenities. Meticulously maintained and full of natural light, this impressive unit is one you won’t want to miss - welcome home! (id:63008)
613 Sweetbay Crescent
Sarnia, Ontario
URBAN SIGNATURE HOMES would like to introduce the Magnolia Trails! This custom build over 1900 sq ft finished Bungalow with 3 bedrooms, 2 bathrooms with optional basement finish at clients request and with double car garage bungalow to be build. looking for high end upgraded & quality dream homes? Call us to find your dream home. Few plans available to design your dream home next to Lake Huron and highway 402. Located close to all amenities including shopping, great schools, playgrounds. Photos are from previous model for illustrative purposes and may show upgraded items. Flexible closing. (id:63008)
62 Lee Avenue
Simcoe, Ontario
Welcome to this stunning custom-built family home, ideally situated in a quiet, mature neighborhood. With its inviting curb appeal, spacious layout, and updated finishes, this home is designed for both comfort and style. Offering approximately 3,800 sq. ft. of finished living space, including 2,600 sq. ft. above grade, this property is perfect for families who love to entertain. Step inside to a grand foyer featuring heated tile floors and a picturesque curved staircase. The main floor offers a formal living & dining room, perfect for hosting guests. At the heart of the home is the chef’s kitchen, featuring custom cabinetry, quartz countertops, a dual electric gas stove, pot filler faucet, heated floors, and a generous island for casual dining. Overlooking the sunken family room, this open-concept space includes a cozy fireplace, built-in cabinetry, and a walkout to the backyard. A stylish 2-piece bath and a functional laundry room with built-in cabinetry and a custom closet complete the main floor. Upstairs, the primary suite has been beautifully renovated to include a walk-in closet with custom built-ins, a corner electric fireplace, and a spa-like ensuite with double sinks, a vanity area, and a glass-enclosed walk-in shower. Three additional spacious bedrooms share a well-appointed 4-piece bathroom. The finished basement adds even more living space, featuring a large rec room with a gas fireplace and wet bar. Two additional rooms offer flexible space for a home office, gym, or playroom, while a 3-piece bath, storage room, and utility room complete this level. Outside, the professionally landscaped backyard is an entertainer’s dream. The outdoor kitchen includes a built-in BBQ, sink, and bar fridge, with ample seating. A lounge area with a gas fireplace, ceiling fan, and outdoor speakers sits beneath a 16’ x 20’ gazebo, creating the perfect retreat. This home seamlessly blends style, comfort, and functionality. Schedule your private showing today! (id:63008)
18 Weber Street W Unit# Office 7
Kitchener, Ontario
Single private office on the second floor for lease available in this standalone building with commercial-residential zoning (CR-3) on a large lot with ample parking in the heart of downtown Kitchener. This building offers a flexible range of options in terms of use and how the building is divided up. Includes parking, wifi, use of common amenities, client waiting area, office cleaning services, etc. Prime downtown location with great exposure. Yes, internet and cleaning are included in the rent and there is ample parking. One spot is included and guaranteed in the parking lot at the building. However, at certain times of day, you are free to use more of the parking lot if it’s available. Lots of parking is available on the evenings and weekends. There is street parking on Ontario & Queen Streets. There is also a paid parking garage right at Duke & Ontario (one block away). This property in downtown Kitchener is only minutes from LRT stops, the GO station, Google and so many more amenities. Previously used as a law office, CR-3 Zoning means there are extensive possibilities for this property, including a day care, a health clinic/health office, medical laboratory, law office, psychiatry/counselling, a financial establishment plus so many more options! This building has maintained much of its historic charm, with ornate original doors, wood accents, and architectural detailing you simply don't see anymore. There are no additional CAMs, TMI fees. Feel at ease with a responsive, caring landlord. The pictures do not do this beautiful building justice! of Kitchener's most desirable locations! (id:63008)
455 Campbell Street
Cobourg, Ontario
For more information, please click the Brochure button. Rare Rind! Zoned Light Commercial providing multiple options for usage! Property is almost half an acre, 69 ' frontage and 90' deep. Close to major Hwy and public transit. 50'x55' Quonset(siding/roof redone in 2020) with 3 bay doors(2 in rear, 1 in front), single car garage at front, office, washroom. Fully insulated and heated, massive attic space for storage. 1375 sq. ft. home with 2 bedrooms, 2 ensuite baths on main, L/R with HW floors. Basement partially finished with 1 bedroom, bathroom, plenty of storage. Roof and windows 2020. Plenty of parking for all size vehicles. Excellent opportunity!! (id:63008)
Lot 1 Lynedoch Road
Lynedoch, Ontario
Build your dream home in the charming historic village of Lynedoch. Offering 17 premium 1-acre estate lots to choose from that are shovel-ready. Design the lifestyle you've always envisioned, complete with your perfect home & possible detached shop. All the lots overlook picturesque rolling farm fields, offering tranquility and convenience. Just a brief 5-minute drive to Delhi, 18 minutes to Simcoe/Tillsonburg or the sandy shores of Lake Erie. Lots to be self-serviced via well & septic. Available to bring your own builder or can be referred to a reputable local builder. Choose your ideal lot today! (id:63008)
3 Industrial Drive
Elmira, Ontario
This well-maintained heavy industrial building offers a prime opportunity for investors or owner-occupiers seeking a versatile property in a highly desirable location. Conveniently situated with easy access to major highways and public transportation routes, the property also benefits from close proximity to local amenities. The building is equipped with multiple types of truck loading doors, including interior flatbed loading capabilities, and features heavy electrical power and efficient capabilities. A very nice office buildout compliments the industrial space, providing functionality. The property boasts varying ceiling heights, with clearances up to 27 feet, and zoning that accommodates a wide range of uses. Currently under a short-term lease, this property is suitable for a variety of purchasers. It also includes 68 on-site parking spaces, ensuring convenience for employees and visitors alike. With its combination of flexibility, infrastructure and accessibility, this property represents and exceptional opportunity in the industrial real estate market. (id:63008)
364 Melrose Street
Cambridge, Ontario
Attention all builders and investors or anyone looking for options fantastic infill building lot in North Preston. Walking distance to future Preston LRT stop. These 40 ft lots which zoning allows single family home or can have up to three units see attached servicing plan for lot layouts. Close to Preston core for shopping and essentials, walking distance to parks and schools. For convenient access to public transportation and minutes to 401 exit. Live in one unit and collect rents from the other two units. (id:63008)
Lot 9 Cornell Drive
Midland, Ontario
For additional information, please click on Brochure button below. Seize the opportunity to own this exceptional 100 x 98 ft sloping lot with rare deeded access to the tranquil Little Lake. Ideal for a walkout design, this property boasts abundant trees, lush gardens, and an existing small pond, creating a serene and picturesque setting. Enjoy the convenience of natural gas and town water/sewer at the lot line. This natural paradise is perfectly situated in the heart of town, within walking distance to all amenities, including schools, parks, and shops. This lot is a hidden gem for those looking to build their dream home or invest in a unique and valuable piece of land. Lots like this with deeded water access and such prime location are truly a rare find! (id:63008)
109 College Street
Kitchener, Ontario
Attention: Lawyers, Accountants, Realtors, Professionals. May also be suitable as Live/Work space. Welcome to 109 College St in DTK. This property is freshly painted & ready for your finishing touches. This 3 level property has ample parking (10+) and has 2 hydro meters (previously duplex) to accommodate multiple tenants. See wide variety of permitted uses in attachments. (id:63008)
375 Queen Street W
Cambridge, Ontario
This property at 375 Queen St W is being offered with 397 Queen St W & 383 Queen St W for a total of 1.926 acres. This group of properties is being sold for their multi-unit development potential. Please note the vacant land between 397 & 383 is also listed & would also consider being part of a larger project. It is listed under LAND with an address of N/A Queen St W & is 1.59 acres. Frontage across all 4 total approximately 470 feet. Total acres if all 4 were together would be approximately 3.5 acres. Fabulous views of the Speed River Riverlands. The River meets quaint & picturesque downtown Hespeler just down Queen Street. Walking distance to shopping & schools. Easy access to HWY 401 & HWY 24. The area is currently experiencing new multi unit developments. The Sellers have done considerable studies which include: An Environmental Impact Study, a Tree Management Plan, and a Functional Servicing Report. Several concepts of various densities & types of housing have been prepared by the Sellers Planners. (id:63008)
83 Wilmot Street S
Drumbo, Ontario
Great opportunity to start your own Auto Repair Shop, 2 truck bays plus separate office. (id:63008)
150 Wilson Avenue
New Liskeard, Ontario
Freestanding retail/industrial building with extra land for development or outdoor storage. 22,799 on 5.29 Acres. Property is to be maintained by the Tenant. Previously occupied by Peavey Mart. Highway commercial zoning with many permitted uses. Ample parking. Strong exposure. Property also available for sale. (id:63008)
Pt Lot 7 West Ipperwash Road
Lambton Shores, Ontario
This stunning 17.84 acre wooded lot offers the perfect opportunity to own a piece of nature's paradise. The land is ideal for those who enjoy the great outdoors and hunting. Buyer to do their own due diligence with future uses. There are lots of potential uses for the savvy outdoors-man. The residential lots next and across this lot with hydro/gas/water/internet service available on the side of paved yearly run road. Short walk to beautiful Lake Huron Ipperwash beach and enjoy the sunset view. Near school, golf, Grand Bend. This lot currently under conservation land tax incentive program with property tax exempt, you don't pay property tax. The zoning is EP-NC and it's NOT a residential building lot. Need zoning application. The Environmental impact Study had done for this property for future development possibility. Excellent lot with great potential. Please call for detail. Thanks (id:63008)
8430 175 Road
Kurtzville, Ontario
GET OUTTA TOWN! Perfect one acre country spot surrounded by farmland and serenity. Get away from the hustle and bustle to this 3+1 bedroom, 2 bathroom, side split perched high on a hill. This move-in ready home has been updated with a new steel roof and new furnace. The one acre parcel has ample parking and plenty of room to build your shop, man-cave, or she-shed. You'll love the location just down the road from the quiet village of Kurtzville and only 5 minutes from shopping, golf, hospital, and more in the busy town of Listowel. An acre in the country. It's what everyone wants and they don't come along very often! (id:63008)
46 Wellington Road 19
Belwood, Ontario
PRICE REDUCED BY $40,000.00!!! An original Belwood lake double brick 1880 beauty. The four bedroom, two full bath, double kitchen all located on a massive 1/4 acre lot has come to market. Home has been split into two units complete with separate entrances and meters featuring a freshly renovated front unit complete with two big bedrooms and a gorgeous three piece bath. Rear unit has been used as a workshop but easily put back to either a separate leasing unit or bring it all together to make a really nice sized home in a great small town. Set up the BBQ and enjoy after a day at the lake on your party size deck overlooking the fully fenced nice big back yard. Plenty of room to build that perfect shop for all those toys or the boat with the lake just steps away. (id:63008)
365 Albert Street Unit# 615
Waterloo, Ontario
Unit 615 at The HUB offers 1,255 sq ft of prime commercial space available immediately in the heart of Waterloos University District, anchored by 600+ residential units above. Ideal for café, retail, medical, tech office, personal services, art gallery, library, museum, commercial school, financial services, nanobrewery, printing, restaurant, and pharmacy uses. Water and gas included in TMI, only electricity extra. Need more space? Combine with units 611, 612, 613, and/or 511. The HUB boasts high foot traffic, ample parking, and a vibrant commercial promenade steps from University of Waterloo and Wilfrid Laurier University. Perfect for high-visibility, high-traffic businesses ready to thrive. (id:63008)
361 Quarter Town Line Unit# 905
Tillsonburg, Ontario
Attention Investors! Step into a world of elegance and sustainability at Tillsonburg’s first and only Net Zero ready development—a sanctuary where modern luxury and eco-friendly living intertwine. This enchanting home features three inviting bedrooms and 2.5 exquisitely designed baths, all nestled within an open-concept layout that beckons you to host intimate gatherings or enjoy peaceful moments with loved ones. As you wander through the space, allow the soft glow of natural light to wrap around you, streaming in through large windows that frame delightful views of the outside world. The custom designer kitchen is a dream come true, showcasing a generous island adorned with stunning quartz countertops that inspire culinary creativity. Imagine sharing laughter and stories as you cook together, surrounded by the allure of top-of-the-line stainless steel appliances that promise to elevate every meal. Step outside to your private walk-out terrace balcony, a perfect haven for sipping wine under the stars or enjoying morning coffee while the sun kisses the horizon. Retreat to the master suite, your personal oasis, complete with an ensuite bath and a spacious walk-in closet, where you can indulge in the simple pleasures of life. A convenient laundry space on this level adds to the effortless charm of this home. Available for immediate occupancy, this exquisite residence is nestled near parks and schools, offering a nurturing environment for professionals, families and outdoor lovers alike 360 West—where your dreams of a luxurious, sustainable lifestyle come to life. (id:63008)
871 Victoria Street N Unit# 218-220
Kitchener, Ontario
VERY NICE DOUBLE UNIT AVAILABLE IN THIS POPULAR OFFICE/RETAIL COMPLEX. FRONT RECEPTION, ONE PRIVATE OFFICE AND A LARGE BULLPEN AREA. VERY BRIGHT UNIT, LOTS OF PARKING, ELEVATORED, AND CLOSE TO ALL AMENITES AND MAJOR HIGHWAYS. KITCHEN AND BOARD ROOM AVAILABLE AT NOT COST TO THE TENANT. (id:63008)
871 Victoria Street N Unit# 221-221a
Kitchener, Ontario
OFFICE SPACE AVAILABLE IN THIS POPULAR OFFICE/RETAIL COMPLEX. LOTS OF PARKING, ELEVATORED, CLOSE TO ALL AMENITIES AND MAJOR HIGHWAYS. (id:63008)
39 Bannockburn Road
Kitchener, Ontario
Set on 0.52 of an acre, this exclusive Caryndale location is being offered for the first time for sale. Absolutely stunning lot has no rear neighbours, or neighours to one side. Existing 1224 square foot bungalow was custom built in 1984, with 4 bedrooms on the main floor and finished basement. Build your dream home here, or add on to the existing home! Located close to great schools and only minutes from the 401! (id:63008)
39 Bannockburn Road
Kitchener, Ontario
Set on 0.52 of an acre, this exclusive Caryndale location is being offered for the first time for sale. Custom built in 1984, this home is the epitomy of country living in the City. This absolutely stunning lot has no rear neighbours, or neighbours to one side. Smartly laid out bungalow features 4 bedrooms on the main floor, an updated bathroom with walk in shower and enormous eat in kitchen with ample cupboard space and walkout to patio. Side entrance to the garage and finished basement with rec room, office space, hobby room and additional 3 pc. bathroom. Located close to great Schools and only minutes to the 401! (id:63008)
365 Middle Street
Cambridge, Ontario
Attention all builders and investors or anyone looking for options fantastic infill building lot in North Preston. Walking distance to future Preston LRT stop. This 40 ft lot which zoning allows up to three units (bill23) see attached concept plan for lots. Close to Preston core for shopping and essentials, within walking distance to parks and schools for convenient access to public transportation and minutes to 401 exit. Live in one unit and collect rents from other 2 units. (id:63008)
4-6 Bond Street Street W
Oshawa, Ontario
Attention investors! Welcome to 4-6 Bond St. W. A mixed used commercial building, 2 retail stores on main floor and 2 one-bed unit apartment upstairs. One residential unit tenant just move out and the rest units are occupied by the reliable tenants and generating good cash flow. The vacant unit is easy to rent for more than $1000 plus hydro monthly. A great location in downtown core area, near all amenities and transportation hub just right cross street. Don't miss this great opportunity! (id:63008)
92 Clubhouse Road Unit# 80
Turkey Point, Ontario
Here we are, this just might be what your family is looking for at MacDonald Turkey Point Marina (largest fresh water marina in Canada) Own a 2 bedroom/1bath immaculate trailer and add-on room. This trailer features a hottub, massive deck perfect for relaxing and entertaining along with a covered porch area to catch a bit of afternoon shade. Comes with a BOAT SLIP only steps away. The trailer is located on the inside row and has a right of way to walk to the slip. Call today, you won't be disappointed!! (id:63008)
362 Melrose Street
Cambridge, Ontario
Attention all builders and investors or anyone looking for options fantastic infill building lot in North Preston. Walking distance to future Preston LRT stop. These 40 ft lots which zoning allows single family home or can have up to three units with see attached servicing plan and lot layouts Close to Preston core for shopping and essentials, walking distance to parks and schools. For convenient access to public transportation and minutes to 401 exit. Live in one unit and collect rents from the other two units. (id:63008)
N/a Queen Street W
Cambridge, Ontario
A Rare find 1.57 Acres overlooking the Speed River Riverlands with a multi unit RM4 zoning. Walk to nearby shopping or explore Cambridges Hespeler downtown. Easy access to HWY 401 & HWY 24. This area is currently experiencing new multi unit developments. A great stand alone potential development site or consider a larger project with available neighbouring properties see # 375 Queen, 383 Queen & 397 Queen. See Selling Agent re history & features of this site. This property had many studies including Environmental many years ago when zoning was changed. (id:63008)

