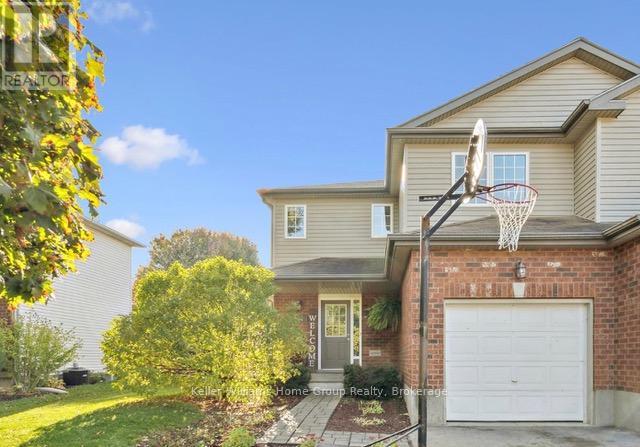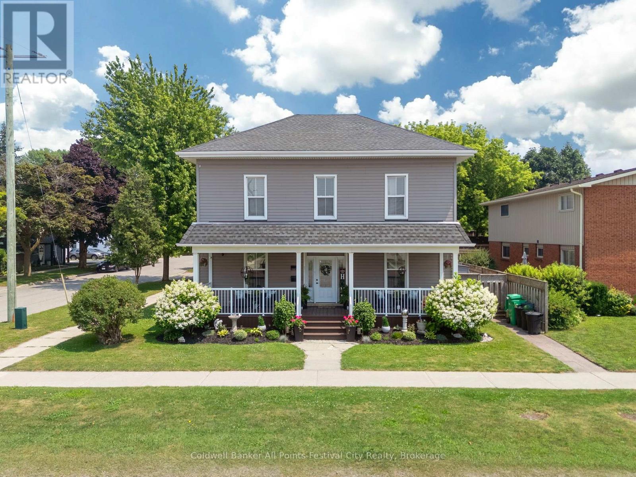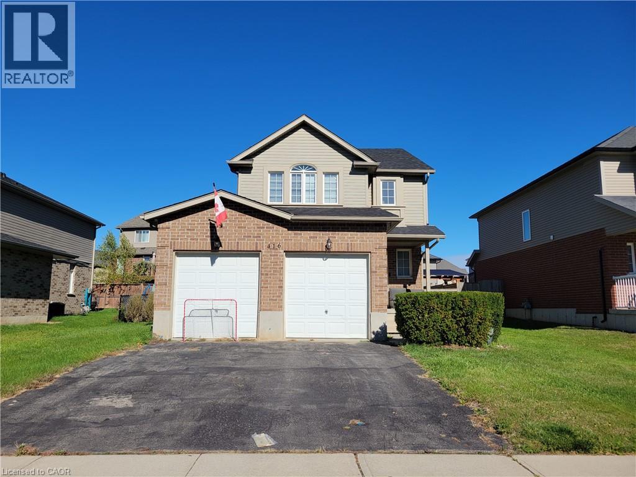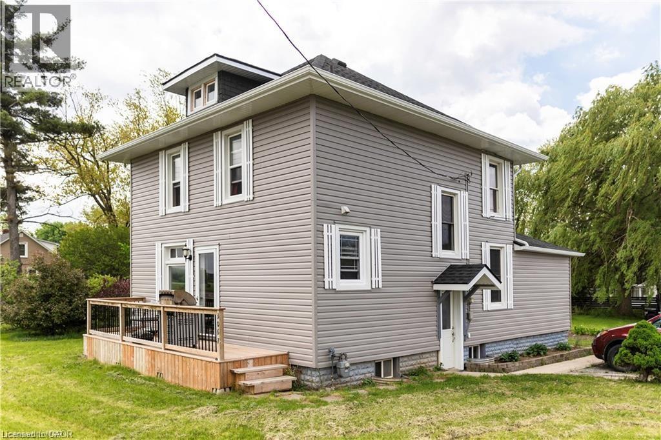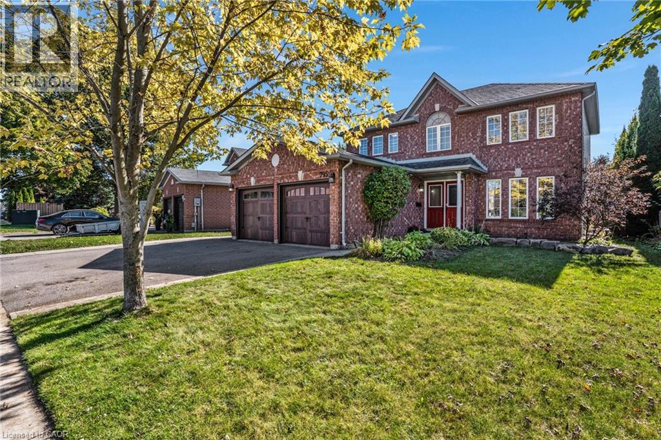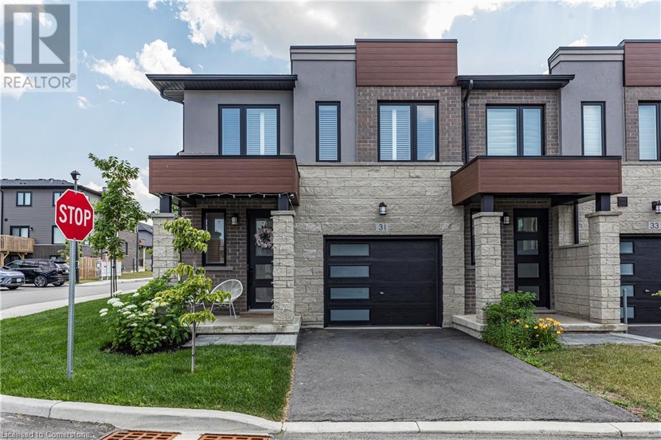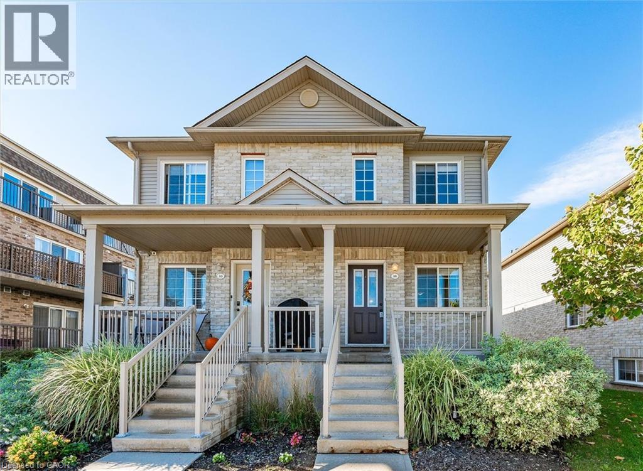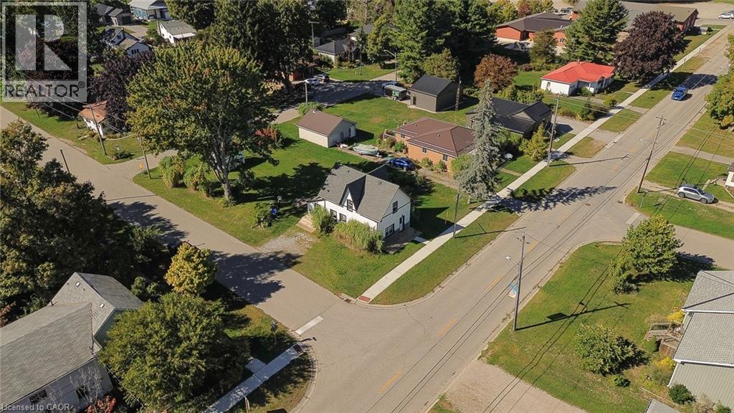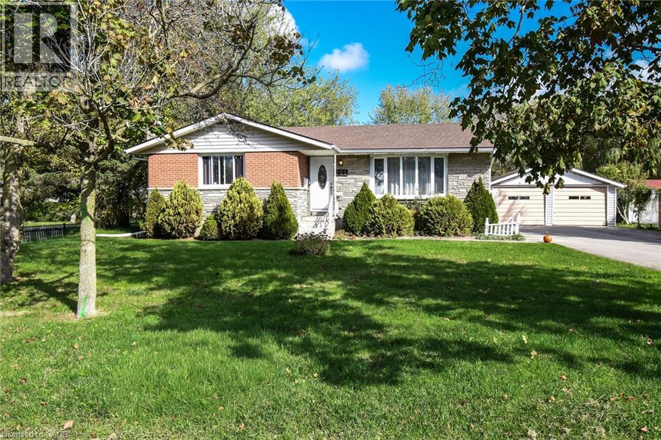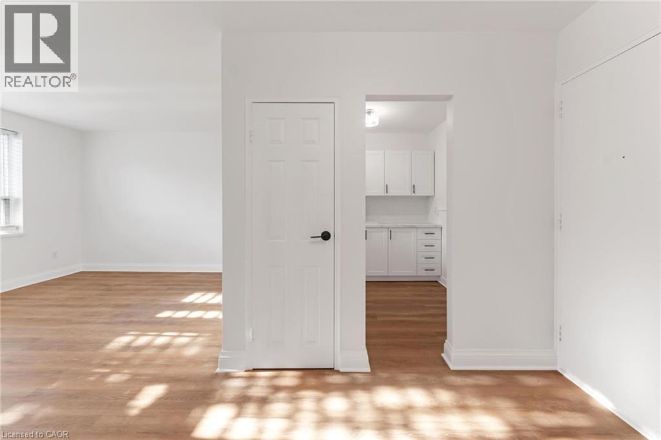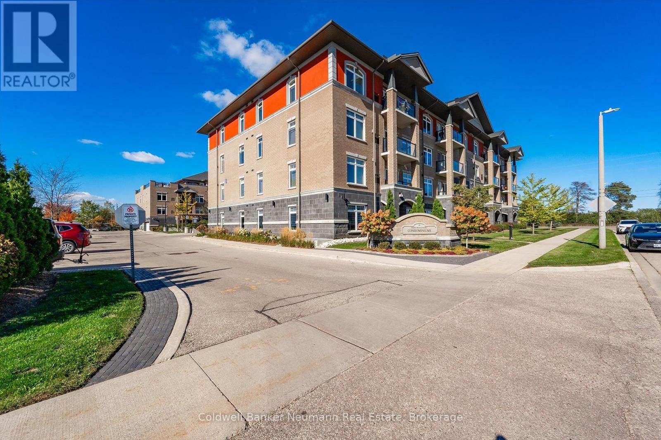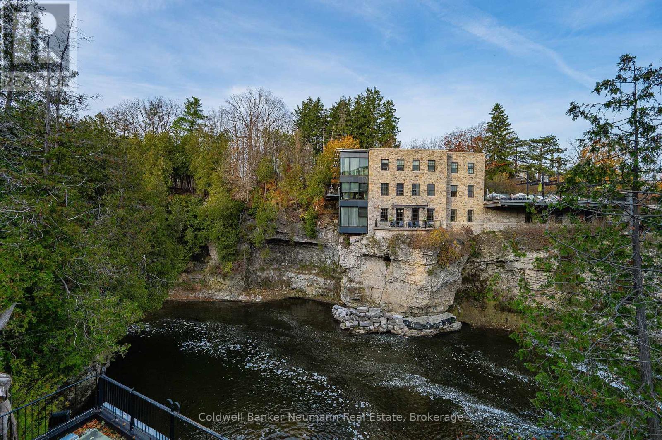73 York Street E
Centre Wellington, Ontario
So much space!!!! Let's start with the extra-wide fenced lot that greets you as you make your way up the paved drive over the covered porch and into the spacious foyer. From there, let your eyes take in the open concept main floor with all new luxury vinyl plank flooring throughout and a refinished bright white kitchen that will bring a smile to your face! All of this flows nicely into a generous sized dining area which is seamless with the living room which welcomes you through the 2021 sliding door onto the gazebo covered rear deck! The fenced private rear yard includes a good-sized quality garden shed with plenty of room for more than just all your garden tools. Inside are four good-sized bedrooms -- three up and one down -- as well as two full bathrooms -- one 4-piece and another 3-piece -- plus a lovely finished rec-room downstairs for watching the games or movie night. Between the attached garage, furnace room, cold storage and shed, there are plenty of storage options. Take in all the upgrades -- kitchen cabinets professionally redone this month, fresh paint and trim, mostly windows with newer sealed glass units, a smooth-sliding patio door, and an owned water softener that is barely a month old. This is a great free-hold home that has been well cared for and is ready to welcome a new family to the beautiful community of Elora. On a bus route, walkable to down-town, close to parks and walking trails and everything you need! (id:63008)
31 Victoria Street S
Goderich, Ontario
Charming Victorian Duplex with Income Potential Just Steps from Downtown! This beautifully updated Victorian home blends timeless character with modern upgrades, offering exceptional versatility and investment potential. Ideally situated on a desirable corner lot just one block from downtown, this legal duplex features a welcoming front verandah, a 1.5 car detached garage, and a layout perfectly suited for multi-generational living, rental income or portfolio expansion. Each unit has its own private entrance, separate hydro and gas meters, individual furnaces, central air, water heaters, laundry and even separate basements - making for truly independent living spaces. The spacious front unit retains its historic charm with original woodwork and hardwood flooring, complemented by an impressive large front porch. The layout includes a large living room, formal dining room, and vintage-style kitchen with island and pantry and 2 piece bathroom. Upstairs, you'll find three bedrooms, a 4 piece bathroom, and access to a private deck and yard. The bright rear unit (84 St. David St.) features two upper bedrooms, an updated eat-in kitchen, and a sunken living room with a walkout to a private deck. In-suite laundry and a full basement complete this self-contained space. With so many thoughtful updates already done, including replacement windows, this move-in ready property offers peace of mind and incredible value. Whether you're a homeowner looking to offset your mortgage or an investor searching for a turn-key rental in a prime location, this property checks all the boxes. (id:63008)
416 Poldon Drive
Norwich, Ontario
Large family home for rent in the family friendly town of Norwich. Close to scheools, shopping, playgrounds and more. This 2 story home has a large yard, double garage and paved driveway. The main floor is open concept, with a roomy kitchen and dinette, large living room, laminate flooring and 2 pc bath. Upstairs you will find a large primary bedroom with walk in closet and ensuite, two more spacious bedrooms and a full bath. Full unfinished basement with laundry hook up. Tenant responsible for utilities, grass cutting and snow removal. Viewings will be given to approved applicants who have submitted a completed application. House available for Dec. 1 2025. (id:63008)
3067 Garrison Road
Fort Erie, Ontario
Nestled in a peaceful rural setting with quick access to the highway, this spacious 2-storey home sits on an impressive 120 x 153 ft lot. The main floor features a large eat-in kitchen with stainless steel appliances, including a gas stove, and ample storage. You'll also find a cozy living room, formal dining area, and a full 4-piece bathroom on this level. A unique dual staircase leads to the upper floor, which offers three comfortable bedrooms and another large 4-piece bath. Step outside to enjoy the expansive, picturesque yard complete with a beautiful willow tree, a vegetable garden, and shed for storage or workshop space. The front deck provides the ideal spot to relax and take in the serene views. Blending modern updates with timeless charm, this home offers the best of both worlds — city convenience with the tranquility of country living. (id:63008)
795 Saginaw Parkway
Cambridge, Ontario
Welcome to 795 Saginaw Parkway, a 4 bed 2 storey in a sought after Cambridge neighbourhood with beautiful curb appeal including newer barn door style double car garage doors and all brick facade. Step inside to the bright and airy foyer which opens up to the formal living and dining room with gleaming hardwood floors, perfect for holiday gatherings, celebrations and entertaining. The kitchen is complete with stainless steel appliances, modern backsplash and breakfast bar and has sliding glass doors leading you out to your expansive pool sized private yard with a large newly built deck and canopy to enjoy the outdoors. Back inside the spacious layout of the main floor, you'll love to get cozy in the main floor family room with the gas fireplace decorated with a mosaic tile on the white mantel. You'll also find a 2 pce bath and laundry room with inside entry from the garage on the main level. Upstairs is an updated 4 pce main bath, and 4 good sized bedrooms including a primary suite with a walk in closet and an ensuite ready for you to create your own spa-like dream bathroom. The basement is partially finished with a roughed in bathroom, bedroom and kitchenette or wet bar, just awaiting your finishes. This meticulously maintained home is located in a well appointed neighbourhood with great schools, shopping, and easy access to highway 401 for commuters, don't miss your chance to make this your dream home! (id:63008)
31 Southam Lane
Hamilton, Ontario
Welcome to 31 Southam Lane – A Rarely Offered “Enhanced End-Unit” Freehold Townhome! Featuring extra windows, modern & luxurious finishes, & a private fenced in yard which is perfect for relaxing or entertaining. Built in 2023 by the award-winning Marz Homes, this exceptional 3 bedrm, 2.5 bath property is located in the highly sought-after Hamilton West Mountain —just steps from Scenic Drive, the Chedoke Stairs, top-rated schools, shopping, major highways, and much more. Inside, you’ll be greeted by an abundance of natural light, an open-concept main floor with a stunning white kitchen, high-end appliances, elegant cabinetry, and quartz countertops. Flowing into a spacious family room complete with a sleek built-in fireplace & a stylish powder room to round out the main level. Upstairs, enjoy a generous primary bedroom with a large walk-in closet & a gorgeous spa-like ensuite. Two additional well-sized bedrooms, a beautifully appointed main bath, & a loft space that can have a variety of uses. Solid oak staircases will lead you both upstairs and down to the unspoiled basement. With premium finishes throughout and too many upgrades to mention, this move-in ready home is sure to impress & one you don’t want to miss! (id:63008)
35 Mountford Drive Unit# 35
Guelph, Ontario
Low-Maintenance Living in Guelph’s Desirable East End! Attention first-time buyers and downsizers — this well maintained two-storey condominium offers the perfect blend of comfort, convenience, and carefree living. Set in a quiet, family-friendly community, this move-in-ready home features over 1,200 sq. ft. of bright, thoughtfully designed space. The main floor boasts a spacious living area and a functional kitchen ideal for both everyday living and entertaining. Upstairs, you’ll find two well-sized bedrooms with the primary offering a walk-in closet, a 4-piece bathroom, convenient in-suite laundry and storage room. Freshly painted, this home provides a warm and welcoming atmosphere that’s easy to personalize. Enjoy the benefits of low-maintenance living — no lawn care or snow shovelling required — while being just minutes from schools, parks, trails, the Victoria Road Recreation Centre, Guelph Public Library, and shopping. Whether you’re entering the market or looking to simplify your lifestyle, this is an exceptional opportunity to own a turn-key home in one of Guelph’s most sought-after neighbourhoods. AC replaced in 2022, updated furnace as well. Some photos have been firtually staged. All that’s left to do is move in and enjoy! (id:63008)
51 Victoria Street
Port Burwell, Ontario
ATTENTION INVESTORS!! 3 SIDE OPEN LOT / POSSIBILITY TO SEVER AND BUILD ANOTHER HOME. You can also live here or rent it out as a cottage. Welcome to 51 Victoria Street, where timeless charm meets modern living in the heart of Port Burwell. This beautifully renovated 3-bedroom, 3-bath home blends cottage-style warmth with contemporary comfort, offering a fresh, move-in-ready retreat just steps from Lake Erie’s sandy shoreline. Inside, you’ll find an inviting open-concept layout highlighted by rustic post-and-beam accents, crisp white walls, and abundant natural light. The brand-new kitchen features quartz countertops, sleek white cabinetry, subway tile backsplash, and stainless-steel appliances—perfect for gathering with friends or family. Every inch of the home has been thoughtfully updated, including the bathrooms, flooring, electrical, plumbing, High Efficiency furnace and Air conditioning, siding, and shingles, giving you peace of mind for years to come. Upstairs, the spacious bedrooms provide a calm escape, while the main level offers easy flow between the kitchen, dining, and living areas. Outside, the property sits on a generous corner lot with mature trees and a short walk to parks, the beach, and local shops. Whether you’re looking for a year-round residence, a weekend getaway, or an investment in one of Ontario’s most scenic lakeside communities, this property captures the relaxed charm of small-town life with the ease of modern finishes. Move in, unwind, and enjoy the best of Port Burwell living—where every day feels like a day at the beach. (id:63008)
725 Cross Street W
Dunnville, Ontario
Same prideful owner for over 50 years, this all-brick, one-floor home is a testament to dedicated upkeep and long-term care. Nestled on a mature, estate-sized lot of 84 by 250 feet, the property offers a peaceful and private setting. Enjoy the deep backyard, complete with a patio and gazebo, perfect for outdoor living and entertaining. The spacious interior features three plus one bedrooms, including a main floor with a large living room and a newer bay window. The primary bedroom includes a two-piece ensuite for convenience. The fully finished basement expands the living area with a large recreation/games room and a fourth bedroom. Recent updates ensure peace of mind for the new owners: a gas furnace and central air were installed in 2021, and the roof shingles were replaced in 2018. The property also boasts a 22-by-22-foot garage with two automatic garage door openers and a double-wide paved driveway. Its convenient location is close to schools, hospitals, and parks, making it an ideal family home. (id:63008)
57 Mericourt Road Unit# 3
Hamilton, Ontario
NEWLY RENOVATED UNIT, Walking distance to MAC, AND on City bus route. Many amenities in the area. Very spacious 1 bedroom with lots of storage space and large windows filling the unit with natural sunlight. Quiet building with Coin op laundry. Dogs are not allowed but cats are. Rent INCLUDES Heat+Water along with 1 parking spot. tenant is responsible for hydro (roughly $40 a month). (id:63008)
304 - 106 Bard Boulevard
Guelph, Ontario
Discover stylish, maintenance-free living in this spacious and sun-filled 2-bedroom, 2-bathroom condo in Guelphs sought-after South End. Perfectly suited for first-time buyers, downsizers, or investors, this open-concept suite offers modern finishes and smart design in a well-managed, secure building.The open-concept living and dining area is filled with natural light thanks to oversized windows and 9-foot ceilings. The white kitchen features a granite countertop with breakfast bar, subway tile backsplash, and stainless steel appliances, creating a clean and functional space for everyday living.The primary bedroom includes a private 3-piece ensuite, while the second bedroom is ideal for guests, a home office, or shared accommodation. Additional highlights include in-suite laundry, engineered hardwood flooring, and one secure underground parking space. Ground floor entry adds extra convenience for daily access.Residents of this well-managed building enjoy access to excellent amenities including a full fitness facility, party room, rooftop terrace, and ample visitor parking. Located just minutes from the 401, restaurants, grocery stores, banks, and more, everything you need is close by. (id:63008)
21 - 6523 Wellington 7 Road
Centre Wellington, Ontario
Welcome to the Elora Mill Residences where luxury living meets the charm of one of Ontarios most picturesque villages. This stunning, never-lived-in suite offers a bright, spacious layout with sweeping views of the Grand River and the historic Elora Mill. Step outside your door and youre right on the Elora Cataract Trail, just minutes from downtown Elora's boutique shops, acclaimed restaurants, and vibrant arts scene. Enjoy morning walks by the river, an afternoon coffee on Mill Street, or an evening out at one of the villages renowned eateries all just steps away. Residents also enjoy access to exceptional building amenities, including an outdoor pool and rooftop garden terrace, fitness and yoga rooms, a party and meeting lounge, and private parking. Every detail has been designed for comfort, connection, and easy living. This is your opportunity to experience the best of Elora modern living surrounded by natural beauty and small-town charm. (id:63008)

