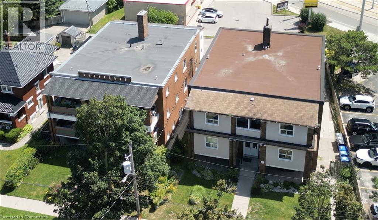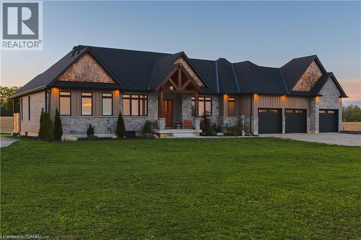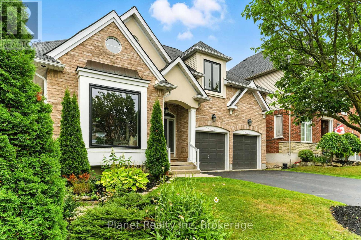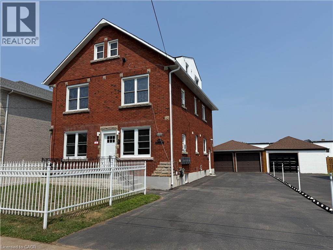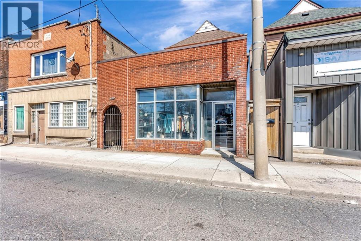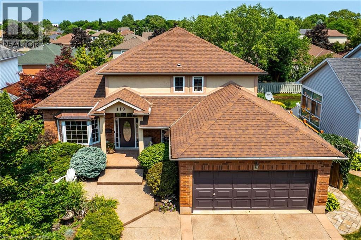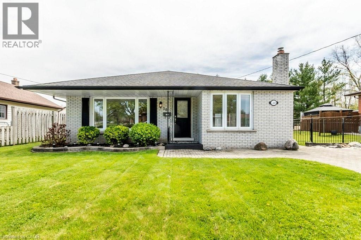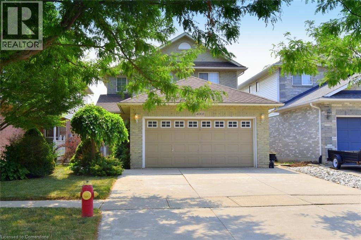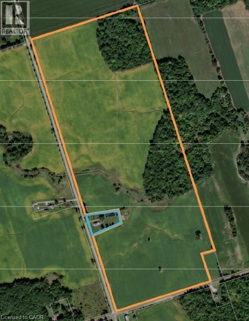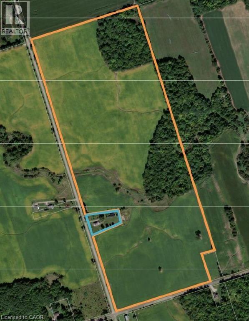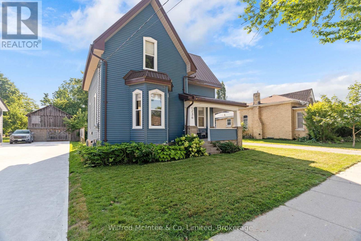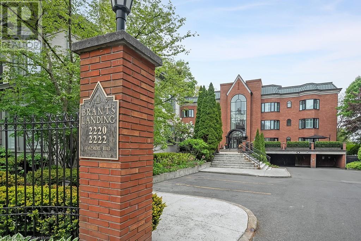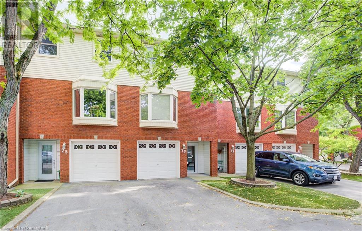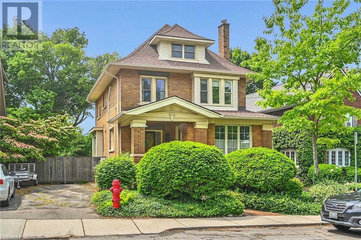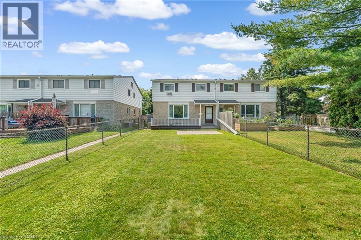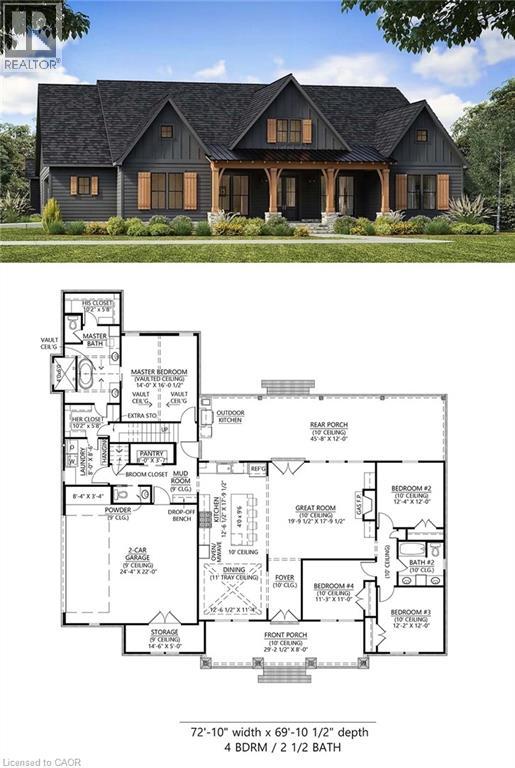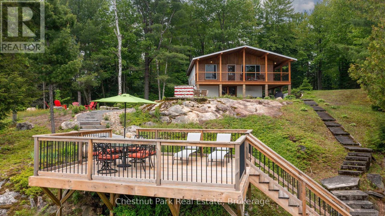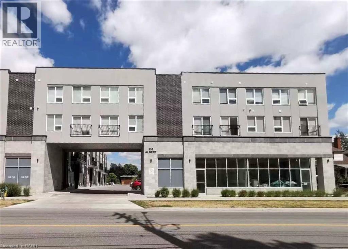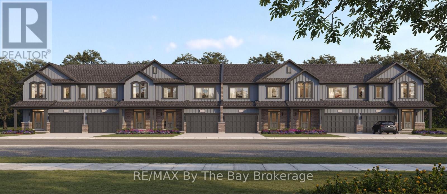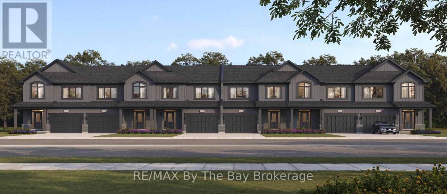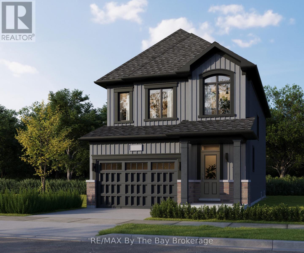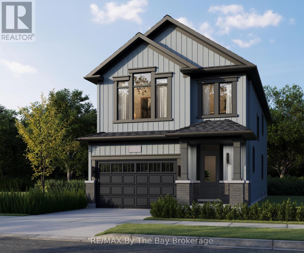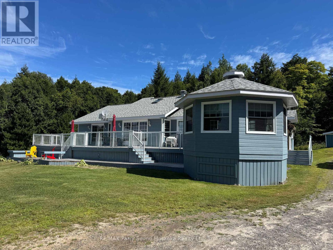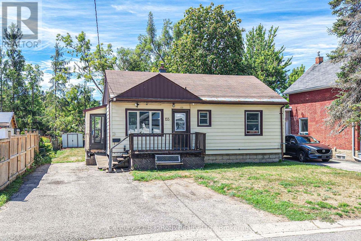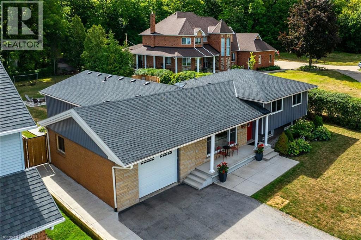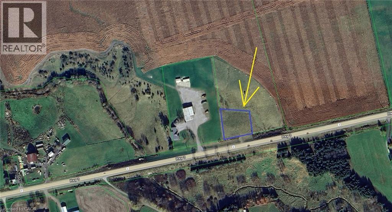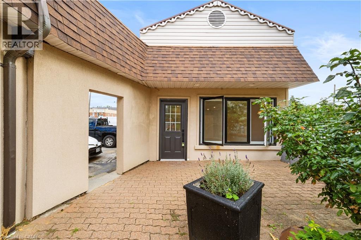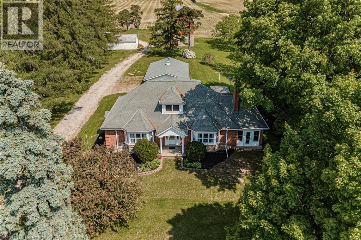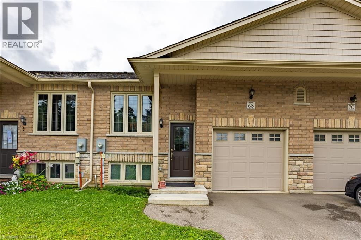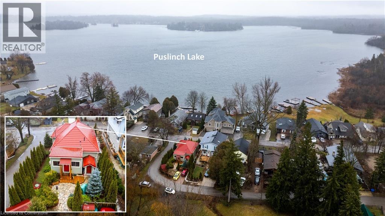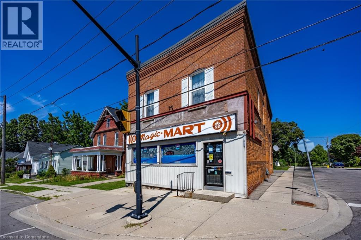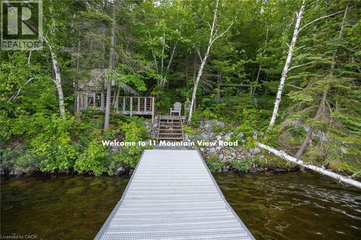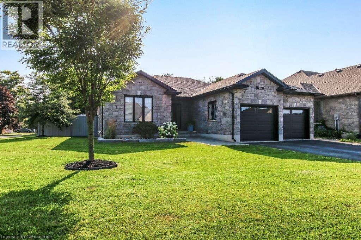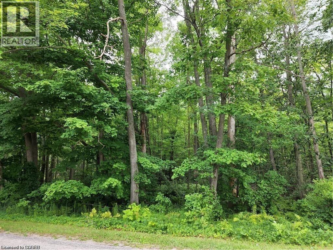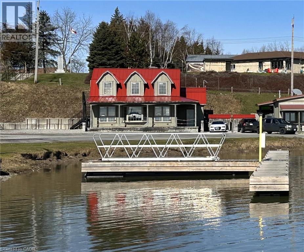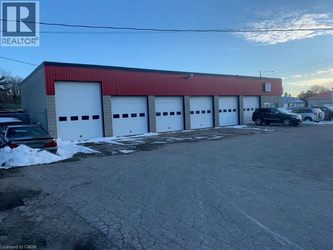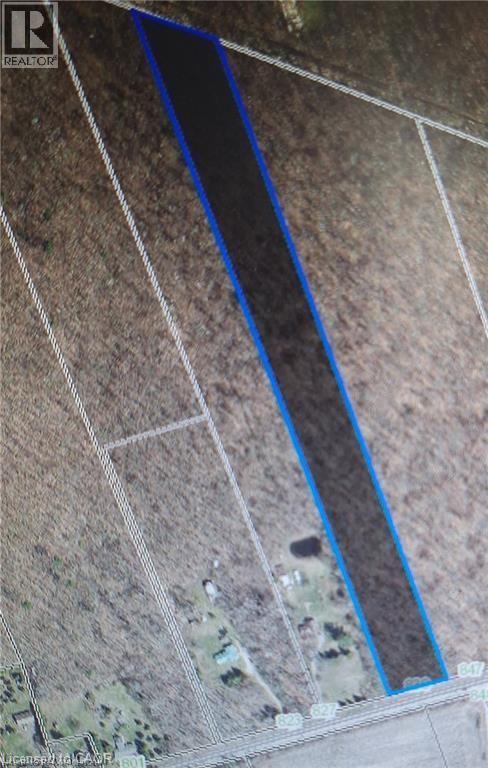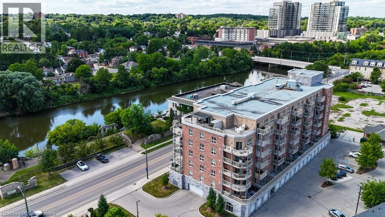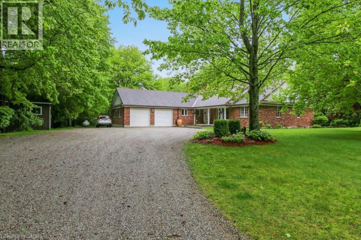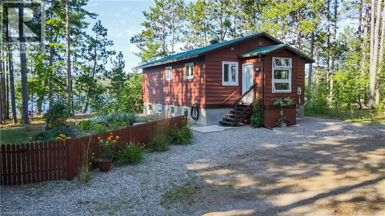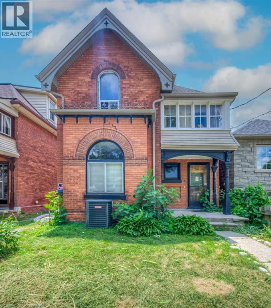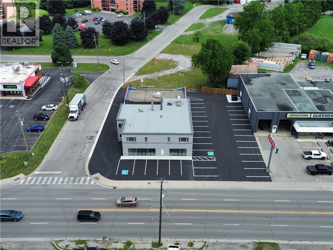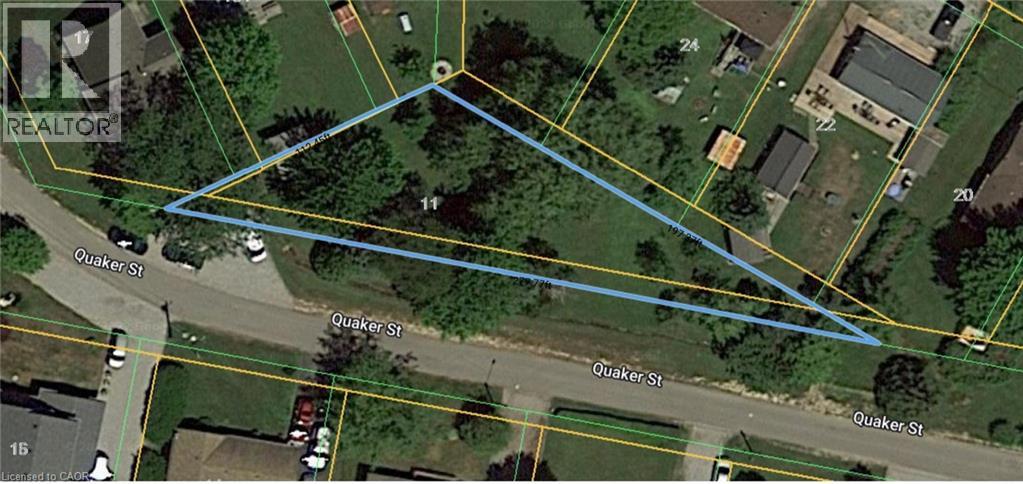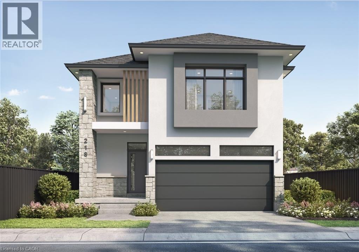17 Louisa Street
Kitchener, Ontario
Well-maintained 22-unit apartment property in Uptown Waterloo’s desirable North Ward, consisting of two neighbouring buildings on separate lots being sold together. The suite mix includes 3 bachelor units and 19 one-bedroom units, offering excellent rental appeal for singles and couples. Both buildings are professionally managed and benefit from steady tenant demand in this central, walkable location near transit, shopping, dining, and amenities. With current rents below market, there is significant upside potential through turnover and strategic renovations. A rare opportunity to acquire a stable, income-producing asset with long-term value growth in one of Waterloo Region’s most sought-after neighbourhoods. (id:63008)
390 Courtland Avenue
Kitchener, Ontario
Step into opportunity with this landmark free-standing commercial building in the heart of Kitchener. Perfectly positioned on a high-visibility corner lot with nonstop traffic exposure, this property offers more than just space — it offers presence. Featuring approx. 2,400 sq. ft. of functional space with Service Commercial (SC) zoning, it’s tailored for restaurants, retail, or professional services seeking prominence. The building’s prime corner exposure ensures maximum visibility, while its close proximity to downtown Kitchener, major transit lines, and Hwy 7/8 makes it accessible from every direction. Surrounded by growth, institutions, and established businesses, this property sits in one of the region’s most dynamic commercial corridors. Whether you’re expanding a thriving brand or launching your flagship location, no other property in the region combines location, exposure, and potential quite like this one. (id:63008)
30 Sixth Concession Road
Burford, Ontario
Now Offered at an Attractive New Price! Don't miss this rare opportunity to own the dream home you've been waiting for now available at an exceptional value. This stunning home offers over 3,000 sq. ft. of beautifully designed living space, nestled on a sprawling lot that backs onto peaceful farmland perfect for taking in breathtaking sunsets. Step inside to an abundance of natural light, elegant white oak flooring, and an open, inviting layout. The kitchen is a chefs dream, featuring exquisite quartz countertops, stylish light fixtures, stainless steel appliances, and a full butlers pantry complete with its own sink, fridge, and ample storage. The family room impresses with soaring cathedral ceilings, a gorgeous fireplace, and a custom mantle, creating the perfect space to gather and unwind. The luxurious primary suite offers a spacious ensuite closet and a spa-like 5-piece bathroom with a relaxing soaker tub. Three additional generously sized bedrooms, each with their own ensuite bathroom, complete the main level, along with a convenient main-floor laundry room. Downstairs, the basement features an additional room and is already drywalled with 9 ft ceilings and an insulated workshop ready for your personal finishing touches. Outside, the expansive backyard boasts a covered porch, ideal for entertaining or simply soaking in the tranquillity of country living. The home also includes an oversized three-car garage and an additional 500 sq. ft. workshop, providing ample space for storage, hobbies, or projects. This home truly has it all- space, style, and serenity. Now offered at a new, irresistible price this is your chance to make it yours! (id:63008)
63 Truesdale Crescent
Guelph, Ontario
Welcome to beautiful 63 Truesdale, a phenomenal modern bungaloft in one of Guelph's premier family neighbourhoods. Set upon a lovely, wide lot; there is so much to appreciate about this home from the moment you first arrive. You're greeted inside by an open foyer with soaring ceilings, inviting you further into a main level that's adorned with hardwood & ceramic flooring throughout its charming living spaces. A main floor master bedroom offers his & hers closets, alongside a 4 piece ensuite bath with a separate shower, tub & double vanity. Upstairs, your multi-functional loft is a great home office, or living space for kids & company alike. With 2 additional bedrooms upstairs, sharing their own full bathroom, this home offers an abundance of space to host, or use to meet the need for space that comes with a growing family. Downstairs, a newly refinished basement features a bright & welcoming rec room, with another bedroom and full bathroom! Out back, this private rear yard is a serene getaway, with an outstanding deck and hot tub- with just enough grass to give you options, without tying up your Sunday afternoons. If there are kids in the picture, then you already know this home sits among the best school districts in the city. And with tons of high-value updates this year, including new windows, window coverings, range & microwave; plus a host of other modern mechanicals, this turnkey home is the perfect spot to drop your furniture and get straight to living. (id:63008)
5957 Barker Street
Niagara Falls, Ontario
Prime Investment Opportunity: 4-Plex with updates, in the Heart of Niagara Falls. Unlock the potential of this recently updated 4-plex, perfectly positioned in a prime Niagara Falls location. This property presents a turnkey investment with significant upside, offering immediate rental income and future growth prospects.This multi-unit dwelling is an ideal addition to any real estate portfolio, boasting modern updates that attract quality tenants. The property's proximity to a wealth of amenities ensures high demand and low vacancy rates.Key Investment. Each of the four units have had updates to offer comfortable living spaces, minimizing the need for immediate capital expenditures.Additional Income Potential: The property includes a two-car garage, offering the opportunity for additional rental income.Future Rent Increases: With a strong and growing rental market in Niagara Falls, there is significant potential for future rent increases, maximizing your return on investment.Property Features:Solid construction with recent updates.Separate entrances for each unit. Location, Location, Location:Situated on Barker Street, this property offers residents convenient access to all that Niagara Falls has to offer. The surrounding neighborhood is quiet, yet just moments away from major attractions and essential services.Residents will appreciate the close proximity to:Shopping and Dining: A variety of grocery stores, including No Frills, and numerous restaurants are within a short walk or drive.Parks and Recreation: Enjoy nearby parks and green spaces for leisure and outdoor activities.Tourist Attractions: The world-famous Niagara Falls, Clifton Hill, and the Fallsview Casino Resort are all easily accessible, providing endless entertainment options. (id:63008)
893 Barton Street E
Hamilton, Ontario
Welcome to 893 Barton St E, a fantastic multi-use property located in the Crown Point North area of Hamilton! This versatile property offers endless possibilities for both residential and commercial use. With two residential units and a retail space at the front of the property, the opportunities are abundant. This property is perfect for investors, multi-generational families, or anyone looking to live and work from the same location. Key features include: Two (possibly three) residential units for added rental income or multi-family living. Retail space with incredible potential for conversion into additional living space or as a storefront for a small business. Approximate Square Footage as follows: Retail Store: 400 sq ft (Vacant), Second Floor Rental Unit 650 sq ft, (Vacant) Floor 1 Rental Unit 600 sq ft (Tenanted) RSA. Three separate hydro meters offering easy management for multi-unit living. Cement double-wide driveway at the rear, offering 4-5 car parking. Street parking available on Barton St, adding convenience for tenants or customers. (id:63008)
588 Barton Street E Unit# 21
Hamilton, Ontario
Brand new, never lived in unit! This spacious one-bedroom features modern upgrades, new appliances, a full 4-piece bathroom, and high ceilings. Large windows fill the space with natural light. Conveniently located in downtown Hamilton, just minutes from schools, the QEW, and the Centre on Barton. Parking is available right beside the building, and public transit is only steps away. Utilities are extra, laundry on site. (id:63008)
91 Candlewood Drive
Stoney Creek, Ontario
A rare opportunity to own a stunning executive style bungalow with over 3200 square feet of living space. It's like 2 homes in one with extended family living possibility on the lower level. Set on a generous pie shaped lot. Walk into open concept living with main area surrounded by large windows letting natural light beam through the home. Main floor features hardwood throughout, vaulted ceilings and features a bright dining room, spacious living room with natural gas fireplace, gorgeous kitchen with breakfast peninsula. Beautiful primary bedroom offers walk-in closet, 4 pc. ensuite. 2 more bedrooms share a 4 pc bath plus convenient main floor laundry. Double car garage with separate entry to walk-out basement. A second laundry room in the basement. Lower level opens into a vast family room for more living space including kitchen and dining room, 2 spacious bedrooms, a 3 pc bath with stand up shower and a walkout to the outdoors. This property has so much more to offer. This home is ready for many different lifestyles & options with a lower level in-law suite. Great potential for a single family, multi-family, or as a savvy investment for potential income. Close to all amenities and just steps from shopping, dining, schools and parks. (id:63008)
119 Dorchester Drive
Grimsby, Ontario
OUTSTANDING OPPORTUNITY TO LIVE IN ONE OF THE MOST DESIRABLE LOCATIONS IN GRIMSBY, DORCHESTER ESTATES! BOASTING OVER 3200 SQUARE FEET OF LIVING SPACE, THIS HOME OFFERS ALL YOU NEED FOR THE GROWING OR GROWN FAMILIES! TOTAL OF 5 BEDROOMS AND 4 BATHROOMS AND PLENTY OF ROOM FOR WORK FROM HOME OPTIONS! EXCELLENT POOL SIZED LOT, LARGE CEDAR DECK WITH NATURAL GAS LINE FOR BBQ AND FIRE PIT AND A BEAUTIFUL FRONT SITTING AREA TO ENJOY THE BEAUTY OF THE NIAGARA ESCARPMENT YEAR ROUND! PROFESSIONALLY FINISHED LOWER LEVEL PROVIDES A TON OF SPACE FOR THE KIDS, TEENS, MAN OR WOMAN CAVE - YOU PICK! ONLY MINUTES TO TOWN FOR SHOPPING AND ENTERTAINMENT AND ALL YOUR OTHER NEEDS - EASY HIGHWAY ACCESS FOR THE TORONTO OR NIAGARA COMMUTERS AND JUST AROUND THE CORNER FROM THE NIAGARA WINE ROUTE! COME IN AND BE IMPRESSED! (id:63008)
30 Terrace Avenue
Welland, Ontario
Charming 3-Level Backsplit – Perfect Family Home in a Quiet, Convenient Location! Welcome to this beautifully maintained 3-level backsplit offering a perfect blend of comfort, functionality, and outdoor enjoyment. Located in a quiet, family-friendly neighborhood with no rear neighbours, this home is ideal for families looking for privacy without sacrificing convenience. Step inside to discover a bright and spacious layout featuring 3 generously sized bedrooms and a full 4-piece bathroom. The original carport has been thoughtfully converted into a cozy family room with numerous windows and sliding door access to the backyard along with a gas fireplace, adding valuable living space perfect for entertaining or relaxing. The eat-in kitchen is a delight, complete with gas stove, tube lighting for natural brightness, and plenty of space for family meals. The fully finished basement offers even more room to grow, with a large rec room, home office, or guest space. Central vac rough-in adds future convenience. Freshly painted throughout, updated light fixtures and electrical switches. Outdoor living is a dream with this property! Enjoy a fully fenced large backyard, mature trees in the back, lots of wildlife, and a stunning above-ground pool with a spacious deck featuring built-in seating — professionally opened and closed every year. You'll also find a large shed and two additional storage sheds to keep everything organized. The triple-wide interlock driveway offers ample parking for multiple vehicles. All this is located close to parks, shopping, and public transit, making everyday life a breeze. Don’t miss your chance to own this lovingly cared for home in a peaceful setting with all the right features! Some photos are virtually staged. (id:63008)
4002 Jarvis Crescent
Burlington, Ontario
Welcome to 4002 Jarvis Cres. Located in the sought after Millcroft neighbourhood. Built by Mattwood. 1820 sq ft. 4 spacious bedrooms. 2 1/2 bathrooms. Living Room with laminate floors. Dining room with gas fireplace. Large kitchen with breakfast bar; ample cupboard space. Lower level has a finished recreation room with home theatre and laminate flooring. Laundry and utility room. Updates: Furnace (2019). Central air (2020). Roof (2013). Insulation (2013). Double car garage and concrete driveway. Fenced yard with deck. Minutes from highways, walking distance schools, shops and parks. (id:63008)
304 Turnbull Road
Canfield, Ontario
ATTENTION - ALL FARMERS LIVING IN HALDIMAND COUNTY. Check out this desirable approximate 98 acre parcel of agricultural land offering prime south of Binbrook location - less than 20 minute commute to Hamilton & Stoney Creek amenities - central to Cayuga, Dunnville & Smithville. This large property enjoys frontage on Concession 2 Road & Turnbull Road minutes east of Hwy 56 includes approximately 80 acres of fence row free, well managed arable/workable land with gently rolling terrain ensuring excellent natural drainage. The remaining acreage is comprised of mature forest plus meandering creek (benefit for tile drainage install). This property can ONLY be purchased by a bonafide farmer owning an existing farm property in Haldimand County eligible to a complete a “Surplus Farm Dwelling Severance” regarding the existing residential dwelling situated on the current entire property. This Ontario legislation prefers severances to be less than 1.5 acres. Buyer shall be responsible for all costs associated with severance applications, surveying & related permits. Superb value for expanding Cash-Crop or Dairy Farmers looking to increase land base, at a realistic price per acre, in Haldimand County. (id:63008)
304 Turnbull Road
Canfield, Ontario
ATTENTION - ALL FARMERS LIVING IN HALDIMAND COUNTY. Check out this desirable approximate 98 acre parcel of agricultural land offering prime south of Binbrook location - less than 20 minute commute to Hamilton & Stoney Creek amenities - central to Cayuga, Dunnville & Smithville. This large property enjoys frontage on Concession 2 Road & Turnbull Road minutes east of Hwy 56 includes approximately 80 acres of fence row free, well managed arable/workable land with gently rolling terrain ensuring excellent natural drainage. The remaining acreage is comprised of mature forest plus meandering creek (benefit for tile drainage install). This property can ONLY be purchased by a bonafide farmer owning an existing farm property in Haldimand County eligible to a complete a “Surplus Farm Dwelling Severance” regarding the existing residential dwelling situated on the current entire property. This Ontario legislation prefers severances to be less than 1.5 acres. Buyer shall be responsible for all costs associated with severance applications, surveying & related permits. Superb value for expanding Cash-Crop or Dairy Farmers looking to increase land base, at a realistic price per acre, in Haldimand County. (id:63008)
236 Andrew Street
South Huron, Ontario
If you've been searching for a quality family home in a desirable neighbourhood, this well-maintained two-storey property is the one for you. Updated over the years while preserving its original character, it offers a perfect blend of modern comfort and timeless charm. The main floor features an inviting open-concept kitchen and living area with hardwood floors, ideal for family gatherings and entertaining. An additional dining room offers space for family dinners or special occasions, while a versatile office or playroom provides flexible space for work or play. You'll also find a convenient main-floor laundry, a full 3-piece bath, a spacious mudroom, and impressive high ceilings that enhance the homes airy feel. Upstairs, the home offers three bedrooms, along with a large 4-piece bathroom designed for family living. Outside, the extra-deep 270-foot lot offers endless possibilities space for children to run, a garden to flourish, or outdoor entertaining areas to enjoy. The covered front porch is the perfect spot to relax with your morning coffee or unwind at the end of the day. Updates that have been completed over the years include a metal roof, vinyl siding, gas furnace, central air conditioning, updated kitchen with quartz countertops and more, giving you peace of mind for years to come. Situated close to schools, downtown amenities, and the local recreation centre, this home delivers both convenience and lifestyle. Don't miss your chance to make it yours. (id:63008)
2220 Lakeshore Road Unit# 23
Burlington, Ontario
Spectacular waterfront suite at Brant’s Landing in tranquil downtown setting! Sweeping views of the lake, bridge and beyond! 1,873 sq.ft. of quality construction. Elegant great room with wood burning fireplace open to dining room and den. Eat-in kitchen and primary bedroom with oversized ensuite and dressing room. 2 indoor side-by-side parking spaces, visitor parking and full club facilities including indoor pool, sauna, gym, guest suite and a multi-use waterfront terrace with seating, dining, and BBQ areas. 2 bedrooms and 2 bathrooms. (id:63008)
130 Livingston Avenue Unit# 26
Grimsby, Ontario
Charming 3-Bedroom Townhouse in the Heart of Grimsby! Welcome to this beautifully maintained 3-bedroom townhouse, ideally located in one of Grimsby's most sought-after communities! Perfectly positioned within walking distance to vibrant Downtown Grimsby, the Peach King Centre, local shops, parks, and schools, this home offers the perfect blend of convenience and comfort. Step inside to find a bright and spacious layout with room for the whole family. The main floor has the dining, kitchen, and living areas with a walk out to a large deck and is perfect for entertaining. Upstairs, you'll find three bedrooms that include a primary with ample closet space, and upper level laundry. Enjoy the ease of low condo fees, making this a great choice for first-time buyers, downsizers, or investors. Don't miss this fantastic opportunity to own a low-maintenance home in a thriving, family-friendly neighborhood. (id:63008)
40 Undermount Avenue
Hamilton, Ontario
Spacious and gracious Century Home in sought after Kirkendall. Close to McMaster U,schools, parks and Locke St! Easy walk to Locke St shopping, buses, good schools and beautiful nature trails just steps away. Offering 2870 SF, 6 bedrooms plus large office, 3.5 bathrooms and finished basement with full bath, cedar sauna (not currently in use) and separate entrance. Generous and character-filled living, separate dining and lovely family room overlooking fully fenced, private, lush,treed yard with large deck. Many updates including boiler, windows, newer electrical wiring and panel, decks and AC.List of improvements available. Lovingly maintained and updated. Unique opportunity for such a large home, rarely offered on this beautiful street. (id:63008)
30 Oakhill Drive Unit# A
Brantford, Ontario
Welcome Home. This 3-bedroom, 1.5-bath home is nestled along the Grand River, offering a rare opportunity to live in one of Brantford’s most scenic and sought-after locations. Step outside and enjoy easy access to beautiful trails, parks, and the natural surroundings that make this neighbourhood so special. Inside, the home offers a practical layout with room to make it your own. Whether you're starting out, downsizing, or looking for a peaceful place to raise a family, this property offers the perfect blend of comfort and lifestyle. With shopping, schools, and amenities nearby, this is where lifestyle meets living. Don't miss your chance to call this well-loved home yours! (id:63008)
16 Abingdon Road
Caistorville, Ontario
Welcome to this exclusive 9-lot country estate community, offering a rare opportunity to build your dream home on a premium 1+ acre lot. This exceptional parcel boasts a grand frontage of 103.55 ft. and depth of 338.40 ft., providing ample space, privacy, and a generous building footprint for your custom estate. Key Features: Lot Size: 1+ Acre (103.65 ft. x 338.58 ft. X 363.70 X 199.06 ft.) Zoning: R1A – Single Detached Residential Draft Plan Approved Serviced Lot: To be delivered with hydro, natural gas, cable, internet, internal paved road & street lighting Condo Road Fees Apply Construction Ready: Approximately Phase 1 - September 2025 | Phase 2 - February 2026. Build Options: Choose from our custom home models ranging from 1,800 sq. ft. to 3,000 sq. ft. or bring your own vision. Surrounded by upscale estate Bungalow homes, this is your chance to design and build a custom residence in a picturesque country setting without compromising on modern conveniences. Enjoy peaceful living while being just minutes to Binbrook (8 min.), Hamilton, Stoney Creek, and Niagara. Easy access to shopping, restaurants, and major highways, with the QEW only 15 minutes away. This lot offers the perfect blend of rural charm and urban connectivity – ideal for those seeking luxury, space, and community. Don’t miss this opportunity – secure your lot today and start planning your custom estate home! (id:63008)
50 Mary Street N
Central Huron, Ontario
Where Charm and function meet. This 1 1/2 story home is discreetly hidden behind a fabulous full mature tree giving it a hint of mystery along with maximum privacy. Large deep windows bring in the sunny natural light. The main floor boasts a laundry/mud room that you enter from the oversized carport - step into the main hall and off to the left is the main floor primary bedroom, across the hall is the bathroom, from there you enter the kitchen with its U-shaped functionality being in the center of both the dining room & Livingroom with access and a clear view to both. The Upper level contain a large foyer at the top of the stairs and 2 large bedrooms with spacious closets. The fenced yard is nothing short of amazing! Large with mature planting and trees gives privacy and lots of space to relax and/or entertain. Don't hesitate, come an view your future abode! (id:63008)
4 Mallard Lane
Lake Of Bays, Ontario
Welcome to 4 Mallard Lane on picturesque Dickie Lake, where 310' of panoramic northwest-facing shoreline offers all-day sun and postcard-worthy sunsets. Set on a gentle point with 0.64 acres of beautifully landscaped grounds and naturally exposed Muskoka granite, this cherished 3-season cottage has been loved by the same family for over 50 years - now it's ready to welcome yours. The raised bungalow features 4 bedrooms, 1.5 baths, and a bright open-concept kitchen, dining, and living area with a cozy propane fireplace and breathtaking lake views. From the living room, step onto an expansive wrap-around deck (2017) perfect for sipping your morning coffee while soaking in the serenity of the lake. Downstairs, you'll find a fun retro bar and a spacious flex room ideal for games, lounging, or extra storage. A convenient shower in the lower level makes post-swim cleanup a breeze. Stunning Muskoka granite walkways (2023) wind through the yard, connecting multiple granite patio spaces, a firepit for stargazing and s'mores, and the lakeside entertaining areas. Between the patio area and the dock, a large elevated deck (2021) provides an amazing space for sunbathing or lakeside dining. The water off the dock (2021) is perfect for swimming or mooring your boat, canoe, kayak, or paddleboards and the included boathouse offers secure storage for all your lake toys. A wired-in Generac generator adds peace of mind during cottage stays, rain or shine. The septic system was replaced in 2004, giving peace of mind for years to come. Whether it's morning coffee on the dock, sunset dinners on the deck, or paddling out for an early morning swim, this is cottage living at its finest. Only 20 minutes from Huntsville and just minutes to the vibrant village of Baysville - home to local gems like Cast Iron Restaurant, Miss Nelle's, Lake of Bays Brewing, Humble Pie Pizzeria and the famous summer Walkabout Festival - this is your Muskoka escape. Let this special place become part of your story. (id:63008)
338 Albert Street Unit# 102 And 111
Waterloo, Ontario
Prime Retail Opportunity in the Heart of Waterloo! Don’t miss this fantastic opportunity to secure a high-exposure commercial unit in one of Waterloo’s most vibrant and bustling locations. Perfectly situated between Wilfrid Laurier University and the University of Waterloo, this space benefits from heavy foot and vehicle traffic year-round. With a versatile layout and multiple permitted uses, this unit is ideal for a wide range of businesses, including but not limited to: Coffee shop / Bakery, Retail boutique, Hair salon, Spa / Wellness centre, Professional office And more! Whether you're an investor or a business owner looking to expand, this is your chance to establish a presence in a high-demand area with constant student and local traffic. (id:63008)
782-3 Katrina Street
Wasaga Beach, Ontario
To Be Built - Welcome to Brightside in the River's Edge community. This 'Thrill' floor plan offers 1,688 sq ft with 3 bedrooms, 2.5 bathrooms and an open concept main floor with a 11'x18' living room. Upstairs, the primary bedroom includes a walk-in closet and 5pc ensuite. Laundry is continently located on the second floor, as well as the second and third bedrooms and 4pc bathroom. Sod and a paved driveway is included. (id:63008)
783-2 Katrina Street
Wasaga Beach, Ontario
To Be Built - Affordable living in the Brightside at River's Edge community. The 'Cheer' townhouse provides 3 bedrooms and 1.5 bathrooms with 1,545 sq ft. As you step inside the home, there is a spacious foyer with a double door closet and 2pc bathroom. The main living area is open concept with plenty of kitchen counter space and a large island with a breakfast bar. Upstairs, you'll find 3 spacious bedrooms and a 4pc bathroom. the primary bedroom 19'X12' has a large walk-in closet and access directly to the bathroom. Laundry is located in the basement. Sod and a paved driveway is included. (id:63008)
711l Katrina Street
Wasaga Beach, Ontario
To Be Built - Welcome to Brightside in the River's Edge community. This 'Vivid' floor plan offers 1,798sq ft with 3 bedrooms and 2.5 bathrooms. Entertainers dream with the open concept main floor with a 11'x20' living room. Upstairs, the primary bedroom includes a walk-in closet and 5pc ensuite. Laundry is continently located on the second floor, as well as the second and third bedrooms and 4pc bathroom. Sod and a paved driveway is included. (id:63008)
712r Katrina Street
Wasaga Beach, Ontario
To Be Built - The 'Luster' is a spacious floor plan with 4 bedrooms, 2.5 bathrooms and 2,109 sq ft. Main floor includes a 2pc bathroom, mudroom, open concept kitchen, dining and living room. The kitchen includes ample counter space and an island with a breakfast bar. Room for the entire family to enjoy movie night in the 21'x13' living room. Upstairs, there are 4 bedrooms, 2 bathrooms, laundry room and linen closet. The 12'x18' primary bedroom is spacious with a private ensuite and walk-in closet. Located in the Brightside community with walking distance to Wasaga Beach public school and future high school. Sod and a paved driveway is included. (id:63008)
67 Gehrkes Golden Glade Road
Parry Sound Remote Area, Ontario
Executive Waterfront Home on Wilson Lake Port Loring. This exceptional executive home offers the perfect blend of luxury, comfort, and convenience. Ideally situated close to town, its well-suited for year-round living or as a four-season cottage retreat. Enjoy 230 feet of pristine waterfront on Wilson Lake with a 65' x 6' aluminum dock and ramp, nestled within the serene Unorganized Township of Wilson. The quality-built 3-bedroom home features bright, open living spaces and premium finishes throughout. Step outside to a spacious deck overlooking the lake, or retreat to the insulated 14' octagonal gazebo, a cozy and heated getaway nook. The property also boasts a 46'x30' insulated garage with gym space, an additional 14'x30' carport, and multiple outbuildings including a dock shed, storage building, and a 36'x16' boat storage facility. The home is equipped with 200-amp hydro service plus an additional panel with GenerLink connection for peace of mind during outages. Sitting on a 6.8-acre lot, the property offers both privacy and convenience, located within walking distance to the amenities of Port Loring. Inside, many furnishings remain, along with high-end appliances, including: KitchenAid 26 cu. ft. refrigerator, KitchenAid induction cooktop with dual ovens (one convection), KitchenAid dishwasher, Sharp microwave, Magic Chef wine fridge, Maytag stackable washer & dryer, 65" LG OLED television. This move-in ready home combines upscale living with lakeside charm, and a flexible closing is available. Don't miss this rare opportunity to own a stunning waterfront property on Wilson Lake, part of the Pickerel River system offering 65km of boating. Other features as shown in photos include :a boat, motor, trailer, ATV, Massey tractor, snowblower, 2 generators, flat back aluminum canoe and electric motor, pedal boat, kayak(s). Don't forget to ask about the details of owning in an Unorganized Township. (id:63008)
155 Dunedin Street
Orillia, Ontario
Looking for a great starter home or investment property? This neat and tidy 3-bedroom bungalow is situated on a partially fenced 50 x 120 lot in a convenient central location. Offering almost 900 sq. ft. of living space, the main floor features a bright living room with walkout to the front deck, an eat-in kitchen with access to the mudroom, three comfortable bedrooms, and a 4-piece bath. All appliances are includedfridge, stove, dishwasher, washer, and dryermaking this a move-in ready opportunity.The lower level offers additional living space with a partially finished family room, while the forced-air gas furnace ensures year-round comfort. Outside, enjoy a spacious yard with room for gardens, play, or relaxation.Perfectly located within walking distance to McKinnell Square Park, where the kids can play or you can enjoy a ball game. Its also close to the hospital, downtown shops and dining, and the recreation centre, with easy access to transit and amenities.This property is an excellent choice for first-time buyers, downsizers, or investors seeking a solid opportunity in the heart of the city. (id:63008)
142 Mcneilly Road
Stoney Creek, Ontario
Beautifully updated and spacious Split-Level home located in one of the most desirable locations in Stoney Creek (Winona) tucked away under the escarpment. Updates Galore in this spectacular property boasting over 3,000 sqft of finished living space. Set on a 75 X 200-foot lot. Enjoy the summer fun and summer gatherings with your above ground pool and the taste of fresh pizza in your very own pizza oven. All in the privacy of your fenced yard. This home is perfect for the entertaining enthusiast. The main floor addition completed in 2016 features over 850 sqft of kitchen and dining room alone with outstanding cathedral ceilings w/skylights, built-in appliances, coffee station with bar sink and granite counters. The walk-in pantry is a definite plus along with the mudroom leading to the garage and the side yard. The main floor great room is also perfect for those large family gatherings. The Upper Floor features three generous size bedrooms with a 4-Piece bath & dual linen closets. The lower level is a perfect adult retreat with master suite and ensuite bath w/ bidet, dual vanity and walk-in shower (with rain head) and a beautifully organized walk-in closet. The basement level below the addition is a perfect teen retreat with an office/walk-in closet and massive rec room with still enough room for a bed if desired. Many updates include pot lights throughout, vinyl flooring, Generac natural gas Generator, shingles, windows, freshly painted and the list goes on and on. Close to nature trails, the QEW, power centers, shopping & dinning, schools, parks and churches. (id:63008)
4923 Highway 3
Simcoe, Ontario
Amazing 0.842-acre lot in Norfolk County backing onto open farmland. The perfect spot to build your dream country home with plenty of space for a shop, home-based business, and a pool. Located just outside of Simcoe with easy access to shopping, amenities, local vineyards, breweries, and Port Dover Beach. Access subject to MTO approval. A rare opportunity to enjoy peaceful rural living with urban conveniences just minutes away! (id:63008)
19 Main Street S Unit# 3
Waterdown, Ontario
Situated in the heart of a vibrant community on Main Street South, this fully updated unit is a seamless fit for the dynamic neighbourhood. Recent upgrades include an updated HVAC system, upgraded electrical panel, sleek modern flooring, pot lights with dimmers, and freshly painted walls and ceilings. The exterior has also been refreshed with a modern front door and an updated window, allowing for abundant natural light and airflow. With excellent foot traffic in the area, this turnkey space is move-in ready and ideal for motivated tenants looking to establish or grow their business in a community that actively supports small enterprises. Surrounded by well-established neighbouring tenants, the location offers strong synergy and an opportunity for a creative mind to make cosmetic changes to suit their business needs. Rear parking is available for both tenants and clients. Zoning allows for a wide range of uses, including but not limited to medical, office, food services, and retail—making this a highly flexible opportunity in a thriving location. Utilities, snow removal and HST are in addition to the rental amount. (id:63008)
573 Highway 6
Port Dover, Ontario
Charming Country Retreat on 2.6 Acres with Historic Barn! Discover the charm and potential of this spacious country home set on 2.6 scenic acres, featuring a historic 3-floor 50x30 barn and multiple outbuildings. This well-maintained home offers 3 bedrooms, including one on the main floor, perfect for multigenerational living or guests. The main level boasts a generous layout with a large family room, living room, and dining room, all offering picturesque views of surrounding fields and nature. Upstairs, you’ll find two oversized bedrooms and a convenient 2-piece bath. The unfinished basement includes a walk-up entrance and an additional 2-piece bath, offering excellent potential for added living space. Outbuildings include a 2-car garage with storage, a 30x20 workshop with garage door, and a 30x20 shed, ideal for hobbyists, small business owners, or extra storage. The home is in solid condition and ready for your personal touches and modernization. Located just minutes from schools, school bus routes, churches, shopping, and all amenities. Enjoy nearby local vineyards, breweries, and the sandy shores of Port Dover Beach. Don’t miss this rare opportunity to own a versatile and character-filled rural property! (id:63008)
68 North Main Street
Simcoe, Ontario
This bright and inviting freehold townhome is located in a friendly, walkable neighbourhood in lovely Simcoe, ON. With more than 1,900 square feet of living space and located within walking distance of restaurants, parks and events (including Simcoe’s annual Christmas panorama), shops, and schools, it makes a beautiful starter home for young families or a peaceful townhome for mature homeowners. The open living space on the main floor features vinyl plank flooring and a modern, stylish kitchen, leading to a spacious, fenced-in yard featuring a large back porch (gazebo stays) and an additional, lower-level patio space (built 2024) perfect for entertaining. Outdoor space also includes a blooming garden of Ontario native plants perfect for attracting monarch butterflies. The fully finished basement features a three-piece bath and south-facing egress windows that let in significant natural light, making the lower level bright and airy. Owned water softener included. Attached garage includes lots of extra storage space. A 1.5 gigabit Bell Fibre internet connection is available, making this home ideal for the work-from-home/hybrid work era! (id:63008)
32 Holly Trail
Puslinch, Ontario
TRANQUIL LAKESIDE LIVING! This wooded lot is nestled in a highly sought-after Puslinch Lake neighbourhood, offering a serene rural-like setting with the added convenience of a 5-minute drive to the 401 or Cambridge. This outstanding 3-bedroom bungalow boasts an open-concept layout and deeded lake access, delivering a Muskoka-like experience without the hassle of a lengthy drive. Meticulously maintained over the years, the property features recent upgrades, including a metal roof installed in 2013 with a lifetime warranty, a sump pump added in 2014, an iron filter, reverse osmosis, and a UV light system installed in 2013 for drinking water, stone walkways, a new pump raised well casing, and pressure tank added in 2015. Further enhancements include siding, extra insulation, new eaves, soffits, and fascia in 2015, all-new windows in 2015, a water softener in 2016, a concrete driveway in 2017, a rebuilt chimney in 2018, a furnace in 2018, AC in 2019, R60 insulation in the attic in 2019, kitchen counters in 2020, and front and back doors in 2023. The property also undergoes extensive landscaping updates yearly and more. Cozy up next to the fireplace this winter or enjoy the thrill of ice fishing on Puslinch Lake. A short stroll takes you to the lake, where you can partake in activities such as swimming, fishing, sailing, motor boating, and water skiing every summer. With scenic views in every season, this property offers peaceful year-round living! (id:63008)
57 Main Street S
Waterford, Ontario
Prime Investment Opportunity in the Heart of Downtown Waterford – 57 Main Street South, Waterford — a unique and versatile commercial property that offers the perfect blend of income potential, business opportunity, and small-town charm. Ideally located in the vibrant downtown core, this well-maintained, mixed-use building features a high-visibility main-level convenience store. Upstairs, the property boasts two residential units: a bright studio apartment and a spacious 2-bedroom apartment, providing excellent rental income or the option for owner-occupied living. Live where you work or invest. Waterford is a growing community in Norfolk County known for its friendly atmosphere, scenic walking and biking trails, and a supportive business environment. Located just 20 minutes to Brantford and 15 minutes to Simcoe, Waterford offers an ideal blend of small-town living with easy access to urban centers. With steady tourism drawn by the nearby Waterford Heritage Trail, Pumpkinfest, and proximity to Lake Erie beaches, the town continues to grow in popularity and potential. Whether you're an investor seeking reliable cash flow, or an entrepreneur dreaming of running a business with a home above, 57 Main St S delivers exceptional value and opportunity. Seize this rare chance to own a prime piece of downtown Waterford real estate with multi-purpose potential. (id:63008)
11 Mountain View Road
Massey, Ontario
Secluded, rustic haven on Cutler Lake, conveniently located between Massey and Espanola. This property spans 2.77 acres of wooded land with 263 feet of water frontage. Equipped with a cozy bunkie, lakeside sauna, screened gazebo, aluminum dock, and storage shed, this retreat is primed for instant summer lake enjoyment! This superb location also offers limitless potential for future development for your permanent home base, as it is situated on a year-round, accessible road with hydro available. Call today for details and to view in person! (id:63008)
95 Bluegrass Boulevard
Delhi, Ontario
Welcome to Bluegrass Estates! This stunning 1,400 sq ft bungalow sits proudly on a beautifully landscaped corner lot and offers the perfect blend of comfort, elegance, and outdoor luxury. Step up to the grand entry with a stone walkway and into a spacious, welcoming foyer. Inside, you’ll find a bright, open-concept layout enhanced by engineered hardwood flooring, modern lighting, and California shutters throughout. The custom kitchen flows seamlessly into the dining and living area featuring a striking stone fireplace with a natural gas insert—ideal for cozy evenings. This thoughtfully designed home features 3 generous bedrooms and 3 bathrooms, including a private primary suite with a well-appointed ensuite. Convenient main floor laundry adds to the ease of everyday living. Step outside into your own private backyard retreat—an entertainer’s dream! Enjoy the 14' x 28' kidney-shaped saltwater pool, concrete patio, and a custom-built bar overlooking the water. Relax under the large covered back deck, complete with ceiling fan and privacy screens, or unwind in the manicured yard enclosed by vinyl fencing. Additional outdoor features include a storage shed and an in-ground lawn sprinkler system to keep everything looking its best. A spacious double garage and great curb appeal complete the package. Located in the sought-after Bluegrass Estates community, this property truly offers it all. Don't miss this rare opportunity—book your private showing today! (id:63008)
Pt Lot 20 7 Concession
Simcoe, Ontario
Rare opportunity to own a beautiful piece of property in Southern Ontario! Located close to the Town of Simcoe and Port Dover, This stunning 25 acre lot provides the perfect place to build your dream home. This property is the perfect location for the nature enthusiast or active outdoorsman. A short distance to beaches and the famous Lake Erie, the lot is surrounded by mature trees, providing captivating scenery and desirable amounts of privacy in all directions. Dense forest that runs for acres- just the type of place you envision those trophy white tails hiding out. (id:63008)
12 Sea Queen Road
Port Rowan, Ontario
WATERFRONT DUPLEX with commercial unit on the main floor and one bedroom residential unit above, both with stunning water views. The duplex sits on a 107 ft. wide lot and is ready for finishing touches - already framed, partially wired and plumbed with furnaces on site. Serviced with municipal water, two hydro meters and natural gas with sanitary sewer at the lot line. Separate laundry/utility room (10'x9') with own access that can be shared between lower and upper unit. Metal exterior staircase to upper apartment. Lower level is 30' x 25' and features Bay window and covered front porch. Property adjacent to a park with the harbour in front. Finish this beauty and live upstairs and run a business below or make this your next waterfront investment. Zoning allows for plenty of options! Can be purchased with adjoining property at 10 & 11 Sea Queen. (id:63008)
555 James Street
Delhi, Ontario
Ready to take your business to the next level? This exceptional commercial property, located in a high-exposure area with steady traffic, presents a fantastic opportunity. Currently operating as an auto repair shop, the building is zoned CS, offering flexibility for a wide variety of business types—from. The property includes six spacious drive-in bay doors (five measuring 10' x 10' and one at 12' x 10'), along with a storefront entrance, reception counter, and waiting area. Both ground-floor and upper-level offices provide functional workspace, while additional upper storage provides plenty of room for inventory or equipment. A fenced and paved yard at the rear, ideal for parking or outdoor storage, and prominent signage options are available both roadside and on the building for maximum visibility. Vendor Take-Back (VTB) financing may be possible for interested Buyers. Don’t let this versatile, high-potential space pass you by! (id:63008)
839 Windham Rd 12 Road
Delhi, Ontario
Looking for a larger parcel of land on which to build your dream home...maybe raise a family... Or maybe you are looking for privacy and nature at its finest in your own backyard? Just over 10 acre parcel of land available in the heart of Norfolk County. Roughly 20 minutes to Lake Erie. 30 minutes to the 403. Now is the right time to set your goals and aim for what may be in the back of your mind. This good sized parcel could make the perfect area to build a home and raise a family. Convenient location in gorgeous Norfolk County with easy access to highway 24 and highway 3. Get out of the congested city and enjoy privacy at its finest. Lot currently operates under the Forest Management wooded lot program designed to promote better forestry practice. Hydro and gas at the road. (id:63008)
155 Water Street S Unit# 409
Cambridge, Ontario
Incredible sunset views of the Grand River from your spacious 1 Bed + den unit at 155 Water St., where modern living meets stunning natural beauty! This 1-bedroom + den condo offers breathtaking views of the Grand River and a prime location close to all the amenities that downtown Galt has to offer like the Cambridge Mill, University of Waterloo’s School of Architecture, and the vibrant Gaslight District. There is no shortage of trails, parks and activities to engage at your doorstep! As you enter your unit you will step into this open-concept floor plan, with a den to your immediate left upon entry. Featuring expansive windows that flood the space with natural light. The kitchen is spacious with a space for dining and a living room leads to a private balcony, perfect for enjoying peaceful river views and your morning coffee. The spacious primary bedroom offers a serene retreat, while the versatile den can be customized as an office, dining area, gym or guest room. The unit also includes a 4-piece bath, in-suite laundry, and the convenience of a private fully covered and secure garage space. Building amenities include a rooftop terrace with a barbecue area and stunning views of the natural surroundings. There is plenty of visitor parking and a kids playground right next to the building at the rear side. Don’t miss the opportunity to own this beautiful condo in a sought-after location! (id:63008)
504 6th Conc Rd
Walsingham, Ontario
Welcome to your own peaceful retreat! Nestled on 3.61 acres of beautifully landscaped grounds and backing onto protected conservation land, this spacious bungalow offers privacy, serenity, and breathtaking views. Step inside to a large, welcoming foyer that opens into a sunken living room featuring soaring beamed ceilings and a cozy fireplace — the perfect place to unwind. The open-concept layout flows into a generous dining area, ideal for hosting family and friends. The professionally designed kitchen features ample cabinetry, a center island, built-in appliances, and plenty of counter space. Adjacent is a convenient main-floor laundry room with vinyl flooring, making daily chores a breeze. Luxury vinyl plank (LVP) flooring has been professionally installed throughout most of the main floor, offering durability and style, while the bedrooms are carpeted for added comfort. With 3 large bedrooms and 3 bathrooms, this home has space for everyone. The oversized primary suite includes a walk-in closet and room to create your own private haven. The recently renovated (2024) main bath features a skylight and a freestanding soaker tub for spa-like relaxation. Step outside to enjoy peaceful surroundings from your expansive 35-foot back deck, perfect for outdoor dining or simply soaking in the natural beauty. The attached double car garage offers ample space for vehicles, tools, and storage — a must-have for country living. The partially finished basement offers endless potential, with large open areas ready for your design ideas. It includes a newly finished 2-piece bathroom and a walk-up to the backyard — offering great potential for an in-law suite or additional living space. This is a rare opportunity to own a private, well-appointed home in a stunning natural setting. Don’t miss it! (id:63008)
610 Pine Point Lane
Killaloe, Ontario
Welcome to 610 Pine Point Lane, your future year-round waterfront home, nestled on the picturesque shores of Round Lake. Completely rebuilt in 2017, the home boasts a thoughtful layout designed to maximize both comfort and breathtaking lake views. The upper level features an open-concept kitchen and living room that flows into an expansive deck overlooking the water. Completing the upstairs level, you have a well sized bedroom with built-in storage, a full bathroom, and a dedicated office space. Downstairs, two additional bedrooms provide ample space for family and guests, with one currently serving as a cozy TV room. Furthermore, second full bathroom, a laundry room, and a storage area add to the home's functionality. Outside, a large shed with an attached carport ensures plenty of space for all your storage needs. The house is also equipped with a Generac generator with an automatic transfer switch and tankless water heater/boiler. Make sure to ask your realtor for the renovation list. Round lake is one of the cleanest lakes in the Ottawa Valley. The lake is stocked with fish each spring by the the Ontario Ministry of Natural Resources. Don't miss the opportunity to own this exceptional waterfront property! (id:63008)
13 Sarah Street
Brantford, Ontario
Welcome to 13 Sarah Street in the heart of Brantford's East Ward. This centrally located duplex is a fantastic opportunity for investors or those looking to live in one unit while renting out the other. Each unit has a private separate entrance, a functional layout, and large windows that fill the spaces with bright natural light. The upper unit features two bedrooms, one bathroom, and a spacious private upper patio with direct access off the kitchen-perfect for morning coffee or outdoor dining. The lower unit offers one bedroom and one bathroom, with just as much natural light and comfort. The property also includes a large, fully fenced backyard-ideal for tenants, pets, or outdoor enjoyment-and a generous storage shed, providing ample space for tools, bikes, or seasonal items. Conveniently located near Brantford's downtown core, you're just minutes from parks, quality schools, public transit, and everyday amenities. Whether you're expanding your investment portfolio or seeking a versatile multi-unit property, 13 Sarah Street offers excellent potential. (id:63008)
63 Queensway W
Simcoe, Ontario
Prime property located on the Queensway in Simcoe. Offering a modern and updated space completely remodelled new to the walls. Main floor unit with two separate entrances, 9 foot ceilings and 1600sq feet of space. Lots of parking and highway exposure. Great for offices, financial institutions and many other commercial opportunities that require easy access, high visibility and a great amount of traffic and exposure. (id:63008)
11 Quaker Street
Turkey Point, Ontario
Rare opportunity to own a prime building lot in the popular beach town of Turkey Point! Just steps from the beach, this fantastic lot is the perfect place to build your dream property. Enjoy easy access to nearby restaurants, shops, and the lake. Properties like this don’t come around often, and with limited lots available, this is your chance to secure your spot in this coveted lakeside community! (id:63008)
460 Green Gate Boulevard
Cambridge, Ontario
MOFFAT CREEK - Discover your dream home in the highly desirable Moffat Creek community. These stunning detached homes offer 4 and 3-bedroom models, 2.5 bathrooms, and an ideal blend of contemporary design and everyday practicality. Step inside this Hibiscus A end-model offering an open-concept, carpet-free main floor with soaring 9-foot ceilings, creating an inviting, light-filled space. The chef-inspired kitchen features quartz countertops, a spacious island with an extended bar, ample storage for all your culinary needs, open to the living room and dining room with a walkout. Upstairs, the primary suite is a private oasis, complete with a spacious walk-in closet and a luxurious 3pc ensuite. Thoughtfully designed, the second floor also includes the convenience of upstairs laundry to simplify your daily routine. Enjoy the perfect balance of peaceful living and urban convenience. Tucked in a community next to an undeveloped forest, offering access to scenic walking trails and tranquil green spaces, providing a serene escape from the everyday hustle. With incredible standard finishes and exceptional craftsmanship from trusted builder Ridgeview Homes—Waterloo Region's Home Builder of 2020-2021—this is modern living at its best. Located in a desirable growing family-friendly neighbourhood in East Galt, steps to Green Gate Park, close to schools & Valens Lake Conservation Area. Only a 4-minute drive to Highway 8 & 11 minutes to Highway 401.**Lot premiums are in addition to, if applicable – please see attached price sheet* (id:63008)

