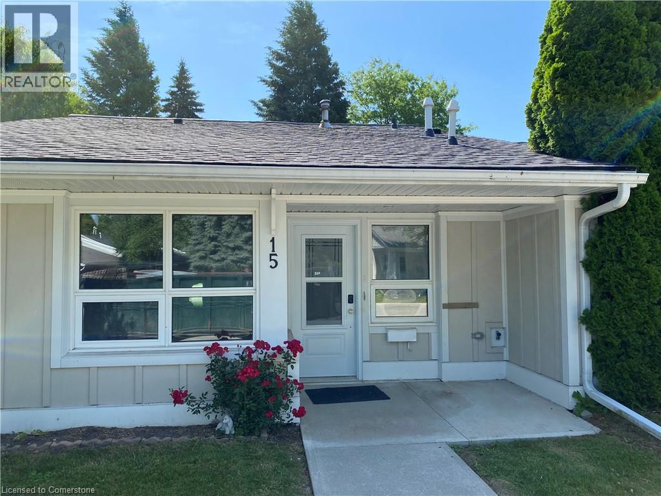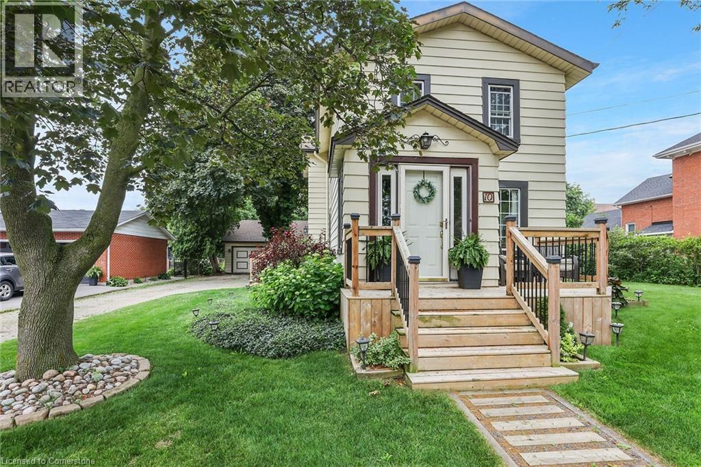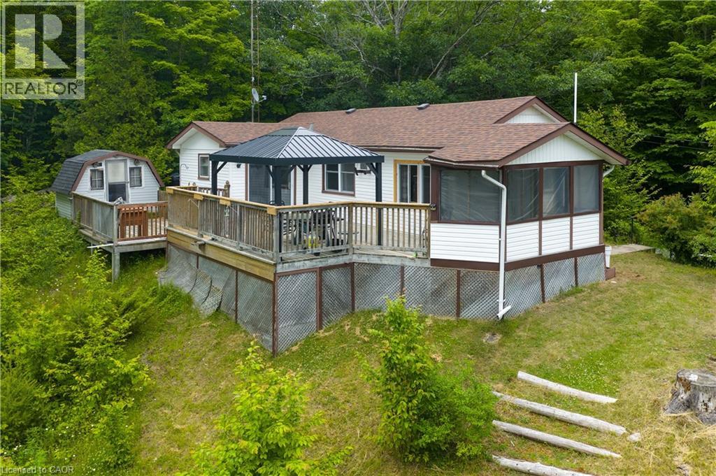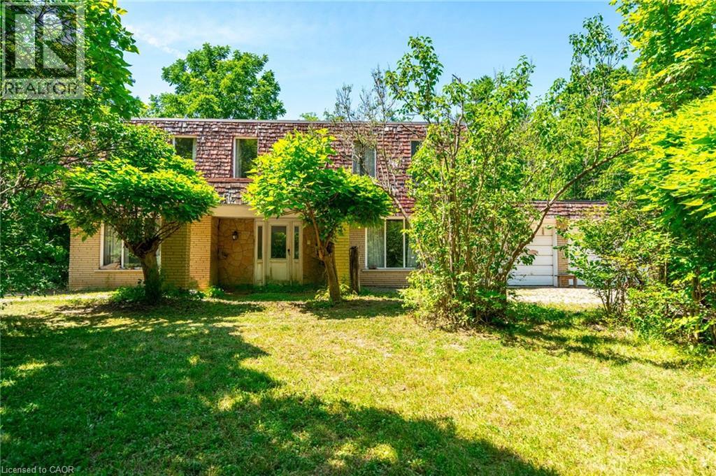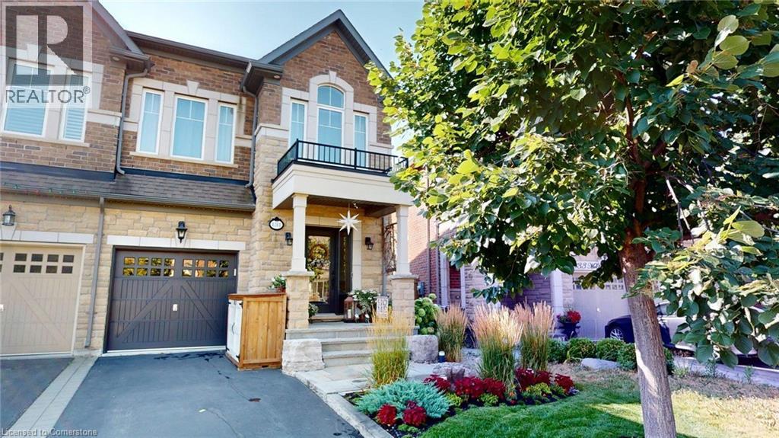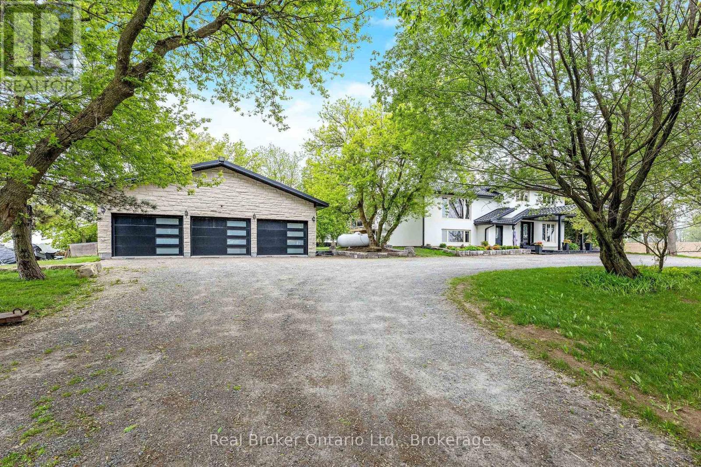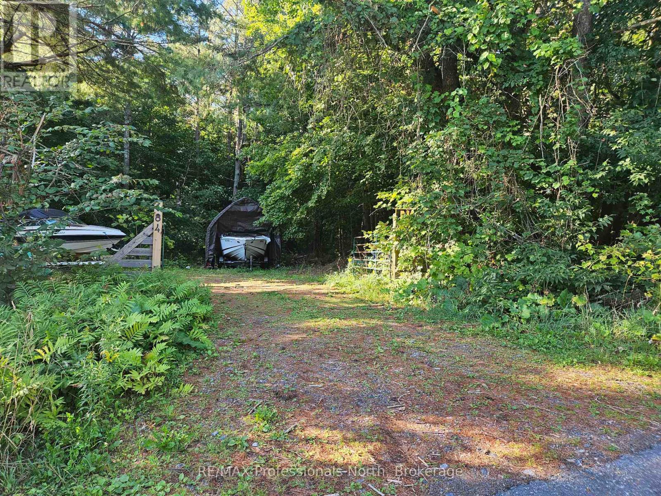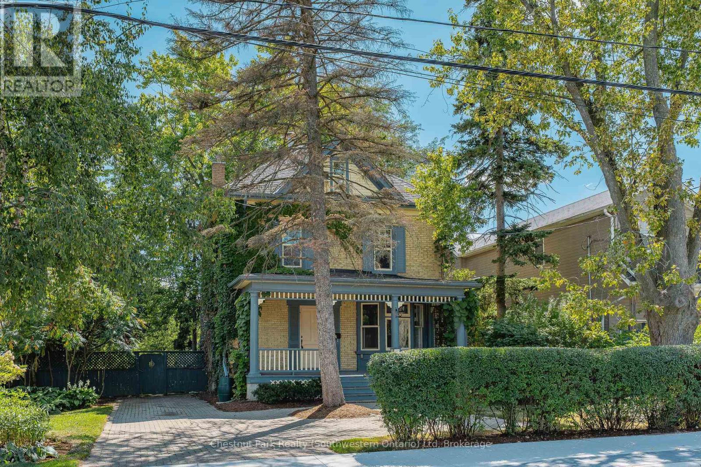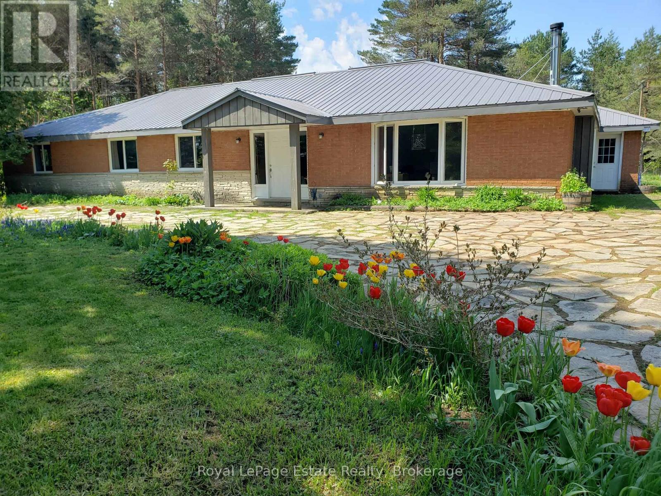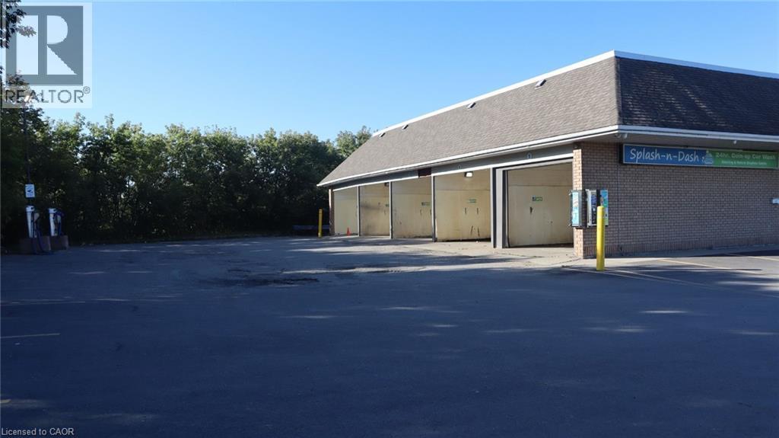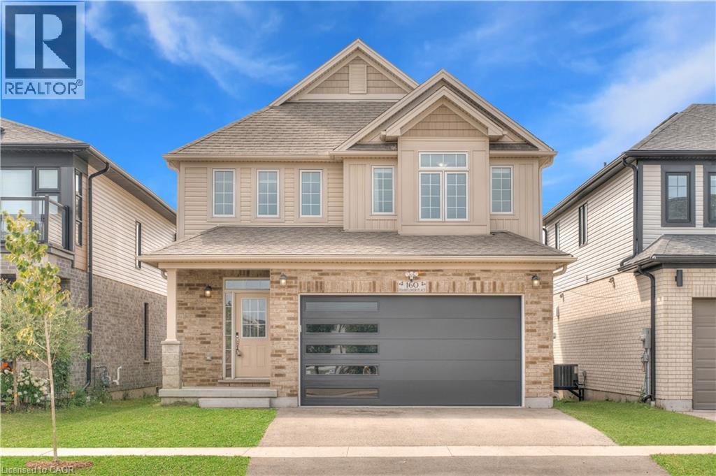15 Sister Varga Terrace
Hamilton, Ontario
Welcome to 15 Sister Varga Terrace, located in the much sought after gated community of St. Elizabeth Village! This home features 2 Bedrooms, 1 Bathroom, large living room/dining room for entertaining, and utility room. One of the standout features of this home is the ability to fully renovate and customize it to your taste. Enjoy all the amenities the Village has to offer such as the indoor heated pool, gym, saunas, golf simulator and more. Furnace, A/C and Hot Water Tank are on a rental contract with Reliance (id:63008)
10 Maple Avenue
Grimsby, Ontario
Charming Century Home Steps from Downtown Grimsby! Discover the warmth and character of this beautifully maintained 2-storey home, nestled on a large lot just minutes from vibrant downtown Grimsby. With over 100 years of history, this timeless residence blends original charm with thoughtful updates for modern living. Step inside to a vaulted entry and beautiful wood accents that carry throughout the home, setting the tone for the inviting spaces beyond. The main floor features an open-concept kitchen and dining area that flows into a cozy year-round sunroom perfect for morning coffee or quiet evenings. The spacious living room is anchored by a classic fireplace, adding to the homes welcoming atmosphere. Upstairs, you'll find two bedrooms, including a large primary suite with a walk-in closet and an impressive bathroom featuring a walk-in shower and plenty of space to unwind. Outside, enjoy multiple decks, a hot tub, and the charming pergola that sits behind the garage and is ideal for summer entertaining or peaceful retreat. The detached double garage (24' x 22' ext. measurement) comes complete with a workshop for the handyman and a loft. A charming pergola sits behind the garage ideal for summer entertaining or peaceful retreat. With its walkable location near shops, restaurants, and parks, this unique home offers the best of Grimsby living. Don't miss this rare opportunity to own a piece of local history! (id:63008)
17 Durrell Court
Hamilton, Ontario
Absolutely stunning bungalow situated on a quiet court in one of the area's most desirable neighborhoods! Offering over 2200 sq. ft. of beautifully finished living space, this home features a bright open-concept layout with vaulted ceilings, solid hardwood floors, and a carpet-free main level. The spacious Living/Dining area flows into a semi-private Kitchen with solid oak cabinetry, CORIAN countertops, stainless steel appliances including a gas range, and a large Dinette with patio door leading to a well maintained backyard with multi-level deck and HOT TUB. The Ensuite features elegant tile work, a glass shower, modern lighting, and double sinks. The fully finished basement includes a cozy Family Room with gas fireplace, wet bar, 3rd Bedroom, 3rd full bathroom, and ample storage—perfect for entertaining! Enjoy the convenience of a large double garage with interior access, concrete driveway, and excellent curb appeal with tasteful stone accents. All major mechanicals have been updated. Prime location near schools, parks, hopping, dining, The Linc, public transit, and more! (id:63008)
1180 Guigue Road
Sharbot Lake, Ontario
Welcome to 1180 Guigue Road – Your Lakeside Retreat on Elbow Lake near Sharbot Lake Nestled between Elbow Lake and Sharbot Lake, this charming three-season cottage offers the ideal setting for year-round enjoyment and can easily be converted into a four-season getaway. Township road access makes it ideal and easy. This inviting property features 2 bedrooms, a dedicated office, and a guest Bunkie for additional sleeping space. The spacious cottage-style kitchen and open living room create a warm, welcoming atmosphere, complemented by a bright front-entry sunroom. Step outside to a large deck with stunning views of Elbow Lake—perfect for entertaining family and friends. A standout feature of this property is the expansive, level waterfront area—ideal for lakeside bonfires under the stars or simply relaxing and taking in the serene, unobstructed view. Whether you’re seeking quiet relaxation or looking for more active pursuits, Elbow Lake offers peaceful waters and connects to Sharbot Lake for extended boating and fishing adventures. Your perfect cottage lifestyle starts here at 1180 Guigue Road! (id:63008)
6746 Appleby Line
Burlington, Ontario
Welcome to this peaceful 7.6-acre retreat, featuring a spacious 3,000 square foot, four-bedroom home with endless potential. Whether you’re looking to renovate to your own tastes or start fresh and build the home of your dreams, this property offers the perfect canvas. Situated on city water, this rare opportunity combines the best of rural charm with the convenience of city utilities. A picturesque, winding driveway leads you through the trees to a paved area in the back – Ideal for adding a large shop, guest house, or additional outbuildings. Enjoy the tranquil beauty of the surrounding wooded landscape, complete with a gently running creek and a walking trail that encircles the property – perfect for nature lovers, hobby farmers or those seeking a quiet lifestyle. The existing home is structurally sound and full of character but would benefit from updates and renovations to truly shine. Don’t be TOO LATE*! *REG TM. RSA. (id:63008)
131 Mcpherson Road
Caledon, Ontario
Nestled in sought-after Caledon, this 3+1 bed, 3.5 bath model home offers over 3,500 finished sq ft. curated with premium finishes and extensive upgrades. Features include wide plank oak and marble flooring, smooth ceilings, maple cabinetry, crown moulding, designer lighting, and California Closets. The great room boasts a waffle ceiling, limestone fireplace, custom built-ins, and garden doors with sidelights and transom. Chef’s kitchen offers extended-height cabinets, quartz counters, custom 9' island, Thermador 36” Gas Range, built-in fridge/dishwasher, True Beverage Center, and Jenn-Air microwave. The basement offers a limestone fireplace, full bath, gym with Armstrong flooring. Bathrooms feature quartz/marble counters, custom tile/stone. Outside: deck, patio, cedar studio. Includes: butler’s pantry, security system, garage storage, HD-ready home theatre wiring, Four-Zone Audio System. (id:63008)
5938 Trafalgar Road
Erin, Ontario
Stunningly renovated sidesplit in Hillsburgh with 2370 square feet of total living space to call home! A circular driveway leads to the elegant covered front entrance. The ground floor features a primary bedroom with a luxurious 3-piece ensuite, laundry, office, and a powder room. The bright main floor boasts a living room with a picture window, a dining area with a walkout to a spacious raised deck, and a kitchen with modern finishes and appliances.Upstairs, you'll find three generously sized bedrooms and a 5-piece bathroom. The finished basement, with its separate entrance, offers an open-concept kitchen and living room complete with a wood-burning fireplace, a bathroom, and an additional bedroom.Outside, a large detached garage provides parking for up to six cars, while the backyard, surrounded by trees, offers extra privacy. This home is the perfect blend of elegance and functionality! (id:63008)
184 Richard Street
Bracebridge, Ontario
Two properties being sold together. 184 Richard Street (0.184 acre) PIN 481110365 listed at $100,000 and PT LT 5 CON 1 (3.88 acres) PIN 481120072 listed at $450,000.Combined, they create almost 4 acres of in town privacy. The Richard Street property is situated among nice homes and provides municipal road access to the back lot. A very unique opportunity to obtain acreage in the heart of Bracebridge. Both properties must be sold together. (id:63008)
95 Snyders Road W
Wilmot, Ontario
This yellow brick century home, built in 1911, is brimming with potential and ready for its next chapter. Set on a mature 60 x 151 lot in the heart of Baden, the property combines the charm of a historic home with the convenience of being just 20 minutes from Kitchener-Waterloo.Offering over 2,100 sq. ft. of living space, the home features timeless architectural details, a covered front porch, a second-floor balcony, and a back deck overlooking the treed yard. Inside, the floor plan provides generous square footage and a large unfinished basement with a separate entrance, ideal for future in-law potential, rental suite, or creative use. A standout feature of this property is the detached outbuilding, currently used as a shop with a finished recreation room above. With zoning approvals and a minor variance already in place, this space offers exciting opportunities for a second dwelling unit - whether for extended family, rental income, or investment.While this home requires substantial updates, the possibilities are endless for those ready to restore and reimagine a century property. With its prime location, versatile lot, and valuable zoning approvals, this is a rare opportunity for renovators, builders, and investors to unlock long-term value. Sold as is, where is. (id:63008)
478 Bruce Rd 9
South Bruce Peninsula, Ontario
BEAUTIFUL 9.65 ACRE PROPERTY! LARGE BRICK BUNGALOW Located just North of Wiarton and only minutes to the Water at Colpoy's Bay. If you are looking for one floor living, privacy, acreage, plus having water and hiking trails and amenities close by, this fabulous property is for you! This very spacious, Solid Brick Beauty has 5 Super Large Bedrooms and 3 Bathrooms with abundant living space and has had many improvements over the years including a metal roof, windows, propane furnace, some flooring, bathroom upgrades and more. Tons of character and charm with hardwood flooring, the woodstove, open kitchen / dining area that has a walkout to a large patio. Great entertaining space at the back, firepit area and a barn for storage. Follow the nature trails that lead to a gorgeous and well appointed Guest Bunkie or Studio tucked away in the woods. If you are looking for a Private Retreat in a Great Location, this is a must see! (id:63008)
1242 Garner Road W Unit# 9
Ancaster, Ontario
Turnkey opportunity to lease a fully equipped 5-bay self-serve car wash in a high-exposure end-cap unit within a busy retail plaza. Includes all existing car wash equipment, including wash bay sprayers, pumps, timers, coin systems, water heating systems, and 2 vacuum stations. Start generating income from day one with a plug-and-play setup and excellent signage visibility via pylon and sign band. Ideal for car wash operators, auto detailers, or related service businesses. Tenant responsible for equipment upkeep and utilities. Contact listing agent for more details. (id:63008)
160 Foamflower Place
Waterloo, Ontario
Welcome to 160 Foamflower Place! This 4-bedroom family home is set in one of Waterloo’s most sought-after communities. With no rear neighbours, a functional open-concept layout, double car garage, and fully fenced backyard — this one checks all the boxes. Check out our TOP 6 reasons why you'll want to make this house your home! #6: LOCATION, LOCATION, LOCATION Set on a quiet street in one of Waterloo’s most desirable communities, you’re just minutes from top-rated schools, scenic nature & walking trails, Costco, and the Boardwalk shopping centre. Whether you’re commuting, dining out, or exploring the outdoors, this location makes life easy. #5: SUNLIT MAIN FLOOR The bright, carpet-free main floor features 9-foot ceilings, updated lighting, and hardwood and tile flooring throughout. You’ll find a generous living room with large windows and a powder room for guests. A fantastic bonus is the main floor laundry combo mudroom with garage access, saving you time and effort. #4: MODERN KITCHEN The open-concept kitchen includes stainless steel appliances, quartz countertops, sleek cabinetry, a walk-in pantry, and a large island with breakfast bar seating. Whether you're cooking or entertaining, there's plenty of space and flow. You’ll also find an open dining space with walkout, perfect for family dinners. #3: SPACIOUS BACKYARD The fully fenced backyard offers room for kids or pets to play, and with no rear neighbours, you’ll enjoy fresh air and sunshine in peace. #2: BEDROOMS & BATHROOMS Upstairs, you’ll find 4 spacious bedrooms and two full bathrooms. The primary suite includes a walk-in closet and a 5-piece ensuite with double sinks, soaker tub, and glass shower. The remaining bedrooms share a 4-piece bath with shower/tub combo. #1: BASEMENT POTENTIAL The unfinished basement provides a blank canvas, offering ample space for a future rec room, gym, guest suite, or additional storage. (id:63008)

