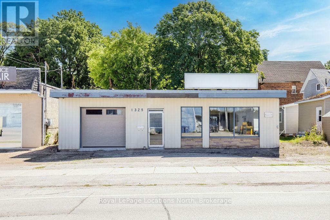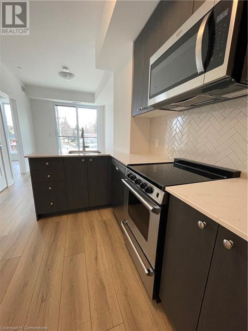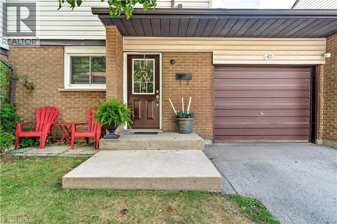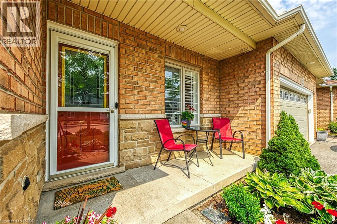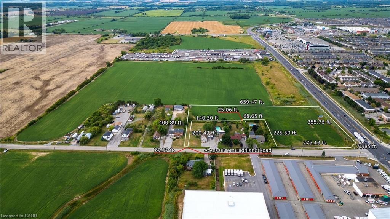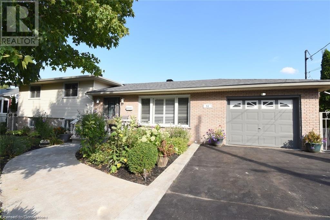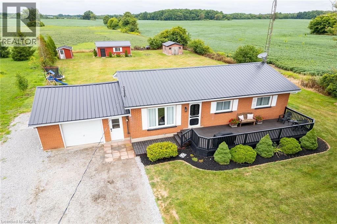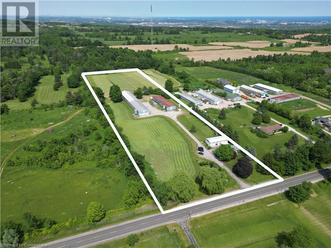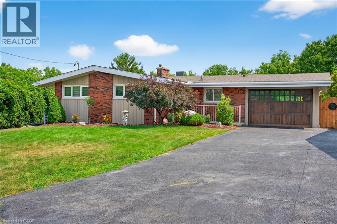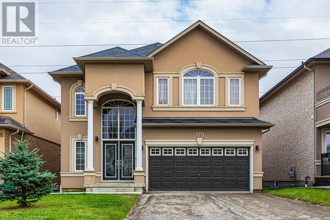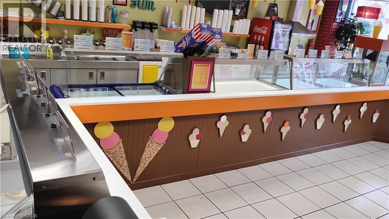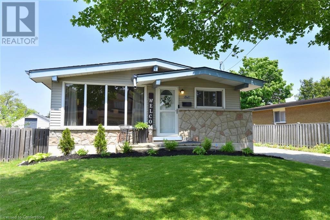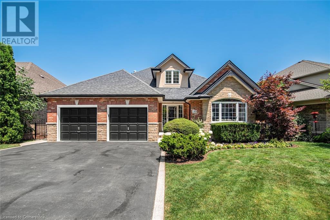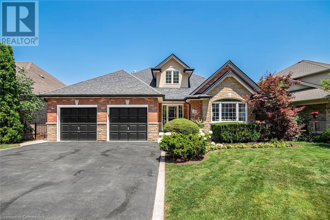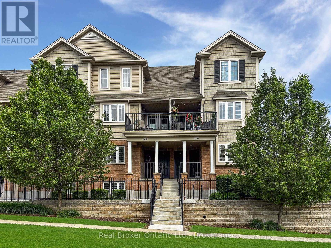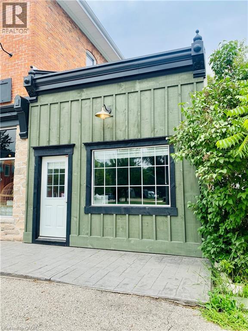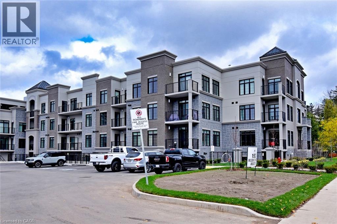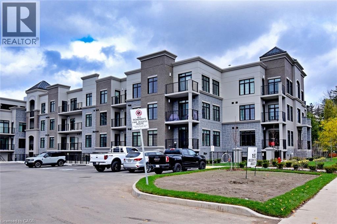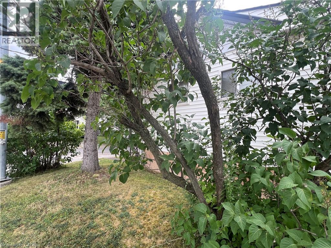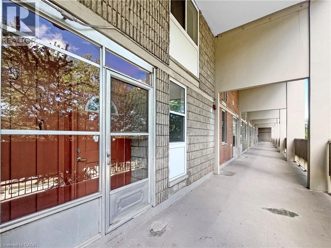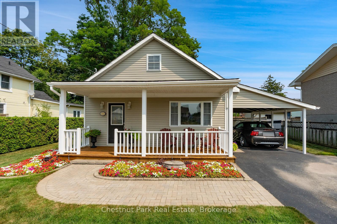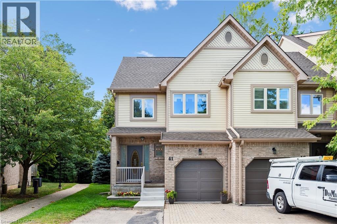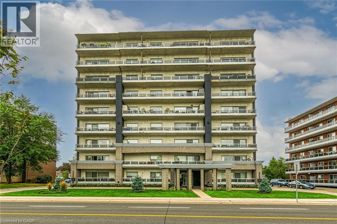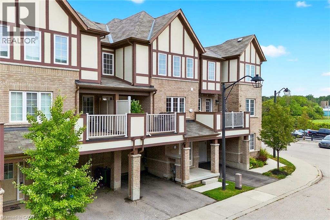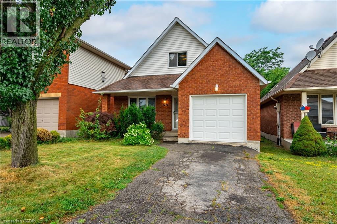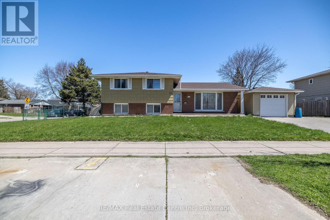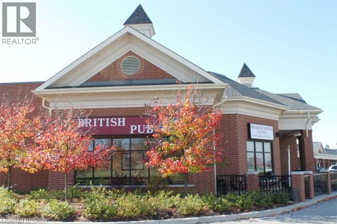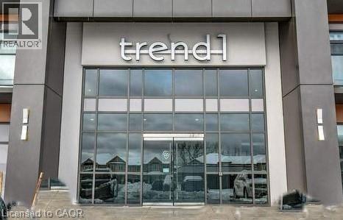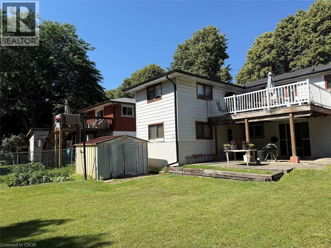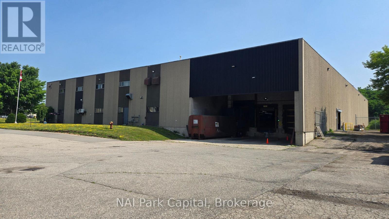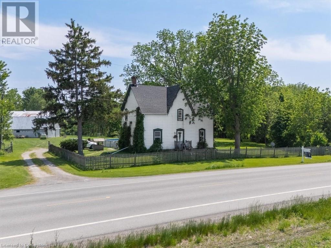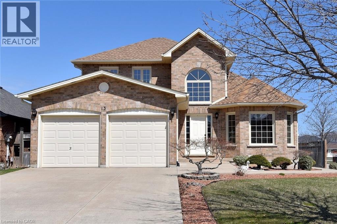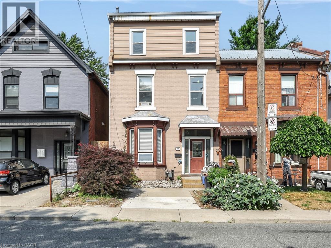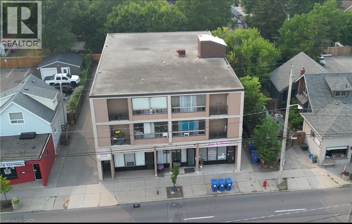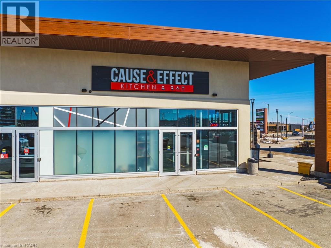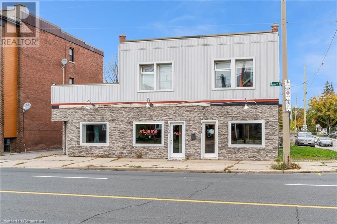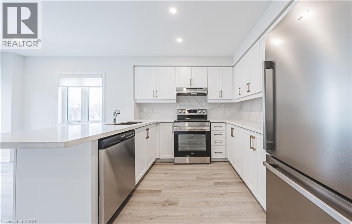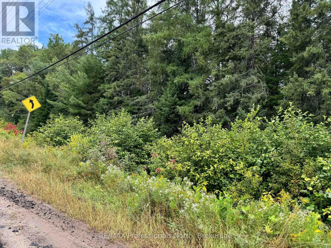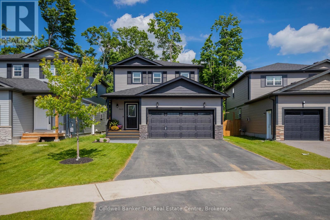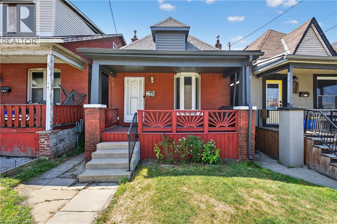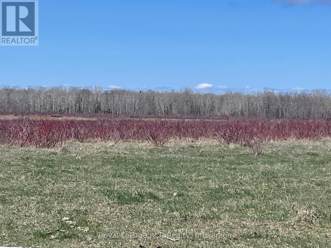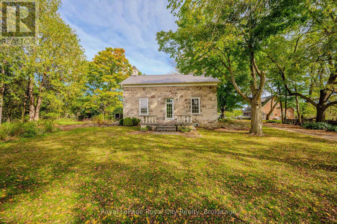1325 2nd Avenue E
Owen Sound, Ontario
FREESTANDING COMMERCIAL BUILDING + DETACHED HOME Rare opportunity to own a versatile property featuring an over 2,100 sq ft freestanding commercial building along with a detached 2-storey home featuring 901 square feet, all on one lot. This setup is ideal for live/work flexibility or generating additional rental income.The commercial building includes a welcoming front entrance with a spacious showroom and reception desk, a workshop, a small kitchenette, a bathroom, and abundant storage. Additional highlights are two private office spaces, a utility room, 10 ft ceilings, a flat roof, energy-efficient LED lighting, and heating by forced air gas as well as radiant heat. A 1997 expansion added even more functional space, with the structure engineered to support a potential second storey for future growth. The property also provides six designated parking spaces and excellent visibility, located just off one of Owen Sounds main streets and surrounded by other businesses.The detached home offers 2 bedrooms + den, 1 bathroom, two storeys, and is heated by forced air gas. Vacant possession will be provided at closing, allowing immediate use for personal living or rental opportunities. Don't miss this exceptional opportunity to secure a prime commercial property with outstanding potential. See home feature sheet in supplements for more details. (id:63008)
312 Erb Street W Unit# 214
Waterloo, Ontario
Nov 1st Lease start. Welcome to Unit 214 at Moda, one of Waterloo’s newest and most stylish developments—perfectly situated just minutes from the prestigious University of Waterloo main campus. This thoughtfully upgraded 1-bedroom, 1-bathroom suite offers contemporary finishes, in-suite laundry, a private balcony, and includes a surface parking spot and a storage locker. Enjoy the ease of everyday living with quick access to essential shopping, Waterloo Park, and all the dining, entertainment, and cultural offerings of Uptown Waterloo. Residents of Moda enjoy exceptional building amenities including a co-working space, an elegant lounge and party room, concierge and security services, a dog wash station, and secure bike parking. Don't miss your chance to live in one of Waterloo’s most desirable new communities. (id:63008)
1190 Upper Ottawa Street Unit# 43
Hamilton, Ontario
Welcome to 1190 Upper Ottawa Street, a beautifully maintained townhouse condo offering the perfect blend of comfort, style, and convenience. This warm and inviting family home features a spectacular, modern kitchen, as well as a brand-new deck ideal for outdoor enjoyment. The spacious layout includes generously sized rooms, providing plenty of space for the whole family. Additional highlights include an attached garage for secure parking and storage, along with close proximity to schools, shopping, transit, and all major amenities. Move-in ready and full of charm, this home is a must-see! (id:63008)
10 Liddycoat Lane Unit# 4
Hamilton, Ontario
A prime location close to trails, highway access, shops, and restaurants. The street itself is quiet, making it perfect for walks, while still being minutes from everything you need. This home is a great fit for a family, with 3 spacious bedrooms, 2 full bathrooms upstairs, and a powder room on the main floor. As you enter, you'll notice the tall ceilings, a front closet, inside entry to the garage, and parking for two with the single-car garage and driveway. The main floor has been freshly painted, the kitchen cabinets professionally refinished, and the layout offers plenty of natural light through the large back windows and sliding doors. There's space for both a dining area and a breakfast nook, along with a comfortable living area. Upstairs, the bedrooms are generous in size, each with their own closet. The basement is unfinished and ready for your personal touch. Outside, the private backyard is partially fenced for added comfort and enjoyment. What makes this property even more appealing is the low-maintenance lifestyle. You won't have to worry about snow removal, lawn care, your roof, window cleaning, or common area upkeep ¬it's all taken care of. There's also plenty of visitors parking. Not only does this make it a perfect spot for families, but it's also ideal for downsizers, snowbirds, or investors who want peace of mind knowing everything is handled. At this price point, there aren't many homes in Ancaster that are truly move-in ready with everything completed and ready to go - This is a standout opportunity! (id:63008)
31 Abbotsford Trail
Glanbrook, Ontario
WELCOME TO GARTH TRAILS, WHERE THE LIVING IS EASY! Enjoy low maintenance living in this well designed, well maintained bungalow, just steps from the spectacular residents' clubhouse. This friendly, active, adult-lifestyle community offers turn-key living at its best! Enjoy the indoor pool, sauna, whirlpool, games and craft rooms, fully-equipped gym, tennis/pickle ball court, bocce and shuffleboard courts, putting green, and the grand ballroom, host to many social community activities. Take a stroll through the private parkland and enjoy the wildlife around the pond. A large front porch welcomes you into this nicely decorated and updated bungalow. Gorgeous engineered hardwood is featured throughout most of the main floor, along with California shutters on the windows. You'll love the updated kitchen, with cabinets painted in today's modern colours, lovely backsplash tiles, upgraded countertops with breakfast bar and stainless steel appliances included. A gas fireplace is featured in the living/dining room where you'll find patio door leading to the very private, fully fenced backyard, with large deck, retractable awning, and mature trees behind. The primary bedroom is a good size and has his and hers mirrored closets and upgraded ensuite privilege bathroom. The good sized second bedroom has a closet and California shutters. The laundry closet is on the main floor and has washer (newer) and dryer included, as well as storage cabinets. There is inside entry from the garage into the main floor. The basement is fully finished with cozy rec room with surround sound speakers included, a 2 pc bathroom, another multi-purpose room which makes a great home office or hobby room, and tons of storage space. Experience the best in adult living in this much sought after, popular community, affordably priced and move-in ready! (id:63008)
2 Highland Road E
Hamilton, Ontario
For the patient end user or developer, this is more than just land—it’s a chance to secure a high-visibility, high-traffic corner that will only become more valuable with time. A one-of-a-kind opportunity to build, expand, and establish your future on your terms. Unlock a rare opportunity with this strategic 4.616-acre corner property featuring 355 feet of frontage and two convenient access points on Highland Road East. This exceptional site is perfectly suited for those with vision—an end user or operator who can benefit now from exposure and future-proof their investment as the area continues to grow. With strong potential for main floor commercial and residential area above, this location is ideal for those looking to establish a long-term presence. Whether you envision a retail plaza, professional services, or a mixed-use development, this property gives you the ability to plan and expand when the time is right (id:63008)
54 Chester Road
Hamilton, Ontario
Beautifully Maintained Family Home in Quiet Stoney Creek Neighbourhood. Welcome to this well cared for family home nestled in a peaceful area of Stoney Creek. Perfect for family living, this home is conveniently located close to schools, shopping, and offers easy access to the Red Hill Parkway and major highways. Enjoy cooking and entertaining in the updated kitchen featuring quartz countertops and stainless steel appliances. The spacious main floor is ideal for family gatherings and every day living. Downstairs, you'll find a Family Room with a cozy Fireplace plus a fantastic, oversized Games Room - perfect for teenagers and gaming enthusiasts. Step outside to a lovely backyard, ideal for barbecues and summer entertaining. The home also offers a separate entrance to the lower level, with the potential for an in-law suite or private ensuite setup. Don't miss this incredible opportunity to own a move in ready home in a sought after location! (id:63008)
1073 Concession 6 Woodhouse Road
Simcoe, Ontario
Beautifully presented, affordable country property located 10 minutes east of Simcoe’s desired amenities that include Hospital, pools/parks, modern shopping centers, fast food eateries & eclectic downtown shops - in route to the popular destination towns that dot Lake Erie’s Golden South Coast. Includes tastefully renovated brick bungalow positioned handsomely on 0.57 acre manicured lot, naturally hidden by mature cedar hedge row, boasting 200ft x-deep lot abutting acres of lush, fertile farm fields. Recently painted 340sf street facing, tiered entertainment deck provides access to 1045sf open concept main level highlighted with bright living room - segueing to large eat-in kitchen sporting ample cabinetry, new maple butcher block countertops, brush nickel hardware, tile back-splash, appliances & patio door walk-out to impressive 3-seasons sunroom enjoys walk-out to private 240sf rear deck overlooking panoramic rural vistas. Design continues with 3 sizeable East-wing bedrooms, updated 4pc bath & roomy corridor leading to attached 375sf drywalled/painted garage boasting roll-up garage door & walk-down basement staircase. New low maintenance laminate style flooring through-out main level compliments the freshly redecorated country themed décor with distinct flair. Large unspoiled 1045sf lower level is ready for personal finish - houses laundry station & dwelling’s mechanicals include n/gas furnace equipped with AC-2023, n/gas water heater, 100 amp hydro service, water softener/UV water purification system & water pump/pressure tank. 3 versatile sheds (8 x 10 + 14 x12 + 16 x 24 - includes hydro, concrete floor & roll-up door) are strategically situated in the rear yard providing desired storage options. Notable extras - metal roof-2022, baseboard/trim-2022, LED pot lights, crown moulded ceilings, vinyl clad windows, all appliances, excellent drilled water well, independent septic system, oversized aggregate driveway. This “Simcoe Sweetie” will not Disappoint! (id:63008)
4245 Cedar Springs Road
Burlington, Ontario
Discover the perfect blend of peaceful rural living and modern convenience in this spacious 4-bedroom, 2.5-bathroom all-brick home situated on a beautiful 10-acre property. Featuring an indoor pool for year-round enjoyment, and two versatile barns, this property provides space and comfort in a lovely rural setting just five minutes from Burlington. Inside, enjoy a carpet free, welcoming layout with generous living space. A double-sided gas fireplace adds warmth and ambiance to both the living and dining areas as well as the spacious family room, creating a welcoming atmosphere for family gatherings or simply relaxing. Large windows in every room fill the home with natural light and provide beautiful views of the surrounding property. The well-appointed kitchen with granite countertops, stainless steel appliances, and ample workspace is perfect for everyday living and entertaining. Whether you're looking for a quiet retreat or a place to grow, this property has endless potential! (*Approximately 2427 sq. ft. of living space plus approximately 1690 sq. ft. in indoor pool space) (id:63008)
4245 Cedar Springs Road
Burlington, Ontario
This beautiful 10-acre farm provides the combination of comfort, functionality, and income potential. The beautifully maintained all-brick 4-bedroom, 2.5-bath home features a spacious layout, large windows throughout, and an indoor pool for year-round enjoyment. Two expansive barns, previously used for chicken farming, provide excellent infrastructure for livestock use, storage, or an excellent space for car enthusiasts, and come equipped with a dedicated backup generator to ensure uninterrupted operation, as well as its own dedicated well for water supply. Whether you're looking to start or expand a farming venture or simply enjoy peaceful country living, this versatile property is ready to go. The perfect opportunity just minutes from Burlington! (*Approximately 2427 sq. ft. of living space plus approximately 1690 sq. ft. in indoor pool space). (id:63008)
90 Mountain Avenue N
Stoney Creek, Ontario
STUNNING RAVINE PROPERTY IN OLDE STONEY CREEK! This exceptional home offers over 2,400 sq ft of beautifully renovated living space on a premium ravine lot, combining luxury, functionality, & comfort. The main floor has been fully redesigned with vaulted ceilings, a custom kitchen, spa-like bathrooms (including one with steam), hardwood flooring throughout, & multiple walk-outs to a spectacular backyard. Every detail has been carefully crafted to maximize light, space, & flow, creating an inviting atmosphere that is ideal for both everyday living & entertaining. The home includes two kitchens, two laundry rooms, & a fully finished walk-out lower level with a separate entrance—perfect for in-law or multi-generational living. The lower level boasts oversized picture windows that frame serene views of the pool, landscaped yard, & wooded ravine beyond. With its open layout & abundance of natural light, the lower level feels like an extension of the main floor, offering endless possibilities for extended family, guests, or even private work-from-home space. Exterior highlights include a 1.5-car garage with cedar door, a double driveway with parking for six or more vehicles, & a full-width deck with glass railing spanning the entire width of the home. From here, you can take in breathtaking views of your private backyard paradise. This rare combination of natural beauty & modern comfort provides unmatched privacy, truly making it feel like a retreat in the city. All of this is just minutes from shopping, dining, & amenities, with the new Stoney Creek GO Station to Union Station set to open this year—an incredible benefit for commuters. Families will appreciate the proximity to top-rated schools, parks, & community amenities, while nature lovers will enjoy having trails & green space right at their doorstep. This remarkable property blends lifestyle, luxury, & convenience in one of the most sought-after areas of Stoney Creek, offering an opportunity that is as rare. (id:63008)
66 Garden Avenue
Ancaster, Ontario
This beautifully maintained bungalow is perfectly situated in a highly desirable neighbourhood known for its peaceful streets, friendly community, and lush surroundings. Conveniently located just minutes away from shops, restaurants, parks, schools, and easy access to the highway. This lovely home offers a harmonious blend of modern updates and timeless charm, making it a true gem in the area. Step inside to discover 2+2 bedrooms, hardwood and laminate flooring throughout, and California shutters that bring a touch of elegance to each room. The spacious living and dining areas feature a cozy gas fireplace, pot lights, and soft grey wall finishes, creating a warm and inviting atmosphere. Gather around the island and enjoy entertaining in the stylish kitchen, featuring solid wood cabinetry, quartz countertops, a sleek undermount sink, stainless steel appliances, and a classic subway tile backsplash. The ensuite boasts a large shower, double sinks, and heated floors while the main bath offers a classic four-piece design with ceramic tile. The fully finished lower level is home to a comfortable rec room with second gas fireplace, two additional bedrooms with large windows, a modern three-piece bath with huge shower and heated floors, and a large, inviting laundry area which makes doing laundry less of a chore. Outside is where this property continues to shine! The spectacular gardens are a feast for the eyes, with vibrant blooms, mature cedar trees, and artfully landscaped beds that create a private backyard oasis. The fully fenced yard, large deck, and charming 10x15’ garden shed provide the perfect setting for entertaining or simply enjoying the outdoors. Large sliding doors from the family room open directly to this stunning outdoor retreat. It’s an exceptional, move-in-ready home that blends comfort, style, and nature-tucked away in one of the area's most desirable neighborhoods. Welcome Home! (id:63008)
170 Fair Street Unit# Bsmnt
Ancaster, Ontario
Grab your opportunity to live in a brand new 2 bedroom basement apartment located in the Ancaster Meadowlands neighbourhood! Professionally renovated with permits, this spacious unit offers easy maintenance laminate flooring, assuring a clean and fresh living space. The comfort begins with a well-lit, new concrete pathway leading to the separate side entrance. The inside stairway to the unit is short and easy, open and expansive with lots of head space to move comfortably. Relax in this well designed, open concept kitchen and living/dining areas. Two spacious bedrooms each offer amply sized closets, as well as proper egress windows which provide safety and allow LOTS of natural light to shine in! A brand new 3-pc bath has a storage vanity and an easy-care walk-in shower. Extra storage space and the high ceilings round out the comfort. A stacked, in-suite laundry provides extra convenience. All white cabinetry and appliances include a dishwasher, fridge, and new stove. This is an owner occupied, pet free & smoke free home with ample street parking. Last bonus is the fact that ALL utilities, heat, A/C, water and WIFI are included in the rent. Call to book a viewing before it's gone! RSA (id:63008)
23 Main St S
Brampton, Ontario
Excellent opportunity to own a well-established Business, highly popular and busy ice cream shop in the heart of downtown Brampton next to City hall, Gage park, Rose theatre, offices, High rise buildings, Schools, Library, year around festivals such as Rib-n-roll, Farmer's market, Movie night etc. this shop benefits from exceptional visibility and footfall, Known for its wide variety of ice cream flavors. A loyal customer base and strong community presence. This well established ice cream shop offers High seasonal revenue from last 14 years. Current owner closed business in winter months. New Buyer has the unlimited potential to remain open for full year around. Fully equipped & well maintained state of the art facility with Unbelievable rent, a new lease available. No franchise fees or Royalties. Full training and support to new buyers. A turnkey operation with significant potential doesn’t miss this rare opportunity! (id:63008)
241 Thorner Drive
Hamilton, Ontario
Welcome to this wonderful Hamilton mountain bungalow offering 3 bedrooms and 1.5 bathrooms, perfect for first-time homebuyers. Situated on a good-sized lot, this home boasts a full basement with a separate side entrance for a potential in-law suite or added extra living space for personal use. It has a good-sized backyard with a deck and 2 sheds. Enjoy the convenience of being close to all amenities, including shopping, dining, schools, and transit. Whether you're looking to settle down or invest, this property is a fantastic opportunity in a desirable location. Don’t miss your chance to own this great starter home- RSA (id:63008)
149 Dorchester Drive
Grimsby, Ontario
Welcome to prestigious Dorchester Drive in Grimsby facing the beautiful Niagara Escarpment, So much larger than it appears with 3241 sq' of living space! Featuring a full IN-LAW APARTMENT in the lower level with a private walk out to the backyard & convenient concrete walkway from the front. This well maintained home has great curb appeal with lush gardens & inground sprinklers front & back, numerous updates throughout making it completely move-in ready. Upon entering the main level you are greeted with a 2 storey foyer with a large front facing living/dining room with hardwood floors, an updated kitchen with granite counters, stainless appliances & a garden door leading to a large backyard covered deck(2025), a family room with hardwood floors & gas fireplace, 2 pc bathroom, large primary bedroom complete with a walk-in closet and 4 pc ensuite, large laundry/mud room leading to the garage. Upstairs are 2 generous sized bedrooms and a 4pc bathroom. The very bright basement level has a brand new spacious white kitchen, living/dining room, den with gas fireplace, 1 bedroom + office both with closets, a 3pc bathroom and its own laundry room. This fresh lower level apartment has a private garden door leading to a backyard concrete patio and an extra interior stairway leading into the garage. This 4 bedroom, 4 bathroom, 2 kitchen home is perfect for a growing family with senior parents, adult children, hosting out of town guests or potential rental income. This house is much larger than it appears, nestled in front of the Niagara Escarpment in the quaint town of Grimsby with quick QEW access for an easy commute. Including a complimentary 1 Year Safe Close Home Systems and Appliance Breakdown Warranty for the Buyer with Canadian Home Shield** (Some conditions & limitations apply - call for details) (id:63008)
149 Dorchester Drive
Grimsby, Ontario
Welcome to prestigious Dorchester Drive in Grimsby, facing the beautiful Niagara Escarpment, this home is so much larger than it appears with 3241 sq' of living space. Featuring a full IN-LAW APPARTMENT in the lower level with a private walk out to the backyard & convenient concrete walkway from the front. This well maintained home has great curb appeal with lush gardens & inground sprinklers front & back, numerous updates throughout making it completely move-in ready. Upon entering the main level you are greeted with a 2 storey foyer with a large front facing living/dining room with hardwood floors, an updated kitchen with granite counters, stainless appliances & a garden door leading to a large backyard covered deck(2025), a family room with hardwood floors & gas fireplace, 2 pc bathroom, large primary bedroom complete with a walk-in closet and 4 pc ensuite, large laundry/mud room leading to the garage. Upstairs are 2 generous sized bedrooms and a 4pc bathroom. The very bright basement level has a brand new spacious white kitchen, living/dining room, den with gas fireplace, 1 bedroom + office both with closets, a 3pc bathroom and its own laundry room. This fresh lower level apartment has numerous large windows with the backyard view and direct access to the back patio & gardens, and an extra interior stairway leading into the garage. This 4 bedroom, 4 bathroom, 2 kitchen home is perfect for a growing family with senior parents, adult children, hosting out of town guests or potential rental income. Nestled in front of the Niagara Escarpment, this home is situated in the quaint town of Grimsby with quick QEW access for an easy commute. Including a complimentary 1 Year Safe Close Home Systems and Appliance Breakdown Warranty for the Buyer with Canadian Home Shield** (Some conditions & limitations apply - call for details) (id:63008)
3 - 1378 Three Mile Lake Road
Muskoka Lakes, Ontario
Excellent year round home or Cottage on popular Three Mile Lake! Conveniently Located only minutes from Bracebridge, Huntsville & Windermere with great year round road access. Gorgeous lot with 102' of frontage on the water offering a nice medium slope to the water's edge with shallow and deep water and easy to navigate stairs, multiple level decks and a gorgeous sunset view down Hammell's Bay! Featuring 2,900 sq ft of finished living space this one owner home/cottage has much to desire! The main floor offers; a level access foyer, bright living room with wide pine plank flooring, woodstove and large window overlooking the lake, custom kitchen w/pine cupboards and eat-in dining area w/walkout to a full width balcony, 2 main floor bedrooms including a separate primary bedroom suite featuring a den with it's own walkout to balcony & a 4pc en-suite bath + main floor laundry and 2nd full bathroom. 2nd level offers a large family room and 2 bedrooms. Full walkout basement has a self contained suite with a 2nd kitchen, living room with woodstove, 1 bedroom, separate den/office, 4pc bathroom and lots of extra storage space. Upgraded windows and doors, detached 36' x 24' garage/workshop, forced air oil furnace and central air conditioning and much more. Three Mile Lake offers a multitude of on water activities including boating, water sports, swimming, fishing and more! (id:63008)
656b - 656 Woodlawn Road E
Guelph, Ontario
Welcome to 656 Woodlawn Rd E Unit B, a newly built, end-unit townhome in a quiet Guelph neighbourhood, just steps from green space and nature trails. This 2-bedroom, 2-bath home features updated vinyl flooring throughout and California shutter style blinds on every window. The main floor offers a bright, open concept kitchen and dining area with stainless steel appliances and great natural light. Just off the kitchen, the cozy living room provides a more private space to relax, with a walkout to a private yard with a deck and easy access to Victoria view trail. Downstairs, you'll find two spacious bedrooms and a full 4 piece bath. Parking is located directly behind the unit with visitor parking close by. A great option for anyone looking for a low-maintenance home in a peaceful, nature-connected setting. (id:63008)
6980 Main Street
Millbank, Ontario
Bring your vision to life in the Heart of a Millbank. Discover the perfect spot for your next venture in this inviting commercial space, ideally located beside the beloved Elizabeth Watson flower and gift shop and just steps from the famous Anna Mae’s Restaurant—a destination that draws countless visitors from near and far. This versatile unit offers endless potential, whether you’re envisioning a cozy office, boutique retail store, or unique service-based business. Inside you will find a bright, functional layout complete with a kitchenette and private washroom for your convenience. Outside, ample on-site parking ensures easy access for your customers and clients. Centrally located in a community known for its country charm and friendly atmosphere, this space offers exceptional visibility and foot traffic, making it an ideal place to grow your business or launch a new one. (id:63008)
153 Wilson Street W Unit# 103
Ancaster, Ontario
Welcome to this stunning 2-bedroom + den, 2-bath Clearview model condo, offering 1,146 sq. ft. of modern elegance. Situated on the main level, this unit boasts both a 50 sq. ft. balcony and a spacious 190 sq. ft. terrace, perfect for outdoor relaxation or entertaining. Designed with high-end finishes and $51,000 in structural upgrades, this home features an open-concept layout, a 10 LED potlight package, and sleek contemporary details throughout. The versatile den provides extra space for a home office or guest area. Enjoy premium building amenities, including gorgeous rooftop terraces, a fully equipped fitness space, and an elegant party room. A storage locker adds extra convenience. Located in a sought-after community, this luxurious condo offers the perfect blend of style and functionality. Don’t miss your chance to call this exceptional space home! (id:63008)
153 Wilson Street W Unit# 306
Ancaster, Ontario
Welcome to 153 Wilson Street West, a meticulously designed and luxurious condo in the heart of Ancaster, Ontario. Spanning approximately 1,304 sq.ft.,, this stunning residence combines spacious living with modern finishes and over $58,000. in premium upgrades, ensuring a refined living experience. Stop into the open-concept layout enhanced by pot lights throughout, illuminating each space with elegance and warmth. The two-toned kitchen is equipped with custom cabinetry featuring extended height uppers, a deep fridge cabinet with gable, valance molding, and pot drawers for ample storage. Soft-close hardware adds a touch of sophistication, while premium appliances and a fridge waterline bring ultimate convenience. Located close to all essential amenities, this property offers both comfort and convenience in a prime Ancaster location. Don't miss the opportunity to own this exceptional condo, where every upgrade has been selected with quality and taste in mind. (id:63008)
100 Eastchester Avenue
St. Catharines, Ontario
First time home buyer or investors this is the perfect home for you! Well maintained home. perfect for the first time home buyer trying to get into the market. 1 bedroom with a large dining room and living room. the untouched basement is the perfect area to finished to add value and space. There is a nice deck off the back of the home leading to the detached garage and private drive. The side entrance off the dining room with sliding doors is ready for another deck and fenced off area. This well maintained home is a blank canvas just waiting for your visions and creativity. (id:63008)
350 Quigley Road Unit# 315
Hamilton, Ontario
Thinking of a Condo lifestyle? An opportunity to own one of the largest layouts in the building. Coming in at 1150 sq ft, this unique 3-bedroom 2-story townhome is Perfect for commuters, as the location offers easy access to the Redhill Parkway and QEW, with plenty of walking trails nearby. The building boasts stunning views of greenspace, with a spacious master bedroom, including newer windows, patio door and fire door. The open-concept living/dining area and well-sized kitchen come with a stainless steel stove and Fridge.There is space and hook-ups in the unit to bring a dishwasher, washer and dryer.There is also a bonus closet under the stairs that can be used as a walk-in pantry or added storage. The home comes with one underground parking space, and a large storage locker in the basement. The building amenities include a basketball court (with nets in a covered area), a community garden, bike storage, a party room, children's playground and community BBQ's. The two-story layout and outdoor sky streets give the building a townhome feel, and being pet-friendly, you can have it all and your furry friends!Located in East Hamilton, close to schools, parks, shopping, and major highways, this is an affordable option with everything you need. Book a private showing today and to picture yourself relaxing on the balcony while enjoying the sunset. (id:63008)
169 Walnut Street
Collingwood, Ontario
Welcome to 169 Walnut Street in Collingwood - a charming and immaculate 762 sq.ft., 2-bedroom, 1-bath bungalow tucked away on one of Collingwood's beloved tree-lined streets. Set on a generous 53' x 165' lot, this home offers both comfort and convenience in a highly walkable location. Whether you're a first-time buyer or looking to downsize, this well-maintained home is the perfect opportunity to embrace the Collingwood lifestyle. The cozy living room features a gas fireplace, creating a warm and welcoming atmosphere year-round. Step outside to the raised back deck, ideal for summer barbecues and entertaining, with a garden shed for storing patio furniture and tools through the winter. The covered carport offers protection during snowy months, with parking in the driveway for 2 more cars, while the deep backyard provides room for gardening, play, or quiet outdoor moments under mature trees. Pride of ownership is evident throughout-this home has been lovingly cared for and is truly move-in ready. Located just a short walk from downtown Collingwood's shops, restaurants, cafes, and vibrant arts scene, you'll also have easy access to local trails, parks, and the waterfront. Georgian Bay is only a short drive away, perfect for paddleboarding, kayaking, or enjoying a day on the water. A short drive to all the 4 season activities the area has to offer - golf, skiing, and biking. Live close to nature without sacrificing in-town convenience. Whether you're settling in full time or looking for a peaceful weekend escape, this sweet bungalow checks all the boxes. (id:63008)
225 Benjamin Road Unit# 41
Waterloo, Ontario
Welcome home to the Treetops at 225 Benjamin Road. Discover carefree living in this rare, 2-storey end-unit townhome, brightened considerably by high ceilings numerous skylights. This executive home is perfectly positioned with a backdrop of mature trees and green space, with trail access through Benjamin Park. Impeccably maintained by the same owner for 25 years, this spacious 3-bedroom, 4-bath home features an updated kitchen with wood cabinetry, granite counters, stainless steel appliances, and hardwood maple flooring. The bright dinette overlooks the private deck, while the inviting living room offers a cozy gas log fireplace. Upstairs, you’ll find three generous bedrooms, including a primary suite with walk-in closet and a spa-like ensuite featuring a soaker tub with serene treed views. The finished lower level adds a recreation room, bathroom, plus abundant storage. Enjoy the included amenities: a heated outdoor pool, dry sauna, pickleball and tennis courts, adjacent to the community centre. With exterior maintenance taken care of, plus proximity to shopping, restaurants, St. Jacobs Market, quick expressway access & more, this is lifestyle living in a friendly community you’ll love. (id:63008)
350 Concession Street Unit# 302
Hamilton, Ontario
WHAT A VIEW! WHAT A LOCATION! Spacious 2 bedroom, 2 bathroom unit in the beautiful Imperial Suites. This small recently renovated building features 27 units (9 floors, 3 units per floor) where all units face North with views of the City and Bay. Double doors lead to #302 and 1106 square feet of easy living and spectacular views. Step inside the spacious entry with room for a bench and large entry closet. Light maple coloured kitchen cabinetry features extended upper cabinets, granite countertops with breakfast bar, double sink and stainless appliances. Open Concept principal rooms offers loads of natural light and sliding door leading to an additional 107 sq ft of open private balcony ideal for morning coffee and warmer evenings enjoying the view. The primary bedroom can accommodate the largest of furnishings and offers a convenient 3pc ensuite with walk-in shower. Generous 2nd bedroom with double closets would be ideal as a den or home office. Second full bathroom is a 4pc with tub. No need to head to the laundry room ... we have in-suite laundry with stacked washer/dryer. Owned Parking Spot #9 and exclusive use Locker #8. Reasonable condo fees! Convenient location ... Steps to bus route, shops, Juravinski, eateries and the beautiful Sam Lawrence Park. Easy access to the Downtown Core. (id:63008)
22 Spring Creek Drive Unit# 57
Waterdown, Ontario
Amazing Opportunity in a Highly Sought-After Neighborhood! Welcome to this stunning Mattamy-built 3-bedroom, 3-bathroom freehold townhouse, completed in 2018, offering modern comfort and low-maintenance living. Step inside to an open-concept layout filled with natural light from oversized windows, featuring upgraded solid oak staircases and a sleek white Barzotti kitchen with upgraded quartz countertops, tile backsplash, and waterline to the fridge. Upstairs, you’ll find three spacious bedrooms, including a primary suite with an ensuite, upgraded glass walk-in shower and double French door closets Additional features include: Nest Smart Thermostat, Built-in garage with inside entry and 2-car parking, Private road with snow removal and maintenance, Partially covered balcony for seating & BBQ, Covered parking area for added convenience. Located in a vibrant community close to parks, trails, golf courses, and just minutes to Burlington, the Aldershot GO Station, shopping, and dining. This is the perfect blend of style, function, and location—don’t miss your chance to make it yours! (id:63008)
707 Acadia Drive
Hamilton, Ontario
Welcome to 707 Acadia Drive a charming 3 bedroom, 2 bathroom detached home nestled in Hamilton Mountain's sought-after Butler neighbourhood. With a functional layout that includes a main floor primary bedroom with ensuite privilege, this home offers endless potential for first-time buyers, growing families, or savvy investors. Enjoy the convenience of a single-car garage, main floor laundry, and a large deck overlooking the private fenced yard. Located just off Upper Wentworth, you're minutes from the Linc, schools, shopping at Limeridge Mall, groceries, parks, and more. A blank canvas basement is ready for your creative touch. (id:63008)
461 Strasburg Road
Kitchener, Ontario
Charming 3-Bedroom Sidesplit Home Perfectly Located Near Amenities .Welcome to this beautifully 3-bedroom sidesplit home, offering the ideal blend of comfort, style, and convenience. Located in a sought-after neighborhood, this property is just steps away from local amenities, making it the perfect spot for families and professionals alike. Key Features: Updated Kitchen: The heart of the home, featuring modern finishes, sleek cabinetry, and ample counter space for cooking and entertaining.3 Generous Bedrooms: Spacious and bright, each bedroom offers plenty of closet space, perfect for rest and relaxation. Enjoy gatherings and quiet evenings in a spacious, light-filled living area. Family Room: An additional, cozy space ideal for family time, relaxation, or as a home office. Detached Garage: A bonus feature that provides extra storage or parking, ensuring convenience year-round. Situated in a prime location, this home offers easy access to schools, parks, shopping, dining, and public transit, all while maintaining a peaceful, family-friendly environment. Don't miss your chance to own this fantastic home schedule your private tour today! (id:63008)
900 Jamieson Parkway
Cambridge, Ontario
Be your own Boss!!!! One of the best British Pubs in the Region for over 15 years. An opportunity to own a NON Franchise. Seating for 210 indoor with an additional 40 on the Patio. Price includes all equipment. (id:63008)
450 Dundas Street E Unit# 1005
Waterdown, Ontario
Stunning 2 bedroom, 2 bathroom unit in sought after Trend 1 building in Beautiful Waterdown. This 884 sq. ft. unit is flooded with natural light from the floor to ceiling windows. All windows are covered with matching custom blinds. You are exposed to panoramic views from the wrap around balcony- ( one of the few 2 bedrooms with this balcony) The primary bedroom has an ensuite bath with glassed in shower and walk in closet. The kitchen is upgraded with back splash and custom lighting. The open concept layout compliments any lifestyle. The building has many amenities, including roof top terrace. fully equipped gym, gorgeous party room for those special occasions. Conveniently located near the Go train, parks, shops , restaurants, this is a great community to live. (id:63008)
374 Victoria Road N
Guelph, Ontario
Discover this exceptional opportunity to own a walkout bungalow perfectly situated on a spacious 52 ft x 137 ft lot in a welcoming, family friendly neighbourhood. The main floor features a well-designed layout with a bright living room filled with natural light, three bedrooms, including a generously sized primary bedroom, and a full bathroom. Step out from the dining room onto a raised, solid deck and enjoy peaceful views of the private, tree-lined backyard, perfect for relaxing or entertaining during the warmer months. The walkout basement includes an additional bedroom, living room, kitchen, and bathroom, offering great potential for an in-law suite or rental income. The expansive backyard, surrounded by mature trees, provides ample space for gardening, pets, or children to play. Conveniently located near schools, parks, shopping, and amenities, and just steps from a direct bus route to the University of Guelph and Downtown. Call today to book your private showing! (id:63008)
364 Massey Road
Guelph, Ontario
Rare opportunity to acquire a 32,400 SF freestanding building on 9.91 acres. Strategically located in Guelph's Northwest Industrial Area and only minutes from Highways 6 and 7, providing easy access to Guelph and Waterloo Region markets. Proximity to strong labour force and amenities. Building features 23' clear ceiling height, 800 Amp/600 Volt electrical service, 3 dock-level doors and 1 grade-level loading door. Approx. 2,400 SF of office space with mezzanine for cafeteria, lockers, etc. B zoning allows for variety of industrial uses. Realty Taxes based on assessed value and are to be verified. (id:63008)
17 Bent Willow Court
Nanticoke, Ontario
Welcome to this charming 1280 sq ft bungalow, located in a sought-after waterfront community on the shores of Lake Erie! This beautifully styled home offers one-floor living at its best, with a bright, open floor plan perfect for a relaxed & carefree lifestyle. Inside, you'll find 2 spacious bedrooms, including a primary suite with a large walk-in closet and private 3-piece ensuite. The inviting living room provides ample space for relaxing, entertaining, or setting up a home workspace. The trendy eat-in kitchen features a stainless-steel farmhouse sink, modern appliances, & plenty of storage. Window coverings & all appliances are included for your convenience. This vibrant community offers a host of amenities, including an outdoor pool, clubhouse (not open yet), dog park, walking trails, social events, & a private marina with boat slips available for an additional fee. Plus, all exterior maintenance—such as snow shoveling and grass cutting—is handled for you, making it the perfect worry-free option for snowbirds. Leave your home with peace of mind & enjoy winters without maintenance concerns. Monthly fees include a $420 land lease, $203+HST maintenance fee, and $194 property taxes. Experience a serene, active lifestyle surrounded by nature in this welcoming waterfront community! (id:63008)
5914 Canborough Road
Wellandport, Ontario
Welcome to 5914 Canborough Road, your own rural retreat just outside the town of Wellandport! This stunning property is almost 8.5-acres with just under 500’ of frontage on the Welland River. Enjoy riverside activities or simply unwind while taking in the breathtaking waterfront views. The land is beautifully maintained with a balanced mix of trees and open spaces, offering the privacy of rural living, but enough cleared area for walking trails or a hobby farm. The charming century home, built before 1900, features 4 spacious bedrooms, an updated second floor 4-piece bathroom (2023), 3-piece main floor bathroom (2020), a timeless country kitchen, and a cozy family room. Step out onto the covered back deck with direct access to an above-ground pool, and take in the peaceful surroundings. The property is further elevated by a large two-storey 120’ x 40’ barn (1975) offering endless possibilities for farming, hobbies, or storage. Located just 15 minutes from Dunnville and Smithville, it offers the perfect balance of rural living and convenience. Don’t miss the opportunity to own this unique property—book your showing today! (id:63008)
13 Chianti Crescent
Stoney Creek, Ontario
Unique-style, one-owner home awaits you in Beautiful Winona! Lovingly cared for, this 3 Bedroom, 3 Bath property has a Spectacular entrance Foyer leading to a spacious Living/Dining area with soaring Vaulted Ceilings! The Eat in Kitchen has plenty of Counter/Cupboard & Pantry space, plus a sliding door leading to the privately fenced Yard where you can enjoy a Summer BBQ on the raised Patio! The main floor culminates with a cozy Family room & gas Fireplace, Powder Room & Mud Room with inside entry to the Double Car Garage, with handy second staircase leading to the Basement! Upstairs has 3 inviting Bedrooms, with Primary Ensuite & Walk-in Closet!! The unfinished basement provides an empty canvas for your personal vision & artistic flair! Minutes to Fifty Road Shopping, QEW access, Schools, Parks and much more! This is a quiet, family friendly area that’s ready for the next Chapter! Put it on your “must-see” list! (id:63008)
69 Victoria Avenue N
Hamilton, Ontario
6.9 CAP RATE!! Stunning Victorian Triplex with an extra 1 bedroom basement apartment. All apartments have been updated with either corian or granite kitchen counters, gas stoves, mostly newer windows and doors throughout, updated wiring, plumbing, 3 separate hydro meters plus coin-operated laundry on site for tenant use and extra income. 2 Bedroom units occupy the main, and third floors. The second floor has a 1 bedroom as well as the basement has a bonus, 1 bedroom unit. Concrete driveway in front,, and generous parking for 6 vehicles off the laneway, total of 7 parking spaces. Close to public transit, highway access, the General Hospital, shopping and entertainment. Current Monthly Rents are $6,428.00, with a potential of $6,940.00. Coin Laundry offers an additional $150/mth. Total Actual Yearly is $77,136.00, with a potential of $83,280.00! (id:63008)
600 Upper Wellington Street
Hamilton, Ontario
This purpose-built, three-story concrete building offers a robust investment opportunity. The property features 10 spacious two-bedroom residential units, alongside 4 commercial units totaling approximately 4,500 square feet, ideal for diverse business operations. This well-constructed building combines residential and commercial income streams, strategically positioned in a vibrant and accessible location! (id:63008)
111 Ecclestone Drive
Brampton, Ontario
Welcome to 111 Ecclestone Drive! Walk into this beautiful detached home and you'll see why it's a must-see. This stunning house boasts 3+1 bedrooms and 2.5 bathrooms, featuring a separate entrance and potential for a legal basement unit. Upon entering, you'll notice the powder room and spacious living and dining area. The kitchen is equipped with ceramic flooring, and ample storage. A sliding door leads to a large, private yard. Upstairs, you'll find a spacious primary bedroom, two generously sized bedrooms, and a 3-piece bathroom. The finished basement offers potential for an in-law suite or apartment, complete with living area, bedroom, kitchen cabinets, and a 3-piece bathroom. Conveniently located near many amenities and highways. Don't miss this opportunity - schedule a safe and private showing today! (id:63008)
1784 Stone Church Road E Unit# 4
Stoney Creek, Ontario
Welcome to Cause & Effect, one of the hottest places in the city! This famous Kitchen & Bar is a landmark of Upper Stoney Creek, known for its amazing food, sleek bar, and massive patio. It is known to host amazing events for guests with its lounge and patio space being able to seat over 180 people, giving you tremendous business potential to capitalize on the great demand of small to middle size gatherings. Located in the middle of the Stoney Creek Power Centre, next to hwys, and surrounded by an affluent residential community, you are in one of the most sought after locations for businesses in the city. If you have ambitious goals of owning your own business, this is the perfect opportunity for you! With almost a decade of proven sales, you can buy this established business and make it your own! (id:63008)
1261 Main Street E
Hamilton, Ontario
This exceptional mixed-use property features three well-appointed commercial spaces on the ground floor, perfect for retail, office, or service-oriented businesses. Each space boasts large windows for maximum visibility and foot traffic, enhancing the potential for success store front is currently configured as a hair and nail salon offering a fantastic opportunity for investors or entrepreneurs looking to step into a well-established business, all spa chairs are included in sale. Upstairs has 2 Residential units - unit 1: 2 bed 1 bath. Unit 2: 2 bed, 1 bath. 3 separate entrances for Commercial units - 2 on Main St, 1 on Province. Being sold AS IS WHERE IS. (id:63008)
55 Dryden Lane Lane
Hamilton, Ontario
BRAND NEW END UNIT TOWNHOME. (id:63008)
0 592
Perry, Ontario
Residential building lot located near the town of Emsdale. 8 acres of untouched land, ready for your build. There will be building restrictions as to where the building spot can be, although it is zoned Rural Residential. There is a cold-water stream on the property and CN line in behind. Well-treed and close to many area lakes. Buyers should consult with township regarding building setbacks. (id:63008)
360 Wild Rose Drive
Gravenhurst, Ontario
This beautifully maintained 5-year-old two-storey home is located in one of Gravenhursts most family-friendly neighbourhoods and offers the perfect blend of comfort, style, and convenience. The main floor features a spacious open-concept layout with a stunning kitchen, dining, and living area complete with elegant wainscotting details, a cozy fireplace, and upgraded engineered hardwood flooring throughout. The kitchen is outfitted with high-end appliances including a gas stove, perfect for the home chef. A convenient 2-piece bathroom and direct access to the double car garage off the foyer make everyday living easy, whether you're unloading groceries or coming in from the cold. The dining area opens onto a sliding glass door that leads out to the backyard, where you'll find an expansive deck perfect for entertaining, along with a lower-level yard space ideal for kids play structures or additional seating. The backyard is a dream for those who love to host, offering ample space for gatherings, barbecues, and outdoor dining. The large lot extends 123 feet deep and the backyard is fully fenced, offering peace of mind for families with children or pets. Upstairs, natural light pours in through large windows, highlighting three generously sized bedrooms. The primary suite includes a spacious walk-in closet and a beautiful ensuite with a lovely walk-in shower, while the two additional bedrooms share a full 4-piece bathroom. The fully finished basement offers a large versatile space for a gym, rec room, or home theatre, along with a separate laundry room and ample storage. The fully paved driveway adds to the homes functionality and curb appeal. With Tarion warranty still in place, you can purchase with added confidence. Just a short walk to Beechgrove Public School and a quick drive to downtown Gravenhurst or Muskoka Sands Beach, this home truly has it all for todays busy family. (id:63008)
111 Hillyard Street
Hamilton, Ontario
Welcome to 111 Hillyard Street -a well-cared-for 2-bedroom, 2-bathroom home offering a perfect blend of comfort, updates, and outdoor living in one of Hamilton's up-and-coming neighbourhoods. Step inside to find a functional layout with recent upgrades throughout, including a new furnace (April 2025), new water heater (2024), and washer/dryer (2024). The roof is only 6 years old, ensuring low-maintenance living for years to come. The large L-shaped fenced backyard provides plenty of space for gardening. entertaining, or relaxing in your private outdoor oasis. And with city of *Hamilton approval already in place for a parking pad, you have the option to add private parking a very valuable asset! Located just minutes from the waterfront, this home offers easy access to Bayfront Park, Pier 4, and the scenic Hamilton waterfront Trail. You're also close to Eastwood Park, schools, transit and shopping, making this a smart investment in a growing community. whether you're a first-time buyer, downsizer, or investor, 111 Hillyard St offers unbeatable value and lifestyle. (id:63008)
250 Scotch Line Road
Assiginack, Ontario
187 acre cash crop or pasture farm adjacent to Green Bay on Lake Manitou, Manitoulin Island. 130 acres of open land with Sandy loam soil. New fencing (2024). Balance of the land is bush. 25 minutes from Little Current and 45 minutes from South Baymouth Ferry terminal. VTB available. (id:63008)
13265 Nassagaweya Puslinch Townline
Milton, Ontario
If you've been dreaming of moving to a quiet retreat in the country, then dream no longer! This amazing 5 acre property reflects the history of yesteryear with a fine century stone home that has been modernized with a beautiful family room boasting a pine vaulted ceiling, a century stone interior wall and a cozy wood stove. Throughout the house the original pine floors, wide trim and high ceilings hark back to the time of our forefathers who constructed these fine homes all by hand, without one power tool! Outside, the triple detached garage/workshop is fully insulated and heated and.....wait for this....has a in-law suite/loft on the second floor - perfect for extended family. And, the original bank barn is in great shape offering storage for your toys (boats, ATV's, snowmobiles, tractors) in the lower level, and is perfect for hosting family reunions/summer soiree's in the upper floor.. Seeing is believing with this fine offering. (id:63008)

