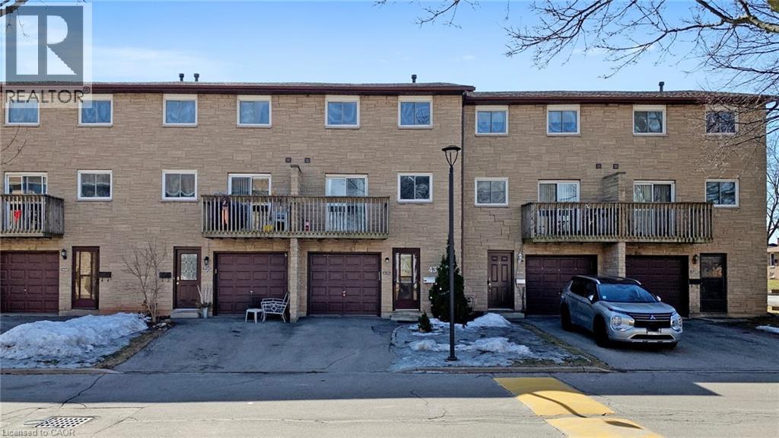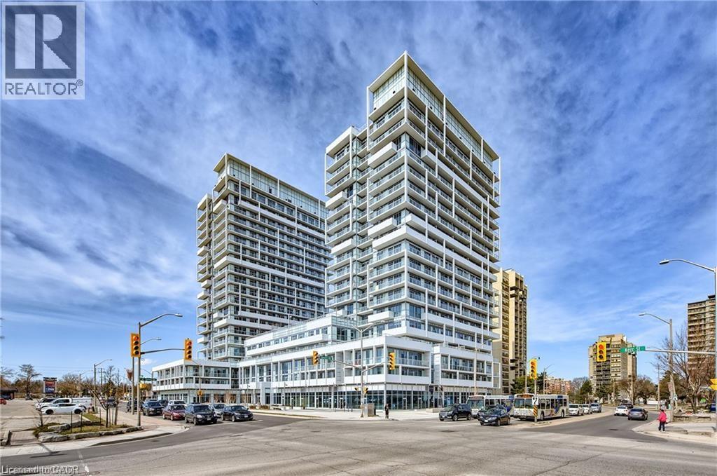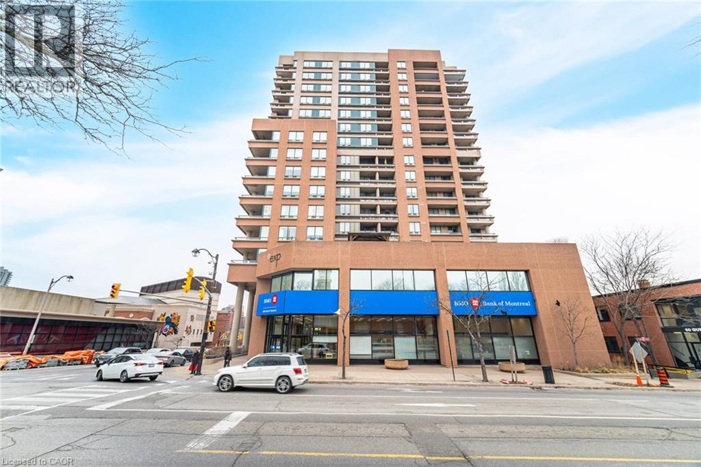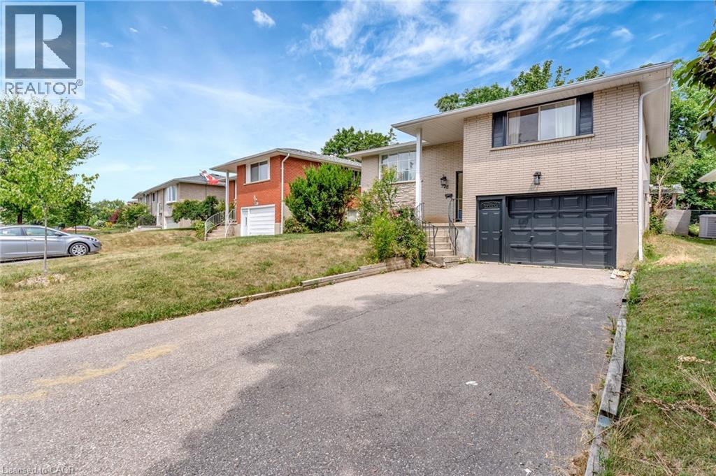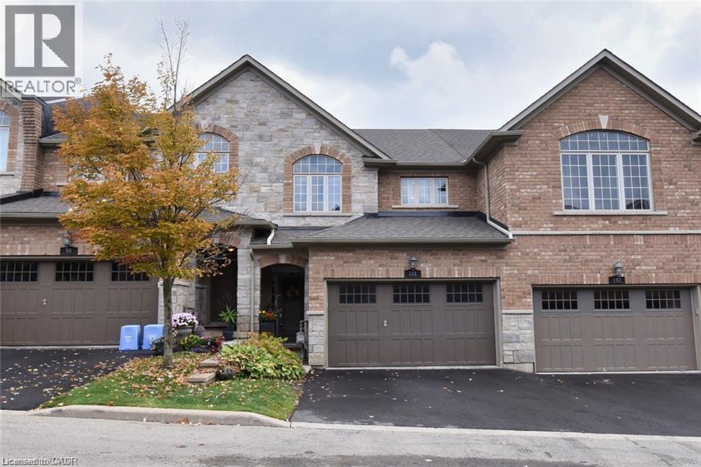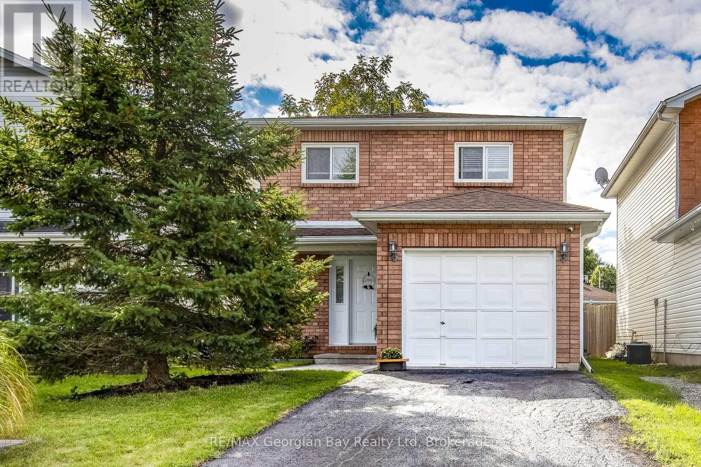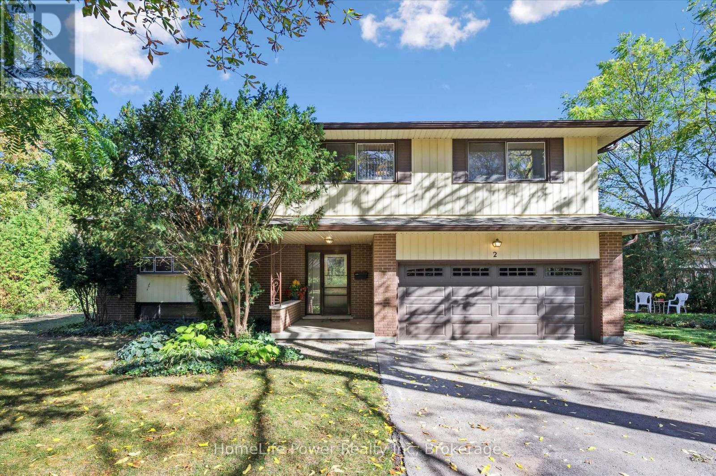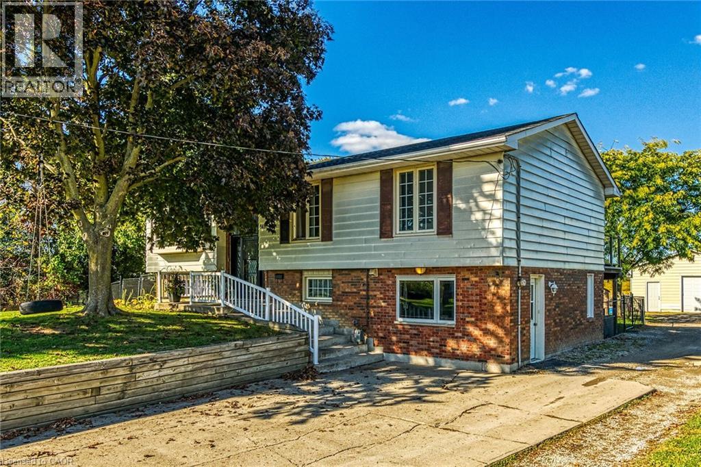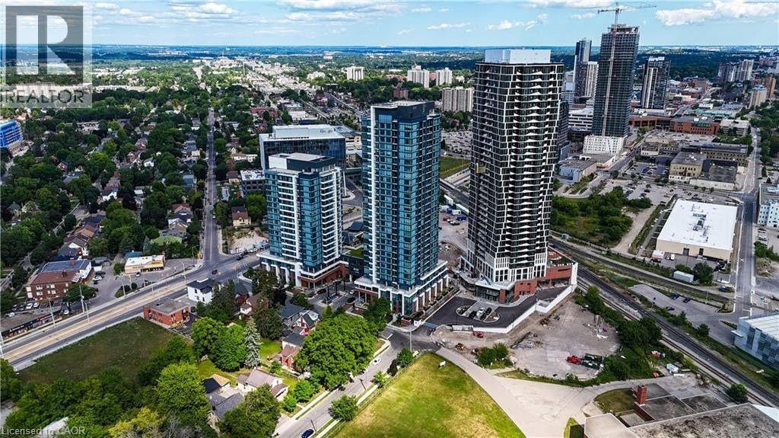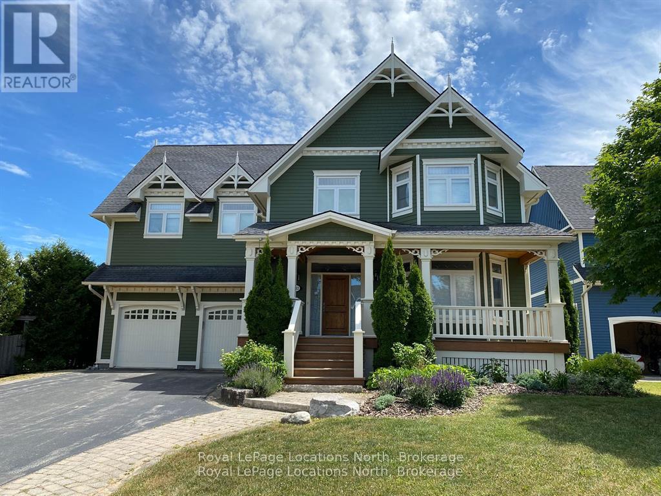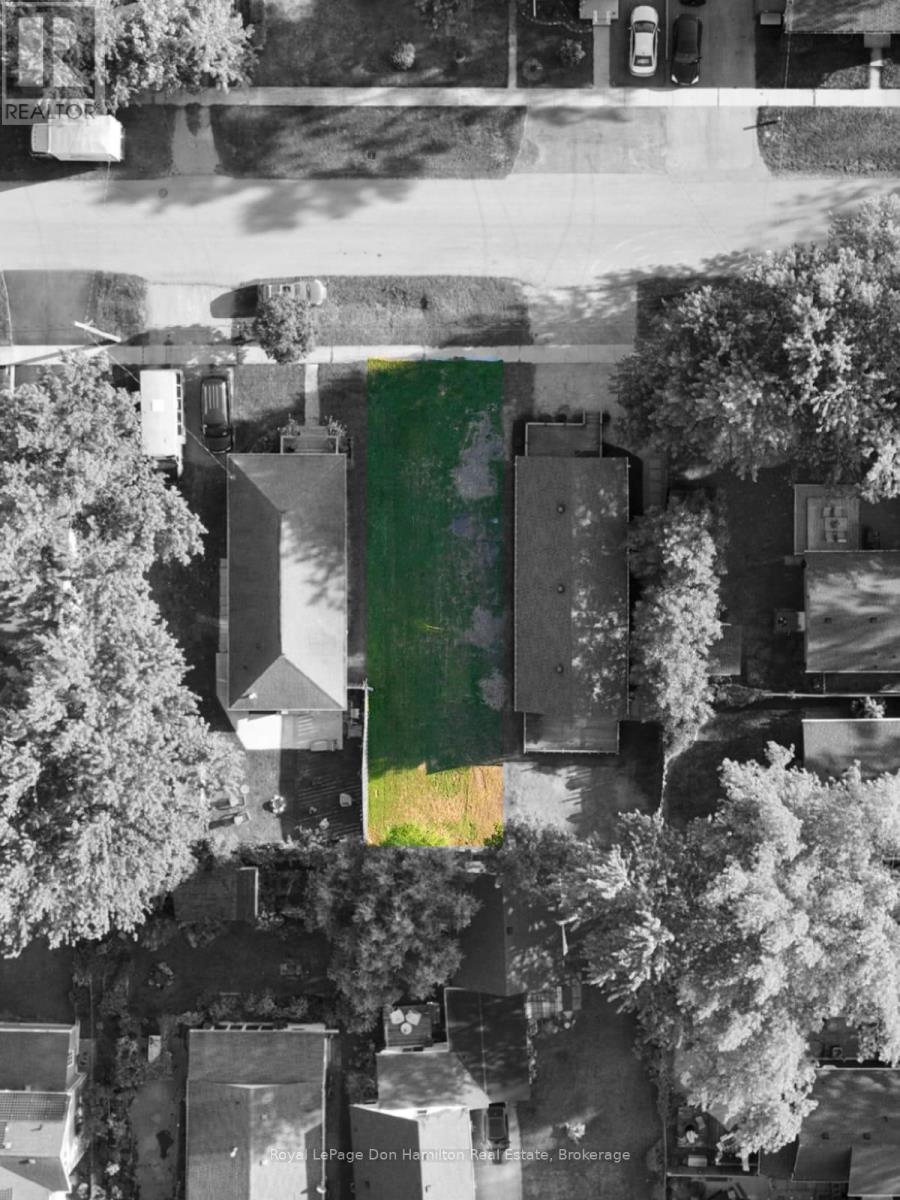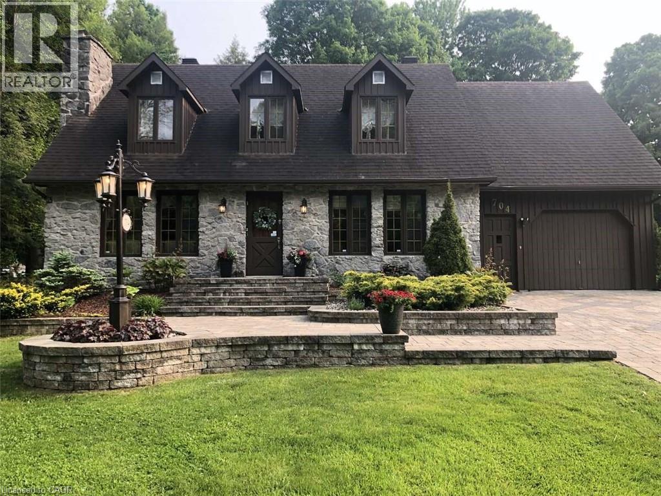1155 Paramount Drive Unit# 43
Stoney Creek, Ontario
Welcome to 3 bedroom townhouse in the most affluent neighbourhood of Stoney Creek! This meticulously maintained three-storey townhouse offers a perfect blend of comfort, style, and convenience. With three spacious bedrooms and two washrooms, this charming residence is ideal for first-time buyers looking to establish in a family-friendly area. One of the standout features of this townhouse is its private backyard, perfect for outdoor gatherings, and convenient access to green space for family activities and leisurely strolls. Located just minutes from shopping centers, major highways, and excellent schools, this townhouse offers the ultimate convenience for busy families. Experience the warmth of a friendly neighbourhood where community spirit thrives. Don't miss the opportunity to make this beautiful townhouse your new home! (id:63008)
55 Speers Road Unit# 1603
Oakville, Ontario
Stunning upgraded 2-bed, 2-bath model suite in Rain & Senses Condos! Offering 1,175 sq. ft., open-concept living, quartz counters, stainlesssteel appliances & floor-to-ceiling windows. Enjoy 2 owned parking spots & 2 lockers—a rare find! Building offers concierge, gym, sauna, rooftopterrace, party room & more. Steps to GO, Kerr Village, & downtown Oakville. (id:63008)
1 Belvedere Court Unit# Ph5
Brampton, Ontario
P E N T H O U S E DOWNTOWN BRAMPTON - **Click On Multimedia Link For Full Video Tour &360 Matterport Virtual 3D Tour** Welcome To This Exceptional Corner Penthouse Suite In The Heart Of Downtown Brampton, Offering Over 1,055 Sq. Ft. Of Luxurious Living Space! Originally Designed As A 2-Bedroom Model Unit; Model- Easily Converts Back., This Beautifully Maintained Home Now Features A Spacious 1-Bedroom + Den Layout, Perfect For Those Seeking Extra Flexibility. The Open-Concept Design Is Ideal For Both Relaxation And Entertaining, Featuring An Updated Kitchen With Ample Counter Space, Stainless Steel Appliances, And A Cozy Breakfast Area. The Primary Bedroom Boasts A 4-Piece En-suite And A Walk-In Closet With Organizers, Ensuring Maximum Storage And Comfort. Enjoy Breathtaking City Views From Your Private Balcony, And Take Advantage Of The Unbeatable Location Just Steps From Gage Park, The Rose Theater, The Brampton GO , Major Bank, Station, City Hall, The YMCA, Peel Memorial Hospital, Weekly Farmers Markets, Hwy 410 Shopping, Dining, And More. This Prestigious Building Offers 24-Hour Concierge Service, A Rooftop Terrace, A Fully Equipped Gym, And An Elegant Party Room. Don't Miss This Rare Opportunity To Own A Penthouse Suite In One Of Brampton's Most Sought-After Locations! (id:63008)
528 Havelock Drive
Waterloo, Ontario
Exceptional Opportunity to Own a Detached Home Under $700K in Waterloo! Charming Raised Bungalow in the Highly Sought-After Lakeshore Neighbourhood Discover this all-brick raised bungalow nestled on a quiet street in the desirable Lakeshore area. Featuring 3 bedrooms, 2 bathrooms, a spacious layout, and an oversized lot, this home perfectly combines comfort, character, and future potential. Main Features Bright and inviting living room with a large bay window, filling the space with natural light Updated kitchen with quartz countertops (2025) and sliding doors leading to a generous deck and deep, fenced backyard Spacious recreation room with a cozy gas fireplace — perfect for family gatherings Extra-wide garage with a convenient side man door Outdoor Highlights Expansive, private backyard with a storage shed and no sidewalk — offering more space and parking flexibility Steps from scenic Laurel Creek trails and lake, ideal for nature lovers Prime Location Close to Stork Family YMCA, public library, Farmers Market, Conestoga Mall, expressway, and LRT Minutes to the upcoming new hospital Recent Updates Fresh paint throughout (2025) Brand new main-floor flooring (2025) updated light fixtures (2025) Quartz kitchen countertops (2025) New main bathroom vanity (2025) New washer (2024) Basement windows (2021) Updated electrical panel (2021) Roof (2020) Owned water heater (2018) Driveway (2017) Investment Potential This rare, large lot offers outstanding development potential. Don’t miss this unbeatable opportunity to own a detached home in one of Waterloo’s most desirable neighbourhoods! (id:63008)
101 Oakhaven Place
Ancaster, Ontario
Beautifully maintained 3-bed, 3+1 bath home with a bright, open layout and finished basement. The main floor features hardwood flooring, a spacious kitchen that flows into the living and dining areas. Upstairs, the primary suite offers a walk-in closet with a private ensuite, two additional bedrooms with a 4 piece bathroom to share. The finished basement adds a versatile rec-room, bathroom and ample storage. The backyard patio is perfect for relaxing, bbq'ing or entertaining with friends. Close to schools, parks, shopping, and major highways, this home delivers comfort and convenience in a sought-after neighborhood of Ancaster. (id:63008)
319 Ellen Street
Midland, Ontario
Welcome to this bright and versatile two-story home, ideally located in a central Midland neighborhood within walking distance to shops, schools, parks, and all the amenities you need. The main floor offers an inviting layout with an open-concept kitchen, dining, and living are a perfect for both family living and entertaining. A convenient powder room and a walkout to the backyard extend your living space outdoors. Upstairs, you'll find three comfortable bedrooms and a full bath, providing plenty of space for the whole family. The finished basement adds incredible flexibility with two additional rooms that can easily serve as bedrooms, a home office, gym, or media space tailored to your lifestyle. An attached garage and private driveway complete the package, offering both practicality and convenience. Whether you're a first-time buyer, a growing family, or looking for a smart investment, this home has it all. (id:63008)
2 Berkley Place
Guelph, Ontario
Dreaming of a spacious family home on a stunning, private court surrounded by mature trees and million-dollar properties? Here is your chance to secure that lifestyle for your family, without the million-dollar price tag. Welcome to 2 Berkley Place, an inviting four-bedroom home ideally situated on an oversized corner lot in one of the city's most desirable neighbourhoods. The upper level of this home offers four very generous bedrooms, all with hardwood floors, including a primary suite which features double closets and access to the spacious four-piece bath. On the main level, you'll find a warm and welcoming kitchen and a bright living/dining area with large windows showcasing views of the surrounding trees. A few steps down, enjoy the cozy family room with gas fireplace and sliding glass doors leading to a private patio - perfect for relaxing or entertaining. This level also includes an updated two-piece bath and access to the double car garage. The lower level provides a versatile space with a large window, pot lights and new hardwood floors- ideal as a recreation room, bedroom, or its most recent use a children's playroom (complete with chalkboard, corkboard, and built-in cabinetry!). You'll also find a laundry area and a vast crawl space offering tons of storage for seasonal items, dry goods and more . Outside, the large, lush yard provides plenty of privacy. Located just a five-minute walk from Waverley Drive Public School and Waverley Park, and only a three-minute drive from the Speedvale Centre Plaza offering groceries, coffee, ice cream, and more! A 20-minute stroll down Waverley Drive brings you to Riverside Park, with its carousel, playgrounds, and scenic trails along the river. Recent updates include a new furnace (2021), new air conditioner (2024) and new washer + dryer (2023). Bring your personal style and décor touches then start enjoying your dream home! (id:63008)
8462 White Church Road E
Glanbrook, Ontario
Elegant Raised Ranch Backing onto Rolling Farmland – Just Minutes from the City Experience refined living in this stunning raised ranch with an in-law suite, perfectly situated on a remarkable 85 x 190 ft lot overlooking serene, rolling farmland. This property seamlessly combines elegance, comfort, and breathtaking views, offering a rare opportunity to enjoy peaceful surroundings just minutes from city conveniences. The open-concept main level is bathed in natural light, highlighting hardwood floors, a designer kitchen, and spacious, inviting living areas that flow effortlessly for both daily living and entertaining. The main floor features 3 bedrooms, including a primary bedroom with its own private deck, ideal for quiet mornings or relaxing evenings. Patio doors from the dining room open to a 15 x 24 ft deck, providing the perfect vantage point to enjoy sunsets, entertain guests, or simply savor the stunning views of the expansive backyard and surrounding farmland. The lower level features a 4th bedroom within a fully equipped in-law suite with a separate entrance and a second kitchen, offering flexibility for an in-law suite, guests, or a private retreat. Additional highlights include a large, functional mudroom, perfect for organization and everyday convenience, and a 26 x 28 ft garage with ample space for vehicles, hobbies, or storage. The meticulously maintained grounds include a beautifully landscaped yard, providing an inviting space for outdoor activities, gardening, or simply enjoying the serene environment. This property offers a rare combination of luxury, tranquility, and functionality. Whether you’re entertaining inside, relaxing on one of the decks, or exploring the expansive yard, this home is a true retreat. (id:63008)
25 Wellington Street S Unit# 2002
Kitchener, Ontario
Be among the first to call this spectacular new building home! This beautifully upgraded unit features a modern kitchen with soft-close cabinetry and premium Blomberg stainless steel appliances, including an electric range, refrigerator/freezer, and in-suite washer. Located in the heart of Kitchener’s Innovation District, you’re just steps from Google, the School of Pharmacy & Medicine, LRT, shopping, dining, and vibrant city life. Station Park offers unmatched, resort-style amenities: a two-lane bowling alley with lounge, premier bar and games room, hydro pool swim spa, hot tub, sauna, and fully equipped fitness facilities with gym, yoga/pilates, and Peloton studio. Tower C also features an outdoor sky deck with a running track, yoga area, table tennis, outdoor gym, and stylish lounge spaces. Landscaped terraces with cabanas and BBQs, a pet spa, concierge, smart parcel lockers, and a bookable private dining room elevate everyday living. Lease includes internet and gas, with water and hydro extra. Future amenities will add even more excitement, including an outdoor skating rink plus ground-floor retail and dining. (id:63008)
212 Snowbridge Way
Blue Mountains, Ontario
4 Month, SKI SEASON RENTAL! Leave the car!!! Shuttle or walk to all the fun at Blue Mountain, this large beautiful chalet is available for the 4 month winter season, Fully Furnished, Spacious 6 bdrm exec home, 5+1/2 bathrooms in Historic Snowbridge. Plenty of room to spread out in this well crafted chalet, features great room, living room & lower level family/games room. 2 generous sized master bedrooms, each w ensuites w jetted tubs, addt' 4 piece washroom on 2nd level, shared w 2 addt' bedrooms. Natual light flows into main floor great room lined with windows & w Cathedral ceiling & huge Fireplace, faces out to the south end of Blue, w walkout to covered deck w/ BBQ. Welcoming front entry w addt' living room, use of Hardwood & tile floors, in-floor heating in basement & baths, & kitchen. Gourmet kitchen with large dining area (seating for 10) inside entry from 2-car garage. Central a/c, forced air gas heat, gas fireplaces, finished basement w sep family rm/games room with walk out, add't 4 piece bath & 2 bedrooms. Tenant to supply own linens/towels. . Bed sizes: 2 KING, 2 Q, 4 TWINS. Monthly rental rate, (flex start/finish date) Dec. 1 to March 31. Driveway snow removal included in rental rate. Utilities (gas, hydro, water/sewer, hot water tank rental, internet, cable) are on top of rental amount, approx cost $500/mth. Security/utilities deposit $5,000 for utilities, final cleaning and damage (partly refundable after reconciliation of utilities and if no damage) held in Trust and reconciled at end of Lease. Tenant MUST provide a permanent residence address other than subject property. No smoking of any substance allowed inside the home. Small non-allergenic dog considered (no cats).No use permitted of this chalet for AirBnB type rentals. (id:63008)
Lt 55 Glendale Avenue
Fort Erie, Ontario
Heres your chance to own a piece of Crystal Beach! This vacant lot offers the perfect opportunity to build in a fantastic location. Enjoy all that this sought-after area has to offer - just minutes from the beach, shops, and restaurants. (id:63008)
704 Pattee Road
Hawkesbury, Ontario
For more info on this property, please click the Brochure button. This charming custom-built Canadiana-style home offers peaceful country living on a beautifully treed, low-maintenance half-acre lot, with no front neighbours and just 10 minutes from all essential amenities and the hospital. The home features a freshly stained (2024) stone facade and board-and-batten wood siding. Elegant stonework flows from the driveway to the front entrance and into the backyard patio, which includes a fire pit, hot tub hookup, and natural gas line for a BBQ. Mature perennial gardens surround the home, adding colour and charm year-round. Inside, rich hardwood floors span the main and upper levels. The living room features a cozy wood-burning fireplace and opens into the dining area. A beautiful stone archway connects the dining space to the kitchen, which offers granite countertops and ample cabinet space. At the rear of the home, the sun-filled solarium provides a peaceful retreat with large windows overlooking the private yard and a natural gas fireplace for comfort. A den with Murphy bed sits adjacent to a full bathroom with a walk-in tub, making the main level ideal for guests or multi-generational living. Upstairs, a lovely hardwood staircase leads to three spacious bedrooms, including a generous primary suite with a walk-in closet. A 5-piece bathroom with in-suite laundry completes the upper floor. The finished basement features a family room with electric fireplace and surround sound, a bathroom with shower, cold storage, and a cedar closet. The attached single-car garage offers direct home access. Inclusions: Kitchen and laundry appliances, Murphy bed, drapes, and blinds. Extras: Bell Fibe, Generac generator, central vacuum, top-tier water system (2022), furnace (2021), AC, hot water tank (2021), well pump (2023), backup sump (2024), vinyl flooring (2023). A rare blend of rural charm and modern convenience. (id:63008)

