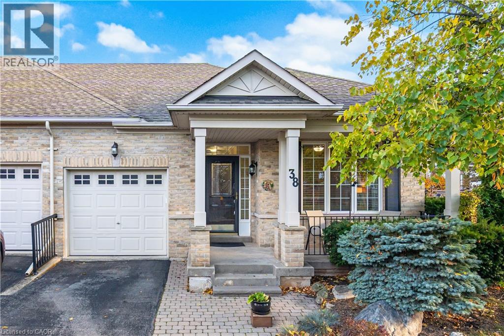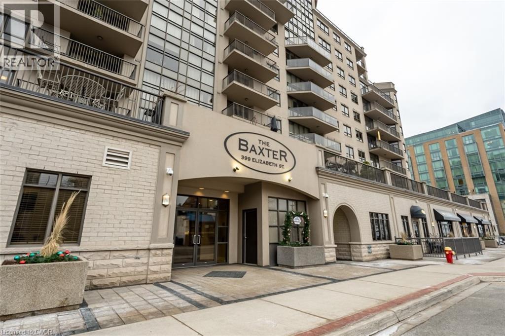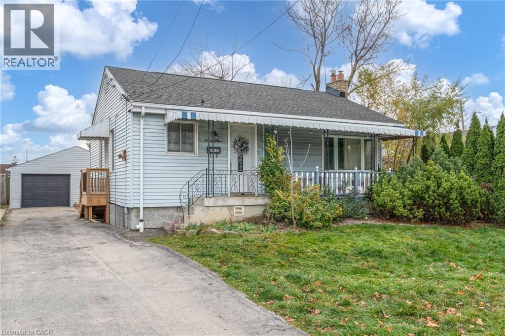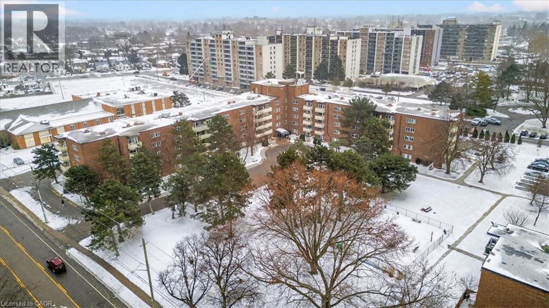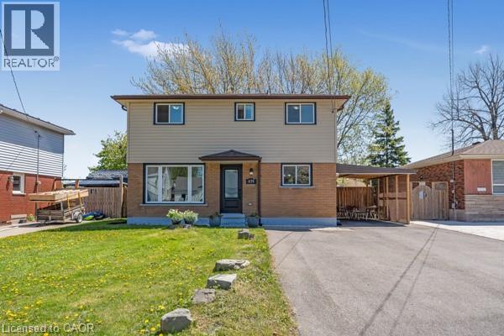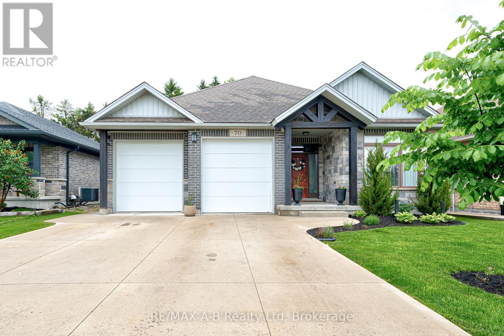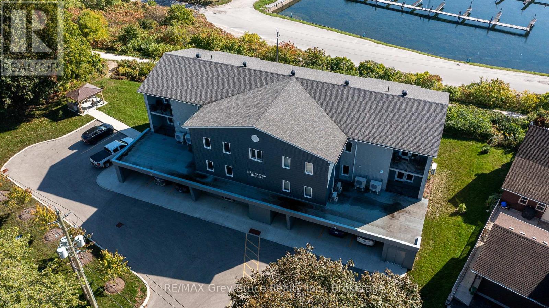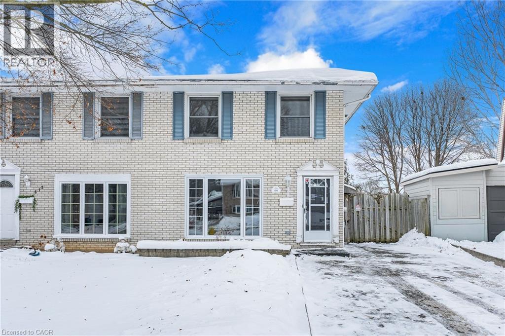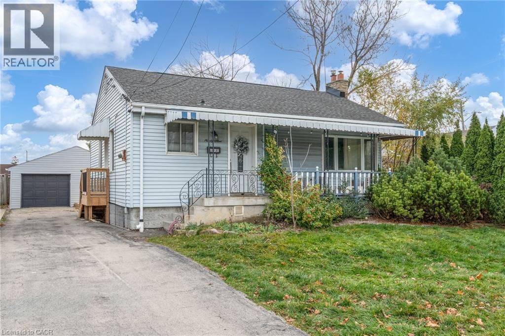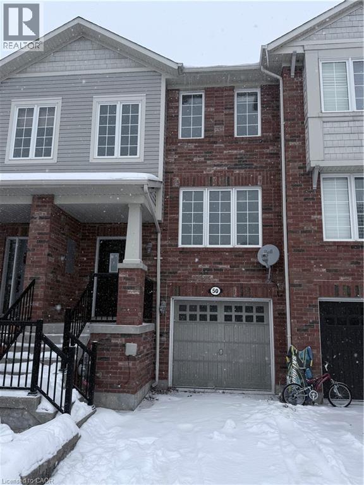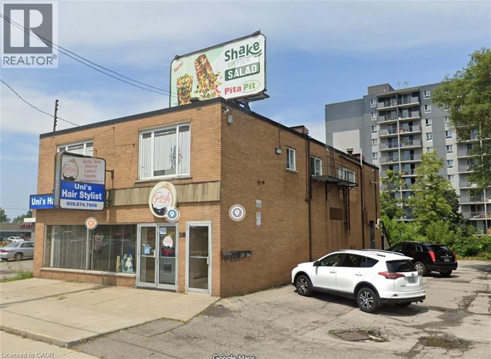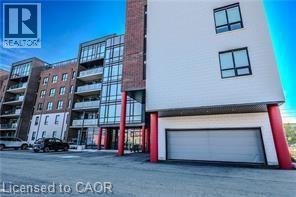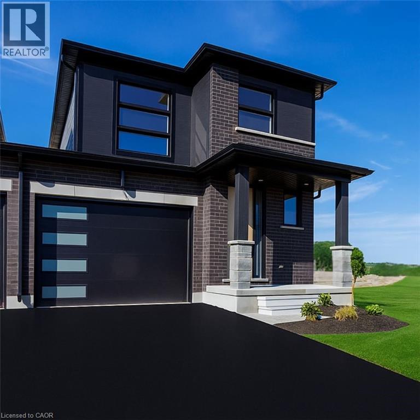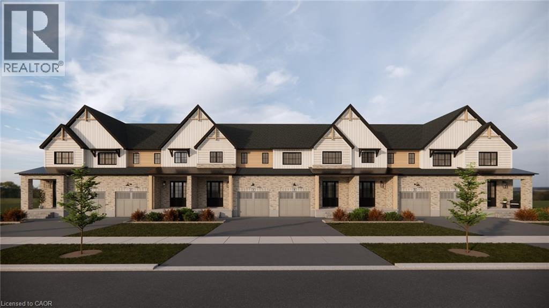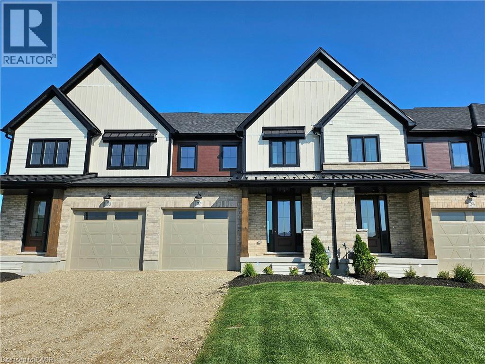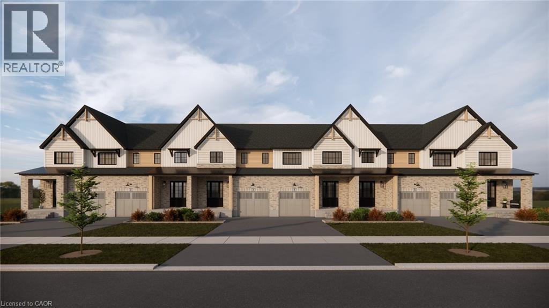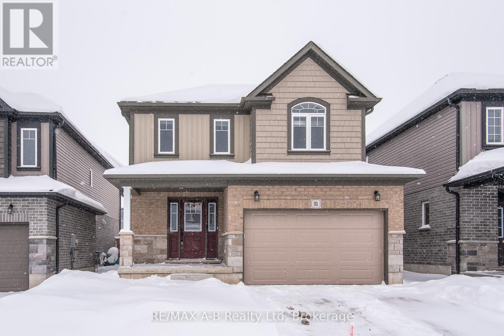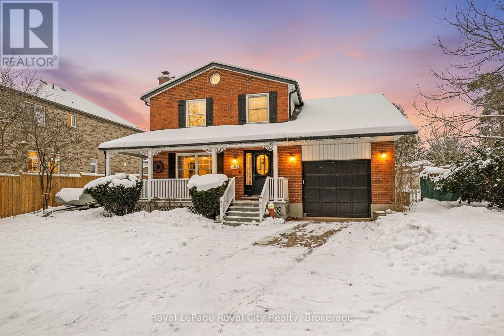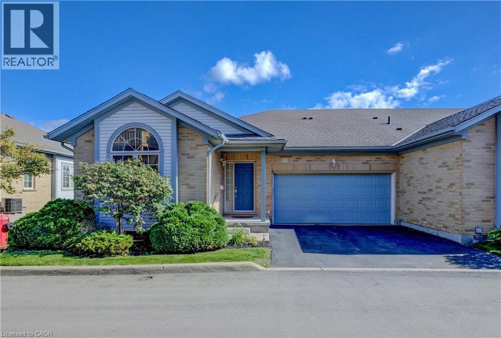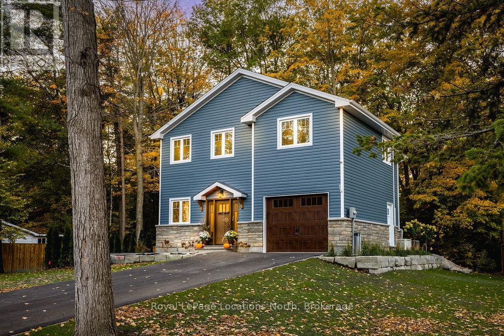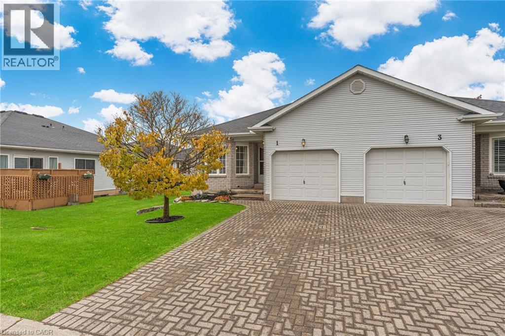2243 Turnberry Road Unit# 38
Burlington, Ontario
Beautifully updated and meticulously maintained, this freehold bungalow townhome offers over 1,100 sq ft on the main level and is located in Burlington’s highly sought-after Millcroft community — ideal for downsizers, empty nesters, or anyone seeking low-maintenance main-floor living. The bright, open-concept main floor has been fully updated and is completely carpet-free, featuring two spacious bedrooms and a renovated 3-piece bath with a walk-in shower. The modern kitchen, dining, and living areas flow seamlessly and walk out to a private, fully fenced backyard with deck featuring a retractable canopy, a perfect spot to relax or entertain. The finished lower level adds impressive additional living space with a third bedroom, 4-piece bathroom, den, and a large bonus/flex room that can serve as a guest room, hobby space, office, or reading nook. With its layout and size, the lower level is ideal for in-laws or extended family. Laundry is currently located downstairs, there is potential to convert the main-floor pantry into a laundry area if preferred. There is also the potential of adding a second parking spot. Nestled in a quiet enclave within walking distance from shops, restaurants, grocery stores, and everyday amenities while enjoying the beautiful charm of Millcroft. (id:63008)
399 Elizabeth Street Unit# 510
Burlington, Ontario
Set within Burlington’s coveted downtown core, Suite 510 at The Baxter presents an oversized 1-bedroom residence offering a refined balance of space, comfort, and convenience. This beautifully maintained suite features a large bedroom, expansive bathroom with ensuite-privilege, and a bright, thoughtfully designed layout. Freshly painted and impeccably kept, the unit is truly turnkey. The suite includes secured underground parking with a personal-use universal EV charger and a large private storage locker on suite level. Available furnished (or unfurnished at $3,000 per month), providing flexible, upscale living options. All utilities are included apart for internet and EV car charging usage fees. Residents of The Baxter enjoy boutique-style amenities including a fully equipped fitness centre, steam sauna, elegant party room with library, and a rooftop terrace complete with BBQs and a fire pit. Just steps from the waterfront, Spencer Smith Park, dining, shopping, and transit, this is a rare opportunity to lease a sophisticated home in one of downtown Burlington’s most desirable buildings. (id:63008)
99 East 36th Street
Hamilton, Ontario
Great investment opportunity on the East Hamilton Mountain near parks, green space and commercial shopping centre! 2 units- main floor features 2 bed, 1 bath open concept throughout, two sets of in-suite laundry & large bedrooms with a front and rear deck. Lower unit is a 1 bed, 1 bath unit with an upgraded kitchen and bathroom that features a private side deck leading to the unit. Sitting on a generous lot (with ample 4 car parking), the opportunity continues with a large detached 434 square foot garage perfectly set for a garage suite conversion/storage that includes R1 zoning allowing no red tape! Unrestricted street parking. Garage was resided and re-shingled in 2021. Garage could also be easily rented out separately for $200+. Current AAA tenants (upper & lower) paying $3750/month combined +100% of utilities! Easy legal triplex conversion for more cash flow and value add! 20% down payment, 4.25% interest rate, 30 year amortization enables positive cash flow! (id:63008)
198 Scott Street Unit# 417
St. Catharines, Ontario
Welcome to Geneva Court, unit 417! Your heat, hydro, and water are covered as part of your all-in-one condo fees. This updated 776 sq ft condo offers great space and functional layout, ideal for modern living. Carpet free, the unit features new vinyl flooring throughout, two generously sized bedrooms, and a primary suite complete with a walk-in closet. And a nice balcony and in-wall air conditioning unit ensures year-round comfort. Located in a friendly, well-maintained building, residents enjoy excellent amenities including a heated outdoor saltwater pool, exercise room, party room, secure bike storage, and visitor parking. This unit includes one exclusive parking space conveniently located near the rear entrance, and a private storage locker. Perfectly situated in the heart of the North End, this condo offers easy access to highways, grocery stores, schools, green spaces, shopping centres, and more. Don't miss out on this great opportunity! (id:63008)
879 Upper Sherman Avenue
Hamilton, Ontario
Stunning Newly Renovated 4-Bedroom Home on Hamilton's East Mountain! Step into this beautifully updated 2-Storey Home, ideally located on a premium lot in a sought-after neighbourhood. Featuring a brand-new custom kitchen with sleek Corian countertops, matching backsplash and luxury vinyl flooring, this home is designed for modern living. Enjoy the charm of oak staircase accents, updated lighting, new windows, and both interior and exterior doors. Major updates include the roof, furnace, and central air-all completed in 2020. The spacious, paved driveway fits up to 5 vehicles and includes a convenient carport. Relax or entertain in the huge, fully fenced backyard complete with two storage sheds. Move-in ready and truly a must-see-don't miss your chance to own this gem! (id:63008)
70 Gerber Drive
Perth East, Ontario
Welcome to 70 Gerber Drive, Milverton! This stunning 5-bedroom, 4-bathroom home offers exceptional space and comfort,perfect for families or those who love to entertain. Featuring a bright and airy open-concept layout with soaring 9-foot ceilings, this home isdesigned to impress.The kitchen is a chefs dream with an island, hard surface countertops, and plenty of space for hosting. The spaciousprimary suite includes a walk-in closet, a luxurious soaker tub, and a separate shower for your relaxation. Enjoy the convenience of main floorlaundry and a beautifully finished basement complete with a wet bar area, a dedicated office space, and a walk-up to the attached 2-cargarage. Step outside to a gorgeous deck, ideal for outdoor entertaining, and a generously sized yard perfect for family activities or quietevenings . Dont miss your chance to own this incredible home in a charming town of Milverton. Schedule your private showing today! (id:63008)
21 - 2347 3rd Avenue W
Owen Sound, Ontario
Experience the lifestyle at Marina View Heights. This spacious 3-bedroom suite overlooks Georgian Bay. Wake up to breathtaking water views and enjoy the convenience of near by walking trails, parks and beaches. With only 6 suites this building offers a quiet community for like minded residents. The open-concept living and dining area is perfect for entertaining, with large windows that fill the space with natural light and frame the stunning scenery. Three well-sized bedrooms provide flexibility for family, guests, or a home office. In suite laundry with room for extra storage. Fully wheelchair-accessible design adapts easily to changing mobility needs. Monthly common fees of $925 cover exterior and interior building maintenance, utilities for shared spaces, landscaping, snow and garbage removal, water and sewer, property management, administration, a reserve fund, and building insurance. A local property manager is also available to assist residents with any issues that may arise. Designed to provide a worry-free retirement lifestyle. With maintenance-free living, youll have more time to relax on your private balcony, stroll along the waterfront, or explore nearby trails and amenities. This is a rare opportunity to combine comfort, convenience, and an unparalleled view of the Bay.with modern comforts and amenities. Professionally managed by Sound Lifestyles. Safe, quiet area, secure entrance & security cameras on the property. (id:63008)
614 Elgin Street N
Cambridge, Ontario
Attention first-time home buyers! Welcome to 614 Elgin St. N., offering over 1,600 sq. ft. of carpet-free, finished living space. The inviting main floor features a bright living/dining room combination and a functional kitchen with convenient access to the backyard—perfect for everyday living and entertaining. Upstairs, you’ll find three generous bedrooms and a 4-piece bathroom. The finished basement adds valuable living space with a large recreation room ideal for entertaining, along with a 3-piece bathroom. Situated on a large lot in a prime location, this home is close to schools, highway access, and a wide range of amenities—making it an excellent opportunity for buyers looking to get into the market. (id:63008)
99 East 36th Street
Hamilton, Ontario
Great investment opportunity on the East Hamilton Mountain near parks, green space and commercial shopping centre! 2 units- main floor features 2 bed, 1 bath open concept throughout, two sets of in-suite laundry & large bedrooms with a front and rear deck. Lower unit is a 1 bed, 1 bath unit with an upgraded kitchen and bathroom that features a private side deck leading to the unit. Sitting on a generous lot (with ample 4 car parking), the opportunity continues with a large detached 434 square foot garage perfectly set for a garage suite conversion/storage that includes R1 zoning allowing no red tape! Unrestricted street parking. Garage was resided and re-shingled in 2021. Garage could also be easily rented out separately for $200+. Current AAA tenants (upper & lower) paying $3750/month combined +100% of utilities! Easy legal triplex conversion for more cash flow and value add! 20% down payment, 4.25% interest rate, 30 year amortization enables positive cash flow! (id:63008)
50 Emick Drive
Ancaster, Ontario
Welcome to one of the most spacious townhomes on Ancaster's highly sought-after south side. This well-maintained 3+1 bedroom, 3-bathroom residence offers over 1,700 sq. ft. of thoughtfully designed living space, ideally located in a family-friendly neighbourhood close to parks, schools, and everyday amenities. The bright, open-concept main level features a generous eat-in kitchen with ample cabinetry and counter space, seamlessly flowing into a separate, inviting living area—perfect for both everyday living and entertaining. The upper level boasts three well-proportioned bedrooms, including a primary suite with ensuite privileges. The fully finished basement provides versatile additional living space, ideal for a fourth bedroom, home office, or recreation room. Enjoy the convenience of a private backyard, an attached garage, and a total of two parking spaces. A true turnkey opportunity in one of Ancaster's most desirable communities (id:63008)
697 E Mohawk Road E
Hamilton, Ontario
Commercial office space for rent at the second busiest intersection on the Hamilton Mountain. The corner has major anchor tenants and great sign exposure. Unit currently has three separate rooms, a reception area, and private bathroom. General parking on site. Previously a salon, marketing office, orthotics office. Plenty of uses available with great visibility, parking and function. (id:63008)
5 Hamilton Street N Unit# 213
Waterdown, Ontario
Welcome to 5 Hamilton St. N. This 3 bedroom unit offers over 1250 square feet of open concept living. Spacious living room and dinning room has cascades of natural light from the expansive windows with a walk out to your private balcony. The primary bedroom features a large closet and 3 piece ensuite bath. Also features in-suite laundry, stainless steel kitchen appliances with with granite counter tops, underground parking and locker. Convenient location close to schools, restaurants, shopping, public transit and highways. (id:63008)
117 Thackeray Way
Harriston, Ontario
TO BE BUILT – BUILDER'S BONUS: $20,000 TOWARDS UPGRADES! The Crossroads model is perfect for those looking to right-size their living space. This cozy 2-bedroom bungalow offers efficient single-level living, ideal for people of any age. Step into a bright, welcoming foyer with 9' ceilings, complete with a coat closet and space for an entry table. Just off the foyer is the first of two bedrooms, which works perfectly as a child’s room, home office, den, or guest space. The family bathroom is conveniently located nearby, adjacent to the main floor laundry closet. The heart of the home features an open-concept layout, seamlessly connecting the living room, dining area, and kitchen, perfect for family meals and entertaining. The primary bedroom offers backyard views, a spacious walk-in closet, linen storage, and a private ensuite for added comfort and convenience. The basement is roughed in for a future bathroom and ready for your optional finishing touches. Upgrades shown in photos (available at additional cost): walkout lot, covered deck, aluminum railing, upgraded colour of kitchen island, kitchen sink, finished basement, and more. Additional standard features include: central air conditioning, asphalt paved driveway, garage door opener, holiday receptacle, perennial garden and walkway, sodded yards, egress window in basement, stone countertops and many other thoughtful details. Choose your own lot, floor plan, and finishes with Finoro Homes at Maitland Meadows. Several plans and lots are available; ask about additional builder incentives, available for a limited time. Please note: Photos are from a previous build on a walkout lot and include optional upgrades. Exterior front porch posts are full timber. Schedule a visit to tour our model home at 122 Bean St. (id:63008)
113 Bean Street
Harriston, Ontario
Stunning 2,174 sq. ft. Webb Bungaloft – Immediate Possession Available! This beautiful bungaloft offers the perfect combination of style and function. The spacious main floor includes a bedroom, a 4-piece bathroom, a modern kitchen, a dining area, an inviting living room, a laundry room, and a primary bedroom featuring a 3-piece ensuite with a shower and walk-in closet. Upstairs, a versatile loft adds extra living space, with an additional bedroom and a 4-piece bathroom, making it ideal for guests or a home office. The unfinished walkout basement offers incredible potential, allowing you to customize the space to suit your needs. Designed with a thoughtful layout, the home boasts sloped ceilings that create a sense of openness, while large windows and patio doors fill the main level with abundant natural light. Every detail reflects high-quality, modern finishes. The sale includes all major appliances (fridge, stove, microwave, dishwasher, washer, and dryer) and a large deck measuring 20 feet by 12 feet, perfect for outdoor relaxation and entertaining. Additional features include central air conditioning, an asphalt paved driveway, a garage door opener, a holiday receptacle, a perennial garden and walkway, sodded yard, an egress window in the basement, a breakfast bar overhang, stone countertops in the kitchen and bathrooms, upgraded kitchen cabinets, and more. Located in the sought-after Maitland Meadows community, this home is ready to be your new home sweet home. Don’t miss out—book your private showing today! VISIT US AT THE MODEL HOME LOCATED AT 122 BEAN ST. Some photos are virtually staged. (id:63008)
102 Thackeray Way
Harriston, Ontario
Welcome to Maitland Meadows, where modern design meets small town comfort. This brandnew Woodgate model offers the perfect upgrade for young professionals or growing families who want more breathing room without the noise that usually comes with townhouse living. These homes are only connected at the garage wall, giving you the privacy and quiet you've been craving.Inside, you get that fresh, contemporary style everyone wants today. Bright, open spaces, thoughtful upgrades already included, and a full appliance package so move in day is truly turn key. Outside, you'll love the peaceful neighbourhood vibe: safe, quiet streets, friendly neighbours, and farmland sunsets you'll never get tired of.Commuting is easy with larger centres about an hour away, and you'll enjoy all the small town essentials - fibre optic internet, natural gas heat, and full municipal services. Quick closing is available so you can start your next chapter sooner.If you're looking for an affordable new build with style, space, and zero hassle, this is the one.Additional perks include: Oversized garage with man door and opener, paved driveway, fully sodded yard, soft close cabinetry, central air conditioning, Tarion Warranty and survey all included in the price. (id:63008)
113 Thackeray Way
Harriston, Ontario
TO BE BUILT - THE HASTINGS model is ideal for those looking to right size without compromising on style or comfort. This thoughtfully designed 2 bedroom bungalow offers efficient, single level living in a welcoming, modern layout—perfect for retirees, first time buyers, or anyone seeking a simpler lifestyle. Step into the bright foyer with 9' ceilings, a coat closet, and space to greet guests with ease. Just off the entry, the front bedroom offers versatility—ideal as a guest room, office, or cozy den. The full family bath and main floor laundry closet are conveniently located nearby. At the heart of the home is an open concept living area combining the kitchen, dining, and great room perfect for relaxed daily living or intimate entertaining. The kitchen includes upgraded cabinetry, stone countertops, a breakfast bar overhang, and a layout that flows effortlessly into the dining and living areas. Tucked at the back of the home, the spacious primary bedroom features backyard views, a walk-in closet, and a private ensuite with linen storage. The basement offers excellent potential with a rough-in for a future bathroom and an egress window already in place. At the back, you will enjoy a covered area for a future deck/patio, and of course there is a single attached garage for your enjoyment. BONUS UPGRADES INCLUDED: central air conditioning, paved asphalt driveway, garage door opener, holiday receptacle, perennial garden and walkway, sodded yard, stone countertops in kitchen and bathrooms, and more. Ask for the full list of included features and available lots! Multiple floor plans available to suit your needs.** Model Home Located at 122 Bean Street. Photos shown are artist concept or of a completed model on another lot and may not be exactly as shown.** (id:63008)
11 Anne Street W
Harriston, Ontario
THE HOMESTEAD a lovely 1676sq ft interior townhome designed for efficiency and functionality at an affordable entry level price point. A thoughtfully laid out open concept living area that combines the living room, dining space, and kitchen all with 9' ceilings. The kitchen is well designed with additional storage and counter space at the island with oversized stone counter tops. A modest dining area overlooks the rear yard and open right into the main living room for a bright airy space. Ascending to the second floor, you'll find the comfortable primary bedroom with walk in closet and private ensuite featuring a fully tiled shower with glass door. The two additional bedrooms are designed with simplicity and functionality in mind for kids or work from home spaces. A convenient second level laundry room is a modern day convenience you will appreciate in your day to day life. The basement remains a blank slate for your future design but does come complete with a 2pc bathroom rough in. This Finoro Homes floor plan encompasses coziness and practicality, making the most out of every square foot without compromising on comfort or style. The exterior finishing touches include a paved driveway, landscaping package and beautiful farmhouse features such as the wide natural wood post. Ask for a full list of incredible features and inclusions! Completion in 2026 but you can still take advantage of the 2025 pricing while you can! ** Photos and floor plans are artist concepts only and may not be exactly as shown. (id:63008)
13 Anne Street W
Harriston, Ontario
THE HOMESTEAD a lovely 1676sq ft interior townhome designed for efficiency and functionality at an affordable entry level price point. A thoughtfully laid out open concept living area that combines the living room, dining space, and kitchen all with 9' ceilings. The kitchen is well designed with additional storage and counter space at the island with oversized stone counter tops. A modest dining area overlooks the rear yard and open right into the main living room for a bright airy space. Ascending to the second floor, you'll find the comfortable primary bedroom with walk in closet and private ensuite featuring a fully tiled shower with glass door. The two additional bedrooms are designed with simplicity and functionality in mind for kids or work from home spaces. A convenient second level laundry room is a modern day convenience you will appreciate in your day to day life. The basement remains a blank slate for your future design but does come complete with a 2pc bathroom rough in. This Finoro Homes floor plan encompasses coziness and practicality, making the most out of every square foot without compromising on comfort or style. The exterior finishing touches include a paved driveway, landscaping package and beautiful farmhouse features such as the wide natural wood post. Ask for a full list of incredible features and inclusions! Completion in 2026 but you can still take advantage of the 2025 pricing while you can! ** Photos and floor plans are artist concepts only and may not be exactly as shown. (id:63008)
15 Anne Street W
Harriston, Ontario
THE HOMESTEAD a lovely 1676sq ft interior townhome designed for efficiency and functionality at an affordable entry level price point. A thoughtfully laid out open concept living area that combines the living room, dining space, and kitchen all with 9' ceilings. The kitchen is well designed with additional storage and counter space at the island with oversized stone counter tops. A modest dining area overlooks the rear yard and open right into the main living room for a bright airy space. Ascending to the second floor, you'll find the comfortable primary bedroom with walk in closet and private ensuite featuring a fully tiled shower with glass door. The two additional bedrooms are designed with simplicity and functionality in mind for kids or work from home spaces. A convenient second level laundry room is a modern day convenience you will appreciate in your day to day life. The basement remains a blank slate for your future design but does come complete with a 2pc bathroom rough in. This Finoro Homes floor plan encompasses coziness and practicality, making the most out of every square foot without compromising on comfort or style. The exterior finishing touches include a paved driveway, landscaping package and beautiful farmhouse features such as the wide natural wood post. Ask for a full list of incredible features and inclusions! Move in 2026 but take advantage of 2025 pricing while you can! ** Photos and floor plans are artist concepts only and may not be exactly as shown. (id:63008)
31 Davidson Drive
Stratford, Ontario
This beautiful, immaculate 5-year-old, 1,630 sq. ft. family home is located in a highly desirable neighbourhood. The main floor features a bright open-concept layout with an abundance of windows that flood the home with natural light. The family room showcases an electric fireplace surrounded by elegant stonework, creating a warm and inviting space.The kitchen offers a spacious island, ample upgraded cabinetry, quartz countertops, stainless-steel appliances, and a sliding door with walk-out to the fully fenced backyard. The main floor also includes a powder room, a generously sized dining/living area, and a large number of upgraded pot lights throughout .Upstairs, you will find three spacious bedrooms, including a primary bedroom with a large closet and a 3-piece ensuite featuring an upgraded glass shower door. A second 4-piece bathroom completes the upper level. This lovely residence offers numerous upgrades, including: subway tile backsplash, extended kitchen cabinetry, brushed cabinet hardware, Blanco kitchen sink, soft-close drawers, additional pot lights, steel range hood, laminate flooring, black faucets throughout, upgraded bathroom and foyer tiles, railings and plush shag carpeting, black shower heads and door handles, two bidets, water line to fridge, built-in soap dispenser, owned water softener, water purification and water heater system. The large basement features oversized windows and a bathroom rough-in, offering endless possibilities for future development. Additional highlights include a large garage, very generous concrete driveway, concreate sidewalk all the way to the backyard and patio -2025 plus heat pump that acts like a heat and central air. .Conveniently located close to a community center, farmers' market, public transit, schools, and shopping. Flexible closing (id:63008)
287 Harris Street
Guelph/eramosa, Ontario
Welcome to 287 Harris Street, a solid detached brick home set on a generous 66 x 132 foot lot with parking for up to six vehicles. An interlocking driveway and oversized single-car garage provide plenty of space for cars, storage, or a workshop. The main floor offers a functional layout with a living room featuring a wood-burning fireplace, a renovated kitchen, and a dinette area with a walkout to the backyard. Main-floor laundry and a convenient powder room add to the home's practicality. Above the garage, the primary bedroom includes a skylight, while three additional bedrooms and a five-piece bathroom complete the second level. The basement is unfinished but offers significant potential, with the added feature of a second wood-burning fireplace. Out back, the large backyard includes an inground pool with a new liner and cover installed in 2024, with lots of land still available for future outdoor enjoyment. A well-built home with ample space and opportunity for updates, ideal for buyers looking to add their own touches over time. (id:63008)
165 Chandos Drive Unit# 40
Kitchener, Ontario
Right size your lifestyle, without giving up a thing, in this spacious bungalow townhouse, with one of the largest floorplans in the complex - and it's an end unit! The main floor features two bedrooms, including a generous primary suite with two closets and a private ensuite bath. A second full bath is conveniently located near the guest room. The separate dining room is ideal for entertaining and family celebrations, while the bright eat-in kitchen offers plenty of cabinetry and counterspace. Sliders lead to the first outdoor living space — a raised deck with great views and even a gas line for your BBQ. The living room’s cozy fireplace creates the perfect spot to relax, and hardwood floors and crown moulding add timeless appeal. Downstairs, the walkout basement provides exceptional flexibility with bright, open space for a family room (with another fireplace), home office, fitness area, and even a guest bedroom and full bath — ideal when the kids and grandkids visit for the weekend! Sliders lead to a lower patio, offering another spot to sit outdoors. With a double garage, main floor laundry, and all landscaping and snow removal cared for, you can enjoy an easy, low-maintenance lifestyle in this well-managed condominium community. All of this, located adjacent to an extensive network of walking trails along the Grand River as well as quick access to the highway. The perfect “lock-and-leave” home — without compromise. (id:63008)
545 Oxbow Park Drive
Wasaga Beach, Ontario
DREAM HOME - Welcome to this stunning, custom-built 3-bed, 3-bath home showcasing exceptional craftsmanship, built in 2023, perfectly positioned backing onto protected land & directly across from the river in beautiful Wasaga Beach. Designed w/ a mix of modern luxury & timeless character, this home captures a century-home feel with its large mouldings, custom doors, & wood beams with a custom-built stone fireplace accenting the main floor. Inside, the bright open-concept layout features wall-to-wall windows overlooking the forest, flooding the space w/ natural light. The custom kitchen is a true showpiece, showcasing a large quartz island, blue and white cabinetry, a mini wine fridge, & a full quartz backsplash. It's finished w/ a high-end signature line of Wi-Fi-enabled appliances, combining elegance & smart convenience for the modern homeowner. The dining area sits beside large windows, while the living room offers aged wood ceiling beams and tongue-and-groove ceilings that bring warmth & texture throughout along w/ the wide-plank white oak hardwood. Upstairs the hardwood stairs, lead to spacious bedrooms, each w/ custom walk-in closets, built-in desks, shiplap ceilings, & designer touches like wallpaper accents & skylights. The primary suite feels like a retreat, featuring a cozy fireplace, luxurious ensuite w/ floating tub, double quartz sinks, black cabinetry, & a walk-in closet w/ custom cabinetry & make up desk perfect for getting ready for the day.Luxury features include- Inside entry to garage with epoxy flooring + custom storage, hydronic in-floor heating, heated driveway & walkways while outdoors, enjoy the built-in BBQ, rubberized surfacing on patios w/ hot tub hook up, sprinkler system, & tranquil forest backdrop w/ cedar trees surround the patio for privacy.Interior features include motorized blinds, smart home system, security cameras, spray-foam insulation, high-efficiency boiler system, & a hard-wired generator. One to remember! (id:63008)
1 Village Drive
Smithville, Ontario
Welcome to 1 Village Drive here in Wes- Li Gardens - known for its peaceful setting and friendly atmosphere here in the heart of Smithville. This beautifully maintained one-floor home features maple flooring throughout, a bright eat-in kitchen and included appliances, and a spacious living/dining area with crown moulding. Modern French doors with full glass panels open to a private deck overlooking peaceful greenspace. The primary bedroom offers double closets, while the front room makes an ideal den, craft room or guest bedroom. Enjoy a 4-piece main bath, main-floor laundry which includes washer, dryer, a bonus chest freezer, and inside entry to the single garage with automatic door opener. The full unfinished basement provides ample storage or perhaps a future recreation room, an extra bedroom, maybe even an office. Walking distance to downtown shops and amenities and move-in ready. Experience easy, relaxed living at 1 Village Drive - your next chapter starts here. (id:63008)

