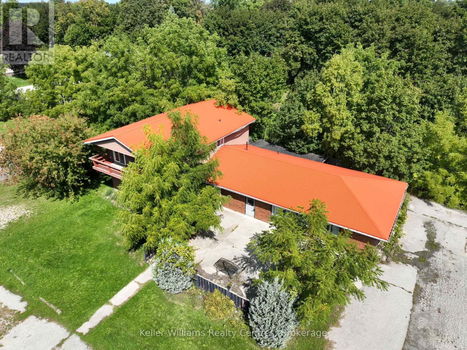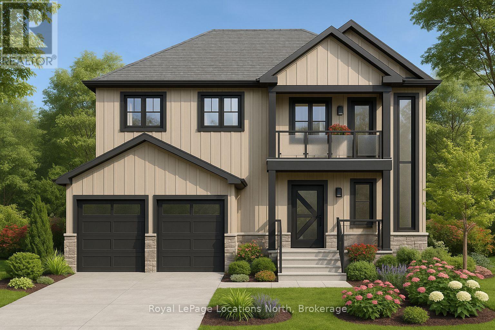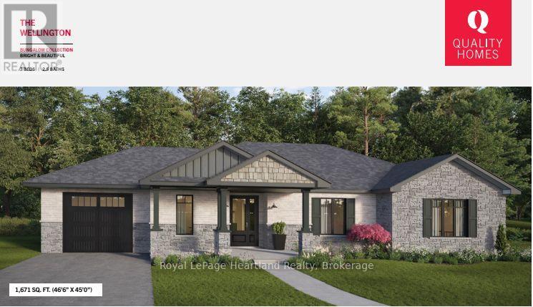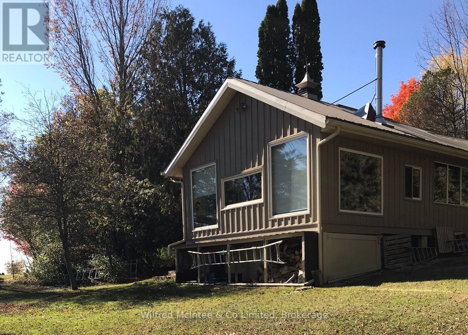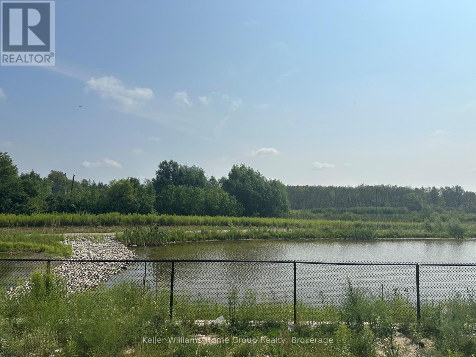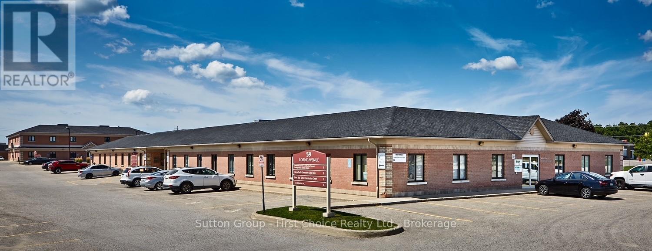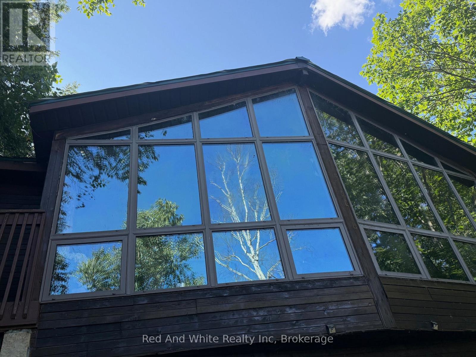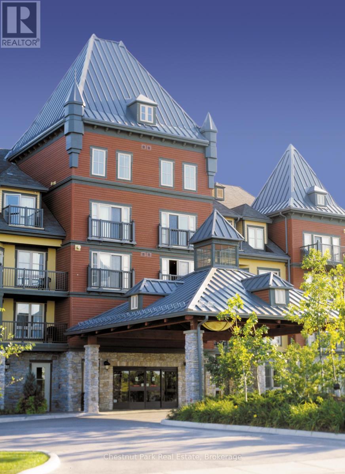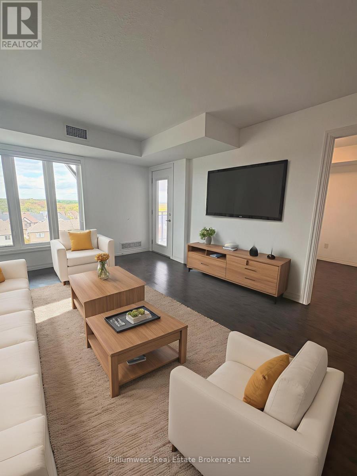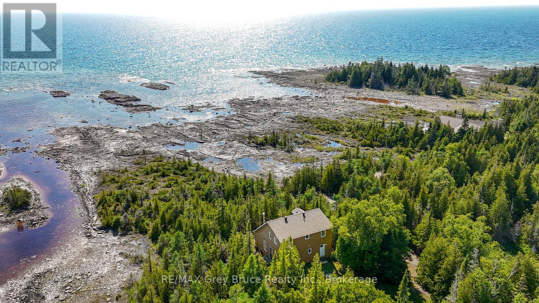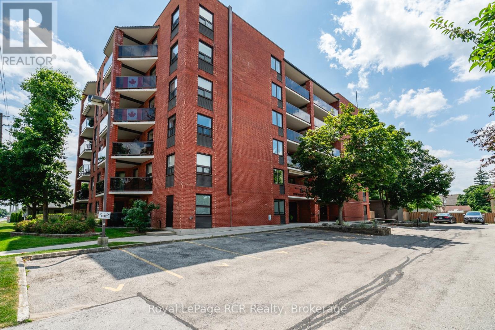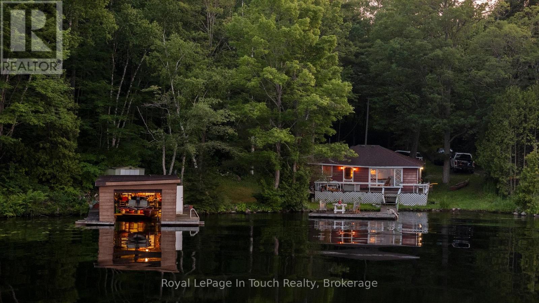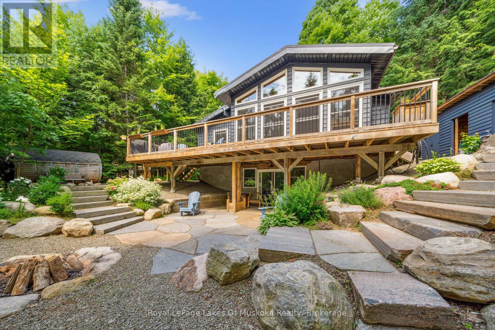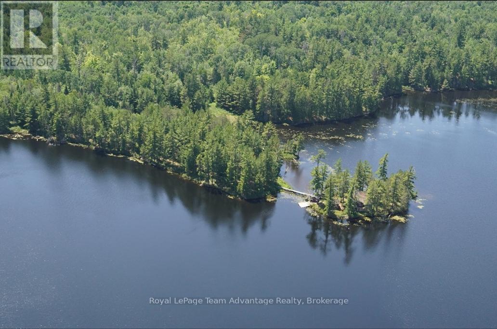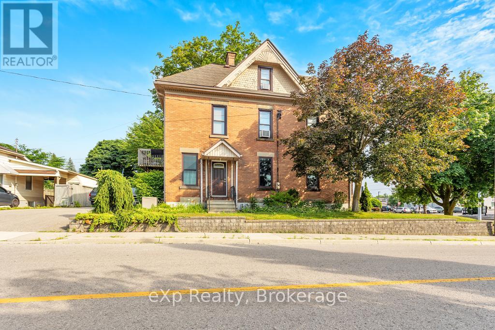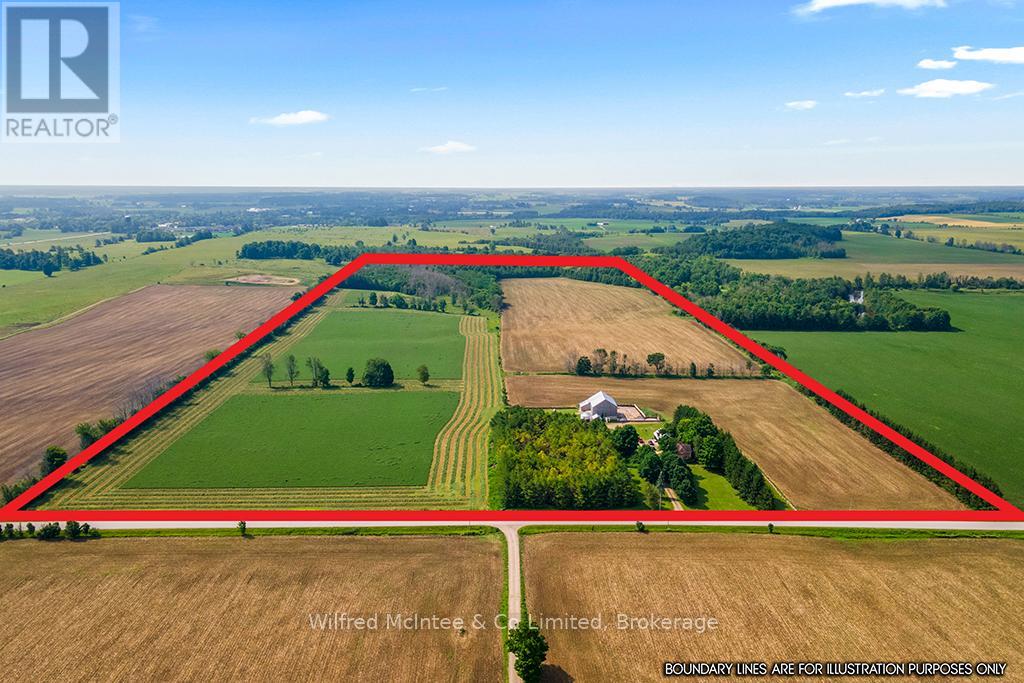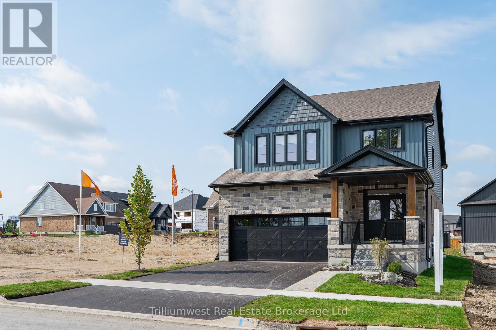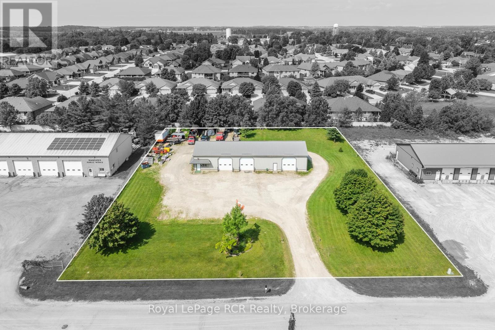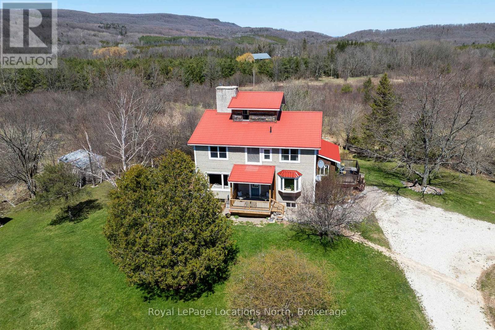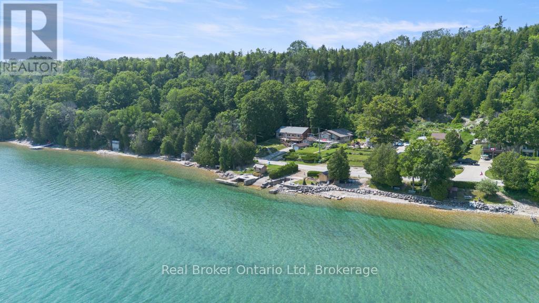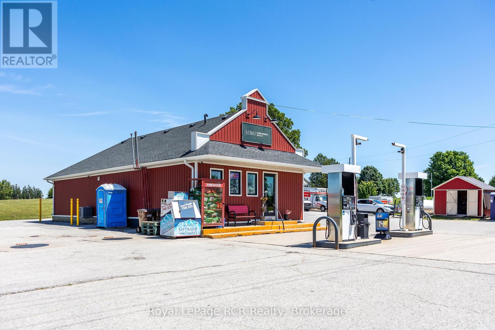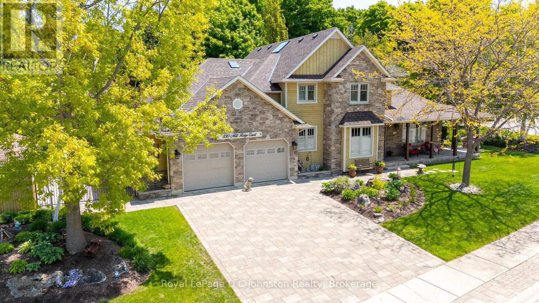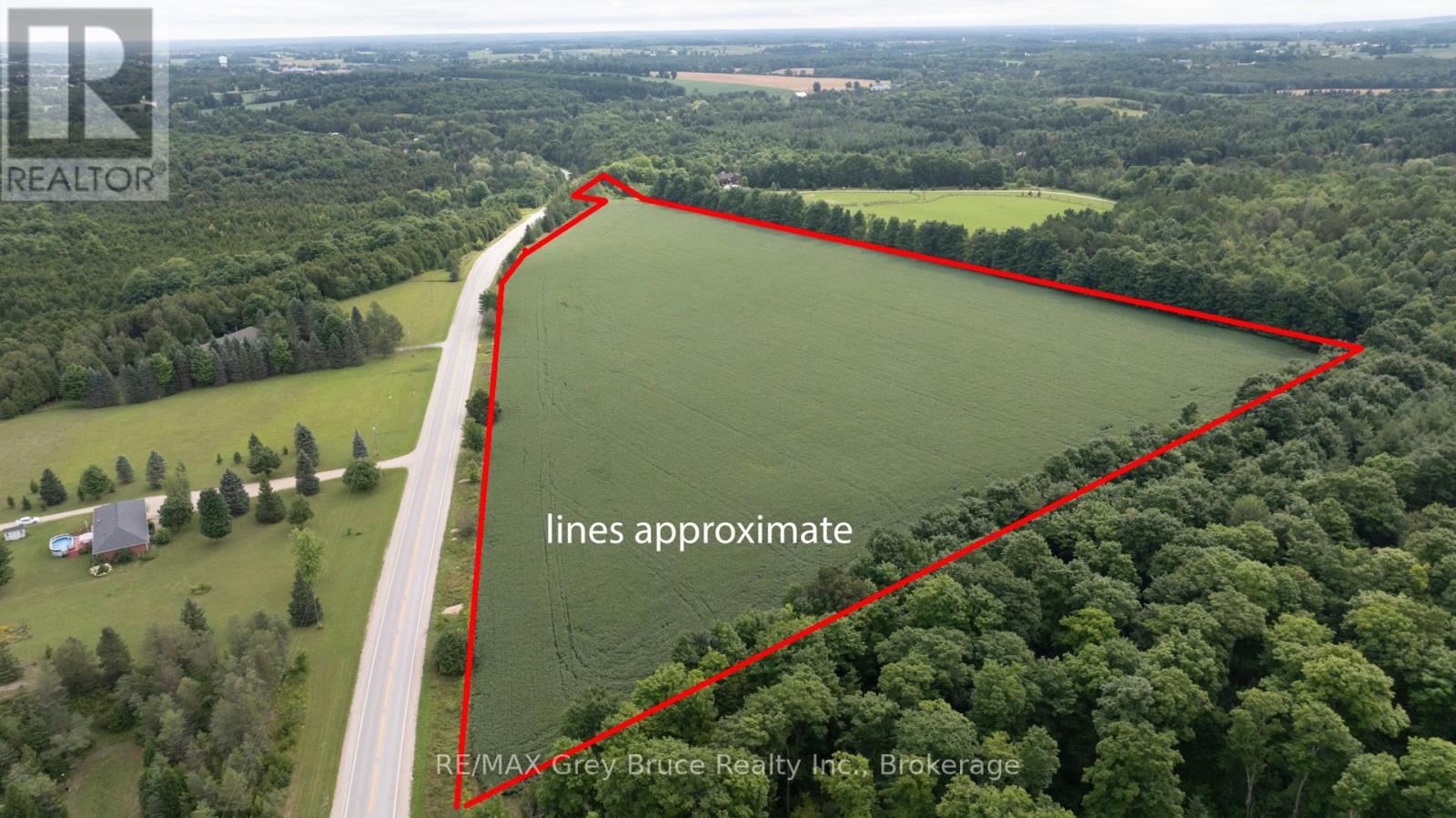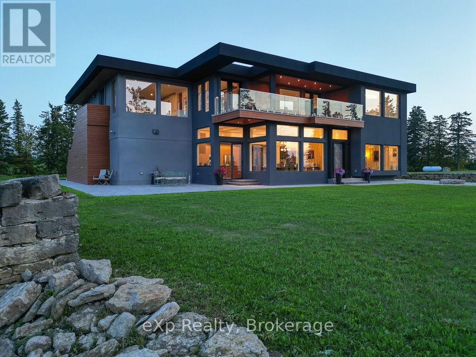9 Mill Street
Kincardine, Ontario
Exciting Commercial Lease Opportunity - with optional residential living lease for a 2 bedroom,1 bath apt! Nestled between the charming towns of Port Elgin and Kincardine, this commercially zoned property is located right on Highway 21, offering excellent visibility and easy access. Now available for lease, it presents a fantastic opportunity to run a successful restaurant, with a fully equipped restaurant space on the lower level. Ideal for entrepreneurs or culinary professionals, this space is perfectly situated for traffic from both local residents and those commuting to Bruce Power making it a strategic location for steady business. An added bonus is the option to live and work on-site, offering convenience and cost-efficiency for those looking to immerse themselves in their venture. Beyond the restaurant, the property also offers development potential, making it an attractive long-term investment for those looking to grow their business. Whether you envision expanding the commercial use or incorporating residential elements, the possibilities are wide open. Surrounded by the natural beauty of Bruce County, you'll enjoy the best of both worlds the tranquillity of small-town living with the benefits of a high-traffic location. The region boasts stunning Lake Huron beaches, parks, and trails, all contributing to a vibrant quality of life for both locals and visitors. In summary, this is a rare lease opportunity to establish a thriving restaurant business, live where you work, and tap into the growth potential of a prime Highway 21 location. Don't miss your chance to be part of this dynamic and welcoming community! (id:63008)
152 Landry Lane
Blue Mountains, Ontario
PRICE REFLECTS LAND VALUE ONLY. Exterior artist rendition used to show quality of craftsmanship. Proposed plans of the home are available.A rare opportunity to build your dream home in the prestigious Lora Bay community. This vacant lot comes complete with approved architectural plans for a custom-designed, two-storey home offering over 3,800sqft of finished living space. minutes from Georgian Bay, private ski clubs, golf, trails, and downtown Thornbury, this location offers the ideal four-season lifestyle.The thoughtfully planned home features four bedrooms, including a luxurious main-floor primary suite with walk-in closet and ensuite, plus additional bedrooms on the upper level. With 3.5 bathrooms in total, this home offers comfort and convenience for families or hosting guests.The open-concept main level is the heart of the home, boasting a vaulted-ceiling great room with fireplace and oversized windows, a spacious kitchen with island and walk-in pantry, a dedicated dining area with walk-out to the backyard, a main-floor office and a mudroom with built-in storage.Upstairs, you'll find a loft space and wet bar overlooking the great room. Finished basement includes a large rec or entertainment room.Exterior features include a covered front porch, upper balcony, and private rear patio. Professionally designed grading and drainage in place.Built on an existing reinforced concrete foundation, the proposed home includes high-performance insulation, HVAC planning, and full compliance with the Ontario Building Code (OBC).Experience all Lora Bay has to offer. From rounds of golf on the 18-hole championship course to relaxing days spent lounging at one of two beaches! Enjoy endless social activities and members only clubhouse.Lora Bay is located in a prime location minutes to downtown Thornbury and South Georgian Bay's many attractions including award winning dining, Georgian Bay, private Ski/Golf clubs and hiking trails.Taxes to be assessed. Monthly fee to be determined. (id:63008)
Lot 4 - 77490 Brymik Avenue S
Central Huron, Ontario
Welcome to Sunset Developments Bayfield's Newest Subdivision! Home Opportunity Built to Suit with Quality Homes - Comfort, functionality, and connection come together in The Wellington, a thoughtfully designed 1,671 sq. ft. bungalow built by Quality Homes. With 3 spacious bedrooms and 2.5 baths, this to-be-built custom home offers the perfect balance of privacy and open-concept living, and it can be tailored to suit your unique lifestyle. The Wellington features a warm and inviting layout, complete with an eat-in kitchen, a large island for gathering, and main floor laundry for added convenience. The bright, open living space flows effortlessly to the backyard through an impressive oversized entry off the living room, ideal for entertaining or relaxing with family. The private Primary Suite is tucked away at the back of the home, offering a peaceful retreat with its own full ensuite. Choose The Wellington or select from a variety of floor plans, and customize your finishes to create a home that's truly your own. Lot price and development charges are included in the listed price. Septic and well are at the expense of the homeowner. Start building the lifestyle you've been dreaming of, set in a picturesque location, and minutes to Bayfield's charming community, known for its rich history, vibrant culture, and welcoming atmosphere. Enjoy breathtaking sunsets over Lake Huron, with its beautiful sandy beaches just minutes away. (id:63008)
302299 Concession Rd 2 Sdr
West Grey, Ontario
Escape to your own private paradise, endearingly named Twin Maples. This 9.95-acre property boasts over 600 feet of waterfrontage along the picturesque Camp Creek. Immerse yourself in the abundant wildlife and natural beauty with direct access for kayaking, fishing, or simply soaking in the tranquil views. Currently a charming 1500sq.ft 2 bedroom, 1 bathroom, 3-season cottage, this property is insulated and easily convertible to a fully winterized year-round home. All sheds and storage, plus the tools and equipment for yardwork, property maintenance, and woodshop are included. Property located just minutes from Hanover and Durham, in beautiful West Grey, Ontario. Enjoyed by multiple generations of this family for the past 47yrs! Come experience peaceful country live with the convenience of nearby towns and Allan Park Conservation Area. Whether you're seeking a cottage or a full-time residence in a serene setting, this Camp Creek property offers endless possibilities. (id:63008)
275 Green Gate Boulevard
Cambridge, Ontario
Up to $100,000 IN FREE UPGRADES!! Welcome to 275 Greengate Blvd.! This Brand New Modern Terra View Net Zero Ready Home is located within Moffat Creek in East Galt. This home is to be built on a walk out conservation lot features a double car garage, three generous bedrooms, 2 1/2 bathrooms and 2327 sq ft beautifully finished. The open concept main floor features a gourmet kitchen with walk in pantry and large island as well as dining & great room which is perfect for hosting dinner parties and large gatherings of family and friends. Stay organized and keep the clutter away from the front entrance with an additional entryway from the garage with a two piece bathroom and a mud room. The outdoor space is a perfect oasis for kids to play, dogs to roam or gardeners to work with their hands. On the second floor of the home you will find an oversized primary suite with walk in closet and ensuite bathroom as well as two additional spacious bedrooms, an office space, a full bathroom and laundry. The basement has been roughed in for a future basement apartment which makes this home ideal for multigenerational living or as a mortgage helping income stream. Every amenity you could desire is nearby including trails, restaurants, grocery stores and shopping (id:63008)
A - 59 Lorne Avenue E
Stratford, Ontario
Commercial lease opportunity available to occupy 1,281 square feet of finished main level office space for your business. The Erie Corporate Centre hosts a variety of tenants including government services, professional offices, small industrial and major hospitality chains in the south west end of Stratford where growth and expansion are on the horizon. This leasing offering is located on property that is professionally managed with maintenance contracts in place and monitored regularly. Zoning uses include professional office, a day nursery, fitness club, personal care establishment, personal services establishment, specialized medical office and clinic. (id:63008)
3348 Eden Township Road
Sudbury Remote Area, Ontario
RARE OPPORTUNITY EXISTS HERE on Long Lake. UNORGANIZED TOWNSHIP OF EDEN (Limited Building-Reno Permits required) Very Private Location abutting Crown Land and last home on the road. Only 15 minutes from Walmart South End. Very large Waterfront (307 Foot) level from walkout lot, with dock . Large level parking area at upper home level. THIS IS SIMPLY A PARADISE ... To Make your Forever Home and Private Escape. Call NOW before it's gone! (id:63008)
213 - 156 Jozo Weider Boulevard
Blue Mountains, Ontario
Open concept bachelor suite with full kitchen, stainless appliances, granite counters, stone surround gas fireplace in the popular Grand Georgian building in Blue Mountain Village. Sleeping and dining accommodation for up to 4. Queen bed plus a queen pull out in living area. Located in a private location, close to the ski lift and hills, shopping, dining and all that the Village has to offer. Take part in the fully managed rental program where you can use your resort home for up to 10 days per month and when not personally using it you can generate revenue nightly based on occupancy, to offset your operating costs. The Grand Georgian with beautiful large lobby, offers full check in services, a large private owners gathering room, 2 outdoor year round hot tubs, a seasonal outdoor pool, indoor sauna and exercise room, heated underground parking, ski locker and bike room on the garage level. easy access to the lobby from main entrance and parking area at front of the main entrance. A second exit at the back of the building take you right out to the action in the Village and is located right next to Starbucks so you can get your morning coffee and treats! Blue Mountain Resort is a 4 season getaway resort. This resort home could be your perfect turn-key cottage getaway! 2% Blue Mountain Village Entry fee due on closing and annual fees of $1.08 per sq. ft. per annum payable quarterly. HST is applicable but can be deferred by obtaining an HST number. (id:63008)
405 - 108 Summit Ridge Drive
Guelph, Ontario
Discover easy, low-maintenance living in this newer 2-bedroom, 1-bathroom condo at sought after 108 Summit Ridge Drive. Perfectly positioned on the top floor with plenty of natural light, this unit is bright and inviting all day long. Step inside to a modern open-concept layout with stylish granite countertops in the kitchen and bathroom, stainless steel appliances, carpet-free flooring, and in-suite laundry for ultimate convenience. Enjoy your own private balcony, perfect for relaxing or taking in fresh air, with all exterior maintenance handled for you. This pet-friendly building offers peace of mind and an easy lifestyle. A large storage locker and one parking space (conveniently close to the entrance) are included. Plus, the childrens park is just steps away, adding extra value for families or guests. Whether you're a first-time buyer, investor, or downsizer, this well-cared-for unit is ready to impress. Make this bright, sun-filled condo your new home. (id:63008)
159 Zorra Drive
Northern Bruce Peninsula, Ontario
This picturesque 1.9 Acre property boasts over 500 feet of undulating shoreline frontage and access to Lake Huron. The landscape is wonderfully diverse - mature trees provide privacy around the home or cottage, while the rugged yet accessible rocky shoreline is rich with character. A tranquil pond adds to the charm, creating a natural haven for birds and wildlife. Whether you're drawn to the sweeping views of Lake Huron or the calm shallow waters of a sheltered cove, the shoreline offers numerous spots to bask in the sun and unwind to the soothing sounds of the waves. Inside the 1314sq.ft. home or cottage, you will find a bright and inviting living room featuring 16-foot vaulted ceiling and direct access to the deck - perfect for indoor-outdoor living. The dining area showcases a large window with a water view. A handy passthrough connects the dining room to the fully equipped kitchen, which offers ample cupboard space and a dedicated broom closet. Main-floor living is effortless, with a spacious primary bedroom and a 3-piece bathroom complete with a washing machine. Upstairs, a cozy loft provides an ideal retreat for reading, games, or conversation. Two generous bedrooms and a 4-piece bathroom on the upper level offer comfortable accommodations for family or guests. Large windows throughout the home flood the space with natural light. Outside, a storage shed and an unfinished basement give you plenty of room to stow seasonal furniture, outdoor gear, or tools. Located at the end of Zorra Drive, the property is just a short drive from Tobermory, where you'll find shops, restaurants, and a wide range of recreational activities. (id:63008)
606 - 536 11th Avenue
Hanover, Ontario
Enjoy views across the town of Hanover from this bright and spacious top-floor condo featuring 2 bedrooms and 2 bathrooms. Thoughtfully updated, the kitchen boasts custom cabinetry from Arbour Hill, including a charming window seat, glass accent doors, and a stylish backsplash. The open-concept living and dining area offers plenty of space for entertaining, with sliding doors leading to a private patio with glass railings. The primary bedroom includes a 4-piece ensuite, dual closets, and two windows. A second bedroom-ideal as a guest room or office is conveniently located near the guest bathroom with walk-in shower. Both bathrooms also feature cabinetry from Arbour Hill. Additional highlights include a utility room with washer, dryer, new water softener (2024), and water heater (2025), custom blinds from Burtons plus a full appliance package. The foyer features a coat closet, and there's an extra storage space located across the hallway and on the main floor. The well-maintained building offers a secure main floor entry and a shared common meeting room. One designated parking space is included. Condo fees are $403/month. (id:63008)
346 Portage Road
Georgian Bay, Ontario
BAXTER LAKE Your Cottage Called Meet You on The Dock. Nestled just 15 feet from The Waters Edge, This Classic 1967 lakeside retreat on Baxter Lake offers 108 feet of north-facing frontage and an unbeatable connection to the Trent Severn Waterway and part of the Trent Severn Watershed, Offering Maintained Water Levels and Reliable Navigation. If Youre Looking for a Well-Loved Cottage with Grandfathered Footprint, Easy Access to Open Water Adventures, and The Freedom to Renovate to Your TasteThis is It. OR Build a New Cottage You will have to Set it Back Off The Shoreline. ***THE DETAILS***This Vintage 3-Season Cottage is all about Location and Lifestyle with a Wet slip Boathouse. While it May need Updates, its Charm and Potential are Undeniable. Originally Built in 1967, Everything inside Reflects that Era. Making it a Blank Canvas for Your Waterfront Vision. ***MORE INFO***What Makes it Special? Just Steps from Your Private Dock, Step off your Dock for a Morning Swim or Head out for a Thrilling Day of Waterskiing. Take a Scenic Boat Ride Right from Your Dock, under The 400 there is a 12 Ft. Tunnel you can Drive Your Boat Thru, all The Way to Georgian Bay via Lock 45. You have Endless Boating-Fishing-Swimming till Your Hearts Content. The Location is an easy drive in, Drive To The Door From T.O. In Less Than 1.5 Hours. If Global Influences are Pushing you North, This Property is Easy Access off Hwy 400. You could commute from this MUSKOKA paradise if YOU made it a Year-Round Property. The Road is plowed all Year Round. (id:63008)
1315 Wolf Circle
Algonquin Highlands, Ontario
Situated on a privately maintained year round road, only 15 minutes from the Village of Dorset, this property is ideal for both year round living or as a vacation property. The private road is easily accessible and a pleasure to walk or bike. Its also safe for children and pets. It is a quiet location both on the water and in the general area. The lakefront faces across to Crown land while the rear of the property backs onto a privately owned 31+ acre private park, aptly named Wolf Sanctuary, owned by the surrounding cottages on Wolf Circle. Ownership share transfers with the purchase of the property.Theres a good sense of community on Wolf Circle which adds to the overall appeal. The waterfront location is perfect for those who like to start the day with a quiet paddle or swim while the Sanctuary offers wooded trails to walk or snowshoe. Although the broader areas of Kawagama Lake are just a short distance away, its always calm in Wolf Inlet, even if a gale is blowing up on the open part of the lake. The cottage/home is a very inviting space with lots of natural light and a nestled in the woods feel. The main floor layout is all open concept with 2 bedrooms and a full bath plus a generous sunroom that can double as an additional dining space. The primary bedroom is currently on the lower level. Its perfect for privacy and a stroll to the inviting gardens or the lake. There has been minimal disturbance to the natural tree cover affording excellent privacy in the beautifully landscaped garden area. There is a substantial double garage with workshop and fitness area, as well as a spacious loft that is currently used as a private office. Good infrastructure components including a drilled well, forced air propane furnace and fully automatic backup generator (17KW Generac). There is a gas fireplace in the primary bedroom and an airtight woodstove on the main floor. Lakeside there is good docking with both shallow water at the shore and deeper water for docking. (id:63008)
Ae 380 & Jdd 651 Bird Lake
Killarney, Ontario
Exceptional Island and mainland property on Remote Bird Lake. A once in a lifetime opportunity to own an extraordinary island and mainland package on serene and secluded Bird Lake where only two other private properties exist. Surrounded by mature white pines and untouched natural beauty this unique retreat offers a true escape from the modern world. The island features a striking original log-constructed lodge anchored by a spacious great room with a natural stone fireplace, built-in bar and billiard table. A large kitchen with a breakfast area flows into a distinctive hexagon-shaped dining room offering panoramic views over the lake. Additional island structures include a dry boathouse and a traditional sauna building. A charming walkway connects the island to the mainland where four rustic log cabins provide additional guest accommodations. An ice house and generator are also included for off-grid convenience. Bird Lake is celebrated for its excellent smallmouth bass fishing and breathtaking surroundings. Access is by floatplane or rugged SUV via a logging road that reaches the northern end of the lake making this property the ultimate private getaway for anglers, nature lovers or those seeking something truly rare. (id:63008)
22 Harvey Street
Tillsonburg, Ontario
Live, Work & Invest @ 22 Harvey Street in Tillsonburg! This professional office and residential building in the heart of Downtown Tillsonburg presents a rare and versatile opportunity for investors and owner-users alike. Located directly across from Starbucks on the east side of Harvey Street, this solid three-level brick building enjoys excellent foot and vehicle traffic, providing peak visibility in one of Oxford County's fastest-growing communities. Zoned Central Commercial (C-1), the property allows for a wide range of permitted uses including retail, professional office, clinics, personal service shops, restaurants, and mixed-use residential-commercial making it ideal for those seeking a live/work setup or multiple income streams. The building offers over 3,000 square feet of finished space, including: Main Floor: A charming professional office layout with updated central air (2024), perfect for your business or future tenants. Upper Two Levels: A spacious residential apartment featuring 3 bedrooms & 2 bathrooms, ideal for an owner-occupier or rental income. Additional features: Steel tile roof for lasting durability, Lawn sprinkler system for easy exterior maintenance and a 16 x 12 fire vault for secure storage. Timeless brick exterior with strong curb appeal, Floor plan & zoning allowances available upon request. Whether you're looking to simplify your commute, run your business from home, or invest in a solid asset with excellent zoning and location, 22 Harvey Street is a smart, strategic move. Contact your realtor today to book your private showing and explore the possibilities. (id:63008)
383 Concession 10 Road E
Arran-Elderslie, Ontario
Discover an exceptional opportunity with this stunning 100-acre farm just North of Tara. Offering a perfect blend of productive land, natural beauty, and an updated family home. A winding forest trail leads to the picturesque Sauble River frontage. Perfect for agricultural pursuits, a private estate, or recreational haven- this expansive property offers 64acres of workable fertile Elderslie Silt Loam soil, randomly tiled. The heart of this estate is the renovated 4-bedroom, 2.5-bath double-bricked century farmhouse. It seamlessly blends historic charm with modern luxury, the main floor features a custom cherry kitchen with stunning quartz countertops (remodel completed in 2022), a butlers pantry with wetbar, built in bookcases in the dining room, and hardwood flooring. The house offers tons of storage to keep everything organized, main floor laundry, and a back up generator system. Plus you'll love the wrap-around porch, perfect for enjoying quiet mornings or evening sunsets. The landscape is a picturesque oasis. A robust 60'x40' bank barn and a versatile shop with water and hydro, plus numerous other outbuildings, all with concrete floors and hydro, provide ample space for equipment, storage, or creative endeavors. The pasture land features a spring-fed pond and a cattle waterer. With its direct Sauble River access for fishing and recreation, cedar and hardwood bush, wild turkey and deer, fertile land, and exceptional amenities, this property offers a rare chance to embrace a peaceful, productive, and prosperous rural life. Centrally located to Owen Sound, Wiarton, Port Elgin, Chesley and an easy commuting distance to Bruce Power. (id:63008)
155 Haylock Avenue
Centre Wellington, Ontario
Free Finished Basement or $50,000 in upgrades...you choose! Customize Your Dream Home from the ground up! Welcome to your future home, ideally located close to the heart of historic Elora, close enough to walk to the vibrant downtown shops, cafés, and scenic trails. This to-be-built 2-storey home offers 2,577 sq ft of beautifully designed living space on a premium full walkout lot, with occupancy available as early as 2026.With 3 spacious bedrooms, (and an option for a 4th) 2.5 bathrooms, and a thoughtfully crafted layout, this home combines modern elegance with everyday comfort. The open-concept main floor features 9 ceilings, hardwood flooring, and massive windows that flood the space with natural light. The kitchen is a true showstopper with a 9 island, stone countertops, and a huge walk-in pantry perfect for families and entertainers alike.Upstairs, a flexible loft area provides additional living space, while the luxurious primary suite includes double walk-in closets and a spa-inspired ensuite with a glass and tile shower, freestanding tub, and double vanity. The additional bedrooms are generously sized with excellent closet space.The walkout basement features almost 9 ceilings, oversized windows, and a bathroom rough-in, offering endless potential for future living space. Built to Energy Star certification standards, this home promises both comfort and efficiency. Bonus: You still have time to choose your own finishes, making this home truly your own! Please note: PHOTOS SHOWN INCLUDE UPGRADES and ARE FROM THE MODEL HOME. Located in a family-friendly neighbourhood, this is your chance to build a personalized, energy-efficient home in one of Ontarios most charming communities. THIS HOME IS NOT YET BUILT...PLEASE SEE MODEL HOME LOCATED AT 105 HAYLOCK AVE. (id:63008)
74 14th Avenue
Hanover, Ontario
Well-located in Hanover's industrial park, this excellent commercial property offers over 3,100 square feet of versatile space. Constructed n 1999 with an addition in 2003, this building features three loading doors with 12-foot clearance, a 10-foot side door, and a rear dock door with 7-foot clearance -ideal for deliveries and industrial use.The layout includes entry, office space with a washroom and in-floor heating, plus two spacious units with 13-foot ceilings. The remainder of the building is heated by natural gas. A floor hoist is included in the sale, adding value for automotive or mechanical applications.The property sits on over an acre, providing ample parking, a truck bed for storage and a large backyard. A reliable tenant currently occupies the larger section with an entryway, office, washroom and three loading dock doors-tenant is willing to stay. The owners currently are using the smaller section with a front loading dock door, man door and rear dock door. The building is connected to municipal water and sewer services; however, a drilled well supplies water to the lawn sprinkler system. (id:63008)
635017 Pretty River Road
Blue Mountains, Ontario
Tucked away in the heart of the scenic Pretty River Valley, this beautifully maintained country home offers a rare blend of privacy, character, and year-round outdoor adventure. Set on a full acre and surrounded by the Pretty River Provincial Park, its a nature lovers dream with hiking and biking right at your doorstep. Easy drive to Devil's Glen or Osler Bluff ski clubs, Highlands Nordic and Duntroon Highlands golf. The home itself radiates warmth and comfort, featuring 5 bedrooms, multiple living spaces, and spectacular views from every room. Vaulted ceilings, a wood stove, and expansive windows create a cozy yet open feel, while recent updates including a new UV system and iron filter ensure peace of mind. Enjoy serene mornings by the pond, valley views from the hot tub, and a loft space ideal for a studio or quiet retreat. A truly special property that must be experienced in person to be fully appreciated. (id:63008)
121 Mallory Beach Road
South Bruce Peninsula, Ontario
Dreaming of Life on the Bay Starts here. Welcome to life on Mallory Beach Road - where everyday can feel like a lakeside getaway. This beautiful move-in-ready and well cared for home is perfectly positioned to put you right in the middle of everything that makes Georgian Bay living special. Bright windows let the sunshine in, showcasing the ever changing vistas in every direction -the Bay (out front) and the Escarpment (behind) - ensure you're surrounded by nature, no matter where you are in the house. The attached garage offers the added convenience for your toys, tools or parking. As a year-round home or an unforgettable seasonal escape - this is more than a house - its an investment in peace, comfort and seamless natural beauty. Whatever pace of life you want to live - this is your chance to dream on the Bay. Showings now available by appointment. (id:63008)
177569 Grey Rd 18 Road
Georgian Bluffs, Ontario
Profitable Fuel Station, Retail Business & Residence. Nestled on a busy highway in Grey County's scenic countryside, this successful independent fuel station, European delicatessen, and retail operation presents an exceptional investment opportunity in Georgian Bluffs, just southwest of Owen Sound. Ideally situated on Grey Road 18, a major county route with approx. 8,500 vehicles daily, this location benefits from excellent visibility and steady traffic from locals and travelers heading to and from Toronto, Hamilton, Barrie, and Kitchener-Waterloo. The property includes two modern fuel pumps offering Premium, Midgrade, and Regular gasoline, plus a dedicated diesel pump. Storage features three underground 22,700L tanks and a 5,000L above-ground diesel tank. The retail area has a convenience store with a walk-in beer cooler, LCBO sales, a European-style deli kitchen, food concession trailer with refrigeration, lottery sales, coffee stand, and a profitable U-Haul franchise. The building also features dry basement storage, natural gas heating, and central air, two owned sale terminals and a 16-camera security system ensure secure, efficient operations. Included in this package is a four-bedroom, two-bath brick residence offers comfortable living, with an oversized detached garage/workshop. A large paved lot provides generous parking. The recently upgraded septic system supports future business growth. Store and washrooms are fully accessible. Georgian Bluffs and the surrounding area feature a strong economy supported by agriculture, tourism, and retail. The regions rich farmland, vibrant community, and natural beauty including the Bruce Peninsula and Niagara Escarpment draw year-round visitors and drive consistent growth. This is a rare chance to acquire a turnkey business with multiple revenue streams and an included residence in a prime, high-traffic location. (id:63008)
830 Mill Ridge Court
Saugeen Shores, Ontario
Experience the pinnacle of luxury in this stunning 4 bedroom, 4 bathroom home, custom built by Berner Contracting in 2005. Nestled on a mature lot in an exclusive enclave in Port Elgin, the home spans over 5,000 square feet on 3 levels and has been meticulously updated and renovated since 2019, blending elegance, comfort and functionality. Inside, find exquisite craftsmanship, including rustic barn board and beam details that add touches of warmth. A newly designed gourmet kitchen features a unique island adorned by hand-hewn posts, ambient lighting, Cambria countertops, and top-tier stainless steel appliances. The inviting dining room is sectioned for formal and more casual dining, complete with a built in butler's pantry. There are two versatile office spaces on the main floor, perfect for work from home or easily adaptable for playroom, guest room or more living space. A stylish guest bath is conveniently located off the main hall. The master suite has been thoughtfully reconfigured to include a spa-like ensuite with heated floors and a dreamy walk-in closet/dressing room. The main floor laundry room boasts custom cabinetry and heated ceramic floors. Upstairs, the loft offers a cozy living space with skylight, two guest bedrooms, and a beautifully re-modelled bathroom. The basement has been enhanced with a larger, brighter window for proper egress, 4th bedroom and bath, recreation room and plenty of storage space. A basement workshop with walk-up access to the double garage provides the perfect space for projects. New roof shingles were installed June 2024. Whole home Generac generator. Outside, an interlock stone driveway leads to a fenced-in space for your dog, 2 garden sheds, a fully fenced yard, Armour stone landscaping with built in sprinkler system and a reimagined front porch with elegant stonework. Every detail of this home has been thoughtfully curated to offer an unparalleled living experience - don't miss the opportunity to make it yours! (id:63008)
500064 Grey Road 12
West Grey, Ontario
Ideally situated just west of the rapidly growing town of Markdale, less than 20 minutes to the Beaver Valley area and skiing, and just over an hour from Orangeville, lies this very well kept and charming century home. With 23 acres of prime land, all in one open parcel, its perfect for you dream hobby farm, market garden, or simply for space to call your own. Enjoy the views from the patio of your yard, with mature trees, and a meticulously maintained yard. Home home has been lovingly lived in for several generations of the same family, and pride in ownership is evident throughout. 3 bedrooms and a generous sized full bath are upstairs, while the main floor has a bright eat-in kitchen/dining, with a living room and sitting room off of that. I challenge you to find a better century home basement than this one! With an Aluminum interlock roof providing decades of reliability, updated electrical service to the home, among other updates, this home is ready for a new family to enjoy and make new memories. (id:63008)
689360 18th Side Road
Blue Mountains, Ontario
Nestled on a private 24.82 acre ravine lot, this breathtaking escarpment estate offers glorious design, unparalleled serenity, and some of the most exquisite views The Blue Mountains has to offer. This stunning, eco-friendly home rose from a collection of sea cans brilliantly transformed into a luxurious property. Meticulously curated, it masterfully combines industrial steel with the warmth of natural wood elements, creating a cohesive and striking aesthetic.The bespoke stone-surface front door opens to a magnificent floating staircase crafted from steel and wood. The open-concept main floor is bathed in light which interacts dynamically with exposed corrugated steel. White oak flooring and natural accents beautifully complement the metalwork and harmonize with spectacular outdoor views. Featuring endless windows and a striking gold leaf accent wall, the kitchen and dining room lead to an expansive patio. A reading room invites relaxation by a 3-sided fireplace shaped from black granite from the west coast Canadian shield. The formal sitting area is open yet intimate. A sound-dampening wall of corrugated steel panels enhances the billiard and entertainment area. A spacious mudroom with separate entrance is ideal for ski and hiking gear.The second level is accessible by either stairs or a delightful glass-walled elevator. The handsome primary suite boasts a sumptuous bathroom with soaker tub and a balcony, both offering more unobstructed views of the bay. Solid cherry doors lead to two additional bedrooms, a gym, and a sauna with steam shower; a light filled balcony is designed to receive a jacuzzi. Independent guest accommodation, which can be configured with either one or two bedrooms, has its own separate entrance. This area can function as a standalone unit or be seamlessly integrated into the main house.Redefining strength and elegance, this home is born from imagination and designed to be in harmony with nature. It is at once restful, inspiring, and joyful. (id:63008)

