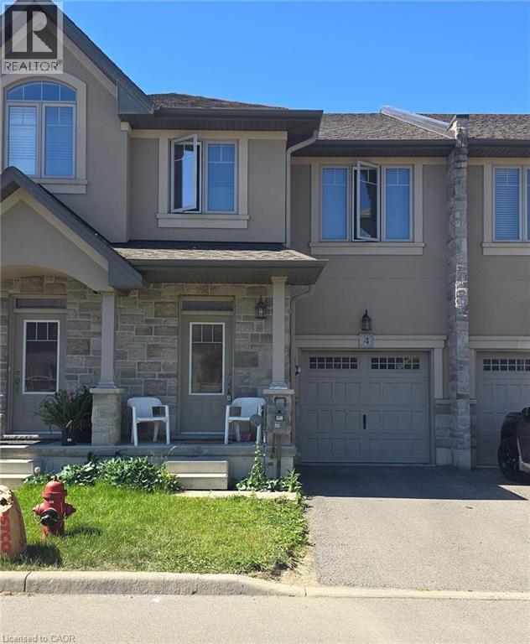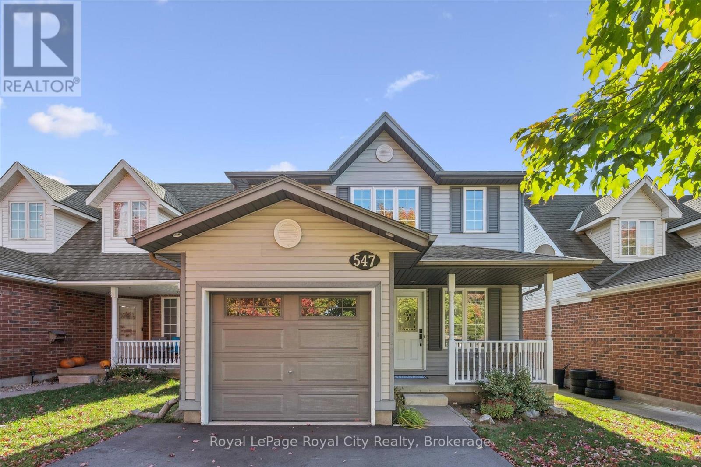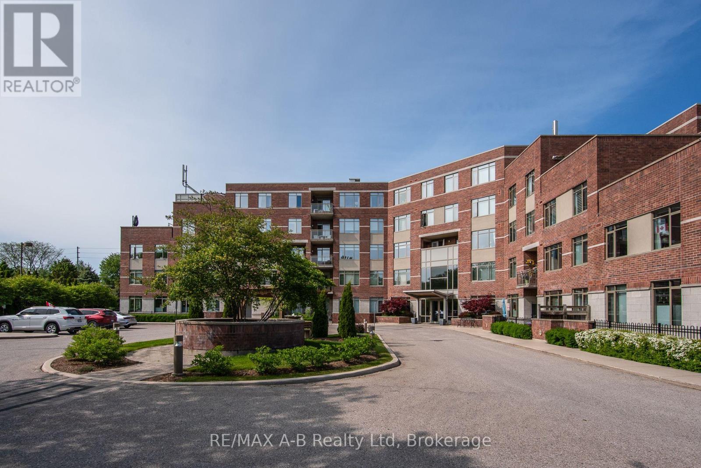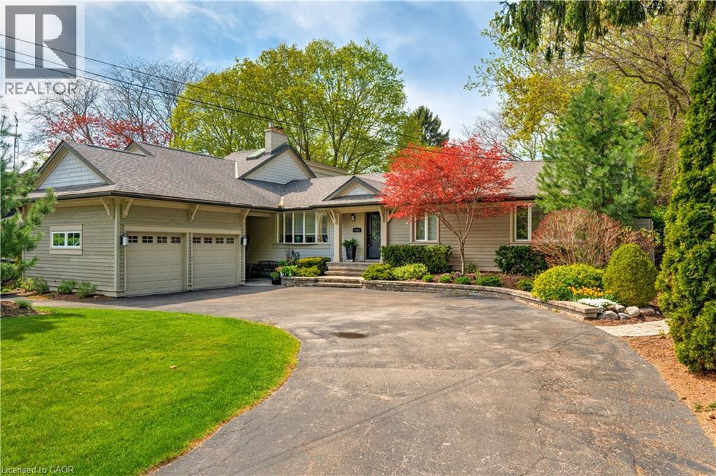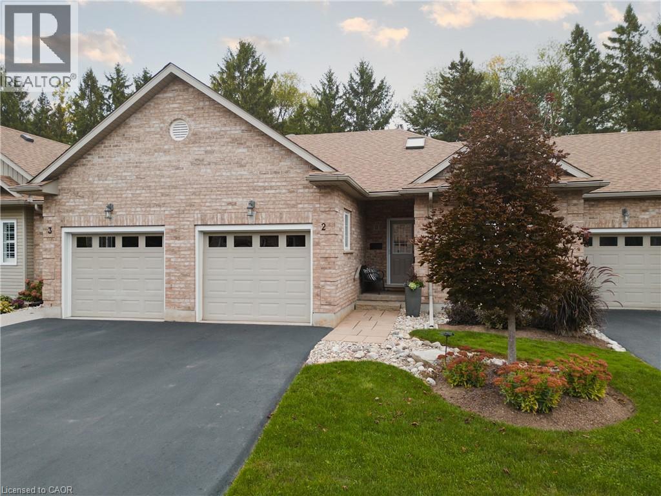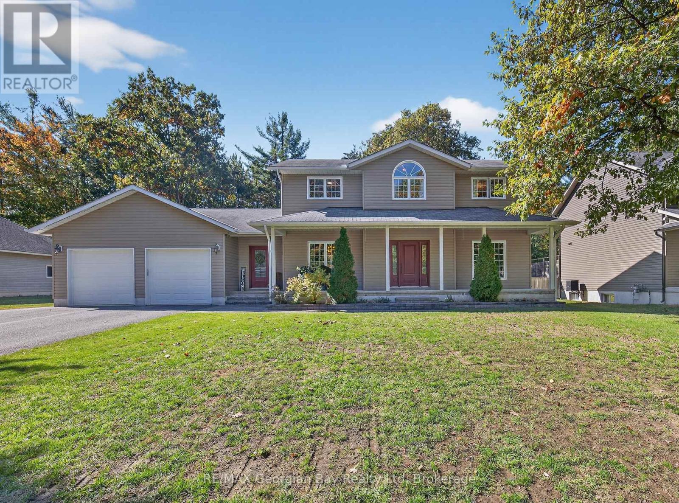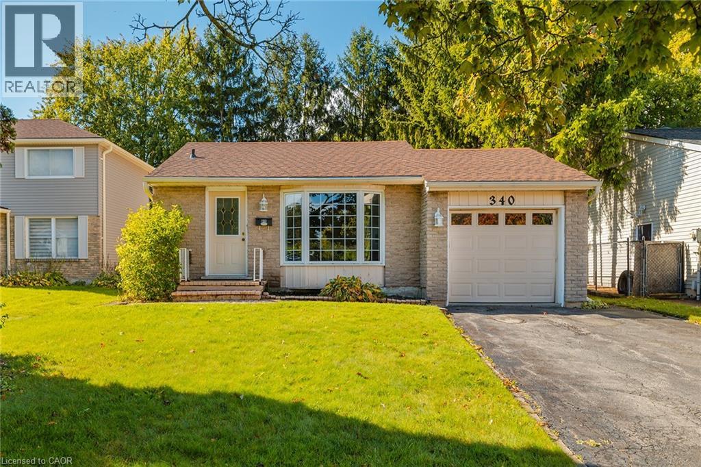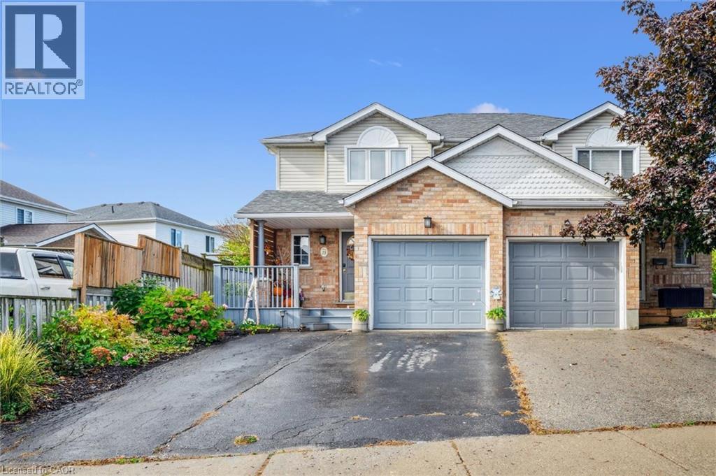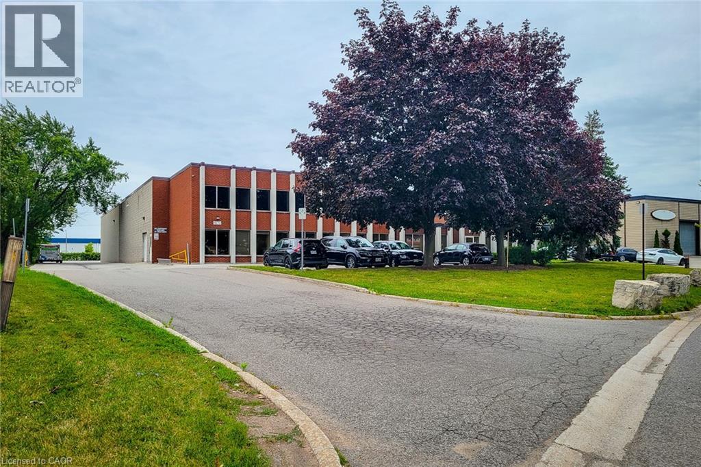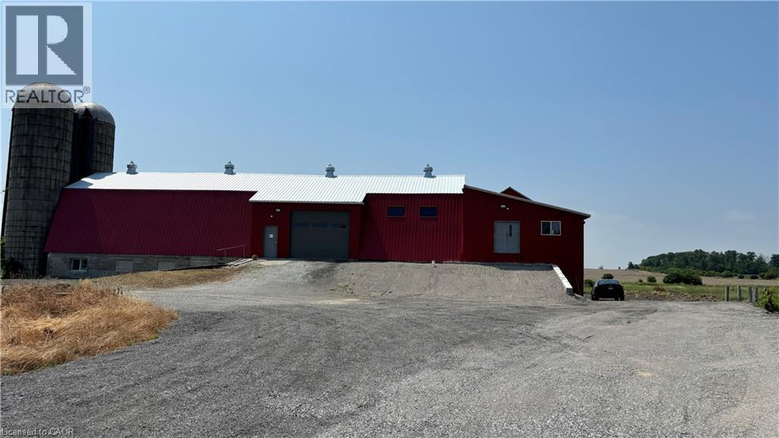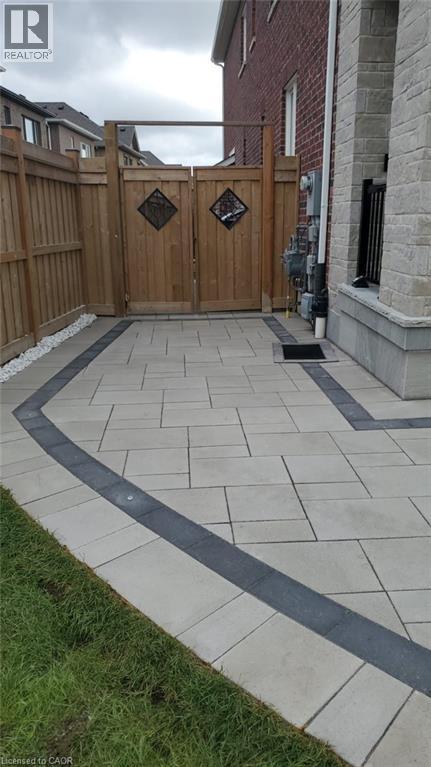98 Shoreview Place Unit# 4
Stoney Creek, Ontario
Discover the perfect blend of lakeside charm and modern convenience! This stunning townhouse, just steps from Lake Ontario, offers 3 spacious bedrooms, 2.5 baths, and an inviting open-concept layout designed for seamless living. The second floor boasts a dedicated hallway office, ideal for remote work, along with a closet laundry for added ease. Nestled close to the QEW and premier shopping destinations, this home is priced to sell—don’t miss out on this incredible opportunity! POTL of 130.59 per Month as of 2024 (id:63008)
547 Grange Road
Guelph, Ontario
Welcome to this lovely detached family home in Guelph's vibrant East End. Step inside to discover a bright, open-concept main floor designed for modern family living. The spacious layout offers a warm and inviting living area, a formal dining space, and a functional kitchen complete with a kitchenette. Just off the kitchen, sliding patio doors lead to a generous back deck - ideal for hosting family gatherings - overlooking a fully fenced yard where kids and pets can play safely. Upstairs, you'll find three generously sized, light-filled bedrooms, along with a full bathroom that includes a jacuzzi tub and convenient ensuite privileges. The finished basement provides additional versatile living space perfect for a recreation room, guest suite, or home office and includes a well-appointed full bathroom. A separate side entrance through the main floor laundry room adds great potential for multi-generational living. Additional highlights include direct access to the attached garage from inside the home and two side-by-side parking spots in the driveway. Located in a family-friendly neighbourhood, this home is just a few doors down from Ken Danby Public School and Holy Trinity Catholic Elementary School. A short stroll in the opposite direction brings you to Grange Road Park, where you'll enjoy a playground, soccer field, scenic walking trails, and even a natural skating rink in the winter. This is a wonderful opportunity to settle into a welcoming community with everything your family needs close at hand. (id:63008)
202 - 400 Romeo Street N
Stratford, Ontario
Situated in Stratford's growing north end, Stratford Terraces, offers you the best of condo living: a carefree lifestyle! With ground and interior maintenance, you're free to relax and enjoy the many amenities of this building; including underground parking, a party room with its own kitchen, a charming library room, an exercise room, as well as "in-coming/out-going" mail service. As for the unit itself... Welcome to unit 202! A 2-bedroom, 2-bath unit just under 1000 sq ft, with a spacious living/dining combination that provides access to your balcony. The kitchen comes with all appliances and a handy sit-at peninsula. The primary bedroom features a double, walk-through closet leading to the 4-piece ensuite. Your guests will be happy with the second bedroom and the main 3-piece bath. Add to this, the in-suite laundry and a flex room that makes for the perfect den or office. Feel safe and secure with this building's controlled entry and community-minded residents. (id:63008)
4391 Lakeshore Road
Burlington, Ontario
Discover your dream home in the highly sought-after Shore Acres community of Burlington. Offering 4+1 bedrooms and 4 bathrooms, this home boasts 2,375 square feet of above-ground living space, complemented by a fully finished basement. Situated on a rare, oversized 80 x 200 lot, theres plenty of space for family, friends, and entertaining. The home features a large 2-car garage with anexpansive driveway, providing ample parking. Step outside to a true entertainers paradise, where youll find an in-ground pool, a poured concrete patio, and a brand-new deck, all surrounded by beautiful landscaping. Just steps from the lake,this home offers both tranquility and easy access to Burlingtons many amenities. Recently updated throughout, this property offers modern living in one of the areas most desirable neighborhoods. Dont miss your chance to make this exceptional property your own! (id:63008)
5055 Greenlane Road Unit# 116
Beamsville, Ontario
Welcome to Utopia - A permier development by the award-winning New Horizon Development Group. Discover this spacious 1-bedroom + den, 1-bathroom condo in the heart of Beamsville, surrounded by renowned vineyards, restaurants and small-town charm. Featuring an open-concept kitchen and living area with in-suite laundry. Energy-efficient geothermal heating & cooling system for year-round comfort. Enjoy a host of modern amenities, including: party room for gatherings; fully equipped fitness centre; scenic rooftop patio and secure bike storage. The unit also includes underground parking and a storage locker located on the same floor. Conveniently located steps from Sobeys and retail shops, with easy access to the future GO station & highway, this home blends luxury, lifestyle and location. (id:63008)
460 Waterloo Street Unit# 2
New Hamburg, Ontario
Beautiful Bungalow Townhome in the desirable community of Jacob’s Orchard, New Hamburg. Nestled in a peaceful 55+ community, this 2+1 bedroom, 2.5 bathroom condo offers over 2200 sq. ft. of bright, inviting living space. The open-concept main floor features a skylit foyer, spacious living area, and a well-designed kitchen with custom cabinetry, glass and stone backsplash, Bosch dishwasher, and hickory hardwood floors. The primary suite includes a walk-in closet and 3-piece ensuite, while the second bedroom is perfect for guests or a home office. Step outside to a large 9’x22’ composite deck overlooking the beautiful arboretum. The finished basement adds a generous rec room with gas fireplace, guest room or den, 3-piece bath, workshop, and cold room. Enjoy an attached garage, main floor laundry, and low condo fees covering snow removal, landscaping, and exterior maintenance. Easy access to highway 7/8 & a close drive to Kitchener-Waterloo & Stratford. Conveniently close to shops, restaurants, and local amenities — a perfect blend of comfort for retirement living. (id:63008)
32 Johnston Street
Tiny, Ontario
Location Plus! Nestled on a private 1/2 - acre lot, this beautiful family home offers the perfect blend of space, comfort, and convenience - close to schools and the stunning shores of Georgian Bay. Featuring 3 + 1 bedrooms and 4 bathrooms, including a primary bedroom with a walk-in closet and ensuite. The main floor features a large custom kitchen with an island and stainless-steel appliances, an open-concept living and dining area, and a cozy family room with built-in cabinetry and a gas fireplace. Walk out to the spacious back deck - ideal for entertaining family and friends. Enjoy the convenience of upper-level laundry, a finished basement with a second gas fireplace, an attached 2-car garage with inside entry, ample parking, and plenty of storage throughout. A perfect family home in a sought-after Tiny Township location! What are you waiting for? (id:63008)
340 Driftwood Drive
Kitchener, Ontario
Welcome to 340 Driftwood Drive in Kitchener’s Forest Heights - a detached backsplit set on a quiet, tree-lined street near parks, schools, and local shops, with easy access to major routes when needed. Inside, the home unfolds across four levels designed for everyday living. The main floor brings together a bright living room, dining area, and kitchen that keep everyone connected. Upstairs are three comfortable bedrooms and a full bath. The finished lower level adds a large rec room and a convenient two-piece bath - a great space for gatherings, hobbies, or downtime. A lower basement provides generous storage and utility space, ready for future updates. With an attached garage, private driveway, and full municipal services, the essentials are already in place. Offered as-is through an estate sale with flexible possession, this is a solid opportunity to make a home your own in a well-loved, established neighbourhood. (id:63008)
73 Hackberry Street
Kitchener, Ontario
Welcome home to this exceptionally updated 3-bedroom, 3-bathroom semi-detached home in the highly sought-after Activa area. Located just minutes from the Sunrise Centre and offering quick Expressway access, the location is unbeatable. This home is truly AAA Show Ready! You'll love the fresh, modern decor with new paint, flooring, and light fixtures throughout (2025). The main level features a refreshed, modern kitchen complete with stainless steel appliances, under-cabinet lighting, island, and a spacious dinette. The perfect living room has sliders leading to your private, park-like, fully-fenced backyard with a deck, gazebo, and shed—your own outdoor oasis.Upstairs, find three generous bedrooms, including a huge primary suite that easily fits a king-size bed and features double closets. The main bathroom was luxuriously updated in 2024/2025 with a new quartz-top vanity and shower. A stylishly updated main floor powder room adds convenience. The lower level is fully finished, offering a fantastic huge rec room with an electric fireplace, a dedicated office area, a two-piece bathroom, and a separate utility/laundry space. Set on a deep, private 172-foot lot, this property also boasts excellent mechanical updates: furnace and A/C (2019),shingles (2018) and a new slider and primary bedroom window (early 2025).Don't miss out! Contact your agent to book your viewing today! (id:63008)
1070 Heritage Road Unit# 1
Burlington, Ontario
Well-maintained industrial unit featuring 4,970 SF total including a 3,700 SF warehouse and 1,260 SF of office space. Functional layout includes 1 drive-in door, 18' clear height, and a recently renovated second-floor office with a kitchen and boardroom. Excellent opportunity for light industrial, distribution, or service-based businesses. Clean Uses only. (id:63008)
414 Mud Street E Unit# Front Garage
Stoney Creek, Ontario
Recently renovated Multiple Storage units are available ranging from 300 to over 4000 sq. feet located at 414 Mud street E in stoney creek. These units can be used for Industrial, commercial or personal storage needs. This specific unit at the front of the barn building has a wider ramp with opening for commercial trucks for easy loading and unloading. Great for your long term or short-term storage needs. This unit is around 3500 sq. feet with heigh ceiling. Shared washroom facility is available on site. The area will be secured with 24 hours video surveillance. The advertised price is for only storage and non active use. Please contact if intending to use for any other purpose. Easy access to Lincoln Alexander Parkway, Highway 403 and QEW, minutes to amenities. (id:63008)
436 Boyd Lane
Milton, Ontario
Exceptional brand-new never-lived Walkup legal 2-bedroom basement apartment! One of a kind with separate heating & cooling controls!!! WoW.. no more too cold or too warm a basement! You control your own apt temperature. Fancy finishes.. More like a luxury condo apt, not a basement. Very bright and warm with extra insulation for weather and soundproofing. Modern functional layout. High-end vinyl planks, modern spacious white Kitchen with plenty of cabinet and counter space. High-end SS appliances ( fridge, electric stove, range hood, and dishwasher as well as front-load full-capacity washer and dryer), quartz counter tops, & custom backsplash. LED spotlights. Extra comfort living is provided by enhanced insulation for sound and weatherproofing, as well as the Walkup, which offers loads of sunlight and access to the apartment. Open concept living & dining. Custom Zebra blinds. Spacious bedrooms with mirrored closets and large windows. Private laundry room. Plenty of storage like nowhere else: linen cabinet, coat closet, under-the-stairs storage. Spa-like bathroom with glass shower and modern vanity. Excellent location w designated spacious parking and separate entrance with led floor spotlights and a paved stone walkway to your unit/ suite!!! No effort or money was spared in luxury and comfort. Close to great elementary and secondary schools, transit, shopping, and parks. Close to HWYs for easy commuting. Few walking steps to the Bus Stop... Won't last, can't Get Any Better! Must See! (id:63008)

