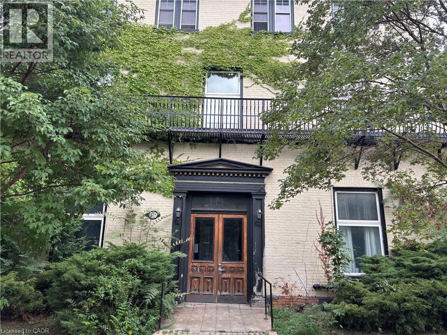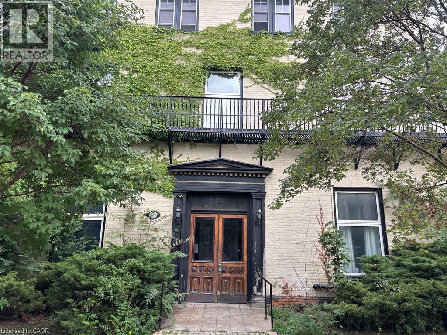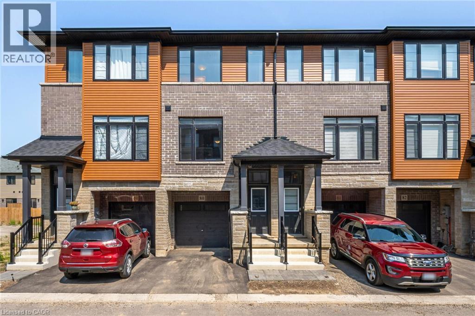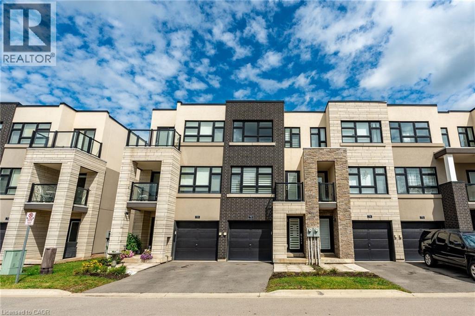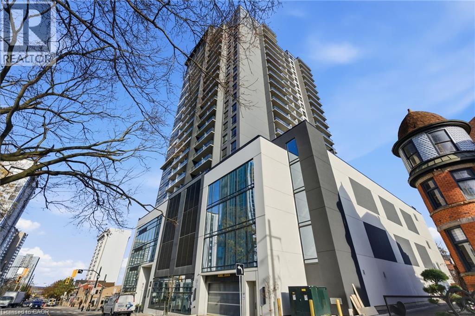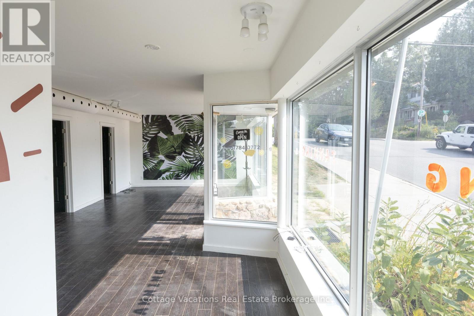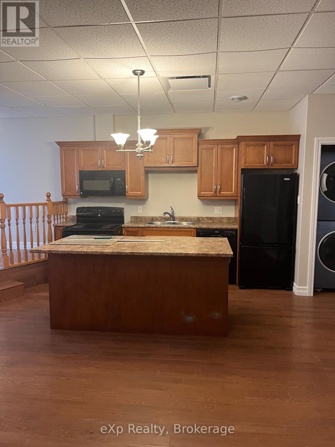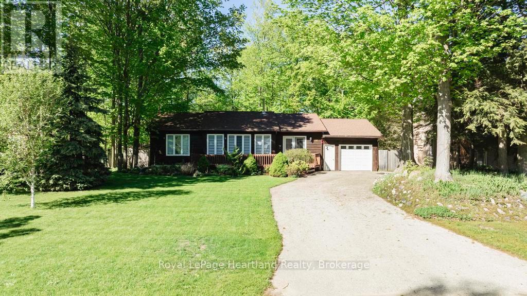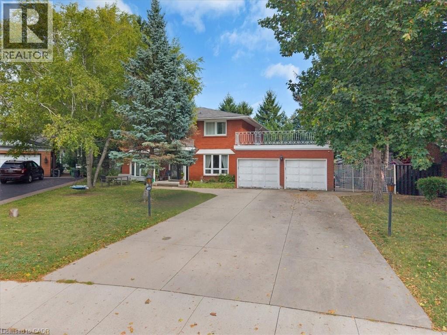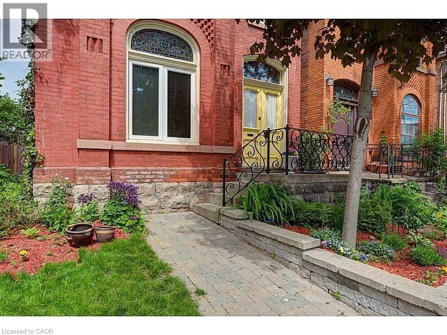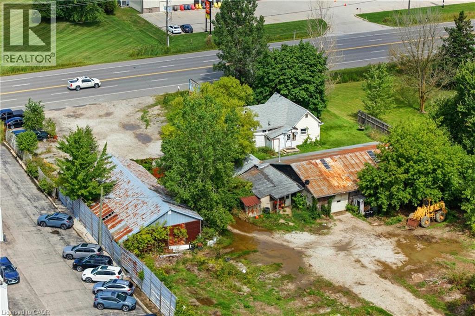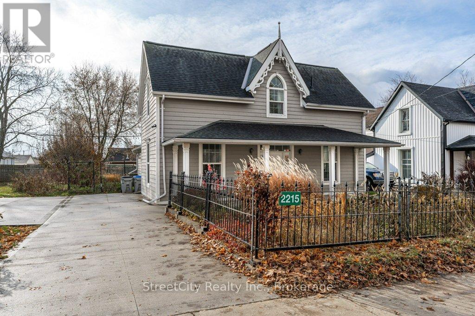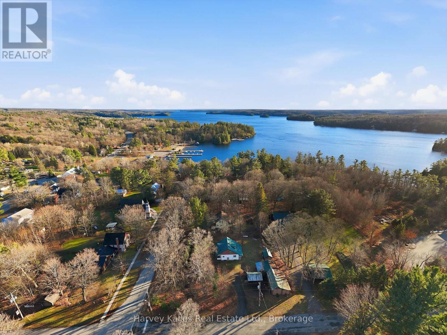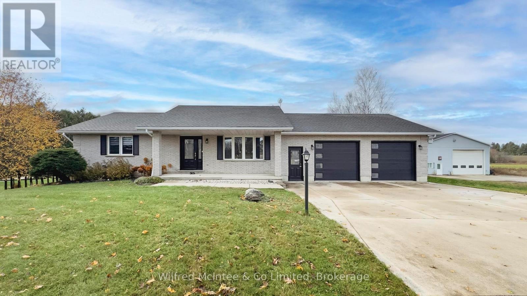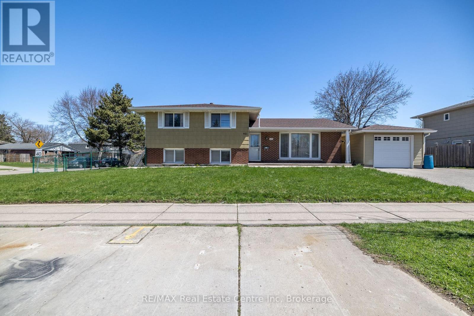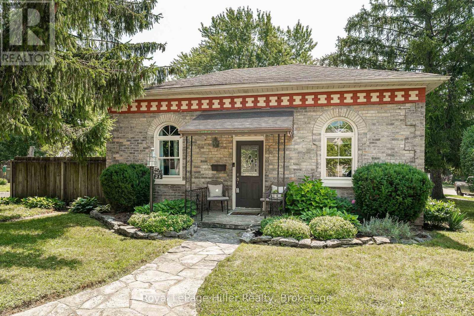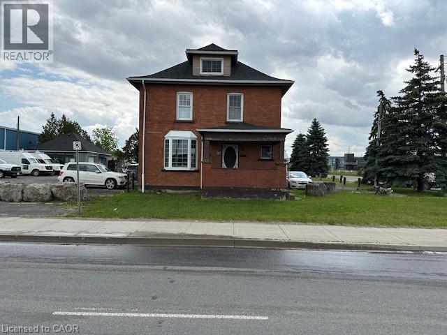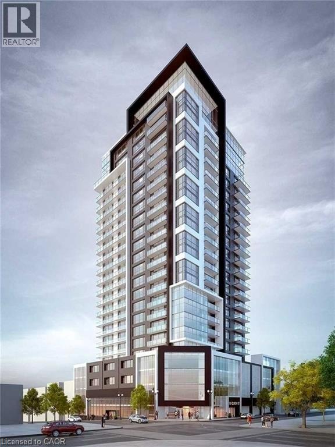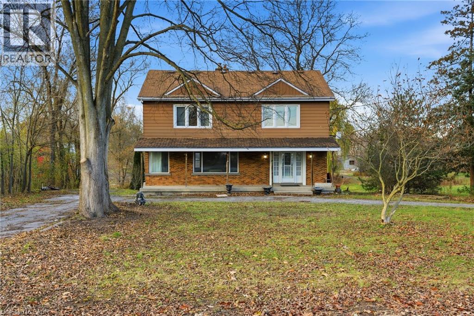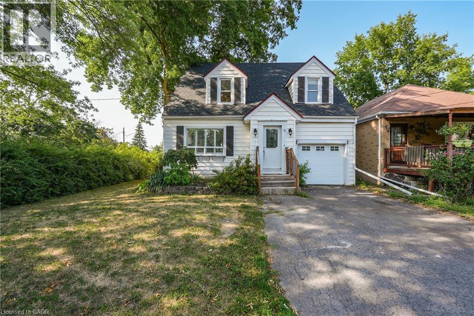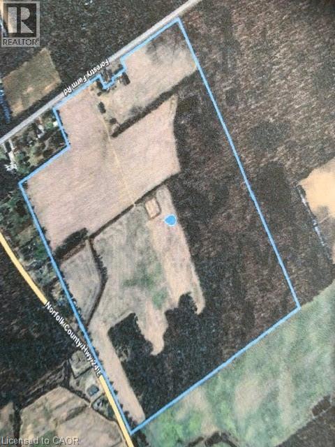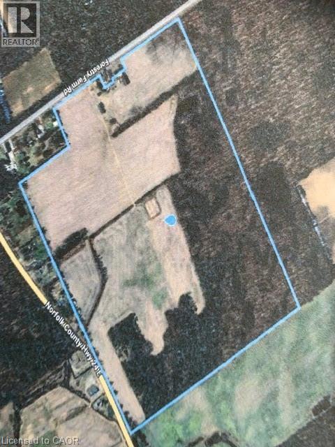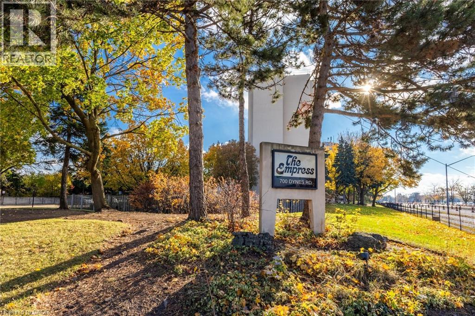123 Macnab Street S Unit# 3
Hamilton, Ontario
Welcome to the Apollo apartments in the sought after Durand neighbourhood. This micro bachelor apartment is conveniently located within steps of all James south has to offer including the GO station. This layout has private 3 piece washroom, kitchenette with sink and fridge, plus loft style, double size, bed platform accessed by ladder. This is the perfect solution for students and young professionals embracing a modern, downtown lifestyle. This secure Building is under new management with great friendly, respectful neighbours. Heat and water are included in the rent cost. Coin op laundry is available on site Electricity and internet/cable are the responsibility of the tenant. Rental application, current credit report and score, plus two month's of income verification required. Singlekey welcome. (id:63008)
123 Macnab Street S Unit# 5
Hamilton, Ontario
Welcome to the Apollo apartments in the sought after Durand neighbourhood. This micro bachelor apartment is conveniently located within steps of all James south has to offer including the GO station. This layout has private 3 piece washroom, kitchenette with sink and fridge, plus loft style, double size, bed platform accessed by ladder. This is the perfect solution for students and young professionals embracing a modern, downtown lifestyle. This secure Building is under new management with great friendly, respectful neighbours. Heat and water are included in the rent cost. Coin op laundry is available on site Electricity and internet/cable are the responsibility of the tenant. Rental application, current credit report and score, plus two month's of income verification required. Singlekey welcome. (id:63008)
461 Blackburn Drive Unit# 80
Brantford, Ontario
Opportunity Knocks on this Absolutely Affordable Starter Freehold Townhome or Investment Property! Located in Prestige West Brant, Surrounded by Only the Best Schools that the City Offers, All New Houses Surrounding & in the Neighborhood. Built in 2023, 1507 Sqft Generously Spacious & One of the Largest Floorplans in the Neighborhood, 3 Bedroom + Huge In-Law Suite Potential Den with it's Own Entrance From the Back, 2.5 Bathroom, With a Large Walk-Out Balcony & Backyard with Green Grass and Backyard Patio! Adding Another Full Washroom & a Closet in the Huge 11 Foot by 14 Foot Den Downstairs is So Easy to do to Add as a 4th Bedroom & In-Law Suite! Garage with Direct Entrance to the House! Lots of Upgrades Including Master Bedroom with Huge Walk-in Closet, Stand up Fully Glass Sliding Door Shower, Quartz Countertop in Kitchen, Double Undermount Sink, Elegant Subway Tiled Backsplash & More! The Kitchen Has an Abundance Amount of Cabinets! Lots of Visitor Parking in the Complex. Close to Schools, School Bus Stops, Plazas, Grocery Shopping, Parks, Trails, & Much More. You Really Don't Want to Miss Out on this One! (id:63008)
1121 Cooke Boulevard Unit# 73
Burlington, Ontario
Beautiful and bright 2 bedroom, 2.5 bathroom condo townhome offering 3 storeys of living space plus a basement, located in Burlington’s sought-after Aldershot neighbourhood! This great home features a single garage, a charming backyard, low-maintenance living, and convenient visitor parking for guests. The ground level includes a spacious family room with a walk-out to the backyard, a stylish 2-piece bathroom, and inside entry from the garage. On the main level, you’ll find the large living room filled with natural light, with balcony access and elegant wainscoting, which also provides space to set up a dining area. The eat-in kitchen is thoughtfully designed with abundant cabinetry and counter space, a tasteful backsplash, and a peninsula. The breakfast area, complete with a Juliette balcony, overlooks greenery. Upstairs, the third level hosts two generously sized bedrooms, each with its own stunning 4-piece ensuite. The primary bedroom includes a walk-in closet, while a convenient laundry area is also located on this level. The basement is a bonus and provides plenty of storage space. Enjoy being just a short drive from LaSalle Park and Marina, golf courses, Lake Ontario’s waterfront, all amenities, great restaurants, Mapleview Shopping Centre, downtown Burlington, Hamilton and Waterdown, with easy access to the QEW, highways 403, 407 and 6, as well as Aldershot GO Station and public transit. Your next home awaits! (id:63008)
15 Queen Street S Unit# 609
Hamilton, Ontario
Welcome to upscale urban living at Platinum Condos a sun-filled 2-bedroom, 2-bath condo in the heart of downtown Hamilton. Perched in a high-rise with spectacular bayfront views, this modern suite features 9-foot ceilings, wide-plank wood laminate flooring, and sleek quartz countertops throughout. The open-concept layout flows effortlessly from a contemporary kitchen complete with stainless steel appliances, ample cabinetry, and an oversized island to a bright living area that opens to a private balcony, extending your living space outdoors. The primary bedroom offers a serene escape with its own 4pc ensuite, while the second bedroom includes wall-to-wall closets and easy access to a 4pc bathroom. Ideally located steps from Hamilton GO Centre, the future LRT, cafés, restaurants, and boutique shopping, with quick access to McMaster University, Mohawk College, St. Joseph’s Health Centre, and Hwy 403. A rare opportunity for first-time buyers or savvy investors seeking a vibrant downtown lifestyle with bayfront beauty. (id:63008)
2 - 10 Brunel Road
Huntsville, Ontario
A prime location in the heart of Downtown Huntsville. Great street front exposure, located near the intersection of Main St. and Brunel with a rare and commanding 33' of frontage at street level (on Brunel Rd). The 921 sqft. space is set up with 3 offices, an open common area with reception area, and one washroom. Located in the Central Business District with C7 zoning affording a multitude of permitted uses. 1 dedicated parking spot. Possession for April 1, 2025. TMI is payable by tenant in addition to base rent. (id:63008)
2 - 807 Queen Street
Kincardine, Ontario
Enjoy convenient downtown living in this bright and spacious two-bedroom apartment located above a quiet business. This all-inclusive rental offers great value-your only extra costs are garbage, cable, and internet (if desired).Inside, you'll love the open-concept layout that combines the living, dining, and kitchen areas, complete with an island and plenty of natural light. Both bedrooms are well-sized, providing comfortable space for rest or work (think home office or gym).Additional features include in-unit laundry with a washer and dryer, included parking, and a quiet building with only two apartments-perfect for those seeking peace and privacy. Snow removal is organized with one easy annual payment.A fantastic opportunity to live steps away from shops, restaurants, and Lake Huron's waterfront charm. Application, credit check and proof of employment required. (id:63008)
216 Shadywood Crescent
Huron-Kinloss, Ontario
Welcome to this charming bungalow located in the serene community of Point Clark, perfect for families, retirees, or savvy investors. This spacious home boasts a thoughtful layout, featuring a walk-out basement that seamlessly connects indoor and outdoor living. The main floor offers an attractive kitchen with tonnes of cupboard space and a sit up peninsula which opens up seamlessly to the dining and living area with a wall of windows and patio doors leading to the spacious back deck. Enjoy the convenience of two expansive living rooms, ideal for entertaining guests or enjoying cozy family evenings. The finished lower level features an additional family room, providing ample space for recreation or relaxation. With the potential to convert the lower level into a separate unit thanks to its private entrance, this property offers endless possibilities. Whether you choose to use it as a primary residence, a turn-key family retreat, or an income-generating property, the flexibility is unmatched. The home is set on a spacious lot, showcasing charming curb appeal that welcomes you and your guests. Enjoy the tranquility of Point Clark while still being close to local amenities, and one of the stand out features is this home is within walking distance to the beautiful shores of Lake Huron making this location perfect for all lifestyles. Don't miss out on the opportunity to make this impressive bungalow your own. Schedule a viewing today and explore the potential this home has to offer! (id:63008)
67 Elmhurst Drive
Hamilton, Ontario
Welcome to 67 Elmhurst Drive, a rarely offered gem on Hamilton’s sought-after East Mountain, just steps from the scenic Mountain Brow. This is the kind of home that doesn’t come along often. A sprawling, character-filled property set on a double lot with endless possibilities for family living and entertaining. From the moment you arrive, you’ll love the mature, tree-lined neighbourhood, it’s quiet, stable, and ideal for planting roots. The oversized front and back yards offer space for kids to run, garden enthusiasts to create, and evenings by the pool and hot tub to become your new tradition. Inside, the main floor is impressive in size and layout. A huge front living room sets the stage for gatherings, while a versatile bonus room can easily serve as a separate dining room, home office or bedroom. The eat-in kitchen flows into the cozy family room with fireplace and walkout to the yard, plus you’ll find a main-floor laundry and an additional bedroom with 2-piece bath. Upstairs, four generous bedrooms and two full baths provide space for the whole family, while the finished basement expands the living area even more. Yes, it’s move-in ready, but with your vision and updates, this could easily become a spectacular estate home worthy of its incredible footprint and location. This home has the bones, the lot, and the location everyone dreams of. Add in nearby parks, schools, and the natural beauty of the brow, and you’ve found the perfect blend of serenity and convenience. Don’t wait, opportunities like this in such a prime area are truly rare. (id:63008)
102 Grant Avenue
Hamilton, Ontario
Opportunity knocks at 102 Grant Avenue! This well-maintained legal duplex features two self-contained units, perfect for investors or owner occupiers. Unit 1 (Main Floor): 1 Bed, 1 Bath with in-unit laundry. Ideal for singles or couples, this bright and efficient space offers comfortable living with a private entrance. Unit 2 (Upper Unit): 3 Bed, 2 Bath across two levels. Spacious and full of natural light, this unit boasts a generous living area, in-suite laundry, and room to grow—great for families or shared living. Located in Hamilton’s desirable Stinson neighbourhood, this property offers the perfect blend of heritage charm and urban convenience. Just minutes from downtown, the area is known for its historic architecture, tree-lined streets, and strong sense of community. Residents enjoy easy access to public transit, the Escarpment Rail Trail, parks, and schools, all while being steps from shops, cafes, and the GO Centre. Stinson is a vibrant, walkable neighbourhood ideal for families, professionals, and investors alike. (id:63008)
2963 Line 34
Perth, Ontario
Prime free-standing auto recycling and auto repair business on over 3 acres in Stratford, Ontario — available as a turnkey operation or a blank canvas for your next development project. This versatile property offers Industrial/Manufacturing/Warehouse potential, conveniently located near downtown Stratford with access from two road allowances (Highway 34/Stratford Road and Forest Road). Existing structures include a 3-bedroom 1- Bath rresidential home, 47' x 17' office, 60' x 16' storage building, 35' x 31' shop, and a 2-part 66' x 32' barn. The business is supported by a drilled well and oil separator system that has kept the land clean, with a Phase One Environmental completed in recent years. With over 3 acres of adaptable space, this site is well-suited for automotive services, sales, manufacturing, or redevelopment. Stratford’s rapid growth, combined with proximity to Kitchener, London, and Brantford, makes this an excellent opportunity for owner-users or investors seeking a high-exposure property with long-term value. Book your private tour today. (id:63008)
2215 Line 34 Line
Perth East, Ontario
Are you looking for a serene, updated, comfortable and casual commercial space ideally suited for professional office, service or retail? Are you looking for a gorgeous update of a classic century 1.5 storey to make your home? Or are you looking for a perfect affordable work/live space? This charming Shakespeare property checks all of the boxes. Flexible commercial zoning allows for a variety of commercial uses as well as permitted single detached residential use. Phenomenal exposure located on highway corridor between Stratford & Kitchener w/ ample parking in the newly poured concrete driveway/parking area. The interior is freshly renovated throughout w/ numerous updates including spalted maple hardwood flooring, ceramic tile, windows, furnace/AC & more. A flexible interior space offers a traditional floor plan with generous principal rooms on the main level, a large eat-in kitchen w/ island, a 3pc bath, huge mudroom, main floor laundry. The second level offers 2 large bedrooms & a 2 pc bath. The light colour palette and large windows create an airy & bright feel throughout the interior. Oodles of curb appeal w/ traditional wood siding, a welcoming covered front porch (on grade for accessibility), wrought iron fencing encapsulating mature landscaping & gardens, a fenced rear yard w/ raised vegetable gardens & several fruit trees. Ample parking on freshly poured concrete driveway/parking area. Exterior side entry access through the mudroom adds to the versatility of the mixed use potential for the property. An excellent opportunity for a Buyer looking for specific requirements for their commercial property or a Buyer who is looking for a charming, affordable home to make their own. Call for more information or to schedule a private showing. (id:63008)
11 Victoria Street W
Seguin, Ontario
Discover an unbeatable opportunity in the very heart of Rosseau Village-where charm, community, and convenience come together to elevate your lifestyle. This clean, well-cared-for home offers the rare chance to live year-round just minutes away from the sparkling waterfront of Lake Rosseau and within walking distance to every beloved amenity this warm, friendly town offers. Stroll to local shops, cafés and restaurants, seasonal markets, and vibrant community events that make Rosseau one of Muskoka's most treasured villages. Enjoy the nearby public tennis courts and ball diamond, perfect for active days and relaxed evenings close to home. Inside, this 3-bedroom, 2-bathroom residence blends comfort with potential, an ideal canvas for those seeking a peaceful full-time residence, a four-season getaway, or an investment in a highly desirable location. Well maintained, filled with natural light and recently renovated the home delivers the welcoming charm of an established structure with all the conveniences needed for modern living. Outside three separate garages and storage structures will surprise you with the amount of cover storage space. Use as is or upgrade to use this vast square footage for your individual needs. Opportunities like this are rare: a year-round home, an incredible location, and the chance to join a community known for its beauty, energy, and connection. It's time to change your life for the better and Rosseau is ready to welcome you home. (id:63008)
189 Maple Hill Road
Brockton, Ontario
Welcome to this beautifully kept open-concept bungalow set on 11 picturesque acres between Walkerton and Hanover. This property offers incredible versatility with 2 bedrooms on the main level, a bright walkout basement with a third bedroom, and plenty of room to enjoy both indoor and outdoor living. A large 40' x 60' heated shop provides endless possibilities-ideal for a hobby farm, home-based business, or serious workspace. The home is equipped with natural gas heating, including a gas fireplace and furnace, ensuring comfort and efficiency year-round. Nature lovers will appreciate being just steps from the Saugeen River, perfect for fishing, kayaking, canoeing, and exploring. With numerous updates and exceptional property features, this is a rare opportunity to enjoy country living with modern conveniences. Call your Realtor today to book a showing. (id:63008)
461 Strasburg Road
Kitchener, Ontario
Charming 3-Bedroom Sidesplit Home Perfectly Located Near Amenities .Welcome to this beautifully 3-bedroom sidesplit home, offering the ideal blend of comfort, style, and convenience. Located in a sought-after neighborhood, this property is just steps away from local amenities, making it the perfect spot for families and professionals alike. Key Features: Updated Kitchen: The heart of the home, featuring modern finishes, sleek cabinetry, and ample counter space for cooking and entertaining.3 Generous Bedrooms: Spacious and bright, each bedroom offers plenty of closet space, perfect for rest and relaxation. Enjoy gatherings and quiet evenings in a spacious, light-filled living area. Family Room: An additional, cozy space ideal for family time, relaxation, or as a home office. Detached Garage: A bonus feature that provides extra storage or parking, ensuring convenience year-round. Situated in a prime location, this home offers easy access to schools, parks, shopping, dining, and public transit, all while maintaining a peaceful, family-friendly environment. Don't miss your chance to own this fantastic home schedule your private tour today! (id:63008)
23 Grant Street
Stratford, Ontario
This classic Ontario Cottage combines historic character with modern comfort. The unique exterior design, sought after yellow brick, flagstone walkway, and welcoming front porch set the tone for this warm and inviting home. Inside, character details shine throughout. Two bedrooms have been thoughtfully merged to create a spacious primary suite with walk-in closets and upper storage. The formal dining room is perfect for gatherings, while the separate living room offers a cozy retreat for reading or movie nights. A bright kitchen and an updated 3-piece bathroom provide everyday convenience. At the back, a large mudroom/rec room opens to the deck and hot tub an ideal space to relax or entertain. Outdoors, perennial gardens wrap the property, with a private lounge nook perfect for lazy afternoons. Situated close to downtown Stratford, world-class theatres, dining, and shops, this Ontario Cottage offers a rare blend of charm, location, and lifestyle. A true Stratford gem. (id:63008)
1360 E Rymal Road E
Hamilton, Ontario
Discover an incredible opportunity at 1360 Rymal Road East in Hamilton — a rare, nearly half-acre property in a prime, high-exposure location. Perfect for contractors, landscapers, or trades professionals, this site offers exceptional access and visibility along one of Hamilton’s busiest corridors. With its strategic location near major routes, the Red Hill Parkway, and the LINC, it’s ideal for anyone needing space for equipment, vehicles, or operations close to the city’s key transportation links. Whether you’re expanding your business or securing a central base for your operations, this property delivers the convenience, exposure, and flexibility that are almost impossible to find in today’s market (id:63008)
15 Queen Street S Unit# 714
Hamilton, Ontario
Experience luxury living at its finest on the 7th floor of Platinum, an exceptional building nestled in the heart of downtown Hamilton. Boasting a generous 694 square feet of living space, suite offers a sophisticated yet functional layout with 2 bedrooms, 1 bathroom, and a terrace with stunning escarpment views. Step into a world of elegance with features such as quartz countertops, vinyl plank flooring, and lofty 9-foot ceilings, creating an ambiance of refined living. The open-concept design floods the space with natural light, creating an inviting atmosphere ideal for both entertaining guests and unwinding after a long day This spacious unit includes: * A/C *stainless steel appliances * Laundry * Situated in the vibrant downtown core, Platinum offers unparalleled access to a myriad of amenities, including trendy pubs, cozy cafes, upscale restaurants, and essential services, all just steps away from your doorstep. Additionally, the Hamilton GO Centre and the forthcoming LRT are within walking distance, providing effortless connectivity to the rest of the city and beyond. For those pursuing higher education or medical care, Platinum's prime location places it mere minutes from McMaster University, Mohawk College, St. Joseph’s Health Centre, and the 403 highway, making it an ideal residence for students, professionals, and families alike. (id:63008)
489 Garner Road E
Ancaster, Ontario
ENTIRE HOUSE--- RARE lease opportunity in one of Ancaster's most desirable locations. This spacious detached home sits on a large private lot along Garner Road East, offering a combination of comfort, convenience, and abundant outdoor space. The home features a functional layout with generous principal rooms and very large windows. The kitchen flows seamlessly into the dining and living areas, perfect for daily living or entertaining. Bedrooms are well-sized, providing comfort for families, professionals, or multi-generational living. The property also includes extensive outdoor space, ideal for those seeking privacy, recreation, or room for hobbies. Ample parking available. Located just minutes from Meadowlands shopping, top-rated schools, parks, transit, and Highway 403, this address offers outstanding convenience while maintaining the quiet charm Ancaster is known for. (id:63008)
9 Arlington Avenue
St. Catharines, Ontario
ROOM TO LIVE, ROOM TO GROW ... Fully finished and with fresh paint throughout, this 1.5-storey home is nestled at 9 Arlington Avenue in a desirable St. Catharines neighbourhood, offering space, comfort, and an unbeatable location for families or those seeking a vibrant community lifestyle. Set on a corner lot surrounded by mature trees, this property boasts a private, XL fenced backyard - an ideal setting for kids, pets, and summer entertaining. The expansive deck is perfect for outdoor dining or relaxing with friends, while the lush greenery adds both beauty and privacy. Inside, the main level features NEW flooring that flows through a bright, welcoming layout. The spacious living and dining areas are perfect for everyday living, while the main floor laundry and 2-pc powder room adds convenience. Upstairs, find four bedrooms and a 4-pc bathroom, offering plenty of space for everyone. The FINISHED BASEMENT with NEW carpet extends your living area with a cozy recreation room - ideal for movie nights, a play area, or a home gym. Located in a family-friendly neighbourhood, just steps to parks, schools, shopping, and public transit, ensuring everything you need is right at your fingertips. Whether raising a family, working from home, or simply enjoying life in a welcoming community, 9 Arlington Avenue checks all the boxes. With its spacious layout, outdoor oasis, and prime location, this is a home you’ll love coming back to. Roof shingles 2025. CLICK ON MULTIMEDIA for virtual tour, drone photos, floor plans & more. (id:63008)
764 Forestry Road
Simcoe, Ontario
Great farming opportunity with the option to build your new farm home, or just add more acres to your present land base. This 142.5 acre Norfolk County farm was a former tobacco farm and has approximately 77.5 acres of productive sandy loam soil suitable for most crops and includes 2 irrigation ponds to provide plenty of water for irrigation. The remaining acreage consists of 60 acres of mixed bush that has not been harvested for the past 35 years, and approximately 2 acres of barnyard area that is home to large storage barn. This farm fronts on 2 roads, one being Highway 24 allowing access to all major Highways and area markets. (id:63008)
764 Forestry Road
Simcoe, Ontario
Great farming opportunity with the option to build your new farm home, or just add more acres to your present land base. This 142.5 acre Norfolk County Farm was a former tobacco farm and has approximately 77.5 acres of productive sandy loam soil suitable for most crops and includes 2 irrigation ponds to provide plenty of water for irrigation. The remaining acreage consists of 60 acres of mixed bush that has not been harvested for the past 35 years, and approximately 2 acres of barnyard area. that is home to large storage barn. This farm fronts on 2 roads, one being highway 24 allowing access to all major highways and area markets. Do not delay and book your private showing today to start your new farm business or just add land to your present farm operation. (id:63008)
700 Dynes Road Unit# 616
Burlington, Ontario
Beautifully maintained one-bedroom suite in central Burlington’s Empress Condominium. This bright and spacious unit is ideally located in the heart of Burlington, just a short walk to the Burlington Centre, with easy access to shopping, dining, and many amenities. The L-shaped living room leads to a large private balcony — perfect for enjoying spectacular sunsets. The dining area is conveniently positioned off the eat- in kitchen, which features stainless steel appliances, granite countertops, and white shaker-style cabinetry. The generous bedroom includes a large double closet with mirrored doors. Updated four-piece bathroom. Convenient in-suite locker and laundry room with full-sized washer and dryer. This carpet-free suite has been freshly painted and is move-in ready. Includes one underground parking space. Residents enjoy 24- hour concierge service and an impressive range of amenities, including an outdoor pool, party room, library, fitness room, car wash bay, and ample visitor parking. Enjoy comfort, security and convenience in this well-managed condominium building. (id:63008)
1788 Fern Glen Road Emsdale
Mcmurrich/monteith, Ontario
5 acres with an exceptional, heated 2 story garage / workshop!! 1788 Fern Glen Road is where comfort, functionality, and natural beauty come together. Nestled in a picturesque, park-like setting, this property features a charming home offering peace and privacy in a tranquil, nature-inspired environment. If you're looking for a quiet retreat or a property that supports your hobbies or business, this one delivers. One of the standout features is the impressive two-story garage, totaling 1,750 square feet of usable space, complemented by an additional 275 square foot carport. Whether you're a mechanic, woodworker, contractor, or simply someone who needs serious workshop or storage space, you'll find this setup more than accommodating. In addition to the garage, the property includes a spacious shed with electricity, offering even more flexibility for tools, equipment, or creative pursuits. 1788 Fern Glen Road is not just a place to live it's a place to work, create, and enjoy the outdoors, all from the comfort of your own property. The house and garage both have metal roofs, but siding is required. Property is being sold As-is. (id:63008)

