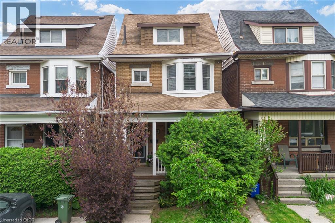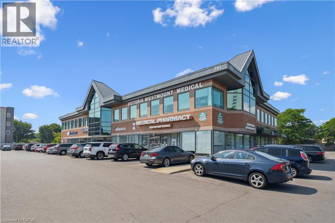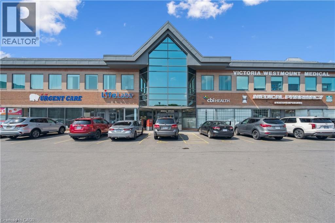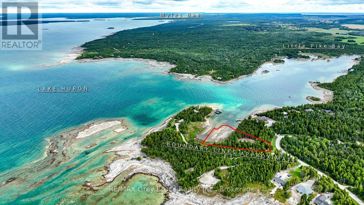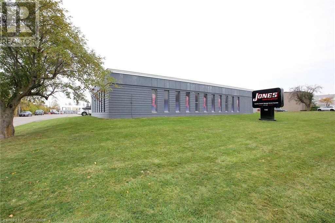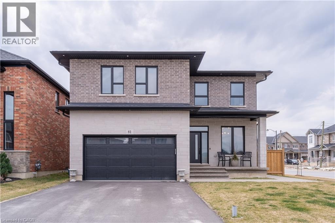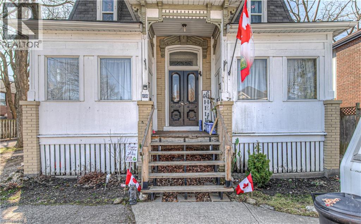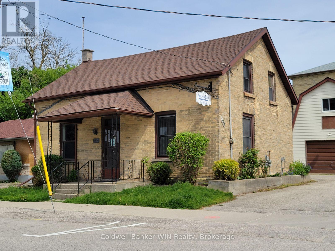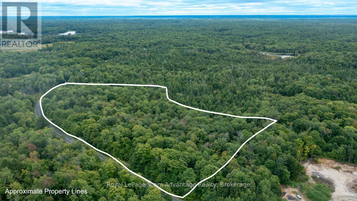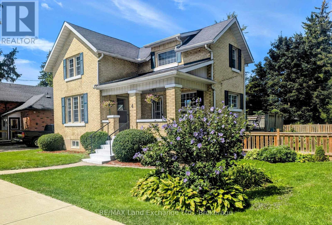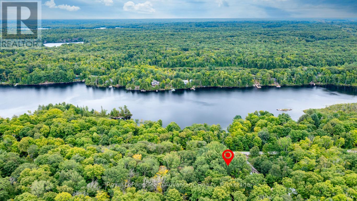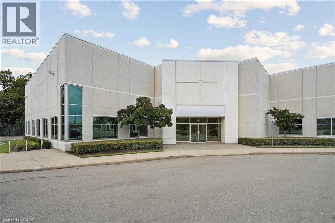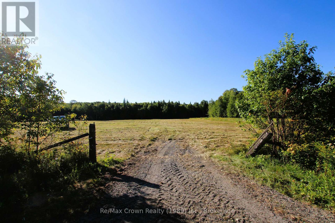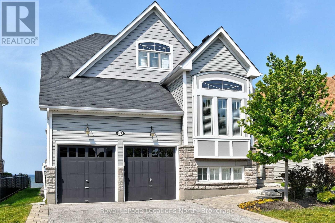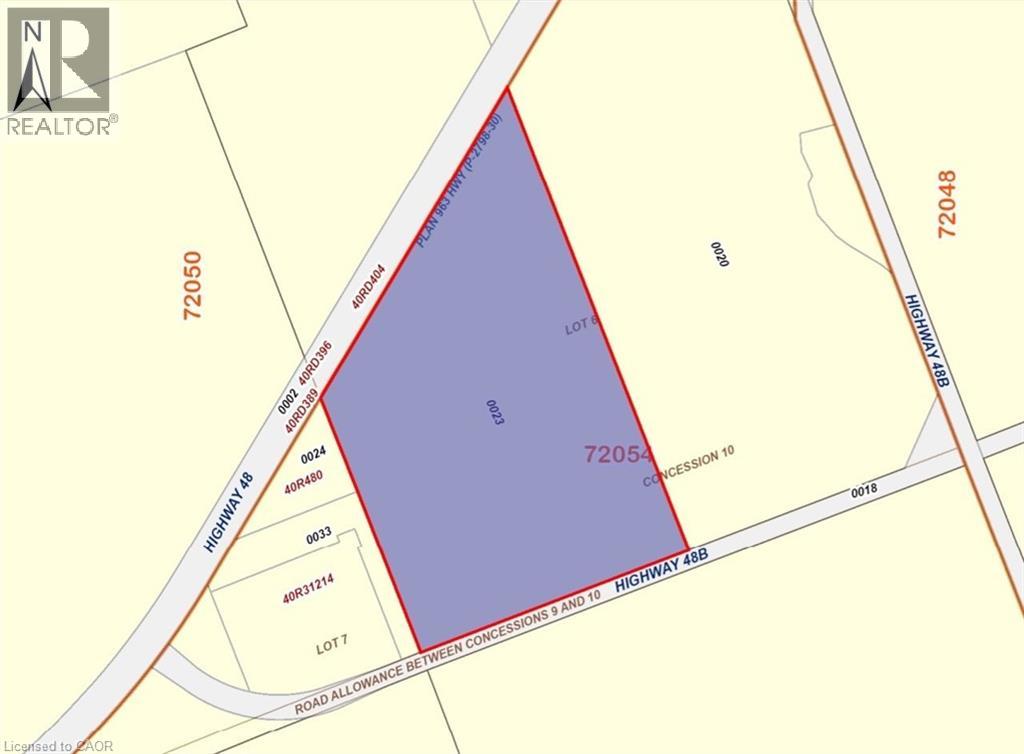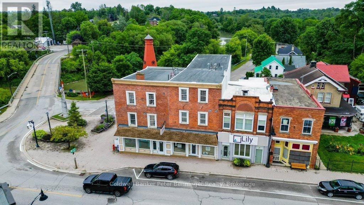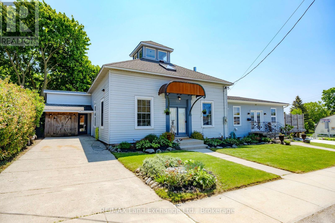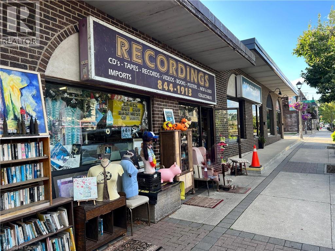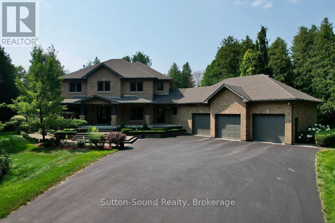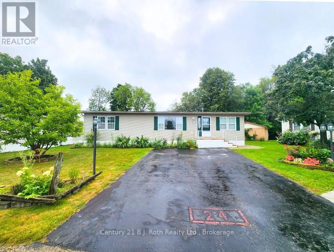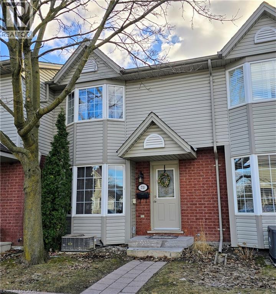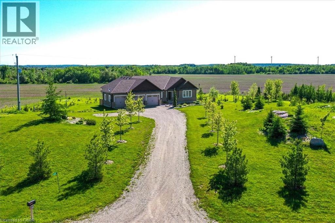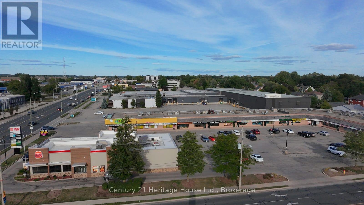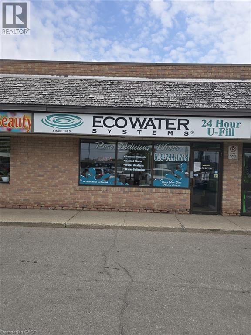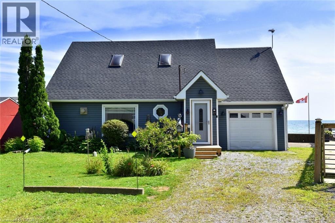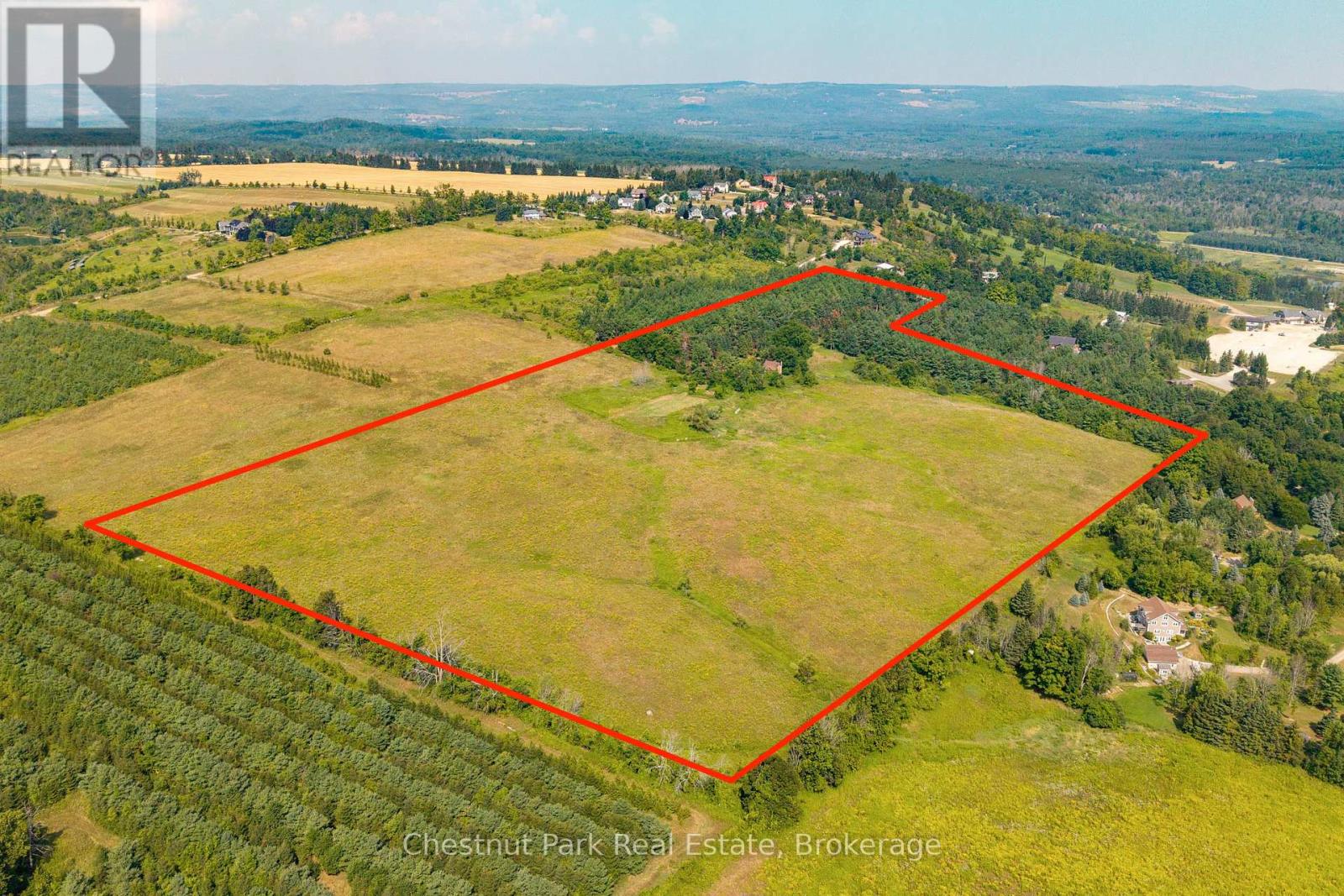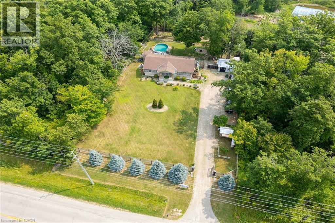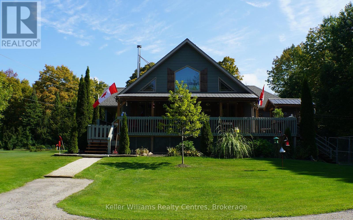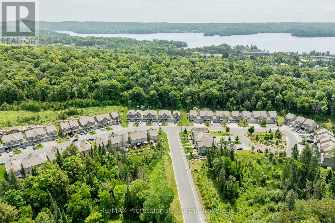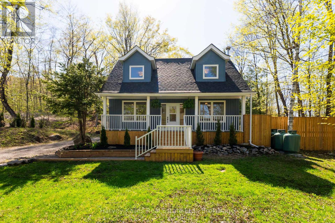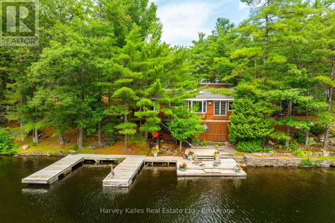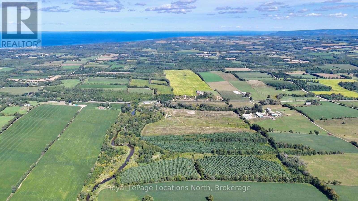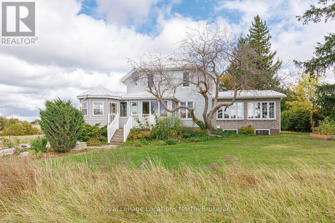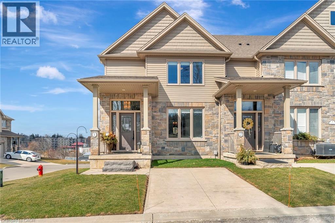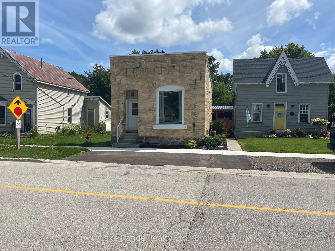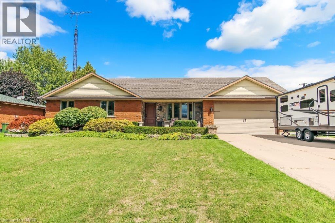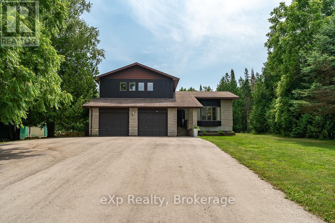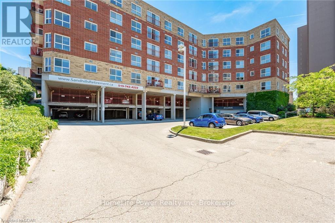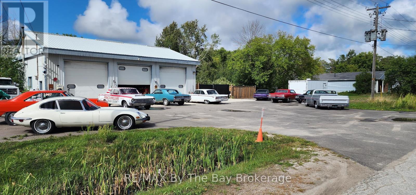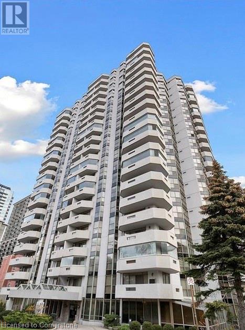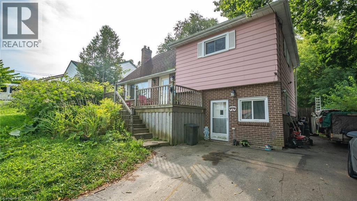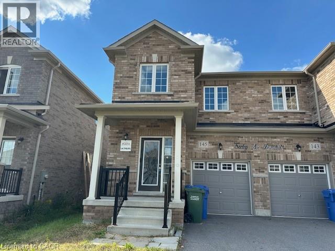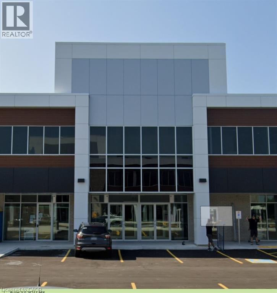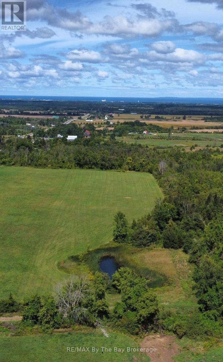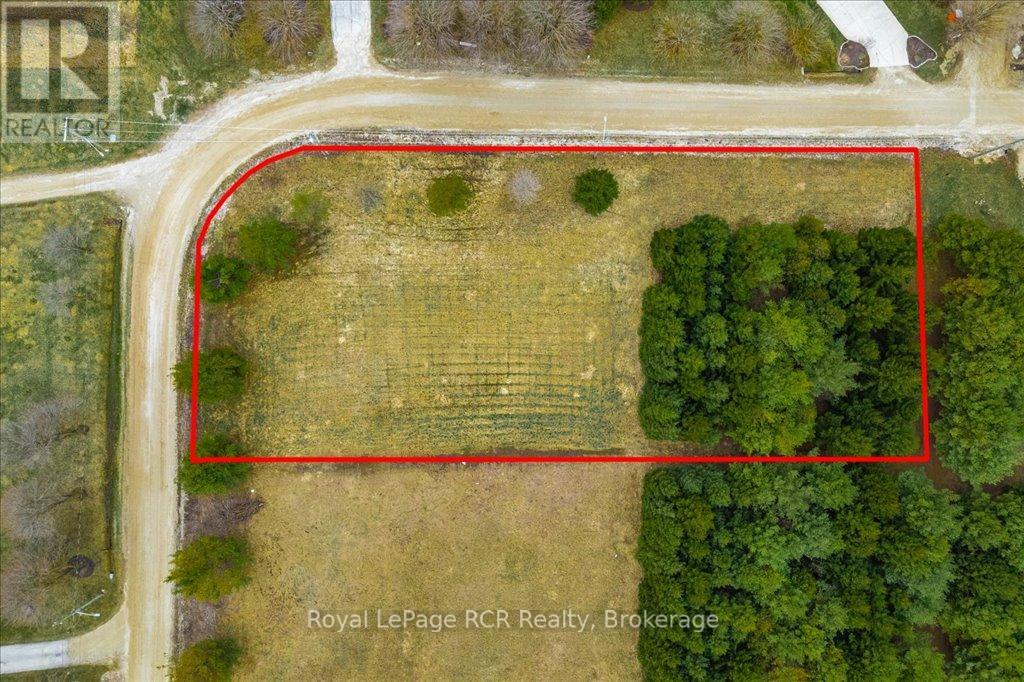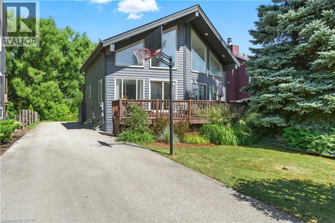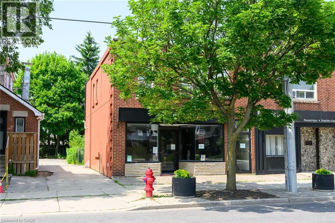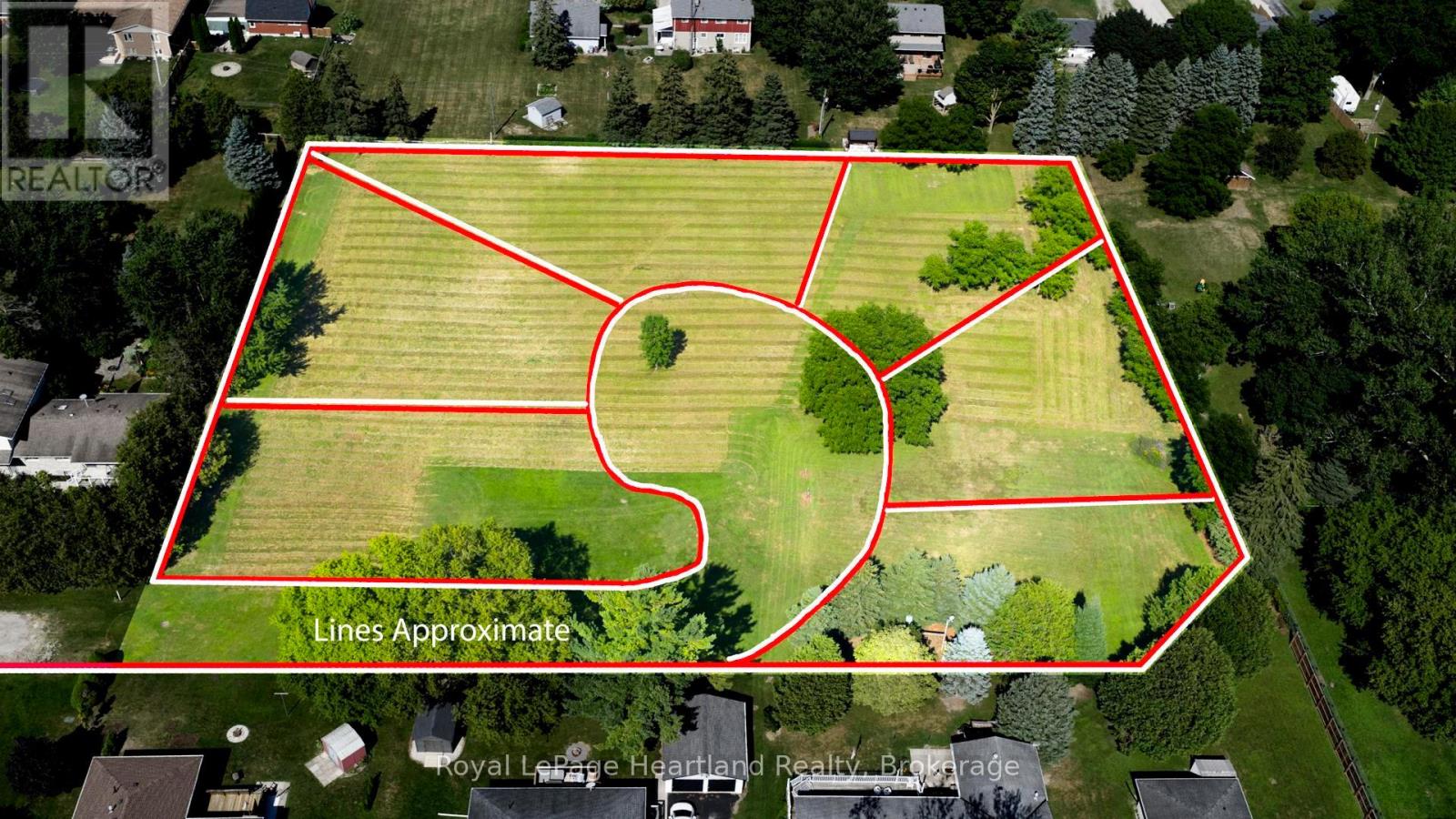39 East Bend Avenue S
Hamilton, Ontario
This charming 2.5-storey home is perfectly situated in the heart of Central Hamilton, just steps from the vibrant beauty of Gage Park. This thoughtfully updated residence blends timeless character w/ modern conveniences, offering 3 bdrms, 2.5 baths, & quality upgrades throughout. The inviting covered front porch sets the tone for this warm & welcoming home. Step into a spacious foyer that flows seamlessly into the open-concept living & dining room, where pot lighting illuminates rich updated flooring & a striking feature wall adds depth & style. The updated kitchen features white cabinetry, S/S appliances, butcher block countertops, & a classic yet modern aesthetic - ideal for family meals or entertaining. A piano-style staircase leads to the 2nd level where you’ll find two generous bedrooms, including one with a charming bay window that floods the room with natural light. An exterior door on this level offers access to the flat roof over the kitchen - a space brimming with potential. The gorgeous 3-piece bathroom features an oversized glass shower with elegant finishes. The third level is a true primary retreat, offering two closets and a spa-inspired 3-piece bathroom with a luxurious stand-up glass shower. The unspoiled lower level provides excellent storage space, laundry facilities, and a finished 2-piece powder room. Enjoy a low-maintenance rear yard with turf and a deck, leading directly into the oversized 1.5-car garage with an updated door. Recent updates include windows, roof shingles & eavestroughs (2017), flooring & light fixtures (2020), central air conditioning (2020), electrical panel (2020), replaced main cast iron drain (2020), and furnace (2023). California shutters and oversized mouldings throughout preserve the home’s original charm while offering modern functionality. With a walkable lifestyle at your doorstep - cafés, shops, and quick access to major transit - 39 East Bend Avenue South is the perfect blend of location, character, and upgrades. (id:63008)
751 Victoria Street S Unit# 202
Kitchener, Ontario
Available suites ranging from 765 SF to 3,900 SF in a highly visible corner location at Victoria Street South and Westmount Road. CR-2 / MIX-3 zoning permits medical, professional office, health services, and select retail uses. Units offer a mix of finished and shell space with natural light and flexible layouts. Ample on-site parking (187 stalls) with direct access and prominent building signage. Immediate occupancy available. (id:63008)
751 Victoria Street S Unit# B103
Kitchener, Ontario
Available suites ranging from 765 SF to 3,900 SF in a highly visible corner location at Victoria Street South and Westmount Road. CR-2 / MIX-3 zoning permits medical, professional office, health services, and select retail uses. Units offer a mix of finished and shell space with natural light and flexible layouts. Ample on-site parking (187 stalls) with direct access and prominent building signage. Immediate occupancy available. (id:63008)
128 Devils Glen Road
Northern Bruce Peninsula, Ontario
Build your dream home on this stunning 2.25 acre waterfront lot. Situated at the south west end of Little Pike Bay, with easy access to Lake Huron. Privately located in the exclusive "Shores" development just 25 minutes north of Wiarton. Create the home or cottage you've always imagined! Perfectly positioned and convenient to all areas of the Bruce Peninsula. Just 30 minutes north of Sauble Beach, 40 minutes south of Tobermory and 20 minutes west of Lion's Head. Live on and explore the Bruce Peninsula anytime you desire. Imagine your weekends hiking the Bruce Trail, swimming at The Grotto, laying on the sandy beaches of Sauble Beach, and so much more! Avoid GTA and highway 400 traffic and see why the Bruce Peninsula is one of the most amazing areas in Ontario! Open The Door To Better Living!! (id:63008)
1140 Blair Road
Burlington, Ontario
35,593 SF on 3.58 Acres. Rare freestand Industrial building for sale. The property boasts 22' clear, 600 amps of power, 1 acre of excess land for outside storage and located inside desirable Mainway Industrial Neighbourhood. (id:63008)
81 Homestead Way
Thorold, Ontario
Luxury custom home featuring 4 bedrooms and 3 baths on a premium corner lot in master-planned community of Rolling Meadows. Offering early 2,800 sq ft of modern living with high-quality finishes throughout. Large windows bring in plenty of natural light. Open-concept main level features spacious gourmet kitchen with massive island and walk-in pantry, family room with sleek gas fireplace, den, and powder room. Upper level features primary bedroom with 5-piece ensuite, 3 additional bedrooms, Jack and Jill bath, and convenient laundry. Plenty of storage space in unfinished lower level. Double garage, fully fenced rear yard, and concrete walkways and patio. World-class amenities within 15 minutes include wineries, golf, dining, shopping, Niagara Falls attractions, and quaint villages of Jordan & Niagara-on-the-Lake. Furnishings are partially available. (id:63008)
156 Grand Avenue S
Cambridge, Ontario
Looking for a strong investment opportunity with reliable income and long-term upside? This fully tenanted triplex offers almost 2,200 sq ft of living space and is located on a quiet dead-end street with the Grand River and walking trails just steps away. Within minutes of downtown Galt and neighboring the vibrant Gaslight District, this A+ location combines historic character with every amenity tenants could ask for. The property features 2 x 1-bedroom units—one at the rear and one on the main level—as well as a spacious 2-bedroom unit on the upper floor. The main house (upper and lower units) shares utilities, while the rear unit is fully self-contained with separate utilities. Currently 100% occupied with tenants in good standing, this property provides investors with immediate cash flow and minimal vacancy risk. Its central location ensures strong tenant demand, with close proximity to schools, parks, shopping, restaurants, and public transit. Additional highlights include 5 on-site parking spaces, shared green space, and future growth potential in one of the region’s fastest developing areas. (id:63008)
120 King Street E
Wellington North, Ontario
Great high profile side street commercial location. This 5 office, 1 1/2 bath building enjoys C1 zoning and is located in the heart of the Mount Forest business district. Additional auxiliary space is available in the partially finished basement. Besides the extensively asphalt covered yard, additional parking or storage is available in the detached 16 ft. x 24 ft. garage with a full usable loft. This opportunity is available for immediate occupancy. (id:63008)
Lot 17 Skerryvore Community Road
The Archipelago, Ontario
Fantastic opportunity to own 17+ acres in the Unorganized Township of Shawanaga! This beautiful property offers a fairly level topography, making it easier to develop or enjoy the land to its fullest. Located on a year-round municipally maintained road with extensive road frontage, the property may hold severance potential (buyer to verify). The location is ideal, just minutes from the sought-after Townships of the Archipelago and Carling known for their countless lakes, boating opportunities, beaches, marinas and access to stunning Georgian Bay. Whether you're looking to build, invest or simply enjoy a large acreage in cottage country, this property puts you right in the heart of some of the area's best natural amenities. (id:63008)
4 Archy Street
Brockton, Ontario
Solid brick 1 and 3/4 storey century home in Walkerton. One block from downtown. Tremendous walk score. Updated open concept kitchen. Bursting with character throughout. Workshop in basement. Detached garage with workshop as well. Gorgeous deck and newer hot tub for your relaxation. Fully fenced yard for children and pet safety. Just a couple of minutes from schools, places of worship, grocery stores, boutiques, coffee shops bakeries, drug stores, restaurants and a hospital. Your classic cozy family home. Worth a look. (id:63008)
33 Pinewood Road
Mcdougall, Ontario
0.62-acre vacant lot in McDougall Township with year-round municipal road access and a hydro pole at the lot line. Just minutes from Parry Sound and close to Boy Lake and Miller Lake this property provides a quiet, natural setting while keeping you within easy reach of town amenities. With its manageable size and accessible location it offers a straightforward opportunity to build a year-round home, seasonal cottage or investment property. For added potential the adjoining property at 31 Pinewood Road is also for sale creating the option to expand your space or ownership. (id:63008)
1050 Pachino Court Unit# 4
Burlington, Ontario
Opportunity to lease a 16,508 SF clean industrial unit conveniently located within minutes of the QEW and many nearby amenities. Unit features include 25' clear heights, 2 truck-level doors and 1 drive-in door. (id:63008)
0 Hwy 522 Highway
Parry Sound Remote Area, Ontario
Beautiful 20-Acre Parcel in Unorganized Township offering the perfect blend of open space and natural beauty. This newly severed parcel features approximately 5 acres of open field and the balance in mixed hardwood bush with 4 season paved road access, Driveway entrance is in and Hydro running along the front of the lot. This parcel offers endless potential for your dream home, hobby farm, or recreational retreat. Property is well marked - survey has just been completed. Whether you're seeking a peaceful country lifestyle or a smart land investment, this property checks all the boxes. (id:63008)
61 Waterview Road
Wasaga Beach, Ontario
Waterfront - Gorgeous home located in the private Blue Water enclave. Spectacular Georgian Bay views with floor to ceiling windows in the open concept living/kitchen/dining space. Sleek and stylish modern kitchen, perfect for entertaining. Main floor primary suite with walk out to deck that overlooks the Bay.With 4Bedrooms and 3.5 Bathrooms, this house has space for it all. Three of the bedrooms have walk in closets, one with ensuite privilege, two bedrooms w/ Jack & Jill access. Lower level has 1 bedroom, kitchenette and large rec-room with fireplace. Some unfinished space gives opportunity to create additional bedroom. Enjoy the waterfront lifestyle with minimal maintenance. Bonus amenities include Clubhouse with outdoor pool, exercise room and sauna. Only minutes to Golf, Hiking, Biking, Water sports, Skiing and all the area has to offer. (id:63008)
Pt Lt6 Concession 10 Road
Beaverton, Ontario
Rare 32.10-Acre Gem in Northern GTA – Act Fast! Looking for your dream land, a prime farm land or a solid investment in the northern Greater Toronto Area? This 32.10-acre flat, high land at Highway 48 & Concession 10 Rd won’t last long! Key Features: 1.Rich loam soil & RU zoning – ideal for farming, building your dream home, or holding for future. 2.Massive frontages: 1,256 ft on Highway 48 and 995 ft on Concession 10 Rd – perfect visibility and access. 3.Minutes from Lake Simcoe and Kawartha Lakes – nature at your doorstep. 4.Conveniently located: ~50 min from Newmarket, 1 hr from Markham. The northern GTA is booming, and land of this quality is becoming impossible to find. While it has no formal address yet, you can find it on Google Maps using: 1750 Durham Regional Hwy 48, Beaverton, ON L0K 1A0 – look for the “For Sale” signs along the long frontages. This is a once-in-a-lifetime opportunity. Don’t wait—contact us now and secure your slice of northern GTA paradise before it’s gone! (id:63008)
11 - 543 Queen Street S
Arran-Elderslie, Ontario
Proven location for retail or a restaurant, this space is worth consideration either on its own or blended in with unit 12 right beside. 10 new residential units above will provide potential clientele and just note how the Village is growing with new housing and a brimming school! Landlord is open to a finishing arrangement of the space ~ to the Tenants requirements! This particular unit has two bathrooms with one completely accessible. Rent includes snow removal, common area utilities, property taxes, building insurance and building maintenance. Rent does not include Hydro which is separately metered and the responsibility of the tenant. Tenant will also require content and liability insurance which is usual. Optional storage is available in the basement of the building which is clean and fresh. 13 foot ceilings add space and front showroom windows bring in light and exposure. Front and back exits for fire safety. Back door has a view of the Saugeen River and some public picnic tables for staff to enjoy on their breaks in the warmer months. The Village of Paisley is growing with residential units (45 new rentals in immediate area) and those people will require more shops, restaurants and retail outlets. Office? Perhaps a Gallery Cafe' considering the strong local art vibe! Great space for that as well. Landlord is willing to negotiate a combo work / live arrangement as an extra option. Paisley is a tourist thorough-fare with Fishing, canoeing and kayaking very popular along with the bonus of local history and many kilometers of recreational trails. All amenities are here except for a dentist! Come join the rest of the business community and enjoy resources, close friends and Paisley's comfortable quality of life. (id:63008)
511 Havelock Street
Huron-Kinloss, Ontario
NEW IMPROVED PRICE !! Timeless Charm Meets Modern Versatility in This Stunning Century Home with a Grand Addition! Step into a remarkable blend of historic character and contemporary luxury in this sprawling 6 bedroom, 4-bath century home, thoughtfully expanded to accommodate todays dynamic lifestyles, totaling over 4000 square feet of finished living space ! Whether you're envisioning a multi-generational haven, income-producing duplex, or vibrant home-based business, this property checks every box with minimal work needed to transform potential into reality. Inside, you'll be captivated by multiple spacious living areas, each bathed in natural light and rich with original charm. The heart of the home is a custom chefs kitchen, featuring high-end finishes, premium appliances, and exquisite craftsmanship that speaks to both style and function. The residence offers unmatched flexibility ideal for extended families, private guest quarters, or a split dwelling. An existing business-ready setup and prime street exposure provide the perfect canvas for entrepreneurs looking to launch or grow in a vibrant community setting. The addition offers in-floor heating on both levels while the original portion of the home has efficient forced air gas heating and central air. The addition has some plumbing that could be used for a second kitchen along with separate entrances and parking. Notable features of the renovations are the bathrooms; offering in-floor heating, heated towel bars, accent lighting and functional niche shelving. Distinguishing highlight of this home is the Cupola, a rare and unique detail reflecting English Georgian architecture. This circa 1860 home is regarded as Lucknow's oldest home and stands as a testament to the town's early history. From the old-world craftsmanship to modern luxury, this home is a one-of-a-kind opportunity that beautifully merges history, functionality, and future-forward potential. (id:63008)
112 Kerr Street
Oakville, Ontario
Prime retail space in the heart of Kerr Village, Oakville. This commercial property offers excellent visibility and foot traffic, ideal for a variety of retail or service uses. Featuring 11 1/2 foot ceilings, a basement, and two parking spots at the back, it provides both functionality and convenience. Zoned H1-MU1 with mixed-use potential, the site offers flexibility for investors or owner-operators. (id:63008)
318760 Grey Road 1 Road
Georgian Bluffs, Ontario
Welcome to Georgian Bluffs! This stunning custom-built home offers the perfect blend of luxury, comfort, and privacy, with over 5,000 square feet of meticulously maintained finished living space. Set back from the road on a professionally landscaped 2-acre lot with mature gardens and trees, this bright and cheery home is ideal for family living and entertaining alike. The open-concept design features a chef's kitchen, five spacious bedrooms, and four bathrooms. The massive primary suite includes a private lounge area, a large walk-in closet, an ensuite bath, and picturesque forest views. Enjoy year-round comfort with energy-efficient in-floor radiant heating throughout the home and garage, along with multiple gas fireplaces. The 3-car garage leads into a dedicated mudroom and bathroom, perfect for busy households. Designed with modern living in mind, this home comes equipped with a gas stove, fridge, dishwasher, ice maker, air purification system, HRV, on-demand hot water, gas air conditioning, a fully automated backup generator, and a Control4 central audio/entertainment system. There's also a gas connection ready for your patio BBQ, making outdoor entertaining a breeze. Outside, you'll find multiple entertainment areas, plenty of parking, and even a charming kids' playhouse or she-shed. Hardwood floors and ceramic tile run throughout, complemented by an abundance of natural light. Located between two of the areas best golf courses Cobble Beach and Legacy Ridge and just minutes from Georgian Bay, the marina, Owen Sound, walking trails, and recreational amenities like tennis courts and a boat launch, this home offers the best of both worlds: tranquil country living with the convenience of city services including natural gas, municipal water, cable, and high-speed internet. This is more than just a home, it's a lifestyle. Dont miss your opportunity to own a truly impressive property in one of Grey Countys most desirable areas. (id:63008)
J-24 - 6512 Minto Line 12
Minto, Ontario
Fairway Estates is an inviting adult lifestyle community with private access, nestled alongside the rolling greens of Pike Lake Golf Course. This home backs onto the 9th hole, providing tranquil views and the perfect backdrop for your morning coffee or evening unwind on the expansive wrap around deck. This beautifully designed modular home features 2 spacious bedrooms and 2 full bathrooms as well as a den/office off the front entry. The primary bedroom has a full walk-in closet and ensuite bathroom. The open-concept layout is bright and welcoming, with a seamless flow from the kitchen and dining area. Fairway Estates offers more than just a home, its a lifestyle. Residents enjoy access to park amenities, a friendly community atmosphere, and the peace of mind that comes with low-maintenance living (id:63008)
235 Saginaw Parkway Unit# 73
Cambridge, Ontario
Welcome to this beautifully renovated gem on sought-after area! This bright and spacious 3-bedroom, 2-bathroom home has been completely updated from top to bottom. Featuring brand-new flooring and fresh paint throughout, the interior exudes modern charm and comfort. The main level offers a sleek, updated kitchen with a convenient walk-out to a private deck—perfect for entertaining or relaxing while enjoying the peaceful view of the green space behind. Upstairs, you'll find generously sized bedrooms filled with natural light and ample storage. Located in a well-managed condo corporation, this move-in ready home offers low-maintenance living in a quiet, family-friendly neighborhood close to parks, schools, and all amenities. Don't miss your chance to own this turn-key property—book your showing today! (id:63008)
434555 4th Line
Amaranth, Ontario
Your New Country Home is a Spectacular Open Concept Bungalow On Over 3 Professionally Landscaped Acres. Executive Chef Kitchen that Includes A 48 Dual Fuel Wolf Range w/matching Wolf Pro Range Hood. A 36 Sub-Zero Fridge, Integrated Kitchen Aid Dishwasher. The Solid Maple Kitchen Cabinetry Is Finished With A Cambria Quartz Counter Top. The Oversize Dining Room Space Has A Walk-Out To Sun Deck/Bbq Area. Open Concept To The Living Room Where The Center Piece Is A Stone Surround Wood Mantle Gas Fireplace. Large Windows Come Complete With 4 1/2' Wide Eclipse Shutters Throughout The Entire Home. Primary Ensuite Has Heated Tile Floors, Heated Towel Bar & A Large Walk-In Closet. Plus, A Walkout To Sun Deck. The Main Floor Has 3.25 Ash Hardwood Throughout. The Finished Basement Has Radiant In- Floor Heating Throughout. A Lrg 4th Bedroom (In-Law Space) & Large Office. The Exercise Room Has Quick Fit Interlocking Rubber Gym Tile And Has walkout to ground level. (id:63008)
#5 - 809 Victoria Street N
Kitchener, Ontario
An exceptional opportunity to lease 1,068 sq. ft. of prime commercial space in a thriving retail plaza on Victoria Street North. With excellent visibility, strong traffic counts, and direct access to Highway 7/8, this unit will be available December 2025. Permitted uses include electronic store, daycare, bank, gym, pet services, print shop, retail, veterinarian, or personal services. Anchored by Burger King and Dominos Pizza, the plaza benefits from a diverse tenant mix, ample on-site parking, rear service access, and prominent pylon signage. This space is well-positioned in one of Kitchener's busiest corridors, surrounded by dense residential and growing employment bases. (id:63008)
809 Victoria Street N Unit# 5
Kitchener, Ontario
An exceptional opportunity to lease 1,068 sq. ft. of prime commercial space in a thriving retail plaza on Victoria Street North. With excellent visibility, strong traffic counts, and direct access to Highway 7/8, this unit will be available December 2025. Permitted uses include electronic store, daycare, bank, gym, pet services, print shop, retail, veterinarian, or personal services. Anchored by Burger King and Dominos Pizza, the plaza benefits from a diverse tenant mix, ample on-site parking, rear service access, and prominent pylon signage. This space is well-positioned in one of Kitchener's busiest corridors, surrounded by dense residential and growing employment bases. (id:63008)
24 Winger Bay Lane
Selkirk, Ontario
Welcome to Lake Erie living at it's finest! This spacious waterfront four season gem has been meticulously maintained and updated, and offers spectacular open water views from almost every window. Gorgeous refinished wide plank pine floors welcome you into the open plan living space, and features a refreshed cottage casual galley style kitchen with new appliances and farmhouse sink, a great room with vaulted pine ceilings and propane fireplace, and a formal dining room with walkout to the new waterfront deck. The new three piece washroom with heated floors and laundry hook ups, and a bedroom complete the lower level. Upstairs is the generously sized primary bedroom overlooking the main floor with 3 piece ensuite featuring a jetted tub, and a walkout to a deck from which the views are unparalleled! It feels as though you are sitting on top of the water! The third large and bright bedroom features a cozy new electric fireplace, new carpeting and south and west facing windows. Updates include four new lower level windows, roll up storm shutters on south and west facing windows, high efficiency heat pump/cooling, new ceiling fans, new shed, new front entry and screen doors, propane furnace, new antenna for TV, security cameras and all new window coverings. With room for the entire family, and direct lake access, this one is truly the one you've been looking for. (id:63008)
628190 15th Side Road
Mulmur, Ontario
Welcome to Valleyview, an exceptional 41-acre parcel offering a rare opportunity to build your country masterpiece. Elevated and private, the land features rolling farmland, mature mixed woods, and sweeping long views to the east and south - a stunning natural backdrop for a dream residence. An existing century home identifies one potential building envelope, but the sellers had already engaged a leading architect to design a new approximate 4,000 sq. ft. footprint strategically sited to maximize the panoramic views. A new site plan had been mapped, giving buyers a head start on their own vision. Importantly, the property is not located within the Niagara Escarpment Commission, offering a more streamlined path to building permits. While under the jurisdiction of the NVCA, the proposed building envelopes sit outside the designated NVCA-regulated portions of the land. An old artesian well remains on site, adding to the property's historic character. The location is unmatched. Adjacent to Mansfield Ski Club, the property offers four-season recreation right at your doorstep, while the charming village of Creemore is just minutes away. Collingwood's shops, dining, and waterfront are only 35 minutes by car, and Toronto is a quick one-hour scenic drive, placing Pearson International Airport easily within reach. Whether envisioned as a weekend retreat or a full-time residence, Valleyview combines privacy, natural beauty, and convenience like few properties can. A rare blend of acreage, varied landscape, and breathtaking views, Valleyview is ready to be transformed into a signature country estate. (id:63008)
920 Highway 56
York, Ontario
Experience executive style Rural Seclusion here at 920 Hwy 56 offering prime south of Binbrook location - less than 20 min commute to Hamilton/Stoney Creek Mountain amenities - situated on the southern outskirts of Empire Corners - a quaint Haldimand County Hamlet - abutting an 18 hole golf course with an upscale enclave of Estate homes nearby. Naturally hidden behind majestic pines, hardwoods, mature foliage & native grasses is an extensively renovated 1980 built bungalow positioned magically on 0.72 acre lot incs resort style back yard ftrs 28x18 on-ground swimming pool w/attractive pool shed extending to the organic Gardener's “Dream” back yard veggie gardens. Over 420sf of tiered decking compliments the stylish vertical vinyl sided exterior boasting premium stone accent skirting (new in 2015) elevating curb appeal to the next level. Grand front foyer introduces 1385sf of tastefully appointed living area ftrs updated modern white kitchen cabinetry, convenient peninsula, WO to side deck & 2 skylights ensuring natural brightness. Design continues to comfortable living room enjoying the ambience of cozy gas fireplace set in floor to ceiling mantel, separate formal dining room, 4pc main bath, elegant primary bedroom boasting patio door deck to pool WO, corner fireplace (AS IS), walk-in closet & 3pc en-suite - completed w/2 roomy bedrooms. Impressive family room highlights 1464sf in-law potential lower level augmented w/wainscot walls, 120 inch wall projector screen & gorgeous custom oak bar. Remaining area incs 2pc bath, multi-purpose room, utility room, cold room & versatile bedroom w/kitchenette possibilities incs on-grade WO. Extras - 16x20 shop/garage w/hydro & metal roof, 10x10 utility shed, 8x8 bunkie, roof-2006, AC-2025, n/g furnace, vinyl windows, 5000g cistern, septic, large gated driveway, flag stone fire-pit, water feature & more! It’s Time To Get “Countryfied” (id:63008)
462028 Concession 24
Georgian Bluffs, Ontario
"Stunning Post & Beam" Custom Built Country Property on "2 ACRES." Walls and Ceilings are done with Thermal Insulated Panels making this Home very Energy Efficient to Heat or Cool. Many updates including all floors [except lower level], Appliances, Counters, 2- Bathrooms, All interior painting, and Wood Stove. Garage is Heated & Insulated with Running Water for all your Toys or Workshop Projects. Lake Access to Georgian Bay very close by with a Public Boat Launch to enjoy all your summers Toys. Amenities, Hospital, Dentist, Dining, School and Park's & Recreation are all just a very short drive to The Town of Wiarton. (id:63008)
3 Kelsey Madison Court
Huntsville, Ontario
Welcome to 3 Kelsey Madison Court a stylish and low-maintenance two-storey freehold townhouse in the desirable Brookside Crossing community of Huntsville. Built in 2019 by award-winning Devonleigh Homes, this beautifully maintained 3-bedroom, 2.5-bathroom home offers the perfect balance of comfort, function, and modern style, making it an ideal choice for young professionals, families, couples, or retirees.The exterior features a charming blend of brick on the main level with sandstone-toned vinyl siding above, a paved driveway, and mature trees in the treed zone behind the property that provide natural privacy and a peaceful setting. Inside, an open-concept main floor is designed for everyday living and entertaining, highlighted by a custom built-in unit with an electric fireplace, stone face surround, and mounted TV. A convenient powder room completes the main level.Upstairs, youll find three well-appointed bedrooms, two full bathrooms, and laundry. The primary suite is thoughtfully designed, while the additional bedrooms offer flexibility for family, guests, or a home office.Step outside to the oversized back deckperfect for hosting summer dinners or enjoying a quiet morning coffee. The backyard is enhanced with fruit trees, gardens, and a contained fire pit, offering a cozy outdoor retreat.This welcoming neighbourhood also includes a park and the Gypsy Bill Creek, which flows to Fairy Lake, just steps from your front door. Everyday conveniences are close at hand, with Huntsville Hospital, grocery stores, restaurants, doctors offices, boutique shopping, and even dog parks only minutes away. For outdoor enthusiasts, Arrowhead Provincial Park, local lakes, and rivers provide endless recreational opportunities year-round.Move-in ready and set in one of Muskoka's most sought-after communities, this home is the perfect place to start your next chapter. (id:63008)
21 Todholm Drive
Muskoka Lakes, Ontario
Welcome to your fully renovated, exquisite dream home in the heart of Muskoka! A stunning property nestled in a quaint neighbourhood, boasting a gorgeous, well-treed, and private double lot. This remarkable real estate features a newly renovated 4 bedroom, 2.5 bathroom home with a bunkie and spacious detached garage. Entering the home, you are greeted by the beautifully refurbished main floor featuring an elegant customized kitchen that seamlessly connects to the dining room, creating an optimal space for entertaining. Additionally, a charming living room with a cozy wood stove, a bright and naturally lit sun room, and separate office area. Upstairs, you will discover three generously sized bedrooms and a 5 piece, lavish bathroom. The finished basement offers an additional bedroom and bathroom, family room, and ample storage, creating a versatile and functional area within the home, ideal for providing extra living space. Step outside to discover a sprawling deck and immerse yourself in the tranquil ambiance of nature. As the sun sets, gather around the inviting fire pit to savour summer nights. A charming bunkie behind the home offers a tranquil retreat. This cozy hideaway features a living area, bathroom, a rustic wood stove and a private deck, where the serene woodland surrounds you. With a spacious garage along with an additional driveway, you will have abundant extra parking space for your convenience. Advantageously situated on a double lot, this property presents as an incredible opportunity for investment. The location is truly unbeatable, with a short 7-minute walk to a private swimming area on Lake Muskoka, a short drive away from the best dining and golf establishments, as well as all essential amenities. Every detail of this home has been carefully considered. Whether you're seeking a new primary residence or an off-water cottage, this property offers the perfect blend of modern comfort and natural beauty. Don't miss out on this opportunity! (id:63008)
1078 Mckenzie Road
Muskoka Lakes, Ontario
Captivating south-western exposure in a quiet bay with a diligently cared for, year-round dwelling with an additional guest cabin on the picturesque waters of Lake Muskoka. Step into this delightful home or cottage that features convenient one-floor living with a welcoming front entrance that includes an inviting sitting area. The spacious family room opens directly to the deck that is steps from the waters edge, and wrapping around the entire front of the cottage, perfect for soaking up the sun and breathtaking views. The newly updated galley-style kitchen, features stunning lake vistas that inspires culinary creativity, leading into a generous dining area ideal for family gatherings. Enjoy three beautifully appointed bedrooms and an open-concept living area featuring newly updated flooring, light-coloured wood accents, and abundant windows that showcase impressive lake views from all ends of the home. The property also boasts a charming winterized guest cabin, featuring a cozy bedroom with an additional loft space, as well as a main floor living area with a fireplace and a convenient 2-piece bathroom. An inviting screened-in gazebo adds a touch of magic, offering a perfect spot for outdoor dining, entertaining, or simply unwinding in nature, sheltered from the elements. Completing the package is the gently sloping terrain and the cottages close proximity to the waters edge, allowing for easy access to the shimmering waterfront, providing ample opportunities for deep-water swimming and endless sunshine on the docks throughout the day. Located just 1.5 hours from Toronto, 10 minutes from Gravenhurst, where you'll find all your essential amenities, and mere minutes from ideal boating destinations, local marinas, restaurants, and hiking trails, this cottage offers the perfect blend of relaxation and convenient adventure. Experience the beauty of year-round lakeside living in this charming Muskoka escape! (id:63008)
137662 Grey Road 12
Meaford, Ontario
This rare property offers over 130 acres of scenic rolling hills with more than 3700 ft of river frontage. It is the ideal location for your dreamestate & provides a blank canvas for a state-of-the-art equestrian centre. The newly constructed 40' x 100' barn, completed in 2021, is fully insulated (spray foam), 2-inch thick spruce wood paneling throughout & designed to accommodate 12 stalls, a wash stall, a feed room, a tackroom & a full hay loft. 60 acres of fenced no spray/organic pasture land is ready for use. All paddocks are fenced with high-tensile coated steel & equipped for electric fencing. Six paddocks have water lines & multiple shelters. The thoughtful gate placements & double fencing layout was installed with fox hunts & cross-country events in mind. Extensive landscaping was completed in 2021, including a professionally laser levelled 200' x 400' outdoor arena with proper drainage, designed for large equestrian events. Multiple ponds have been constructed & farm road improvements include a reinforced bridge over the Minniehill Creek. The original farmhouse has undergone some interior renovations & has a new steel roof. You can utilize the existing farmhouse for stable hands or use while building your dream home on the rolling hills with exceptional views. The back 40 acres features a tree plantation (planted in 2011) that qualifies for the Ontario Managed Forest Tax Incentive Program, offering a 75% reduction in property taxes. The Vincent Silty Clay Loam soil is very fertile & has good drainage, perfect for cash crops & hay production. Along the Big Head River, you'll discover massive ancient cedars & excellent campsite locations, as well as renowned fishing opportunities. Enjoy canoeing, kayaking, or floating down the river all summer long. With over 2000 feet of highway frontage, this property also has potential for severance opportunities. This is a MUST SEE to truly appreciate the opportunities this stunning piece of land offers. (id:63008)
788070 Grey Road 13
Blue Mountains, Ontario
Welcome to your expansive country retreat, where space, comfort, and rustic charm blend seamlessly to create the perfect haven for a large family. With over 3300 sq ft of finished living space, this spacious family home features FOUR elegant living room spaces with three gas fireplaces, 5 bedrooms, 3 bathrooms, breakfast nook, heated sunroom and a gazebo. An abundance of natural light pours through the expansive windows, accentuating the stunning hardwood floors throughout every room on the main floor. The primary bedroom has its own separate stair case and features a large ensuite bathroom fully equipped with a jacuzzi tub and walk-in shower. The back addition could easily be converted into a separate apartment, many options for multi-family living. The exterior of the home features a wrap around covered porch and large back deck. The tree-lined private back yard features two outbuildings - a large detached workshop (16'x22') and a double car garage (28'x36') with enough space to park 4 cars inside. Located in desired location just outside Clarksburg/Thornbury. Close driving distance to schools, shopping, restaurants, golf courses, ski hills & the Beaver River. Main part of house built in 1925, back addition 2003 and side addition 2004-2006. Primary bedroom photos not in listing for tenant privacy. Check out the attached floor plans! Updates: Electrical (1985), plumbing (1985), furnace (2003), roof (2020), cistern 2500 gals (1990s), hot water tank (2023), septic (2000) last pumped 2019, windows (2004), air conditioner (2004). Book your showing today! (id:63008)
7 Old Hamilton Road Unit# 1
Port Dover, Ontario
LOCATION LOCATION LOCATION no shortage of views for this stunningly styled 3 bedroom 4.5 bathroom freehold condo with private ELEVATOR in the highly desired beach town of Port Dover. This end unit looks out over the views of Lake Erie and the Lynne River and is only a few mins walk to the amenities of town. The open floor plan maximizes the backdrop of the beautiful beach town showcasing the lighthouse on the pier. The over sized primary bedroom sits on the top floor with stunning ensuite, walk in closet and its own private balcony overlooking the bascule bridge. An amazing way to spend your morning coffee watching the sailboats heading out for the day. A custom elevator (installed 2022) within the unit is the perfect addition to luxury living. Crown molding, quartz counters, central vac, 3 kick seep vacuum, gas fireplace (main floor living room), gas BBQ hook up and extra end unit windows creates lots of natural light. This is the perfect home to escape the hustle and bustle of life. The energy in this unit radiates holiday living. This is the perfect opportunity to obtain a turn key low maintenance lifestyle with breath taking views of Port Dover. This lakeside town offers: golf, parks, trails, wineries, theater, artisans, fishing, boating, boutique dining and so much more. Call for your own private viewing today. (id:63008)
A - 68 Huron Street
Huron-Kinloss, Ontario
Attention all small business owners. Commercial building in downtown Ripley. Many upgrades, roof, heating/cooling, electrical, plumbing to name a few. (id:63008)
4 Donjon Boulevard
Port Dover, Ontario
Nestled in the charming town of Port Dover, this delightful three-bedroom ranch-style bungalow offers the perfect blend of comfort and relaxation. Boasting a fantastic location, this home features a huge backyard and a large deck, ideal for outdoor entertaining. The added luxury of a hot tub makes it perfect for unwinding after a long day. But that's not all – the massive basement, complete with a wet bar, offers even more space for recreation and entertainment. This is more than just a house; it's a place to call home. (id:63008)
502354 Grey Road 1 Road
Georgian Bluffs, Ontario
Discover the perfect blend of natural beauty, recreation, and comfortable living on this exceptional 22-acre property, ideally located on the sought-after shore of Georgian Bay. This charming stone home offers deeded access to the waterfront and a private boat basin, allowing you to keep your boat close at hand and enjoy world-class fishing, boating, and all the water activities Georgian Bay is famous for. The property is a haven for nature lovers offering 22 acres, featuring a spring-fed pond in the backyard, a magnet for local wildlife such as deer and wild turkeys, and a private bush road with trails perfect for hiking, cross-country skiing, or ATV adventures. Just a short walk away, you'll find a local golf course making this an ideal four-season retreat.The spacious three-bedroom, three-bathroom stone home blends warmth and durability, offering inviting living spaces for family and guests alike. A large detached garage provides ample space for vehicles, equipment, and seasonal storage, adding to the property's practicality.Whether your'e seeking a year-round residence, a weekend getaway, or a recreational retreat, this property delivers the best of living, privacy, space, and direct access to both land and water adventures. (id:63008)
208 - 20 St George Street
Kitchener, Ontario
Sandhills Retirement Community opened in 2001, a not-for-profit corporation providing quality housing for active seniors 50+ years of age. Smoke free, caring community of like minded residents. The facility encompasses a 58 bright, lovely and spacious apartment- style suites with large windows in downtown Kitchener. Appliances included are washer/ dryer, fridge, stove & dish-washer. Suites have individually controlled heating with efficient electric hot water/ forced air systems and each is cooled with its own rooftop air conditioner. This 839 sq.ft. 2 bedroom unit with 3pc bathroom and balcony with east view. Large master bedroom (large enough for a king sized bed) with walk-in closet. Bathroom with newer walk-in/ sit down shower with grab bars. Well managed and quiet building. Very efficient & economical living. Monthly payment $763.27 includes property taxes, underground parking and storage locker. No worries about the appliances and HVAC equipment repairs or replacement costs, they are also included. Electrical usage is extra but affordable due to the quality of the building construction. Pet friendly with restrictions. VICTORIA PARK area with its heritage buildings. Close to numerous churches, shopping, entertainment, performing arts centre, library & LRT transit. Life Lease - no Land Transfer Tax nor legal closing costs. NOTE: unit must be owner occupied (no rental units in building). Traditional mortgage financing is not available. (id:63008)
212 Beech Street
Clearview, Ontario
Looking for a Shop? 3 - Bay Heated Shop - 36' x 50' (1800 S.F.), Gas Radiant Heating, Concrete Floor, 3 -12 Ft. Overhead Doors with high ceiling and large paved parking area out front. Lot Size 198 Ft. x 217 Ft., Commercial C1 Zoning that includes many permitted uses and the possibility of severing lots to build residential homes. Buyer to do their due diligence and check with Clearview Township zoning for permitted uses. Municipal sewer and water. Rare Opportunity right off Airport Road/Highway 26 in Stayner. (id:63008)
67 Caroline Street S Unit# 20b
Hamilton, Ontario
The Bentley, sought after condo in the heart of Hamilton Durand neighbourhood. This unit offers many desirable features; 1566 SQ. FT. of living space, 9 ft. ceilings, 2 baths, 2 bedrooms, each with a walk-in-closet. Primary bedroom has ensuite bath with separate jetted tub and shower, in-suite laundry and underground parking for two mid-size cars. Enjoy city & lake views from ceiling to floor windows or the 2 balconies. Brand new windows are scheduled to be installed in mid March 2025. The building is well maintained and provides a fitness facility & party room with kitchen. It is walking distance to shopping, dining, theatre, transit, Go Station and all downtown amenities. Floor Plan can be found in Supplements. (id:63008)
52 Parker Drive
Simcoe, Ontario
Spacious Multi-Level Home on Large Lot With Incredible Potential! Welcome to your next opportunity! This multi-level home sits on a generously sized, deep lot that backs onto peaceful open fields offering privacy and space, all while being just minutes from town amenities. There is up to 5 bedrooms and 2 bathrooms, this home offers flexibility for families, work-from-home setups, or guest accommodations. The main level features a bright eat-in kitchen, a cozy family room, and a separate living room, providing plenty of room for both relaxation and entertaining. While the home could use some updates, it boasts great bones and endless potential. The unfinished basement offers the perfect opportunity to create a large rec room, home gym, or additional living space. There’s also ample storage throughout. Step outside to enjoy the spacious back deck, perfect for summer barbecues or quiet evenings overlooking the expansive backyard. With the lot backing onto a field, you'll love the extra sense of space and tranquility. This is a rare find with solid potential in a convenient location this property could turn into your dream home! (id:63008)
145 Seeley Avenue
Dundalk, Ontario
Modern 3-bedroom semi-detached home in family-friendly Dundalk Community. Step into comfort and style with this beautifully maintained spacious home, built in 2020. Ideal for first-time buyers or young families, this home features 3 generous bedrooms and 3 modern bathrooms, thoughtfully designed with modern finishes throughout. The open-concept kitchen boasts elegant quartz countertops and a breakfast bar. The bright living area is warmed by a cozy gas fireplace, perfect for relaxing evenings. Additional features include laundry facilities in the basement, an EV charger in the garage with built-in storage racks, and a central vacuum rough-in for future convenience. There's also a rough-in for a 3-piece bathroom in the basement, offering great potential for a finished lower level. With space for up to 3 vehicles in the driveway and garage, this home offers modern living in a quiet, family-oriented neighborhood close to schools, parks, and local amenities. (id:63008)
450 Hespeler Road Unit# G218
Cambridge, Ontario
Welcome to Unit G203 at 450 Hespeler Road – an exceptional leasing opportunity with high visibility and exposure for your business! This 1,505 sq. ft. shell unit on 2nd floor, is located in the heart of Cambridge’s thriving business district, just minutes from Highway 401. Ideal for a wide range of professional uses such as real estate, law, accounting, mortgage, consulting, employment services, travel, IT, insurance, and more. Strategically situated directly across from Cambridge Park Mall and surrounded by major banks, national tenants, and essential amenities, this location benefits from high foot traffic and excellent accessibility. Public transportation is steps away, and Cambridge Centre Mall is just minutes down the road. The property is part of a busy commercial plaza comprising three freestanding buildings totaling approximately 80,000 sq. ft., at an intersection that sees roughly 50,000 vehicles per day (Region of Waterloo). This ensures outstanding visibility and branding potential for your business. Please note: Taxes have not yet been assessed by MPAC. The unit is delivered in shell condition. Tenant is responsible for leasehold improvements and obtaining necessary approvals from the City. (id:63008)
12 Sydenham Trail
Clearview, Ontario
Discover a truly exceptional opportunity just outside Collingwood, in the heart of Ontario's four-season playground. This expansive, nearly 5-acre lot is a private sanctuary, highlighted by a picturesque pond and bordered by mature trees-an ideal retreat for those who treasure privacy and connection with nature. With quick access to world-class skiing, golf, boating, and the welcoming community of Nottawa just down the road, the location is unbeatable for an active lifestyle. Large estate-sized parcels like this are increasingly rare in the region, making this property a unique canvas for a dream home or future investment. Buyers should be aware that the lot is accessed via an unassumed/unopened road allowance, which requires municipal approvals for building. The good news: the process for securing these approvals is already underway, paving the way for future development. Embrace the peace, privacy, and endless local amenities offered by one of Collingwood's most sought-after countryside properties where limitless potential meets an unbeatable location. (id:63008)
Lot # 3 Oxford Street
Wellington North, Ontario
Don't miss this incredible opportunity to own a rare 1 acre lot in a very desirable and quiet neighbourhood. The generous lot size provides ample space, perfect to build your dream home and maybe even shop. Nestled in a peaceful, tree-lined setting, this spacious lot offers the perfect blend of privacy and convenience. Just Minutes from downtown, the location offers easy access to schools, shopping, dining, and the necessities. This Outdoor Paradise has quick access to scenic walking trails along the river and is also very close to the beautiful Murphy St. park. Its time to make your building dream a reality. (id:63008)
115 Pioneer Lane
The Blue Mountains, Ontario
Welcome home to an immaculate chalet retreat in the heart of Blue Mountain where mountain views, modern updates, and four-season living come together. Just steps to the ski lifts and Village, this property offers the perfect blend of comfort, style, and location for families or investors alike.Recently refreshed with new flooring on the main level and fresh paint throughout, the home is move-in ready and beautifully maintained. The open-concept main floor showcases a dramatic living room with soaring cathedral ceilings and a wall of windows that frame breathtaking slope views. A seamless flow connects the living area, dining space, and the spacious kitchen featuring stone countertops, plenty of cabinetry, and stainless-steel appliances, ideal for après-ski entertaining or hosting family gatherings.The layout is thoughtfully designed for both privacy and versatility. The main level offers a bedroom with ensuite privilege to a 4-piece bath, while the upper level features two additional bedrooms, two versatile lofts, and a convenient powder room. The lower level is a complete retreat of its own with two more bedrooms, a spacious games room with pool table, a spa-inspired bathroom with steam shower, laundry, and a separate outside entry, perfect for guests or multi-family use.Outdoor living spaces are equally impressive. A large front deck captures the energy of the mountain, while the back deck offers a covered hot tub and space for outdoor dining. The backyard extends into a natural setting with a tranquil creek, providing a peaceful backdrop for year-round enjoyment, from après-ski evenings under the stars to summer bbq's and cozy nights by the fire pit. Immaculate inside and out, this home is a rare opportunity to own a property that truly embraces the Blue Mountain lifestyle. Whether as a full-time residence, vacation home, or income-generating investment, this chalet offers the best of four-season living in an unbeatable location. (id:63008)
944 King Street
Hamilton, Ontario
Westdale Residential mixed use property. approx 900 sq ft front store leased the second floor has 2 apartments Two renovated, carpet-free residential units, BOTH rented . Both units are bright, modern, with suppaete fire exit . The property enjoys a backyard & parking off alley for 4 cars. full basement is completely finished. it has 2 beds and bathroom one recroom. Great location beside TD Bank across from Tim Hortons and the library (westdale). walking distance to McMaster University. Westdale Secondary School and Princess Point Canoe Launch Natural park. (id:63008)
1 Second Street
Huron East, Ontario
A rare and exciting opportunity in the heart of Egmondville, just minutes from the vibrant town of Seaforth! This property includes 6 fully subdivided parcels, ideally located on a quiet cul-de-sac within a mature and established neighbourhood. All lots are being sold together, creating the perfect package for a builder, developer, or investor ready to bring their vision to life. Zoned VR1, each lot ranges from 0.34 to 0.35 acres with wide frontages between 74 and 121 feet, offering plenty of space for custom homes and an attractive streetscape. Or, purchase the entire parcel and build your dream home on nearly 3 acres, a uniquely expansive and private setting, perfect for accommodating a large residence, outdoor living spaces, gardens, or simply enjoying the luxury of space and tranquility. Future residents will love the convenience of nearby amenities in Seaforth, including shops, schools, dining, and healthcare, as well as easy access to the Seaforth Golf Course. Whether you are planning a collection of homes or are looking for a rare lot to build your dream home in a welcoming, family-friendly community, this opportunity is not to be missed. (id:63008)

