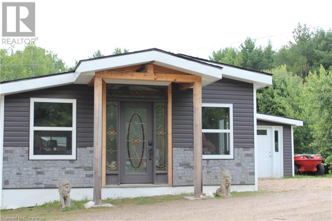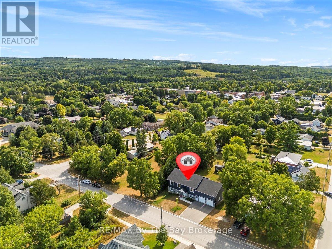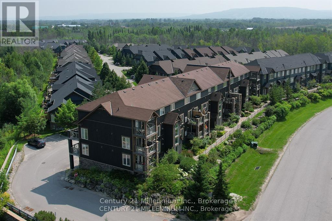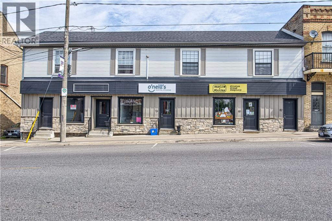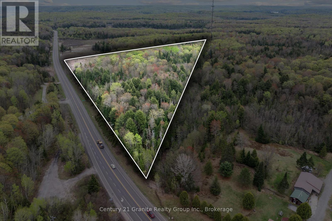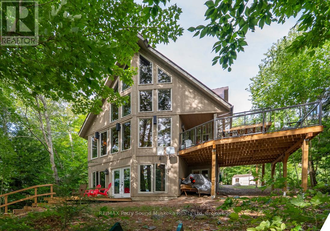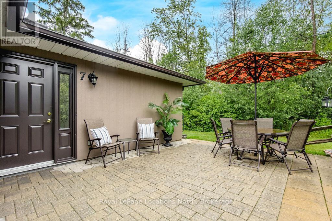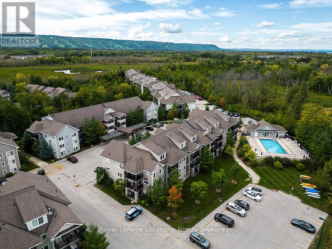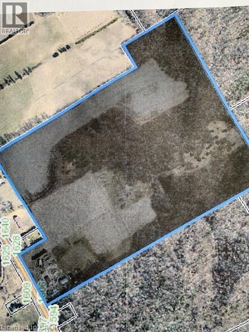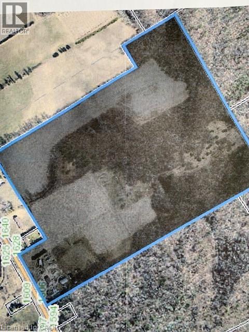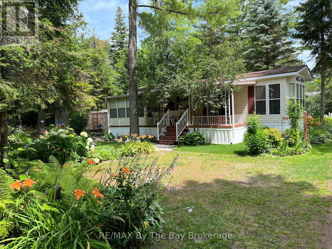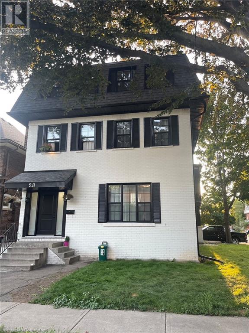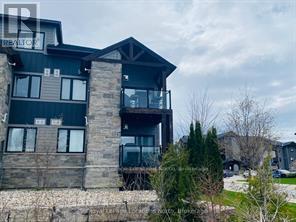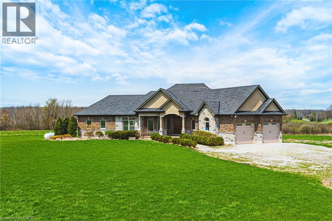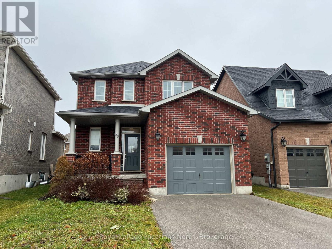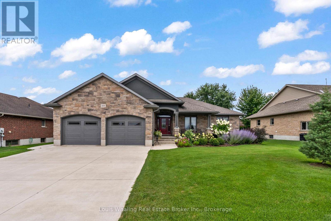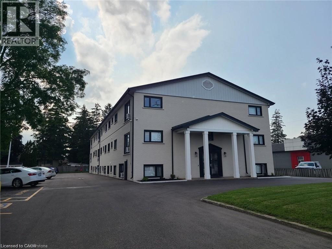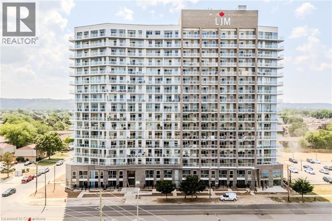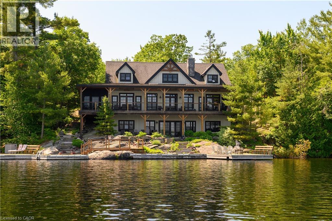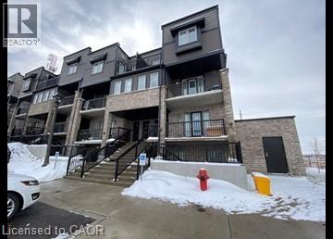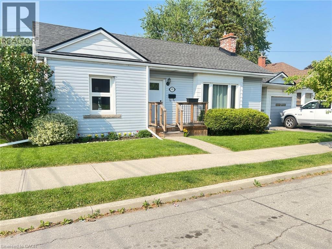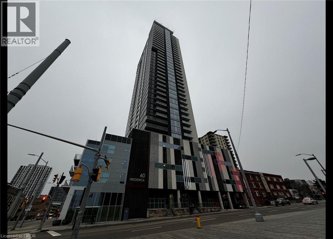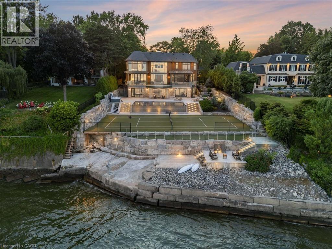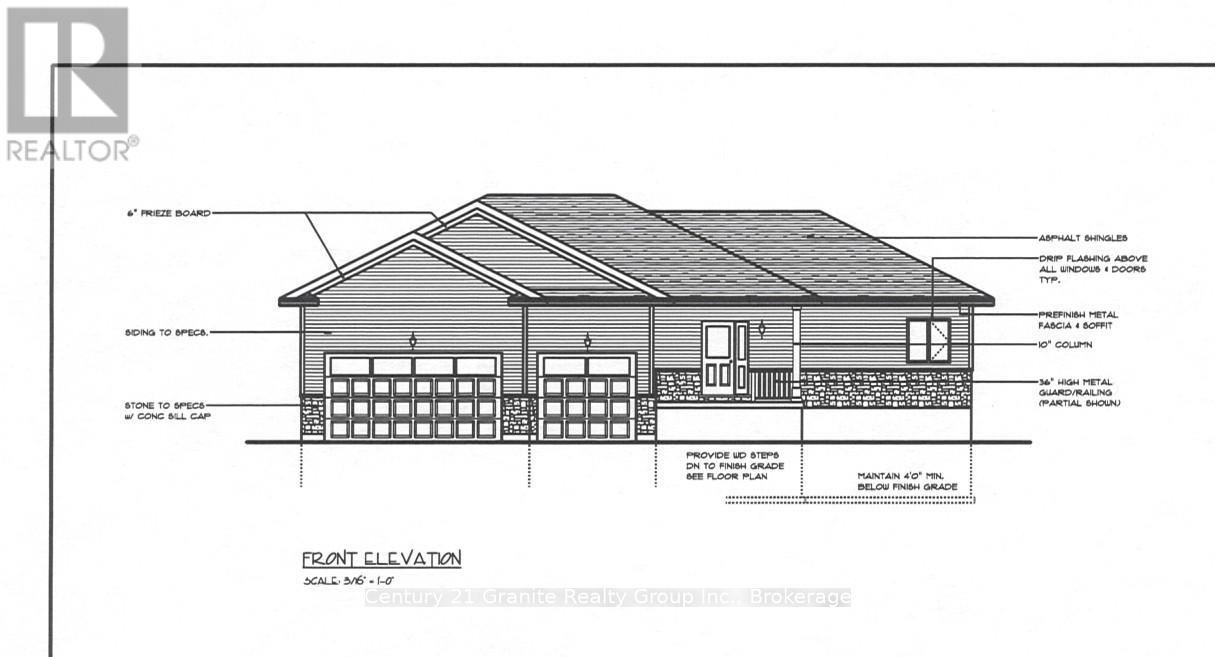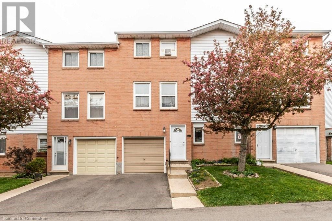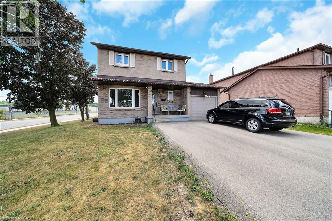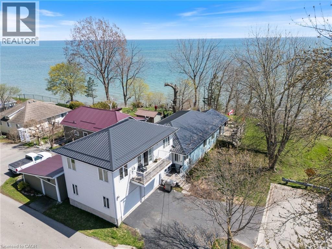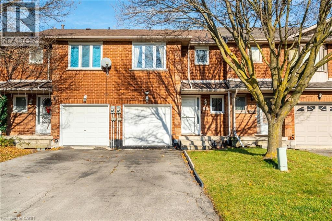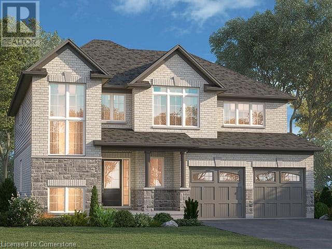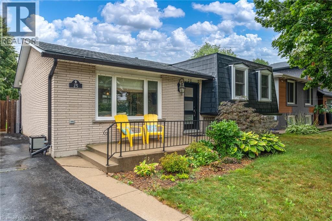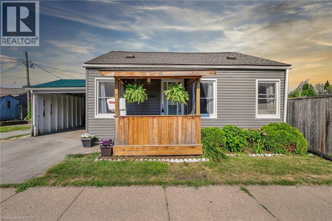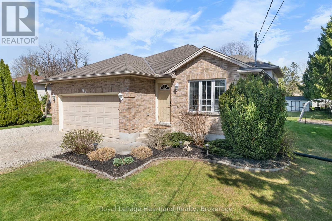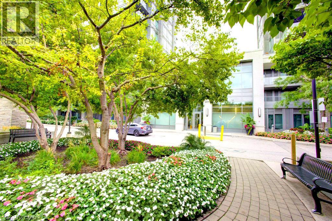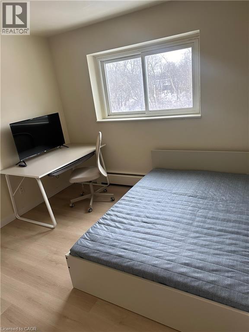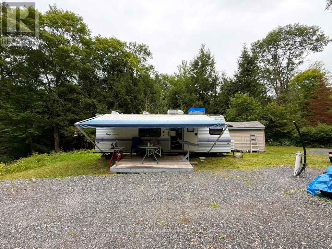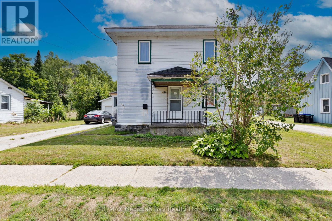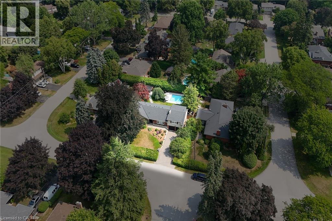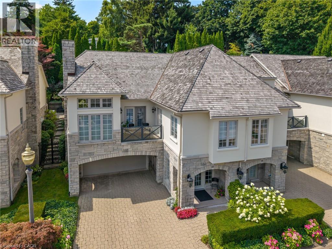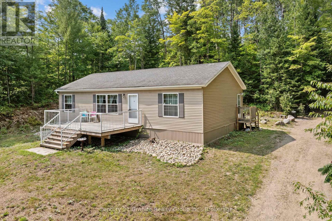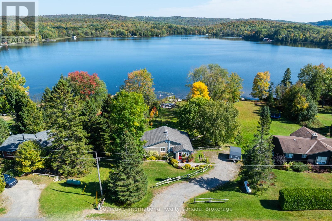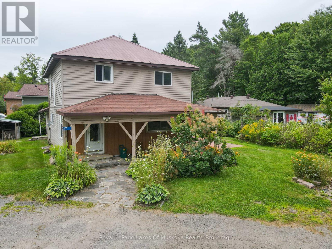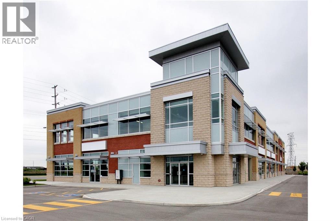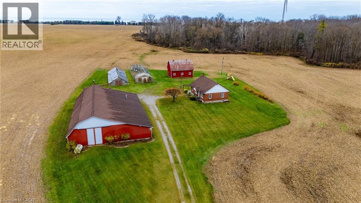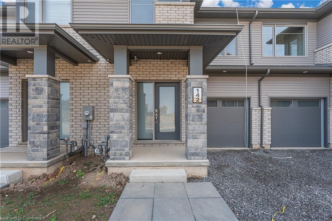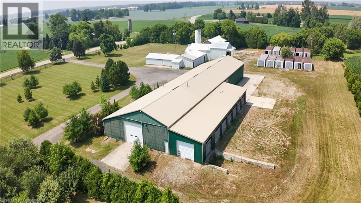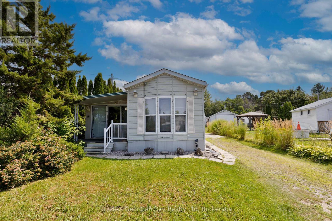26797 Highway 60 Highway Unit# Cottage A
Madawaska, Ontario
This one of a kind Property consists of 2 cottages: COTTAGE A:AN OPEN CONCEPT CLUBHOUSE,LV RM,BRM,KIT COMBO. attached single grg,detached 1.5 grg,addtl shops for storage. RN: 4801040001149100000,ASSESSMT:$95000,PROP TX:$1058.03. COTTAGE B: 2 BRMS,4PC BATH,NEW DECK,NEW SEPTIC. RN:4801040001150000000,ASSESSMT:$55000, PROP TX: $612.54 ALL ROOM MEASUREMENTS PROVIDED IS ONLY FOR COTTAGE A 10+ PARKING SPACE AVAILABLE ASKING : $649,000, 48 HRS IRREV. SELLER WILLING TO PROVIDE HELP IN FINANCING (id:63008)
146 Mary Street
Clearview, Ontario
Welcome to this custom-built raised bungalow in the heart of Creemore, just over two years old and offering nearly 3,400 sq. ft. of finished living space with a fully legal apartment. Perfectly designed for modern living, this carpet-free home features an open-concept main floor with a bright kitchen showcasing white cabinetry, granite counters, and ample storage. A 16 x 14 walkout deck (to be completed by the builder) includes a gas BBQ hookup, making it an ideal spot for entertaining. The main level offers three spacious bedrooms and two full bathrooms, including a primary with ensuite.The fully finished walkout lower level is equally impressive, featuring three bedrooms, a full bathroom, and a brand-new Shaker-style kitchen with a stainless steel double sink that will be completed by the builder for the new purchaser. This level also includes separate laundry hookups and a private entrance from the garage, offering excellent income potential. Live upstairs while renting the lower level and let your tenants help pay the mortgage. Car enthusiasts and hobbyists will love the oversized 24 x 36 garage with 14 ceilings, insulation, drywall, and inside access to both levels - perfect for a hoist, workshop, or extra storage. This home also comes equipped with 200 amp service, hot water on demand, upgraded insulation, pot lighting throughout, and an abundance of natural light. Ideally located, this home is within walking distance to Creemore's charming shops, restaurants, grocery store, library, and public school. And for commuters, it's just under a five-minute drive to Airport Road making trips to Toronto or the GTA quick and convenient. Small-town living with big-city access doesn't get better than this. (id:63008)
24 Joseph Trail
Collingwood, Ontario
Welcome to 24 Joseph Trail ! This well presented 2-bedroom, 2-bathroom home offers the perfect blend of comfort and convenience close to ski hills, trails, golf courses and more! The open concept living space that combines the living, dining and kitchen areas has a gas fire to cozy up on those chilly winter evenings, and a walk out to a private balcony with golf course views. The kitchen features newer stainless-steel appliances, ample cabinetry, and a breakfast bar with granite waterfall countertop. The second bedroom could be perfect for visitors or perhaps a home office. The over sized single garage, with newer door, provides great space for your vehicle and some storage. Just a short drive, or a leisurely bike ride to downtown Collingwood, a renowned four-season destination, where you'll find an assortment of recreational activities to enjoy throughout the year. Come and see it for yourself, you'll be glad you did! (id:63008)
82 Stanley Street
Ayr, Ontario
This mixed-use commercial building located in downtown Ayr offers an excellent investment opportunity. The property comprises three clean commercial units on the main floor, easily accessible to potential customers. Upstairs, there is a two-bedroom residential apartment and an updated one-bedroom apartment, both featuring spectacular views of Watson Pond and their own separate entrances. Additionally, the residential apartments benefit from four designated parking spots. All units are separately metered, enhancing convenience and efficiency. This is a great opportunity for any investor or owner-occupier to capitalize on a profit-generating property with no condominium fees. (id:63008)
0 Highway 118
Dysart Et Al, Ontario
Escape to Tranquility: 10+ Acres of Haliburton Paradise. Envision your ideal homestead with the tranquility of nature as your backdrop. This expansive property offers more than just land; it provides a unique lifestyle opportunity. Imagine cultivating your own vegetable garden, raising chickens, or establishing a haven for horses. The mixed zoning allows for diverse possibilities, from a home-based business to a small farm operation. Abundant wildlife, including deer, moose, and turkeys, enhances the serene environment, fostering a profound connection with nature. Conveniently located just 5 km from Haliburton Village, this property offers easy access to Sir Sam's Skiing, multiple golf courses, snowmobiling and cross-country skiing trails, as well as quality schools and essential amenities. The mixed zoning also presents unique commercial potential, providing the opportunity to blend personal passions with professional endeavors. With utilities readily available and year-round accessibility, this exceptional rural retreat is prepared for your vision. Embrace the peaceful, back-to-nature lifestyle you have always desired. Schedule your private viewing today to explore the endless possibilities this property has to offer. (id:63008)
32a Sterner Drive
Seguin, Ontario
DESIRABLE OTTER LAKE! HOME or COTTAGE! 305 ft WATERFRONT! CUSTOM BUILT LAKE HOUSE only 15 Years New! 3 + 1 bedrooms, 2 baths, Open concept plan with captivating vaulted ceilings, Hardwood floors, Walk out to private sundeck with glass rails, Ironstone Slate Metal roofing system 2023, High efficiency propane gas furnace, Convenient main floor bedroom & bath, Upper level boasts 2 bedrooms (1 offers walkout to a deck), Semi ensuite bath, Bright walkout lower level is ideal for guests and families, Featuring guest room/den, Rec room with walkout to lakeside, Rough in for 3rd bath, PRIVATE LOCATION on 1.31 Acres, Year round road access, Preferred lake system; Little Otter offers direct access to Big Otter, Full service marina, Resort Tappattoo, Miles of boating & fishing enjoyment, Great swimming right off the dock, Excellent docking system for your boats & relaxing lakeside. Don't miss this 4 season Lake House/Retreat! (id:63008)
7 Trafalgar Road
Collingwood, Ontario
Nestled in a quiet enclave of townhomes in Collingwood's west end known as Whisperwoods, this updated and inviting bungalow unit offers accessibility on one level, with an open-concept design that makes everyday living and entertaining effortless. The spacious and inviting living room features a cozy gas fireplace, and a walk-out to an expansive stone patio - this coveted unit is one of only 4 located at the back of the property facing the trees, offering privacy and a connection to nature all around. The primary bedroom with large closet features a 3-piece ensuite with oversized shower and built-in seating. There is also a 2nd bright and good-sized bedroom with a closet. An Ikea kitchen was installed 10 years ago with clever design in mind. Extra storage/closet space (removable) has been added throughout the unit. Windows, Doors, siding, roof, gas fireplace, electrical and baseboard heaters and extra insulation in attic all updated within the past 11 years. Perfectly located between charming downtown Collingwood and Blue Mountain, you're all set to move in and begin enjoying the many activities available to you just outside your door in this four-season paradise! Whether it's skiing, hitting the scenic hiking and biking trails, engaging in award-winning golf, or taking a dip in the sparkling waters of Georgian Bay, it's all within minutes of home! Ideal as a full-time residence or weekend retreat, this move-in ready condo is your opportunity to embrace the very best of Collingwood living. (id:63008)
305 - 3 Brandy Lane Drive
Collingwood, Ontario
Modern Condo in Wyldewood - Perfect for Professionals! Live the Collingwood lifestyle in this stylish 2-bedroom, 2-bath condo in the sought-after Wyldewood community. With an open-concept layout, stainless steel appliances, granite counters, and a gas fireplace, this home is designed for both comfort and convenience. The private covered balcony with gas BBQ hookup is ideal for year-round relaxation and entertaining. The spacious primary suite includes a 4-piece ensuite, while the second bedroom and den offer flexibility for guests or a home office. In-suite laundry, central air, and elevator access add everyday ease, along with a dedicated parking space and storage locker right outside your door. Wyldewood residents enjoy a heated year-round outdoor pool and direct access to the areas scenic trails. Just minutes to Georgian Bay, downtown Collingwood, Blue Mountain, and dining, shopping, restaurants and recreational amenities, this condo is the perfect rental for those seeking a balanced, four-season lifestyle. No Smoking! First and Last months rent required. Furniture not included. (id:63008)
26 Rupert Road
Parry Sound Remote Area, Ontario
Waterfront Retreat on 3 Acres Arnstein, ON Here is your rare opportunity to own a modern waterfront home on 3 beautiful acres along the shores of Culin Lake, a peaceful in-town lake in the welcoming community of Arnstein. This Country Manor Model 148033, built by Fairmont Homes in 2021 and set on the property in 2023, offers the perfect blend of comfort and charm. Thoughtfully designed, the home is plumbed for a washer and dryer and ready for year-round living, seasonal enjoyment, or income potential as a rental currently operating successfully on AirBnB. Key Features:Waterfront access on a quiet, small in-town lake; 3 acres of private property with room to expand; Drilled well for reliable water supply; Two septic tanks and a shared septic field designed to accommodate another home; Direct access to OFSC snowmobile trails, with seller permission, leading to hundreds of kilometers of year-round adventure.; Located in an Unorganized Township, offering flexibility and fewer restrictions. Whether you' re seeking a full-time residence, a seasonal getaway, or a smart investment property, this home checks all the boxes. Imagine waking up to tranquil lake views, enjoying four-season outdoor activities right from your doorstep, and having the space and infrastructure to expand in the future. Don't miss this chance to own a slice of Northern Ontario paradise. (id:63008)
1606 Mcdowell Road E
Simcoe, Ontario
LAND FOR SALE ONLY! Former 90.6 acre tobacco farm with approximately 35 acres sandy loam soil suitable for most crops (Vegetables, field crops and ginseng). Included is 49 acres of mixed bush, gas well royalties and 2 irrigation ponds. Located on main road, and only minutes to highway #3 & 24. Buyer to surplus house and buildings at Sellers cost. Do not delay and book your private showing and add to your land base today. (id:63008)
1606 Mcdowell Road E
Simcoe, Ontario
LAND FOR SALE ONLY! Former 90.6 acre tobacco farm with approximately 35 acres sandy loam soil suitable for most crops (Vegetables, field crops and ginseng). Included is 49 acres of mixed bush, gas well royalties and 2 irrigation ponds. Located on main road, and only minutes to highway #3 & 24. Buyer to surplus house and buildings at Sellers cost. Do not delay and book your private showing and add to your land base today. (id:63008)
247 - 85 Theme Park Drive
Wasaga Beach, Ontario
This charming, 3-bedroom seasonal cottage is nestled in lush greenery within the beautiful Wasaga Country Life Resort, offering a serene retreat with a lovely porch and vibrant garden. The resort features four outdoor pools, an indoor pool, a recreation center with activities for all ages, a bouncy pad, basketball courts, and much more, ensuring children of all ages will never be bored. Just a five-minute walk takes you to the stunning Georgian Bay beaches. Inside, the cottage has a well-organized kitchen with white cabinets, a cozy dining area, and modern appliances. The living room offers comfortable seating, a warm electric fireplace, and large windows that fill the space with natural light. The sunroom is a bright, inviting space with large windows, white wicker furniture with floral cushions, and warm lighting, perfect for relaxing in style. Sight fees for 2025 are $7025 plus hst. (id:63008)
28 Burris Street
Hamilton, Ontario
Presenting a lucrative investment: a fully renovated house with exquisite apartments. With two spacious 2-bedroom 1 bath apartments and a luxurious 3-bedroom 1.5 bath unit along with an extra large (1200sf) 2 bed+den 1,5 bath unit. This is a prime opportunity to extend your portfolio and maximize your profits. No expense has been spared in creating modern, stylish living spaces that tenants will be eager to call home. The 2-3 bedroom apartments have been optimized for comfort and functionality. Tenants will appreciate the well-appointed kitchens, equipped with stainless steel appliances. The bedrooms offer a tranquil retreat, while the bathrooms showcase impeccable craftsmanship and attention to detail. The property also provides 4 parking spaces. Strategically located near future LRT, schools, parks, shopping centers and public transportation, this property ensures high demand from potential tenants. Full unfinished basement with over 1,200sqft, offering additional space for development, preliminary studies (attached) for a 6-plex were made. (id:63008)
207 - 11 Beausoleil Lane
Blue Mountains, Ontario
Welcome to Mountain House In The Blue Mountains for the summer! Available for September and October. This fully furnished, beautifully decorated, modern second floor corner unit is absolutely stunning the moment you walk in. This unit offers everything you need for a convenient getaway, Escape The City And Enjoy All The Blue Mountains Has To Offer! 3 Bedrooms and 2.5 Baths with a bright and spacious open concept floor plan. The kitchen features stainless steal appliances, a breakfast bar for extra seating with beautiful quartz countertops. Featuring an outdoor terrace with stunning views! Relax in the fabulous amenities, featuring a Nordic Style spa with hot and cold pools, sauna, and fitness room. Just minutes from Blue Mountain Village, beautiful beaches on Georgian Bay, and downtown Collingwood. Spend your summer in Resort Style! (id:63008)
15 Reeds Road
Cayuga, Ontario
Welcome to country living at its finest! Nestled on 16 private acres, this stunning custom bungalow offers over 4,000 sq. ft. of thoughtfully designed living space. Featuring 5 spacious bedrooms and 4 beautifully appointed bathrooms, this home is perfect for families and entertainers alike. Enjoy a seamless blend of luxury and comfort with a gourmet kitchen, a fully equipped wet bar, and expansive living areas. Unwind in the hot tub, stay active in the dedicated exercise room, and host effortlessly in this inviting rural retreat. A rare opportunity to own a true countryside oasis with room to roam and space to grow. Property also features separate barn and garage that have a potential income opportunity (id:63008)
23 Lockerbie Crescent
Collingwood, Ontario
Annual Lease available in Mountaincroft Subdivision. This 1,760 square foot home features an open concept main floor with hardwood floors, gas fireplace in the family room, stainless steel appliances, 2pc bath, lots of natural light and a walk-out to your partially fenced backyard. Upstairs features 3 bedrooms, laundry and a 4pc bath. Your large primary bedroom also includes a walk-in closet and 4pc ensuite with glass shower. Located in a family friendly neighbourhood with lots of kids, close proximity to the neighbourhood park and local schools. Currently tenanted until September 15, 2025. All new applicants to provide a rental application, credit check, references and employment letters. 24 hour notice required for any showings. Photos are from 2024 prior to be Tenancy. (id:63008)
108 12th A Avenue
Hanover, Ontario
Truly a rare find! Only 4 years old and is in brand new condition. This beautiful property has a private rear yard & boundary lines are lined with mature trees making the back yard a nature lovers paradise! Open concept design, gourmet kitchen with large center island and quartz counters, cathedral ceiling and stone gas fireplace in living room, grand principal bedroom with walk in closet & large 3pc ensuite, 3 full baths through out, 3+1 bedrooms & bright "L" shaped rec room, covered Trex deck & lower concrete patio, gas boiler hot water & in floor heating in all finished basement rooms, 2 car insulated garage with entrance from garage to the basement. All window coverings and appliances included. (id:63008)
71 King George Road Unit# 106
Brantford, Ontario
Spacious 2 bedroom suite available October 1st in recently renovated apartment building conveniently located @ King George Road & HWY 403. Featuring modern finishes and fixtures, stainless steel appliances, updated kitchen & bathroom. Laundry on-site. One year minimum lease term. (id:63008)
2782 E Barton Street E Unit# 814
Hamilton, Ontario
Welcome to your brand new 1-bedroom + den condo in Hamilton’s sought-after Barton Street community—a vibrant and growing neighborhood known for its energy, convenience, and connection to the city’s waterfront. This thoughtfully designed suite combines a functional, open-concept layout with upscale finishes, creating the perfect balance of modern style and everyday comfort. Step inside to discover upgraded flooring throughout, sleek granite countertops, and a full suite of stainless steel appliances that make cooking a pleasure. Smart home features allow you to control lighting, temperature, and security at the touch of a button, while in-suite laundry offers unmatched convenience. The spacious den is perfect for a home office, study space, or creative studio, catering to the needs of today’s busy professionals. From every room, enjoy breathtaking lake views and start each morning with the glow of a stunning sunrise. Step out onto your private 97 sq. ft. balcony—ideal for a morning coffee, evening glass of wine, or simply soaking in the scenery. An owned underground parking space is included, offering exceptional convenience and long-term value. Residents have access to a range of premium amenities, including a fully equipped fitness center, outdoor BBQ area, stylish party room with kitchen facilities, secure bike storage, EV charging stations, and ground-level commercial services for added everyday ease. Perfectly situated, you’ll be just minutes from GO Transit, major highways, shopping, dining, and upcoming service stations, making it easy to get around whether commuting, exploring the city, or heading out for a weekend getaway. This is a rare opportunity to own a chic, modern home in a location that’s both connected and full of character—at an accessible price. (id:63008)
990 Haskett's Drive
Port Severn, Ontario
Remarkable Muskoka lakeside retreat on Six Mile Lake, on year-round municipal road, only 90 minutes from GTA. Impressive custom-build w/stunning lake views may be most prestigious property on “the mile.” Expansive 333ft of prime, deep waterfront, 1.66 acres w/mature trees & privacy, & absolute show-stopper 6000sqft, 6 bedrm lake house w/gorgeous pine detail T/O. Open-concept main lvl overlooks lake & accesses the 68x12 covered deck, & includes the kitchen w/quartz CTs & 11ft centre island w/breakfast bar, great rm w/granite stone F/P & 22ft vaulted ceiling, spacious dining rm, main floor primary bedrm w/6pce ensuite, Muskoka rm, 2pce bath, & mudrm/laundry rm. 2nd lvl has a den/office, & 2 very large bedrms that could be converted to 4 if desired. Walk-out lower lvl offers a family rm w/granite stone F/P, bar area w/seating for 6, 3 more large bedrms, 8pce bath, & sliding doors to patio & lake. Red Pine & slate floors T/O, 10ft ceilings & in-floor heating on main & lower lvl, pine ceilings, & post & beam construction & ICF foundation, all display the care in this magnificent homes design. Exterior offers an oversized double garage w/600sqft man cave/loft w/heat & AC, triple garage w/2 insulated & heated, & another single garage at side of property, plus parking for 20 more on driveways. Clear & pristine waterfront 6-12ft deep off docks, + bonus shallow wading area at side. 1500sqft of decks & docks along water, including U-shaped boat slip engineered to support a boathouse, plus 1400sqft of covered deck & patio overlooking the water, & 450sqft of deck at back of home, totalling over 3350sqft of decking & patio. NE exposure at waterfront provides beautiful sunrises & sunsets. 280sqft bunkie at water’s edge. Systems include geothermal heating/cooling, drilled well w/complete water system, bio-filter septic system, on-demand water heater, & generator. Contact listing Realtor or any Realtor for floor plans, boathouse drawings, & for full write-up & details of property. (id:63008)
Ptlt 16; Part 2 16r6350 5 Side Road
Chatsworth, Ontario
Great 2 acre building lot with easy access to Hwy 6. Treed boundary for privacy, on a paved road. Create your dream home on this relaxing parcel, which offers a blend of rural beauty with an easy commute to Owen Sound, or south on Hwy 6 or Hwy 10 to the GTA. Clean A1 rural residential zoning, no natural environment or SVCA. (id:63008)
1989 Ottawa Street S Unit# 66h
Kitchener, Ontario
Contact us today to see this rental unit! 2 Spacious Bedrooms 1 Full Bathroom Large Windows With Lots of Natural Light 6 High Efficiency Appliances (Fridge, Stove, Dishwasher, Microwave, Washer, Dryer) Large Kitchen Island In-Suite Laundry Open-Concept Floor Plan Central Heating & A/C Water Softener 1 Assigned Parking Included Centrally Located Nearby Restaurants, Groceries, Everyday Essentials, Schools & Much More! 5 Minutes From Sunrise Centre ** $2095 Plus All Utilities ** ** Available Oct 15th, 2025!! ** *Non-Smoking Unit* *Tenant Insurance is Mandatory and Must be Provided on Move in Day* Showing requests information in the sales brochure** (id:63008)
99 Brucedale Avenue
Hamilton, Ontario
Prime Central Mountain location, walking distance to Mohawk College, St. Joseph's (West 5th), shopping and Public Transit. Close to many amenities including schools, Juravinski, Concession St. St. Joseph's, Downtown and the LINC. 2 Bedroom, 1 Bath, renovated basement apartment. RSA s/s Fridge, stove, washer, and dryer. (id:63008)
60 Frederick Street Unit# 2213
Kitchener, Ontario
Conveniently located between King Street East & Weber Street East, this brand new condo is ready for its first occupants to call home. With lots to offer through this large and bright unit, the first thing you'll be greeted by are the large floor-to-ceiling windows and open concept throughout. With a great layout, modern finishes, and a beautiful balcony, you will be proud to call this unit your own. The location is also perfect being on Frederick Street, steps away from everyday essentials and a 97 Walkscore. ??Building Amenities: - Rooftop Terrace - Exclusive Fitness & Yoga Centre - Communal 5th Floor Garden Terrace Contact us today to see this rental unit! 1 Spacious Bedroom 1.5 Baths Den Space Large Floor-To-Ceiling Windows Balcony Off Of Living Room (Great Views on 22nd Floor) 6 High Efficiency Appliances (Fridge- Stove- Microwave- Dishwasher- Washer & Dryer) Laminate Flooring (Carpet Free) Quartz Countertops Throughout In-Suite Laundry Central Heating & A/C INCLUDED Water INCLUDED 9FT Ceilings Throughout Rogers Internet INCLUDED 1 Car Parking INCLUDED 590 SqFt Total Next To Kitchener Tech Hub (Google- D2L- Communitech- Accelerator Centre) Walking Distance To Public Transportation (Charles Station/GRT- ION LRT- GO Train/Via Rail) Close To Victoria Park- Shopping & Everyday Essentials ** $2095.00 Plus Electricity ** ** Available Oct 1st 2025!! ** *Non-Smoking Unit* *Tenant Insurance is Mandatory and Must be Provided on Move in Day* See sales brochure for showing instructions and contact details (id:63008)
140 Secord Lane
Burlington, Ontario
The Haven. A rare waterfront estate on a private laneway in South Burlington. Set on nearly ¾ of an acre with 103 ft of shoreline and full riparian rights, this property offers privacy, direct lake access, 11,417 Sq ft of living space and a lifestyle that feels like a luxury resort without leaving home. Inside, the lake takes centre stage. Floor to ceiling windows in the great room frame the view, anchored by 22-foot ceilings, a dramatic full-height stone fireplace, and a skylight that floods the space with light. A second living room provides another place to unwind, while a private office with 18-foot beamed ceilings and a stone feature wall inspires focus. Designed by architect David Small and built by Rock Cliff Custom Homes, this home is a masterclass in craftsmanship and elegance. Details like radiant heated floors throughout and a heated driveway ensure year-round comfort. Three outdoor terraces extend the living space. One includes a full outdoor kitchen with built-in BBQ, fridge, and bar sink; another is heated and screened for cooler nights. An additional custom stone patio sits at the water’s edge. The backyard is a showstopper. An infinity edge pool appears to spill into the lake, while a private tennis court adds to the resort feel. Inside the kitchen features a large quartz island, Sub- Zero, Miele, and Wolf appliances, and custom cabinetry. A generous mudroom and main-floor laundry offer everyday function. Upstairs are four bedrooms, each with its own ensuite. The primary suite enjoys panoramic lake views, a spa-like ensuite, and a custom dressing room with center island. A second laundry room is also on this level. The walk-out lower level includes a lounge and bar, wine cellar, golf simulator, gym with lake views, sauna, tiered theatre, guest suite, and 3 additional bathrooms. An oversized 4-car tandem garage completes the home. Just minutes to downtown Burlington and a short drive to Toronto and Niagara, this is lakeside living without compromise. (id:63008)
Lot 55 Kulas Court
Minden Hills, Ontario
NEW CONSTRUCTION TO BE BUILT in Minden! Set in one of Minden's most desirable neighborhoods, this brand-new build offers 1,570 sq. ft. of thoughtfully designed living space with 3 bedrooms, 2 bathrooms, and the convenience of main floor laundry. The open-concept design seamlessly connects the kitchen, dining, and living areas, creating a bright and functional layout that's ideal for entertaining or relaxing with family. A double-car garage provides inside entry to the main level, along with direct access to the basement a full unfinished space ready for your personal vision. Built with quality craftsmanship and backed by a 7-Year Tarion Warranty, this home also gives buyers the opportunity to personalize interior and exterior finishes. Act quickly and you may still have the chance to choose custom touches to make this home truly your own. Within walking distance to downtown Minden, enjoy access to the Gull River, scenic boardwalk trails, local shops, and nearby boat launches. A fresh new build in a prime location blending comfort, convenience, and lifestyle in the heart of Haliburton County. (id:63008)
1255 Upper Gage Avenue Unit# 5
Hamilton, Ontario
Welcome to this well maintained, spacious townhouse offering a three-storey design with 3 bedrooms, 1 1/2 washrooms. This is part of Loconder Gardens, a well established Hamilton's East Mountain neighbourhood with two parking spaces including garage. Proximity to schools, transit, churches and amenities. Basement has a walk-out to a fully fenced yard. (id:63008)
35 Macintosh Drive
Stoney Creek, Ontario
Beautiful 2 storey, 4 bedroom brick home in a prime area of Stoney Creek. Large Sunroom addition with gas fireplace for year round enjoyment. Walking distance to schools, parks, Rec/Community Centre, Shopping and with easy access to QEW, Stoney Creek Mountain. Updated hardwood floor on all upper level. Finished basement with updated engineered hardwood flooring and 2nd gas fireplace in recreation room. Amazing extra room for family gatherings. Newer vanities and toilets in both upper bathrooms. Single car garage with automatic garage door opener and remote. Corner property provides large side lot. Paved 4 car driveway with attached single garage. (id:63008)
2 Buena Street
Port Dover, Ontario
Nestled at the end of a quiet dead-end street in the heart of Port Dovers picturesque lakeside community, this 1.5 storey waterfront retreat offers 2,530 sq ft of thoughtfully designed living space with breathtaking panoramic views of Lake Erie and the Port Dover Harbour Marina just a short 5-minute stroll from the beach, vibrant downtown shops, restaurants, and local attractions. Perfectly blending relaxation with convenience, this versatile property boasts in-law suite capability, an attached two-car garage, and ample outdoor parking. The main level invites you in with an open-concept kitchen, living room, and sitting area awash in warm southern exposure, where oversized windows frame stunning water vistas and patio doors open to an expansive deck ideal for morning coffee or evening sunsets. The kitchen showcases a large granite- topped centre island, abundant cabinetry, generous counter space, and hardwood floors, while the living room features a cozy gas fireplace and easy-care vinyl flooring. The spacious primary bedroom offers private deck access, extending the full width of the home and wrapping partially around the west side to maximize sun exposure, while a second bedroom and a large4-piece bath complete the main floor. Above the garage, a bright and airy 543 sq ft bonus space presents its own 5pc bathroom, large walk-in closet, triple patio doors to a private balcony with unobstructed lake views perfect for an in-law suite, home office, or guest retreat. The lower level provides a finished 285 sq ft room currently used as a fourth bedroom, along with a laundry area and abundant storage. Outside, enjoy serene landscaped perennial gardens, a tranquil fish pond, and a durable metal roof, all enhanced by a 100-amp hydro panel and surrounded by the calming presence of nature and water offering a rare opportunity to own a peaceful waterfront gem in the coveted community of Port Dover. (id:63008)
85 Royalvista Drive
Hamilton, Ontario
Welcome to this beautiful freehold townhouse nestled in the sought-after Templemead area of Hamilton Mountain. This home features a modern layout perfect for today's lifestyle and is completely finished, ready for you to move in immediately. Upon entering, you'll find a spacious foyer that leads into a carpet-free environment throughout the main and upper levels. The design includes a convenient powder room and direct garage access. If you enjoy cooking, you'll love the kitchen equipped with updated stainless steel appliances (2021), ample cupboard space, and generous counter space. The dining area, illuminated by a charming bow window, seamlessly connects to a cozy living room that boasts a warm gas fireplace and doors leading to a tranquil backyard retreat. The impressive master bedroom acts as a personal sanctuary, featuring a walk-in closet and a stylish ensuite with a luxurious soaker tub and a separate shower. Additionally, there are two more roomy bedrooms that share a chic 4-piece bathroom, with one offering ensuite access. The basement has been creatively transformed into a multifunctional area, complete with a finished recreation space and plenty of storage. This well-cared-for home, with new roof shingles installed in 2023, is ideally situated within walking distance to parks, schools, public transport, and local shops, and is just a short drive from the Link for easy commuting. With two parking spaces plus the garage, this townhouse presents a fantastic opportunity for anyone looking to create a distinguished home. (id:63008)
778 Bradford Avenue
Fort Erie, Ontario
Welcome to 778 Bradford Avenue — a spacious and thoughtfully designed 4-bedroom, 3-bathroom detached home offering 2,560 square feet of comfortable living space. This beautifully laid-out home features a double car garage with convenient inside entry, a garage door transmitter, and a wireless entry keypad for added ease and security. The main floor boasts a modern kitchen complete with a large island, generous pantry, and dedicated setups for a cooktop, wall oven, and built-in microwave — perfect for the home chef. Upstairs, a bright and versatile loft offers the ideal space for a home office, kids' play area, or cozy reading nook. The primary bedroom serves as a true retreat with a spacious walk-in closet and a luxurious 5-piece ensuite. The second floor also includes a full laundry room for added convenience. The basement features a separate entrance and is partially finished, providing excellent potential for an in-law suite, rental income, or additional living space. Perfectly suited for families or multi-generational living, this home checks all the boxes for space, functionality, and future possibilities. Don’t miss your chance to make 778 Bradford Ave your next address! Alliston Woods is more than just a place to live - it's a vibrant community that offers the perfect blend of small-town charm, natural beauty, and endless amenities. Imagine waking up to breathtaking sunrises over the Niagara River, exploring the scenic trails, and enjoying the town's big personality. Come home to Alliston Woods and experience the lifestyle you've always wanted! (id:63008)
25 Glenvale Drive
Hamilton, Ontario
Welcome to 25 Glenvale Drive! This beautifully updated side-split in the sought-after West Mountain Gilkson neighbourhood is perfect for first-time buyers, growing families, downsizers, or those looking for a turnkey property with long-term potential. The open-concept main level offers a bright and inviting layout with a spacious family room, dining area, and modern kitchen featuring a large island, ample cabinetry, and plenty of natural light. From here, walk out to the private backyard, complete with a deck and a solid 20 x 10 shed-ideal for summer barbecues, gardening, or simply relaxing in your outdoor retreat. Upstairs, you’ll find three freshly painted bedrooms and a 4-piece bathroom, providing comfort and functionality for the whole family. The lower level adds even more living space with a generous family room complete with a built-in bar fridge, a 2-piece bathroom, tons of storage, and a large laundry room. It’s a versatile level, great for entertaining or creating flexible space that can adapt to your family’s needs over time. This home is truly move-in ready, with valuable updates already done for you: furnace and AC (2023) with 8 years of transferable warranty remaining, eaves (2022), electrical updates (2022), and a durable metal roof built to last, giving you a lifetime of peace of mind. Located just minutes from both Ancaster and the central mountain, 25 Glenvale Drive sits in a family-friendly neighbourhood close to schools, parks, shopping, transit, and highway access. Combining comfort, convenience, and future possibilities, this home checks all the boxes-whether you’re looking for your forever home or a property with investment potential. (id:63008)
104 Southworth Street
Welland, Ontario
Welcome to 104 Southworth Street North in Welland. This detached home offers functional layout ideal for first-time buyers, investors, or those looking to downsize. The property includes a loft-style second bedroom, providing additional versatility as a home office or guest space. The home is filled with natural light and offers comfortable principal rooms, a practical kitchen, and a low-maintenance yard. Office can be converted back into a second bedroom on the main floor. Conveniently located close to schools, shopping, public transit, and Welland’s recreational amenities, including parks and the canal, this property provides both comfort and accessibility. Windows and Roof were replaced in 2022 (id:63008)
166 West Park Drive
North Middlesex, Ontario
Discover this beautifully updated 4-bedroom, 3-bathroom family home in the heart of Parkhill. Perfectly located within walking distance to parks, schools, and downtown, this move-in ready property offers the perfect family home. On the main floor you'll see modern updates throughout, along with an inviting living room, bright kitchen, and spacious dining area. A fantastic additional family room and private bedroom with an ensuite bathroom on the lower level make an ideal retreat for guests, teens, or multi-generational living. The upper level features 3 bedrooms with an updated main bathroom, spacious primary bedroom, and updated ensuite bathroom. Step outside and enjoy your oversized, fenced backyard, complete with an updated deck that offers ample space for both dining and lounging. Whether hosting summer barbecues or enjoying quiet evenings under the stars, this backyard is ready for it all. A 1.5 car garage adds extra storage and convenience, making this home truly move-in ready. Don't miss your chance to make this beautiful Parkhill property yours! (id:63008)
277 South Park Road Unit# 609
Markham, Ontario
Welcome to the highly sought-after and prestigious Eden Park II Condominiums. This bright and spacious 1 bedroom plus den unit offers a modern open-concept layout filled with natural light through floor-to-ceiling south-facing windows, providing stunning unobstructed views all day long.Featuring 9 ft ceilings and an upgraded kitchen complete with a large centre island, stainless steel appliances, and full cabinetry, this home is perfect for both everyday living and entertaining. The generous living room flows seamlessly to a private terrace, ideal for family gatherings or enjoying quiet evenings outdoors.The full-size den offers exceptional versatility - perfect as a second bedroom or an elegant home office. Immaculately maintained and move-in ready, this residence combines style, comfort, and functionality. Residents of Eden Park II enjoy 24-hour concierge service and a wide array of amenities, including a guest suite, fully equipped gym, indoor pool, party room, and meeting room. This unit also comes with one underground parking spot and one owned locker for your convenience.Superb location close to Viva Transit, Hwy 404/407, shops, parks, and restaurants! (id:63008)
145 Macgregor Crescent Unit# 11
Waterloo, Ontario
A fully furnished bedroom is available for immediate lease at 145 MACGREGOR Crescent, Waterloo, in a newly renovated 3-bedroom apartment located close to the University of Waterloo, Wilfrid Laurier University, and Conestoga College. The unit features shared living spaces, including a living room, kitchen, and bathrooms, and comes equipped with a Schlage keypad, bed, desk, chair, and TV (models may vary). Rent includes utilities such as heating, water, and 2 Gbps high-speed Wi-Fi. Parking is available for $70/month. Please note that this is a smoke-free and pet-free environment. First and last month’s rent is required upon signing the agreement, and rooms are available now with flexible lease options. (id:63008)
335 Centre Road
Mckellar, Ontario
Beautiful 2.6-acre lot in McKellar offers a fantastic head start for those seeking a country retreat. The property is already equipped with a septic system, well, two hydro panels, and a 200A service running from the shed to the trailer. A 1996 27' Terry Trailer (sleeps 8, with A/C, heat, fridge, stove & propane) is included, providing a comfortable spot to enjoy while you plan your next steps. Additional highlights include drainage lines, a stone pad, and trails winding through the property.Just minutes from the Lake Manitouwabing boat launch, McKellar is home to the popular Saturday summer market, Middle River Farm Store, a community centre, library, and year-round activities. Only 20 minutes to Parry Sound, this property offers an excellent opportunity to enjoy cottage country now with plenty of potential for the future. (id:63008)
461 William Street
Tay, Ontario
Great Starter Home! Check this out. This 3-bedroom home features living and kitchen area with a 4-piece bath sits on a large in town lot and features an oversized 2-car garage. Walking distance to local amenities, trails, and beautiful Georgian Bay. Centrally located between Orillia, Barrie, and Midland an ideal opportunity for first-time buyers or investor. Prices to sell, what are you waiting for? (id:63008)
655 Gayne Boulevard
Burlington, Ontario
Welcome to this beautifully updated, 5 bedroom, 4 bathroom, sprawling ranch home offering over 3700 sq ft of living space. Ideally situated on an expansive 96 x 124 ft, private, tree lined lot in a quiet, coveted south Aldershot neighbourhood. The quality finishings, functional layout, stunning grounds and desirable location make this a rare find. Step inside to the welcoming foyer which leads to the open concept living room and dinning room featuring hardwood floors, stone fireplace and picture windows. The kitchen feels like your own bistro complete with Wolf range, lots of counter space, plenty of storage with 2 large pantries, ample cupboards, dine-in area and a spectacular view of the backyard. A chef’s dream space to create. The spacious split floor plan is ideal for families. The primary suite with a private den, and a gorgeous updated spa bathroom, a second bedroom plus a powder room are at one end of the home. At the other end, three additional generous sized bedrooms and a newly updated 3 pc bathroom. The incredible backyard is where memories are made. Lounging around the in-ground pool, relaxing under the custom pergola, or entertaining family and friends, it’s like having a private 5 star resort. The lower level of the home offers so much space and versatility. A huge rec room with fireplace and custom bar, 3 pc bathroom, office, den, laundry, workout room and loads of storage including a cedar lined closet. There are three separate entrances to the lower level, the perfect set up for an in-law suite. Fully fenced yard. Double garage with inside entry. Located near Lake Ontario, walking and biking trails, parks, schools and downtown Burlington’s shops and restaurants. Commuting is easy with quick access to the GO train and major highways. 655 Gayne offers an abundance of space and an idyllic lifestyle. All you need to do is unpack and enjoy. Full list of the features and updates available upon request. (id:63008)
222 Ricardo Street Unit# 10
Niagara-On-The-Lake, Ontario
THIS IS THE ONE YOU'VE BEEN DREAMING OF.....Custom built home over 3000 sqft of luxury living. This prestigious location is off the charts! Found in the historical Niagara-on-the-Lake desirable dock area. The exclusive Greystone development is a small group of upscale sizeable townhomes. This being an end unit. Steps to the Niagara-on-the-Lake sailing club and the Niagara River. Stroll to the Old Town centre where you will find shops, restaurants, and cafes. 5 minute walk to the World-class Shaw Theatre. This lifestyle is for those who desire the top coveted location in town steeped in history, plus ease of living in a completely maintained and private home. Ricardo Street is lined with multi-million dollar homes. Stone exterior, manicured lush gardens - the curb appeal is unmatched! Enter the home through a large marble foyer. An elevator can take you up to the 2 floors above. The living spaces are generous with high ceilings and lots of light. 3 bedrooms, 4 baths in total, newly renovated kitchen, plus double garage. At the rear you will find an outdoor patio nestled in the escarpment and at the front there is a balcony off the main. These units rarely come up for sale, being a small complex and so desirable. Be the first to book a showing - you won't be disappointed! (id:63008)
2275 Kennisis Lake Road
Dysart Et Al, Ontario
Nestled on a scenic knoll overlooking picturesque Pivot Lake, this charming 8-year-old country home offers the perfect blend of comfort, convenience, and natural beauty. The Redstone River runs along one side of the property, creating a peaceful backdrop for this 1,300 sq. ft. home featuring 3 bedrooms and 2 bathrooms. Inside, the open-concept design makes entertaining effortless. The kitchen is a true highlight, boasting abundant storage, plenty of prep space, and a fabulous island perfect for hosting family and friends or keeping an eye on kids while they do homework. Located just 5 minutes from West Guilford and 20 minutes from local amenities including shopping, schools, the hospital, and Sir Sams Ski Hill, this home offers the best of country living with easy access to town conveniences. Outdoor enthusiasts will love the proximity to Haliburton Forest and its extensive snowmobile trails. With a propane furnace, low utility costs, and a serene treed setting, this property is ideal as a family home, weekend getaway, or a fantastic retirement retreat. (id:63008)
1111 Maplehurst Drive
Lake Of Bays, Ontario
Welcome to 1111 Maplehurst Dr., a stunning, fully renovated cottage on Peninsula Lake with year-round access. This turnkey property is a nature lovers dream, offering an escape that feels both serene and convenient. With 120 feet of private, south-facing waterfront, you can start your day with a peaceful dip from the gentle entry and spend your afternoons on the dock, which comes equipped with a hydraulic boat lift. Boating enthusiasts will love the direct access to over 40 miles of shoreline on the Huntsville chain of lakes. The flat, grassy lawn is a great space for family games, while the spacious deck, featuring a retractable awning, is ideal for relaxing with a drink and enjoying the views. As the sun sets, the beautiful fire pit by the water provides the perfect backdrop for memorable evenings. Also, the property is surrounded by protected land that attracts a variety of wildlife and bird species. Inside, the three-bedroom cottage is thoughtfully designed. The main level is great for kids, with a double-bunk room, a sitting area, and a screened porch. Upstairs, you'll find two additional bedrooms, an open-concept kitchen, living, and dining area, ideal for family gatherings and entertaining. For your peace of mind, the cottage is equipped with an automatic generator, so you never have to worry about power interruptions. When you want to explore, you're only a 10-minute drive from the town of Huntsville and the village of Dwight, where you'll find everything from a local bakery and pharmacy to a butcher shop and grocery store. This exceptional, year-round property offers a true escape surrounded by protected land and abundant wildlife. Special features include generator, security cameras, retractable awing, water treatment, fully furnished with some being custom. (id:63008)
67 Silver Street
Huntsville, Ontario
Fantastic opportunity to own a 2-storey home on a picturesque corner lot, complete with a circular driveway, mature perennial gardens, and two covered patios for year-round enjoyment. Offering 4 bedrooms and 2 bathrooms including a main floor bedroom and laundry this home combines character with convenience. Walk out from the living space to a covered patio, perfect for entertaining or relaxing. Garden sheds provide ample storage for tools and toys. Ready for your personal touch, this property is ideal for first-time buyers, renovators, or anyone looking to create their dream home in a great location! (id:63008)
4900 Palladium Way Unit# 103
Burlington, Ontario
Beautiful ground floor space for lease in Burlington's Alton Corp. Centre. Ground floor Tenants enjoy building signage with prominent exposure to Appleby Line. Close to shopping and amenities at Appleby Line. Access is very convenient with the property only seconds away from Hwy 407 and 5 minutes from QEW at Appleby Line. (id:63008)
56859 Glen Erie Line Rr2 Line
Vienna, Ontario
Fantastic opportunity to expand your land base and make this farm yours! This beautiful former tobacco farm is roughly 146.2 acres in size and is now available on Glen Erie Line. Approximately 114 acres of sandy loam workable soil, 28 woods/bush and approximately 4 acres including the house and barns. Portions of the property have been tiled to allow proper drainage. Relatively flat topography. This property has never had ginseng. 2 large ponds in handy locations on the property. The south end pond has been dug to about 10 feet deep this year. The main barn onthe property is just under 6000 sq ft. The 2 car is attached to the barn. The bank barn is older. Brick and vinyl sided bungalow with apartment style granny suite. Use as your primary home or rent it out as an option. New propane furnace 2024. Dry basement. Currently Seller is resigning for a 20 year period to extend the windmill turbine agreement. Quarterly payments are made to the owner of the land every year for the term of the lease. (id:63008)
142 Willson Drive
Thorold, Ontario
Welcome to this beautifully crafted 3-bedroom, 3-bathroom townhome, offering 1,383 sq ft of stylish and functional living space in the highly desirable Fieldstone development. This brand new home has never been lived in and is ready for immediate occupancy. Step into the main living area featuring upgraded vinyl plank flooring that adds a sleek, modern touch. The kitchen is thoughtfully upgraded with a designer backsplash and a water line to the fridge—ideal for entertaining and everyday convenience. Enjoy the added benefit of a walkout basement, offering seamless access to your backyard and the potential for additional living or recreation space. The attached garage includes inside entry, a remote door opener, and keypad access for extra ease and security. Located in a rapidly growing community, this move-in-ready home offers flexible closing in as little as 30 days. Don’t miss your chance to own a stunning, turn-key property in one of the area’s most promising neighbourhoods! (id:63008)
214 & 218 Maple Avenue S
Burford, Ontario
Opportunity knocks just outside Brantford with this exceptional 7.84-acre rural estate zoned A24, offering a rare combination of residential comfort, commercial-scale infrastructure, and income-generating potential. Massive 14,100 sq ft heated industrial-style shop featuring 3-phase hydro, concrete flooring, separate hydro meter, and oversized doors—ideal for contractors, logistics, agri-business, trades, or custom venue space. One beautifully maintained home set far back from the road with full privacy, surrounded by mature trees. Outdoor event-friendly amenities: in-ground pool, hot tub, sauna, outdoor kitchen, tennis court, and expansive parking Zoning A24 allows for agricultural uses, home industries, greenhouses, kennels, workshops, and more. Located at the border of Tavistock, Woodstock, and Brant, minutes to Highway 403, and 30–45 minutes to the GTA, Kitchener-Waterloo, and Hamilton. Ideal Use Cases: Home-based business HQ Wedding/Event Venue Logistics or Equipment Yard Rural Retreat/Airbnb Multi-generational living + commercial usage Whether you're an investor, business owner, or lifestyle buyer, this property offers a powerful land-use combination rarely seen at this price point. (id:63008)
30 - 10 Winfield Drive
Tay, Ontario
Price is Right! This well-kept 2-bedroom mobile retreat offers a living and dining room combination, 4-piece bath, cozy gas fireplace, gas heat, and central air. Enjoy a low-maintenance lifestyle with access to a community pool and private beach area. Conveniently located close to all amenities, marinas, and beautiful Georgian Bay, and centrally positioned between Orillia, Barrie, and Midland. The perfect place to sit back, relax, and enjoy seasonal living or a weekend getaway. (id:63008)

