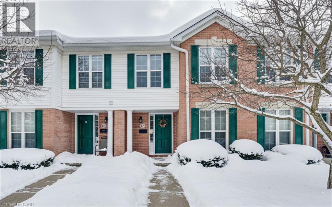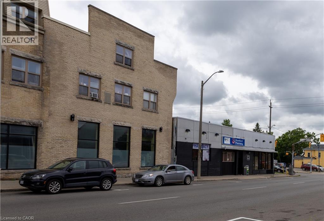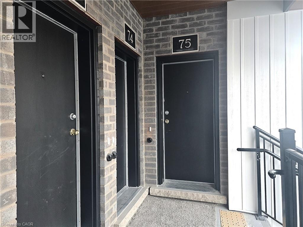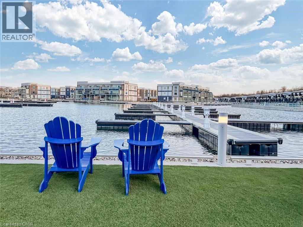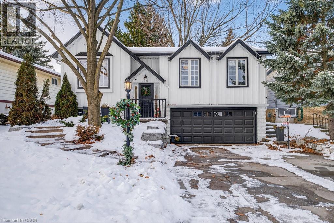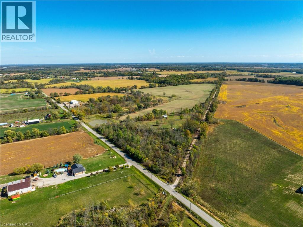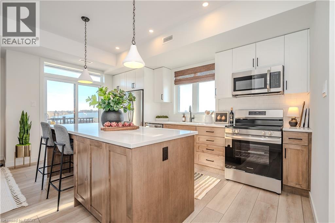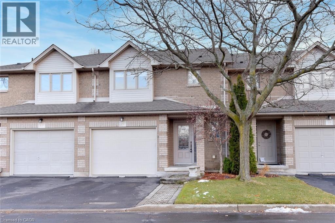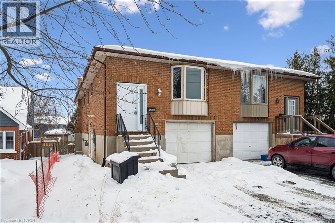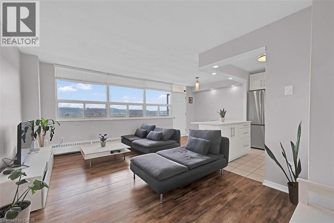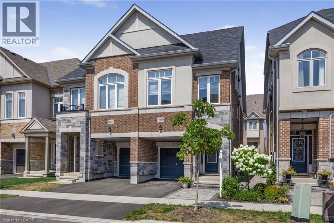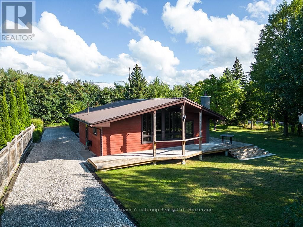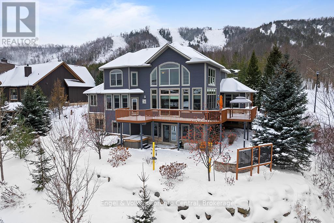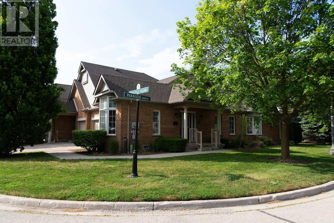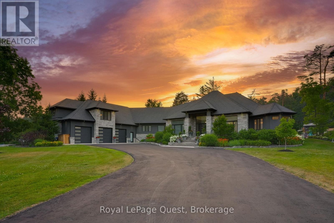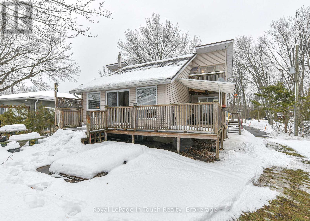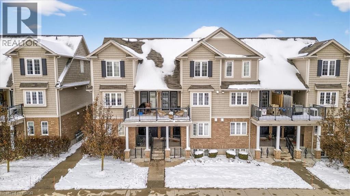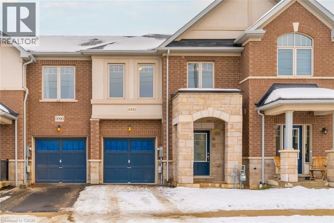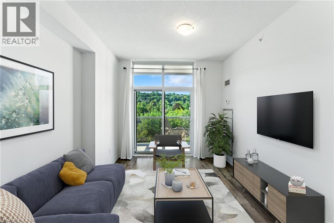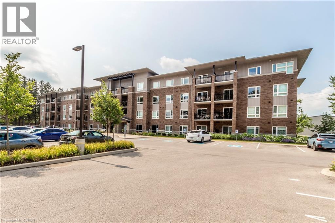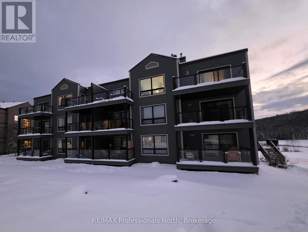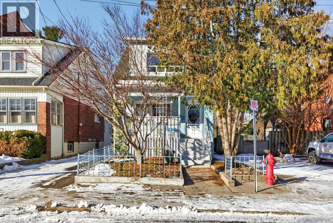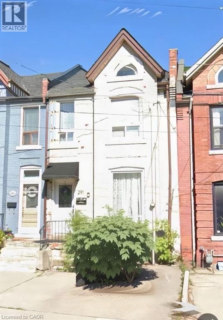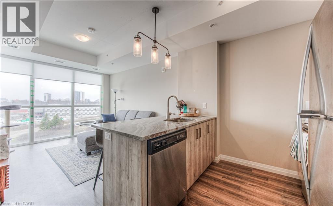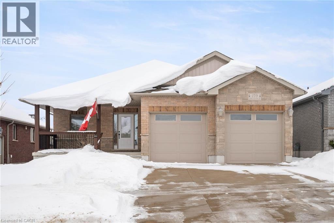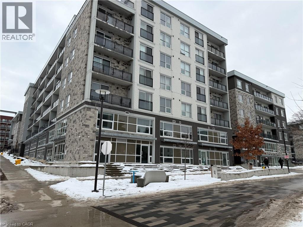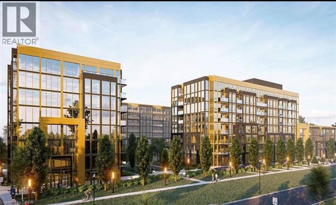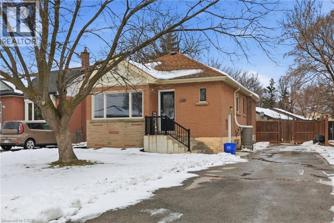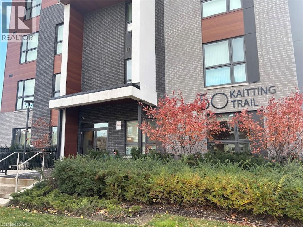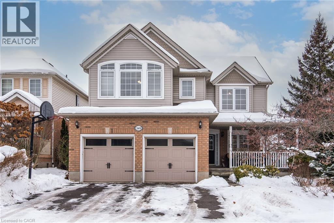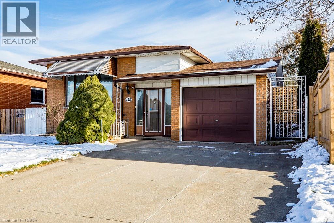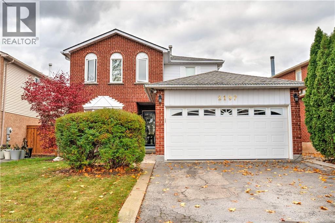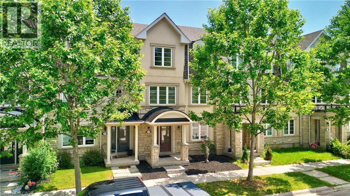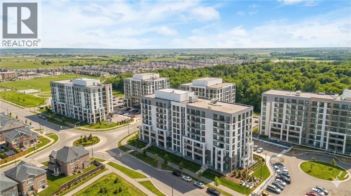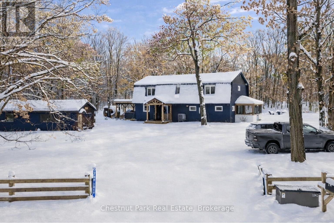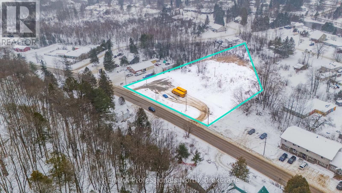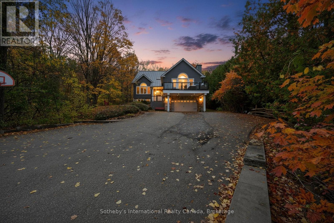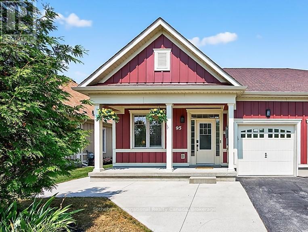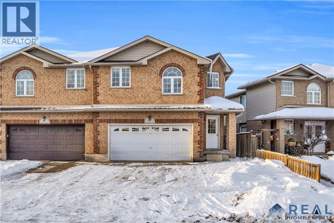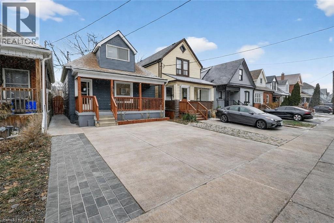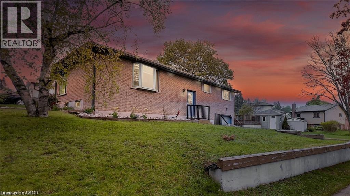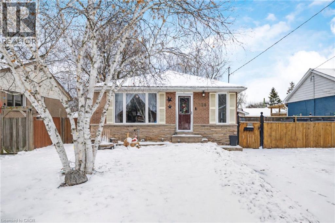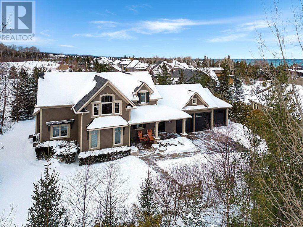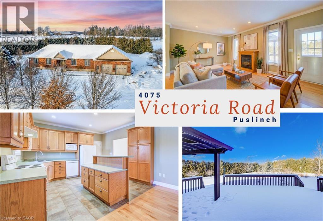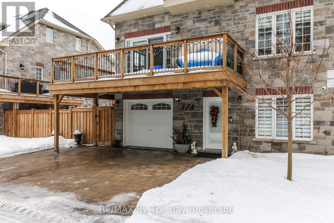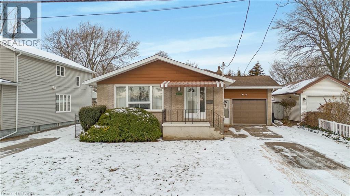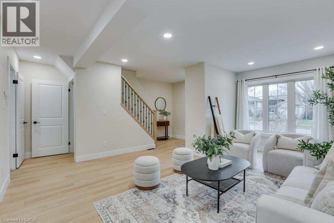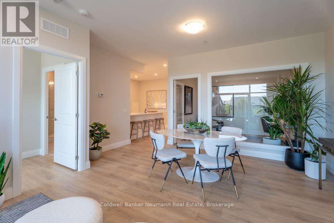465 Woolwich Street N Unit# 17
Waterloo, Ontario
Welcome home to unit 17 at 465 Woolwich St N., Waterloo. This bright condo townhome is situated close to Kaufman Flats and the Grand River, RIM Park, Kiwanis Park, steps to trails, public transit, shopping, highway 85 and so much more! Step inside the foyer and see the flood of natural light that comes through the main floor. This main floor has a nice sized eating area just off the galley kitchen. The living room is a nice size, with access to the deck and green views from your patio doors. Recently replaced deck. Upstairs you will find 3 bedrooms and a 4 pc bath. The fully finished basement is a bonus space with a rec room w. fireplace. There is a 3 pc bath on this level, laundry, and plenty of storage. This is a very well managed complex which is evident from the well maintained grounds, parking and buildings. Enjoy the private garbage pickup right at your front door! (id:63008)
365 Colborne Street
Brantford, Ontario
Excellent opportunity to acquire an institutional quality commercial property with AAA tenancy and significant future income growth potential. 365 Colbourne St offers approximately 43,000 SF of commercial and residential space located in the heart of Downtown Brantford. The 17,700 SF ground floor commercial space is fully-leased, NNN, to the Grand River Community Health Centre. The second and third floors consist of 34 well-maintained residential units that offer significant potential upside. The Property also offers on-site rear parking, street parking, and connections to local transit. The Property's location provides for easy access to all local amenities, including restaurants, parks, casino, and the Brantford District Civic Centre. (id:63008)
405 Myers Road Unit# 75
Cambridge, Ontario
Available for lease starting January 1st, this well-appointed 2-bedroom, 2-bathroom unit offers a perfect blend of comfort, style, and convenience in the desirable Myers neighbourhood of East Galt. The open-concept living and kitchen area creates an inviting space for everyday living and entertaining, while in-suite laundry adds everyday practicality. The primary bedroom features a 3-piece ensuite, and the unit includes parking for one vehicle. Step out onto the private balcony and enjoy peaceful views of nearby green space, adding to the home’s relaxed and welcoming atmosphere. Located in the sought-after Myers area of Cambridge, this community is known for its quiet, family-friendly streets, strong sense of neighbourhood pride, and easy access to everyday amenities including shopping, parks, schools, public transit, and major commuter routes. With close proximity to trails, green spaces, and a short drive to dining and entertainment throughout Cambridge and the wider Waterloo Region, this location offers the ideal balance of suburban tranquility and urban convenience—perfect for professionals, downsizers, and families alike. (id:63008)
415 Sea Ray Avenue Unit# 403
Innisfil, Ontario
Experience resort-style living in this beautifully upgraded ground-floor 2-bedroom, 2-bathroom unit with 820 Sqft Living space plus Terrace at Friday Harbour. Offering a spacious and functional layout with high ceilings and modern finishes throughout, this home features a well-appointed gourmet kitchen ideal for both everyday living and entertaining. The generously sized bedrooms and extensive upgrades enhance comfort and functionality. Ideally situated just steps from the marina, boutique shopping, and a variety of dining options, this residence provides convenient access to walking trails, outdoor activities, and the full range of lifestyle amenities that make Friday Harbour a sought-after community. (id:63008)
16 Forestgate Drive
Hamilton, Ontario
Welcome to this beautifully updated 3-bedroom, 2-bath family home. From the moment you arrive, you’ll appreciate the charming curb appeal, highlighted by new board and batten siding and professionally landscaped armour stone steps that create an inviting first impression. Step inside to a fully updated, open-concept floor plan featuring new flooring throughout, a modern kitchen with quartz countertops, spacious dining room and bright sun room. The living room features a stunning fireplace with custom built-ins, offering the perfect spot to relax or entertain. Walk out to a large private deck with pergola and nicely landscaped yard. The primary bedroom offers two closets for ample storage, 2 more bedrooms with large closets and updated main floor bathroom. The lower level features a recreation room with a cozy gas fireplace, making it a great space for movie nights, a playroom, or a home gym, plus a 3 pc bathroom, laundry room and convenient mud room with inside entry to the garage. Beautifully updated and thoughtfully designed, this home is move-in ready and waiting to welcome its next family. Don’t miss your chance to make it yours! (id:63008)
1320 Concession 1 Road S
Canfield, Ontario
Searching for the perfect place to build your country estate home - your search has ended here at 1320 Concession 1 Road South located 10 mins southeast from Cayuga - 30 min commute to Hamilton & Stoney Creek amenities with Binbrook less than 20 mins due north. Check out this breathtaking 6.92 acre triangular shaped parcel enjoying over 500 feet of frontage on quiet, secondary paved road - as your travel east on Concession 1 Road South - go past former railway line abutting property's west boundary - continuing east where an inconspicuous, hidden driveway turns south into mature forest - follow dense tree-lined laneway carved through towering pines & hardwoods - where suddenly you reach a gorgeous approx. 3 acre manicured, park-like setting encompassed by mature trees & lush foliage providing a private, natural paradise. This incredible venue offers gently rolling terrain, beautiful pond, views of southern open meadow & centrally situated, subtly elevated hill - the ULTIMATE site to build a single family residential dwelling incorporating desired walk-out basement. Imagine deer, wild turkeys & menagerie of wildlife as your only neighbors - mystical & magical! Storage Trailer available to purchase for $15,000 - if not - Seller will remove prior to completion. The Seller agrees to sign an HST “Personal Use Declaration” negating possible HST applicability, if required. 1998 survey available. DO NOT ENTER WITHOUT APPOINTMENT! An extremely RARE find - even RARER to be available to purchase. ACT NOW! (id:63008)
824 Woolwich Street Unit# 99
Guelph, Ontario
Occupancy expected for Summer 2026 in this brand-new two-storey home, presented by Granite Homes. Sitting at an impressive 1,106 sq ft with two bedrooms, two bathrooms, and two balconies. You choose the final colors and finishes, but you will be impressed by the standard finishes - 9 ft ceilings on the main level, Luxury Vinyl Plank Flooring in the foyer, kitchen, bathrooms, and living/dining; quartz counters in kitchen and baths, stainless steel kitchen appliances, plus washer and dryer included. Parking options are flexible, with availability for one or two vehicles. Enjoy a Community Park with Pergola, Seating, BBQs, and Visitor Parking. Ideally located next to SmartCentres Guelph, Northside combines peaceful suburban living with the convenience of urban accessibility. You'll be steps away from grocery stores, shopping, public transit, and restaurants. There are now also three designer models to tour by appointment and special promotions for a limited time! (id:63008)
1245 Stephenson Drive Unit# 20
Burlington, Ontario
This home is ideal for entertaining family and friends with its open-concept main floor and easy access to your private back yard through the sliding glass doors from the dining room. The yard is fully fenced and easy to maintain. The kitchen and main floor were renovated in 2020 and feature quartz countertops, Carrara marble backsplash, a pantry with soft close doors and laminate flooring. The upper-level features 3 bedrooms and the primary bedroom has a walk in closet, hardwood floors and an ensuite bathroom, renovated in 2022. The lower-level family room with French doors features a 50” tv screen with surround sound and a custom-built wall unit. This quiet complex is located close to the highway, transit, downtown and shopping. (id:63008)
1238 Ottawa Street Unit# Lower
Kitchener, Ontario
WELCOME TO THE BRAND NEW LOWER LEVEL UNIT AT 1238 OTTAWA! This 1 bedroom unit has been professionally finished and designed to maximize the space. Take advantage of the new kitchen with quartz countertops, large cabinets, oversized island, and new stainless steel appliances (Fridge, Stove, Dishwasher, Over The Range Microwave). The living and dining area are generous in size, and you have sliders to your own private deck. The bathroom is equipped with a new tub/tiled shower and vanity. There's a laundry closet with stackable washer/dryer, and you have 1 dedicated parking spot. You are located close to many amenities including the Sunrise Shopping centre and Sunfish Shopping centre (at Williamsburg), along with direct acces to public transit and HWY 7. Book your private showing today! RENT is $1800/mth (Water, Heat and Hydro Included). (id:63008)
15 Albright Road Unit# 811
Hamilton, Ontario
Welcome to this lovely, updated 2 Bedroom condo in the Hamilton East. Perfect for first time home buyers, commuters, or anyone who is looking to downsize. Open concept, bright and spacious with large open balcony. Stainless steel appliances, 2 window A/C units, 1 parking space and 1 locker are included. Conveniently located and minutes to Red Hill Valley Parkway, the Linc and the QEW, schools, shopping, public transit, and parks and so much more. Many amenities, including, inground pool, tennis court, exercise room, party room, playground and visitor parking. (id:63008)
3959 Koenig Road
Burlington, Ontario
This spacious freehold semi-detached home offers a functional layout with many thoughtful upgrades throughout. The exterior features professionally designed interlocking in both the front and backyard, providing great curb appeal and a low-maintenance outdoor setup. Inside, the bright foyer leads into an open-concept main floor with luxury vinyl plank flooring, a convenient powder room, and a kitchen with a gas stovetop, ample storage, and a view of the fully fenced backyard. The BBQ and fire pit are included for you to enjoy! The second level features a primary bedroom with a private 3-piece ensuite and a large walk-in closet, two additional well-sized bedrooms, a shared 4-piece bathroom, second floor laundry, and a light-filled secondary living space - ideal for multigenerational families, investors, or buyers who want additional room to spread out. The third-floor loft functions as a second primary suite or adaptable living area, complete with its own 3-piece bathroom and a small private balcony - perfect as a bedroom, gym, office, or studio. The unfinished basement includes above-grade windows for natural light and a rough-in for a future bathroom, offering an opportunity to add more living space. This home provides flexibility, privacy, and comfortable living across all three levels. (id:63008)
104 Ridgeview Drive
Blue Mountains, Ontario
Charming Ski Chalet Bungalow The Perfect All-Season Escape! Whether you're searching for a cozy full-time residence, a weekend retreat, or a seasonal getaway, this beautifully maintained 3-bedroom bungalow delivers it all. Step inside to find a welcoming living space highlighted by a wood-burning fireplace, an updated kitchen, and expansive windows that bathe the interior in natural light. A durable metal roof and newer windows offer both peace of mind and energy efficiency. Enjoy breathtaking seasonal views from the spacious deck your front-row seat to the beauty of nature all year long. Outdoor enthusiasts will love the short walk to the slopes and access to nearby activities like snowboarding, cross-country skiing, snowshoeing, hiking, biking, and ATV trails. When the snow melts, take advantage of the warm-weather offerings: sandy beaches along Georgian Bay, sailing, kayaking, golf courses, and local wineries and breweries .For builders and investors, the dual road access and development potential make this a rare opportunity. Just minutes from Blue Mountain Village, Collingwood, Thornbury, and Craigleith, this location offers unbeatable convenience to the regions top attractions. Discover the best of Georgian Bay and Blue Mountains real estate. Visit our website for more details and make this exceptional chalet your next great adventure! (id:63008)
193 Alta Road
Blue Mountains, Ontario
Exceptional custom-built multi-generational residence offering five bedrooms and five bathrooms, thoughtfully designed for comfort, privacy, and upscale living. This wide, oversized property features expansive premium windows that capture breathtaking ravine views, filling the home with natural light.Located directly across from the Alpine Ski Club hills, this home delivers a rare lifestyle combining luxury and year-round recreation. The main floor features a private office, ideal for remote work or a quiet study, along with a primary bedroom retreat offering a large, bright ensuite bathroom and a huge walk-in closet, perfectly suited for main-level living or multi-generational arrangements.A stunning wrap-around balcony spans the main floor, providing an exceptional space for entertaining or relaxing while overlooking the natural surroundings.The walkout basement serves as a private spa-inspired retreat, complete with a hot tub and a luxury indoor dry sauna. An oversized garage offers generous space for vehicles, sports equipment, and storage. Just minutes from scenic walking trails and the shores of Georgian Bay, this remarkable home blends tranquility, functionality, and refined living in a highly sought-after location (id:63008)
22 Magnolia Lane
Guelph, Ontario
Welcome to the Village by the Arboretum in Guelph. This 55+ active adult lifestyle community has over 1200 seniors calling this village home. There is an on site medical building with doctors, pharmacy and LifeLabs. The Village Center includes a fitness facility, gymnasium, pool, putting green, tennis courts and social activities galore. In the middle of this is 22 Magnolia Lane the Heather Glen Model which boasts up to 1400 sq ft on the main level and approximately 800 sq ft finished in the basement. A spacious and bright end unit boasts one of the largest decks and added to that is a retractable wind proof awning so rain or shine you can enjoy the fresh air. Open the custom made front door from your flag stone porch to a welcoming foyer with a main floor that has a comfy den or office, kitchen & dinette that has been updated over the years, large primary bedroom with 4 piece ensuite, large walk in closet with built in closet organizers, spacious living/dining room with 10 foot ceiling with new pot lights and then french doors to that extra large deck and a main floor laundry room washer/dryer (2024) and a convenient 3 piece bathroom for your guests. Then downstairs to a large recreation room, and an extra bedroom with double closets and a 2 piece bathroom. The storage room is unbelievable, lots of space for all your extras. Then to top it off a very spacious single garage to keep the snow off your car in the winter months. Speaking of winter months, no more shoveling a crew of professionals are here to maintain your driveway, walkway in the winter and cut your grass and keep your gardens. "So calling all seniors, this is the happening place to be. Time to sit back relax or get out and enjoy all the activities, you have earned it". (id:63008)
8 Midves Court
Springwater, Ontario
This incredible home seamlessly blends luxury and modern comfort for a dynamic dream lifestyle across more than 10,000 square feet of finished living space. Gourmet kitchen and a butlers pantry, massive living/dining space, soaring ceilings and a floor to ceiling wall of windows that opens to a private outdoor paradise. The primary bedroom is a serene retreat, complete with an electric fireplace and spa-inspired ensuite, huge walk in closet and sliding doors leading to the outdoor living space. Guests or inlaws will appreciate the beautifully finished loft suite and hobbyists will love the massive heated garage and workshop. The fully finished walkout basement is complete with games, gym with an ensuite, sauna, theatre room, 3 bedrooms (with 1 currently being used as a media/office room, and 1 being used as the gym), bathroom and tons of storage. The private resort-like backyard setting features beautifully landscaped grounds, a heated saltwater pool, hot tub, covered porch, wood-burning outdoor fireplace, and a cabana equipped with its own bathroom and wet bar. Enjoy friendly games of basketball, pickleball, or tennis on the multi sports court in the summer then watch it transform into your own private hockey/skating rink once the snow falls. This phenomenal home sits on over 2 acres of private enjoyment in the prestigious enclave of Midhurst and offers the best of indoor and outdoor living, thoughtfully designed for connection, fun and family memories year-round. (id:63008)
166 Duck Bay Road
Tay, Ontario
Welcome to your own slice of Georgian Bay. This inviting 3-bedroom, 2-bathroom waterfront home/cottage sits on an expansive 80 x 529 ft lot, offering privacy, space, and lovely water views in every season. With 1,502 sq ft of comfortable living space and a charming 1-1/2 storey design, this property is ideal for family gatherings, weekend escapes, or year-round enjoyment. Cozy up indoors or step outside to the large deck, perfect spots to relax, entertain, and soak in the peaceful surroundings. Outdoor enthusiasts will love the excellent boating and fishing, while winter brings easy access to snowmobile trails, making this a true four-season retreat. A triple garage provides plenty of room for vehicles, water toys, and cottage gear. Tucked away yet conveniently close to a Hwy 400, this cottage offers the perfect balance of seclusion and accessibility. Whether you're dreaming of summer days on the water or cozy winter weekends by the bay, this Georgian Bay home/cottage is ready to be enjoyed. (id:63008)
614b Woodlawn Road E
Guelph, Ontario
Welcome to 614B Woodlawn Rd E, an inviting and modern condo offering a bright and accessible main-floor layout in one of Guelph's most convenient and family-focused neighbourhoods. Built just 10 years ago, this home provides a comfortable flow ideal for first-time buyers, downsizers, young families, or anyone seeking low-maintenance living. The main level features a welcoming kitchen and dining area, a large open-concept living room, and a convenient 2-piece bathroom. Downstairs, the fully finished lower level offers three well-sized bedrooms, each with large windows that bring in plenty of natural sunlight, along with a full 4-piece bathroom. This layout provides privacy, functionality, and surprising versatility. Located close to parks, trails, shopping, schools, transit, and the Guelph Lake Conservation Area, this neighbourhood is known for its friendly atmosphere and unbeatable access to daily amenities. A fantastic opportunity to own in a well-kept, modern condo community in a sought-after area of the city. (id:63008)
3092 Michelangelo Road
Burlington, Ontario
Lease opportunity at 3092 Michelangelo Drive, Burlington—an immaculate, freshly painted 2-storey townhome in the highly sought-after Alton Village neighbourhood. With the home vacant and occupancy flexible, it shows exceptionally well. It is genuinely move-in ready—a significant advantage compared to many rentals that don’t present as clean or polished. Step into a bright, functional layout featuring 9-foot ceilings and an open-concept main level that feels airy and welcoming. The living space is comfortable and well laid out, highlighted by a modern linear fireplace—ideal for cozy nights in or hosting friends and family. At the centre of the home is a spacious kitchen designed for everyday living. You’ll find stainless steel appliances, plenty of prep space, and a large island that's perfect for casual meals, entertaining, or keeping an eye on homework while you cook. Upstairs, the home offers three well-sized bedrooms, including a primary retreat complete with a walk-in closet and a private ensuite bathroom. You’ll also appreciate the convenience of second-floor laundry, which makes daily routines easier and keeps everything on one level. A standout feature is the fully fenced backyard, offering privacy and space for relaxing, kids at play, or outdoor entertaining. It’s a great option if you want your own outdoor area without giving up the convenience of townhome living. Set in a premium Burlington location close to schools, shopping, dining, and public transit, with quick access to Highway 407—ideal for commuters and anyone who wants easy connections across Burlington and the GTA. (id:63008)
81 Robinson Street Unit# 709
Hamilton, Ontario
Step into stylish city living with this 2-bed, 1-bath condo at City Square, right in Hamilton’s vibrant Durand neighbourhood. With cafés, cool boutiques, and foodie spots on James South and Locke Street just a short walk away, you’ll have the best of the city at your doorstep. Inside, 9-ft ceilings and floor-to-ceiling windows flood the space with light. The open-concept layout is perfect for hosting friends or cozy nights in, and the sleek kitchen complete with stainless steel appliances and quartz counters delivers serious wow factor. In-suite laundry? Yep. Private balcony with peaceful Escarpment views? Also, yes. The building has all the extras you want: a gym, party room, media room, and even an outdoor terrace to hang out with friends. Plus, your own underground parking spot and storage locker make life easy. Whether you’re a first-time buyer, young professional, or just looking to upgrade your lifestyle, this condo delivers the perfect mix of modern living and urban convenience. Quick access to GO Transit, city buses, and the 403 keeps your commute simple. *Note: some photos are virtually staged. (id:63008)
456 Lorne Avenue Unit# 308
Stratford, Ontario
Welcome to Perth Mills at 456 Lorne Ave W, Stratford. This beautifully designed 2-bedroom, 2-bathroom, carpet-free apartment offers bright, open concept living highlighted by 9-foot ceilings and large picture windows. The kitchen features extended granite countertops including a breakfast bar, and stainless steel appliances. The thoughtfully designed Easson layout includes ample storage and the convenience of in-suite laundry. The primary bedroom features a spacious walk-in closet and a private ensuite bathroom, while the private balcony off the living room extends your living space outdoors. Perth Mills delivers the ideal balance of peaceful residential living with close proximity to Stratford’s amenities, shopping, dining, and everyday essentials. Designed with comfort and convenience in mind, the building offers a secure entrance, elevator, outdoor parking, storage lockers, a fitness centre, a social lounge, and an outdoor BBQ/picnic area for residents to enjoy. Don’t miss your opportunity to call Perth Mills home—where modern living meets small-town charm. (id:63008)
54-207 - 1235 Deerhurst Drive
Huntsville, Ontario
This Summit Lodge unit is tenant-occupied and shows very well. It is not on the resort rental program but has a long-term tenant. No HST. This suite is on the second floor, which means fewer stairs to climb. This suite is furnished, as seen. The comfortable unit has a single King bed in the bedroom. There is a cozy gas fireplace in the living room. The view from the windows and balcony beautiful, especially in the Fall. Also, if you're looking to go for a swim in the nearby outdoor pool - you can scope out if it's busy or not right from the comfort of your suite. Being conveniently located close to the Main Building at Deerhurst Resort, you have convenient and easy access to the many activities, restaurants and other amenities. Owners receive discounts on food and beverage as well as some activities plus free use of cross country skis, snowshoes, canoes and kayaks plus the waterfront which has both deep water as well as a shallow beach. There are so many activities to do that no members of the family will be bored in either summer or winter: paintball, tree top trekking, cross country skiing, downhill skiing, snow shoeing, snowmobiling, hiking trails, beach, boating, fishing, indoor and outdoor swimming pools, tennis courts, golf, and much more! This is truly an amazing Resort. All utilities including WIFI and Cable TV are included in the condo fee. (id:63008)
205 Locke Street N
Hamilton, Ontario
Fantastic opportunity in Hamilton’s highly sought-after Strathcona/Locke Street North neighbourhood. This charming 3-bedroom, 2-storey character home offers strong bones, original architectural details, and excellent upside for renovators, investors, or buyers looking for a value-add property. The home features a traditional layout with generous room sizes and classic charm throughout. The home includes a mutual driveway with rear parking and a small private backyard. Property requires TLC and updating but presents significant potential. Located steps to popular Locke Street shops, cafés, restaurants, and the vibrant local business district. A short walk to Victoria Park, transit, schools, amenities and the waterfront including Bayfront Park and Pier 4. The area is known for its exceptional walkability. Whether restored as a single-family home or improved as part of an investment strategy, this property offers a rare chance to create value in a prime location. A rare opportunity in an unbeatable location. (id:63008)
291 Bay Street N
Hamilton, Ontario
Bright and beautifully updated 3-bedroom home for lease in Hamilton's desirable North End West, just steps to Bayfront Park and West Harbour GO Station with 1 parking spot. The open-concept main floor features a modern kitchen with sleek cabinetry, marble-look counters, stainless steel appliances and a walk-out to the private deck - ideal for entertaining or enjoying morning coffee. Sun-filled living and dining areas showcase hardwood floors and tasteful finishes throughout. Upstairs offers three bedrooms and a refreshed full bath. The partially finished basement adds valuable living space with a recreation room, convenient 2-piece bathroom, laundry area and ample storage. Enjoy a vibrant urban lifestyle with quick access to transit, waterfront trails, shops, cafes and restaurants. A turnkey lease opportunity in a welcoming, well-connected neighbourhood. (id:63008)
108 Garment Street Unit# 809
Kitchener, Ontario
PARKING SPOT AND FURNITURE WITH SEPARATE AGREEMENT!!! THE PLACE TO BE IS TOWER THREE!!! Be the third ever to live in this stylish Garment Street unit - floor to ceiling windows - tons of natural light, stainless steel appliances, stone countertops, in-unit washer & dryer...not to mention a fantastic balcony to enjoy the upcoming spring and summer seasons! Furniture includes: Three-seater sofa with deep, cushioned seats; Two sleek black bar stools with square, padded seats and clean metal frames; Compact black coffee table with a smooth, modern top and slim legs; Queen-sized rustic wood bed frame with a high, solid headboard with matching rustic bedside table; Three-drawer dresser from the same bedroom set. This building has it all - bookable and regular use common space areas include a spacious and bright PARTY ROOM with kitchen, GYM, YOGA STUDIO SPACE, OUTDOOR POOL with deck, OUTDOOR BBQ AREA and DOG RUN! Located in the heart of downtown Kitchener close to the LRT & public transit, not to mention the train hub for Go & Via. Take your time walking to coffee shops and restaurants in every direction. Enjoy beautiful Victoria Park and the events that are held there throughout the year - and shop with ease at the independently owned shops along the way! University of Waterloo School Of Pharmacy, The Tannery and Google are just a few of the neighbours that make this area a very desirable place to live! (id:63008)
159 Gerber Meadows Drive
Wellesley, Ontario
Welcome to 159 Gerber Meadows Drive in the charming community of Wellesley. This well-maintained detached bungalow, built in 2012, offers approximately 2,933 sq ft of total living space, including 1,483 sq ft above grade and a full unfinished basement ready for future potential. The bright main floor features an open-concept kitchen, dining, and living area, two bedrooms, and two full bathrooms, including a spacious primary suite with walk-in closet and 5-piece ensuite. Enjoy the convenience of main-floor laundry, and an attached double garage with inside entry. Situated on a 50’ x 126’ lot with deck, shed, and ample parking, and located close to parks and schools. (id:63008)
275b Larch Street Unit# 112
Waterloo, Ontario
Welcome to The Block Community at 275 Larch Street, Unit 112 (Building B) — a vacant, move-in-ready 2-bedroom, 2-bathroom suite just steps from WLU’s Lazaridis School of Business and the University of Waterloo. Designed for comfort and convenience, this ground-floor unit features expansive ceilings and a smart, roommate friendly layout with two full bathrooms ideal for shared living or enjoying extra space on your own. The modern kitchen is finished with granite countertops, tile backsplash, and stainless steel appliances, and the unit includes private in-suite laundry for everyday ease. Available furnished (turn-key) or unfurnished, depending on your needs. Residents enjoy a strong lineup of building amenities including a games room, business centre, yoga & fitness studio, and security monitoring. The location is hard to beat: walk to cafés, restaurants, shops, nightlife, Waterloo Park, and Grand River Rocks Climbing Gym, with major bus routes right outside and the ION LRT only a short walk away. Quick connections to Conestoga Mall and the expressway make commuting simple. A clean, modern unit in one of Waterloo’s most in-demand student and professional hubs ready when you are. (id:63008)
2343 Khalsa Gate Unit# 104
Oakville, Ontario
Available From February 1st 2026, Only 1 Year Old Luxury Condo.The Modern Residence Luxury condo includes 1 Bedroom + Den,The Large Den is having Sliding Door, can be used as 2nd Bedroom, with 1 parking And a Locker, with 2 Full Washrooms with Standing Shower And a Tub.Located in upper Glen Abbey west Oakville, Very Bright And Open concept, NO Elevator Needed,Its on Main Floor.Carpet Free, Laminate throughout.The Kitchen Boats with an Upgraded Granite Countertop and upgraded Backsplash, Close to Top Schools, parks, Hospital and Highway 403/407. Amenities including Smart Home Technology, Games Room, Private Family Party Room, Media Room, Pool, Fitness Centre. New Immigrants And work Permits are welcomed! (id:63008)
17 Halam Avenue Unit# Bsmt
Hamilton, Ontario
Gotta check this one out! Brand new, modern basement rental unit located in the desirable Burkholme neighbourhood on the Hamilton Mountain. Completely renovated from top to bottom with a fresh, contemporary feel throughout. Fantastic location close to transit, shopping, parks, and all amenities. All-inclusive utilities including Wi-Fi make this an easy, worry-free place to call home. A great opportunity for comfortable, stylish living in a convenient location. (id:63008)
50 Kaitting Trail Unit# 610
Oakville, Ontario
Property sold as is, where is basis. Seller makes no representation and/or warranties. (id:63008)
148 Winding Wood Crescent
Kitchener, Ontario
Welcome to 148 Winding Wood Crescent, nestled in the highly sought-after Doon Area of Kitchener. This beautifully maintained home offers a bright, open-concept main floor highlighted by a recently updated eat-in kitchen featuring quartz countertops, a breakfast bar, and a sun-filled reading nook-perfect for morning coffee or quiet moments. The spacious living room boasts hardwood flooring, a cozy fireplace, and an impressive 16-foot ceiling that fills the space with natural light. The home features 3 generous bedrooms and 3 bathrooms, including a brand-new 3-piece bathroom in the basement, while the two additional bathrooms on the main and second floors have been recently renovated. The fully finished recreation room with a gas fireplace provides an ideal space for relaxing or hosting guests. Exceptional curb appeal is showcased by gorgeous landscaping, a charming wrap-around corner porch, newer roof, and newer garage doors. The backyard is designed for enjoyment with a party-sized deck and gazebo, fenced yard, gas line for your BBQ, and a convenient storage shed. Pride of ownership is evident throughout. This is a home that truly impresses inside and out. Schedule your private showing today. (id:63008)
178 Marcella Crescent
Hamilton, Ontario
Welcome to 178 Marcella Crescent, a charming raised bungalow in the Gershome neighbourhood. This family-friendly location offers exceptional convenience—just minutes to the Red Hill Valley Parkway, and close to shops, healthcare, parks, and all the amenities your family needs. It’s the perfect place to put down roots. The main level features a bright, welcoming layout with a spacious living room that flows seamlessly into the dining area and generously sized kitchen. Down the hall, you’ll find the primary bedroom along with two additional bedrooms—ideal for children, guests, or a home office—as well as a full bathroom. The lower level offers incredible versatility, complete with a second full kitchen, dining area, and a large family room with ample space for hosting gatherings. This level also includes an additional bedroom, a 3-piece bathroom, and laundry. The entryway provides convenient access to the attached garage. Step outside to a backyard, a great space to relax, play, and enjoy time with friends and family. This home is an excellent opportunity to make it truly your own. Don’t miss your chance to live in this amazing neighbourhood! (id:63008)
2197 Donald Road
Burlington, Ontario
Welcome to this well maintained three bedroom home ideally situated on a quiet, family friendly cul-de-sac. As you step into the foyer, you are greeted by a sun filled living room and dining room. The main floor continues with an open concept kitchen and great room with woodburning fireplace; perfect for every day living and entertaining. Upstairs features three spacious bedroom, including a primary suite with its own en suite bath and walk in closet. The finish lower level provides a generous recreation room and a separate office area. Step outside to a private, oversize deck ideal for relaxing or hosting family and friends. This home is located close to top rated schools, walking distance to many amenities including shopping, schools, parks, bus access, restaurants, close to golf courses and easily accessible to QEW/407 (id:63008)
244 Ellen Davidson Drive
Oakville, Ontario
Welcome to 244 Ellen Davidson Drive, a home that simply feels right the moment you walk in. Located in one of North Oakville’s most desirable, family-friendly communities, this beautifully updated freehold townhouse offers space, comfort, and flexibility for every stage of life. The bright, open layout is both inviting and functional, featuring smooth ceilings, engineered hardwood flooring, pot lights with dimmers, and custom California shutters that add warmth and style throughout. The heart of the home is the renovated kitchen—thoughtfully designed with brand new stainless steel appliances, quartz countertops, generous cabinetry, and a walk-in pantry—perfect for everyday living and easy entertaining. A rare and highly versatile main-floor room with ensuite privilege works beautifully as a home office, guest room, or in-law space, while the adjacent laundry room offers direct access to the oversized two-car garage—ideal for busy households and extra storage. Upstairs, the primary bedroom is a true retreat with a walk-in closet and private ensuite. Two additional bedrooms share a well-appointed full bathroom, making this level perfect for growing families, guests, or a dedicated work-from-home setup. Step outside and enjoy one of this home’s most charming features: a park just steps from your front door and a peaceful pond only a short stroll away—perfect for morning walks, evening unwinds, or family time outdoors. All of this is set within minutes of top-rated schools, Oakville Trafalgar Memorial Hospital, shopping, dining, parks, and major highways, offering the ideal balance of lifestyle and convenience. Whether you’re buying your first home or looking for more space to grow into, this home offers comfort, value, and a neighborhood you’ll be proud to call home. (id:63008)
720 Whitlock Avenue Unit# 709
Milton, Ontario
Welcome to Mile & Creek! Be the first to live in this spacious & sun-filled 1 bed plus den 1 bath suite in one of Milton’s newest, most desirable luxury condo buildings. Ideal location with close proximity to highways 407/401. This suite features an open concept living space, floor to ceiling windows, quality plank flooring, ensuite laundry, spacious balcony & south/east, escarpment views. Stylish kitchen offers stainless steel appliances, built-in microwave, quartz countertops & custom backsplash. Full size washer & dryer. Spacious living area with sliding doors to the large balcony. Building amenities include exercise room, party room, visitor parking & on-site management. Close proximity to all amenities, shopping, parks & trails. (id:63008)
4478 Southwood Road
Muskoka Lakes, Ontario
Experience the best of Muskoka living in this beloved 5-bedroom, 2-bathroom home that exudes that cozy, cottage-country charm. Set on a stunning 2-acre level property, the home offers complete seclusion and privacy while being just minutes from town. A peaceful retreat, conveniently located close to Lake Muskoka, popular restaurants, breweries, spas, school bus route and endless outdoor recreation. From the outside in, this home has been updated from the studs out, blending modern finishes with timeless Muskoka appeal. The thoughtfully designed custom kitchen features quartz countertops, quality stainless appliances, and an open layout ideal for hosting. Warm hardwood floors throughout, wood burning fireplace and a cozy ambiance with an inviting flow. Step into the screened-in Muskoka room, perfect for morning coffee or evening relaxation. The spacious outdoor patio is an entertainer's dream, complete with an outdoor kitchen, built-in BBQ and spacious dining area. The electric sauna, and a new hot tub is like having your own wellness retreat surrounded by towering hardwood trees in complete privacy. The large primary bedroom includes a generous walk-in closet, while the additional bedrooms provide ample space for family and guests. A large, detached garage offers abundant storage plus plenty of room for vehicles, ATVs, snowmobiles and seasonal gear. With ample parking, this property is ready for gatherings all year-round. Easily take advantage of the outdoors walking trails, snowmobile routes, and boat launches near by. Whether used as a full-time residence or a weekend escape, this home is cottage-country lifestyle at its finest. (id:63008)
61 Bobcaygeon Road
Minden Hills, Ontario
Welcome to 61 Bobcaygeon Road in Minden Hills. This 1.83ac lot is one of the last vacant commercial lots available for development within the "downtown core" of Minden Hills. With easy access to Highway 35, municipal services all while being perfectly situated amongst other in town businesses, this property is an excellent opportunity for those looking to add to their development portfolio as an investment or for their own business use. Contact your trusted sales representative to learn more about this fantastic opportunity. (id:63008)
112 Arrowhead Crescent
Blue Mountains, Ontario
5500+ sq ft Luxury Mountain Retreat at the Base of Craigleith & Alpine Ski Clubs. Experience four-season resort living at its finest in one of Ontario's most prestigious ski community locations - a rare property where you can walk to the slopes or ski right from your door. Nestled on a private wooded lot with a soothing creek, fire pit, putting green, and picturesque bridge path, this residence offers the perfect balance of natural beauty and refined luxury.Boasting views of the ski hills and Georgian Bay, this fully renovated (2016) home features soaring ceilings, expansive windows, and three fireplaces-including a floor to ceiling stone gas fireplace in the great room, a cozy wood-burning fireplace in the upper living area, and additional gas fireplace in the family room creating a relaxing ambiance in multiple areas . The gourmet kitchen is a chef's dream, featuring high-end appliances, an oversized island with seating for eight. The open-concept dining area, framed by expansive bay views, comfortably seats ten, beer taps & multiple wine/beverage fridges-perfect for hosting après-ski dinners and family gatherings. Home includes a games room, gym, and lower-level walkout. After a day on the slopes, enter through the grand mudroom with custom cabinetry and heated floors, offering seamless comfort and function. Main floor primary suite opens directly to the back deck and features a spa-like ensuite with a glass shower, soaker tub, and dual sinks. Additional luxuries include two laundry rooms with stainless steel front-load appliances and whole-home speaker system.Outdoors, enjoy beautifully landscaped grounds with a winding, illuminated driveway, a hot tub overlooking the bay, and a basketball hoop. The steel roof adds enduring quality and peace of mind.Whether you're skiing, hiking, snowshoeing, or teeing off at nearby golf courses, this is the ultimate four-season lifestyle. Just minutes from Blue Mountain Village, Thornbury, and Collingwood's shops and bistros. (id:63008)
95 Wally Drive
Wasaga Beach, Ontario
Beautifully finished freehold semi-detached home in Wasaga Beach offering 2 bedrooms and 2 bathrooms and attached garage! Neutrally painted throughout with 9' ceilings and a spacious kitchen featuring an abundance of cabinetry, a quartz breakfast bar, tiled backsplash, stainless steel appliances and doors leading to a private fenced yard with patio area and shed. The living area features a gas f/p and lots of natural light. The primary suite has 11' vaulted ceilings, an ensuite with shower and walk in closet and the guest bedroom is a great size and has access to a full bathroom. Attached single car garage with inside entry and driveway parking for 2 cars. Hot water is on demand! Located minutes from the beach, shops, restuarants and community centre. Ideal empty nester/retirees home or a weekend getaway for the family and no condo fees!! (id:63008)
15 Curzon Crescent
Guelph, Ontario
Bright & spacious 3 bed, 2.5 bath semi-detached home for lease! Main & upper levels only, flooded with natural light and ideal for families. Features a massive primary bedroom with ensuite, two full baths upstairs, & generous closet/storage space throughout. Enjoy a private fenced backyard and a double garage, offering excellent storage space or the ability to keep your vehicle protected during the winter months. Located in the family-friendly West Willow Woods neighbourhood, steps to Mitchell Woods Public School, Paisley Road Public School, Westwood Public School, and nearby Catholic options like St. Peter Catholic School. A short drive to parks including Howden Crescent Park and other green spaces, plus shopping, Costco, and many amenities. Easy access to highways, rec centre and trails. Everything you need is just minutes away, making day-to-day life simple and convenient. A wonderful opportunity to lease a bright, spacious home in a welcoming Guelph community — perfect for families looking to settle into a comfortable and well-connected neighbourhood. (id:63008)
201 Grosvenor Avenue N
Hamilton, Ontario
Welcome to 201 Grosvenor Avenue, where modern design meets community charm in one of Hamilton's coolest neighbourhoods-Crown Point. This beautifully updated 2+1 bedroom, 2 bathroom home is the perfect blend of style, comfort, and functionality, ready to create years of great memories.Step inside and you're immediately greeted by soaring ceilings and a bright, cozy living space featuring a statement feature wall and electric fireplace, all anchored by an oversized window that looks out onto your private deck-ideal for both relaxing evenings and lively gatherings.The open-concept designer kitchen flows seamlessly from the living area, making it perfect for entertaining and everyday family life. Finished with stainless steel appliances, modern cabinetry, and plenty of prep space, this kitchen truly sits at the heart of the home. The main level also offers a versatile bedroom-ideal as a home office or guest room-along with oversized laminate flooring and a full bathroom complete with a glass-enclosed standing shower.Upstairs, retreat to your private primary suite, featuring an oversized bedroom, a custom built-in his-and-hers closet, and a spa-inspired ensuite with a four-piece bath, standing shower, tub, and a window overlooking the backyard.Outside, the home continues to impress with an oversized poured concrete patio and a generous backyard designed for entertaining. Enjoy the built-in bar setup, TV inserts, and a shed for extra storage-perfect for hosting friends, family, and game nights.Additional highlights include two parking spaces and a prime location just minutes from Ottawa Street, known for its vibrant shops, cafés, and community atmosphere.This is modern Crown Point living at its best-move in, unpack, and enjoy. (id:63008)
152 Anvil Street
Kitchener, Ontario
Welcome to this beautifully maintained detached raised bungalow located in the highly sought-after Doon Village area of Kitchener! Nestled on a premium corner lot, this move-in-ready home combines comfort, space, and exciting future potential - perfect for families, downsizers, or investors. Step inside to a bright, carpet-free main floor featuring an updated kitchen with quartz countertops, a spacious living and dining area, and three generous bedrooms. The fully finished basement offers a large recreation room, den, full bathroom, and a bonus room - ideal for a home office, guest suite, or potential in-law setup. A separate entrance through the garage provides flexibility for extended family living or future rental income opportunities. Enjoy outdoor living in your private, fenced backyard complete with a spacious deck - perfect for entertaining, relaxing, or letting kids and pets play freely. The home also features a rainwater harvesting system with two underground 2000-litre tanks, a motorized pump (installed in 2017), and a sprinkler system, making lawn and garden care effortless and eco-friendly. Additional highlights include a single-car garage, wide driveway for ample parking, and a prime location close to Highway 401, Conestoga College, Fairview Park Mall, public transit, schools, and scenic trails. Don't miss this rare opportunity in one of Kitchener's most convenient and family-friendly neighborhoods (id:63008)
1320 Bunnell Drive
Burlington, Ontario
AMAZING OPPORTUNITY! Situated on an expansive 50x120 ft lot. This Detached Bungalow with over 2000 sqft of living space is a perfect chance to buy a great first home or downsize in a highly sought after mature area of Burlington. Cozy and generously sized bedrooms, all with closets and windows that bring in tons of natural sunlight. Spacious kitchen is perfect for entertaining and for the one who loves to cook. Lots of cupboards and counter space, center island and modernized with stainless steel appliances. Great for preparing meals and hanging out with the family. 2 gas fireplaces. Finished Basement. Separate Bedroom/Office. Rough in for a 3pc bath, and tons of storage space. Separate side entrance into the home has potential for self contained apartment or in-law suite. Large Double car tandem garage with high ceilings, full power supply and is fully heated which is perfect for the handyman/renovator, car enthusiast or anyone who loves an additional usable space that is very functional. Fully fenced yard for privacy. No sidewalk allows for tons of extra parking space (5 cars!!). Modern interlock side yard is perfect for summer bbqs or having your morning coffee. Oversized backyard with tons of yard space. Shows Great! Very well taken care of. Great location near all essential amenities, restaurants, parks, rec centre/public pool, shopping including Costco. Everything is all super close. (id:63008)
376 Sunset Boulevard
Blue Mountains, Ontario
Discover a rare gem in Lora Bay, steps from the beautiful Lora Bay beach. Rainmaker Estates meticulously designed and custom-built 6 bed residence, perfectly positioned across from Georgian Bay, this Sunset Blvd location offers unparalleled luxury and convenience. 4300sqft of living space, this home features a thoughtful open concept layout on the main floor. The space is graced with exposed wood beams, lovely hardwood floors & wood ceiling.The chef's kitchen, complete with top-of-the-line stainless steel appliances, seamlessly connects to the dining room and the light-filled great rm. The great rm boasts a double-height cathedral ceiling and stunning stone and copper-clad gas fp, creating a focal point of warmth and sophistication. The main foor also includes a sun room, mudroom w/convenient main floor laundry and luxurious primary suite, complete with a 5pc spa-like ensuite bath. The mudroom opens onto a poured concrete covered front porch and has access to the3-car insulated/heated garage. Upstairs, you'll find 3 more beds, a stylish 4pc bath with a clawfoot tub and a bonus area that overlooks the great room below offering breathtaking views of Georgian Bay! The lower level is a true entertainer's space, featuring 9ft ceilings, radiant in-floor heating throughout, 2 bedrooms, and a 3pc bath. The expansive rec room, with its gas fireplace and wet bar, is perfect for gatherings, while the private home theatre adds a touch of luxury for movie nights. Every inch of this property has been thoughtfully crafted, including professional landscaping by The Landmark Group. Enjoy the meticulously designed flagstone patios and walkways, custom gas fire pit, pergola, dedicated dining area, extensive stonework is imported from Tobermory and 75 newly planted trees for added privacy. The home is supported by a Generac generator system. Lora Bay residents enjoy access to a wealth of amenities including the golf course, a restaurant, a members-only lodge, a gym and 2 beaches. (id:63008)
4075 Victoria Road S
Puslinch, Ontario
This custom built, 3,900 sq ft bungalow with an attached double garage, and 4 bedrooms offers country living at its finest. Set on 86 acres, the property features gleaming oak hardwood floors, abundant natural light, and modern amenities throughout. Step inside onto slate tile to a bright foyer with generous closet space and picturesque views of the surrounding countryside. The living and dining rooms are filled with natural light from large windows, creating comfortable, inviting spaces. The spacious kitchen features wood cabinetry and a breakfast bar, making everyday meals and gatherings easy. Open to the family room, this area is anchored by a cozy gas fireplace and large windows overlooking the property. From here, enjoy easy access to the back deck with pergola and sweeping views beyond. Down the hall, the primary bedroom suite offers double closets, large windows, and a 3-piece ensuite with a walk-in shower. Two additional well sized bedrooms with ample closet space, along with a 4-piece bathroom and convenient main-floor laundry, complete this level. The finished basement offers a large rec-room with a charming wood-burning stove and direct access to the attached garage. The 4th bedroom provides excellent storage and flexible space, ideal for a bedroom, home gym, office, or hobby room. About 30 acres of open space and wooded land provide a quiet, private setting with no close neighbours, while the remaining 50 acres of the property are currently rented to a local farmer. Located just five minutes from Morriston, enjoy local favourites including Réunion Bistro, Rise & Shine Brunch Spot, Picard’s Peanuts, and seasonal produce stands. Carlisle is only a ten-minute drive away, home to one of the area’s best bakeries, while Guelph, Hamilton, and Burlington are all within a 30-minute drive for everyday amenities. With quick access to Highway 6 and the 401, commuting throughout the GTHA is easy. (id:63008)
578 Mosley Street
Wasaga Beach, Ontario
**Immaculate Main Floor Bachelor Apartment - Fully Furnished** Welcome to this beautifully maintained, fully furnished above-grade bachelor apartment, offering effortless living just steps from the beach. This bright and stylish space shows 10+ and is ideal for a single professional seeking comfort, privacy, and convenience. The open-concept living and kitchen area is thoughtfully designed, complemented by a spacious bedroom and a stunning 3-piece bathroom. Enjoy the ease of your own in-suite laundry, central vacuum, and utilities included-heat and hydro covered. Step outside to your private, fenced outdoor sitting area, perfect for relaxing after a long day. One dedicated parking space is also included. Simply bring your suitcase-nothing to do but move in. (id:63008)
5687 Murray Street
Niagara Falls, Ontario
5687 Murray Street - a rare opportunity in a prime location! Calling all first-time buyers and investors! This custom-built home offers exceptional potential on a surprisingly quiet street just steps from Niagara Falls. The main floor features a bright living room, original hardwood in all three bedrooms, a functional kitchen with a spacious dining area, and a retro 4-piece bath. The lower level offers ideal in-law or rental potential with a separate side entrance through the garage, a large rec room (wet bar-ready), a second kitchen with updated gas line (2025), a 3-piece bath, laundry/utility room, and workshop space. Recent updates include all new basement windows (2025), 100 AMP breaker panel (2025), brand new light fixtures throughout (2025), new hot water tank (2025), metal roof, updated furnace, and central air. Exterior features include a large attached sunroom, car-and-a-half garage, ample parking, and a fully fenced backyard. Close to the tourist district, shopping, parks, and schools, this well-maintained home is ready for new owners to add their personal touch or enjoy its classic charm. (id:63008)
1855 Marconi Boulevard
London, Ontario
Welcome to this Beautiful Top-to-Bottom Fully Renovated 3 bedrooms Freehold home where modern design meets everyday convenience! Be prepared for a pleasant viewing experience of this gorgeous home featuring a tasteful & pleasant décor, Open concept with a great overall layout designed for total functionality with plenty of desirable features will give you an instant vibe of welcoming feel. Stylish Main floor showcasing a great size living room, a well-appointed Brand-New Kitchen with new Stainless Appliances, Dining and a 2 Pc Bathroom. Second floor features a set of brand-new Luxury stairs, 3 great size bedrooms, a fully new Luxury cheater Ensuite with double sink and a large Walk-in closet. An abundance of professional Upgrades (New/Recent/Previous): Kitchen, Flooring, Doors, Stainless Appliances, Bathrooms, Custom Stairs, Baseboards, Trim, Drywall, Insulation, Deck, Lighting, Electrical, Painting, Eavestroughs/Downspouts, Porch and more. Don’t forget the brand-New finished Basement featuring a great-size Recreation room, a 3 Pc modern Bath, large formal Laundry and Utility + plenty of storage – real potential for developing an In-Law living or as a Mortgage Helper. In the beautiful private backyard, you’ll find your expansive upgraded deck, perfect for summer barbecues & outdoor gatherings, all within a fully fenced backyard with a shed offering privacy and space. Situated in a desirable location with easy 401 highway access being a commuter’s dream, close to schools/shopping malls/public transit, this home combines style, comfort, and convenience. With immediate possession available, you can move in and start enjoying your new home right away. Don’t miss your chance to own a truly Turn-key home ! (id:63008)
212 - 1882 Gordon Street
Guelph, Ontario
Welcome to Gordon Square III, offering refined condominium living in Guelph's desirable south end. This beautifully designed 2-bedroom, 2-bath suite offers approximately 1,145 sq. ft. of modern, open-concept living, complemented by two private terraces with access from both the living room and the primary bedroom. The bright and spacious layout features a stylish kitchen with quartz countertops, stainless-steel appliances, and a generous dining area that flows seamlessly into the living space, ideal for both everyday living and entertaining. The primary bedroom includes a walk-in closet, a private ensuite, and direct access to its own terrace, creating a comfortable retreat. A well-sized second bedroom and full second bathroom offer flexibility for guests, family, or a home office, while in-suite laundry adds everyday convenience. Ideally located close to shopping, dining, parks, and major commuter routes, this south-end condo offers an exceptional blend of space, comfort, and lifestyle. This is an excellent opportunity for a first-time home buyer looking to enter the market in a quality-built Tricar condominium. Be sure to ask about the first-time home buyer incentive program, which guarantees applicable government housing rebates prior to official approval, subject to eligibility. (id:63008)

