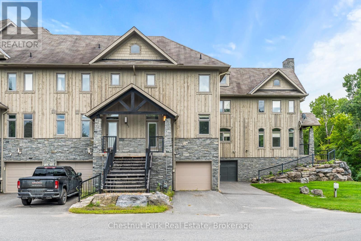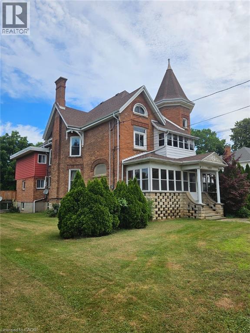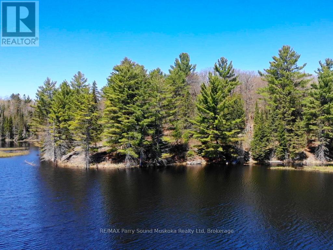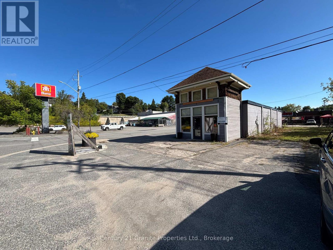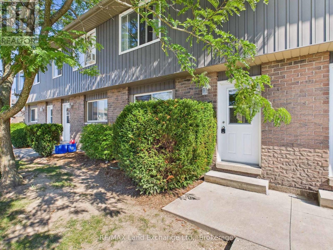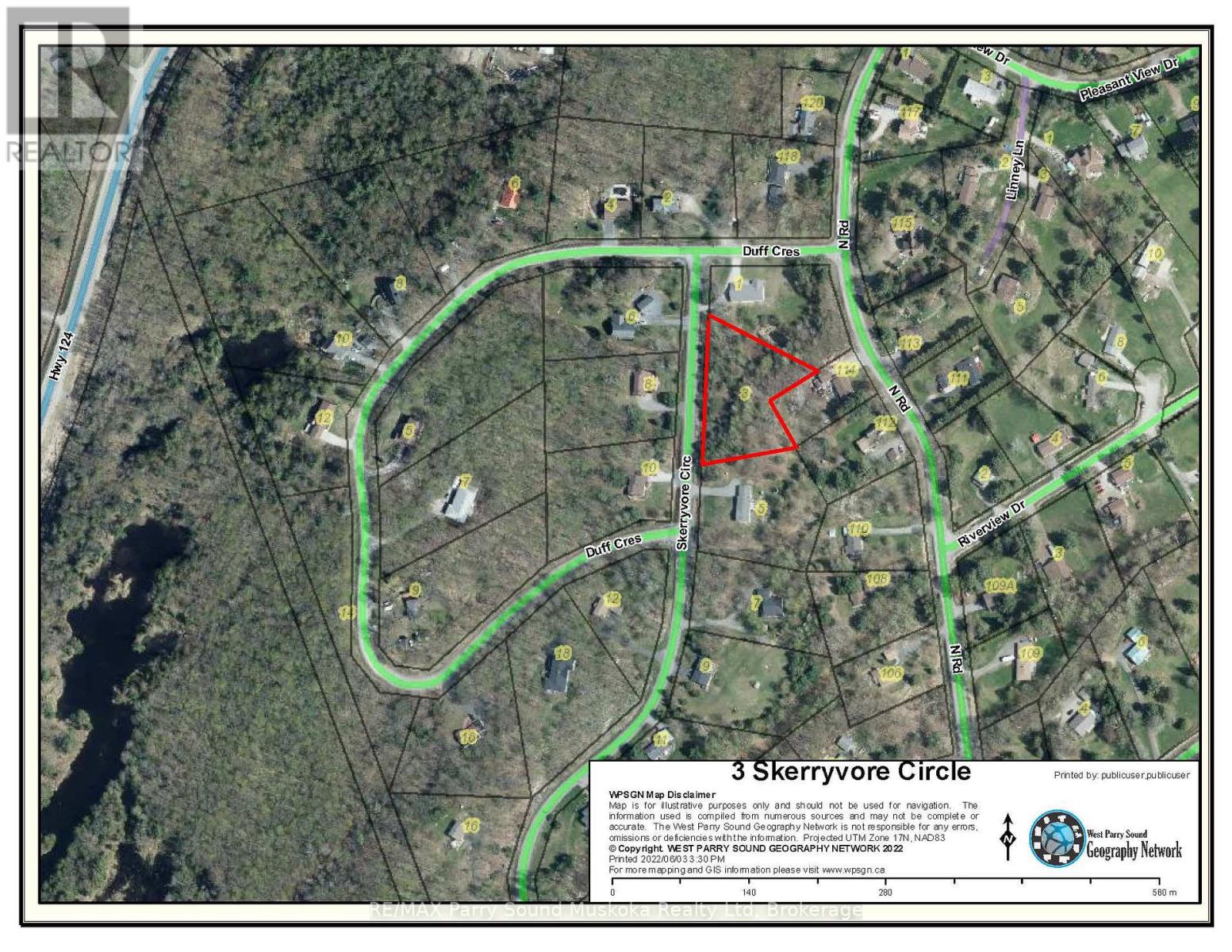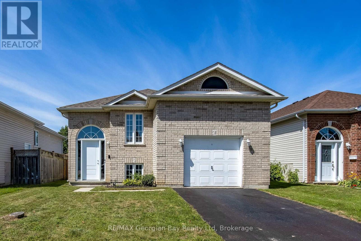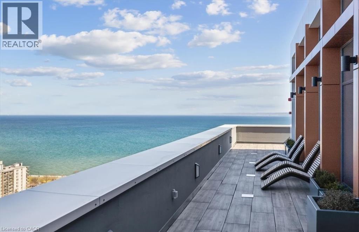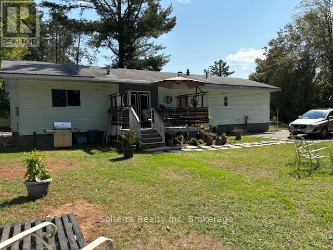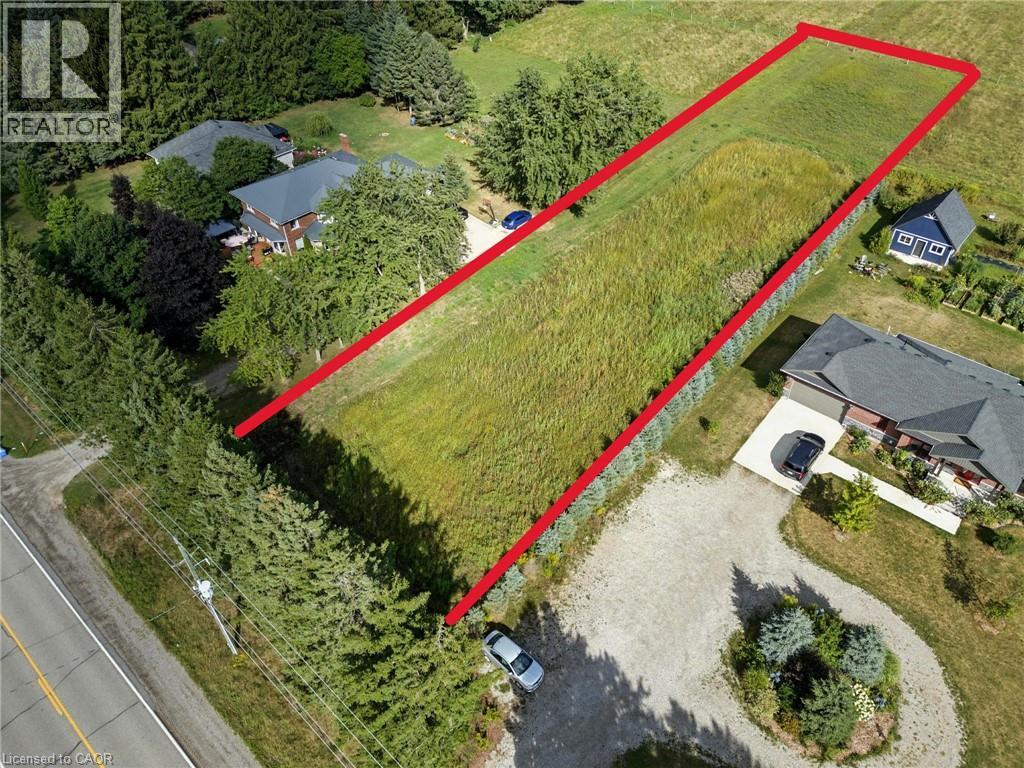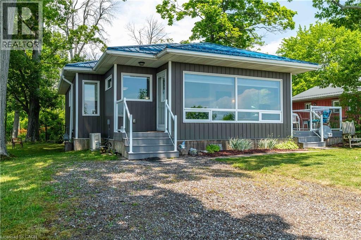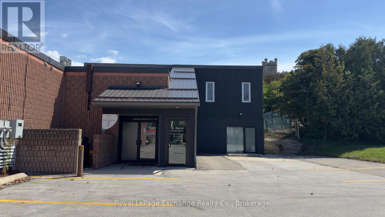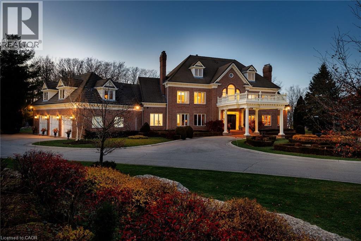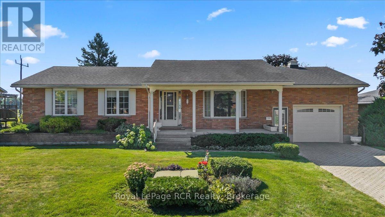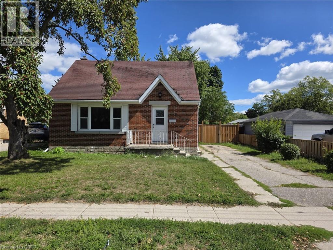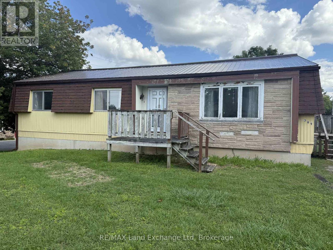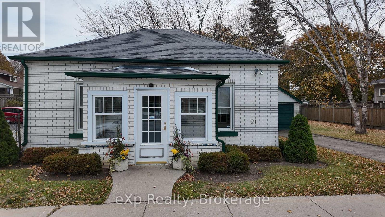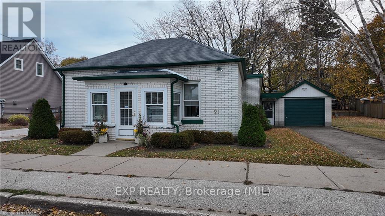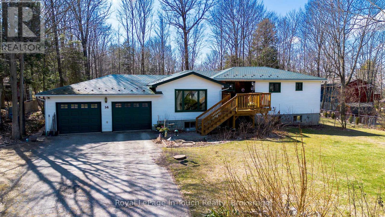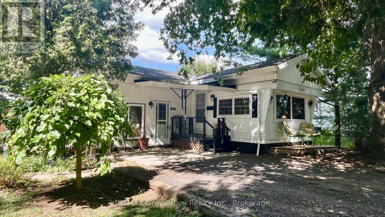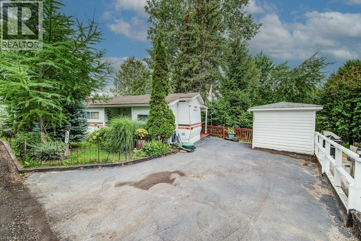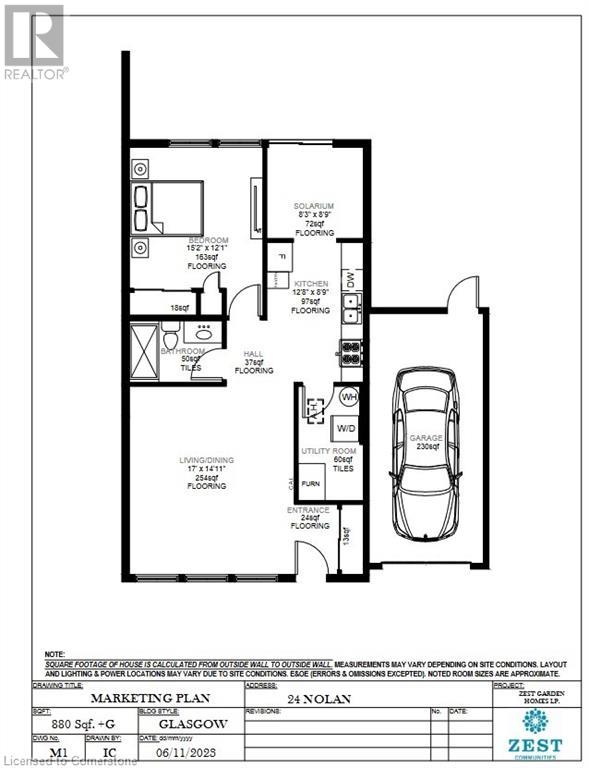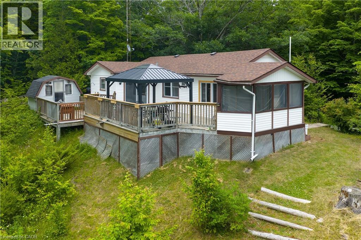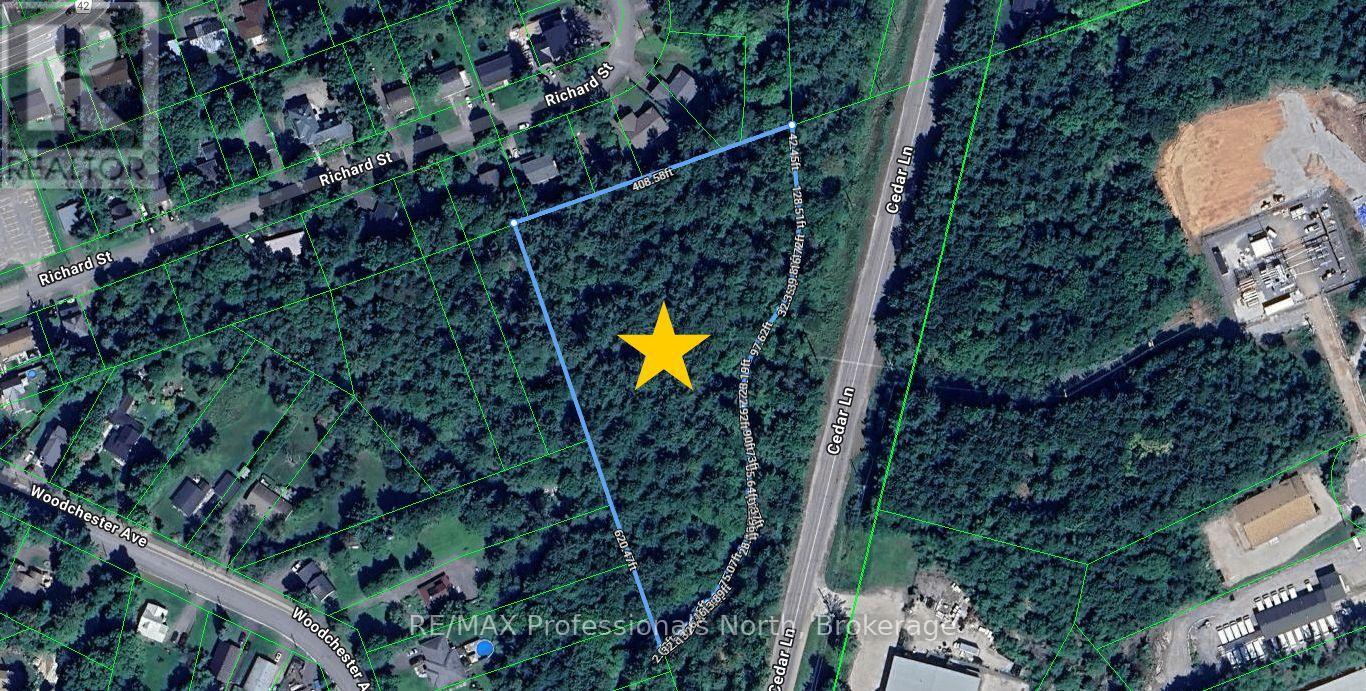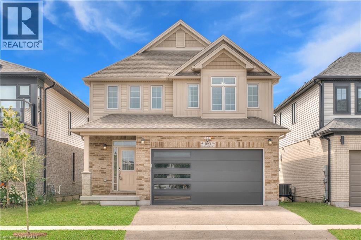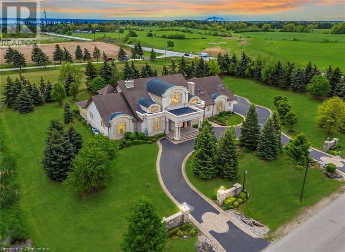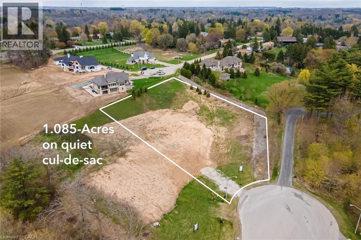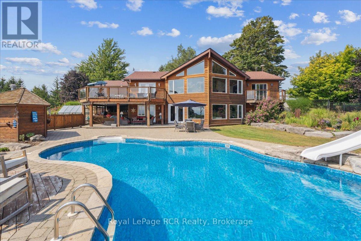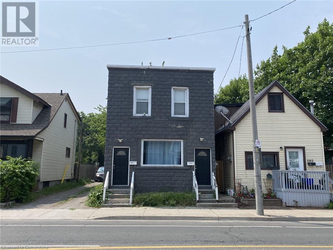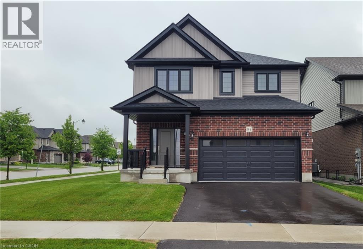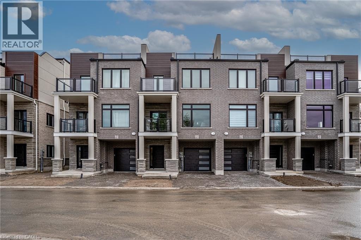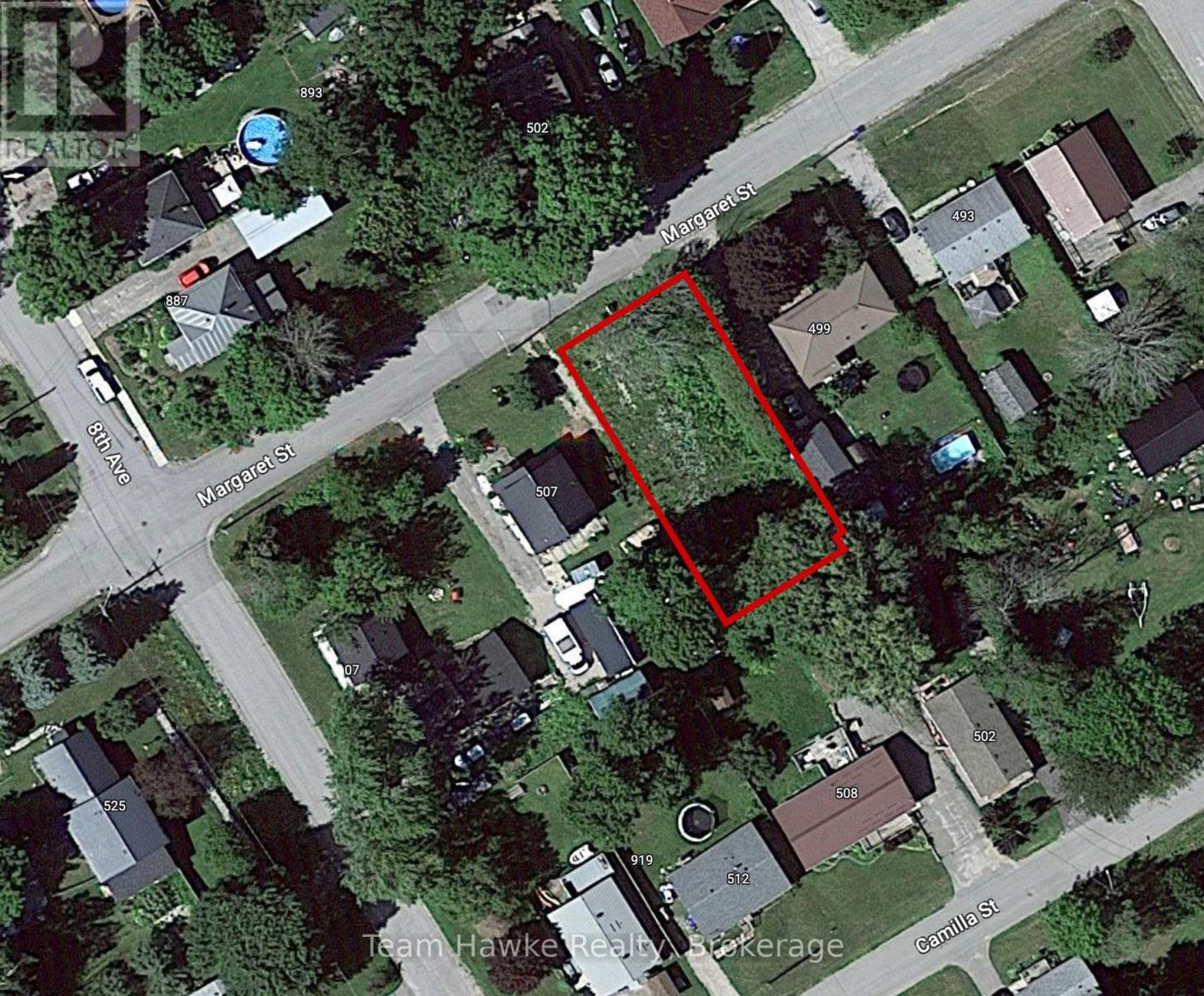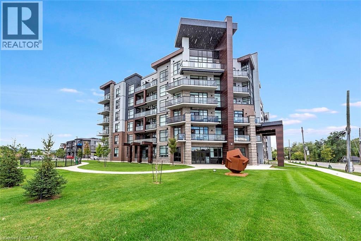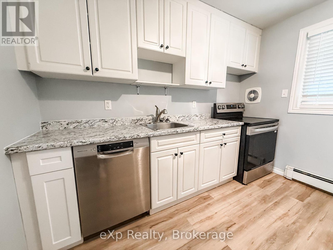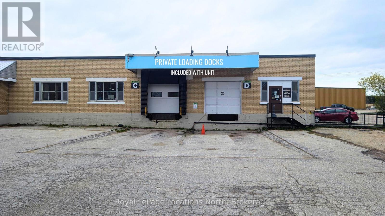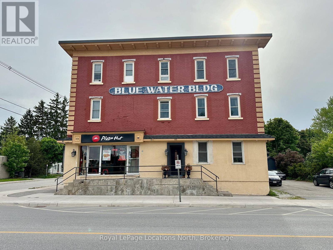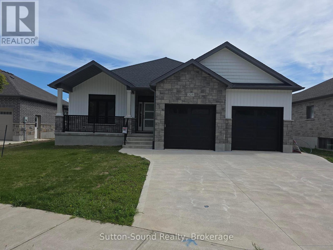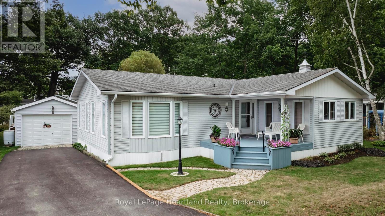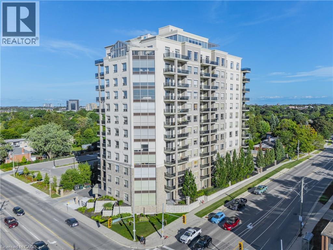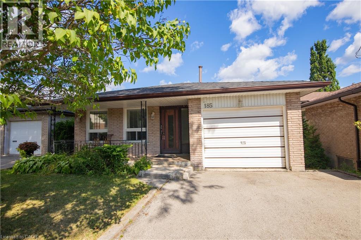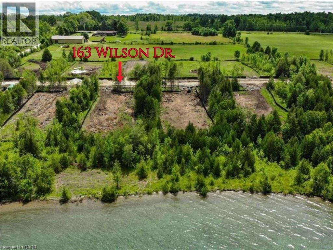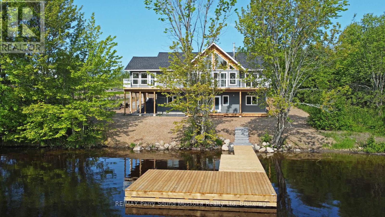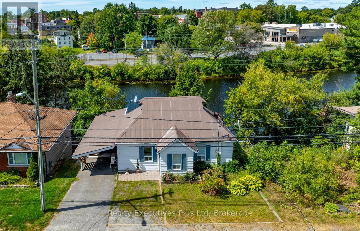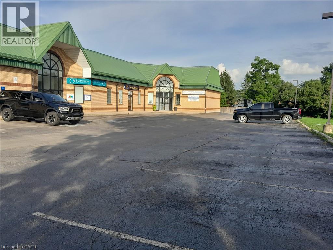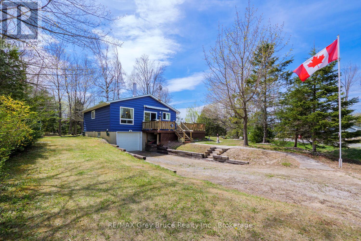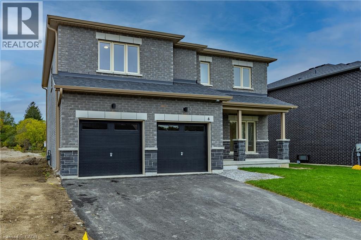65 Rockmount Crescent
Gravenhurst, Ontario
Discover refined living at Muskoka Bay Resort with this stunning 4 bedroom, 3.5 bathroom townhouse. Blending modern comfort with resort style amenities , this 1573 square foot home is perfect for year round living, investment or a luxury retreat. The main floor features an open concept kitchen with central island, a bright dining area, and a welcoming living room with gas fireplace. A beautiful four season room extends your living space and a walkout deck overlooks the natural ravine below. Upstairs the Primary Bedroom offers a private balcony and a three piece ensuite. Two additional bedrooms and a four piece washroom provide ample space for family or guests. The fully furnished lower level includes a spacious living room with walk out access to green space, a full four piece washroom, laundry and direct access to the one car garage. Take advantage of the fully managed resort rental program to help generate revenue when you are not using your unit. As part of Muskoka Bay Resort this property includes the initiation fee for a golf or social membership, granting access to world class amenities such as the award winning championship golf course, clifftop clubhouse with restaurant and patio, infinity pool, kids pool and sauna and a variety of year round activities such as skiing, snowshoeing, skating and more. Whether you are entertaining, relaxing or enjoying Muskoka's four season, this home offers the perfect balance of comfort and lifestyle. (id:63008)
18588 Georgian Bay Shore
Georgian Bay, Ontario
This south facing, 2 building compound sits on 1.23 acres of crystal-clear, deep water frontage that will make your friends and family slightly envious of your morning coffee views.The property features one, 1-bedroom/1 bathroom main cottage with open concept livingroom and kitchen and one, 2 bedroom/1 bathroom bunkie with kitchenette. The main cottage has a durable metal roof and a spacious shore deck that leads directly to the water via convenient stairs because who has time for long walks to reach paradise? Whether you're planning a refreshing swim, launching your boat for an afternoon adventure, or hosting unforgettable gatherings with friends and family, this waterfront haven delivers endless entertainment possibilities. The neighborhood embraces the quintessential Georgian Bay lifestyle, where tranquil mornings and all day sun are simply part of daily life. Beyond your private shoreline, the area offers numerous attractions that celebrate the natural beauty and recreational opportunities Georgian Bay is renowned for hiking trails and golf courses. Adventure and relaxation await just beyond your doorstep. This is more than just a cottage it's your gateway to the coveted Georgian Bay experience, where every day feels like a vacation. (id:63008)
463 King Street W
Chatham-Kent, Ontario
GRACE, CHARACTER, CHARM, AND INCOME WITH THIS HISTORIC HOME MAKE IT AN EXCELLENT CHOICE FOR AN OWNER OCCUPIED PLUS INCOME HOME. TURNKEY PROPERTY WITH 4 UNITS IN TOTAL PLUS COACH HOUSE FOR MORE INCOME POTENTIAL OR OWNERS PLAY HOUSE. CURRENTLY HAS A 7% CAP RATE WITH POTENTIAL FOR 9%. UTILITIES INCLUDED. INGROUND POOL OVERLOOKING CHATHAMS THAMES RIVER, WALKING DISTANCE TO DOWNTOWN. UPDATED ELECTRICAL AND FIRE CODE. GREAT OPPORTUNITY TO LIVE YOUR HISTORY AND HAVE INCOME TO ENJOY IT. VIEW TODAY! (id:63008)
123 Hwy 520
Whitestone, Ontario
Welcome to your own slice of cottage country paradise! This rare 14-acre waterfront lot offers the ultimate in privacy and natural beauty. With direct frontage on a peaceful lake, its the perfect setting for kayaking, canoeing, paddleboarding, or simply enjoying the serenity of the outdoors. Access is convenient via a municipally maintained road, ensuring year-round availability. Just minutes away the town of Dunchurch, featuring a community centre, nursing station, LCBO, Duck Rock General Store, a great library, and a marina, and town dock for larger boating adventures. Outdoor enthusiasts will appreciate the nearby ATV and snowmobile trails, making this an all-season getaway.This property is a dream for those who value space, tranquility, and the opportunity to build a home/cottage or retreat surrounded by nature. (id:63008)
18 John Street
Huntsville, Ontario
Commercial Retail/Office Space in Huntsville. An incredible opportunity to own a highly visible commercial retail/office space located on a prominent corner lot in the heart of Huntsville. Situated on a main street, directly across from the busy Boston Pizza complex and just steps from the beautiful Muskoka River, this property is perfect for a wide variety of commercial uses. This property offers a fantastic opportunity for investors or business owners looking to establish themselves in a prime location. Whether you're looking to set up a retail business, professional office, or a combination of both, this space offers the flexibility and exposure you need to succeed. (id:63008)
27 - 850 Walsh Street
Kincardine, Ontario
Affordable Townhouse Condo in Prime Location! Great opportunity for first-time buyers, investors, or downsizers. This multi-level condo offers an eat-in kitchen with 2-piece bath on the main floor, a spacious living room with walkout to a private patio, and 3 bedrooms upstairs with 4 piece bathroom. Recent updates to the complex include roof, siding with insulation, soffits, windows, and patio doors. This unit has gone through updates over the years and shows very nicely. Condo fees cover lawn care and snow removal for easy, low-maintenance living. Fantastic location, walking distance to the Davidson Centre, schools, shopping, restaurants, and trails. Easy access to Hwy 21 and just 20 minutes to Bruce Power.. (id:63008)
3 Skerryvore Circle
Mcdougall, Ontario
RARE BUILDING LOT OPPORTUNITY! SOUGHT AFTER TAYLOR SUBDIVISION! 1.3 acres of Privacy, 352 of frontage, Year round road access, 5 mins to town! Few lots left in this prime area. Taylor Subdivision enjoys access to Mill Lake beach, park, and boat launch. (id:63008)
399 Irwin Street
Midland, Ontario
Welcome to 399 Irwin Street, a charming home tucked away on a quiet street in one of Midlands great neighbourhoods. This 2-bedroom, 1-bathroom property features an eat-in kitchen, a bright living space, and a full unfinished basement offering plenty of future potential. Enjoy outdoor living with a backyard deck, fenced in yard, and the convenience of a paved driveway and 1-car garage. With gas heat, central air, and a location within walking distance to Beautiful Georgian Bay, walking trails, and all amenities, this home is perfect for first-time buyers, downsizers, or investors. What are you waiting for? (id:63008)
500 Brock Avenue Unit# 808
Burlington, Ontario
Elegant, Sophisticated, Stylish and Trendy! One of the prettiest layouts of any 2BR Unit. The Grand feeling of the Entrance/Hall will have you believing you’re in the Penthouse Suite. Stunning Panoramic Views and Water Views from every window! Crisp, Clean and modern finishes with Luxury Vinyl Wide Plank Flooring and 9ft ceilings throughout. Open concept central living area features a gourmet style kitchen with white cabinets and tiles, lovely quartz counters, Stainless Steel Appliances and A statement piece centre Island with Waterfall Edges. Large Dining area and living area with loads of natural light, and balcony access with amazing Westerly views. Master BR features private balcony access, attractive ensuite with a dreamy tiled shower, and built-in cabinet closet feature. The 2nd bedroom also features balcony access and built-in cabinet feature. A main 4 pc Bath, large in-suite laundry closet with stacked washer & dryer and modern light fixtures throughout, put the final touches on this beauty. Absolutely luxurious 22nd floor party room with roof top terrace, 24hr Concierge, nicely appointed Fitness Centre, exclusive underground parking, bike storage, and a desirable location, all await this home’s new refined, professional Buyer. (id:63008)
Unit 402 - 1713 Highway 11, South S
Gravenhurst, Ontario
Affordable Muskoka Living Just Minutes from Town!Welcome to 1713 Highway 11 South, Unit 402 a charming, updated 3-bedroom, 1-bath mobile home nestled on an exceptionally large, private lot in Big Pine Acres, just 8 minutes from the heart of Gravenhurst. Whether you're a first-time buyer, downsizer, or looking for an affordable retreat in cottage country, this stylish and functional home is packed with upgrades, space, and warmth. Enjoy the Muskoka lifestyle with multiple decks, a screened-in sunroom, an outdoor firepit, and two sheds, all surrounded by fresh paint, bamboo privacy fencing, and thoughtful landscaping. Inside, you'll find fresh flooring, new lighting, a jacuzzi tub, granite countertops, modern finishes, and rustic cedar accents that make the space feel cozy and current. This is more than a mobile; it's a beautifully maintained year-round home in a quiet, friendly park with parking for four, a private yard, and a relaxed country feel. All the major work has been done, just move in and enjoy! (id:63008)
N/a Wrigley Road
Ayr, Ontario
1-Acre Residential Building Lot on Wrigley Road. Discover the perfect blend of rural charm and convenience with this spacious 98’ x 440’ residential building lot located in the highly sought-after Wrigley Road area. Nestled in the Township of Ayr, this 1-acre property offers the peace and privacy of country living while being just minutes from Cambridge, Kitchener, Brantford and surrounding areas. Build your dream home surrounded by nature, with utilities and fibre internet available at the road for added ease. This rare offering provides the ideal setting for those who value space, tranquility, and proximity to town amenities. Don’t miss this opportunity to secure a premium lot in a desirable rural community. (id:63008)
2399 Lakeshore Road
Dunnville, Ontario
WATERFRONT DELIGHT! Rare opportunity to own custom built, fully winterized open-concept bungalow, complete with gas stove and electric baseboard heating, Heat pump AC and spray-foam insulation with unobstructed panoramic views of the beautiful blue waters of Lake Erie directly from living room comforts. PLUS this property includes OWNERSHIP of waterfront sandy beach and private staircase to access. The pleasure of owning these 2 lots separated only by a municipal road is now presented. Fully winterized home built 2015 on generous landscaped lot complete with shiny steel roof, fenced rear yard, TREX deck (10'X10'), Auxiliary shed attached to home (10' x 4.9') and detached garden shed (8'X6'). At about 935 sqft, this home has it all - the joys and ambiance of waterfront living - sunning, lounging, swimming, boating, canoeing, paddle-boating - the choice is yours! Here are all the conveniences of a 10 year old home, lots of room for easy living, sleeping and peaceful living. Wooded area directly adds to privacy, perennial gardens enhance the serenity. Home is immaculately maintained with crisp white walls, vinyl flooring, ship-lap pine ceilings. Custom blinds, HRV system for healthy living, fully furnished and decorated - being sold with most contents. 2000 gallon cistern has just been topped up, 2000 gallon septic holding tank has just been serviced. 100 amp breaker electrical panel, natural gas service for central stove-fireplace, cookstove, hot water heater (owned). No rentals here! Just minutes to services, amenities and a comfortable drive to larger city centres. This fine property must been seen to be fully appreciated - book your showing today! (id:63008)
911 Queen Street
Kincardine, Ontario
Prime Downtown Office Space for Lease on Kincardine's main street. Elevate your business with this 1,100 sq. ft. second-floor office space in the heart of downtown Kincardine. Perfect for a new venture or an expanding business, this well-maintained and professionally managed space offers excellent visibility and convenience. Currently configured with a spacious boardroom, private office, and open common area, the layout is both functional and flexible. Enjoy abundant natural light from the large windows, a 2-piece bathroom, and ample parking for staff and clients. Move in as-is or customize the space with your own leasehold improvements to suit your business needs. Don't miss this opportunity to establish your presence in a high-traffic, sought-after location. (id:63008)
75 Ridge Road
Stoney Creek, Ontario
Perched atop the Stoney Creek Escarpment and situated on a 16 pristine acres with over 1000ft of escarpment frontage, this stunning Georgian-style modern estate offers over 7,000 square feet of above-grade living space with sweeping views of Hamilton, Stoney Creek, Lake Ontario and even the Toronto skyline on clear days. Upon entering through the private gates and driving along the scenic driveway, you'll pass formal gardens before arriving at the impressive Porte Cochère. Stepping through the front doors, you're greeted by dual staircases and soaring 28-foot ceilings, creating an immediate sense of grandeur. The open, flowing floor plan seamlessly connects all formal rooms to the foyer. For professional needs, the oak-paneled office is conveniently located just off the foyer. The modern kitchen is equipped with high-end Thermador and SubZero appliances, perfect for both everyday meals and entertaining. At the rear of the home, the family area features expansive windows that offer breathtaking city views year-round. The luxurious primary suite includes a spa-like ensuite designed to indulge the homeowner, and a large balcony provides an uninterrupted view of the city. In addition to the Primary Suite, the second floor offers three additional spacious bedrooms, each with its own ensuite bathroom. Above the garage, the bonus room offers an ideal space for a teen retreat or in-law suite. This self-contained area includes a 3-piece ensuite and a kitchenette. The lower level features a gym and sauna, providing the perfect space to meet your fitness and relaxation needs. There's also a vast unfinished area providing an open canvas for your personal preferences. A rare combination of privacy, scale and panoramic beauty, this property is the ultimate retreat for those seeking both serenity and sophistication. Please connect for a comprehensive list of features. (id:63008)
29 2nd Street Crescent
Hanover, Ontario
Have you been searching for a well-constructed brick bungalow that offers magnificent panoramic views of the countryside? This home may be the ideal choice for you. It features a welcoming front porch, a bright living room, and a kitchen with an adjoining dining area that includes patio doors leading to a deck with awning, three bedrooms, two bathrooms, and an oversized recreation room equipped with a bar. Additionally, there is a utility room that provides workspace and ample storage. If you need space for extended family, the lower level may be just the perfect spot. Additional features include a forced air gas furnace, central air conditioning, wiring for a generator, an irrigation system, and a spacious attached garage. This property represents a unique opportunity for those seeking both comfort, convenience and a million dollar view. More photos will be added next week! (id:63008)
1673 Fairview Road
Cambridge, Ontario
Welcome to this charming 3-bedroom, 1-bathroom home in the heart of Preston! Perfectly situated on an expansive lot. The large driveway can park at least 3 additional vehicles. Inside, you’ll find a comfortable layout with a spacious living room, Brand New Kitchen(2025), and three well-sized bedrooms. Fantastic location within walking distance to Downtown Preston, Dumfries Conservation Area, and river front trails along the Grand River. A 3-minute drive to shopping, restaurants, and all of the amenities of Hespeler Rd., and 5-minute drive to 401 access. Don’t miss out on this amazing opportunity! Contact us today for a viewing. (id:63008)
389 Catherine Street
North Huron, Ontario
Welcome to this charming raised bungalow nestled in a serene neighbourhood of Wingham. This inviting home sits on a large, deep flat lot, offering ample outdoor space for relaxation and recreation. The property features two comfortable bedrooms, including a primary suite with a convenient two-piece ensuite and a spacious walk-in closet, ensuring privacy and ease for homeowners. The generous dining room and living room provide a perfect setting for gatherings and everyday living, while the large deck invites you to enjoy the outdoors, making it an ideal spot for summer barbecues or morning coffee. While the home requires some work to reach its full potential, it boasts a durable metal roof and a sizable full basement with a straight walkout, presenting opportunities for customization and additional living space. Located close to essential amenities such as the hospital, schools, and scenic walking trails, this property combines comfort with convenience. Embrace the opportunity to make this raised bungalow your own and enjoy the peaceful lifestyle that Wingham has to offer! (id:63008)
21 Grosvenor Street N
Saugeen Shores, Ontario
Looking for a cottage, business location, or residential home? Centrally located in beautiful Southampton, only one block away from the beach. This amazing location also has all the amenities that you need within walking distance. (id:63008)
21 Grosvenor St N
Saugeen Shores, Ontario
Looking for retail or office space? This fantastic one-level building with an attached garage is located in a high-traffic area of Southampton, just one block from the beach. It?s surrounded by popular spots like The LCOB and The Walker House. Currently set up as an office, it includes a 3-piece bath, kitchenette, and sits on a prime lot. (id:63008)
14 Seneca Crescent
Tiny, Ontario
Welcome to 14 Seneca Crescent a private retreat where nature, comfort, and quality craftsmanship meet. Just moments from the sparkling shores of Georgian Bay, this beautifully maintained raised bungalow is tucked into a serene setting that balances tranquility with convenience. The exterior impresses with a durable and stylish aluminum slate roof, a fully fenced and meticulously landscaped yard, and a spacious deck perfect for summer entertaining or quiet evenings surrounded by nature. Step inside to discover a bright, inviting living space designed with everyday comfort in mind. The lower level is a true highlight, featuring radiant in-floor heating, a cozy gas fireplace, soaring ceilings, and a separate entrance making it ideal for extended family, guests, or a potential in-law suite conversion. Located just minutes from Awenda Provincial Park, 14 Seneca Crescent offers the best of both worlds: peaceful living close to the Bay, with easy access to nearby amenities. Don't miss your chance to call this exceptional property your own private escape. (id:63008)
126 Harvey Street
Georgian Bluffs, Ontario
Welcome to the vibrant community of Tara Estates! This spacious 4-bedroom, 2-bath modular home offers comfort, functionality, and plenty of room for the whole family. Inside, you'll find a bright layout with a generous kitchen and dining area, perfect for gatherings. The cozy living room invites you to unwind, while a dedicated home office space gives you the flexibility to work or study from home. With ample storage throughout, everything has its place. Located in in Keady, this home is just 20 minutes to Owen Sound, giving you quick access to shopping, dining, and larger town amenities while still enjoying the welcoming small-community feel. If you're searching for a home that blends space, convenience, and community living, 126 Harvey Street is ready to welcome you. (id:63008)
691 Oak Crescent
Centre Wellington, Ontario
Escape to your own slice of paradise! Welcome to 691 OAK Crescent in the phenomenal Maple Leaf Acres community, a top-rated recreational park voted one of Canada's best. This charming, fully furnished 1-bedroom mobile home is your ticket to an unforgettable seasonal lifestyle from May 1st to October 31st and is offered TURNKEY—just bring your personal items and start enjoying life immediately. The sellers are including all furniture, appliances, and even a fantastic collection of tools! Your summers will be filled with endless fun thanks to the park's incredible amenities. Cool off in the outdoor swimming pool, socialize at the rec centres, enjoy a game of shuffleboard, let the kids loose on the gated playground, or launch your boat from the community ramp into Belwood Lake. The park also features a sports field, walking trails, a community garden. This well-maintained home is your affordable gateway to a vibrant, active, and friendly summer community. This is a rare opportunity to own a carefree recreational property in a highly sought-after park. Book your showing today and get ready for the best summers of your life! (id:63008)
24 Nolan Trail
Hamilton, Ontario
Welcome to your new home in the highly sought-after St. Elizabeth Village, a gated 55+ retirement community. This spacious 1-Bedroom, 1- Bathroom home offers the perfect blend of comfort and convenience, all on one level with no stairs, making it easy to navigate and ideal for your lifestyle. The heart of the home is the open-concept Kitchen, which seamlessly flows into the Living and Dining areas. The Kitchen also features a cozy eat-in space, providing additional room for casual dining. This home also comes with the added benefit of a Garage, offering secure parking and extra storage. What sets this property apart is the opportunity to fully renovate and customize your home included in the purchase price. Youll enjoy a sense of community, security, and access to a range of amenities and social activities. CONDO Fees Incl: Property taxes, water, and all exterior maintenance. (id:63008)
1180 Guigue Road
Sharbot Lake, Ontario
Welcome to 1180 Guigue Road – Your Lakeside Retreat on Elbow Lake near Sharbot Lake Nestled between Elbow Lake and Sharbot Lake, this charming three-season cottage offers the ideal setting for year-round enjoyment and can easily be converted into a four-season getaway. Township road access makes it ideal and easy. This inviting property features 2 bedrooms, a dedicated office, and a guest Bunkie for additional sleeping space. The spacious cottage-style kitchen and open living room create a warm, welcoming atmosphere, complemented by a bright front-entry sunroom. Step outside to a large deck with stunning views of Elbow Lake—perfect for entertaining family and friends. A standout feature of this property is the expansive, level waterfront area—ideal for lakeside bonfires under the stars or simply relaxing and taking in the serene, unobstructed view. Whether you’re seeking quiet relaxation or looking for more active pursuits, Elbow Lake offers peaceful waters and connects to Sharbot Lake for extended boating and fishing adventures. Your perfect cottage lifestyle starts here at 1180 Guigue Road! (id:63008)
Pt Lt 5 Con 1
Bracebridge, Ontario
Two properties being sold together. 184 Richard Street (0.184 acre) PIN 481110365 listed at $100,000 and PT LT 5 CON 1 (3.88 acres) PIN 481120072 listed at $450,000.Combined, they create almost 4 acres of in town privacy. The Richard Street property is situated among nice homes and provides municipal road access to the back lot. A very unique opportunity to obtain acreage in the heart of Bracebridge. Both properties must be sold together. (id:63008)
160 Foamflower Place
Waterloo, Ontario
Welcome to 160 Foamflower Place! This 4-bedroom family home is set in one of Waterloo’s most sought-after communities. With no rear neighbours, a functional open-concept layout, double car garage, and fully fenced backyard — this one checks all the boxes. Check out our TOP 6 reasons why you'll want to make this house your home! #6: LOCATION, LOCATION, LOCATION Set on a quiet street in one of Waterloo’s most desirable communities, you’re just minutes from top-rated schools, scenic nature & walking trails, Costco, and the Boardwalk shopping centre. Whether you’re commuting, dining out, or exploring the outdoors, this location makes life easy. #5: SUNLIT MAIN FLOOR The bright, carpet-free main floor features 9-foot ceilings, updated lighting, and hardwood and tile flooring throughout. You’ll find a generous living room with large windows and a powder room for guests. A fantastic bonus is the main floor laundry combo mudroom with garage access, saving you time and effort. #4: MODERN KITCHEN The open-concept kitchen includes stainless steel appliances, quartz countertops, sleek cabinetry, a walk-in pantry, and a large island with breakfast bar seating. Whether you're cooking or entertaining, there's plenty of space and flow. You’ll also find an open dining space with walkout, perfect for family dinners. #3: SPACIOUS BACKYARD The fully fenced backyard offers room for kids or pets to play, and with no rear neighbours, you’ll enjoy fresh air and sunshine in peace. #2: BEDROOMS & BATHROOMS Upstairs, you’ll find 4 spacious bedrooms and two full bathrooms. The primary suite includes a walk-in closet and a 5-piece ensuite with double sinks, soaker tub, and glass shower. The remaining bedrooms share a 4-piece bath with shower/tub combo. #1: BASEMENT POTENTIAL The unfinished basement provides a blank canvas, offering ample space for a future rec room, gym, guest suite, or additional storage. (id:63008)
2594 Bluffs Way
Burlington, Ontario
Impeccably nestled in The Bluffs, this extraordinary estate spans over 11,000 sqft. of luxurious living space on approx two acres of treed property. Blending modern sophistication with traditional elegance, this home offers an unparalleled lifestyle in a breathtaking setting. From the moment you step into the grand foyer, the impeccable craftsmanship and seamless flow set the tone for refined living. Architectural excellence is showcased through soaring coffered ceilings, expansive windows, & an intricate wrought-iron staircase. The chef’s kitchen is a culinary masterpiece, boasting a walk-in pantry, top-tier custom cabinetry, & premium appliances. A spacious breakfast room opens to the beautifully landscaped backyard, where a heated covered lanai provides the perfect setting for outdoor relaxation. The main-floor primary suite is a private retreat, featuring a cozy F/P, his and her walk-in closets, & a lavish 6pc spa-inspired ensuite. Adding to its allure, an adjoining sunroom offers direct access to the backyard, creating a seamless indoor-outdoor experience. A richly appointed home office, complete with wood paneling & built-in cabinetry, provides an ideal workspace. The second level hosts 3 additional bedrooms, while the lower level is designed for ultimate comfort, entertainment, & hosting unforgettable events. Here, you’ll find a full bar, oversized wine cellar, & a dance floor, along with a state-of-the-art home theatre, a gym, a gentleman’s cigar room, & a spa-inspired bath with a stone steam sauna, walk-in shower, & radiant floor heating. A 5th bedroom completes this level, offering flexibility for guests or extended family. For car enthusiasts, the impressive heated 3-car garage is outfitted with 2 lifts, allowing for up to 6 vehicles to be stored with ease. Built-in speakers throughout the home further enhance the ambiance, providing a seamless audio experience indoors & out. Minutes from major highways & Burlington’s finest amenities. LUXURY CERTIFIED (id:63008)
21 Hauser Place
Flamborough, Ontario
VTB FINANCING AVAILABLE: Build the luxury home of your dreams amongst an intimate community of custom-built estate homes. This stunning Southwest facing almost 1.1-acre pie-shaped building lot is situated on a quiet cul-de-sac in the heart of beautiful Greensville. Bring your own builder or a leading luxury custom builder is available for consultation: A full set of (permit ready) approved plans are available for a 3700 sqft. bungaloft, designed by a renowned architect, John Williams. The design features an open concept entertainer’s layout with a spectacular main level primary suite and two additional bedrooms with ensuites on the upper loft level. There is an over-sized attached double garage and a standalone detached garage and workshop. If you like the design, construction can start quickly. Or, you can design custom to suit your lifestyle. The property is ready with hydro, gas, and fibre. There is plenty of underground water so the water source can be well, cistern, or both. Nestled atop the Niagara Escarpment, located just steps to fantastic hiking trails & dog walk paths, only a short walk to Webster Falls, nearby both Dundas Valley and Beverly Golf Clubs, and less than 10 minutes from over 100 boutiques, restaurants, shops and services, in downtown Dundas. Also accessible within 10 minutes are the Ancaster or Waterdown Power Centers or McMaster Hospital/University in West Hamilton. There is easy access to the QEW or Aldershot GO station in under 15 minutes. (id:63008)
196313 Grey Road 7
Grey Highlands, Ontario
Welcome to this complete country package on Grey Rd 7. This spacious home offers 4+ bedrooms and 2 bathrooms. It has been thoughtfully updated and well maintained. Recent upgrades include newer windows and doors, a new roof, hardwood floors on the main level, and a tastefully renovated kitchen. The lower level is fully finished and adds a lot of living space. There is a bright and welcoming family room, a large laundry area, and a home office with incredible views. You will also find a bonus room that works well as a media room, hobby space or storage. The property is set up for both comfort and function. The attached garage offers plenty of potential. The gardens have been well cared for and are ready for the next owner to enjoy, complete with an inground irrigation system. The saltwater inground pool has a brand new liner and sparkles in the summer sun. The location is convenient with Meaford and Thornbury just minutes away and Collingwood only a 30 minute drive. Shops, schools, and ski hills are all nearby, with Beaver Valley Ski Club just 7 minutes from your doorstep. (id:63008)
1164 Cannon Street E
Hamilton, Ontario
Fabulous TURNKEY Investment Opportunity! LEGAL Duplex & A Great Investment or PERFECT for a First-Time Home Buyer! Live In One Unit & Rent the other (Upper Unit Presently Already Rented for $1400/month + utilities). Main floor unit presently assigned parking space at back. Back door from main floor unit to back yard/parking. Ample parking on side-streets. Main floor unit can be rented for approximately $1800/month + utilities. Separate Entrance to Both Units w/Separate Hydro Meters. Both Units fully renovated in 2016! Air conditioned! Newer Kitchens, Bathrooms, Floors & More! 2 Stainless Steel Stoves, Microwaves & Fridges, 2 Washers/Dryer, Elf's. Steps to Ottawa St, Shopping & all Amenities! Don't miss this one! (id:63008)
94 Isaac Street
Elmira, Ontario
Price Improved, BRAND NEW and ready for quick possession! Built by Claysam Homes, this open concept Two storey home backing on to Riverside school offers 9' ceilings with 8' interior doors on the main floor and quartz countertop for the kitchen. Upstairs features a loft area, spacious Master bedroom with large walk in closet and luxury Ensuite. This home has many upgrades included such as hardwood flooring throughout the main floor, upgraded ceramic tile in bathrooms and laundry, kitchen island with breakfast bar and furniture base detail, oak stained stairs with rod iron spindles to the second floor, custom glass swing door in ensuite bath, and so many more! Interior features and finishes selected by Award winning interior designer Arris Interiors. Contact us today to arrange your appointment to tour this home before this opportunity is gone. Limited time promotion - Builders stainless steel Kitchen appliance package included! (id:63008)
292 Vine Street Unit# 45
St. Catharines, Ontario
Built by Bevco Homes: Experience modern elegance with an open-concept main level that seamlessly blends style and functionality. The kitchen features a generous quartz island, soft-close cabinetry and brand-new appliances, setting the stage for effortless living. Enjoy the seamless transition from the kitchen to the dining and living areas, highlighted by expansive windows that bathe the space in natural light. Step out onto the covered balcony for additional outdoor enjoyment. The second floor boasts two well-appointed bedrooms, including a primary suite with a three-piece ensuite. An additional four-piece bathroom ensures ample convenience for all residents. Revel the sophisticated details such as smooth ceilings, a modern, carpet-free design, pot lights and oak stairs, handrails and spindles. Make the most of the 310-square-foot rooftop terrace, perfect for relaxing, entertaining or enjoying the panoramic views. This property offers the convenience of parking for two vehicles-one in the driveway and one in the private garage with direct access to the home. Additional visitor parking is also available. Conveniently located close to all amenities and the QEW. Common element road fee approx. $59.40/month. (includes water). Photos are of Model Home. (id:63008)
503 Margaret Street
Tay, Ontario
Turn your vision into reality on this great residential building lot in Port McNicoll, a charming waterfront community on the shores of Georgian Bay. This vacant land opportunity offers the perfect canvas to create the home or cottage you've always imagined. Located in a peaceful setting, the property provides easy access to the Trans Canada Trail and the sparkling waters of Georgian Bay, ideal for boating, hiking, cycling, and outdoor adventures. Enjoy all the amenities nearby, including golf courses, parks, ski hills, marinas, schools, shopping, dining, and the town of Midland just a 10-minute drive away. With year-round road access and utilities available at the lot line, this property is ready for your build. Zoned R2, it allows for a single detached dwelling or even an accessory bed and breakfast. Whether you're looking for a family home site, retirement retreat, or an investment in a growing community, this lot offers great potential. Don't miss your chance to own vacant land in Georgian Bay, a truly desirable location for your next chapter. (id:63008)
600 North Service Road Unit# 606
Hamilton, Ontario
Welcome to your penthouse retreat at COMO Condos in Stoney Creek! This impressive penthouse suite features 9-ft ceilings, a bright open-concept layout, and oversized windows that fill the space with natural light. The modern kitchen is beautifully appointed with quartz counters and backsplash, soft-close cabinetry with gold hardware, an upgraded MOEN faucet and sink, and plenty of counter space for cooking or entertaining. The chic bathroom showcases upgraded tile work, recessed shower lighting, and ceiling tiles above the tub for a spa-like touch. The spacious bedroom with a walk-in closet and motorized roller blinds, provides both comfort and function, while the private balcony offers escarpment views and spectacular sunsets. With vinyl flooring throughout, elegant finishes, and a prime location just minutes to the GO Station, QEW, hiking trails, shops, dining, and Niagara’s renowned wineries, this penthouse combines convenience, sophistication, and lifestyle in one exceptional package. (id:63008)
1 - 342 Kiwanis Park Drive
London East, Ontario
Welcome to 342 Kiwanis Park Dr. A modernized apartment for Lease in London, Ontario! Step into this stunning 2-bedroom, 1-bathroom apartment, beautifully renovated and ready for its perfect tenant. Nestled directly across from Kiwanis Park, this middle-floor unit offers serene park views through a large bay window, filling the space with natural light.Every detail has been thoughtfully updated, including a newer kitchen with sleek appliances, a modern bathroom, fresh paint throughout, and stylish flooring. This unit truly is turn-key and move-in ready!Conveniently located, you'll find Prince Charles Elementary School just down the street, the new East Lions Community Centre nearby, and Fanshawe College within a 20-minute walk. This is an ideal spot for first-time renters looking to save toward future homeownership while enjoying a vibrant, well-connected neighbourhood. Don't miss this opportunity to lease a completely renovated home in the heart of London, Ontario, with unparalleled access to local amenities! **rent includes water and tenant pays personal hydro** (id:63008)
8w - 278 Cook Street
Meaford, Ontario
RARE OPPORTUNITY! This expansive 8145 SF industrial/commercial unit is one of the only locations in the area offering private loading docks, ideal for businesses that require reliable shipping and delivery access. Located in a restored factory, this unit features two PRIVATE loading docks, a private lunchroom, office space, ample parking, and is close proximity to shared washroom facilities. The warehouse offers 12-foot clearance, is fully sprinklered and has large windows throughout, filling the space with natural light. The entire building has been upgraded with a new roof, LED lighting, new heating systems and other major capital improvements. Adjacent spaces offer flexibility for expansion or reduction in space: a 4,800 SF adjacent industrial unit with 3-phase power is also available, or this unit could potentially be divide into two smaller units. Endless possibilities for businesses requiring large-scale space with multiple configurations. The ALL INCLUSIVE lease rate covers heat, hydro, snow removal, TMI, and all utilities, except power usage beyond 110V. New zoning allows for mixed commercial, retail, and light industrial uses and many other permitted uses. Centrally located in Meaford, just one blockfrom the main highway access point off Highway 26, offering easy access for shipping, deliveries, and customer traffic. Meaford is a vibrant and growing community, an ideal location for new businesses and expanding operations. Several other units are available in this versatile building. Spaces can be combined or divided to suit your needs, inquire today! (id:63008)
204 - 110 Sykes Street N
Meaford, Ontario
Welcome to 110 Sykes St North, Unit 204 -- The Victorian Suite. This charming one-bedroom, one-bathroom condo is perfectly situated just steps from downtown Meaford's shopping, dining, and the stunning shores of Georgian Bay. Enjoy easy access to skiing, world-class golf courses, and a variety of other attractions, all just a short drive away. The buildings common areas have been thoughtfully restored to reflect its historic charm. The unit is efficient to heat with one of the only units with a gas wall furnace and multiple baseboard heaters. This condo presents a fantastic opportunity to personalize and renovate to your taste. Recent upgrades include new windows, and the unit comes with a private storage locker and on-site laundry for added convenience. Don't miss out - schedule your showing today and explore the full potential of this delightful condo! Water is include in the condo fees. (id:63008)
325 6th Avenue W
Owen Sound, Ontario
Welcome to this stunning 4-bedroom, 3-bathroom bungalow in the highly sought-after Woodland Estates. Offering 1,594 square feet on the main floor, this thoughtfully designed home features an open and functional layout with two bedrooms upstairs and two additional bedrooms in the fully finished lower level. The heart of the home is the impressive great room, showcasing 9-foot ceilings, a cozy gas fireplace, abundant cabinetry, quartz countertops, a large kitchen island, and patio doors leading to a 10' x 21' partially covered deck, perfect for outdoor entertainingwith stairs down to the fully sodded backyard. The spacious primary suite offers a peaceful retreat with a walk-in closet and a spa-like 4-piece ensuite featuring quartz counters, a tiled shower, and a freestanding tub. Convenience meets style in the main floor laundry/mudroom, complete with cabinetry and countertop workspace. Rich hardwood flooring spans the main living areas, while ceramic tile adds durability and elegance to the foyer, bathrooms, and laundry room. The lower level continues to impress with 86 ceilings, a generous family room, two large bedrooms, a full 3-piece bath, and a sizable utility/storage room. The exterior is equally impressive, wrapped entirely in premium Shouldice Stone and complemented by a double car garage, concrete driveway, and a welcoming cement walkway to the covered front porch. This move-in ready home blends luxury, comfort, and timeless design in a premier location. (id:63008)
8 Cree Lane
Ashfield-Colborne-Wawanosh, Ontario
Heres a uniquely situated, well-maintained 2-bedroom, 2-bath home, located on a spacious lot that offers a private backyard. From the attractive street presence to the lovely gardens, this home feels so welcoming. The floor plan offers a bright atmosphere with the main living space being open-concept, a gas fireplace and separate den addition. You'll appreciate the convenience of central air. Outside, the covered back porch with its gazebo is the perfect place to unwind or share a cup of coffee. The property also features a garage with additional workshop space, plus plenty of parking: three spaces in the lane and one in the garage. Set within a friendly land lease community, you'll enjoy so much more than just a home. Stroll the private sandy beach with Lake Huron spectacular sunsets, enjoy the tranquil setting in the mature trees, visit the clubhouse, meet new friends, or make use of the woodworking shop. Here, retirement living is not just easy, its truly enjoyable. (id:63008)
223 Erb Street W Unit# 706
Waterloo, Ontario
Experience upscale condo living at the Westmount Grand, one of Waterloo’s most prestigious addresses! This impressive west-facing 1-bedroom, 2-bathroom suite combines luxury, comfort, and convenience in the heart of Uptown Waterloo. Inside, you’ll find 9’ ceilings, a spacious open-concept kitchen with island, granite counters, stainless steel appliances, under-cabinet lighting, and a stylish backsplash. The expansive living and dining areas are framed by large windows, filling the space with natural light and showcasing panoramic city views. A bonus flex space offers the perfect spot for a home office. Hardwood flooring flows seamlessly throughout the main living area, adding warmth and elegance. The oversized primary bedroom is a true retreat, featuring a large window, dual closets, and a 5-piece spa-inspired ensuite. Additional highlights include a second full bathroom, in-suite laundry, and a storage room. Step out to the spacious covered balcony to take in spectacular sunsets! This unit also includes one underground parking space and one locker. Residents of Westmount Grand enjoy an array of first-class amenities: a rooftop terrace, library, fitness centre, sauna, entertainment room, and secure underground parking. Perfectly located, you’ll be steps from Uptown Waterloo’s restaurants, shops, and parks, and just minutes from the University of Waterloo and Wilfrid Laurier University. Luxury, lifestyle, and location—this condo has it all! (id:63008)
185 Lavina Crescent
Hamilton, Ontario
Super West Mountain Location 3+1 Bedrooms, primary bedroom has sliding doors leading to a deck, morning coffee anyone! finished lower level family room with gas fireplace, sliding door leading to private rear yard with a patio and gardens. Basement level has a huge rec room with a bar, bonus room under garage; endless possibilities, storage and laundry room. Huge eat in kitchen with appliances included. Double drive and single garage. Many updates over the years, roof last done in 2022. Entrance to rear yard from either side of house and lower level, may work for an in-law set up. Great location west mountain Mountview neighbourhood, sit on the front porch and a have a nice breeze come up from the park at the end of the street. Bruce trail within walking distance, shopping, schools and everything you might need close by. (id:63008)
163 Wilson Drive
Georgian Bluffs, Ontario
Wake up to panoramic views of Georgian Bay. Feel the gentle lake breeze, and the calming sound of waves steps from your door. Welcome to Bluffs Bay. This exclusive waterfront community where only eleven premier, waterfront lots were ever released. This is one of the final opportunities to secure your piece of paradise. Bluffs Bay is home to the 2024 Princess Margaret Lottery Grand Prize Cottage. Now, you can create your own signature escape in the same sought-after setting. Set on an expansive 29,000 sq. ft. lot, this property offers the perfect canvas to design your dream home or four season retreat. Unlike many cottage properties, this lot has municipal water, natural gas, and high-speed internet. These amenities bring the comforts of modern living in a peaceful lakeside setting. 10 Minutes from Wiarton and only 3 hours from Toronto, you’ll have access to some of Ontario’s best destinations. Explore Tobermory’s world-famous national parks, dive sites, and hiking trails. Head to the sandy shores of Sauble Beach. Or enjoy shopping, dining, and entertainment in Owen Sound. Here, every season brings adventure. Imagine tranquil sunrise paddle boarding and afternoon boating. Or enjoy a round of golf, hiking, and cozy bonfires under the stars. Included with the lot is a David Small Design for a stunning bungalow featuring a walkout basement and two-car garage.* Don’t miss this rare chance to build your waterfront legacy in Bluffs Bay. Renderings for illustrative purposes. (id:63008)
49 Hardies Road
Mckellar, Ontario
CUSTOM BUILT 4 SEASON COTTAGE on LAKE MANITOUWABING! 293 ft of easy access shoreline, Natural sand beach area, 2.47 ACRES of PRIVACY! Designed for the Discriminating Buyer! Approx 3800 sq ft of luxury boasts full finished Walkout Lower Level! 4 + 2 bedrooms, 3 baths, Bright Open Concept Design, Wall of windows wrapped in nature, Commanding Great room boasts pine ceilings, LED pot lighting throughout, Stunning floor to ceiling Custom Stone Fireplace (wood burning), Engineered hardwood throughout main level, Dream Chef's kitchen with huge island, Quartz counters, Abundance of custom cabinetry, New stainless steel appliances, Extend your days to enjoy the 3 season Pine Muskoka Room with walk out to expansive deck, Designed for entertaining & lake gazing, Primary bedroom enhanced with luxurious 5 pc ensuite bath, heated floors & walk out to deck, Finished walkout lower level boasts LED pot lighting, Large Media/Rec room, Wet bar with custom cabinetry, Large additional Guest rooms each w walk in closets, 3rd bath, Family room features Custom Stone Fireplace (Propane) w Walkout to lakeside, Upgraded with tiled in-floor heating in main floor foyer, laundry and main floor baths, Hand crafted custom pine trim throughout, Pine doors, Appointed with hi-efficiency propane furnace, Drilled well, Protected waters for your boat, Fabulous canoe & kayak excursions, Miles of Boating & Fishing Enjoyment on one of the areas largest in land lakes, Near by Village of McKellar offers amenities, General store w liquor, Middle River Farm Store, Boat launch, Year round road access, Excellent highway access to Parry Sound & Hwy 400, Make this ONE of a KIND PROPERTY YOURS! ONLY 2.5 HOURS to GTA, PRIVACY ABOUNDS! (id:63008)
12 River Street
Parry Sound, Ontario
Welcome to 12 River Street, where life slows down by the water. This cozy 2+1 bedroom bungalow has been beautifully updated and is ready for someone who wants a home that feels like a retreat every single day. Just steps from local bakeries, breweries, and downtown restaurants, you're close to everything but the moment you step onto the back deck and take in the river, it feels like you've escaped to your own private getaway. Morning coffee tastes better with the water flowing by, and evenings are made for sitting outside, watching the world quietly drift past. Inside, the open-concept layout makes the kitchen and living room feel bright and connected, with big windows pulling your eye straight to that gorgeous view. The main bedroom is spacious and calm, perfectly positioned to wake up to the river. The second bedroom is ideal for guests or a home office. Downstairs, the walk-out lower level adds even more space to relax with a cozy gas fireplace, an extra bedroom, and laundry with a convenient 2-piece bath. Step right outside to the brand-new riverside deck and let the water set the pace of your day. There's also a carport for easy parking, and a sunroom that might just become your favorite spot in the house quiet, bright, and perfect for soaking up those views. With recent updates like a new ductless A/C (2023), modern appliances (2021), and that beautiful new deck, this home is move-in ready. (id:63008)
245 Argyle Street S Unit# 1
Caledonia, Ontario
Great office space with reception desk, 4 offices, board room. 2 bathrooms and separate printer room. This space is set up for a professional business. Formerly set up as a real estate office. (id:63008)
136 Maple Drive
Northern Bruce Peninsula, Ontario
Get into your dream Bruce Peninsula retreat and enjoy lakeside life! Nestled on a large, beautifully treed corner lot directly across the road from the crystal-clear waters of Miller Lake, this elevated 2-bedroom, 1.5-bath bungalow offers the perfect blend of comfort, style, and four-season lifestyle living. Step inside to find a bright, open-concept main floor featuring a cozy living area with expansive windows that invite in natural light and frame a partial lake view. The updated kitchen and dining area are perfect for hosting friends or enjoying quiet, relaxing meals. Two generously sized bedrooms and a full bath complete the main level. Downstairs, the fully finished lower level offers a spacious family room, convenient half bath, and walkout access to the garage, ideal for guests, a home office, or extra living space. The attached garage provides ample storage for all your outdoor gear and water toys. Whether you're sipping your morning coffee on the deck or enjoying evening bonfires under the stars, this property is all about relaxed, lakeside living. Located in the heart of the Bruce Peninsula, you're just minutes from swimming, boating, fishing, and hiking. Explore nearby Bruce Peninsula National Park, the Grotto, and Tobermory's charming harbor village. With year-round road access and high-speed internet availability, this property is equally suited as a peaceful permanent residence or a weekend getaway.**Don't miss your chance to own a slice of paradise where nature meets comfort. Open The Door To Better Living! Book your private showing today! (id:63008)
6 Butternut Drive
Simcoe, Ontario
Welcome to 6 Butternut Drive, a stunning 5-bedroom, 3.5 bathroom family home nestled in a peaceful community in Simcoe, Norfolk County. This home greets you with an open-concept living space, featuring modern finishes throughout. The spacious living room is filled with natural light, creating a warm and inviting atmosphere perfect for relaxing or entertaining guests. The gourmet kitchen boasts sleek countertops, stainless steel appliances, and a large island, offering both style and functionality for everyday living and special gatherings. With over 2,500 square feet of living space, this home offers endless possibilities for comfort and style. Situated just minutes from local schools, parks, shopping, and all the amenities that Simcoe has to offer, this home combines ease, convenience, and charm in one desirable package. (id:63008)
49 Stanley Street
Collingwood, Ontario
Welcome to one of Collingwood's most exclusive addresses, where elegance and comfort blend seamlessly in this custom-built two-storey home. Set on an impressive 66 x 167 ft full town lot, this residence offers over 3,700 sq ft of beautifully finished living space, with 5 bedrooms and 4 bathrooms designed for modern family living and entertaining. From the moment you step inside, soaring ceilings and sun-filled windows create a sense of openness and light. The main floor showcases wide-plank white oak engineered hardwood and thoughtful details throughout. At the heart of the home, the gourmet kitchen invites gathering with its quartz countertops, oversized island, and high-end appliances. The living room makes a statement with its dramatic 20-ft ceiling, cozy gas fireplace, and expansive sliding doors that lead to a private and peaceful backyard. Upstairs, retreat to the luxurious primary suite with remote-controlled blinds, a spacious walk-in closet, and a spa-inspired ensuite featuring double sinks, glass shower, and soaker tub. Two additional spacious bedrooms share a stylish Jack & Jill bathroom, perfect for family or guests. The fully finished lower level extends the living space with a generous recreation room, two more bedrooms, and a five-piece bath. Modern touches like shiplap and barnboard accents bring warmth and character throughout. Outdoors, enjoy a two-tiered deck and hot tub surrounded by nature. The large, private yard would be perfect for a pool. With amazing neighbours, a walkable location to Collingwood's best schools and downtown, and endless style and comfort, this home is truly a must see. (id:63008)

