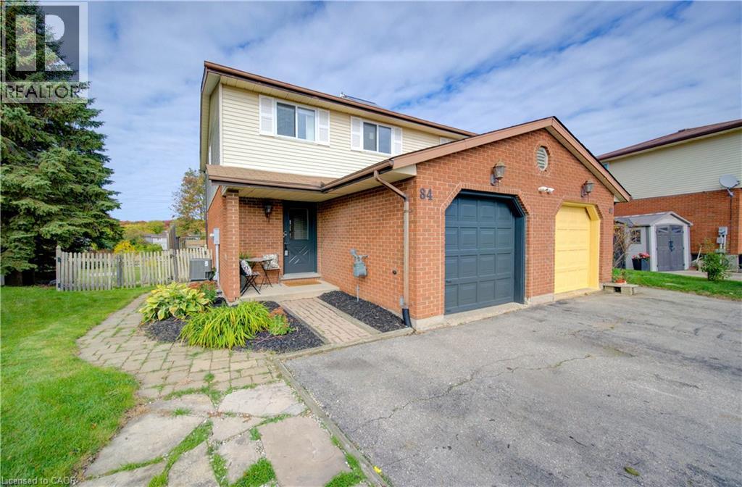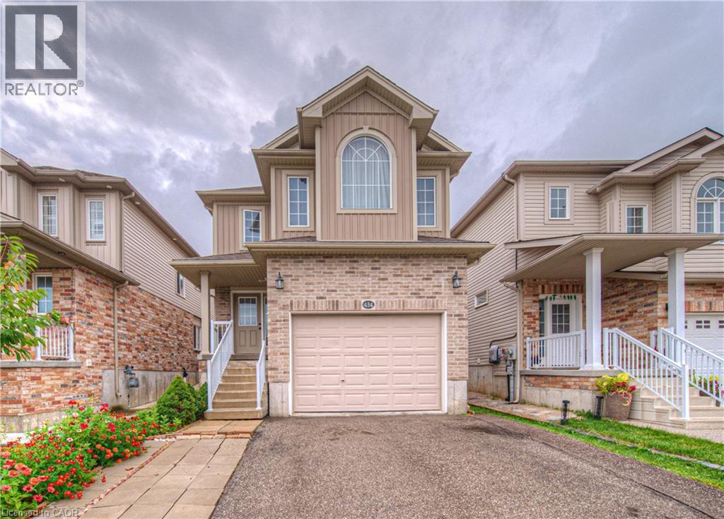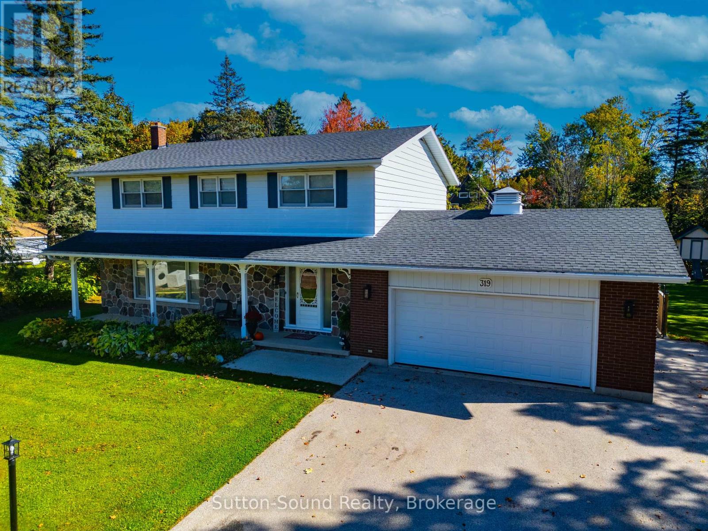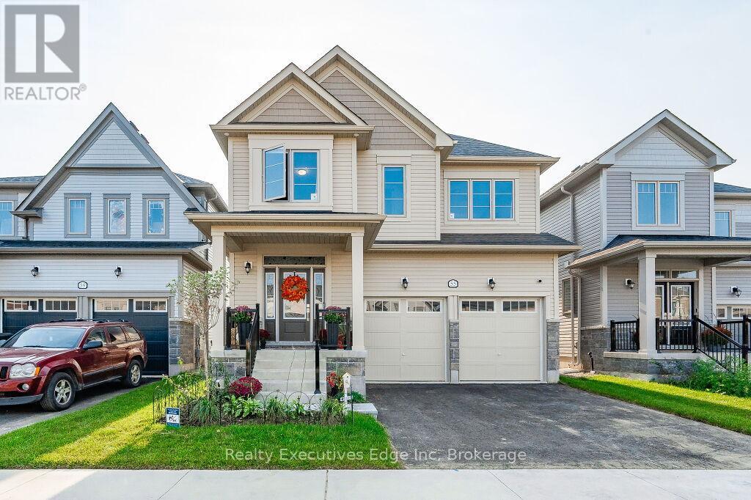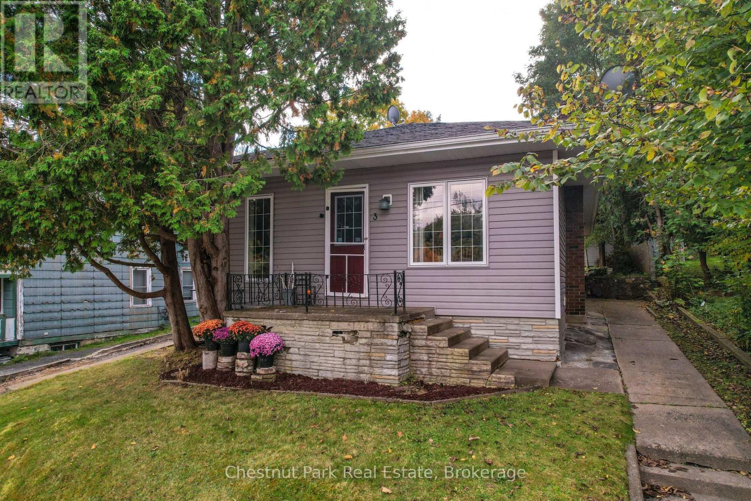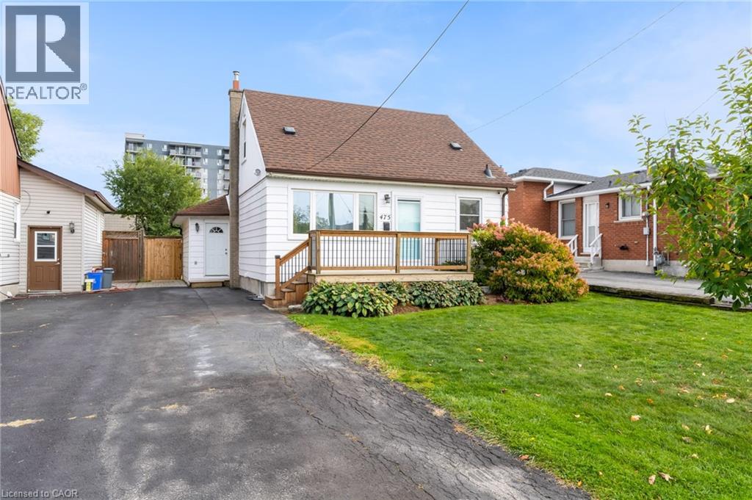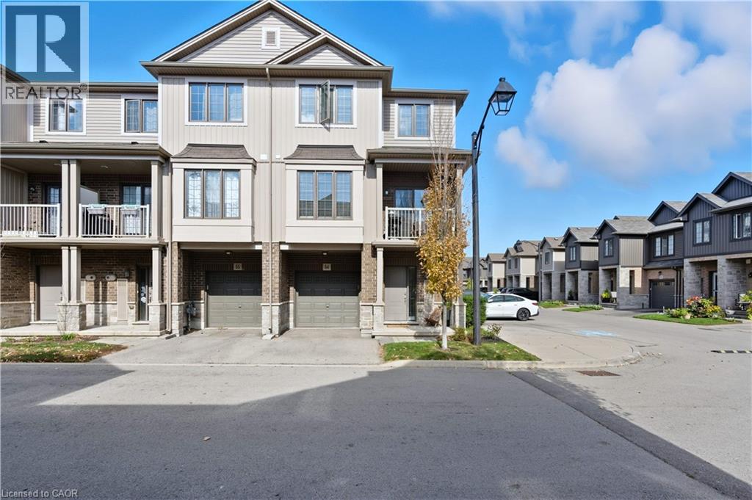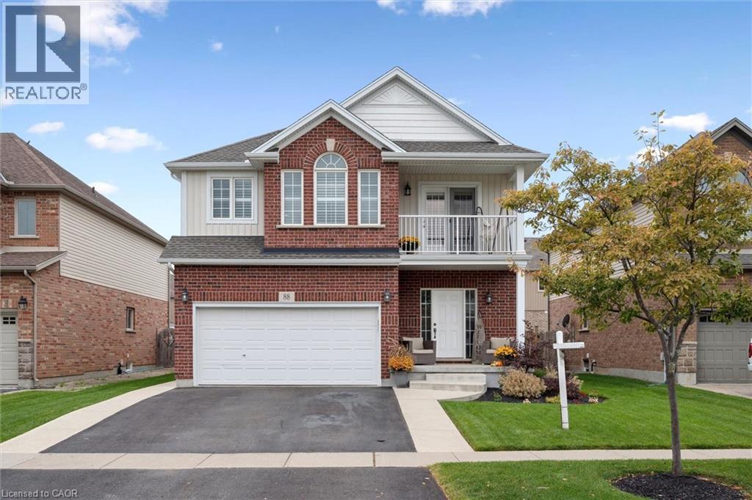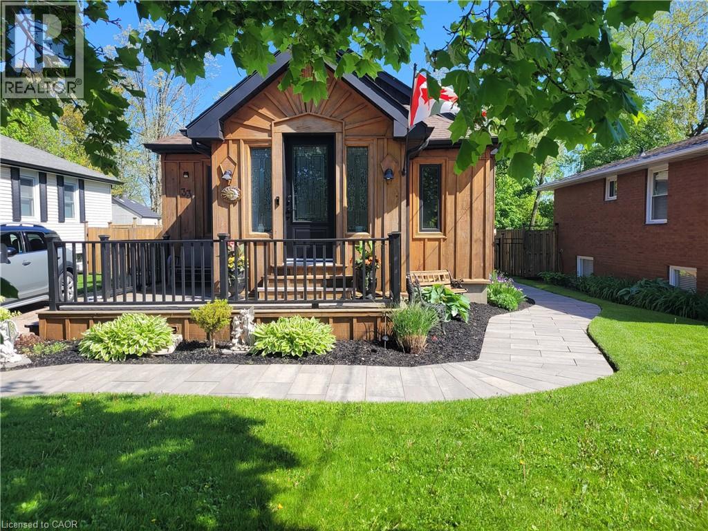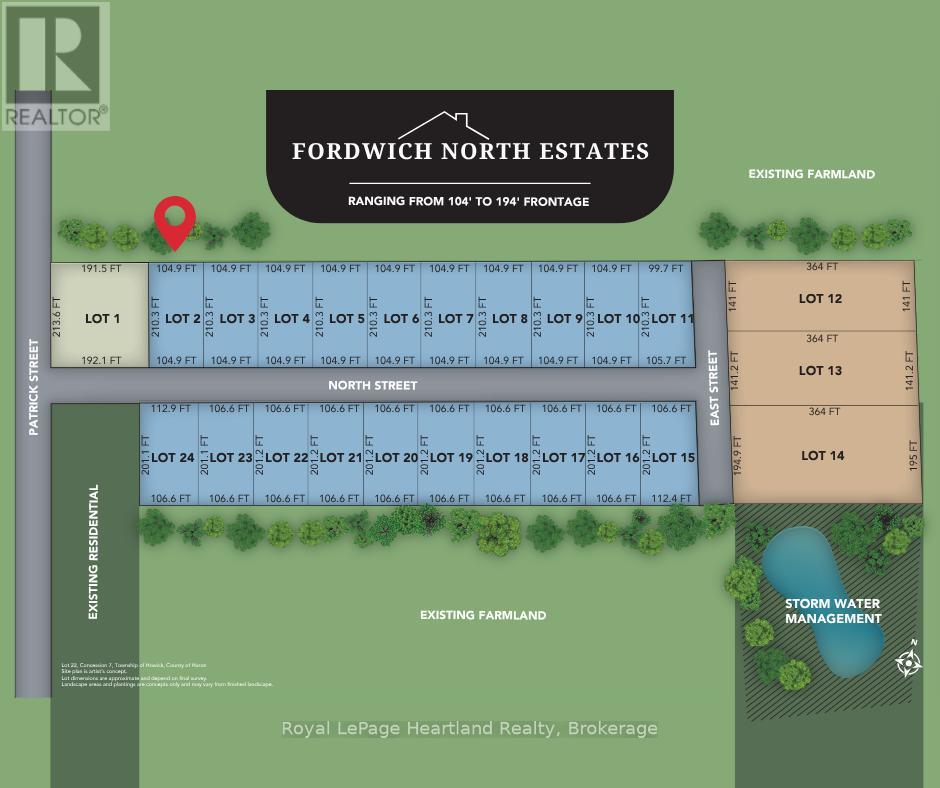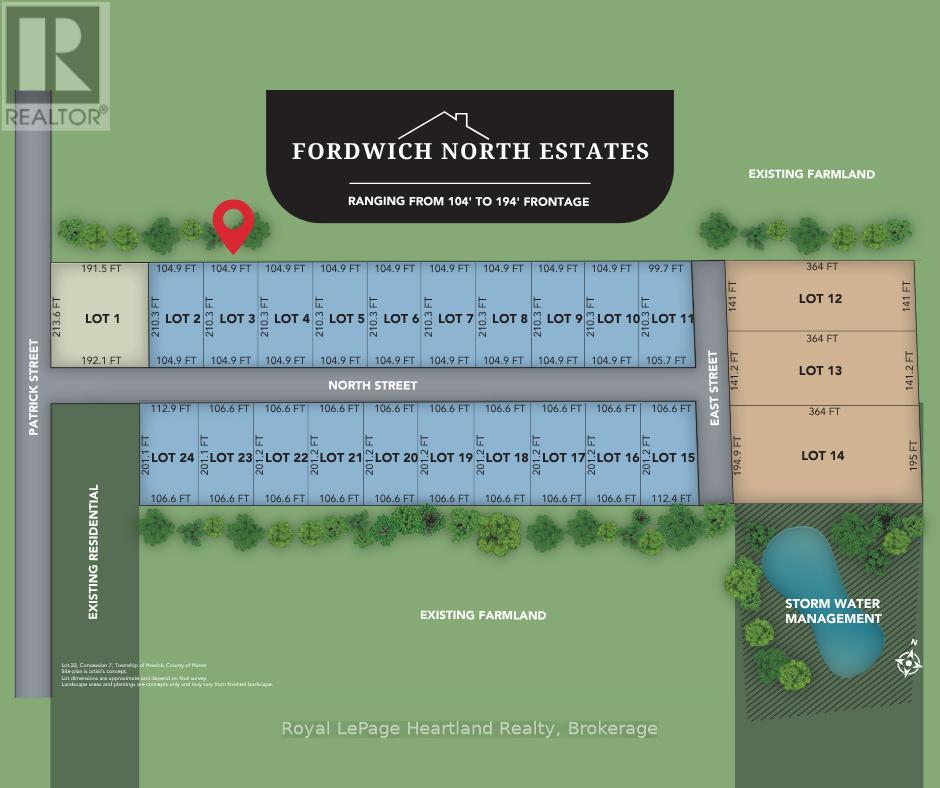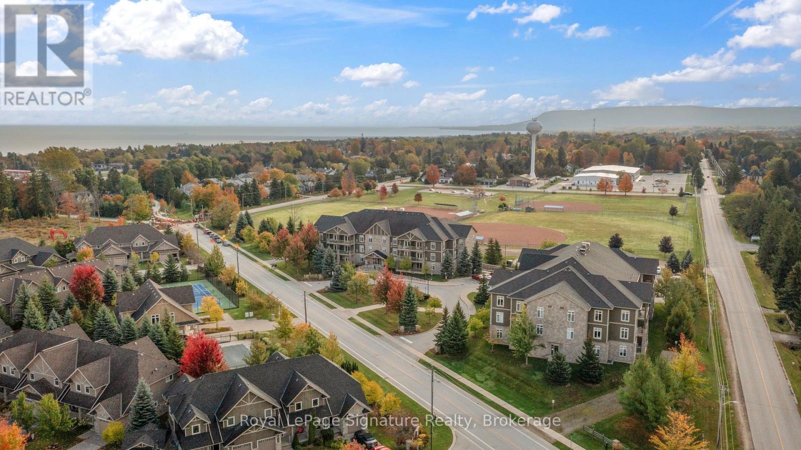84 Montana Crescent
Kitchener, Ontario
Welcome to 84 Montana Crescent in Kitchener — a beautifully updated 3-bedroom, 2-bathroom home with IN-LAW potential, located on a quiet, family-friendly crescent in the mature and sought-after neighbourhood. This area is known for its tree-lined streets, excellent schools, nearby trails, and easy access to shopping, transit, and major routes, making it ideal for families and commuters alike. Inside, the home features a bright, open-concept main floor that has been thoughtfully redesigned for modern living. The standout custom gourmet kitchen includes quartz countertops, a large pantry, an oversized island with seating, and sleek cabinetry that provides both function and style — the perfect space for cooking, entertaining, or just gathering with family. The adjacent dining area features built-in cabinetry for extra storage and display, while the living room is anchored by a stylish feature wall with an electric fireplace. Glass railings lead to the upper level where you’ll find three well-proportioned bedrooms, including a spacious primary suite with ensuite privilege to the 4-piece family bath. There would be enough space for a ensuite bath if desired. Two additional good size bedrooms are located on the second floor. The fully finished walk-out basement adds even more functional space with a cozy wood fireplace, a 3-piece bathroom, and plenty of room for a rec room, home gym, guest suite, or play area — with direct access to the backyard. Step outside to a large, oversized deck that overlooks a huge, fully fenced yard — ideal for entertaining, gardening, or giving kids and pets room to roam. With tasteful updates this home offers comfort, flexibility, and a great location with room to grow. 84 Montana Crescent is truly move-in ready and waiting to welcome its next owners home. Air conditioning unit 2 years old. Ample parking for the potential in-laws or guests. Call your Realtor today. OFFERS FRIDAY OCTOBER 24th. (id:63008)
434 Woodbine Avenue
Kitchener, Ontario
Welcome to 434 Woodbine Avenue, a beautifully maintained, family home offering over 2,800 sq. ft. of living space with North-East facing in the highly sought-after Huron community. This 4+2 bedroom, 4.5-bathroom home features a recently updated main floor with elegant hardwood flooring, updated baseboards, modern pot lights, upgraded light fixtures, and a fresh coat of paint that enhances the home’s natural brightness. Thoughtfully designed for family living, The Main Floor With Spacious Living rooms And Family Room/Dinning Room (optional) & Breakfast Area!! Kitchen Is Equipped With Quartz Countertop & S/S Appliances!! The Best feature of this home is, it includes two primary bedrooms, each with its own full ensuite, and two additional spacious bedrooms that share a third full bath—offering comfort and privacy for everyone. The fully finished basement includes a separate entrance through the garage and features 2 bedrooms, has potential in-law suite or for multi-generational living. An oversized single-car garage and a double driveway provide ample parking for up to three vehicles. Conveniently located just a few hundred meters from both public and Catholic elementary schools and huron Heights high school, and within a short distance to Longo’s, Shoppers Drug Mart, banks, restaurants, and more. Enjoy access to the area’s largest recreational Schlegel park just 2 km away, with a brand-new multiplex and indoor pool facility currently under construction. With its spacious layout, unbeatable location, and move-in-ready condition, this home checks all the boxes. Don’t miss out—schedule your private showing today! (id:63008)
319 Gould Street
South Bruce Peninsula, Ontario
Small-town charm meets everyday comfort in this spacious 5-bedroom, 3-bathroom two-storey home located in the inviting village of Wiarton on the beautiful Bruce Peninsula. Offering the perfect balance of warmth, and modern convenience, ideal for families who value both togetherness and room to unwind. Set on a large, beautifully landscaped lot, this property offers a true backyard retreat. Spend summer afternoons relaxing by the above-ground pool with wrap around deck, host BBQs on the sunny deck or patio, or watch the kids laugh and play on the backyard play set. Mature trees and thoughtful landscaping create a sense of privacy and calm, making this the perfect setting for both everyday living and special occasions. Inside, the home features a bright and functional layout with defined spaces that make family life easy. The spacious kitchen offers ample cabinetry and counter space, while the adjoining dining area is ideal for casual meals and gatherings. A cozy living room with a gas fireplace invites you to relax and recharge, and large windows throughout the home fill each room with natural light.Upstairs, five comfortable bedrooms provide plenty of room for family, guests, or a home office. The primary suite includes double closets and a private ensuite bath, offering a peaceful retreat after a busy day. Additional features include partially finished lower level, cold room, laundry chute, central air conditioning, an attached garage, and full town services, ensuring year-round comfort and convenience. Located in a friendly, family-oriented neighbourhood, this property is just a short stroll to Wiarton's shops, parks, schools, and waterfront. Enjoy the relaxed pace of village life with the stunning Bruce Peninsula as your backdrop where outdoor adventures, scenic trails, and crystal-clear waters are never far away. (id:63008)
55 Povey Road
Centre Wellington, Ontario
Presenting a magnificent 4-bedroom residence, situated in an enviable location, offering an impressive 2,700 square feet of total refined living space. This extraordinary "pet-free from new" property has been meticulously upgraded to cater to the most discerning of tastes. This exceptional property has undergone a plethora of upgrades, including a gas fireplace, an oak staircase with a maple finish, and upgraded vanities throughout. The gourmet kitchen features stainless steel canopy hood fans and under-counter lighting, perfect for any culinary enthusiast. The master ensuite boasts a luxurious tub with a handheld faucet, a spa-like shower, and upgraded features like a niche and glass enclosure. Two of the 5 bathrooms have been upgraded with one-piece toilets and modern fixtures. High-end Laminate flooring throughout the main level adds a touch of elegance, while valence mouldings on all floors complete the look. A backsplash in the kitchen, an insulated garage ceiling, and an electric TV package in the master bedroom are just a few of the many additional upgrades. The exterior features an outside gas line for a BBQ, a 200-amp service, and a house electric surge protector. The owner has supplied numerous upgrades, including appliances, a central vacuum system, and a Lennox high-efficiency central air unit. Security cameras with solar panels outside ensure peace of mind, while a stacked washer and dryer complete the picture above grade. However, this home offers even more, with a recently professionally finished basement featuring a large rec room as well as a stylish 3-piece bathroom and in the process of being completed is a fully fenced back yard which will be done before closing. You will be impressed when you see this home in person, don't delay. (id:63008)
3 Cora Street E
Huntsville, Ontario
Welcome to this cute-as-a-button in-town bungalow, ideal for first-time home buyers or those looking to downsize! This approx. 1046 sq. ft, 3-bedroom, 2 bathroom home is ideally situated in a superb location, just a short walk from both elementary and secondary schools, as well as Huntsville's bustling downtown core. With its traditional layout featuring a cozy living room and dining room, this home offers comfortable one-level living with fresh updates throughout. Kitchen upgrades include new appliances such as refrigerator, stove, microwave and dishwasher. A brand new central air conditioner has also been installed. A noteworthy feature of this home includes the floor to ceiling windows in the primary bedroom through which are views of the backyard space. Step outside to enjoy the partially fenced, private backyard, a great space for kids to play or for pets to roam freely. If you're in the mood for some outdoor fun, Rivermill Park is just a short walk away, complete with a playground for little ones to enjoy. Whether you're a young family starting your homeownership journey or an empty nester looking for a more manageable space, this home offers the best of in town living and full municipal services! (id:63008)
475 East 38th Street
Hamilton, Ontario
Welcome to 475 East 38th Street, a charming and uniquely spacious 1.5-storey detached home in the desirable Macassa neighbourhood on Hamilton Mountain. Thoughtfully cared for and updated over the years, this warm and inviting property features three bedrooms (one on the Main floor), two full bathrooms, and approximately 1,590 sq. ft. of total living space. One of the most impressive highlights of this home is the permitted main floor addition, which creates an expansive living room that feels bright and open, offering more square footage than typically found in similar models. It’s the perfect space for gatherings, family time, or simply relaxing in comfort. Several important upgrades have already been completed, making this a truly move-in-ready home. These include a new roof in 2021, new basement flooring in 2023, updated flooring and vanity in the main bathroom in 2024, a new sliding door to the rear deck in 2024, a basement bathroom added in 2018, and a repaired concrete basement floor in 2018. The kitchen was fully replaced in 2012, providing a fresh and functional space for everyday living. These updates combine practicality and modern appeal while preserving the home’s classic charm. The property sits on a 40’ x 100’ lot with a private single driveway offering parking for three vehicles. The backyard features a spacious deck and a shed, creating an ideal setting for outdoor entertaining, gardening, or quiet evenings at home. This prime location offers close proximity to parks, schools, public transit, shopping, and easy highway access, ensuring daily life is both convenient and connected. This is a wonderfully opportunity to own an incredibly priced, beautifully maintained home, larger than most, with important upgrades and excellent curb appeal in a great Hamilton Mountain neighbourhood! (id:63008)
377 Glancaster Road Unit# 54
Hamilton, Ontario
This bright, beautiful and impeccably kept, end unit townhome built by Starward Homes was designed with versatility, style and comfort in mind. There is an abundance of natural light flowing through the whole home on every level. This home boasts a neutral palette throughout, modern conveniences and designer like finishes, every detail shines. Upon entry enjoy the flexibility of a multi-functional main floor space, ideal for a home office, a children's play room or a home gym. There is also convenient garage entry on this level. On the main level you will find a beautiful, sun filled living space featuring wide plank flooring, stylish white kitchen with ample cabinetry, stainless steel appliances with elegant quartz counters, a separate dining space and a convenient 2 piece powder room. Upstairs you will find 2 spacious bedrooms both with walk in closets, a four piece bath and convenient, practical bedroom level laundry exactly where you need it. This home is ideally Located in a quiet, family friendly complex, just minutes from all the modern amenities, Meadowlands shopping area, dinning options, easy highway access, scenic trails, schools and parks. (id:63008)
88 Hunsberger Drive
Baden, Ontario
Welcome Home to 88 Hunsberger Drive! Step into this beautifully maintained, ENERGY STAR, 3-bedroom, 3-bathroom family home in the sought-after community of Baden. Thoughtfully designed for everyday comfort and style, this property blends modern upgrades with a warm, family-friendly layout. From the inviting front porch, you’re welcomed into a light-filled foyer featuring ceramic tile floors, dark-stained doors, and garage access with built-in storage and seating for both form and function. The main-floor laundry is conveniently located off this area, creating a contained drop zone that keeps outdoor dirt from spreading throughout the home, ideal for active families and four-season living. The open-concept main floor showcases high-grade laminate in the living room and ceramic tile in the kitchen and dining area, offering both beauty and practicality. The kitchen is the true heart of the home, complete with abundant cabinetry, a breakfast bar, and a sunlit dining area that walks out to your private, fully fenced backyard. Enjoy outdoor living on the deck (built in 2018 and freshly stained in 2025), surrounded by space for family gatherings and summer barbecues. Upstairs, a spacious family room with French doors to a private patio offers a cozy place to unwind or enjoy the evening breeze. The primary suite serves as your personal retreat, featuring double entry doors, a walk-in closet, and a luxurious 4-piece ensuite, which includes a soaker tub. Two additional bedrooms share a bright four-piece main bath. The lower level is fully insulated with a 3-piece rough-in, awaiting your finishing touches. Notable updates and features include: • Fridge (2024) • Dishwasher (2025) • Stove (2023) • Microwave (2023) • Driveway & Concrete (2020, sealed annually) • Shed (2017) • Upper flooring (2020) • Working irrigation system • Alarm system. Meticulously cared for, this former model home is truly move-in ready, waiting for you and your family to make it your own. (id:63008)
33 Rosedale Avenue
St. Catharines, Ontario
Charming Ravine-Side Home with Peace-of-Mind Updates! Discover a home that offers more than you can imagine! This charming 3-bedroom, 2-bathroom home is perfectly situated on a spacious, irregular ravine lot, giving you ample room and a sense of natural privacy. This property is turn-key for the next owner, thanks to recent significant investments: New 200-Amp Electrical Service (2023) Two out door conduits for outdoor deck and garage New Kitchen (2020) New Front Door and Foyer/Side Windows (2023) Roof (2017) and Air Conditioner (2016) The location is unparalleled: live in a quiet, family-friendly community with top-rated schools nearby. Enjoy an active lifestyle with direct access to the scenic canal walking and biking trails. All your daily shopping needs are just minutes away. This is a rare opportunity to own an updated home with a unique lot in a prime area. Call today to book your showing! (id:63008)
Lot 2 North Street
Howick, Ontario
Build Your Dream Home In This Picturesque, Countryside Neighbourhood in the quaint community of Howick Township. Discover the perfect canvas for your dream home in this stunning new subdivision. This half-acre lot offers ample space for a custom build while maintaining the charm of a close-knit community. Nestled in a sought after, rural area with convenient access to local amenities, schools, and major highways. Enjoy the tranquility of a thoughtfully planned neighbourhood with a peaceful atmosphere. The generous size of this lot accommodates a wide range of architectural styles and outdoor living ideas. Nearby parks, school, arena, sports fields, walking trails, Maitland River, dining & shopping add to the appeal of this exceptional neighbourhood. Don't miss this rare opportunity to secure your slice of paradise in a stunning, rural location. Contact Your REALTOR Today Find Out More Information and To Purchase The Lot for Your New Dream Home. (id:63008)
Lot 3 North Street
Howick, Ontario
Build Your Dream Home In This Picturesque, Countryside Neighbourhood in the quaint community of Howick Township. Discover the perfect canvas for your dream home in this stunning new subdivision. This half-acre lot offers ample space for a custom build while maintaining the charm of a close-knit community. Nestled in a sought after, rural area with convenient access to local amenities, schools, and major highways. Enjoy the tranquility of a thoughtfully planned neighbourhood with a peaceful atmosphere. The generous size of this lot accommodates a wide range of architectural styles and outdoor living ideas. Nearby parks, school, arena, sports fields, walking trails, Maitland River, dining & shopping add to the appeal of this exceptional neighbourhood. Don't miss this rare opportunity to secure your slice of paradise in a stunning, rural location. Contact Your REALTOR Today Find Out More Information and To Purchase The Lot for Your New Dream Home. (id:63008)
207 - 27 Beaver Street
Blue Mountains, Ontario
Welcome to Far Hills, a sought-after community perfectly situated within walking distance of downtown Thornbury's shops, restaurants, and amenities. This 2-bedroom, 2-bathroom condo offers a bright and airy second-floor location with an east-facing balcony that captures the morning sun and provides tranquil views of mature trees, manicured baseball fields, and the Niagara Escarpment beyond. Inside, you'll find an open-concept layout designed for comfort and functionality. The large primary bedroom features an ensuite bathroom and a walk-in closet complete with a custom closet system. The second bedroom and full bath offer flexibility for guests or a home office. Additional highlights include in-suite laundry, plenty of storage, and underground parking for year-round convenience. Residents of Far Hills enjoy exceptional amenities, including a community clubhouse, outdoor pool, and tennis/pickleball court all surrounded by beautifully maintained grounds. Whether you're seeking an active lifestyle or a peaceful retreat, this condo delivers the best of Thornbury living. (id:63008)

