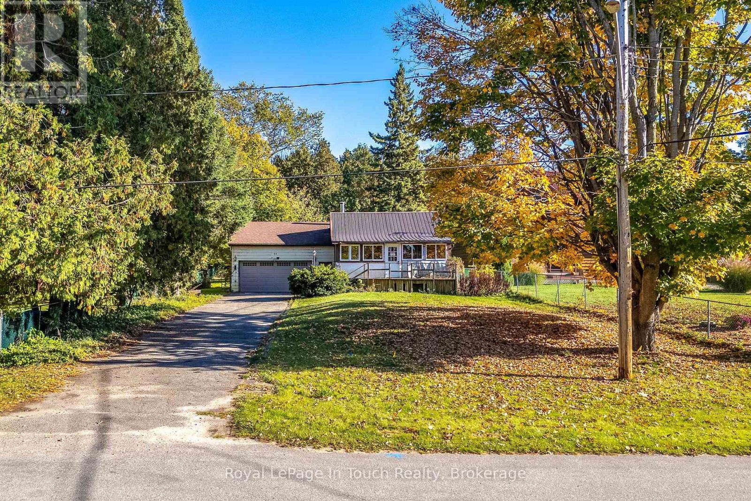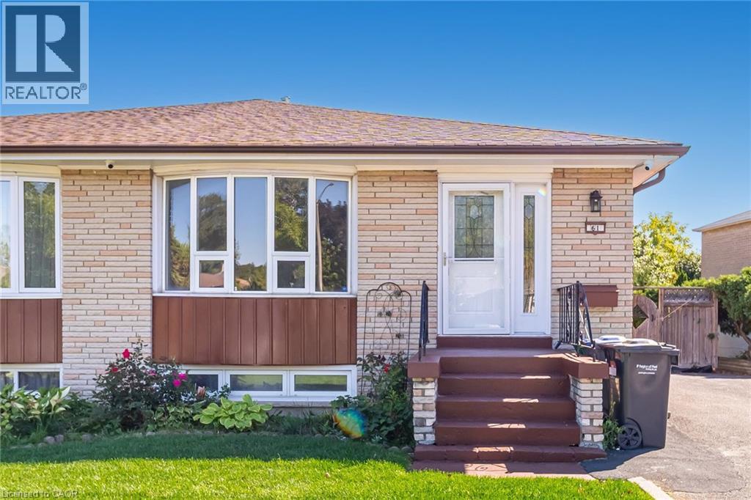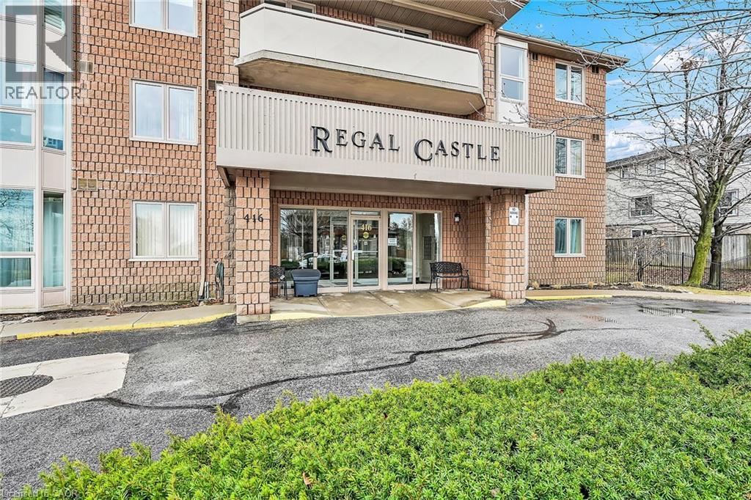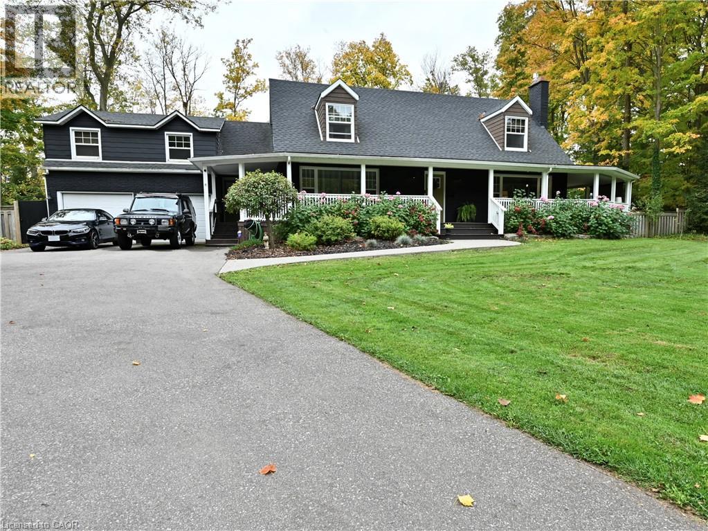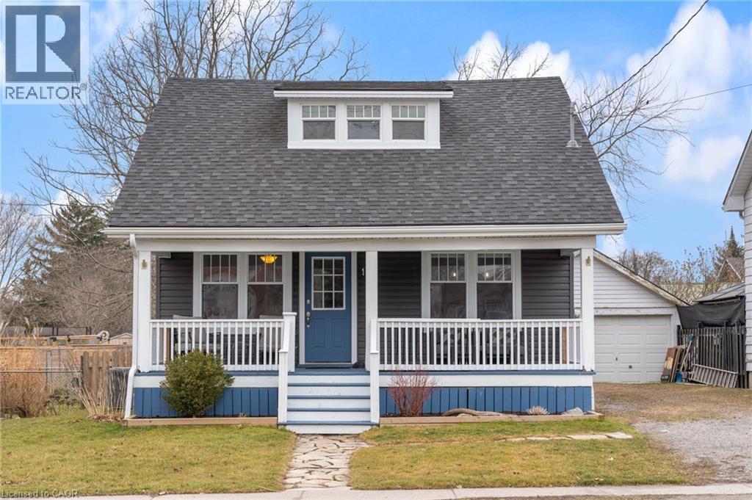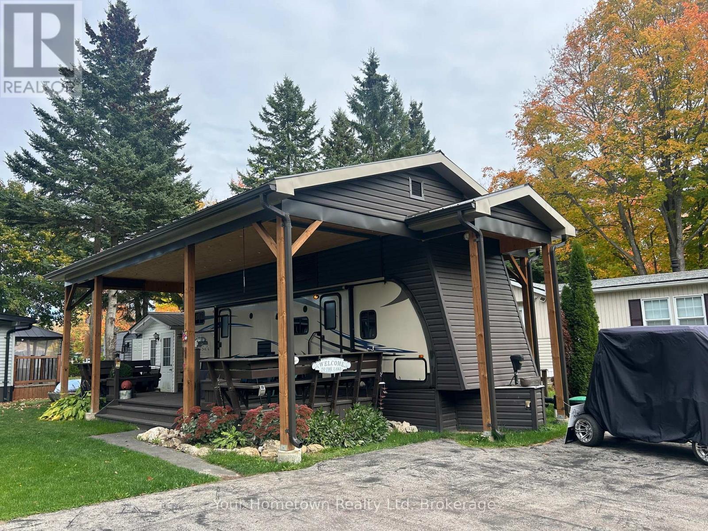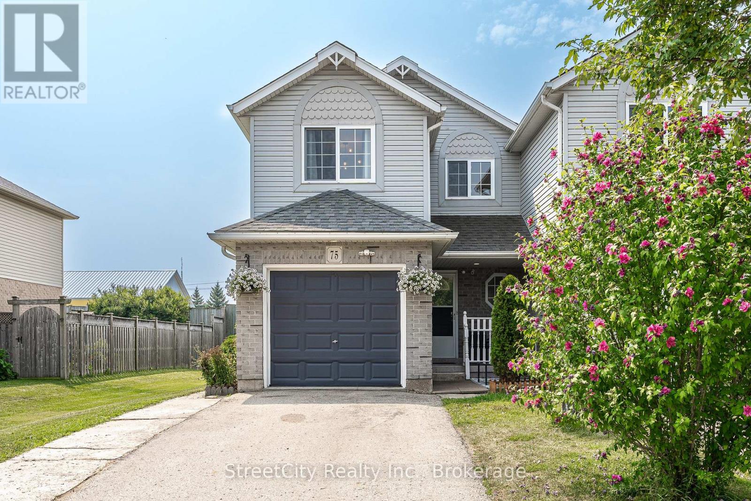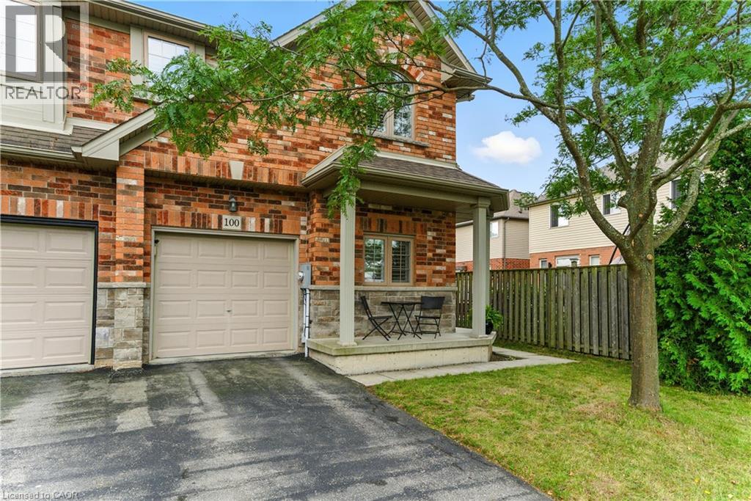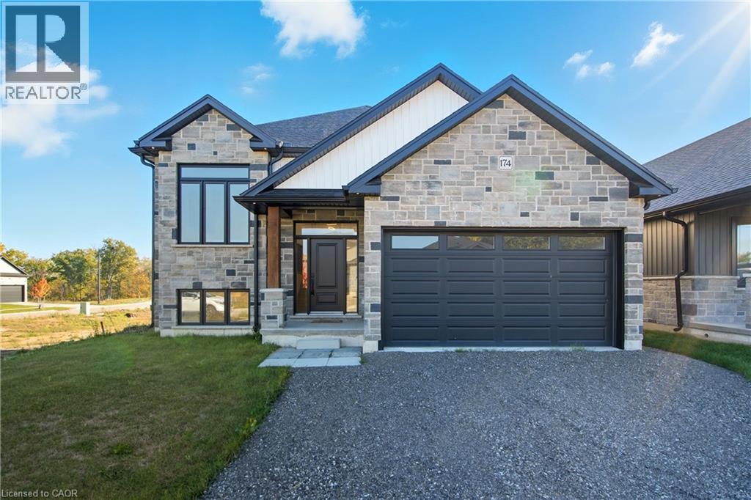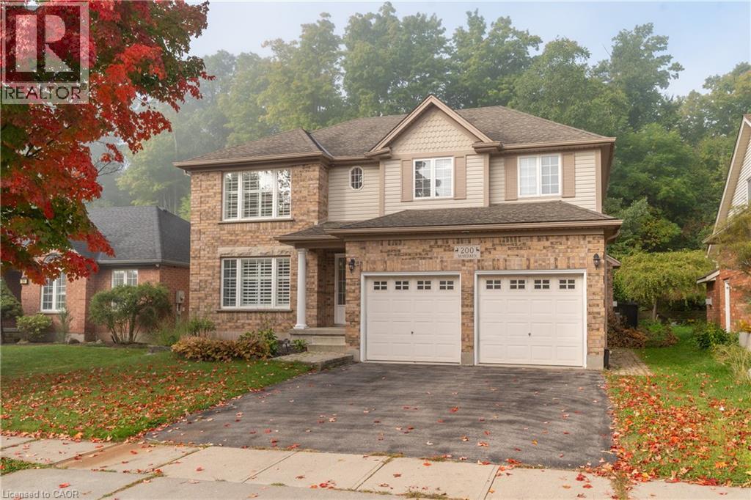77 King Road
Tay, Ontario
Opportunity Awaits in the Heart of Waubaushene! This 2-bedroom, 4-season home with a double attached garage sits on a private lot and includes an additional storage/workshop offering plenty of space and potential. Perfectly located just 2 minutes from Hwy 400 access and approximately 30 minutes to Barrie or Orillia (1.5 hours to the GTA), this property combines small-town living with big convenience. Public water access is just steps away, and the Tay Trail system, nearby beaches, marina, and skiing make this an ideal location for outdoor enthusiasts. Whether youre looking to invest, renovate, or create your own year-round home or cottage retreat, this property offers great value and opportunity in a sought-after area. Home is in need of TLC and is being sold as-is. (id:63008)
108 Garment Street Unit# 2307
Kitchener, Ontario
Stunning One-Bedroom Condo Plus Den in Downtown Kitchener. Welcome to your new home in the heart of downtown Kitchener! This beautifully designed one-bedroom + den, offers modern urban living at its finest. Perfectly situated close to the thriving tech hub, public transit, and toprated schools, this condo is ideal for professionals, students, and anyone seeking a vibrant lifestyle. Key Features include: Enjoy the sleek, contemporary design with high-quality finishes throughout. The kitchen is equipped with top-of-the-line stainless steel appliances, perfect for all your culinary needs. The entire condo features stylish, easy-to-maintain flooring, ensuring a clean and modern look. Step out onto your private balcony and take in the city views, perfect for relaxing or entertaining. Convenience at your fingertips with your very own in-suite laundry facilities. Live at the center of it all, with easy access to the city's best dining, shopping, and entertainment. Don't miss this opportunity to make this modern condo your new home! (id:63008)
61 Avondale Boulevard
Brampton, Ontario
Renovated 3 Bedroom Semi Detached Bungalow. Ground Level Only. Fully Self Contained. Laminate Flooring In Living & Dining Rooms And All Bedrooms. Ceramic Floors In Kitchen, White Cabinetry Attractive B/W Backsplash. B/I Dishwasher, Fridge, Stove, Stackable Washer & Dryer. Large & Well Lit Bathroom With Granite Counter Top. No Pets, No Smoking. No Changes Or Additions to Door Locks Without Landlord Approval. Tenant Has Access To Backyard. (id:63008)
416 Limeridge Road E Unit# 309
Hamilton, Ontario
Welcome to the well maintained Regal Castle, located in the prime Hamilton Mountain community walking distance to Limeridge Mall. The spacious condo features 2 large bedrooms with walk-in closets, 2 4-piece bathrooms , a large in-suite laundry room situated on the top floor with great views. The building provides a range of amenities for your enjoyment, including a fully equipped gym with sauna, and a spacious party room. This condo is perfect for retirees or those looking to downsize, close to major highways, public transit and shopping. (id:63008)
213 Woodland Drive
Simcoe, Ontario
Welcome to this MULTI GENERATIONAL home with IN-LAW SUITE. Located just on the outskirts of Simcoe, this 1.12 Acre property sits perfectly in a picturesque quiet CUL-DE-SAC. A beautiful covered wraparound porch hugs this modern country farmhouse feel home. The meticulously maintained landscape front and back is sure to please from it's gorgeous greenhouse, stunning perennial gardens to it's sweet retreat we like to call The Lounge in the back yard. A therapeutic hot tub for our cold Ontario winters awaits you under the covered porch or jump into the refreshing above ground pool off the sundeck during our sweltering summer months. The separate entrance IN-LAW SUITE is approximately 1065 SF with high end custom kitchen, large built on sunroom, living room with pot lights, big picture window, main floor laundry and a walk-in tub and shower in the ensuite. The star of the show is stolen inside the main house. Completely renovated with style shows throughout, from a modern kitchen with quartz counters and a 10 foot island, to a nicely designed primary bedroom and ensuite. Upstairs hosts the primary bedroom, 2 additional bedrooms and a 4 pcs bathroom. Need more space? The fully finished basement has a gorgeous recreation room with a gas fireplace, another bedroom and another 4 pcs bath. Perfect for entertaining guests or your favorite teenagers oasis. The list of upgrades extends from a fully sealed driveway 2020, new roof 2024, exterior of house professionally painted 2024, all upstairs windows 2024 just to list a few. Best of all this property has a 46 Foot dug well, water should never be an issue and one less bill to pay! (id:63008)
108 Nelson Street E
Port Dover, Ontario
Attention First-Time Homebuyers, Small Families, And Savvy Investors! Discover this fully renovated 3-bedroom gem in the heart of Port Dover, where coastal charm meets everyday convenience. Perfectly situated within walking distance to downtown shops and restaurants, the sandy beach, scenic Silver Lake Park, nature trails, and local schools, this thoughtfully updated home offers the lifestyle you’ve been searching for. Step inside to a spacious, sun-filled living room ideal for relaxing or entertaining, and a large eat-in kitchen featuring brand-new stainless steel appliances (’24) and abundant counter space for your culinary creations. Upstairs, you’ll find three comfortable bedrooms and a beautifully refreshed 4-piece bath complete with quartz counters and a new Bath Fitter tub and shower surround. Nearly every inch of this home has been enhanced for modern living, with stylish new light fixtures inside and out, sleek new baseboards, new flooring and carpeting throughout, updated ductwork, upgraded insulation, and striking new siding, soffits, fascia, eavestroughs, and guards. Energy efficiency has been improved with spray-foamed sill plates around the home and portions of the basement newly spray-foamed, drywalled, and painted (’25). Enjoy peace of mind with newer windows, a new A/C unit, and durable shingles installed in 2020. Outside, escape to your fully fenced yard—a private oasis featuring a newly extended upper deck, lower deck, and lush green space for outdoor entertaining. The mutual driveway provides each owner with their own designated side for parking, with no parking issues, and the shared garage is divided by an interior wall for added convenience. All appliances are included for a smooth, stress-free move. With the majority of upgrades completed in 2023, plus the added touch of a colourful new Govee light on the front porch, this turnkey property invites you to settle in and enjoy all that Port Dover’s vibrant lakeside community has to offer! (id:63008)
619 Oak Crescent
Centre Wellington, Ontario
Immaculate 2-Bedroom Seasonal Trailer in One of Ontario's Top Parks! Enjoy relaxed family living in this beautifully maintained 2-bedroom trailer that comfortably sleeps nine. The spacious, covered deck with pot lights provides plenty of room for entertaining, while the fire pit, concrete-floored shed, and large lot near the beach access make the outdoor space truly exceptional. A durable metal roof structure covers both the deck and trailer, offering peace of mind and protection from the elements for years to come. Inside, you'll find a bright white kitchen with a newer full-size fridge, and a cozy living area featuring a fireplace beneath the TV perfect for cool evenings. The rear bunk room is ideal for kids or grandkids, ensuring everyone has their own space to relax. Located in Maple Leaf Acres, one of Ontario's most sought-after communities, you'll enjoy fantastic amenities including beach access for swimming and boating, indoor and outdoor pools, playground, recreation centre, and a full calendar of activities. This turnkey getaway is ready for next season (May 1 Oct 31). Start dreaming of sunny days and family fun in your new summer retreat! (id:63008)
75 Wingfield Avenue
Stratford, Ontario
BEAUTIFULLY MAINTAINED 3 BEDROOM, 3 BATHROOM SEMI-DETACHED | MOVE-IN READY | PERFECT FOR FIRST-TIME HOME BUYERS OR THOSE LOOKING TO UPSIZE! Welcome to this bright and inviting home featuring an open-concept living and dining area perfect for gatherings and entertaining. The modern kitchen has stainless steel appliances and flows seamlessly into the dining space. The sliding doors lead to a large outdoor deck, ideal for relaxing or hosting summer get-togethers. Upstairs, you'll find three very spacious bedrooms along with a 4-piece main bathroom. The finished basement provides a versatile rec room that can be used as a home office, gym, or entertainment area and includes a convenient 2-piece bathroom and a wet bar with sink. Additional highlights: All appliances have been updated in the last 3 years (2022). NEW water softener and water filtration system included (2024). (id:63008)
100 Fall Fair Way
Binbrook, Ontario
Welcome to this spacious 3 bedroom, 2.5 bathroom end-unit townhouse located in the heart of Binbrook, built in 2010 by John Bruce Robinson Construction, a builder known for quality and craftsmanship. Lovingly cared for by the original owner and in pristine condition, this home is move-in ready and truly stands out. This end unit has an oversided lot, perfect for outdoor entertaining, kids, or pets. The open-concept main level is stylish and inviting, featuring, 9ft cielngs, a beautiful kitchen with granite countertops, ceiling-height cabinets, and a breakfast bar. The large kitchen is open to a separate dining room. The French doors from the living room lead to the backyard, seamlessly blending indoor and outdoor living. Stylish hardwood flooring in the living room, hardwood stairs and California shutters on most windows and doors add to the home’s elegance and functionality. Upstairs, you’ll find three generously sized bedrooms, including a primary suite with walk-in closet and ensuite bath. A full basement provides plenty of potential for additional living space or storage. With its end-unit privacy, oversized yard, pristine condition, quality upgrades, and long-term original ownership, this home is a rare find in a family-friendly neighbourhood close to parks, schools, and all of Binbrook's amenities. (id:63008)
119 Langridge Way
Cambridge, Ontario
Fabulous Kenmore Homes Model for Sale in Sought-After Westwood Village! This impressive 4+1 bedroom, 5-bathroom home offers the perfect blend of elegance, comfort, & functionality—ideal for today’s modern family, and the pricing presents an incredible opportunity to own a model home with premium finishes at outstanding value. Step through the full glass double doors into a bright, airy main floor with 9’ ceilings that create a sense of openness throughout. A separate dining room and living room with a show stopping double sided fireplace set the stage for memorable gatherings. The spacious kitchen boasts a large breakfast island, stainless steel appliances, and extra pantry storage, everything you need for effortless family meals or entertaining guests. A handy mudroom connects directly to the double car garage for everyday convenience. Upstairs, retreat to the primary suite, a true sanctuary featuring a walk-in closet and a luxurious 5-piece ensuite with double sinks, a glass shower, and a freestanding tub. Three additional bedrooms provide plenty of space, including one with its own private ensuite. A thoughtfully designed main bath with double sinks and a separate water closet, plus a second-floor laundry room with front-load washer and dryer, make family living easy. The finished lower level with 9’ ceilings and oversized windows offers endless versatility. Complete with a 5th bedroom, recreation room, games/TV area, and a 4-piece bath, it’s the perfect spot for family fun or overnight guests. Set in the welcoming Westwood Village community, you’ll love being steps away from family-friendly amenities like a new splash pad, skate park, and scenic walking trails—ideal for creating lasting memories. You will also appreciate the quick drive to amenities in both Cambridge, and Kitchener, plus Conestoga College, Costco, and the 401! Don’t miss the opportunity to make this stunning model home yours, at a price that makes it an exceptional opportunity! (id:63008)
174 Pike Creek Drive
Cayuga, Ontario
Welcome to this beautifully crafted custom bungalow, where quality construction and thoughtful design shine throughout. Offering nearly 3,000 sq. ft. of finished living space, this home combines comfort and elegance in every detail. The main level features a bright, open-concept layout centered around a stunning floor-to-ceiling fireplace, perfect for cozy evenings. The modern kitchen includes a large island, upgraded white cabinetry, and walkout access to an elevated deck overlooking the picturesque backyard. The primary suite provides a true sense of retreat with a walk-in closet and luxurious ensuite complete with a soaker tub and glass shower. The fully finished lower level adds incredible versatility with a private in-law suite featuring high ceilings, oversized windows, a stylish kitchen, spacious bedroom, and full bathroom — ideal for multi-generational living or guests. Set in a peaceful area near the Grand River and Taquanyah Conservation Area, this property offers a perfect balance of tranquility and convenience, surrounded by nature and outdoor recreation. A must-see for those seeking space, style, and serenity all in one beautiful home! (id:63008)
200 Mcmeeken Drive
Cambridge, Ontario
Welcome to 200 McMeeken Drive! This exceptional 3+1 bedroom home is set in one of Hespeler’s most desirable neighbourhoods. Backing onto greenspace, with a fully finished in-law suite, double car garage, and over $150,000 in 2024 renovations — this one is a rare find. Check out our TOP 6 reasons why you’ll want to make this house your home! #6: PRIME LOCATION Tucked away on a quiet street, you’re just minutes from the 401, top-rated schools, parks, trails, and all the amenities Hespeler has to offer. Whether commuting or exploring, this location makes life convenient. #5: BACKYARD OASIS Your private retreat features a 12x25x5' inground sports pool, hot tub, gazebo, terraced gardens, raised deck, interlocking patio, and pool shed. With no rear neighbours, you’ll enjoy peace and privacy all year round. #4: FULL MAIN-FLOOR RENO The heart of the home has been completely updated with a brand-new 2024 custom kitchen featuring quartz countertops, sleek cabinetry, large island with breakfast bar, coffee bar, and open flow into the family room with built-in shelving and cozy gas fireplace. #3: SPACIOUS & FUNCTIONAL LAYOUT With 3+1 bedrooms and 3.5 baths, this home has room for everyone (Option to build 4th bedroom in loft). The grand open staircase, vaulted ceilings, bright dining room, and main-floor laundry/mudroom with garage access make day-to-day living effortless. #2: PRIVATE IN-LAW SUITE The lower-level in-law/guest suite offers a full kitchen, dining and living space, 3-piece bath, bedroom, and its own laundry — perfect for extended family, guests, or rental income. #1: OVERSIZED GARAGE & STORAGE The double garage boasts high ceilings, built-in shelving, a man door, and a separate staircase to the lower level — making storage and access simple and organized. This beautifully renovated property blends style, function, and lifestyle — ready to welcome its next family. (id:63008)

