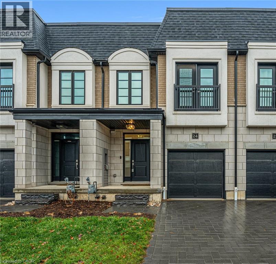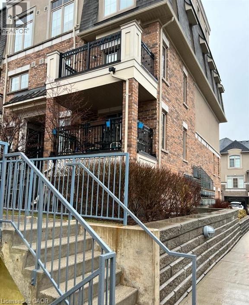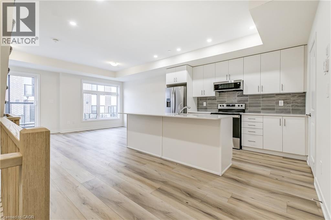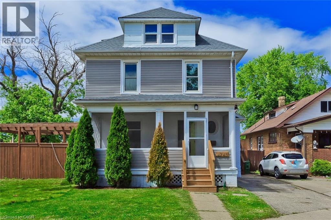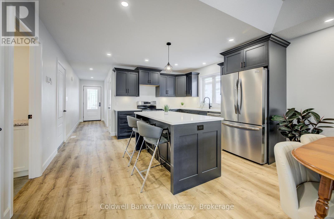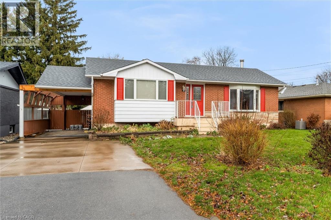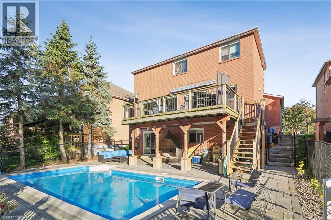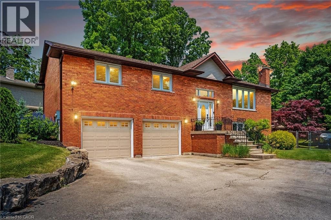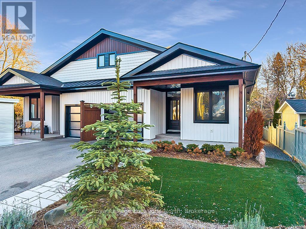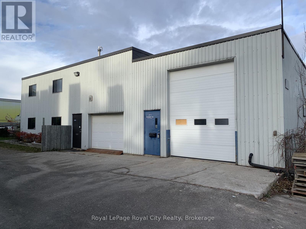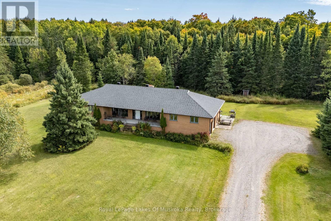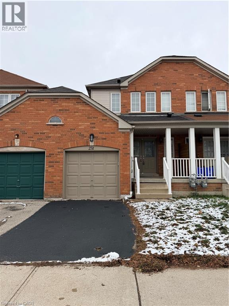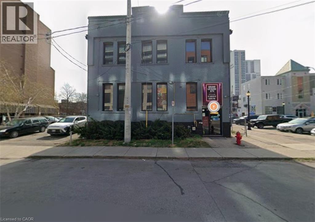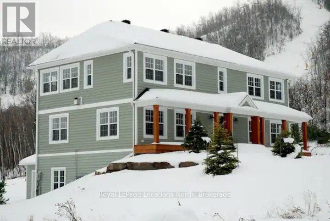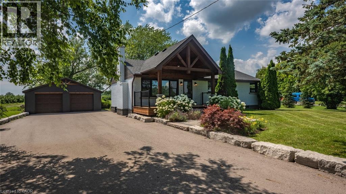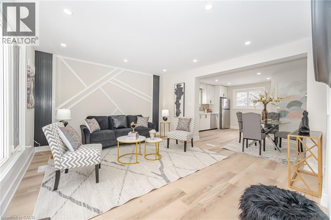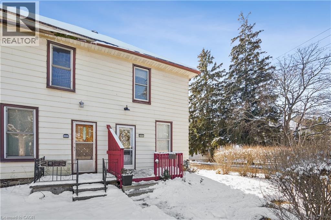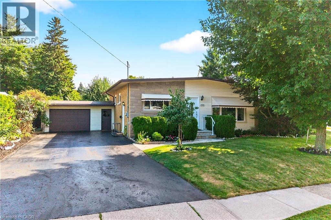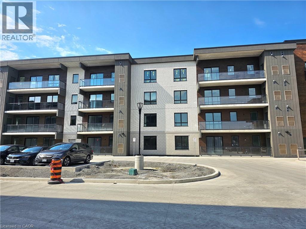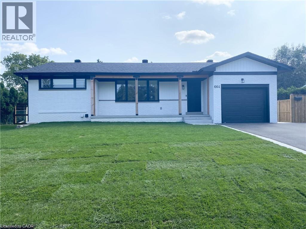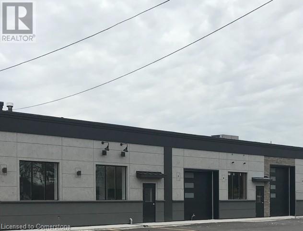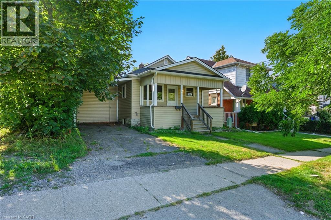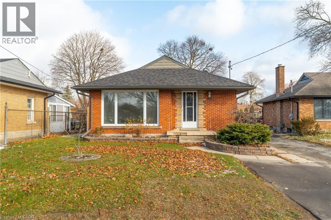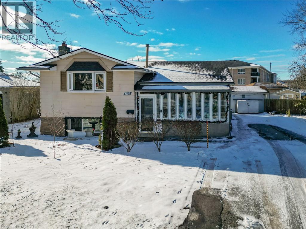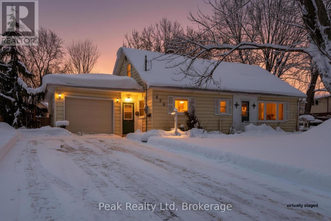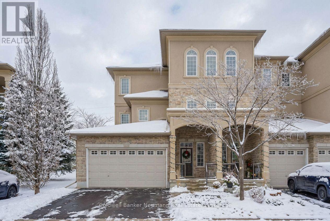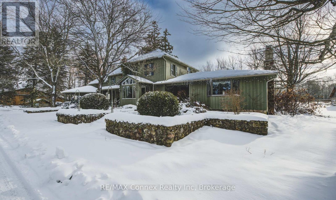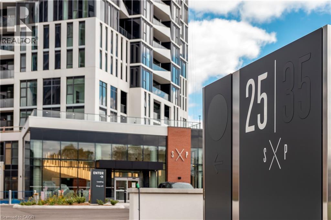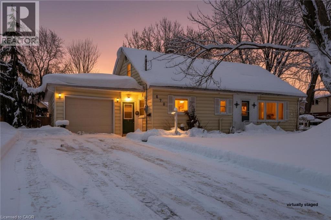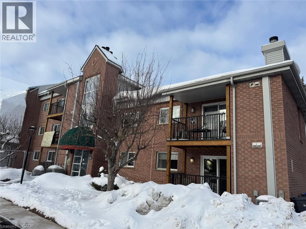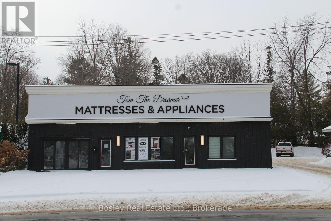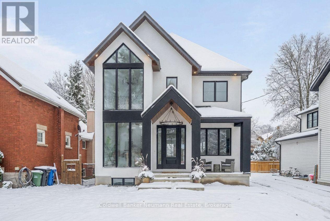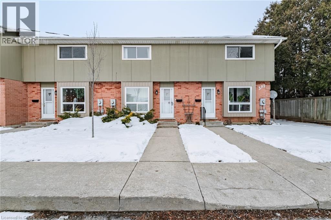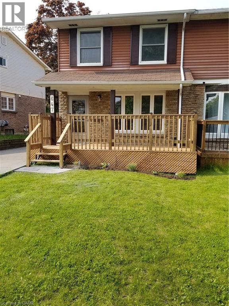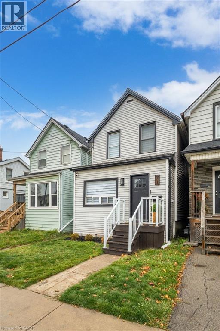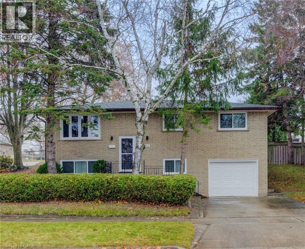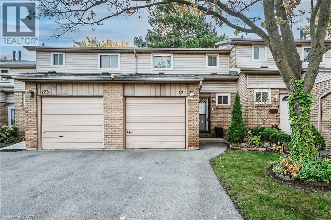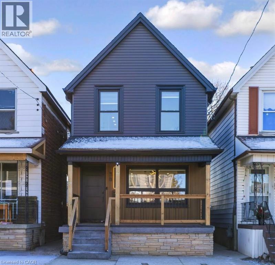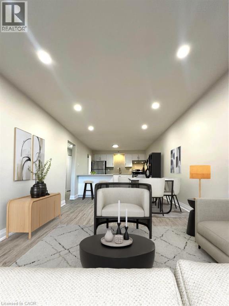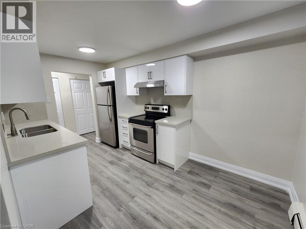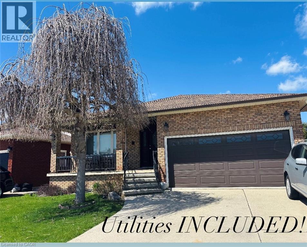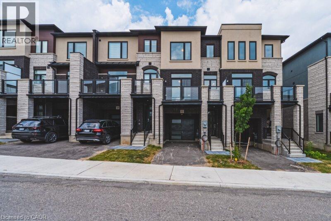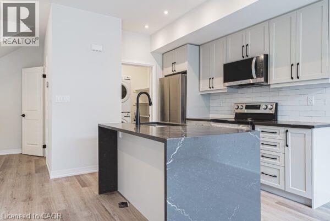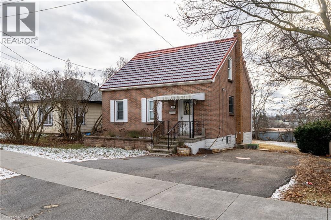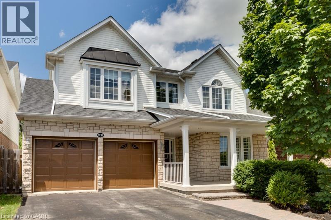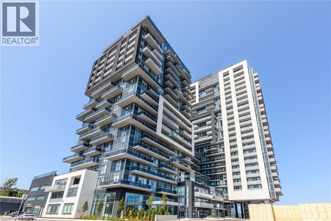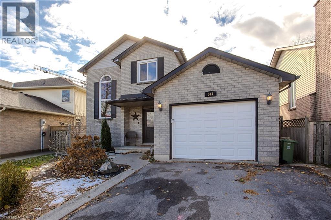143 Elgin Street N Unit# 24
Cambridge, Ontario
A HOME THAT FEELS LIKE A FRESH START. #24-143 Elgin Street North - The Vineyard Townhomes. There’s a certain calm that settles over you the moment you step onto Elgin Street North—an almost unexpected stillness for a location so close to everything. A French-inspired townhome community with arched rooflines, crisp stonework, and elegant black accents. Unit 24 sits tucked against a backdrop of mature trees, a small luxury you only appreciate once you realize how rare privacy is in a development like this. Push open the front door to 9-foot ceilings, wide-plank floors stretching ahead, soft natural light pouring across the main level. The layout isn’t just open; it flows in a way that feels intuitive, like the home already knows how you live. The kitchen stands to your left, glossy quartz catching the light from the pendants above the island, breakfast seating waiting for the morning coffees and the mid-week dinners. Further in, the dining area gathers beneath a modern chandelier, ready for everyday meals or impromptu celebrations. And then the living room—generous in size, anchored by a walkout and windows framing the treed yard behind. Upstairs, the hallway leads you into a primary suite. Light filters through two windows, landing softly across the room. There’s space here—true space—for a king bed, for quiet mornings, for soft endings to long days. A walk-in closet and the ensuite—with its rainhead shower. 2 additional bedrooms complete the upper level. An upstairs laundry—simple, practical—makes daily routines feel easier. The unfinished basement sits below, clean and spacious, a blank canvas humming with possibility. A future rec room, a gym, a hobby space, or simply the storage you’ve always needed—there’s room for it here. Located minutes to everything! Soper Park, with its trails and quiet pathways. Schools, shops, groceries, transit. The 401 and Highway 8 are minutes away, always ready when life needs you somewhere else. Virtually Staged. (id:63008)
2441 Greenwich Road Unit# 128
Oakville, Ontario
Modern luxury stacked townhome in West Oak Trails available for lease. Open-concept living and dining area with balcony, modern kitchen . Two spacious bedrooms, main 4-piece bathroom, and in-suite laundry. Includes one parking spot . Conveniently located near the new hospital, shops, transit, GO Station, and major highways. (id:63008)
755 Omega Drive Unit# 202
Pickering, Ontario
Welcome to modern living in the heart of Pickering at a price you can afford! This brand-new, contemporary townhome offers over 1,100 square feet of thoughtfully designed living space, complete with soaring 9-foot ceilings on the main floor, creating a bright and open ambiance. The upgraded kitchen is a culinary masterpiece, featuring sleek quartz countertops, premium stainless steel appliances, and a stunning island perfect for gatherings. A separate pantry space enhances the kitchen’s functionality, providing ample storage to meet all your needs. The open-concept layout seamlessly connects the kitchen, dining, and living areas, making it perfect for entertaining or relaxing with loved ones. The upper floor boasts two generously sized bedrooms, including a luxurious primary suite with its own private ensuite bathroom for ultimate comfort and convenience. A second full bathroom on this floor accommodates family or guests, while a powder room on the main floor adds an extra layer of functionality. Step outside and enjoy two private balconies—one on each floor—ideal for morning coffee or evening relaxation. This home also includes a secure underground parking space. Located just steps from urban amenities, public transit and one minute from the 401, this townhome offers a perfect balance of modern convenience and prime accessibility. Don’t miss your chance to make this stunning property your new home! (id:63008)
4743 Ryerson Crescent
Niagara Falls, Ontario
Attention investors and large families! This fully renovated 2.5 storey income property is located on a spacious corner lot just a short walk from Niagara Falls, Clifton Hill, and the vibrant tourist corridor, offering exceptional rental demand and strong cash flow. With 9 total bedrooms, 2 bathrooms, two full kitchens, and several additional versatile rooms, this property is an outstanding turnkey opportunity with a proven income stream. One unit is currently rented for $3000 monthly, while the second was previously rented for $2950 plus parking, offering potential for over a 6 percent cap rate. Extensively updated, the home features new furnace and A/C, updated electrical, new plumbing, new siding, new roof, and completely renovated kitchens with new flooring and modern appliances, including dedicated laundry for each unit. All bathrooms have been refreshed, including a fully remodeled basement bathroom. Outside, enjoy a new pool liner and filter, an oversized deck for entertaining, ample parking, and a two-car garage. Ideally positioned near schools, highway access, shopping, and the city’s top attractions, this property suits investors seeking a high performing rental or student housing option with minimal effort required. A rare chance to secure a large, modernized property in one of Niagara’s strongest rental areas. (id:63008)
217 Elgin Street
Minto, Ontario
Picture yourself in this brand new 2 bedroom 2 bath semi-detached home located on a cul-de-sac close to downtown shopping and many other amenities of the thriving town of Palmerston. Some of the features of this home are a 4 pc ensuite washroom, walk in closet from the principal bedroom, main floor laundry, fully insulated and Trusscore lined garage, sodded front yard, air conditioning and spray foam insulated basement. You will enjoy relaxing on the covered front porch or the large covered deck at the rear overlooking the large rear yard. This is another quality JEMA home built by this Tarion registered builder. Ready for immediate occupancy. (id:63008)
17 Marilyn Street
Grimsby, Ontario
Welcome to 17 Marilyn Street! Spacious bungalow located with large custom kitchen In a highly sought-after well established family friendly neighbourhood on a dead end street in East Grimsby. Situated on an oversized lot at 200 ft with Primary bedroom on the main floor features a gas fireplace and walk out to oversized deck and hot tub, private 2nd bedroom offers ample space and is at the other side of the house. Sunfilled with lots of natural light the two large windows, both in the kitchen and living room. Downstairs has a sep side entrance, offers a huge rec room, laundry area, 3 piece bathroom, a galley style kitchenette w full size fridge and a spacious 3rd bedroom. Convenient walkways leading to the schools, the newly constructed West Lincoln Memorial hospital, and friendly downtown Grimsby. Ample parking including a car port plus double driveway. Located in this highly desirable Grimsby community, you are just minutes from the lake, wineries, shopping, restaurants, parks, and scenic escarpment hiking trails. Minimum ONE year Lease please provide a full equifax credit report w rental application, employment letter and first and last month. (id:63008)
7 Birchway Place
Acton, Ontario
WALKOUT BASEMENT! INGROUND POOL! NO BACKYARD NEIGHBOURS! Welcome to 7 Birchway Place. This well-cared-for 2-storey detached home offers a comfortable blend of thoughtful updates, functional design, and a backyard oasis the whole family will love. Set on a quiet cul-de-sac and backing onto the natural green space surrounding Fairy Lake, this property offers rare privacy with no rear neighbours. Inside, the main floor features hardwood flooring throughout, a bright living room, a large dining area, and a well-appointed kitchen with granite countertops and under-cabinet lighting. A sliding door walkout leads to a raised deck overlooking mature trees and the heated inground pool below. It’s the perfect setting for morning coffee, family dinners, or relaxed summer evenings. Upstairs, you’ll find three comfortable bedrooms, including a spacious primary suite with an updated ensuite bathroom. The main bathroom has also been tastefully refreshed. The fully finished walkout basement expands your living space with a newer 3-piece bathroom, convenient second laundry area, and direct access to the backyard patio and pool. This layout is ideal for teens, extended family, or guests. The lot is an impressive 46.92 x 100.07 feet, offering room to relax and play. The heated inground pool is the highlight of the backyard, surrounded by a lower patio and framed by mature trees for added privacy. Additional features include a double-car garage, driveway parking for two vehicles, and main-floor laundry in addition to the basement laundry. Located just minutes from Downtown Acton, Prospect Park, and Fairy Lake, and only a 15 minute drive to the 401, this home brings together nature, convenience, and community in a family-friendly setting. (id:63008)
5126 Chippewa Road E
Glanbrook, Ontario
Amazing value in this serene country property, ideally located just minutes from all amenities, the airport, and highway access! This beautiful all-brick raised ranch is set back from the road and nestled on a mature half-acre lot with a large, fully fenced area—perfect for kids and dogs—backing onto a peaceful forest. The main floor offers a functional layout featuring an updated kitchen with granite countertops and an island that opens to the dining area and provides access to a spacious 3-season sunroom—ideal for morning coffee or relaxing. The family room off the dining area is generously sized, perfect for hosting family and friends during the holidays. The spacious primary bedroom is highlighted by a luxurious tile shower and a granite-topped vanity. Quality hardwood floors flow throughout the bedrooms and main floor living spaces. The bright lower level with oversized windows provides additional living space, including a large rec room with a gas fireplace and a walkout to the lower-level patio with access to the backyard. A 2-piece bathroom, laundry room, and interior access to the garage complete the basement. Need space for a workshop or extra vehicles? The oversized garage runs the full depth of the home, offering plenty of versatility. Don’t hesitate to book your showing—come experience this park-like property for yourself! (id:63008)
145 Boucher Street E
Meaford, Ontario
Ultra low maintenance semi-detached home in the core of Meaford, walking distance to Downtown and Georgian Bay.Stunning newly built (2023) home located just steps away from the waterfront, this gorgeous townhome is set on a deep lot on a quiet residential street, offering the perfect combination of convenience and tranquility.Featuring 3 bedrooms (2 bedrooms+ office), 2 full baths, and a range of modern amenities that are sure to impress even the most discerning buyer. With a main floor primary, open concept living space, bright fully finished basement, and a stunning neutral palette throughout, this home is sure to make a lasting impression.Outside has been beautifully landscaped to create a private, tranquil backyard, featuring a deck, patio and artificial turf for low maintenance living. The ideal area to entertain family and friends.Located a short walk to the beach, parks, marina, restaurants and shopping in downtown. A short drive to Blue Mountain and the area's private ski/golf clubs. Enjoy 4 season living at its finest, whether it's skiing, golfing, hiking, cycling or boating, this townhome is in the ideal location to enjoy everything Southern Georgian Bay has to offer.Whether you're a retiree, a growing family, or simply looking for a change of pace, this is not to be missed. (id:63008)
494 Massey Road
Guelph, Ontario
Industrial/manufacturing space for lease, 16 foot ceiling height, 2 drive in doors, 150 amp, 600 volt electrical and can be increased if necessary, gas radiant heat in the shop area and FAG & CAC in the offices. Newly renovated offices on two floors boasts 2 private offices, open reception area, kitchen, 2 bathrooms, training room and large open office. Available immediately. (id:63008)
1419 Beatrice Townline Road
Muskoka Lakes, Ontario
Custom built one owner brick bungalow positioned on a prime 101 acre property in a gorgeous rural area conveniently located only minutes from Bracebridge on a year round municipally maintained road. This wonderful 3 bed/2 bath home offers a bright & sprawling main floor design that has over 2200 sq ft of living space with large principal rooms & lots of extras throughout. Features include; a large custom kitchen with ample cupboard space, built-in oven, cook top range & a large eat-in dining/breakfast area w/walkout to south facing deck; sunk in living room w/hardwood floors & wood fireplace insert, formal dining room w/French doors into the large family/sitting room w/hardwood floors & walkout to 32' covered verandah overlooking the beautiful front yard. Main floor laundry, 2 full baths & 3 generously sized main floor bedrooms. Full basement is unfinished but offers an additional 2,100+ sq ft of space & has excellent finishing potential & loads of storage space + separate workshop room. Double attached garage (20' x 22') with inside access. The property features a large frontage on the year round road with a level cleared pasture area with existing fenced paddocks, 24' x 26' shed/barn (previously used for horses), zoned RU3/RU1 which allows for several permitted uses, trails throughout the property would be Ideal for horses/hobby farm or just having your own piece of heaven. Forced air wood/electric heating system, air filter system, generator panel, drilled well & more. Property packages like this one don't come along often. (id:63008)
231 Sherwood Road
Milton, Ontario
Welcome to 231 Sherwood Road in Milton, a well-kept townhome situated on a quiet, family-friendly street with a large park and playground just steps away. This convenient location puts you close to all of Milton’s amenities and only minutes from the highway. Inside, you’ll find a comfortable main-floor layout that works well for daily living and entertaining. The home offers three bedrooms, each with en suite or semi-en suite access, providing practical convenience for families, or your guests! The private backyard features a large deck and gazebo, creating a great space to relax outdoors. There’s also a rear entrance to the garage from the backyard for added convenience. This one won’t last long, reach out today to book your private tour. (id:63008)
16 Jarvis Street
Hamilton, Ontario
Rarely Offered Investment Opportunity In The Heart Of Downtown Hamilton, It Offers A Busy Chinese Cuisine On Main Floor And A Trendy Karaoke In Upstairs And Basement, 154 Seats In Total, Close To McMaster University Main Campus, McMaster University residence, High Density Residential Neighbourhood, Millions Of Dollars Top To Bottom Renovation, full kitchen, Liquor License, 11 Vip Party Rooms, Private parking lot for 10 cars. (id:63008)
183 Alta Road
Blue Mountains, Ontario
Discover the ultimate retreat just steps from the Steeps Chair at Alpine Ski Club! With breathtaking ski hill views and a stunning backdrop of Georgian Bay, this property offers the perfect location for sports enthusiasts. Just minutes from local ski/golf clubs, beaches, and trails, its your gateway to 4 season retreat filled with adventure.The open-concept main level features 18ft ceilings, wood floors, and a double-sided gas fireplace, creating a cozy ambiance in both the living and dining areas. The spacious kitchen boasts built-in appliances, a large island, and granite counters/backsplash, perfect for entertaining. The main floor also features a luxurious primary suite with a 3pc ensuite, while a mudroom/laundry area with new appliances (2022) offers added convenience and outdoor access.The upper level offers a primary suite with a walk-in closet, panoramic ski hill views, and a spa-like 5pc ensuite. Two additional guest bedrooms, both with walk-in closets, share a spacious 5pc bathroom.The recently updated ground-level legal unit offers a large recreation room, sprinkler, extra sound-proofing, a full kitchen with island, laundry facilities, and a comfortable bedroom with a 4pc ensuite. The perfect in-law/nanny suite.Enjoy the expansive covered front deck with mountain views, beautifully landscaped gardens, and a zoned sprinkler system. The 2-car garage offers convenience for storing gear after a day on the slopes or at the beach.The house as a whole has 5 oversized queen bedrooms and 4 full bathrooms (including 2 with whirlpool spa tubs), this property is the perfect balance of luxury and comfort. Located on a quiet cul-de-sac, you're just a short drive from Blue Mountain Village, Thornbury, and Collingwood. Don't miss this turn-key home in one of the most desirable spots in The Blue Mountains! (id:63008)
905 Blueline Road
Simcoe, Ontario
Embrace Tranquil Country Living Just Minutes from Simcoe. Discover the perfect blend of countryside peace and modern comfort in this fully updated bungalow, situated on a generous 0.68-acre lot just outside of Simcoe. With a harmonious mix of rustic beauty and contemporary finishes, this property is an ideal retreat that still keeps you close to all the essentials of town life.Step into a bright, open-concept main floor filled with sunlight, where the spacious living room flows effortlessly into a thoughtfully renovated kitchen. Boasting abundant cabinetry and counter space, the kitchen is ideal for daily meal prep and entertaining. The adjacent dining area creates a warm, welcoming space for family dinners and social gatherings.The main level features three well-sized bedrooms, each offering ample closet storage, along with a stylish 4-piece bathroom. Head down to the finished basement where a large recreation room awaits—perfect for movie nights or game days—alongside a flexible additional room that can serve as a fourth bedroom, home office, or study area. Step outside to enjoy the peaceful surroundings on either the charming covered front porch or the covered back deck—ideal spots for morning coffee or evening barbecues. The expansive backyard offers endless potential for outdoor enjoyment, whether it’s gardening, playing, or simply relaxing in nature. Additional highlights include a detached 28' x 24' two-car garage offering plenty of space for parking and storage, and an insulated 12' x 28' (336sqft) multi-purpose shed complete with a built-in bar—perfect for entertaining guests or enjoying some quiet downtime.Located just a short drive from Simcoe’s schools, shops, and restaurants, this property offers the best of both worlds: peaceful rural living with everyday convenience close by. Whether you're in search of a family home or a private country getaway, this one checks all the boxes. Schedule your viewing today—your slice of country paradise is waiting! (id:63008)
26 Graywood Road
Hamilton, Ontario
Welcome To 26 Graywood Road, Hamilton - A Beautifully Renovated Home In A Prime West Mountain Location. This Home Is Situated On A Desirable Pie-Shaped Lot In A Family-Friendly Neighbourhood With Mature Trees. This Move-In-Ready Property Features 3 Spacious Bedrooms And 2 Modern Bathrooms, Offering Comfort, Style, And Pot Lights Throughout. Step Inside To A Bright Eat-In Kitchen Complete With Sleek Modern Finishes, A Stylish Backsplash, And Stainless Steel Appliances. The Open And Inviting Layout Is Perfect For Everyday Living And Entertaining. The Finished Basement Adds Valuable Living Space And Includes A Generous Recreation Room, A Kitchenette, 3-Piece Bathroom, Laundry Area, And A Separate Entrance, Providing Excellent Potential For In-Law Or Extended-Family Living. Outside, The Property Offers A Long Private Driveway With Parking For Up To 4 Cars And A Spacious, Widened Backyard Thanks To The Pie-Shaped Lot-Ideal For Outdoor Enjoyment. A Turnkey Opportunity In A Great Hamilton Location-Perfect For Families, First-Time Buyers, Or Investors. Don't Miss It! (id:63008)
2055 Embleton Road
Brampton, Ontario
Welcome to 2055 Embleton Road, Brampton - a rare opportunity to own a century home on a lush 25 x 115 ft corner lot in the heart of Huttonville. Built in 1906, this lovingly maintained semi-detached home offers vintage character with modern updates, wrapped in a peaceful, almost country-like setting just minutes from all city conveniences. Step inside and feel instantly at home. The bright living room features classic hardwood floors and flows naturally into the updated eat-in kitchen - complete with new countertops, a sleek sink, stainless-steel appliances, and a functional island. The oversized eating area is perfect for everyday living and entertaining. Need a work-from-home space? The adjacent mudroom doubles as a laundry room and home office, with direct access to the private fenced backyard - a green space ideal for morning coffee, gardening, or hosting BBQs. Upstairs, you'll find a peaceful primary bedroom retreat featuring soft carpet underfoot, double closets, and two large windows bathing the space in natural light. The stylish 4-piece bathroom has been recently updated with modern fixtures and finishes. The detached 18' x 22' garage (417 sq ft) is a standout feature - offering private parking plus tons of storage or hobby space. Located just minutes to parks, shops, the Credit River, and top-rated Huttonville Public School, this home is part of a growing and revitalized neighbourhood with planned parks, trails, and community features on the horizon. It's the perfect blend of country vibes and city living - ideal for first-time buyers, professional singles or couples, or anyone looking to downsize without compromise. Move in and feel at home - this gem won't last long! (id:63008)
4542 Nancy Drive
Niagara Falls, Ontario
Step into a home that truly shines. Located in the desirable Cherrywood Acres area, this 3+1 bedroom, 2 full bath beauty has been lovingly updated from top to bottom, blending style with comfort in all the right ways. The main living space is bright and inviting, anchored by a stone accent wall with a cozy electric fireplace that feels straight out of a design magazine. Sleek modern light fixtures, quartz counters, and new flooring tie the space together with a clean, stylish vibe. Upstairs you’ll find three generous bedrooms, while the fully finished lower level adds a fourth bedroom, another full bath, and versatile living space—perfect for guests, family, or a private office. Step outside and you’ll see the pride of ownership continue: beautiful landscaping, lush greenery, and even apple trees that make the yard as charming as it is functional. The oversized garage and meticulously maintained grounds complete the picture of a property that has been truly well cared for. Set in one of Niagara Falls’ most desirable neighbourhoods, you’ll enjoy quiet, welcoming streets while still being minutes from shopping, dining, parks, and all the conveniences of city life. This isn’t just move-in ready—it’s move-in and fall in love ready. Homes like this don’t come around often! (id:63008)
7549a Kalar Road Unit# 214
Niagara Falls, Ontario
Welcome to Marbella Condos in Niagara Falls! This unit features 2 bedrooms and 2 full baths, including a primary bedroom with a walk-in closet and a luxurious five-piece bath. Enjoy a modern gourmet kitchen equipped with sleek appliances, in-suite laundry, and convenient amenities like a car and pet wash station, a party room, and a gym. With smart key entry, and easy access to public transportation and shopping, Marbella offers both comfort and convenience. (id:63008)
664 Hiawatha Boulevard Unit# Lower
Ancaster, Ontario
LOCATION ALERT! Beautiful and fully renovated lower level unit on a tree-lined street complete with a fully fenced private side yard! Enjoy living in the sought-after Mohawk Meadows Area Of Ancaster, featuring three spacious bedrooms with large windows, a Modern 4pc Bath, and An Open Concept Kitchen WI Quartz Counters, SS appliances, and shaker-style cabinetry. Two cars? No Problem! This Unit Has 2 tandem Parking Spots On The Driveway. The Quiet Family Friendly neighborhood Is close to nature trails, easy highway access, great schools, shops, dining, and all amenities. Lots of storage and inside access to garage. Don't wait! (id:63008)
616 Rennie Street E Unit# B
Hamilton, Ontario
Excellent location for access to the area highway network, well maintained complex, drive-in door, modern facade and potential for street front signage, M6 zoning allows for many uses. (id:63008)
1 Berryman Avenue
St. Catharines, Ontario
Nestled in the heart of St. Catharines with quick access to both the QEW and Highway 406, this delightful bungalow delivers value, comfort, and convenience in one affordable package. Offering a smart layout, full basement, and numerous updates, 1 Berryman Avenue is an ideal choice for first-time buyers or investors alike. The main level features two bedrooms, a bright and spacious living/dining area, a functional kitchen, and a well-situated 4-piece bath. From the welcoming covered front porch, enjoy your morning coffee while taking in the neighbourhood charm. Inside, the flowing design makes it easy to picture hosting family gatherings, entertaining friends, or simply enjoying everyday living in a warm and practical space. Step out from the kitchen to the backyard—perfect for summer afternoons spent gardening, relaxing with a book, or entertaining outdoors. The partially finished basement expands the home’s possibilities, offering a versatile rec room that could double as a gym, office, or playroom. You’ll also find a bonus room currently set up as a third bedroom, plus laundry, storage, and utility space. This home has seen a number of big-ticket updates: siding, fascia, and eaves (2022), shingles (2020), central air (2017), and windows and exterior doors (2016). A carport with parking for two vehicles plus an oversized shed/workshop adds extra value and functionality. Whether you’re searching for your first home, a downsize option, or a smart addition to your portfolio, this charming bungalow checks all the boxes. Don’t miss the chance to make it yours! (id:63008)
220 Bruce Street
Kitchener, Ontario
Fully vacant possession legal detached duplex in desirable Rosemount! This updated bungalow offers a bright 3-bed upper unit and a fully renovated 1-bed lower suite (2020), both with in-suite laundry. Recent major updates include: Furnace & A/C (2025), Water Heater (2024), Roof/Eaves/Fascia (2019), Basement Windows (2014), Egress Window (2020), Deck, BBQ Gazebo & Fence (2014), Front Window Pane (2019), Parging (2015), plus upgraded insulation, plumbing & electrical in the basement (2020). Most appliances were replaced in 2020. The upper unit was cosmetically refreshed in 2020, while the lower unit underwent a complete renovation and legal duplex conversion. Sitting on a fully-fenced 52' x 125' lot with large shed and 4 parking spaces, this property is ideal for investors, mortgage-helper buyers, or multi-generational living. Bright, modern, and truly move-in ready. Set your own rents and start the new year with a fantastic opportunity just minutes to Hwy 85, downtown, parks, schools, and shopping. Some photos are virtually staged. (id:63008)
8162 Lynhurst Drive
Niagara Falls, Ontario
VERSATILE FAMILY LIVING … Pride of ownership is evident throughout this LARGE SIDESPLIT w/FULL IN-LAW SUITE at 8162 Lynhurst Dr in Niagara Falls, offering exceptional space, flexibility, and thoughtful functionality for multi-generational living. A fully enclosed front porch provides a practical and welcoming entry, opening into a foyer w/coat closet. From here, the home flows into the living room highlighted by hand-scraped hardwood flooring, then through to the kitchen where rich cabinetry tones, S/S appliances, and glass backsplash are complemented by a service window overlooking the dining room. Patio doors extend living space to a covered porch w/access to both the backyard and a SEPARATE enclosed entrance. The bedroom level continues w/hardwood flooring throughout. The bright primary bedroom features a front bay window and large closet, while the second bedroom - currently used as an office - also benefits from abundant natural light. A third bedroom overlooks the backyard, creating a peaceful retreat. The tastefully refinished 4-pc bathroom includes a deep soaker tub, beautiful tile surround, and stone-topped vanity. Down from the kitchen, the third level offers an EXTRA-LARGE recreation room w/laminate flooring, oversized windows, and an ornamental fireplace. The living space is so bright it doesn’t feel like a lower level at all. Currently arranged as the living and dining area for an IN-LAW SUITE, this level also includes a 3-pc bath w/fully tiled shower, laundry closet, additional storage, and interior access to a separate WALK-UP entrance. A few steps down find a bright, EAT-IN KITCHEN w/ceramic tile and spacious bedroom finished w/LUXURY VINYL flooring, plus boasting ample closets and storage. With close highway access, private DOUBLE-WIDE driveway, and backyard complete w/two storage sheds, this home delivers comfort, versatility, and room to grow - MOVE-IN-READY! CLICK ON MULTIMEDIA for virtual tour, drone photos, floor plans & more. (id:63008)
670 Elm Avenue N
North Perth, Ontario
Experience the perfect blend of charm and spaciousness in this custom-built 1.5-storey home, situated in a fantastic section of Listowel, just steps away from walking trails. This delightful 3-bedroom residence, originally designed in the 1960s, boasts a surprisingly spacious layout ideal for a family or a retired couple, featuring bright living spaces that create an inviting atmosphere for gatherings and everyday living. With generous rooms and a thoughtful design that effortlessly maximizes comfort, this home is a true oasis where lasting memories are made. Don't miss the opportunity to claim this hidden gem in a vibrant community-your dream home awaits! Second MLS# 40790538 (id:63008)
20 - 255 Summerfield Drive
Guelph, Ontario
Welcome to 20-255 Summerfield Drive. An executive townhome in the heart of South Guelph, this residence offers a rare blend of luxury, convenience, and thoughtful design. Coming to market for the first time since it was custom-built by Thomasfield Homes, this home is one-of-a-kind, complete with its own private elevator. From the moment you step inside, a spacious foyer sets the tone for what's to come, inviting you up the elevator or staircase into 2,745 sq. ft. of refined living space. The open-concept main level features a chef's kitchen and bright living area finished with rich hardwood and tile. The living room's fireplace creates a warm focal point, while patio doors lead to a covered deck shared with the primary suite. The primary retreat is a true highlight with its large walk-in closet and spa-inspired 5-piece ensuite. A formal dining room with a wet bar makes entertaining effortless, while a second bedroom, full bathroom, den/office, laundry, and plenty of storage round out the main level. Take the elevator down to the fully finished lower level, where guests can enjoy their own private retreat. This space includes a third bedroom, full bathroom, rec room, cold cellar, and direct garage access ideal for visitors or extended family. With property management handling all exterior maintenance, you're free to enjoy everything this highly sought-after community has to offer. This is more than a home, it's a lifestyle of comfort, accessibility, and ease. (id:63008)
13233 Fifth Line
Halton Hills, Ontario
THIS BEAUTIFUL COUNTRY RETREAT AWAITS YOU AND YOUR FAMILY! Unique, enchanting and enriched with the natural beauty of the rolling landscape and an abundance of history, this country estate reveals itself in a series of wonderful surprises. The property is not only a picturesque 150 Acres with a 4867 square foot, two-storey beautifully proportioned home, it also features two mid-nineteenth-century log cabins, an in-ground pool with a private pool house, with sauna, pond, apple and pear orchard, barn with horse stalls and hay loft, large drive shed with extensive workshop and one of Ontario's few existing stone silos converted into an artist's studio with a deck overlooking raised gardens and a stunning view of the farm. You and your family will live on your own retreat. Join us for a walk down the majestic tree-lined laneway and open your eyes to the wonder that befalls you. The house has 4+1 bedrooms including a full guest suite with bed and sitting room with direct access to the garden and a 3pc bathroom. In the finished basement you will relax in the movie theatre and games room. The generous office space is full of light. The property encompasses aces of mature bush and managed reforestation, wetlands, walking trails, 40 acres of arable land and a seven-acre revenue producing solar panel installation. This historical family estate has been lovingly cared for by three families since 1896 when the settlers built a new house on the present site. Over the decades the house has been expanded and modernized, combining heritage with sustainability. (id:63008)
25 Wellington Street S Unit# 2801
Kitchener, Ontario
Welcome to Station Park DUO Tower C featuring a Spacious 1 Bed + Den Suite including Parking & Storage Locker. 668 sf interior + oversized balcony (89-116sf). Open living/dining with modern kitchen featuring quartz counters & stainless steel appliances. Primary bedroom features walk out access to a large double sized balcony. Den offers ideal work-from-home flexibility and is large enough to be utilized as a room in itself. In-suite laundry. Enjoy Station Parks premium amenities: peloton studio, bowling, aqua spa & hot tub, fitness, SkyDeck outdoor gym & yoga deck, sauna & much more. Steps to shopping, restaurants, schools, transit, Google & Innovation District. (id:63008)
670 Elm Avenue N
Listowel, Ontario
Experience the perfect blend of charm and spaciousness in this custom-built 1.5-storey home, situated in a fantastic section of Listowel, just steps away from walking trails along the river. This delightful 3-bedroom residence, originally designed in the 1960s, boasts a surprisingly spacious layout ideal for a young family, or a downsizing retiring couple, featuring bright living spaces that create an inviting atmosphere for gatherings and everyday living. With generous rooms and a thoughtful design that effortlessly maximizes comfort, this home is quality built and updated over the years. Don’t miss the opportunity to claim this hidden gem in a vibrant community! (id:63008)
3085 Kingsway Drive Unit# 6
Kitchener, Ontario
New Lease Listing.This bright 2-bed, 1-bath unit offers a functional layout with a spacious bedroom, in-unit laundry, ample storage, and a charming decorative fireplace. Located steps from Fairview Park Mall, transit, the LRT, and minutes to Hwy 401 & 8, this home delivers unmatched convenience. Includes 1 parking space + visitor parking. Ideal for professionals, couples, downsizers, or small families. Move-in ready—don’t miss it! (id:63008)
21 Arthur Street
Blue Mountains, Ontario
Exceptional opportunity to lease prime commercial space in the vibrant heart of downtown Thornbury. This space offers approximately 2,200 square feet open concept with three bathrooms. The building sits close to the road offering excellent exposure and signage on 26 Arthur Street, with an average of 11,000 cars passing daily. The space can remain as one large unit or be reconfigured into two separate units, depending on tenant needs. Ample surface parking is available at the front and rear of the building, with an additional public parking lot directly adjacent. Steps to Bruce Street South, Where Thornbury's best restaurants, boutiques, and services attract steady foot traffic. The landlord is seeking a long-term tenant. Property is vacant and easy to show anytime. TMI is in addition to the rental rate. (id:63008)
126 Oxford Street
Guelph, Ontario
Welcome to 126 Oxford Street - a brand new luxury home built with exceptional attention to detail by Everest Homes, ready for you to make it your own. From the striking modern stucco exterior to the nine-foot ceilings and white oak flooring on the main floor, every feature exudes sophistication. The front foyer sets the tone with its distinctive hardwood, while the main level offers a bright home office, an open-concept Barzotti kitchen, and custom built-ins in the dining and living areas-anchored by a stunning 74" Napoleon fireplace. Upstairs, you'll find three spacious bedrooms, including a primary suite that truly impresses, complete with a large walk-in closet and a five-piece ensuite featuring a custom walnut vanity. A convenient upper-level laundry room adds practicality to the elegant design.The lower level offers even more potential, with large windows, a separate entrance, and rough-ins for a kitchen, bathroom, and laundry-making it ideal for an in-law suite or future 2 bedroom apartment. Beautifully situated in Guelph's downtown core, this home is steps from Exhibition Park, schools, and all amenities-offering luxury living in one of the city's most desirable locations. (id:63008)
392 Springbank Avenue N Unit# 5
Woodstock, Ontario
Welcome to 392 Springbank Ave, Unit 5 in beautiful Woodstock— a bright and inviting home perfectly suited for comfortable, modern living. Step inside to find an open and airy layout filled with natural light, creating a warm and welcoming atmosphere from the moment you enter. Located in a family-friendly community, this home puts you steps from great schools, nearby parks, and convenient highway access, making daily life easy whether you’re commuting, running errands, or enjoying the outdoors. A wonderful opportunity for or anyone looking for a well-kept home in a prime location. (id:63008)
647 Balsam Crescent
Oshawa, Ontario
Absolutely Stunning!! Welcome to one of Oshawa's most sought-after family neighbourhoods - walking distance to parks, playgrounds, trails and picturesque views of Lake Ontario. This 2-storey, semi-detached, renovated, spacious home features 3 beds, 2 baths, and finished basement. Easy to picture yourself entertaining in the new custom-built kitchen with new stainless-steel appliances (all appliances have extended warranties). Open concept main floor with large living and dining areas, new flooring throughout and tons of natural light, with custom touches ALL over. Updated electrical panel (2023) and AC (2023), new washer and new dryer, renovated bathroom, fully fenced yard and new deck overlooking mature trees - just relax and enjoy the privacy of your oversized backyard. Enjoy your morning coffee on the covered new front porch with 4 car parking (and ample street parking). An absolute must-see!! (id:63008)
71 Glendale Avenue N
Hamilton, Ontario
Beautifully renovated detached home in Hamilton’s sought-after Crown Point neighbourhood. This bright and spacious 3-bedroom, 3-bathroom home offers modern finishes and thoughtful updates throughout. The main floor features a combined living and dining area with abundant natural light. The contemporary kitchen has quartz countertops, ceramic tile backsplash, stainless steel appliances, and ample cabinetry. Just off the kitchen, there is a versatile flex space, ideal for a family room or breakfast area. From here, walk out to the deck and patio overlooking the low-maintenance backyard. This level also includes a convenient 3-piece bathroom and laundry. Upstairs, you’ll find two bedrooms, one with a studio kitchen. There is a bright 4-piece main bathroom. The finished lower level provides a generous recreation room, an additional 4-piece bathroom, and a utility room. This carpet-free home includes vinyl, laminate, and ceramic flooring throughout. Street permit parking only. Just steps from the trendy shops and restaurants of Ottawa Street. Tenant pays hydro, water, and natural gas. (id:63008)
48 Mark Crescent
Cambridge, Ontario
Welcome to this well-maintained 4-bedroom, 2-bath raised all-brick bungalow located on a quiet crescent in a family-friendly West Galt neighborhood. Conveniently close to schools, shopping, parks, and public transit, this home has been lovingly cared for by the same family since 1977 and is truly a rare find. Professionally renovated in 2025, the home features: all new windows, and furnace as of 2025 (bay window 2015) new bedroom, bathroom, and closet doors; a brand-new garage door with opener and new exterior garage entry door; a new 100-amp electrical panel; luxury vinyl plank flooring throughout (no carpet); updated window and baseboard trim; freshly painted interior walls and ceilings; additional blown-in insulation upgraded to R60; all new lighting fixtures; an updated kitchen with a quartz countertops to the kitchen, soft-close cabinets and drawers; and gutter leaf guards for added convenience. The basement is partially finished and offers the potential to add an in-law suite, or large recreation room. With its extensive updates, flexible closing option, and charming location, this move-in-ready home is the perfect opportunity for buyers seeking quality, comfort, and peace of mind. (id:63008)
100 Quigley Road Unit# 124
Hamilton, Ontario
3-Bedroom Townhome Backing onto Greenspace! First time on the market in over 40 years! This spacious townhome features great potential for those looking to update and make it their own. The home backs onto a peaceful greenspace and faces visitor parking and a park - an ideal setting for families or anyone seeking a quiet, friendly community. Features include 3 bedrooms, 1 full bath, 1 convenient powder room and an additional shower with sink in the basement. The garage has been partially converted to extend the living space but can be restored to a full garage. Solid structure with plenty of opportunity to renovate and add value. Located in a well-managed complex with a park and ample visitor parking. Easy access to the Red Hill Valley Parkway and QEW for commuters. Bring your ideas - this one has great bones and tons of potential! (id:63008)
38 Glendale Avenue N
Hamilton, Ontario
Gage Park Family-Friendly Neighbourhood. Fully Renovated, Custom-Designed Home — Move-In Ready! This impeccably renovated property showcases top-to-bottom upgrades completed with city permits, blending modern luxury with functional design. Enjoy a stunning custom kitchen with a waterfall countertop and stainless steel appliances, complemented by brand-new flooring, doors, stairs, railings, and fresh designer paint throughout. The home features a fully upgraded main bathroom with contemporary finishes and an added new powder room. All new plumbing throughout the entire house and completely new electrical wiring with an upgraded 200-amp panel with ESA certificate. Exterior enhancements include new siding on both the front and back, a new rear deck, fence, inviting front porch, and refreshed landscaping that elevates curb appeal. Additional features include a new AC unit, improved insulation for energy efficiency, and a dedicated EV charger receptacle, offering the perfect blend of comfort, style, and modern living. Within walking distance to King Street (LRT), parks, schools, library, community centre, and much more. (id:63008)
2 Normandy Drive Unit# 1
Guelph, Ontario
For rent fully renovated, & very spacious 1 bedroom apartment for rent located in a well kept & quiet apartment building & located just minutes away from Downtown Guelph, ON. This unit is roomy, & the entire unit has recently been FULLY renovated from top to bottom with the best of best finishes, and this unit also includes 1 exterior parking space (with the possibility of a additional parking space available). Along with 1 nicely sized bedroom & a comfortably sized living room, this fully renovated 1 bedroom apartment is located on the ground floor of the apartment building some additional features of this stunning 1 bedroom apartment include brand new stainless steel kitchen appliances, beautiful new kitchen cabinetry with tons of storage space, brand new countertop, brand new light fixtures throughout unit, fully renovated bathroom, multiple closet spaces throughout unit, generously sized living, brand new high quality laminate flooring throughout kitchen & bathrooms, freshly painted walls, 1 parking space, large windows throughout unit, on site laundry etc. This building is located in a convenient central location making the Downtown Guelph core just minutes from your front door! Bus stops, restaurants, plazas & storefronts, parks, grocery stores, schools, walking trails, & more are all just minutes away. (id:63008)
2 Normandy Drive Unit# 2
Guelph, Ontario
For rent recently renovated, & very spacious 2 bedroom apartment for rent located in a well kept & quiet apartment building & located just minutes away from Downtown Guelph, ON. This unit is roomy and also includes 1 exterior parking space (with the possibility of a additional parking space available). Along with 2 nicely sized bedrooms & a comfortably sized living room, this apartment is located on the ground floor of the apartment building some additional features of this stunning 2 bedroom apartment include brand new stainless steel kitchen appliances, beautiful new kitchen cabinetry with tons of storage space, brand new countertop, brand new light fixtures throughout unit, fully renovated bathroom, multiple closet spaces throughout unit, generously sized living, brand new high quality laminate flooring throughout kitchen & bathrooms, freshly painted walls, 1 parking space, large windows throughout unit, on site laundry etc. This building is located in a convenient central location making the Downtown Guelph core just minutes from your front door! Bus stops, restaurants, plazas & storefronts, parks, grocery stores, schools, walking trails, & more are all just minutes away. (id:63008)
845 Templemead Drive Unit# Upper
Hamilton, Ontario
Remarkable UPPER level featuring 4 bedrooms and INCREDIBLE upgrades!!! Updated kitchen/baths/floors. This home is an absolute stunner!! Utilities INCLUDED!! (id:63008)
155 Equestrian Way Unit# 22
Cambridge, Ontario
Beautifully designed, brand-new 3-story townhome located in Cambridge's sought-after Briardean/River Flats neighborhood. This spacious 3-bedroom, 3-bathroom condo, crafted by Starward Homes, offers 1640 square feet of modern living space across three levels. The main level features a well-equipped kitchen and one of the home's three bathrooms, while the upper floors include two more full bathrooms, making it a perfect layout for families or professionals needing extra space. With an attached garage and single-wide driveway, this property includes two dedicated parking spaces. Step out onto your open balcony for 2 breath of fresh air, and enjoy all the conveniences of condo living with a low monthly fee covering essential services. Nestled in a vibrant urban location near Maple Grove Rd Qualified First Time Home Buyers Rebate – see Sales Representative for more details (id:63008)
155 Equestrian Way Unit# 131
Cambridge, Ontario
Beautifully designed brand new 3 storey townhome located in Cambridge's sought after neighborhood. This spacious 2 bedroom, 2.5 bathroom condo, crafter by Starward Homes, offers 1342 square feet of modern living space across three levels. The main level features a well equipped kitchen and one of the home's three bathrooms, while the upper floors include two more full bathrooms, making it a perfect layout for families or professionals needing extra space. With an attached garage and single wide driveway, this property includes two dedicated parking spaces. Step out onto your open balcony for a breath of fresh air, and enjoy all the conveniences of condo living with a low monthly fee covering essential services. Nestled in a vibrant urban location near Maple Grove Rd. Qualified First Time Home Buyers Rebate – see Sales Representative for more details (id:63008)
155 Equestrian Way Unit# 141
Cambridge, Ontario
Beautifully designed brand new 3 storey townhome located in Cambridge's sought after neighborhood. This spacious 3 bedroom, 1.5 bathroom condo, crafter by Starward Homes, offers 1342 square feet of modern living space across three levels. The main level features a well equipped kitchen and one of the home's three bathrooms, while the upper floors include two more full bathrooms, making it a perfect layout for families or professionals needing extra space. With an attached garage and single wide driveway, this property includes two dedicated parking spaces. Step out onto your open balcony for a breath of fresh air, and enjoy all the conveniences of condo living with a low monthly fee covering essential services. Nestled in a vibrant urban location near Maple Grove Rd. Qualified First Time Home Buyers Rebate – see Sales Representative for more details (id:63008)
29 Donald Street
Belleville, Ontario
Prime location!! This LOT is approx. 66 Ft. * 200 Ft. Considering the land's development potential, the list price is very low. Just in the front half of the land, you can plan to get an 8 plex. (Four 2 Bedroom Units & Four One beds or bachelor units) Plus, under the new By-Law for the County, you may be able to repeat the same 8 plex at the back half of the land. Alternatively, you may choose to opt for one building with a larger footprint — 4,000 to 5,000 sq. ft. — and could increase the Total Units to 25 units (in 2 Floors) with 2 & 1 Bedrooms + Bachelor suites. With lots of amenities in this area, the property is Surrounded by many shops, grocery stores (Metro and FreshCo), Banks and Restaurants and easy access to public transportation + it's a 5 minute drive from Quinte Mall and the 401 HWY. Located 7 minutes away from Loyalist College, 7 minutes away from Belleville Harbour and the Prince Edward County bridge; This property has incredible potential!! (id:63008)
5191 Blue Spruce Avenue
Burlington, Ontario
Experience this inviting family home in highly sought after Orchard community w/stunning views of ravine/forest! Beautifully updated throughout, spacious open concept home boasts hardwood flooring on both main & upper levels. Open concept living & dining room. Bright eat-in kitchen with S/S appliances, ceramic tile floor & walkout to yard. Family room w/gas fireplace. Upper level offers 4 bedrooms including large master suite featuring walk-in closet&4pc ensuite w/soaker tub & separate shower Main 4pc bathroom on upper level. Fully finished lower lvl w/laminate flrs offers rec room w/gas fireplace & built-in speakers ,den, additional bedroom&2pc powder room. Professionally landscaped rear yard is fully-fenced for privacy & features a fantastic deck, patio roll-up sun shade & a storage shed. California shutters. Convenient main lvl laundry. Ideal location steps to schools, parks rec paths. (id:63008)
2093 Fairview Street Unit# 1705
Burlington, Ontario
This 17th floor suite is an open concept space filled with natural light from the floor to ceiling windows. The walk-out to balcony provides panoramic southeast views. The 1 bedroom + DEN layout has a contemporary flare. In suite extras include; updated cabinetry, countertops, backsplash, tile and flooring throughout the suite. Unit includes prime underground parking space, and an exclusive locker. Amenities in the complex are spectacular: One of Burlington's most Sought-After modern condo communities with Spectacular amenities including Sky Lounge, Roof Top Deck, Outdoor BBQ Terrace with tables & lounge seating, Indoor Pool & Sauna, Media Room Outdoor Exercise Course, Basketball Court, Guest Suites, Games Room, Pet washing Station, Main Floor Bicycle Storage, 24 Hour Concierge and Security Guard. Conveniently located right next to GO Train Station. Minutes from downtown Burlington & Waterfront, Restaurants, Cafes, Spencer Smith Park, close to Hwy QEW, 403, 407 Access, and all amenities - hospital, shopping, schools, parks. (id:63008)
347 Delancey Boulevard
Hamilton, Ontario
Welcome to an updated family home in the heart of Wellington Chase with 3249sf of living space—where modern upgrades and smart-home features come together to create an inviting space for everyday living. Set on a pie shape lot in a friendly community near parks, schools, shopping, and all essentials, this home offers comfort, convenience, and room for a growing family. The landscaped front yard offers great curb appeal, complete with a brand-new belt-drive garage door opener with video keypad and Wi-Fi connectivity (2025). Inside, the main floor has been re-painted and durable 12mm laminate, new lighting (2021), and triple & double-pane windows (2022 & 2025). The kitchen is ideal for family meals and entertaining, featuring upgraded countertops, custom cabinetry, tile and SS backsplash, a pantry, and premium SS appliances including GE induction range, Bosch dishwasher, LG fridge, and a sleek range hood. The living room offers French doors and an aesthetic feature wall, while the family room impresses with a vaulted ceiling, fireplace, and walkout to the yard. A dedicated dining room and stylish 2pc powder room complete the level. Upstairs, the second floor features a primary suite with an updated ensuite showcasing a modern shower, and upgraded vanity, toilet & flooring (~2020). Two additional bedrooms share a 4pc bath. New windows throughout, including frosted triple-pane in the ensuite, add comfort and efficiency. The fully finished basement extends the living space with LED recessed lighting, office, additional bedroom, 12mm laminate (2023–2025), and a laundry room equipped with newer LG washer and dryer. Tech-savvy families will love the Bell Fibre internet and Ethernet connectivity—perfect for remote work, and streaming. The fully fenced backyard is designed for relaxation and entertaining, featuring a wood deck, hot tub with pergola and privacy fence, landscaping, and a gas BBQ line—your own private family retreat. (id:63008)

