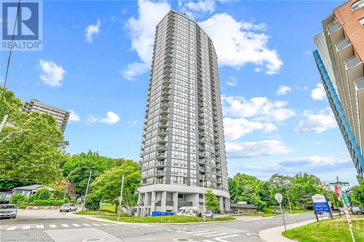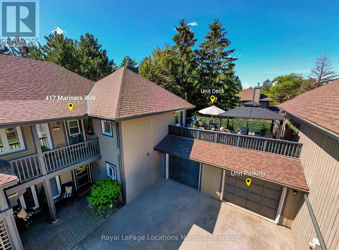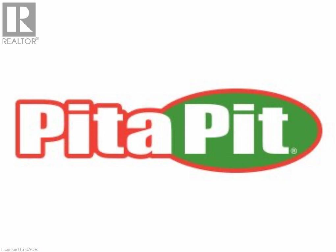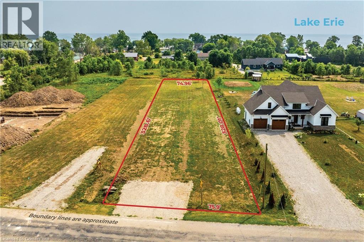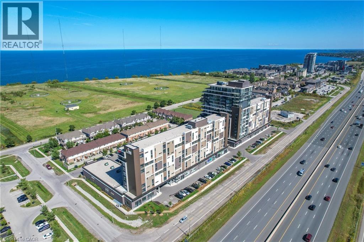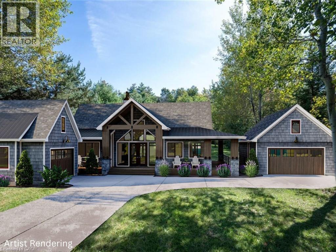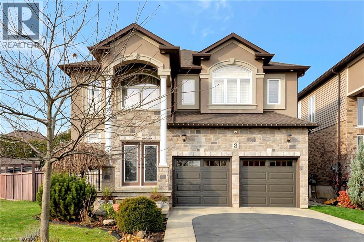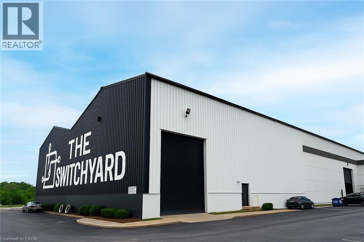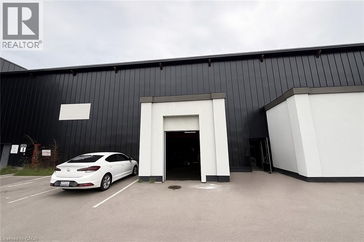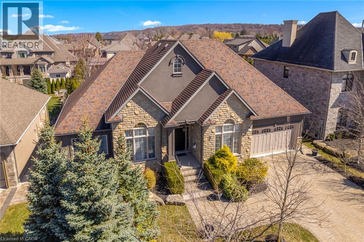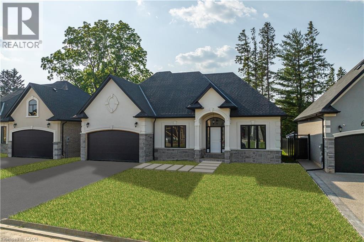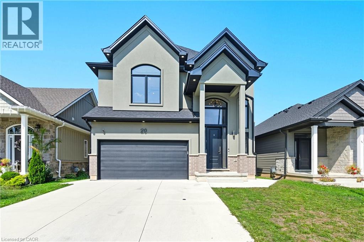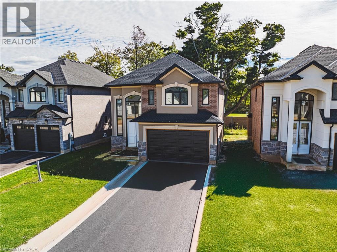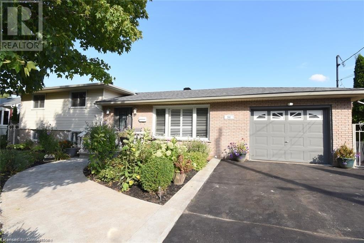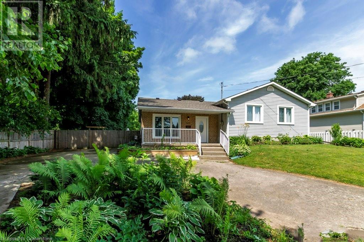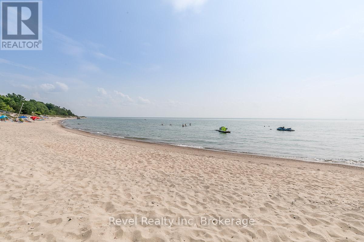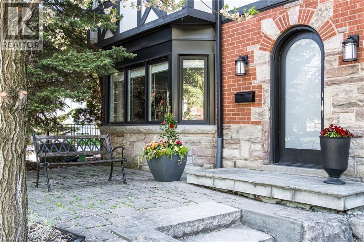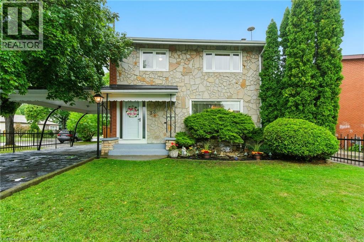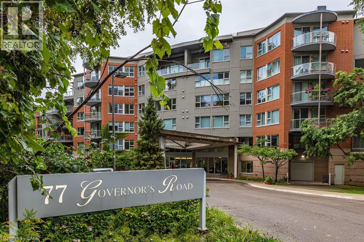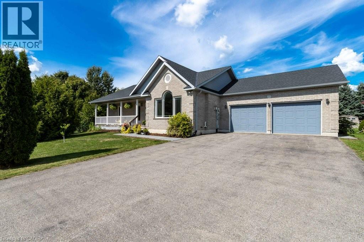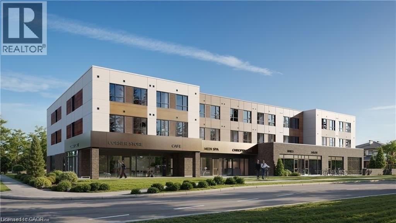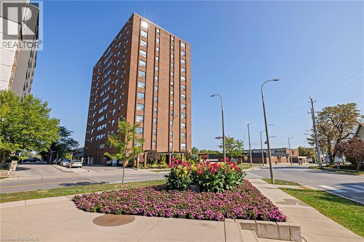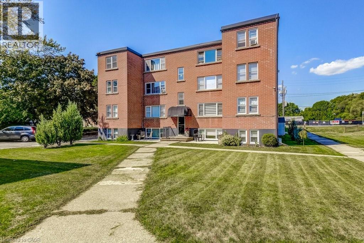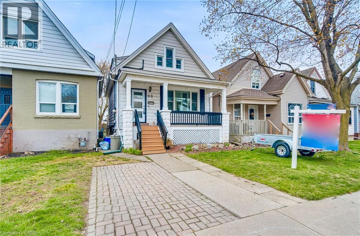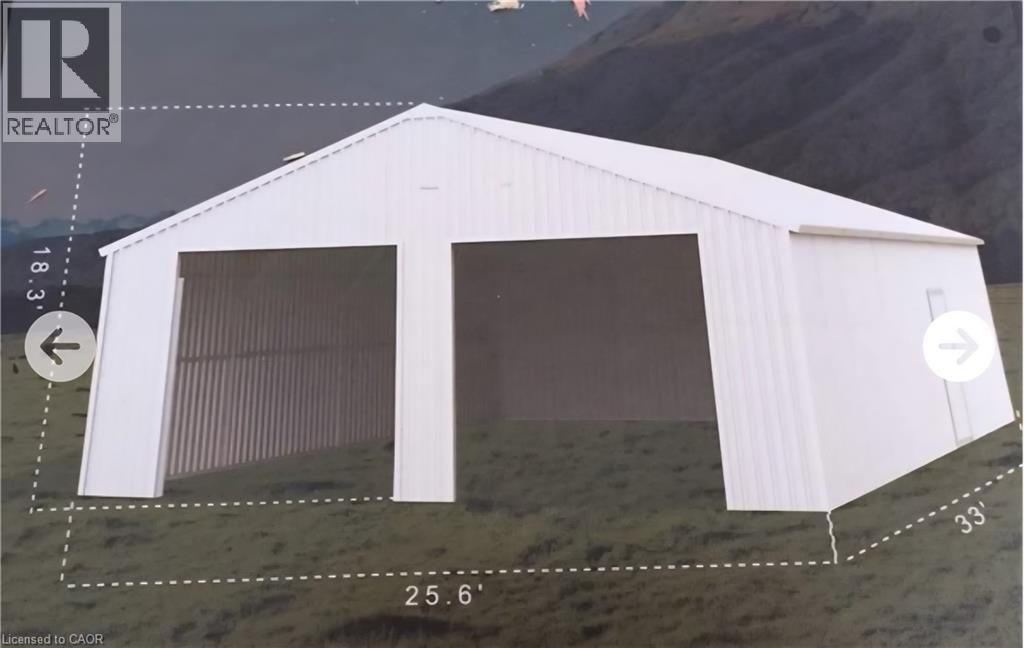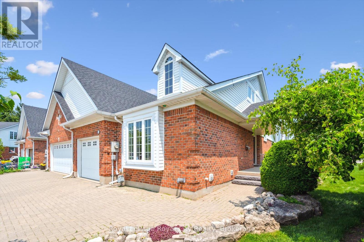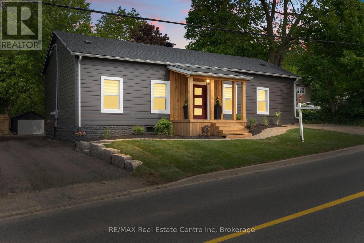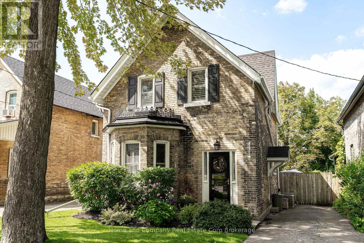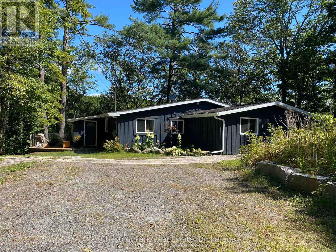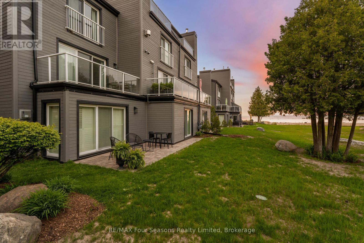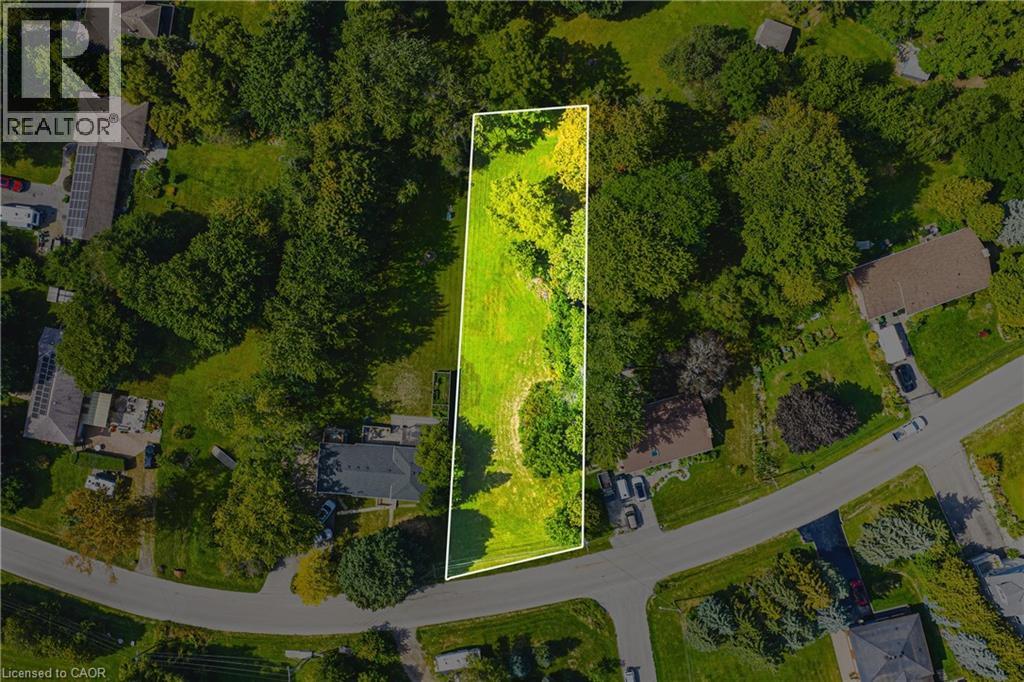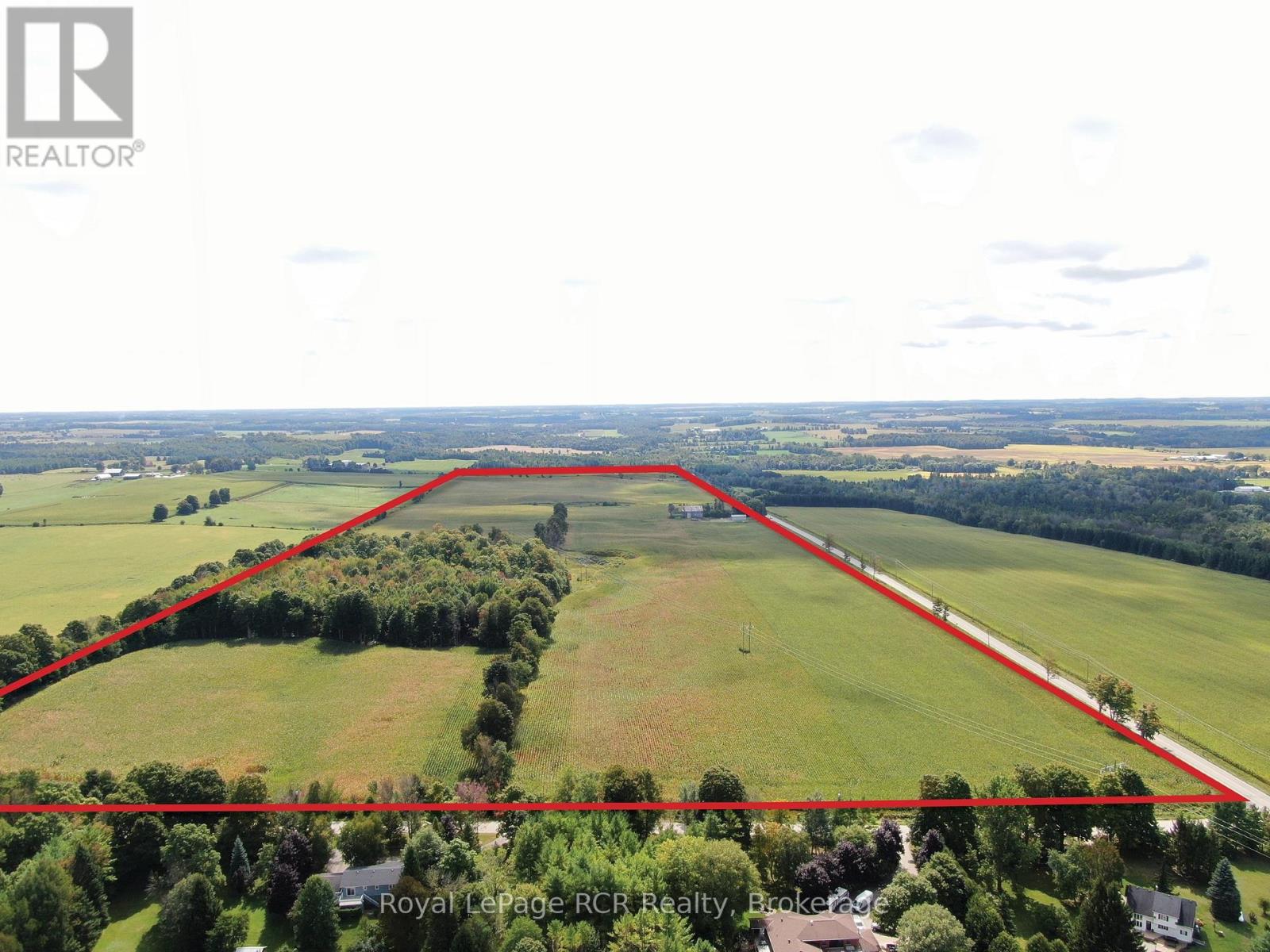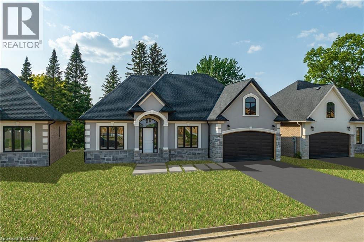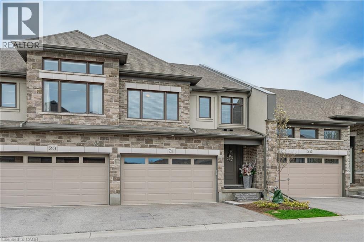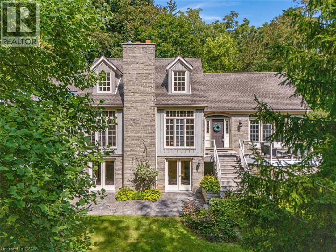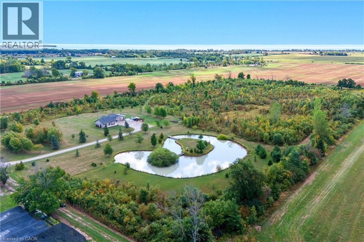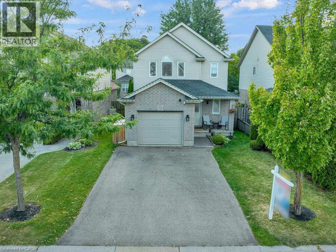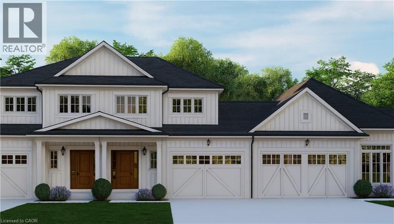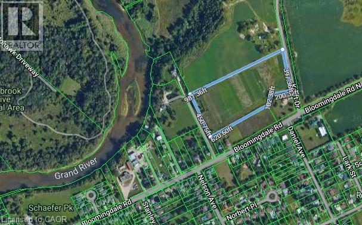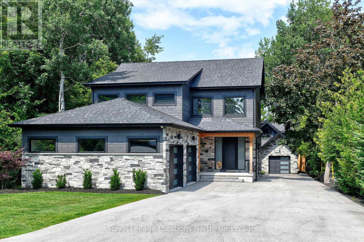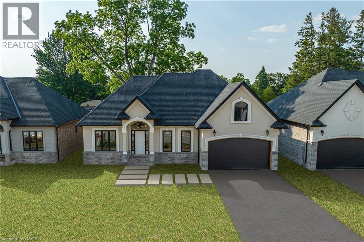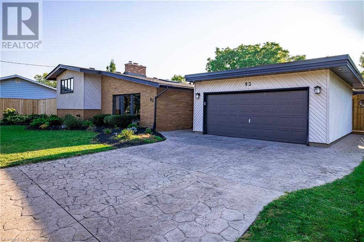150 Charlton Avenue E Unit# 2908
Hamilton, Ontario
Spacious 2 Bedroom unit in the Olympia building. Bright, finished unit is filled with natural light. This 2 Bedroom AND 2 Bath make this unit spacious and ready for a family or professional. The Olympia building includes the bonus of smart amenities for your use. ( gym, pool, squash court, sauna, party room and much more.) This unit offers panoramic views of the city from the escarpment to the lake for your enjoyment. Walk to the Go station, Hospitals, and downtown core. Beautiful unit on the coveted upper floors. (id:63008)
417 Mariners Way
Collingwood, Ontario
Stunning Lighthouse Point condo with rare oversized deck!Beautifully upgraded 3-bedroom, 2-bathroom condo with the perfect blend of comfort, style, and resort-style living just steps from Georgian Bay in one of Collingwood's most sought-after waterfront communities.The bright open-concept layout features a spacious living, dining, and kitchen area ideal for entertaining. The kitchen boasts sleek waterfall quartz countertops and backsplash, a breakfast bar with space for seating, and abundant storage. The dining room opens directly to the incredible private deck - 1 of only 14 in the entire development, perfect for summer dining, lounging, and hosting friends. The living room is highlighted by a stone-surround gas fireplace and large windows that flood the space with natural light.The primary suite includes a walk-in closet with built ins and a stylish 3pc ensuite, while two additional bedrooms and a second bathroom provide plenty of space for family or guests. A separate 270sqft garage adds convenience and additional storage.Enjoy the resort lifestyle Lighthouse Point is known for, with access to pools, 6 state of the art pickleball courts, tennis courts, 2 beaches, walking trails, a marina, and a clubhouse, all just minutes from downtown Collingwood, Blue Mountain, and private ski and golf clubs. Looking for a low maintenance home in a desirable Collingwood community? This is the perfect place for a summer getaway, winter weekend home or year round retreat. Monthly condo fee: $921.89 (subject to change) (id:63008)
589 Fairway Road
Kitchener, Ontario
Great location for this great franchise, Popular healthier option in fast food. Pita Pit has been around for 30 years. Come join this successful business and be your own boss. Lots of opportunity for growth. (id:63008)
3250 Lakeshore Road
Dunnville, Ontario
Build your dream home on this gorgeous half-acre country lot in a desirable lakeside community just outside of Dunnville. This beautiful property offers the perfect blend of peaceful rural living and convenient access to modern amenities, just steps from the sparkling shores of Lake Erie. There is deeded access to the Lake at the end of Bates Lane, giving you the ability to enjoy the water just a short stroll from your front door. Purchasing this lot includes the exciting opportunity to work with Fingerprint Homes, a trusted local builder known for quality craftsmanship and attention to detail. As part of the purchase, you will enter into a building contract with Fingerprint Homes to construct your new home to suit your style, needs, and budget. Whether you envision a cozy lakeside retreat or a spacious family residence, this property offers the setting, the builder, and the lifestyle you’ve been dreaming of. Enjoy life by the lake, your new home starts here! (id:63008)
421 Chartwell Road
Oakville, Ontario
With a stunning backyard, 5,196 sq ft of above ground living, and quality construction built by Gatestone Homes, this home is truly the total package. Stone, wood, and striking Anderson windows have been eloquently incorporated on the exterior of the home, lending to the superb curb appeal. The thoughtful design fuses modern style with timeless elegance. The foyer of the home feels as though you are entering a luxury hotel, with a stunning floating staircase and a custom hanging light feature that is a piece of art in itself! The soaring two-storey foyer is flooded with natural light from oversized windows, creating a bright and welcoming space. A custom wooden piece subtly divides the foyer from the traditional dining room that is complete with a temperature-controlled wine room and glass doors that invite you to enjoy the expansive rear deck. The heart of the home is the open concept kitchen-family-dining space that is surrounded by windows and grounded by a beautiful gas fireplace. With an oversized island there is no shortage of space for you and your guests. Adjacent to the kitchen is a conveniently located powder room as well as a laundry/mudroom that can be concealed by a pocket door. The primary suite is a true oasis. With double door entry, a gas fireplace, and five-piece ensuite, no detail was overlooked. The three additional bedrooms all have ensuite access and walk-in closets. Completing this level is a laundry room and study area with built-in desk space. The 2,712 sq ft lower-level walk-up will not disappoint. The large recreation space features a built-in projector, billiards space, and wet bar. A home gym and two additional bedrooms as well as playroom/second home office finish off this space. Lush mature trees combined with meticulous landscaping will lure you to the rear yard. With approx. 1800 sq ft of outside living space, a gunite pool, and cabana, this backyard checks all the boxes! Enjoy the beautiful summer weather in this retreat-like home! (id:63008)
1012 King Street W
Hamilton, Ontario
The Bean Bean is situated in the Trendy Westdale neighbourhood. It is a turnkey established Restaurant and Bar known for over 30 years. It has excellent exposure, high drive by and foot traffic, and is walking distance to McMaster University/Hospital and Columbia College. Featuring 2,500 SqFt and seating for 133 patrons, it is a fully licensed bar, with 4 washrooms, and a finished basement equipped with prep and storage. The current owner, since 2020, has upgraded the kitchen with many new appliances and fixtures and updated with a fresh decor. (id:63008)
560 North Service Road Unit# 304
Grimsby, Ontario
Lakefront community living minutes away from charming downtown Grimsby. Features of this bright, airy 1 bedroom + den, 1.5 bathroom, 702 sq ft condo include, high ceilings, carpet free flooring, in-suite laundry and of course a view of the Lake. Open kitchen with stainless steel appliances and multipurpose island for an abundance of counter space and cabinetry. Walkout from living room to the covered balcony with scenic views. Double door entry to the bedroom with floor to ceiling windows, walk in closet and 4 piece en-suite. Owned parking space and storage locker in the underground garage. Building amenities include rooftop patio/lounge space with an outdoor Fireplace, BBQ and private areas to relax. Other amenities include, private meeting room, party room w/kitchen, billiards and exercise room. Enjoy easy access to escarpment hikes along Bruce Trail, great shopping centers, dining and local wineries. Short walk to the Grimsby By The Lake community, waterfront trails, lakefront parks and beaches and so much more. 2 minute drive to GO Bus Station and QEW make this an ideal location for commuters. (id:63008)
7537 Wellington 36 Road
Puslinch, Ontario
Seize this opportunity to create your dream home on a beautiful 1-acre, tree-lined lot just minutes from Highway 401, ideal for commuters to the GTA, Guelph, Kitchener/Waterloo, and Cambridge. This private setting combines the best of country living with quick access to urban amenities. With natural gas, high-speed Bell internet connection, and an existing well already in place, much of the groundwork is done, allowing you to focus on designing and building your custom home. A survey, topographical sketch, and even a proposed plan for a walk-out bungalow are available to help fast-track the process. Adding to its appeal, the property currently has solar panels that provide steady income for the next five years. This creates a unique financial bonus that can help offset costs while you build. Don’t miss your chance to secure this exceptional lot where privacy, convenience, and building potential all come together. (id:63008)
3 Rianna Court
Hamilton, Ontario
Welcome to 3 Rianna Court, a truly exceptional home situated on a massive corner lot, offering endless possibilities for expansion, landscaping, or outdoor entertainment. This custom-designed home boasts a unique floor plan that perfectly balances elegance and functionality.Step inside to discover an enormous dining area with a huge foyer, ideal for hosting gatherings, complemented by a state-of-the-art European-inspired kitchen, which is the heart of the home! Every detail has been carefully curated, featuring top-of-the-line upgraded appliances, including a Wolf gas range with grill and a Wolf oven that has two compartments for steam and cooking, built-in Sub-Zero fridge and wine cooler—a chef’s dream! The cozy yet spacious family room is anchored by a beautiful fireplace while being surrounded by windows allowing natural light, making it the perfect place to relax and unwind. Step through to the backyard oasis, a serene escape with stamped concrete finishing, perfect for hosting or simply enjoying quiet moments. Upstairs, the massive primary bedroom offers a luxurious retreat with a spa-like ensuite and a spacious walk-in closet. Three additional well-sized bedrooms as well as a 4- piece main bathroom provide plenty of space for family or guests. The convenience of an upstairs laundry room adds to the home’s thoughtful design. Throughout the home, you’ll find stunning hardwood flooring, adding warmth and elegance to every room. The unfinished basement presents an exciting opportunity to customize the space to suit your needs—whether it's a home theater, gym, or additional living space. This turn-key home is truly move-in ready, needing nothing but the key and a Welcome Home sign. Don't miss your chance to own this spectacular property. (id:63008)
4256 Carroll Avenue Unit# 11
Niagara Falls, Ontario
Impressive 12,783 SF industrial unit with 31 clear heights and two oversized loading doors including one drive-in (16.10 W x 20.6 H) and one truck-level dock (17 W x 22.5 H). The internal dock accommodates large vehicles with depth for partial trailer entry, offering exceptional functionality for shipping and receiving. Open floor plate, heavy power (200A/600V/3 phase with upgrade potential), radiant heat, partial HVAC, and sprinklers in place. Strategically located near Thorold Stone Road with excellent access to major highways, transit, and cross-border routes. Outdoor storage up to 2 acres available. Professionally managed building with additional units available for tenants seeking expansion. Available December 1, 2025. (id:63008)
4256 Carroll Avenue Unit# 7
Niagara Falls, Ontario
Distinctive 4,525 SF industrial + office unit featuring dramatic skylights, clear heights up to 258, and finished office space. Flexible layout with 4,225 SF industrial area plus 300 SF office. Includes one grade-level roll-up door (6 wide x 10.5 high), 200A/600V 3-phase power (upgradable), and partial HVAC. Excellent Niagara Falls location near Thorold Stone Road with access to major highways. Available November 1, 2025. (id:63008)
7 Sandalwood Crescent
Niagara-On-The-Lake, Ontario
Luxury Custom Build Large Bungalow! Located on Sandalwood Crescent, an exclusive enclave of distinguished homes in Niagara-on-the-Lake. Boasting 2800 sqft on the main level which includes 3 spacious bedrooms, stunning home office, living room with custom built-ins, family room, separate dining room, eat-in kitchen with extra large island, top of the line appliances, plus a gorgeous family room with floor to ceiling stone fireplace. The lower level is completely finished with an additional 2620 sqft consisting of 2 bedrooms, bathroom, entertainment centre with custom bar, and so much more. 14' ceilings are on the main level, lined with custom plaster crown mouldings and baseboards (on both levels), built ins, solid wood doors, custom draperies, in-home audio system, gas fireplace, and walk-out to large custom deck. The lot (73'x150') is lined with cedars for privacy and fully landscaped. There is so much more included in the stunning property. Please see the features list on page 2 of the photos. This exceptional residence offers luxury living at its finest in charming Niagara-on-the-Lake. (id:63008)
53 Cesar Place
Ancaster, Ontario
PRIVATE LENDING AVAILABLE BY THE BUILDER. 2.5% INTEREST, 10% DOWN. FULLY OPEN Brand New bungalow homes on Executive lots in the Heart of Ancaster, tucked away on a safe & quiet cul de sac road. This particular bungalow holds 1650 sf. with 3 beds, open living space and 2 baths with main floor laundry for easy living_ Loaded with pot lights, granite/quartz counter tops, and hardwood flooring of your choice. Take this opportunity to be the first owner of this home and make it your own! Seconds to Hwy Access, all amenities & restaurants. All Room sizes are approx., Changes have been made to floor plan layout. Built and can be shown. (id:63008)
20 Ivy Crescent
Thorold, Ontario
Step into a Stunning Modern Home with Incredible Curb Appeal! From the moment you arrive, you’ll be greeted by a beautifully finished concrete driveway and a welcoming grand entrance with soaring ceilings and expansive windows that flood the home with natural light. Inside, the heart of this home is a fully upgraded kitchen featuring elegant quartz countertops, soft-close cabinetry, a chef-inspired pot filler over the stove, and a massive island perfect for entertaining. The kitchen seamlessly flows into the bright, open concept living and dining areas a layout designed for both everyday living and hosting guests in style. Upstairs, you’ll find four spacious bedrooms, offering plenty of room for the whole family. The finished basement provides even more living space, complete with its own separate entrance, a full kitchen, and an additional bedroom, ideal for in-laws, guests, or potential rental income. The backyard is fully fenced and a great size for kids, pets, or summer barbecues. Plus, you’ll love the location close to the water, scenic trails, lakes, and beautiful parks, giving you easy access to the natural beauty of the Niagara region. (id:63008)
52 Cesar Place
Ancaster, Ontario
PRIVATE LENDING AVAILABLE BY THE BUILDER. 2.5% INTEREST, 10% DOWN. FULLY OPEN Brand New 2STOREY homes on Executive lots in the Heart of Ancaster, tucked away on a safe & quiet cul de sac road. This particular 2storey holds 2535 sf. with 4 beds, open living space and 2.5 baths with main floor laundry for easy living Loaded with pot lights, granite/quartz counter tops, and hardwood flooring of your choice. Take this opportunity to be the first owner of this home and make it your own! Seconds to Hwy Access, all amenities & restaurants. All Room sizes are approx, Changes have been made to floor plan layout. Built and can be shown. (id:63008)
54 Chester Road
Hamilton, Ontario
Beautifully Maintained Family Home in Quiet Stoney Creek Neighbourhood. Welcome to this well cared for family home nestled in a peaceful area of Stoney Creek. Perfect for family living, this home is conveniently located close to schools, shopping, and offers easy access to the Red Hill Parkway and major highways. Enjoy cooking and entertaining in the updated kitchen featuring quartz countertops and stainless steel appliances. The spacious main floor is ideal for family gatherings and every day living. Downstairs, you'll find a Family Room with a cozy Fireplace plus a fantastic, oversized Games Room - perfect for teenagers and gaming enthusiasts. Step outside to a lovely backyard, ideal for barbecues and summer entertaining. The home also offers a separate entrance to the lower level, with the potential for an in-law suite or private ensuite setup. Don't miss this incredible opportunity to own a move in ready home in a sought after location! (id:63008)
6413 Franklin Avenue
Niagara Falls, Ontario
Welcome to your perfect family retreat in the heart of Niagara Falls! Tucked away on a quiet dead-end street, this charming 4-bedroom detached sidesplit home offers peace, privacy, and convenience. Sitting on a huge 84.66 ft x 106.25 ft lot, the oversized fenced backyard is a rare find—ideal for children to play freely, hosting summer BBQs, or even setting up four tents for backyard camping adventures! Surrounded by tall, mature trees, you'll enjoy your own private oasis right in the city. Step inside to a bright and spacious living room, perfect for family gatherings. The large eat-in kitchen features laminate floors and plenty of cupboards, making it a great space for home-cooked meals and entertaining. This home has been lovingly maintained with key updates for peace of mind: BONUS: The backyard trampoline is included—ready for hours of family fun! All this, with easy access to the highway, shopping, and amenities, makes this the ideal place to call home. Don't miss this rare opportunity to enjoy spacious family living on a quiet, family-friendly street in Niagara Falls! (id:63008)
11a - 739 Concession 15 Road W
Tiny, Ontario
Don't miss your chance to own the last available direct waterfront unit at the sought-after Georgian Bay Beach Club! This unique and affordable waterfront co-ownership (not a co-op!) offers unbeatable views and year-round enjoyment on one of the areas most desirable beaches .Inside, you'll find 2 bedrooms and 2 bathrooms, thoughtfully designed for comfort and convenience. The primary suite features an ensuite bath, walk-in closet with laundry, and a private walkout to the terrace. The open-concept living area is bright and welcoming, with soaring ceilings, expansive windows, and breathtaking lake views. The kitchen boasts a central island and a gas stove perfect for everyday meals or hosting friends. Step out onto your patio overlooking the water, the perfect spot for morning coffee or unforgettable sunsets. Fully winterized, this home is ideal as a full-time residence, a seasonal getaway, or an investment property with strong rental potential (no license required).Ownership includes stress-free maintenance: property taxes, water, heat, common elements, snow removal, landscaping, and upkeep of the grounds, private beach, and heated saltwater pool are all taken care of for you. Enjoy endless summer days at the pool or beach, and connect with a welcoming community of both permanent and seasonal residents. This is more than a home it's a lifestyle. Your waterfront paradise at Georgian Bay Beach Club is waiting. (id:63008)
3322 Fox Run Circle
Oakville, Ontario
Developer-owned, name your upgrades!!! Nestled in one of South Oakville’s most prestigious neighborhoods, this recently updated executive home offers nearly 5,500 sq. ft. of luxurious living space on an impressive 114' deep lot, just steps to the Lake and beautiful beachfronts. Featuring 5 bedrooms, 6 bathrooms, premium custom upgrades throughout with Two bedrooms offering private ensuites, while the oversized loft with a 4-piece bath provides the perfect guest suite or retreat. Situated on a 114' deep lot, this rare property blends modern luxury with exceptional craftsmanship. (id:63008)
3 Oakwood Place
Hamilton, Ontario
Outstanding Ravine Property! 3 Oakwood Place is a stately Tudor on a 178-foot deep, pie-shaped ravine lot in a serene Westdale cul-de-sac. With 5+1 bedrooms, 3+1 baths, and 3,300+ sq ft, it blends Tudor charm with modern updates. Renovations (2017) include a finished lower level with a second kitchen and bath (2021). The spacious living room features bay windows and a fireplace, the dining room highlights Tudor detailing, and the renovated kitchen boasts marble counters with views of the landscaped yard. Upstairs offers 3 bedrooms and an updated bath; the finished attic adds 2 more bedrooms and a 3-pc bath. A versatile office sits on the first landing. The basement suite—with kitchen, bath, and private garage entry—suits multigenerational living or lucrative student rentals (est. $8,900/month). Extras include a double-wide drive, stone patio, Armour stone landscaping, cedar fencing, and updated mechanicals (windows, doors, shingles, insulation, AC/furnace 2017, HWT 2025). Steps to McMaster and Westdale Village, this rare home offers history, comfort, and investment potential. (id:63008)
33 Bernard Street
Hamilton, Ontario
Welcome to 33 Bernard! An immaculately kept family home with only 1 previous owner. This sprawling corner lot has loads of interior potential with a wonderfully landscaped exterior. In the front lies a functional waterfall within a multi time Trillium winning garden, meanwhile the rear yard has a wonderful inground pool with loads of space for entertaining. As a bonus, a functional workshop with 3 phase power. With some touch ups, you could bring this basement back to full potential with a completely operational wet bar space. With a little elbow grease, you can help this home reach it's full potential! (id:63008)
77 Governors Road Unit# 604
Hamilton, Ontario
Welcome to this bright and spacious 2-bedroom condo on the top floor of a well-maintained building in desirable Dundas. Enjoy hardwood flooring throughout, a functional layout, and a private balcony with serene views overlooking Spencer Creek — perfect for your morning coffee or evening unwind. This unit has a peaceful, nature-filled setting while still being close to downtown Dundas, trails, shops, and transit. A rare opportunity in a sought-after location. Don’t miss it! (id:63008)
2205 South Millway Unit# 82
Mississauga, Ontario
This beautifully maintained townhome is tucked away in one of Mississauga’s most sought-after neighbourhoods, where convenience meets community. Offering 3 spacious bedrooms and 2.5 baths, this home blends functionality with a welcoming atmosphere that’s perfect for families, professionals, or anyone seeking a peaceful place to call home. Step inside to a warm, sunken living room featuring a cozy fireplace and sliding doors that open to your private patio with views of greenery—ideal for morning coffee or hosting BBQs. The bright kitchen with dinette creates a natural gathering space, while the upstairs bedrooms and updated bathrooms, complete with a walk-in shower and soaker tub, provide comfort and retreat. The finished basement offers flexible space for movie nights, a playroom, or home office, plus generous storage and laundry. What truly sets this home apart is the lifestyle it offers: low condo fees that include access to a private community pool, a park for kids to play or to enjoy evening walks, and a quiet, well-kept neighbourhood where neighbours still stop to say hello. You’re just minutes from top-rated schools, shopping centres, restaurants, major highways, and transit—making it ideal for commuters who want tranquility without sacrificing accessibility. With an attached garage, low maintenance, and a welcoming community, this isn’t just a home—it’s a chance to live where comfort, convenience, and connection come together. (id:63008)
395 Bell Street
Palmerston, Ontario
Spacious Bungalow on Over 1/3 Acre in Palmerston! Welcome to this move-in ready bungalow situated on a generous lot on a quiet cul-de-sac in the friendly town of Palmerston. Featuring 3 bedrooms, 2.5 bathrooms, and an attached 2-car garage, this home offers the perfect blend of comfort, function, and recent upgrades. The main floor boasts an inviting layout with updated flooring (2024) throughout much of the home, fresh paint (2024), and modern light fixtures and hardware. A bright kitchen with updated appliances (2023) flows seamlessly to the dining and living areas, perfect for family living or entertaining. Downstairs via the separate entrance in the garage is a basement with upgraded insulation (2025) and a sump pump with battery backup (2023); ready for finishing to expand your living space. Step outside to enjoy your fully fenced yard, complete with a brand-new patio (2025) and landscaping improvements—ideal for kids, pets, or backyard gatherings. A workshop and garden shed offer lots of extra storage or a place to work on hobbies. Other major improvements include:Roof (2022), Furnace (2024), Fence (2023), New AC lines (2025). The town of Palmerston is growing and is a great place to start a family, retire or just enjoy this spacious bungalow on an oversized lot all to yourself! (id:63008)
580 Coldstream Drive
Waterloo, Ontario
Prime retail/commercial units available at 580 Coldstream Dr, Waterloo – sizes ranging from 1,000 sq. ft. to 5,000 sq. ft. Flexible layouts with multiple permitted uses, making it ideal for a variety of businesses. Strategically located close to thriving residential neighborhoods and major commercial hubs, ensuring high visibility and strong foot traffic. A great opportunity to establish or expand your business in one of Waterloo’s sought-after location. Note- TMI is not $1, Brand new building, TMI is TBD. (id:63008)
141 Church Street Unit# 602
St. Catharines, Ontario
WELCOME TO 141 CHURCH AND WELCOME TO UNIT #602. THIS ONE-OF-A-KIND LUXURIOUSLY APPOINTED UNIT IS PURE SOHO. THE UNIT FEATURES A CLEAN-LINE DESIGN AND FLOOR PLAN THAT BOASTS AN OPEN CONCEPT KITCHEN-LIVING ENTERTAINMENT AREA WITH FULL BREAKFAST BAR, FORMAL DINING ROOM, GENTLEMEN-LADIES DEN, MODERN BATHROOMS, AND PROFESSIONALLY DESIGNED AND INSTALLED CLOSET AND UNIT STORAGE SOLUTIONS. NOTHING HAS BEEN OVERLOOKED. BUYERS WILL LOVE THE 2ND FLOOR OUTDOOR DECK AND PATIO AREA WHICH IS NICELY ADORNED WITH LAWN FURNITURE AND TABLES - PERGOLAS - AND BBQS. THIS IS THE PERFECT AREA FOR THOSE THAT APPRECIATE OUTDOOR LIVING. THE BUILDING IS LOCATED CLOSE TO JUST ABOUT EVERYTHING. WALK TO DOWNTOWN SHOPS, LCBO, GIANT TIGER, THE FARMER'S MARKET, AND LOCAL EATERIES. EASY ACCESS TO THE FAIRVIEW MALL - THE PEN CENTRE - AND QEW. THE CONDO FEE INCLUSIONS ARE BROAD ENSURING THAT MONTHLY BUDGETING IS BOTH EASY AND MANAGEABLE. LOOKING FOR A LIFE OF COMFORT AND SOPHISTICATION? LOOK NO FURTHER. YOU HAVE FOUND IT HERE AT UNIT #602. (id:63008)
2418 New Street Unit# 1
Burlington, Ontario
Discover unbeatable value in Central Burlington with this charming 2-bed, 1-bath condo offering 855 sq ft of comfortable living. Perfectly located within walking distance to Downtown Burlington, Spencer Smith Park & the waterfront. The unit also backs onto green space & the bike path, connecting you directly to downtown. Shops, dining, parks, library, transit & everyday conveniences are all just steps away. Enjoy the ease of main-level access, an outdoor seating area & a quiet, well-maintained building. Owned & cared for by the same owner for 30+ years, this bright & clean unit comes with 1 locker & 1 parking spot, with the option to rent a second. Low monthly fees include property taxes, heat, water, building insurance, exterior maintenance, parking & locker—making this an affordable opportunity for buyers seeking a low-maintenance lifestyle. With a prime location, peaceful setting & excellent value, this home invites you to add your personal touch & enjoy everything Burlington has to offer. No pets (unless service animals). No rental/leasing. Cooperative ownership subject to board approval. (id:63008)
93 East 23rd Street
Hamilton, Ontario
This delightful detached 1.5-storey home on the Hamilton Mountain is perfectly suited for first-time buyers or savvy investors, offering comfort, charm, and unbeatable convenience. Step onto the covered front porch and into a bright, inviting living room filled with natural light. The eat-in kitchen provides plenty of storage, counter space, and direct access to the backyard.Upstairs, you’ll find two spacious bedrooms with unique architectural charm, while a third bedroom on the main floor adds versatility as a guest room, office, or playroom. A brand-new boiler and hot water tank (2025), giving you both comfort and confidence in your investment. Outside, parking is a breeze with both front and rear spaces. The home is set in a family-friendly neighbourhood, just moments from schools, shopping, parks, public transit, and Juravinski Hospital.If you’ve been searching for an affordable, well-located Hamilton Mountain home with potential, this one checks all the boxes. (id:63008)
352 Mcdowell Road E
Simcoe, Ontario
Workshop or storage sheds available for lease. Owner will build 5 inch concrete pad and structure. There is a shared washroom and shower facility on site. Dimensions 25.6'x33'x18'. Aprox 850sqft (id:63008)
105 Riverwalk Place
Guelph/eramosa, Ontario
Welcome to the town that Hollywood discovered years ago, Rockwood! This is one of the best kept secrets in town, Riverwalk Place. Build on the banks of the Eramosa River this 52 unit Freehold purpose-build Bungaloft community built by Charleston Homes has it ALL. Featuring one of the largest lots in the community, professionally landscaped, with east facing windows and the extra sunlight that an end unit gives you. These homes were designed for Empty Nesters with a Main Floor Primary bedroom with ensuite as well as a bedroom in the Loft with ensuite, walk-in closet and den. The 985 sq. ft (approx.) basement is partially carpeted and insulated to the floor ready for your dream rec room, home gym, or craft area including a rough-in for another bathroom. With lawn care and snow removal included in the monthly fee's (It is a Freehold) this is the perfect property for any downsizer looking for a "lock and leave" for the Winter months. (id:63008)
1283 Swan Street
North Dumfries, Ontario
It's not just a home, it's a lifestyle! Sitting on close to a half acre, this sprawling 2655 sq ft. showpiece bungalow masterfully blends historic charm with contemporary sophistication. Situated on an oversized tree lined private oasis and backing onto green space, it's so lush and peaceful, yet functional with two driveways and garage/workshop. Yoga or art studio to your left, backyard and private deck with hot tub to your right, and up a few steps into your dream home. The foyer has a private guest bath and then opens up into a massive, soaring ceiling kitchen, living room and dining room. The heart of the home - the entertainer's dream kitchen, with 10 ft. live edge wormy maple slab island, built in appliances including wine fridge, curated lighting, quartz, gas cooktop, and black sink and fixtures, this room is show-stopping. The dining room and living room are breathtaking. Vaulted ceilings with stone fireplace, beamed ceilings, new windows and doors, it's magnificent. Off the living room is the entrance to one of two completely separate private living spaces. This large bedroom with sitting area, walk in closet and five pc bath with private laundry can easily be converted into two bedrooms (by the Seller). Back through the kitchen, behind the massive 8 foot sliding door, retreat to your luxurious primary suite. Private den, spa like bath with walk in double, stone shower, and a large secluded bedroom with a secondary room which encompasses a w/in closet, laundry, coffee station, and walkout to private sitting area with hot tub. Accessible via the side entry, a few stairs down, you'll find a private wine cellar/speakeasy/cigar lounge for a moody, intimate retreat. Outside, the massive backyard invites you to unwind, with a private art or yoga studio overlooking the green space beyond, fire pit gathering area, detached garage/workshop, all offering endless lifestyle potential right at home Built to the highest standard by a master tradesman. (id:63008)
188 Wellington Street
Stratford, Ontario
Welcome to this stunning yellow brick century home, perfectly blending timeless charm and modern upgrades, all just walking distance away from the vibrant Stratford downtown core. With beautiful curb appeal, original pine floors, and timeless trim throughout, this home is sure to impress. Step inside to an incredible foyer with stylish black and white tile flooring that flows seamlessly into the updated kitchen that includes a gas stove, quartz countertops, a granite sink, newer appliances, and direct access to a fully fenced backyard where you can enjoy year-round privacy on the spacious concrete patio and lots of green space for kids and pets. The incredible layout also features an inviting living room and a separate dining room perfect for family gatherings and entertaining. Upstairs, the oversized primary bedroom boasts ample closet space, complemented by a second well-sized bedroom. The home includes two updated bathrooms, including an upstairs laundry room for added convenience. Additional highlights include a large basement perfect for storage, shed in the backyard, all new eaves, and private parking. With everything updated and move-in ready, this beautifully maintained home is an exceptional opportunity to be yours! (id:63008)
1019 Old Bala Road
Muskoka Lakes, Ontario
Enjoy the magic of Muskoka year round in this charming, fully winterized three bedroom waterfront home. This offering is essentially turnkey with open concept living with many recent upgrades and spacious primary suite addition to the dwelling. Wood flooring throughout and wood burning stove in Great Room. Spacious Muskoka Room for extended seasonal use and entertaining. Stainless appliances. Quiet protected bay just mere minutes to Bala. A rare and affordable opportunity on Lake Muskoka. Ready for immediate occupancy! (id:63008)
6 Bayside Road
Tiny, Ontario
Beachside Bliss and Timeless Comfort! Enjoy sun-soaked days, peaceful evenings, and that finally home feeling in this charming two-storey retreat. Boasting 4 bedrooms and 3 bathrooms, the home is nestled on a tranquil, tree-lined lot bursting with perennials and backs directly onto one of Georgian Highlands private, member-only beaches. Just steps from the water, it offers rare privacy with unparalleled access. Start your mornings on the covered front porch with a quiet coffee, or unwind on the back deck during summer evenings. Inside, modern comforts abound with forced-air gas heating, central air, and Bell Fibe high-speed internet perfect for remote work or relaxing in style, any time of year. Whether you're seeking a full-time residence or a weekend escape, this home makes it effortless to slow down, soak in the serenity, and savor life by the bay. (id:63008)
7 - 44 Trott Boulevard
Collingwood, Ontario
Welcome to The Cove, one of Collingwood's most desirable waterfront communities, where Georgian Bay is right outside your door and four-season adventure is always within reach. This spacious 2-bedroom, 2-bath condominium offers a relaxed, low-maintenance lifestyle with stunning waterfront living and an unbeatable location. Step inside and you're greeted by an open-concept living space. The kitchen is thoughtfully designed with modern appliances, a breakfast bar for casual dining, and seamless flow into the dining and living areas. Large windows frame views of the bay, while a cozy gas fireplace sets the stage for après-ski evenings with friends and family. From the living room, walk out to your private patio and enjoy morning coffee as the sun rises, or take in breathtaking sunsets over the water. The primary suite offers a peaceful retreat, complete with an ensuite bath and generous closet space and a second walkout patio. A second bedroom and full bath provide comfort for guests or family. With in-suite laundry, ample storage, and dedicated parking, everyday living is made simple. Enjoy peace of mind with major exterior upgrades completed in 2024, including new siding, roof, and insulation. Life at The Cove means more than just a home, its a lifestyle. Launch a kayak or paddle board steps from your door, cycle along the Georgian Trail, or explore Collingwood's vibrant downtown shops and restaurants. In winter, skiing at Blue Mountain is only minutes away, followed by evenings relaxing fireside. Golf courses, marinas, and private nature trails surround you, ensuring endless opportunities to enjoy everything Southern Georgian Bay has to offer. Whether you're looking for a full-time residence, a weekend retreat, or a seasonal getaway, 44 Trott Boulevard, Unit #7 at The Cove combines comfort, style, and location for the ultimate Collingwood experience. Condo fees include Bell Fibe Better TV with Crave + 1.5 GB unlimited internet. (id:63008)
24 Rosebough Street
Dundas, Ontario
Building Lot in a mature family friendly neighbourhood. Just shy of 1/2 an acre this wooded lot is perfect for your new built home. Located just minutes from Dundas, this property offers the perfect blend of convenience and charm. Enjoy easy access to fantastic restaurants, one-of-a-kind shops, grocery stores, parks, and a local recreation centre — all within a vibrant community that maintains its welcoming small-town atmosphere. Nature lovers will appreciate being so close to Spencer Gorge and Webster’s Falls, where some of the region’s most stunning hiking trails and panoramic views await. Opportunities like this are rare — don’t miss your chance to build something exceptional in this sought-after location! (id:63008)
35 Cesar Place
Ancaster, Ontario
PRIVATE LENDING AVAILABLE BY THE BUILDER. 2.5% INTEREST, 10% DOWN. FULLY OPEN Brand New Bungalow homes on Executive lots in the Heart of Ancaster, tucked away on a safe & quiet cul de sac road. This particular Bungalow holds 1650 sf. with 4 beds, open living space and 2.5 baths with main floor laundry for easy living Loaded with pot lights, granite/quartz counter tops, and hardwood flooring of your choice. Take this opportunity to be the first owner of this home and make it your own! Seconds to Hwy Access, all amenities & restaurants. All Room sizes are approx, Changes have been made to floor plan layout. Built and can be shown. (id:63008)
32899 Grey Road 28 Road N
West Grey, Ontario
A rare opportunity to own a 123 acre farm property located in the agricultural heartland just outside of Hanover Ontario. This offering includes approximately 105 workable acres. The soil types are Harriston Loam and Waterloo Sandy Loam with approximately 20 acres being systematically tiled. This farm is currently being considered for a solar farm which would be generating significantly more income than farmland making this a great option for investors looking for a green energy opportunity. The property features a full complement of farm buildings, including a barn, drive sheds, all offered in 'as is' condition with no warranties. These buildings all have a life lease on them with approximately 16 years remaining. (id:63008)
41 Cesar Place
Ancaster, Ontario
PRIVATE LENDING AVAILABLE BY THE BUILDER. 2.5% INTEREST, 10% DOWN. FULLY OPEN Brand New bungalow homes on Executive lots in the Heart of Ancaster, tucked away on a safe & quiet cul de sac road. This particular bungalow holds 1650 sf. with 4 beds, open living space and 2.5 baths with main floor laundry for easy living Loaded with pot lights, granite/quartz counter tops, and hardwood flooring of your choice. Take this opportunity to be the first owner of this home and make it your own! Seconds to Hwy Access, all amenities & restaurants. All Room sizes are approx, Changes have been made to floor plan layout. Built and can be shown. (id:63008)
271 Grey Silo Road Unit# 21
Waterloo, Ontario
Welcome to this beautifully finished multi-level row townhouse nestled in the highly sought-after Grey Silo Gate community. Boasting over 3,100 sq. ft. of beautifully finished living space, this home offers both elegance and functionality. Its modern kitchen has built-in appliances with granite countertops, an extended breakfast island with seating, and ample cabinetry, perfect for culinary adventures and entertaining guests. There is a separate dining area with access to a covered composite porch with stairs leading down to the backyard. The open concept living room has soaring 16' ceilings and a cozy brick fireplace which serves as the focal point, creating a warm atmosphere. A spacious inviting foyer and modernized mudroom with main floor laundry access. There are three generous sized bedrooms, including a primary suite with a luxurious ensuite featuring double sink, freestanding soaker tub, walk-in glass shower with tile and a spacious walk-in closet. The additional second floor space offers versatility as a home office, reading nook, or play area. Finished basement offers lots of light with large above grade windows, open space for any recreational needs, along with a special featured built-in sauna, private office, and two additional storage spaces. Situated within walking distance to RIM Park’s Manulife Sportsplex and Healthy Living Centre, Grey Silo Golf Course, and the scenic Walter Bean Grand River Trail, outdoor enthusiasts and active families will appreciate the convenience and lifestyle this location has to offer. (id:63008)
1298 West River Road
Cambridge, Ontario
Welcome to 1298 West River Road – Tranquility Meets Timeless Style Nestled in a breathtaking setting surrounded by mature trees and a gentle stream, this bungalow loft offers the perfect blend of peaceful country living with the convenience of city amenities just minutes away. Enjoy picturesque views of the Grand River right across the road, with a scenic footbridge nearby for tranquil walks and outdoor adventures. Step inside to discover a spacious and thoughtfully designed home. The large primary bedroom is located on the main floor and features a stunning, recently renovated 5-piece ensuite with a free-standing soaker tub, oversized glass shower with bench seating, double sinks, and a convenient pass-through to the laundry room. The heart of the home is a bright and inviting sunroom, complete with skylights and expansive windows that fill the space with natural light. Walk out to a generous deck that’s perfect for entertaining or simply soaking in the serenity of the private, tree-lined backyard. The kitchen offers granite counters and a cozy, country feel, with a walkout to a second, smaller deck overlooking the stream. Upstairs, you’ll find two generously sized bedrooms and a full 4-piece bathroom—ideal for family or guests. The expansive basement features two large walkouts, a gas fireplace, a bedroom with its own ensuite, and a dedicated craft or hobby room, offering flexible space for your lifestyle needs. Additional features include a double car garage, an abundance of large windows throughout, and a beautifully landscaped yard with peaceful natural elements. This is a rare opportunity to own a unique and serene property in a coveted location—country charm just minutes from the city. (id:63008)
421 Ramsey Road
Haldimand County, Ontario
Welcome to your private retreat on nearly 20 acres of natural beauty. This unique property offers the perfect blend of recreation, relaxation, and absolute privacy. The wooded acreage with established trails provides endless opportunities for hiking, nature walks, or off-roading. The stocked pond with an island is perfect for fishing enthusiasts or simply relaxing by the water while soaking in the peaceful surroundings. At the heart of the estate sits a cozy home with multiple outdoor living spaces. Unwind on the second patio off the garage, where evenings are filled with the sounds of nature and complete seclusion. This property is more than a home-it's an outdoor haven for nature lovers, adventurers, and anyone seeking a private escape. (id:63008)
538 Alberta Avenue
Woodstock, Ontario
Situated in a desirable neighbourhood, this 2-storey home has everything you've been looking for. Upon arrival, you'll love the double-wide paved driveway. Good Size backyard, and covered front porch bringing you into the home. Bright and cheery home with a Welcoming main floor has an eat-in kitchen, Combined Living/Dining room with Electric Fireplace Concept Tiled Wall and sliding glass doors to private yard with a deck, and a convenient 2 pc bathroom, complete with access to an attached single garage. This home features a master bedroom with vaulted ceilings, walk-in closet and a 4 pc cheater ensuite, with 2 bedrooms completing the second storey. The fully developed basement is the perfect hang out space, with a 3 pc bathroom boasting a gorgeous tiled shower. Located close to the 401, this home is perfect for the commuter! Important Recent Updates: Living Room Window, 2nd & 3rd Bedroom Windows, Furnace & AC 2025, SS Appliances 2025 & Roof 2019. (id:63008)
10 Hilborn Street
Plattsville, Ontario
PROMO — Limited Time Only! Receive $5,000 in Design Studio Dollars, engineered hardwood in all bedrooms, and a gas fireplace with your purchase! Nestled in the quaint town of Plattsville, just 20 minutes from Kitchener/Waterloo, 60 minutes from the GTA, this new townhouse opportunity by Sally Creek Lifestyle Homes blends small-town charm with modern convenience. Plattsville is not crowded—here you'll enjoy room to breathe, a welcoming community, and the comfort of space while still being close to everyday amenities. The main level features engineered hardwood flooring and 1'x2' quality ceramic tiles, paired with soaring 9' ceilings on both the main and lower level for an open, airy feel. A striking oak staircase with iron spindles adds elegance, while the kitchen showcases quartz countertops, extended-height cabinets with crown moulding, and storage. The primary suite includes a walk-in closet and a private ensuite with a sleek glass shower. Oversized picture windows allow natural light to fill the home, while the exterior design boasts board and batten, stone, and siding, complemented by modern rooflines for exceptional curb appeal. Added bonus: garage access to the backyard. Additional features include air conditioning, HRV, high-efficiency furnace, and fully sodded lots. Buyers can also customize their home beyond standard builder options, ensuring a space perfectly suited to their lifestyle. Added perks include capped development charges and an easy deposit structure. Please note this home is to be built, with several models and lots available. (id:63008)
52 Kraft Drive
Waterloo, Ontario
Exceptional building lot! Opportunity knocks at this beautiful site for your luxury custom residence. This 8.8 acre parcel of land is ideal for your lifetime homestead. Located on the outskirts of Waterloo in the Township of Woolwich. 400 feet road frontage. Hydro services along the road. Natural Gas line runs along Bloomingdale and further along Kraft Drive. Enbridge will require an application to determine feasibility and cost to serve this property with gas. A person with vision will appreciate this rare find! (id:63008)
74 Arthur Street E
Blue Mountains, Ontario
Thornbury - Income potential w/ In-law Suite in main house and additional 2 Bedroom Suite Coach House in detached garage. Stunning home featuring a bright and spacious open-concept kitchen/living/dining area, complete with coffee bar and walk-in pantry. Upstairs is 3 bedrooms and 2 bathrooms, with in-floor heat in all tiled areas and bathrooms. The main house includes an oversized attached 2-car garage, large mudroom and half bath on the main level. The basement houses a 2 bedroom, 1 bathroom in-law suite with separate entrance. Additional detached 1 car garage/workshop with a 2 bedroom (murphy bed on main level), 1.5 bathroom coach house. The property is prepped for a Generac system. Conveniently located near trails, shops, restaurants, the harbour, parks, skiing, golf, and and all the area's amenities. (id:63008)
57 Cesar Place
Ancaster, Ontario
PRIVATE LENDING AVAILABLE BY THE BUILDER. 2.5% INTEREST, 10% DOWN. FULLY OPEN Brand New bungalow homes on Executive lots in the Heart of Ancaster, tucked away on a safe & quiet cul de sac road. This particular bungalow holds 1650sf. with 3 beds, open living space and 2 baths with main floor laundry for easy living Loaded with pot lights, granite/quartz counter tops, and hardwood flooring of your choice. Take this opportunity to be the first owner of this home and make it your own! Seconds to Hwy Access, all amenities & restaurants. All Room sizes are approx, Changes have been made to floor plan layout. Built and can be shown. (id:63008)
93 Riverview Boulevard
St. Catharines, Ontario
Welcome to your dream home on Riverview Blvd—a masterful blend of mid-century modern design and contemporary luxury. This expansive residence offers over 2,500 square feet of meticulously crafted living space, combining elegant aesthetics with unparalleled functionality. Step inside to discover a spacious layout adorned with new engineered hardwood flooring, creating a seamless flow from room to room. The updated kitchen boasts sleek countertops and ample storage, perfect for both everyday meals and entertaining guests. The home’s bathrooms have been thoughtfully renovated to offer modern comfort and style, including a luxurious primary suite. This stunning retreat features an open-concept dressing room and a sprawling six-piece bathroom, designed to provide both functionality and relaxation. Step outside to the maintenance-free backyard, where a true oasis awaits. The massive deck is ideal for sunbathing, dining, or hosting gatherings. The pristine pool, complete with a swim-up bar, offers a unique and luxurious way to enjoy refreshments while lounging in the water. The lush turf provides a green, inviting space with minimal upkeep. Backing onto a serene ravine and expansive green space, this property offers breathtaking views and a sense of tranquillity that enhances your outdoor living experience. Don’t miss the opportunity to own this mid-century modern gem on Riverview Blvd, where every detail has been thoughtfully curated to offer the ultimate comfort and style. (id:63008)

