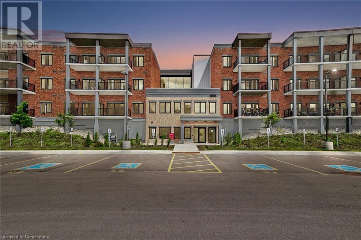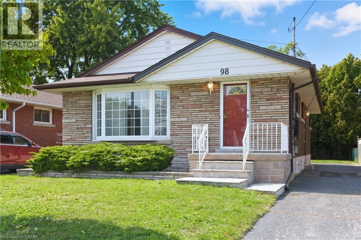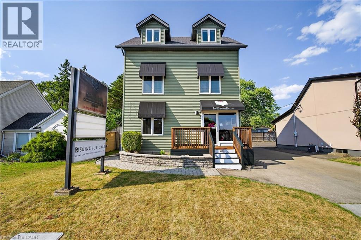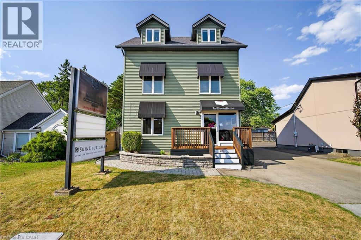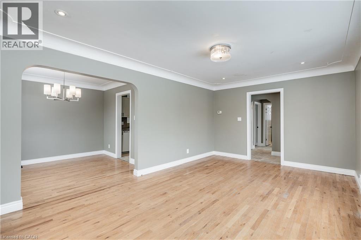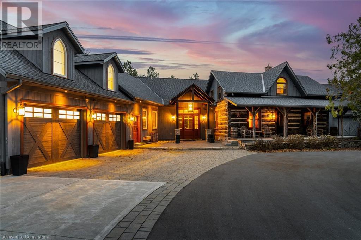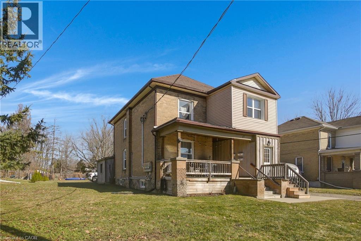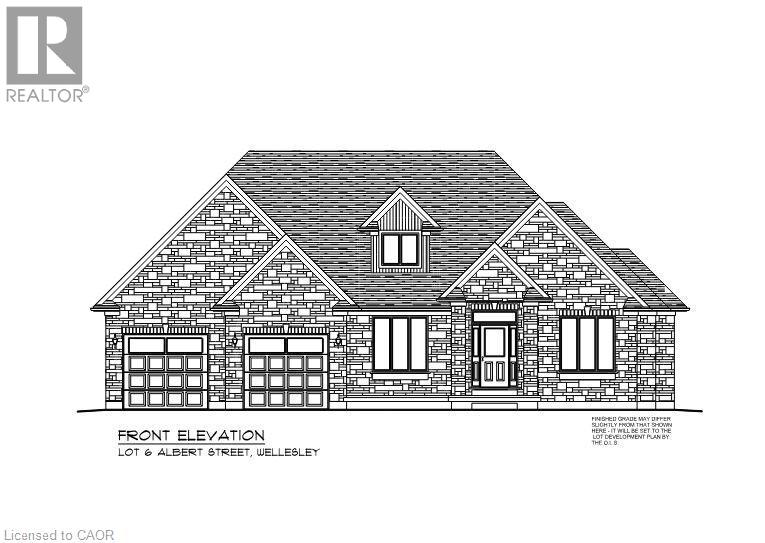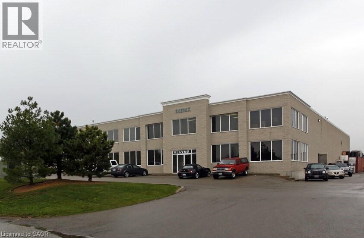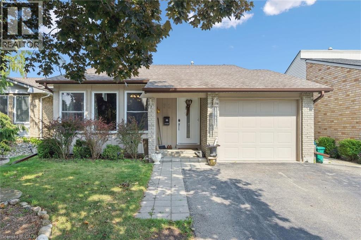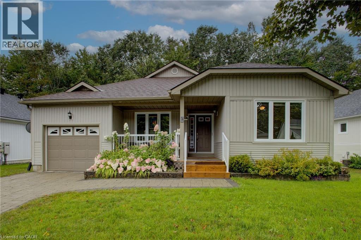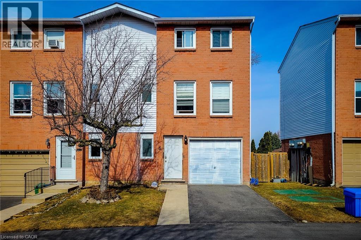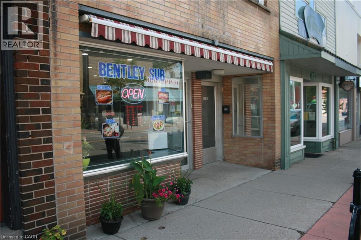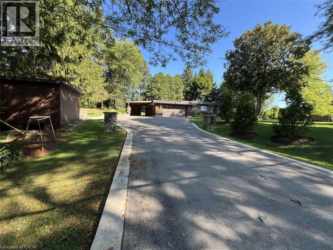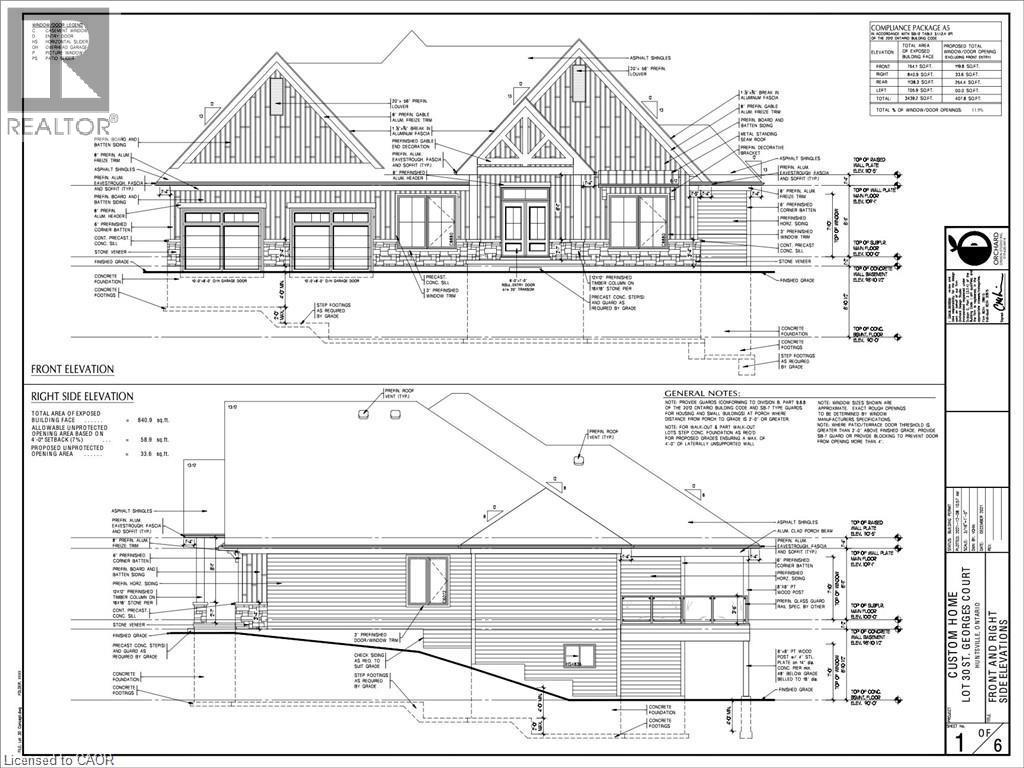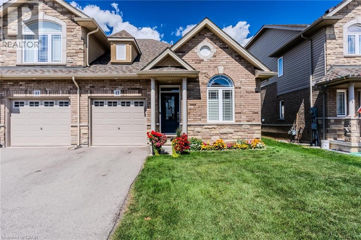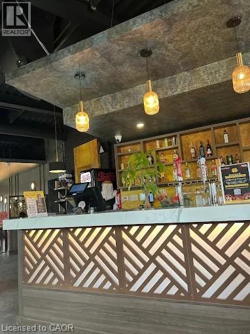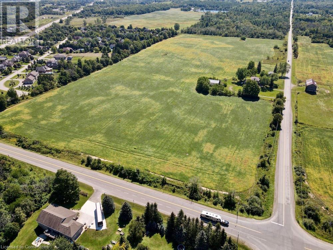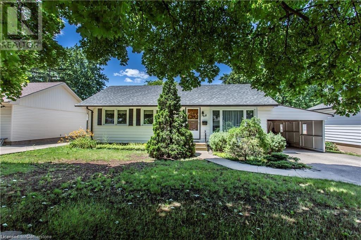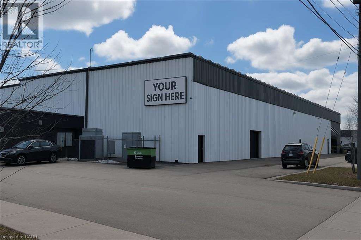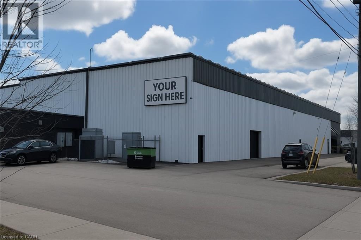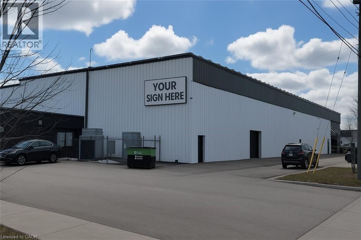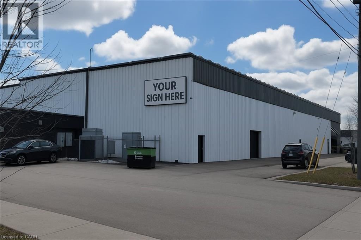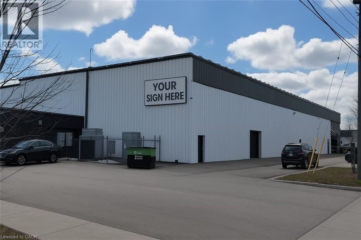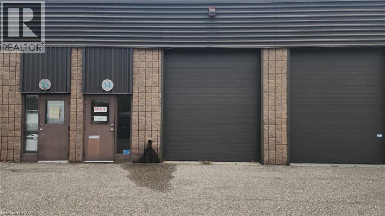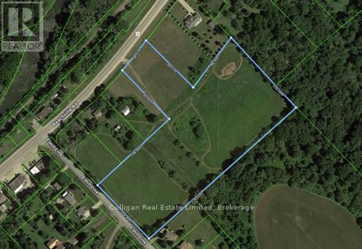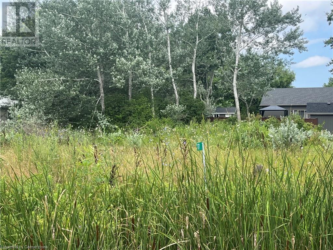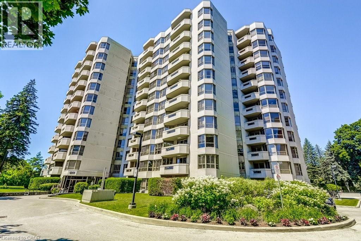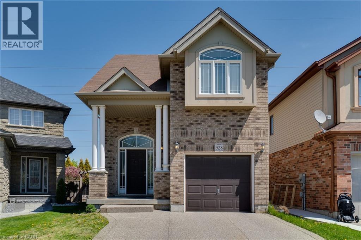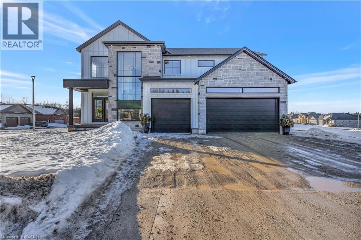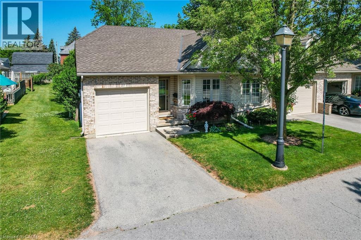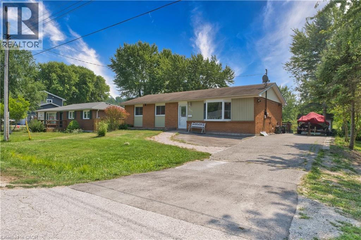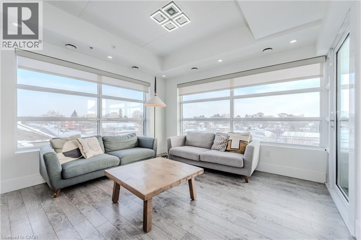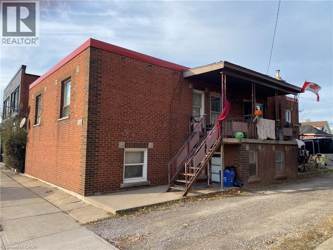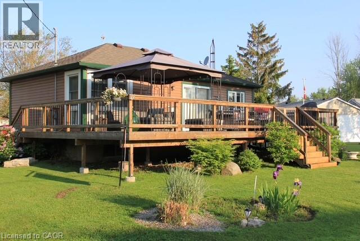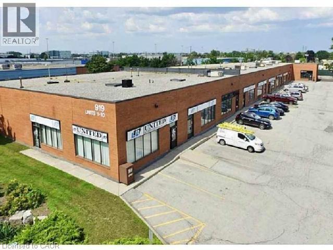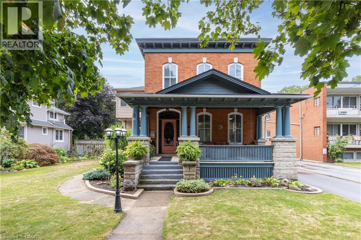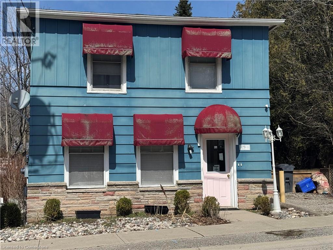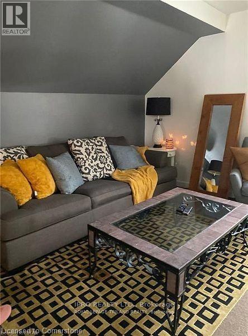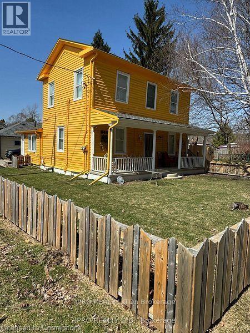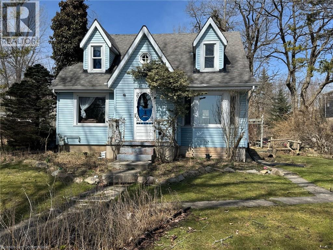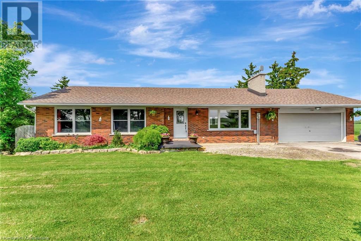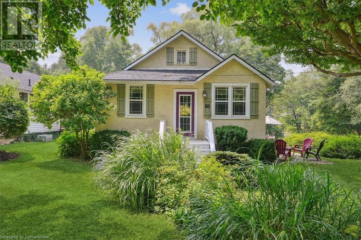121 Mary Street Unit# 402
Creemore, Ontario
Brand New Brix Condos, TOP FLOOR, ESCARPMENT VIEW, One bedroom plus den North Facing 700 Sq Ft Unit. Open Concept Living Room, 9' Ceilings, Kitchen w Breakfast Island & Undermount Sink, Quartz Countertops. Minutes to downtown Creemore, brewery, shops, restaurants, groceries and more! Five minute drive to Mad River Golf Club. AMENITIES: gym, party room; parking & locker included with this unit. Lots of upgrades. (id:63008)
1429 Sheffield Road Unit# 7
Flamborough, Ontario
Welcome to 7 Sunvalley! your charming year-round 2-bedroom, 1-bathroom park model mobile home in the tranquil John Bayus Park! This home features a comfortable living area, perfect for relaxing or entertaining guests. The well-appointed kitchen comes with modern appliances, ample counter space and storage, making meal prep a breeze. Both bedrooms offer cozy retreats with plenty of natural light and closet space. Step outside to your private porch, an ideal spot for enjoying your morning coffee or unwinding in the evenings. Located in the desirable John Bayus Park, this home allows for year-round living, providing access to a friendly community with fantastic amenities such as a rec center, a pond for fishing, skating and swimming, and nearby recreational opportunities. Plus, it’s conveniently located near Cambridge, Hamilton, Brantford, and surrounding areas. Don’t miss the chance to make this inviting mobile home your very own! (id:63008)
98 East 16th Street
Hamilton, Ontario
Welcome to this charming 3-bdrm, 2-bath bungalow in Hamilton’s highly sought-after Inch Park neighbourhood. Situated on a 40' x 113' lot on the Hamilton Mountain, this home offers curb appeal with its mainly all-brick exterior, surfaced driveway for 3+ vehicles, & a welcoming front porch. Built in '58 and lovingly maintained by the same family for over 6 decades, it is a rare opportunity to own a property with both character and pride of ownership. Step inside to find a bright and inviting main level. The foyer, complete with a storage closet, leads into a spacious living room with a sun-filled oversized bay window and recently installed broadloom. A galley-style kitchen pairs functionality with charm, while the separate dining area provides the perfect setting for family meals and gatherings. The bedroom wing offers a generous primary bedroom and two additional bedrooms, each finished with hardwood flooring. A well-appointed 4-pc bath completes this level. A bonus side exterior door provides convenient access to the lower level, offering excellent potential for a variety of purposes. The partially finished lower level features an oversized recreation room highlighted by a cozy corner gas fireplace, a den, a 3-piece bathroom with an oversized shower, a utility space, and an additional unspoiled utility room awaiting your personal touch. Notable updates include roof shingles, windows (both approx 15 years ago), and more, ensuring peace of mind for years to come. Located in Inch Park, this home enjoys one of Hamilton’s most desirable and family-friendly communities. Known for its tree-lined streets, well-kept parks, and welcoming atmosphere, Inch Park offers excellent schools, quick access to the LINC and major highways, and is just minutes to downtown Hamilton, the Juravinski Hospital, and trendy shops and dining along Concession Street. With public transit and every convenience close by, this location truly balances urban accessibility with suburban charm. (id:63008)
233 Garrison Road
Fort Erie, Ontario
Discover an exceptional mixed-use investment opportunity at 233 Garrison Road in Fort Erie. This well-maintained, 2.5-storey freehold building offers the best of both worlds: a fully operational commercial space on the main level and a beautifully appointed residential unit above, each with separate entrances and fully split utilities — including two furnaces, two A/Cs, separate hydro and gas meters. The main floor is currently set up as a chiropractic clinic, featuring a welcoming reception area, three treatment rooms (or private offices), bathroom, and dedicated storage — ideal for medical, wellness, or professional office use. Zoned C3 Highway Commercial, this location supports a wide range of permitted uses, including retail, personal service shops, clinics, professional offices, and even short-term rental (dedicated) uses — providing outstanding flexibility for investors or owner-occupiers. Upstairs, a spacious and bright 1-bedroom residential unit spans the top two floors. The second level hosts a stylish kitchen, updated bathroom, and open-concept living room with direct access to a large private deck — perfect for entertaining or quiet enjoyment. The third floor is a stunning loft-style primary suite with ample closet space and upper-level laundry. Located just steps from high-traffic Garrison Road, with QEW access minutes away, and only a short drive to the USA border, this property offers unmatched exposure, convenience, and income potential. Whether you’re looking to expand your commercial portfolio or live and work in one place, this is a rare find in a growing community. (id:63008)
1 Szollosy Circle
Hamilton, Ontario
Welcome to the 1 Szollosy Circle in the vibrant 55+ community of St. Elizabeth Village. This charming, bright, well-maintained end-unit bungalow-town offers one-floor living with a neutral palette, laminate flooring throughout most of the home, and soft carpet in the primary bedroom for added comfort. Ideally located near the main entrance for easy access and just a short walk to the village’s many amenities. The layout includes two rear-facing bedrooms with generous closets—one with sliding doors to a private deck overlooking green space, ideal as a bedroom, dining room, or office. The spacious bathroom features a low-threshold Mirolin walk-in shower with built-in seat and grab bar. Monthly fees include property taxes, exterior maintenance (roof, windows, doors, siding), grounds care, and full access to resort-style amenities: indoor pool, hot tub, gym, yoga and dance studios, pickleball court, walking trails, wellness centre, plus on-site café, pharmacy, church, doctors, physio, massage clinic, and salon. (id:63008)
233 Garrison Road
Fort Erie, Ontario
Discover an exceptional mixed-use investment opportunity at 233 Garrison Road in Fort Erie. This well-maintained, 2.5-storey freehold building offers the best of both worlds: a fully operational commercial space on the main level and a beautifully appointed residential unit above, each with separate entrances and fully split utilities — including two furnaces, two A/Cs, separate hydro and gas meters. The main floor is currently set up as a chiropractic clinic, featuring a welcoming reception area, three treatment rooms (or private offices), bathroom, and dedicated storage — ideal for medical, wellness, or professional office use. Zoned C3 Highway Commercial, this location supports a wide range of permitted uses, including retail, personal service shops, clinics, professional offices, and even short-term rental (dedicated) uses — providing outstanding flexibility for investors or owner-occupiers. Upstairs, a spacious and bright 1-bedroom residential unit spans the top two floors. The second level hosts a stylish kitchen, updated bathroom, and open-concept living room with direct access to a large private deck — perfect for entertaining or quiet enjoyment. The third floor is a stunning loft-style primary suite with ample closet space and upper-level laundry. Located just steps from high-traffic Garrison Road, with QEW access minutes away, and only a short drive to the USA border, this property offers unmatched exposure, convenience, and income potential. Whether you’re looking to expand your commercial portfolio or live and work in one place, this is a rare find in a growing community. (id:63008)
317 King Street E Unit# (Upper)
Hamilton, Ontario
Welcome home to King Street East! This updated 2 bed, 1 bath upper unit is located in Stoney Creek, Hamilton. Situated on a tremendously large lot, parking will never be an issue. This cozy main floor unit is bright and spacious with brand new in-suite laundry. Close to everything including shopping, schools, parks and more! Book your showing today. Upper tenant responsible for 60% of the Utilities. (id:63008)
4 Buckingham Boulevard
Collingwood, Ontario
Experience unparalleled luxury and exceptional investment potential at 4 Buckingham Boulevard, an expansive estate offering over 5,000 sq. ft. of exquisite living space in prestigious Collingwood. This magnificent home boasts 7 spacious bedrooms and 4 elegant bathrooms, designed to accommodate large families or lucrative vacation rentals with ease. Set on a beautifully landscaped premium lot, this property features an open-concept design with high-end finishes, hardwood flooring, and a stunning gourmet kitchen equipped with stainless steel appliances and quartz countertops. The grand living area centers around a gas fireplace and flows seamlessly to a private outdoor retreat complete with a sparkling swimming pool, relaxing hot tub, and a large deck—perfect for entertaining guests or unwinding in ultimate comfort. The luxurious primary suite offers a walk-in closet and a spa-inspired ensuite with double vanity and glass shower. Additional highlights include a fully finished basement recreation room, double garage, and prime location near Collingwood's world-class amenities, including Blue Mountain ski resort, golf courses, hiking trails, and vibrant downtown. Ideal as a sophisticated family residence or a high-demand investment property, 4 Buckingham Boulevard exemplifies premium living in a sought-after four-season destination. Don't miss this rare opportunity—schedule your private viewing today. LUXURY CERTIFIED. (id:63008)
44 Gladstone Avenue
Hamilton, Ontario
This exquisite rental property is a spacious and charming single-detached house boasting five bedrooms, perfect for accommodating a large family.Situated in a prime location close to Main Street, you'll enjoy the convenience of nearby amenities, shops, and vibrant community life.The bedrooms are generously sized, providing plenty of space for relaxation and privacy.One of the standout features of this rental property is the convenience of three parking spaces available at the rear laneway. Parking is often a premium in bustling neighborhoods, but here you can rest assured that your vehicles will have a secure and easily accessible space. (id:63008)
17 Shaw Avenue W
Cambridge, Ontario
Exceptional income property in Cambridge! This legal 4-plex offers outstanding investment potential with four self-contained units: a spacious 3-bedroom with loft, two 1-bedroom units, and a 2-bedroom basement unit. Each unit includes in-suite laundry, separate hydro meters, and individual water heaters, creating efficiency and reducing operating costs. The property sits on an extra-large lot with a detached garage and parking for 8+ vehicles—an attractive feature for tenants and a rare find in the area. With numerous updates completed by the long-time owner, this well-maintained building is positioned for strong rental demand and reliable returns. Located close to schools, parks, downtown amenities, shopping, restaurants, and the Speed River, with quick access to Hwy 401 and a short commute to Toyota, this property combines a desirable location with multiple revenue streams. Whether you’re an experienced investor looking to expand your portfolio or a buyer seeking a property with excellent cash-flow potential, this 4-plex is a rare opportunity in today’s market. (id:63008)
16 Albert Street
St. Clements, Ontario
Build Your Dream Home in Beautiful St. Clements Located in the heart of the charming small town of St. Clements, this custom-built home offers the perfect blend of comfort, craftsmanship, and community. Here, you’re not just buying a house — you’re becoming part of a warm, welcoming neighbourhood where neighbours know your name and life moves at a gentler pace. It’s a place where you’ll truly feel at home. This thoughtfully designed 3 bedroom or 2-bedroom plus den layout invites you in with a spacious open-concept design and vaulted ceilings in the living room, creating a bright and airy atmosphere that feels both expansive and cozy. The heart of the home — a stunning, oversized kitchen island — is perfect for casual family mornings or gathering with friends, while the kitchen sink, set beneath a window, offers a peaceful view of the backyard. A walk-in pantry and main floor laundry make everyday living easy and efficient, and the covered patio invites you to enjoy quiet evenings or weekend barbecues, rain or shine. Your private retreat awaits in the primary ensuite, where you’ll find heated floors, a curbless shower, and a standalone tub — designed for pure relaxation at the end of the day. The oversized two-car garage includes a convenient man door for outdoor access, along with direct stairs leading to the basement — a rare and practical feature that adds even more flexibility. From the ground up, every detail of this home will be built with care, offering high-quality finishes and thoughtful touches throughout. It’s more than just a house — it’s a home tailored to your lifestyle, your needs, and your dreams. Finally, a place where you can truly settle in and feel at ease. Please note: Renderings, room sizes, and measurements are subject to change. Home is to be built. (id:63008)
70 Innovation Drive Unit# 2
Hamilton, Ontario
This industrial property is located in the Innovation Business Park at Highway 5 & 6. The building is 13,500 SF with 20' clear height, 400 amps of power and dual doors (1 truck & 1 grade) providing for good flexibility to a wide range of uses. The location offers immediate access to commercial amenities and major highways 403 & 407. (id:63008)
31 Saxony Circle
Cambridge, Ontario
Welcome to this charming and spacious backsplit nestled in the highly desirable Westview neighbourhood of Cambridge — a mature and tranquil community along the scenic Grand River. Enjoy the perfect blend of peaceful living with unmatched convenience, just minutes from major routes, shopping, schools, parks, and other key amenities. Step inside to a split-level entry that opens to a bright and inviting living room, overlooked by a dining area with soaring vaulted ceilings and an abundance of natural light. The newly renovated kitchen offers modern finishes and a walkout to the upper deck — perfect for BBQs and entertaining with easy access to the private backyard. Upstairs, you'll find a massive primary bedroom, a generous second bedroom, and a stylish 4-piece bathroom. The lower level features a spacious Rec Room with walkout access to a stunning new two-tier deck and a deep yard — ideal for kids, pets, and gatherings. A third bedroom, an additional 3-piece bath, and ample storage complete the lower level, offering great flexibility for guests or extended family. This home is move-in ready and ideal for growing families or downsizers alike — a rare opportunity in a coveted neighbourhood! Updates: Garburator, New Deck on lower level, New kitchen with appliances, Washer and Dryer, Furnace (2018), New bathroom vanity (upper) and new flooring (id:63008)
54 Springwood Crescent
Gravenhurst, Ontario
Welcome to this well-built bungalow nestled in the heart of Gravenhurst. Designed with comfort and functionality in mind, this home features an inviting open-concept layout with a spacious living area and large kitchen with ample cupboard and counter top space—perfect for everyday living and entertaining.Generously sized bedrooms, including a primary suite with its own ensuite, offer plenty of space to relax main floor laundry. Large windows fill each room with natural light, enhancing the airy feel throughout. A cozy gas fireplace anchors the main floor, while a bright seating area flows into the sunroom, overlooking the private backyard oasis. The lower level offers even more living space with an additional bedroom, abundant storage, a versatile workshop area, and your very own sauna—a perfect retreat for relaxation year-round. A single-car garage provides convenient parking and extra space. Upgrades include a Generac backup generator, irrigation system, and air exchanger—ensuring peace of mind and modern efficiency. This property is the perfect blend of comfort, privacy, and practicality—ready for its next chapter. (id:63008)
1255 Upper Gage Avenue Unit# 6
Hamilton, Ontario
Spacious 3 bedroom 1.5 bath end unit townhouse conveniently located in a small, quiet complex on the east mountain. Updated kitchen + bathrooms with granite counters. Close to bus routes, Linc, shopping & schools. Updates include kitchen (2018), bathrooms (2018), entry way and lower level flooring (2019), roof (2016), windows & sliding door (2014). Condo fees include: exterior maintenance, building insurance, common elements, and parking. (id:63008)
159 Main Street
Delhi, Ontario
Fantastic investment and ownership opportunity in the heart of Delhi! This multipurpose property offers both commercial and residential space, making it ideal for business owners, investors, or those seeking a live/work lifestyle. The main floor is currently set up as a popular sandwich shop, providing excellent street visibility and steady foot traffic. Upstairs, you’ll find a spacious residential unit that can serve as owner-occupied living space or generate rental income. Conveniently located near downtown amenities, schools, and shopping, this building combines functionality with potential. Whether you’re looking to expand your business portfolio, start your own venture, or enjoy the benefit of rental income, this property is ready to deliver. (id:63008)
915 Governors Road
Dundas, Ontario
For more info on this property, please click the Brochure button. Beautiful Mid century modern house. Two car attached garage and a carport. Open concept main living area boasting 4 skylights and south facing large windows. No shortage of sunshine! The feature rock wall with a wood burning fireplace is the heart of this home. Three bedrooms up, one down. Located close to the Dundas Conservation Area trails and main entrance. Beautiful outdoor space with something for everyone. It features a patio with gazebo, beautiful gardens, fire pit and children’s playset. A must see! (id:63008)
33 Glen Eagle Court
Huntsville, Ontario
FULLY CUSTOMIZABLE! (Please note photos are from previous build of the same model) Luxury 3 Bedroom easy living home near Deerhurst Highlands Golf Course just outside of Huntsville! This custom built beauty will feature a modern meets Muskoka-feel with 3 bedrooms/3 baths and offers a comfortable over 4,000 square ft of finished living space! Attached oversized tandem garage with interior space for 3 vehicles and inside entry. A finished deck across the back (partially covered for entertaining) looking towards fantastic views. The home showcases an open concept large great room with natural gas fireplace. The gourmet kitchen boasts ample amounts of cabinetry and countertop space, a kitchen island and walkout to the rear deck. The master bedroom is complete with a walk-in closet and 5 pc ensuite bathroom with steam shower. The bedrooms are generously sized with a Jack and Jill privilege to a 4 piece bathroom. A 2-piece powder room and well-sized mud room/laundry room completes the main level. The walkout lower level with in floor radiant heating can be finished to showcase whatever your heart desires. Extremely large windows allow for tons of natural sunlight. Located minutes away from amenities such as skiing, world class golf, dining, several beaches/ boat launches and is directly located off the Algonquin Park corridor. S/F is above and below grade finished. Basement S/F calculations finished at additional cost. (id:63008)
42 Cittadella Boulevard
Hamilton, Ontario
Beautiful Bungalow Living! This premium 6 year old end-unit freehold bungalow has it all - no condo fees and a fully fenced backyard to enjoy. Inside, you'll find a stunning, modern renovation with hardwood and ceramic throughout the main floor (that's right, no carpet!) The bright, open-concept layout offers a spacious living/dining area, complete with California Shutters for a sleek finish. The primary suite features a gorgeous ensuite, featuring a large tiled shower, built in seat, and heavy-duty glass. Other updates include stylish flooring, a split-finish staircase, and an upgraded front door that makes a great first impression. The lower level is untouched and ready for your ideas, already equipped with a bathroom rough in. Outside, relax or entertain in your fully fenced backyard with shed. This home is move-in ready - clean, bright, and waiting for you! (id:63008)
170 University Avenue W
Waterloo, Ontario
A well-established and successfully running Hakka franchise restaurant is available for sale in Waterloo. Operating for over two years, the business has built a strong reputation with consistent sales, a loyal customer base, and excellent online reviews. Located in a high-traffic area near universities and residential neighborhoods, the restaurant benefits from steady dine-in, takeout, and delivery business. Fully equipped and turnkey, this is a great opportunity for entrepreneurs or investors looking to step into a profitable, branded restaurant with proven performance. Training and support from the franchisor are available to ensure a smooth transition. (id:63008)
34 Harrington Place
Ancaster, Ontario
Located on a quiet court in Ancaster’s prestigious Oakhill neighbourhood, 34 Harrington Place is a one-of-a-kind bungaloft designed for elegant living and unforgettable entertaining. Set on a pie-shaped, nearly half-acre lot with an impressive 217 ft across the rear, this custom-built Atherton home is surrounded by estate properties and award-winning Trillium gardens that elevate the curb appeal and outdoor experience. Boasting almost 5,000 sqft of impeccably finished living space, this home offers 3+1 bedrooms, 4 full baths, and a layout that perfectly blends everyday comfort with timeless sophistication. The main floor features a gourmet eat-in kitchen with custom cabinetry, cathedral ceiling, and access to a covered porch, flowing into a striking 12-ft great room with gas fireplace and floor-to-ceiling windows overlooking the oasis backyard. A formal dining room provides the ideal setting for hosting family gatherings and elegant dinner parties. The luxurious main-floor primary suite includes a cozy gas fireplace, an oversized walk-in dressing room, and a 5-pc spa-inspired ensuite. Also on the main level: a large private office, a full laundry room, and a stylish guest bath with direct outdoor access—perfect for rinsing off after a dip in the custom-designed hot and cold soaker pool spa or post-garden clean-up. Upstairs, two well-appointed bedrooms, a full bath, and a versatile loft area offer space for teens, guests, or a second home office. The bright walk-out basement features a 3-sided gas fireplace, spacious recreation room, kitchenette/bar, 4th bedroom, full spa bath, gym area, and abundant storage—ideal for in-laws or extended family. The backyard is a showstopper: private, lush, and tailored for gatherings large or small. Multiple seating and dining areas, a covered porch, and the signature pool spa create an outdoor sanctuary you’ll enjoy in every season. This is more than a home—it’s a statement of lifestyle in one of Ancaster’s most exclusive enclaves. (id:63008)
1748 Brock Road
Freelton, Ontario
Extraordinary 72-acres in West Flamborough! This parcel of land stands as a pristine treasure, Never previously sold and now a rare find. For those with grand aspirations, the expansive fields offer limitless opportunities for agricultural pursuits, whether it be a flourishing greenhouse, a horse farm, a serene retirement community, a trucking enterprise, a landscaping business, a veterinary clinic, or simply an exquisite estate. Realize your dreams here. Whether your vision includes establishing a sustainable farm, nurturing crops, or raising livestock, this land serves as the ideal foundation for your entrepreneurial ambitions. The fertile soil and vast expanse provide infinite possibilities for both personal and commercial agricultural endeavors. Please note that the historic stone house, dating back to 1860, is not available for viewing. approximately 50 acres are currently under cultivation, complemented by around 21 acres of forest and an irrigation pond. Prospective buyers and their agents are encouraged to conduct their own due diligence regarding the home's dimensions, potential renovations, tax implications, and future intended uses! (id:63008)
1748 Brock Road
Freelton, Ontario
Extraordinary 72-acres in West Flamborough! This parcel of land stands as a pristine treasure, Never previously sold and now a rare find. For those with grand aspirations, the expansive fields offer limitless opportunities for agricultural pursuits, whether it be a flourishing greenhouse, a horse farm, a serene retirement community, a trucking enterprise, a landscaping business, a veterinary clinic, or simply an exquisite estate. Realize your dreams here. Whether your vision includes establishing a sustainable farm, nurturing crops, or raising livestock, this land serves as the ideal foundation for your entrepreneurial ambitions. The fertile soil and vast expanse provide infinite possibilities for both personal and commercial agricultural endeavors. Please note that the historic stone house, dating back to 1860, is not available for viewing. approximately 50 acres are currently under cultivation, complemented by around 21 acres of forest and an irrigation pond. Prospective buyers and their agents are encouraged to conduct their own due diligence regarding the home's dimensions, potential renovations, tax implications, and future intended uses! (id:63008)
118 Jacobson Avenue Unit# Lower
St. Catharines, Ontario
Beautifully updated 2 bedroom lower level apartment for lease, close to all amenities, schools and bus routes. All utilities included in the lease cost. Flexible closing. Move in and enjoy. RSA. (id:63008)
5900 Thorold Stone Road Unit# 3c-A
Niagara Falls, Ontario
Discover flexible storage solutions in this shared industrial warehouse! With units starting at just 400 SF, this is the perfect space for contractors, e-commerce sellers, distributors, and small businesses looking for secure, affordable storage. Enjoy all-inclusive pricing — utilities, maintenance, and common areas included. Access your goods easily with a shared mobile dock leveler and drive-in door. First month FREE for a limited time! Move in today and start storing hassle-free. (id:63008)
5900 Thorold Stone Road Unit# 3c-C
Thorold, Ontario
Discover flexible storage solutions in this shared industrial warehouse! With units starting at just 400 SF, this is the perfect space for contractors, e-commerce sellers, distributors, and small businesses looking for secure, affordable storage. Enjoy all-inclusive pricing — utilities, maintenance, and common areas included. Access your goods easily with a shared mobile dock leveler and drive-in door. First month FREE for a limited time! Move in today and start storing hassle-free. (id:63008)
5900 Thorold Stone Road Unit# 3c-B
Thorold, Ontario
Discover flexible storage solutions in this shared industrial warehouse! With units starting at just 400 SF, this is the perfect space for contractors, e-commerce sellers, distributors, and small businesses looking for secure, affordable storage. Enjoy all-inclusive pricing — utilities, maintenance, and common areas included. Access your goods easily with a shared mobile dock leveler and drive-in door. First month FREE for a limited time! Move in today and start storing hassle-free. (id:63008)
5900 Thorold Stone Road Unit# 3c-E
Thorold, Ontario
Discover flexible storage solutions in this shared industrial warehouse! With units starting at just 400 SF, this is the perfect space for contractors, e-commerce sellers, distributors, and small businesses looking for secure, affordable storage. Enjoy all-inclusive pricing — utilities, maintenance, and common areas included. Access your goods easily with a shared mobile dock leveler and drive-in door. First month FREE for a limited time! Move in today and start storing hassle-free. (id:63008)
5900 Thorold Stone Road Unit# 3c-D
Thorold, Ontario
Discover flexible storage solutions in this shared industrial warehouse! With units starting at just 400 SF, this is the perfect space for contractors, e-commerce sellers, distributors, and small businesses looking for secure, affordable storage. Enjoy all-inclusive pricing — utilities, maintenance, and common areas included. Access your goods easily with a shared mobile dock leveler and drive-in door. First month FREE for a limited time! Move in today and start storing hassle-free. (id:63008)
160 Frobisher Drive Unit# 14
Waterloo, Ontario
You said: Incredible opportunity to own this industrial condo in a prime Northfield location with quick highway access. The condominium complex is self-managed by the condo unit owners. This unit is 1000 SF space offers 14' clear ceiling height, a 10'x12' drive-in door with extra 400 sq.ft. mezzanine storage. Features include 100 amp / 600 volt service, zoning I2, Ideal for a small business use, trades or warehousing. This unique and versatile commercial property offers the perfect blend of income potential, business opportunity, Whether you're an investor seeking reliable cash flow, or an entrepreneur dreaming of running a business, this space is perfect for both new and experienced business owners. The Business in this unit is a Turn-key established business in the food industry. Specializing in custom dough products factory for local restaurants for the past 15 Years, this niche business can provide steady income with ample room for growth can be purchased with this unit MLS # ( 40765596). (id:63008)
584664 Beachville Road
South-West Oxford, Ontario
Development opportunity! Build your dream home on this premium 9+ acre property. Located between Woodstock and Ingersol in the quaint village of Beachville, this massive T-shaped property fronts on both Beachville Road and E Hill Line. The unique location and shape of this lot opens up many possibilities for future development. The property already includes a well that was drilled in 2021. So much potential for a number of building and development options! (id:63008)
17 Dickhout Road
Lowbanks, Ontario
Discover the perfect blend of tranquility and opportunity with this beautiful vacant residential lot near Lake Erie! Nestled in a peaceful rural setting, this property offers endless potential for your dream home or weekend getaway. Whether you're looking to build now or invest in land for the future, this lot is a rare find near recreational activities like boating, fishing, and golf. Don’t miss out! (id:63008)
1201 North Shore Boulevard E Unit# 706
Burlington, Ontario
Welcome to Suite 706 at 1201 North Shore Blvd. Make downsizing a breeze in this beautifully maintained residence, offering breathtaking southern views of Lake Ontario from every window. This bright and spacious condo features Two generous bedrooms, each with its own ensuite, plus a dedicated office perfect for working from home. The large eat-in kitchen is ideal for entertaining and has plenty of counter and cabinet space for all your cooking needs. Complemented by a separate laundry room, one parking spot, and a locker for added storage. Enjoy an unbeatable location, just steps from downtown Burlington, waterfront trails, Spencer Smith Park and miles of white sandy beach. Directly across from Joseph Brant Hospital, and close to three GO stations and major highways. This well-managed building offers a full suite of amenities including a heated outdoor swimming pool, tennis court, a newly renovated party room & fitness centre, car wash, and workshop. Live the lakefront lifestyle with all the conveniences of urban living! (id:63008)
928 Dunblane Court
Kitchener, Ontario
Well maintained, 3 +1 bdrm & 3.5 bath detached house on a quiet family-friendly court. Very functional open-concept layout; separate living and dining areas and 2-pc powder room on main floor. 2nd floor offers large Primary Bedroom with 4-pc En-suite and walk-in closet, and 2 additional good-sized bedrooms. Approximately 650 sqft Fully Finished Legal Basement with side separate entrance with 1 Bedroom, 1 Bathroom,1 kitchen, and separate additional Laundry room. Can be a great income generating potential if needed. Private fenced backyard perfect for outdoor entertainment. This property is close to top rating Schools, Parks, trails, Shopping centers, Highway (id:63008)
Lot 1 Avery Place
Milverton, Ontario
Build Your Dream Home on a Stunning Corner Lot Backing onto a Pond! This exceptional 71ft wide x 127 ft deep lot offers a rare opportunity to create a custom home in the charming community of Milverton. Nestled in a picturesque setting with serene pond views, this expansive property provides the perfect canvas for a thoughtfully designed residence that blends modern luxury with functional living. With Cailor Homes, you have the opportunity to craft a home that showcases architectural elegance, high-end finishes, and meticulous craftsmanship. Imagine soaring ceilings and expansive windows that capture breathtaking views, an open-concept living space designed for seamless entertaining, and a chef-inspired kitchen featuring premium cabinetry, quartz countertops, and an optional butler’s pantry for extra storage and convenience. For those who appreciate refined details, consider features such as a striking floating staircase with glass railings, a frameless glass-enclosed home office, or a statement wine display integrated into your dining space. Design your upper level with spacious bedrooms and spa-inspired en-suites. Extend your living space with a fully finished basement featuring oversized windows, a bright recreation area, and an additional bedroom or home gym. Currently available for pre-construction customization, this is your chance to build the home you’ve always envisioned in a tranquil and scenic location. Buyer can have legal basement apartment with seperate entrance included. (id:63008)
303 Central Avenue Unit# 27
Grimsby, Ontario
Open and clean condo townhouse in super convenient Grimsby location! Offering large primary bedroom and ensuite bath, 2nd bed and full bathroom, along with open concept kitchen, dining and living room all on main floor. Direct access from single attached garage. End unit means just one side neighbour and additional greenspace. Near the visitor parking, offering convenience to guests. Unfinished basement with rough-in for bathroom means allows you to customize to your needs - workshop, media room, family room, sewing or craft room - it's all possible. Ready for you to move right in, and make this Your Niagara Home! (id:63008)
365 Adeline Drive
Georgina, Ontario
Well-cared-for, all-brick, spacious 3-bedroom bungalow situated on a 75 ft x 100 ft lot on a quiet, mature street in the desirable Keswick South area. This charming home offers hardwood flooring throughout, a functional layout, and a walkout to a large deck overlooking a private backyard that backs onto green space — ideal for relaxation and outdoor entertaining. Conveniently located just minutes from Lake Simcoe, schools, shopping, public transit, amenities, and quick access to the highway. (id:63008)
15 Prince Albert Boulevard Unit# 414
Kitchener, Ontario
Bright and modern 2-bedroom, 2-bathroom condo in a newer building featuring floor-to-ceiling windows and abundant natural light. Ideally located between Downtown Kitchener and Uptown Waterloo in the highly sought-after Victoria Common community. Just a 10-minute walk to Breithaupt Park & Community Centre, Google’s new office, the School of Pharmacy, and Downtown Kitchener, with the University of Waterloo and Wilfrid Laurier only a 10-minute drive away. Includes underground parking and a locker. Each suite is separately metered and equipped with a geothermal heating and cooling system for year-round comfort and energy efficiency. (id:63008)
1373 Barton Street E
Hamilton, Ontario
Great investment opportunity in East Hamilton. Walking distance to the Centre Mall. Conveniently located on major bus routes. 4 unit building (Zoned DE) with three one Bedroom units, one Bachelor unit. Separate Hydro meters (each unit separately metered, one meter for common areas), one gas meter. Parking for 4 cars. Potential gross income between $54,000 - $60,000/year. Updated vinyl windows - majority have been replaced. Roof is was last done approximately12/14 years ago. Owner occupied 1 Bedroom unit and Bachelor unit in basement will be given vacant on closing. (id:63008)
3 Wilcox Drive
Nanticoke, Ontario
COME HOME TO THE LAKE! 3 Wilcox is a nicely appointed corner lot in Peacock Point with Lake Erie views from all sides of the oversized patio. Parking for four, hot tub, firepit, 12X12 workshop and quaint rustic cedar storage shed complement the very well positioned lot. Indoors has been masterfully updated including a kitchen with high end appliances and quartz counters, bathroom with walk in glass shower, custom live edge woodwork and heated floor, family room with professionally installed in-ceiling Dolby Atmos 7 speaker system and accent wall, modern glass railings and door, custom shelving and so much more. The full basement offers two more bedrooms and a family room awaiting your creativity. Year round living, a vacation home, or investment, this home has many possibilities. (id:63008)
919 Fraser Drive Unit# 1
Burlington, Ontario
Fantastic service commercial type unit located just west of Walkers Line South of the Q.E.W and North off Harvester Road makes this a fantastic location for customers and employees alike. 2-Oversized 14H x 12'W Drive in doors with great signage and exposure to Fraser Drive Traffic. Plenty of parking for service commercial type uses. 600 volt 3 phase hydro services this unit. (id:63008)
147 Geneva Street
St. Catharines, Ontario
ONE OF A KIND! This incredible red brick 2-storey circa 1875 is loaded with original character & charm throughout. Situated on an oversized 70’ x 180’ lot, with just over a quarter of an acre, this property offers over 3000 sqft of finished living space across 3 units. The main floor unit previously housed a doctor’s office from 1923 – 1986 and has been operating as an owner occupied hair salon from 1986 to present with its own separate entrance, lobby area, multiple work stations, stackable laundry and a 3-piece bath with shower. The second level features the owner occupied unit with 3 bedrooms, spacious family room with big & bright windows, den, eat-in kitchen, 4-piece bath with tub & shower and separate entrance with rear patio overlooking the property. Main floor also offers an additional 1 bedroom unit with private rear entrance (and entrance into the salon) with living room, 4-piece bathroom and eat-in kitchen area. All appliances throughout included. Exterior offers parking for 10+ vehicles, storage sheds and beautiful gardens. Unbelievable potential for the new owners to make it their own. (id:63008)
279 Charlotte Street
Port Stanley, Ontario
Wow - Walk to the Beach or just enjoy the Private Lot with Lots of Parking ona Quiet Street and close to all conveniences and restaurants. This property is perfect to live in full time or cottage time or rent out for an excellent return on investment. Currently this residence offers 2 -2 Bedroom Apartment Untis but could easily be converted back to a large family home. Updates are numerous including the flooring, the washrooms and the kitchens. Ample Parking, Landscaped, Marina, Place of Worship, Playground Nearby, Shopping Nearby. (id:63008)
332 Colborne Street
Port Stanley, Ontario
Get in Port Stanley Just in time for the Summer! Solid 1 1/2 Storey Duplex. Great Investment opportunity. Located on a large lot with ample parking for 6. Lower unit consists of 2 bedrooms, in-suite laundry and forced air gas heating. Upper level is 1 bedroom with electric basement heating. Unfinished basement with developmental potential. Close to all the amenities, book your showing today to see all that Port Stanley has to offer! (id:63008)
4597 Sunset Road
Port Stanley, Ontario
LEGAL NON-CONFORMING DUPLEX IN DESIRABLE PORT STANLEY CLOSE TO PARK AND GROCERY STORE MINUTES FROM DOWNTOWN SHOPPING. MAIN FLOOR 3 BEDROOM UPPER 2 BEDROOM HOUSE NEEDS SOME COSMETIC RENOVATIONS AND IS BEING SOLD IN AS IS CONDITION. SEPERATE HYDRO + GAS METERS - SHARED WATER. ALL ROOM SIZES ARE APPROXIMATE. RECENT IMPROVEMENTS - NEWER ROOF RE-SHINGLED IN 2020 - NEW SOFFITS, FACIA & EAVESTROPH - INCLUDES 2 STOVES & 1 FRIDGE - ON DEMAND WATER HEATER IS OWNED -FURNACE IS 8 YEARS OLD. 4 BEDROOMS, 2 PARKINGS, ON MAIN FLOOR 2 BEDROOMS 2 PARKINGS FOR 2ND LEVEL IN DESIRABLEPORTSTANLEY CLOSE TO PARK, SCHOOL AND GROCERY STORE MINUTES FROM DOWNTOWN SHOPPING. ALL ROOMSIZES ARE APPROXIMATE. RECENT IMPROVEMENTS - NEWER ROOF RE-SHINGLED IN 2020. (id:63008)
329 George Street
Port Stanley, Ontario
Huge Lot: 80.22 ft x 136.44 ft x 218.48 ft x 132.93 ft x 92.85 ft x 41.02 ft x 45.38 ft x 41.02 ft - 4 Bedroom Detached House in Downtown Port Stanley. Some View of the Harbour and Lake, Location near the Lift Bridge and Big Beach and Village Shops. 2 Bedrooms Unit on Main Floor and 2 Bedrooms on the 2nd Floor. Beach, Golf, Hospital and Lake Access. Lake/Pond, Marina, Place of Worship, River/Sream. (id:63008)
1301 Kohler Road
Cayuga, Ontario
Stunning all-brick bungalow nestled on a high elevation lot with beautiful views. Set on a 150 x 200 ft property, it’s surrounded by farm fields to the west and a mature forest with ravine to the south, offering peace and privacy. Inside, the open-concept kitchen features oak cabinetry, a custom island with built-in cooktop, stainless steel hood vent, built-in oven, recessed lighting, and a garden door walkout to the backyard. The main floor offers hardwood floors throughout, a bright living room with picture window, dining area, and 3 spacious bedrooms with ample closets. The primary suite includes a private 1.5 bath, plus a 4pc main bath down the hall. The full basement features a cold room perfect for a wine cellar and a large space ready for a family room, games area, office, or home gym. Extras include a wood stove, roof (2023), central vacuum, double garage, large cistern, working septic, furnace, and central air. A rare opportunity to enjoy peaceful country living with modern comfort, just 30 minutes from Hamilton and 10 minutes to Cayuga. (id:63008)
94 Centre Street
Niagara-On-The-Lake, Ontario
Charming 2-bedroom Craftsman bungalow on a desirable corner lot just three blocks from Queen Street in the heart of Old Town Niagara-on-the-Lake. This beautifully maintained home sits on a mature ravine lot and combines a rare blend of character and potential. Featuring original pine hardwood floors, custom cherry wood wainscoting, and a bright eat-in kitchen, the home is filled with warmth and natural light. A standout feature is the detached double car garage, complete with a full loft and electrical service, ideal for a studio, workshop, or future guest suite. Take advantage of a walkable lifestyle with nearby shops, restaurants, the Shaw Festival Theatre, parks, and waterfront paths. Whether you're looking for a full-time residence, weekend retreat, or investment opportunity, 94 Centre Street provides timeless charm in one of Niagara's most sought-after neighbourhoods. (id:63008)

