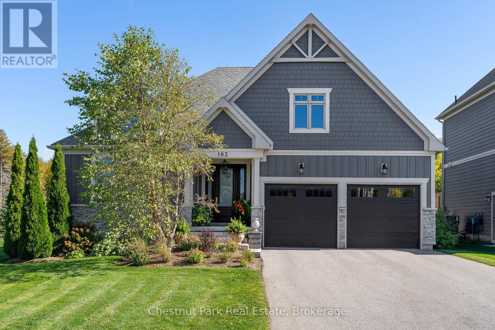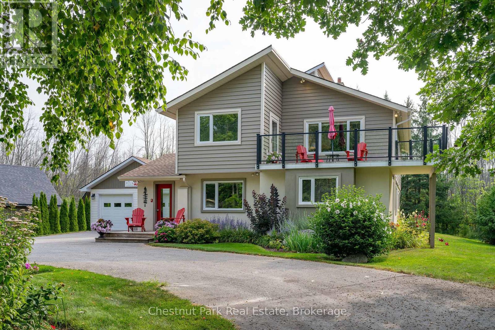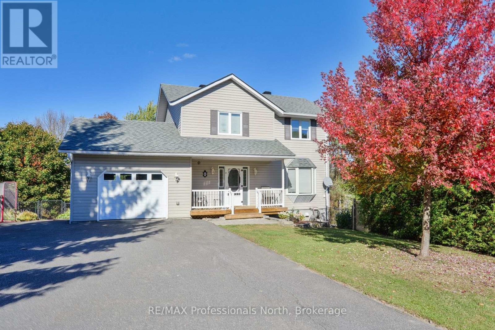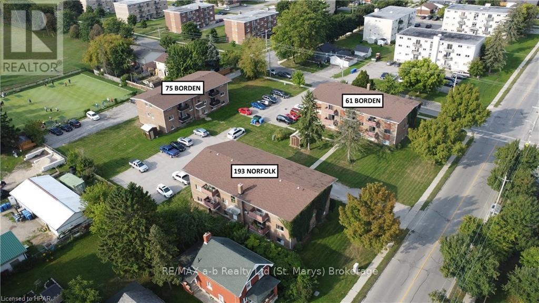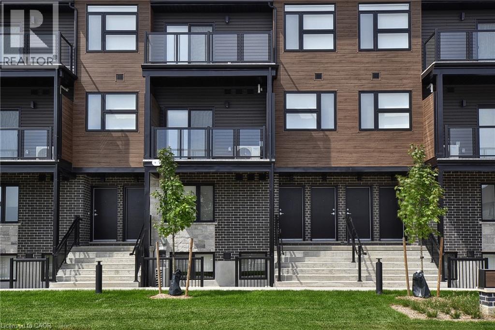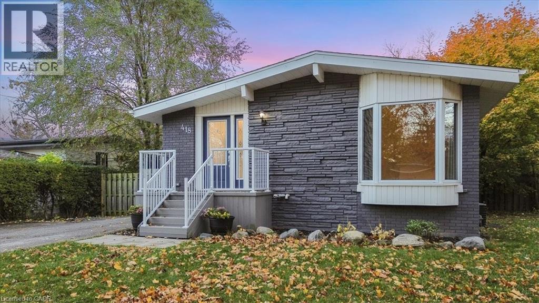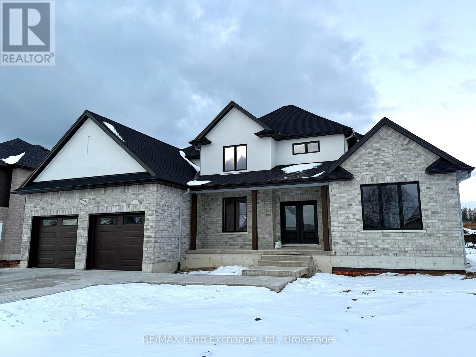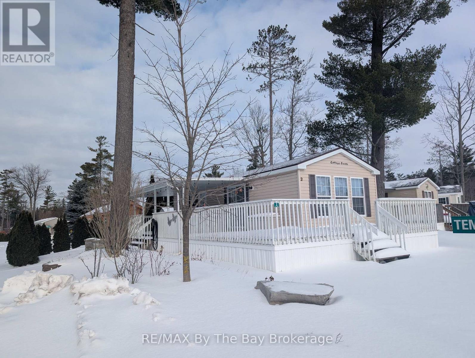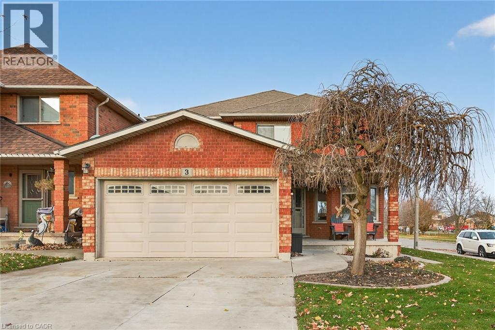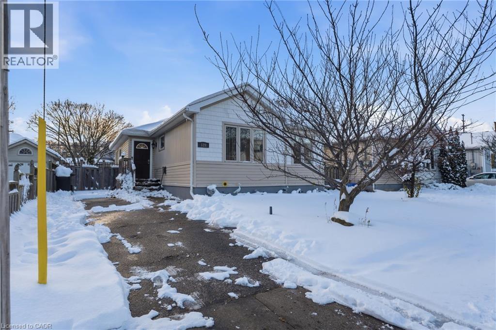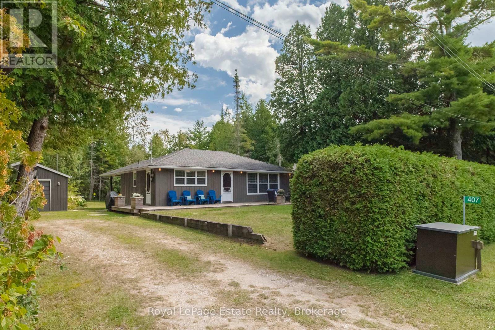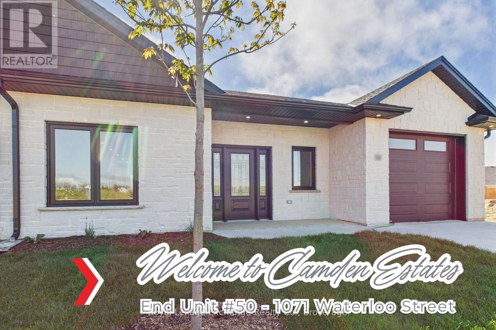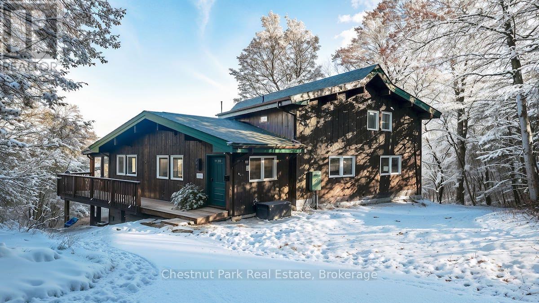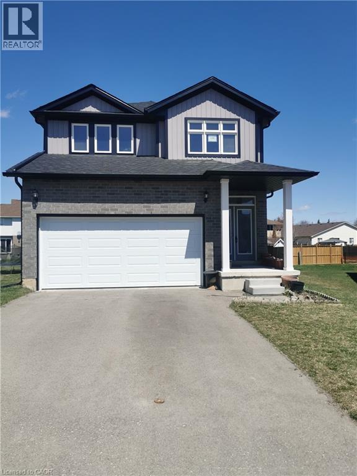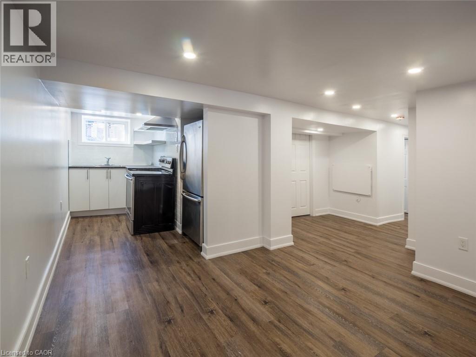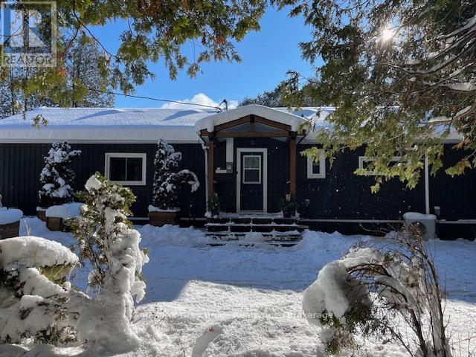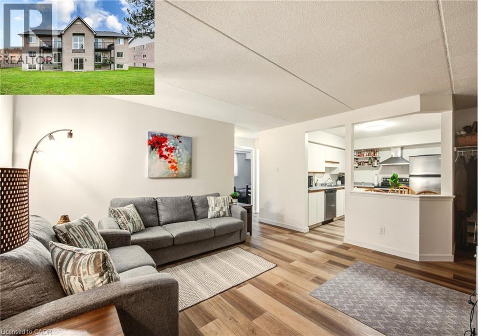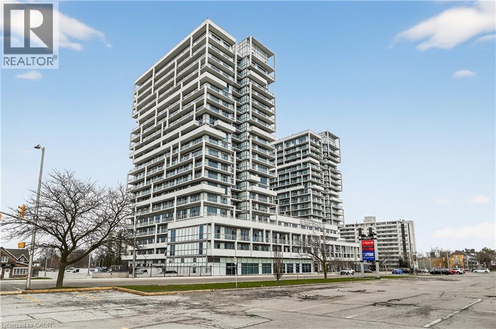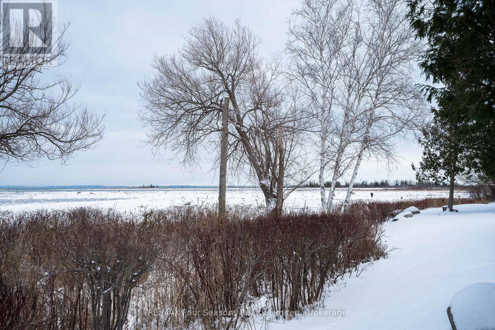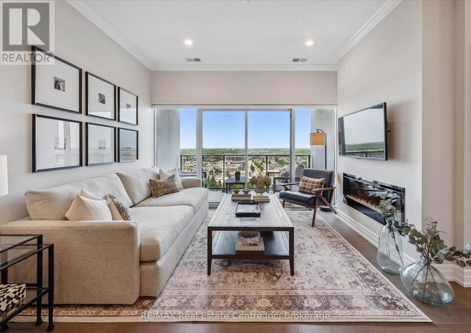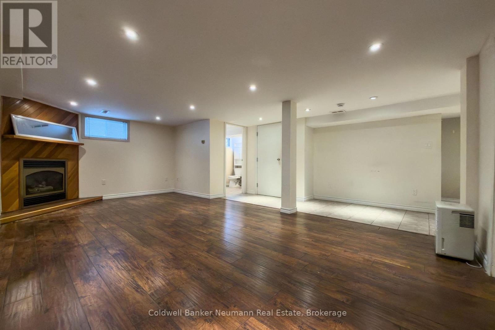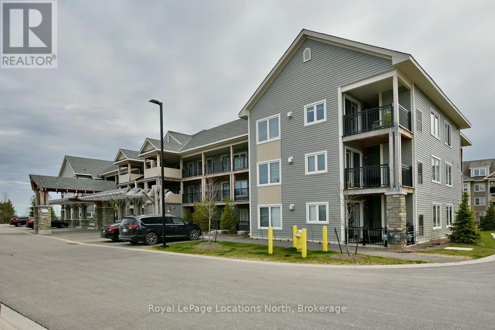103 Creekwood Court
Blue Mountains, Ontario
Welcome to 103 Creekwood Court-where mountain views, modern comfort, and the best of four-season living come together. Nestled in one of Blue Mountain's most desirable communities, this 2984 Sq.ft. finished home offers an incredible lifestyle just steps from the slopes, golf courses, and the Village's restaurants, shops, and year-round events. Step inside and feel an immediate sense of space and light. The open-concept main floor features soaring ceilings and large windows that bring the outdoors in. The chef's kitchen is designed for connection with quartz counters, Bertazzoni appliances, and a generous centre island that naturally becomes the gathering spot for family and friends. From the dining area, walk out to a two-tiered deck that's perfect for entertaining, morning coffee, or relaxing under the stars after a day on the trails. The living room's gas fireplace sets the tone for cozy evenings, while the main-floor layout keeps everything practical and easy. The primary suite at the back offers a peaceful retreat with a spa-like ensuite and walk-in closet. Two additional bedrooms share a bright Jack-and-Jill bath, plus there's a convenient powder room for guests. Downstairs, the finished lower level adds even more space-featuring a large family room for movie nights, a fourth bedroom, a 3-piece bath, and room for a home gym or office. The professionally landscaped yard offers space to play, entertain, or even add a pool, hot tub, or swim spa. Additional highlights include engineered hardwood floors, California shutters, designer lighting, and an oversized double garage with inside entry. As a Blue Mountain Village Association member, you'll enjoy access to a private beach on Georgian Bay, the Village shuttle, and exclusive local discounts. Whether you're seeking a year-round home or a weekend escape, 103 Creekwood Court is a place to live, gather, and make the most of every season in The Blue Mountains. (id:63008)
119 Martin Grove
Blue Mountains, Ontario
TURNKEY OPPORTUNITY !!! MOVE IN FOR SKI SEASON!! Welcome to 119 Martin Grove in the Blue Mountains, an impeccably maintained mountain retreat nestled in a prime location just steps from Blue Mountain Resort. Imagine walking to the slopes in the winter or taking a short 5-minute stroll to the Village for dining, shopping, golf and year-round entertainment. This beautifully landscaped property offers the ultimate in lifestyle, whether you're here full-time or enjoying a weekend escape. Set on a private lot with mature trees and gardens, this charming home features a reverse floor plan with 4 bedrooms on the main level, including a bonus room with built-in bunk beds that doubles as a laundry area - perfect for kids. Upstairs, the open-concept living room with gas fireplace and dining room are centered around a gourmet kitchen, making it ideal for cozy winter nights. Two oversized decks extend your living space outdoors. The front deck offers views towards the ski hills and is the perfect spot for your morning coffee or sunset cocktails. The second, located at the back of the home off the kitchen is ideal for entertaining with stairs leading down to the lush backyard and garage. A detached two-car garage offers plenty of space for your vehicles, gear, or a future workshop, complete with a long row of built-in storage in the back section. The owners have recently connected to municipal sewers and paid the full capital assessment, offering peace of mind for future buyers. A brand new roof was just installed on both the house and garage in July 2025. Bike to the Georgian Trail and local beaches. Located minutes to Collingwood's shops, restaurants, marinas, and services, and just a short drive to Craigleith, Alpine, and Osler ski Clubs, as well as area golf courses - this is a rare opportunity to live in the heart of Ontario's four-season playground. (id:63008)
6 Lankin Avenue
Bracebridge, Ontario
Welcome home. This well maintained, 3 bedroom, 2 and a half bath home is located in the desirable covered bridge subdivision. Situated on an expansive lot, the property affords privacy rarely found in subdivision living. The back deck spans the width of the home and maximizes outdoor living and entertaining options. The neighbourhood offers a small park, walking trails and nearby golfing all while only being minutes from all the conveniences of town. Other features include a 3 piece primary ensuite bath and a lower level recroom with a walk out to the back yard. Total finished square footage is 1678.58. Move in and enjoy! (id:63008)
193 Norfolk Street
Stratford, Ontario
INVESTMENT OPPORTUNITY - If you're seeking to diversify or build your portfolio, seize this exceptional chance to acquire 33 residential units situated across three distinct buildings on a single property. The property, spanning approximately 1.4 acres, includes 193 Norfolk Street, 61 Borden Street, and 75 Borden Street. Adequate parking, totalling 45 spots, is available for all three structures. Each building comprises 11 residential units, comprising 31 one-bedroom units and 2 two-bedroom units, all currently occupied. Additionally, each building is equipped with coin-operated laundry facilities, extra storage spaces, and tenant lockers. Click on the virtual tour link, view the floor plans, photos, and layout and then call your REALTOR® to review more information and financials before you schedule your private viewing of this great opportunity! (id:63008)
50 Faith Street Unit# 36
Cambridge, Ontario
ONE MONTH FREE RENT AND FREE INTERNET*** Welcome to your new home! This stunning 2-bedroom end unit offers 1,131 sq. ft. of beautifully finished living space, including impressive 9-foot ceilings in the lower level, with two spacious bedrooms, full bathroom, storage and laundry closet. The open-concept main floor is designed for both comfort and functionality, featuring modern finishes and an inviting layout which includes eat in kitchen, living room and 2 piece bathroom. Enjoy the convenience of ONE included parking space, free high-speed internet, and five newer appliances. Tenants are responsible for renting a hot water heater and water softener for $45.99 + HST per month. This is a fantastic opportunity to enjoy contemporary living in a prime location. Contact us today to schedule a viewing! (id:63008)
418 Norrie Crescent
Burlington, Ontario
Available December 1 at $4,200 per month plus utilities, this beautifully updated bungalow in highly desirable Elizabeth Gardens offers a clean, modern, and exceptionally well-maintained living environment suitable for those seeking a quiet and responsible long-term residence. With a separate entrance to the finished lower level and laundry on both floors, the layout provides practical flexibility for shared living, extended family, or those requiring private workspace separation within the same household. Recent renovations include high-efficiency heating and cooling systems, a 200-amp electrical panel, two contemporary kitchens with quartz countertops, updated bathrooms on both levels, luxury vinyl plank flooring throughout, select window updates, and a full roof replacement with new plywood and shingles. The home is bright, updated, and ready for qualified tenants. The main level features an open-concept living area with cathedral ceilings, three bedrooms, a modern kitchen, and a spacious dinette. The lower level offers two additional bedrooms, a second full kitchen, an updated bathroom, its own laundry, and a large recreation room—providing practical space and privacy for larger or multi-use households. The oversized driveway accommodates multiple vehicles, and the rear yard offers outdoor space to enjoy. Located on a quiet crescent close to parks, schools, shopping, transit, and Lake Ontario, this home suits tenants who value cleanliness, respect for property, and peaceful enjoyment. (id:63008)
964 Bogdanovic Way
Huron-Kinloss, Ontario
Introducing 964 Bogdanovic Way, a beautifully designed 1 1/2 storey home currently under construction in Crimson Oak Valley Subdivision! Located just south of Kincardine, this highly sought-after enclave of executive style residences features estate sized lots, only a short stroll away from the breathtaking beaches of Lake Huron. The ornate roof lines, brick and stucco facade, together with the gracious front porch, add to the stunning curb appeal. Combining elegance and style with functionality, this popular floor plan offers open plan living with just over 2800 sq ft on 2 finished levels. The bright and welcoming foyer leads to a private study or den, and a 2 pc powder bath for guests. The space flows effortlessly into the great room with 10' tray ceilings, gas fireplace, and spacious dining area with a walk-out to the covered 16x14 back porch. The kitchen is a chef's delight, with a large centre island and pantry corner, providing the perfect space for family meals and entertaining. The main floor primary suite is situated at one end of the house, ensuring privacy and separation from the main living space. The adjoining 5 pc ensuite bath with soaker tub and large walk-in closet complete this luxurious retreat. Upstairs you will find 3 additional bedrooms that share a spacious 4 pc bath, and large hall linen closet and a loft space - the ideal spot for bookshelves, a cozy reading chair, or maybe an extra desk for a quiet homework zone. The laundry room is combined with the mud room, offering a built-in bench, storage and easy access to the double car garage. The unfinished basement is a blank canvas for your imagination - a future rec room for movie nights, additional bathroom, office, or gym and can be finished by the builder if desired. Completing this thoughtfully crafted home are engineered hardwood and ceramic tile floors, quartz countertops, stylish light fixtures and designer touches throughout, as well as concrete driveway, walkway and sodded yard. (id:63008)
2 White Pines Trail
Wasaga Beach, Ontario
Enjoy your Seasonal Getaway at Wasaga Countrylife Resort! Now is the time to secure your seasonal cottage retreat! This immaculate 2009 Northlander Cottager Escape model offers the perfect blend of comfort and convenience in the highly sought-after Wasaga Countrylife Resort. Available from April 26th to November 17th, this charming 2-bedroom, 1-bathroom cottage is nestled on a quiet street, just a short stroll from the stunning sandy shores of Georgian Bay. Step inside to find a bright, open-concept kitchen and living area with vaulted ceilings, modern appliances, and ample cabinetry for all your storage needs. The primary bedroom features a cozy queen-size bed & walk-in closet, while the second bedroom includes bunk beds with generous under-bed storage ideal for families. Oversized covered deck is ready for entertaining. Firepit with interlock patio area and shed. Set on a fully engineered concrete pad, the unit also offers clean, dry storage space beneath, a paved driveway. This fully furnished cottage is turnkey and ready for your family to enjoy right away. Resort amenities include:5 inground pools & splash pad Clubhouse & tennis court, Playgrounds & mini-golf, Gated security and a short walk to the beach. Seasonal site fees for 2026 are $6,740+HST+ HST. Don't miss your chance to own this peaceful vacation retreat schedule your showing today and make every summer unforgettable! (id:63008)
3 Jacqueline Boulevard
Hamilton, Ontario
Welcome to 3 Jacqueline with high end finishes throughout. Open concept kitchen, dining area with exposed beam and gorgeous waterfall quartz countertop.This 4 + 1 bedroom home has everything going for it! No detail has been spared for family living and relaxation inside or out. Cosy up in front of the fireplace in the winter and enjoy the above ground pool in the summer. Convenient to schools, shopping, skate park, recreation centre, library and transit. Full one bedroom In law suite in basement, no separate entrance. Invite a family or friend to stay short or long term! Heated 2 car garage is great for a gym or use for a workshop. Book it now & see for yourself! (id:63008)
128 Schlueter Street
Cambridge, Ontario
Welcome to 128 Schlueter Street in beautiful Cambridge, Ontario — a well-maintained 2+1 bedroom bungalow offering comfort, charm, and incredible value. Built with care and pride by Habitat for Humanity, this 1,000 sq ft home is perfect for first-time buyers, downsizers, or anyone seeking efficient one-level living. Step inside to an open-concept main floor, ideal for everyday living and entertaining. The main level offers two bedrooms, including a spacious 20’ x 12’ primary bedroom and an additional well-sized bedroom—perfect for family, guests, or a home office. The lower level extends your living space with a third bedroom in the basement, providing excellent flexibility for guests, teens, or workspace needs. Outside, enjoy a fully fenced, generously sized yard with a large deck—perfect for summer BBQs, family gatherings, and outdoor relaxation. Located close to parks, schools, shopping, and major amenities, this lovingly cared-for home is a fantastic opportunity to step into the Cambridge market. (id:63008)
407 Huron Avenue
South Bruce Peninsula, Ontario
PRIME, DESIRABLE LOCATION in NORTH SAUBLE BEACH!! Huron Ave! Just under a 5-minute walk to a gorgeous stretch of sandy beach and an easy stroll to the Main St action. This Home or Cottage sits on a large 100ft x 150ft private lot surrounded by mature trees and hedging, with plenty of space for summer living and family fun. The 14x24 ft detached garage adds great versatility, perfect for storage, including a built-in office, studio, or extra bedroom. A covered back patio makes the ideal spot for dining and entertaining. Inside, you'll find a bright open-concept layout with modern beach décor, stainless appliances, and a fantastic kitchen with lots of cupboards and counter space. Offering 3 bedrooms, 1 bath, newer windows, gas fireplace and a spray-foamed crawl space, this cottage/home includes most Furniture and Contents making it Turn-Key and move-in ready! With a proven rental record, it is not only a wonderful family retreat but also an excellent investment opportunity. A North Sauble Beach gem you won't want to miss! (id:63008)
50 - 1071 Waterloo Street N
Saugeen Shores, Ontario
Embrace the lifestyle of modern living in this stunning bungalow 2 bedroom 2 bath townhome, end unit with almost 1400 sq.ft. of living space being offered by Camden Estates. The exterior features a striking combination of stone and black accents that stands out in any neighbourhood. An open concept layout adorned with luxury vinyl flooring throughout. The main living area is thoughtfully illuminated with pot lights. A beautiful tray ceiling in the livingroom adds a touch of refinement, enhancing the spacious feel of the 9' ceiling throughout. At the heart of this bungalow is a designer kitchen featuring a large island, coordinated pendant lighting and quality cabinetry. In addition the kitchen features a pantry and a convenient walkout to a west facing private patio, providing the perfect setting for outdoor dining or relaxation. The Primary suite is a luxurious retreat complete with a walk-in closet and stylish 3 pc bath with beautiful black accents. The second bedroom is amply sized with a double closet and a large window for natural light. A beautifully designed 4 pc bath serves as a perfect complement, ensuring that guests have ample space to unwind. As a Vacant Land Condo you get the best of both worlds -- you own your own home and the land. Enjoying lower condo fees - pay only for shared spaces like road maintenance and garbage and snow removal. This luxurious slab on grade townhome offers not only a beautifully designed interior but also an enviable location. This design is also available as a pre-construction unit with a full basement please inquire for pricing. (id:63008)
1033 Point Ideal Road
Lake Of Bays, Ontario
Your Next Muskoka Adventure Awaits Welcome to your dream chalet on coveted Point Ideal Road in Dwight. Nestled on 4.73 private acres, this exceptional 3,000 sq. ft. retreat blends rustic charm with modern comforts, creating the perfect four-season escape.Whether your days are spent swimming in Lake of Bays, skiing at Hidden Valley, or exploring endless snowmobile trails, you will love returning home to the serenity of this forested haven.Step inside to a welcoming foyer with ample space for all your gear. The great room sets the tone with soaring vaulted ceilings and a dramatic floor-to-ceiling stone propane fireplace the heart of true Muskoka living. The bright, open-concept kitchen with built-in appliances flows seamlessly into the dining area and out to a screened-in Muskoka room, ideal for summer dinners under the stars. A BBQ deck offers the perfect spot for casual gatherings overlooking the woods.The main floor features two spacious bedrooms and a full bathroom, ideal for family, guests, or multi-generational living. Upstairs, a private loft-style primary suite offers treetop views and a spa-inspired ensuite with Jacuzzi tub, water closet, and walk-in closet.The walkout lower level redefines basement living with high ceilings, a generous family room, an additional bedroom and bathroom, plus a sauna your personal après-ski or après-sun retreat. A newly installed pellet stove adds cozy, efficient warmth throughout.Enjoy peaceful woodland views, with seasonal glimpses of Lake of Bays, or take a short stroll down the road to swim and fish in its pristine waters. Point Ideal is quiet and perfect for long walks with your furry friends.This is more than a home it is a Muskoka lifestyle.Bonus opportunity: the adjoining 4.92-acre lot is also available for purchase at $239,999 + HST. (id:63008)
198 Jacob Street
Tavistock, Ontario
2022 built SINGLE FAMILY HOME. Welcome home to 198 Jacob street E in Tavistock. Love country living without being away from the city. It's only around 22 minutes from THE BOARDWALK IN WATERLOO and SUNRIZE PLAZA IN KITCHENER & 15 minutes to Stratford. This 2022 built detached home features over 2200 square feet of living space, has a premium lot value with extra deep lot size and it comes with lots of natural light, 9 ft. ceiling, Laminate in the main floor, granite countertop in Kitchen with custom built cabinets and much more. Upstairs there are 4 bedrooms and a great sized Master bedroom with 5pc Ensuite. This is located in great family friendly neighborhood and close to schools, parks, Hwy.8, shopping and much more. This beautiful home has a lot to offer. Book your private viewing today. $15,000 extra paid by the owner for this premium lot (id:63008)
116 Myrtle Avenue Unit# 3
Hamilton, Ontario
Tastefully renovated 1 bedroom, 1 bathroom basement unit in the highly sought after St. Clair neighbourhood. This unit offers modern finishes throughout, shared laundry, stainless steel appliances and 50% share of monthly hydro charge with main floor unit (id:63008)
19 Douglas Road
Ancaster, Ontario
Welcome to 19 Douglas Road. Situated in one of Ancaster’s most sought-after, family-friendly neighbourhoods, this beautiful 3-level side-split offers spacious, high-quality finished living throughout. With fantastic curb appeal and a landscaped front yard, it sits on a premium 75' x 98' lot featuring a backyard retreat with a large deck, patio, and custom garden shed. Inside, a welcoming foyer with closet leads to a bright family room with a cozy wood-burning fireplace. The flow continues into the gourmet kitchen with stone countertops and island, and the adjoining formal dining area with direct access to the deck. The lower main level adds excellent versatility with a mudroom, inside garage entry, 2pc bath, and a 4th bedroom/den ideal for guests or a home office. Upstairs are 3 generous, light-filled bedrooms and a beautifully updated 4pc bath. The lower level expands your living space with a fully finished rec room, laundry with additional shower, large storage/crawl space, and utility/storage room. Enjoy peace of mind with numerous updates: roof (2019), garage insulated/drywalled (2019), furnace & AC (2017), owned water heater (2017), sump pump (2016), 16x20 deck (2018), windows (2016), interior painting (2021–22), and exterior painting (2020). All in an unbeatable location, steps to top-rated schools, beautiful parks, vibrant shopping, and seconds to highway access. A standout home offering comfort, style, and thoughtful updates, ready for you to move in and enjoy. (id:63008)
495204 Traverston Road
West Grey, Ontario
Escape the city and start your next adventure at your 10-acre retreat on Traverston Road. Located just 20 minutes from Beaver Valley Ski club and 40 minutes from Blue Mountain Resort. This property is perfectly positioned for skiing, snowshoeing, snowmobiling as well as many other exciting outdoor activities. This beautifully maintained 3-bedroom bungalow offers modern comfort and total privacy. The spacious primary suite includes a spa-style ensuite, while two additional bedrooms provide room for family or guests. Enjoy in-floor radiant heat, ductless A/C, on-demand hot water, and a cozy propane fireplace. The updated kitchen features a chef's island, under-cabinet lighting, built-in microwave, and range hood, perfect for entertaining. A massive 700 sq ft deck leads to a 240 sq ft insulated bunkie-ideal for guests, a studio, or a year-round office-complete with a Pacific Energy stove, multiple outlets and attached storage. Work from home with ease - Starlink is installed and roadside and fibre will soon be available. After a long day working from home, relax in the 6-person hot tub under the stars complete with soffit lighting to set the mood. No shortage on storage! The 26' x 32' insulated triple garage with mezzanine complete with a 50,000 BTU propane heater, a 14' x 16' drive shed, and a 8' x 12' insulated recording studio with soundproofing allows for endless possibilities for hobbies and vehicle storage. Gated and fenced on three sides and located on a school bus route with ATV/snowmobile trails nearby and only 3 minutes to Bells Lake perfect for kayaking, swimming, and fishing, This is versatile property is not only perfect as a year-round home, a weekend escape, or a retirement haven, it also offers strong rental and Airbnb income potential, especially during ski season and peak cottage months. With Markdale offering shopping, hospital and schools just 10 minutes away, this property has much to offer. Come make Traverston Road you home! (id:63008)
50 Campbell Court Unit# 304
Stratford, Ontario
Stylish & affordable condo apartment in the charming city of Stratford for only 289k! Enjoy modern comfort & LOW-MAINTENANCE LIVING in this beautifully refreshed 2-bedroom, 1-bath condominium, nestled on a QUIET COURT in one of Stratford’s most convenient neighbourhoods. This warm & inviting home features BRAND-NEW WINDOWS THROUGHOUT, NEW LUXURY VINYL PLANK FLOORING, & NEW BASEBOARDS for a clean, contemporary look. The UPDATED BATHROOM adds a touch of modern style, while the EAT-IN KITCHEN with stainless steel appliances offers both function & charm. You’ll also appreciate IN-SUITE LAUNDRY, a dedicated parking space, & a separate STORAGE ROOM for added convenience. The large primary bedroom provides generous space & natural light, complemented by the home’s overall CARPET-FREE design, & newer baseboard heaters for year-round comfort. Set in a quiet, well-maintained low-rise building with SECURE ENTRY & AMPLE VISITOR PARKING, this condo offers an unbeatable blend of affordability & lifestyle. Located steps from the Stratford Rotary Complex, Farmers Market, schools, & just minutes from the Avon River/Lake Victoria, Upper Queen’s Park, & the renowned Stratford Festival Theatre. Condo fees include all ground & building maintenance & all utilities except for hydro, making this an incredible opportunity for young professionals, small families, empty nesters, or investors seeking value. Experience the best of both worlds—urban convenience & small-town warmth—all at an exceptional price point! (id:63008)
65 Speers Road Unit# Ph03
Oakville, Ontario
Bright & roomy 2 bedroom, 2 bath corner penthouse suite in sought after RAIN condo building featuring two side by side parking spaces & one locker, over 9 ft. ceilings, floor to ceiling windows, wrap around balcony with gorgeous panoramic views of Sixteen Mile Creek, Lake Ontario & Oakville to Toronto. This carpet free unit offers an open & airy kitchen & living room area, spacious primary bedroom with 3 piece ensuite bath & walk-in closet, good sized second bedroom, 4 piece main bath & convenient in-suite laundry. Living room, primary bedroom & second bedroom all contain sliding doors providing access to the balcony. Great location close to trendy Kerr Village, Downtown Oakville & all amenities. Just a short drive to Oakville GO station. Quick & easy access to QEW. Building amenities include concierge/security, gym, sauna, pool, party room, guest suites & more. Property being sold as is, where is. (id:63008)
24 - 44 Trott Boulevard
Collingwood, Ontario
Imagine waking up to the peaceful hush of winter-snow gently falling over Georgian Bay and the soft glow of sunrise painting the sky right outside your bedroom window. This rarely available 3-bedroom, 2-bathroom ground-level waterfront condo offers an intimate, year-round connection to the bay, with spectacular views from every room and direct access to the outdoors. Beautifully upgraded throughout, the condo features a modern kitchen with quartz countertops and high-end appliances, a bright open-concept living and dining area, and a cozy gas fireplace that makes winter mornings and evenings especially inviting. Two walkouts lead to an expansive patio overlooking the bay-perfect for bundling up with a hot coffee as you take in the serene winter landscape, and for dreaming about the warm summer days to come. Whether dusted in fresh snow or sparkling under a summer sun, the scenery here is breathtaking. Winter sunrises and sunsets feel magical, and as the seasons shift, you'll be ready to enjoy the private beach, kayak storage, and outdoor living that summer brings. Life at this condo is designed for comfort, convenience, and four-season enjoyment. Recently completed exterior improvements (all assessments fully paid) offer peace of mind, and Bell Fibre with unlimited internet-included in your condo fees-keeps you connected if you work from home. Step outside to enjoy the natural beauty of Georgian Bay, or take a short drive into Collingwood for boutique shops and great restaurants. With world-class skiing just minutes away in winter and exceptional golfing, hiking, and waterfront activities in summer, this is a true four-season retreat. Whether you're seeking a full-time residence, a weekend escape, or both, this waterfront condo offers a rare opportunity to embrace nature, comfort, and a lifestyle that feels like a getaway in every season. (id:63008)
276 Eiwo Court Unit# 208
Waterloo, Ontario
Modern upgrades and everyday convenience come together in this beautifully updated 2-bedroom condo. Situated in a quiet, family-friendly court location, this home is perfect for first-time buyers, downsizers, or investors. Inside you’ll discover a beautifully renovated kitchen, featuring quartz countertops, an island with breakfast bar, and ample cabinet space—ideal for both meal prep and entertaining. The open-concept living and dining area is bright and welcoming, with laminate flooring for a sleek, carpet-free finish. Step outside to your private balcony, the perfect place to relax after a long day. Both spacious bedrooms boast large windows and generous closet space. The recently renovated 4pc bathroom features a quartz vanity with extra space for towels and linens and also the potential to add in suite laundry. Throughout the unit are also recently installed modern pot lights to provide plenty of light. An added bonus of this unit is there are no neighbours directly below or beside. Enjoy the best of Waterloo living with shopping, public school, public transit, and highway access just minutes away. Plus, Dunvegan park—complete with open green spaces, tennis and basketball courts, pickleball courts, a community garden, and scenic walking trails—is just steps from your door. This condo also includes secured building access, one assigned surface parking spot (with additional parking generally available to rent), and plenty of visitor parking. (id:63008)
1010 - 1880 Gordon Street
Guelph, Ontario
Set high above Guelph's vibrant south-end this suite showcases impressive 941sqft, 1-bdrm + den where modern elegance meets breathtaking views! Bathed in natural light this unit captures sweeping vistas of treetops & city skyline offering serene backdrop for everyday living. At this price point it offers exceptional value per sqft in one of Guelph's desirable neighbourhoods. Designed W/upscale finishes this modern suite exudes comfort & sophistication. Soaring ceilings & wide-plank engineered hardwood create airy ambience that flows seamlessly through the open-concept living space. Relax by fireplace in living room or step onto private balcony-ideal spot to sip morning coffee or unwind & take in city views. Gourmet kitchen W/white cabinetry, quartz counters, backsplash & S/S appliances. Oversized breakfast bar W/pendant lighting invites casual dining & entertaining. Primary bdrm W/floor-to-ceiling windows deliver breathtaking vistas. Luxurious 4pc bath W/oversized vanity, quartz counters & soaker tub surrounded by marble-inspired tile. French doors reveal versatile den-ideal as home office, guest room or creative studio. W/I closet in entryway & pantry off dining area keep everything organized & within reach. Live, work & play without leaving home! Residents enjoy amenities: state-of-the-art fitness, golf simulator lounge W/bar, social spaces W/kitchen, billiards, lounge seating & outdoor terrace. Underground parking for yr-round convenience! For parents of U of G students this suite is a smart alternative to renting. Invest in an appreciating asset 10-min from campus W/direct bus access. 24/7 on-site mgmt & controlled entry, you'll have peace of mind knowing your child is living safely while your investment grows in value. Steps to Pergola Commons for access to groceries, restaurants & shops. Quick access to 401 for commuters. Whether you're picking up produce, meeting friends for dinner or exploring parks & trails, this neighbourhood has it all! (id:63008)
Lower - 17 Ottawa Crescent
Guelph, Ontario
ALL UTILITIES INCLUDED. Available Jan 1st or earlier, this bright, large, and recently renovated 1 bedroom 1 bathroom basement apartment is located on a quiet, family friendly street close to many amenities like grocery stores, pharmacies, eating, Goodlife gym, and more. Parking, laundry, and a private entrance. Homeowner living upstairs is open to sharing internet for split cost. This apartment is a great choice for tenants who appreciate a quiet and well-maintained living space while they work to get into the housing market. Don't forget to ask the listing agent how we can help you plan your own path towards home ownership! If you're interested in this opportunity, please reach out to schedule a viewing or for more information. Students are also welcome! (id:63008)
307 - 7 Anchorage Crescent
Collingwood, Ontario
Amazing annual/seasonal furnished rental available in Wyldewood Cove! This beautiful bungalow style condo offers 3 beds & 2.5 baths, with stunning water views from 2 balconies & amazing hill views from the front! Collingwood's gorgeous waterfront condo development features year-round heated pool & pool house, dock, grand pergola waterfront area with canoe & kayak launch. This fabulous floor plan offers a main floor master & ensuite, with a lovely oversized balcony, 2 other bedrooms, plus a balcony off the great room. The unit has a spacious, bright open plan living area with many upgrades & high end finishings. Walk-out to covered balcony with southern exposure & views to die for! Bbq'ing delight! Modern kitchen has granite island counters, double sink, & stainless steel appliances. Laminate floors, gas fireplace & outdoor storage locker complete this wonderful floor plan. Close to everything the area has to offers from ski hills to fabulous shops & restaurants! 4 season living at it's best! Book your tour now! One assigned parking space. Rent is + utilities. Credit score references and rental application required. Can be seasonal or annual. (id:63008)

