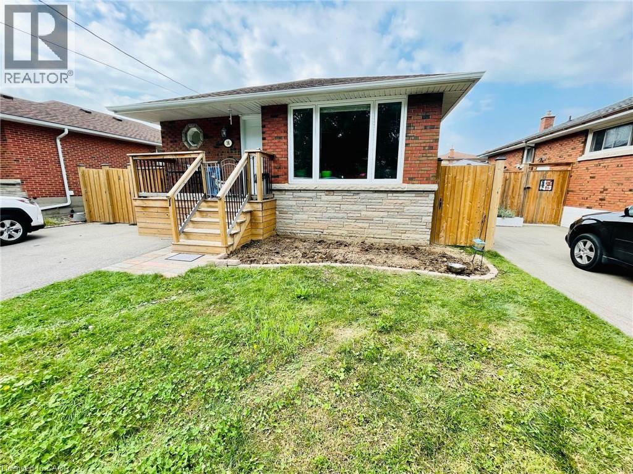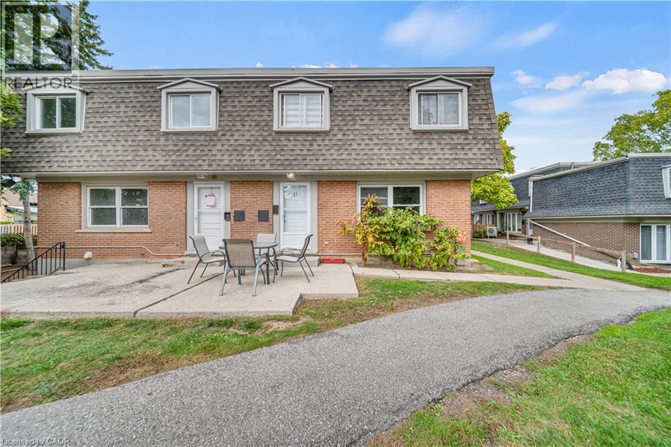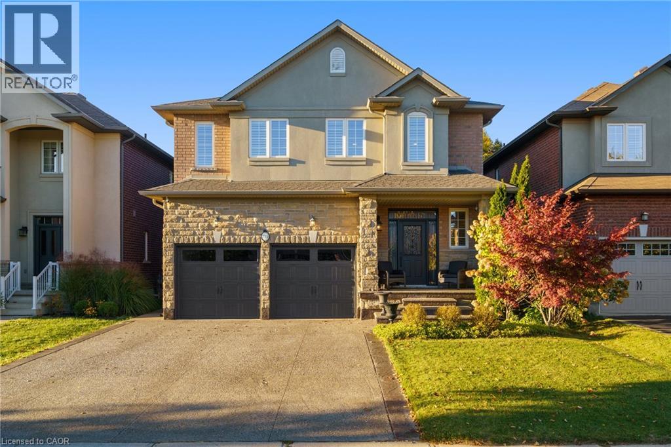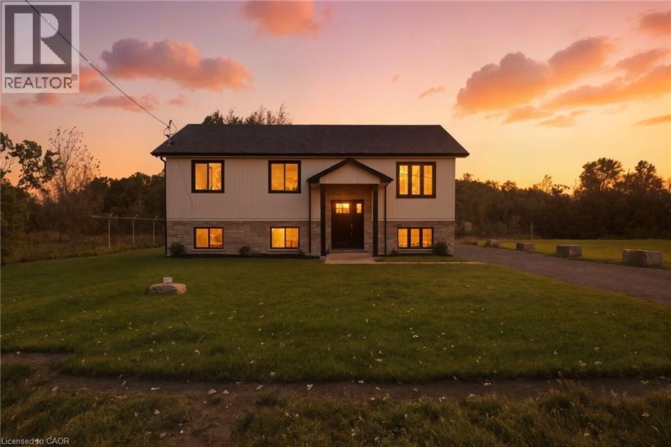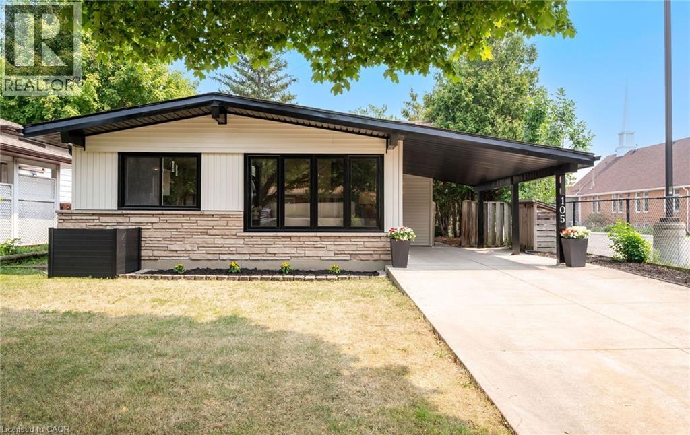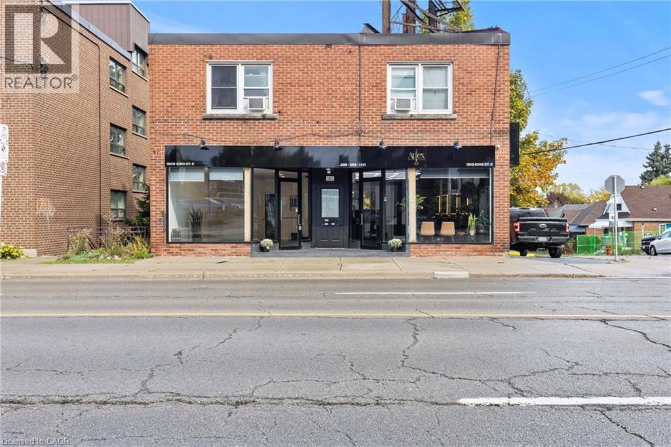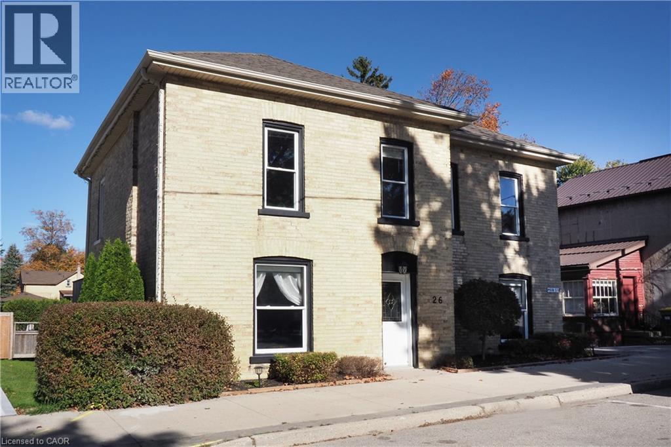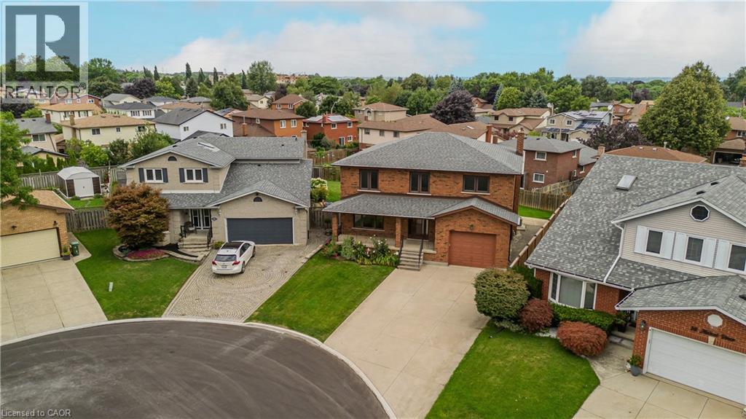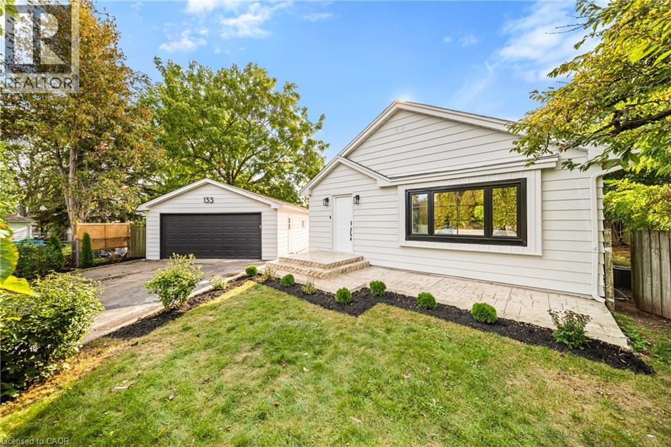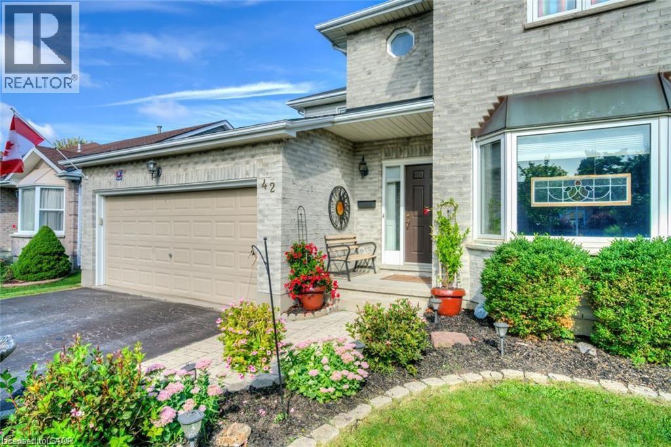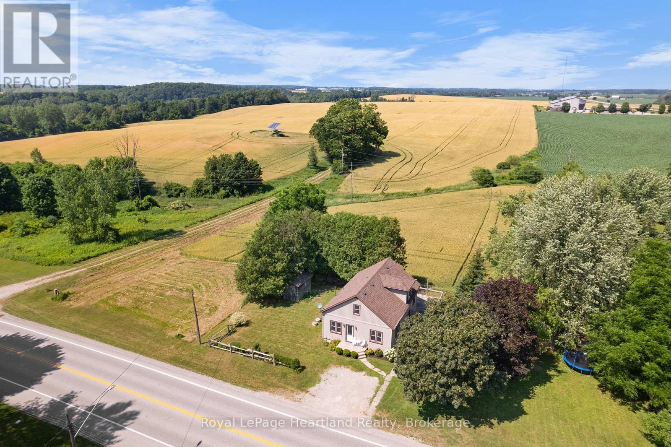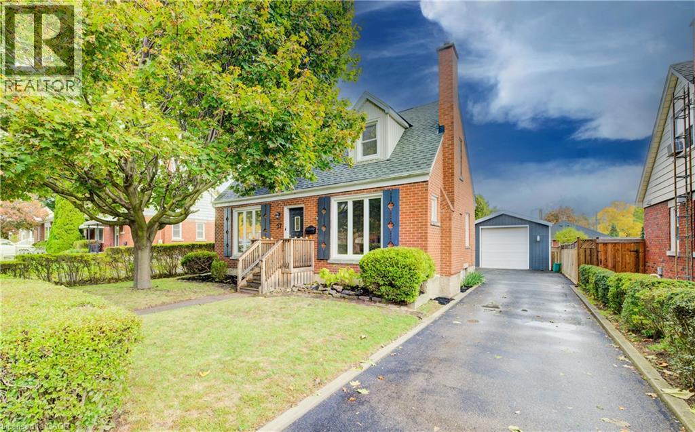38 Warren Avenue Unit# 1
Hamilton, Ontario
Beautifully renovated 3-bedroom main floor apartment in a sought-after Hamilton Mountain location! Features a brand new kitchen with quartz countertops, new appliances & under-cabinet lighting. Spacious layout with 3 bedrooms, modern bath, pot lights throughout, and in-suite laundry. Includes 2 parking spots, backyard with deck, and private storage shed. Close to schools, parks, shopping, transit, and quick access to 403 & LINC. Tenant pays all utilities. hydro separate meter. 60% of gas/water (lower pays 40%). Credit report, job letter, references & rental application required. No smoking. Small pets only. (id:63008)
78 Borden Parkway Unit# 11
Kitchener, Ontario
Welcome to 78 Borden Parkway Unit #11. This bright and spacious 3-bedroom, 2-bathroom townhouse condo is perfectly situated in central Kitchener. Large windows fill the home with natural light, creating a warm and inviting atmosphere that easily adapts to any lifestyle. Recent improvements include updated lighting, a refreshed kitchen with new appliances, upgraded flooring throughout, and a fully renovated main bathroom on the second floor. The property is just steps away from parks, trails, and public transit options including the LRT. Commuting is convenient with quick access to the expressway, and you will enjoy being close to all of Kitchener’s amenities such as local restaurants, the Kitchener Market, parks, and the Cameron Heights pool. This lovely home offers comfort, convenience, and excellent value in a sought-after location. Schedule your viewing today. (id:63008)
333 Valridge Drive
Ancaster, Ontario
Beautiful 5-Bedroom, 4-Bath Home in the Heart of Ancaster Nestled on a quiet street offers almost 2,700 square feet of above grade living space, ideal for a growing family or multi-generational living. The main level features an open-concept layout with 9-foot ceilings, a formal dining room, and a spacious family room with a gas fireplace. The gourmet kitchen is designed for both everyday living and entertaining, showcasing quartz countertops, stainless steel appliances, extended cabinetry, and a large centre island with breakfast bar. Upstairs, you’ll find a luxurious primary suite with a spa-inspired ensuite and walk-in closet, along with generously sized bedrooms, a versatile loft area perfect for a study or lounge, and a convenient upper-level laundry room. The lower level offers endless possibilities, with 2 bedrooms and 1 full bath with an extra large living space. Perfectly located just steps from Pine Ridge Park and close to schools, shopping, recreation centres, hiking trails, and easy access to Highway 403, this home combines comfort, style, and exceptional convenience. (id:63008)
78 Netherby Road
Welland, Ontario
Introducing 78 Netherby Rd, Welland where modern luxury and convenience meet a quiet, rural retreat. Entirely rebuilt from scratch and completed this year, this raised ranch offers an excellent opportunity for an array of buyers either looking to upsize, downsize or have a slower pace with less neighbours and more open space. On the main level you'll find the primary bedroom with walk-in closet and en-suite, along with a second bedroom and another full bathroom, a brand-new kitchen with appliances, and rear deck to the back yard. Through the basement you'll find the oversized rec room with 2 more bedrooms and another full bathroom, plus brand-new washer and dryer. This newly built 2+2 bed and 3-bathroom home sits on a 1/2-acre lot with a large, detached garage with hydro and new panel, and a backyard that's big enough for the entire family to enjoy. Completely turnkey and ready to move in! Truly not one to miss! (id:63008)
105 Lilacside Drive
Hamilton, Ontario
Welcome to 105 Lilacside Drive, a stunningly renovated 4level backsplit in one of Hamilton's most desirable neighbourhoods. This fully detached home offers 3+2 bedrooms and 3.5 baths, finished from top to bottom with modern style and quality upgrades. The bright, open concept main floor features a designer kitchen, spacious dining area, and inviting living room perfect for everyday living and entertaining. Upstairs, generous bedrooms provide comfort and elegance, while the fully finished lower level includes two additional bedrooms, ideal for an in-law or nanny suite. Outside, enjoy a private backyard, detached one car garage, carport, and ample driveway parking. Situated near schools, parks, shopping, and transit, this move in ready home offers comfort, flexibility, and convenience an exceptional opportunity not to be missed. (id:63008)
1809 King Street
Hamilton, Ontario
Position your business for success in this highly visible retail space, ideally situated in a bustling commercial corridor surrounded by a dynamic mix of retail, dining, and residential developments. This versatile unit features excellent street exposure, an open and flexible layout, and expansive display windows that attract both foot and vehicle traffic. Property Highlights: Located in a high-demand commercial and mixed residential neighborhood Excellent visibility with prominent signage opportunities Large storefront windows offering natural light and display potential Open floorplan adaptable for various retail or service-based businesses Convenient access to public transit, major roadways, and ample nearby parking Perfect for boutique retailers, service providers, or experiential concepts aiming to thrive in a lively, built-in customer base. (id:63008)
26 Main Street E
Drayton, Ontario
Welcome home to a spacious, nicely renovated 4 bedroom, 3 bathroom, 2 story century home on an oversized landscaped lot with a double bay detached heated shop. If you are looking for elbow room at an affordable price, it doesn't get any better than this. Consider the tastefully executed renovations including newer style windows, updated flooring, bathroom tiles, added insulation, backyard drainage tiling, fencing, mostly brand new plumbing throughout, lighting fixtures, added pot lights, wood beam accents, and more. In the heart of the quaint yet thriving village of Drayton, this home is also conveniently close to everything you'd ever need - schools, shopping, restaurants, state of the art recreation facilities, world class live entertainment, places of worship, etc.. Not only that, but there's an unmistakably friendly rural vibe in this safe community. Call your REALTOR today to book a viewing of what just might be everything you've been looking for, and then some. HURRY! You'll be glad you did. (id:63008)
18 Marcel Place
Hamilton, Ontario
Nestled on a quiet court in the heart of Hamilton Mountain, this timeless family home combines space, warmth, and convenience in one inviting package. Situated on a desirable pie-shaped lot, it provides plenty of outdoor space while keeping you just steps from shopping, schools, parks, and everyday amenities. With 2,742 sqft of total living space, this home offers the ideal balance of private retreat and city convenience. The all-brick exterior is complemented by a perennial garden, a spacious front porch, and a concrete driveway that set the tone for the warmth inside. A bright entryway with a classic wooden staircase leads to a spacious living room with hardwood floors and a large window filling the space with natural light. The adjoining dining room offers plenty of room for family meals, while the eat-in kitchen boasts granite countertops, stainless steel appliances, tile backsplash, and abundant cabinetry. A family room with a brick surround wood burning fireplace opens to the rear yard, creating the perfect hub for gatherings. A convenient main floor bedroom and updated 3pc bathroom with a walk-in tile shower (2025) add versatility. Upstairs, hardwood flooring flows throughout. The expansive primary bedroom features a private 2pc ensuite, while three additional large bedrooms share a 5pc bathroom—ideal for a growing family. The partially finished lower level presents exciting potential with a separate walk-up entry from the garage, rough-in for a gas stove, rough-in plumbing, and a 3pc bathroom already in place. Out back, the fully fenced yard is a private escape with ample green space, a concrete patio, and a shed. Whether entertaining friends or letting kids and pets play, the yard is ready to enjoy year-round. A rare find combining space, character, and a family-friendly setting, this home is one you won’t want to miss! (id:63008)
133 Inglewood Drive
Oakville, Ontario
Newly Renovated Bungalow with Smart Features and Mindful Automations, Legal Basement Apartment, and Outdoor Living Spaces in the Heart of Kerr Village by Stoneheart Highlights: • Located on a calm, crescent-shaped street right across from a park, providing a peaceful and scenic setting • Outdoor porch spacious enough to accommodate 4 chairs plus a deck opening directly from the master bedroom for private relaxation • Advanced smart features and mindful automations including electric car charger, 200-amp panel, smart lights, smart garage opener, video doorbells, water sensors, and automatic water shut-off system for peace of mind • Legal 1-bedroom, 1-bath basement apartment with separate entrance, new kitchen, and laundry—ideal for in-law suite, or extended family • Complete main floor renovation including brand-new kitchen with premium appliances, quartz countertops, hardwood floors, smart home technology, pot lights, and updated bathrooms • Modern layout optimized for today’s lifestyle with open kitchen to living room featuring a large window for abundant natural light • Recent major upgrades: New roof, new furnace and AC (September 2025), new windows (except bedroom), full waterproofing, freshly sealed driveway, new front porch, and backyard deck • Excellent location within walking distance to GO Transit, Kerr Village shops, Downtown Oakville, dining, lake access, top-rated schools, and major highways • Renovated with Attention to Detail by Stoneheart, known for quality craftsmanship This detached home offers a rare combination of stylish move-in readiness, smart living, and multi-generational suitability in one of Oakville’s most vibrant and sought-after communities. (id:63008)
42 Redwood Lane
London, Ontario
Spacious 4-bedroom home in the desirable Huron Heights community. The main floor features hardwood and ceramic flooring, a formal dining room, a sunken living room, and a cozy family room with a built-in entertainment centre just off the large kitchen. The eat-in area offers patio doors leading to a stamped concrete patio and a fully fenced, landscaped backyard complete with a charming corner shed.This home has been extensively updated with modern improvements, including a furnace (2019), air conditioning (2018), roof (2019), ensuite (2020), and main bath and upper floors (2018). A new driveway (2019) provides parking for up to 6 vehicles.Meticulously maintained and in move-in ready condition, this property offers the perfect combination of comfort, space, and convenience for families. (id:63008)
38480 Blyth Road
Ashfield-Colborne-Wawanosh, Ontario
This warm and welcoming 1.5-storey home on 1/3 of an acre offers the perfect mix, and size, of country charm and modern convenience ideal for first-time buyers or anyone craving a peaceful rural setting just 15 minutes from Goderich. Built in 1950 and lovingly maintained, this 1,345 sq ft home features three bedrooms, two full bathrooms, and a thoughtful layout with the primary bedroom, 4pc bathroom (with restored clawfoot tub) with laundry, all on the main floor. The bright eat-in kitchen is filled with natural light, while the large living room and wood-panelled ceilings throughout the main level create a warm, cozy atmosphere you'll love coming home to. Upstairs, two additional bedrooms offer a perfect zone for kids, with the nearby second full 4-pc bathroom. The basement is unfinished providing lots of storage room, a workshop area, and a cold cellar space. Local Hurontel Internet, Ultra High Speed 1GB Up/Download makes living out here easy. Step outside from the main floor bedroom and enjoy the expansive 350+ sq ft deck overlooking the neighbouring farm field, the perfect size for a dining table and lounge area. The lower East side yard sits lower than the rest of the property and is ideal for private summer campfires, and room for the kids' outdoor toys. The home is easily accessible from the front driveway, but once you're settled consider the flexibility of paving a long driveway on the east side of the home. The home's newer systems include a Norweco septic, AC (2021), roof (2019), and new rental furnace and hot water heater mean easy, worry-free maintenance. Can't wait to see it? Book your private showing today! (id:63008)
27 Dudhope Avenue
Cambridge, Ontario
Welcome to 27 Dudhope Avenue, a beautifully maintained 1.5-storey home in the heart of Cambridge. Set on a 50x100 ft lot, this move-in ready gem offers 3 bedrooms, 2 bathrooms, and 1,513 sq ft of stylishly updated living space. The bright kitchen features quartz countertops, stainless steel appliances, white cabinetry, and subway tile backsplash. A sunroom with skylights and a gas fireplace adds cozy charm, while the spacious living room with stone fireplace provides the perfect gathering spot. The main bathroom is elegantly updated with a tiled walk-in shower. Downstairs, the finished basement offers additional living space and the utility room serves for laundry and an ample amount of storage. Outside, enjoy a deep, private backyard framed by mature trees, plus a detached 18x26 ft insulated garage, ideal as a workshop with a car hoist or even a golf simulator setup with full 14ft ceilings. Don’t miss this rare blend of comfort, character, and functionality, its easy to call this one HOME. (id:63008)

