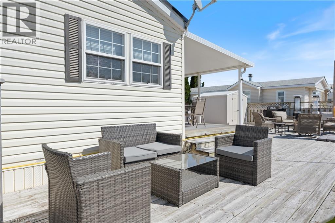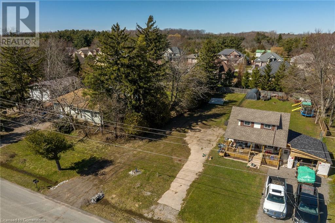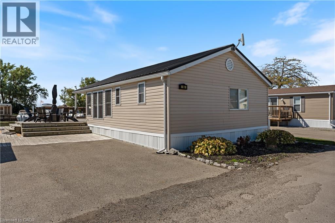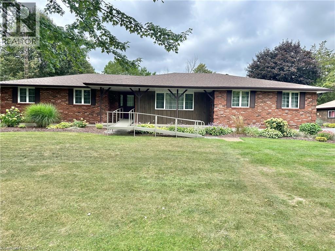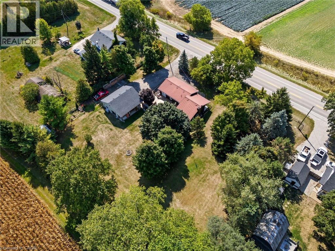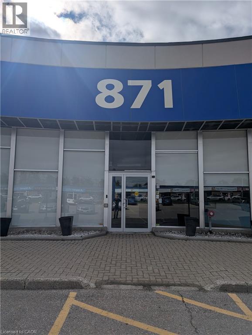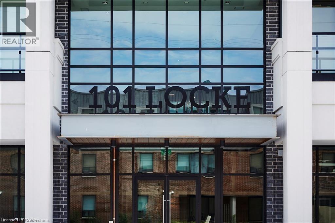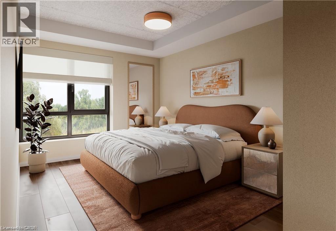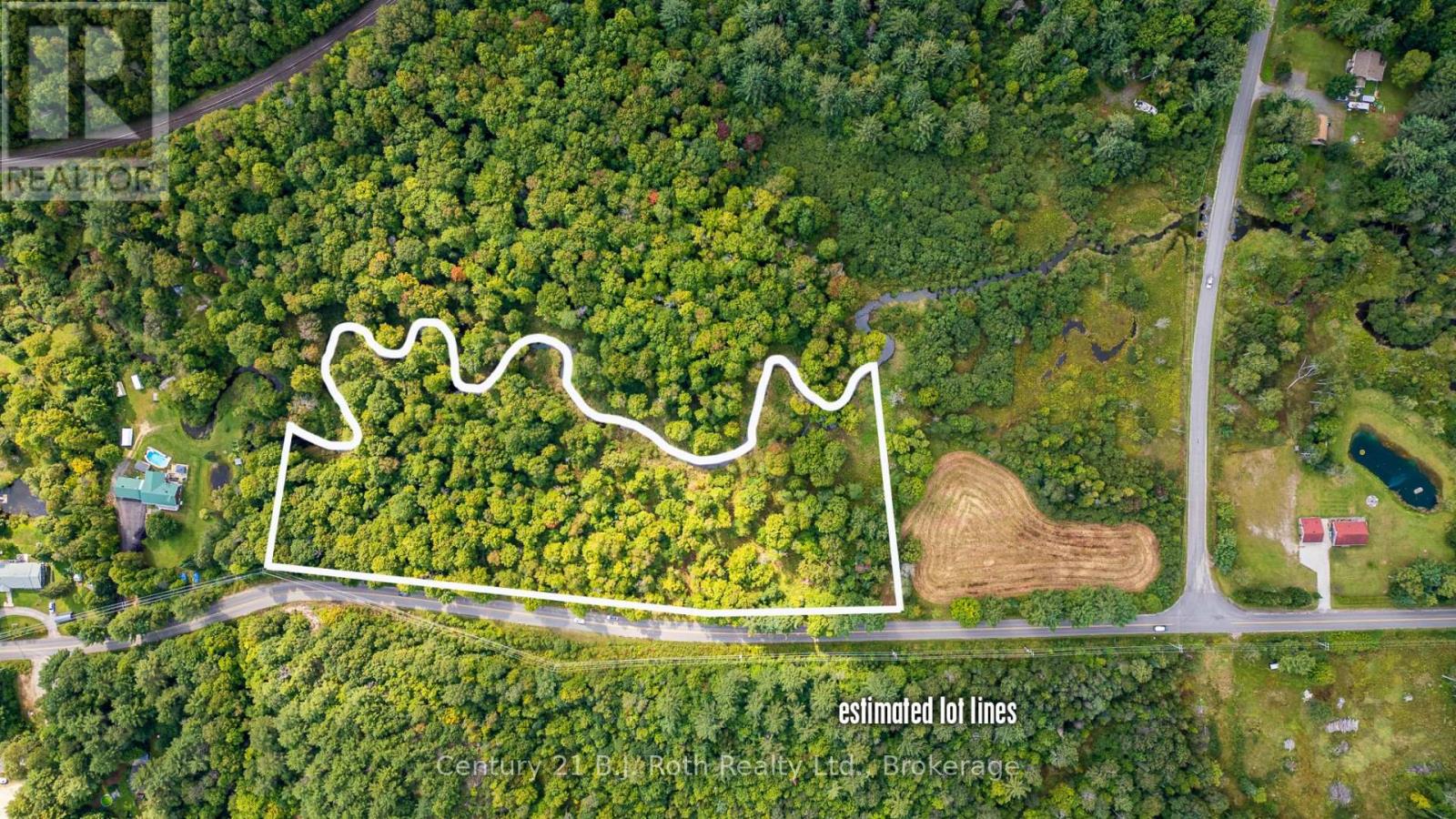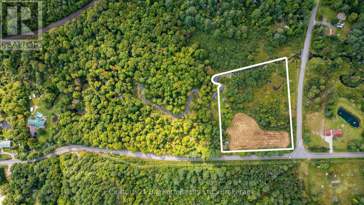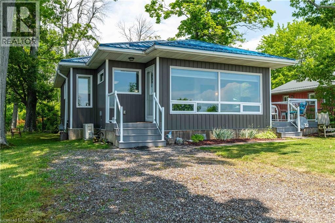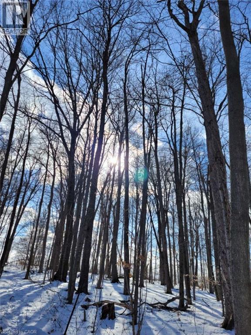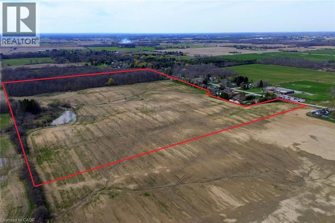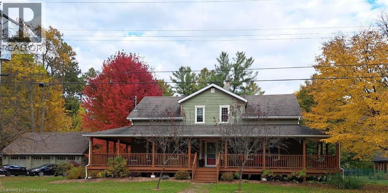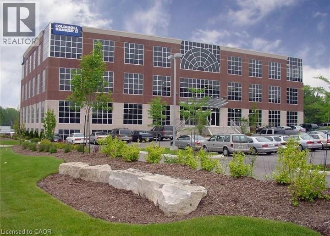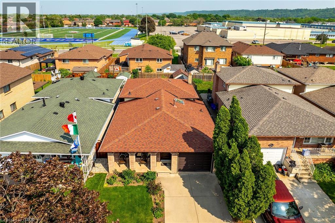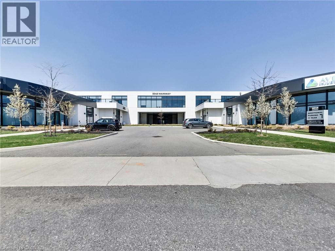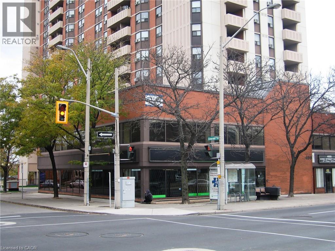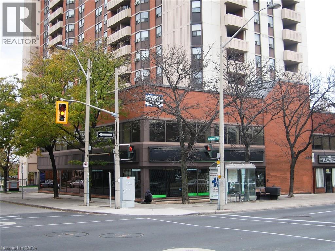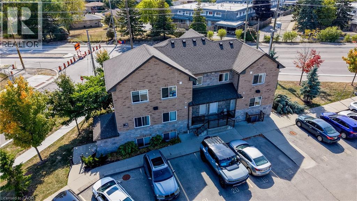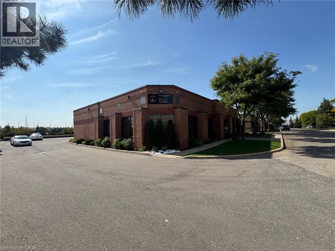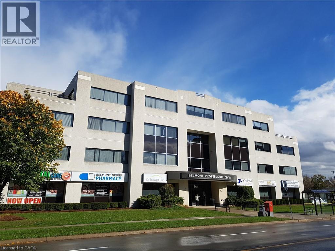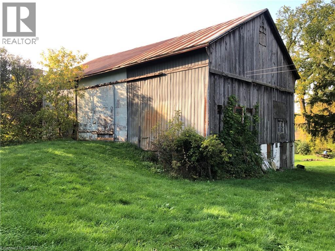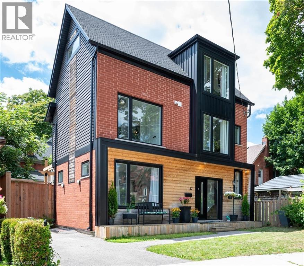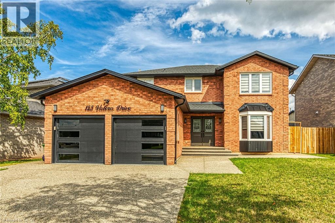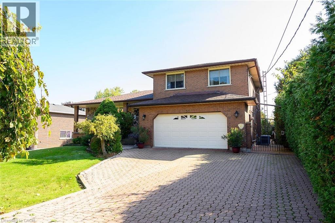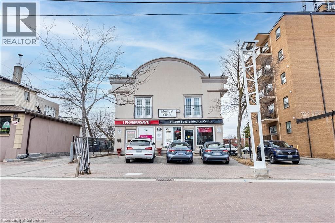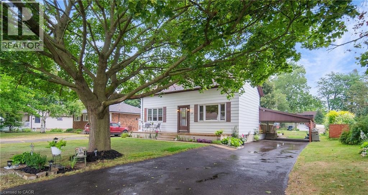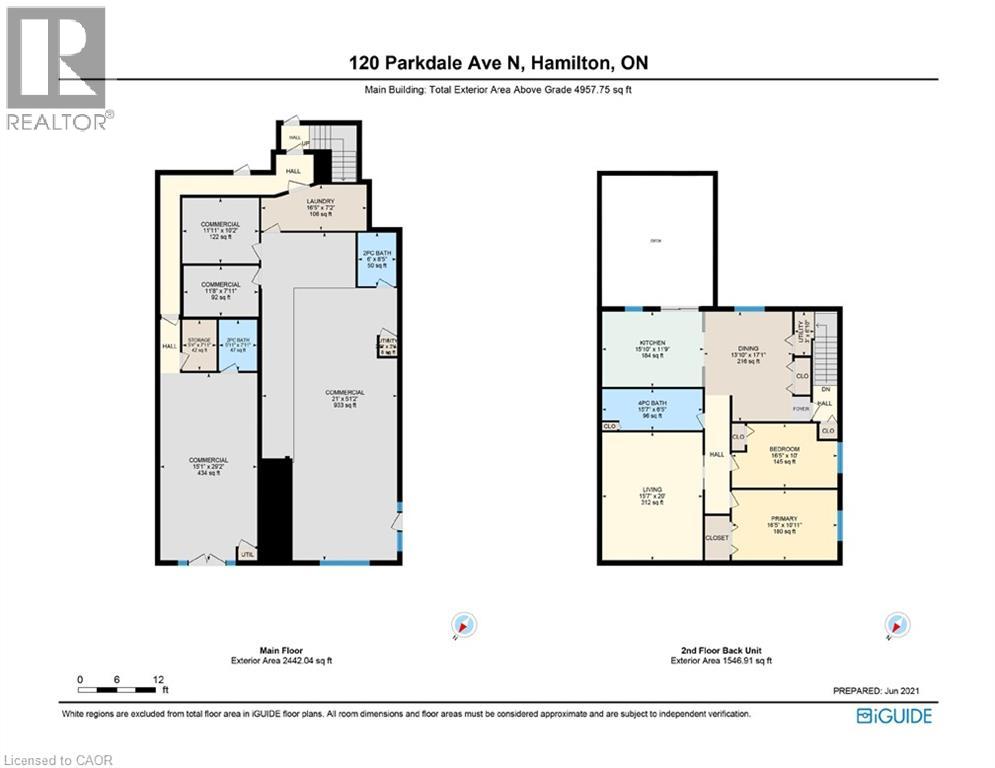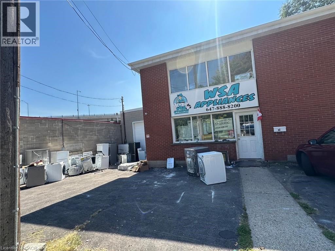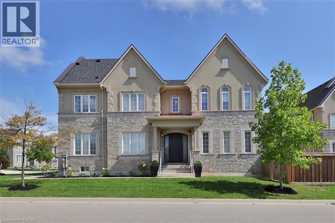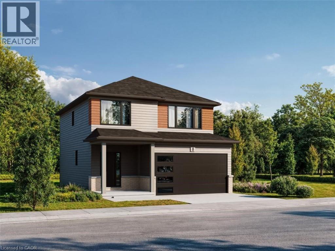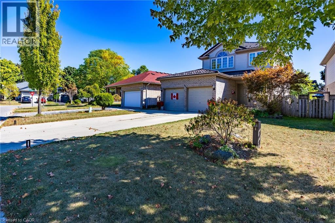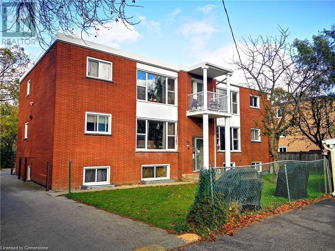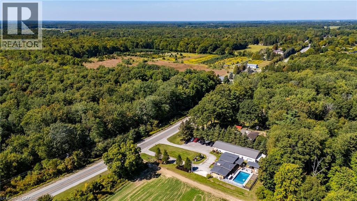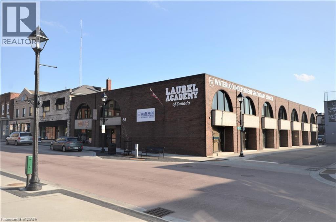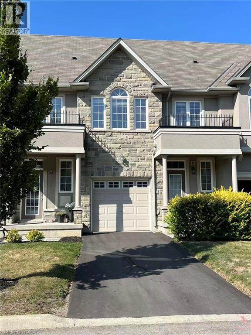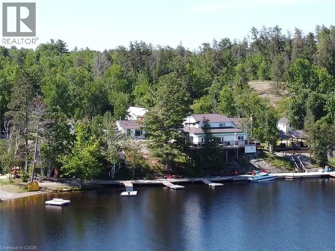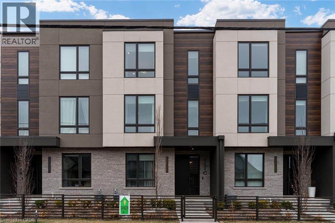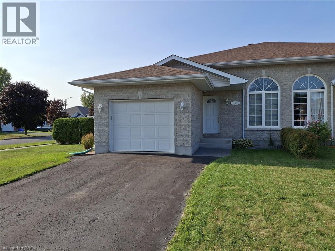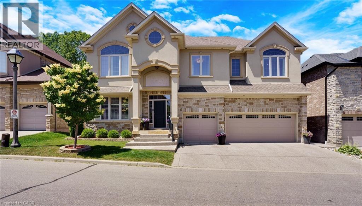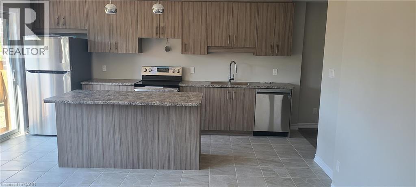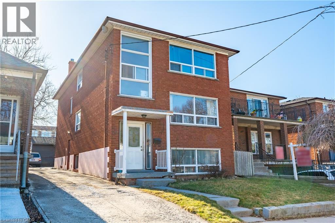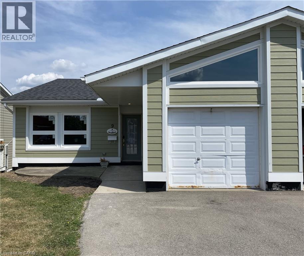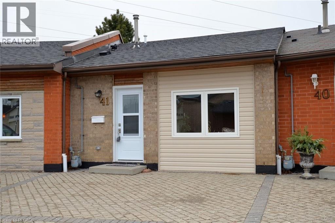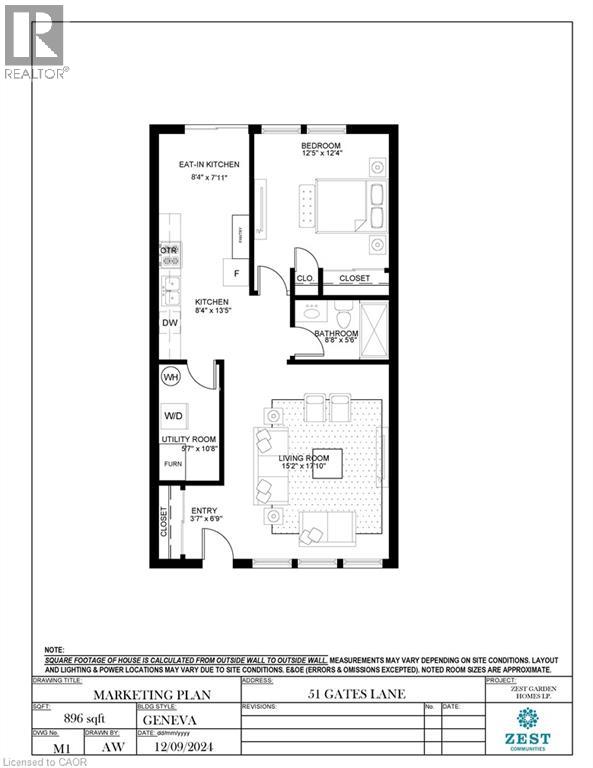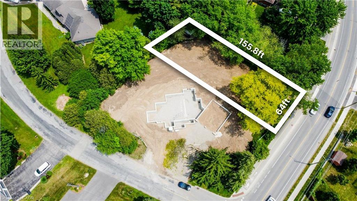92 Clubhouse Road Unit# 7
Turkey Point, Ontario
Welcome to 92 Clubhouse Road unit #7. This Waterfront unit is a must see! Spectacular views of the channel, no grass to cut, tonnes of outdoor space perfect for entertaining and watching the boats go by. Exterior features include a steel roof installed in 2024, covered porch, its own private boatslip, separate storage shed, and a double wide asphalt driveway. Interior features include open concept layout with massive live edge center island, exquisite kitchen with gas stove, double door Electrolux fridge, 2 full bedroom and one newly renovated 3-piece bath. Don't miss your opportunity to own one of these rare waterfront units. (id:63008)
815 Foss Road
Fenwick, Ontario
Ideally located, rarely offered 45’ x 165’ ready to build lot in sought after Fenwick. Offering desired municipal services, culvert in place, & the perfect rural setting to build your dream home. Conveniently located close to popular downtown Fenwick, amenities, shopping, & relaxing commute to Niagara hubs, QEW, & more! Build ready lots rarely come available for sale. Seller will consider vendor take back on mortgage while property is being built- on approved terms. Experience Fenwick & Niagara living at its finest! (id:63008)
92 Clubhouse Road Unit# 16
Turkey Point, Ontario
Welcome to unit 16 at the Turkey Point Macdonald Marina. Pristine waterfront unit with a view! Renovated top to bottom this unit features 3 bedrooms, 1 bath with full sized shower, modern kitchen with gas stove, dining area and oversized living room perfect for entertaining. Unit features forced air propane furnace, central air and owned hot water heater. Exterior features include raised deck with bar perfect for having a few drinks and watching to boats go by. Steel roof, double wide asphalt driveway, no grass to cut.. what more could you ask for! Comes with private boat slip. (id:63008)
1314 Norfolk County Highway 24 E
Charlotteville, Ontario
Discover this charming bungalow in Vittoria, set on 2.5 acres of tranquil rural living! With 3 spacious bedrooms and 2 bathrooms, this meticulously maintained home boasts large rooms and a pride of ownership that shines throughout. Enjoy your own 24x24 workshop, perfect for projects or hobbies. Embrace the best of both worlds—peaceful countryside living with easy access to local attractions. The Home has 200 amp Breakers, and a full Generator, for those days when the power goes out. The generator automatically goes on. Don't miss the opportunity to call this gem yours for just $989,000! (id:63008)
394 Bishopgate Road
Brantford, Ontario
Welcome to 394 Bishopgate, Brantford a charming rural retreat set on a picturesque 1-acre lot. This immaculately maintained 2-bedroom bungalow exudes pride of ownership at every turn, blending comfort, functionality, and character to create the perfect place to call home. Step inside and you'll find warm pine floors throughout, adding natural beauty and rustic charm to the living spaces. The cozy fireplace, ducted to both the bedrooms and basement, provides efficient warmth and an inviting atmosphere. The home also features a spacious 4-piece bathroom, complete with a soaker standalone tub and separate shower, offering both elegance and relaxation. Outdoors, enjoy a rare and expansive deck ideal for entertaining friends and family or simply unwinding while taking in the peaceful country surroundings. One of the standout features of this property is the detached 26' x 30' heated double car garage, complete with three bay doors, and wired with 220 service a dream setup for hobbyists, mechanics, or anyone who needs a versatile workspace. All this, just minutes from Brantford's city amenities, offering the best of both worlds rural tranquility and modern convenience. With its mix of rural serenity and thoughtful updates, 394 Bishopgate offers more than just a home its a lifestyle. (id:63008)
5045 Mainway Boulevard
Burlington, Ontario
One of Burlington's most prestigious Business Centres! Beautiful natural light with high loft style ceilings. 1 owned parking spot plus ample free surface and 3 level elevated garage parking for clients. High end and efficient v-tech Heating And Cooling Systems and lighting. Easy highway access to 407/QEW via Appleby Line and Burloak Drive. 889 square feet including 3 offices/clinic rooms, storage room, bathroom & kitchenette open to lounge/waiting area. 12' ceilings provide additional feeling of spaciousness. Currently operates as a medical spa. Parking & elevator and accessible washroom conveniently close to unit. TMI is estimated at approx $13.10psf. Tenant pays separately metered utilities. (id:63008)
871 Victoria Street N Unit# 9
Kitchener, Ontario
MAIN FLOOR OFFICE/RETAIL UNIT IN THIS POPULAR RETAIL/OFFICE COMPLEX GLASSED IN UNIT WITH 2 PRIVATE OFFICES, LARGE RECEPTION AREA, AND SMALL KITCHENETTE. LOTS OF PARKING AND CLOSE TO ALL AMENITIES. (id:63008)
101 Locke Street S Unit# 3
Hamilton, Ontario
Prime retail/office space located on the street level of landmark residential high-rise complex known as 101 LOCKE. Robust shopping district. Excellent exposure to high traffic. Street metered parking and loading area at store front. TMI based on 2024 expenses is $16.90/ Sq. Ft. plus HST. Escalation of .75 per square foot per year. Zoning is C5a; please confirm the permitted use for your intended business. (id:63008)
580 Coldstream Drive Unit# 205
Waterloo, Ontario
Welcome to 580 Coldstream Drive-a perfect blend of modern living and natural beauty in one of Waterloo's most peaceful residential communities. Backing onto the breathtaking Laurel Creek Conservation Area, this brand-new rental residence offers direct access to scenic trails and endless outdoor activities right at your doorstep. Inside, each thoughtfully crafted suite features a full stainless steel appliance package (LG & Samsung), sleek quartz countertops, durable vinyl plank flooring, in-suite laundry, and stylish gold-accented finishes. Residents will enjoy two elegant 3-piece tiled bathrooms, spacious walk-in closets, a water softener system, and secure Brivo smart access for peace of mind. The community also offers premium on-site amenities, including a fully equipped fitness centre and a modern co-working space-designed to complement today's lifestyle. Occupancy begins September 2025. Don't miss this opportunity to live steps from nature while enjoying the best of Waterloo's conveniences. Utilities Not Included. Parking is $100 PM. (id:63008)
1233 Beiers Rd
Gravenhurst, Ontario
Here is your chance to own a little piece of Heaven! Almost 10 acres on Beiers Road just outside of Gravenhurst. Paved road w/quick access to Highway #11 for commuters. Picturesque winding Beaver creek runs along rear of property. Development costs are buyers responsible convenient location between Orillia and Gravenhurst. See adjoining 4.22 Acres listed MLS X12420388 NOTE: Old, unsafe structure on property - do not enter! Seller will consider holding mortgage for 1 YEAR - Terms to be negotiated. (id:63008)
Lot 20 Beiers Road
Gravenhurst, Ontario
Beautiful, level building lot w/4.22 acres. Paved road w/quick access to Hwy. #11 for commuters. This property features a high & dry, level building envelope surrounded by mature trees. Added bonus: Over 500 on Beaver Creek! Picturesque, winding creek runs along rear of property. Development costs are Buyers responsibility. Conveniently located between Orillia & Gravenhurst. See adjoining 9.86 Acres listed MLSX12420390 . Seller will consider holding the mortgage for 1 year - terms to be negotiated. (id:63008)
2399 Lakeshore Road
Dunnville, Ontario
WATERFRONT DELIGHT! Rare opportunity to own custom built, fully winterized open-concept bungalow, complete with gas stove and electric baseboard heating, Heat pump AC and spray-foam insulation with unobstructed panoramic views of the beautiful blue waters of Lake Erie directly from living room comforts. PLUS this property includes OWNERSHIP of waterfront sandy beach and private staircase to access. The pleasure of owning these 2 lots separated only by a municipal road is now presented. Fully winterized home built 2015 on generous landscaped lot complete with shiny steel roof, fenced rear yard, TREX deck (10'X10'), Auxiliary shed attached to home (10' x 4.9') and detached garden shed (8'X6'). At about 935 sqft, this home has it all - the joys and ambiance of waterfront living - sunning, lounging, swimming, boating, canoeing, paddle-boating - the choice is yours! Here are all the conveniences of a 10 year old home, lots of room for easy living, sleeping and peaceful living. Wooded area directly adds to privacy, perennial gardens enhance the serenity. Home is immaculately maintained with crisp white walls, vinyl flooring, ship-lap pine ceilings. Custom blinds, HRV system for healthy living, fully furnished and decorated - being sold with most contents. 2000 gallon cistern has just been topped up, 2000 gallon septic holding tank has just been serviced. 100 amp breaker electrical panel, natural gas service for central stove-fireplace, cookstove, hot water heater (owned). No rentals here! Just minutes to services, amenities and a comfortable drive to larger city centres. This fine property must been seen to be fully appreciated - book your showing today! (id:63008)
29 Unity Side Road
Caledonia, Ontario
Embrace the opportunity to create your dream home on this spectacular 40-acre property, where natural beauty and possibility come together!! Featuring a tranquil pond and approximately 10 acres of forest, the land offers endless ways to enjoy the outdoors, from quiet walks under the trees to skating on the frozen pond in winter. Ideally located between Hamilton, Ancaster, and Caledonia, this unique property is zoned for both residential and agricultural use, giving you the freedom to design a lifestyle that fits your vision. Build a forever home surrounded by wide-open space, cultivate gardens, tap your own maple trees, or continue with farming. The options are truly endless in this gorgeous Hamlet of Unity Side! Stately homes surround, and every season brings its own charm. From vibrant sunsets over the fields, to the peaceful stillness of snowy landscapes. Whether you’re seeking a family retreat, a homestead, or simply a place to grow and thrive, this property provides the perfect canvas for your future! (id:63008)
29 Unity Side Road
Caledonia, Ontario
Embrace the opportunity to create your dream home on this spectacular 40-acre property, where natural beauty and possibility come together!! Featuring a tranquil pond and approximately 10 acres of forest, the land offers endless ways to enjoy the outdoors, from quiet walks under the trees to skating on the frozen pond in winter. Ideally located between Hamilton, Ancaster, and Caledonia, this unique property is zoned for both residential and agricultural use, giving you the freedom to design a lifestyle that fits your vision. Build a forever home surrounded by wide-open space, cultivate gardens, tap your own maple trees, or continue with farming. The options are truly endless in this gorgeous Hamlet of Unity Side! Stately homes surround, and every season brings its own charm. From vibrant sunsets over the fields, to the peaceful stillness of snowy landscapes. Whether you’re seeking a family retreat, a homestead, or simply a place to grow and thrive, this property provides the perfect canvas for your future! (id:63008)
18 Mill Street
Angus, Ontario
For more info on this property, please click the Brochure button. Beautiful three-bedroom, three-bath property sitting on a quiet dead end street. Enjoy relaxing in the hammock on the large covered front deck (57 x 8) or chose the rear deck (25 x 10), which overlooks a small stream running through mature trees in a park-like setting. This home was completely renovated in 2008 including all new wiring, plumbing, mechanical, windows, roof, siding, landscaping, well, septic tank, and more. Many of the original features of the original home were preserved, including a centrally located chimney and much of the mill work, which contributes to the unique character of this home. Custom features include sound-proofing insulation in all bathroom and bedroom walls and in-floor heating in the master bath. The large detached garage (24 x 36) is fully insulated and includes three oversized bays and an upper level perfect for a woodworking or additional storage. The back barn (23x11), which is also insulated and heated is perfect for a home gym or guest bunkie, and it has great potential for a legal ADU. If you are looking for peaceful country living in town, this is the property for you. (id:63008)
508 Riverbend Drive Unit# 65 & 64(A-D)
Kitchener, Ontario
“Your Sandbox” Co-working office space is perfect for a small business; this space can accommodate 8-10 people. Large office for 1-2, along with a workstation pod area for 6+ individuals, ideal for fostering collaboration and productivity. Included in this space is your own photocopier/stationary area which ensures that all business needs are met efficiently (this area could be converted to more individual workstations if needed.) Many onsite amenities, meeting rooms, 100+ seat theatre with full audio/visual system, golf simulator, videocasting area and fitness centre. Included is free parking and 24/7 secure building and access. Your office/workstations come equipped with locking file cabinet, task chair and a modern desk. This office space is equipped with everything needed for a dynamic and secure work setting. Share common interests with like minded professionals and referrals to grow your business. Contact us today to schedule a viewing. (id:63008)
45 Juniper Drive
Stoney Creek, Ontario
Welcome to 45 Juniper Drive, Stoney Creek. This 4 level-back split is nestled in mature neighbourhood, steps to Orchard Park SS, major shopping, parks, hwy access and much more. Home is humongous and can accommodate small or large families. Upper level features 3 large bedrooms with hardwood flooring and full bathroom. Main level features huge living room with hardwood, eat-in kitchen, separate dining room and 2 separate entrances/exists. Lower level features extra large family room, bar section and 2nd full bathroom. Unspoiled basement awaits your personal touches to add even more living space. Beautiful backyard features patio section, garden and 2 sheds. Single car garage with inside entry, along with single card driveway. RSA. (id:63008)
5045 Mainway Boulevard
Burlington, Ontario
One of Burlington's most prestigious Business Centers! Beautiful natural light with high loft style 12' ceilings. 1 owned parking spot plus ample free surface and elevated garage parking for clients. High-end and efficient V-tech Heating and Cooling Systems and lighting. Easy highway access to 407/QEW via Appleby Line and Burloak Drive. Fully built-out w/3 offices/clinic rooms, storage room, bathroom & kitchenette open to lounge/waiting area. Medical office and Professional office building. Currently operates as a medical spa. 3 storey covered parking garage, Elevator and Accessible washroom conveniently close to unit. Energy efficient lighting and v-tech HVAC units. All inquiries must go through R/E agents - please don't speak with staff or interfere with ongoing business. (id:63008)
499 King Street E Unit# 200
Hamilton, Ontario
12,432 sq. ft. 2nd flr Office Opportunity. High visibility. High traffic location. Full floor space. Fabulous exposure. Plenty of natural daylight. Front fascia signage space available. Elevator access from unit to mail floor and underground parking. Gross rent includes utilities. (id:63008)
499 King Street E Unit# 1
Hamilton, Ontario
4,040 sq. ft. Office/Retail Opportunity. High Traffic Location. Ground Floor Corner Unit. Fabulous exposure. Plenty of natural daylight. Front signage space available. Underground parking available. Gross rent included utilities. (id:63008)
185 Windale Crescent Unit# 6a
Kitchener, Ontario
Welcome to 185 Windale Crescent, Unit 6A! This one-bedroom, one-bathroom condo offers a functional layout with stylish finishes throughout. The open-concept living space features engineered hardwood floors in the living room, while the kitchen is equipped with stainless steel appliances, tiled flooring, and a seamless flow into the living area, ideal for both everyday living and entertaining. The bedroom offers plush carpeting, a spacious closet, and large sliding glass doors that open to a private balcony, providing a bright and inviting retreat. Additional highlights include in-suite laundry and one parking space for your convenience. Situated in the heart of Kitchener’s Westmount area, this home is close to shopping, dining, public transit, and parks, with quick access to major routes for commuters. Whether you’re a first-time buyer, downsizing, or looking for an investment property, this condo presents an excellent opportunity in a desirable location. (id:63008)
7605 Danbro Crescent
Mississauga, Ontario
6,330 square foot building available for sale in Mississauga. Close proximity to Highway 401 and Highway 407. E2-19 zoning permits many industrial and institution uses as well as outdoor storage. Currently built out as a church, originally was built as a flex-office / industrial building. (id:63008)
564 Belmont Avenue W Unit# 408
Kitchener, Ontario
The Belmont Medical Centre is a well situated medical facility only minutes from both Grand River Hospital and St. Mary's Hospital. Building is fully handicap accessible and offers ample onsite surface parking. Ideal layout for family physician(s) or specialist(s). Pharmacy & Lifelabs are on main floor. Utilities, nightly janitorial services, sharp disposal, shredding, and other services included in additional rent. GRT bus stop located in front. Available February 1 2026. (id:63008)
970 Erbsville Road Unit# Barn
Woolwich, Ontario
Here's an opportunity for your hobby farm in the beautiful countryside, just minutes from the City of Waterloo. This beautiful, rolling 3.14-acre property features a large barn and an attached storage building that can accommodate animals like chickens for fresh eggs, goats for milk, or even horses for riding. Beyond livestock, the property is perfect for cultivating vibrant vegetable gardens, or exploring products like jams or honey, creating a truly diverse and rewarding rural experience. This is a great opportunity to establish your own hobby farm and gardens! Plus, you're just two minutes from Abraham Erb/Laurelwood/Laurel Heights schools, Food Basics, Shoppers Drug Mart, and many more amenities. Please note all intended activities must be compliant with zoning requirements for the area. Residential home in the corner of the property is rented separately and is not included with this listing. (id:63008)
47 Gruhn Street
Kitchener, Ontario
Built in 2018, this 4-bedroom, 4-bath detached home combines comfort, style, and abundant natural light. Ideally situated steps from Belmont Village, Uptown Waterloo, Downtown Kitchener, and Grand river hospital. It also offers easy access to Catalyst Commons, the LRT, and Google’s office. The main floor features 9-foot ceilings with mid-century inspired finishes throughout the kitchen and bathrooms. The layout is designed for privacy on every level, from the top floor retreat down to the finished basement. The second floor offers three bedrooms and a full bathroom with floor to ceiling windows, while the top floor primary suite boasts vaulted ceilings, barn board beams, skylights, and a walk-in closet. The basement includes a bright gym area and a powder room. Outside, the fully fenced yard features a new deck, shed, and pergola that is perfect for entertaining or relaxing. (id:63008)
125 Valera Drive
Hamilton, Ontario
Better Than New Build! Completely Renovated 4 Bed, 3.5 Bath Home on Premium Lot Welcome to this fully updated, move-in-ready home located on a prestigious 62' x 107' lot. Featuring 4 spacious bedrooms and 3.5 bathrooms, this property offers over 3600sq. feet of finished living space, including a professionally finished basement with in-law suite potential. The main level boasts a formal living room, separate family room, and a stunning open-concept kitchen and dining area—perfect for entertaining. The custom kitchen includes a large center island, new cabinetry, and premium finishes. The basement offers a second kitchen, large family room, full bathroom, and a rec room that can serve as a 5th bedroom, making it ideal for extended family or guests. Additional highlights: Double car garage with inside entry, Tesla EV charger, and commercial-grade epoxy floor All new energy-efficient windows New 25-year shingles Fully renovated bathrooms New oak staircase with wrought iron balusters All new interior/exterior doors Smart Chamberlain garage door openers Professionally painted interior New high-end blinds Landscaped yard with underground gutter drainage Prime location just minutes to the QEW, schools, shopping, and all amenities. This home shows like a model—book your private showing today! (id:63008)
53 Glover Road
Hamilton, Ontario
Welcome to this Amazing Custom built 5 Level Side Split, situated on a gorgeous 75 by 200 lot, backing onto a treed area! Enjoy the convenience of city living along with the privacy and tranquility of a country setting! This enchanting home truly showcases the pride of ownership in every detail. From the gardens to the impeccably maintained interior, with hardwood floors, and carpet free, you will notice the quality and care invested throughout. The multi car parking and the double garage provides ample space, making it hassle-free for residence and guests. Step inside and see the quality. The added sunroom with laundry on main level, is bright, winterized and a perfect retreat for all seasons. The finished basement is spacious with an extra bedroom, sprawling cold room and lots of storage. Easy access and minutes the Redhill Express, the LINC and straight through to the QEW. Close to shopping, schools and all amenities. Simply visit this lovingly cared for home, fall in love and enjoy! **EXTRAS** Hot Water Tank - Owned (id:63008)
10 Main Street
Mississauga, Ontario
Desirable and prime location in the heart of Streetsville. This building sits in the iconic area known as Village Square. This stand alone building has 2 retail units on the ground floor and 2 residential apartments on the second floor with a total of 4 owned and private parking spots. This property is zoned C4 and allows for many uses. Currently the main floor is being used as a pharmacy and medical clinic (lease contract signed for 1 year) and both residential units on the second floor are rented (now on month to month basis). Building interior was renovated in 2019 with upgrades to HVAC and HEPA filters and fans were installed to accommodate for its current use as a medical clinic. This property is perfectly situated for plenty of foot traffic with lots of shops, restaurants and events hosted throughout the year in the area. (id:63008)
69 Bee Street
Woodstock, Ontario
A Country Style Living in the City! Beautifully maintained home just minutes from all amenities and only one street from a Public School. Property highlights: 1. A breath taking, 60 x 212 ft. landscaped yard, a stunning 32 foot long wood porch perfect for relaxing! A spacious driveway fits 4 to 5 cars with a Carport. 2. Total of 3 backyard sheds 3. Large kitchen, with plenty of workspace and a generous window overlooking the backyard. 4. Elegant Dining room enhanced with classic wainscoting and natural light. 5. Bright Living room showcases a large picture window facing the front yard. 6. Basement: Large rooms, Pantry, 2 extra storage area, Electric fireplace. Inclusion: Riding lawn Mower. (2023) Home is lovingly cared for by its owners - move-in ready and full of charm! (id:63008)
120 Parkdale Avenue N
Hamilton, Ontario
4900 square ft on 2 floors plus 400 sq ft double car garage, C5 Zoning Community Shopping and Residential. Great high traffic location. Solid Concrete block walls and concrete core slab ceiling. Presently used as two commercial units on main floor plus two residential apartments on 2nd floor, plus double car garage. Parking for ten plus cars. Excellent high visibility location on busy street. Tenants pay all utilities. 4 electric meters, 4 gas meters, 4 water meters, 4 furnaces, 4 Air conditioners, 4 hot water tanks. Asphalt shingle replaced 2020. Multiple entrances. Vendor take back mortgage available to qualified buyers with 50% down payment. HOW CAN YOU MAKE MONEY WITH THIS BUILDING!!! (id:63008)
37 Glen Road
Hamilton, Ontario
Multiple used property ,Strategically located M6 (Light Industrial) building in the City of Hamilton. RECENT use is appliance repair and retail business. (id:63008)
2163 Vineland Crescent
Oakville, Ontario
Experience refined elegance in this stunning family home built by Biddington Homes, offering 5,001 sq. ft. of exquisitely finished living space across 3 levels. Nestled in the vibrant family friendly community of River Oaks in Oakville, this 6-bedroom (4+2), 5-bathroom (4+1) residence showcases quality craftsmanship and luxurious upgraded finishes throughout. With 3,409 sq. ft. above grade and 1,592 sq. ft. below, the bright, and spacious open concept layout features engineered hardwood floors and soaring min. 9-ft ceilings on all levels. The main floor impresses with elegant formal living and dining rooms, a cozy gas fireplace in the family room, and a gourmet eat-in kitchen with quartz counters, stainless steel appliances, and a large breakfast area with walkout to the rear deck. A stunning open circular staircase unites all three levels, while the main level laundry/mudroom adds everyday convenience. Upstairs, find 4 generously sized bedrooms including two with ensuite baths and two sharing a semi-ensuite. The private primary retreat offers a vaulted 13’ ceiling, sumptuous spa-like 5-piece ensuite and a spacious dressing room. The fully finished lower-level features 9-ft ceilings, a large recreation room with fireplace, a stylish bar or kitchenette ideal for multi-generational living, 2 bedrooms, a full bath, and ample storage. Pride of ownership by the original owners is evident with the freshly painted interiors throughout and a new roof. Set on a private, fully fenced corner lot with an irrigation system, this home is close to top-rated schools, trails, parks, shopping, highways 403 & 407, and Sheridan College. A true gem and a rare opportunity not to be missed in one of Oakville’s most sought-after neighbourhoods. (id:63008)
Lot 0070 Benninger Street
Kitchener, Ontario
Welcome home to a spacious foyer with stylish laminate flooring that flows throughout the main floor. Just off the entryway is a convenient powder room, leading into an open-concept great room and kitchen – the heart of the home. Upgrade to include a large kitchen island, perfect for casual meals and entertaining. A nearby laundry/mudroom connects directly to the double-car garage. Upstairs, the principal bedroom features a walk-in closet and ensuite, two additional bedrooms, and a main bathroom. Need more space? Upgrade to add a fourth bedroom to suit your family’s needs. Choose from three exterior options – with contemporary elevations including black windows, upgraded hardware, modern faucets/fixtures, and a designer lighting package for a sleek, finished look. (id:63008)
66 Yarmouth Drive
London, Ontario
Welcome to this beautiful 3 bedroom 4 bath home in one of London's most desirable and quiet neighbourhoods. With hardwood floors throughout, this property blends style , comfort, and convenience. The home has a wonderful spacious layout perfect for family living. Fully finished basement offering additional living and entertaining space. Two bay garage with plenty of room for vehicles and storage. Central air and central vac for year round comfort and easy living. 100 amp electrical service. Private backyard retreat sitting under your gazebo , ideal for relaxing or entertaining outdoors. Nestled in a peaceful Neighbourhood , this home is just minutes from schools , parks , and shopping, making it an excellent choice for families looking for that ideal home in a great location. Don't miss your chance to own this beautiful move in ready home in East London. (id:63008)
19 Hamilton Street Unit# 4
St. Thomas, Ontario
Updated 2 bedroom apartment located in the Heart of St. Thomas. This unit features upgraded flooring, new kitchen and modern bathroom. Apartment offers in-building laundry facilities one (1) parking spot with additional parking spots available for $75.00 per month, and rear conservation area and walk-way. Great unit and location. Please be aware all potential tenants will require and Equifax Credit Report, Proof of Employment and pay stubs, and a minimum of 3 referrals, with no exceptions. only fully qualified tenants will be considered. (id:63008)
1750 Turkey Point Road
Simcoe, Ontario
Country Living with luxury Amenities and Massive Heated Shop ! Escape to the country without giving up modern comforts ! This incredible side-split home sits on nearly an acre and comes loaded with features designed for both relaxation and function. This recently renovated home offers custom kitchen with granite countertops, built-in appliances, and hardwood/tile floors throughout. Each bedroom is enhanced with beautiful custom millwork. Convenience abounds with two laundry facilities one on the main level and lower level. The lower level boasts a spacious family room , 3 pc bath with large walk-in shower and plenty of storage. A recently installed on demand hot water heater (2025) ensures efficiency. Never worry about being left in the dark the whole home backup generator has you covered ! Perfect for extended family or guests, the in-law suite includes a kitchen, 3 piece bath, private entrance, with access to the main house. Step outside to your personal oasis: a 40'x20' in ground pool (10' deep end ) paired with a fully equipped outdoor kitchen and BBQ, ideal for entertaining , in ground irrigation system that ensures you will have green grass all summer long. The show stopper is the 80'x 40' in floor heated shop , complete with offices, storage and walk in fridge/ freezer with a dedicated water source offering endless possibilities for work or hobbies. Located close to Simcoe , Delhi and Turkey Point this property delivers the best of country living with unmatched convenience. (id:63008)
55 Dickson Street
Cambridge, Ontario
LOCATION, LOCATION, LOCATION!!! This fabulous Commercial building could be yours! Located in the picturesque Down Town Cambridge, just across the City Hall, this former ESL home with C1RM1 zoning is perfect for professionals such as Lawyers, Doctors, Insurance Broker or a Financial Planner to mention a few. This two-story building with finished basement boast 8,000 square foot each floor and plus basement to make total 24,000 square foot living spaces (8,000 square foot basement included). The whole 2nd floor, basement and partial ground floor were renovated recently with top-notch interior including all new wall with new sound-proofed insulation, high-end engineer flooring, LED lights, fashionable wall & floor titles etc. The University of Waterloo, Architecture Campus, the Grand River, walking trails, restaurants, libraries, cafes, churches, groceries, farmer’s market, bus terminals, parks and live theatre are just minutes from this great location. (id:63008)
370 Stonehenge Drive Unit# 12
Ancaster, Ontario
Spacious 3-bedroom, 2-storey townhome in Ancaster’s sought-after Meadowlands. Main floor features high ceilings, open-concept kitchen and living area with island and ample cabinetry, wood-look and ceramic flooring, a 2-piece bath, and walkout to a fenced yard with patio. The upper level offers a generous primary suite with walk-in closet and 4-pc ensuite, two additional bedrooms with double closets, a second full bath, and convenient laundry. Attached garage with inside entry. Great location close to schools, parks, shopping, and highway access. (id:63008)
566 Musky Island Road
St. Charles, Ontario
Mashkinonje Resort (Formerly known as Mashkinonje Lodge & Lucky Strike Camp) is a Northern Ontario cottage rental resort for fishing, family vacations and outdoor enthusiasts. The resort is located about 4 hours from downtown Toronto in a truly unique setting on the famous West Arm of Lake Nipissing adjacent to the majestic Mashkinonje Provincial Park. It is a road access resort with unique self-contained cabins and a spectacular waterfront making it a premier Northern Ontario destination. The unique and charming accommodations have fully self-contained kitchens, 3-piece washrooms, private decks, fire pits and BBQs. There are extensive docking facilities that will ensure the safety of boats and provide easy access to the water anytime of the day. Amenities include sandy beach, outdoor games room, boat rentals, free use of paddle boards, kayaks, kids play area, and horseshoes – to name a few. It is also a pet friendly resort. The property is 8.5 acres in size with 900 ft of shoreline. It includes 11 cottages, a 3/4 bedroom lodge (currently occupied by owners), office, double car garage/shop, outdoor kitchen with pizza oven and smoker, a fish cleaning house, lake view deck, boardwalk and more. (id:63008)
151c Port Robinson Road
Pelham, Ontario
Welcome to Elevated Living in the Heart of Fonthill. Discover refined luxury in this impeccably crafted condo townhouse, built by the renowned Rinaldi Homes, where quality and craftsmanship are evident in every detail. Located in the heart of prestigious Fonthill, surrounded by wine country charm, this residence offers the perfect blend of elegance, comfort, and convenience. Step inside to experience the beauty of thoughtful design from the architectural floating staircase to the custom Hunter Douglas window treatments throughout. The open-concept living space is anchored by a sleek electric fireplace, adding warmth and style, while designer light fixtures and chandeliers elevate the ambiance throughout. The gourmet kitchen is equipped with premium Fisher & Paykel appliances, complemented bytasteful upgrades and direct access to a private terrace perfect for morning coffee or evening wine. A rare highlight of this home is the private elevator, offering seamless access to every level with ease. The primary suite is a serene retreat, featuring double showers in the spa-inspired ensuite and elegant, high-end finishes. This is a home for those who appreciate quality, low-maintenance living ideal for the sophisticated homeowner seeking a lock-and-leave lifestyle without compromise. Surrounded by nature, top-tier amenities, and the region's best wineries, this is more than just a home it's your forever sanctuary in one of Niagara's most sought-after communities. (id:63008)
153 Heritage Place
Cornwall, Ontario
Deluxe semi-detached backsplit on spacious corner lot, with large fenced yard and cedar hedge for privacy. Well maintained all-brick construction on a low-traffic crescent. Carpet free with large finished basement. 10'x 12' rear balcony with ground floor walkout below. Many extras can be included. Updates: Central vacuum (2022),Roof (2019), Hot water tank (2022), 2-stage variable speed high efficiency (96%) furnace (2022), 2.5 ton 14 SEER A/C (2023), 10'x 8' storage shed (2024), DSC alarm system, Exterior PoE video cameras, Generator ready with AC panel interlock, two NG outlets / L14-30P inlet boxes. (id:63008)
258 Edgewater Crescent Unit# 8
Kitchener, Ontario
Welcome to Unit 8, 258 Edgewater Crescent — a home that offers space, comfort, and a peaceful natural backdrop. Backing onto a forest with a flowing creek, this property feels like a private retreat while still being just minutes from everyday conveniences. The upper level includes four spacious bedrooms, one of which is currently set up as a walk-in dressing room. A fifth bedroom is located in the fully finished walkout basement, complete with a large walk-in closet, ideal for guests or extended family. With three full bathrooms upstairs, a main floor powder room, and another full bathroom with a built-in sauna downstairs, this home is well-suited for families of all sizes. The grand living room opens onto a massive sixteen by forty foot waterproof deck, offering views of mature trees and the creek below, a perfect extension of your living space. Downstairs, the basement features a theatre room, a second kitchen with a custom wine cabinet, and a spacious family room, making it a versatile area for entertaining or multi-generational living. A separate four-season room, completed in 2019, sits off the large covered patio for year-round enjoyment. This home also features a triple car garage, reverse osmosis system in the kitchen, and a water leak detection system. These thoughtful upgrades add comfort, function, and peace of mind. Set on a quiet street in a desirable neighbourhood, this beautifully maintained home is a rare opportunity to enjoy privacy, space, and convenience all in one. (id:63008)
17 Renfrew Trail
Welland, Ontario
Brand New never lived in beautiful elegant condominium town build by centennial homes builder, in the education village subdivision 9 celling on main floor, fantastic open concept layout, large living area. Second floor features masters bedroom with 4pc ensuite with double sink &walk in closet and walk out balcony. 2 additional bedroom laundry &second 4 pc Bath. rough in bathroom in basement Built in single car garage. located just off Niagara street &quicker rd. This beautiful property for first time buyer and investment property close to Niagara collage, seaway mall, easy assess to Hwy 406. (id:63008)
312 Atlas Avenue
York, Ontario
Welcome to 312 Atlas Avenue, this all-brick legal Triplex ( 2 x 2 bedrooms and 1 x 1 bedrooms) is fully rented, a great addition to any investment portfolio. Private driveway with 4 parking spots in back. Nestled in the vibrant prime location of Oakwood Village, you'll enjoy the convenience of nearby shops, parks, schools, and easy access to public transit steps to Cedarvale Park, Leo Baeck, shops, restaurants, Allen Rd, Eglinton West Station and LRT. Features include newer roof and boiler within 5 years, 4 separate hydro meters, coin laundry for additional income. Live in one unit and rent the other, perhaps the possibility of a laneway secondary dwelling? Buyers to do own diligence. Great long term investment here!!! (id:63008)
9 Father Csilla Terrace
Hamilton, Ontario
Welcome to 9 Father Csilla Terrace, set within the highly sought-after gated community of St. Elizabeth Village! This delightful home will offer 2 bedrooms and 2 bathrooms, including a private ensuite, along with a bright eat-in kitchen, separate dining room, and an inviting living room that opens onto a raised deck overlooking the tranquil pond. A highlight of this property is the opportunity to renovate and personalize it to suit your style with a choice between two main-floor layout options. The lower level features a second bedroom, full bathroom, and a spacious recreation room with walk-out access to the patio, perfect for entertaining or relaxing. Enjoy all the Village amenities, including an indoor heated pool, fitness centre, saunas, golf simulator, and more, while exterior maintenance is completely taken care of for you! Property taxes, water, and all exterior maintenance are included in the monthly fees. *Room sizes based off of floor plan option 1* (id:63008)
41 Sister Kern Terrace
Hamilton, Ontario
Welcome to 41 Sister Kern, nestled in the highly desirable gated community of St. Elizabeth Village! This inviting home features 1 spacious Bedroom with a walk-in closet and private ensuite Bathroom, separate living and dining room areas, and a bright, well-appointed Kitchen, perfect for relaxed living or entertaining friends. Enjoy carpet-free flooring and the convenience of in-suite laundry/utility space. Take full advantage of the Village’s impressive amenities, including an indoor heated pool, fitness centre, saunas, golf simulator, and more. Condo fees cover property taxes, water, and all exterior maintenance. (id:63008)
51 Gates Lane
Hamilton, Ontario
Welcome to this beautifully renovated 1 Bedroom bungalow in the exclusive 55+ gated community of St. Elizabeth Village. This soon-to-be completed home offers a blend of modern design and comfortable living. Step inside and experience the freedom to fully customize your new home. Whether you envision modern finishes or classic designs, you have the opportunity to create a space that is uniquely yours. The nearby health centre offers top notch amenities, including a gym, indoor heated pool, and golf simulator, and more while having all your outside maintenance taken care of for you! Furnace, A/C and Hot Water Tank are on a rental contract with Reliance. Property taxes, water, and all exterior maintenance are included in the monthly fees. (id:63008)
416 Woolwich Street
Waterloo, Ontario
Prime Vacant Lot in the Lexington Area, a stone's throw away from Old Kiwanis Park – Build Your Dream Home! Discover the perfect opportunity to build your custom home in one of Waterloo’s most desirable neighbourhoods! This spacious vacant lot is ideally situated at the corner of Woolwich Street and Lexington Crescent in Old Kiwanis Park, offering a rare chance to create your dream residence in a mature, established community. With both water and sewer services already in place from Woolwich Street, and hydro and gas at the lot-line, this property is ready for your new home. Enjoy the convenience of a prime location close to parks, trails, top-rated schools, shopping, and easy access to major roadways. Don’t miss this exceptional opportunity to build a custom home tailored to your lifestyle in a sought-after Waterloo neighbourhood! (id:63008)

