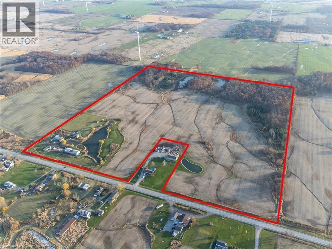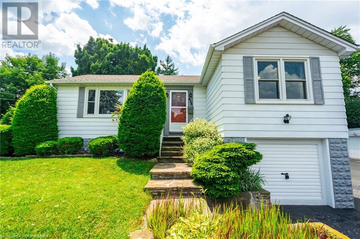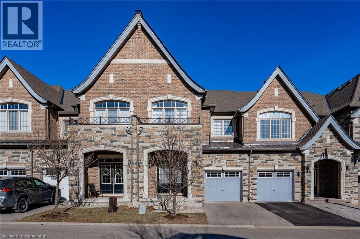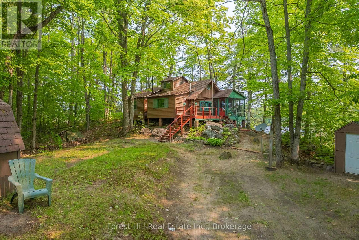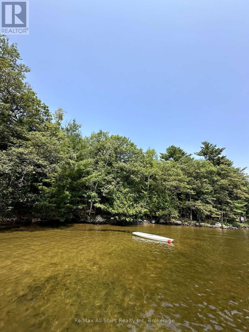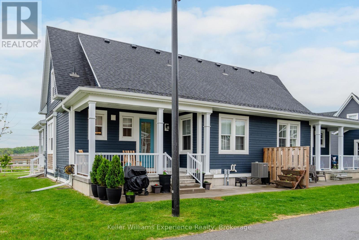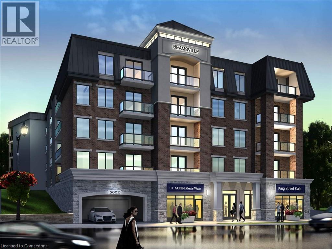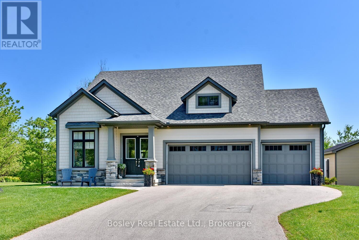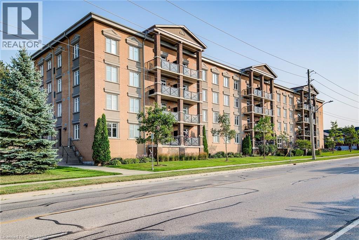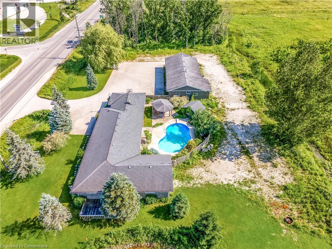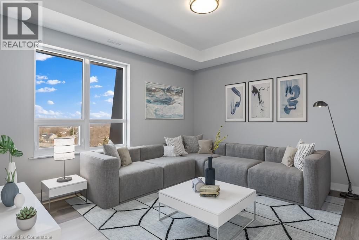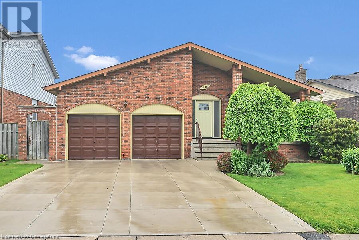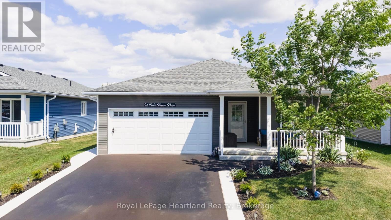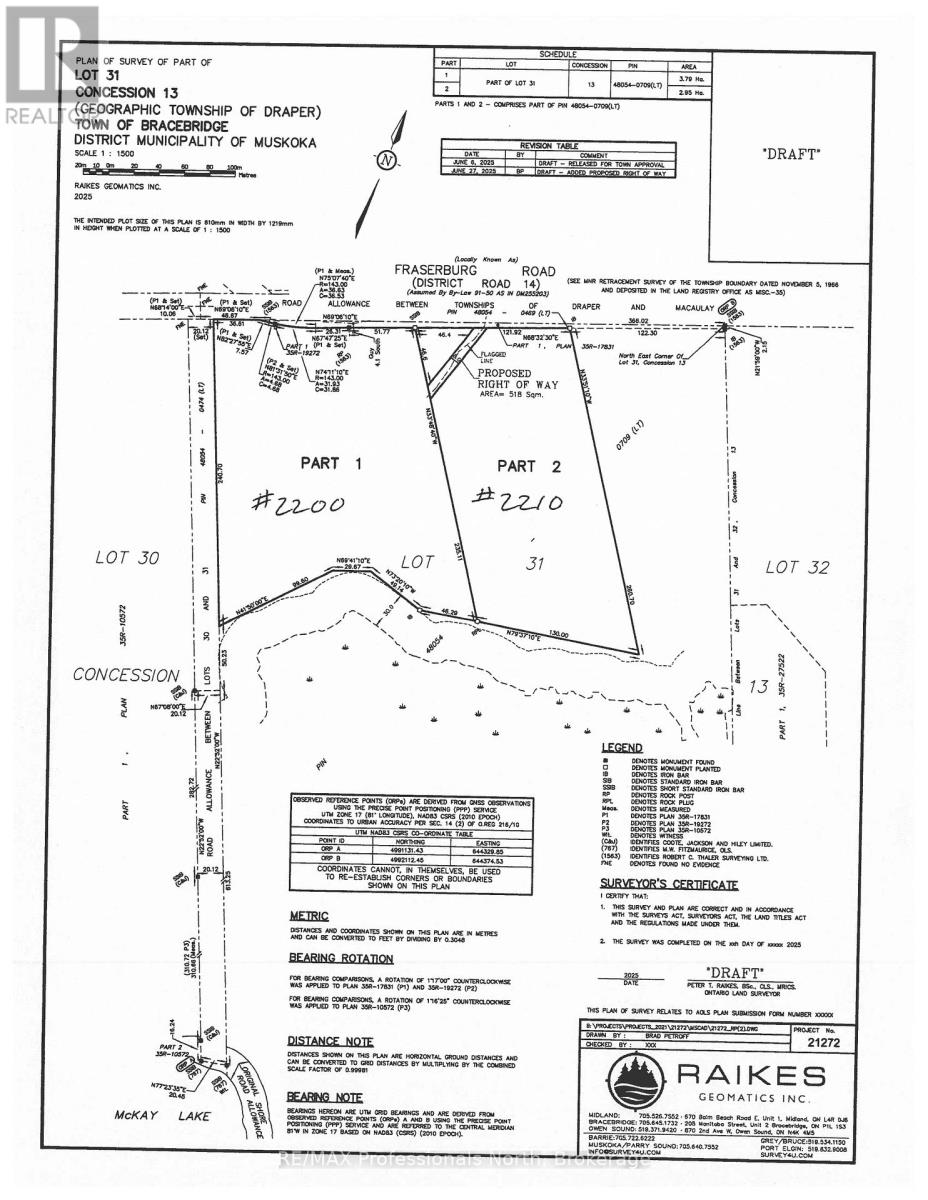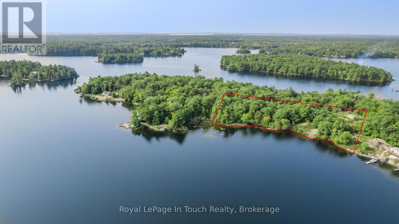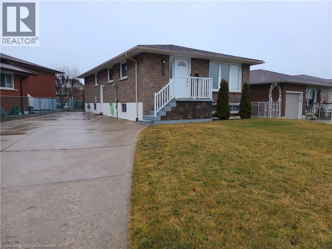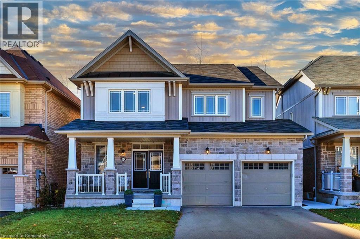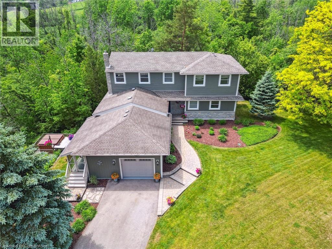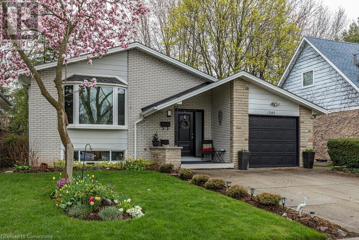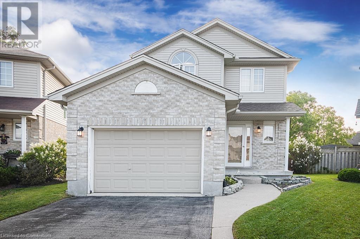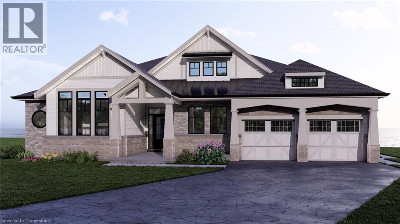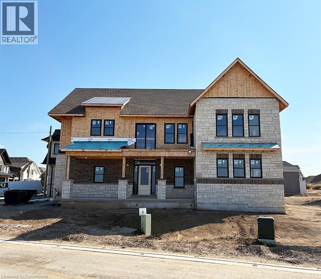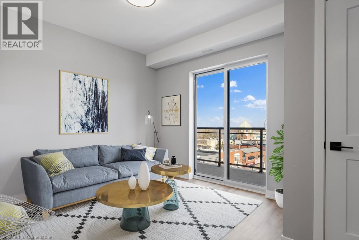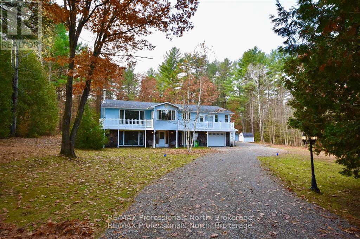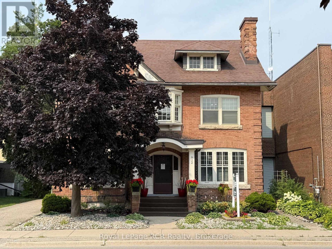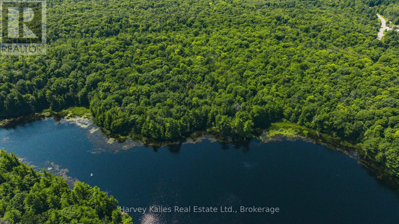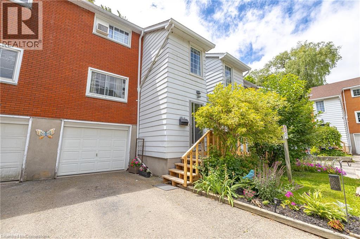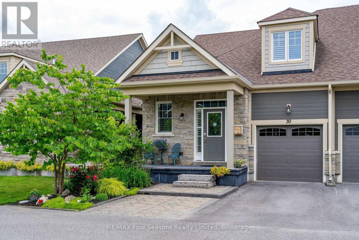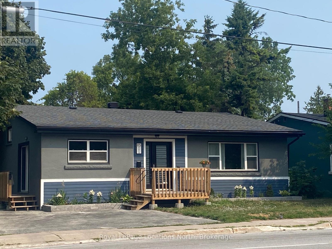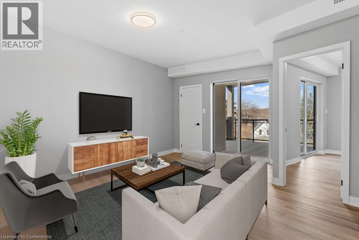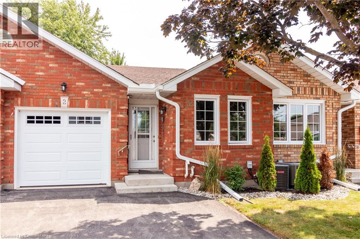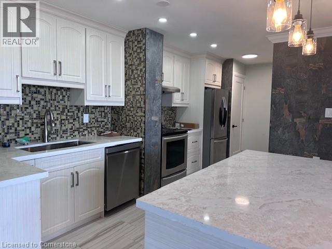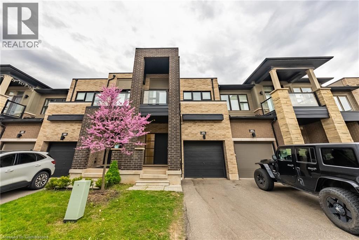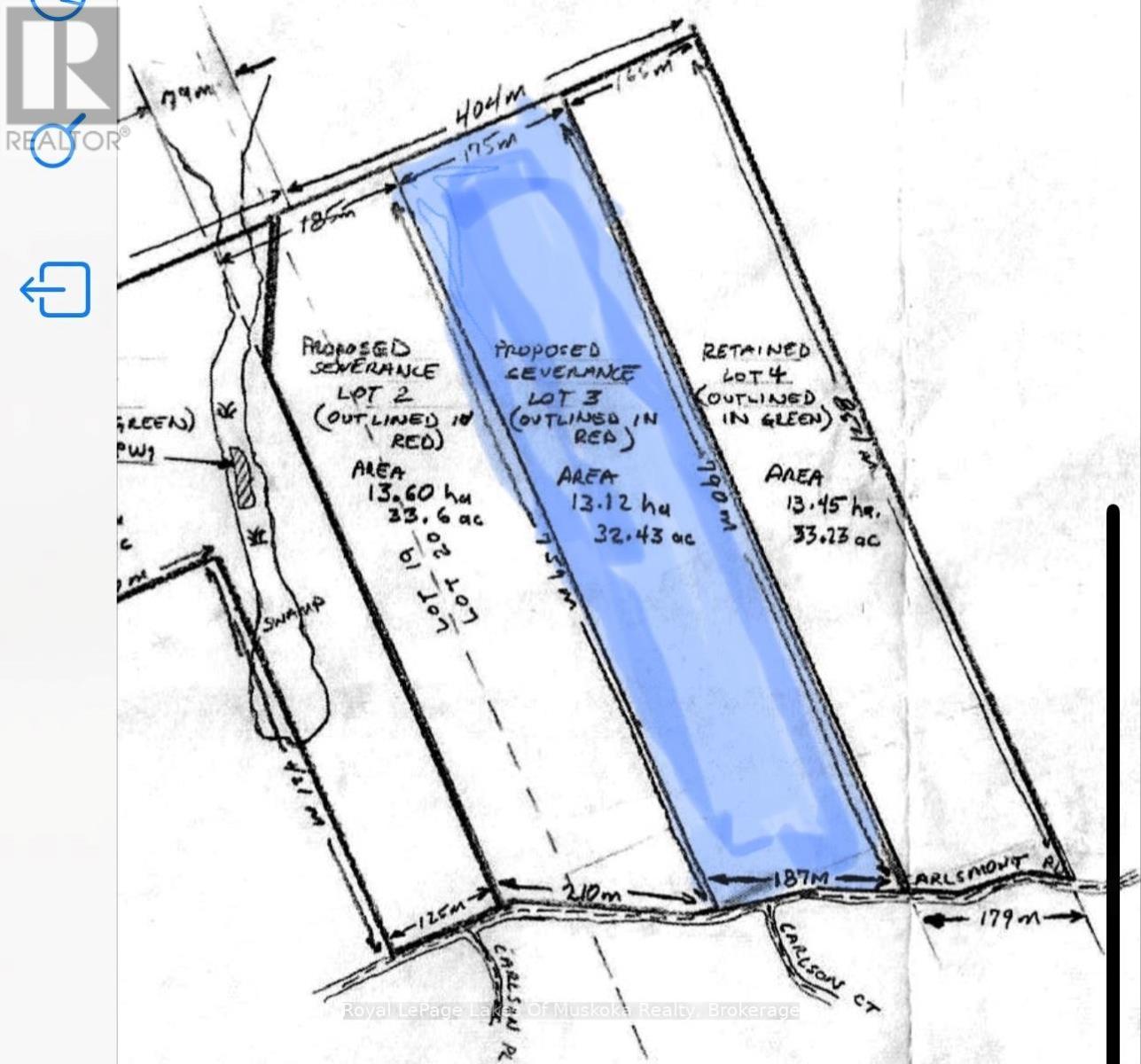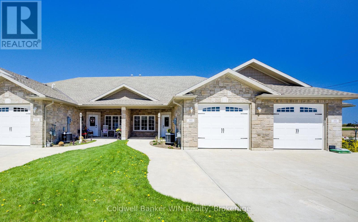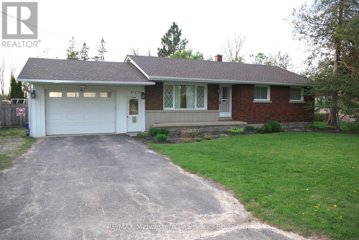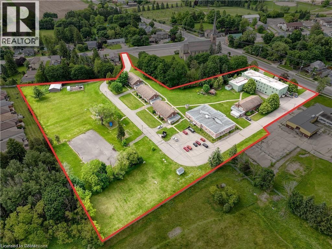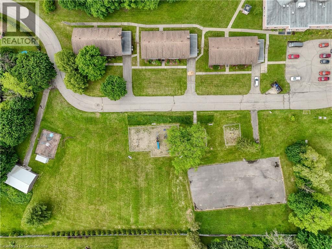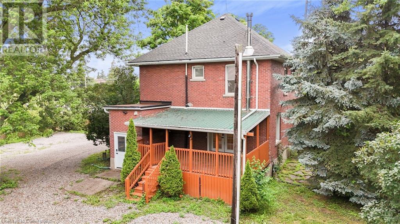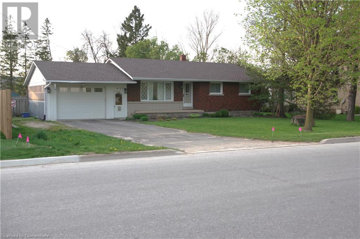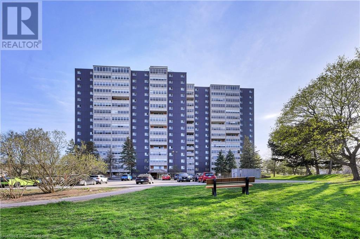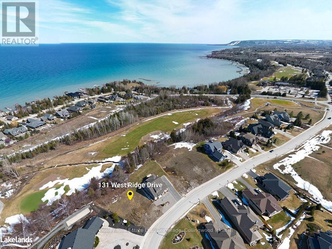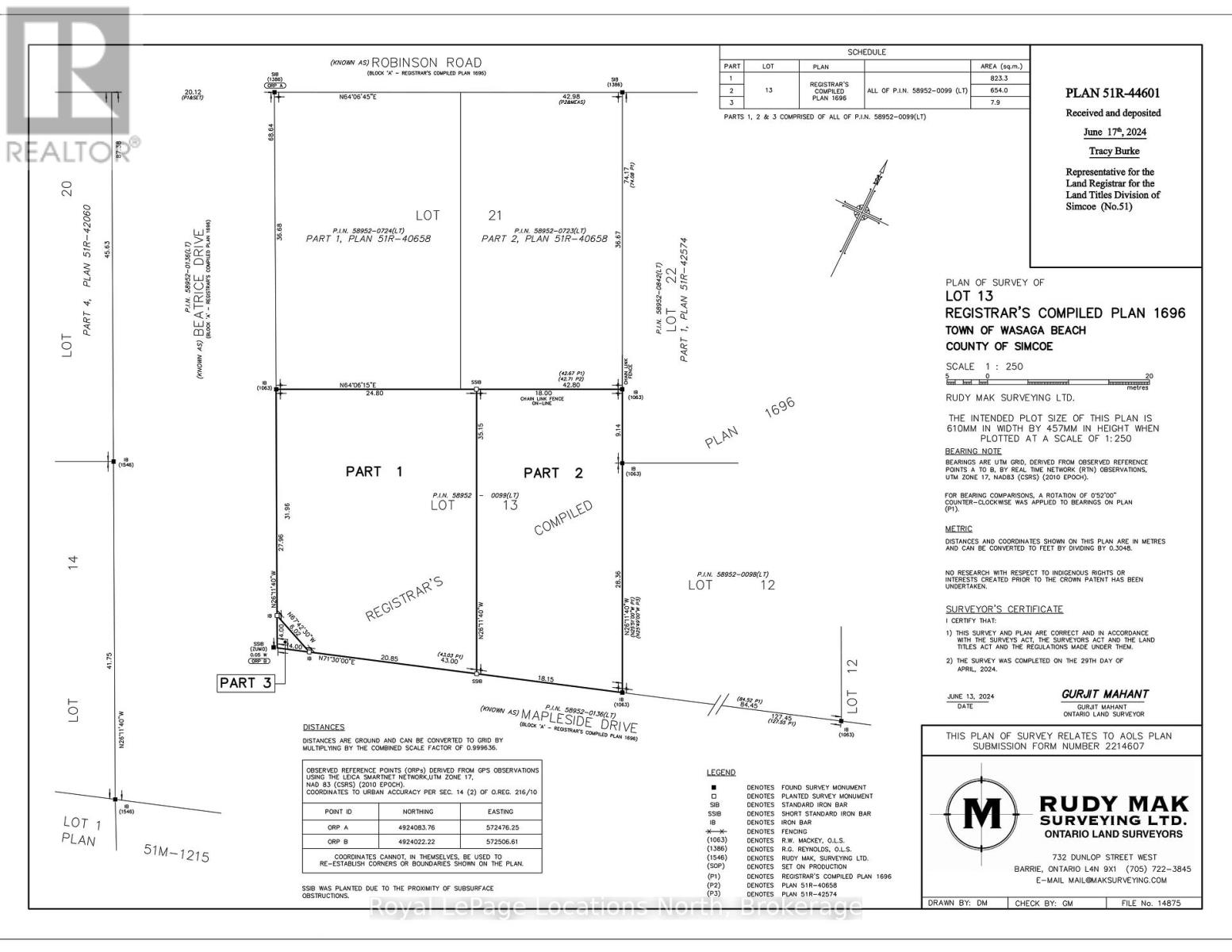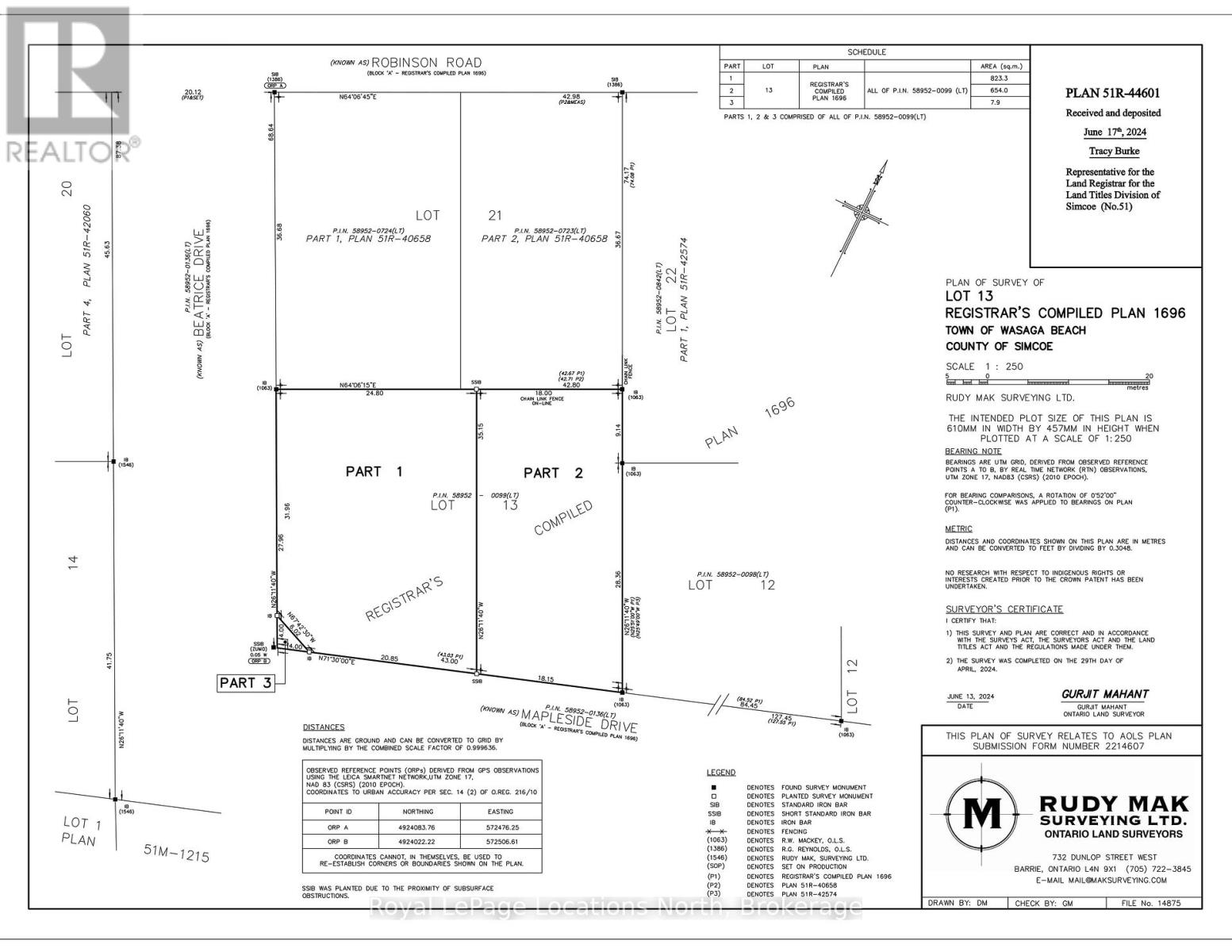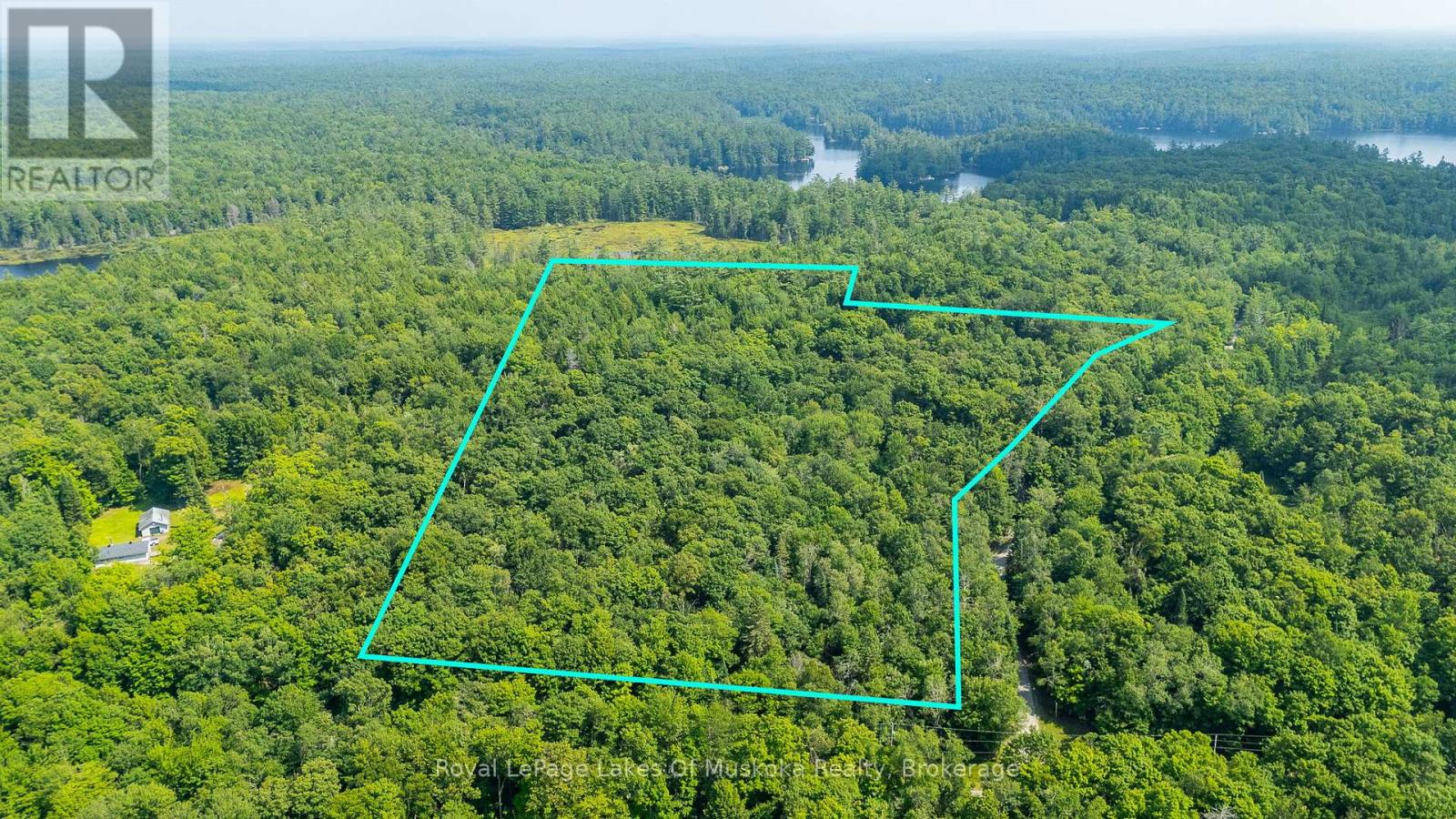4872 Regional Road 20
West Lincoln, Ontario
Welcome to a rare offering - 98 acres of blissful countryside, just a short drive away from city conveniences. This remarkable property offers a perfect blend of tranquility and convenience. Boasting 55 acres of productive farmland, two barns, a workshop, numerous ponds, and trails, this is an opportunity to own a truly unique piece of land. Here's what makes this property stand out: Expansive Acreage - Sprawling across 98 acres, this property provides a rare opportunity for both privacy and endless possibilities. Farmland - Approximately 55 acres are dedicated to productive farmland which is currently leased out to a local farmer. Choose to continue this agreement or use the land for personal use. Barns and Workshop - Two barns and a workshop provide ample space for storage, projects, or potential conversion to suit your needs. Natural Ponds - Discover the beauty of multiple fishable ponds scattered throughout the property, creating a serene and picturesque landscape. Trails - Explore the diverse terrain and scenic beauty of the land through established trails, perfect for hiking, horseback riding, or ATV adventures. (id:63008)
133 Main Street W
Huntsville, Ontario
Immaculate century home on large corner lot a short walk to Avery Beach and Boat Launch, Downtown Huntsville, Trans-Canada Trail, and all of the wonderful amenities that Huntsville has to offer. This lovingly cared for home features 3 bedrooms, and a 4-piece bath, rich hardwood flooring, large eat-in kitchen, generous living room with gas fireplace, a charming wrap-around covered porch, and endless character. The full, unfinished basement is where you will find laundry, the newer natural gas furnace, loads of storage, and potential for use as a games room. Outside you will find a wonderful patio off the Muskoka Room, gardens, a cedar grove, room for kids or pets to play, and last but certainly not least, a huge 35' x 22' garage/shop with loft storage; a fantastic space for the hobbyist, toy storage, or perhaps even your vehicles; because we know people love to use their garages for everything BUT cars! This truly is a special property that is sure to impress and stand out amongst the crowd of home offerings in Huntsville. (id:63008)
458 Elwood Road
Burlington, Ontario
Room to grow, space to live, and memories to make - Welcome to 458 Elwood Street. A full acre in Burlington, sitting quietly on a low-key street where kids still ride bikes and neighbours wave as they walk their dogs. You don’t find this kind of space in the city anymore. A massive, flat, tree-lined lot with a solid raised bungalow that’s seen it all. Birthday parties, babies learning to walk, backyard bonfires, you name it. Over the years, it’s raised nine kids in total. It’s the kind of place that holds stories in its walls and still has room for a hundred more. Whether you want to renovate, rebuild, or just take your time figuring it out, the bones are here. The vibe is here. And the potential? Unlimited. The current owners moved here from Toronto, drawn by the massive amount of space, from the huge yard and large kitchen to the immense detached garage. Coming from cramped city life, this place felt like magic. What they loved most was the freedom to do whatever they imagined with complete privacy. No one watching, just nature and wildlife nearby. Watching their kids grow up safely here was a breath of fresh air. Today, they say you’re only limited by your imagination. The property feels remote but is minutes from GO stations, highways, great schools, shopping, and the lake. And then there’s the 2000+ sq ft shop out back, wired with 220 power. Perfect for your tools, your toys, or your next big project. Dreaming of working from home? Done. Need a place to tinker on cars? Easy. Storage for everything life throws at you? You’ve got it. This one’s special. You’ll feel it the second you pull in. A private estate in the middle of Burlington. (id:63008)
2453 Village Common
Oakville, Ontario
Gorgeous Executive Townhouse, Stunning 166 Feet Deep Lot Backing On To Fourteen Mile Creek & Surrounded By Lush Greenery In Oakville's Sought After Bronte Creek Community. 3 Bedroom + Office Space And 3 1/2 Bathroom With 2 Fireplace. Loaded With Upgrades, Main Floor Dark Hardwood, Oak Stairs With Iron Picket Railings, 9Ft Smooth Ceiling, Pot Lights, Granite Counter Tops, Backsplash In Kitchen With S/S Appliances, Center Island. Eat In Kitchen, Open Concept Living/Dining Room With A Separate Family Room With Gas Fireplace. Luxurious Master Bedroom With Double Sided Fireplace, Walk-In-Closet, 5 Piece With Soaker Tub And Glass Enclosed Shower. 2nd Floor Office Space, Silhouette Window Coverings, Upgraded Light Fixtures, Partially Finished Basement With 2 Separate Staircases Access, 4 Piece Bath And Large and Bright Recreation Room Perfect for A Home Theatre, Lots Of Storage. Washer (2023), Close to Oakville Hospital, Major Highways, Kilometers of Trails and Easy Access Local Amenities. A Beautiful Family and Lovely Home You Don't Want To Miss!! (id:63008)
1067 West Black Lake Road
Muskoka Lakes, Ontario
Welcome to this well-cared-for 3-season log cottage on quiet and scenic Black Lake in Torrance. Set at the very end of the road, this property offers exceptional privacy, surrounded by mature trees and the calm of cottage country. The cottage features 2 bedrooms plus a loft, and 1 bathroom, with warm wood finishes and a comfortable, relaxed layout. The screened-in Muskoka Room is a standout a great place to unwind, enjoy a morning coffee, or take in the sights and sounds of the lake. At the waterfront, you'll find a natural granite shoreline and deep water off the dock perfect for swimming or simply enjoying the view. Whether you're spending a quiet weekend away or hosting friends and family, this property offers the space, setting, and classic Muskoka feel to make the most of it. Just 2.5 hours from the GTA, and a short drive to Bala and Gravenhurst, with local amenities nearby in Torrance, this cottage combines convenience with that tucked-away charm so many buyers are after. A solid, well-loved cottage in a peaceful setting ready for the next chapter. (id:63008)
504 Bigwin Island
Lake Of Bays, Ontario
Create your dream cottage on this stunning 1.123-acre, forested lot on prestigious Bigwin Island, nestled on Muskoka's second-largest lake, Lake of Bays. Enjoy a sandy waterfront with refreshing southwest breezes and breathtaking views. Bigwin Island, a 520-acre private retreat, is home to the renowned Bigwin Island Golf Club, a premier private golf course. An equity membership at Bigwin Island Golf Club may be available, pending approval. (golf memberships are currently sold out; but a waitlist is available). This property has a membership with the Bigwin Island Waterfront Association for access to key services, including parking, ferry transport, garbage pickup and access to the golf cart ring road. (Annual fee). The owner is putting in a road to access the ring road which will be a bonus for construction and getting around the island by golf cart. Explore nearby vibrant communities Baysville, Dorset, and Dwight by boat, each offering dining, galleries, specialty shops, and self-guided Heritage Tours for history enthusiasts. With its many bays and inlets, Lake of Bays is perfect for boating, kayaking, all day boating, fishing and endless water adventures. Immerse yourself in nature in this wildly wonderful area! (id:63008)
30 Samantha Lane
Midland, Ontario
This large premium end-unit townhome is truly one-of-a-kind -- offering 3+1 bedrooms, 3.5 bathrooms, and the ease of main floor living. Thoughtfully designed and fully finished from top to bottom, it stands out with its exceptional blend of function and luxury. Step onto the charming wrap-around porch or relax on the private rear patio -- perfect spots for quiet mornings or evening entertaining. Inside, you'll find a beautifully finished second-floor loft complete with an additional bedroom, full bath, cozy den, and a delightful kids' play area. The finished basement adds even more value, featuring a wet bar, gym area, workshop, generous living space, and ample storage. Every inch of this home showcases high-end finishes and careful craftsmanship, ready for you to move right in. Enjoy low-maintenance living with snow removal and lawn care included, plus the bonus of a detached single-car garage. Coming soon: a state-of-the-art community center with a pool, gym, party room, and more --just steps from your door. (id:63008)
5002 King Street Unit# 301
Beamsville, Ontario
50 Plus Adult living Apartments in the Heart of Beamsville, walking distance to all amenities including Community Centre, Coffee shops, Grocery Store and many great restaurants! This 957 sq ft unit with high end finishes is a 2 bedroom apartment with views to the south from the large Balcony. This unit offers large kitchen with island and great sized living area. In-suite laundry available also. All appliances are included in the rental price as well as water. There is also a common patio area for all residents to enjoy at the rear of the building to enjoy the sunshine! Beamsville is home too many award winning wineries and walking paths and close to the Bruce Trail for the nature lovers. Minimum one year leases required. All Applicants require first and last months rent, Credit Checks, Letters of Employment and or Proof of Income. Please ask about our limited parking options for this building. (id:63008)
148 Timber Lane
Blue Mountains, Ontario
NESTLED AT THE QUIET END OF TIMBER LANE, ONE OF THORNBURY'S MOST COVETED STREETS, THIS BEAUTIFUL CUSTOM-BUILT 2020 HOME OFFERS PRIVACY AND TRANQUILITY, BACKING ONTO MATURE TREES FOR ADDED SECLUSION. DESIGNED WITH COMFORT AND ELEGANCE IN MIND, IT'S THE PERFECT RETREAT FOR RETIREMENT OR YEAR ROUND LIVING. THE MAIN FLOOR PRIMARY SUITE FEATURES CATHEDRAL CEILING, WALK-IN CLOSET, A STYLISH THREE-PIECE ENSUITE, & SLIDING DOORS THAT OPEN DIRECTLY ONTO THE BACK DECK & HOT TUB, YOUR PRIVATE OASIS. THE SUN DRENCHED CHEFS KITCHEN IS OPEN TO THE FAMILY ROOM & SHOWCASES STAINLESS STEEL APPLIANCES, A CENTRE ISLAND, LUXURIOUS QUARTZ COUNTERTOPS AND BACKSPLASH, AND MODERN TOUCHES INCLUDING SHIP LAP & POST-AND-BEAM ACCENTS. THE FAMILY ROOM IMPRESSES WITH SOARING CEILINGS, A COZY GAS FIREPLACE WITH A WOOD MANTEL, AND SLIDING DOORS THAT LEAD TO A SPACIOUS GLASS PANELLED DECK, IDEAL FOR ENTERTAINING OR RELAXING IN NATURE. A MAIN-FLOOR DEN, FINISHED WITH SHIP LAP AND AN ELECTRIC FIREPLACE, PROVIDES A VERSATILE SPACE PERFECT FOR EVENING COCKTAILS OR WORKING FROM HOME IN STYLE. GUESTS WILL APPRECIATE THEIR OWN PRIVATE RETREAT ON THE SECOND FLOOR, COMPLETE WITH A FOUR-PIECE BATH AND LOFT LOUNGE AREA. DOWNSTAIRS, A THIRD BEDROOM AND FULL BATH CREATE A COMFORTABLE SPACE FOR TEENAGERS OR VISITORS. A FOURTH BEDROOM COULD EASILY BE ADDED IN THE CURRENT WORKOUT AREA. WOOD CEILINGS ADD WARMTH AND CHARACTER TO THE LARGE RECREATIONAL AREA. CAR ENTHUSIASTS WILL LOVE THE THREE CAR GARAGE WITH CONVENIENT ENTRY TO THE MAIN LEVEL MUDROOM. THERE'S ALSO A BONUS SHED FOR EXTRA STORAGE. LOCATED JUST MINUTES FROM THE CHARMING TOWN OF THORNBURY AND STEPS FROM THE STUNNING SHORES OF GEORGIAN BAY, YOU'LL ENJOY THE UNPARALLELED FOUR-SEASON LIFESTYLE THIS SOUGHT AFTER COMMUNITY HAS TO OFFER. STROLL THE SCENIC GEORGIAN TRAIL INTO TOWN FOR EXCLUSIVE SHOPPING AND FINE DINING, STORE YOUR BOAT AT THE NEARBY MARINA, OR HIT THE SLOPES AT THE WORLD CLASS BLUE MOUNTAIN RESORT, JUST A 15 MINUTE DRIVE FROM YOUR FRONT DOOR. (id:63008)
2 Colonial Drive Unit# 401
Guelph, Ontario
Welcome to this beautifully updated 2-bedroom condominium offering style, comfort, and convenience. Top floor. Bright and tastefully decorated throughout, this move-in-ready unit features fresh paint, upgraded lighting, and new luxury vinyl plank flooring that adds a modern touch. Two parking spaces and a storage locker provide ample room for your belongings. The open-concept living and dining area is filled with natural light, while the custom accent wall in the primary bedroom adds a touch of designer flair. Step out onto a balcony straight from the pages of Homes & Gardens — a beautifully designed outdoor retreat perfect for quiet morning coffees or unwinding with a glass of wine at sunset. Enjoy fantastic building amenities including a well-equipped fitness room, an inviting event/party room, and plenty of visitor parking for your guests. Conveniently located close to shopping, transit, and everyday essentials—this is condo living at its best! (id:63008)
717906 Highway 6
Owen Sound, Ontario
Looking for a home that blends lifestyle and income potential? This rare find near Owen Sound offers a beautifully renovated 3-bedroom bungalow, a self-contained in-law apartment, and a fully outfitted commercial workshop — all on 1.57 private acres with pond and in-ground pool. With just over 2,100 square feet in the main home, plus two additional income-ready spaces, this is a unique opportunity to live, work, and invest. Check out our TOP 5 reasons why this multi-use retreat should be your next move! #5: LOCATION WITH FLEXIBILITY: Situated in Springmount where commercial business thrives, this property offers quick access to city amenities while still delivering countryside tranquillity. With highway frontage and a spacious driveway, it's ideal for entrepreneurs, tradespeople, or anyone craving space and freedom.#4: MODERNIZED FAMILY HOME: The main residence features a stone exterior, a brand new open-concept kitchen with bright white ceiling-height cabinetry, quartz countertops and backsplash, living and dining areas, 3 bright bedrooms, laundry, plus a 5-piece bath. A large island and picture windows make the space perfect for family gatherings. #3: BONUS IN-LAW APARTMENT: Attached to the main home, the in-law suite includes a kitchen, living room, 4-piece bath with shower, a bedroom, and private deck walkout — offering potential as a short- or long-term rental. #2: COMMERCIAL WORKSHOP + OFFICE: A fully insulated and renovated 2,200 sq. ft. detached commercial space features two private offices, a showroom-style reception area, storage, and a large open-bay workshop. With a previous commercial tenant having leased the space for $2,500 per month, it is excellent for a business or your creative venture. #1: PRIVATE OUTDOOR PARADISE: The backyard is built for enjoyment, with an in-ground pool, large patio, a gazebo, and even a picturesque pond. Mature trees and wide-open skies make it feel like a private resort — the ultimate weekend-at-home retreat. (id:63008)
5002 King Street Unit# 202
Beamsville, Ontario
50 Plus Adult living Apartments in the Heart of Beamsville, walking distance to all amenities including Community Centre, Coffee shops, Grocery Store and many great restaurants! This 957 sq ft unit with high end finishes is a 2 bedroom apartment with views to the south from the large Balcony. This unit offers large kitchen with island and great sized living area. In-suite laundry available also. All appliances are included in the rental price as well as water. There is also a common patio area for all residents to enjoy at the rear of the building to enjoy the sunshine! Beamsville is home too many award winning wineries and walking paths and close to the Bruce Trail for the nature lovers. Minimum one year leases required. All Applicants require first and last months rent, Credit Checks, Letters of Employment and or Proof of Income. Please ask about our limited parking options for this building. (id:63008)
10 Peacock Place
Hamilton, Ontario
Amazing four level backsplit just steps to Limeridge Mall, great for the growing family and quick highway access. Features just under 2100 sq ft of living area, four bedrooms, two baths, walk out from the family room with fireplace, *** walk up from basement to the garage, inside entrance from garage to main level, large eat-in kitchen, hardwood, ceramics, coldroom, loads of storage, huge fenced yard and garden ready, interloc patio and side walkway, two car garage, concrete front drive, roof shingles ( 2016) Furnace (2013) Central Air (2014) Windows and front door (2022) A Must See!! (id:63008)
94 Lake Breeze Drive
Ashfield-Colborne-Wawanosh, Ontario
Welcome to your new home in a vibrant Parkbridge lifestyle community, where quality living meets affordability in a friendly, professionally managed neighbourhood. This beautifully designed two-bedroom, two-bathroom home offers everything you need on one level, with a bright, open-concept kitchen, dining, and living area thats perfect for everyday comfort and entertaining family or friends.This home is fully wheelchair accessible. You'll move with ease throughout every room thanks to thoughtful design choices that prioritize accessibility and convenience.Over $60,000 in premium upgrades add both style and function to this exceptional property. Enjoy a spacious walk-in closet with custom shelving, railings on the rear deck for safety, and a handrail on the front porch to assist with mobility. Additional upgrades include a garage ramp, concrete sidewalk leading to the garage, and concrete curbs ensuring a smooth and safe entry to your home from every angle.Whether you're downsizing, planning for retirement, or simply looking for a modern, low-maintenance home, this property offers accessible, comfortable living with all the benefits of a caring, engaged community. Don't miss the chance to experience everything Parkbridge has to offer contact us today to schedule your visit. (id:63008)
2210 Fraserburg Road
Bracebridge, Ontario
Build your dream home on this well treed and private 7.29 acre building lot with close proximity to the Town of Bracebridge, 6 spring fed lakes, Muskoka river. and OFSC snowmobile Trails. Located on a year round municipal road. HST in addition to sale price. Rough driveway installed. (id:63008)
130 Maple Street
Drayton, Ontario
SEPARATE ENTRANCE TO THE BASEMENT. This beautifully designed 4-bedroom model offers over 2,447 sq. ft. of thoughtfully crafted living space. Located in a tranquil, family-oriented neighbourhood, this home blends elegance and practicality. The main floor features an open layout, enhanced by large windows that fill the space with natural light. The gourmet kitchen with a large island is a chef's dream and the perfect spot for family gatherings. Upstairs, the primary suite is a true retreat, featuring a large window, a walk-in closet, and a luxurious 6-piece ensuite, complete with a spacious soaker tub for ultimate relaxation. The second level also includes three additional bedrooms and a main washroom, ensuring comfort and privacy for the entire family. The unfinished basement, with a separate entrance, offers endless possibilities whether you envision extra living space for your family, a private suite for guests or rental income. Conveniently located near Guelph and Waterloo, this home combines peaceful community living with easy access to city amenities. Built by Sunlight Homes, it showcases superior craftsmanship and exceeds the highest building standards. (id:63008)
1958 Six Mile Lake Shore
Georgian Bay, Ontario
WATER ACCESS ONLY - Escape to your private waterfront retreat with this stunning boat-access-only property, offering over 600 feet of pristine shoreline and unparalleled privacy. Nestled on 2.75 acres of untouched natural beauty, this rare gem boasts an expansive Easterly view, treating you to breathtaking sunrises over sought after Six Mile Lake. Located less than two hours from the GTA, this is the perfect getaway for those seeking a serene escape without the long drive. Conveniently close to marinas, accessing your slice of paradise is effortless, making weekend retreats or extended stays a breeze. The possibilities are endless - dock your boat, fish, swim, or simply relax and enjoy the peaceful surroundings. Whether you dream of building a secluded luxury cottage or a cozy hideaway, this property provides the ultimate blank canvas to create your vision in a prime location. (id:63008)
141 Marcella Crescent Unit# Lower Level
Hamilton, Ontario
MONTHLY RENT IS ALL INCLUSIVE ONLY EXCLUDES INTERNET! BEAUTIFULLY RENOVATED LOWER LEVEL APARTMENT. 1 BEDROOM, FULLY REMODELLED BATHROOM, UPGRADED KITCHEN WITH QUARTZ COUNTERS AND STAINLESS STEEL APPLIANCES. TENANT TO PROVIDE PROOF OF ID, INCOME, CREDIT SCORE, AND REFERENCES WITH RENTAL APPLICATION. (id:63008)
95 Maple Street
Drayton, Ontario
Designed for Modern Family Living. Welcome to the Broderick, a 1,949 sq. ft. two-storey home designed with family living in mind. The open-concept living room and kitchen are beautifully finished with laminate flooring and 9 ceilings, creating a warm and spacious feel. The kitchen is the heart of the home, enhanced with quartz countertops for a modern touch. Upstairs, you'll find four bedrooms, including a primary suite with a laminate custom regency-edge countertops with your choice of colour and a tiled shower with acrylic base. Additional thoughtful features include ceramic tile in all baths and the laundry room, a basement 3-piece rough-in, a fully sodded lot, and an HRV system for fresh indoor air. Enjoy easy access to Guelph and Waterloo, while savoring the charm of suburban life. (id:63008)
210 Dolman Street
Breslau, Ontario
Scenic views, flexible living, and thoughtful design come together in this standout Breslau home. Purpose-built for multi-generational living, the 550 sq. ft. in-law suite features its own kitchen, 3-piece bath, living space, and private patio—ideal for extended family, long-term guests, or added income potential. Backing onto protected, treed greenspace with access to Grand River trails, this property offers privacy and connection to nature in a quiet, commuter-friendly setting. Inside, the main floor is bright and open, with large windows that frame forest views and hard-surface flooring throughout. The kitchen provides excellent storage and seamless flow to both the dining and living areas—perfect for casual evenings or entertaining. A spacious upper deck invites morning coffee or end-of-day unwinding. Upstairs, the primary bedroom includes a walk-in closet and an ensuite with double sinks, soaker tub, and walk-in shower. Two additional bedrooms and a full bath offer versatility for family life or work-from-home needs. With over 3000 sq. ft. of finished including a fully finished lower level, and direct outdoor access, this is a rare opportunity to live well—and live surrounded by nature. (id:63008)
1778 Old Waterdown Road
Burlington, Ontario
Welcome to Nature at Its Best! This beautifully set home on Old Waterdown Road offers a perfect blend of tranquility and charm. Breathtaking panoramic views from every vantage point—your private retreat in nature awaits! A rare gem nestled on 2 acres, this customized 2-storey home offers 4+2 bedrooms and 3.5 baths in pristine move-in condition. The perfect blend of rural peace and modern convenience, just minutes from all the amenities for today’s lifestyle. Seamless connectivity with easy access to Aldershot, Waterdown, GO Train and major highway routes. Commuting has never been more convenient! A unique layout with main floor bedroom and ensuite, great room hall & dining room concept. Separate living room with fireplace; eat in kitchen with granite counters and with access to a screened sun porch. The upper level features three spacious bedrooms, including a 4-piece main bath with direct access from one of the rooms. The lower level is designed for both comfort and functionality, featuring a spacious recreation room with a fireplace and a grade-level walkout, two bedrooms, 4-piece bath, and a convenient laundry room. This home is thoughtfully designed with expansive windows, inviting breathtaking views of nature and filling every space with abundant natural light. With parking for six cars plus a single-car garage, there’s plenty of room for family and guests. A private, tree-lined country retreat paired with an impeccably maintained, custom-built home! Enjoy serenity and space while staying just minutes from every modern convenience. (id:63008)
1345 Ester Drive
Burlington, Ontario
Welcome to 1345 Ester Drive in the heart of south Tyandaga! This 3+2 bedroom, 2 bath detached raised bungalow sits on a mature lot in a highly desirable family neighbourhood! Bright and spacious, this home has been renovated top to bottom! Beautiful engineered hardwoods throughout main level with upgraded oversized tile in kitchen and baths. Open concept living and dining rooms are perfect for entertaining! Wonderful kitchen with high-end finishes throughout is bright and welcoming and offers sliding glass doors to outside deck and BBQ area! You will find 3 good sized bedrooms with ample closet space. The upgraded bathroom offers a little bit of luxury with huge walk-in shower with glass doors. The finished basement provides fantastic extra living space! With large rec room, 2 more bedrooms, another full bathroom with tub, laundry room, bar area – the list goes on and on! Outside you find an attached single car garage, extra wide driveway and lovely, manicured gardens. The fully fenced backyard offers a fabulous decking area, patio space, large lawn, oversized storage shed and wonderful flower beds – a perfect place to relax, entertain and enjoy with family and pets! This home has been lovingly cared for and is immaculate! Nothing left to do but move in and enjoy! Don’t delay, this gem won’t last! (id:63008)
9872 Florence Street
St. Thomas, Ontario
Welcome to 9872 Florence Street. An executive, turnkey detached home situated on a family-oriented cul-de-sac in Northern St.Thomas. This warm and welcoming 3 bedroom, 3 bathroom gem is nestled in a lovely neighbourhood and would make an ideal family home for many years to come. The home invites you in to a cozy living room that features bamboo flooring and a gas fireplace. The kitchen and dining room are bright and sunlit from sliding doors that lead to your fully fenced backyard complete with a deck and best of all - no rear neighbours! The functional kitchen offers ample storage and counter space with honey-toned cabinetry and stainless steel appliances. Convenience is key with main floor laundry and a 2PC bathroom on this level. Upstairs on the bedroom level you will find a primary bedroom with private 3PC ensuite, 2 additional bedrooms and a 4PC bathroom for family and guests. The finished basement features an L-Shaped rec-room and was wired in for surround sound by a previous owner - making it a fantastic setup for family movie nights or entertainment area! As an added bonus to this already great home, the 1.5 car garage includes inside access as well as a walk-out to the yard. Located just 30 minutes to London and close to great schools, parks, shopping and more. Book your showing today! (id:63008)
100 Watershore Drive Unit# 19
Stoney Creek, Ontario
Don't Miss This Rare Lakefront Bungalow on the Shores of Lake Ontario. Welcome to a truly exceptional opportunity— an exquisite 2,841 sq. ft. lakefront bungalow perfectly positioned along the sparkling shoreline of Lake Ontario offering breathtaking panoramic views. This brand-new floor plan has been meticulously crafted to maximize lake views and everyday livability. With 10' ceilings, 8' solid-core interior doors, hardwood floors, upgraded tile throughout, and an elegant oak staircase- this home exudes sophistication. The chef-inspired kitchen is as functional as it is striking, featuring extended-height cabinetry with crown moulding, premium quartz countertops, a stylish backsplash, and a large central island— ideal for both casual meals and upscale entertaining. As a purchaser, you’ll have the rare opportunity to fully customize your finishes at our brand-new design studio, guided by our expert design consultant and curated selection of elevated materials. An open-concept layout anchors the home’s living and dining areas, centered around a 46” gas fireplace with a stained wood beam mantle. Floor-to-ceiling lake-facing windows flood the space with natural light and showcase the unmatched views. Step through to the covered rear patio and enjoy year-round relaxation beside the water. Wake up to panoramic lake views from the luxurious primary bedroom, complete with a spa-like ensuite featuring a freestanding soaker tub, custom glass shower, dual vanities, and quartz countertops. Not to mention two additional bedrooms offering ensuite privilege and premium finishes, and a stylish 2-piece powder room. This home offers both peaceful lakeside living and convenient access to QEW, top-rated schools, shopping, and daily amenities. Enjoy the security of a sloped, granite capped revetment wall designed by a coastal engineer— a premium shoreline upgrade designed to safeguard your investment. *This home is pre-construction. Estimated closing 12 months after purchase. (id:63008)
100 Watershore Drive Unit# 7
Stoney Creek, Ontario
Brand-New Lake-Facing Home in Award-Winning Community- The Residences at Watershore! Don’t miss this rare opportunity to own a stunning 4-bedroom, 4.5-bathroom home on a premium corner lot just steps from Lake Ontario. This home features a custom layout that has been professionally designed with elevated finishes throughout. The bright, open-concept main level features 12x24 tiles, engineered hardwood flooring, oak stairs to both the upper and lower levels, and a thoughtfully designed main floor den with a reeded glass door. At the heart of the home, the chef-inspired kitchen is a true statement—featuring a striking two-tone cabinet design, extended height cabinetry, seamlessly matched quartz countertop with full-height quartz backsplash for a sleek, cohesive finish. Premium details like the panel-ready fridge and dishwasher, along with a decorative hood fan, complete the kitchen’s timeless and elevated aesthetic. The large living and dining areas are anchored by a gas fireplace with custom wood mantle, perfect for relaxing or entertaining. A dedicated mudroom adds convenience and function. Upstairs, retreat to the lake-facing primary suite, complete with private balcony, walk-in closet with custom organizers, and a spa-like ensuite featuring a freestanding tub, custom glass shower, double sinks & quartz counters. A second bedroom includes its own ensuite with a roll-top shower and quartz vanity, and the third & fourth bedrooms are spacious and well-appointed! The second-floor laundry room includes a washer, dryer and built-in cabinetry and counter space for added function. The fully finished basement features 9-foot ceilings, larger windows for increased natural light, vinyl plank flooring and a 3-piece bathroom—ideal for a home gym, guest retreat, or family room. Ideally located just minutes from the QEW, top-rated schools, shopping, and everyday amenities. Currently under construction with an anticipated closing in October 2025. (id:63008)
5002 King Street Unit# 403
Beamsville, Ontario
50 Plus Adult living Apartments in the Heart of Beamsville, walking distance to all amenities including Community Centre, Coffee shops, Grocery Store and many great restaurants! This 957 sq ft unit with high end finishes is a 2 bedroom apartment with views to the south from the large Balcony. This unit offers large kitchen with island and great sized living area. In-suite laundry available also. All appliances are included in the rental price as well as water. There is also a common patio area for all residents to enjoy at the rear of the building to enjoy the sunshine! Beamsville is home too many award winning wineries and walking paths and close to the Bruce Trail for the nature lovers. Minimum one year leases required. All Applicants require first and last months rent, Credit Checks, Letters of Employment and or Proof of Income. Please ask about our limited parking options for this building. (id:63008)
20 Coulter Lane
Bracebridge, Ontario
Welcome to this beautiful private home located on a serene, tree-lined property, designed for those who love the charm of Muskoka living with the ease of modern amenities. This custom-built home offers 3+1 bedrooms and 2 bathrooms, providing generous space for family and friends. Step into a bright and airy open-concept layout, where the living room, dining area, and kitchen seamlessly blend together. Sunlight pours in through expansive bay windows, illuminating the hardwood floors that extend throughout the home. A cozy Muskoka room offers the perfect space to unwind and take in the forested backyard, while main-floor laundry adds to the home's convenience. Outdoors, enjoy summer fun in the above-ground pool, or embrace year-round adventure with direct access to nearby snowmobile trails. Start your day with coffee on the front balcony, accessible from the primary bedroom through large double sliding doors and take in the sounds of nature. This home has been thoughtfully updated for move-in-ready comfort, featuring a brand-new furnace (2024), a newly renovated basement bathroom (2024), an updated upstairs bathroom (2024), and an updated pump and pressure tank. Sitting on just under an acre, the private yard offers ample space for outdoor activities, while the detached 2-car garage and storage shed provide plenty of room for vehicles, tools, and recreational gear. This home is located just minutes from HWY 11 and five minutes from downtown Bracebridge, offering the perfect convenience with limited neighbours and backing onto and abundance of forest. (id:63008)
912 2nd Avenue W
Owen Sound, Ontario
Well maintained downtown office building. Beautiful and elegant woodwork and doors are intact. Updated electrical. Ample parking. The building offers approx. 2,600 sq.ft finished space with many private offices and a washroom on each level. The 3rd floor attic has high ceilings and many windows. Furnace with Central Air. Recent roof and electrical panel, eavestrough replaces, plenty of space. January 1st, 2026 availability. Please call for more information or to arrange a viewing. (id:63008)
0 Windermere Road
Muskoka Lakes, Ontario
1st offering outside this family in over 3/4 of a century. Prime Muskoka Lakes 90-acre landbank with approx. 1,572 feet of shoreline (more or less) on serene Camel Lake near Windermere. Centrally situated amidst the heart of cottage country, along a municipally year round maintained road, with unquestionable privacy and quietude with virtually no neighbours in view. Old road bed leads to a stunning picnic point with finer views to the north, east, and south, with extended stretches of natural shoreline in both directions. Maturely mixed forested lands with multiple potential building sites, granite outcroppings, and gentle topography. Extensive trails throughout the property. Affording wonderful family playground or corporate retreat potential. For the Land Baron/Landbank Connoisseur seeking the finest of privacy and location, these family cherished lands beckon. It is becoming exceedingly rare to be able to acquire such a large tract of land, unspoiled, and still intact. Well addressed on the rarely offered and serene western shore of Camel Lake, these lands opportune the next family a wonderful Muskoka legacy. (id:63008)
643 Albert Street Unit# 2
Waterloo, Ontario
Amazing location—perfect for a first-time home buyer, a parent with a student attending one of the nearby universities, or an investor looking for strong cash flow. This home is in a desirable complex close to both universities and right on a major bus route. Condo townhouse with a garage that has inside entry, parking for two cars, and visitor parking. This home features 3 spacious bedrooms, updated electrical panel, a newer kitchen, and a dining area that walks out to a private back patio. With low condo fees and an affordable price, this is a great opportunity to own in a thriving, fast-growing city. Come take a look! (id:63008)
30 Kari Crescent
Collingwood, Ontario
Your Next Chapter Starts Here in Balmoral Village! Set in one of the areas most sought-after neighborhoods, this beautifully maintained 3-bedroom, 4-bathroom 1,740 Sq. Foot BUNGALOFT offers the ideal combination of nature, comfort, and low-maintenance living. Step inside to a sun-filled, open-concept layout featuring an upgraded kitchen with a large quartz island perfect for cooking and entertaining-engineered hardwood flooring, and a welcoming family room with a cozy gas fireplace. The spacious main-floor primary suite features a spa-inspired 3-piece ensuite with a glass walk-in shower and serene views of protected greenspace. Upstairs, the versatile loft offers a perfect space for a home office or den, along with a second bedroom and full ensuite. The fully finished lower level adds even more living space with a third bedroom and bathroom, a comfortable sitting area with fireplace, and room for entertaining plus a walkout to beautifully landscaped gardens. Additional features include an inground sprinkler system, central vacuum, and an attached single-car garage. As a resident of Balmoral Village, you'll enjoy access to the private Recreation Centre featuring a heated saltwater pool, fitness room, golf simulator, social lounge, and reading areas. Located just steps to the Georgian Trail and minutes from shopping, dining, and the sparkling shores of Georgian Bay this is carefree living at its finest. (id:63008)
85 Huron Street Nw
Collingwood, Ontario
Welcome Home to 85 Huron St.Collingwood, Central location to Downtown Collingwood for Shopping, Theatre, Entertainment, Dining and more. Enjoy the beautiful Sunsets on Georgain Bay just a short walk to Sunset Point Park. This home has been updated/renovated thru out in 2024, with new Kitchen, New Appliances, Flooring, Lighting/Fans, 2 Bathrooms, front and side deck. New Utility Shed, Electrical panel, Shingles, Exterior and Interior painted. Forced Air Gas Heating, Central Air. Lower Level offers familyroom, 1-3pc Bathroom, Laundry and Utiltiy room, Main floor features Bright Living Room and eat-in Kitchen. 2 Generous size bedroom on upper level, 1-4pc bathroom. Great size home for all ages. Come and see this home ready for your family. (id:63008)
5002 King Street Unit# 508
Beamsville, Ontario
50 Plus Adult living Apartments in the Heart of Beamsville, walking distance to all amenities including Community Centre, Coffee shops, Grocery Store and many great restaurants! This 957 sq ft unit with high end finishes is a 2 bedroom apartment with views to the south from the large Balcony. This unit offers large kitchen with island and great sized living area. In-suite laundry available also. All appliances are included in the rental price as well as water. There is also a common patio area for all residents to enjoy at the rear of the building to enjoy the sunshine! Beamsville is home too many award winning wineries and walking paths and close to the Bruce Trail for the nature lovers. Minimum one year leases required. All Applicants require first and last months rent, Credit Checks, Letters of Employment and or Proof of Income. Please ask about our limited parking options for this building. (id:63008)
60 Whitlaw Way Unit# 2
Paris, Ontario
Welcome to 60 Whitlaw Way — set in one of Paris’ most peaceful and friendly neighborhoods, just minutes from the river, trails, and downtown charm. This beautifully maintained 2-bedroom, 2-bath bungalow offers an easy, open-concept layout that feels spacious and inviting the moment you walk in. The front bedroom makes for an ideal guest room, office, or den, while the private rear bedroom offers quiet retreat with a large double closet. The kitchen is perfectly positioned to overlook the dining and living areas, making hosting or everyday life a breeze. Step out through the patio doors to a generous covered deck—ideal for enjoying coffee in the morning, unwinding at night, or entertaining in any weather. Downstairs, the partially finished basement adds a huge bonus with a 36’ rec room that could easily double as a third bedroom, home gym, or media space. A 3-piece bathroom, workshop area, and plenty of storage make this lower level incredibly flexible. Additional highlights include inside access from the garage, a double-wide driveway, and a low-maintenance lot with mature landscaping. Whether you’re downsizing, starting fresh, or looking for single-level living with room to grow, this home offers it all in a town that’s quickly becoming one of Southern Ontario’s most loved communities. With easy access to Highway 403 and everyday essentials just around the corner, this is comfort, convenience, and small-town charm—all in one. (id:63008)
222 Jackson Street W Unit# 3
Hamilton, Ontario
The pinnacle of city living! Perched high above the city and close to hospitals, schools, downtown core and all amenities, this sophisticated penthouse unit features a massive 550 sq ft terrace with unobstructed panoramic views of Hamilton, the lake and Toronto’s skyline. Inside, you'll find a beautifully curated space with high-end finishes, a seamless flow for entertaining, and abundant natural light. Whether you're enjoying a quiet morning coffee or hosting under the stars, this one-of-a-kind terrace is your front-row seat to some of the best views Southern Ontario has to offer. Rent includes condo fees and heat, large locker and premium parking spot. Please provide a full application, together with a full EQUIFAX credit bureau (not just beacon score) is required, as well as proof of income. (id:63008)
391 Athabasca Common
Oakville, Ontario
Gorgeous 2 Storey Freehold Town-Home, Sun Drenched South Facing Beautiful Home In Most Convenient Location In Oakville. 3 Bedroom, 3 Bathroom, Finished Basement, Upgrades Dark Hardwood Floor and Sheer Zebra Shades Blinders, One Of A Kind Modern Design Layout. Open Concept Delightful Living & Dining Area, Gourmet Kitchen With Granite Counters, Island, Backsplash, Breakfast Bar & S/S Appliances And Sliding Door to The Backyard, Large Mudroom With Access To The Garage, Master Retreat With Luxury Ensuite Includes Sleek Freestanding Soaking Bathtub, Glass Enclosed Shower & Large Vanity & Walk-In Closet. Private 2nd Bedroom With Walk--Out To Glass Panelled Balcony, 9Ft Ceilings, Large Rec. Room, Rough-In Bathroom and Lots Storage Space in The Basement. Close To A++ Schools, Community Centre, Parks, Restaurants, Major Shops, Trails, Quick Access Hwy 407 & 403, QEW And Go Transit, Move-In Ready!! (id:63008)
Pt 3 Of 35r27632 Carlsmount Road
Bracebridge, Ontario
Bring the plans for your dream home because this is the land for it! This 32 acre parcel of land will offer you the privacy you want yet only 12kms to Bracebridge. The land is mature and the entrance permit is available. Carlsmount road is accessible from Mathiasville road or off of Hawn Road, so numerous ways to get there. Your meandering trip alongside the Muskoka River bespeaks the calm you will feel surrounded by a true Muskoka Forest. This much acreage offers opportunities for personal trails without leaving your land. We have placed signs at both ends of your land on Carlsmount Road to ensure the land is well-marked when you come out to walk it. PIN and roll number not yet determined as this newly severed land. Allow 24 hours for all offers as owners are out of country. Please register your walking tour on the system, so that you can be informed of all offers. (id:63008)
103 Broomers Crescent
Wellington North, Ontario
Welcome to this beautifully crafted 2-bedroom, 2-bathroom bungalow that offers the perfect blend of style, comfort, and accessible living. Designed with ease and functionality in mind, this home features wide, open spaces ideal for those seeking one-level, mobility-friendly living. The inviting living room boasts soaring vaulted ceilings and a cozy gas fireplace, creating a bright and welcoming space for relaxing or entertaining. The kitchen is a standout with sleek granite countertops and a dream walk-in pantry, perfect for home chefs. The spacious primary bedroom includes a walk-in closet, a private 3-piece ensuite, and sliding doors leading to a concrete patio and tranquil backyard. A second set of sliding doors from the guest bedroom also opens to this peaceful outdoor space. Additional features include gas forced air heat, luxurious gas in-floor heating, and central air for year-round comfort. The large attached single-car garage is fully lined in metal for easy cleaning, and the covered front porch includes a gas line for your BBQ. This home combines practicality, elegance, and accessible design in one exceptional package. (id:63008)
425 Wellington Street E
Wellington North, Ontario
Lots of lot with this solid brick bungalow as in a 80' by 248' landscaped lot that allows so many possibilities such as pool or workshop. The home it self offers 3 bedrooms with hardwood floors and a updated kitchen and bath. Across the street you will find a family park including a splash pad and ball diamonds and soccer fields. (id:63008)
1855 Notre Dame Drive
St. Agatha, Ontario
$215 per sqft. 43,344 sqft across 7 buildings with mixed institutional use. Includes facilities perfect for institutional style residences ie. commercial kitchen, dormitory bedrooms, dining hall. Located on Erb St. in the beautiful community of St. Agatha with close proximity to Waterloo and Kitchener. Along a future GRT bus route. Includes on-site amenities such as; 6 acres of recreation space, 2 playgrounds, basketball court, indoor gymnasium. Would support a variety of potential uses including; private school, assisted living, child care, community centre, event facility, nursing home, place of worship, and more. Huge development opportunity. See brochure for details. Seller is open to a vendor take back. (Cooperating with brokers). (id:63008)
1855 Notre Dame Drive
St. Agatha, Ontario
41,844 sqft across 6 separately leasable buildings (starting at 2,500 sqft) with mixed institutional use. Includes facilities for institutional style residences ie. commercial kitchen, dormitory bedrooms, dining hall. Located on Erb St. in the beautiful community of St. Agatha with close proximity to Waterloo and along a future GRT bus route. Leasable together or per building. Includes access to on-site amenities; 3 acres of recreation space, 2 playgrounds, basketball court, indoor gymnasium, 1,500 sqft storage shed. Would support a variety of potential uses including; private school, assisted living, child care, community centre, event facility, nursing home, and more. (Cooperating with brokers). (id:63008)
4682 Highway 6
Hagersville, Ontario
Commuters dream! This lovely century home is an exciting opportunity for those seeking rural living, while still being located a short distance to the luxuries of city life. Situated on a 1-acre lot, with a fully fenced in yard featuring mature trees, this home is perfect for those seeking more space for themselves or their families. Inside, this 2.5 storey brick home has been tastefully updated throughout the main and second floors, with ceramic flooring, quartz counters and brand-new appliances. Theres tons of entertaining space on the main level, with 4 generous bedrooms and a full bathroom on the second, while the attic space has the potential to be converted into additional living space for those interested. The basement is great for additional storage space of household items, along with the barn/garage which has enough space for a few vehicles. A lovely sunroom at the front of the property and covered back porch to enjoy the summer nights. Move-in ready and waiting for you! (id:63008)
425 Wellington Street E
Mount Forest, Ontario
Lots of lot with this solid brick bungalow as in a 80' by 248' landscaped lot that allows so many possibilities such as pool or workshop. The home it self offers 3 bedrooms with hardwood floors and a updated kitchen and bath. Right across the street you will find a family park including a splash pad, playground, ball diamonds and soccer fields (id:63008)
225 Harvard Place Unit# 809
Waterloo, Ontario
This spacious 2-bedroom, 2-bathroom condo has room to stretch out and live large. Step inside to find a generous foyer with ample closet space to tuck away your everyday essentials, a bright and airy living room perfect for hosting or relaxing, and a dedicated dining area just waiting for your next dinner party. Love natural light? You’ll adore the enclosed balcony – a cozy 3-season retreat where you can enjoy your morning coffee with a greenspace view or curl up with a book without ever stepping outside. The primary suite includes a walk-through closet and its own ensuite bathroom – a nice bonus when guests are visiting. The unit is completely carpet free and features recent upgrades including new windows, a refreshed main bathroom, updated dishwasher, and an upgraded electrical panel. This unit is carpet free and move-in ready. The building itself is packed with perks: 1 underground parking spot, a tennis court, gym, workshop, party room, and even a library for your inner bookworm. Heat and hydro are included in the condo fees, taking one more thing off your monthly to-do list. All this and you're just a short walk to shopping, groceries, the bank, and transit. Plus, you're only minutes to the expressway for easy commuting. Don't miss your chance to call this lovely unit home! (id:63008)
131 West Ridge Drive
Blue Mountains, Ontario
PREMIUM BUILDING LOT IN THE SOUGHT AFTER DISTINGUISHED COMMUNITY OF LORA BAY. SURROUNDED BY LUXURIOUS CUSTOM BUILT HOMES WITH ACCESS TO PRIVATE FITNESS CENTRE, CLUBHOUSE AND TWO BEACHES (ONE PRIVATE). NESTLED AGAINST A SERENE BACKDROP THIS PROPERTY OVERLOOKS THE NEW 10TH GREEN AND GEORGIAN BAY. BUILD YOUR DREAM HOME OR WEEKEND RETREAT JUST MINUTES FROM THE VIBRANT TOWN OF THORNBURY. ENJOY THE FOUR-SEASON RELAXED LIFE STYLE WITH NEAR BY SKIING, HIKING, CYCLING, WATERFRONT ACTIVITIES, GOLFING, WINERIES, MUSIC, FINE DINING AND SO MUCH MORE! MUNICIPAL SERVICES AVAILABLE TO THE FRONT OF THE LOT LINE. LOT DIMENSIONS ARE IRREGULAR: 57.82 X 152.73 X 19.17 X 89.59 X 148.48, SUBDIVISION COVENANTS APPLY. SELLER IS WILLING TO SHARE BUILDING PLANS WITH QUALIFIED BUYERS. (id:63008)
13 Pt 2 Mapleside Drive
Wasaga Beach, Ontario
Cleared & ready to build 60'x93' lot with full municipal services available, located in the desirable Bay Sands community on the west end of Wasaga Beach. Opportunity to buy adjoining lot for more space & privacy. Municipal water, sewer, gas, and hydro are all at the lot line. Just a short walk to the world's longest freshwater beach and all the amenities Wasaga Beach has to offer. Property taxes are subject to reassessment. (id:63008)
13 Pt 1 Mapleside Drive
Wasaga Beach, Ontario
Cleared & ready to build 68'x91' corner lot with full municipal services available, located in the desirable Bay Sands community on the west end of Wasaga Beach. Opportunity to buy adjoining lot for more space & privacy. Municipal water, sewer, gas, and hydro are all at the lot line. Just a short walk to the world's longest freshwater beach and all the amenities Wasaga Beach has to offer. Property taxes are subject to reassessment. (id:63008)
0 Prospect Lake Road
Bracebridge, Ontario
An exceptional opportunity awaits with this 11.5-acre forested lot ideally situated at the corner of Prospect Lake Road and Col. Maude Trail. Just 15 minutes from downtown Bracebridge, this spacious and private parcel offers a rare combination of natural beauty and everyday convenience. Towering trees and gently rolling terrain provide a picturesque setting for your future home or recreational getaway. Enjoy easy access on a year-round paved municipal road, with hydro at the lot line and weekly garbage and recycling pickup already in place. Located on a school bus route and close to a community mailbox at Hwy 118 and Prospect Lake Road. Outdoor enthusiasts will appreciate being within walking distance to a local beach, just a short drive to the public boat launch, and close to the snowmobile trail for four-season enjoyment. Whether you're ready to build now or planning for the future, this is a rare opportunity to own a sizeable slice of Muskoka close to town, lakes, and lifestyle. (id:63008)

