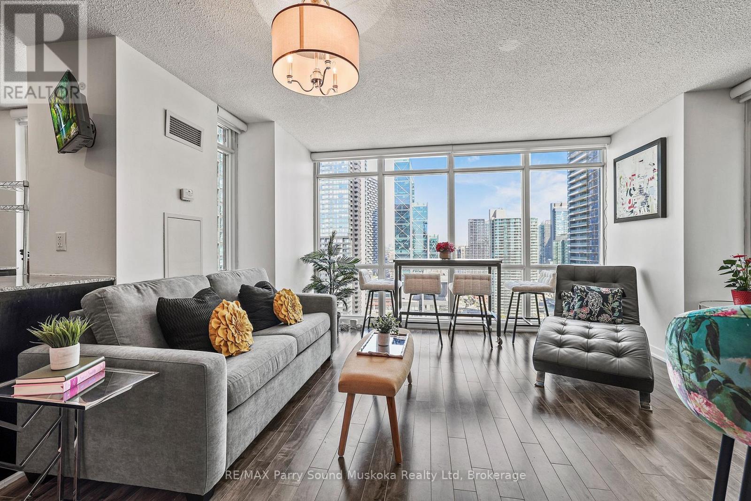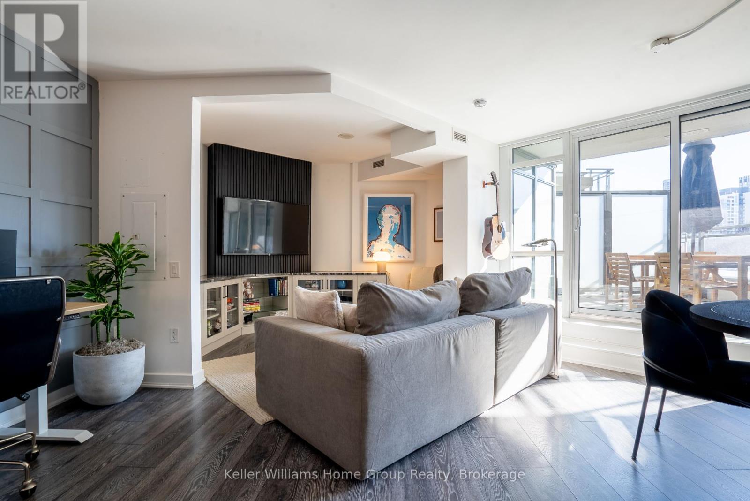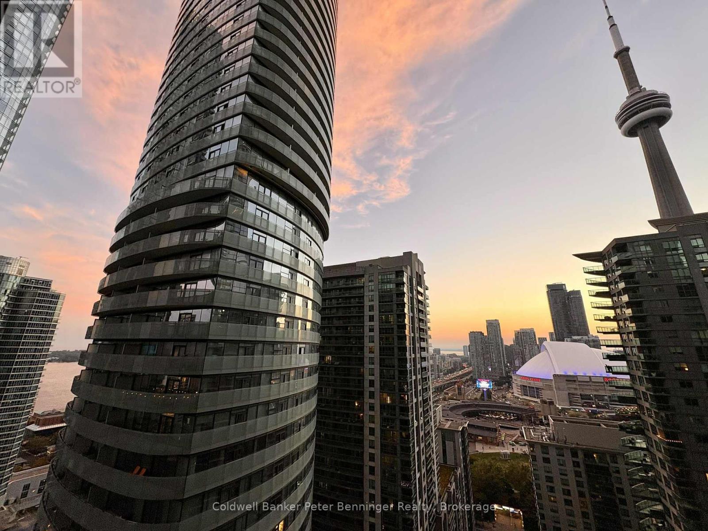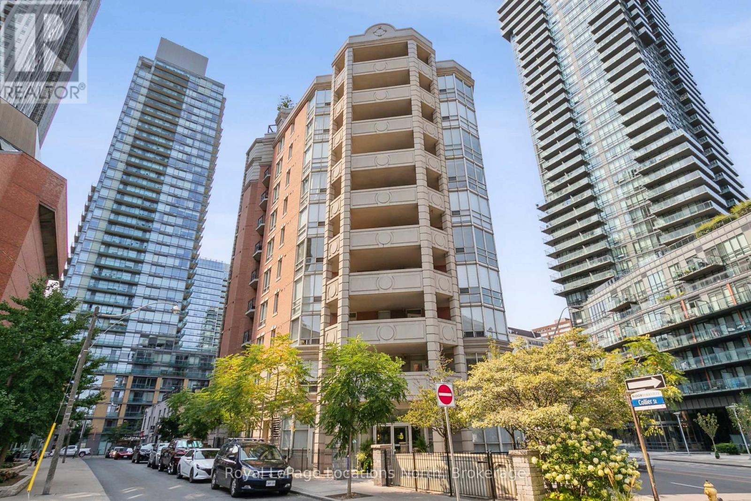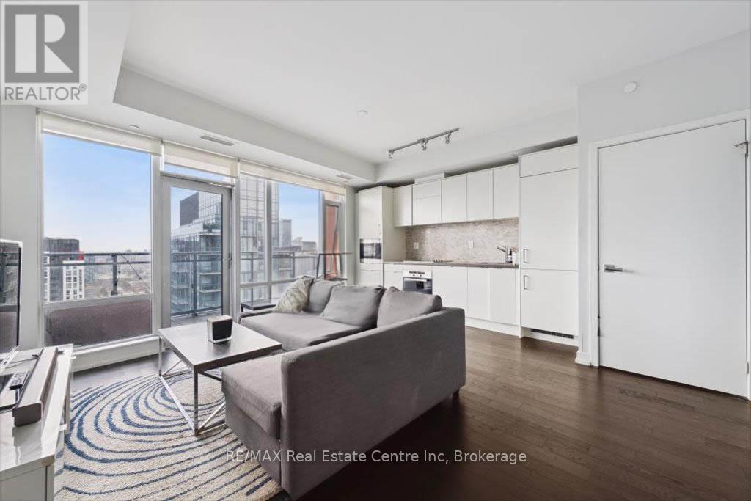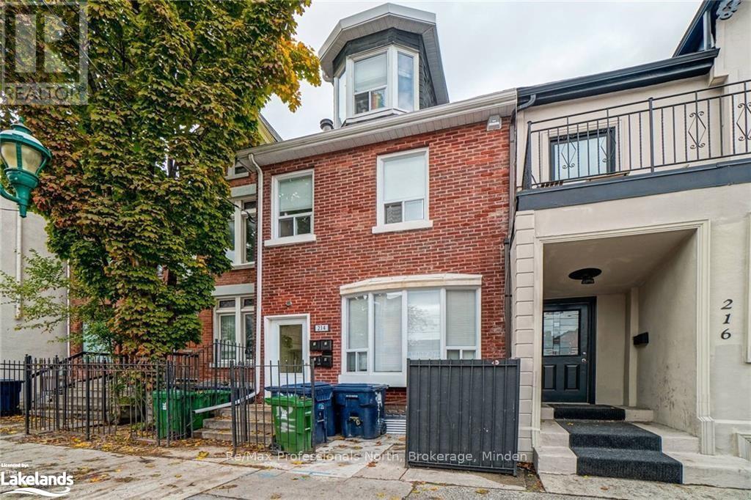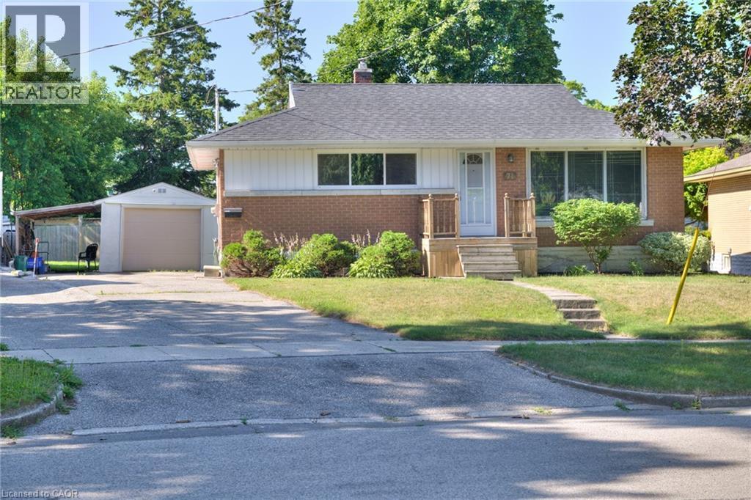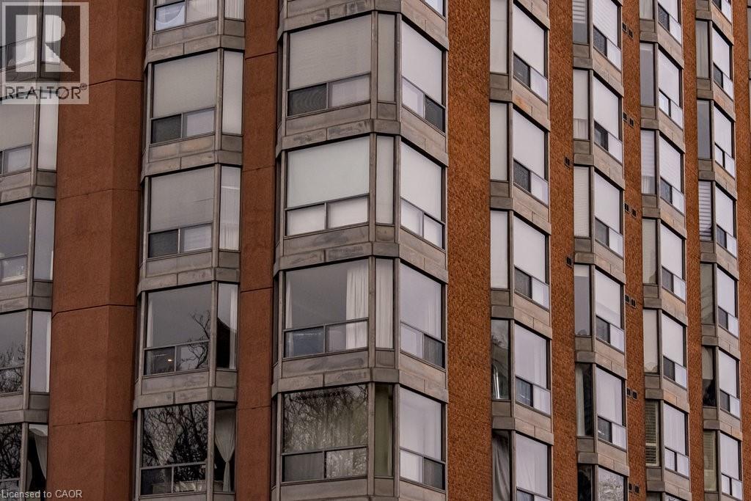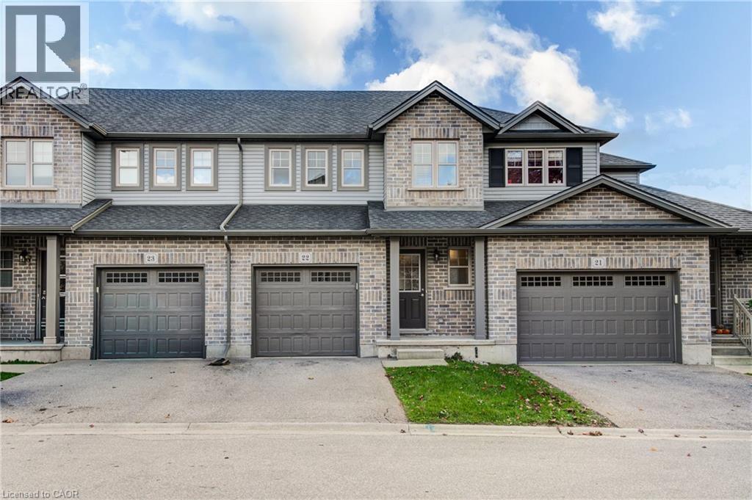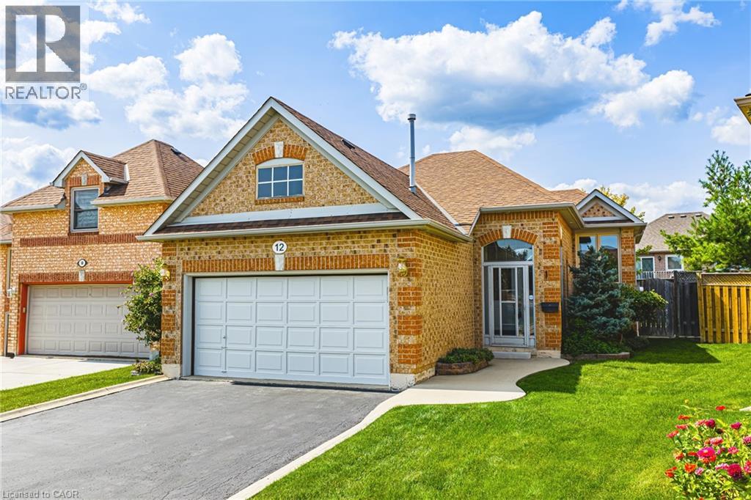11 Brunel Court
Toronto, Ontario
Stunning city view, CN Tower/Rogers Centre, Water view from balcony. 31st floor.1+1 corner unit will leave you breathless and wanting to move in immediately. Floor to ceiling windows with automatic zebra shades blinds. In suite laundry. Spacious living area. Built in storage closets. 1 parking space and 1 locker space. Games room, work stations, indoor pool, 27th floor hot tub room. Recently renovated gym. Pets welcome. Across from school, community centre, park and grocery store. Just a hop skip and a jump onto the highway or public transit. (id:63008)
430w - 775 King Street W
Toronto, Ontario
Welcome to the epitome of urban sophistication in the heart of Toronto's King West. This sleek and stylish 1 bed + den, 1 bath condo boasts an edgy vibe that perfectly complements its vibrant surroundings. Every inch of this updated space has been meticulously designed to cater to the discerning tastes of city dwellers.The open-concept layout offers seamless flow, ideal for entertaining or enjoying a quiet night in. Your inner chef will rejoice in the recently updated kitchen, featuring S/S appliances and backsplash, quartz countertops, and ample storage space. The open living and dining area bath in natural light and provide terrific space for hosting and entertaining. The bedroom, a refuge from the urban hustle and bustle features custom built-in shelves, closets, PLUS your own projector screen retracting from above the doorway. The perfect retreat to recharge and rejuvenate. Even more impressive is the sprawling, private balcony allowing you to soak in the views of the city skyline. Located in the trendsetting King West neighbourhood, you'll have access to some of the city's best dining, shopping, and entertainment options right at your doorstep. From chic cafes to world-class restaurants, eclectic boutiques to bustling nightlife, everything you need is just steps away. Don't miss your chance to experience the epitome of modern luxury in one ofToronto's most sought-after neighbourhoods! (id:63008)
2308 - 14 York Street
Toronto, Ontario
Welcome to your new home at 14 York Street, a stunning, move-in-ready corner unit in the heart of downtown Toronto. Floor-to-ceiling windows and a west exposure fill the space with abundant natural light, creating a bright and airy atmosphere. The panoramic views are simply breathtaking, showcasing a trifecta of Toronto's most iconic landmarks: the CN Tower, Rogers Centre, and the serene waters of Lake Ontario. Watch the city come alive with vibrant sunsets and step out onto the expansive balcony, large enough to host a party of 15, to truly soak in the city skyline. Inside, the unit has been meticulously updated with newer hardware, lights, switches, outlets, and flooring, giving it a sleek, modern feel. Custom, remote-controlled blinds in every room offer effortless privacy and light control. The thoughtful design includes ample storage and spacious closets throughout, ensuring a clutter-free environment. This condo is an entertainer's dream, perfectly situated near all of the city's major sports and concert venues. With easy access to the highway, commuting is a breeze. The unit also includes parking, and the condo fees cover many of the utilities, adding to the value and convenience. (id:63008)
502 - 20 Collier Street
Toronto, Ontario
**Welcome home to this high demand condo at Yonge/Bloor/Yorkville. Come see this rarely available 1652 Sq.Ft, 2+1 bedroom condo in a classic boutique building overlooking Rosedale Valley. Featuring hardwood floors, granite & marble counters, high end fixtures including an enormous 240+ Sq.Ft terrace with 2 walk-outs. The warm and inviting Interior and well executed layout with separated bedrooms; both with ensuite bathrooms ensures privacy for family or guests. This unit also features a separate office or den. The large foyer with a triple-wide closet, bright and spacious living/dining room area with wall to wall windows allows for plenty of storage and also an abundance of natural lighting. The unit comes with one owned parking spot as well as 2 lockers. The building features a gym, banquet room, library and outdoor terrace as well as 24 hour security. This unit shows A+. Book your viewing appointment today! (id:63008)
4005 - 21 Widmer Street
Toronto, Ontario
Welcome to 4005-21 Widmer St, a stylish 1-bedroom retreat perched above the city in Toronto's coveted Entertainment District! Located in the iconic Cinema Tower, this suite delivers the full downtown experience with sleek finishes, luxurious amenities & unbeatable location. The smart open-concept layout maximizes every inch of space, while floor-to-ceiling windows flood the interior with natural light & unobstructed views of the city skyline. The pristine kitchen boasts built-in stainless steel appliances, quartz countertops & modern cabinetry. Seamlessly flowing into the bright living room, creating the perfect entertaining space. The bedroom sits just behind a contemporary glass wall, offering privacy without sacrificing the sense of openness, while the bathroom is finished with quartz counters and a deep soaker tub/shower combo. Step out onto your private balcony for your morning coffee or a nightcap above the buzz of downtown. In-suite laundry for your convenience. Living at Cinema Tower means more than just a beautiful home its a complete lifestyle upgrade. Residents enjoy access to a full-sized indoor basketball court, a fully equipped state-of-the-art fitness centre, a steam room and hot tub, a spacious party lounge, a rooftop terrace with BBQs, private screening room, business centre and 24-hour concierge service. Ideally situated just steps from TIFF Bell Lightbox, the CN Tower, Rogers Centre, Scotiabank Arena & Union Station, this location is a walkers paradise surrounded by world-class dining, nightlife, shops and cultural venues. For green space lovers, the charming Grasett Park is just around the corner, adding a touch of tranquility to downtown living. Whether you're a professional seeking a luxurious city base, a first-time buyer looking to enter one of Toronto's most exciting neighbourhoods or an investor eyeing high rental potential, Unit 4005 offers unmatched value, location & lifestyle. Welcome to downtown living at its finest! (id:63008)
214 Gerrard Street E
Toronto, Ontario
Excellent Income Producer!!! Prime Downtown location: walk to Toronto Metropolitan University, George Brown College, Subways. Two 3 bedroom units and two 2 bedroom units. All units have private walkouts to decks/patios. Private parking available off laneway. Lots and lots of updates. Very well maintained. (id:63008)
71 Broadmoor Avenue
Kitchener, Ontario
Don't miss this Opportunity to own a Single Detached Bungalow on a large Lot zoned R2A with amazing potential. Located on a quiet street and in a safe family area close to Parks, Basketball Courts and Community Center. This home Features a Open Concept from Kitchen to Living Room with a large Front Window allowing for plenty of Natural Light. The Open Style Kitchen with Plenty of Kitchen Cabinet and Drawers has a built-in Dishwasher, Gas Stove Top, Microwave and Oven and Features a Large Window looking out to the front street. The Living Room is amazing with original Hardwood Floors which includes the Three Bedrooms and Hallways. You have a 3piece Bath and three good sized main floor Bedrooms with one Featuring a Walk Out to the Back Yard. A side door Entrance allows for possible In-Law set up. The Basement Offers a cozy Family Area with a Gas Fireplace. The Basement has plenty of Space with a Workshop and Laundry Area. Walk out the Side Entrance to large Private Fenced Back Yard. You can sit on the Deck from the walkout Bedroom and relax on those nice Summer nights. Close to Shopping, Bus routes, Schools and the Fairview Park Mall. Easy Access to Highways and the 401. Plenty of possibilities with this family home. (id:63008)
49 Robinson Street Unit# 900
Hamilton, Ontario
Experience urban living at its most exquisite in this breathtaking condo, boasting close to 2,000 square feet of meticulously customized and fully renovated space. This stunning home offers panoramic views from every room, allowing you to soak in the beauty of the surrounding cityscape. This remarkable residence features an expansive living and dining area, an eat-in kitchen that combines functionality with an inviting atmosphere, two generously sized bedrooms and a dream dressing room, and two luxurious bathrooms adorned with high-end finishes. Every corner of this home exudes elegance. Designed for professionals, young families or those looking to downsize, this property ensures a fabulous lifestyle without compromising on convenience and location as it is situated close to all essential amenities, St. Joe's Hospital, James St. S., mountain access, shopping, dining and entertainment. (id:63008)
175 Ingersoll Street N Unit# 22
Ingersoll, Ontario
Welcome to this beautifully updated two-storey condo located in the sought-after Victoria Hills community of Ingersoll—just moments from Hwy 401! The main level features a spacious entryway, a convenient 2-piece bath, and a stylish open-concept kitchen with walk-in pantry, large island, and generous counter space. The adjoining living and dining areas create an inviting space for entertaining and open to a private balcony with sunny southern exposure—perfect for outdoor dining and relaxation. Upstairs, you’ll find two comfortable bedrooms, a full 4-piece bath, and a stunning primary suite complete with a walk-in closet and a luxurious ensuite featuring a glass shower. Laundry is conveniently located on this level with direct access from the primary suite. The fully finished lower level offers flexible living space with an oversized rec room, plenty of storage, and a walkout to a private patio ideal for a hot tub or quiet retreat. Close to parks, trails, schools, shopping, the hospital, and downtown amenities—this move-in-ready home combines space, comfort, and location. Lower level offers potential for a fourth bedroom and additional bath (id:63008)
12 Summerfield Crescent
Brampton, Ontario
Welcome to 12 Summerfield Crescent - a beautifully maintained raised ranch bungalow offering over 1,800 sq. ft. of thoughtfully designed living space. This 3-bedroom, 2-bathroom home features a finished basement and generous parking for at least six vehicles. The freshly painted main floor boasts a seamless flow from the spacious living and dining areas into the kitchen, complete with brand-new stainless-steel appliances. Sliding glass doors off the kitchen lead to a private backyard oasis, featuring a gazebo-covered deck, perfect for relaxing or entertaining. Down the hall, you'll find a full bathroom and a spacious primary retreat complete with a walk-in closet. For added convenience, the main floor laundry is just steps away from the primary suite, an ideal layout for modern living. The bright and expansive lower level offers a large family room, two additional bedrooms, and a second full bathroom, providing ample space for family and guests alike. Situated in a highly sought-after, family-friendly neighbourhood with abundant green space and excellent schools nearby, 12 Summerfield Crescent is more than a house, it's a place to call home. The double car heated garage is perfect for any handyman with separate panel. The shed also has hydro with a concrete pad. If you have a handy partner, this house is great to have a workshop or man cave. Make it yours today and Let's Get Moving!™ (id:63008)
92 Elgin Street
Embro, Ontario
A townhouse that thinks it’s a detached single-family home! Three large bedrooms and three full bathrooms. Full basement with walkout: 1,600 sf ready-to-finish. Right-size back yard: large enough for entertaining and privacy but easy to maintain. Super energy-efficient for ultra-low heating bills (it’s a certified Passive House — Google it!). Gorgeous interior finishes. Solid oak staircase in contemporary design. Durable, low-maintenance exteriors (including prestige standing-seam steel roof). European tilt-and-turn windows. In the growing village of Embro: pharmacy, community centre, arena, playing fields, playgrounds, Oxford County Library branch, community theatre, more. Just 10 minutes to the 401, and an easy commute to London, Woodstock and Stratford. Come see it for yourself! (id:63008)
5 Kramer Court
York, Ontario
Introducing 5 Kramer Court, an exceptional custom-built home in Empire Country Estates offering over 5,000 sq.ft. of meticulously finished living space on a pristine 1.19-acre lot. The grand double-height foyer, crowned by Palladian windows, immediately impresses, complemented by soaring 10’ and 18’ ceilings on the main level, 9’ ceilings throughout the upper and lower floors, 8’ interior doors, exquisite chandeliers, custom wainscoting, and detailed crown moulding. The open-concept main floor is anchored by a chef’s kitchen of remarkable scale, featuring full-height custom cabinetry, quartz counters and backsplash, a generous center island, built-in professional-grade appliances, and a walk-in pantry. Adjacent, the great room captivates with a 20’ coffered ceiling, full-height windows framing serene garden views, and a commanding gas fireplace with custom built-ins. A formal dining room, private office, and secondary entry with mudroom complete the principal level. Upstairs, the elegant primary suite offers an expansive walk-in closet, spa-inspired 5-piece ensuite with dual vanities, and a private 15’x17’ sundeck overlooking the landscaped grounds. Three additional bedrooms, a 5-piece bathroom, and a thoughtfully designed laundry room with built-in storage complete the upper level. The fully finished lower level presents a sprawling open recreation area, dedicated gym and den spaces, a large bedroom, 3-piece bath, ample storage, and walk-up access to the triple garage. Outdoors, multiple terraces provide elegant seating and dining areas, complemented by a cozy firepit, professionally landscaped gardens, fruit trees, and a 20’x15’ insulated garden shed, creating a seamless blend of luxury, functionality, and refined estate living. (id:63008)

