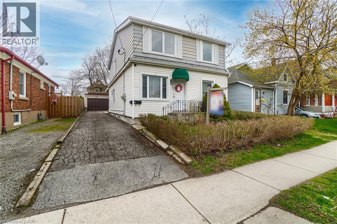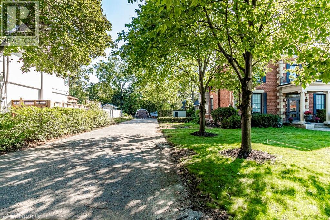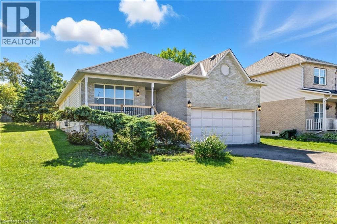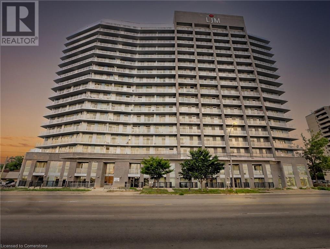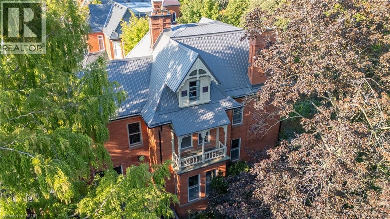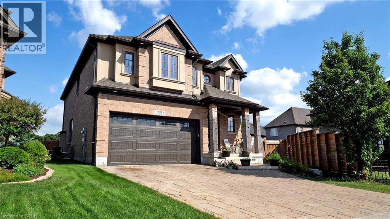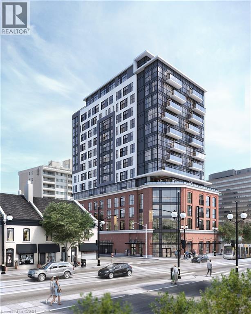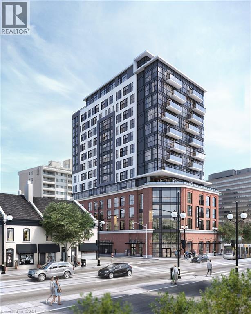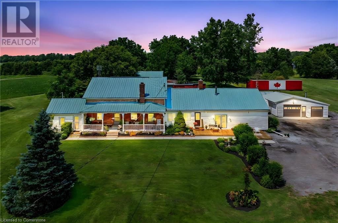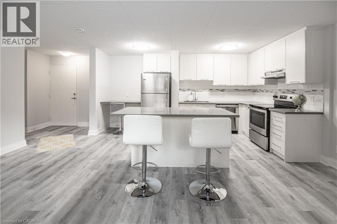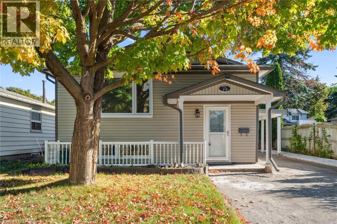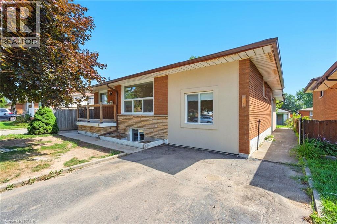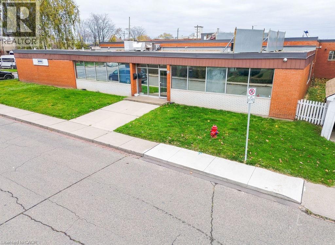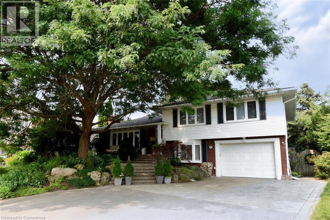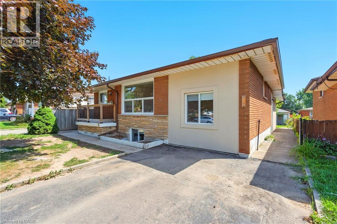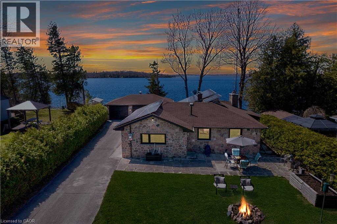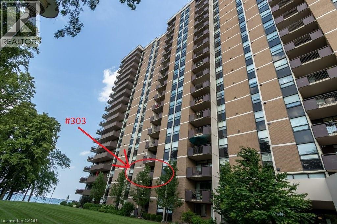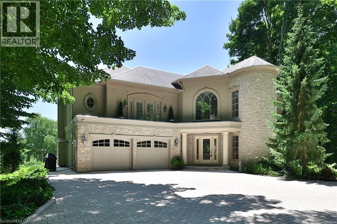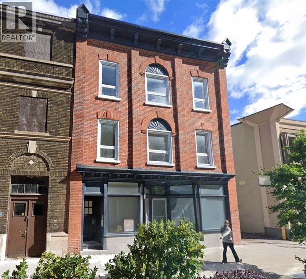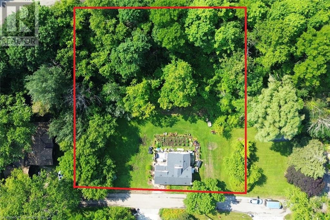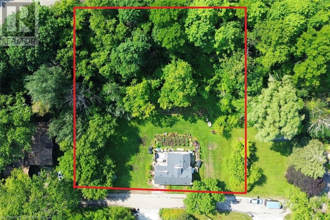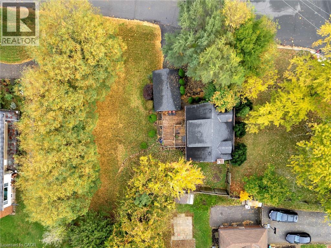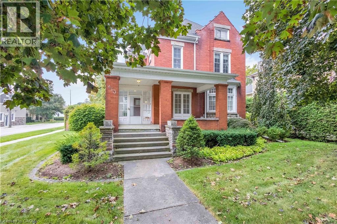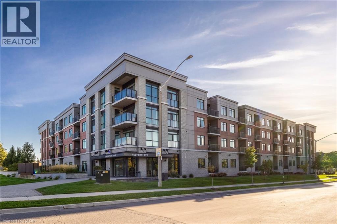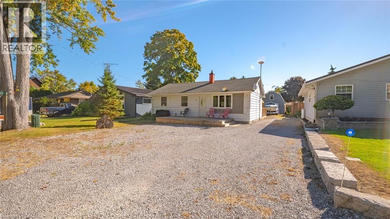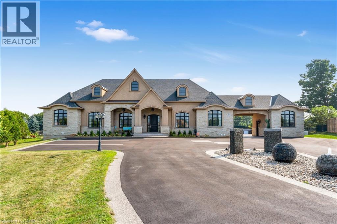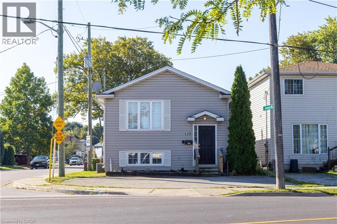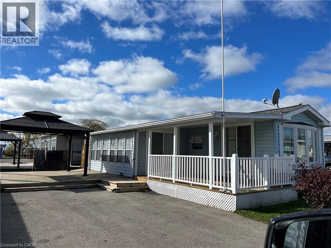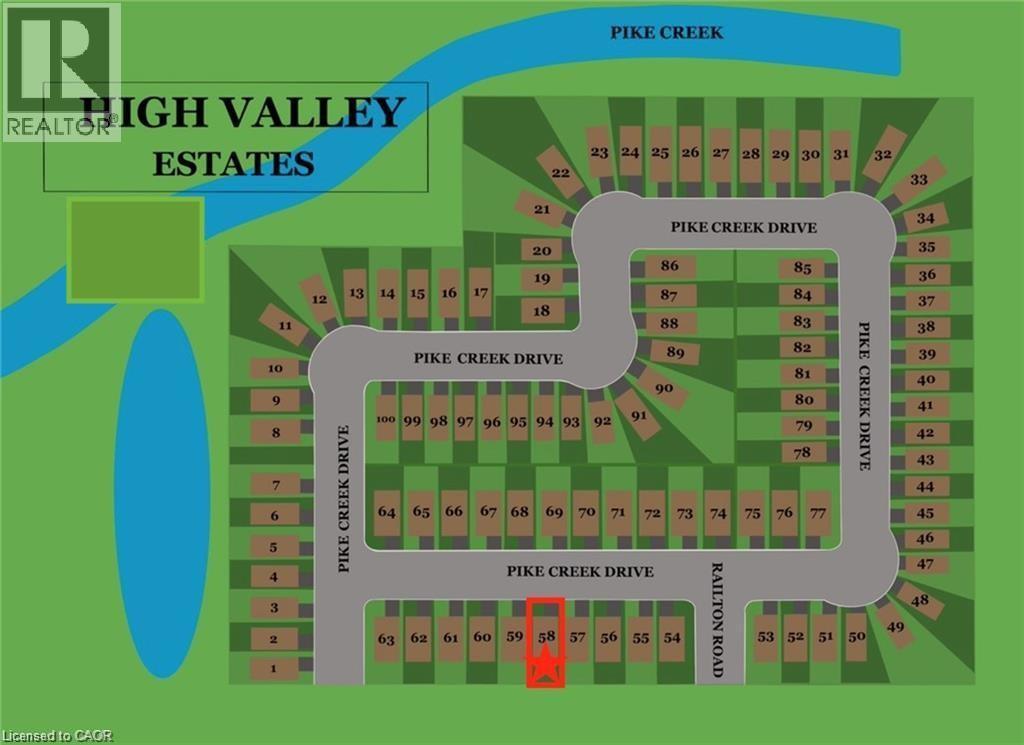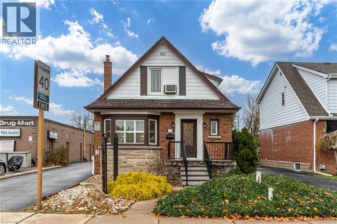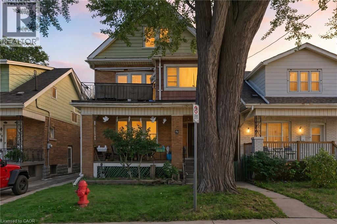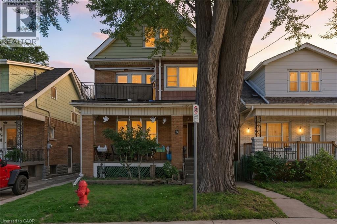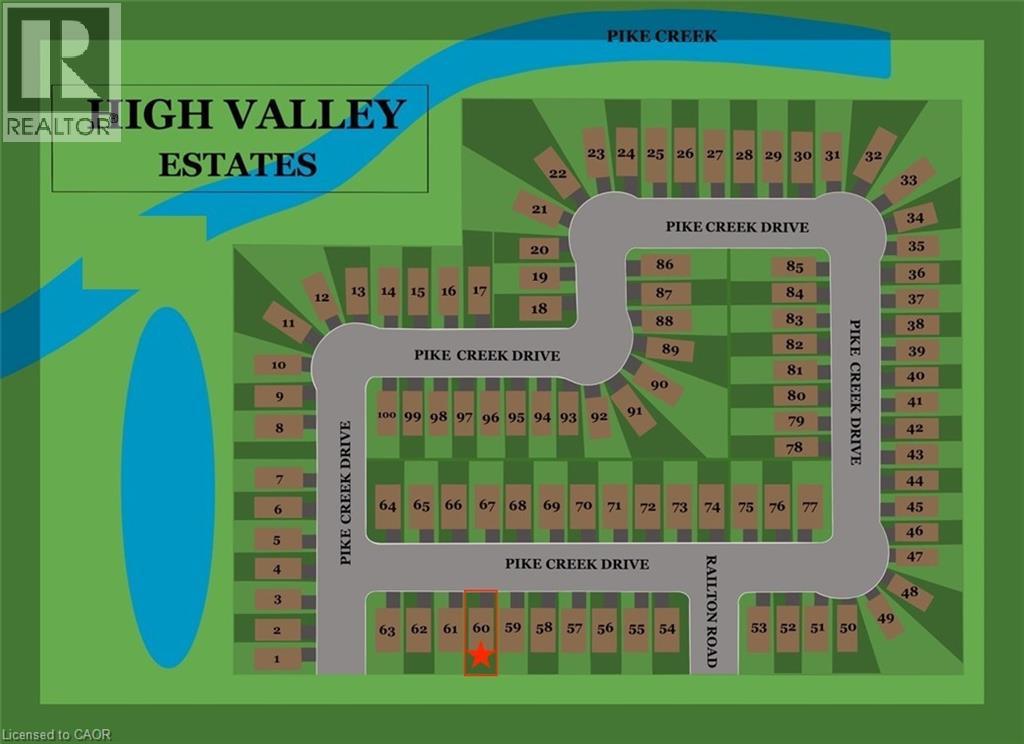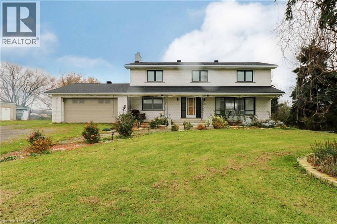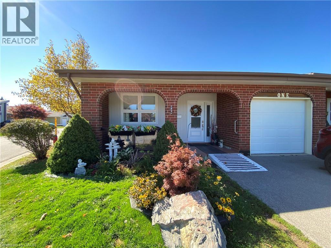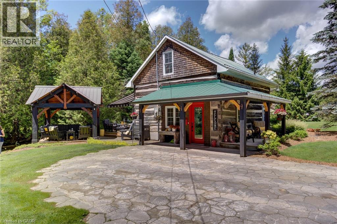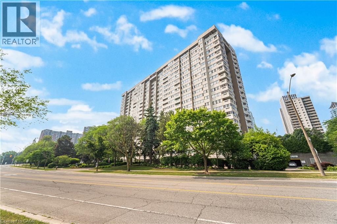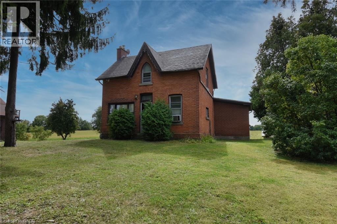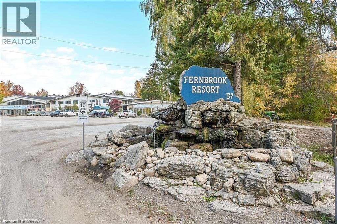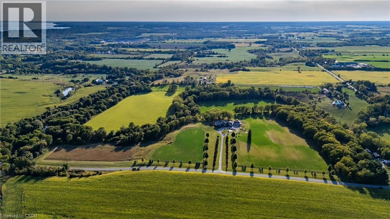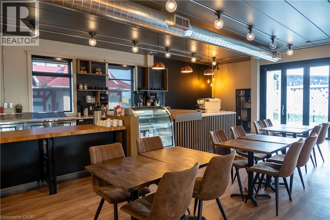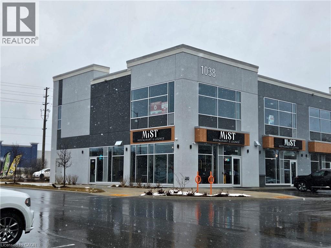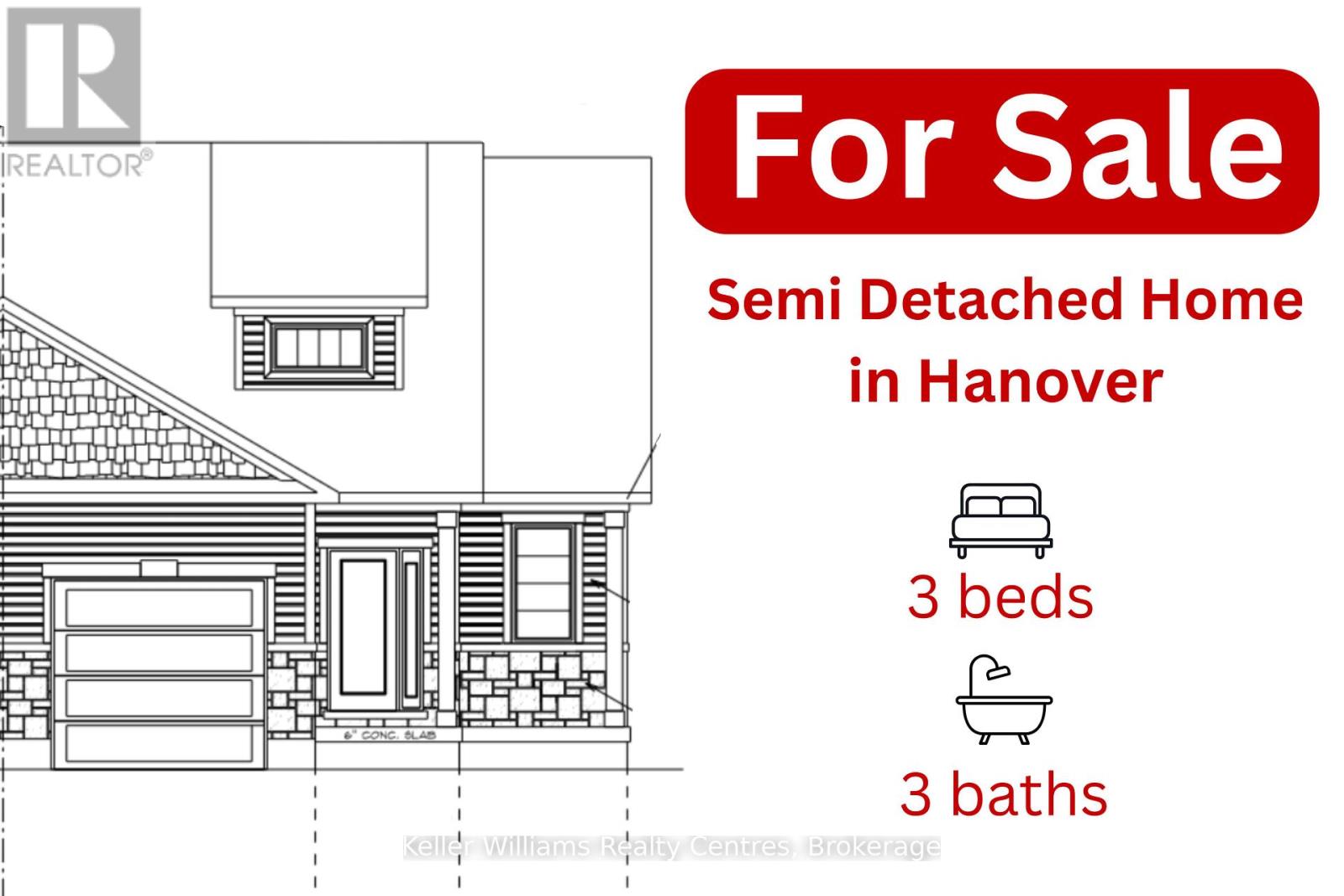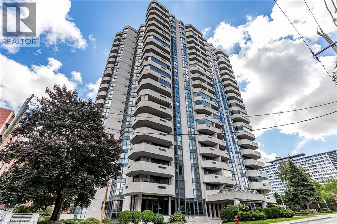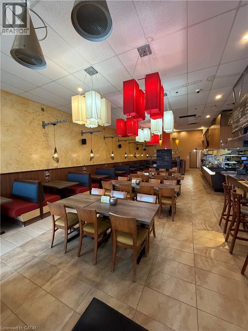160 Welland Avenue
St. Catharines, Ontario
A rare opportunity in St. Catharines! This well-kept duplex offers both affordability and flexibility, making it ideal for multi-generational families, first-time buyers, or investors seeking steady rental income. This property provides exceptional value in today's market. Each unit has its own entrance, offering privacy and convenience whether you choose to live in one and rent the other, host extended family, or lease both units for income. The layout is practical and efficient, with bright living spaces, full kitchens, and comfortable bedrooms. The home is in solid condition, meaning you can move in or start renting right away. Adding to the appeal is ample parking and a detached 3-car garage — a rare find that provides storage, workshop potential, or even an additional rental income stream if leased separately. Located in a diverse and growing neighbourhood, this property is close to schools, public transit, shopping, and community amenities. Within minutes you'll find local grocery stores (including halal and international options), places of worship, and family-friendly parks. It's a setting that offers both connection and convenience. For buyers new to the market, this duplex presents an opportunity to build equity while enjoying the financial support of a rental unit. For investors, St. Catharines continues to attract strong rental demand thanks to its affordability compared to the GTA, making this a smart long-term hold. With space, versatility, income potential, and a price that works, this is more than just a property — it's a chance to create a home, grow a family, or build an investment future. Don't miss it! (id:63008)
390 Armstrong Street W
Listowel, Ontario
Your Dream Home Awaits in a Family-Friendly Neighbourhood. Step inside this immaculate 3-bedroom, 3-bathroom home built in 2018 and prepared to be impressed. From the moment you walk through the upgraded multi-lock front door, you’ll notice the attention to detail — freshly painted walls, custom blinds and curtains, and a tasteful, clutter-free design that feels like a show home. The heart of the home features an open flow from the kitchen to the dining room, where patio doors lead to a spacious deck overlooking a fully fenced backyard — complete with a freshly stained board-and-batten shed and landscaping designed for privacy with trees in all the right places. Perfect for kids, pets, or summer entertaining! Upstairs, retreat to your luxurious 5-piece ensuite in the primary bedroom — a true oasis. With two more bedrooms and bathrooms, there’s plenty of space for family or guests. And with a new large hot water tank (2023), comfort is never in short supply. This home sits in a vibrant neighbourhood filled with families and a welcoming mix of ages — the kind of community where kids can play and neighbour's actually know each other. All that’s left to do is move in and make it yours. Homes this well-maintained don’t come along often — book your showing today before it’s gone! (id:63008)
182 Concession Street
Hamilton, Ontario
Location, Location, Location!! Magnificent view overlooking the city on a rarely available, vacant, escarpment lot across from Sam Lawrence park. This generous 40x240 ft space has municipal services located at the street, a completed survey and preliminary site plan to simplify and expedite your 2026 dream build. Join the other multi-million dollar neighborhood homes at this truly unique location. Vendor financing possible for qualified buyer. Just under 50K in development charges have been prepaid, those funds will be credited to the buyer at closing. (id:63008)
16 Jones Court
Ayr, Ontario
Welcome Home to 16 Jones Court, Ayr! This two bedroom bungalow, located on a quiet court features a large private back yard. Owned by just one family since it was built, this home offers plenty of opportunity for the next owner to make it their own. Large Living Room and Formal Dining Room are spacious for family gatherings. The Kitchen has ample counter space and features a Dinette with Patio Doors leading to the large 0.30 acre lot backing onto trees. The home features a bright interior with fresh paint and new waterproof laminate flooring through out, an attached double garage, and a practical layout that makes for comfortable living. The Primary Bedroom features an ensuite bathroom with rough in for future shower/tub. While some updating is needed, the potential here is endless—perfect for first-time buyers , down-sizers, or anyone looking to invest in a desirable community. Set in a safe, family-friendly neighbourhood, the property is close to Cedar Creek School, The Early ON Centre, parks, and scenic walking trails. Ayr is a welcoming town, known for its ponds, rivers, and small-town charm, while still offering quick access to 401 and 403 for an easy commute. Don’t miss this opportunity to bring your vision to life in one of Ayr’s most sought-after locations! Flexible Possession. Please note some photos are virtually staged. (id:63008)
2782 Barton Street E Unit# 1418
Hamilton, Ontario
Modern 1 bed, 1 bath condo offering 575 sq ft of open-concept living with in-suite laundry, private balcony, and panoramic views. Located in a newly built, amenity-rich building at 2782 Barton St E, just minutes from Redhill Valley Pkwy, QEW, Eastgate Square, and Lake Ontario. Enjoy a sleek kitchen with stainless steel appliances, large windows with natural light, and a spacious bedroom with ample closet space. Ideal for first-time buyers, downsizers, or investors. Building features include gym, party room, rooftop terrace, concierge, and EV charging. 1 Underground parking Included. Conveniently located steps from transit, shopping, restaurants, and parks in a vibrant and growing neighbourhood. (id:63008)
105 Vansittart Avenue
Woodstock, Ontario
A true gem among gems on the most prestigious street in Woodstock, this remarkable century home blends historic charm with modern comfort. This one-of-a-kind residence is being offered for sale, an opportunity as rare as the home itself. Lovingly cared for by only four families in over 125 years, this home carries with it a legacy of stewardship, preservation, and pride of ownership. Step inside and be transported by the craftsmanship of a bygone era. Original 125-year-old doors, floors, and millwork preserve the history and character of this grand home, offering a warmth and authenticity impossible to replicate. The updated kitchen is the perfect balance of contemporary convenience and period style, seamlessly fitting into the homes character. All rooms are finished with many original elements showcasing its contribution to local history. With all plumbing and electrical systems upgraded, this home delivers peace of mind alongside its timeless beauty. Offering over 4,600 sq. ft. of finished living space, 7 bedrooms and 3.5 bathrooms, every room is thoughtfully maintained to highlight its history while providing space for modern family living. Families have gathered here for generations and enjoyed so many precious moments, you can feel the history and warmth. Nestled just one block from two parks and close to many city amenities, the setting is as perfect as the home itself. Surrounded by mature vegetation including 1 of only 2 Dawn Redwood trees in the entire city, Words truly cannot fully and accurately describe the feel and allure of this amazing home, it is a MUST SEE! (id:63008)
537 Millstream Drive
Waterloo, Ontario
Carriage Crossing dream home! Prestigious neighborhoods, oversized corner lot w/ easy access to the park & walking trails, this stunning, custom-built luxury home is loaded w/ upgrades & designer finishes throughout. Offering over 4,500+ SF of beautifully finished living space & featuring 4+1 bdrms, & 4+1 baths, this home is truly one-of-a-kind. Main floor hrdwd & porcelain tile, designer lighting, pot lights, crown moulding & custom window treatments. Kitchen, is complete w/ large central island, premium appliances, quartz counters, & a generous breakfast area w/ walkout to the deck & backyard. A main-floor office with future potential to convert to a bedroom. Upstairs, the luxurious primary suite features custom millwork, two over-sized walk-in closets/dressing room w/ built-ins, & a spa-like ensuite w/ soaker tub, double vanity, & glass shower, another bedroom w/ 3pce ensuite, and 2 other bedrooms with a 5-pce Jack and Jill bath. The finished basement features a spacious rec rm, 1 bedroom w/ 3-pce bathroom. Covered deck, fenced back yard. Close to top-rated schools, area workplaces, universities, RIM Park, Grey Silo Golf Club, Walter Bean Trail, Farmers Market, & all popular amenities. Quick HWY access. You will fall in love w/ this spectacular home! (id:63008)
206 King Street W
Hamilton, Ontario
Prime ground-floor hospitality/retail opportunity at the brand new Radio Arts Condos in the heart of Downtown Hamilton! This exceptional space, available for lease or sale, boasts prominent King Street West frontage with large windows, ensuring maximum visibility and a built-in customer base from the 122 residential suites above. Sidewalk level access makes for easy walk-in traffic. Soaring 16' ceilings and abundant natural light create an inviting atmosphere, while convenient access via King/Caroline and the future LRT line enhance accessibility. This commercial space is ideal for coffee shops, restaurants, or a variety of retail ventures seeking a thriving downtown location. Taxes not assessed yet. (id:63008)
206 King Street W
Hamilton, Ontario
Prime ground-floor hospitality/retail opportunity at the brand new Radio Arts Condos in the heart of Downtown Hamilton! This exceptional space, available for lease or sale, boasts prominent King Street West frontage with large windows, ensuring maximum visibility and a built-in customer base from the 122 residential suites above. Sidewalk level access makes for easy walk-in traffic. Soaring 16' ceilings and abundant natural light create an inviting atmosphere, while convenient access via King/Caroline and the future LRT line enhance accessibility. This commercial space is ideal for coffee shops, restaurants, or a variety of retail ventures seeking a thriving downtown location. Taxes not assessed yet (id:63008)
43030 Highway 3
Wainfleet, Ontario
Historical farmhouse in Wainfleet! Originally built in the 1850s and expanded over the years, this lovely family home sits on 8.7 acres. The main portion of the home features tons of living space with 4 bedrooms, 2 full bathrooms and ample storage while the addition has a 1-bedroom unit with a full kitchen and bathroom, perfect as an income helper or setup for multigenerational living. Keep separate or reclaim this additional living space to merge with the rest of the home. There are several out buildings including a detached 22' x 30', 2-car garage, a barn behind the home with space for animals, cars or boats and another workshop/shed towards the rear of the property by the pond. An amazing opportunity for those looking for more space and country living or for those looking to venture into the hobby farm lifestyle. Don't wait! (id:63008)
6287 O'neil Street Unit# 8
Niagara Falls, Ontario
Receive the 4th month rent FREE!!! Newly renovated 2-bedroom apartment located on the lower level of a quiet, character-filled building in north-end Niagara Falls. This freshly painted unit features new stainless steel appliances, updated kitchen and bath finishes, and durable hard surface flooring throughout. Heat and water are included; tenant pays hydro. Coin-operated laundry on-site. Parking available for $25/month. Pet-friendly with restrictions. Smoke-free unit. Steps to shopping, transit, and all amenities. Applicants must provide full credit report, proof of income, and complete application. (id:63008)
74 Elm Ridge Drive Unit# Main
Kitchener, Ontario
Available for immediate possession this newly renovated, main level 3-bed, 1-bath spacious unit awaits! Located in the desirable Forest Heights neighborhood—just minutes from Hwy 8, shopping, parks, and schools. This bright unit features modern finishes and lighting throughout, and a brand new chef's kitchen with SS appliances and quarts countertops. Rental includes laundry and 3 parking spots. Tenants are responsible for their own utilities, snow removal and lawn maintenance. (id:63008)
929 Upper Ottawa Street
Hamilton, Ontario
INVESTMENT OPPORTUNITY – 929 Upper Ottawa Street, Hamilton Don't miss this exceptional opportunity to own a fully renovated, income-generating legal triplex in a prime Hamilton Mountain location! This property features three self-contained legal units, each with private entrances, offering both privacy and convenience for tenants. Each unit has been recently renovated with modern finishes, including updated kitchens complete with stainless steel appliances, sleek cabinetry, and contemporary countertops. Tenants will appreciate the in-unit washer and dryer in every apartment – a highly sought-after amenity that adds rental value. Whether you're a seasoned investor looking to expand your portfolio or a first-time buyer looking for an income generating home, this property offers strong rental potential and low-maintenance living. Close to transit, schools, shopping, and all essential amenities. Book your showing today and step into a solid investment with excellent cash flow potential. (id:63008)
42 Niagara Street
Hamilton, Ontario
This freestanding 19,620 sq ft industrial building in North Hamilton offers a rare investment opportunity withy high functionality and excellent condition. Featuring one bay door, 12 ft ceiling height, both dock and drive-in loading options, and 20% office space, it meets a variety of industrial and business needs. Located in a prime area with easy highway access and surrounded by three main streets, the property provides ample door storage and parking. With its strong logistical advantages and strategic location in Hamilton's industrial core, this building is deal for both investors and businesses seeking a quality industrial asset. (id:63008)
4131 Lorraine Crescent
Burlington, Ontario
Welcome to Shoreacres—one of Burlington’s most sought-after neighbourhoods near the lake and vibrant downtown. This beautifully updated family home delivers space, warmth, and lifestyle with over 3,200 sq ft of finished living. Multiple living areas flow from a sunlit living room with fireplace to a formal dining space, a crisp white kitchen with stainless appliances, and a cozy family room with walkout to a deck . Upper levels offer four spacious bedrooms, while the bright lower level features a second double-sided fireplace, full bath, rec room, games room and/or guest bedroom —perfect for in-laws or teens. The oversized laundry/mudroom with outdoor access adds everyday ease. But the real showstopper? A backyard oasis with pool, patio, and raised deck—ideal for entertaining or relaxing. Mature trees, lush gardens, and total privacy make this space unforgettable. Walk to top schools, parks, lakefront trails and more. This is more than a house. It’s the one your family’s been waiting for! (id:63008)
929 Upper Ottawa Street
Hamilton, Ontario
Remarks Public: INVESTMENT OPPORTUNITY – 929 Upper Ottawa Street, Hamilton Don't miss this exceptional opportunity to own a fully renovated, income-generating legal triplex in a prime Hamilton Mountain location! This property features three self-contained legal units, each with private entrances, offering both privacy and convenience for tenants. Each unit has been recently renovated with modern finishes, including updated kitchens complete with stainless steel appliances, sleek cabinetry, and contemporary countertops. Tenants will appreciate the in-unit washer and dryer in every apartment – a highly sought-after amenity that adds rental value. Whether you're a seasoned investor looking to expand your portfolio or a first-time buyer looking for an income generating home, this property offers strong rental potential and low-maintenance living. Close to transit, schools, shopping, and all essential amenities. Book your showing today and step into a solid investment with excellent cash flow potential. (id:63008)
86 Rolling Banks Road Unit# 41b
Roseneath, Ontario
Your Waterfront Escape Awaits! Nestled on the serene south shores of Rice Lake, this property offers 75 feet of sparkling, west-facing waterfront — the perfect backdrop for unforgettable sunsets and year-round relaxation. Whether you're searching for a permanent residence or a four-season cottage getaway, this beautifully updated stone bungalow has it all. Inside, you’ll find 3+1 bedrooms and 2 full bathrooms, including a finished walkout basement complete with a wood burning fireplace, sunroom and spacious rec room — ideal for hosting family and friends. Enjoy the convenience of main-floor laundry, a brand-new kitchen with appliances (2024), and extensive updates including new windows, doors, soffit, fascia, and eavestroughs (2023). Efficient and comfortable living is ensured with three heat pumps and UV water filtration (2023). Step outside and explore the meticulously maintained grounds. A detached 3-car garage with a wood-burning fireplace offers extra storage or a great workshop space, while two fire pits set the scene for cozy summer nights under the stars. Water enthusiasts will appreciate the dry double-slip boathouse equipped with rails, electric winches, and cables, plus a 50’ aluminum Ritley dock system featuring a swim ladder and sandy/rocky shallow entry into the clear waters. A concrete seawall provides long-term shoreline protection. Eco-conscious buyers will love the owned 10 KW solar panel system, supplying power directly to the home and the updated R60 attic insulation. Located at the quiet end of a dead-end road, this once in a lifetime opportunity promises peace, privacy, and the ultimate waterfront lifestyle. (id:63008)
500 Green Road Unit# 303
Stoney Creek, Ontario
Luxury Lakeside Living! Enjoy breathtaking lake views from the comfort of your living room in this beautifully maintained 3rd-floor condo. This spacious suite offers 2 bedrooms plus a den, providing the perfect blend of comfort and functionality. From the moment you step inside, you’ll appreciate the care and attention given to this home since day one. Designed with space in mind, the dining area easily accommodates a full dining suite. The unit is ideally positioned in one of the most sought-after locations within the building, featuring a westerly-facing balcony that overlooks landscaped grounds and the sparkling lake, perfect for relaxing evenings. The building offers an impressive range of amenities, including an inground pool, lakeside promenade with BBQ area, fitness room, woodworking shop, and more. Included with the unit is 1 underground parking space and a storage locker, with the added convenience of an outdoor permitted parking spot. Don’t miss this rare opportunity to experience lakeside condo living at its finest. Book your private viewing today! (id:63008)
1270 1 Side Road
Burlington, Ontario
Welcome to Heron Pond — A Private Country Estate Just Minutes from Burlington, Nestled on 50 acres of pristine landscape, Heron Pond is a rare blend of natural serenity and modern sophistication. Located just 10 minutes from vibrant downtown Burlington, this estate offers the ideal escape for those seeking privacy, luxury, and connection to nature, without sacrificing convenience. As you pass through the gated stone entrance, a long private drive winds through mature trees and opens onto a breathtaking vista of rolling lawns, gardens, and your very own spring-fed pond with fountain, perfectly framed by a canopy of weeping willow and pines. This is more than a home — it's a retreat, a sanctuary, and an estate to be cherished for generations. (id:63008)
363 Front Street
Belleville, Ontario
25% DOWN FOR A CASH FLOWING 8 UNIT ON A TRANSFERABLE 40 YEAR MLI SELECT LOAN. Over 6% Cap. Secure $160,800 in annual income from this exceptional, fully tenanted, turn-key commercial property in the heart of Bellevilles dynamic downtown. Ductless Splits recently installed all res units. Completely rebuilt to modern standards, this property boasts brand-new construction, including framing, walls, flooring, plumbing, electrical panel, wiring, windows, doors, and lighting all designed to meet current building codes and minimize future maintenance. Each tenant is responsible for their own utilities, providing low overhead and strong net returns for investors. Positioned in a high-demand location, 363 Front Street is a rare opportunity offering both immediate cash flow and long-term appreciation potential. Properties of this caliber are in short supply. New Buyer must qualify for MLI loan. (id:63008)
628 Mill Street
Ancaster, Ontario
Don’t miss this rare and unique opportunity to build your dream home—or homes—on a private street in the highly desirable Ancaster Heights neighbourhood. Set on a generous 160 x 140 ft lot, this property offers incredible flexibility and potential, with the City providing verbal permission for the construction of two homes, making it ideal for multi-generational living or investment. Whether you envision one grand estate or two custom residences, there is potential for up to 8,000 sq ft of total development on the land. The lot is bordered at the rear by a stunning natural escarpment wall, offering a dramatic and private backdrop that is truly one of a kind. Located just minutes from highway access, shopping, and a short walk to downtown Ancaster, this address combines the best of peaceful living with urban convenience. Ancaster Heights is a neighbourhood on the rise, with many properties being redeveloped and transformed into luxury homes, making this an excellent opportunity to invest in an area with strong growth and lasting appeal. This is your chance to create a custom living space tailored to your needs in one of Ancaster’s most prestigious communities. Seize this exceptional offering and imagine the possibilities. (id:63008)
628 Mill Street
Ancaster, Ontario
Don’t miss this rare and unique opportunity to build your dream home—or homes—on a private street in the highly desirable Ancaster Heights neighbourhood. Set on a generous 160 x 140 ft lot, this property offers incredible flexibility and potential, with the City providing verbal permission for the construction of two homes, making it ideal for multi-generational living or investment. Whether you envision one grand estate or two custom residences, there is potential for up to 8,000 sq ft of total development on the land. The lot is bordered at the rear by a stunning natural escarpment wall, offering a dramatic and private backdrop that is truly one of a kind. Located just minutes from highway access, shopping, and a short walk to downtown Ancaster, this address combines the best of peaceful living with urban convenience. Ancaster Heights is a neighbourhood on the rise, with many properties being redeveloped and transformed into luxury homes, making this an excellent opportunity to invest in an area with strong growth and lasting appeal. This is your chance to create a custom living space tailored to your needs in one of Ancaster’s most prestigious communities. Seize this exceptional offering and imagine the possibilities. (id:63008)
121 King Street E
Stoney Creek, Ontario
Great opportunity and potential for investor or builder, located in the heart of Stoney Creek. Close to all amenities. 1.5 storey home situated on large L-shaped lot with possible rear lot severance. Renovate the existing home or divide into 2 larger lots. Buyer to do there own due-diligence. (id:63008)
410 Main Street W
Listowel, Ontario
As soon as you step inside, you’ll instantly feel the charm and history this home carries. Bathed in natural light and filled with timeless details, this century beauty is brimming with warmth, character, and plenty of space for your family to enjoy. The main level greets you with a welcoming entrance at the back of the home, the place where friends and family will gather. Just steps away, a 3-piece bathroom. From here, you’ll find a large family room featuring a cozy fireplace and bay window. A charming spiral staircase adds the perfect touch of character, leading you upstairs directly to the sunroom. Off the kitchen sits the formal dining room, a space that beams with original woodwork, from hardwood floors, to ceiling beams, to built-in cabinetry. A large window allows natural light to pour in, creating a warm, inviting atmosphere perfect for hosting family dinners or holiday celebrations. From there, step into the foyer and a second living room, complete with another fireplace and its own staircase leading to the second floor, blending function with old-world charm. The second level offers three generous bedrooms. The primary suite includes a walk-in closet and private powder room. The sunroom overlooks the backyard, with double patio doors opening to a rare rooftop patio. A full 4-piece bathroom completes this level with ease and style. The finished attic with its own bathroom is a versatile bonus space. The basement is fully finished, offering endless possibilities whether you need a rec room, gym, or extra storage. Outside, a 12-foot hedge encloses the backyard, offering unmatched privacy. Relax or entertain on the patio, enjoy the convenience of a double car garage, and take advantage of a double-wide cement driveway with parking for 4+ vehicles. From the wood accents to the unique layout and cozy fireplaces, it’s the kind of home that welcomes you the moment you walk in. Spacious, warm, and full of heart, this is where new memories are ready to be made. (id:63008)
1 Redfern Avenue Unit# 426
Hamilton, Ontario
Enjoy one full year of prepaid condo fees, covered at closing, when you purchase 1 Redfern Avenue, Unit 426. This stylish 700 sq. ft. condo in one of West Hamilton’s most sought-after boutique residences is bright, spacious, and fully upgraded — move into this worry-free condo fully furnished if desired. With exceptional curb appeal and a perfect balance of comfort and convenience, it’s an ideal choice for downsizers, professionals, or first-time buyers seeking carefree living in a vibrant community. The location is unbeatable: nestled beside the scenic Chedoke Rail Trail and lush green spaces, yet just minutes from Locke Street’s shops and cafés, McMaster University, major hospitals, and highway access (id:63008)
52 Ridgewood Drive
Turkey Point, Ontario
Welcome to 52 Ridgewood Dr, a 3-bedroom, 1-bathroom cottage in Turkey Point, Ontario, family-owned for over 50 years and located on a quiet side street. It's steps from public access to long sandy beaches on Lake Erie, the new pickleball courts, playpark, and pavilion, plus the Turkey Point Marina for world-class fishing & water sports. Turkey Pt includes extensive hiking, biking, and walking trails. Upgrades feature a roof (2019), windows (2020) and 200-amp electrical panel (2020). The detached barn/garage/bunkie has a 60-amp panel for storage or conversion to additional space. This is a great investment in property located in S/W Ontario to build your family memories. Enjoy the best of Norfolk County with local produce stands, wineries, and small-town charm. (id:63008)
47 Tews Lane
Dundas, Ontario
Discover the epitome of luxury at 47 Tews Lane, A sprawling bungalow on 1.85 acres in Dundas, just 7 minutes from downtown. This magnificent property boasts over 8600 sq ft of living space with 14 foot ceilings, 6 bathrooms, 3 fully equipped kitchens, theatre room and a professional grade tennis court. Perfect for extended families, it offers separate entrances for up to 3 households or can be enjoyed as one grand mansion. Car enthusiasts will appreciate the over sized 4 car garage. A rare opportunity for elegant living in a prime location. Also rent to own. Call agent for details. (id:63008)
138 Carlton Street
St. Catharines, Ontario
DARE TO COMPARE! This 25 year old detached raised bungalow with full IN-LAW suite offers 3+2 bedrooms, 2 full baths, 2 separate entrances, 2 kitchens and a shared laundry room. Main floor offers a living room, dining room, kitchen plus 3 bedrooms and a 4-piece bath. Basement level with rear entrance offers an eat-in kitchen, 2 bedrooms and a 3-piece bath. Parking in front and parking in rear with low maintenance exterior. All appliances included. Convenient access to bus routes, shopping, downtown and the QEW highway to Toronto / Niagara. (id:63008)
92 Clubhouse Road Unit# 50
Turkey Point, Ontario
This adorable turn key vacation property is located at the MacDonald Turkey Point Marina minutes away from the beaches of Lake Erie. Amenities in the area include: local grocery store and LCBO. Cafes and Restaurants/Bars. A large park with beach volleyball courts and more. Trails, provincial parks. Wineries and Outdoor Adventures. Also driving distance to Port Dover and Port Rowan. And so much more to explore. Move in ready to start enjoying all your time in a quiet beach community. This vacation property has 2 bedrooms with lots of storage space. 1 full bath with new plumbing done in 2024. 2 new sliding doors installed in 2024. New flooring and paint throughout the whole space and updated kitchen with all appliances included. (Stove, fridge and microwave and all necessities of the kitchen. Pots and pans. Dishes and silverware. Pantry off of kitchen. Side deck and front porch. Bonus sunroom to accommodate what the space needs to be. Tv included as well in sunroom. Also the marina is pet friendly. Outdoor includes: Two sheds and full size outdoor fridge. Gazebo and outdoor furniture. Grass space and front yard with a paved driveway for two large cars. (id:63008)
167 Pike Creek Drive
Cayuga, Ontario
Serviced residential building lot located on a quiet street in Cayuga! Within close walking distance to schools, arena, shopping and more! (id:63008)
15 Empress Avenue
Hamilton, Ontario
This is a great opportunity to own a home that you can live in and either lease the main floor to a professional business while you enjoy 2 floors as your home, or use the main floor for your own business. This is a different kind of ownership that has more upfront cost, but the payoff could be huge in future by having a home and business in one building, or allowing a professional business tenant to help pay down the mortgage. This property has the best of both worlds being on the edge of commercial Upper James St and the edge of a great residential area with large Bruce Park just down the street. The down payment is higher at 35% - 50% and because it is mixed-use residential/commercial and HST is applied to the purchase price. These costs are the cost of doing business for this kind of investment home/business and ownership. Current owners ran a professional business in the home for over a decade, and, as such, the property has been well cared for. Previous ownership used the home as a live/work environment whereby the main floor was a doctor's office and the owner lived on the 2nd and lower level. Great location just off of Upper James St on Hamilton mountain, commercial zoning, could be live/work or a mixed commercial/residential, buy and hold opportunity for investors. New roof (shingles and plywood) November 2023. Freshly painted throughout. Updates in 2nd floor bathroom August 2024 (tub added and sink replaced) and kitchen includes eat-at counter station, stove added, light fixture replaced, and new fridge August 2024. (id:63008)
2869 Line 45 Line
Gadshill, Ontario
Experience luxury and space in this stunning custom-built two-storey home in the charming town of Gads Hill. Situated on a generous .57-acre lot and backing onto serene farm fields, this home offers four large bedrooms and three beautifully appointed bathrooms. Built in 2019, the main level features an open-concept design with a bright great room, where oversized windows provide sweeping views of the expansive backyard and surrounding fields. The chef's kitchen is a true centrepiece, boasting a nine-foot island, quartz countertops, and abundant storage, making it perfect for both entertaining and everyday family life. Upstairs, convenience meets comfort with spacious bedrooms and a thoughtfully placed laundry area. One of the home's standout features is the massive 26' x 46' (1200sf) workshop, complete with in-floor heating, upper mezzanine and bathroom, ideal for a business, creative pursuits, or hobby enthusiasts. Additional highlights include protection from a 12 kW generator, a natural gas furnace combined with lower-level in-floor heating, and smart home rough-in wiring ready for future automation. The backyard is designed for enjoyment and relaxation, featuring a large deck and a stamped concrete patio, all set within a beautifully landscaped property that provides plenty of space to appreciate the outdoors. This home perfectly combines modern luxury with country tranquility, offering an exceptional living experience for families, hobbyists, or anyone seeking a peaceful retreat without compromising on style or functionality. (id:63008)
70 Belview Avenue
Hamilton, Ontario
Fantastic Investment Opportunity! This well-maintained multiplex features four separate units—three spacious one-bedrooms plus one two-bedroom apartment—offering consistent rental income. Tenants enjoy access to shared on-site laundry. With no parking to maintain and low overhead, this property generates $30,000 in Net Operating Income (NOI) annually, making it an excellent addition to any investor’s portfolio. Fully tenanted with A++ tenants and reliable cash flow from day one, this property is ideally located close to transit, shopping, and amenities. (id:63008)
70 Belview Avenue
Hamilton, Ontario
Fantastic Investment Opportunity! This well-maintained multiplex features four separate units—three spacious one-bedrooms plus one two-bedroom apartment—offering consistent rental income. Tenants enjoy access to shared on-site laundry. With no parking to maintain and low overhead, this property generates $30,000 in Net Operating Income (NOI) annually, making it an excellent addition to any investor’s portfolio. Fully tenanted with A++ tenants and reliable cash flow from day one, this property is ideally located close to transit, shopping, and amenities. (id:63008)
171 Pike Creek Drive
Cayuga, Ontario
Serviced residential building lot located on a quiet street in Cayuga! Within close walking distance to schools, arena, shopping and more! (id:63008)
298 Second Road E
Stoney Creek, Ontario
Excellent chance to acquire a 22.2-acre farm featuring a spacious 2 story brick house, perfectly situated on the corner of Mud Street & Second Rd East. The property boasts an impressive 1,938.29 feet of frontage, in a prime location on Stoney Creek Mountain, near upcoming developments. Several upgrades have been made in the last five years. Includes a double car garage and is conveniently close to all necessities: shopping, schools, and easy access to Red Hill Expressway, LINC, and QEW. (id:63008)
1 Monsignor Henkey Terrace
Hamilton, Ontario
Welcome to St. Elizabeth Village, a sought after gated 55+ community offering resort style living. This beautifully renovated corner unit bungalow has been updated from top to bottom and is move in ready. Situated with a rare pond view, the home also includes a garage and private parking. Inside, you will find 2 bedrooms and 1.5 bathrooms. The primary bedroom features its own walk in closet and ensuite with a walk in shower complete with grab bars and a rainfall shower faucet, making it ideal for comfort and accessibility. The open concept kitchen flows seamlessly into the dining and living room where vaulted ceilings and expansive windows fill the space with natural light and provide serene views of the private greenspace. The Village offers an unmatched lifestyle with endless amenities just a short walk away. Residents can enjoy a heated indoor pool, gym, saunas, hot tub and golf simulator. Creative pursuits await at the woodworking and stained glass shops, while essential services such as a doctor’s office, pharmacy and massage clinic are right on site. Just minutes from grocery stores, shopping, restaurants and public transit with direct service into the Village, this location offers both convenience and community. This home is the perfect combination of modern finishes, thoughtful design and a vibrant lifestyle setting. CONDO Fees Incl: Property taxes, water, and all exterior maintenance (id:63008)
146 Field Street
West Grey, Ontario
Discover the charm of this stunning century-old log cabin, beautifully set on a peaceful creekside lot. Thoughtfully renovated to blend rustic character with modern comfort, this one-of-a-kind retreat offers a warm and inviting lifestyle. The heart of the home features a custom cherry kitchen with leathered granite countertops, a live-edge wood counter in the butler’s pantry, and premium Bosch appliances (2023). Heated floors in the kitchen prep area and bathroom provide everyday luxury, while the propane fireplace (serviced May 2024) creates cozy ambiance year-round. A versatile bunkie/guest house/home office, complete with its own electric fireplace and keyless entry, expands your living or work-from-home options. Step outside to enjoy the custom timber-frame pavilion with industrial-grade heat, retractable screens, and LED lighting—perfect for entertaining or relaxing by the creek. Practical upgrades include a new water heater, pump, and water softener (2022), with the septic pumped in June 2023. The professionally landscaped 0.37-acre property features a retractable awning, dusk-to-dawn driveway lighting, and propane BBQ hook-up. With 103 ft of frontage and serene creek views, this remarkable property offers the perfect balance of character, comfort, and natural beauty. A truly rare opportunity to make a log cabin retreat your year-round home. (id:63008)
19 Secinaro Avenue
Ancaster, Ontario
Stunning 3,485 Sq Ft Custom Modern Masterpiece in Prestigious Southcote Ancaster Experience elevated living in this exquisitely crafted home featuring a spacious open-concept layout and designer finishes throughout. From rich hardwood floors and soaring 9’ ceilings to sleek pot lighting and tailored window treatments, every detail reflects impeccable quality. The gourmet quartz kitchen impresses with stainless steel appliances, a gas range, wet bar, walk-in pantry, and a generous island ideal for entertaining. The expansive dining area flows into a sun-filled family room with a cozy gas fireplace. A private main-floor office, laundry room, and stylish powder room offer added functionality. Step outside to a professionally landscaped, southern-facing backyard oasis complete with a covered concrete patio, modern pergola, gas fire pit, and full irrigation system. Upstairs you'll find four oversized bedrooms, including a tranquil primary retreat with a spa-inspired 5-piece ensuite and custom California walk-in closet. Jack & Jill ensuite connects the second and third bedrooms, while the fourth bedroom enjoys its own private bath and walk-in. Located close to top-rated schools, scenic parks, boutique shopping, Hamilton Golf & Country Club, and easy highway access—this residence offers the ultimate blend of comfort, elegance, and convenience. (id:63008)
1580 Mississauga Valley Boulevard Unit# 1901
Mississauga, Ontario
Unit 19, 1580 Mississauga Valley Blvd. This big, bright, corner unit features over 1300 SQFT of living space. With 3 bedrooms and 2 full bathrooms, this unit has everything for the modern urban Buyer. The unit has a private office space to make work/life an easy transition. The floor plan allows for a casual breakfast area, formal dining room and spacious living room. All the bedrooms have enough space for a queen sized bed. This carpet free residence also has the added convenience of an insuite laundry. Moderate condo fees cover most of your costs including, heat, hydro, AC, water, bell fibre, parking and locker. Perfect for families or professionals, this home is located minutes from Square One Shopping Centre, the upcoming Hurontario LRT, Highway 403, and Pearson International Airport. Enjoy the best of urban living with nearby parks, schools, and community amenities right at your doorstep. Planned building upgrades include window replacement, elevator replacement, generator replacement, fan coil replacement and refurbishment of the large balcony. Don’t miss this opportunity to own a spacious condo in one of Mississauga’s most convenient and connected neighbourhoods. (id:63008)
8125 Dickenson Road E
Mount Hope, Ontario
This property presents a great opportunity for contractors, renovators, or investors. Prime location situated on a premium size lot with approximately 460 feet of frontage. The existing dwelling and garage require extensive repairs throughout making it ideal for those interested in a complete renovation project or value in the land itself. Located within a short drive to Upper James Street, Hamilton International Airport, Amazon, South Hamilton shopping district and the Lincoln Alexander Parkway. Property is being sold “as is”. (id:63008)
57 12th Conc Road E Unit# 430
Flamborough, Ontario
Welcome to the serene setting at Fernbrook Resort, a 50+ lifestyle cottage atmosphere w/clubhouse amenities including an indoor & outdoor pool. This rarely offered 2 story home features 3 bedrooms, 1.5 bathrooms. The kitchen is open to the dining room and family room - great for entertaining. Main floor laundry plus 4-piece bathroom, and mud room. Upstairs master features 2pc ensuite + 2 additional bedrooms. Large front deck for enjoying your morning coffee. The clubhouse includes indoor pool, gym, outdoor pool, hot tub and suntan deck. Centrally located for quick access to QEW and 401, Waterdown, Hamilton, Guelph, Cambridge. Units cannot be financed or used as collateral for a loan. Lot fees are approx. $647/Month to be verified with park management which includes lot, taxes, water, water testing, and use of the resort amenities. Hydro, propane extra. Buyer must be approved by the Park. (id:63008)
649 East Quarter Line
Port Dover, Ontario
Nestled in the lakeside town of Port Dover, 649 East Quarter Line represents a rare opportunity to acquire a private estate of exceptional scale and refinement. Set on 48 acres of pristine countryside, this modern stone residence combines serenity with convenient access to town amenities. Spanning more than 7,600 square feet, the home offers 4 bedrooms and 6 bathrooms, including two primary suites,one on each level. Each features a spa-inspired ensuite, expansive walk-in closet, and covered porch access with automated screens. The upper suite further distinguishes itself with a coffered ceiling, sitting area, private office, and a bespoke dressing room with center island. Exceptional views from every room frame rolling fields and pastoral landscapes. The chef’s kitchen is both functional and elegant, showcasing dual islands with quartz counters, Wolf appliances—including an 6-burner range with griddle—dual fridge and freezer, wine storage, and a professional hood fan. A fireplace-warmed dining area opens to a covered porch, while the sunken living room with its dramatic stone fireplace offers the perfect setting for entertaining. Additional highlights include a formal dining room, private office, and heated 4-car garage with direct mudroom access. Above the garage is a private guest suite with independent entry which offers versatile accomodations. A separate 3-door garage/workshop with epoxy floors provides space for equipment or recreational toys. Outdoors, the estate becomes a private retreat with tiered stone patios, shaded sitting areas, and a step-down pool with integrated hot tub. From the back patios, the vistas are breathtaking, expansive and ever-changing with the seasons, creating a serene backdrop for both morning and evening gatherings. Blending timeless craftsmanship, refined finishes, and acres of unspoiled natural beauty, this estate stands among Port Dover’s most distinguished offerings. Book your showing today. This lifestyle could be yours! (id:63008)
618 King Street W Unit# A
Kitchener, Ontario
Turn-key café space available for lease in a highly visible, high-traffic area of Kitchener. This 1,062 sq ft main floor unit at 618 King St W is fully outfitted and ready for immediate occupancy. The space comes equipped with a commercial espresso machine, grinders, refrigerators, sinks, dishwasher, and more—offering a seamless setup for a coffee shop or café concept. Designed for comfort and functionality, the café features indoor seating and opens up to bonus patio space and seating for a relaxed outdoor vibe. Expansive windows flood the space with natural light, creating an inviting and vibrant atmosphere. Located next to Google’s Kitchener campus, directly across from the Station Park condo development, and just steps from the LRT, this location offers excellent exposure and accessibility. Pop-up or long-term lease options are available (id:63008)
1038 Garner Road W Unit# 201
Ancaster, Ontario
Second floor hard to find corner unit. Motivated Landlord! Perfect location. Both West and South side with large windows! Ample parking space. (id:63008)
844 22nd Avenue A
Hanover, Ontario
Semi Detached home with finished basement built by Candue Homes! This home offers an open concept feel in the kitchen and living area with a patio door walk out to the private back deck. You'll find 2 bedrooms on the main level, one being the master with a walk in closet and 3 piece ensuite bath. Also on the main you'll find laundry, another 4 piece bath and access to the attached garage. The lower level of this home offers one more bedroom, a spacious rec room, lots of storage and a 3rd bathroom. Tarion Warranty, paved driveway, sodded yard and appliances are all included. (id:63008)
67 Caroline Street S Unit# 304 (3d)
Hamilton, Ontario
“The Bentley Place” south of Main St W. in the Durand North neighbourhood has an enviable 1,566 sq ft living space making downsizing easier or giving 1st-time buyers an entry into the marketplace. It is quality built with a wrap around open balcony off the living room and separate balcony off the primary bedroom set on the 3rd floor (west) corner unit (#3D) and well maintained by the same owner for the past 15 years. The principal bedroom and 2nd bedroom both have walk-in closets. There is a large 5-pc ensuite bathroom as well as an additional 4-pc bathroom. A good-sized laundry room and large foyer makes the potential possible for a high-end unit with your own choices. In the building there is an exercise room, party room with kitchen, as well as newer thermal windows & sliding doors (completed 2025) throughout the entire building, adding value and energy efficiency. Close in proximity to Locke St, James St N, downtown, GO Station, parks, and Hess Village, makes this an exceptional West Hamilton property overall. Underground parking spot # P130. RSA. (id:63008)
1508 Upper James Street
Hamilton, Ontario
LOCATION! LOCATION! LOCATION! Are you looking for an established and successful dine-in restaurant? look no further, I've got the perfect opportunity for you! This fabulous Mediterranean Grill has been in operation for decades and the operator has done an excellent job maintaining the place with high level of quality in their food, customer service and overall atmosphere and experience. LITERALLY one of the BEST locations in Hamilton; Upper James! The location itself brings in a HIGH VOLUME of traffic in terms of vehicles and pedestrians. It is surrounded by many anchor Tenants which compliments the business extremely well. There is LOTS of parking in front of the restaurant and it also offers a back door for easy access for deliveries. There is extra storage and an office area in the Upper Level of the restaurant. Best of all, its GREAT RENT allows you to minimize your overhead costs making it more desirable to run the operations and experience a higher level of return. These well established and busy businesses rarely come to market especially being located in one of the busiest streets in Hamilton. With a high level of seating capacity, cafe area, and an open and bright atmosphere, this may be just the business of your dreams! Please do not go direct. (id:63008)

