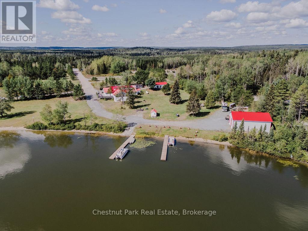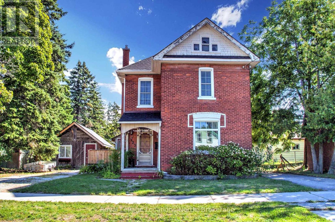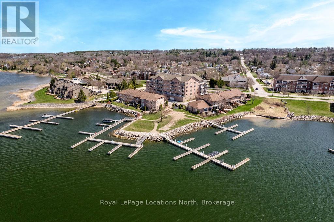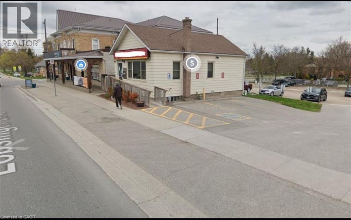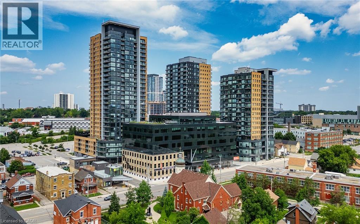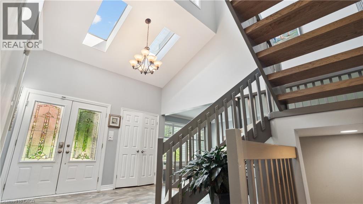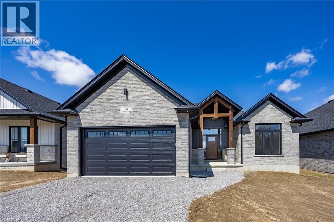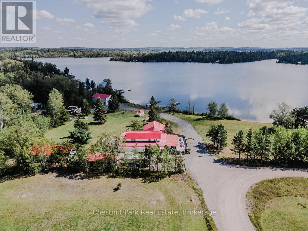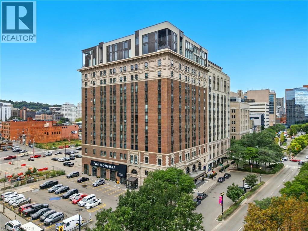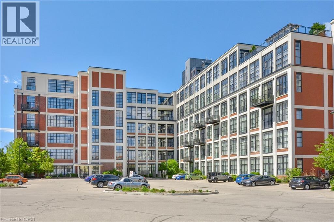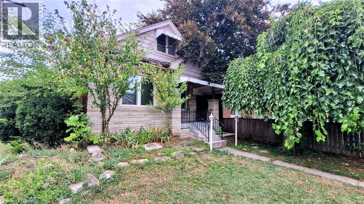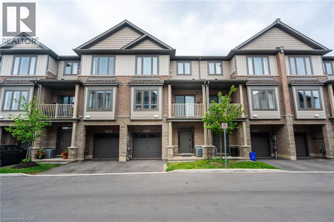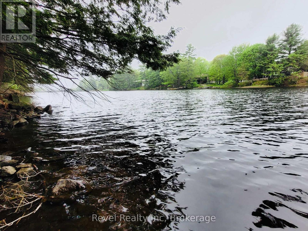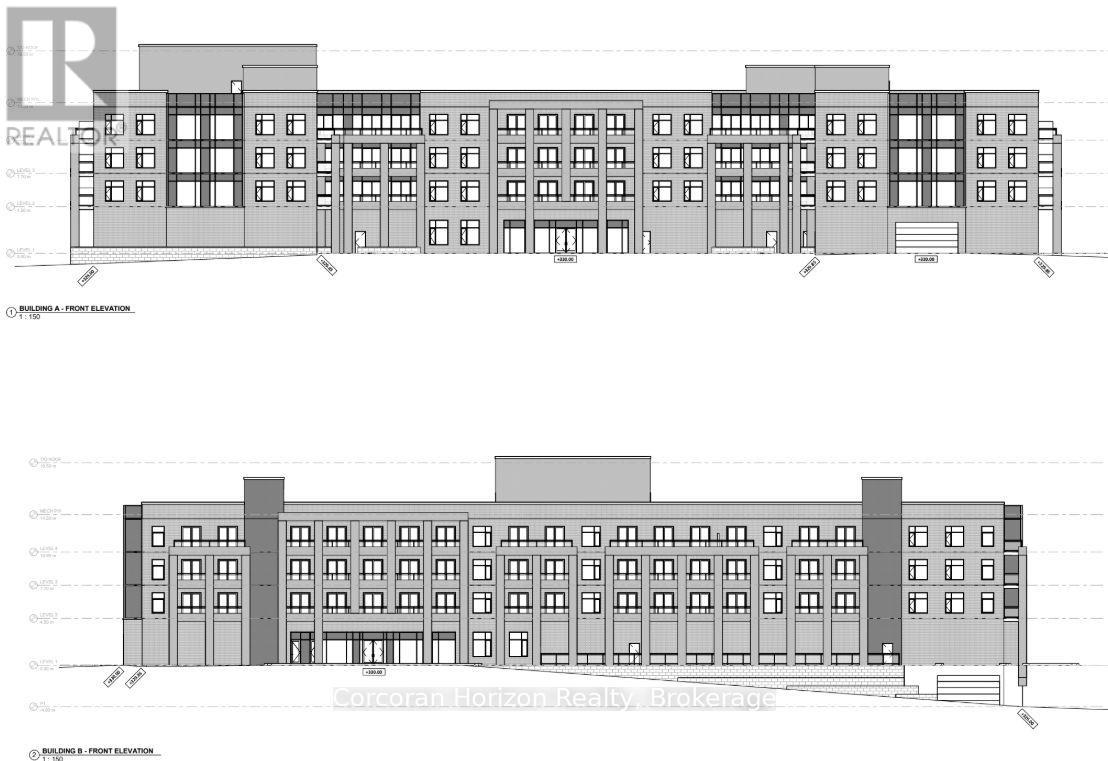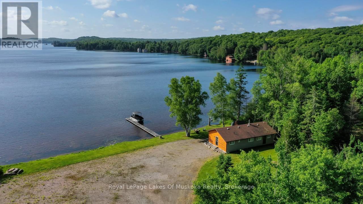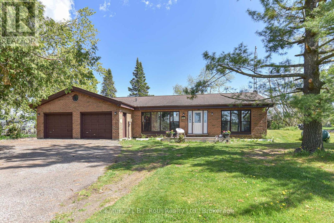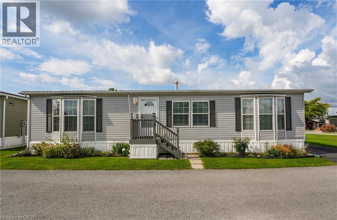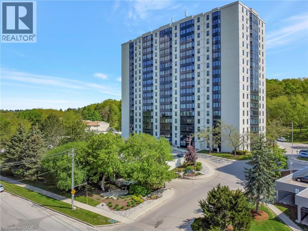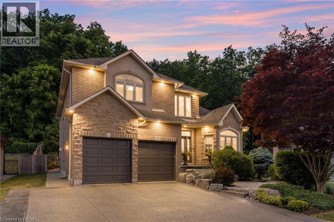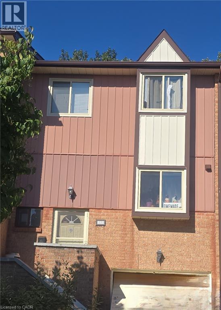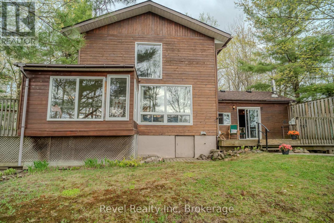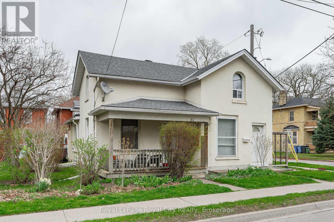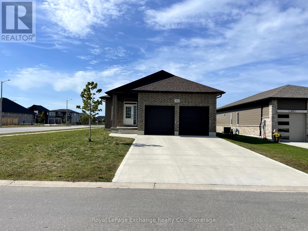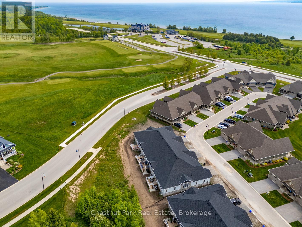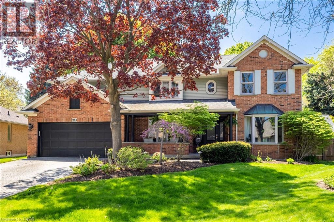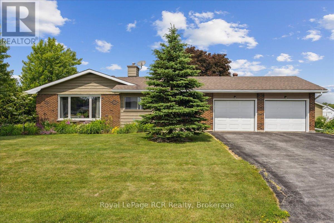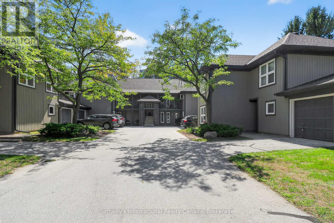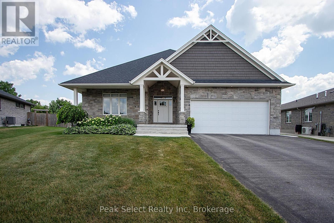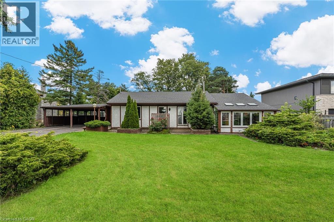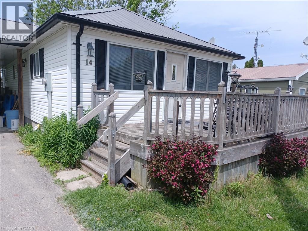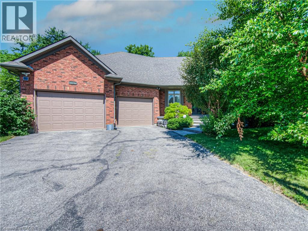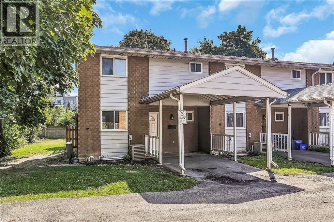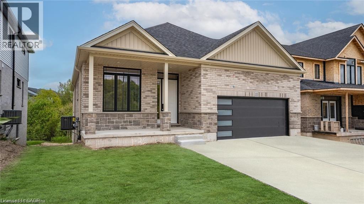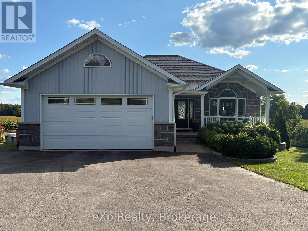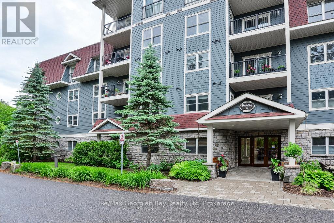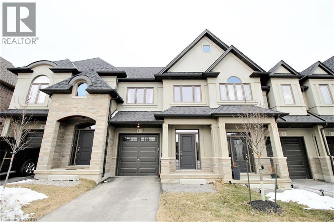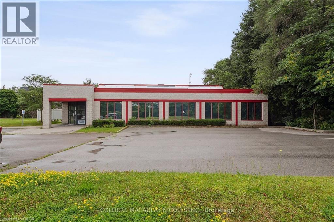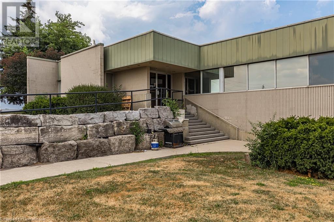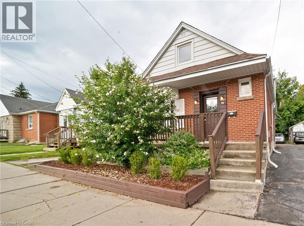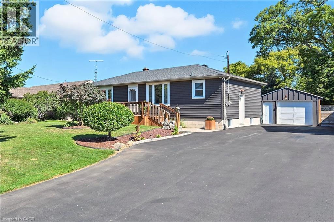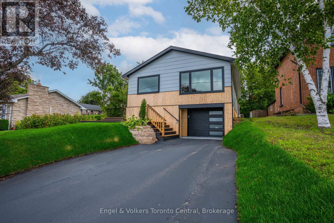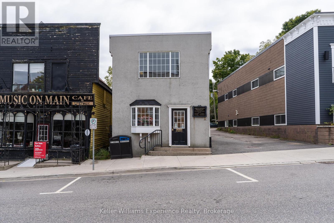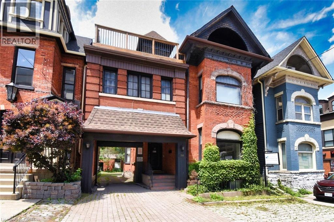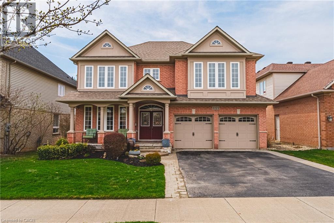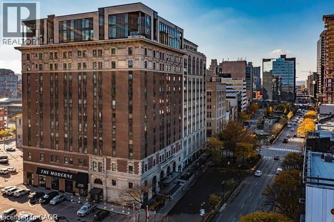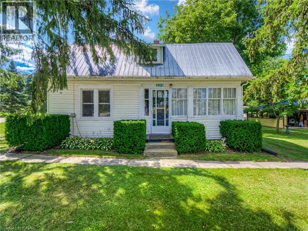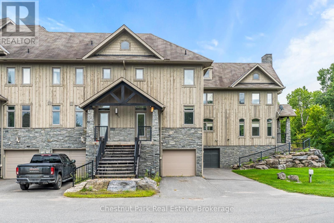501 Resort Road
Kirkland Lake, Ontario
The Lakehouse on Sesekinika. A Year-Round Lakeside Destination Discover a rare opportunity to own The Lakehouse, a stunning property nestled on the northwest shore of Sesekinika Lake. Spanning 3.2 acres with an impressive 430 feet of shoreline, this property boasts panoramic lake views. This property would make a fantastic family cottage property and/or a thriving tourist commercial business. Known for its unmatched charm, The Lakehouse has become a favorite destination for locals and tourists alike. As an established event venue, it is ideal for hosting weddings, birthdays, anniversaries, and gatherings. The business features a restaurant, bar, and event space; four lake-view motel units, a 1-bedroom and a 2-bedroom apartment, both fully furnished and freshly painted. The main building was fully retrofitted in 2022 to meet fire code regulations so that the Restaurant and Bar could be licensed by LLBO. Multiple hydro services support the restaurant, motel, and outdoor event spaces. The Lakehouse includes a private dock, beach, and boat launch, making it a premier lakefront spot for recreation and relaxation. The property is fully equipped with essential infrastructure, including electricity, a well, and two septic systems. A 40 x 50 garage, built in 2018, offers ample storage and workspace, complemented by additional storage sheds. The property is conveniently located along the OFSC Snowmobile Trail, drawing ATV riders, snowmobilers, and adventure-seekers during every season. The Lakehouse is perfectly positioned for growth, with opportunities to add boat gas services, a small engine repair shop, boat slip rentals, an RV park, and more. Located between Kirkland Lake and Timmins on Highway 11 in the unorganized township of Maisonville, The Lakehouse benefits from lower taxes and easy highway access, making it an appealing investment with expansion potential. (id:63008)
523 Hurontario Street
Collingwood, Ontario
Prime investment opportunity in the heart of Collingwood! This charming red brick home sits on a spacious 66 ft x 166 ft (approx.) lot and offers multiple income-generating or multi-use possibilities. With two separate driveways, a detached workshop, and a self-contained in-law suite with private entrance, kitchenette, living/sleeping area, and full bath, this property is ideal for investors, multi-generational families, or those running a home-based business. The main home features three bedrooms, one bathroom, original hardwood floors, a large eat-in kitchen, and a formal dining room perfect for tenants or owner-occupiers. The detached workshop provides excellent storage or could be adapted for business use. The in-law suite adds immediate rental income potential or private space for extended family. Steps from Collingwood's vibrant downtown, schools, ski hills, and the shores of Georgian Bay, this versatile property combines character, location, and opportunity in one unique package. (id:63008)
6 - 4 Beck Boulevard
Penetanguishene, Ontario
DEEDED WATERFRONT PROPERTY + BOAT SLIP INCLUDED- 30 foot slip with running water + hydro. Discover waterfront living at its finest w/ this beautifully updated 3brm, 2.5-bath home at the harbour. As you enter the home into a large foyer you have access to a 2PC bathroom, large front hall closet & inside entry to the garage.The interior features updated tile flooring throughout the main level, a stylish & modernized kitchen w/ SS appliances, a backsplash & updated cabinets enhanced with solid wood roll-outs for added convenience. The views from the main floor living room are panoramic views of the harbour and Georgian Bay. Step outside to enjoy the stunning tiered decks, perfect for relaxing w/ breathtaking views. Spend your mornings on the back deck sipping coffee & evenings entertaining while watching the harbour lit up at night.The second floor offers 3 bedrooms + updated flooring, while all bathrooms have been tastefully updated. The primary bedroom is 20x21 ft overlooking the water with amazing views. The ensuite has been updated offering a walk in glass shower, new vanity, granite counters + neutral tile. A large walk in closet w/over 40 sqft allows space for all your items.A second floor laundry room is convenient & super functional. The property has seen numerous upgrades, including a Bryant furnace (2019), hot water on demand, air conditioner (2019). The garage door & opener have also been replaced & the attic insulation was topped up to R60 for energy efficiency.Additional exterior enhancements include a stone entry w/ railings installed in 2023, a recently replaced storm door, an entry door w/ a sidelight & a patio door featuring internal blinds. Leaf guards were added to all eavestroughs in 2024, ensuring low-maintenance upkeep. The home is adorned with recent Hunter Douglas blinds throughout, adding a touch of elegance. This meticulously maintained property offers a mix of modern updates & serene waterfront charm, making it a perfect retreat to call home. (id:63008)
3575 Lobsinger Line
St. Clements, Ontario
Prime commercial leasing opportunity in St. Clements! This well-maintained property is suitable for a variety of uses and offers excellent exposure along Lobsinger Line. Convenient access to major roads and nearby amenities. Utilities are the responsibility of the tenant. Ideal for small business operations, office space, or retail. Net rent and TMI details to be provided by landlord. (id:63008)
108 Garment Street Unit# 1101
Kitchener, Ontario
Welcome to Garment Street Condos - where contemporary style meets downtown Kitchener’s vibrant energy. Located in the sought-after third and newest Garment Condo Tower, this recently completed building redefines condo living with exclusive amenities: a private swimming pool, basketball court, fitness centre, yoga studio, party room, expansive lobby lounge, outdoor bbq's and patio and ground level retail. Work hard, play harder — it’s all here. Step inside Unit 1101, a beautifully upgraded one-bedroom suite with a sleek, open-concept design. Every detail has been carefully chosen, from the rich flooring to the crisp granite countertops and modern stainless steel appliances. The 50-square-foot balcony is the perfect perch for morning coffee or an evening glass of wine, complete with a city view. Even the lobby makes a statement with its stylish furnishings and welcoming spaces to relax or connect with neighbours. Perfectly situated within walking distance of transit, boutique shops, trendy restaurants, and the region’s thriving tech hub, Garment Street offers an elevated urban lifestyle. Come see for yourself why this is downtown Kitchener’s most talked-about address. Perfectly located steps from the ION Light Rail, Victoria Park, and Downtown Kitchener’s shops, markets, and dining, with convenient access to tech offices and the University of Waterloo campus. A standout opportunity in one of the region’s fastest-growing neighbourhoods! (id:63008)
6276 Moretta Drive
Niagara Falls, Ontario
Welcome home! In the heart of prestigious Moretta Estates, this 2,700+ sq./ft. beauty is designed for family living and memorable gatherings. Featuring 3+2 bedrooms, 3 updated baths plus 2 half baths, and 2 kitchens, there's space for everyone. The grand entry leads to a dream kitchen with granite counters, rich wood cabinetry, and an 8 island perfect for morning coffee or evening entertaining. Enjoy family meals in the expansive dining area with custom built-ins, or relax by the natural fieldstone fireplace in the main floor family room. Upstairs, the primary bedroom offers an updated ensuite and walk-in closet. The finished lower level with 2-bedroom in-law suite provides flexibility for guests or extended family. With a fenced backyard, double garage, and central air replaced in 2025, this home is move-in ready and in an unbeatable Niagara Falls location. (id:63008)
34 Andrew Avenue
Simcoe, Ontario
Beautiful new bungalow offering 1,658 sq. ft. of modern living, this home combines style, function, and a prime location close to shopping, dining, schools, and all the amenities Simcoe has to offer. The exterior features timeless stonework, a covered front porch with stained pine entrance, and great curb appeal. Step inside to 9 ft ceilings throughout, a stunning 10 ft tray ceiling in the living room, and an electric fireplace that adds warmth and charm. The open-concept kitchen/dining area includes an island, custom cabinetry, and a walk-in pantry—perfect for both everyday living and entertaining. Walk out from the dining area to a covered upper deck, and from the finished basement’s rec room to a lower patio—creating seamless indoor-outdoor living. The main floor offers two generous bedrooms, including a primary suite with a walk-in closet and a spa-like ensuite featuring a tiled shower with glass door. A stylish 4 pc bath completes the main level. The oversized garage with insulated doors provides direct access to the laundry room, offering both convenience and practicality. The finished basement expands your living space with a spacious rec room, bedroom, full bathroom, storage, and utility room. Don’t miss this opportunity to own a stunning new home—move-in ready and waiting for your personal touch. Book your private viewing today! (id:63008)
501 Resort Road
Kirkland Lake, Ontario
The Lakehouse on Sesekinika - A Year-Round Lakeside Destination. Discover a rare opportunity to own "The Lakehouse," a stunning property nestled on the northwest shore of Sesekinika Lake. Spanning 3.2 acres with an impressive 430 feet of shoreline, this property boasts panoramic lake views. Known for its unmatched charm, The Lakehouse has become a favorite destination for locals and tourists alike. As an established event venue, it is ideal for hosting weddings, birthdays, anniversaries, and gatherings. The business features a restaurant, bar, and event space; four lake-view motel units, a 1-bedroom and a 2-bedroom apartment, both fully furnished and freshly painted. The main building was fully retrofitted in 2022 to meet fire code regulations so that the Restaurant and Bar could be licensed by LLBO. Multiple hydro services support the restaurant, motel, and outdoor event spaces. The Lakehouse includes a private dock, beach, and boat launch, making it a premier lakefront spot for recreation and relaxation. The property is fully equipped with essential infrastructure, including electricity, a well, and two septic systems. A 40' x 50' garage, built in 2018, offers ample storage and workspace, complemented by additional storage sheds. The property is conveniently located along the OFSC Snowmobile Trail, drawing ATV riders, snowmobilers, and adventure-seekers during every season. The Lakehouse is perfectly positioned for growth, with opportunities to add boat gas services, a small engine repair shop, boat slip rentals, an RV park, and more. Located between Kirkland Lake and Timmins on Highway 11 in the unorganized township of Maisonville, The Lakehouse benefits from lower taxes and easy highway access, making it an appealing investment with expansion potential. (id:63008)
118 King Street E Unit# 523
Hamilton, Ontario
A Rare Offering at the Iconic Residences of the Royal Connaught. This prestigious landmark address combines historic grandeur with contemporary refinement in the heart of downtown Hamilton. Perfectly positioned within walking distance to Hamilton Health Sciences hospitals, McMaster University’s downtown campus, and acclaimed culinary destinations such as Piano Piano, Per’so’na, The Standard, and Berkeley North—plus the convenience of Starbucks just an elevator ride away. Enter through a breathtaking two-storey lobby, where sparkling chandeliers, a grand piano, and a chic coffee bar evoke the ambiance of a luxury hotel. Residents enjoy exceptional amenities including a rooftop terrace with BBQs and lounge areas, a fully outfitted fitness centre, private theatre, elegant party room, and 24-hour security for added piece of mind. This refined residence offers a seamless blend of comfort and sophistication. The open-concept living space is bathed in natural light, featuring floor to ceiling windows including a Juliette balcony framing sweeping north-facing city views. The modern kitchen is appointed with sleek quartz countertops, stainless steel appliances, and generous cabinetry. Two generously sized bedrooms include a serene primary suite with a second Juliette balcony and a spa-inspired ensuite with glass shower and modern vanity. Includes one surface parking space and one locker. A truly elevated urban lifestyle. (id:63008)
404 King Street W Unit# 118
Kitchener, Ontario
Welcome to the Kaufman Lofts, where style and convenience meet in the heart of Kitchener’s Innovation District. This spectacular 1-bed, 1-bath, approx. 600 SF south-facing suite is now available for lease, offering the perfect blend of modern finishes and an unbeatable location. Step inside to discover a bright, open-concept layout with polished concrete floors, soaring ceilings, and expansive windows that flood the space with natural light. The kitchen is equipped with granite countertops, a centre island, and an undermount sink—designed to be both functional and stylish. Additional features include in-suite laundry, 1 parking space, and access to the building’s beautifully landscaped rooftop terrace with BBQs, ideal for relaxing or entertaining. Just steps from the Tannery, Google, the LRT station, D2L, MyoVision, Vidyard, the University of Waterloo’s Integrated Health Campus (School of Pharmacy and the Michael G. DeGroote School of Medicine, a partnership with McMaster University), Victoria Park, and a wide variety of restaurants, pubs, cafés, and boutique shops. Whether you’re looking for convenience, connectivity, or lifestyle, this location has it all. With its combination of design, location, and amenities, this opportunity at the Kaufman Lofts is one you won’t want to miss. (id:63008)
69 Fairfield Avenue
Hamilton, Ontario
3-bedroom, 1-bathroom home for lease on a corner lot in Hamilton’s family-friendly Homeside neighbourhood. Featuring a bright layout, freshly repainted interior, and 2 parking spots with garage access. Conveniently located steps from the Centre on Barton, public transit, parks and schools. Available immediately, utilities extra. (id:63008)
27 Rachel Drive Unit# 36
Stoney Creek, Ontario
Modern Freehold Townhome Steps from the Lake in Prime Stoney Creek! Welcome to 27 Rachel Drive, Unit 36—an impeccably maintained 3-storey, 2-bedroom + loft freehold townhome built in 2022, offering the perfect blend of style, comfort, and convenience in the sought-after lakeside Community Beach neighbourhood. Enjoy 1,358 sq. ft. of thoughtfully designed living space with chic finishes throughout. The bright entryway features a versatile flex space—ideal for a home office, fitness area, or cozy reading nook. The main living level boasts 9-ft ceilings, sleek laminate flooring, and oversized windows that flood the open-concept space with natural light. The contemporary kitchen features upgraded stainless steel appliances, ample cabinetry, and a breakfast bar perfect for casual dining or entertaining. Flow seamlessly into the dining and living areas and step out to your own private balcony—ideal for morning coffee or evening relaxation. Upstairs, retreat to a spacious primary bedroom, a generously sized second bedroom, and a flexible loft space that works beautifully as a home office, study, or lounge. A stylish 4-piece bathroom and convenient bedroom-level laundry complete the upper floor. Just steps from the shores of Lake Ontario and minutes to Fifty Point Conservation Area, Costco, parks, and scenic trails, this location offers the best of outdoor living and everyday convenience. Commuters will love the quick access to the QEW, with easy drives to both Niagara and the GTA. Don’t miss this incredible opportunity to own a modern, move-in ready townhome in one of Stoney Creek’s most desirable and fastest-growing communities! (id:63008)
88 Louisa Street
Parry Sound, Ontario
Dont miss this rare opportunity to own a private waterfront property just minutes from downtown Parry Sound! This exceptional lot offers 196 feet of shoreline, providing a serene and picturesque setting for your dream home or cottage. The driveway is already in place, and the building site has been cleared, saving you time and effort in the planning process. Hydro is available at the lot line, making it even easier to start building.Located in a quiet neighbourhood with convenient access to shops, restaurants, and Georgian Bay amenities, this property offers the perfect balance of privacy and proximity. Whether you're looking to create a year-round residence or a weekend retreat, this lot delivers endless possibilities. (id:63008)
95 Shay Road
Huntsville, Ontario
95 Shay Road, Huntsville, Ontario. Residential Development Opportunity. This prime 18.8-acre parcel is located just a 10-minute walk from downtown Huntsville and offers a fully conceptualized plan for 195 residential units. The design includes 150 apartment units across two 4-story buildings with ground level garage parking and 45 two-story townhomes in 9 blocks. The site's elevated position will provide views over the town while offering convenient access to boutique shopping, dining, cultural amenities, resorts, skiing, and boating on Huntsville's 4 lake chain. Zoned R4, the property is well positioned for mid-density residential development with the potential for greater density if desired. A full set of supporting reports and studies have been completed, including planning justification, survey, environmental, archaeological, architectural, engineering, traffic, storm water, and landscape design. Calculated at $24,000 per apartment unit plus $31,000 per townhome unit, this development is well below other local pricing. Vendor Take Back financing is available on favorable terms, and joint venture opportunities may be considered depending on the exit strategy. Huntsville is Muskoka's largest and fastest-growing community, with strong demand for housing from permanent residents, seasonal buyers and renters. Shay Rd offers an excellent MLI Select opportunity for long term investors. The market is supported by steady population growth, tourism activity, government incentives for green development, and limited supply of high-quality mid-density housing. This site represents an exceptional opportunity for developers and investors to capitalize on one of Ontarios most desirable real estate markets. (id:63008)
3105 520 Highway
Magnetawan, Ontario
Sought after 200' level 1.45 acre lakefront on the beautiful and desirable lake Cecebe which is part of a 40 mile boating system with ideal sandy shoreline for swimming and expansive panoramic views! This property has it all! Perfect property for your family and friends to play cornhole, bocci, volleyball, horseshoes with room for gatherings big and small. The cottage features a sunlit open concept bungalow with breathtaking lake views from the primary rooms. 3 bedrooms and 2 - 3pc bathrooms are a bonus in a cottage in this price range. The kitchen is ample size for entertaining. The dining and living area enjoy views of the airtight wood-stove that will keep you cozy on the cool nights. The cottage is well maintained and features a large deck for dining, lounging and bbqing. Water depth at the end of the well maintained dock is 4' for boat docking and kids to jump off. The hard sandy lake bottom gets gradually deeper for frisbee and other water games for kids of all ages. Year around road to the driveway and only a few minutes drive to Magnetawan stores, restaurant, LCBO and 15 minutes to the Village of Burks Falls for more stores and amenities. This cottage comes completely equipped and ready for immediate summer fun including a pedal boat. Two sheds - one for your firewood and the other for your tools and toys. Lots of room to build a garage or add on if desired. 75 ft dock - a 20' pontoon boat in very good condition with a 40 hp mercury outboard is also available for purchase. Blown in insulation and moisture sealed under cottage. *Owners are installing a heat pump prior to closing for an additional heat source* (id:63008)
1535 15/16 Side Road E
Oro-Medonte, Ontario
Welcome to your perfect blend of peaceful country charm and commuter-friendly convenience! This spacious 4-bedroom, 1.5-bathroom home is ideally located between Orillia and Barrie, with easy access to Hwy 11 North and South perfect for working professionals or growing families on the move. Situated just minutes from East Oro Public School, this home is nestled in the heart of Oro-Medonte, offering stunning views of rolling farm fields right from your backyard. Walk out from the spacious Eat-in Kitchen onto your private deck and above-ground pool the perfect all season escape with a view you'll never get tired of. Inside, the home offers cozy, functional multi-level living space for the whole family. The attached 2-car garage with inside entry isn't just for parking it comes complete with a 2-tonne hoist for hobbyists, mechanics, or weekend warriors. Whether you're seeking space to grow, a place to unwind, or a home base with easy highway access, this Oro-Medonte home checks all the boxes. Don't miss your chance to own a slice of country life. Close to Snowmobile Trails & Ski hills! Furnace new in 2024; Shingles less than 10 yrs. old, Central Air new within the past 5 years. Pool Pump & Liner new in 2024. Windows 2016. Book your showing today! (id:63008)
3033 Townline Road Unit# 343
Stevensville, Ontario
RELAXED LIVING, VIBRANT LIFESTYLE ... 343-3033 Townline Road (Marsh Lane) is nestled in the sought-after Black Creek Adult Lifestyle Community in Stevensville. This inviting 3-bedroom, 2-bathroom, 1556 sq ft home blends modern comfort with the ease of LOW-MAINTENANCE LIVING - perfect for those seeking both relaxation and community connection. Step inside to find a spacious living room where the fireplace has been beautifully refaced, creating a cozy focal point for gatherings. The dining area flows seamlessly into the kitchen, complete with a gas stove and painted cabinetry. Just off the kitchen, you’ll find the convenience of a laundry room. Doors from dining room lead to the BRAND-NEW 4-SEASON SUNROOM (2025), offering year-round enjoyment. With a gas line already in place for a future fireplace, this sunroom is a perfect retreat no matter the season. The primary bedroom is a true haven with a walk-in closet and a private 3-piece ensuite featuring a WALK-IN SHOWER. The updated 4-pc main bathroom showcases a jacuzzi tub, newer flooring, and modern tilework, while two additional bedrooms provide flexibility for guests, hobbies, or a home office. A shed adds extra storage, and the driveway accommodates two vehicles with ease. Living here is more than just owning a home - it’s embracing a lifestyle. Black Creek residents enjoy access to outstanding amenities: indoor and outdoor pools, sauna, clubhouse, shuffleboard, tennis and pickleball courts, fitness classes, and a full calendar of social events. It’s the ideal balance of activity and tranquility within a friendly, close-knit community. Monthly fees are $1084.32 ($825.00 land lease + $259.32 estimated taxes). CLICK ON MULTIMEDIA for the virtual tour, drone photography, and more. (id:63008)
35 Green Valley Drive Unit# 902
Kitchener, Ontario
Welcome to the highly coveted Green Valley Place—where comfort meets convenience! This exquisite 1 bedroom + den condo offers an impressive nearly 1000 sq. ft. of space, making it the largest one-bedroom layout in the building. The expansive living room is flooded with natural light, thanks to its stunning bay window that frames breathtaking views of the serene conservation parks and trails. The chef-inspired eat-in kitchen boasts generous counter and cupboard space, a sleek backsplash, and chic ceramic floors, making meal prep a true pleasure. Plus, enjoy the added bonus of in-unit laundry and six top-tier appliances. The building itself is nothing short of exceptional, with three elevators, on-site management, and a secure entrance for peace of mind. Pamper yourself with luxurious amenities like a dry sauna, a fully equipped gym, a vibrant party room, and a fun-filled games room. Step outside and immerse yourself in nature, with scenic walking and biking trails along the Grand River right at your doorstep. Just a short stroll away, you'll find the community center, public library, and a recently revamped shopping plaza featuring Zehrs, Shoppers Drug Mart, LCBO, and a variety of top-tier restaurants. With public transit nearby and quick access to the 401, your commute couldn't be easier. This is more than just a home—it's a lifestyle! (id:63008)
22 Shadeland Crescent
Stoney Creek, Ontario
Custom built in 2003 and nestled beneath the Niagara Escarpment on a quiet crescent, this meticulously maintained 4+1 bedroom home offers breathtaking views and a tranquil, cottage-like setting. Soaring ceilings, oversized windows, and rounded corners add elegance and natural light throughout. The freshly painted interior features new kitchen appliances with gas cooktop option, all under a 5-year warranty. The spacious primary bedroom features a two-sided gas fireplace shared with the spa like ensuite creating the ultimate retreat. Walk-in closets in every bedroom, central vac, RO water at all sinks, and two fruit cellars enhance everyday living. The finished basement with 9ft ceilings, separate entrance, and roughed-in kitchen offers in-law or income potential. Step outside to a pie-shaped private lot backing onto lush green space with a multi-tiered waterfall and hot tub—a true backyard oasis. The oversized exposed aggregate driveway fits 6 cars. Move-in ready and surrounded by nature, this home combines comfort, luxury, and lifestyle in one exceptional package. (id:63008)
112 Baronwood Court
Brampton, Ontario
Perfect opportunity for investors.3 Bedroom, 3 Washroom with 1-bedroom finished walkout basement.Basement has potential for in-law suite.Close to parks, school, parks.Walking steps to public transit. (id:63008)
14 Swallow Road
Mcdougall, Ontario
Welcome to your own private retreat on the peaceful shores of Miller Lake! This charming year-round cottage features 3 spacious bedrooms and 3 full bathrooms, including a stunning primary suite with a walk-out to the lake, the perfect place to enjoy your morning coffee or evening sunsets. The open-concept main living area showcases vaulted ceilings, warm wood finishes, and a cozy wood stove, creating an inviting space for family and friends. The updated kitchen flows seamlessly into the dining and living areas, making entertaining easy and comfortable. A bright and cozy sunroom offers a relaxing spot to enjoy lake views year-round, while the lower-level sitting area adds even more space for guests or family gatherings. Set on a beautiful, tree-lined lot, this property offers privacy, a wrap-around deck, and direct access to the water's edge. Located just minutes from Parry Sound, you'll enjoy all the benefits of cottage country living with year-round road access and modern comforts .Whether you're searching for a full-time home, a weekend escape, or a rental investment, this Miller Lake gem has it all. (id:63008)
81 Edinburgh Road N
Guelph, Ontario
Legal Duplex in the Heart of Downtown Guelph! If you've been dreaming of homeownership with built-in financial flexibility, this legal duplex in Guelph's vibrant downtown core is the kind of opportunity you don't want to miss. Live in one unit and rent out the other to help offset your mortgage, or hold as a smart long-term investment in one of the city's most desirable locations. The main unit is full of charm and character, offering a spacious eat-in kitchen with stainless steel appliances and a bright front living room with large windows that let in plenty of natural light. Upstairs, you'll find three bedrooms plus a bonus office or den perfect for anyone working from home, along with a functional 4-piece bathroom. A cozy sunroom adds bonus living space during the warmer months, bringing even more flexibility to the layout. The second unit is a comfortable one-bedroom apartment with a generous living room, compact galley kitchen, and a practical 3-piece bathroom. Both units are carpet-free for easy maintenance and everyday living. While the property could benefit from some updates, the solid bones and versatile floor plan make it easy to add value over time. Outside, you'll appreciate parking for two vehicles and a beautifully maintained side yard with mature perennials and shrubs, a private spot to relax or entertain on summer evenings. Best of all, you're just steps to everything downtown Guelph has to offer, including the Farmers Market, The Bookshelf, Fixed Gear Brewing, shops, restaurants, and the GO Train & VIA Rail. Whether you're an investor, renovator, or first-time buyer looking to live in one unit while renting the other, this is a rare chance to secure a legal duplex in a prime location where community and convenience come together. (id:63008)
412 Mary Rose Avenue
Saugeen Shores, Ontario
Welcome to 412 Mary Rose Avenue, a thoughtfully designed duplex offering the perfect blend of comfort and functionality. This property is an excellent opportunity for multi-generational families, investors, or anyone seeking separate living under one roof. Each unit is completely self-contained, featuring bright and spacious living areas, well-appointed kitchens with modern appliances, and comfortable bedrooms that provide privacy and ease of lifestyle. Whether you envision parents and adult children living close together while maintaining independence, or two families sharing a property with distinct spaces, this home delivers flexibility and peace of mind. Natural light fills the interiors, creating an inviting atmosphere, while the layout allows each household to enjoy the comfort of their own living room, dining space, and kitchen without compromise. Located in a desirable Port Elgin neighbourhood, this duplex is close to schools, shopping, beaches, and recreational amenities, making it a wonderful place to call home. With its practical design and prime location, 412 Mary Rose Avenue presents a rare chance to enjoy the benefits of two homes in one. (id:63008)
161 Hawthorn Crescent
Georgian Bluffs, Ontario
Live the Cobble Beach lifestyle with spectacular sunrises over the Bay! You are not buying a home, you're buying a four season lifestyle filled with access to a shallow cobble beach, calm Bay for kayaking, long dock for swimming or day boating, walking and cross country ski trails, many community activities inside and out including the indoor golf simulator and exceptional golf course. This maintenance free 2 bedroom, 2 bathroom condominium boasts open concept living and slight water views. Gorgeous kitchen with large custom built island & walk-in pantry, spacious living room features an electric fireplace & walkout. Large unfinished basement is yours to customize. Cobble Beach common areas include an outdoor heated swimming pool, hot tub, community building, spa, fitness centre, steam room, tennis court, volleyball court, and bocce court. When you're entertaining, there's a great inn and restaurant at Cobble Beach when you want to enjoy visiting with your guests and not the work! Pack your bags and move straight into this fully furnished and equipped home. (id:63008)
954 Wintergreen Place
Burlington, Ontario
Welcome to this beautifully updated 5-bedroom, 4-bathroom home, ideally situated on a quiet court in the highly sought-after South Aldershot community. This exceptional property blends elegant design with modern comfort, offering a spacious and functional layout perfect for family living and entertaining. Step inside to discover a thoughtfully designed main floor featuring a large, gourmet kitchen with high-end appliances, an oversized island, and a striking double-sided fireplace that seamlessly connects the inviting living room and formal dining area. Upstairs, you’ll find four generously sized bedrooms, including a luxurious primary suite complete with a walk-in California-style closet and a spa-like ensuite showcasing an island soaker tub and sleek glass shower. The fully finished basement is an entertainer’s dream, boasting upgraded windows, a fifth bedroom, 3-piece bath, a wet bar, and a pool table — ideal for gatherings or relaxing weekends. Enjoy the ultimate outdoor retreat in your private, tree-lined backyard, complete with a hot tub and a stunning in-ground, heated saltwater pool — perfect for summer fun or peaceful evenings under the stars. This is a rare opportunity to own a turnkey home in one of Burlington’s most desirable neighbourhoods. Just steps to the lake, LaSalle Park & Marina, RBG, Burlington Golf & Country Club, GO and 403 and more! (id:63008)
70 Cambrai Road
Grey Highlands, Ontario
Set on a mature, landscaped lot in an established neighbourhood, this well-kept 4-bedroom, 2-bathroom bungalow offers both comfort and convenience. Surrounded by easy-care perennial gardens, the property offers beautiful outdoor space with minimal upkeep. An in-ground sprinkler system helps keep the gardens thriving with ease. Inside, the renovated kitchen features modern cabinetry, updated appliances, and plenty of prep space, perfect for everyday cooking or entertaining. The main floor offers a functional layout with a dining area, a bright living room and three bedrooms and a full 4-piece bathroom. The finished basement includes a large rec room, a fourth bedroom, a bathroom, and flexible space for a home office, gym, or playroom. The home has been thoughtfully maintained and shows pride of ownership throughout. A two-car garage adds convenience. The quiet setting makes it easy to feel at home. The home is just a short walk to downtown shops, the new school, the new hospital, and local recreation. Just a 30 minute drive to Owen Sound, 50 minutes to Collingwood, and 1 hour to Orangeville, this is an ideal location for enjoying everything Grey County has to offer. (id:63008)
388 Mariners Way
Collingwood, Ontario
Rarely offered ground floor 3 bdrm. garden home (Zinnia floor plan) in popular waterfront community of Lighthouse Point. Attached garage, large outdoor patio with access from both living area and Primary bedroom, and conveniently located near all the on-site amenities such as outdoor pools, rec center, tennis/pickleball courts, and over 2km of walking trails along Georgian Bay. Approx. 1326 sq. ft. of one floor living in a the highly desireable resort-style development minutes to downtown Collingwood, shopping, dining, skiing and golf. (id:63008)
343 Tracy Street
St. Marys, Ontario
Located on a quiet cul-de-sac in beautiful St. Marys, this stunning Bickell Built bungalow sits on a large pie-shaped lot just shy of half an acre. Built in 2018, the home offers 4519 sq ft of total finished living space 2411 sq ft on the main level and a beautifully finished 2108 sq ft basement with in-law suite potential. Ideal for entertaining, a teen retreat, or hosting extended family and guests. The open-concept layout features smooth ceilings, pot lights, and gleaming hardwood floors throughout the carpet-free main floor. The bright kitchen boasts an oversized island, abundant cabinetry, generous counter space, and a walk-in pantry. It flows seamlessly into the dining area and cozy living room, where a gas fireplace and large windows overlook the professionally landscaped backyard. The primary suite is privately tucked away at the rear of the home and offers a luxurious ensuite with a Coni Marble shower base, frameless glass door, a large walk-in closet, and a private walk-out to the rear yard. Two additional bedrooms and a shared 4-piece bathroom are located at the front of the home. Freshly painted main floor the lower level is bright and spacious with oversized lookout windows. It features a large rec room with a gas fireplace, a versatile nook plumbed for a wet bar, two additional bedrooms, a full bathroom, a large utility room, and plenty of storage perfect for multigenerational living or entertaining. Additional highlights include a new hot water tank, owned water softener, newer refrigerator, microwave, washer, and stove, and an included hot tub for year-round enjoyment. The newly added, expansive patio enhances the backyard and creates a show-stopping outdoor living space. With 5 bedrooms, 3.5 bathrooms, and an expansive lot, this home offers the space, function, and location you've been waiting for. Just a short walk to schools, the rec centre, parks, trails, and downtown amenities book your private showing today. You wont be disappointed! (id:63008)
614 Golf Club Road
Hamilton, Ontario
Sitting on a generous 0.37-acre property, this sprawling 1,931 square foot bungalow presents you with an opportunity to renovate and add your own style, or start fresh and build the home of your dreams. Located in a desirable rural pocket of Hamilton, this property combines the best of quiet country living with everyday conveniences just minutes away. Golf enthusiasts will love being steps from Scenic Woods Golf Club, while commuters will appreciate the easy access to major routes connecting you to Ancaster, Binbrook, and Hamilton Mountain. The home presents with three spacious bedrooms, a large living room with hardwood floors and a four piece bathroom. There is also a south facing sunroom and another room with an indoor hot tub. The backyard is spectacular with gardens everywhere and no rear neighbours. Make your dream a reality at this incredible property today! (id:63008)
14 Bass Lane
Long Point, Ontario
Step into this 2 bedroom vinyl sided cottage that is less than a 10 minute walk to the sandy beaches of Long Point. Step through your front door to your open concept kitchen-living room with vaulted ceiling. Here you will find there is lots of room for cooking, eating and relaxing in this spacious room that features laminate flooring, so it's easy to keep clean after those trips to the beach. In the laundry room there is a washer hook up with room for a dryer, the 100 amp breaker panel is also in this room. There are two bedrooms, with the master bedroom having a patio door leading to large back deck to enjoy those summer sunsets. Heating by baseboard electric heating and a Mitsubishi heat-pump, that heats in the winter and cools in the summer. Most furniture is included with this property including kitchen fridge, stove and microwave oven. With a large front deck and rear deck you will enjoy your warm days even more, with time to enjoy outside. You're just a short drive to the many shops, services and eateries that Port Rowan is known for, plus Long Point's many attractions including great fishing, boating, beaches and so much more. (id:63008)
75 Wagon Street
Kitchener, Ontario
Welcome to 75 Wagon Street, a stunning executive residence nestled on one of Kitchener’s most desirable streets in the prestigious Deer Ridge community. With over 5,000 sq. ft. of meticulously finished living space, this home blends timeless elegance, modern comfort, and thoughtful design ideal for families who love to entertain and unwind in style. From the moment you arrive, you’ll be captivated by the home’s impressive curb appeal, soaring rooflines, and refined brick-stucco exterior. Step inside to discover an expansive layout filled with dramatic ceiling heights, abundant natural light, and premium finishes throughout. The heart of the home is the showstopping great room, where two-storey windows frame the space and a statement gas fireplace creates a warm, inviting atmosphere. The chef-inspired kitchen is equally impressive, featuring a massive island with seating, granite countertops, custom cabinetry, and a walk-in pantry perfect for seamless entertaining and everyday functionality. The main-floor primary suite offers a peaceful retreat with two walk-in closets, a spa-style ensuite, and direct access to your private backyard oasis. Upstairs, generously sized bedrooms and a versatile loft provide ample space for family and guests. The entire home is rigged with a built-in sound system, delivering high-quality audio in every room. The fully finished basement is the ultimate entertainment zone complete with a built-in bar, games area, wine cellar, media setup, and fireplace perfect for hosting or relaxing. Step outside to your backyard sanctuary, featuring a covered porch, oversized deck, soothing waterfall, and hot tub a rare private escape just minutes from everything. Located close to Highway 401, Grand River trails, parks, golf courses, and top amenities, your dream home awaits in sought-after Deer Ridge. (id:63008)
125 Limeridge Road W Unit# 8
Hamilton, Ontario
Fully renovated from top-to-bottom! This two-storey end unit townhouse is located in a prime West Hamilton Mountain location and offers 1,115 square feet (above grade/MPAC) of thoughtfully designed interior space. Step into a bright and airy main floor featuring a newly updated kitchen with quartz countertops, a stylish backsplash, and stainless steel appliances. The kitchen flows into an inviting dining area. The expansive family room provides a seamless flow. Patio doors off of the family room lead you to a fully fenced backyard. An updated 2-piece bathroom completes the main level. Make your way to the second floor where you will find three generously sized bedrooms and a fully updated 4-piece bathroom. The finished basement adds even more living space, with a versatile bonus room that can be adapted to your needs, whether it’s a home office, gym, or additional family room. The basement also includes convenient laundry facilities. Exclusive carport parking for one vehicle adds extra convenience. Situated in a prime location, this townhouse is close to schools, shopping, parks, and major highways, making it a perfect choice for comfortable and convenient family living. Don’t miss your opportunity to own this turn- key home! (id:63008)
255 Ladyslipper Drive
Waterloo, Ontario
*****OPEN HOUSE SATURDAY & SUNDAY 2-4 PM**** IMMEDIATE POSSESSION, MOVE IN READY, EAST FACING BUNGALOW ON WALK OUT LOT BACKING ONTO GREENSPACE. 2 BEDROOM PLUS DEN BUNGALOW! Features include, 10 FOOT CEILINGS on main floor, WALKOUT BASEMENT LOT. Luxury flooring throughout, chef's dream kitchen with QUARTZ COUNTER TOPS & BACKSPLASH, island for food prep & large pantry with upgraded cabinets! Spacious great room soaring vaulted ceilings, and French doors leading to the backyard. 2 spacious bedrooms, spa like master ensuite with glass shower doors, huge walk-in closet. Den/office on main floor with large windows. Main floor laundry, plus MORE! Huge unfinished basement waiting for your finishing touches! Features 9 FOOT CEILINGS in basement and large patio sliders leading to backyard and GREENSPACE! ***FULLY LOADED WITH FREE!! UPGRADES - BLACK EXTERIOR WINDOWS, QUARTZ PLUS MORE!*****photos virtually staged (id:63008)
343850 North Line
West Grey, Ontario
Welcome to 343850 North Line, located about 10 minutes from Durham and 15 minutes from Flesherton. This custom built home, sitting on 2.3 acres, offers three bedrooms, and three bathrooms, including a spectacular primary suite, featuring a walk-out to the deck, walk-in closet, sitting area, and a gorgeous ensuite bath. Beautiful design features enhance the entire home, from the wonderfully bright main living space, dining room, and spacious kitchen, which offers access to the large deck, all the way through the home to the lower level that includes two bedrooms, a well designed bathroom, and large rec room space with walk out to the back deck. Add in the oversized garage, detached 1000 sq ft workshop, and the pool to enjoy those hot summer days, and you have the complete package. The current owners have loved and maintained this 9 year old home meticulously, meaning it is ready for the next owners to simply move in and start making their own memories, so definitely worth setting a viewing today! (id:63008)
206 - 10a Kimberley Avenue
Bracebridge, Ontario
Welcome to easy living at Legends At The Falls located in the heart of Muskoka! You will love living in this beautiful 1 bedroom + den open concept condo in an exclusive condominium community featuring a games room with a kitchen, bathrooms and a walk-out to a beautiful patio area overlooking the Muskoka River. A great place for some fun playing pool, cards, having a barbecue, doing a puzzle or just relaxing listening to the falls and birds! Your new home features open concept kitchen/dining/living, a large master bedroom with a walk-out to a lovely covered porch from both the bedroom and living room! It also offers in-suite laundry, gas forced air furnace with air conditioning, a safe underground parking garage space, a building indoor car wash, garage door opener, elevator, work bench/craft room and so much more all within walking distance of downtown Bracebridge. You do not want to miss the opportunity for a life of ease and relaxation in sought after Muskoka! Call today for your personal tour! (id:63008)
11 Sonoma Valley Crescent
Hamilton, Ontario
Beautiful town home in Hamilton Central Mountain, absolutely gorgeous home, open concept, 9 foot ceiling, large master bedroom with beautiful ensuite bathroom and huge walk-in closet. Beautiful modern kitchen with back splash and island, granite counter top, oak stair and much more, there is no neighbor in front of the house. Extremely convenient location, steps to William Connell recreation Park, only 2 minutes to the LINC. Available immediately. (id:63008)
2 Masonry Court Unit# Opt 2
Burlington, Ontario
Freestanding flex industrial unit available for lease. Prime corner location with frontage on Waterdown Rd & Masonry Crt. Includes 1 truck-level loading door & 400 amps power. Ample surface parking available including 43 parking spaces. Close proximity to major highways, Aldershot GO and local amenities. (id:63008)
400 Jones Road
Hamilton, Ontario
Prime industrial building in high-demand Stoney Creek location. Features include warehouse space, office area, large bay doors, and ample on-site parking. Irregular-shaped lot with great exposure and M3 zoning for a wide range of uses, including suitability for an animal hospital. Minutes from QEW via Fruitland Rd, ideal for owner-users or investors. Excellent access to major transportation routes. Basement is also available at extra cost. Secure building featuring a gated entrance for added safety and controlled access with extra cost. Office Space for Rent – Commercial & Industrial Use Spacious office space with two separate entrances, ideal for multiple businesses or shared usage. (id:63008)
82 Whitney Avenue
Hamilton, Ontario
TURNKEY LICENSED INVESTMENT close to McMaster University and McMaster Children's Hospital. Spacious 3 level home with 7 large bedrooms, 2 kitchens and 2 baths currently operating as a fully licensed student rental and holds a VALID City of Hamilton Certificate of Compliance under the student rental by-law, an advantage that adds serious value. Featuring front, side & rear entrances, as well as plenty of on-site parking, the property offers flexibility, security, and convenience. Fully rented with reliable tenants until April 2026. Self-managed property provides immediate, stable income in a harmonious living environment. Located just minutes from major highways and surrounded by amenities, this is an ideal investment in a high-demand area. Recent updates include new A/C 2025, City of Hamilton Fire Inspection & License Compliance 2025 with NO rental items, making this a true turnkey property. (id:63008)
8554 Haldibrook Road
Mount Hope, Ontario
Welcome to 8554 Haldibrook Road – Where Country Charm Meets Modern Comfort! This beautifully maintained bungalow offers the peacefulness of rural living with the convenience of being just minutes from Hamilton, Caledonia, and major commuter routes. Nestled in a desirable, scenic community, this home is ideal for anyone looking to enjoy a quiet lifestyle without compromising on convenience or modern amenities. Step inside to discover a thoughtfully updated main floor, featuring gleaming hardwood floors and a gorgeous modern kitchen with quartz countertops —perfect for both everyday living and entertaining. The renovated 4-piece bathroom adds a luxurious feel, while the finished basement includes a large, open 3 piece bath installed in 2024 and a cozy theatre room complete with in-ceiling speakers, making movie nights unforgettable. Three spacious bedrooms on the main level provide plenty of room for family or guests. This home has seen many recent upgrades that enhance both comfort and peace of mind. The siding, soffit, eavestroughs, and several windows were replaced in 2021, while the roof was done in 2015. The furnace and air conditioning system were updated in 2017, the jet pump was replaced in 2023, and the driveway was resurfaced in 2020. For added reassurance, the cistern was professionally cleaned and inspected in 2024. Outdoors, the property truly shines. The serene backyard features a tranquil pond, mature apple and cherry trees, and a fire pit—perfect for relaxing evenings under the stars. A large 40-foot-deep detached garage/workshop provides ample space for vehicles, storage, or your next hobby project. Whether you’re seeking a family home or a peaceful country retreat, this property is move-in ready and waiting for you. Don’t miss your chance to own this exceptional slice of countryside paradise. (id:63008)
873 9th Avenue E
Owen Sound, Ontario
Experience modern living at 873 9th Avenue East, a stunning, newly renovated raised bungalow that is a showcase of both style and substance. With over 1,000 square feet of designed main floor space, this home features an open-concept living, dining, and kitchen area, all perfectly framed by expansive windows that offer breathtaking, elevated views over the city of Owen Sound. The main floor is completed by three bright bedrooms and a beautifully updated 4-piece bathroom, while the lower level is a true bonus, featuring a large family room that's perfect for a media room, a kids' play area, or a home gym. The convenience continues with a dedicated mudroom and laundry room, helping to keep your home organized and tidy. Attached to the lower level is the heated 2 car garage and storage room. The prime east-side location places you within easy reach of all that Owen Sound has to offer, making this a perfect combination convenience, and unparalleled views. This is an opportunity to own a completely renovated, move-in-ready home in Owen Sound. (id:63008)
9 Main Street W
Huntsville, Ontario
Discover the potential in this two storey office building ideally located on Main Street W with excellent visibility and private parking for 3 cars. Currently set up for offices on both floors there is opportunity to convert to other uses. Featuring large storefront windows, with a main floor waiting area, office space and separate meeting room. The second floor has two parts for multiple offices, 2 bathrooms and a kitchenette. The property is well-suited for an owner-operator looking to establish a presence on Main Street, or an investor seeking flexible commercial space with possible residential space. A section of the roof is in need of significant work on the far end of the second floor. (id:63008)
56 Tecumseth Pines Drive
New Tecumseth, Ontario
Welcome to Tecumseth Pines - A premier residential retirement community with a stunning landscape and friendly atmosphere! Lot 56 features a 2 bedroom bungalow in a premium location backing onto the pond. The open concept main floor features a bright living room, dining room & kitchen. You are sure to enjoy the sunroom with walkout to rear patio overlooking the pond and wonderful landscape. There is a main floor master bedroom with 4 piece ensuite and a second bedroom with semi ensuite privilege to the 2 piece powder room. This home has a full basement that offers a rec. room, 2 piece bath, laundry room and ample storage! Paved driveway and attached 1 car garage. Central air & Natural gas furnace are new within the last 5 years. You're sure to enjoy this residential Adult lifestyle community with a stunning landscape and friendly atmosphere! There are several amenities to enjoy including Community Centre, Indoor Swimming Pool, Tennis/Pickle ball Courts, Bocci Courts, Shuffleboard Courts, Library (music and television room), Exercise Room, Workshop, Billiards Room, Multipurpose Room, Bowling & Darts. New land lease fee - $1050/mo plus est.taxes of 194.43/mo; water use billed quarterly. Come take a look around! (id:63008)
242 James Street S
Hamilton, Ontario
Historic Mixed-Use Gem Across from St. Joe’s – 242 James St S, in the heart of Hamilton’s vibrant downtown core, this stately mid-19th century building (circa 1850) offers timeless Victorian charm blended with flexible mixed-use functionality. Featuring classic brickwork, tall arched windows, steep gables, and heritage detailing, this three-storey property stands out as a remarkable investment and ownership opportunity. Boasting approx. 5,600 sq ft, the main floor includes 2,300 sq ft of well-designed commercial space: three offices, a reception area, full kitchen, full bath, and a feature brick fireplace. Access to a large unfinished basement adds expansion or storage potential. A rear stairwell offers emergency egress and access to the private parking area. Enjoy 4 total parking spots—3 rear via private drive and 1 front boulevard. A separate below-grade basement entrance allows for possible future independent use or rental. The upper two floors provide spacious residential accommodations: six bedrooms, two kitchens, three full baths, two living areas, dining space, and laundry. Perfect for short- or long-term rentals—ideal for professionals working at nearby hospitals, including St. Joseph’s directly across the street. Additional features include 10' ceilings on the main level, outdoor deck on 3rd level, air conditioning, electronic entry, and visible signage options. Nestled between many similar Victorian era properties of the Durand and Stinson School areas, multi unit remarkably stellar multi-million-dollar properties nearby. Steps to shopping, dining, medical offices, hospitals, GO transit, the escarpment, and major highways. Quick access to Hamilton International Airport and Porter Airlines. Live, work, and invest in one of Hamilton’s most desirable mixed-use locations. A remarkable opportunity to earn income from residential rentals while serving clients in the comfort of updated office space. (id:63008)
2222 Snead Road
Burlington, Ontario
Stunning Home With Exceptional Upgrades Throughout, This 4 + 2 Beds, 4 Baths, Beautifully Landscaped Deep Lot. Over 3000 Sqft. Plus Finished Basement Offers Extra Living Space. Open Concept Design 2 Storey Home In Millcroft. Featuring Large Entrance Foyer, Main Floor 9' Ceilings, Upgraded Light Fixtures, A Completely Renovated All 4 Bathrooms, Gleaming Hardwood Floors & Spiral Staircase, Stone Front Steps and Covered Porch. Gorgeous Eat-In Kitchen With Brown Wood Cabinetry, Granite Countertops, Decorative Backsplashes, High End S/S Appliances, Breakfast Bar & Walk-out To Deck Featuring Fence, Grilling Area, An Outdoor Living Space With Fire Pit, Pergola, Beautiful Sunny Western Exposure Private Yard. Formal Living/Dining Room With Ornamental Molding, Lots Seating & A Wealth Of Natural Light, Bright Family Room With Fire Place, Large Windows, Ornate Columns. Massive Master Bedroom Boasts A Huge Walk-In Closet Complete With A Custom Closet Organizer For Effortless Storage. Fully Renovated 5-piece Master Ensuite Is A Spa-Like Oasis, Double Vanity, Freestanding Deep Soaking Bathtub, Stall Shower...Designed For Ultimate Comfort & Relaxation. Upstairs, You Will Find 3 More Large bedrooms And Beautifully Renovated 5-piece Main Bathroom. Convenient Upper Level Laundry Room With Folding Table and Lots Cabinets. Finished Basement Featuring Built In Shelves, Fire Place, Large Rec. Room, Bar Area, Beverage Cooler, 2 Extra Bedrooms, Full Bath With Shower Stall...Perfect For Teen Retreat Or For Guests, The Professionally Landscaped Front And Back Yards Enhance The Home Curb Appeal, While The Backyard Oasis Provides For Relaxation And Entertainment. Steps To Golf Course, Schools, Easy Access 427/403/QEW. Located In A Great Neighborhood, This Beautiful Family Home is Move-In-Ready - There's Nothing Left To Do But Settle In And Enjoy!! (id:63008)
118 King Street E Unit# 308
Hamilton, Ontario
Discover urban living at its finest in this beautiful 1-bedroom, 1-bathroom condo located in the heart of downtown Hamilton. Nestled within the historic Royal Connaught, this reside inside to find an open concept living area bathed in natural light, and a spacious layout seamlessly integrates the living, dining, and kitchen areas. The modern kitchen features sleek countertops, ample cabinetry, and S/S appliances. The bedroom offers a peaceful retreat, complete with a walk-in closet space and escarpment views, while the well-appointed bathroom features stylish fixtures and finishes. For additional convenience, there is in-suite laundry, a dedicated parking space, and locker for additional storage. Located in the original Waldorf Hotel (1914), you'll appreciate the architectural details and the sense of history that permeates this unique residence. Living in downtown Hamilton means you’re just steps away from an array of amenities, including trendy restaurants, chic cafes, boutique shops, and cultural attractions. Enjoy easy access to public transit, parks, and the waterfront, making it an ideal location for both work and play. Don’t miss this rare opportunity to live in a piece of Hamilton’s history. (id:63008)
2173 Andrew St Street
Shakespeare, Ontario
Attention all developers. Welcome to 2173 Andrew Street in the quaint and charming community of Shakespeare, Ontario. This single-family home offers not only comfortable living but also excellent development potential, with the opportunity to create two additional lots off the rear of the spacious property—perfect for investors or future planning. Ideal as a starter home as well, it features three bedrooms on the upper level, while the main floor includes a generous living room, dining room, kitchen, and a convenient laundry area. The full unfinished basement provides ample storage or future finishing potential. Located just minutes from both Stratford and Kitchener, this home combines small-town serenity with easy access to urban amenities. A rare opportunity for homeowners and developers alike. (id:63008)
65 Rockmount Crescent
Gravenhurst, Ontario
Discover refined living at Muskoka Bay Resort with this stunning 4 bedroom, 3.5 bathroom townhouse. Blending modern comfort with resort style amenities , this 1573 square foot home is perfect for year round living, investment or a luxury retreat. The main floor features an open concept kitchen with central island, a bright dining area, and a welcoming living room with gas fireplace. A beautiful four season room extends your living space and a walkout deck overlooks the natural ravine below. Upstairs the Primary Bedroom offers a private balcony and a three piece ensuite. Two additional bedrooms and a four piece washroom provide ample space for family or guests. The fully furnished lower level includes a spacious living room with walk out access to green space, a full four piece washroom, laundry and direct access to the one car garage. Take advantage of the fully managed resort rental program to help generate revenue when you are not using your unit. As part of Muskoka Bay Resort this property includes the initiation fee for a golf or social membership, granting access to world class amenities such as the award winning championship golf course, clifftop clubhouse with restaurant and patio, infinity pool, kids pool and sauna and a variety of year round activities such as skiing, snowshoeing, skating and more. Whether you are entertaining, relaxing or enjoying Muskoka's four season, this home offers the perfect balance of comfort and lifestyle. (id:63008)

