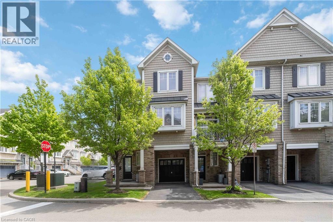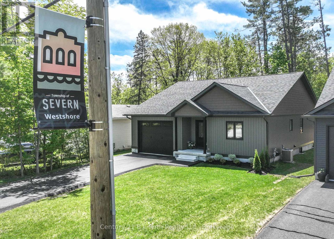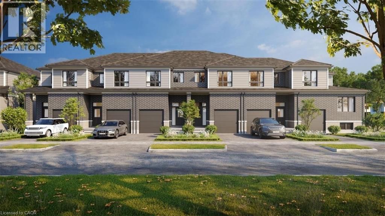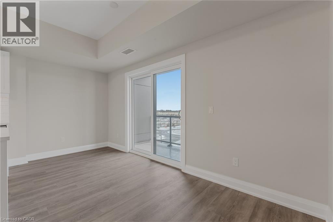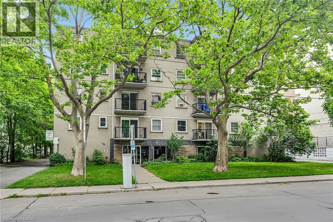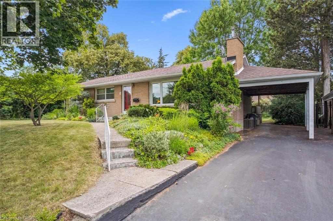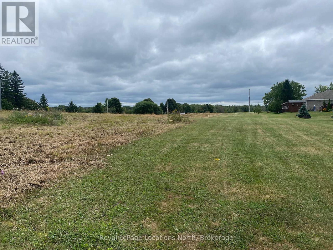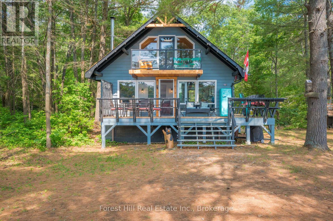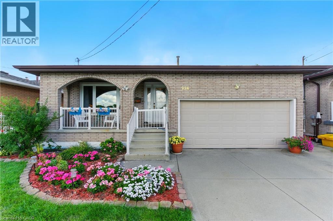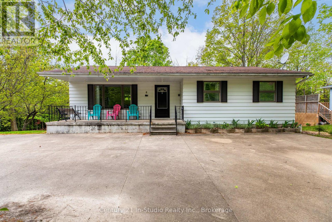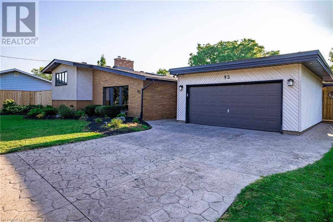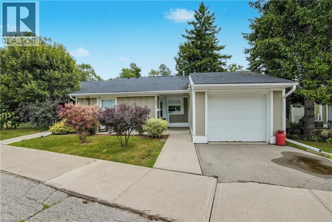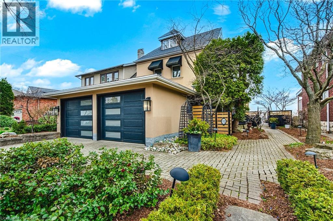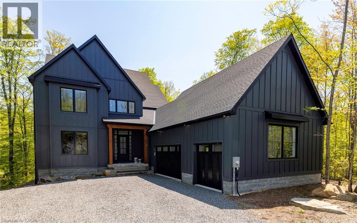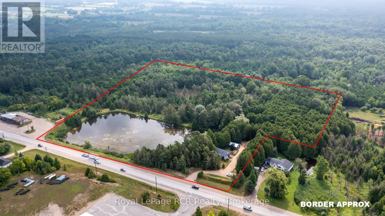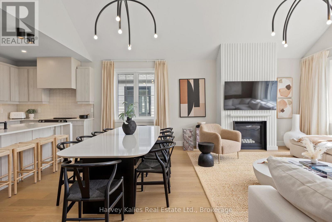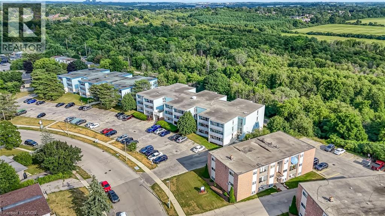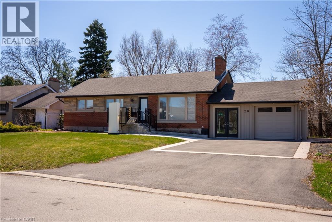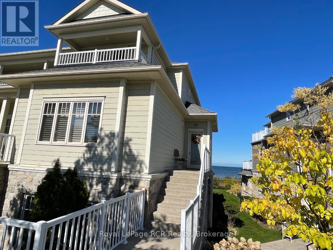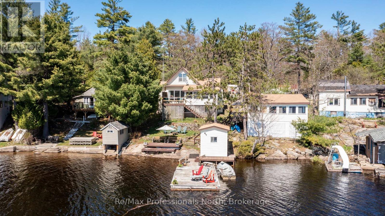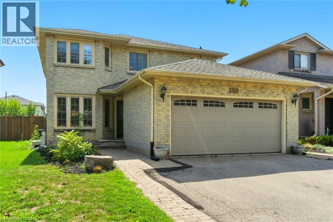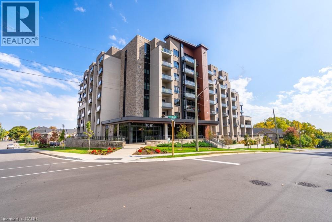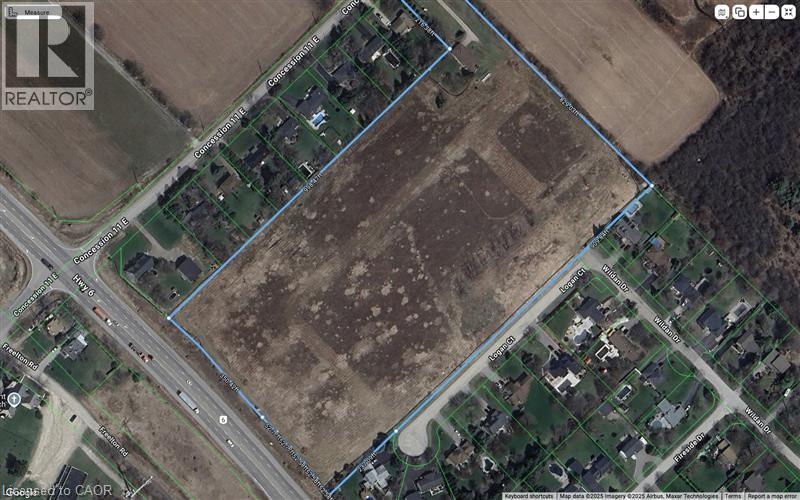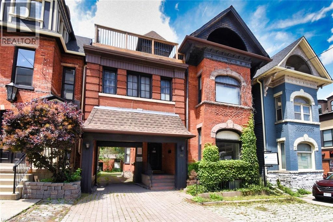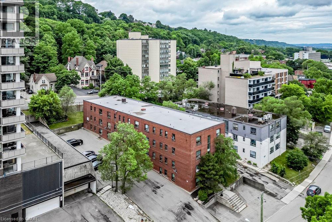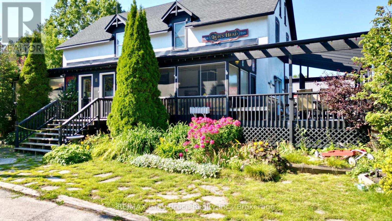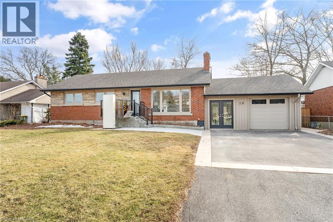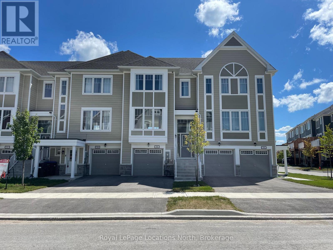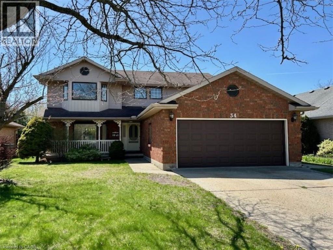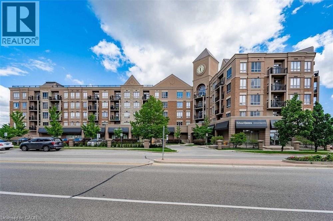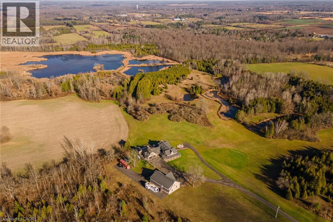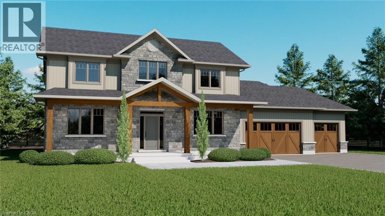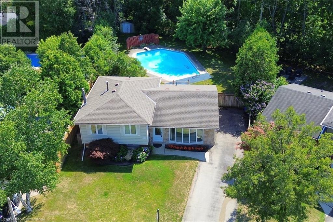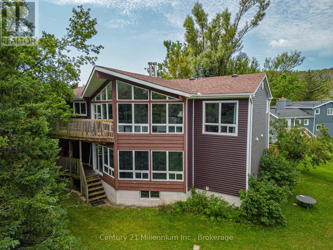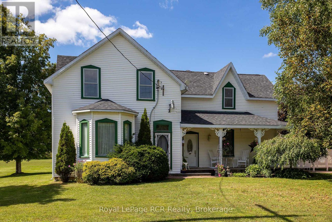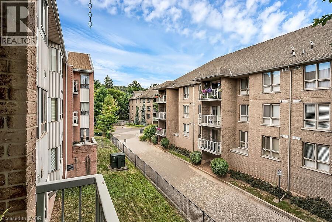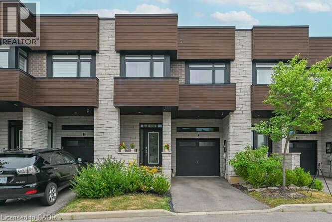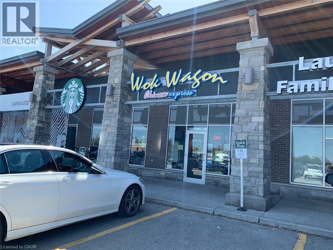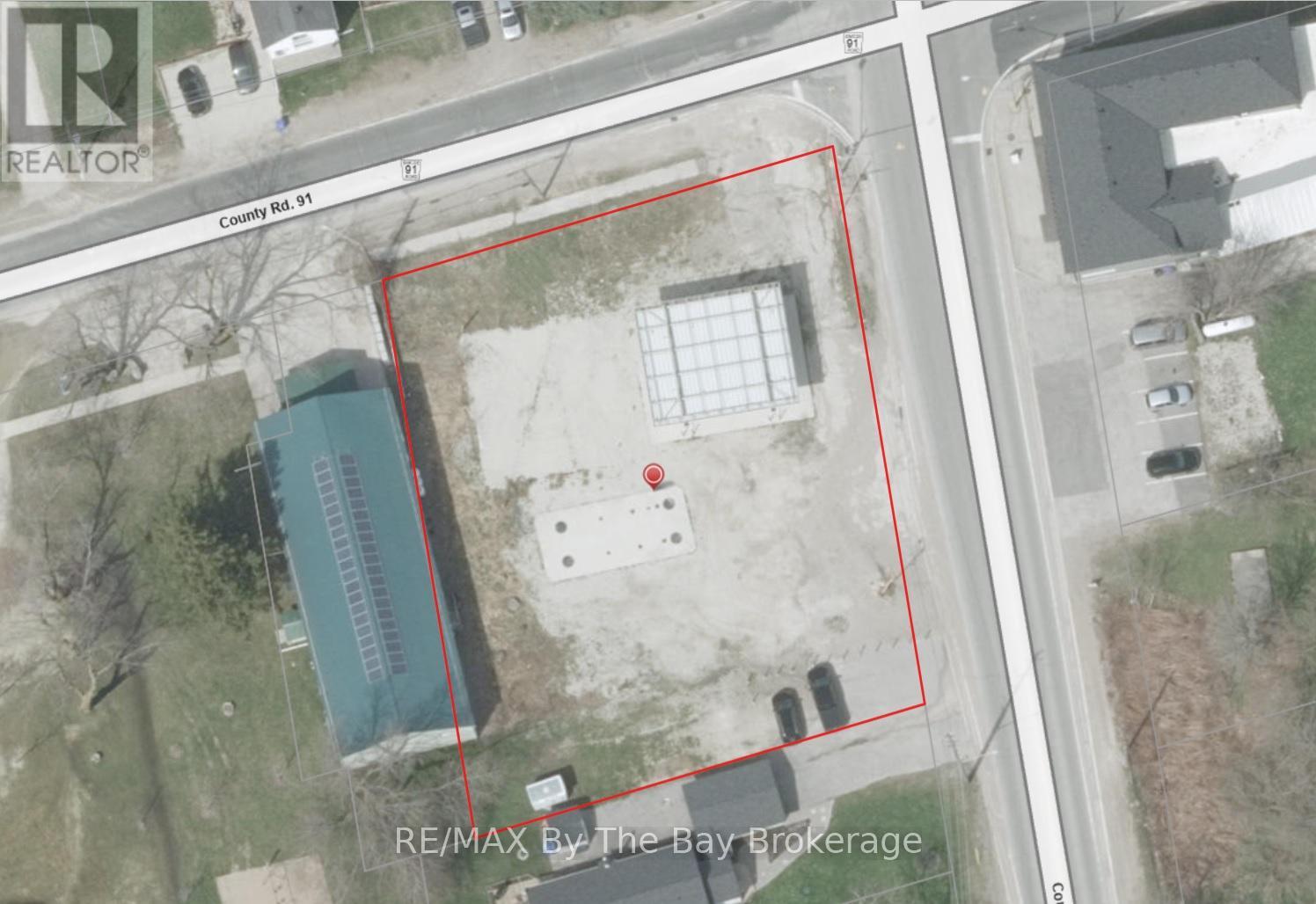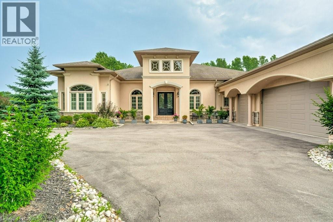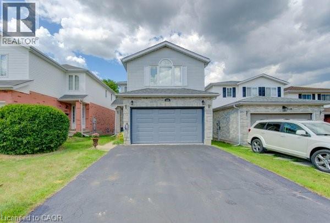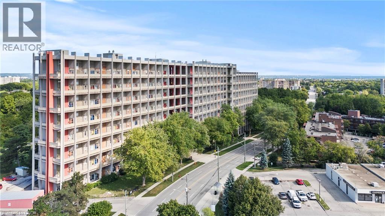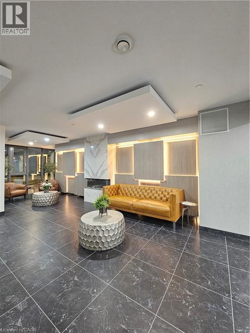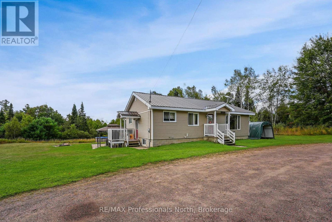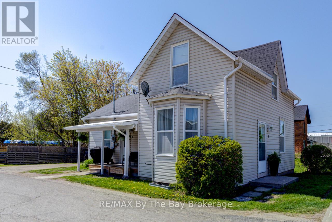337 Beach Boulevard Unit# 25
Hamilton, Ontario
This spacious end-unit townhouse is located in a sought-after lakefront beach community. Offering 8 additional windows and lake views that truly set it apart from the rest. Step inside to a welcoming ground floor with a generous foyer, ample storage, and convenient inside access to the single-car garage. The second level is perfect for both relaxing and entertaining, featuring a sun-filled living room, a kitchen with a breakfast bar, and a dining area that opens to a balcony. Upstairs, you’ll find three comfortable bedrooms and a 4-piece bathroom, perfect for families, guests, or your dream home office. Just steps to the beach boardwalk, you’ll love tranquil lakeside living, morning strolls, and a strong sense of community. Enjoy ample visitor parking and easy highway access. Freshly painted and carpeted in 2025. (id:63008)
4s - 864 Hurontario Street
Collingwood, Ontario
Prime office space available on vibrant Hurontario Street the gateway to Collingwood. this well-maintained unit offers functional light-filled space ideal for professional services, creative studios, or boutique operations. Ample on-site parking, high visibility, and easy access to downtown amenities make this an exceptional leasing opportunity. Flexible layout with private offices, open workspace, and welcoming reception area. C5 zoning allows for a wide range of commercial uses. Don't miss this opportunity to establish your business in one of Collingwood's most desirable commercial corridors. (id:63008)
3324 Bramshott Avenue
Severn, Ontario
The quality and craftsmanship of this newly constructed bungalow are unmistakable! Offering nearly 1,500 sq.ft. of thoughtfully designed living space, plus a full, bright basement, this home combines modern convenience with exceptional attention to detail. Step onto the inviting covered front porch and into a spacious foyer featuring tile flooring and a front hall closet. The open-concept main floor includes a convenient laundry closet. The home is built with ICF construction (foundation & basement) for superior energy efficiency and comfort. You'll love the gourmet Rockwood Kitchen, complete with quartz countertops, soft-close cabinetry, pantry with pullouts, an undermount double sink, and stainless steel appliances including a fridge, stove, range hood, and dishwasher. The bright and airy living room opens to a private, covered deck with a privacy screen perfect for relaxing or entertaining. The main 4-piece bathroom serves two additional bedrooms, while the primary suite boasts a stunning ensuite featuring a upgraded vanity w/quartz top and a luxurious curbless glass-and-tile shower. A solid oak staircase leads to the full-height (9) basement with drywall-finished exterior walls, egress windows, and a rough-in for a 3-piece bath ready for future finishing. The 1.5-car garage is fully equipped with an insulated 12 x 9 door, quiet LiftMaster side-mount opener with Wi-Fi, auto-lock, and battery backup, as well as hot and cold water taps and a side man door for added convenience. Access to Lake Couchiching through the Bramshott Property Owners Association (just $50/year). Enjoy exclusive use of a private, treed waterfront park with boat launch, dock, swim area, picnic space, and more just a short walk away! Tarion Warranty (Buyer to pay for registration fee). (id:63008)
D125 Winter Wren Crescent
Kitchener, Ontario
The Camilla is to be built at Harvest Park in Doon South. This freehold townhouse features a MAIN FLOOR PRIMARY BEDROOM with walk-in closet and 3-piece ensuite bath. The main floor offers 9 ft ceilings, a spacious great room, kitchen with quartz counters, a 2-piece bath and stacked laundry rough-in. Upstairs are 2 more bedrooms, a 4-piece bath and large storage closet. You'll also love the side entrance with large, covered porch! CURRENT BUILDER PROMOTION offers free kitchen appliances (stainless fridge, stove and dishwasher). Excellent location in a sought-after neighbourhood - near highway 401 access, Conestoga College and beautiful walking trails. SALES CENTRE located at 154 Shaded Creek Dr, just a few blocks from this address - open Mon/Tues/Wed 4-7 pm and Sat/Sun 1-5 pm. (id:63008)
118 Summersides Boulevard Unit# 403
Fonthill, Ontario
Welcome to unit 403 at the 118 Summerside Blvd-a stylish upgraded one bedroom + den, 2-bathroom condo in the heart of Fonthill, offering the perfect combination of comfort and convenience. This bright, open-concept space features sleek vinyl plank flooring throughout and a beautifully upgraded kitchen with modern finish. Both bathrooms have been enhanced with premium upgrades, adding a touch of luxury to everyday living. The versatile den ideal for home office, reading nook, or guest area, while in suite laundry ensures added convenience. Parking is a breeze with one underground space, plus your own private locker for convenience. Perfectly situated close to to shopping, dinning, parks, and gold course, this condo delivers an enviable lifestyle in a sought-after location. Don't miss your chance to call it home. (id:63008)
40 Robinson Street Unit# 208
Hamilton, Ontario
Welcome to 208 - 40 Robinson Street – a hidden gem tucked into Hamilton’s historic Durand neighbourhood. This bright and beautifully updated one-bedroom co-operative unit offers an inviting layout with a spacious living/dining area that flows seamlessly to a serene private balcony. The crisp, efficient kitchen and modern 4-piece bath add both style and function, while large windows fill the space with warm natural light. The building itself is exceptionally well cared for and thoughtfully managed, creating a welcoming sense of community and peace of mind. Extras include a covered parking space, exclusive-use locker and convenient laundry just steps from your door. Your monthly co-op fee covers it all—property taxes, heat, water, parking, building insurance, and exterior maintenance—making it easier than ever to budget with confidence. Perfectly located on a picturesque tree-lined street, you’re only moments from the GO Station, St. Joseph’s Hospital, Durand Park, and the lively shops, cafés, and restaurants along James South and Augusta. Smarter than renting, this is an affordable and attractive ownership opportunity in one of Hamilton’s most desirable neighbourhoods. It's Time to Make YOUR Move—contact us today for full details. (id:63008)
29 Echo Drive
Guelph, Ontario
Offered for the first time in 50 yrs! 29 Echo Dr is a charming 3+2 bdrm bungalow on sprawling 67 X 110ft lot in the heart of Guelph’s desirable Old University neighbourhood! Renowned for tree-lined streets & executive homes rich W/character, this location pairs tranquility W/exceptional convenience. Step in & discover bright & airy living room anchored by timeless brick fireplace. Oversized window floods space W/natural light & frames views of the lush front gardens creating a welcoming atmosphere. Beautiful hardwood floors carry into dining area where there’s lots of space to gather for family meals or host special occasions. Garden doors open to private backyard oasis. Kitchen offers ample cabinetry & counter space along W/large window over dbl sink overlooking the yard—ideal for keeping an eye on children or simply enjoying the greenery. Down the hall you’ll find 3 well-proportioned bdrms each W/generous closets & large windows that bring the outdoors in. 4pc main bath with shower/tub completes this level. Finished bsmt expands living space W/rec room, 2 add'l bdrms W/dbl closets & big windows plus 3pc bath & kitchenette. Whether you envision guest suite, retreat for teens or space for extended family, the layout adapts to your needs. Step outside to covered back deck & take in beautifully landscaped yard bordered by mature trees for privacy & shade. Ample room for kids & pets to play. Shed keeps tools & outdoor gear organized. Best of all the property sides onto Hugh Guthrie Park where you’ll find sports fields & peaceful trails. You’re within walking distance of downtown’s vibrant shops, restaurants, bakeries & nightlife. Spend summer afternoons strolling riverside trails or treat yourself to ice cream at the Boat House before paddling down the river in a canoe. UofG & Stone Rd Mall are just mins away ensuring you’re close to everything you need while enjoying the quiet charm of this established neighbourhood. Experience the lifestyle you’ve been searching for! (id:63008)
37 Nelson Street W
Minto, Ontario
Welcome to the charming Village of Clifford. Building lot available for your new home. Centrally located to all nearby amenties. Serviced lot 48.99' x163.33' with country views. Call today for further information Street Lights will be installed. (id:63008)
1099 Bracken Trail
Minden Hills, Ontario
Welcome to Little Gull Lake, a rare and peaceful retreat surrounded by nature. This spring-fed lake is home to just 28 lots, with 3 being Crown Land, and is embraced by the Queen Elizabeth II Wildland Provincial Park. Known for excellent fishing, swimming, and motorized watersports, Little Gull is a hidden gem for those seeking privacy and natural beauty. Set on an acre lot with 166 feet of shoreline, this 3-bedroom, 1-bath cottage offers a perfect balance of comfort and seclusion. Since 2022, the current owners have thoughtfully updated the property with fresh interior and exterior paint, new flooring, stylish light fixtures, modern doors, and an upgraded balcony with sleek glass railing, all enhancing both style and function. Inside, the main floor features a cozy living area with a woodstove and a walkout to a spacious, partial wraparound deck where you'll spend countless hours enjoying serene lake views. A main floor bedroom with Murphy bed adds flexibility. Upstairs you'll find two generous bedrooms. The lakeside bedroom has access to the balcony overlooking the water; a picture-perfect morning coffee spot. The shoreline offers a mix of natural and deep water off the dock for diving in on hot summer days. The gently sloping driveway leads to a level lot, making access easy and convenient for family and guests alike. Located just 15 minutes north of Minden or 15 minutes south to Norland, this property combines the tranquility of cottage living with the convenience of nearby amenities.1099 Bracken Trail is more than a cottage, its a private escape where peace, privacy, and natural beauty come together. (id:63008)
226 Carson Drive
Hamilton, Ontario
Pride of ownership shines throughout this beautifully maintained 4-level backsplit with 4 beds and 2 full baths, offering space, comfort, and convenience with a magnificent location. Set across from a large park, beside excellent schools, and minutes from highway access and trails, this home is set in a serene setting yet close to everything. Gorgeous gardens and a big front porch welcome you, complemented by a concrete drive and attached 1.5-car garage with inside entry from the basement. Inside, natural light fills the generous living and dining rooms, perfect for gatherings. The spacious kitchen is ideal for family life, while upstairs you’ll find three large bedrooms and a full bath with a double vanity. The lower level offers a great family room with fireplace, and walkout to the backyard, and complemented with a bedroom and full bath and separate side entrance. The basement adds even more functionality with a rec room, full laundry room, cold room, and a massive crawl space for storage, along with garage access. Out back, enjoy lush flower beds, a concrete patio with retractable awning, shed, and a covered sitting area designed for comfort and relaxation. A truly special home where every detail has been cared for, ready for its next proud owners. Everything is taken care of with the shingles (2025) just replaced, furnace + central air (2017), and all the appliances recently purchased, you can move in and not worry about a thing! (id:63008)
6 Carson Lake Crescent
South Bruce Peninsula, Ontario
Fantastic Investment Opportunity 4-Season Home in Sauble Beach, just 7 minute walk from the quaint downtown and the famous sand beach. This property is a proven income generator with a successful rental history. Sold turn key complete, fully set up and furnished for immediate summer season enjoyment and income. Key features, 3 spacious bedrooms, 1 full bathroom, up with large eat in kitchen, large bright family room and west facing rear deck. Lower level is full walkout with kitchenette, and 2 bedrooms and a second 4 pc bathroom. Detached bungalow on a large crescent lot, Fully winterized permanent home near the beach. Could easily become an up/down live in unit below. Updated septic in 2017. Full concrete drive through lane offers plenty of parking for larger families. Brand new roof June 2025. Un beatable location. Don't miss out on this unique opportunity! (id:63008)
93 Riverview Boulevard
St. Catharines, Ontario
Welcome to your dream home on Riverview Blvd—a masterful blend of mid-century modern design and contemporary luxury. This expansive residence offers over 2,500 square feet of meticulously crafted living space, combining elegant aesthetics with unparalleled functionality. Step inside to discover a spacious layout adorned with new engineered hardwood flooring, creating a seamless flow from room to room. The updated kitchen boasts sleek countertops and ample storage, perfect for both everyday meals and entertaining guests. The home’s bathrooms have been thoughtfully renovated to offer modern comfort and style, including a luxurious primary suite. This stunning retreat features an open-concept dressing room and a sprawling six-piece bathroom, designed to provide both functionality and relaxation. Step outside to the maintenance-free backyard, where a true oasis awaits. The massive deck is ideal for sunbathing, dining, or hosting gatherings. The pristine pool, complete with a swim-up bar, offers a unique and luxurious way to enjoy refreshments while lounging in the water. The lush turf provides a green, inviting space with minimal upkeep. Backing onto a serene ravine and expansive green space, this property offers breathtaking views and a sense of tranquillity that enhances your outdoor living experience. Don’t miss the opportunity to own this mid-century modern gem on Riverview Blvd, where every detail has been thoughtfully curated to offer the ultimate comfort and style. (id:63008)
33 Szollosy Circle
Hamilton, Ontario
Welcome to 33 Szollosy Circle in St. Elizabeth Village — a charming adult lifestyle community nestled on 114 acres of beautifully maintained grounds, featuring 14 scenic ponds and peaceful walking trails. This spacious 2-bedroom bungalow offers a bright, open-concept living, dining, and kitchen area perfect for relaxing or entertaining. The primary suite includes private ensuite with a walk-in shower, plus a convenient 2-piece guest bathroom and in-suite laundry. Backing onto tranquil greenspace with no rear neighbours, this home offers privacy, serenity, and comfort. Enjoy resort-style amenities and a warm, welcoming community — simply move in and enjoy the lifestyle you deserve. (id:63008)
91 Mountain Park Avenue
Hamilton, Ontario
THIS IS HOME! Welcome to 91 Mountain Park Avenue—a rare, generational family home that blends timeless character with modern design and million-dollar views. Natural light pours in through floor-to-ceiling windows, highlighting rich hardwood floors throughout the main level. The spacious kitchen offers ample counter space and modern amenities, ideal for entertaining family and friends. An open-concept layout flows beautifully with space for a full dining area, breakfast nook, and a sunken living room—a cozy gathering spot for all. Just off the foyer, a versatile room overlooking the front porch is perfect for a home office or reading lounge. The large laundry/mudroom with garage access adds everyday convenience, while a 2-piece powder room and stained-glass accents add charm and character. Upstairs, two bright bedrooms offer generous closets and natural light. A renovated 4-piece bath leads to the primary suite—featuring vaulted ceilings, a wood-burning fireplace, walk-in closet, 5-piece ensuite, and nearly 500 sq. ft. balcony with sweeping views of the city, and beyond. The third floor includes your fourth bedroom with skylights and a turret-style sitting area, a 3-piece bath, and a quiet office space. Outside, enjoy a double garage, landscaped walkways, multi-tiered gardens, four-tier deck, and a spiral staircase connecting outdoor spaces. This home is a private city-view oasis on the Niagara Escarpment. (id:63008)
14 St Georges Court
Huntsville, Ontario
This stunning home embodies the epitome of modern luxury seamlessly integrated into a breathtaking natural landscape. Nestled in towering woods, this architectural gem offers a retreat with every imaginable comfort. Step inside to discover a blend of sleek contemporary design and rustic charm. This home boasts not one, but two cozy fireplaces, creating inviting spaces for relaxation. With two balconies and a walk-out patio, find yourself immersed in the beauty of the surrounding greenery from every angle. Backing onto Hole 11 at Deerhurst Highlands Golf Course, this residence ensures privacy and tranquility. Whether you're enjoying your coffee overlooking the forest or hosting under the stars, the views and ambiance will captivate you. Inside, every detail has been curated for both style and functionality. From the gourmet kitchen equipped with top appliances including a Miele coffee maker and double wall oven, to luxurious ensuite bathrooms and spacious bedrooms, no expense has been spared in creating an ambiance of elegance. Entertain with ease in the landscaped outdoor spaces, complete with a firepit and rock seating area enveloped by mature trees. Whether you're roasting marshmallows with loved ones or unwinding after a long day, this haven is sure to be the heart of many cherished memories. Conveniently located near schools, shopping, and trails, yet tucked away in a quiet enclave, this home offers the perfect balance of seclusion and accessibility. With highway access, exploring all that Huntsville has to offer has never been easier. This exceptional property comes equipped with modern conveniences, including carbon monoxide and smoke detectors for safety, high-end appliances and furnishings. The furniture is negotiable, allowing you to move right in and start enjoying the Muskoka lifestyle to the fullest. Don't miss your chance to own this retreat where luxury meets nature. Prepare to fall in love with the unparalleled beauty of this setting. (id:63008)
121 Collingwood Street
Grey Highlands, Ontario
11 acres of bush with trails and a 2 acre pond on the edge of Flesherton. Tucked in the trees with glimpses of the pond is a 1450 square foot home with good natural light, open living spaces and decorative exposed beams. There is one bedroom and a full bath on the main level. The open stairway leads to a bright loft area suitable for an office or sleeping space, as well as 2 more bedrooms, one with a 2 piece ensuite. The basement has lots of storage, the natural gas furnace, water system and laundry area. There is a fenced in yard between the home and the 18x25 shed. Good, wide trails through the cedar and hardwood bush provide endless recreational activities on the property. Walking distance to Flesherton for schools and unique shops. Centrally located to enjoy all things Grey County: skiing, beaches, Beaver Valley, Lake Eugenia, Bruce Trail and more. (id:63008)
113 Black Willow Street
Blue Mountains, Ontario
Designer Dream Home at the Base of Blue Mountain! Welcome to this stunning automated designer Smart-Home nestled in the highly sought-after community of Windfall, located right at the base of Blue Mountain. This exquisite 6-bedroom, 4-bathroom residence operates with iPad Automation and combines high-end design, thoughtful craftsmanship, a welcoming layout, and all just minutes from the charming town of Collingwood. From the moment you arrive, the home's white board and batten exterior with striking black windows, gas lanterns, and an expansive covered front porch sets the tone for the quality and style within. Step inside to be greeted by light-toned hardwood flooring throughout and an impressive front foyer that opens into an elegantly curated space. The main floor is a sanctuary of luxury, adorned with custom wallpaper, designer lighting, and drapery. The bathrooms feature glass showers and black hardware and shower accents. Each of the home's bedrooms has been methodically designed with comfort and aesthetic in mind. The stunning kitchen, showcases seamless built-in appliances, handleless cabinetry, a quartz waterfall island in luxe taupe tones, and under-mount lighting that completes the sleek, modern look. The living room is bathed in southern light, thanks to expansive windows, and features a custom ribbed fireplace, hardwood wall treatments, and elegant lighting fixtures.The mudroom/laundry room continues the modern vibe with custom handleless cabinetry, maximizing both style and function. The large finished basement offers a spacious rec room and family area, large enough for both a ping pong table and full sectional seating, that make the lower level feel bright and welcoming. This is a rare opportunity to own a beautifully designed, Start-of-the-Art, move-in-ready home in one of the areas most desirable communities, offering rural charm with urban conveniences and spa like amenities. Book your showing today! (id:63008)
91 Conroy Crescent Unit# 307
Guelph, Ontario
Whether you’re an investor looking for a reliable income property or a first-time buyer ready to get into the market, this 1-bedroom ground floor condo is the perfect choice. Situated right next to the University of Guelph and steps from Stone Road Mall, it offers unmatched convenience with shopping, dining, and transit all within easy reach. Tucked away in a quiet, nature-filled setting, you’ll enjoy the best of both worlds, peaceful surroundings and quick access to everything you need. This CORNER UNIT includes a dedicated parking spot, locker and the condo fees cover all major utilities including building insurance, HEAT, HYDRO, and WATER, making budgeting simple and stress-free. For investors, the location ensures consistent rental demand and for first-time buyers, it’s an affordable opportunity to own in one of Guelph’s most sought-after neighborhoods. (id:63008)
28 Dale Avenue
Hamilton, Ontario
Fantastic opportunity to own a fully renovated, accessible and legally converted Residential Care Home in prime Stoney Creek! This turnkey investment not only offers great income potential but also makes a meaningful difference in the community, with immediate operation possible for independent living, low care, or maximizing revenue with a higher level of care (see supplements). Capable of generating well over $200,000 in net operating income, this customizable asset carries reasonable operating expenses and sits in a beautiful residential neighbourhood within walking distance to parks, grocery, pharmacy, medical centers, Starbucks, and more. Offering 6 bedrooms (3+3), 2 full bathrooms, 2 kitchens and a generous 75x100 lot with a large, private backyard, 28 Dale Avenue could be the next address in your commercial portfolio with the potential to generate a cap rate well into the double digits! Renovated top to bottom with wheelchair accessibility in mind, it includes a vertical lift at the main entrance, tilt mirrors and grab bars in bathrooms, widened doorways, no transition flooring, remote-control blinds, plus external waterproofing and replacement of basement clay pipes. Permitted approvals are also in place to convert the existing garage (with optional interior lift) into 450 sq ft of additional living space, perfect for a long-term tenant or on-site care provider. Adding further flexibility, the property is also available for rent with the main floor offered at $3,000/month plus 60% of gas, water, and hydro, and the lower level at $2,000/month plus 40% of gas, water, and hydro. All development fees for the conversion have been fully paid ($77,000 value), making this a rare chance to acquire a hassle-free, income-generating property with endless options for returns in a prime location. (id:63008)
402 - 40 Trott Boulevard
Collingwood, Ontario
SKI SEASON WINTER LEASE! This stunning 3-bedroom, 3.5 bathroom property comes with spectacular GEORGIAN BAY VIEWS! This property is available Oct 1st to May 31st and is located in the prestigious Admiral's Gate. List price is the monthly rate for a 4-month ski season term. Enjoy water views and beautiful sunrises from the open living space, large balcony, upper primary bedroom and covered terrace. Spacious kitchen with oversized kitchen island, dining area and living room with gas fire. Walk out to the deck with a gas BBQ. Features hardwood and limestone floors, granite counters, high-end appliances and a bar fridge. Includes main floor primary bedroom with an ensuite, upstairs second primary suite with a covered terrace overlooking the water, ensuite bath with a soaker tub/shower. The 3rd bedroom has a balcony and an ensuite. There is a workspace/desk for those who need to get some work done. Loads of closet space too! This unit comes with a separate single garage, a reserved outdoor parking space and visitor parking. Enjoy walking trails on Georgian Bay. Close to Blue Mountain, downtown Collingwood, golf, hiking and walking trails and all area amenities. No pets or smoking. Application, references and utility/cleaning/damage deposit required. Don't miss out on this great rental opportunity! (id:63008)
1460 Highland Road W Unit# 10f
Kitchener, Ontario
Perfect for first-time buyers, young professionals, or downsizers! This bright and stylish 1-bedroom condo offers truly affordable living with low condo fees and a hassle-free lifestyle in an unbeatable location. Just minutes from shopping, restaurants, movie theatres, grocery stores, schools, and quick highway access — ideal for commuters. Inside, enjoy a spacious open layout with central A/C, convenient in-suite laundry, and a private balcony for your morning coffee. The large bedroom features double closets, including his & hers, providing plenty of storage. With its budget-friendly monthly fees and move-in-ready appeal, this home is a smart choice for anyone looking for comfort and value. Don’t wait — book your private showing today before it’s gone (id:63008)
1055 Evanswood Drive
Gravenhurst, Ontario
Welcome to your Morrison Lake retreat! This versatile property offers 90 feet of sandy/rocky shoreline with a gentle slope, ideal for swimming, boating, and family fun. Multiple docks, seating areas, and a dry boathouse make enjoying the water effortless, while stunning south-west exposure provides breathtaking lake views and sunsets.The main year-round cottage features 3 bedrooms, 1 bathroom, and an open-concept kitchen, living, and dining area with panoramic windows framing the lake. A convenient layout offers everything on one level, with the exception of a cozy upstairs loft bedroom. Just steps from the water, a seasonal 2-bedroom, 1-bathroom guest cottage with full kitchen and wall-to-wall windows creates the perfect space for family, friends, or rental income. Across the road, a wooded lot with a shed/bunkie offers endless possibilities for a garage, play area, or future expansion. Recent updates in 2021 include a new septic system, furnace, and central air, providing year-round comfort and peace of mind. Whether you're looking for a family cottage, multi-generational getaway, or an investment property with rental potential, this Morrison Lake gem blends relaxation, recreation, and opportunity in one beautiful package. (id:63008)
580 Deerhurst Drive
Burlington, Ontario
Welcome to this beautifully maintained 4-bedroom home in the sought-after Pinedale neighbourhood, just minutes away from vibrant Oakville. This charming residence offers the perfect blend of comfort and style, featuring spacious living areas and thoughtful modern updates throughout. On the main level, you'll find a generous living room complete with a cozy gas fireplace framed by a warm, character-filled brick surround and a large window that fills the space with natural light while offering serene views of the backyard. The beautifully updated kitchen is both functional and inviting, with direct access to the backyard – Ideal for entertaining or family gatherings. Upstairs, the home boasts three well-sized bedrooms, offering plenty of space for a growing family. The fully finished basement offers incredible versatility, featuring a spacious rec room, a private bedroom, a convenient kitchenette and a modern half-bath – making it the perfect retreat for in-laws, guests or independent teens seeking their own space and privacy. Step outside to your private backyard with a heated in-ground saltwater pool featuring a retractable cover! Enjoy the expansive patio – Ideal for summer gatherings and relaxation. With easy highway access, commuting is a breeze, making this home a perfect choice for families or professionals seeking a tranquil retreat with urban connectivity. Don’t be TOO LATE*! *REG TM. RSA. (id:63008)
30 Hamilton Street S Unit# 213
Waterdown, Ontario
Experience upscale living at 213-30 Hamilton Street South, a sophisticated two-bedroom, two-bathroom, 1,170 square foot corner residence in the prestigious The View Condominium, in downtown Waterdown. This contemporary building offers exceptional amenities—concierge service, a state-of-the-art fitness center, stylish party room, pet washing station, rooftop terrace, and lush garden. Inside, floor-to-ceiling windows frame sweeping views and flood the open-concept living, dining, and kitchen spaces with natural light. The kitchen features a large island, premium appliances, and elegant finishes. Step onto your private balcony to savor morning coffee or take in breathtaking sunsets. The primary suite impresses with two walls of windows and a serene ambiance, complemented by a spa-inspired ensuite. The second bedroom is perfect for guests or a refined home office. In-suite laundry, underground parking, and a storage locker complete the offering. Stroll to boutiques, fine dining, cafés, and markets, with quick access to major highways. Luxury, location, and lifestyle—perfectly combined. Don’t be TOO LATE*! *REG TM. RSA. (id:63008)
34 Concession 11
Freelton, Ontario
Introducing an exceptional opportunity for developers, investors, or custom home builders – 20 cleared, build-ready vacant lots situated in a rapidly growing and highly desirable area of Freelton. Each lot offers level topography, easy access to utilities, making them perfect for a wide range of residential construction options. These lots are ideally positioned with convenient access to major highways, schools, shopping centers, and recreational amenities, offering future homeowners a perfect balance of lifestyle and location. The groundwork has already been laid for a seamless start to construction. City water approved. Take on this development which has taken years to get to site plan approval. Don’t be TOO LATE*! *REG TM. (id:63008)
242 James Street S Unit# 1
Hamilton, Ontario
Historic Mixed-Use Gem Across from St. Joe’s – 242 James St S, in the heart of Hamilton’s vibrant downtown core, this stately mid-19th century building (circa 1850) offers timeless Victorian charm blended with flexible mixed-use functionality. Listed for lease is main floor; additional floors available for lease separately or combined. Featuring classic brickwork, tall arched windows, steep gables, and heritage detailing, this property stands out as a remarkable place to lease. Main floor boasts approx. 2300 sq ft and basement for storage is included. Three offices, a reception area, full kitchen, full bath, and a feature brick fireplace. Unfinished basement adds expansion or storage potential. A separate below-grade basement entrance allows for possible future independent use or rental. 10' ceilings on the main level, air conditioning, electronic entry, and visible signage options. Nestled between many similar Victorian era properties of the Durand and Stinson School areas, multi unit remarkably stellar multi-million-dollar properties nearby. Steps to shopping, dining, medical offices, hospitals, GO transit, the escarpment, and major highways. Quick access to Hamilton International Airport and Porter Airlines. Live, work, and invest in one of Hamilton’s most desirable mixed-use locations. A remarkable opportunity to earn income from residential rentals while serving clients in the comfort of updated office space. (id:63008)
118 St. Joseph's Drive Unit# 405
Hamilton, Ontario
Recently renovated 1 Bedroom apt for rent. Located in the desirable Corktown neighbourhood, close to all conveniences, shopping, restaurants, public transit and hospitals. Easy access to nature trails and a short transit ride to MacMaster and Mohawk schools. Photos are from show units, there maybe some slight differences. (id:63008)
B207 Lot43 B207 Lot 43 Island E
The Archipelago, Ontario
Escape to the Tranquility of Georgian Bay - Sans Souci Waterfront Cottage. Discover the charm & serenity of Georgian Bay in this secluded cottage nestled in the heart of Sans Souci. Perfectly positioned right on the water, this cozy retreat offers a peaceful getaway, surrounded by water & tall trees. Cottage features 2 comfortable bedrooms, a sunroom filled with natural light. Enjoy the screened Florida room, ideal for morning coffee or evening relaxation or chose to sit on the covered porch during a summer rain. The the spring or fall, enjoy the wood stove for cozy nights. Eat-in Kitchen perfect for family dinners. Cottage sits on solid piers & has a durable steel roof. Structure seems sound but priced to reflect work is required painting, cleaning inside & removing junk from the property. The water is down so the only access is via small tinny. Near Sans Souci community provides day care, tennis & pickle ball courts. The brand new club house offers activities for all ages. (id:63008)
8 Helen Street
Northern Bruce Peninsula, Ontario
Location is Prime! Here in the heart of Lion's Head, just a stroll to all amenities, including the sandy beach just across the street, this country inn has gone through some extensive renovations over the last three years. Property was formerly known as the Lion's Head Inn and Pub and is now a multi unit. One could live in one section and rent out the other. There is also an opportunity to have two separate units for rental space. Main floor has living/dining, kitchen, foyer, two piece washroom, laundry, and a three season sunroom. The 2nd level has three bedrooms and a three piece bathroom. The second unit on the main floor has a living/dining area, kitchen, a three piece bathroom, laundry, and a bedroom. The upper level can be used as a third unit which has two bedrooms, a four piece bathroom and a kitchen. Property makes for a great investment where you can live on site, and have short term or long term rental accommodations. Property has plenty of parking at the front, and on the either side of the building. Property measures 78 feet wide and is 165 feet deep. Ideal location and excellent investment opportunity! Taxes: $2472.71. Property is located on a year round paved municipal road right in the heart of Lion's Head. (id:63008)
28 Dale Avenue
Hamilton, Ontario
Fantastic opportunity to own a fully renovated, accessible and legally converted multi-residential property in prime Stoney Creek! This unique investment offers the rare option to live in one unit while renting the other, or operate it as a residential care home, providing unmatched flexibility and stability in returns. With the ability to function residentially, commercially, or both, this asset is truly market-proof and can be tailored to independent living, low care, or maximizing revenue with a higher level of care (see supplements). Offering strong income potential with the ability to generate well over $200,000 in net operating income, it is also available as a rental property with the main floor offered at $3,000/month plus 60% of gas, water, and hydro, and the lower level at $2,000/month plus 40% of gas, water, and hydro. Located in a beautiful residential neighbourhood within walking distance to parks, grocery, pharmacy, medical centers, Starbucks, and more, the property features 6 bedrooms (3+3), 2 full bathrooms, 2 kitchens, and sits on a generous 75x100 lot with a large private backyard. Renovated top to bottom with accessibility in mind, upgrades include a vertical lift at the entrance, tilt mirrors and grab bars in bathrooms, widened doorways, no transition flooring, remote-control blinds, external waterproofing, and replacement of basement clay pipes. Permitted approvals are in place to convert the existing garage (with optional interior lift) into 450 sq ft of additional living space, perfect for a long-term tenant or on-site care provider. All development fees for the conversion have been fully paid ($77,000 value), making this a rare opportunity to secure a diverse, hassle-free, income-generating property in a prime location with endless options for strong and stable returns. (id:63008)
96 Sandhill Crane Drive
Wasaga Beach, Ontario
**PREMIUM LOT BACKING ONTO GOLF COURSE** Modern Traditional Style 3 Bedroom Townhouse 1,742 Sq Ft. Significant upgrades with beautiful Laminate Floors. Upgraded pickets and door handles . Located In Georgian Sands Master Planned Community. Green Belt Views Located Next To Future 2 Acre Park . Close to near by services, Restaurants, Twin-Pad Arena , new Library. Short drive to sandy beaches. Reasonable commute to GTA. (id:63008)
34 Mann Avenue
Simcoe, Ontario
Great location and move in ready!!! Lots of space in this 3 bedroom, 4 bath, 2-storey home in a popular Simcoe subdivision with approx. 2600 finished sq. ft. The home has been updated with flooring, lighting, kitchen cabinets, countertops, appliances, all 4 bathrooms and garage door. The main level consists of large eat in kitchen open to family room, a formal dining area and large living room with patio doors to back deck, main floor laundry off the garage and a 2 pc bath. The upper level has a large primary bedroom with double closets and a luxury ensuite boasting a soaker tub and walk in shower. There are 2 additional bedrooms and a 3 pc bath. Finished lower level has a large recreation room, another 3 pc bath, 2 other finished rooms for home office, craft room, gym, and a large storage/utility room. The back yard has a sizable deck that you can access from the both the kitchen/family from or living room and the yard is low maintenance. Double wide concrete driveway & attached double car garage. This is a great family friendly neighbourhood, walking distance to many conveniences, shopping, schools, and parks. Don’t miss out on this one! Immediate possession. (id:63008)
5327 Upper Middle Road Unit# 317
Burlington, Ontario
Welcome to Time Square in Burlington! Located in a highly sought after Orchard neighborhood, close to incredible schools, amenities, shopping and highways. This open concept property boasts 2 bedrooms with spacious walk in closets and 2 full bathrooms. Featuring high ceilings, laminate flooring, updated kitchen and balcony overlooks the green space. The updated kitchen has sleek granite countertops and stainless steel appliances. Includes 1 storage locker and 2 underground parking spaces. Access to a renovated party room, rooftop patio with amazing views, BBQ area and plenty of seating. 24 hours notice for all showings, please be respectful of tenant. (id:63008)
1041 Concession 8 Rr 3 W
Flamborough, Ontario
108+ Acres and 25+ Acres of water nestled in the heart of Flamborough, this stunning 4-bedroom, 4+1-bathroom country estate blends historic charm with modern luxury. Extensively renovated in 2018, this property boasts over 6,000 sq. ft. of refined living space on 108+ acres featuring 7 picturesque bodies of water, including 3 connected to Bronte Creek. The home includes a walkaround porch, gourmet kitchen with Bosch appliances, a steam spa shower, two Rumford fireplaces, and a walk-out basement with in-floor heating. Outdoor living is unmatched with a pizza oven, a 4 ft fireplace, pool house with bar and drink fridge, and a swim spa / hot tub with an automatic Covana cover. A 60x40 workshop, complete with a 10,000 lb hoist, RV hookup, and framed second-level 2-bed apartment, offers endless possibilities. Modern amenities include high-speed fiber internet, a Kohler generator, and security cameras. With reduced property taxes and proximity to Waterdown, Cambridge, and Burlington, this property is the perfect private retreat or multi-functional family estate. Don’t miss this rare opportunity! (id:63008)
12 Weyburn Way
Hamilton, Ontario
Welcome to Wildan Estates II, an exclusive new community in Freelton offering custom-built homes on spacious half-acre lots with municipal water, three-car garages, up to 3500 sq. ft. of upscale living. Choose from five thoughtfully designed models—bungalows, bungalofts, and two-storey homes—featuring gourmet kitchens, luxurious bathrooms, 9-foot ceilings, upgraded insulation, EnergyStar® windows and high-efficiency HVAC systems. Backed by Tarion’s warranty, these homes blend quality craftsmanship with rural charm. Nestled between Hamilton and Guelph, the charming village of Freelton offers a serene, scenic setting with a strong sense of community—perfect for those seeking a quiet lifestyle without sacrificing convenience. Built by a trusted local homebuilder with over 30 years of experience, each home in Wildan Estates II combines quality craftsmanship with modern design to create a truly exceptional living experience (id:63008)
552 Hull Court
Burlington, Ontario
Rare opportunity to own this meticulously maintained split-level home, lovingly cared for by its original owner since 1967. Located on a quiet court in desirable South Burlington, within the sought-after Nelson High School catchment, this property sits on a private, pie-shaped ravine lot featuring a beautiful backyard oasis complete with an in-ground pool—perfect for entertaining. The home offers spacious principal rooms, ideal for family living and gatherings. While move-in ready, it also presents a perfect canvas to add your personal touch. Updates include most windows and a new furnace (2025). Situated in a family-friendly neighbourhood close to parks, schools, and amenities, this is a rare find in an exceptional location. (id:63008)
127 Scandia Lane
Blue Mountains, Ontario
Welcome to this incredible opportunity in Swiss Meadows! This spacious, 2,400+ sq ft home is a licensed Short-Term Accommodation (STA), a rare and highly sought-after status. Licensed for 10 guests, this property is perfect for an investor looking for a reliable income stream or a family seeking a private retreat close to all the action. The location is unbeatable. You're just steps away from the Blue Mountain Resort north chair, meaning you can park your car and walk directly to the lifts. For outdoor enthusiasts, the Bruce Trail is also right there, offering endless opportunities for hiking and snowshoeing. When you're ready to explore beyond the resort, you're just a short drive from the charming towns of Collingwood and Thornbury. This home has been thoughtfully updated and offers a fantastic layout. The main floor features a new kitchen with redesigned cabinets, new countertops, a new refrigerator, and a new dishwasher. The living space is anchored by a new electric fireplace and a new TV, perfect for cozy nights in. The main floor also features new laminate flooring, fresh paint, and stylish barn doors. The home boasts a total of 5 bedrooms and 3 bathrooms, a spacious great room, a large dining area, and a fun games room. With an attached garage and lots of parking, this property is both practical and welcoming. This home is a fantastic investment, but it's also a place you'll love to escape to yourself. The quiet, peaceful setting makes it the perfect getaway. An income and expense sheet is available upon request. HST is in addition to the purchase price but can be deferred for an HST registrant. (id:63008)
580283 Side Road 60
Chatsworth, Ontario
Elegant century home on 1.85 acres with a double garage and barn on a beautiful lot. Incredible character and features with the necessary updates to make a grand and comfortable home. Formal dining room, living room with bay window, kitchen, a main floor bedroom, den, 4 piece bath and roomy foyer off the covered front porch. Grand staircase leads to the second level family room, a 2piece bath, and 3 bedrooms (one bedroom is 15x29). Lots of storage throughout the home. The detached garage is 26x28 with 2 roll up doors and a finished loft space with great light. Original 2 storey barn is 30x41 providing more storage or workspace options. Geothermal heat (approx. 12 years), updated electrical (approx. 7 years) and wired for generator, shingles and vents (2020). Located on a hard top road just steps to four-season recreational trails. (id:63008)
6 Niagara Street Unit# 204
Grimsby, Ontario
Welcome to 6 Niagara St, Unit 204, Grimsby. 2-bedroom, 2-bathroom condominium offering 1120 sqft of thoughtfully designed living space with open balcony. Perfectly situated on a quiet cul-de-sac in the heart of Grimsby, this residence seamlessly blends small-town charm with modern city conveniences. Step inside and be greeted by natural light, a spacious layout that’s ideal for entertaining or relaxing. The living and dining areas flow effortlessly together, while the kitchen has been tastefully done to create functionality. Convenience is key, with in-suite laundry making daily chores a breeze. Both bedrms, generously sized, each providing a comfortable retreat at day’s end, complete with floor-to-ceiling mirrored closet doors that add both light and dimension to the space. There is a 4PC bath. The primary Bedrm Boasts walk-through closets to second 3PC ensuite bath. Living here means embracing the very best of Niagara living. Walking distance to charming shops, restaurants, schools, churches, parks, and hiking trails. The community offers endless opportunities to explore — whether it’s strolling through downtown Grimsby, enjoying the scenic 40 Mile Creek trails, visiting the Grimsby Art Gallery, or spending a day by the lake at Fifty Point Conservation Area. For commuters, the location is unbeatable: only minutes from the QEW and future GO Station at Casablanca Boulevard, providing seamless access to the GTA and beyond. This condominium building offers secure entry, an elevator, ground level covered parking, bicycle storage, and assigned parking space #1. Additional parking can be available through the condominium corporation if required (please contact Patricia at the Condo |Corp to inquire). Whether you’re looking to downsize, invest, or simply enjoy a vibrant yet relaxed lifestyle, this home represents an exceptional opportunity in one of Niagara’s most sought-after communities. Don’t miss your chance to call this desirable address home! (id:63008)
35 Midhurst Heights Unit# 15
Hamilton, Ontario
Stoney Creek Luxury Townhome 3+1 Bed | 3 Bath | Rooftop Terrace Gorgeous Losani-built home loaded with upgrades! Features 3+1 bedrooms, 3 bathrooms, Open concept, 1797 Sq Ft, versatile office/4th bedroom, spa-like ensuite, walk-in closet, mudroom with garage access, and 650 sq. ft. basement ready to finish with rough in. Enjoy a 103 sq. ft. elevated terrace + 240 sq. ft. rooftop terrace with stunning Green views. 9 ft ceiling on main floor, Oak Staircase, Open concept kitchen with quarts center island, backsplash, plenty of storage and w/o to yard. Lawn moving and Snow cleaning included in common elements, Prime location near highways, parks and amenities. located just minutes from the Confederation GO Station & LRT, QEW, and Red Hill Parkway, Conveniently located close to Grocery Stores, Shoppers Drug Mart, Restaurants, Home Depot, LCBO, Shopping, entertainment, trails and more. Your dream lifestyle starts here. (id:63008)
450 Columbia Street W Unit# A01009a
Waterloo, Ontario
Are you ready to own a turnkey restaurant business in a prime location with a steady flow of customers? Look no further! We are excited to present this fantastic opportunity: Commercial Range Hood: 16 feet of high-quality kitchen equipment to meet your culinary needs. Low Rent: Enjoy a budget-friendly monthly rent that allows for healthy profit margins. Perfect Location: Strategically situated in a bustling plaza surrounded by a mature community and schools and university, ensuring a consistent customer base. Spacious Area: Ample 1107sq. ft. to accommodate both dine-in and takeout services comfortably. Fully Equipped: Includes a walk-in cooler, allowing for efficient storage and freshness of ingredients. Convenience: 1 bathroom and 1 office. Flexible Dining Options: option to customize the space for both takeout and dine-in areas, providing versatility to cater to various customer preferences. Loyal Customer Base: Benefit from a well-established business with a loyal customer following. Why Buy This Business? Profitable: This business is already generating revenue and has the potential for further growth. Turnkey Operation: Everything is in place for you to seamlessly take over and start running the business immediately. Community Presence: Located in a plaza at the heart of a thriving community, ensuring a steady stream of customers. (id:63008)
2792 County Rd 124 Road
Clearview, Ontario
Prime opportunity to own a highly visible corner lot in Clearview township. Situated at a busy intersection of Highway 91 and County Road 124 in Duntroon. This strategic location serves as a main connector between Collingwood and the GTA, offering exceptional traffic exposure. The cleared 138 X 166 lot is zoned General Commercial (G1), allowing a wide variety of permitted uses. Originally envisioned as a gas station, the property is equally well-suited for a veterinary clinic, medical or professional office, retail, or other commercial development. Surrounded by established businesses and residential this site is just minutes to both Collingwood and Stayner making it an ideal choice for investors and developers seeking maximum visibility on a high-traffic corridor. Documents outlining full permitted uses are available upon request. Buyers to do proper due diligence. (id:63008)
2462 2 Side Road
Burlington, Ontario
Welcome to your private estate in the heart of Rural Burlington. This executive-style bungalow is set on over 2 acres of pristine, professionally landscaped grounds, offering both seclusion and elegance just minutes from city conveniences. Inside, you’ll find a thoughtfully designed layout featuring a grand primary suite that feels like a personal retreat — complete with his and hers walk-in closets and an enormous spa-inspired ensuite that rivals a luxury palace, featuring a soaker tub, oversized shower, and elegant finishes. The main floor boasts a bright and sophisticated home office, a spacious laundry room, and a chef’s kitchen with upgraded appliances, stone countertops, and ample cabinetry — ideal for entertaining or family gatherings. The open concept living and dining areas are framed by large windows showcasing views of the lush property. Downstairs, the partially finished basement offers incredible potential — with the potential of a separate entrance, it can easily be transformed into a private in-law or nanny suite, featuring plenty of space for a kitchen, living quarters, and storage. The grounds are impeccably manicured, with mature trees, gardens, and room to add a pool or workshop. Whether you’re relaxing on the patio or hosting elegant outdoor events, the property is as functional as it is breathtaking. This is a rare offering of refined rural living — combining space, privacy, and upscale comfort — all just a short drive to Burlington, major highways, golf courses, and conservation areas. Book your private viewing today — executive bungalows on acreage like this don’t come to market often! Don’t be TOO LATE*! *REG TM. RSA. (id:63008)
320 Bankside Drive
Kitchener, Ontario
Welcome home to this clean and well cared for detached 4 bedroom home backing unto green space, ideally located close to schools, shopping, the expressway and the 401, this spacious family home offers over 2,900 square feet of living space, the exterior features a recently installed insulated garage door and double car parking in the driveway, step inside to an inviting entrance and carpet free main floor with a living room and dining room combo, the spacious kitchen with ample cupboard space and a good sized dinette along with the vaulted ceiling family room offers great space for family get togethers, a walkout to the upper deck allows you to enjoy your morning coffee while overlooking the serene green space, a 2 piece bathroom and main floor laundry completes the main level, upstairs you will find a carpet free upper level featuring a very spacious primary bedroom with private ensuite and walk-in closet, the additional 3 bedrooms are all good sized and a 4 piece bathroom completes the upper level, the fully finished carpet free lower level offers a large recreation room with a cozy gas fireplace making this a perfect area for family game nights or just relaxing next to the fireplace, a versatile exercise room or potential office space along with a 3 piece bathroom adds even more functionality, all appliances and washer and dryer included, this home also comes with central air conditioning and a water softener, close to schools, the Boardwalk, the Superstore, buses, and the expressway, book your showing today (id:63008)
350 Quigley Road Unit# 512
Hamilton, Ontario
Step inside this rare two-level condo that feels more like a townhouse. On the main floor, you’re welcomed into a bright and functional layout finished with laminate flooring. The kitchen features ceramic tile flooring and a granite backsplash, offering both durability and style. From here, the space flows into the dining area and cozy family room—perfect for entertaining or everyday living. Just off the family room, open the patio doors to your private balcony, freshly painted and upgraded with electrical. It’s the perfect spot to enjoy summer evenings, morning coffee, or breathtaking sunsets over greenspace. Comfort is a priority on this level, thanks to a ductless AC/heat pump system that keeps the space cool in summer and warm in winter. Upstairs, you’ll find vinyl flooring across the top landing, then spacious three bedrooms with breathtaking views, paired with a full bathroom that offers ample storage. Two additional AC units in the bedrooms ensure the upper level stays cool during warmer months. Upgraded closet doors, including full mirrored doors on the main level, and custom shelving throughout add both function and modern flair. Outside your front door, the location is ideal. With quick highway access, it’s perfect for commuters, and for those who enjoy the outdoors, nearby walking trails invite peaceful strolls through the neighbourhood. The building itself is rich with amenities: a covered basketball court with nets, a community garden, bike storage, party room, children’s playground, and BBQs for residents. Pet-friendly and designed with open-air sky streets, the community has a welcoming, townhome feel. For added convenience, this unit includes one exclusive parking spot and a storage locker—making it as practical as it is unique. With its rare upgrades, thoughtful improvements, and two-story design, this condo is truly one of a kind. (id:63008)
1434 Highland Road W Unit# 107
Kitchener, Ontario
Welcome to a masterfully planned luxury rental community VUE at AVALON, VITA it is a sleek 1-bedroom plus den suite offers an open-concept layout, floor-to-ceiling windows, smartly designed features and finishes, and stunning outdoor terraces, patios, and balconies. Located just minutes from Kitchener's natural conservation areas, shops, and universities, and situated on major routes to whisk you to downtown or out of town. (id:63008)
4072 Gelert Road
Minden Hills, Ontario
A well-maintained and well-built home sitting on 2+ acres. The house offers an open concept kitchen/dining area with lots of cabinetry and the livingroom is a generous space made for entertaining and comfort. Downstairs is an unfinished rec room with high ceilings, a combined 2-pce washroom/laundry room, utility area with workbench, and a walkout to the backyard. The heated above-ground salt water pool comes with it's own adorable change house and there is a good-sized storage shed. The gazebo at the side of the house is the perfect spot for a hot tub - already wired and ready to go! With almost 400 feet of road road frontage you are guaranteed to not have a neighbour close by and there is plenty of room for all your toys. The circular driveway provides loads of parking. Wondering about the location? This house is right in the middle between Haliburton and Minden - the best of two great towns, with a 15 minute drive either direction. Barnum Creek Reserve, The Dahl Forest, and Snowdon Park are all within a 5-10 minute drive for fabulous hiking and snowshoeing, and you are very close to the Rail Trail for atving, snowmobiling, and more walking. Check out Ritchie Falls about 5 minutes away. This is the perfect home and location to enjoy everything The Highlands has to offer. (id:63008)
8 Yonge Street N
Springwater, Ontario
Discover this fantastic investment opportunity or ideal multi-family living setup in the heart of Elmvale! This well-maintained duplex is situated on a spacious corner lot just a short walk to downtown shops, restaurants, and all local amenities. The front unit features a bright and inviting open-concept kitchen and living room, a comfortable bedroom, and a modern 3-piece bathroom perfect for singles or couples. The larger rear unit offers an open-concept kitchen and living area as well, complete with a full 4-piece bath, convenient main floor laundry, and two generously sized bedrooms on the upper level. The fully fenced side yard provides ample outdoor space for tenants to enjoy, and includes two private storage areas for added convenience. With on-site parking and a desirable in-town location, this property offers excellent potential for rental income or extended family living. (id:63008)

