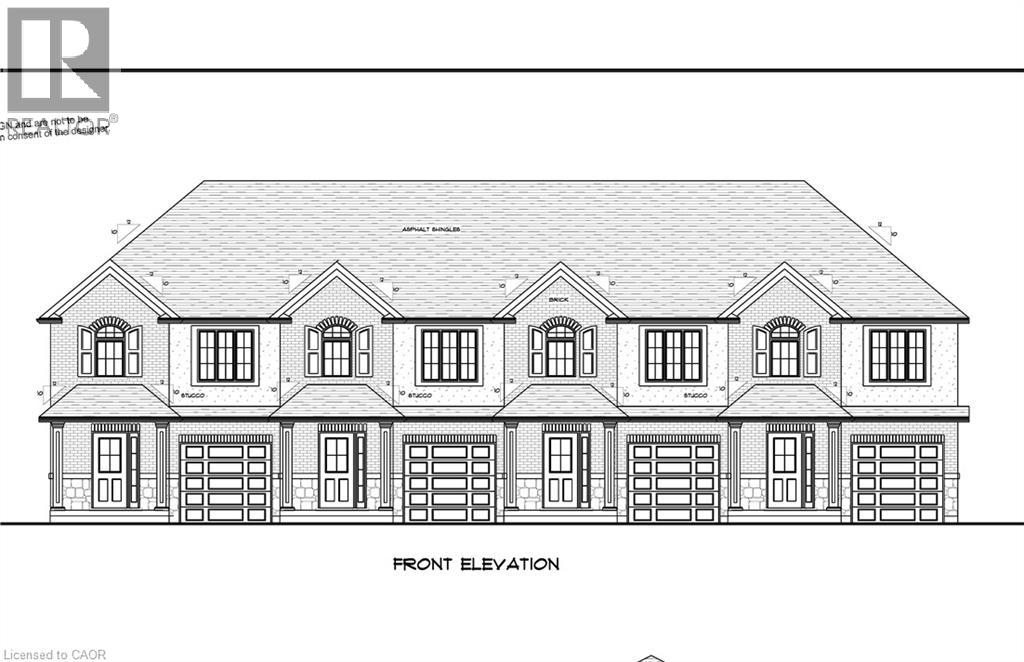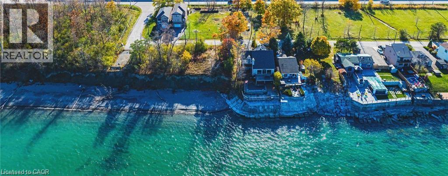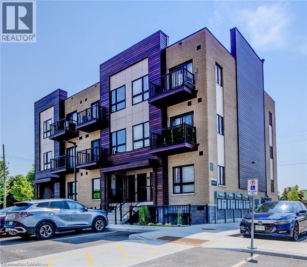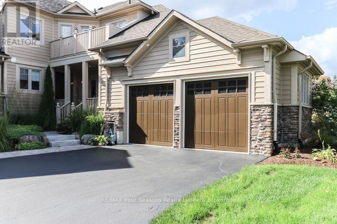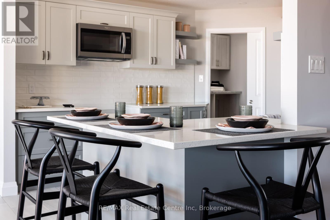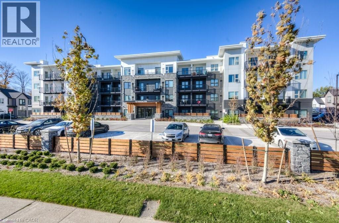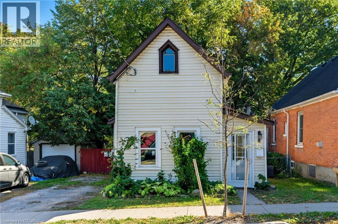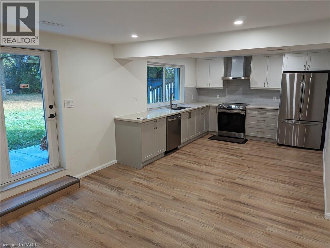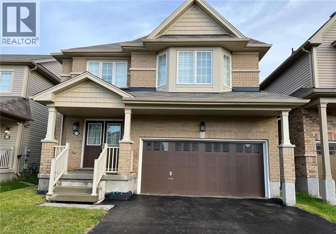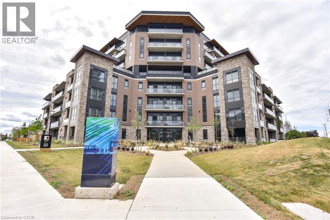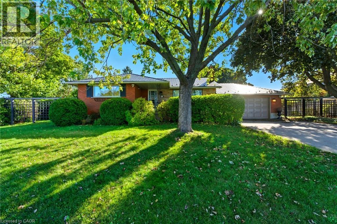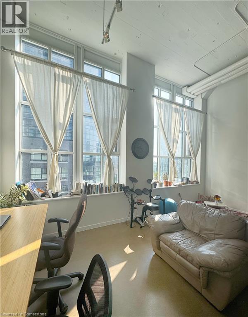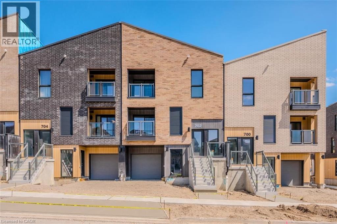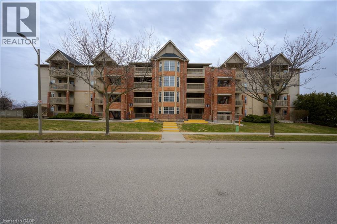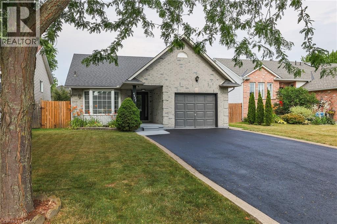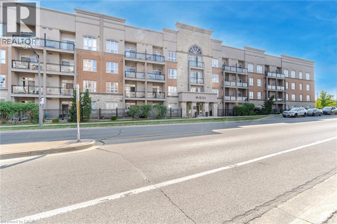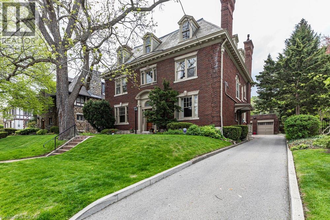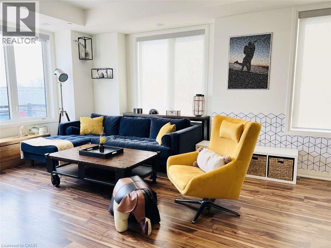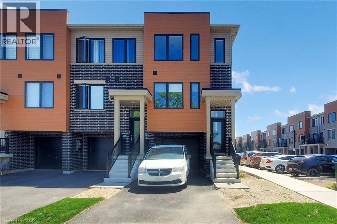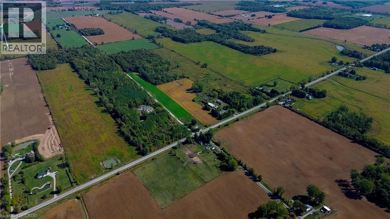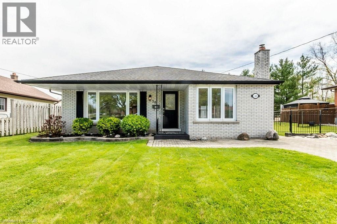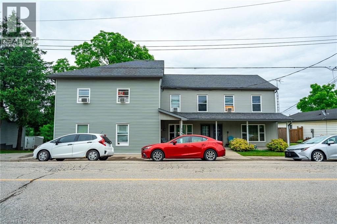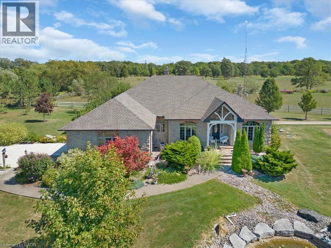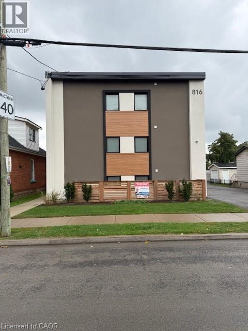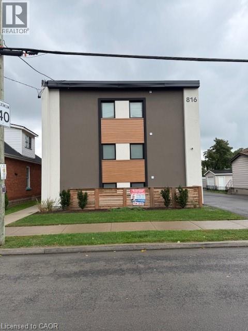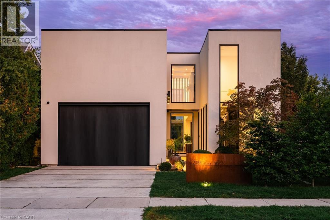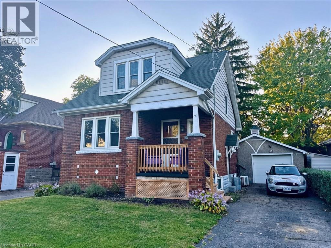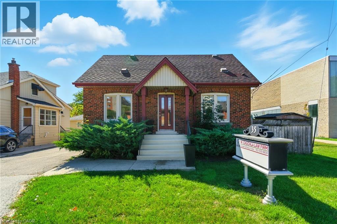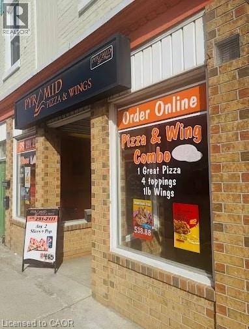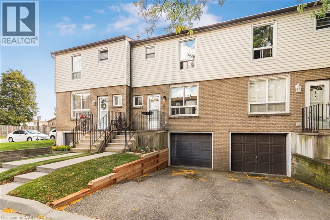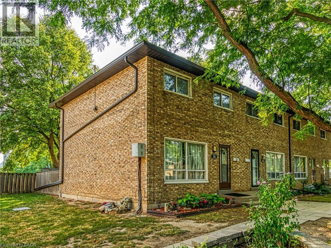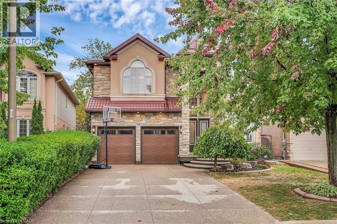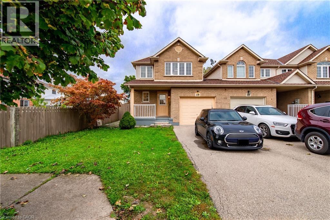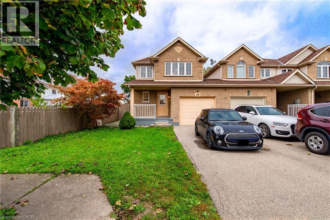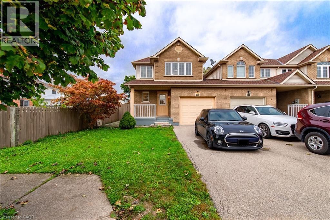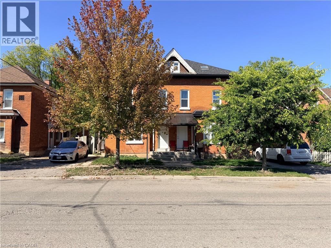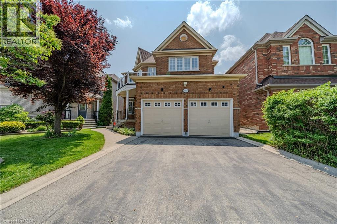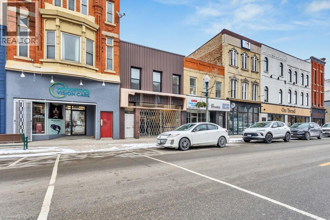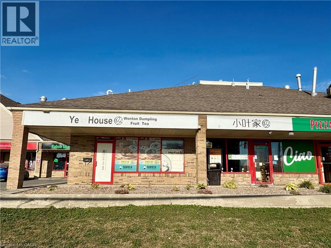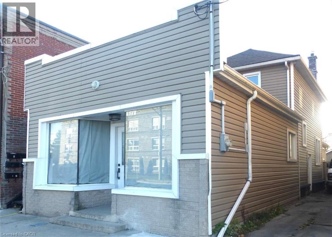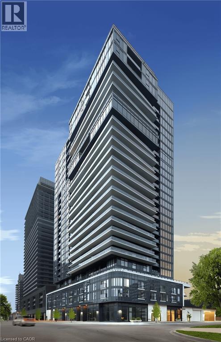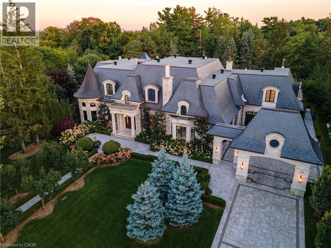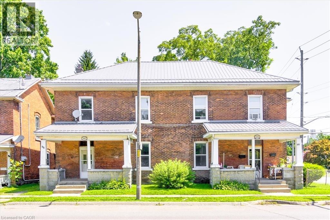7 Trillium Avenue
Stoney Creek, Ontario
New R2 Zoning approved for 4 towns. Coveted waterfront community offering rare opportunity to purchase a building lot directly across the road from Lake Ontario. Seller willing to provide assistance in all aspects of the building process. Financing available upon approval of application. Fully serviced lots ready for permit. These lots are positioned on a prestigious street lined with multi-million dollar homes. Facing the lake across vacant land zoned residential, these lots currently enjoy an unobstructed view of the lake. Several permitted uses for these lots including additional dwelling unit in basement, ideal for subsidizing living expenses or multi-generational living. Enjoy 126 feet of depth with mature trees on the lot. Three drawings for potential homes meeting city requirements are available. Located minutes from QEW access and all amenities. Building lots like these are hard to come by, don't wait, act today! (id:63008)
5 Trillium Avenue
Stoney Creek, Ontario
Coveted waterfront community offering rare opportunity to purchase a building lot directly across the road from Lake Ontario. Seller willing to provide assistance in all aspects of the building process. Financing available upon approval of application. Fully serviced lots ready for permit. These lots are positioned on a prestigious street lined with multi-million dollar homes. Facing the lake across vacant land zoned residential, these lots currently enjoy an unobstructed view of the lake. Several permitted uses for these lots including additional dwelling unit in basement, ideal for subsidizing living expenses or multi-generational living. Enjoy 126 feet of depth with mature trees on the lot. Three drawings for potential homes meeting city requirements are available. Located minutes from QEW access and all amenities. Building lots like these are hard to come by, don't wait, act today! (id:63008)
10 Palace Street Unit# B10
Kitchener, Ontario
Upgraded appliance package, bonus windows and quiet balcony exposure sets this unit apart! Welcome home to this meticulously crafted main level end unit 2-bed, 2-bath Condo, epitomizing modern living. Situated with northwestern exposure away from the main road offers better unobstructed sightlines and less road noise! Approximately 800 square feet of sophisticated residence features an open layout optimized for space and functionality. Ideal for individuals or small families seeking urban convenience without sacrificing style. Upon entry, you discover an luminous living area featuring a bonus window adding even more light flowing seamlessly into the sleek open kitchen. The kitchen is equipped with stainless steel appliances and an elegant breakfast island featuring beautiful stone countertops. This cozy living space is bathed in natural light, fostering an inviting atmosphere. Down the hall past the in-suite laundry and nicely finished 4 piece bathroom, you'll find the two bedrooms offering even more natural flowing sunlight with western exposure. The primary suite with yet another bonus window also features its own 3 piece ensuite which is sure to impress! Situated in a vibrant neighborhood with tons of amenities and easy access to public transportation, this condo presents an unparalleled fusion of contemporary lifestyle and urban accessibility. Don't miss this opportunity! (id:63008)
3 - 132 East Ridge Drive
Blue Mountains, Ontario
Stunning Townhome in the Exclusive Lora Bay Community. Experience elegant four-season living in this 5-bedroom, 4.5-bathroom townhome, perfectly situated in the prestigious enclave of Lora Bay. With Georgian Bay views, a double-car garage with EV charging outlet, and flexible living spaces, this coveted East Ridge villa is ideal for active retirees, year-round residents, or weekenders seeking a retreat in a vibrant community. The open-concept main floor living and dining space features a stone surround gas fireplace, wood floors, new pot lights (2025) and a spacious kitchen with breakfast bar. Sliding glass doors from living room opens onto a private back patio that blends seamlessly into a wooded setting backing onto the Georgian Trail. A main-floor bedroom with 4-piece ensuite with soaker tub and walk-in shower, currently used as a den, offers versatility for main floor living. Upstairs features the spacious primary suite with a luxurious 5-piece ensuite, two additional guest bedrooms, cozy sitting area, a private balcony with spectacular sunrise views of Georgian Bay. The finished lower level provides a recreation area, guest bedroom, and full 4 pc bath. New energy efficient 2-stage Furnace and Thermostat (2023), Air Conditioner (2024), Water Heater Owned (2023), Pot lights, under cabinet lighting and dimmer switches throughout (2025), Freshly painted throughout (2025), Roof (2025), Driveway resurfacing (2025), Paver stone steps to covered front porch (2025). Residents of Lora Bay enjoy exclusive amenities: clubhouse, restaurant, fitness center, two private beaches, park and endless trails. Close to golf, skiing, beaches, parks, trails and Thornbury shopping, restaurants and downtown amenities, this home offers the perfect balance of elegance, recreation, and community. (id:63008)
186b Bridge Crescent
Minto, Ontario
Welcome to The Dirkshire a beautifully designed Energy Star Certified bungalow W/legal 2-bdrm bsmt apt by WrightHaven Homes located in Palmerston's sought-after Creek Bank Meadows community! With timeless curb appeal & layout that offers the ease of main-floor living, this executive home is ideal for empty nesters, move-down buyers or anyone looking for modern comfort W/added benefit of rental income or multigenerational flexibility. Open-concept design flows effortlessly from the welcoming foyer into spacious great room highlighted by cozy fireplace & oversized windows. Chef-inspired kitchen W/large island & breakfast bar, ideal for casual dining or gathering with loved ones. Adjacent dining area offers plenty of space for hosting holidays & intimate dinners while sightlines across the living space create a bright, airy feel throughout. 3 generously sized bdrms provide comfort & versatility including luxurious primary suite tucked privately at the rear of the home. It features W/I closet & ensuite W/dual sinks & tiled glass shower. 2 additional bdrms share a full bath making them perfect for guests, visiting family or grandkids. Well-placed mudroom off garage entry keeps daily routines easy with B/I storage & laundry. Downstairs the fully self-contained 2-bdrm, 1-bath bsmt apt offers incredible income potential. With a private entrance, full kitchen, in-suite laundry & modern open concept layout, this space is ideal for tenants, extended family or guests providing flexibility without compromise. Situated in a quiet welcoming community known for its charm & strong sense of connection, The Dirkshire offers a balanced lifestyle in a serene small-town setting. Mins from parks, shops, trails & Palmerston Hospital, its a place where you can slow down without giving anything up. Experience refined bungalow living that grows with you. The Dirkshire blends smart design, energy efficiency & unmistakable quality of WrightHaven Homes with the bonus of built-in rental suite (id:63008)
110 Fergus Avenue Unit# 301
Kitchener, Ontario
The Hush Collection homes are located in the centre of Kitchener; tucked away in an established, calm, and beautifully neighbourhood. Nestled minutes from the urban conveniences of shopping, dining, and entertainment. It is located close to hwy 8 and Kitchener’s Fairview Park mall. This unit is located on the 3rd floor and faces the exterior townhouses in the condo complex. This one bedroom, on bath condo includes in suite laundry. Amenities include an outdoor bbq in the courtyard, a stylish event space available for private events, and ample visitor parking! Enjoy large, oversized windows for a bright sun-filled space, quality wood grain and water resistant vinyl flooring, modern granite countertops, tile backsplash, and appliances from 2021. Pets must be registered and approved with the property management company. Tenant Pays: Water Metergy, Electricity- Metergy, Water Heater Rental- Enercare (id:63008)
8 Tasker Street
St. Catharines, Ontario
This unique front & back two-unit property provides both character and opportunity. Once a church, the building has been thoughtfully converted into two charming one-bedroom apartments, each filled with distinctive architectural details that set it apart from standard rentals. The property features a private driveway along with a fully fenced private rear yard perfect for summer BBQ’s or simply to enjoy. You won’t want to miss the super unique detached flex space with a quaint open concept layout with a kitchenette, loft bed, toilet & shower providing a potential 3rd living space! Situated in the heart of this charming St. Catharines neighbourhood, residents enjoy easy access to local shops, farmers market, dining, parks, and transit making it an attractive option for tenants seeking both charm and convenience. With its strong rental appeal and historic character, 8 Tasker St. is a standout addition to any investment portfolio. (id:63008)
8 Tasker Street
St. Catharines, Ontario
This unique front & back two-unit property provides both character and opportunity. Once a church, the building has been thoughtfully converted into two charming one-bedroom apartments, each filled with distinctive architectural details that set it apart from standard rentals. The property features a private driveway along with a fully fenced private rear yard perfect for summer BBQ’s or simply to enjoy. You won’t want to miss the super unique detached flex space with a quaint open concept layout with a kitchenette, loft bed, toilet & shower providing a potential 3rd living space! Situated in the heart of this charming St. Catharines neighbourhood, residents enjoy easy access to local shops, farmers market, dining, parks, and transit—making it an attractive option for tenants seeking both charm and convenience. With its strong rental appeal and historic character, 8 Tasker St. is a standout addition to any investment portfolio. (id:63008)
26 Springbank Crescent Unit# Lower
Kitchener, Ontario
A new, bright & spacious 2-bedroom + den, 1-bathroom walkout basement apartment for rent in a quiet neighbourhood in the Forest Hill area of Kitchener. This is the furthest thing from a dark & dingy basement apartment that you can imagine! White paint, large windows, and lots of lighting in virtually every room give the place a light and airy feeling. The nearly 1300 sqft unit features a roomy kitchen incorporating a dining area and leading into a large living room space that can be configured in any way you choose to accommodate your furniture & lifestyle. A hallway leads to 2 bedrooms and a den space, plus a spacious 4-piece bathroom and a laundry room with in-suite washer & dryer (not shared!). Outside is a huge, fenced backyard that needs to be seen to be believed! Comes with 2 driveway parking spaces. The main floor unit is rented separately and utilities are split 60/40 (upstairs tenants pay 60% and basement tenants pay 40% of total utility costs). No pets and no smoking or vaping. Available Nov 1. Book your showing today! (id:63008)
112 Gillespie Drive
Brantford, Ontario
This beautifully updated 4-bed, 3-bath home is designed with both comfort and style in mind. With a smart layout, quality finishes, and 2-car garage parking, it offers the perfect blend of functionality and modern living. The heart of the home is the upgraded kitchen, featuring sleek cabinetry, premium countertops, and an open flow that makes it ideal for cooking and entertaining. Upgraded flooring runs throughout, adding elegance and durability, while modern pot lights brighten the space with a clean, contemporary feel. Upstairs, you'll find four spacious bedrooms, including a private primary suite with an ensuite bath. A full family bathroom and a convenient powder room on the main floor ensure comfort for both family and guests. With open-concept living areas, thoughtful upgrades, and the convenience of a double garage, this home is move-in ready and perfect for families or anyone who loves to entertain. Located close to schools, parks, shopping, and transit, it checks all the boxes for modern living. (id:63008)
332 Gosling Gardens Unit# 102
Guelph, Ontario
Welcome to # 102-332 Gosling Gardens, located at high end, South end of Guelph. This one bedroom condo offers open concept layout designed for modern living. Stunning eat-in kitchen with fresh white cabinetry, beautiful quartz counters, stainless steel appliances, pot lighting, neutral décor & 9 ft. ceilings throughout! Open to the bright & airy living room boasting luxury vinyl plank flooring & large sliding door allowing abundance of natural light to flow into the room. 3 piece main bathroom featuring beautiful flooring & subway tiled shower/tub. Built in laundry. That's not all. Beauty does not end here. It comes with extra storage area located on the same floor. The building is loaded with luxurious amenities such as a dog spa, fitness center, party room & roof top terrace with an outdoor yoga/flex exercise space, outdoor kitchen & lounge areas! All the amenities you could possibly want are at your door step! A short stroll to multiple grocery stores, a variety of restaurants, fitness centers, banks, the movie theatre & much more! Close to the 401 making it a great location for commuters! Perfect for first time buyers. Great opportunity for investors as property has been leased and tenant willing to continue. Don't miss a chance to own a stylish, high end and well kept condo available in one of Guelph's most desirable location! Tenant pays $1900 per month + utilities . (id:63008)
67 Lakeside Drive
Grimsby, Ontario
Welcome to 67 Lakeside Dr, located in the beautiful Grimsby Beach community. This corner lot bungalow, only meters from the water, will have you enjoying your morning coffee on the front porch listening to the waves roll in. The family room, with beautiful hardwood floors, classic wood trim, and a view that looks directly across the water towards Toronto. The primary bedroom, and both complementary bedrooms all provide ample natural light and generous closet space. The beautiful dining room has unique built-in shelves with timeless glass cabinetry and stunning oak wainscoting. The galley kitchen gives access to the breezeway, which provides access to the garage, back yard, and driveway. Your basement, like the rest of the house, is full of opportunity and customization. The large recreation room with a brick fireplace and generous ceiling height would bring countless family memories. The laundry room, and two multi-purpose rooms round out the limitless possibilities this home has to offer. Make this corner lot gem your forever home! (id:63008)
410 King Street W Unit# 418
Kitchener, Ontario
Bright, stylish loft just steps from Google and University of Waterloo School of Pharmacy in Kitchener’s vibrant Innovation District! An entire wall of south-facing windows floods the space with natural light, complemented by soaring 13ft ceilings, polished concrete floors, and a modern open-concept design. The kitchen features a granite island, sleek cabinetry, and stainless steel appliances—perfect for cooking and entertaining. Additional perks include in-suite laundry, a storage locker, parking, and access to a rooftop patio with BBQ. Walk to the LRT, the Tannery, Victoria Park, and countless shops and restaurants. Don’t miss out on this one-of-a-kind opportunity—whether you’re looking to invest or call this home! (id:63008)
704 Benninger Drive
Kitchener, Ontario
MODEL HOME FOR SALE with 2 YEARS FREE CONDO FEE. MOVE IN READY. Townhouse with SINGLE GARAGE built by ACTIVA. This home has so much to offer: Primary Bedroom with an ensuite bathroom & balcony, second bedroom & another full bathroom, Open Concept Kitchen & Great Room with another balcony. REC ROOM on main floor, that could be used as a 3rd bedroom, office or media room with separate entrance. Some of the features include quartz counter tops in the kitchen, 5 APPLAINCES, Laminate flooring throughout the main floor, Ceramic tile in bathrooms and foyer, Duradeck balconies with aluminum and glass railing, 1GB internet with Rogers in a condo fee and so much more. Perfect location close to Hwy 8, the Sunrise Centre and Boardwalk. With many walking trails this new neighborhood will have a perfect balance of suburban life nestled with mature forest. (id:63008)
4015 Kilmer Drive Unit# 110
Burlington, Ontario
1 Bedroom open concept condo situated in the desirable Tansley Woods neighbourhood! Enjoy the convenience of in-suite laundry, parking for one vehicle, a storage locker. This condo boasts a modern kitchen with plenty of storage, a stylish backsplash, and a peninsula with seating. The open, spacious living area is perfect for daily comfort and hosting guests. Plus, unwind on the expansive covered balcony, a cozy outdoor retreat! This condo features a spacious bedroom with a walk-in closet and a beautifully designed 4-piece bathroom. Its located in the highly walkable Tansley Gardens community, close to grocery stores, schools, dining, shopping, and parks like Tansley Woods Park. The nearby Tansley Woods Community Centre offers a library and pool, while a short drive brings you to the scenic Escarpment with top-rated golf courses and trails. With easy access to major highways, Burlington and Appleby GO stations, and public transit, this move-in-ready home is the perfect blend of convenience and charm! (id:63008)
4432 Dennis Avenue
Beamsville, Ontario
Introducing 4432 Dennis Ave. This move in ready home is perfect for you and your extended family, with it's own 2 Bedroom, 1100 sq. ft. basement apartment with separate entrance! The basement suite was built in 2021 by Pride Homes, and was fully permitted by Town of Lincoln. The neighbourhood is family friendly with schools, parks, shopping and Tim Hortons within walking distance! The home has been freshly painted and updated with new Front door and Sliding Patio door. The spacious Kitchen is great for cooking and features a walk out to the backyard deck. The combined Living Room and Dining Room allows for comfortable family relaxation and dining. The main floor Primary Suite features a walk-in closet plus a gorgeous custom closet in the bedroom and a private Bathroom. Upstairs features 2 bedrooms sharing a 4 pc. bathroom. The laundry room is conveniently located on the main floor next to the 2 piece powder room and garage access. Most appliances are newer including in the Basement Suite. Even the garage has been refreshed with new paint and the driveway has been resealed. The work shop/shed was re-shingled in 2023 and wired with 30 amp service and is insulated. The fully fenced back yard has a cement pad for your future hot tub or deck and there's BBQ gas hookup. The Niagara area offers a great lifestyle with it's fresh air and abundance of attractions nearby. Fantastic schools and a slower pace make Beamsville a perfect location to slow down and enjoy the environment and your family! Hurry, don't wait as this home is perfect for many families looking for extra space and a great neighbourhood! (id:63008)
2230 Highway 24 S
Simcoe, Ontario
Seize your chance to own Team Marine Ltd., a thriving 15-year-old marine sales and service business located at 2230 Hwy 24 S, Simcoe, Ontario, situated between Simcoe and Port Dover. This turnkey operation, generating over $2,000,000 in annual revenue for the past five years, is a proven performer in consignment and dealer-owned boat sales and comprehensive marine services. Priced at $289,000, this business-only listing includes an established clientele, skilled staff, and all essential assets: equipment (boat stands, blocking, yard arms, boat trailers, torches, shrink wrap), tools (polishing tools, marine diagnostic computers, and full repair/maintenance toolkit), stock (gaskets, boots, oil, engine, and outdrive parts), and office equipment (desks, computers, marine software, consumables). No boats are included, though consignment boat owners may opt to continue with the new owner. The current owner is committed to ensuring a smooth transition and is willing to stay on part-time or full-time to assist the buyer. For the ultimate opportunity lease the current space from the new owner. Dive into the marine industry with a business poised for continued success in a prime location. (id:63008)
5317 Upper Middle Road Unit# 112
Burlington, Ontario
Welcome To The Trendy Mid-Rise Haven Condos! Main Floor 1 Bedroom + Den With Loads Of Upgrades. Open Living/Dining Area Leads To A Walkout Patio. Crown Molding Granit Counter Tops Stone Counter Top in The Main Bath No Carpet Wood Flooring & Ceramics Large Master Bedroom. This Condo Has It All. Extensive Amenities With Oversized Storage Locker, Underground Parking, Party Room, Rooftop Deck With Bbq, Eating/Lounging Areas, Pergola & Even Includes A Putting Green! Close To Shopping, Restaurants, Parks, Hwy Access & More. Move In Ready For A Carefree Living! (id:63008)
45 Markland Street
Hamilton, Ontario
This charming Georgian style southwest home offers a rare opportunity to own an untouched piece of Hamilton historic architectural excellence. 45 Markland is defined by generous proportions and character, high craftsmanship and custom detail—hardwood floors, refined moldings, soaring ceilings, and beautifully preserved trim—the interiors exude both warmth and elegance. The well-planned layout features spacious principal rooms, a cozy den for quiet moments, a sunroom filled with natural light, and a screened porch perfect for summer afternoons. Four bright bedrooms, two with ensuite baths on the second floor, provide spacious living for families. A large attic with two bedrooms, full bath and unfinished loft with plentiful storage provides ready made potential for a studio, or even an in-law suite. Outside, the landscaped backyard, including raised flagstone patio, offers a private and tranquil retreat, ideal for entertaining or unwinding. At the end of a full driveway, a handsome brick two-car garage adds both practicality and character. Located at the base of the Niagara Escarpment, just minutes from downtown Hamilton’s restaurants, shops, parks, and transit, this home sits within one of the city’s most historic and sought-after neighbourhoods, Durand. Recent updates include a new high-efficiency furnace (2023). Designed by renown local architect Gordon Hutton of Hutton & Souter (designers of Christ the King Roman Catholic Basilica), 45 Markland is more than a residence—it is a beautifully preserved example of gracious family living. (id:63008)
2255 Mcnab Lane Unit# 9
Mississauga, Ontario
For more info on this property, please click the Brochure button. Stunning Contemporary Corner Townhome Available in the Prestigious Clarkson Community of South Mississauga! Just a 5 min Walk To Clarkson GO (20 min to Union Station). South-facing Natural Light throughout, The Bright & Open Layout Boasts 1942 sf. Potentially the largest At 'Southdown Towns'! Like New, It's In Flawless Condition. One of the best townhouse in the complex with one-of-a-kind options - waterfall quartz kitchen island, quartz counters throughout, Glass railing staircases, custom stained stairs, custom backsplash and tiling, motorized blinds, custom luxury closets throughout. 3 Levels Plus Rooftop Patio, & Full Of Upgrades. Main Fl W 9' Ceilings & An Open Concept Plan W Large Modern Kitchen & Quartz Waterfall Island. Walk-In Pantry Of Your Dreams! The 2nd Fl Has 2 Spacious Bedrooms & Custom Closets, Office Nook, Linen, Laundry Rm &4pc Bathroom. The 3rd Fl Has A Big Primary Bedroom WA Patio, WIC & 4-Pc Ensuite. Roof Terrace W Gas BBQ Ln, Panoramic Views! Upgraded additional Potlights & Light Fixtures throughout. Private Huge Storage Unit Beside Underground Secure Parking. Steps To Schools, Lake, Parks, Trails, Restaurants & Shops. Only one of its kind in the area. Don't Miss Out! Extras: 2 Parking Spots Underground W 1 Large Storage Room. Stainless Steel 36 Double Door Fridge, Stove, Dishwasher, Stacked Washer & Dryer. All Lighting Fixtures, Window Blinds, Doorbell included. Ample Visitor Parking and Private Park for Community. (id:63008)
2 Reid Avenue North Avenue
Hamilton, Ontario
Welcome to 2 Reid ave north, located in a thoughtfully designed master-planned community- Roxboro, beside the Red Hill Valley Parkway. Enjoy seamless access to the GTA, while being surrounded by scenic walking trails, nature paths, and tons of nearby parks. Residents also benefit from close proximity to groceries, shopping, entertainment, schools, and local universities and colleges. This one-year-old, completely freehold end-unit townhome features open, flowing spaces ideal for entertaining, along with a versatile flex room on the main floor that offers added privacy from the second-floor living area. With 3 spacious bedrooms and 2.5 bathrooms, this home includes a single-car garage with a private driveway, a primary ensuite, and a private patio for outdoor enjoyment. **BONUS: This is one of only a few homes in this community that do not have ANY monthly fees** (id:63008)
940 Hutchinson Road
Lowbanks, Ontario
Down Hutchinson Road, you will find an exceptional 10-acre hobby farm just minutes from Lake Erie in the heart of Lowbanks. Offering over 10 acres; approximately 7.5 acres of workable land and 2.5 acres of forest with private trails, this fully updated country retreat blends comfort, flexibility, and opportunity. Only 8 minutes to Dunnville and 45 minutes to Hamilton or Niagara Falls, this property delivers rural tranquility without sacrificing convenience.The 2050 sq.ft. home has been extensively renovated since 2021 with new windows, 200-amp hydro service (+ 100-amp sub-panel), PEX plumbing, insulation, drywall, trim, and flooring. Modern upgrades include a 2021 boiler, 2023 siding, capping, eaves, soffits and fascia, plus majority of the roof re-shingled (25-year). The main floor features a bright family room with wood stove and sliding door walk-out, an open-concept kitchen with island and live-edge counters, and a primary bedroom with loft and laundry access.The upper level functions as a self-contained 2-bedroom in-law suite with separate entrance, galley kitchen, living room, updated 4-pc bath and laundry hookups ideal for multi-generational living, Airbnb income, or tenant rental potential. The two-tier basement includes dual entries, ample storage, utility area and a 34 x 21 workshop with pre-cast concrete ceiling perfect for hobbyists or home-based projects.Additional features: Rogers High-Speed Internet, two sump pumps, 3,000-gallon cistern plus drilled well, gas well on property (not tapped), fenced yard with play area, raised garden beds, fruit trees, perennial herbs, and a chicken coop. Enjoy Lowbanks living near Long Beach Conservation Area, Rock Point Provincial Park and the Grand River where fresh air meets modern comfort. Perfect for families, hobby farmers, or those ready to trade the city for space, nature and freedom. A rare combination of land, lifestyle and value ready to call home. (id:63008)
30 Terrace Avenue
Welland, Ontario
Charming 3-Level Backsplit – Perfect Family Home in a Quiet, Convenient Location! Welcome to this beautifully maintained 3-level backsplit offering a perfect blend of comfort, functionality, and outdoor enjoyment. Located in a quiet, family-friendly neighborhood with no rear neighbours, this home is ideal for families looking for privacy without sacrificing convenience. Step inside to discover a bright and spacious layout featuring 3 generously sized bedrooms and a full 4-piece bathroom. The original carport has been thoughtfully converted into a cozy family room with numerous windows and sliding door access to the backyard along with a gas fireplace, adding valuable living space perfect for entertaining or relaxing. The eat-in kitchen is a delight, complete with gas stove, tube lighting for natural brightness, and plenty of space for family meals. The fully finished basement offers even more room to grow, with a large rec room, home office, or guest space. Central vac rough-in adds future convenience. Freshly painted throughout, updated light fixtures and electrical switches. Outdoor living is a dream with this property! Enjoy a fully fenced large backyard, mature trees in the back, lots of wildlife, and a stunning above-ground pool with a spacious deck featuring built-in seating — professionally opened and closed every year. You'll also find a large shed and two additional storage sheds to keep everything organized. The triple-wide interlock driveway offers ample parking for multiple vehicles. All this is located close to parks, shopping, and public transit, making everyday life a breeze. Don’t miss your chance to own this lovingly cared for home in a peaceful setting with all the right features! Some photos are virtually staged. (id:63008)
154-156 Freelton Road
Freelton, Ontario
Introducing this incredible investment opportunity! Over 7% cap rate! Located in the quaint town of Freelton, right across from a municipal park. This amazing location is just 14 minutes to downtown Waterdown, 8 minutes to the 401, and 25 minutes to Cambridge. Get your hands on this 1/2 property with 2 residential buildings on it. The upper building consists of 4 two-bedroom apartments with forced air heating & air conditioning. The lower building consists of 2 two-bedroom apartments and 2 one-bedroom apartments with forced air heating. A large garage/shop that is approximately 1,400 square feet can provide additional revenue or keep as personal storage for your toys. Tenant parking for over 10 cars. Onsite coin operated laundry for added convenience. Literally an investors dream property. Nothing to do but collect the rent! Great tenants! Gems like these don’t come around often. Don’t be TOO LATE*! *REG TM. RSA. (id:63008)
1945 Abingdon Road
West Lincoln, Ontario
Welcome to a once-in-a-lifetime 40-acre ranch in beautiful West Lincoln, where craftsmanship, comfort, and countryside living come together in perfect harmony. Designed and built by the owner-builder, this sprawling custom bungalow offers the space, quality, and character you’ve been searching for. Step inside to a grand, open-concept main living area featuring a sun-filled great room with wood-beam ceilings, a natural wood fireplace, and seamless flow between the kitchen, dining, and family spaces, perfect for gathering and entertaining. The smart split-bedroom layout places the private primary retreat with ensuite bath and walk-in closet on one side of the home, while the remaining bedrooms rest on the opposite wing for quiet family comfort. The lower level is fully finished with a complete in-law suite and a separate entrance, ideal for multi-generational families or added income potential. Outside, enjoy a country lifestyle with two impressive barns/workshops, an in-ground pool with cabana, a double-car garage, and abundant open land ready for your business, hobby farm, or simply the joy of wide-open space. Featuring drilled wells, septic, cistern, and hardwood floors throughout, this property blends functionality and beauty at every turn. Only 25–30 minutes from Hamilton, yet a world away from the city bustle. Seeing truly is believing, this remarkable ranch must be experienced in person to appreciate its scope, serenity, and possibilities. (id:63008)
1945 Abingdon Road
West Lincoln, Ontario
Welcome to a once-in-a-lifetime 40-acre ranch in beautiful West Lincoln, where craftsmanship, comfort, and countryside living come together in perfect harmony. Designed and built by the owner-builder, this sprawling custom bungalow offers the space, quality, and character you’ve been searching for. Step inside to a grand, open-concept main living area featuring a sun-filled great room with wood-beam ceilings, a natural wood fireplace, and seamless flow between the kitchen, dining, and family spaces, perfect for gathering and entertaining. The smart split-bedroom layout places the private primary retreat with ensuite bath and walk-in closet on one side of the home, while the remaining bedrooms rest on the opposite wing for quiet family comfort. The lower level is fully finished with a complete in-law suite and a separate entrance, ideal for multi-generational families or added income potential. Outside, enjoy a country lifestyle with two impressive barns/workshops, an in-ground pool with cabana, a double-car garage, and abundant open land ready for your business, hobby farm, or simply the joy of wide-open space. Featuring drilled wells, septic, cistern, and hardwood floors throughout, this property blends functionality and beauty at every turn. Only 25–30 minutes from Hamilton, yet a world away from the city bustle. Seeing truly is believing, this remarkable ranch must be experienced in person to appreciate its scope, serenity, and possibilities. (id:63008)
546 Woolwich Place
Waterloo, Ontario
A Masterpiece of Craftsmanship and Permanence! Nestled beside a protected natural landscape with scenic year-round views of the Grand River, 546 Woolwich Place offers artistry, luxury, and privacy. With direct private access to the Grand River Trail from its gated yard, this home stands as a true legacy estate. The exterior features hand-chiseled Indiana limestone, an Enviroshake hurricane-rated roof, and a custom 9' African Mahogany front door. Professionally designed lighting highlights the architecture, while mature landscaping—boxwoods, maples, and walnuts—thrives under a six-zone irrigation system. Two driveways add rare functionality. Inside, every detail reflects craftsmanship. Solid wood architraves, 9.25 baseboards, and solid wood doors with platinum hardware set the tone. Exotic Red Laurel and Cocobolo hardwood floors flow throughout, anchored by a grand maple staircase with wrought iron railings. Radiant floor heating provides year-round comfort. Elegant plaster crown mouldings, Swarovski Schonbek chandeliers, and natural gas fireplaces enhance the ambiance. The primary suite is a spa-like retreat with book-matched Carrara marble, steam shower with body jets, two-person tub with Rubinet Swarovski crystal fixtures, and a linear fireplace set in Turkish stone. The powder room shines with platinum-infused Italian tiles and Swarovski sconces. A custom cherrywood study, crafted by artisans who built for notable successful Canadians, features 13' coffered ceilings and a Texas Longhorn leather-inset desk. All cabinets throughout the kitchen, laundry, and primary bedroom are Downsview cabinets. Wellness amenities include a Western Red Cedar sauna with cold plunge. A heated 900 sq. ft. triple-car garage with insulated cedar doors, smart home monitoring, and a Viessmann boiler system complete this extraordinary home, where timeless craftsmanship meets modern luxury amid unobstructed river and waterfront views. (id:63008)
816 Concession Street Unit# 2
Hamilton, Ontario
Welcome to 816 Concession Street, Unit 3 — a beautifully designed 2-bedroom, 2-bath residence offering modern living in one of Hamilton’s most vibrant neighbourhoods. This exceptional unit features high-end finishes throughout, a bright and spacious open-concept layout, and thoughtfully designed spaces perfect for both comfort and style. Enjoy a contemporary kitchen with quality finishes, elegant bathrooms, and an inviting living area ideal for relaxing or entertaining. Located just steps away from shops, restaurants, cafes, parks, transit, and all major amenities, this property offers the perfect blend of convenience and luxury (id:63008)
816 Concession Street Unit# 3
Hamilton, Ontario
Welcome to 816 Concession Street, Unit 3 — a beautifully designed 2-bedroom, 2-bath residence offering modern living in one of Hamilton’s most vibrant neighborhood's. This exceptional unit features high-end finishes throughout, a bright and spacious open-concept layout, and thoughtfully designed spaces perfect for both comfort and style. Enjoy a contemporary kitchen with quality finishes, elegant bathrooms, and an inviting living area ideal for relaxing or entertaining. Located just steps away from shops, restaurants, cafes, parks, transit, and all major amenities, this property offers the perfect blend of convenience and luxury (id:63008)
2384 Belyea Street
Oakville, Ontario
Welcome to 2384 Belyea Street. 3,045 sqft above grade, designed by Keeren Design and built by ScottRyan Design Build this home blends striking contemporary architecture with the warmth and functionality today’s families’ desire. Inside, every space reflects thoughtful design, from soaring ceilings and expansive windows to the seamless flow between principal rooms. At the heart of the home, the kitchen showcases the artistry of Misani Custom Design cabinetry. Built with precision and elegance, the custom millwork throughout the entire home is both beautiful and highly functional, offering abundant storage and timeless style. On the main floor, you find an oversized foyer which flows into the open concept office. The kitchen opens to a light-filled great room, where clean lines, carefully chosen finishes, and meticulous execution elevate the everyday into the extraordinary. A functional mudroom is also found off this space. Bedrooms are generously scaled and designed with comfort in mind, each featuring private ensuites and custom details. The primary suite is a true retreat, complete with a walk-thru closet with bespoke cabinetry and a spa-like bath, creating a private serene space. The lower level extends the living space with a large recreation room, private guest suite, and walk-up access to the outdoors. This entire space features a polished concrete floor with radiant in floor heating. The rear yard, with its patio and inground pool, offers a private oasis ideal for entertaining or unwinding at the end of the day. What sets this property apart is not just its impeccable execution, but its location. Nestled on a premiere street in the heart of Bronte Village, the home offers unmatched walkability. From lakeside strolls, cafés, and some of Oakville’s best dining, the lifestyle here is as dynamic as it is convenient. Rarely do you find modern design executed with this level of precision, combined with an unbeatable location. Don't miss out! (id:63008)
74 East 15th Street Unit# Main Floor
Hamilton, Ontario
Welcome to this beautifully maintained home, ideally located in a quiet, family-friendly neighbourhood on the mature Hamilton Mountain. This centrally located gem offers the perfect blend of old-world charm and modern convenience—perfect for those looking to settle in a walkable, community-oriented area. Step inside to find a freshly painted interior with character-rich details throughout. The updated modern kitchen features sleek quartz countertops, stainless steel appliances, and ample cabinet space—ideal for cooking and entertaining. Enjoy peace and privacy in the fully fenced backyard, shaded by mature trees, perfect for relaxing or hosting guests. The area is surrounded by top-rated schools, large parks, a nearby community centre, and a variety of local cafés and stores. With excellent walkability and nearby transit stops, commuting and daily errands are a breeze.Please note the garage and garden shed not included. No smoking permitted inside the unit. The main floor tenants are responsible for 70% of utilities & responsible for lawn care and snow removal. Don’t miss the opportunity to live in one of Hamilton Mountain’s most desirable neighbourhoods. Book your showing today! (id:63008)
35 King Street W
Stoney Creek, Ontario
Prime downtown Stoney Creek location! This versatile commercial space offers the perfect setup for your growing business. Featuring 3 private offices, 2 bathrooms, and a convenient kitchen area, it’s designed for both comfort and productivity. With parking available for up to 6 vehicles, your clients and staff will appreciate the accessibility. Located in the heart of downtown Stoney Creek, you’ll be just steps from local shops, restaurants, and public transit — ideal for professionals or service-based businesses looking to thrive in a high-visibility area. Don’t miss this opportunity to establish your business in a sought-after location! (id:63008)
140 Wallace Avenue N
Listowel, Ontario
Pyramid Pizza & Wings – Listowel An excellent opportunity to own a well-established and recognized franchise in the heart of Listowel. This restaurant boasts a total of 2,166 sq. ft. of main space plus an additional 720 sq. ft. dining room, providing ample seating and a comfortable atmosphere for dine-in customers. The location benefits from a long-term lease at only $1,720/month (base rent), offering stability and affordability for a new owner. With current annual sales of approximately $340,000, the business is already generating strong revenue, with significant growth potential for a motivated owner-operator to increase both sales and profitability. This franchise is well-positioned within the community and enjoys brand recognition, repeat clientele, and delivery/takeout demand. With hands-on management, targeted marketing, and community engagement, there is an opportunity to further expand catering, delivery, and local partnerships, making this a highly attractive investment. (id:63008)
1301 Upper Gage Avenue Unit# 12
Hamilton, Ontario
Just Move-In. Affordable 3-Bedroom town house. Features separate Dining room open to spacious living room with sliding doors to rear yard and patio. Upper bedroom level with 5pc main bath with double sinks. Finished basement with large recroom. Laundry and access to the garage from interior. Close to Linc Hwy, schools, shopping, and parks. Come take a look! (id:63008)
18 Riverdale Drive
Hamilton, Ontario
2-Storey End Unit, 3 bedroom, 2 bathroom Townhome with a finished basement and no rear neighbors! This lovely home offers over 1300 square feet of finished living space featuring an updated kitchen, bathrooms, flooring, and a landscaped backyard patio. Condo fee's cover Roof, windows, doors, fence, cable TV, water, parking, visitor parking & common elements maintenance. Located in a well maintained quiet complex, steps away from the new Centennial Parkway GO Station, shopping malls, schools, parks, library & public transit. 15 minute drive to Burlington, 30 minutes to Mississauga. Don't miss out on this one, book your showing today! (id:63008)
248 Cloverleaf Drive
Ancaster, Ontario
Welcome to 248 Cloverleaf Drive in Ancaster — an elegant & spacious executive home in a quiet, family-friendly area backing onto a forest. With over 3,500 sq. ft. above grade, plus a professionally finished basement (2022), this home has 5+1 bedrooms, 4.5 bathrooms & a layout designed for modern living. The main floor combines formal & open spaces, including a separate living room & dining room, a large bright eat-in kitchen, family room with fireplace, 2-piece washroom & separate laundry room. Upstairs are five generous bedrooms & three full, renovated bathrooms including a luxurious primary bedroom & 5-piece ensuite (2023). The lower level adds versatile living space featuring a recroom with custom fireplace, a glass-enclosed gym, 3-piece bath, office or guest bedroom, wine cellar & large storage room. Step outside to a beautifully landscaped yard with an in-ground gunite pool with water feature, custom pool house, expansive stonework, all backing onto a picturesque, forested area. Other recent updates include: metal roof (2023), new garage doors (2023), furnace & AC (2022) pool heater (2025) chlorinator (2024). Close to excellent schools, parks, Hamilton Golf & Country Club, shopping & highway access — this is a superior, move-in-ready home. (id:63008)
119 Summers Drive Unit# Room 3
Thorold, Ontario
This is a shared a shared accommodation. The rooms are private . Ideal for single person or students (id:63008)
119 Summers Drive Unit# Room 2
Thorold, Ontario
This is a shared a shared accommodation. The rooms are private . Ideal for single person or students (id:63008)
119 Summers Drive Unit# Room 4
Thorold, Ontario
This is a shared a shared accommodation. The rooms are private . Ideal for single person or students (id:63008)
24-26 Cayuga Street Unit# 26b
Brantford, Ontario
Unit 26B is a spacious two-level upper apartment offering 4 bedrooms, 1 bathroom, private laundry, and the comfort of a full home. The main floor features a bright kitchen with stainless steel appliances, a cozy living room, 4-piece bathroom, and two bedrooms. Upstairs, two additional bedrooms create a separate private level — perfect for kids, guests, or extra workspace. With large windows throughout, this home feels bright and inviting in every season. A clean, well-kept building with shared access to an oversized backyard, offering incredible space and value in a convenient central location. $2,400/month + utilities (tenant pays 100% hydro and 50% gas; water included). (id:63008)
5918 Bassinger Place
Mississauga, Ontario
Welcome to this stunning 4+1 bedroom 2 car garage detached home with almost 4000 sqft of living space nestled on a serene street in the highly sought-after Churchill Meadows neighborhood. The main floor features distinct living and dining rooms, a cozy family room with a gas fireplace, and a gourmet kitchen with a gas stove, backsplash & granite countertops, seamlessly flowing into a bright breakfast area with access to an interlock patio with a gas line for BBQ hookup and beautifully landscaped backyard. Beautiful oak stairs take you to the second floor with 4 spacious bedrooms & family living shines with a luxurious primary suite, complete with a spacious walk-in closet with closet organizers and a spa-inspired 5-piece ensuite featuring a jacuzzi tub. An open-concept study/office with balcony access completes the second floor. The basement, accessible via two entrances (main house and a separate side entry), is ideal for an in-law suite, boasting a bedroom, 4-piece bathroom, and a spacious open-concept living area with a wet bar. California shutters throughout (except sliding door). No carpet in entire home. Perfectly positioned near shopping, top-rated schools, parks, transit, and major highways. With no sidewalk, the driveway accommodates four vehicles effortlessly. Property Virtually staged. (id:63008)
421 Dundas Street
Woodstock, Ontario
Attention Investors! Don’t miss this golden opportunity to own a prime commercial/multi-residential building on bustling Dundas Street. This property is not just a building; it’s a lucrative investment waiting for you to claim it. Imagine the possibilities: the main floor is ready for business with fresh paint and high visibility, perfect for attracting foot traffic and establishing a thriving enterprise. Meanwhile, the beautifully remodeled 2-bedroom apartments upstairs are currently leased, ensuring immediate cash flow at competitive rental rates. Each unit boasts its own separate utilities, making management hassle-free and efficient. Seize the chance to diversify your investment portfolio and capitalize on the consistent demand in this vibrant area. Properties like Dundas don’t stay on the market long – act now to secure your future! (id:63008)
150 University Avenue W Unit# 4c
Waterloo, Ontario
Exceptional opportunity to acquire a well established restaurant strategically located between Wilfrid Laurier University and the University of Waterloo, surrounded by student residence buildings and serving a vibrant student population of over 50,000 full time university students. This high-traffic location benefits from significant foot traffic, with thousands of students passing by daily. The premises span 1740 sq. ft., featuring two washrooms and seating for up to 33 guests. The sale includes all equipment and chattels, such as a walk in cooler, and all kitchen appliances. With ample parking available and the potential for immediate profitability, this presents a prime turnkey business opportunity. (id:63008)
473 Hamilton Drive
Ancaster, Ontario
Welcome to 473 Hamilton Drive Located in One of Ancaster’s Most Sought-After Prestigious Neighbourhoods. This Spacious 4-Bedroom Home is Set on a Spectacular 92' x 172' Lot and Features a Durable Metal Roof, a Single-Car Garage, and a Concrete Driveway with Parking for Up to 3 Vehicles. Whether You Choose to Renovate, Invest, or Build Your Dream Home, the Possibilities are Endless. Located Close to Schools, Parks, Shopping, Conservation, Highway 403 and The Linc Parkway. This is a Rare Chance to Secure a Premium Piece of Ancaster Real Estate. (id:63008)
577 King Street
Welland, Ontario
For more information click Brochure button below. Discover 577 King Street in Welland, proudly known as Rose City. This property offers a unique blend of commercial and residential space, making it an incredibly versatile investment opportunity. Features 3 plus 1 bedrooms, 2 bathrooms, living room, dinning room, kitchen, unfinished basement that can be converted and storefront that also can easily be converted to an apartment. The location boasts numerous amenities, many of which are within walking distance or a very short drive. For instance, the hospital is conveniently situated just a five-minute walk away, ensuring ease of access to essential services. This property is ideal for those seeking an investment property, or for individuals looking to live and operate their own business on-site. With zoning that accommodates multiple uses, the possibilities are vast—be sure to check the photos for detailed zoning information. Positioned on a main street, 577 King Street enjoys excellent exposure, further enhanced by the many current and upcoming developments in the area. Its strategic location also offers quick access to the highway, just seven minutes away, making commuting a breeze. The property has undergone recent upgrades, including a modern kitchen fitted with a new fridge and a stove featuring an air fryer. Other updates encompass new flooring, fresh paint, and renovated bathrooms, ensuring that the space is both contemporary and comfortable. Accessibility has been thoughtfully considered, with the front entrance capable of being easily modified to accommodate wheelchairs, ensuring inclusivity for all potential occupants. This property represents a remarkable opportunity for investors and business owners alike, providing the flexibility to cater to a variety of ventures. Whether you're envisioning a rental property, a commercial establishment, or a combination of both, 577 King Street offers the perfect canvas to bring your vision to life. (id:63008)
370 Martha Street Unit# 2207
Burlington, Ontario
Welcome to Nautique Lakefront Residences, a brand-new luxury development located right on the water in the heart of downtown Burlington. This stunning 1-bedroom, 1 bathroom condo is being offered directly from the builder, giving you the chance to be the very first to call it home. Featuring a modern open-concept layout and upscale finishes, this condo is perfect for anyone looking to enjoy the best of lakeside living without compromising on urban convenience. Residents of Nautique will enjoy a range of exceptional amenities, including a breathtaking 20th-floor sky lounge with panoramic lake views, a fully equipped fitness centre, yoga studio, outdoor pool, and 24-hour concierge service, among many others. Located just steps from Burlington’s beautiful waterfront, you’ll be within walking distance of Spencer Smith Park, the Waterfront Trail, boutique shops, top restaurants, and vibrant cultural spots. With easy access to public transit and major highways, everything you need is right at your doorstep. Don’t miss this rare opportunity to own a lakefront condo in one of Burlington’s most sought-after new developments. Book your showing today! **Photos are virtually staged** (id:63008)
121 Rebecca Court
Maple, Ontario
Exquisite French Parsian Home in coveted Woodland Acres. Architect Frank Falcone and Designer Robin Nadel. Over 1 acre of private grounds with pristine manicured gardens, pool and outdoor entertaining spaces. Made with Indiana limestone, natural slate roofing, natural stone, granite and copper detailing. Over 13,000 sq ft of total living space with refined craftsmanship, finest luxury finishes and no detail overlooked throughout this incredible property. Cathedral great room, gourmet kitchen by Bellini Kitchens with Rotunda breakfast area. Extensive millwork, vaulted ceilings and wall panelling throughout. Mahogany wine cellar with capacity of over 500 bottles, elevator, gym, theatre, wet bar, outdoor kitchen, stone fireplace with pizza oven. Separate one bedroom apartment above garage. 4 car garage and 12 parking spots. (id:63008)
145 Norfolk Street S
Simcoe, Ontario
Prime Investment Opportunity in Downtown Simcoe!. Discover the perfect blend of modern living and investment potential with this exceptional 6-Plex property in the heart of Simcoe. Nestled in a highly desirable downtown location, this multi-residential gem offers easy access to charming shops, essential services, and the scenic walking trails along the Lynn River. Property Highlights: 6 Units: A balanced mix of updated and well-maintained units, with 4 recently renovated to meet the demands of today’s renters; Parking: Ample parking options with both street and onsite availability, ensuring convenience for tenants. Prime Location: Steps away from everything downtown Simcoe has to offer, making it a magnet for prospective tenants seeking lifestyle and convenience. This property isn’t just about its current appeal—it’s a gateway to the thriving multi-residential market. As demand for quality rental units continues to rise in Simcoe, this 6-plex offers a stable and growing income stream. With four units already upgraded, the heavy lifting is done, allowing you to focus on maximizing returns. The mix of updated units ensures strong rental rates, while the unbeatable location guarantees high occupancy and low turnover. Capitalize on the increasing value of multi-residential properties in this vibrant community. Whether you’re a seasoned investor or looking to expand your portfolio, this 6-plex is a strategic addition that promises long-term growth and stability. Don’t miss out on this rare opportunity to secure a property with excellent potential in one of Simcoe’s most sought-after areas. (id:63008)

