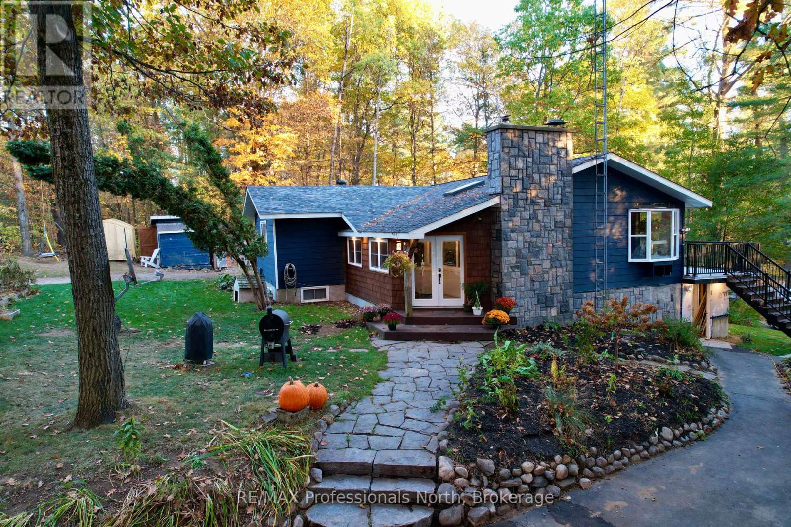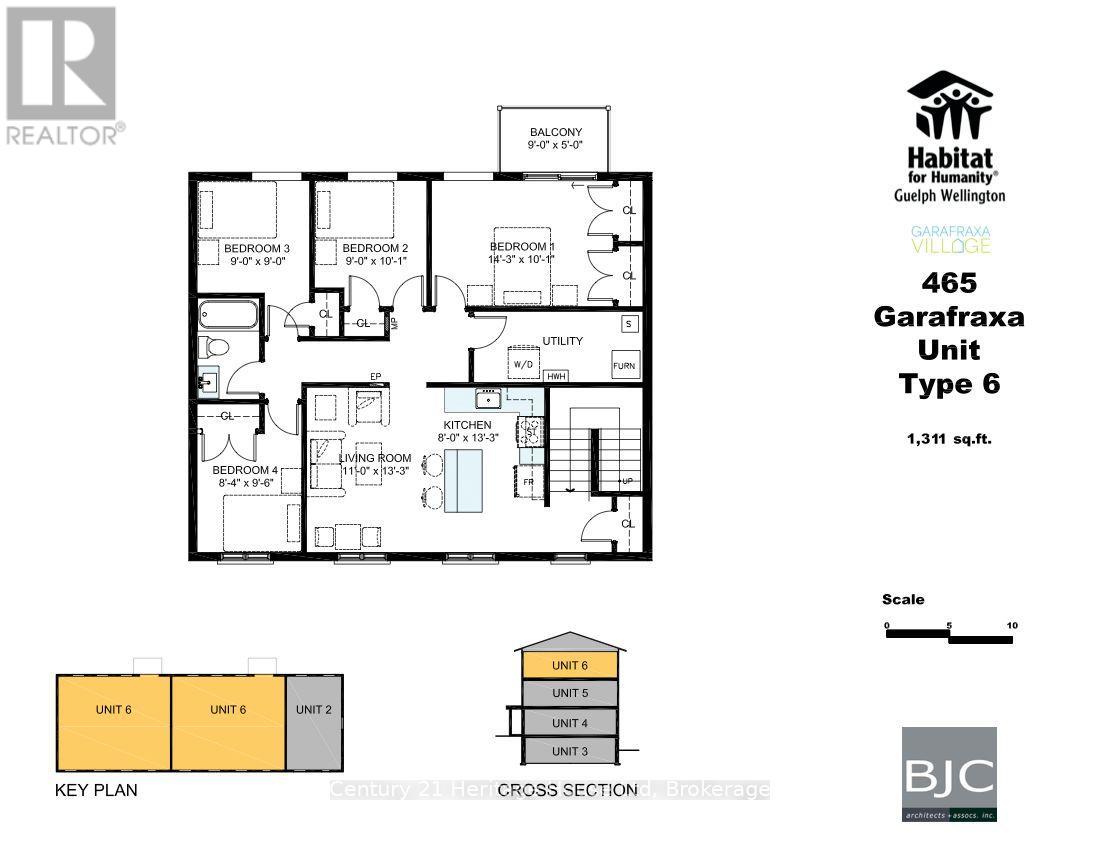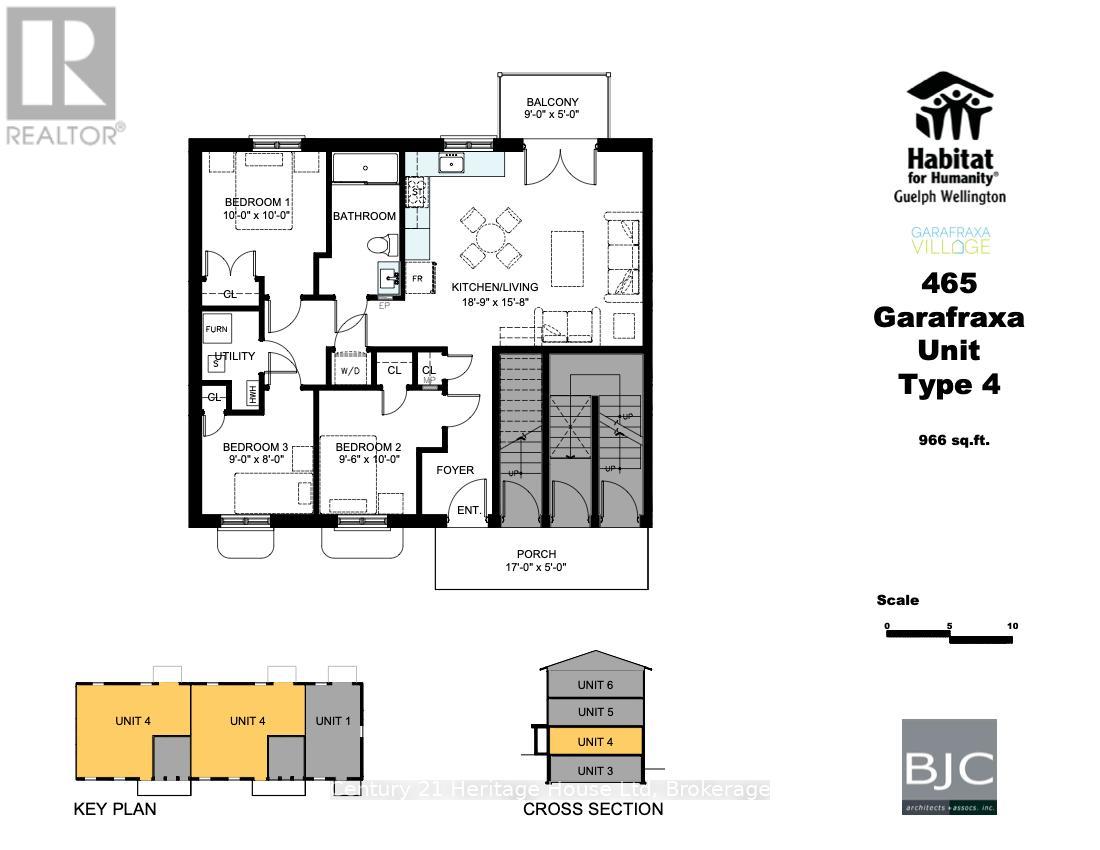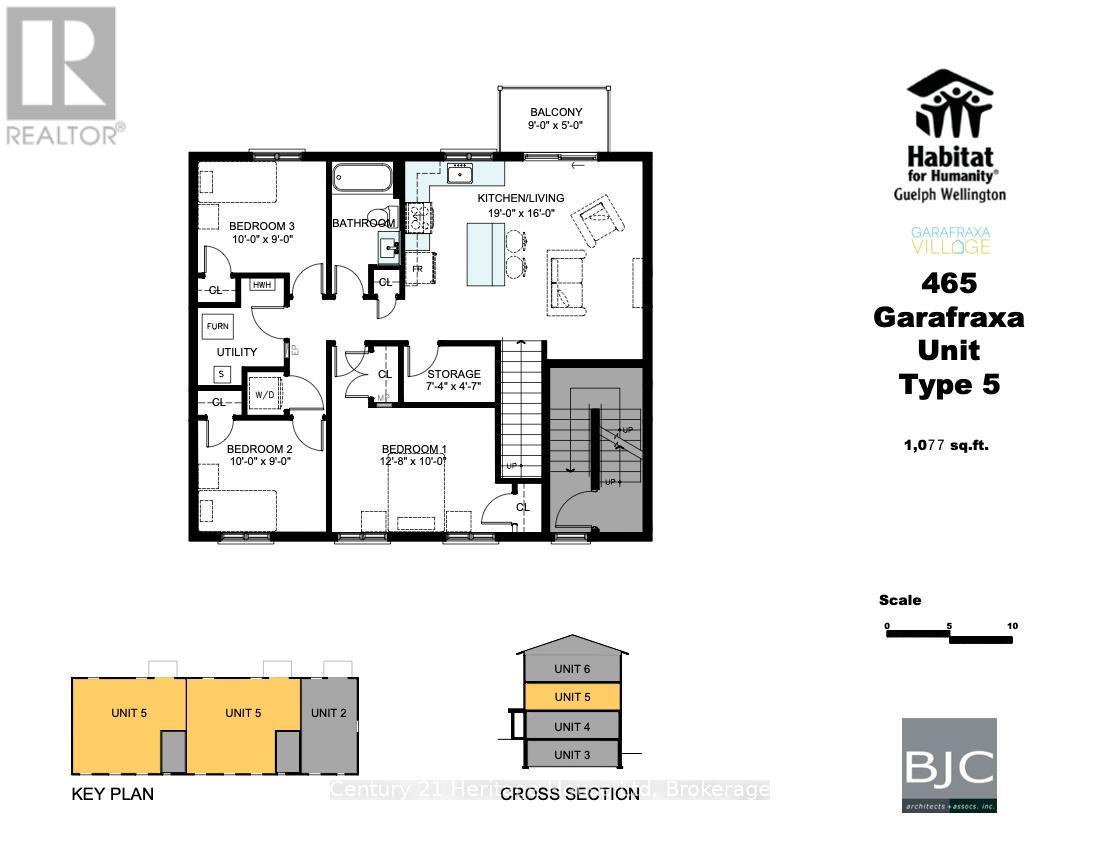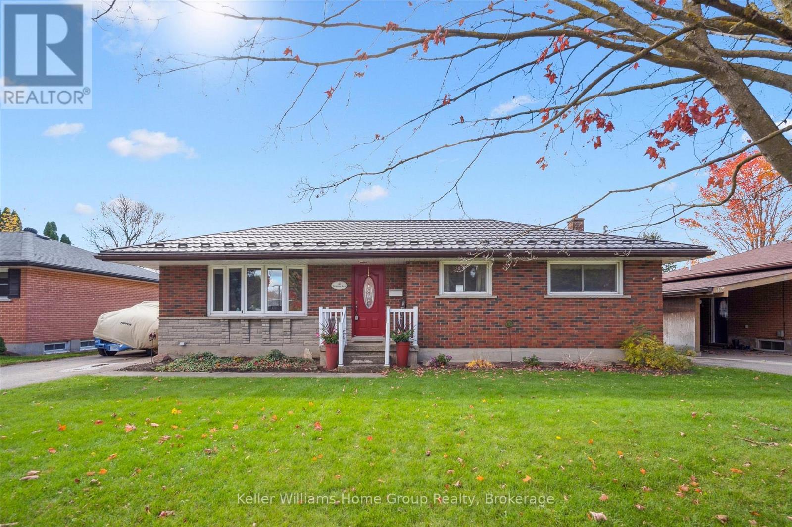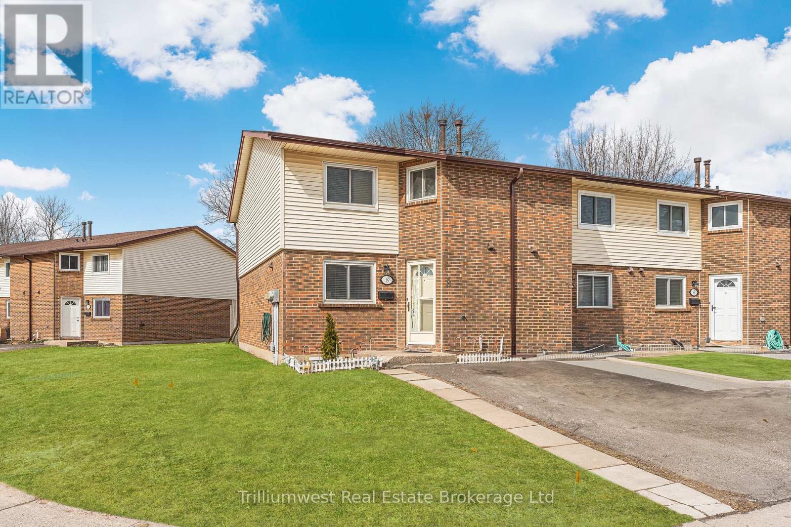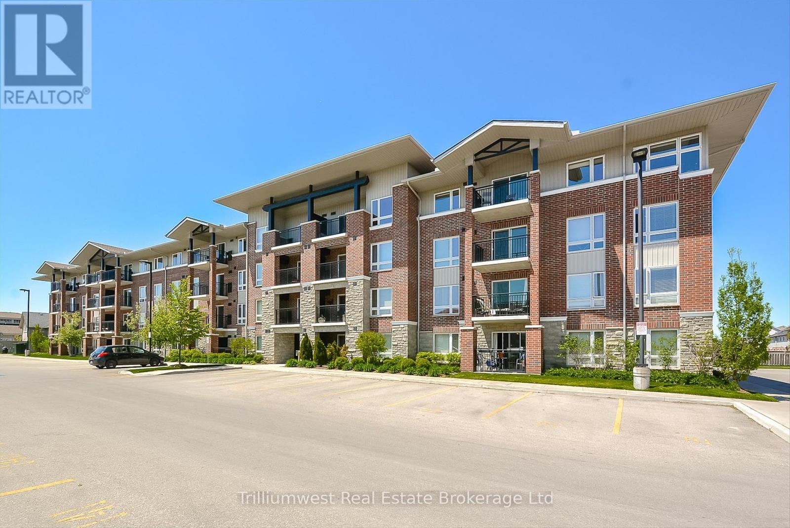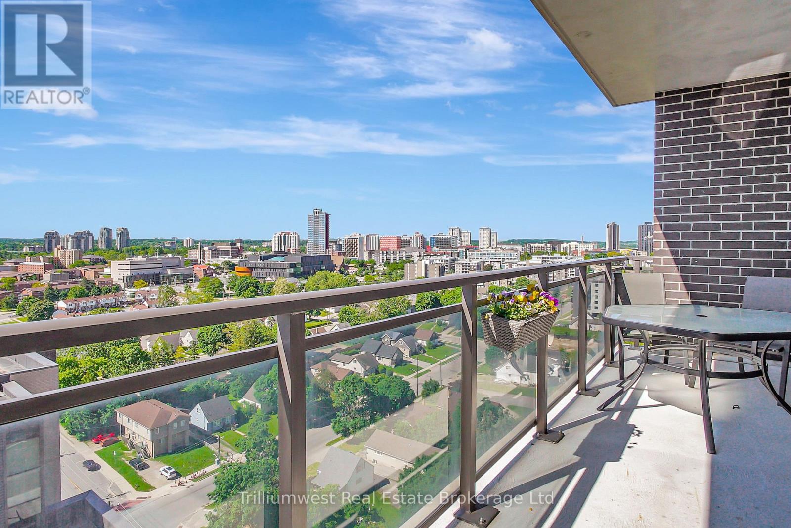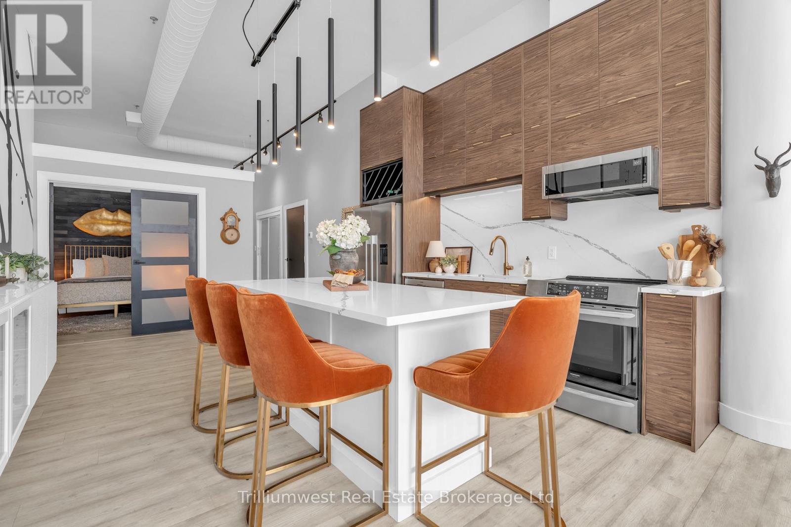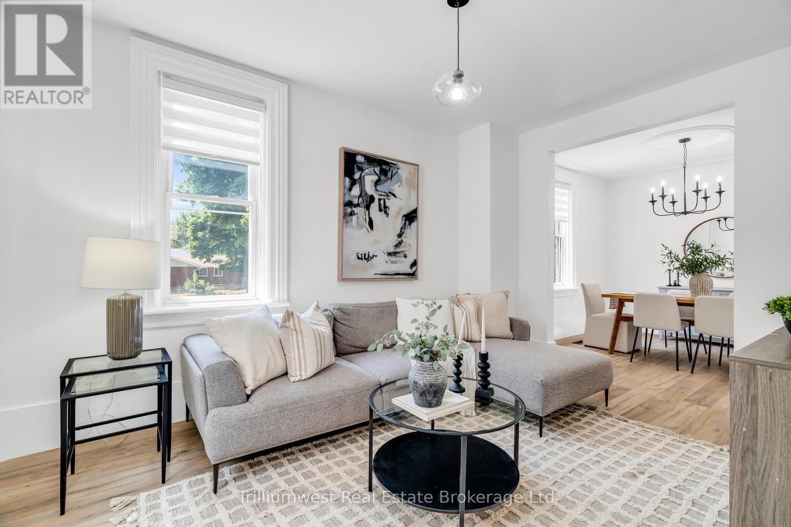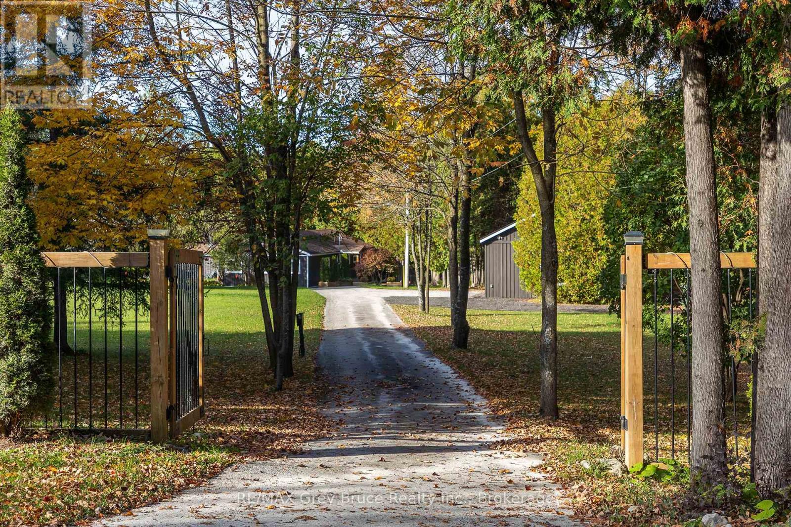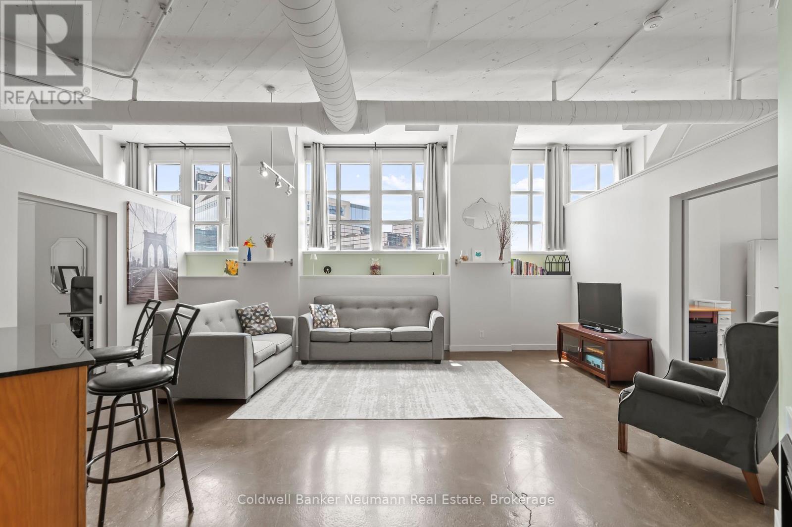31 Falls View Road
Huntsville, Ontario
Great location in beautiful Port Sydney just a short walk to the Scenic Falls at Mary Lake with Beach, Boat Ramp, Golf, Walking trails and so much more to add to the lifestyle this location has to offer. Lower level contains a 2 bedroom in-law suite completely renovated and ready for extended family. Laundry available both up and down with a newer large 2020 septic system designed to handle both living quarters. Few items still a work in progress as the owner works to totally renew this prime location. Upper floor offers a wood burning fireplace and a large deck and screened room. Below is an extended sun room from the walk out lower area. Make this a large family home or enjoy extra space for extended family. Would make an ideal cottage setting as well with its proximity to Mary Lake and the Muskoka River. Extra insulation in attic and sound proofing in walls and the floor add to the many extra features added by the builder owner over the many years. (id:63008)
3 - 465 Garafraxa Street W
Centre Wellington, Ontario
Welcome to Your New Beginning in Fergus! Discover modern living in this brand-new stacked townhouse community on Garafraxa Street West, where small-town charm meets contemporary comfort. Choose from thoughtfully designed 2, 3, and 4-bedroom models, perfect for first-time buyers, growing families, or anyone ready to trade the city hustle for a quieter, more relaxed lifestyle. Set in the heart of Fergus, this exciting new development offers the best of both worlds: peaceful surroundings with easy access to all the essentials. Just minutes from the newly built Groves Memorial Community Hospital, as well as scenic walking trails, and local parks, this neighbourhood is ideal for those who value wellness, nature, and a sense of community. Commuters and remote workers alike will love the balance of tranquility and connectivity. While you're only about an hour from the GTA, you'll feel miles away from the noise and congestion. A prime location, perfect for enjoying the nearby downtown Fergus shops, or strolling through the beautiful sites of Elora, life here moves at a pace that lets you appreciate every moment. Inside, every unit features modern finishes, open-concept layouts, and large windows for natural light. Enjoy smart, efficient design and stylish touches throughout, all crafted with today's homeowner in mind. Don't miss your chance to be part of a growing neighbourhood that's still affordable, still welcoming, and ready for your next chapter. Make your move to Fergus where community, comfort, and convenience come together. (id:63008)
6 - 465 Garafraxa Street W
Centre Wellington, Ontario
Welcome to Your New Beginning in Fergus! Discover modern living in this brand-new stacked townhouse community on Garafraxa Street West, where small-town charm meets contemporary comfort. Choose from thoughtfully designed 2, 3, and 4-bedroom models, perfect for first-time buyers, growing families, or anyone ready to trade the city hustle for a quieter, more relaxed lifestyle. Set in the heart of Fergus, this exciting new development offers the best of both worlds: peaceful surroundings with easy access to all the essentials. Just minutes from the newly built Groves Memorial Community Hospital, as well as scenic walking trails, and local parks, this neighbourhood is ideal for those who value wellness, nature, and a sense of community. Commuters and remote workers alike will love the balance of tranquility and connectivity. While you're only about an hour from the GTA, you'll feel miles away from the noise and congestion. A prime location, perfect for enjoying the nearby downtown Fergus shops, or strolling through the beautiful sites of Elora, life here moves at a pace that lets you appreciate every moment. Inside, every unit features modern finishes, open-concept layouts, and large windows for natural light. Enjoy smart, efficient design and stylish touches throughout, all crafted with today's homeowner in mind. Don't miss your chance to be part of a growing neighbourhood that's still affordable, still welcoming, and ready for your next chapter. Make your move to Fergus where community, comfort, and convenience come together. (id:63008)
5 - 465 Garafraxa Street W
Centre Wellington, Ontario
Welcome to Your New Beginning in Fergus! Discover modern living in this brand-new stacked townhouse community on Garafraxa Street West, where small-town charm meets contemporary comfort. Choose from thoughtfully designed 2, 3, and 4-bedroom models, perfect for first-time buyers, growing families, or anyone ready to trade the city hustle for a quieter, more relaxed lifestyle. Set in the heart of Fergus, this exciting new development offers the best of both worlds: peaceful surroundings with easy access to all the essentials. Just minutes from the newly built Groves Memorial Community Hospital, as well as scenic walking trails, and local parks, this neighbourhood is ideal for those who value wellness, nature, and a sense of community. Commuters and remote workers alike will love the balance of tranquility and connectivity. While you're only about an hour from the GTA, you'll feel miles away from the noise and congestion. A prime location, perfect for enjoying the nearby downtown Fergus shops, or strolling through the beautiful sites of Elora, life here moves at a pace that lets you appreciate every moment. Inside, every unit features modern finishes, open-concept layouts, and large windows for natural light. Enjoy smart, efficient design and stylish touches throughout, all crafted with today's homeowner in mind. Don't miss your chance to be part of a growing neighbourhood that's still affordable, still welcoming, and ready for your next chapter. Make your move to Fergus where community, comfort, and convenience come together. (id:63008)
5 Bergin Avenue
Centre Wellington, Ontario
Beautiful Bungalow on a Spacious Lot. Welcome to 5 Bergin Avenue - a wonderfully maintained all brick bungalow set on a 66' x 122' mature lot in a quiet Fergus neighbourhood. With 1,052 sq ft of finished space above grade, this home offers comfort, charm, and functionality. Step inside to find hardwood flooring, a tastefully updated kitchen, and renovated bathrooms. Offering three bedrooms, this layout is perfect for families or those needing a home office or guest space. The finished basement adds even more living space with a rec room warmed by a gas fireplace and a 3-piece bathroom, making it ideal for entertaining or relaxing. Outside, enjoy a large concrete patio, gazebo, and a detached 12' x 20' shed-perfect for storage or hobbies. The durable metal roof provides long-term peace of mind and low maintenance. This home is truly move-in ready and located close to parks, schools, and all that Fergus has to offer. Don't miss out. (id:63008)
8 - 5982 Dunn Street
Niagara Falls, Ontario
Discover this beautifully updated 3-bedroom end unit townhouse in Niagara Falls, featuring modern flooring and fresh paint throughout. The bright and spacious layout includes a functional kitchen, open living and dining areas, and a convenient main floor powder room. Upstairs, you'll find three well-sized bedrooms and a full bath. Enjoy the privacy of an end unit with extra natural light, all in a well-maintained community close to shopping, schools, parks, and Niagaras top attractions. Move-in ready (id:63008)
109 - 39 Goodwin Drive
Guelph, Ontario
Welcome to 39 Goodwin Drive - where style, comfort, and convenience meet! This beautifully renovated 1-bedroom, 1-bathroom ground-level condo offers the perfect blend of modern finishes and natural tranquility. Step inside to find a bright, open-concept layout filled with tons of natural light, creating an airy and welcoming atmosphere from the moment you walk through the door. Every inch of this home has been refreshed - with a full renovation completed just last week, you'll enjoy the feeling of a brand-new space without the premium price tag. The thoughtfully designed kitchen features updated cabinetry, new countertops, and a clean, modern look that makes cooking and entertaining a joy. The living area opens to a private patio surrounded by lush greenery, offering peaceful views and a surprising amount of privacy - a rare find in condo living! Whether you're enjoying your morning coffee or winding down after work, this spot feels like your own little retreat. The spacious bedroom provides plenty of natural light and a relaxing escape, while the updated bathroom showcases stylish finishes that tie the space together beautifully. With in-suite laundry and a dedicated parking space, everyday convenience is built right in. Located in one of Guelph's most desirable south-end communities, you'll love being just minutes from grocery stores, restaurants, coffee shops, and walking trails - everything you need is right at your doorstep. Perfect for first-time buyers, downsizers, or investors seeking a move-in-ready gem, this home truly delivers the best value in the neighborhood. Come see why 39 Goodwin Drive should be your next move - bright, fresh, and ready to welcome you home! (id:63008)
1501 - 318 Spruce Street
Waterloo, Ontario
Imagine sipping your morning coffee or unwinding in the evening on your private, oversized balcony with unobstructed views of Wilfred Laurier University and the vibrant University District. Welcome to unit 1501, an ideal 700+ sq/ft 1 bedroom plus den, 2 bathroom unit perfect for professionals, students, first-time buyers, or savvy investors. Discover what makes this feel like home: -A versatile layout featuring a bonus den perfect for a home office. -Modern kitchen with granite countertops. - Open-concept living space flows seamlessly onto the large balcony. -Amazing building amenities including a large gym, party/study room, rooftop patio and dining options just an elevator ride away. -Located steps from Laurier University, a multitude of cuisine options, LRT and GRT stops and a short jaunt to Conestoga Mall. Don't miss this opportunity to perfectly balance comfort and a premier location.Imagine sipping your morning coffee or unwinding in the evening on your private, oversized balcony with unobstructed views of Wilfred Laurier University and the vibrant University District. Welcome to unit 1501, an ideal 700+ sq/ft 1 bedroom plus den, 2 bathroom unit perfect for professionals, students, first-time buyers, or savvy investors. Discover what makes this feel like home: -A versatile layout featuring a bonus den perfect for a home office. -Modern kitchen with granite countertops. - Open-concept living space flows seamlessly onto the large balcony. -Amazing building amenities including a large gym, party/study room, rooftop patio and dining options just an elevator ride away. -Located steps from Laurier University, a multitude of cuisine options, LRT and GRT stops and a short jaunt to Conestoga Mall. Don't miss this opportunity to perfectly balance comfort and a premier location. (id:63008)
205 - 276 King Street W
Kitchener, Ontario
One-of-a-Kind Loft in the Heart of Downtown Kitchener. Welcome to Unit 205 at The Lofts at 276, a stunning, modern, 1-bedroom, 2-bathroom suite that seamlessly blends industrial charm with luxurious finishes. This exceptional, one-of-a-kind space, offers soaring 12-foot ceilings, floor-to-ceiling windows, and garden doors that flood the open-concept living and dining area with natural light. Every detail has been thoughtfully curated, from the wide plank vinyl flooring to the custom design elements throughout. The gourmet kitchen is a chefs dream, featuring rich dark wood cabinetry, veined quartz countertops and backsplash, an oversized island with breakfast bar, custom wine rack, statement lighting and an eye-catching feature wall with built-in buffet. The expansive living area is perfect for both entertaining and relaxing, anchored by a custom fireplace surround with integrated dry bar, wine fridge, and complemented by a warm brick accent wall that adds character and texture. Elegant garden doors open to a Juliette balcony, adding a touch of European charm. The dining space comfortably accommodates family gatherings, offering the perfect setting for special occasions.The main bathroom offers a stylish vanity with a stone vessel sink and a tub with textured tile surround. Additional features include in-suite laundry, underground parking, and an oversized storage locker located just steps from your vehicle. Retreat to the primary suite through double doors to find a wood accent wall, sliding closet barn doors, a custom closet organizer, and a private ensuite. The spa-inspired bathroom includes a walk-in shower with striking black-framed glass doors, wood-look tile, and a generous niche with accent details. Set in a beautifully converted loft building with modern lobby, this home places you in the heart of vibrant Downtown Kitchener just steps from cafés, restaurants, transit, schools, entertainment, and Victoria Park. Urban luxury and everyday convenience await. (id:63008)
151 Frederick Street E
Wellington North, Ontario
Beautifully restored century home, combining timeless character with modern updatesperfectly situated in the quaint and welcoming town of Arthur. Set on a mature, tree-lined lot, this red brick beauty offers exceptional curb appeal with a circular driveway, steel roof, an enclosed front porch, and a side entrance with a covered porch. Inside through the side entrance you are welcomed into a stunning multi-purpose space with vaulted ceilings, wood beam, new vinyl flooring, and a newly added 2-piece bathroom. This versatile area makes for an ideal family room, playroom, or a private home office with its own separate entrance and bath. The vinyl plank flooring continues throughout the main floor, leading you into the heart of the home. Here, you'll find stainless appliances, 9ft ceilings, tall baseboards, potlights, and abundant cabinetryincluding a charming built-in bench beneath the window. Off kitchen, the living and dining room are rich in character with stained glass accents, intricate ceiling details and an elegant dining chandelier, ideal for hosting guests. The second level boasts original hardwood flooring and brand-new interior doors and trim. Three generously sized bedrooms, including a nursery with a modern board-and-batten accent wall. The primary bedroom features exclusive access to the loft currently used as a dream walk-in closet and dressing room, but easily adaptable as a personal retreat, home office, or den. The beautifully renovated main bathroom features sophisticated slate-grey tile, in floor heating, a double vanity with quartz countertops and stylish wallpaper and board-and-batten accents. Outside, the large, private yard offers ample space for outdoor enjoyment, framed by mature trees. This ideal location is just a short walk to downtown, parks, schools, the public pool and splash pad, as well as the Arthur Arena and Rec Centre. This is a rare opportunity to own a home that effortlessly blends historic charm with contemporary comfort. (id:63008)
495204 Traverston Road
West Grey, Ontario
Pristine Private Paradise on 10 Acres. Welcome to your own slice of heaven, this beautifully maintained 3-bedroom bungalow offers modern comfort, high-end finishes, and total privacy. The spacious primary suite features a spa-style ensuite, while two additional bedrooms ensure room for family or guests. Enjoy in-floor radiant heating, ductless A/C, and an on-demand hot water system. The updated kitchen includes under-cabinet lighting, a chefs island, built-in microwave, and range hood, perfect for entertaining. High-end vinyl plank flooring and a cozy propane fireplace create warm, inviting spaces throughout. Work from home with ease - Starlink is installed and roadside fibre will soon be available. A massive 700 sq ft deck connects to the 240 sq ft insulated bunkie to sleep guests, or functions perfectly as a year-round office. The bunkie features multiple outlets, a Pacific Energy stove, and attached storage with double doors. Relax in the 6-person hot tub under the stars, with soffit lighting setting the mood. The 26 x 32 triple garage is insulated and finished with steel siding, drywall, LED shop lights, and a 50,000 BTU propane heater. It includes a gravel parking pad, finished attic mezzanine with lighting and ethernet, and ample power outlets inside and out. Outbuildings include a 14 x 16 drive shed and an 8 x 12 insulated studio with lighting, outlets, and soundproofing - ideal for a home office or recording space. The property is gated and fenced on three sides with a creek running along the back. Just minutes to Markdale for shopping, hospital, and schools. Located on a school bus route with ATV/snowmobile trails nearby and only 3 minutes to Bells Lake for boating, swimming, and fishing. A versatile property, perfect as a year-round home, a weekend escape, or a retirement haven, surrounded by hundreds of acres of Saugeen Valley Conservation land - tranquil, scenic, and incredibly private. (id:63008)
308 - 404 King Street West Street W
Kitchener, Ontario
Exceptional Loft Living in the Iconic Kaufman FactoryStep into the largest unit in the historic Kaufman Boot Factory a rare opportunity to own over 1,000 square feet of stunning loft-style living.This spacious two-bedroom, two full 4-piece bathroom condo combines heritage charm with modern comfort, featuring soaring 12-foot ceilings, a fireplace, expansive vintage factory windows, and polished concrete floors that exude industrial elegance.Freshly painted and thoughtfully updated with new custom curtains, this bright and airy unit offers both style and function.The building offers a rooftop deck with a gas BBQ and a fire table.Enjoy the convenience of two dedicated parking spots and a private storage locker an uncommon luxury in loft living.Flexible move-in date available. Dont miss your chance to own a piece of Kitcheners industrial history, reimagined for contemporary urban life. (id:63008)

