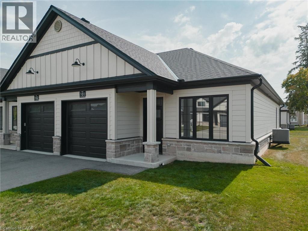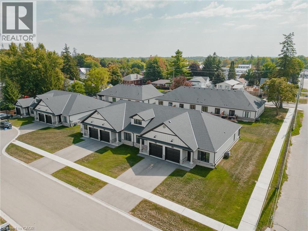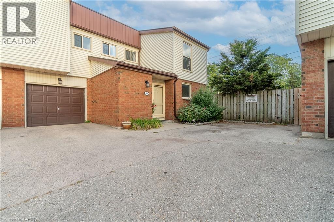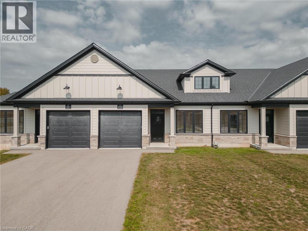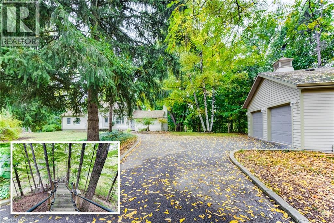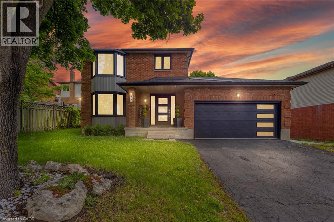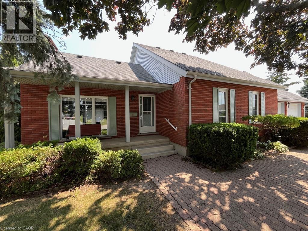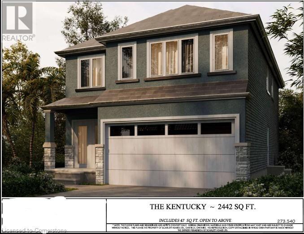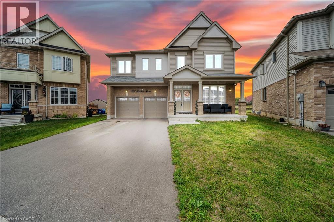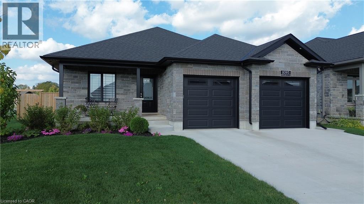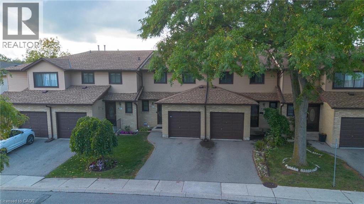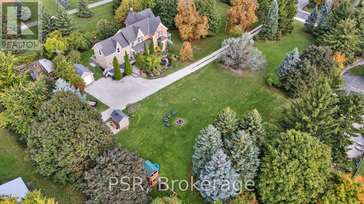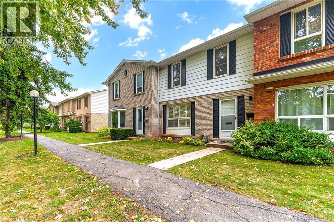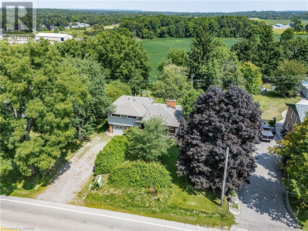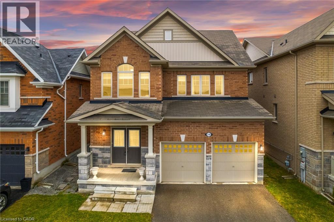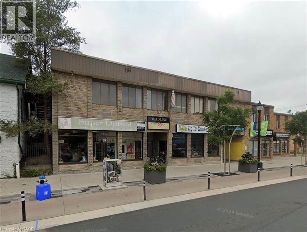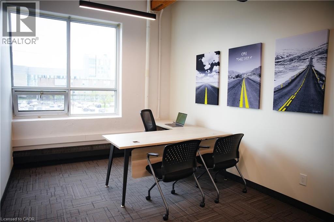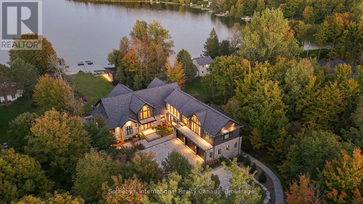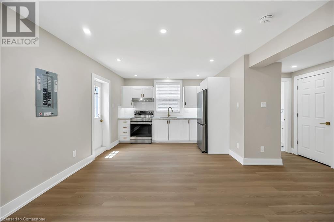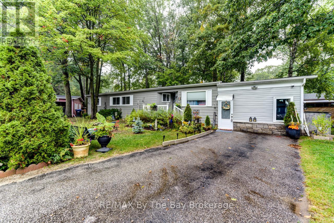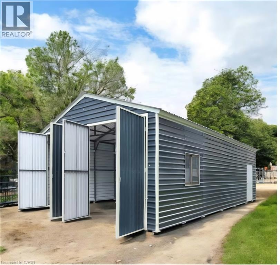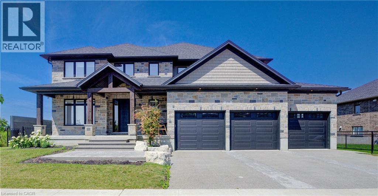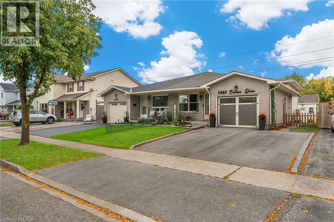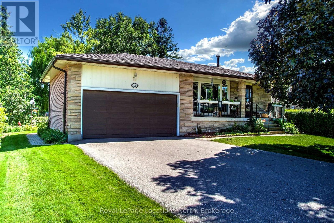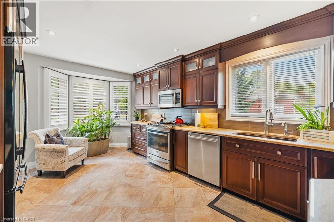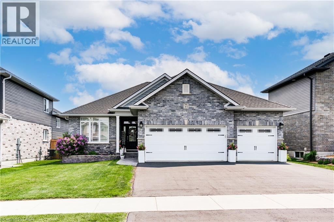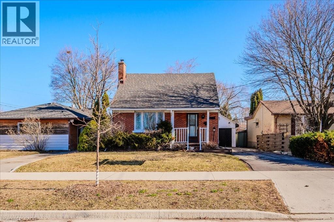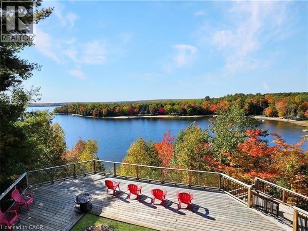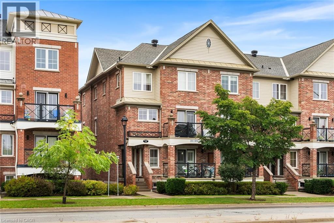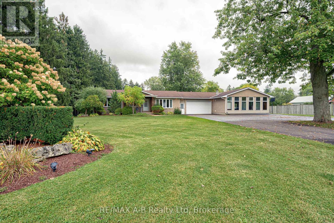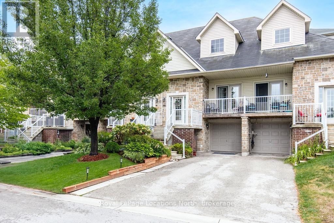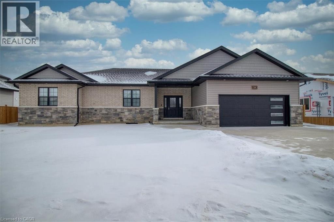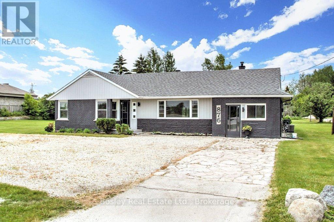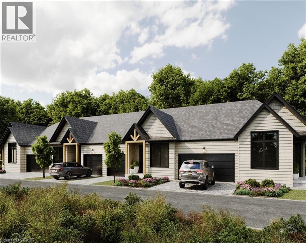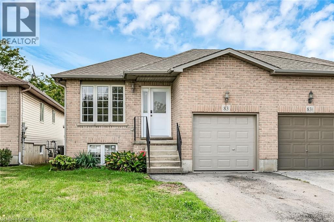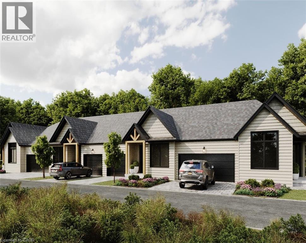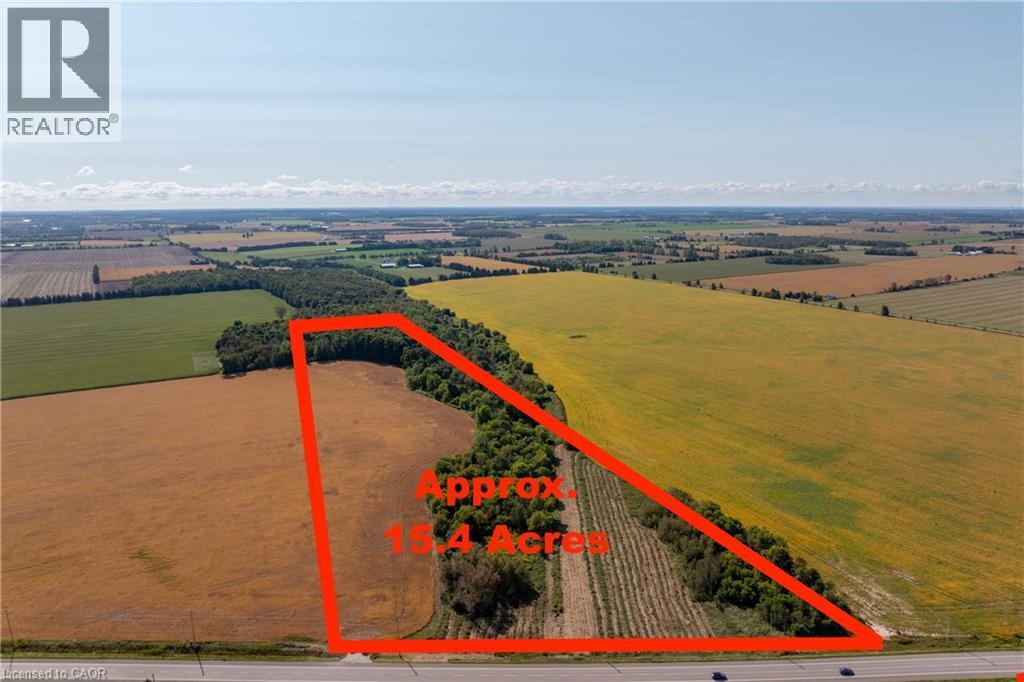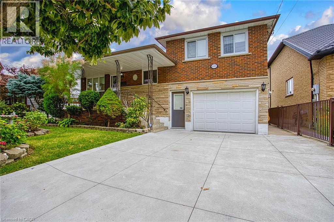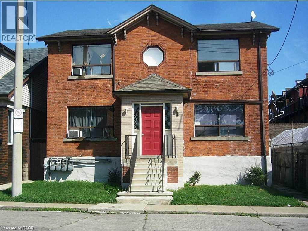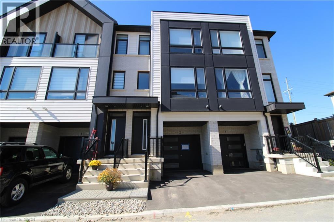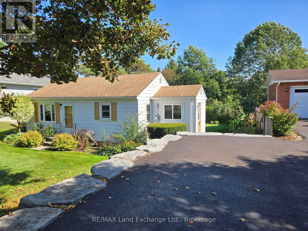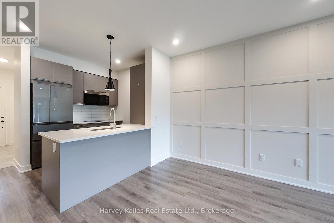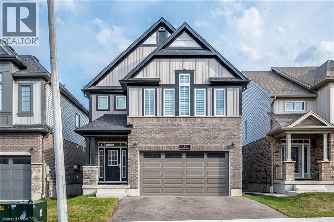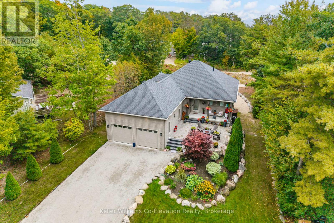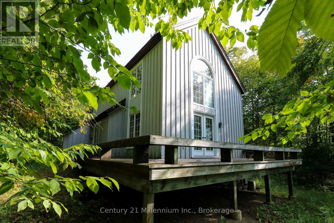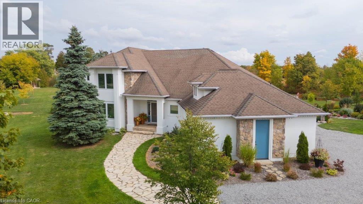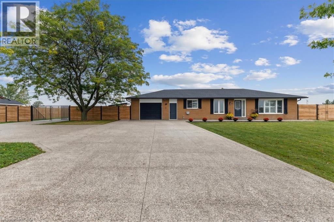12 Washington Street Unit# 101
Norwich, Ontario
Welcome to 12 Washington St, Unit 101—a beautifully staged end-unit bungalow townhouse offering the perfect blend of style, comfort, and convenience in the heart of Norwich. Step inside to find a bright and inviting kitchen, complete with quartz countertops, a sleek stove hood range, refrigerator, and dishwasher. The open-concept design is enhanced by 9-foot ceilings, pot lights, and elegant grey-toned hardwood flooring that flows throughout the main living space. Natural light fills the home, creating a warm and welcoming atmosphere. The primary bedroom is a true retreat, featuring two closets, a ceiling fan, and direct access to the spacious four-piece bathroom. The bathroom offers both a bathtub and a separate stand-up shower, and conveniently connects to the laundry room, which provides ample storage for everyday living. A second bedroom at the front of the home offers versatility for family, guests, or a home office. Downstairs, the unfinished basement presents incredible potential with a large egress window, a rough-in for a bathroom, an HRV system, and a 100-amp panel—ready for your personal touch and future expansion. Outside, enjoy a private back deck with a privacy wall, perfect for relaxing or entertaining. The property also includes a one-car garage for added convenience. Located in a family-friendly neighbourhood, this home is close to all the necessities Norwich has to offer—shops, schools, parks, and more. With its thoughtful layout and desirable features, this home is an excellent opportunity to enjoy comfortable living in a vibrant community. (id:63008)
12 Washington Street Unit# 103
Norwich, Ontario
Welcome to 12 Washington St, Unit 103—a modern bungalow townhouse offering comfort, functionality, and future potential all in one. This thoughtfully designed interior unit features two bedrooms, one bathroom, and an unfinished basement, making it a fantastic choice for a variety of lifestyles. The heart of the home is the kitchen, complete with quartz countertops and essential appliances including a stove, hood range, refrigerator, and dishwasher. Flowing into the main living area, you’ll find 9-foot ceilings, pot lights, and grey hardwood floors that bring warmth and character to the space. The primary bedroom includes dual closets, a ceiling fan, and convenient access to the four-piece bathroom. With both a tub and a stand-up shower, the bathroom is designed for everyday ease and connects directly to the laundry room with ample storage. A second bedroom at the front of the home offers versatility for guests, family, or a home office. The unfinished basement provides excellent possibilities for expansion, featuring a rough-in for a bathroom, HRV system, 100-amp panel, and a large egress window. Outside, relax or entertain on the back deck with its private wall, and enjoy the convenience of a one-car garage. Located in a family-friendly neighbourhood close to all the essentials Norwich has to offer, Unit 103 combines modern finishes, an efficient layout, and room to grow—making it an excellent place to call home. (id:63008)
770 Fanshawe Park Road E Unit# 60
London, Ontario
Updated Townhome Condo – End Unit with No Rear Neighbors. Welcome to 770 Fanshawe Park Road East, Unit #60, located in the desirable London North area – a wonderful, family-friendly neighborhood within the Stoney Creek / A.B. Lucas school district. This updated end-unit townhome condo offers privacy, comfort, and convenience, nestled in a quiet, tucked-away complex. Featuring 3 bedrooms, 3 bathrooms, and an attached garage, this home boasts many favorable features. The primary bedroom includes a 4-piece ensuite, adding to the home's appeal. As soon as you step inside, you’ll love the bright and spacious foyer, which opens into the open-concept main floor layout. The beautifully renovated kitchen includes quartz countertops, an undermount sink, tile backsplash, and high-quality appliances. The formal dining room and large living room overlook oversized patio doors, flooding the space with natural light. Upstairs, you’ll find a generously sized primary bedroom with ensuite, two additional well-sized bedrooms, and a full main bathroom. The finished basement features stylish laminate flooring and a wet bar – perfect for entertaining. Enjoy the low-maintenance, private backyard with convenient rear access. The complex includes an outdoor pool, two parking spaces, and ample visitor parking. (id:63008)
12 Washington Street Unit# 202
Norwich, Ontario
Welcome to the Willows at Norwich! Discover 12 Washington Street, Unit #202—a stylish 2-bedroom, 1-bathroom bungalow townhouse tucked away on a quiet cul-de-sac in the charming town of Norwich. Just 20 minutes to Woodstock and 30 minutes to London, this home combines small-town tranquility with easy access to city amenities. Step inside to soaring 9-foot ceilings and a spacious foyer with convenient garage access. The front bedroom offers flexibility as a guest room, home office, or nursery. An open-concept design highlights the modern kitchen with quartz countertops, custom cabinetry, stainless steel appliances, and a central island ideal for casual gatherings. The light-filled living area flows seamlessly to a private deck—perfect for relaxing evenings outdoors. The primary bedroom features a large bright window, dual closets, and a 4-piece cheater ensuite. A basement rough-in for an additional bathroom provides excellent potential for future living space. Close to Norwich’s parks, schools, and everyday conveniences, this Willows at Norwich home is the perfect blend of comfort, style, and location. (id:63008)
177 Piper Street
Ayr, Ontario
Once in a while, a property comes along that is truly one-of-a-kind—and 177 Piper Street is just that. Nestled on a private 0.95-acre lot, this charming century home (built in 1878) is perched along the banks of the Nith River, where you can canoe right from your own backyard thanks to brand-new stairs leading down to the water’s edge. This 3-bedroom, 3-bath residence blends historic character with modern comfort and has been lovingly maintained throughout. Inside, spacious principal rooms include a formal dining room with garden doors that open onto a deck with sleek glass railings—an ideal spot for entertaining or taking in the serene river views. The bright kitchen features abundant cabinetry, a centre island, Corian countertops, and hardwood flooring that flows seamlessly into the dining area. The main floor offers two bedrooms and two bathrooms, including one with a corner soaker tub and skylight, as well as a warm and inviting family room highlighted by a vaulted ceiling and striking gas fireplace. Upstairs, the private primary bedroom retreat includes its own 2-piece ensuite. Outside, the detached 22’ x 24’ two-car garage provides excellent utility, while the property itself is surrounded by lush gardens, mature trees, and an abundance of wildlife. Whether it’s paddling down the river, birdwatching, riverside relaxation, or paddling down the Nith, this home is a rare opportunity to enjoy nature and history in one of Ayr’s most desirable locations. (id:63008)
77 Imperial Road N
Guelph, Ontario
Welcome to the West End gem you've been waiting for where every detail is designed for real family living. Step into this beautifully reimagined 4-bedroom, 3-bathroom home in one of Guelphs most loved neighbourhoods. Fully renovated and thoughtfully updated, this home blends stylish modern finishes with functional spaces that truly work for how families live, gather, and grow today. Inside, you'll find a bright, open-concept layout with wide-plank engineered hardwood floors and a custom kitchen that makes both everyday meals and weekend entertaining a breeze. The show-stopping waterfall island is just waiting for pancake breakfasts and evening chats over wine.Two separate living areas including one with a cozy wood-burning fireplace give you the flexibility to create a playroom, reading nook, or a quiet space to unwind after bedtime routines.Outside, your private backyard oasis awaits. With nearly 400 sq ft of patio space, there is plenty of room for summer BBQs, cozy fire pits, or just watching the kids play. This is outdoor living, family-style. Upstairs, the spa-inspired primary suite is the retreat you didn't know you needed, complete with a huge walk-in closet and a luxury ensuite with a soaker tub, oversized glass shower, and double vanity.The finished lower level adds even more to love, including a dedicated work-from-home zone, bar area, and cold storage perfect for growing families or weekend guests.With newer mechanicals (Furnace 2023, A/C 2022, Water Softener & Water Heater 2023), all that is left to do is move in and make it your own.This isn't just a house its the backdrop for your families next chapter. Come see it for yourself and imagine the memories you'll make here. (id:63008)
23 Backus Drive
Port Rowan, Ontario
Tucked away in a quiet and family-friendly neighbourhood, this charming 2 storey home offers a blend of comfort, versatility, and value – all situated on a rare and spacious double lot. With over 2,100 sq. ft. of finished living space and an over sized double garage, this property provides room for everyone, whether you’re upsizing, working from home, or simply enjoying life in a small-town community. The main floor features a functional layout with a bright high cathedral living room, a formal dining area, and a well-appointed kitchen that opens to the rear of the home. A main-floor primary bedroom with walk-in closet offers convenience and privacy, while an additional office space, laundry room, and full bathroom make day-to-day living easy. Upstairs, you’ll find two additional bedrooms, a 3-piece bathroom, and a cozy landing – perfect for kids, guests, or hobby space. Downstairs, the partially finished basement includes a large recreation room, ideal for movie nights or a games area, cold cellar plus plenty of storage space, a workshop, and an oversized utility/electrical room. Into the backyard, a nice shed has been made into the perfect dog kennel, the double lot provides plenty of space for gardening and outdoor living! And there is extra space for parking trailers or recreational vehicles. Located just minutes from Lake Erie, Long Point Beach, and all the charming shops and amenities of Port Rowan, this home offers small-town living with space to grow. Don’t miss your opportunity to own a truly unique property – book your private showing today! Also listed as X12262649 (id:63008)
57 Alexsia Court
Hamilton, Ontario
Prestigious, all brick sub-division. New homes soon to be be under construction in Hamilton and Rymal and W5th. (Sheldon Gates). All selections available including brick, stone, roofing, paint, hardwood, trim, vinyl, ceramic tile, kitchen, hardware, etc., unless already chosen. Includes separate entrance to basement. Second floor laundry. Incentive bonus upgrades included: Hardwood and tile throughout all main and second floor, iron spindles, quartz/granite throughout all countertops. (id:63008)
237 Kinsman Drive
Binbrook, Ontario
Welcome to this beautifully upgraded, less than 5-year old detached home in family-friendly Binbrook. Offering 3,400+ sq ft above grade, this 4-bed, 3.5-bath residence blends space, function, and style. The main floor features a private office for remote work, a bright open-concept living/dining area, and a chef-inspired kitchen with quartz counters, an oversized island, extended cabinetry, walk-in pantry, and stainless steel appliances. Upstairs, you will find generously sized 4 bedrooms, including a spacious primary with walk-in closet and spa-style ensuite. Thoughtful finishes include hardwood flooring on the main level, upgraded trim/doors, modern light fixtures, and custom window coverings. The pie-shaped lot delivers an expansive backyard ideal for play and entertaining. A double-car garage with inside entry and a wide driveway add everyday convenience. Close to parks, schools, trails, shopping, and everyday amenities with easy access to major routes. A turnkey option in a growing community. Move in and enjoy! (id:63008)
1095 Kincaid Street
Listowel, Ontario
Welcome to this stunning 2+2 bedroom home, built in 2021 by a local, reputable builder known for quality craftsmanship. Featuring a spacious 2-car insulated garage with convenient walk-up access from the basement, this home offers both comfort and practicality. The private, master ensuite boasts a beautifully tiled shower, adding a touch of luxury. Enjoy outdoor living on the covered back porch, while the fully fenced yard provides a safe and private retreat. Perfect for families or those looking for a modern, move-in-ready home! (id:63008)
860 Rymal Road E Unit# 48
Hamilton, Ontario
This fully renovated 3+1 bedroom, 2.5-bath townhome offers exceptional value with a low condo fee and a prime location near top-rated schools, public transit, and quick access to The Linc. It features spacious bedrooms, a beautifully updated kitchen, hand-scraped hardwood floors throughout, and a fully finished basement complete with a large rec room, additional bedroom, and full bathroom ideal for guests, in-laws, or a home office. Recent upgrades include new furnace, front and patio doors (installed within the past two years), a full alarm system with Ring doorbell, and all window coverings included. A well-maintained, move-in ready home in a convenient, family-friendly neighbourhood. (id:63008)
14700 Creditview Road
Caledon, Ontario
Welcome to your private retreat in the charming village of Cheltenham. Tucked away in scenic Caledon, this extraordinary property offers the best of country living with the convenience of modern amenities. Enjoy walking distance to the historic General Store, the Credit River, the Caledon Trailway, and the renowned Badlands. Within minutes you'll find the Pulpit Golf Club, Caledon Ski Club, local breweries, and cafés and all just 30 minutes from Pearson Airport and under an hour to downtown Toronto. Set on 1.4 acres this property presents the rare opportunity to create a multigenerational family compound. A stately tree- lined drive leads you to a historic residence built in 1862 framed by majestic chestnut trees, as old and storied as the home itself. Inside, over 3700 square feet of thoughtfully designed living space combines timeless charm with modern comfort. Geothermal heating and cooling ensure efficiency throughout with radiant heat on all tiled floors; while soaring ceilings and abundant natural light highlight every detail. The home features four generous bedrooms, three baths, a family room, a spacious kitchen, dining room/library, office/living room, and a versatile flex space perfect as a gym, studio, or creative retreat. Outdoors, the property exudes tranquility and elegance, from the landscaped pond and sun soaked solarium to the inviting front porch and towering cedars. The 200' of lot frontage opens up the possibility of lot severance. Every window frames a view worth savoring, offering a true resort-like experience with the warmth of home. This is more than a residence it is a one-of-a-kind historic masterpiece, where village charm meets understated luxury. (id:63008)
5475 Lakeshore Road Unit# 4
Burlington, Ontario
Experience lakeside living at 5475 Lakeshore Road, Unit 4 — a fully renovated two-story townhouse in Burlington. This three-bedroom, 1.5-bath home with a finished basement blends modern luxury with family-friendly design. Fully rewired with a brand-new panel, the home features brand-new oak floors, oak stairs, doors, trim, pot lights, and fixtures throughout. The stunning white kitchen boasts brand-new cabinets, quartz countertops that flow into the backsplash, and all new appliances, while the main-floor powder room and upstairs bath are completely new with modern finishes and luxe details. Nestled at the back of the complex, the unit offers quiet privacy and direct access from your two underground parking spots right at your basement door. Beyond the underground, the complex is car-free, featuring safe pathways, a playground, a newly renovated party room, and a sparkling outdoor pool — perfect for kids and community living. Lakeside views, high-end finishes, and thoughtful design make this move-in-ready townhouse an exceptional opportunity in Burlington’s sought-after waterfront area. (id:63008)
1352 Centre Road
Carlisle, Ontario
Located in sought after Carlisle this picturesque property combines a tranquil rural retreat with the conveniences of nearby amenities. Lovingly cared for (ONE owner home), structurally sound & with a functional floor plan, this home presents a perfect canvas for your creative vision. Spacious 1488 sq ft 4 level side split features a living room with a large picture window & a fireplace insert, separate dining room & eat-in kitchen. 3 spacious bedrooms, primary with double closets. For those that work from home there is a main floor den. Conveniently located at the back door is a 2pce bath. On the lower level is a huge rec room with a wood burning fireplace. Extended single car garage has an inside entry. Mature tiered backyard has views across open farmland to forested areas. Plenty of room for kids & pets to play. Whether you're seeking a peaceful country retreat or a home for your extended family this property presents endless possibilities. For the golfers, Dragon Fire & Carlisle Golf & Country Clubs are just around the corner. Equestrian lovers, Flamborough is home to an abundance of horse facilities. Library, arena & baseball diamonds are just minutes down the road. Easy commute to many centres of Commerce (Toronto to London) and just a short drive to major highways and GO Trains (Milton & Burlington). Home inspection Report available. Don't miss out on this opportunity!!! (id:63008)
318 Concession 3 Road
Niagara-On-The-Lake, Ontario
LIKE NEW, PREMIUM UPGRADES, PREMIUM LOT! Situated in the serene community of St. David’s, just minutes from picturesque downtown Niagara-on-the-Lake, this stunning all-brick home offers the perfect blend of luxury, comfort, and convenience. Set on a premium lot with premium upgrades fronting onto scenic vineyards, it provides a peaceful, country-like feel while being close to top wineries, trails, & restaurants. This home has been rarely lived in (like new!). Inside, the gourmet kitchen is a true showpiece, featuring updated cabinetry and an open-concept design that flows seamlessly into the spacious great room—perfect for entertaining. Updated hard surface floors throughout both levels. Upstairs, the primary suite offers a private retreat with a luxurious ensuite, complete with double sinks, a separate shower, and a relaxing soaker tub. Two additional generously sized bedrooms overlook the vineyards along with an updated 4 pc bathroom, featuring modern tile and a new vanity. A convenient second-floor laundry room adds to the home’s thoughtful layout. With many upgrades, including contemporary finishes and strip lighting in all bathrooms and powder rooms, this meticulously maintained home is truly move-in ready. Experience the best of wine country living with golf courses, wineries, and everyday amenities just minutes away! (id:63008)
89 King Street N Unit# 5
Waterloo, Ontario
Prime Uptown Waterloo Sublease Opportunity: Move-In Ready 967 sq ft Commercial Space. This second-floor location on King Street North offers exceptional visibility and accessibility, situated in a high-traffic AAA location among downtown shopping, near the University of Waterloo and Wilfrid Laurier University, and public transportation. Previously operating as an aesthetic services salon (waxing, nails, Botox), the space is immediately available and move-in ready. Features include ample front and rear parking, and a low monthly gross rent of $2346.29 (TMI included) + HST, totaling $2651.31, which covers all utilities (hydro, water, heating/AC). This space is ideal for AAA tenants seeking a long-term lease. Immediate possession is available. (id:63008)
72 Victoria Street S Unit# 6
Kitchener, Ontario
DISCOVER YOUR NEXT BUSINESS EDGE AT THIS PRIME OFFICE LOCATION ; WITH FULLY FURNISHED AND SERVICED PRIVATE SPACES, OFFERING SEAMLESS ACCESSIBILITY FROM MAJOR HIGHWAY AND TRANSIT OPTIONS INCLUDING (LRT AND BUS ROUTES). NESTLED IN DOWNTOWN KITCHENER WITH OTHER CORPORATE ENTITIES LIKE GOOGLE WITHIN WALKING DISTANCE. THE BUILDING FEATURES MODERN, FLEXIBLE OFFICES DESIGNED FOR PRODUCTIVITY, WITH HIGH END FURNISHINGS AND 24/7 ACCESS. TAILORED MAMBERSHIP OPTIONS CATER TO EVERY BUDGET. NETWORK WITH LIKE MINDED PROFESSIONALS AND ENJOY A WORKSPACE FULLY EQUIPPED TO MEET ALL YOUR BUSINESS NEEDS. OFFERING BUDGET FRIENDLY OPTIONS IDEAL FOR SOLO ENTREPRENEURS TO SMALL TEAMS, WITH PRIVATE AND SPACIOUS OFFICE SPACES FOR UP TO 10 PEOPLE. FULLY SERVED EXECUTIVE OFFICES. MAIL SERVICES AND DOOR SIGNAGE, DEDICATED PHONE LINES, ANSWERING SERVICE AND PRINTING SERVICE AT AN ADDITIONAL COST. (id:63008)
72 Victoria Street S Unit# 20
Kitchener, Ontario
DISCOVER YOUR NEXT BUSINESS EDGE AT THIS PRIME OFFICE LOCATION ; WITH FULLY FURNISHED AND SERVICED PRIVATE SPACES, OFFERING SEAMLESS ACCESSIBILITY FROM MAJOR HIGHWAY AND TRANSIT OPTIONS INCLUDING (LRT AND BUS ROUTES). NESTLED IN DOWNTOWN KITCHENER WITH OTHER CORPORATE ENTITIES LIKE GOOGLE WITHIN WALKING DISTANCE. THE BUILDING FEATURES MODERN, FLEXIBLE OFFICES DESIGNED FOR PRODUCTIVITY, WITH HIGH END FURNISHINGS AND 24/7 ACCESS. TAILORED MAMBERSHIP OPTIONS CATER TO EVERY BUDGET. NETWORK WITH LIKE MINDED PROFESSIONALS AND ENJOY A WORKSPACE FULLY EQUIPPED TO MEET ALL YOUR BUSINESS NEEDS. OFFERING BUDGET FRIENDLY OPTIONS IDEAL FOR SOLO ENTREPRENEURS TO SMALL TEAMS, WITH PRIVATE AND SPACIOUS OFFICE SPACES FOR UP TO 10 PEOPLE. FULLY SERVED EXECUTIVE OFFICES. MAIL SERVICES AND DOOR SIGNAGE, DEDICATED PHONE LINES, ANSWERING SERVICE AND PRINTING SERVICE AT AN ADDITIONAL COST. (id:63008)
194457 Grey 13 Road
Grey Highlands, Ontario
Perched on the shores of Lake Eugenia and minutes from Beaver Valley Ski Club, this 8,100 sq. ft. lakefront retreat blends refined design with relaxed four-season living. Crafted with precision and finished by EM Design, its a home made for gathering, entertaining, and unwinding by the water.The grand entrance opens to a breathtaking great room with vaulted ceilings, floor-to-ceiling windows framing lake views, and a dramatic 48" gas f/p. The chefs kitchen delivers professional appliances, dual dishwashers, a walk-in pantry, wine room, and coffee station. For meals, enjoy a formal dining area for 12 overlooking the lake or a cozy breakfast nook. Just beyond, the Lake Room with stone walls and wood-burning fireplace offers the perfect spot for après-ski evenings.The main-floor primary suite is a private sanctuary with radiant heated, instant screened porch, and spa-inspired ensuite featuring walk-in dressing room, oversized shower, makeup vanity, and Kohler bidet toilet.Above the garage, a 1,500 sq. ft. two-bedroom in-law suite includes a large deck with front-court views. The walkout lower level provides 3 ensuite bedrooms, a fitness room with steam bath, workshop access, laundry, and a 3-piece bath serving the hot tub and lake. The family room is an entertainers dream with pool table, peninsula bar with draft beer, and walkout to a covered outdoor kitchen and lounge with fireplace and TV.Outdoor living is elevated with two composite docks, boat lift, a lakeside cabana, hot tub, and multiple gathering spaces. Smart-home features let you control it all from your phone, making every season effortless. (id:63008)
1466 Main Street E Unit# Upper 2
Hamilton, Ontario
Welcome to 1466 Main St E Unit 2! One bedroom unit available, newly renovated cute and cozy unit featuring modern and tasteful finishings. Private rear balcony. In suite laundry! Vacant with quick possession available. Fantastic and convenient East Hamilton location, walking distance to most amenities. Credit Check, rental application, tenant insurance, no pets, non smoking. (id:63008)
9 Allen Drive N
Wasaga Beach, Ontario
Wake up to the sounds of nature and enjoy the views from your bright sunroom as you drink your morning coffee. Play a round of golf at the onsite course and enjoy afternoon fun by the pool. That's what living is like here. Welcome to 9 Allan Drive. This home and community offer everything you could ask for! Located in Home Town community on a cul-d-sac. This home features its own enclosed studio/workshop area off of driveway, private yard, sheds with plenty of storage and plenty of parking. Inside this spacious and bright home you have a large kitchen, living room and dining area all great for entertaining family and friends. New flooring and paint throughout. 2 Bedrooms and 2 recently renovated bathrooms make this home a pleasure to be in. Enjoy golf, rec hall, outdoor pool all included when living here. Land Lease amount $725 per month and estimated monthly taxes site$35.49 home $82.07 (id:63008)
352 Mcdowell Road E
Simcoe, Ontario
Workshop or storage sheds available for lease. Owner will build 5 inch concrete pad and structure. There is a shared washroom and shower facility on site. Dimensions 20x 30ft Aprox 600sqft. 9 ft hight (id:63008)
259 Timber Trail Road
Elmira, Ontario
This newly built, luxurious home offers almost 5,000 sqft of meticulously designed living space, located in the serene small town of Elmira, just outside the city. Situated on a stunning double lot that backs onto a tranquil pond, the property is fully fenced with wrought iron gates, providing both privacy ad elegance. The gourmet eat-in kitchen features enough space for a large harvest table, gorgeous quartz countertops. large island with seating, gas stove, a spacious walk-in pantry, and is complemented by a wet bar with honed granite and reverse osmosis for ultimate water quality. The main floor also includes a private home office space, and a cozy gas fireplace, while the grand foyer and living room boast soaring 18-foot ceilings, creating an open and inviting atmosphere. The oversized mudroom possesses plenty of hooks and cubbies for all your outdoor wear and storage. The expansive laundry room features ample cupboards. drying bar, sink and counter space. to ensure everyday convenience. Three sets of sliding doors lead to a covered patio with glass railings, perfect for entertaining and relaxing with a gas hookup for your BBQ. Upstairs, the home offers four generous bedrooms, including a primary suite with luxurious ensuite and a large walk-in closet, as well as two additional full bathrooms. The fully finished basement provides in-law potential with a wet bar, 5th bedroom, 2pc bathroom, large, finished storage room, and a separate entrance leading from the stairs to the triple car garage which offers an extra bay with access to the backyard. California shutters and custom blinds throughout add a sophisticated touch. The exposed aggregate driveway stamped concrete steps leading to the front porch, and armor stone accents elevate the exterior, making this home an absolute standout. (id:63008)
5880 Crimson Drive
Niagara Falls, Ontario
Updated and spacious semi-detached backing onto green space! This 4-level backsplit offers loads of living space for a growing family. 3 Large bedrooms upstairs. The side entrance to the 3rd and 4th levels offers rental potential. Updates include flooring throughout the main and upper levels in 2021, as well as the installation of kitchen cupboards in 2021 and 2025. Many rooms are freshly painted. The upper bathroom has been remodelled with a walk-in shower, flooring and vanity. All vinyl windows throughout. Furnace 2020, Heat pump provides central air 2024, asphalt driveway 2021, rear fence 2021. The fabulous 3rd level offers an open and inviting space with large windows and a fully renovated bathroom in 2025. The 4th level provides laundry facilities and ample storage, but could also serve as an additional living space. All appliances were purchased in 2021. The stovetop in the kitchen is cracked and included as-is. The garage is fully drywalled with a new, stylish garage door 2021 and opener, installed in 2021. The rear yard features a large, attractive shed with hydro and a concrete patio overlooking green space. Great value! (id:63008)
221 John Street
Clearview, Ontario
Does your family need more room? Come see what this FOUR LEVEL BACKSPLIT home has to offer. Centrally located to all amenties, School bus route Public transit. Large bright Living/Dining room, Kitchen with lots of cabinets and counters plus breakfast area with table & bench, 3 Generous size bedrooms, Full finished lower level with Laundry room, and L-Shape large Family room with Gas Fireplace to cozy up to on the cooler days, Patio doors off to private interlock patio area. Basement offers workshop room, plus office, 3 pc bathroom, storage room with loads fo shelving, plus cold storage/candine area. Attached 2-car garage. Metal Roof, Genera Generator ( 17 KW) services the entire home, Brick/Stone & Siding exterior, Double wide paved driveway, Utility Shed plus coverall. Level Landscaped private yared 60' x 160' with entrances from Christopher Street and John Street. Room for extra vehicle or Garage/Workshop. Come see what all this home has to offer you and your family. (id:63008)
343 George Street N Unit# 1
Cambridge, Ontario
Welcome to the Riverwalk community of Cambridge, an upscale enclave along the Grand River where sophistication and nature live side by side. This end unit has been completely renovated to showcase a more open-concept main floor, with cleared sightlines that let light, laughter, and guests move freely. The main-floor bedroom offers both comfort and convenience, paired with a stunning 5-piece ensuite featuring a freestanding jetted tub, glass shower, and double vanity. From here, step directly onto the private deck and take in the serenity of a backyard that overlooks the Grand River, a view that feels like a retreat every single day. A versatile formal dining room doubles perfectly as a home office or library. The fully finished walkout basement expands your living space, complete with a second bedroom, additional living area, and the warmth of a gas fireplace. Ideal for guests, family, or a private retreat. Beyond the home itself, Riverwalk offers a lifestyle that blends comfort and community. Residents enjoy exclusive access to amenities such as a clubhouse, party room, and visitor parking, all set within beautifully maintained grounds that include a community garden and arboretum. Step outside and you’re just moments from the Walter Bean Grand River Trailhead, perfect for morning walks, cycling, or simply soaking in the riverside views. With recent upgrades including a 2025 heat pump and roof, and a setting that balances privacy with connection, this residence is ideal for those seeking an elevated living experience, whether downsizing in style or embracing riverside living for the first time. (id:63008)
35 Lock Street
Innerkip, Ontario
Welcome to this meticulously maintained 4-year-old bungalow, nestled on a quiet street in beautiful Innerkip. From the moment you arrive, the 3-car garage and thoughtful landscaping set the tone for the quality you’ll find throughout the home. Inside, the open-concept main floor impresses with 9-foot ceilings, hardwood flooring, and California blinds that blend style with function. The living area is warm and inviting, centered around a gas fireplace. The kitchen is a showstopper: it features granite countertops, high-end appliances, a generous walk-in pantry, and walkout access to a low-maintenance, durable vinyl deck. A mudroom off the garage adds everyday convenience, while three spacious main-floor bedrooms are paired with two full bathrooms for easy, one-level living. Downstairs, the bright and fully finished basement offers two oversized bedrooms with large windows, two additional full bathrooms, and ample storage and closet space. With 200 amp service, top-tier finishes throughout, and a smart layout designed for comfort and ease, this home is a standout. Bright, beautiful, and move-in ready—it’s everything you’ve been looking for in one incredible package (id:63008)
478 Greenfield Avenue
Kitchener, Ontario
Discover this cozy 1.5-storey home in the desirable Fairview neighborhood of Kitchener. Offering 2 spacious bedrooms, 2 bathrooms, and 3 totalparking spaces, this home is ideal for families or investors. The main floor features a bright living room with a large bay window, a spaciouskitchen with ample cabinetry, a separate dining area. A sliding door opens to a large side yard, perfect for outdoor enjoyment. The fully finishedbasement with a separate entrance offers a great in-law suite or duplex potential. Outside, enjoy a covered patio and a shed. Convenientlylocated near public transit, Fairview Mall, restaurants, shopping, and major highways, this home presents an excellent opportunity for families. (id:63008)
1047 Whyman Road
Algonquin Highlands, Ontario
Perched above the pristine shores of Boshkung Lake, 1047 Whyman Road is a storybook four-season retreat where luxury and nature meet. This architecturally striking 2+2 bedroom, 2-bathroom home is set on a gently sloped lot with breathtaking panoramic views, western sunset exposure, and sandy walk-in waterfront perfect for families, investors, or those seeking refined relaxation.The elevated design blends rustic charm with modern minimalism. Wrapped in black exterior accents and tiered decking, the home invites you into open-concept interiors flooded with natural light. Wide-plank floors, vaulted ceilings, and a spa-like primary suite with soaker tub elevate every space. A panoramic barrel sauna and hot tub on the patio overlook the lake, creating a wellness sanctuary right at home.Upgrades include a new septic system, electrical panel, Starlink Wi-Fi, and year-round municipal road access. A new dock extends into deeper water, ideal for boating, swimming, and fishing across the renowned three-lake Boshkung chain. Whether hosting family at Christmas, retreating for a quiet weekend, or generating passive income from a proven rental history, this property offers both lifestyle and legacy. Just 20 minutes from Haliburton, Minden, and Sir Sams Ski Hill, this rare offering delivers on every front a luxury lakeside escape designed to impress. (id:63008)
2551 Sixth Line Unit# 3
Oakville, Ontario
Welcome to this bright and inviting corner-unit townhouse condominium in the highly sought-after River Oaks community. With the privilege of four extra windows, the home is filled with natural light and a warm, airy feel. Surrounded by parks, nature trails, and top-rated schools, it offers the perfect blend of comfort and convenience. Inside, you’ll find a spacious family room open to the kitchen, creating a seamless flow for everyday living and casual entertaining. A walk-out leads to a generous terrace—perfect for enjoying morning coffee or relaxing outdoors. The main floor also features a convenient powder room. Upstairs, there is a laundry room and two well-sized bedrooms that share a full bath making the layout practical and cozy. This beautifully appointed home also includes one owned parking spot and an owned locker unit, adding ease and value. A thoughtfully designed retreat in one of Oakville’s most desirable neighbourhoods, this corner townhouse is a truly special find. (id:63008)
254 Boyce Street
Perth South, Ontario
Tucked away on a quiet cul-de-sac, this 3+1 bedroom, 3 bath ranch bungalow offers the perfect blend of space, comfort and privacy on 1.88 acres backing onto Black Creek. Inside you will love the bright eat in kitchen, spacious living room and convenient cheater ensuite. The fully finished basement adds incredible versatility with a large bedroom with a double closet, a cozy family room, media room, butlers pantry, additional 4 piece bath and laundry.This property is designed for entertaining. Enjoy year round swimming in the indoor pool, gather on the back deck or concrete patio and take in the peaceful private backyard.There is an attached 2 car garage with a 2 piece bath, a double car Quonset garage and 2 more storage sheds providing room for vehicles, hobbies and storage. All of this in a welcoming, family friendly neighborhood, with an invisible dog fence for your pets. Come and experience the lifestyle you have been dreaming of. Call your realtor today for a private showing. (id:63008)
46 Admiral Road
Wasaga Beach, Ontario
This well-kept three-bedroom, two-bathroom townhouse is located in the desirable east end of Wasaga Beach, within walking distance to Beach Area 1, parks, trails, shopping, and the local elementary school. Its also just minutes from the brand-new arena, library, and indoor walking track, making it a great choice for families and active lifestyles. Inside, the home features 9 ft ceilings that add a sense of space and light and a large kitchen with plenty of counter space + a breakfast bar. The bright living room is open to the kitchen and features French doors that lead to a balcony at the front. The garage with inside entry provides convenience, while the walkout basement offers additional living space with direct access to the backyard. Outside, you'll find a fully fenced backyard with a patio and grass area,perfect for pets, children, and outdoor entertaining. With its prime location and thoughtful layout, this property is an excellent choice for those looking for a spacious town home and low-maintenance lifestyle in Wasaga Beach. (id:63008)
58 Sleepy Meadow Drive
Blenheim, Ontario
Stunning Detached..here are the reasons to buy this house:1)Detached Bungalow with 3 bedrooms and 2 bathrooms 9' ceilings throughout with big windows welcoming natural light. 2) Extra-wide 77 feet lot offering plenty of space and privacy 3) Open-concept living and dining areas for a bright, airy feel. 4)Kitchen with quartz countertops, adding a touch of luxury and durability 5) Backs onto a peaceful field, with no houses at the rear for enhanced privacy, fully fenced backyard. 6)Carpet free home with hardwood flooring throughout for easy maintenance and elegance. 7)Large backyard deck (40ft by 15ft) zero maintenance year round composite wood. 8)Two sheds in the backyard for additional storage space 9)Conveniently located near shopping, grocery stores, and restaurants. 10)Close to the lake, offering beautiful views and outdoor recreational opportunities. (id:63008)
876 Hurontario Street
Collingwood, Ontario
Welcome to 876 Hurontario Street! We offer a prime commercial property with high-traffic exposure at Hurontario and Poplar. Zoned C5, the site accommodates a wide range of uses including franchise fast food with drive-thru potential. Excellent visibility with large frontage and signage opportunities on a major arterial road leading into downtown Collingwood. Ample on-site parking plus nearby public parking. Strong residential and commercial catchment area with steady year-round population and significant seasonal traffic. Ideal location for national or regional brand seeking a flagship presence in Collingwood. (id:63008)
54 St Andrews Circle Unit# 2
Huntsville, Ontario
Luxury Golf Course Townhome at Deerhurst Highlands Experience Muskoka living at its finest in this brand-new luxury bungalow townhome, perfectly positioned backing onto the prestigious Deerhurst Highlands Golf Course. These gorgeous homes offer the perfect blend of elegance, and convenience. Featuring a single car garage, an inviting open-concept layout, and a covered rear deck with serene golf course views, this home is designed for both relaxation and entertaining. The walkout lower level provides endless possibilities for additional living space, a recreation area, or guest quarters. Unlike typical condo towns, these units offer the unique benefit of private, backyard ownership—ideal for outdoor living, gardening, or simply enjoying Muskoka’s natural beauty. Located within minutes of Huntsville’s vibrant shops, dining, and waterfront, and surrounded by year-round recreation at Deerhurst Resort, this residence offers the ultimate combination of low-maintenance condo living and the freedom of private outdoor space. Whether as a year-round residence or seasonal retreat, this luxury townhome delivers on lifestyle, location, and lasting value. (id:63008)
83 Marion Street
Mount Hope, Ontario
Welcome to 83 Marion Street located on a quiet court in Mount Hope! This semi-detached raised ranch is only connected at the garage, offering extra privacy. Featuring 3 spacious bedrooms, the primary suite includes sliding door access to a newer deck overlooking the fully fenced backyard. The main floor has been updated with modern flooring throughout, while the lower level boasts large windows that fill the space with natural light and provide endless potential for future living space. Complete with a single car garage, this home is set in a family-friendly neighbourhood close to schools and just 6 minutes to Upper James/Rymal and all amenities. Book your showing today! (id:63008)
54 St Andrews Circle Unit# 1
Huntsville, Ontario
Luxury Golf Course Townhome at Deerhurst Highlands Experience Muskoka living at its finest in this brand-new luxury bungalow townhome, perfectly positioned backing onto the prestigious Deerhurst Highlands Golf Course. This rare end-unit offers the perfect blend of privacy, elegance, and convenience. Featuring a spacious double-car garage, an inviting open-concept layout, and a covered rear deck with serene golf course views, this home is designed for both relaxation and entertaining. The walkout lower level provides endless possibilities for additional living space, a recreation area, or guest quarters. Unlike typical condo towns, these units offer the unique benefit of private, backyard ownership—ideal for outdoor living, gardening, or simply enjoying Muskoka’s natural beauty. Located within minutes of Huntsville’s vibrant shops, dining, and waterfront, and surrounded by year-round recreation at Deerhurst Resort, this residence offers the ultimate combination of low-maintenance condo living and the freedom of private outdoor space. Whether as a year-round residence or seasonal retreat, this luxury townhome delivers on lifestyle, location, and lasting value. (id:63008)
201340 Dufferin Road 109
East Garafraxa, Ontario
A rare 15.4-acre building lot available in East Garafraxa, just a short 15 minute drive to Orangeville. This property combines the best of country living with convenience — offering plenty of space, privacy, and stunning open views of the surrounding farmland. The land is mostly flat with a blend of cleared space and mature trees, providing the perfect backdrop to design and build your custom home. Zoned Rural Residential with portions under Environmental Protection, the property invites endless possibilities while encouraging respect for its natural setting. Located right off Highway 9, you’ll enjoy easy access while still being tucked away in a quiet rural setting. A beautiful opportunity to create your dream lifestyle in the country! (id:63008)
633 Rosseau Road
Hamilton, Ontario
Discover a one-of-a-kind home in Hamilton’s highly desirable Rosedale neighbourhood. Originally built in 1962, this residence has been thoughtfully expanded and upgraded over the years. With a garage addition and a striking upper-level extension, the home seamlessly blends classic charm with modern versatility. Set against a backdrop of lush green space, the property offers a multi-level backyard that’s ready to become a creative landscaping masterpiece. Whether you envision tiered gardens, cozy outdoor retreats, or play areas, the possibilities are endless. At the bottom of the property, a private gate provides direct access to Rosedale Park and its baseball diamonds, extending your backyard into a vibrant community space. The main level features a unique rooftop balcony—perfect for morning coffee or evening sunsets—while a central skylight floods the upstairs hallway with natural light, creating a bright and airy atmosphere. Inside, a finished basement provides an inviting space for entertaining or games night, with the added potential for a second kitchen. With its seamless combination of character, updates, and location, this home truly stands apart. Enjoy the quiet charm of Rosedale while staying close to parks, trails, schools, and convenient amenities. 633 Rosseau Road is an exceptional opportunity to own a distinctive property in a sought-after community—come see why this home is as unique as it is welcoming. (id:63008)
8 St. Matthews Avenue
Hamilton, Ontario
Turn-Key 4-Unit Investment Property in a Prime, Established Neighbourhood. Well-maintained and fully functional fourplex ideally located near schools, public transit, and shopping amenities. The property features five separate hydro meters, four individual furnaces, and four hot water heaters, offering independent utility setups for each unit. Units 1, 2, and 4 are currently leased; Unit 3 is vacant and offers an estimated rental income of $1,495/month, presenting an excellent opportunity for owner-occupancy or immediate leasing. Situated on a good sized lot with three parking space, 2 of which are in the garage. The property also includes a walk-up basement with a shared laundry area and additional space. Ideal for investors seeking reliable cash flow in a high-demand rental area. Interior photos are for vacant unit #3 ONLY. (id:63008)
55 Tom Brown Drive Unit# 2
Paris, Ontario
Close to 403! Modern Farmhouse townhome with 3 beds, 2.5 baths and backyard. Park in your single garage with door to den with real wood look vinyl plank flooring, walk up stairs to second floor with 9' ceilings and vinyl plank flooring throughout great room, powder room, laundry kitchen and breakfast. Kitchen features quartz counter tops, undermount sink, extended height upper cabinets, dinette boasts sliders to the back yard. Continuing upstairs to the primary with walk-in closet and ensuite featuring shower with ceramic walls and sliding glass door. Other 2 bedrooms share the 4 pc main bathroom. Close to schools and shopping. (id:63008)
415 Elgin Street S
Kincardine, Ontario
This neat and tidy bungalow has been home to the Seller for 20 years. It would also suit well as a cottage, with its beautifully treed and well-kept, private rear yard. The home has modern windows, bath and ductless heat pump heating and cooling system. Kitchen features updated countertop. All on one convenient floor. Ideal home for 1st-time Buyers or empty-nesters. (id:63008)
104 - 12 Beckwith Lane
Blue Mountains, Ontario
Fantastic annual, unfurnished lease available starting Nov 15, 2023. This 2 bedroom, 2 bath condo is in the lovely community of Mountain House with close proximity to Blue Mountain Ski Resort, restaurants, shopping, golf courses & driving ranges, beaches and short drive into the town of Collingwood. This ground floor unit is perfect for easy conveniences. Tastefully designed with graphite stainless appliances, quartz countertops, modern cabinetry & lighting and a modern living room feature wall. Added features include gas BBQ hookup, in-suite laundry, bright West exposure, views of the mountain, direct access to trail system and close proximity to the amenities. Amenities include a heated pool, large hot tub with water fall, sauna, gym and yoga/stretching room. This unit comes with 1 designated parking space plus ample visitor parking. (id:63008)
286 Chokecherry Crescent
Waterloo, Ontario
Welcome to 286 Chokecherry Cr, Waterloo – a beautifully upgraded 4-bedroom, in Vista Hills, boasting nearly 2,450 sq ft. Main floor features 9-ft ceilings, enginneer hardwood floors in the great room, oversized tiles, pot lights throughout, Granite countertops with island and breakfast bar in the chef’s kitchen, upgraded cabinetry, backsplash, RO water system, stainless steel appliances, and a convenient laundry/mudroom. Upper level offers all 4 bedrooms with ensuite access, including a luxurious primary with walk-in closet, soaker tub, double sinks, and party-sized shower. Lower-level walkout basement with double doors to the backyard, three large windows, and rough-ins for laundry/bathroom, ideal for an in-law suite or future rec room. Located in a quiet, family-friendly community near the city’s largest forest park, multiple neighborhood parks, and a dog park, just steps to the U of W bus line, Costco, Boardwalk Plaza, shops, restaurants, and top-rated schools Vista Hills P.S. and Laurel Heights S.S. Better than new – don’t miss this executive home! (id:63008)
15 Rue De Parc
Tiny, Ontario
LIVE ON THE BEACH! This stunning custom-built home combines high-end luxury with relaxed beach life. The lower level walks out to a sandy yard extending directly to Georgian Bay. Just steps to the beach, stroll the shore or take a dip in the bay, then wash off in the outdoor shower, unwind in the beach-level hot tub, and soak in the views. From the street, curb appeal abounds with lush gardens and immaculate lawn with sprinkler system, plus a uniquely designed seating area with fire pit. Deceiving from the front, inside youll find generous living space. The open concept main area showcases 12 coffered accented ceilings w/ beam grid design, a floor-to-ceiling stone fireplace, imported Spanish porcelain tile, and a chefs kitchen with custom cabinetry, granite counters, Bosch 5-burner gas cooktop with downdraft vent built into a massive island with seating. Expansive Pella windows and doors (throughout the home) flood the space with light and open to the wrap-around composite deck. The spacious main-level primary suite offers its own private living area with gas fp, balcony with water view, 5-pc ensuite with jet bath & shower, alder wood floors + heated ceramic floors in Bathroom area, large dressing room w/ washer/dryer. Also on this level: a 2-pc powder room & pantry/mudroom with garage access. The walkout lower level includes 3 bedrooms, full bath, large rec room, utility/storage room, and an additional washer/dryer. Extras: 5 WiFi cameras/monitoring, full home generator, water treatment system, owned water heater (new in last year), premium siding, and wrap-around composite decking. Too many features to listcome see this exceptional property. LIFE REALLY IS BETTER AT THE BEACH! (id:63008)
6 Cerberus Trail
Clearview, Ontario
Lovely 5 bedroom chalet located on Devil's Glen property. Excellent weekend getaway with lots of space to entertain friends and family. Nestled in the trees for complete privacy. Large windows and skylight allow the natural sunlight to flow through. The main floor consists of a kitchen, dining, 2 pc. bath and boasts a large open concept great room with high ceilings, a wood burning fireplace and a walkout to deck. The second floor has a large primary bedroom along with a 4 pc. bath. The completely finished basement has a sauna, 3 bedrooms with built-in bunkbeds, a recreation room, ski tuning room and plenty of storage. Close proximity to ski hills, cross country skiing and trails. Buyer must be a member of Devil's Glen. (id:63008)
2493 Meadow Court
West Lincoln, Ontario
Welcome to this one-of-a-kind custom-built bungaloft nestled in the rolling hills of beautiful St. Anns. With combined acreage of over 9.5 acres, this property offers two parcels: The primary lot of 1.260 acres with 205 feet of frontage, and an additional 8.352 acres along Twenty Mile Creek featuring over 1000 feet of shoreline. The second parcel is ideal for endless family recreation with opportunities for trail riding, fishing, watersports, camping, and hiking. The home itself combines unique architecture, style, function, and comfort. A dramatic open concept great room entry with 12-foot ceilings, gas fireplace which flows into the gourmet kitchen with walkout access. The main floor also offers a large home office/den (or bedroom), main floor laundry, and the spacious primary bedroom with its own gas fireplace and walkout to the expansive backyard pool patio. Upstairs, the loft level provides two additional bedrooms, both with walk-in closets, perfect for family or guests. Outdoor living is equally impressive with a covered patio, expansive deck, gazebo, and on-ground pool all designed for entertaining and relaxation. The lower level is tailored for fun and fitness, featuring a wet bar, pool table, recreation/fitness area, and generous storage space. Additional features include central air, hot water tank, pool heater, double oven, fridge, dishwasher, EV charging port (2021), furnace and home freshly painted (2022), and an oversized double garage. Conveniently located close to amenities, golf courses, and highways, this property is more than a home its a lifestyle. A rare chance to own your own private retreat blending relaxation, entertainment, and outdoor adventure, all set within a picturesque country landscape. (id:63008)
214 Binbrook Road
Glanbrook, Ontario
Nestled in a private and tranquil setting with open views of rolling fields, this updated 3-bedroom, 2-bathroom bungalow offers the perfect blend of rural serenity and modern convenience. From the moment you arrive, you’ll appreciate the spacious u-turn driveway with ample parking (including space for utility vehicles) and the freshly poured concrete finishes that add a sleek, modern touch. Step inside to discover an open concept layout, designed for effortless entertaining and everyday family living. The bright and airy living space flows seamlessly into the dining area and kitchen, creating the true heart of the home. Tremendous storage throughout, entertainers rec room area. Outdoors, the property shines with a new saltwater pool, perfect for summer relaxation and family fun. The fully fenced yard ensures privacy and safety—ideal for children, pets, and gatherings with friends. (id:63008)

