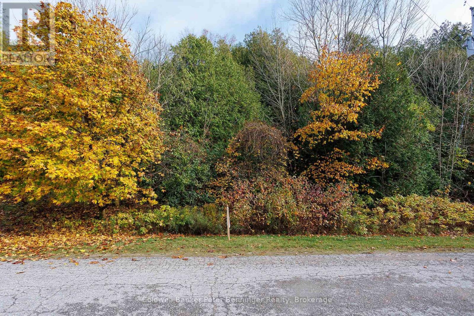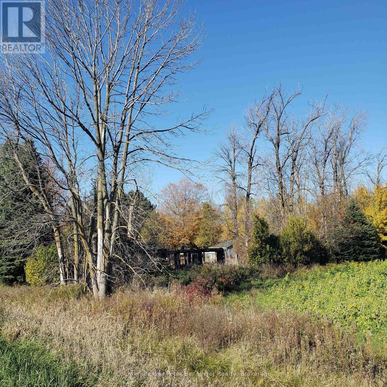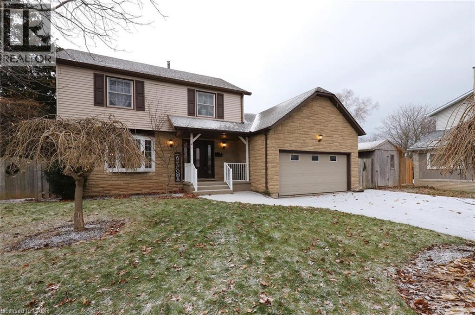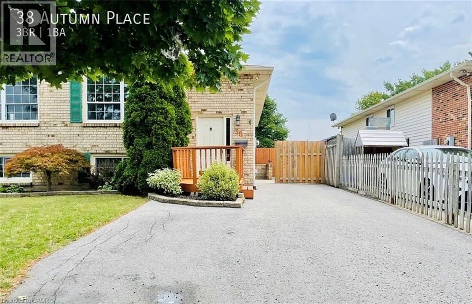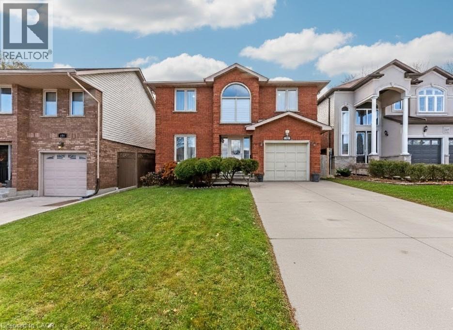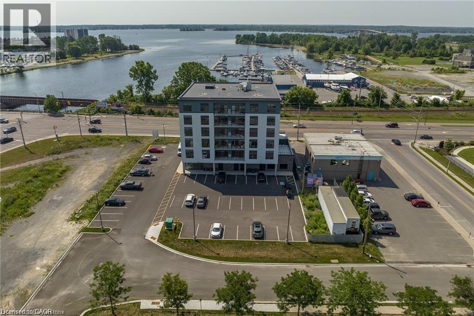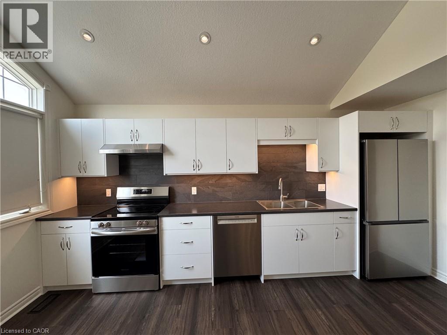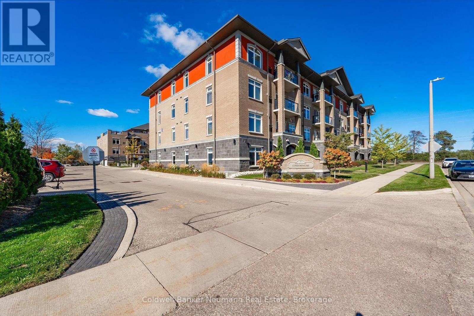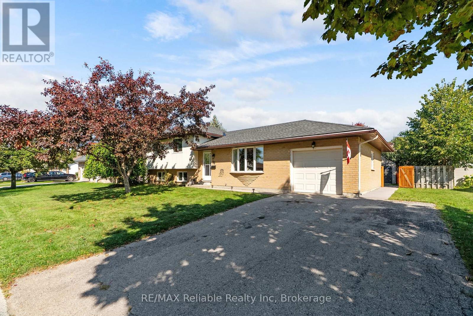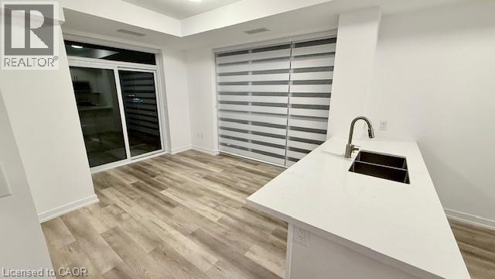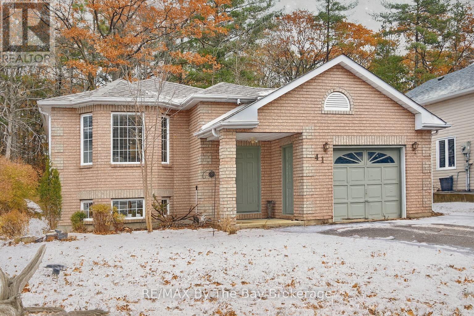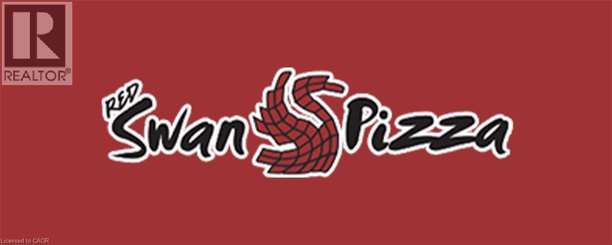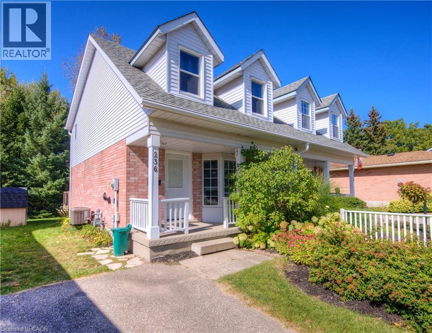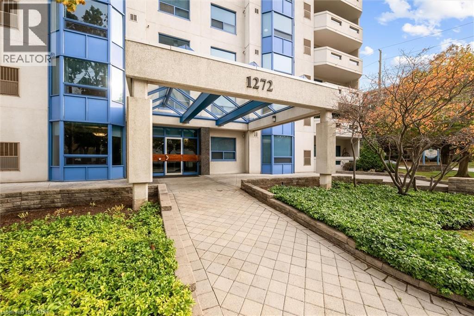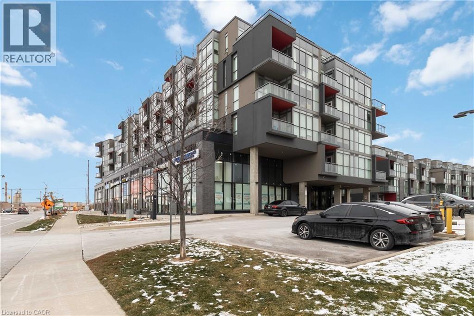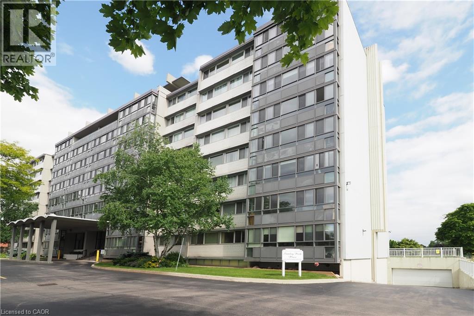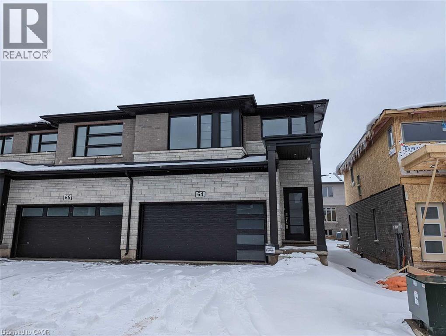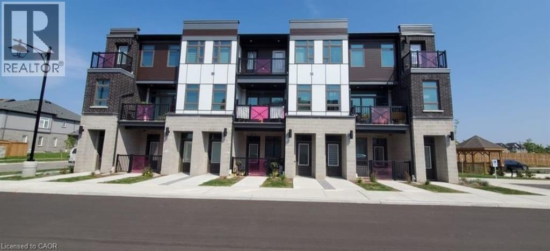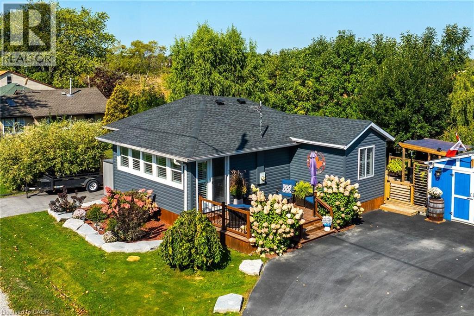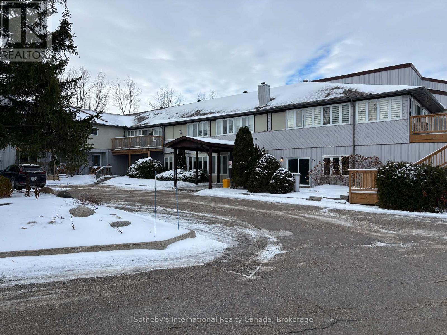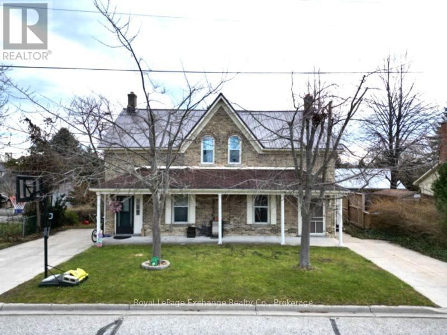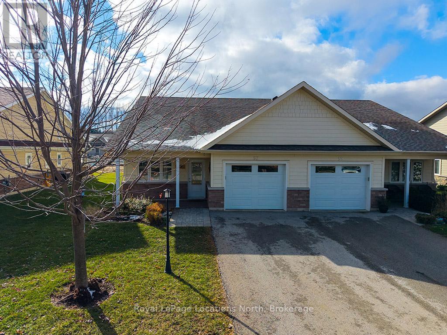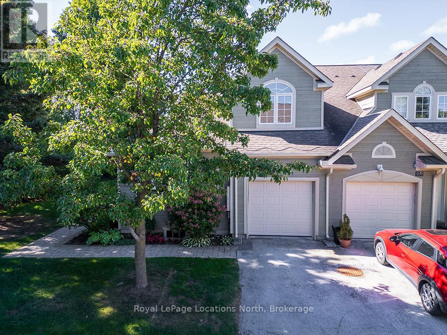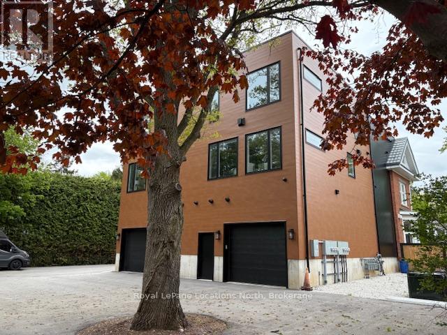Lt 17 Pl 594 Courtney Court S
Ashfield-Colborne-Wawanosh, Ontario
AMBERLEY BEACH. VERY RARE. BUILDING LOT WITHIN STEPS TO PUBLIC ACCESS TO AMBERLEY'S BEAUTIFUL SAND BEACHES. Build your dream home or cottage in the charming lakeside community of Amberley Beach. Year round access on a paved road. Municipal water and hydro at lot line. A short drive to Kincardine or Goderich for all your amenities. Imagine being only 250 steps to Lake Huron's sand beaches. A short bus ride to primary and secondary schools. (id:63008)
3048 Bruce Rd 86
Huron-Kinloss, Ontario
One acre residential building lot, with existing services. Build your dream home or cottage in the charming hamlet of Amberley. Year round access on a paved road. Municipal water and hydro into property. Septic on the property. A short drive to Kincardine or Goderich for all your amenities. A short bus ride to primary and secondary schools in Ripley and Kincardine. Just one kilometer to Amberley sand beach. Steps to Amberley Plaza which features a variety store, hardware store, LCBO, Subway restaurant and gas station. (id:63008)
4 Cindy Court
Grimsby, Ontario
Welcome to 4 Cindy Court, a wonderful family home located on a quiet cul-de-sac, adjacent to a newly updated park and just 3 minutes' walk to the lake. With little traffic, a strong sense of community and a stunning, completely private rear yard featuring a large in-ground pool, patio space and a covered deck, this is an ideal setting for families, walkers and anyone who enjoys spending time outdoors. The location and outdoor features combine to truly enhance the lifestyle this property offers. Inside, the home provides 1,810 ft² of comfortable, well-designed living space. The bright front foyer opens to warm and inviting main floor rooms with hardwood flooring and plenty of natural light. The living room features a beautiful east-facing bay window overlooking the front yard, creating a cozy and welcoming place to relax. French doors connect the main spaces, and a built-in window seat adds charm and a perfect spot for reading. The kitchen is spacious and practical, with plenty of counter space, lots of cabinetry and room for cooking, entertaining and even getting homework done at the built-in kitchen desk. It is open to both the dining area and the family room, giving the main floor a natural and functional flow that works well for gatherings and daily routines. Access to the rear yard is convenient with a sliding door in the kitchen and another from the family room. Upstairs you’ll find three bedrooms, each with brand new flooring. The main bathroom is spacious and offers ensuite privilege to the primary bedroom. The fully finished basement adds valuable extra living space with a fourth bedroom, a large recreation room, a hobby or games area and a three-piece bathroom with a shower. It is well suited for teenagers, extended family, overnight guests or a home office setup. 4 Cindy Court is a comfortable, well-cared-for home with a practical layout in a truly special location. It offers space to grow, room to gather and a lifestyle that families will love. (id:63008)
38 Autumn Place
St. Catharines, Ontario
Welcome to this charming semi-detached raised bungalow for lease in the heart of St. Catharines, offering a perfect blend of comfort, style, and convenience. From the moment you arrive, the inviting brick and vinyl exterior sets the tone for a home that has been thoughtfully maintained and beautifully updated. Step inside to a light and bright interior where natural light fills every corner, highlighting the home’s modern touches and tasteful finishes. Painted in warm earth tones, the space feels instantly welcoming, creating an atmosphere ideal for both everyday living and relaxed entertaining. The open-concept living and dining room provides a comfortable layout with great flow, making it easy to gather with family or host guests. Just steps away, the bright and spacious kitchen offers plenty of room to prepare your favourite meals, complete with ample overhead cabinets and deep drawers for all your storage needs. With carpet-free flooring throughout, the home is both stylish and easy to maintain. The three bedrooms are generously sized, including a roomy primary bedroom with excellent natural light. A standout feature is the secondary bedroom, which offers a walkout to the backyard, extending your living space outdoors. The rear yard is truly a private retreat—featuring a two-tiered deck, a covered metal pergola, and a fully fenced setting perfect for quiet morning coffees, weekend barbecues, or simply unwinding after a long day. This delightful raised bungalow combines comfort, function, and charm in a desirable St. Catharines location. A wonderful place to call home—ready for you to move in and enjoy. Sqft and room sizes are approximate. (id:63008)
113 Greenshire Drive
Hamilton, Ontario
PRIME WEST MOUNTAIN!!! Stunning 4+2 bedroom, 4-bathroom family home with over 2,200sqft, Not including the fully finished basement. The main floor features a bright and inviting layout with a formal living room, separate dining room, family room with cozy fireplace and skylights, large eat-in kitchen with ample cabinetry, 2-piece bath, laundry, and garage access. Upstairs offers a spacious primary bedroom with walk-in closet and spa-inspired ensuite, plus three additional bedrooms and a 4-piece bath. The fully finished basement includes a large recreation room, two additional bedrooms (one with wet bar), and a 3-piece bath, perfect for guests or extended family. Enjoy the fully fenced backyard with a large deck for entertaining. Recent upgrades include a new oversized AC, new furnace, and fresh paint throughout. Steps to Ancaster, multiple high schools, parks, grocery stores, shopping, and easy access to 403 and LINC. Move-in ready! (id:63008)
2 Dundas Street W Unit# 305
Belleville, Ontario
Welcome To Harbour View Apartments! This New Building Directly Overlooks The Belleville Harbour And Beautiful Bay Of Quinte. Located Across From The Moira River And Walking Distance To The Downtown Core, This Is Luxury Lifestyle Living At Its Finest! Come Home To A Unique Blend Of Luxury And Comfort With Features And Finishes That Are Both Stylish And Practical. Boasting 9 Foot Ceilings, Refined Natural Details With A Strong Focus On Both Functionality And Flair. This Executive 2 Bedroom Suite Features A Welcoming Gourmet Kitchen With High End Appliances Leading Into A Generously-Sized Family Room With A Walk-Out Balcony. Expansive Windows Allow For A Cascade Of Natural Light While The Smartly Designed Open Concept Floor Plan Provides You With Abundant Living Space. Feel The Rewards Of Living Care-Free In A Sophisticated Well-Crafted Upscale Building That Caters To The Luxury Lifestyle You've Always Dreamed Of, In An Area Rich With Conveniences. Pictures are from unit 206 (id:63008)
15 Helena Feasby Street Unit# 2
Kitchener, Ontario
Brand New Upper Unit for Lease – Stylish & Private! Be the first to live in this 2025-built upper-level apartment in a detached home with a private separate entrance. This bright and spacious 2-bedroom, 1-bathroom unit features an open-concept layout, perfect for modern living. The heart of the home is the beautifully designed kitchen with quartz countertops and brand new stainless steel appliances (2025). Relax in the cozy living room featuring a modern fireplace, perfect for unwinding after a long day. Additional highlights: Fireplace in living room In-suite laundry 1 parking spot included Utilities extra Close to gyms, shopping, public transit & all major amenities Everything is brand new – just move in and enjoy! (id:63008)
304 - 106 Bard Boulevard
Guelph, Ontario
Discover stylish, maintenance-free living in this spacious and sun-filled 2-bedroom, 2-bathroom condo in Guelphs sought-after South End. Perfectly suited for first-time buyers, downsizers, or investors, this open-concept suite offers modern finishes and smart design in a well-managed, secure building.The open-concept living and dining area is filled with natural light thanks to oversized windows and 9-foot ceilings. The white kitchen features a granite countertop with breakfast bar, subway tile backsplash, and stainless steel appliances, creating a clean and functional space for everyday living.The primary bedroom includes a private 3-piece ensuite, while the second bedroom is ideal for guests, a home office, or shared accommodation. Additional highlights include in-suite laundry, engineered hardwood flooring, and one secure underground parking space. Ground floor entry adds extra convenience for daily access.Residents of this well-managed building enjoy access to excellent amenities including a full fitness facility, party room, rooftop terrace, and ample visitor parking. Located just minutes from the 401, restaurants, grocery stores, banks, and more, everything you need is close by. (id:63008)
36 Lee Crescent
Goderich, Ontario
Move-in ready home in sought-after quiet neighbourhood, steps from the Beach! Welcome to 36 Lee Crescent, a well-kept split-level detached home located in the beautiful lakeside town of Goderich, Ontario. Walking into this home, you are greeted with an open concept main floor, featuring a bright and inviting layout with an updated kitchen (2021). Moving through the home, there are 3+1 bedrooms and 3 bathrooms. This home also offers a heated single car garage, perfect for your home gym or extended living space. Additional updates include roof (2021), most of the windows and back doors (2022), air conditioner (2019), cement pad in backyard, and furnace (2021). Set in a quiet neighbourhood, 36 Lee Crescent is the perfect home for families, retirees, or anyone looking to enjoy small-town beach living. Close to schools, parks, shops, dining, and Goderich's famous sunsets, this home is ready for you to enjoy. Don't miss your chance to call this beautiful home your own! (id:63008)
470 Dundas Street E Unit# 1009
Waterdown, Ontario
Welcome to this stunning 10th-floor unit in the highly sought-after Trend 3 community! Step into a bright and inviting 2-bedroom, condo. The open concept layout seamlessly connects the modern kitchen and living area, featuring brand-new stainless steel appliances, a stylish breakfast bar with quartz counter tops, and direct access to your private balcony w/exposure to two sides. A well-appointed 4-piece bathroom and the convenience of in-suite laundry complete this thoughtfully designed space. Enjoy a lifestyle of comfort and convenience with exceptional building amenities, including vibrant party rooms, a state of the art fitness center, scenic roof top patios, and secure bike storage. Located in the heart of Waterdown, this home offers effortless access to top-rated dining, shopping, schools, and picturesque parks. Included with the unit is 1 owned surface parking space and an owned locker for extra storage. Experience contemporary living at its finest in this exceptional condo! (id:63008)
41 Wesley Avenue
Wasaga Beach, Ontario
Nicely renovated raised bungalow with gorgeous inlaw suite. 2 bdrms up and 3 down, 3 baths total. Enjoy nice large treed lot with extensive decking, oversized garage and lots of parking. Hardwood and luxury plank vinyl flooring, updated lighting incl pot lights and more! All located in the exciting east end near the new arena, new schools, amenities and of course 5 minutes to the BEACH, 20 mins to Blue Mountain! A great layout for multi generational living or investors - so many options in this terrific property! (id:63008)
2084 Montreal Road Unit# 2
Gloucester, Ontario
RED SWAN PIZZA Business in Ottawa, ON is For Sale. Located at the busy intersection of Montreal Rd /Ogilvie Rd. Surrounded by Fully Residential Neighbourhood, High Foot Traffic, Close to Schools, Highway, Offices, Banks, Major Big Box Store and Much More. Business with so much opportunity to grow the business even more. Business with High Sales Volume, Long Lease and more. Yearly Sales (2024): $870,000, Yearly Sales (2025): $910,000 (Projected), Rent: $3870 including TMI & HST, Lease Term: Existing till June 2031 + 5 + 5 years option to renew, Store Area: 900 sqft, Royalty: 3.5%. (id:63008)
236 Bankside Drive
Kitchener, Ontario
Attention renters!!! Welcome to 236 Bankside Drive. Bright second floor bedroom available for rent with shared bathroom with one other tenant. Kitchen, living room, and bathroom on main floor is to be shared with other tenants in tht property. This home is located in the convenient neighbourhood of Highland West neighbourhood of Kitchener close to shopping plaza, bus routes, expressways and so much more! This partially furnished unit also comes included hydro, gas, water and internet! Move in ready – book your showing today!! (id:63008)
1272 Ontario Street Unit# 802
Burlington, Ontario
Newly renovated corner suite in a great downtown building. This bright, spacious 1,494 sq. ft. unit offers generous room sizes and a functional layout. The oversized great room provides combined living and dining areas, offering flexibility for many different layouts. The large eat-in kitchen includes three new stainless steel appliances, oak cabinetry, ceramic tile flooring, and a separate breakfast nook with escarpment views. Additional updates include new luxury vinyl flooring, modern light fixtures, and fresh paint throughout. There are two spacious bedrooms, each with a walk-in closet. The primary bedroom features a 3-piece ensuite bathroom, and the second 4-piece bathroom includes a tub/shower combination. The unit also includes a private balcony, one parking space, one locker, and six appliances in total. Building amenities include a penthouse party room with a 2-piece bath, kitchenette, and large south-facing balcony, as well as a main-floor guest suite with its own balcony. Located within walking distance of downtown shops, Mapleview Mall, restaurants, the lakefront, Spencer Smith Park, and with convenient access to major highways for commuters. (id:63008)
5220 Dundas Street Unit# D422
Burlington, Ontario
Welcome to this bright 2 bedroom, 2 bathroom condo in Burlington’s highly sought-after Orchard community. Featuring 9ft ceilings, large windows, and modern finishes. The primary bedroom includes a 4-piece ensuite, and the second bedroom is ideal for guests, a home office, or a growing family. Step out from the living room onto the spacious balcony and take in the beautiful evening sunset over the escarpment. Enjoy exceptional building amenities including a gym, sauna, plunge pools, party room, games room, and outdoor courtyard. This condo also comes with one underground parking spot for added convenience. Located near top-rated schools and just minutes from Bronte creek, shopping, transit, parks, and all amenities, this is the perfect place to call home in one of Burlington’s most desirable neighbourhoods. (id:63008)
24 Midland Drive Unit# 507
Kitchener, Ontario
An exceptional investment in a sought-after community, ideally located beside the vibrant Stanley Park Mall. This well-maintained cooperative building—currently transitioning to full condominium status—offers excellent value, strong amenities, and long-term growth potential. This bright corner suite features wall-to-wall windows, an enclosed patio/balcony, and generous room sizes. Monthly fees are fully inclusive, covering HEAT, HYDRO, WATER, and PROPERTY TAXES, providing peace of mind and predictable budgeting. Residents enjoy a variety of amenities, including an outdoor pool and patio area, party room, games room, exercise room, underground parking, and a storage locker. The location is unbeatable for walkability, transit, and everyday convenience. With the co-op actively converting to condominium status, this unit represents a smart opportunity for future appreciation. As part of the conversion, units cannot be mortgaged until the process is complete, and buyers will provide the required consent. The inclusive fees and transitional phase offer exceptional value for the square footage. The property is tenanted until the end of December, after which it will be delivered vacant. The unit would benefit from painting, some drywall repairs, and general updating—a great chance to customize and add your finishing touches. Don’t miss this rare opportunity to secure a spacious corner suite in a building with strong amenities, inclusive fees, and exciting future potential. 24 Midland Drive, Unit 507 — move in today and invest in tomorrow. (id:63008)
4552 Portage Road Unit# 64
Niagara Falls, Ontario
This exquisite family home in Niagara's newest community is now available for rent! The neighborhood is extremely safe, peaceful and welcoming, making it an ideal place to call home. The property boasts 4 stunning bedrooms, 2.5 bathrooms, and a beautifully designed open-concept kitchen, middle island, and an eat-in dining area. The living/dining area is flooded with natural light through the large windows, providing a bright and warm ambiance. The master bedroom features a walk-in closet and ensuite bathroom, while the other three bedrooms share a four-piece bathroom. The property features a double car garage, stone front, luxury vinyl plank floor, and no carpet to be found! Plus, the location is unbeatable, with easy access to the highway, just 7 minutes from the world-renowned Falls, 9 minutes from Costco, and only an hour from Toronto. Don't miss this opportunity to experience this incredible rental property! (id:63008)
155 Thomas Slee Drive Unit# 1i
Kitchener, Ontario
Welcome to 1I-155 Thomas Slee Drive! This nicely maintained stack townhouse is in the beautiful Doon Community 2-bedroom, 2.5 bath with over 1400 square feet of living space. Open concept layout with sleek kitchen and stainless steel appliances. Primary suite with luxurious ensuite bath and walk-in closet. Stylish and functional townhome in desirable location in Doon. Family-friendly neighborhood close to schools and scenic trails. The home is located near Groh Park, Groh Public School, trails, and various restaurants and amenities Minutes away from the 401 highway for easy commuting. (id:63008)
2011 Lakeshore Road
Dunnville, Ontario
Looking for your own little piece of paradise?? You need this beautiful Lake Erie Home! Exquisitely decorated open concept main living area with vaulted tongue & groove ceiling, two bedrooms, plus recently renovated three piece bath with gorgeous glass shower, wonderful spacious laundry room and pantry closet plus utility room. The main room features many bright lake facing windows, large kitchen island, cozy propane fireplace and tasteful modern flooring. California shutters finish off the windows perfectly. There are five different lake views from the front room, and your view out of the back is trees and fields. The rear yard feels like a resort with lots of decking, pergola, gazebo, fully fenced yard and many mature trees. A garden shed, plus a workshop in the back yard - both have electricity and the workshop is insulated - would not take much to heat it. Large asphalt parking area - room for 5 to 7 cars, plus an extra parking space on the other side of the driveway. Your new Lake Erie home includes a deeded right of way directly across the road - 10 ft wide, so access the beautiful waterfront. Heated and cooled by efficient heat pump system, plus a propane fireplace for chilly nights. 2000 gallon cistern (plus an additional cistern for watering flowers) and 2000 gallon holding tank. Great potential for short term rental in this area as well.. take advantage of the beautiful beaches, and the small town of Dunnville close by. Stop procrastinating - live the dream at the Lake! (id:63008)
62 - 209472 26 Highway
Blue Mountains, Ontario
ANNUAL RENTAL at Craigleith Shores. This bright and inviting 2 bed, 1 bath, main floor condo with recent updates (kitchen, carpeting) in a fantastic building is an ideal annual rental. Located in beautiful Craigleith, just minutes from Blue Mountain Village, Thornbury and Collingwood, this condo boasts a large living room with gas fireplace and walk-out to expansive patio with gorgeous Bay views. The updated kitchen boasts stainless steel appliances and tons of storage and both bedrooms offer water views. Craigleith Shores offers direct access to the Georgian Trail, a seasonal outdoor pool, an exercise room, sauna and community fire pit. Don't miss your opportunity to call this wonderful condo home. **lease includes gas utility**All other utilities total $70/month** (id:63008)
463/461 Princes Street S
Kincardine, Ontario
What a great investment opportunity in the heart of Kincardine. Working in the area? One side is currently vacant with 2 bedrooms, full kitchen, freshly painted living room, office space and 4 piece bathroom with laundry. This unit is heated with propane furnace and baseboard heat. A large backyard with an out building is great for storage and lots of space to plant a garden. The other unit is currently rented, so move in and become a landlord. It features 4 bedrooms, spacious kitchen, separate dining room, living room, main floor bathroom and laundry. The second floor had 4 bedrooms and the second 4 piece bathroom. This unit is heated with forced air oil. A large backyard and workshop would be the ideal space for working on projects. The current tenants would like to stay. (id:63008)
57 Napier Street W
Blue Mountains, Ontario
Welcome to Thornbury Meadows, a vibrant 55+ land-lease community where comfort, convenience, and friendly neighbourhood living come together. This beautifully maintained semi-detached 2-bedroom, 2-bathroom bungalow offers 1,233 sq. ft. of well-designed, main-floor living with an airy, open-concept layout and numerous thoughtful features. Inside, vaulted ceilings enhance the bright living and dining areas, anchored by a cozy natural gas fireplace and a walk-out to a patio-ideal for relaxing outdoors or hosting casual gatherings. The spacious kitchen provides excellent counter space and an easy flow for both everyday living and entertaining. The generous primary suite includes a walk-in closet and a 3-piece ensuite. A second bedroom and full 4-piece bath offer versatility for guests or a home office. Main-floor laundry, ample storage, and an attached single garage with inside entry add practicality and convenience. A charming covered front porch and landscaped exterior complete the welcoming curb appeal. Thornbury Meadows is known for its walkability and community feel, with close proximity to downtown Thornbury's shops, marina, parks, library, Georgian Trail, golf, and skiing. Monthly fees include water/sewer, property taxes, maintenance, administration fee, and the land-lease payment. One occupant must be at least 55. Move-in ready and available for flexible possession, this lovely bungalow is an ideal opportunity to simplify your lifestyle and enjoy everything Thornbury has to offer. (id:63008)
24 - 110 Napier Street W
Blue Mountains, Ontario
Welcome to Applejack The Woods, one of Thornbury's most desirable communities, where lifestyle meets convenience. This rare offering is the largest bungaloft end-unit, tucked into a private and secluded setting surrounded by mature trees. Step inside and be greeted by a bright, open-concept layout with soaring vaulted ceilings, expansive windows, and a cozy gas fireplace that anchors the main living space. The dining area flows seamlessly into the kitchen and great room, perfect for entertaining, with a walk-out to your own private patio oasis.The spacious main floor primary retreat features a walk-in closet and a beautifully upgraded spa-like ensuite with a walk-in glass shower, double vanity, and corner soaker tub. Upstairs, you'll find two comfortable guest bedrooms, a 4-piece bath, and a versatile loft-style family room ideal for guests, hobbies, or relaxation. The fully finished lower level adds even more living space with a generous recreation room and second gas fireplace, a large 4-piece bath with separate shower and stand-alone soaker tub, an additional bedroom, and plenty of storage. A single-car garage with inside entry adds everyday convenience. Living in Applejack means more than just a beautiful home, its a lifestyle. Enjoy outstanding community amenities including tennis courts, pickleball, two outdoor pools (one heated), and a clubhouse for year-round social activities. All of this within walking distance to charming downtown Thornbury's shops, restaurants, harbour, and minutes to skiing, golf, and the Georgian Trail. This is the one you've been waiting for! An exceptional end-unit bungaloft offering space, privacy, and an unbeatable location in Thornbury. Note: Condo fees include cable and internet. (id:63008)
4 - 20 Alice Street E
Blue Mountains, Ontario
Experience elevated living in this luxurious 2-bedroom, 2.5-bath suite located in the heart of Thornbury. Spanning approx. 1,300 sq. ft. over two levels (2nd & 3rd floors), this elegant residence blends sophisticated design with modern functionality. The open-concept layout seamlessly connects the kitchen and living areas perfect for both entertaining and relaxed everyday living.The gourmet kitchen is equipped with premium Blomberg appliances, solid surface countertops, and sleek cabinetry, ideal for any home chef. Unwind in the inviting living area with a modern gas fireplace, adding warmth and ambiance to your evenings. The spacious primary bedroom features a spa-inspired ensuite with separate soaker tub, while the second bedroom offers flexibility for guests or a home office. A private garage with in-floor heating and interior access provides ultimate comfort and convenience. There is also one additional outdoor parking space. Step outside to enjoy a beautifully landscaped shared outdoor area surrounded by mature trees. Located just steps to Thornbury's vibrant main street, shops, restaurants, Foodland, LCBO, and Georgian Bay waterfront. Enjoy four-season living with easy access to trails, skiing, golf, and more. This is refined in-town living at its finest. A small pet may be considered. Minimum 1 year lease. Ideally suited to a single person or couple. Perfect for longterm living or a great option for transitional living ie wanting to rent in the area for a year+ while looking for a place to buy or need accommodation while waiting for a new build to be completed. (id:63008)

