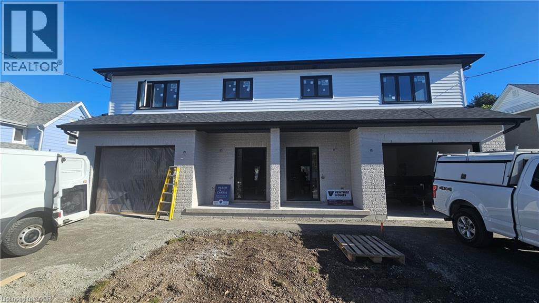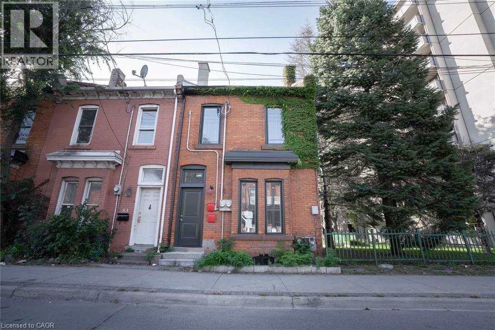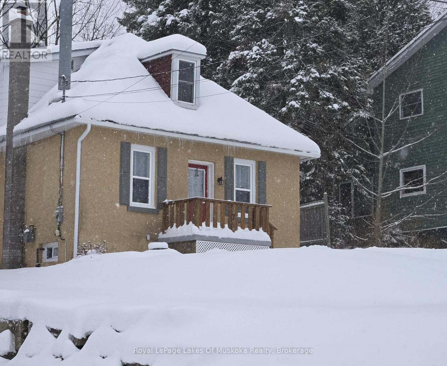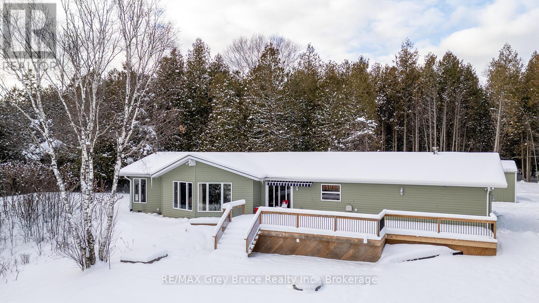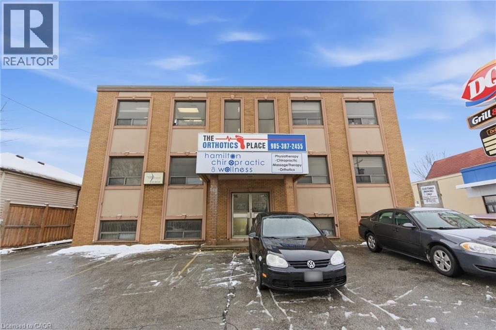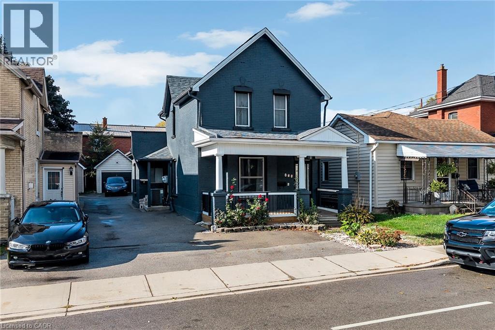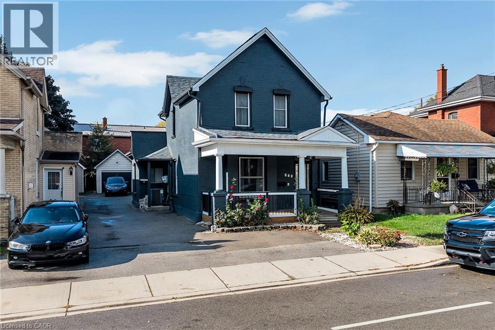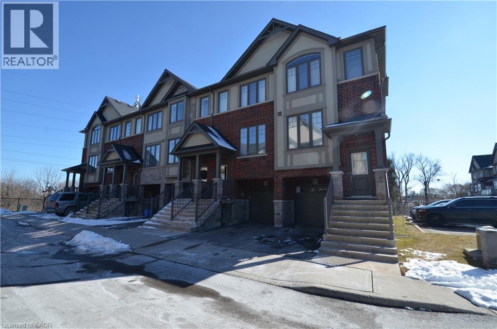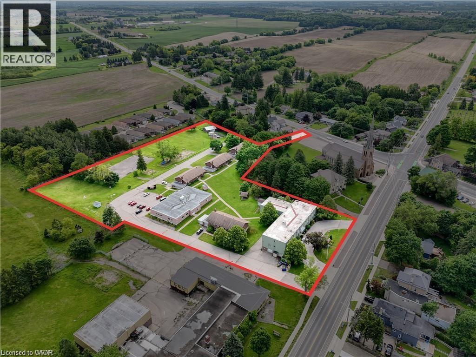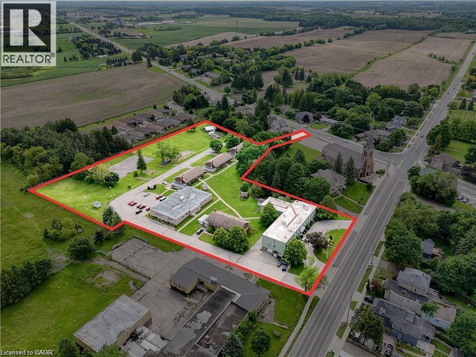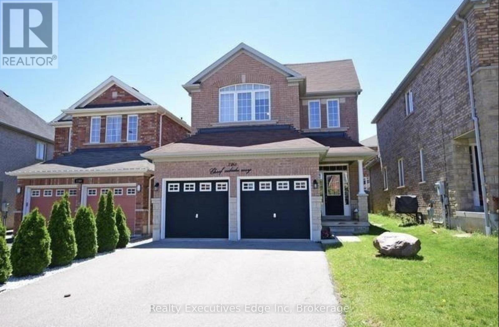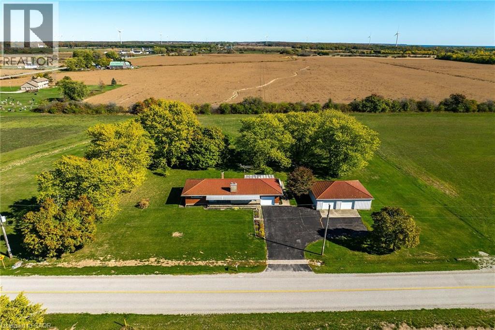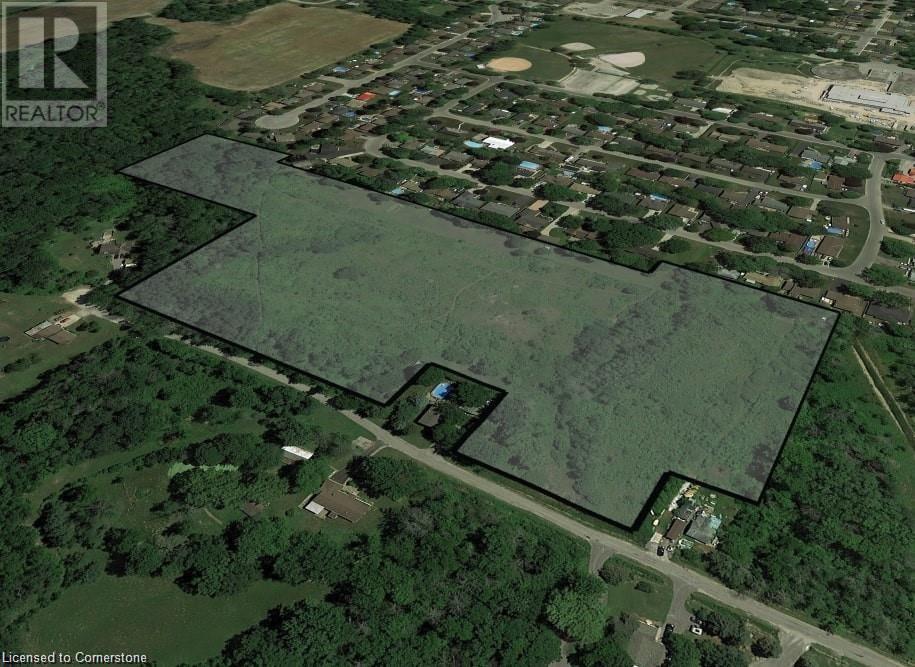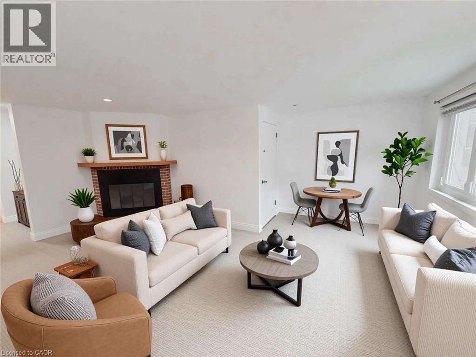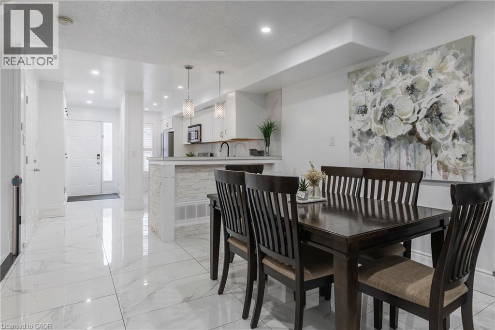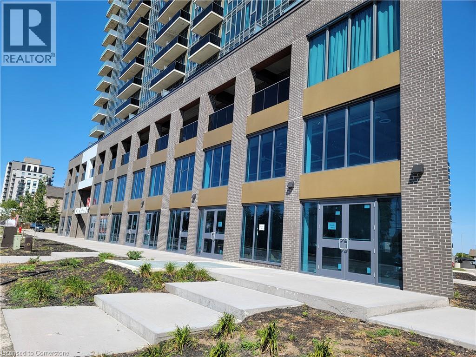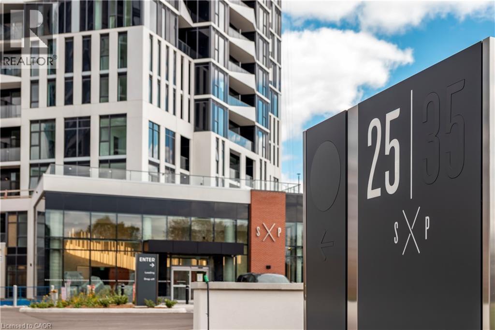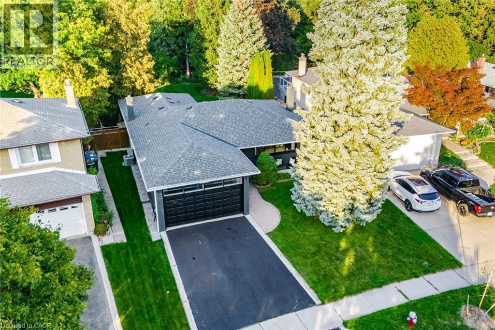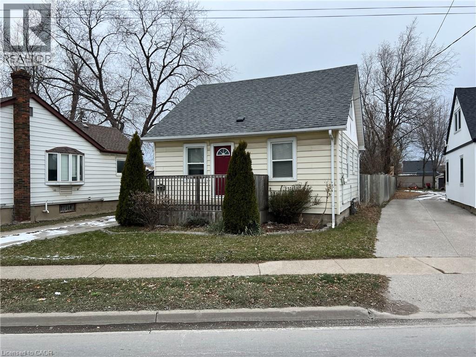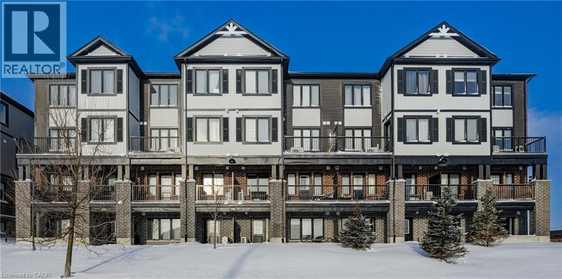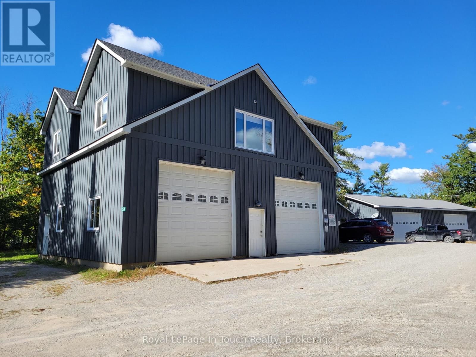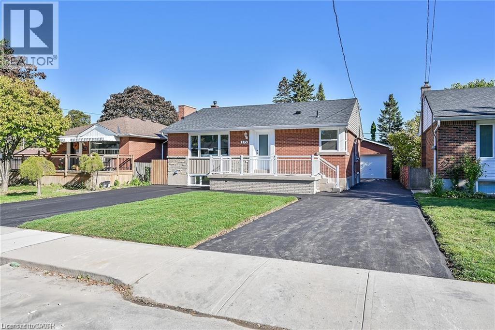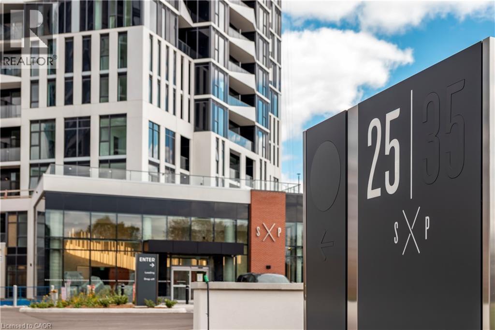45 B Howard Street
Hagersville, Ontario
Welcome to this stunning, brand new 1,887 sq. ft. semi-detached home crafted by renowned builder Venture Homes, situated in an established Hagersville neighbourhood. Featuring a bright and spacious main floor with engineered hardwood, this home offers large principal rooms perfect for entertaining and family life. The chef’s kitchen boasts quartz countertops, an island, stylish backsplash, under-cabinet lighting, and soft-close cabinetry. Upstairs, three oversized bedrooms await, including a primary suite with a huge walk-in closet and a convenient ensuite bath. Enjoy the practicality of a second-floor laundry room and a total of three modern bathrooms. Additional upgrades include central air, an insulated garage with automatic opener and a 10’ wide door, a covered front porch, elegant wood railings with steel balustrades, 5” baseboards throughout and ideally situated on a 140’ deep lot offering rear access from a rear alley. Includes 4 appliances, Tankless water heater, back deck and insulated garage with garage door opener. Quick closing is available. Attractive financing guaranteed 3.99% for 3-5 yr mortgages 25 yr amortization OAC. The home is Tarion-certified for peace of mind, and the location is unbeatable—close to schools, shopping, and the hospital. Move-in ready with no disappointments! (id:63008)
55 Wellington Street N Unit# Main
Hamilton, Ontario
Main Floor Unit With Finished Basement In Totally Renovated Duplex! Turnkey Property, The Main Floor Apartment Features One Bedroom, 4 Piece Bathroom, Private Backyard With No Rear Neighbour, And A Fully Finished Basement With A Laundry Room, Den & Rec-Room. Pot Lights, New Stainless Steel, Modern Faucets, Large Sink, Lots Of Cabinet Space W/ Separate Living/Family And Custom Accent Wall. Enjoy Living In This Prime Area Of Hamilton, Steps To Shops, Transit, Restaurants, And More. Annual Parking Available Through City Permits! Separate Hydro Meters. Water Included In Monthly Rent. (id:63008)
53 Truesdale Crescent
Guelph, Ontario
Five bedrooms and over 2500 square feet above grade; plus, a legal one-bedroom basement apartment! This stately residence was built by Terra View Homes and makes a fantastic rental property or is perfect for a large family. The main level features 9 ft ceilings, an upgraded kitchen with dinette, living room with gas fireplace, two bedrooms, a 2-piece bath and laundry. Upstairs has another living room, three very large bedrooms and two full bathrooms. The primary bedroom has its own wing with a walk-in closet and ensuite bathroom with a Jacuzzi tub and shower. There is also a family room downstairs for added space that's part of the main house. The basement has a separate entrance to a legal one-bedroom apartment with its own living room, kitchen, laundry and bedroom with an ensuite bathroom. Certainly, a versatile home with its size and bedroom count! The location is perfect for families, students and commuters - close to all major amenities and a straight bus to the UofG. Notable features and updates: double car garage, central vac, AC 2022, cedar deck boards 2020, owned water softener. (id:63008)
7 Duncan Street W
Huntsville, Ontario
Welcome to this charming in-town Huntsville home, perfectly situated on a quiet, family-friendly street just a short walk from Downtown, local schools, the Hunters Bay Trail, and more. This well-maintained 4-bedroom, 2-bathroom character home blends warmth, functionality, and classic charm-an ideal fit for growing families. From the moment you arrive, the curb appeal stands out, with ample parking for family and guests. Inside, a spacious formal living room with a cozy brick-accent fireplace sets the tone, leading to a central dining room with beautiful original hardwood floors. The bright, practical kitchen offers an efficient layout, while a main-floor bedroom, full 4-piece bath, and handy mudroom entry provide everyday convenience. Upstairs, you'll find three comfortable bedrooms, a large walk-in closet off the hall, and a second full 4-piece bathroom-plenty of space for busy family living. One of the true highlights of this home is the quiet, private backyard. This peaceful escape is perfect for morning coffees, summer evenings with friends, or giving the kids room to play-offering a rare sense of serenity right in the heart of town. Additional features include an unfinished basement ideal for storage and laundry, a natural gas forced-air furnace, and recently updated shingles. Lovingly cared for and in an unbeatable location, this home offers space, comfort, and convenience with a touch of backyard tranquility-everything a young, active family is looking for. Let's get you in to see it! (id:63008)
109 Widgeon Cove Road
Northern Bruce Peninsula, Ontario
Welcome to your waterfront retreat in sought-after Pike Bay, set along the quiet shores of Widgeon Cove Road and surrounded by all the natural beauty and amenities the Bruce Peninsula is known for. This well-maintained home or cottage sits on over 2 acres, offering privacy, space, and direct access to the calm waters of the bay-perfect for kayaking, swimming, fishing, and soaking in world-class sunsets. Over the last five years, the property has seen more than $100,000 in updates, ensuring comfort, function, and peace of mind for the next owner. Major improvements include a new front deck, both full bathrooms fully renovated, updated water system, central air installed, a detached shed/workshop, plus extensive landscaping and yard clean-up-all contributing to a clean, polished, and easy-to-maintain setting. Inside, you'll find a functional and tidy layout, ideal as a year-round home or seasonal getaway. An attached double car garage provides additional storage for vehicles, tools, and recreational gear-essential for life on the Peninsula.Located close to everything the Bruce Peninsula has to offer, including Lake Huron and Georgian Bay shorelines, the Bruce Trail, Lion's Head, Tobermory, Singing Sands, Cyprus Lake, The Grotto, Sauble Beach, local shops, restaurants, marinas, boat launches, and endless outdoor recreation, this is the perfect base for exploring one of Ontario's most beloved regions. Whether you're seeking a peaceful waterfront escape or a well-cared-for home with major upgrades already completed, this Pike Bay property offers an exceptional opportunity to enjoy the very best of the Bruce Peninsula lifestyle. (id:63008)
838 Fennell Avenue E Unit# 102
Hamilton, Ontario
Discover a versatile 1,824 sq.ft. commercial unit perfectly designed for professional offices, medical, wellness, or service-based businesses. This thoughtfully laid-out space features a welcoming reception area with a large waiting room, five private offices, a convenient kitchenette, and three bathrooms for staff and client comfort. The space includes a dedicated 175 sq.ft. storage room which provides ample room for supplies, equipment, or inventory. Move-in ready and adaptable to a wide range of business types, this unit offers the ideal blend of function, comfort, and professional appeal—perfect for anyone launching a new venture or relocating their growing business. (id:63008)
174 William Street Unit# 1
Brantford, Ontario
Welcome to a stunning home located in Brantford's Victorian District. This charming and spacious 3 bed, 1.5 bath main + second floor unit features 10' ceilings, Porcelain tiles, a new powder room (Oct 2025), main floor laundry, kitchen, living and dining. Upstairs offers 3 spacious bedrooms, and a 4-pc bath. Professionally done exterior painting, gives a fresh and modern finish. Don't miss this charming, move-in ready home. (id:63008)
174 William Street Unit# 2
Brantford, Ontario
Bright and spacious 1-bedroom legal accessory apartment located in Brantford’s desirable Victorian District. This oversized rear unit features a private entrance, generous living and dining space, a well-appointed kitchen, a large bedroom, and in-suite laundry. Enjoy a covered patio and access to peaceful garden areas, perfect for relaxing outdoors. This self-contained unit is move-in ready and offers exceptional value in one of Brantford’s most character-rich neighbourhoods. Don’t miss your chance to call this beautiful space home! (id:63008)
1169 Garner Road E Unit# 25
Ancaster, Ontario
Available not earlier than February 01, 2026,No short term lease, Minimum one year lease agreement, This modern home is full of upgrades! The stone and brick exterior welcomes your guests inside and up the stairs into a cozy living area that leads into the open eat-in kitchen. The kitchen features wooden shaker-style cabinetry, stainless steel appliances, granite counters, stone backsplash, and updated lighting. Glass sliding doors lead out back to a deck with room for seating and an outdoor grill. Off the kitchen is a conveniently located 2 piece powder room. Upstairs offers a bright, light-filled master bedroom with a walk-in closet, two additional bedrooms, and an upgraded four-piece bathroom with ceramic tiles. The lower level of the home features a tiled laundry room with updated cabinetry and a walkout to the lower level of the backyard greenspace, and access to the single car garage as well as the utility room, Landlord's consideration; a recent full Credit Report from either Equifax or TransUnion , Proof of Income (pay stubs, bank statements or NOA's), Employment Letter, a completed OREA Rental Application, Non-Smoking, No Pets preferred, Tenant to pay for all utilities and cost of water heater. (id:63008)
1855 Notre Dame Drive
St. Agatha, Ontario
41,844 sqft across 6 separately leasable buildings (starting at 2,500 sqft) with mixed institutional use. Includes facilities for institutional style residences ie. commercial kitchen, dormitory bedrooms, dining hall. Located on Erb St. in the beautiful community of St. Agatha with close proximity to Waterloo and along a future GRT bus route. Leasable together or per building. Includes access to on-site amenities; 3 acres of recreation space, 2 playgrounds, basketball court, indoor gymnasium, 1,500 sqft storage shed. Would support a variety of potential uses including; private school, assisted living, child care, community centre, event facility, nursing home, and more. (Cooperating with brokers). (id:63008)
1855 Notre Dame Drive
St. Agatha, Ontario
$215 per sqft. 43,344 sqft across 7 buildings with mixed institutional use. Includes facilities perfect for institutional style residences ie. commercial kitchen, dormitory bedrooms, dining hall. Located on Erb St. in the beautiful community of St. Agatha with close proximity to Waterloo and Kitchener. Along a future GRT bus route. Includes on-site amenities such as; 6 acres of recreation space, 2 playgrounds, basketball court, indoor gymnasium. Would support a variety of potential uses including; private school, assisted living, child care, community centre, event facility, nursing home, place of worship, and more. Huge development opportunity. See brochure for details. Seller is open to a vendor take back. (Cooperating with brokers). (id:63008)
3364 Chief Mbulu Way
Mississauga, Ontario
This beautiful detached 4 Bedroom 2.5 Bathroom home, Upper Level (Basement also available with additional rent) situated in the heart of desirable Churchill meadows. Open concept floor, 9 ft ceilings, pot lights, crown molding, kitchen granite counter top, metal stair railing, stunning hardwood floors on all levels of this home, family room features a gas fireplace and large window looking out to the full backyard. Appliances provided: - stainless steel fridge, stainless steel stove, stainless steel b/i dishwasher, washer and dryer. (id:63008)
182 Sweets Corners Road
Selkirk, Ontario
Lovingly maintained, Tastefully updated 2 bedroom, 1 bathroom Bungalow situated perfectly on desired 16.41 acre lot with a mix of manicured lawn & workable land all on quiet Sweets Corners Road. Great curb appeal with brick & complimenting sided exterior, back deck, oversized paved driveway, metal roof, attached garage, & bonus detached garage – perfect for hobbyist, workshop, or extra storage. The flowing interior layout features large principal rooms highlighted by updated eat in kitchen with tile flooring, formal dining area, large front living, back sunroom overlooking peaceful country views, 2 spacious bedrooms, 4 pc bathroom, & welcoming foyer. The finished basement includes rec room with gas fireplace set in brick hearth, laundry room, & ample storage. Conveniently located minutes to Lake Erie, Selkirk, Cayuga, & Dunnville. Relaxing commute to Hamilton, Niagara, & 403. Ideal for the growing family, those looking for main floor living, or the perfect hobby farm with room to design & expand. Rarely do properties with this acreage, size, & location come available. Experience the Haldimand Country Lifestyle. (id:63008)
0 George Street
Dunnville, Ontario
Rare Offering! This 10.9 Net developable acre parcel of land is located within the Urban Boundary in Dunnville. This site is located on the West side of Dunnville and is the last large parcel available within the Urban Boundary ready to develop. Strategically located, this site lies 45 minutes from Hamilton and 45 minutes to Niagara Falls. Marketing package available upon request. (id:63008)
1949 Old Mill Road
Kitchener, Ontario
In a quiet, residential pocket of Kitchener, this fully updated 3-bed, 2-full-bath home offers a turnkey leasing opportunity with modern upgrades throughout. The main and upper levels feature brand-new renovated flooring, and a newly built full bathroom upstairs, providing the convenience of a complete bath on each level. Set on a premium corner lot backing onto a tree-lined ravine and river, the home delivers unmatched privacy, peaceful surroundings, and scenic views year-round. The bright living space includes a cozy fireplace, while the refreshed kitchen and functional layout make the home both stylish and practical. The expansive, grassed backyard is perfect for outdoor enjoyment, gatherings, or relaxing by nature, with nearby wooded trails just steps from your door — offering the ideal balance of tranquility and urban convenience. Located minutes from top-tier amenities, schools, parks, and major transit routes, this home is also close to higher education, including Conestoga College, making it ideal for students, professionals, or families. Enjoy seamless access to campus, shopping, and everyday essentials while living near one of the city’s most desired natural settings. A rare leasing opportunity with modern comfort and exceptional location backing onto nature. Don't miss out on this updated home. Some images are virtually staged. (id:63008)
2774 King Street E Unit# 17
Hamilton, Ontario
WOW factor! One of a kind - the only unit with a covered rear deck featuring skylights! Elegantly updated with modern finishes and thoughtful touches. Quiet, compact and dog-friendly Bayberry Village - this unit is located on the interior (not street side). 3 Beds, 2.5 Baths. Offers nearly 2,000 sf finished space! Open Concept Layout! Foyer built-ins great for storage and extra pantry space. Separate dining room or one large living room. Updated kitchen boasts lots of counter and cupboard space including bar counter optimal for seating with pendant lighting & stone accents. Stainless appliances. Gas stove & new microwave/range hood. Electric Fireplace in LR/DR. Garden Doors to private deck. BBQ's allowed. Inside entry to Garage. Powder Room conveniently located between main & lower levels. Finished Rec Room or possible 4th Bedroom. Laundry, Utility with plenty of storage plus under stair storage. Rough-In for 4th bathroom. New porcelain tiles on main. Berber in bedroom level. Oversized primary retreat with cathedral ceiling, 3pc ensuite updated with new vanity and large glass shower plus spacious walk-in closet. 2 secondary bedrooms with large closets and windows. Updated 4pc main bath. New light fixtures. Main hallway kick sweep. Extra storage on landing. Condo replaced Windows 2016/2017, Roof & Garage Door 2025. Many California Shutters. Fees $438/month includes Building Insurance, Common Area Maintenance, Parking, Water, Grass Cutting, Snow Removal & Salting of main road, Windows, Doors & Roof. Ample Visitor Parking. Conveniently located minutes to the Redhill & nearby public transit, schools, parks and all amenities. (id:63008)
1442 Highland Road W Unit# B
Kitchener, Ontario
New Retail Plaza- Prime End Unit with High Visibility. Take advantage of this exceptional opportunity at Expressway and Highway 401. The site offers excellent accessibility for both customers and staff. Enjoy ample on-site parking. Possession is immediate. Washrooms rough-ins completed. Units can be divided into 608 SF up to 3,706 SF. Permitted Uses: Artisan's Establishment, Community Facility, Convenience Retail, Day Care Facility, Financial Establishment, Health Clinic, Home Occupation, Office, Personal Services, Studio. (id:63008)
25 Wellington Street S Unit# 2601
Kitchener, Ontario
Welcome to Station Park DUO Tower C featuring a Spacious 1 Bed + Den Suite with Parking and Storage Locker. 668 sf interior + oversized balcony (89-116sf). Open living/dining with modern kitchen featuring quartz counters & stainless steel appliances. Primary bedroom features walk out access to a large double sized balcony. Den offers ideal work-from-home flexibility and is large enough to be utilized as a room in itself. In-suite laundry. Enjoy Station Parks premium amenities: peloton studio, bowling, aqua spa & hot tub, fitness, SkyDeck outdoor gym & yoga deck, sauna & much more. Steps to restaurants, shopping, schools, transit, Google & Innovation District. (id:63008)
3495 Riverspray Crescent
Mississauga, Ontario
Welcome To 3495 Riverspray Crescent, A Stylishly Renovated 3 Bedroom 3 Bathroom Detached Bungalow Tucked Away In One Of Mississauga’s Most Sought After Neighbourhoods. From The Moment You Walk In, The Bright Open Concept Layout, Wide Plank Oak Floors, Smooth Ceilings And Recessed Lighting Create A Warm Modern Feel Perfect For Both Everyday Living And Entertaining. The Custom Kitchen Steals The Show With Its Two Tone Cabinetry, Book Matched Ceasarstone Counters, Waterfall Island, Stainless Steel Appliances And A Convenient Eat In Area With Walk Out To The Patio Overlooking The Ravine. The Main Floor Flows Seamlessly While The Fully Finished Lower Level Expands Your Living Space With A Generous Rec Room, Cozy Cork Flooring, Built In Bar And A Sleek 3 Piece Bathroom, Ideal For Movie Nights, Game Days Or Hosting Friends. The Double Car Garage Has Been Transformed With Drywall, Pot Lights, Heat Pump And EV Charger And Is Currently Used As A Studio, Offering Endless Options For A Home Gym, Creative Space Or Workshop. Outside, Your Private Backyard Retreat Backs Directly Onto The Ravine And Creek, Providing A Peaceful Nature Filled Escape Right At Home. All Of This On A Quiet Crescent Just Minutes To Top Rated Schools, Parks And Trails, Riverwood Conservancy, Credit Valley Golf Club, Shopping, Dining, Transit And Major Highways. Modern Design, Thoughtful Upgrades And An Incredible Location Make This Home A Truly Special Offering. (id:63008)
415 Welland Avenue
St. Catharines, Ontario
Lease this highly convenient and comfortable home located at 415 Welland Avenue in St. Catharines, ON. This established residence is designed for easy living, starting with the smart layout that features a full, private bathroom on both floors, ensuring peak convenience and a smooth daily routine. Beyond the interior, you can enjoy a fantastic outdoor lifestyle: step directly from the kitchen onto a beautiful deck overlooking the backyard, perfect for effortless entertaining and relaxation. The convenience continues outside, as the property features lots of dedicated parking and immediate highway access, making commuting and errands quick and stress-free. (id:63008)
160 Rochefort Street Unit# D11
Kitchener, Ontario
MOVE-IN READY LOWER-LEVEL STACKED CONDO FOR LEASE – AVAILABLE IMMEDIATELY! Welcome to this charming one-level lower unit in the highly sought-after Huron neighbourhood. This modern 2-bedroom, 2-bathroom condo offers a bright open-concept layout perfect for comfortable everyday living. The contemporary kitchen flows into the spacious living and dining area, creating an inviting space to relax or entertain. The primary bedroom features its own private 3pc ensuite, while the second bedroom is ideal for guests, or a home office. Enjoy the convenience of no stairs, in-suite laundry, generous storage throughout, and a private entrance leading to your covered terrace—perfect for morning coffee or unwinding at the end of the day. Additional features include one designated parking space, ample visitor parking, and low-maintenance living. Located just steps from the beautiful Huron Natural Area, schools, parks, shopping, restaurants, and with quick access to major highways—this home offers the perfect blend of convenience and tranquility. Virtually Staged. A wonderful opportunity for professionals, small families, or anyone seeking a clean, modern place to call home. Move in tomorrow! (id:63008)
5631 Upper Big Chute Road
Severn, Ontario
You are going to want to rent this place, especially if you are wanting or needing a great shop to work out of, from where you live. The shop, which is located under the apartment, 35 x 40 ft with laundry and 2 pc bathroom. The 1497 sq ft apartment is over the shop and is beautifully appointed and has access to, and view of the Severn River. It offers open concept kitchen, living and dining areas, with pine cathedral ceilings, making it bright and spacious. The kitchen features stainless steel appliances and a built in microwave. There are 2 large bedrooms with closets and a 3 piece bathroom with laundry. The entire apartment is lovely and so well done. Heating is propane forced air and central air for cooling. The Tenant will be required to pay the propane bill and half of the hydro bill (id:63008)
175 East 45th Street Unit# 1
Hamilton, Ontario
**Huge detached garage with power included - Perfect for trades person or hobbyist**. Exceptionally stunning, rare find, 1000 sq ft main floor unit. Open concept 3 bedrms, 1 bathroom, professionally finished with chefs dream kitchen styled with quartz countertop/backsplash, stainless steel appliances and a convenient pot filler. Open concept living room with electric fireplace and large windows. Bathroom finished with designer vanities and glass shower. Convenient In suite laundry. Fire separation between main and basement units, resilient channels, safe & sound insulation in basement ceiling, hardwired interconnected smoke alarm and CO detectors, New furnace with smoke detector for added fire safety, New A/C, New roof , windows, plumbing, flooring, railing, baseboards, trim, doors, pot lights, paint. Located close to parks, schools, Shopping, churches, Rec center. Please provide credit report, job letter, 2 pay stubs, ID, rental application, references (Landlord and Personal). Content insurance certificate required before occupancy. Don't miss out - check it out today and fall in love! (id:63008)
25 Wellington Street S Unit# 2114
Kitchener, Ontario
Welcome to Station Park DUO Tower 3 featuring a Spacious 1 Bed + Den Suite with 561 sf interior + balcony. Open living/dining area with modern kitchen featuring quartz counters & stainless steel appliances. Den offers an ideal work-from-home flexibility as a private space with a closing glass door off the kitchen. In-suite laundry. Enjoy Station Parks premium amenities: peloton studio, bowling, aqua spa & hot tub, fitness, SkyDeck outdoor gym & yoga deck, sauna & much more. Steps to shops, restaurants, schools, transit, Google & Innovation District. (id:63008)

