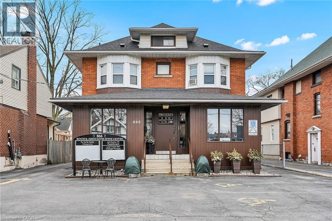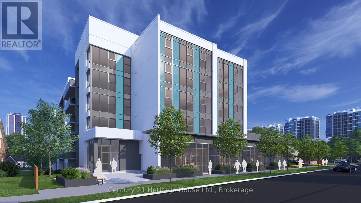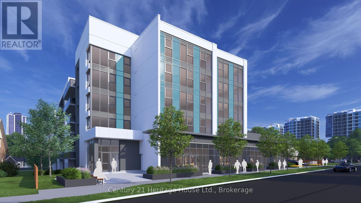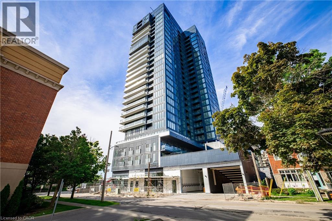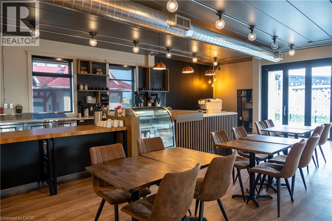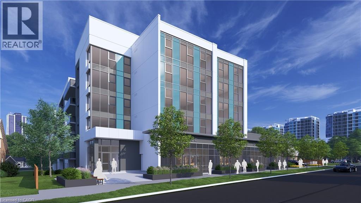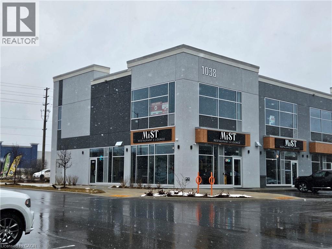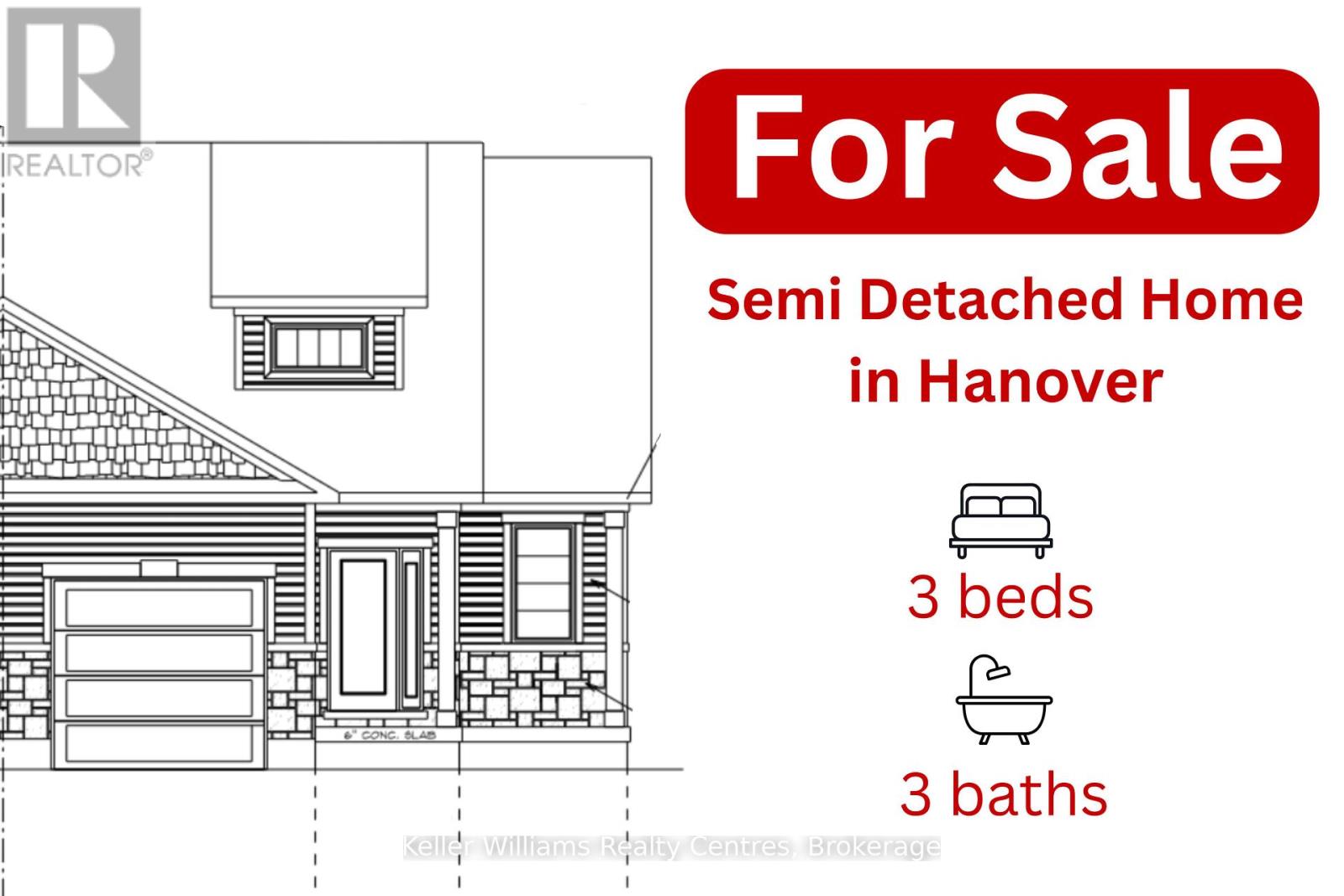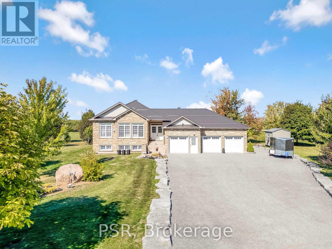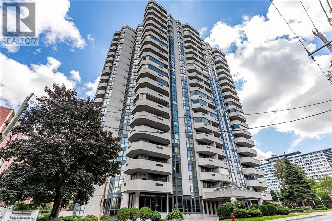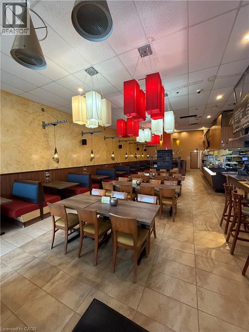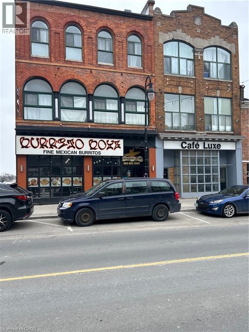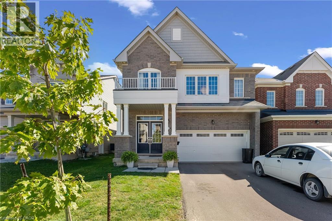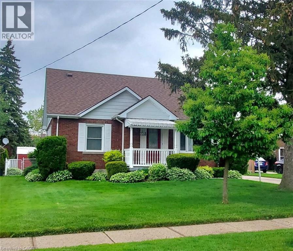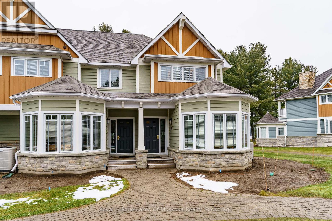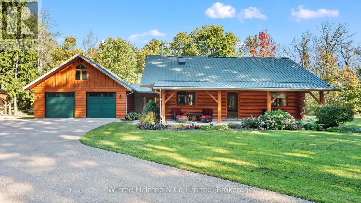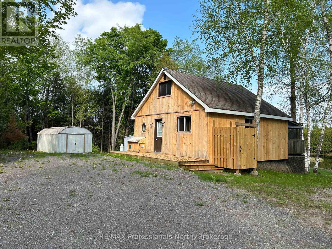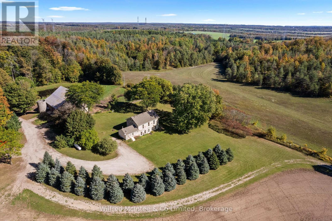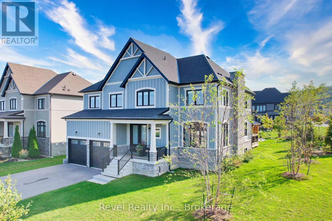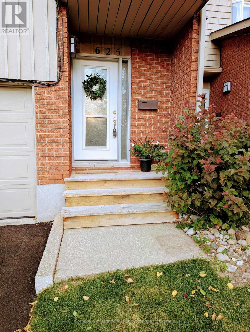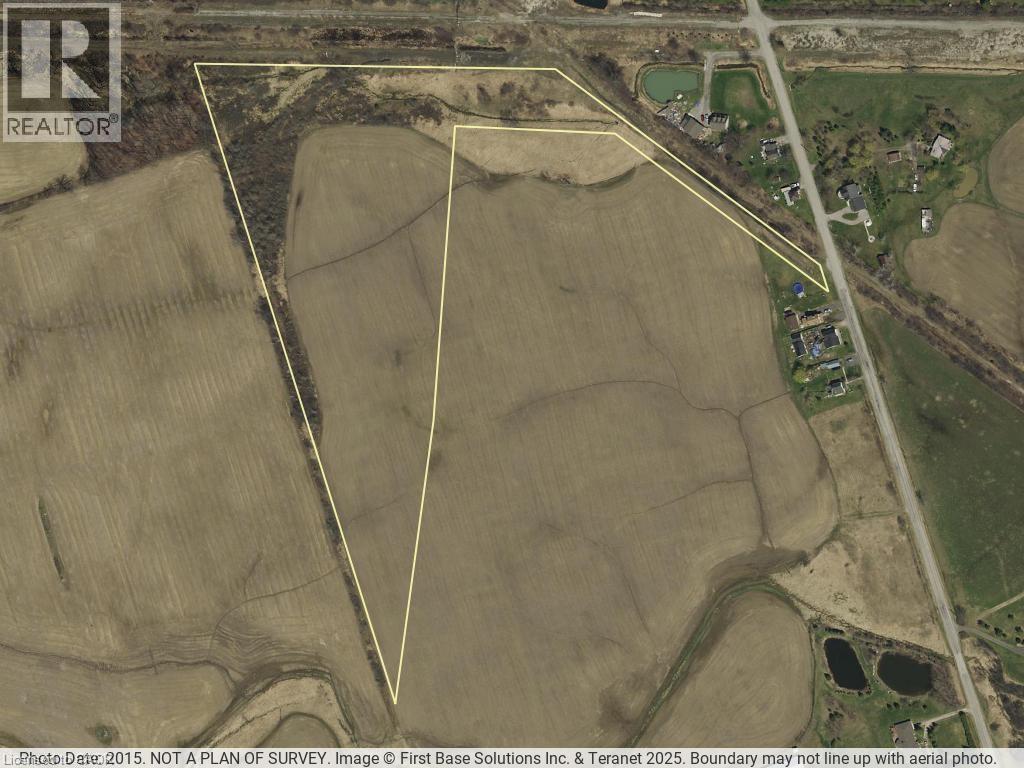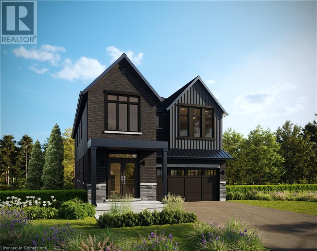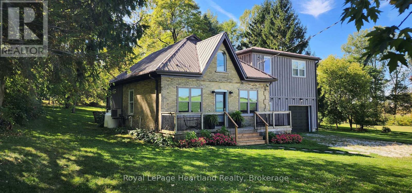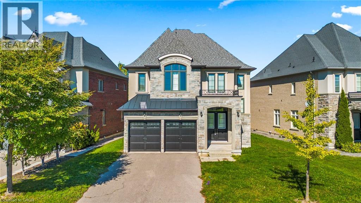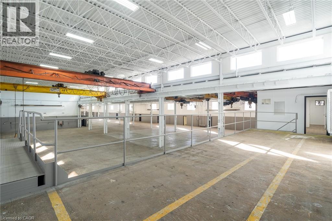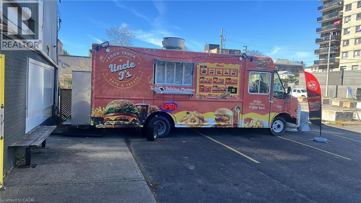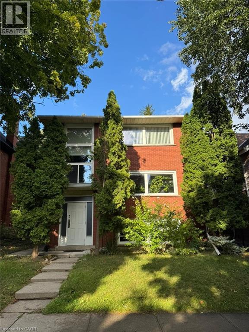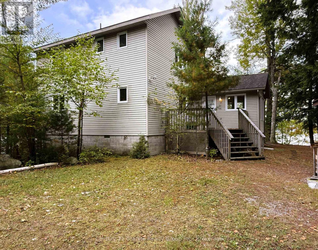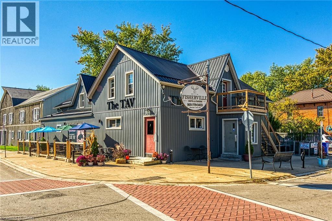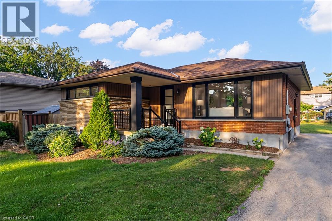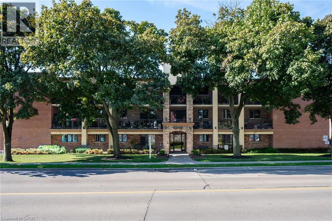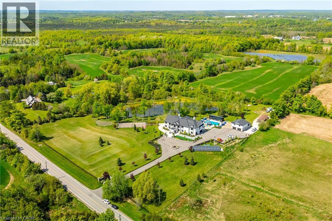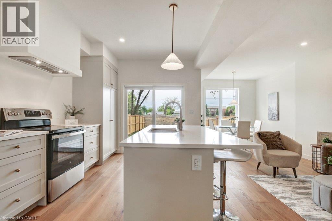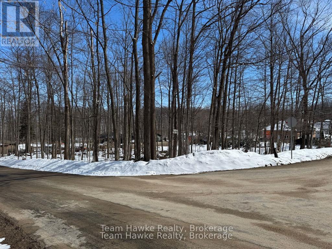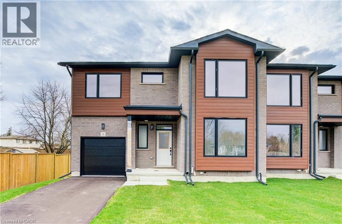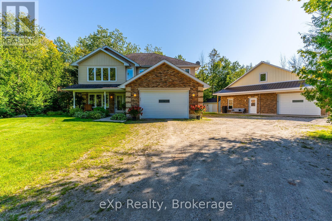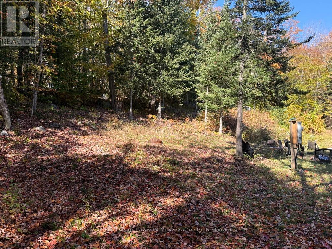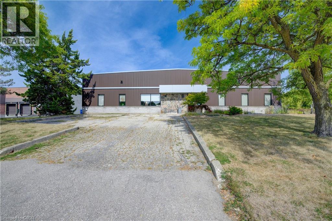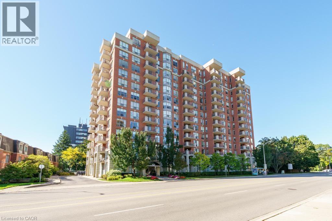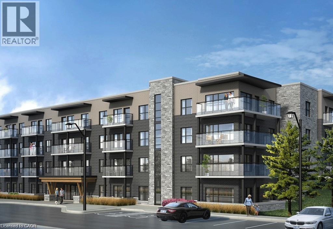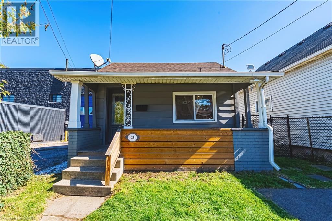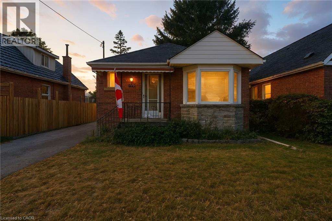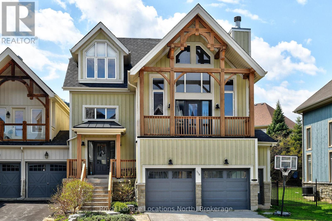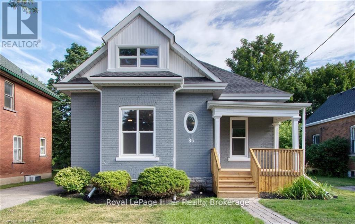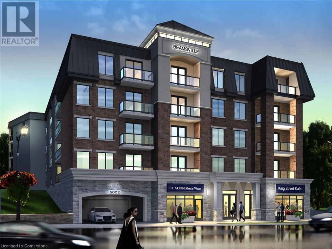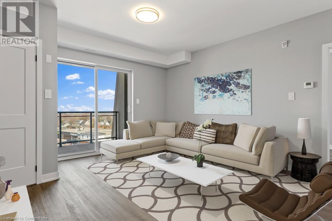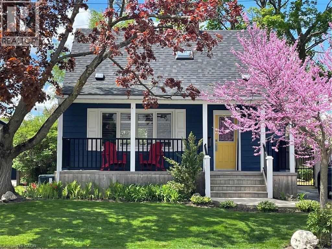866 Main Street E
Hamilton, Ontario
Versatile, stand-alone commercial building on a high traffic corridor connecting Downtown and East Hamilton. Enjoy exceptional visibility and accessibility directly on Main Street East. The desirable C2 zoning permits a wide array of uses, including office, retail, restaurant, financial services, and more, offering significant flexibility for investors or owner-occupiers. This property is particularly well-suited for medical, physiotherapy, and wellness-related businesses, offering substantial space for multiple clinics and treatment rooms across the main and second levels. A finished third level provides additional valuable space for offices, administrative functions, or storage. The fully finished basement with a separate entrance presents an excellent opportunity for a potential rental unit or expansion of your business. Situated on a deep lot, the property boasts ample on-site parking, a significant asset for attracting patients, clients, and staff. Benefit from the strategic location and adaptable layout to maximize your investment returns. (id:63008)
711 - 333 Albert Street
Waterloo, Ontario
Elevate your lifestyle in this 797 sq. ft. one-bedroom plus dining suite with two full bathrooms, designed to balance modern comfort with everyday functionality. This brand-new, never-lived-in residence offers a spacious bedroom with a walk-in closet, a versatile dining area, and an open-concept living space perfect for entertaining and unwinding. The contemporary kitchen is equipped with stainless steel appliances, while the two sleek bathrooms enhance convenience and privacy. Rough-ins for in-suite laundry provide added ease, and the unit is offered furnished for a smooth move-in experience. At 333 Albert St, residents enjoy a secure entry system, bike-friendly storage, and over 4,000 sq. ft. of commercial space with fabulous amenities. Exclusive building perks include a rooftop terrace on the 2nd level and a rear lounge with ping pong area for relaxing with friends. Limited underground and surface parking is available for a monthly fee. Situated in Waterloos sought-after university district, you'll be steps from Wilfrid Laurier University, minutes from the University of Waterloo, and close to Uptown Waterloos dining, shopping, entertainment, transit, and green spaces. Be among the first to call this spacious 797 sq. ft., two-bath residence your home in September 2026. (id:63008)
518 - 333 Albert Street
Waterloo, Ontario
Experience modern living in this 699 sq. ft. one-bedroom plus dining suite with two full bathrooms, crafted for both style and functionality. This brand-new, never-lived-in residence offers a spacious bedroom with a walk-in closet, a versatile dining area, and an open-concept living space perfect for relaxing or entertaining. The contemporary kitchen comes equipped with stainless steel appliances, while the two sleek bathrooms provide added comfort and convenience. Rough-ins for in-suite laundry are included, and the unit is offered furnished for a seamless move-in. At 333 Albert St, residents enjoy a secure entry system, bike-friendly storage, and over 4,000 sq. ft. of on-site commercial space with fabulous amenities. Highlights include a rooftop terrace on the 2nd level and a lounge with ping pong area for relaxing with friends. Limited underground and surface parking is available for a monthly fee. Located in the heart of Waterloos university district, this prime address is just steps from Wilfrid Laurier University, minutes from the University of Waterloo, and within walking distance of Uptown Waterloos shopping, dining, entertainment, transit, and green spaces. Be the first to make this spacious 699 sq. ft., two-bath residence your home in September 2026. (id:63008)
370 Martha Street Unit# 307
Burlington, Ontario
Discover the perfect blend of comfort, convenience, and style in this stunning 2-bedroom, 2-bathroom condo located in the heart of0 downtown Burlington. Wake up to panoramic lake views from your living room, and enjoy the spacious living areas featuring a gourmet kitchen with high-end appliances and an open-concept design. Just steps away from Burlington’s finest restaurants, cafes, shops, and waterfront activities, this condo offers modern amenities including in-unit laundry, central air conditioning, secure building access, a state-of-the-art fitness center, and reserved parking. Experience luxury living at its finest in this sought-after location – contact us today to schedule a private tour and make this exceptional condo your new home. (id:63008)
618 King Street W Unit# A
Kitchener, Ontario
Turn-key café space available for lease in a highly visible, high-traffic area of Kitchener. This 1,062 sq ft main floor unit at 618 King St W is fully outfitted and ready for immediate occupancy. The space comes equipped with a commercial espresso machine, grinders, refrigerators, sinks, dishwasher, and more—offering a seamless setup for a coffee shop or café concept. Designed for comfort and functionality, the café features indoor seating and opens up to bonus patio space and seating for a relaxed outdoor vibe. Expansive windows flood the space with natural light, creating an inviting and vibrant atmosphere. Located next to Google’s Kitchener campus, directly across from the Station Park condo development, and just steps from the LRT, this location offers excellent exposure and accessibility. Pop-up or long-term lease options are available (id:63008)
333 Albert Street Unit# 518
Waterloo, Ontario
Experience modern living in this 699 sq. ft. one-bedroom plus dining suite with two full bathrooms, crafted for both style and functionality. This brand-new, never-lived-in residence offers a spacious bedroom with a walk-in closet, a versatile dining area, and an open-concept living space perfect for relaxing or entertaining. The contemporary kitchen comes equipped with stainless steel appliances, while the two sleek bathrooms provide added comfort and convenience. Rough-ins for in-suite laundry are included, and the unit is offered furnished for a seamless move-in. At 333 Albert St, residents enjoy a secure entry system, bike-friendly storage, and over 4,000 sq. ft. of on-site commercial space with fabulous amenities. Highlights include a rooftop terrace on the 2nd level and a lounge with ping pong area for relaxing with friends. Limited underground and surface parking is available for a monthly fee. Located in the heart of Waterloos university district, this prime address is just steps from Wilfrid Laurier University, minutes from the University of Waterloo, and within walking distance of Uptown Waterloos shopping, dining, entertainment, transit, and green spaces. Be the first to make this spacious 699 sq. ft., two-bath residence your home in September 2026. (id:63008)
1038 Garner Road W Unit# 201
Ancaster, Ontario
Second floor hard to find corner unit. Motivated Landlord! Perfect location. Both West and South side with large windows! Ample parking space. (id:63008)
844 22nd Avenue A
Hanover, Ontario
Semi Detached home with finished basement built by Candue Homes! This home offers an open concept feel in the kitchen and living area with a patio door walk out to the private back deck. You'll find 2 bedrooms on the main level, one being the master with a walk in closet and 3 piece ensuite bath. Also on the main you'll find laundry, another 4 piece bath and access to the attached garage. The lower level of this home offers one more bedroom, a spacious rec room, lots of storage and a 3rd bathroom. Tarion Warranty, paved driveway, sodded yard and appliances are all included. (id:63008)
2884 Sunnydale Lane
Ramara, Ontario
Hidden gem by Lake Simcoe! Nestled on a private 0.86-acre cul-de-sac lot, this custom 2007 raised bungalow backs onto a 4-acre park as an extension of your backyard, no neighbours behind and total privacy! Steps to a boat launch, beach, and lake access, this home is all about lifestyle. Featuring an extra-large 3-car garage (with ceilings high enough for a lift). Inside you'll find cathedral ceilings, California shutters, hardwood floors, and walls of windows. 3 bedrooms up, 3 full bathrooms, primary ensuite and walk-in closet, and a massive versatile lower level with workshop/bonus space, easily convert into 2 bedrooms, rec room, or hobby space. Thoughtfully upgraded with a metal roof, Generac generator, newer 2-stage furnace and hot water tank, water softener, central vac, and more! Entertainers dream with an open concept layout, a raised deck with glass railings & BBQ hookup, Murphy bed in the basement for extra guests without compromising space, stunning landscaping with maples, evergreens, granite hardscaping, and a driveway edged with armour stone, perfect space to invite the whole family over! Move-in ready, low carrying costs, and a rare blend of privacy and convenience. This one is a must-see! Rogers 5G fiber high speed internet available for remote work! (id:63008)
67 Caroline Street S Unit# 304 (3d)
Hamilton, Ontario
“The Bentley Place” south of Main St W. in the Durand North neighbourhood has an enviable 1,566 sq ft living space making downsizing easier or giving 1st-time buyers an entry into the marketplace. It is quality built with a wrap around open balcony off the living room and separate balcony off the primary bedroom set on the 3rd floor (west) corner unit (#3D) and well maintained by the same owner for the past 15 years. The principal bedroom and 2nd bedroom both have walk-in closets. There is a large 5-pc ensuite bathroom as well as an additional 4-pc bathroom. A good-sized laundry room and large foyer makes the potential possible for a high-end unit with your own choices. In the building there is an exercise room, party room with kitchen, as well as newer thermal windows & sliding doors (completed 2025) throughout the entire building, adding value and energy efficiency. Close in proximity to Locke St, James St N, downtown, GO Station, parks, and Hess Village, makes this an exceptional West Hamilton property overall. Underground parking spot # P130. RSA. (id:63008)
1508 Upper James Street
Hamilton, Ontario
LOCATION! LOCATION! LOCATION! Are you looking for an established and successful dine-in restaurant? look no further, I've got the perfect opportunity for you! This fabulous Mediterranean Grill has been in operation for decades and the operator has done an excellent job maintaining the place with high level of quality in their food, customer service and overall atmosphere and experience. LITERALLY one of the BEST locations in Hamilton; Upper James! The location itself brings in a HIGH VOLUME of traffic in terms of vehicles and pedestrians. It is surrounded by many anchor Tenants which compliments the business extremely well. There is LOTS of parking in front of the restaurant and it also offers a back door for easy access for deliveries. There is extra storage and an office area in the Upper Level of the restaurant. Best of all, its GREAT RENT allows you to minimize your overhead costs making it more desirable to run the operations and experience a higher level of return. These well established and busy businesses rarely come to market especially being located in one of the busiest streets in Hamilton. With a high level of seating capacity, cafe area, and an open and bright atmosphere, this may be just the business of your dreams! Please do not go direct. (id:63008)
220-226 St. Paul Street
St. Catharines, Ontario
Site Plan Approval Pending . Site Plan Is Pending For Proposal for 9 Story - 60 Units With 4500 Sq ft Of Commercial Space. Located close to close Brock University. Core Downtown Location With Easy Highway Access, Presently has a mix of Commercial and residential units Mixed-Use 13-Unit Property In The Heart Of Downtown St. Catharines. (id:63008)
7712 Tupelo Crescent
Niagara Falls, Ontario
Spacious all-brick Empire home on a premium forest lot in a newer Niagara Falls subdivision. Features 4 bedrooms, 3 baths, and an oversized, family-friendly floor plan with a popular open layout. The open-concept main floor features 9 ceilings, a large centre island, backsplash and stainless steel appliances in the kitchen, bright dining area, and living room with gas fireplace. Upstairs, the private primary suite includes a walkin closet and ensuite, complemented by three additional bedrooms, full bath, and convenient upper-level laundry. Enjoy the natural backdrop of trees from the backyard, with plenty of room for family living and future potential in the full unfinished basement. Close to parks, schools, Costco, Walmart, and quick QEW access. (id:63008)
128 Woods Street
Stratford, Ontario
Desirable Stratford location in a mature neighbouhood close to the Stratford Hospital, schools and parks! This lovely detached brick home has great curb appeal with a detached oversized garage and concrete driveway with ample from for parking up to 4 cars. Inside, there are 2 bedrooms on the main floor and a 4 pc bath, eat in kitchen and spacious front living room with hardwood floors. Upstairs, there is another bedroom and sitting room with plenty of storage. The basement features the laundry room, 2 pc powder room (toilet and shower) and a large unfinished area ready for your design ideas! Many updates include furnace and central air (2016) some updated windows upstairs and in the bedrooms (triple glazed) in 2018 and roof shingles replaced in 2022. Great outdoor area with a large backyard with mature landscaping. (id:63008)
Villa 1, Week 7 - 1020 Birch Glen Road
Lake Of Bays, Ontario
Escape to Muskoka with Villa 1, Week 7 at Landscapes Lake of Bays. This beautiful 2-bedroom, 3-bath villa spans 1,888 sq. ft. and is part of one of Muskoka's most sought-after fractional ownership communities. Designed for comfort and style, Villa 1 features a gourmet kitchen, spacious dining area, and a welcoming great room with a stone fireplace. Large windows and walkouts let in natural light and connect you seamlessly to the outdoors. Two private bedrooms with full baths, plus an additional guest bath, make this villa ideal for family and friends. Week 7 falls in the heart of the Muskoka summer when warm days on the water, long evenings, and vibrant sunsets are at their very best. Owners enjoy full access to Landscapes outstanding amenities, including a sandy beach, boating, clubhouse, pool, and fitness facilities. Everything is fully managed and maintained, so all you need to do is arrive and enjoy. Even better, your ownership also gives you the possibility of traveling worldwide through The Registry Collection Program, opening the door to luxury vacation opportunities across the globe. Fractional ownership at Landscapes provides the perfect balance of luxury and convenience bringing you the best of Muskoka living without the upkeep. Make your summer memories on Lake of Bays in this stunning villa. Remaining weeks for 2025 Oct 12th & Nov 16th, weeks for 2026 are Jan 25th, Jun 14, Aug 9, Oct 25th and Nov 22nd (id:63008)
460 14 Concession W
South Bruce, Ontario
Discover this beautiful log cabin home set on 6 private wooded acres, just 10 minutes from Walkerton and 30 minutes to Bruce Power. Perfectly tucked away, the property offers a cottage-like feel with trails throughout the bush for walking or cross-country skiing. The home features open-concept living with hardwood floors, high-end finishes, and plenty of natural charm. There's one bedroom on the main floor, a loft currently used as a second bedroom, and an additional bedroom in the finished basement. The basement also includes a spacious rec room and a 2-piece bath, offering great space for family and guests. Outdoors, enjoy a paved driveway, fully landscaped yard, large patio, hot tub, and an impressive 24' x 52' workshop, with 24' x 40' heated space. A large 2-car garage with a storage loft above provides additional potential for a future rec room, man/lady cave, or hobby space. With high-speed fibre internet now available, this property blends the peace of country living with modern convenience. A true private retreat. Ideal as a year-round residence or a peaceful getaway. (id:63008)
810 4th Line
Douro-Dummer, Ontario
26 acre recreational property with trails and off grid cabin are the perfect getaway spot to welcome the warmer weather! Watch the heron catch a fish, the ducks splash around on the pond or walk the shorline listening to the bees buzzing and frogs "talking". Surround yourself with local wildlife and a variety of birds. This quaint off-grid cabin in the woods overlooks its own private pond. Situated on over 26 acres you will be surrounded by nature. Enjoy a quiet paddle, hike or relaxing campfire on the water's edge. Enjoy preparing your meals in a fully equipped kitchen with fridge, stove and plenty of counter space and storage. Gather around the dining room table to share family meals, games night or just relax before moving to the living room with sliding doors to the enclosed porch overlooking the pond. A woodstove keeps the cottage warm and toasty. A generator and battery pack allow lights, TV, fridge and computers to be used. Yes, there's wifi and cell service too! Upstairs is an open-concept bedroom with a view of the pond and two double beds. A 2 pc bath with compost toilet adds convenience. Just 5 mins to Warsaw and 20 mins to Hwy 115. (id:63008)
302148 Con 2 Sdr
West Grey, Ontario
An exceptional stone farmhouse set in the middle of 71.65 acres of rolling hills, mature forest and beautiful views. This functional estate includes 35 workable or cleared pasture acres, and 35 acres of woodland with ponds and trails. Ultimate privacy is assured via the long, tree-lined lane leading to the historic 1870s stone house. With its unmistakable character and modernized farmhouse charm boasting over 2200 sq.ft of space, 3 bedrooms and 2 full bathrooms with space for more. Perfectly blending history and modernity, featuring hardwood floors and an updated modern kitchen. The home retains its original trims and moldings, cozy certified woodstoves (plus the convenience of propane forced air furnace with a/c), a full walk-out lower level with a bathroom featuring in-floor radiant heat, and an inviting exposed stone bedroom or bonus family room with propane stove. The clean and prepared open attic (35'6x11'7) is ready for conversion into additional living space, a cozy bedroom suite or office- the inspiring canvas is ready. The property's crowning jewel is the original 54x53 bank barn. The upper barn space is ideal for storage but well enough maintained and preserved to set the stage for event hosting with carriage lights mounted on the beams and fairy lights strung along the rafters. While the lower level workshop/garage is perfect for multiple vehicles, equipment storage, or a clean slate for horse stable and tack room conversion. The truly inspiring aspect of this property's location is how it backs onto the desirable unassumed sand road providing direct access for activities like quiet walks, horseback riding, or cross-country skiing into the vast 428 acres of Allen Parks forested lands. With groomed trails and the most beautiful and bountiful natural trillium blooms in Ontario. Your search is over for an unique estate offering both historical charm and vast functional potential as a hobby or horse farm, rural retreat, event host, and private oasis. (id:63008)
101 Reed Way
Blue Mountains, Ontario
Welcome to 101 Reed Way, Blue Mountain. Where modern elegance meets mountain-side living. This beautifully appointed 6-bedroom, 5-bathroom home offers more than 3,500 sq. ft. of finished living space on a coveted corner lot, just minutes from the heart of Blue Mountain Village. Every detail has been thoughtfully designed, decorated, and upgraded to create a retreat that balances warmth, sophistication, and functionality. The great room is truly the heart of the home, with soaring ceilings, a feature stone fireplace with rough-hewn beam and built-in shelves, and floor-to-ceiling windows framing spectacular hill views. The chef's kitchen features quartz countertops, custom cabinetry, stainless steel appliances, designer lighting, a servery, and a walk-in pantry, making it perfect for entertaining after a day on the slopes or golf course. Upstairs, the primary suite is a sanctuary with breathtaking views and a spa-like ensuite, while the fully finished lower level offers a spacious rec room, two bedrooms, and a luxurious steam shower for ultimate relaxation. Step outside to enjoy a professionally landscaped yard featuring a custom-built post-and-beam gazebo with a metal roof, raised garden beds, mature trees, and a charming shed for extra storage. The expansive deck provides yet another vantage point for soaking in the natural beauty of the Blue Mountains. Additional highlights include upgraded oak hardwood floors, custom blinds, a double-car garage, main-floor laundry, a smart sound system, energy-efficient design, and part of the remaining Tarion warranty. As a member of the Blue Mountain Village Association (BMVA), you'll also enjoy year-round benefits, including on-call shuttle service, exclusive discounts at local shops and restaurants, and special privileges throughout the village. This is more than a home, it's a lifestyle. Whether hosting friends, gathering with family, or retreating to your own sanctuary, 101 Reed Way truly has it all. (id:63008)
625 Tenth Street
Collingwood, Ontario
SKI-SEASON RENTAL! AVAILABLE DEC 1 TO APRIL 1. 3 bedroom, 2 bathroom townhouse in Vista Blue Collingwood. Located just minutes to the ski hills and downtown Collingwood. Open concept kitchen/dining/living room with walk-out to the back yard. Three generous sized bedrooms including the primary with ensuite powder room. One private driveway parking space and one visitor parking space. **Utilities in addition to rent. Garage not included. Dog may be considered. No smoking** (id:63008)
Pt S1/2 Lt 7 Junction Road
Cayuga, Ontario
Discover a rare opportunity with this exceptional 13.89-acre parcel, offering the utmost in rural tranquility and privacy. Multiple prime building sites provide versatile options to create your custom estate. Conveniently located just 10 minutes to Cayuga, 14 minutes to Dunnville, and 30 minutes to the Redhill Expressway—enjoy country living with city amenities close by. Ideal for those looking to Buy now and be ready to build in the spring Survey available upon request. Contact your agent today to walk this peaceful property and explore the possibilities! (id:63008)
76 Ralph Newbrooke Circle
Paris, Ontario
Exceptional rare find 5 bedroom, 3.5 bathroom, 3153 sqft home in the sought after area Riverbank Estates surrounded by Barkers Bush, walking trails and the Nith river. Entering from the covered porch into a spacious foyer with double door closet, powder room, 9' ceiling with impactful 8' doors, ceramic flooring in foyer, mudroom/laundry, kitchen and breakfast area, hardwood in main hall, great room and dinning room. Kitchen features walk-in pantry, quartz counter tops with undermount sink, microwave, and the island has a gas cook top and dishwasher. Extended height cabinets, set of 2 pot and pan drawer waterline to fridge. This open concept home boasts a great room with a cozy fireplace, oversized 9'x 8' sliders to the backyard from the breakfast area. Continue up stunning curving oak staircase to second floor with 9' ceiling and 8' doors. Master features luxury ensuite and large walk-in closet. Bed 2 and 3 share a jack and jill bathroom , bed 4 enjoys its own ensuite. Bed 5 features walk-in closet. Full unfinished basement has a 3pc rough-in in basement for future bathroom, and cold cellar. A/C, 200 amp service are included. Work with our design team to choose your colours for the flooring, cabinets and countertops to personalize to your tastes for this Marigold Farmhouse model. (id:63008)
7013 Perth Line 24
West Perth, Ontario
Attention Investors, Developers, and Rural Property Lovers! An incredible opportunity to enjoy country living while unlocking development potential. This property offers a recently renovated home on a separately deeded lot, plus 3 additional deeded lotsa total of 2.25 acres with options to build single-family homes, duplexes, or hold for future value. The home itself is full of surprises. From the Ontario cottage-style exterior, step inside to soaring ceilings in the great room, accented by LED lighting, large windows, and a sleek stainless-steel railing framing the loft. The open kitchen features an island, walk-in pantry, and access to the rear deck. The main floor also includes a 4-piece bath. Upstairs, the loft is ideal for an office or entertainment space, with two bedrooms and a spacious primary suite offering dual wardrobes, a 3-piece bath, and a walk-in closet.The lower level adds function with laundry (including sink, washer, dryer, fridge), a den, and a walkout to the deck. The single-car garage includes a large workshop are a perfect for projects or storage. Beyond the home, the extra lots open the door to expansion: add garages, duplexes, or other permitted uses or enjoy the privacy of owning the entire parcel. Perfectly located on the edge of Staffa, this property offers rural charm with central convenience just minutes to Mitchell, Seaforth, and Exeter, and only 20 minutes to the shores of Lake Huron. Immediate possession available. Contact your REALTOR today for a private showing and explore the possibilities! (id:63008)
129 Robert Berry Crescent Crescent
King City, Ontario
Beautiful detached home for lease in desirable King City. This spacious 3-bedroom, 3+1 bathroom residence offers a fresh, carpet-free interior with high ceilings and abundant natural light. The main floor features an open-concept layout with a modern kitchen, ample storage, and an additional office space—perfect for working from home. Upstairs, you’ll find generously sized bedrooms, a convenient second-floor laundry room, and 2 stunning primary rooms complete with a 5-piece ensuite. The fenced backyard provides a great space for outdoor living and family activities. Located in a welcoming neighborhood with a large green space in front of the home, plus nearby parks for children. Easy access to Highway 400 makes commuting simple. This is the perfect home for families looking for comfort and convenience. (id:63008)
100 Burland Crescent Unit# 1
Hamilton, Ontario
This 21,633 sq ft industrial unit features: 5 drive-in level doors, 4 cranes, 200 Amp and 600 Volt power, joist heights of up to 23' 5, office space, fenced-in yard, and plenty of parking. The property is zoned “M5 - General Industrial” which is ideal for manufacturing, industrial, production, services, warehouse, or the like. This convenient location is only 4-minutes from the QEW, 4-minutes to the Red Hill Valley Pkwy, 8-minutes to Burlington, and is roughly the midway point between the United States border and the city of Toronto. (id:63008)
20 Clarence Street
Brantford, Ontario
Exciting Business Opportunity – Uncle J’s Eats & Treats Food Truck in Downtown Brantford! Ready for a new owner or investor – this turn-key business is set up for success! Located in the heart of downtown Brantford, this drivable and fully equipped food truck offers endless potential to grow in a high-traffic area. The landlord is offering a 2-year free lease at the current prime location, or you can drive the truck and take your business anywhere you choose. The truck comes with everything you need to hit the ground running: The food truck comes fully equipped with 2 regular fryers, 1 shallow fryer, 2 burners with oven and griddle, a Henny Penny pressure fryer, 48” prep table, fridge, deep freezer, 13 ft. hood, 2 propane tanks, and 2 picnic benches for customers With a versatile menu and strong appeal to local consumers, Uncle J’s Eats & Treats is a fantastic opportunity for a motivated entrepreneur to take over and grow a brand in a vibrant community Don’t miss this chance – schedule a viewing today (id:63008)
62 Moore Avenue
Kitchener, Ontario
Legal triplex in central Kitchener with stable current income. Offering approx. 2,400 sq. ft. across three self-contained units, this property has been upgraded with 100-amp service in each unit, vinyl windows, roof and eaves, updated stairwells, resurfaced driveway and cement walkways, fire-rated doors, and refreshed kitchens, bathrooms with acrylic bath fitters and flooring. Coin-operated laundry adds extra revenue. Owner pays heat and water, while tenants cover their own hydro usage through separate panels. Conversion to separate utility metering is easy, creating further long-term value. The property includes a paved parking lot for three cars plus available fourth spot near the front entrance. Ideally located within a Major Transit Station Area and walking distance to downtown Kitchener, the LRT, Google, and other major employers, this triplex combines stable income today with redevelopment potential in one of the region’s fastest-growing corridors. (id:63008)
1773 Blue Heron Road
Dysart Et Al, Ontario
A one-of-a-kind opportunity on prestigious Redstone Lake. This 2.5-acre point property offers 550 ft of pristine southern exposure with water on three sides, combining sheltered bay living with sweeping big-lake views. Surrounded by the Canadian Shield, private trails, and mature pines, this is one of the most unique and private parcels on the lake. The meticulously maintained 3-bedroom, 2-bathroom home features cathedral pine ceilings over the family and dining rooms. The open-concept main floor is filled with natural light from south-facing windows and offers a walkout to the lakeside deck. A Muskoka room extends the living space, while the large kitchen includes a pantry, plenty of storage, and a wood-top bar with seating. The main floor hosts a spacious primary bedroom with his-and-hers closets and a large bathroom with oversized storage. Upstairs, find a loft-style bedroom, private office, and a large additional bedroom with its own balcony overlooking the lake. Updates include new windows (2016), a new electric furnace (2024), and extensive insulation for year-round comfort. The home has been lovingly cared for and is offered turnkey ready to enjoy immediately. Ideally located just 30 minutes from the village of Haliburton for shopping, dining, schools, and healthcare, and close to Haliburton Forest & Wildlife Reserve for outdoor adventure. Under 3 hours from the GTA, this property is the perfect escape while remaining accessible. Redstone Lake is known for its deep, clean waters, excellent boating, fishing, and swimming, with a vibrant community of year-round and seasonal residents. Rarely does a property of this size, privacy, and setting become available! (id:63008)
2 Erie Avenue S
Fisherville, Ontario
Aspiring Restaurant Entrepreneurs, Investors or Business Adventurers - Welcome to “The Tav” located in charming Haldimand County Hamlet of Fisherville - relaxing 45 min commute south from Hamilton in-route to Lake Erie. This local historic landmark established in 1890, initially built as a hotel for travelling salesmen, has since becoming a dining hub for loyal, year round clientele base - ranging from out of owners, Erie cottagers, Cayuga race car enthusiasts to regular gathering venue for patronizing locals. Situated in heart of Fisherville offering incredible visual exposure enhanced by attractive, recently sided exterior, quaint upper level balconies & licensed outdoor patio (seating for 32 patrons). A true “Turn Key” operation introduces 2308sf of main level floor space licensed for 108 patrons sporting tastefully renovated interior promoting a quaint, rustic ambience highlighted with barn board wainscot, 2 sided gas fireplace, authentic “Cheers” style sit-up bar, pool table area & large section designed for intimate dining or sufficient room to accommodate sports teams or private events -continues w/commercial kitchen, separate male/female washrooms & both front & side door entrances. 2 self contained 2 bedroom apartments, beautifully renovated from the “studs-out”(2019) grace this grand building’s upper level inc full range of appliances, individual gas fireplaces & private balcony walk-outs - providing additional revenue stream - or comfortable living for sole proprietor family. Service style basement houses walk-in cooler, storage/utility rooms & convenient outside keg delivery door. Major 2019 renovations inc exterior siding, metal roof, upgraded electrical, septic/cistern, gas furnace/AC, majority of windows & exterior doors. Financials available for serious inquiries only. Rewarding opportunity awaits in downtown Fisherville - much more than just a business - it’s an enriching small town Ontario lifestyle! Everyone knows “The Tav” is “The Place” to be! (id:63008)
13 Skyland Drive
Hamilton, Ontario
Stunning fully renovated bungalow on a rare 60-ft lot in the sought-after Centremount neighbourhood, walking distance to the Mountain Brow. This 3 + 2 bed, 2 kitchen, 3 full bath home is loaded with premium upgrades: custom white oak kitchen with quartz waterfall island and gas stove, heated floors in all bathrooms, white oak staircase, wide plank hardwood on the main level, and premium vinyl plank in the basement. In- law suite with full kitchen, bathroom, second laundry, and separate entrance. Pot lights throughout, frameless glass showers, new windows and doors, new hot water tank (owned), all new appliances, quartz counters, new electrical, and electric fireplaces on both levels. Exterior upgrades include new posts, railings, and more. Lower level offers 2 beds, 2 full baths (including ensuite), walk-in closet for the primary bedroom, and a full kitchen. Walk to Bruce Park, Mountain Brow trails, and Concession Street shops and cafés. A rare blend of style, comfort, and quality — must be seen in person to truly appreciate. (id:63008)
1212 Fennell Avenue E Unit# 303
Hamilton, Ontario
Experience elevated living at 1212 Fennell Ave E, with this spacious top-floor condo featuring 2 spacious bedrooms and a well appointed 4-piece bath, with Heat and Water included in your fees! Freshly painted throughout, the unit boasts an open-concept kitchen with stainless steel appliances overlooking a bright and airy living and dining area, all opening to a massive end-to-end balcony, perfect for morning coffee or evening gatherings. Additional highlights include in-suite laundry, an owned parking space, and a storage locker for added convenience. Nestled in a sought-after Hamilton Mountain neighbourhood, you'll have easy access to the Linc and downtown, making commuting a breeze. Outdoor enthusiasts will love proximity to the Mountain Brows scenic stairs, and the Rail Trail for hiking, running, and cycling. Family-friendly parks and nearby schools complete this ideal location, while shopping, dining, and essential services are all within minutes. (id:63008)
13311 Sixth Line Nassagaweya
Milton, Ontario
A rare opportunity to own a truly exceptional family retreat on 5.76 acres of private, tree-lined paradise. Thoughtfully designed and custom built by its owners, this one-of-a-kind estate blends luxury and warmth in equal measure. A place where timeless design meets everyday comfort. From the moment you step inside, the soaring 22-ft foyer and striking floating staircase set the tone for what’s to come. Expansive windows flood the home with natural light, seamlessly connecting the indoors with the beauty of the surrounding landscape. Every space here was created with family and connection in mind. The heart of the home is an extraordinary chef’s kitchen, anchored by dual islands with seating for 14, top-of-the-line appliances, and effortless flow into the sunroom and outdoor kitchen. It’s a space designed for gatherings, where Sunday dinners stretch late into the evening and celebrations spill out under the stars. For everyday indulgence, this estate offers an incredible private spa with a 10-person jacuzzi, steam room, and sauna, plus a home theatre, gym, games area, and full bar. A private elevator adds ease, while a three-bedroom guest suite above the garage provides flexibility for extended family, in-laws, or a live-in nanny. Outdoors, the possibilities are endless. Lounge by the heated saltwater pool, host evenings around one of two fire pits, or enjoy a friendly game on the tennis and basketball courts. Wander along walking paths that circle a peaceful private pond or simply relax in one of the many quiet corners designed for reflection and connection with nature. This estate is as smart and sustainable as it is beautiful, with solar and geothermal systems, full smart-home integration, and two septic systems. This property is designed to stand the test of time and a place to build a legacy. Where laughter echoes through the halls, traditions take root, and generations come together. A lifestyle of luxury, privacy, and possibility awaits. (id:63008)
214 William Street
Delhi, Ontario
This brand-new 2-storey townhome offers modern design in a welcoming community. With 1,548 sq. ft., the main floor features a bright open-concept kitchen, dining, and living area with a large island, custom cabinetry, and new stainless steel appliances. A powder room, walk-in storage, and access to the covered porch and private backyard complete the level. Upstairs you’ll find a primary suite with 3-piece ensuite and walk-in closet, two more generous bedrooms, a full 4-piece bath, and a laundry room with washer and dryer. This model is carpet free with hardwood floor throughout. An attached garage, paved driveway, and Tarion warranty round out this thoughtfully finished home. Call today for your private viewing. Pictures are of a similar model for illustration purposes only. Taxes not yet assessed. (id:63008)
85 Polish Avenue
Penetanguishene, Ontario
Nestled in a peaceful, treed rural setting, this 106 x 154 corner lot offers the perfect canvas for your dream home or getaway. With the building hold removed, its ready for development whether you envision a year-round residence, a vacation retreat, or an investment property. Just a short walk to the water, this property provides easy access to outdoor adventures while offering privacy and tranquility. Conveniently located only minutes outside Penetang and Midland, with a short drive to Barrie or Orillia, this prime location offers both seclusion and accessibility. The generous lot size and stunning surroundings make it an ideal spot to create your perfect escape. (id:63008)
264 Blair Road Unit# 3
Cambridge, Ontario
DISCOVER BLAIR WOODS: YOUR PRIVATE ENCLAVE IN WEST GALT! Blair Woods is a boutique collection of ten bungalow + loft townhomes, thoughtfully nestled in a mature and peaceful West Galt neighbourhood. This newly constructed Oak end model offers an impressive 2,000 sq. ft. with an unfinished basement ready for your personal touch. Boasting 9-foot main floor ceilings, modern architectural design, and luxurious finishes, these homes are as stunning as they are functional. This unit features a main-floor primary suite with an ensuite bathroom, offering both convenience and privacy. Embrace the flexibility of the main floor front room, perfect as a cozy guest bedroom or a dedicated home office. Design highlights include soaring vaulted ceilings and a spacious upper family room, creating an inviting and airy atmosphere. The upper level also offers 3 additional bedrooms - offering a total of 4. Immerse yourself in the natural beauty surrounding Blair Woods. Spend the day cycling along the nearby Grand River trails, or take a leisurely stroll to the area's charming shops, cafés, Gaslight District, and the iconic Historic Langdon Hall. With serene views and lush greenery, this community offers a tranquil retreat from the everyday. Conveniently located just 6 minutes from the highway. Your dream home and lifestyle await—Blair Woods is ready to welcome you! Photos are of unit 1. (id:63008)
98 Birch Street
South Bruce Peninsula, Ontario
Welcome to 98 Birch St in beautiful Sauble Beach, where you'll find this immaculately maintained 2200 sq ft home, nestled on near a half acre, at the end of a dead end street and surrounded by green space. This home was designed with second floor great room/main living space, which provides peaceful views while working in the kitchen, dining with family or friends, or simply relaxing. The bright, spacious great room features large windows with custom blinds, allowing the light to shine off the beautiful wood kitchen cabinets with granite countertops, and has a walkout to the oversized deck overlooking the private, wooded rear yard. This well designed home offers three bedrooms, including the wonderfully appointed primary with walk-through closet and ensuite, complete with jetted tub and walk-in shower. When walking into the lower level from outside, or coming down the beautiful hardwood stairs, you are greeted with a generous, yet comfortable family room, complete with gas fireplace, that makes you feel instantly at home. If this isn't enough, there is a large attached garage with 14' door and loads of storage space - but the coup de grace just might be the detached 38' x 40' detached garage with heated floors, a 2 pc bathroom, and an almost 500 sq ft loft offering extra space for the guests, or maybe the perfect spot for a games room or gym. Just about everything has been thought of with this home...both the home and the detached garage are wired for satellite TV and high speed internet, there are multiple outdoor gas hook-ups on the deck that is also reinforced to handle a future hot tub, and if your guests are pulling in for the weekend in their RV, well there's loads of room to park it with a 30 amp hydro hookup available to plug into. This home is ready for it's new owners to simply move in and start making memories, so if thoughts of living in a beach town, in a private setting, are on your mind for 2025, then this gem is definitely worth checking out! (id:63008)
1118 Stoney Road
Ryerson, Ontario
12.6-Acre Private Retreat in the Almaguin Highlands. Discover the peace and natural beauty of the Almaguin Highlands on this 12.63-acre property, perfectly situated just 10 minutes from Burks Falls and minutes to public access on Lake Cecebe. Surrounded by mature forest and abundant wildlife, moose, deer, ducks, and herons often pass through the land offers a serene mix of wooded trails, a cleared building site, and rising terrain at the back for sweeping views. A level driveway leads to on-site features including a trailer with 2025 permit (sold as is), an insulated shed, storage building, welcoming fire pit, and 200-amp hydro service. The soil is primarily sand and rock, and year-round access is assured via a municipal road on a school bus route. Conveniently located between Burks Falls and Magnetawan, this private sanctuary is ideal for your future residence, recreational retreat, or simply enjoying the peace and wildlife of northern living. (id:63008)
136 Dearborn Place
Waterloo, Ontario
Located on approximately 1.25 acres in a prime North Waterloo location, this freestanding, single-user building is ready for its next chapter. Currently owner-occupied and well-maintained, the property features a bright, airy interior with a functional mix of showroom, office space, mezzanine storage (an additional ±600 sq.ft.), and industrial/manufacturing areas. Zoned E1-27, the building supports a range of versatile uses and includes both a truck-level loading door and a drive-in door. Clear ceiling heights are approximately 14 feet, and the entire facility is fully climate controlled, including air conditioning. A monitored alarm system with surveillance cameras provides added security. The building is positioned on the west side of the lot, allowing for ample on-site parking and leaving room for potential future expansion. Since its purchase in 2013, the property has undergone extensive renovations, including upgrades to the roof, exterior cladding, landscaping, and asphalt paving, along with a thoughtful reconfiguration of the interior office space. With excellent access to Highway 85 and a strategic location, this property presents a compelling opportunity for investors or end-users seeking a flexible and well-equipped building in a sought-after area. (id:63008)
442 Maple Avenue Unit# 1101
Burlington, Ontario
Stunning 2 bed, 2 bath condo in sought-after Spencer’s Landing, downtown Burlington. This spacious, beautifully updated unit features engineered brushed white oak flooring, new interior doors/hardware, and a custom kitchen with cabinets (2020) and newer appliances (2021/2022). Both bathrooms boast new vanities; the bright primary offers a walk-in closet and ensuite with soaker tub. Updated electrical outlets throughout. Enjoy lake views from the balcony and dining area. Walk to Spencer Smith Park, waterfront trails, restaurants, shops, and more. The many amenities include an indoor pool, sauna, outdoor gazebo and BBQ area, gym, party room and 24 hour front desk security. Exceptional location with modern upgrades, ready for you to move in! (id:63008)
1427 Ontario Street
Burlington, Ontario
A truly rare opportunity to own a piece of history in Burlington’s Downtown core. Peacefully tucked away on a quiet tree-lined street off of Brant Street, 1427 Ontario Street is situated on one of Burlington’s most prestigious downtown lots. Offering as much stately elegance and charm as it did in the 1800s, this 2-storey cross-gabled brick home boasts 5 bedrooms throughout, including an optional spacious one-bedroom accessory apartment with a separate entrance, perfect for multi-generational families or income potential. Large bay windows throughout bathe the spacious interior in natural light. High ceilings and character finishes add intangible charm and distinction to the grand main floor living spaces. Step out of the bright sunroom through the back sliding doors to explore the private and secluded 183' deep lot and find repose in the tranquil sanctuary of the majestic gardens. The private lane driveway opens up to additional parking in front of the detached double garage, which – combined with the possibilities awarded by the property’s massive double lot – could greatly serve potential commercial opportunities. Already in the core, indulgence and entertainment are only steps away – enjoy all that Burlington has to offer, including top-rated restaurants, shops, bars, and event spaces. Walking Distance to the Lake and Spencer Smith Park, Joseph Brant Hospital, Public Transit, and highway access. This is one you must see to believe! (id:63008)
1201 Lackner Boulevard Unit# 408
Kitchener, Ontario
Welcome home to Unit 408 at 1201 Lackner Blvd, Kitchener a stylish condo located in one of the city’s most convenient areas, just minutes to Highway 401, Fairview Mall, restaurants, groceries, public transit, and so much more! This bright and spacious 1 bedroom, 1 bathroom suite offers modern living at its finest. Featuring sleek stainless steel appliances, contemporary finishes, and huge windows that flood the home with natural light, this unit is truly a pleasure to live in. The open-concept living area is perfect for entertaining, with a private balcony off the living room to enjoy both summer evenings and fresh winter mornings. You’ll also love the convenience of in-suite laundry and a thoughtfully designed layout that maximizes both style and comfort. ?? Close to everything, move-in ready, and showing AAA+! Don’t wait call today to book your private viewing. (id:63008)
24 Rowanwood Street
Hamilton, Ontario
Welcome to 24 Rowanwood Street, a cozy updated bungalow offering modern finishes and a large backyard. Featuring 3 bedrooms, 1-car parking, and a host of stylish upgrades completed in 2022—including new cabinets, quartz countertops, laminate flooring, stainless steel appliances, a main floor washer and dryer, and a refreshed bathroom—this home is move-in ready and perfect for first-time buyers, downsizers, or investors. Located in the vibrant Crown Point North neighbourhood, you’ll enjoy being close to an abundance of amenities, including grocery stores, shopping centres, and quick access to the QEW. Just minutes away from The Centre on Barton and the trendy Ottawa Street Shopping District, you’ll have everything from boutiques and cafés to restaurants and services right at your doorstep. Don’t miss the chance to own this charming home in one of Hamilton’s most convenient and growing communities. Let’s get moving! (id:63008)
608 Fennell Avenue E
Hamilton, Ontario
Introducing 608 Fennel Ave East, perfectly located in one of the Hamilton mountain’s top central neighbourhoods, this renovated brick bungalow with side entrance, is move in ready and perfect for any First Time Home Buyer, Family, or Investor alike. This home features fully renovated kitchen, including impressive cabinetry, stainless steel appliances, and modern countertops. The full bath includes deep soaker tub. The sizeable master bedroom includes full wardrobe. The second bedroom conveniently opens to the backyard, which boasts mature trees and shrubbery, new deck work, and a significantly covered space making for the absolute perfect secluded outdoor oasis. The home is completed with updated flooring, updated electrical, and brand new roof. Basement includes finished Rec. room with fireplace, work space, and new subfloor. Side entrance makes for the perfect in-law suite / potential second unit opportunity. Located on the direct transportation line to Mohawk College and all amenities. This is Call to view today. (id:63008)
118 Venture Boulevard
Blue Mountains, Ontario
Mountain Style chalet in the Orchard at Craigleith with panoramic ski hill views! This is the popular Blackcomb model and also an Elevation "B" with the addition of the attractive posts & beams on the front deck! This large semi is only joined at the garage with 2,748 SQFT above ground; 2,891 SQFT total finished. 3 bedrooms all with ensuites + a Family Room + a Den/Office, 3.5 bathrooms; Oversized Double garage with Floortex floor coating system (superior to epoxy) & custom wall racking system included; SW exposure; Open Concept Great Room; Designer kitchen with Island + Breakfast Bar, all stainless steel Jenn-Air Appliances; Living Room with a 2 story ceiling & wood burning Fireplace; sitting area with panoramic ski hill views & built-in office desk; upper covered BBQ & viewing deck; also enjoy the ski hill views from the large dining area; wide-plank scalloped wood floors on the 2nd level; Family Room on the main level (wall mounted TV included) with a walkout to the landscaped backyard, patio & hot tub; large mudroom off the garage with a separate side entrance plus a garage entrance; room finished in the basement needs a larger window installed to be a 4th bedroom or use as an office/den. Brand new High Efficiency (96%) Furnace installed. Walk to skiing at the Craigleith Ski Club and the TSC (Toronto Ski Club). The homes and lots in The Orchard are freehold ownership (owned outright by the owner) with a Condo Corporation in place to maintain the roads (including snow clearing), trails, green spaces, guest parking lots & pond. Membership to the Craigleith Pool & Tennis courts is available. Visit the REALTOR website for further information about this Listing. **EXTRAS** Features a shuttle bus to the Craigleith Ski Club or use the connected walking trail; a trail system for walking/jogging around the neighbourhood; a trail link to hike or snowshoe up the escarpment (id:63008)
86 Shakespeare Street
Stratford, Ontario
Looking for a move in ready home with great income potential? Look no further! Great opportunity as an investment property! This duplex boasts many upgrades throughout both units. New kitchens, bathrooms, flooring, new roof, new windows and so much more! All new stainless steel appliances and both units have their own in-suite laundry! This property has plenty of windows with lots of natural light. The front unit is a spacious 1 bed 1 bath with high ceilings and a very inviting covered front porch to enjoy. The second unit is 2 storey 2 bed +, 2 bath. Enjoy the very spacious yard with mature trees while you sit on your new side deck. There are two separate driveways, one for each unit. Walking distance to Stratford's vibrant beautiful downtown core where you will find shopping, restaurants and plenty of cafes to enjoy. Take in an enriching theatre experience at Stratford Festival Theatre! Just park your car and enjoy! So much opportunity here with this property! (id:63008)
5002 King Street Unit# 409
Beamsville, Ontario
Limited Time $500 off with signed two year lease by December 1st, 2025. Age 50 Plus Adult living Apartments in the Heart of Beamsville, walking distance to all amenities including Community Centre, Grocery Store and many great restaurants!This is the largest unit in the building 1007 sq ft with high end finishes in this 2 bedroom apartment with views of Lake Ontario and the Toronto Skyline. Two Balcony's in this unit one facing North and one facing West. This unit offers large kitchen with island and breakfast bar and great sized living area. In-suite laundry available also. All appliances are included in the rental price as well as water. There is also a common patio area for all residents to enjoy at the rear of the building to enjoy the sunshine! Beamsville is home too many award winning wineries and walking paths and close to the Bruce Trail for the nature lovers. Minimum one year leases required. All Applicants require first and last months rent, Credit Checks, Letters of Employment and or Proof of Income. Please ask about our limited parking options for this building. (id:63008)
5002 King Street Unit# 309
Beamsville, Ontario
Limited Time $500 off with signed two year lease by December 1st, 2025. Age 50 Plus Adult living Apartments in the Heart of Beamsville, walking distance to all amenities including Community Centre, Grocery Store and many great restaurants! 1007 sq ft unit with high end finishes is a 2 bedroom apartment with views to the south from the large Balcony. This unit offers large kitchen with island and great sized living area. In-suite laundry available also. All appliances are included in the rental price as well as water. There is also a common patio area for all residents to enjoy at the rear of the building to enjoy the sunshine! Beamsville is home too many award winning wineries and walking paths and close to the Bruce Trail for the nature lovers. Minimum one year leases required. All Applicants require first and last months rent, Credit Checks, Letters of Employment and or Proof of Income. Please ask about our limited parking options for this building. (id:63008)
710 Hager Avenue
Burlington, Ontario
Welcome to this beautifully maintained 3-bedroom, 2.5-bath carpet-free home ideally located in one of Burlington’s most desirable downtown neighbourhoods. Just steps from the lake, Spencer Smith Park, and a vibrant array of restaurants, cafes, and shops, this property offers the perfect blend of charm, character, and convenience. Step onto the spacious covered front porch and into a warm, open-concept main floor that’s ideal for both relaxing and entertaining. The updated kitchen features stainless steel appliances, a gas stove, and a large peninsula with seating. The exposed brick chimney, original hardwood floors, California shutters, and gas fireplace in the living room create a cozy yet stylish atmosphere. The generous dining area comfortably fits a large table and opens via double doors to the backyard deck—perfect for indoor/outdoor living. Upstairs, you’ll find two bright bedrooms with built-in cabinets and a renovated 4-piece bath. The finished basement includes a spacious primary bedroom, a comfortable rec room/living area, and a bathroom with a walk-in shower —ideal for guests or as a private retreat. The private backyard is your personal oasis, complete with mature trees, a wooden deck, a hot tub, and a new shed for extra storage. Recent upgrades include: Furnace (Dec 2020); A/C (2021); Exterior paint (2021); Dishwasher (2022); Powder room renovation (2023); Shed (2023). Don’t miss this rare opportunity to live in a charming, character-filled home in downtown Burlington—where you’re never far from the lake, green space, and city amenities. Book your private showing today! (id:63008)

