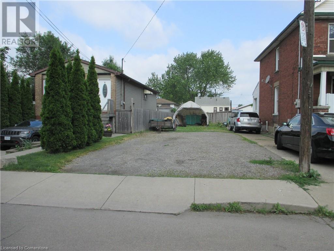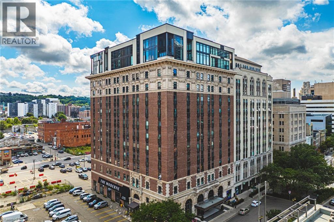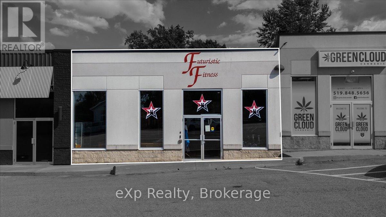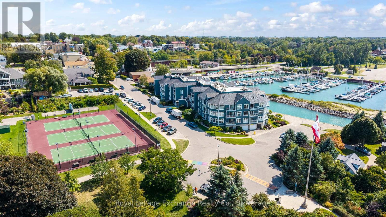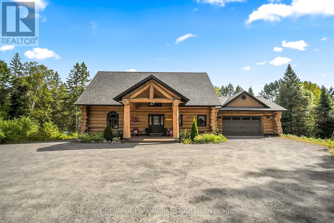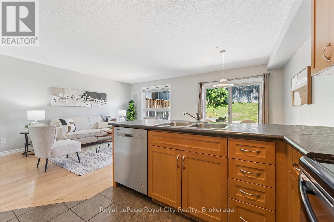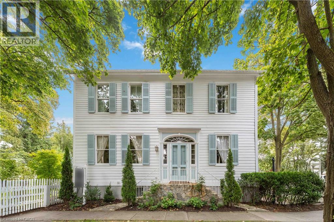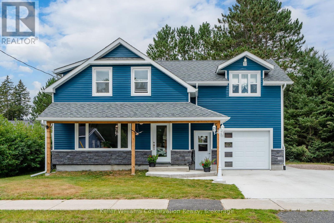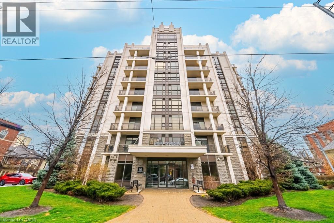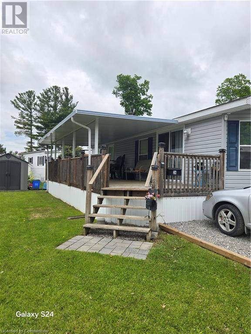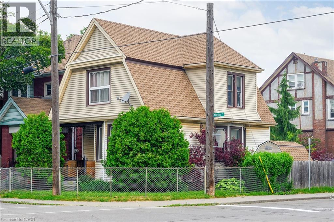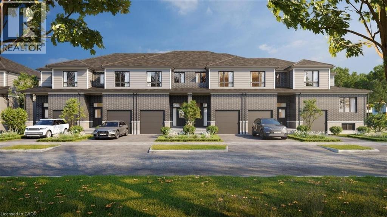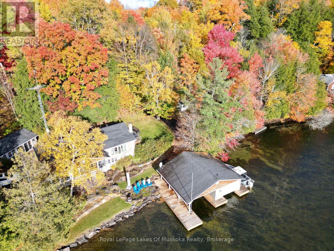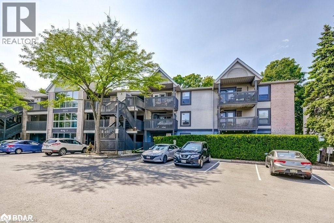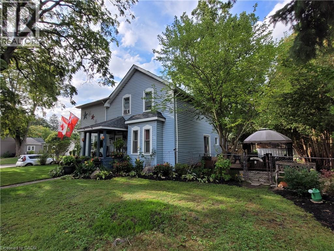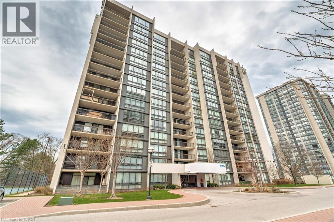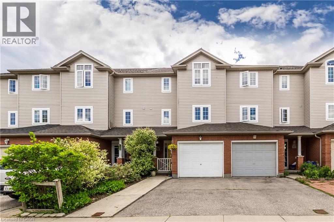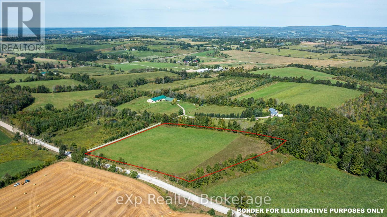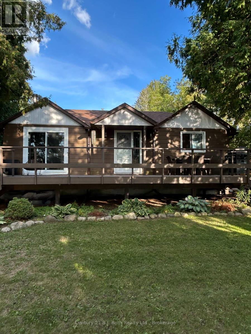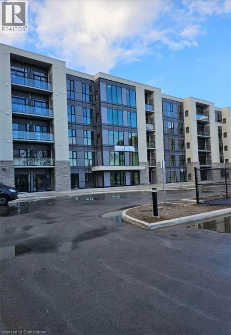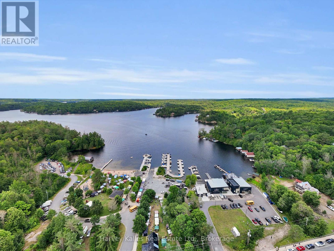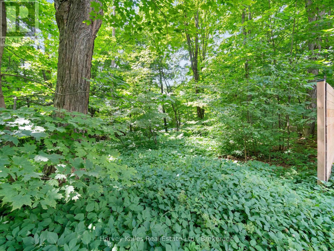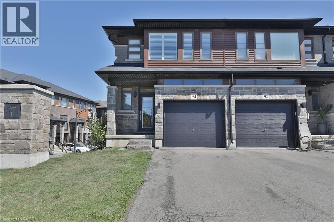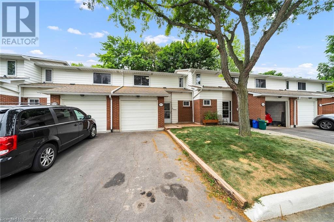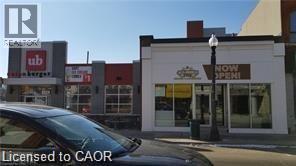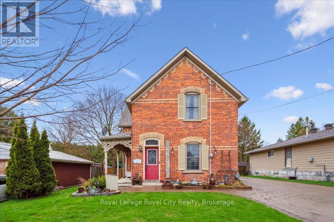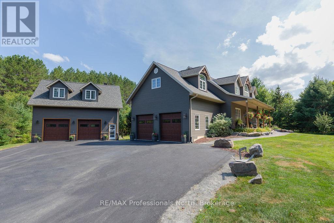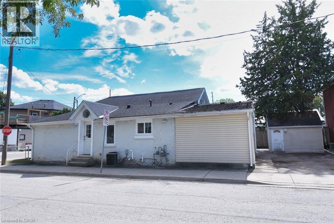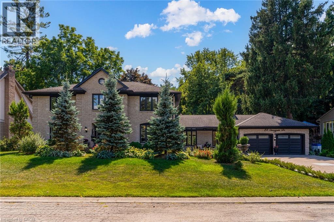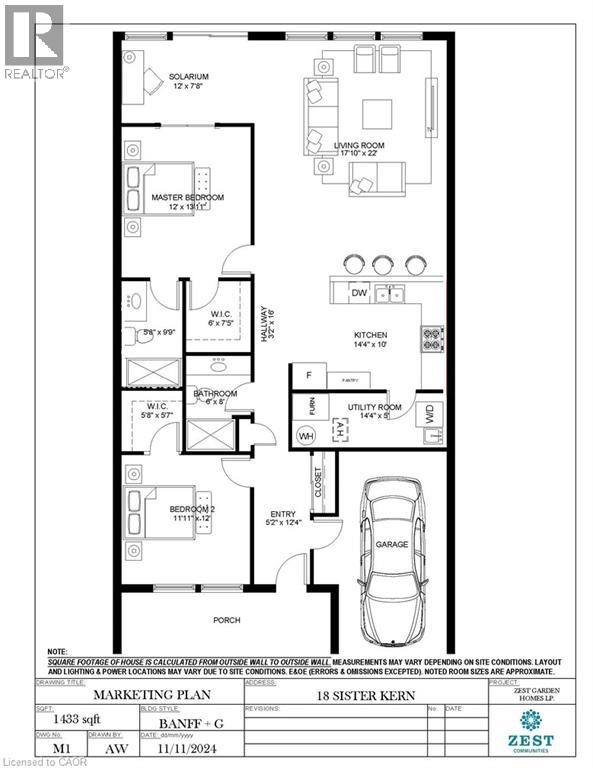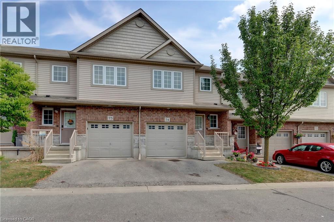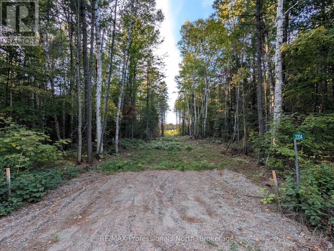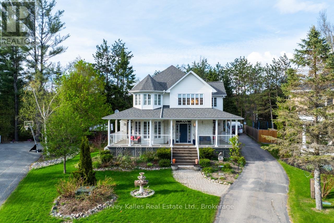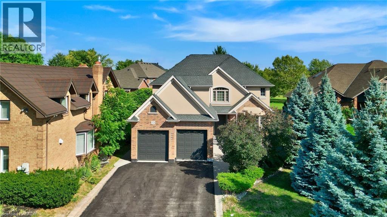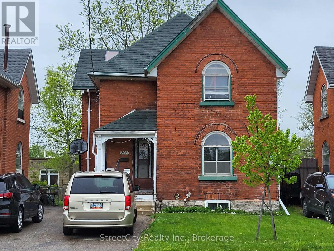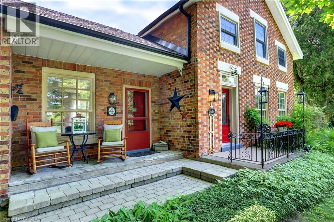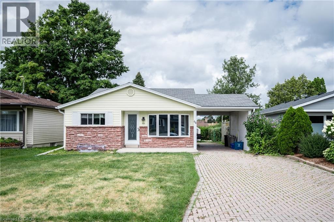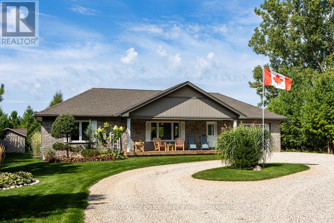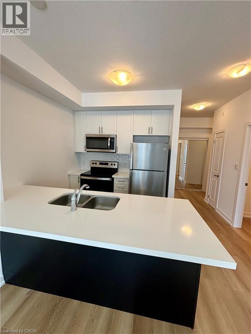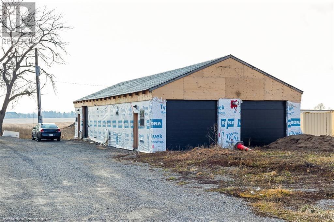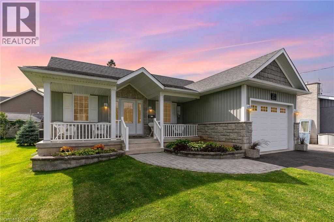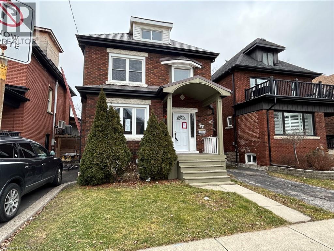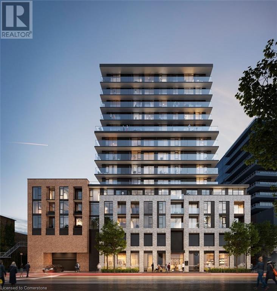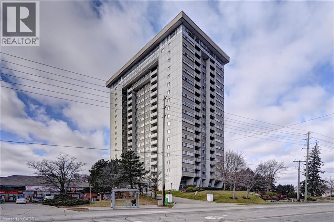118 King Street E Unit# 819
Hamilton, Ontario
Come scoop up this Sweet Suite in Hamilton's Historic Residences of Royal Connaught! With the lowest price in the building - by far - this six-year-old, gently lived in Unit features 9 ft. Ceilings, Granite Counters, GE Premium Stainless Steel Kitchen Appliance Package, Floor to Ceiling Windows with Custom Shades, Wide-plank Laminate Flooring, LED/Pot Lighting, fresh paint, all the furnishings pictured AND a coveted parking spot. That's Value! This building is synonymous with the best of the Hammer's history, from to Stone Carved name atop the Canopied Entrance, to the two-storey Lobby with original Marble/Limestone Floors (1916) and ornate columns. Modern conveniences and building amenities include 24 Hour Security/Concierge, the 4th Floor Skydeck Patio, Gym, Theatre and Party Rooms, Business Centre, Main Lobby Cafe and much more. For commuters, there's both the Hunter and Harbourfront GO Stations, along with terrific highway access. The renaissance of Hamilton's Downtown is underway, and the Connaught is at the heart of it all. (id:63008)
1419 Clement Lake Road
Highlands East, Ontario
This newly renovated, move-in ready four-season home or cottage offers a peaceful and private setting backing onto protected wetlands. Located just a short walk from public access to beautiful Clement Lake, you'll enjoy the benefits of lake life without the waterfront price. Set on a year-round municipal road and only minutes from Wilberforce for groceries, a community/recreation centre, school, gas, and more. With 2 bedrooms and 1 bathroom, this property is a great option for full-time living or weekend escapes. Inside, the home features fresh updates throughout, including a new electrical panel with an easy generator hookup switch for peace of mind. Outside, you'll find a 12' x 20' accessory building ideal for a yoga studio, office space, workshop, or converting back to a garage, along with a 10' x 10' bunkie that's perfect for a private home office or creative space. A wood-fired hot tub offers the perfect spot to unwind after a day outdoors. A private, natural setting and low-maintenance size make this property a standout for those looking to simplify and enjoy cottage country in every season. (id:63008)
2 - 7999 Wellington Road 109 Road
Wellington North, Ontario
Owning a gym can be a fantastic opportunity for someone passionate about fitness and ready to be their own boss. With this business already being successfully established for approximately 4 years and retaining around 150-200 clients each month, you've got a great starting point to build this business up any way you would like. All equipment and weights will be included so there is no need to worry about many of the start up costs associated with starting your own venture. This spacious 1,800sq. ft. area is in a prime desirable location with ample parking which will be sure to grab the attention of many people coming and going. Taking charge of your own business can be incredibly rewarding, whether you're a fitness professional looking to own your own facility, an entrepreneur seeking a proven business model, or simply someone passionate about health and wellness wanting to build something meaningful. Ready to see if this gym is the right fit for you! Contact a realtor today to book your private tour. (id:63008)
202 - 200 Harbour Street
Kincardine, Ontario
Are you looking for carefree living? Imagine locking the door and away you go. This nicely appointed 2 bedroom, 2 bath condominium at Harbour Terrace Condominiums will suit a discriminating buyer who appreciates easy living . Freshly painted in a lovely neutral color allows the buyer to decorate to your own taste. With an open concept living/ dining room area guests will feel included in enjoying this lifestyle. The spacious lakeview balcony offers North West views, enchanting sunsets, overlooking park, playground and tennis courts. With restaurants, pubs, coffee shops and great downtown shopping within a few minutes walking distance this unit makes it the perfect choice. Walk to all the festivities Kincardine has to offer. A great life of leisure as the condominium looks after all exterior and common area maintenance. With underground parking and a personal locker space all located on the lower level there is no need to worry about snow. (id:63008)
1363 Williamsport Road
Huntsville, Ontario
Tucked away on a 2.5-acre escape, this custom-built round log home welcomes you with its soul-soothing blend of rustic elegance and modern comfort. Despite its incredible privacy, this home is in the vibrant community of Huntsville, Muskoka, surrounded by natural beauty, this one-of-a-kind retreat offers a life where every day feels like a getaway. Masterfully crafted by Little Log Homes in 2020 for the current owner, this remarkable property showcases massive hand-hewn logs, soaring ceilings, and an impressive log entry covered porch that immediately sets the tone for the craftsmanship within. Huntsville is the largest community in Muskoka offering charming shops, restaurants, golf courses, live theatre & access to Arrowhead Park. Only 5 years old and meticulously maintained, this home is a rare opportunity to own a truly one-of-a-kind log retreat Minutes away to the Big East River, perfect for casting a fishing line, or enjoying a peaceful paddle, and just minutes for a stroll alongside the Big East River to the historic Dyer Memorial. This property invites a slower pace and a deeper connection to nature. A truly unique home that blends character, comfort, and the spirit of the outdoors. Bungaloft floor plan with over 1750 sqft of living space on the main level second level. Main floor primary bedroom with 5pc ensuite bath & walk-in closet with 2 guest rooms, office and 3pc bath on second level. 2 pc powder room & laundry on mail level with There are many extra features to this home to name a few; quartz counter tops in kitchen, hot water on demand, central vac, central air, oversized detached garage with extra high garage door, Generlink generator system to run entire home, 10' main floor ceilings, 9' second level ceilings, ICF foundation, 46' back covered decking overlooking natural treed surroundings. Full walk-out basement with additional living space (663.50 sqft approx) offering in-law suite capability with kitchenette, 3 pc bath with large great room. (id:63008)
158 Kemp Crescent
Guelph, Ontario
Move-In Ready Semi in Guelphs East End! This 3-bedroom, 4-bathroom home offers over 2,000 sq ft of finished living space, including a fully finished basement - perfect for families or those looking for extra room to spread out. The curb appeal is on point with a classic brick and vinyl exterior and a charming covered front entry. Step inside to a bright foyer with a double coat closet and flow into the open-concept main floor, ideal for both entertaining and day-to-day life. The kitchen features stainless steel appliances, a stylish backsplash, and a peninsula with breakfast bar seating. A spacious dining area opens to the rear deck, while the living room showcases hardwood flooring and a large window overlooking the backyard. Upstairs, you'll find three well-sized bedrooms and two full bathrooms, including a generous primary suite with an oversized glass-enclosed shower. The finished basement offers great bonus space, including a rec room, home office area, and a convenient powder room. Outside, the fully fenced backyard features a large deck - perfect for BBQ season - and lots of space to garden, play, or relax. Located in a sought-after, family-friendly neighbourhood within the Guelph Lake school district, and close to parks, trails, and amenities. Come see why so many families love to call this area home! (id:63008)
94 Prideaux Street
Niagara-On-The-Lake, Ontario
Located in one of the most desirable areas of Old Town, beautiful marriage of old-world charm and modern upgrades. Walk to iconic Queen St. with its boutiques, restaurants and theatres or take a short stroll to the waterfront. Enjoy the serenity of Queen's Royal Park or play a round of golf at Canada's oldest golf course. This home showcases stunning decor such as designer light fixtures, custom drapes, valances and luxurious wall coverings. Enter through the antique door into the elegant front entry with gleaming hardwood floors throughout. The formal dining room is sheer opulence with its antique chandelier set in a plaster ceiling medallion, decorative built-in shelving and fireplace with hand-crafted mantle. The grand living room features a beautiful archway with custom millwork set between coffered ceilings with designer brass fixtures, built-in bookcase and buffet with accent mirrored wall. Bright and airy, the kitchen is definitely the heart of the home with 5 stainless steel appliances, center island, quartz countertops, Nantucket grey cabinetry, heated floors and cozy fireplace. Spacious family room with its comfortable seating centered around a fireplace with hand-crafted mantle and soaring vaulted ceiling with contemporary bubble chandeliers. A gorgeous sunken sunroom which offers floor-to-ceiling windows and 4 skylights overlooking the jaw-dropping two-tiered yard. Main floor guest retreat with ensuite. The Grand Victorian staircase features designer runner and custom wainscotting leading to the elegant and spacious landing. Each of the 3 bedrooms have beautiful hardwood flooring, the Primary bedroom with private water closet and spa-like ensuite bath with heated herringbone tile, sumptuous soaker tub, walk-in glass rain shower. Second and third bedrooms share a bath with heated marble flooring and custom vanity. A cozy rec-room and 2nd kitchen in the lower level completes this charming home. (id:63008)
13 Toronto Avenue
South River, Ontario
Don't miss out on this rare, move-in ready gem in the heart of South River This fully renovated, turnkey home is designed to offer you comfort and peace of mind (New furnace and septic). With the addition of an attached garage and primary suite this spacious 4 bed, 2 bath home boasts 1,900 square feet of meticulously updated living space. Everything in this home is brand new: windows, doors, furnace, insulation, electrical, plumbing, modern fixtures, septic tank, roof, and siding. You can rest easy knowing every detail has been attended to with the highest standards in mind. Relax in the expansive living room, enjoy a meal in the generously sized eat-in kitchen or unwind in the large primary bedroom with its stunning vaulted ceilings. This intown property is close to grocery stores, pharmacies and restaurants with easy access to Highway 11 and only 40 minutes from Huntsville. For nature lovers, this home is perfectly situated near several lakes and Algonquin Provincial Park. Act fast and start living the good life close to nature, and surrounded by great neighbours. (id:63008)
90 Charlton Avenue W Unit# 502
Hamilton, Ontario
Welcome to City Square at 90 Charlton Ave W. Perfectly located in The Heart of The Upscale Durand North with Only Seconds To The Front Door Of St Joseph's Hospital, Trendy James St, Lots of Cafe's and Shopping On Locke Street, And Minutes To GO transit. Enjoy the Old Architecture Of The Buildings That Surround Charlton Ave As You Stroll Or Bike Through The Neighbourhood. Perfect For GO Commuters In and Out Of Town. 9ft Ceilings And Open Concept Living Room With A Walk-Out To Large Balcony With Beautiful Views of The Escarpment On One Side. This Unit Features Modern Finishes, Floor to Ceiling Glass Walls in Bedroom. In-Suite Laundry, Bright Large Kitchen With Centre Island, Stainless Steel Appliances. Tons Of Natural Lighting, Great For Relaxing And Entertaining! This Condo Has A Gym, Massive Party , And Meeting Room, Owned Locker And Underground Parking Spot, Plus A Bicycle Storage Room. Heating, Cooling, Water Included In Condo Fees. THIS SPACIOUS MODERN 777 SQFT ONE BEDROOM + DEN, CORNER SUITE OPEN CONCEPT...Rental Application, Credit Report, Employment Letter, Income Verifications, Pay Stubs required (id:63008)
2490 Governors Road Unit# 34 Second
Ancaster, Ontario
Like new home in the year round, gated entry Woodlands Estates. A natural setting with ponds and wildlife. Wide choices of social activities are offered year round in the park community hall - also an inground seasonal pool. Shopping districts of Dundas and Brantford are close by as well as HWY 403 access. Golf courses too!. N.B. previous owner erected walls to create the bunkie bedroom. The walls can be dismantled to recreate the beautiful open concept kitchen with a spacious eating area at the window and view of the expansive side yard.... OR the bunkie bedroom is great for visiting grandchildren or a convenient work from home office. The beautuful large and covered deck overlooks the side yard complete with garden shed. An amazing affordable option for country living enjoyment! POSSESSION IS FLEXIBLE - CAN BE IMMEDIATE. (id:63008)
55 Harvey Street
Hamilton, Ontario
Great property on a corner lot with private parking. This three bed home is ready for you. Featuring a bright and spacious living room with open concept to dining room. Cute kitchen has passthrough to dining room - great for entertaining! Upper level features three bedrooms, each with newer windows and a four piece bath. Outdoor space has been nicely landscaped and features lovely patio area. (id:63008)
C117 Winter Wren Crescent
Kitchener, Ontario
The Julian is a superb 3 bedroom, 2 and a half bath townhome, to be built in sought-after Harvest Park in Doon South. This 1452 sq foot home is Energy Star Certified and offers a thoughtfully designed living space. The open-concept kitchen flows seamlessly into the great room, perfect for family living and entertaining alike. Upstairs, the primary suite includes walk-in closet and 3 piece ensuite and there are two additional bedrooms plus a 4 piece main bath. Need more space? Finish the basement with a rec room or additional bedroom and a 3 piece bath! Harvest Park is an extension of Doon South, a well established Kitchener neighbourhood close to highway 401 access, schools, Blair Creek Natural Area and Conestoga College. Visit the sales centre at 154 Shaded Creek Dr - open Monday, Tuesday, Wednesday 4-7 pm and Saturday/Sunday 1-5 pm to learn more about what is available. (id:63008)
4 - 1027 Old Bridge Road
Muskoka Lakes, Ontario
Lakeside Luxury on Lake Rosseau 2+ Bedroom Cottage with Boathouse. Welcome to your Muskoka escape on the crystal-clear shores of Lake Rosseau. This rare 1.2-acre property features 336 feet of private waterfront and offers exceptional possibilities whether you're seeking a turnkey retreat or a prime site for your custom waterfront estate. The 2-bedroom, 2.5-bathroom cottage combines timeless Muskoka character with modern comforts. An open-concept layout, expansive windows, and a well-designed kitchen create a warm and inviting space with breathtaking lake views. A detached garage and workshop provide ample storage, while a fully automatic backup generator ensures peace of mind year-round. A paved pathway winds down to the shoreline where a 2-slip boathouse with boat lift awaits, offering both convenience and direct access to the lake. With its level lot, deep water, and sandy entry points, this property delivers the best of Muskoka living.Highlights:336 ft. of private Lake Rosseau shoreline1.2-acre level lot with mature trees2-bedroom, 2.5-bathroom cottage full of charm and comfort2-slip boathouse with boat lift, Detached garage & workshop Fully automatic backup generator ,Paved drive and walkway to the waterfront Redevelopment potential. Opportunities of this caliber are seldom available on Lake Rosseau. Whether enjoyed as is or transformed into a luxury estate, this remarkable property is one you wont want to miss. (id:63008)
2030 Cleaver Avenue Unit# 124
Burlington, Ontario
Welcome to Headon Forest! This beautifully updated ground-floor 2-bedroom, 1-bathroom condo in one of Burlingtons most desirable communities. Ideal for retirees or those seeking stair-free living, this bright and spacious unit features an upgraded kitchen with stainless steel appliances, built-in wall oven, granite countertops, and additional cabinetry for extra storage. The modern 4-piece bathroom includes a double sink vanity with granite counters. Enjoy the convenience of two parking spaces one underground and one surface spot plus immediate or flexible closing options. A perfect blend of comfort, style, and accessibility! (id:63008)
65 Mccall Street
Simcoe, Ontario
Welcome to 65 McCall Street where this beautiful home showcases historic charm and modern comfort! Situated on a large corner lot you will love the house as much as you love the location. Step inside the home and be gently greeted by a sprawling family room boasting dark vinyl floors and bright finishes. Off the family room, enjoy meals with the the family in the dining room centrally located amongst the entire main floor. From here, either sit and relax in the second living room, pull up a chair and read a book in the den area overlooking the yard or head to the kitchen. In the kitchen you'll find tons of counter space for meal prep, even more cupboard space for storage and a small dining area for those quick meals. Next to the kitchen is your full main floor bath. Whether you are heading to the yard or coming in, the mudroom at the rear of the house connects to the one car garage and the yard and hosts your main level laundry. Head up the stairs to the landing and pick a direction to find your bedrooms. To the left, find your first two bedrooms that are perfectly separated from the rest of the upstairs for the older children or teenagers. Head to the right and find two more bedrooms plus a spacious primary bedroom. At the end of the hall also find a brand new 2 piece bathroom (Aug '25). Upstairs flooring and paint updated Aug. '25. Carrying on into the garage, there is plenty of space for 1 car plus a workbench and your stairs heading down to the partially finished crawlspace which hosts your utilities. Outside, fall in love with the large side yard, fully fenced for privacy and patio life. This home is located within walking distance to Simcoe Composite high school, Dingle Creek, walking trails, shopping and restaurants. It is also a short drive to groceries, the hospital, Simcoe pool and all of your other shopping needs. It is close to downtown but tucked back on a quiet street. (id:63008)
2175 Marine Drive Unit# 903
Oakville, Ontario
Welcome to over 1,500 sq ft of meticulously renovated living space in one of Brontes most prestigious condo communities. This 2-bedroom plus den suite in Ennisclare on the Lake offers a rare blend of elegance, comfort, and lakefront lifestyle. No detail has been overlooked in this thoughtfully upgraded condo unit. Enjoy smooth ceilings throughout, with a coffered ceiling accenting the redesigned kitchen and entertainers dream. Featuring solid maple, soft-close cabinetry, a large island with built-in garbage/recycling drawers, a pot & pan drawer, quartz countertops, and high-end stainless steel appliances (2023), this kitchen is both functional and beautiful. The living areas feature handscraped, wire-brushed engineered hardwood, while the bedrooms and den offer plush, dense luxury carpeting for ultimate comfort. Both bathrooms have been completely renovated with stylish, modern finishes and upgraded fans. The laundry room includes new cabinetry, flooring, and appliances all replaced in 2023. Freshly painted in the summer of 2023, the unit is truly move-in ready, featuring Decora switches throughout and all-new lighting, including ceiling fans in the bedrooms and den. The open-concept layout is bathed in natural light, with a private balcony perfect for unwinding. Ennisclare on the Lake offers resort-style amenities: indoor pool, tennis and squash courts, state-of-the-art fitness centre, party and games rooms, library, and a hobby workshop. All of this, just steps from Bronte Marina, waterfront parks, boutique shops, and top-tier dining.Whether you're downsizing, investing, or simply seeking a peaceful place to call home, this stunning lakeside retreat has it all. Experience the best of Oakville's waterfront and welcome home to Ennisclare on the lake. (id:63008)
13 Ferncliffe Street
Cambridge, Ontario
THIS SUPER SPACIOUS, FULLY FINISHED TOWNHOME IS WELL MAINTAINED AND MOVE IN READY. 3 PLUS 1 BEDROOMS. ONE FULL BATH PLUS 2-1/2 BATHS. MAIN FLOOR LIVING AND DINING ROOM, OPEN CONCEPT TO KITCHEN. SEPARATE DINING ROOM OR EXTRA BEDROOM OR PLAYROOM. LOTS OF OPTIONS. POWDER ROOM AND HARDWOOD ON MAIN LEVEL. SLIDERS FROM LIVINGROOM TO FULLY FENCED YARD WITH DECK AND GAZEBO. BACKING ONTO GREENSPACE. VERY PRIVATE. FINISHED BASEMENT WITH REC-ROOM OR EXTRA BEDROOM, LAUNDRY AND POWDER ROOM. INCLUDES STOVE(2023), FRIDGE, DISHWASHER(2025), WASHER, DRYER, SOFTENER, GARAGE AND OPENER. MANY UPDATES INCLUDE C/AIR(2021), FURNACE(2021), SHINGLES(2018). ALL THIS LOCATED IN EAST GALT AREA. CLOSE TO HIWAYS, TRAILS, PARKS, SHOPPING, RESTAURANTS, PUBLIC TRANSIT, SCHOOLS, FUTURE REC CENTRE(SCHEDULED TO OPEN 2026). DONT MISS OUT ON THIS FREEHOLD TOWNHOME IN FAMILY FRIENDLY NEIGHBOURHOOD. (id:63008)
Pt Lt 1 Euphrasia-St Vincent Townline
Meaford, Ontario
Private and scenic 6 acre lot with south-west exposure and beautiful views of the countryside. Lots of space for a garden, barns, and pasture if desired. Road is being paved. Land has been used as a hayfield for the last 25 years without the use of chemicals. Near Meaford and Thornbury with easy access to Grey Rd 12 . Building envelope approved . (id:63008)
124 Beacon Drive
Blue Mountains, Ontario
New Home (2024) in The Cottages at Lora Bay Steps to the Beach!Embrace the lifestyle you've always dreamed of in this stunning new home(2024) on a premium lot in The Cottages at Lora Bay, just steps to Georgian Bay. Residents enjoy access to an array of sought-after amenities, including the renowned Lora Bay Golf Course, a restaurant, a private members-only lodge, a gym, and two picturesque beaches. Plus, you're justa short drive or bike ride from downtown Thornbury, where award-winning restaurants, coffee shops, and boutiques await.Inside, the open-plan main floor is designed for modern living, featuring 9-ft ceilings throughout and soaring vaulted ceilings in the great room. The stylish kitchen boasts quartz countertops, island and pantry. The inviting living space has a stunning stone-surround gas fireplace and sliding doors lead out to a private outdoor space, where you can unwind and enjoy views of the green space offering year-round natural beauty.The main floor primary suite is a peaceful retreat, complete with a walk-in closet and 3-pc ensuite featuring a large shower with a built-in bench and niche. A mudroom with laundry and garage access, plus a dedicated office/den, add to the homes functional appeal.Upstairs, a bonus loft space overlooks the living room perfect as a reading nook or extra lounge area. A spacious guest bedroom with ample closet space and a 4pc bathroom completes this level.The unfinished 1371sqft lower level provides incredible potential for additional guest accommodations or expanded living space to suit your needs.Backing onto lush green space, this home offers privacy and tranquility while remaining close to everything the area has to offer.Enjoy a short drive to private ski and golf clubs, making this the perfect four-season retreat.Lora Bay condo fees 178.33 per month. (id:63008)
234 Lake Dalrymple Road
Kawartha Lakes, Ontario
Welcome to 234 Lake Dalrymple Road on highly sought after Lower Lake Dalrymple. This charming bungalow sits on over a half acre of land fronting on the lake and backing onto the Carden Alvar Nature Reserve. Open concept country style kitchen with granite countertops a stylish backsplash and ceramic tile flooring that flows into the spacious living room with wood floors and rock work complimenting the appealing woodstove. Two sizable bedrooms offer all you need with wood floors and fresh paint. Very appealing four piece bath with soaker tub and all modern finishes. Full basement with full height ceilings, has a ton of potential and is partially finished to the exterior walls. Whether you are watching the sunsets from your front deck or star gazing from the hot tub you will find all that you are looking for with waterfront living at its finest. Don't miss your chance on this one they just don't come available often. (id:63008)
50 Herrick Avenue Unit# Up13
St. Catharines, Ontario
Discover style and convenience at Montebello, a brand-new luxury Upper Penthouse Condo by Marydel Homes in the highly desirable Oakdale community. Perfectly positioned near Hwy 406/81/QEW, Niagara Falls, Niagara-on-the-lake, Niagara Premium Outlets, Brock University, Colleges (Trillium, TriOS, Niagara), wineries, golf courses, hospital, hiking trails, walking distance to groceries stores, restaurants, and transit. Easy access to US Boarder and Toronto. This spacious one-bedroom unit is approximately 650 sq ft and offers laminate throughout, an open-concept living and dining area that flows into a bright, modern kitchen featuring a central island and new appliances. Enjoy clear and unobstructed breathtaking greenspace views from every room. The apartment includes a four-piece. Additional features include in-suite laundry, concierge, party room, media room, garden area, gym one underground parking spot and is backed on to a golf course. Premium amenities include a tennis/pickleball court, fitness centre, party room, social lounge, billiard room, and BBQ area. Strictly non-smoking. Ideal for couples, working professionals, and students. (id:63008)
15 Victoria Street
Seguin, Ontario
The perfect location in the town of Rosseau is available. This distinguished residence blends timeless heritage with modern comfort. Thoughtfully refreshed over the past two years, every detail has been carefully considered from sleek kitchen upgrades to refined finishes throughout so you can move in with ease and pride. Set on a large in-town lot, the home offers a seamless harmony of character and contemporary design across two spacious levels. Curl up beside the iconic granite stone fireplace, or gather in the bright kitchen and dining area where old-world charm meets modern elegance. Outdoors, the lovingly landscaped grounds provide both space and privacy, while still placing you steps from Rosseau's vibrant waterfront. Enjoy boutique shopping, dining, the farmers market, marinas, and sandy beaches, all just a short walk away. Perfect for families, weekenders, or investors, this property is more than just a home; its a lasting legacy in one of Muskoka's most beloved communities. (id:63008)
26 Ash Street
Seguin, Ontario
This is a unique offering. Nestled in the heart of the Rosseau waterfront, this private boathouse is a true gem offering both character and convenience in one of the most sought after waterfront villages in Ontario. This boathouse measures 25x22 feet and has recently been restored with care. The boathouse not only provides a safe and sheltered haven for your boat, keeping it protected from sudden weather changes but it provides a jump off for you to access Lake Rosseau. Here, the waterfront is hard packed sand and the position of the boathouse is at the end of a row of boathouses. Beyond function, the boathouse captures the timeless charm of Muskoka's waterfront lifestyle, offering a unique opportunity to own a piece of Rosseau history. Ideally located just a short walk from the village, you'll enjoy easy access to boutique shops, dining, the farmers market, and sandy beaches all while maintaining your own private retreat on the water. Whether you're seeking a secure docking solution, an investment in the heart of cottage country, or a base for endless days on Lake Rosseau, this boathouse delivers rare value and enduring charm. Contact the listing agent for further details. (id:63008)
0 Ash Street
Seguin, Ontario
Vacant Lot in the middle of the Rosseau village. Multiple uses available. You can choose to purchase this lot in conjunction with the water lot and boathouse on Rosseau MLS # (X12382830) or with the residential home and property adjacent to it MLS # (X12382824) or keep it separate and buy the lot on its own to benefit from the many possibilities for this raw vacant land right in the heart of the village, walking distance from everything in town. This land is well treed and spacious. Currently there is not road built into the property but Ash Street runs along the one side of the parcel. Call today to explore your options. (id:63008)
94 Soho Street
Stoney Creek, Ontario
Welcome to 94 Soho Street — a beautifully maintained freehold end-unit townhome nestled in the highly desirable Central Park community of Stoney Creek. With immediate access to the Red Hill Valley Parkway and the LINC, commuting is effortless. Built by award-winning Losani Homes, this property showcases quality craftsmanship from top to bottom. Step inside and be greeted by a thoughtfully designed main floor featuring a bright open concept layout, convenient 2-piece powder room, and direct garage access. Upstairs, the spacious primary suite boasts large windows, a walk-in closet, and a private 4-piece ensuite. Two additional generous bedrooms share a full 4-piece bathroom, perfect for growing families. The unfinished basement includes a rare walk-out, giving you the opportunity to create even more living space — whether a family room, guest suite, or home office. No condo or road fees. Whether you're upsizing or investing, this is a fantastic opportunity. Close to many amenities in the area including grocery, big box retailers, schools, Red Hill and more. (id:63008)
451 Woodview Road Unit# 4
Burlington, Ontario
Completely Renovated from Top to Bottom, close to schools, shopping & transportation, Pot Lights thru out, New windows, Quartz countertops and modern cabinetry. Hardwood floors, Brand new appliances. community pool, family friendly community, access to walk or bike to downtown thru Centennial bike path (id:63008)
520 Dundas Street
Woodstock, Ontario
520 Dundas Street in Woodstock offers a prime commercial opportunity in the heart of downtown. Currently operating as a children’s play place, this property benefits from excellent visibility and heavy foot and vehicle traffic along one of the city’s busiest corridors. The location provides strong exposure for any business, with surrounding retail, dining, and services drawing consistent activity to the area. With its central setting and versatile commercial space, 520 Dundas Street is ideal for investors or business owners looking to establish a presence in Woodstock’s vibrant downtown core. VTB options may be available to a qualified buyer. (id:63008)
42 Bielby Street
East Luther Grand Valley, Ontario
Welcome to this thoughtfully updated century home, brimming with timeless character and style. Tucked away on a quiet street in the heart of Grand Valley, this warm and inviting property offers the perfect blend of historic charm and contemporary comfort. From the moment you walk in, you'll be struck by the bright, open layout, ideal for entertaining. The spacious living and dining areas flow into a beautifully updated kitchen featuring a large island, granite countertops, and plenty of storage. The stunning family room addition is a true showstopper, with soaring cathedral ceilings and a cozy gas fireplace that makes it the heart of the home. Upstairs, you'll find three generously sized bedrooms and a beautifully renovated bathroom complete with a spa-like walk-in shower. Outside, your own private retreat awaits. Relax or entertain year-round under the large covered lanai, surrounded by an interlock patio and lush, low-maintenance perennial gardens. The interlock driveway and charming board-and-batten shed tie everything together with style and function. Located in the picturesque village of Grand Valley, you'll enjoy the peace and community of small-town living just a short drive from major amenities. (id:63008)
427 Skyhills Road
Huntsville, Ontario
Exceptional custom home on 4.5 Acres in prestigious Skyhills area, and built to the highest standards. No detail was overlooked in the construction of this exquisite custom home, designed with quality, comfort, and versatility in mind. Set on a picturesque property, this residence combines timeless style with modern efficiency thanks to ICF construction and a geothermal heating and cooling system. Inside, the expansive open-concept layout is ideal for large families and entertaining, with a stunning chef's kitchen featuring an oversized centre island, abundant cabinetry, and seamless flow to the dining and living areas. Natural light pours in through oversized windows, accentuated by 9-foot ceilings and an abundance of pot lights throughout. Step outside to a full-length front porch or relax on the spacious back deck overlooking beautifully manicured lawns perfect for adding a pool and then unwind in the hot tub after along day. A paved driveway leads to an attached two-car garage as well as a 34 x 28 detached garage with a fully finished one-bedroom in-law suite ideal for extended family or guests. Close to Vernon Lake with public beaches and boat launch, and just five minutes from downtown Huntsville and all it has to offer. This is more than a home...it's a lifestyle property where quality meets comfort and class, in a truly scenic setting. (id:63008)
139 Chestnut Avenue
Brantford, Ontario
Investor Alert! 139 Chestnut Avenue in Brantford is the century home opportunity you’ve been waiting for. This duplex-zoned 1.5 storey home offers endless upside for flippers, BRR investors, or anyone seeking multi-unit income potential in one of Brantford’s most promising neighbourhoods. Inside this 3-bedroom, 1-bath home, you’ll find a layout ready for transformation—a full interior renovation is needed (except the kitchen), but the bones are solid, the layout is functional, and the upside? Massive. From the vaulted ceiling in the family room that adds surprising volume and natural light, to the double-wide driveway that easily parks 4 cars, this property is practically begging for a profitable refresh. The basement offers additional square footage, awaiting finishing touches or use for storage. You’re working with forced-air gas heating and a 6-year-old furnace and central AC system—great news for budget-conscious investors. With zoning that supports duplex conversion, you can legally add a second unit and double your rental revenue. (id:63008)
28 Stonegate Drive
Hamilton, Ontario
One-of-a-kind sprawling 2-storey home sitting on a gorgeous tree-lined cul-de-sac! This 4 bedroom, 2.5 bathroom home has over 2600 square feet and a fully finished basement with a walk-up! The front flagstone patio and steps leads to a wonderful family home with a main floor that follows a traditional floor plan, the tiled foyer leads to the formal living room and dining room with engineered hardwood and intricate crown moulding. The kitchen is a dream with white stone countertops, subway tile backsplash, abundance of storage and top of the line stainless steel appliances with added electrical outlets for any additions. The kitchen peninsula is the perfect place for prepping food or serving company and overlooks the breakfast area and spacious family room with hardwood floors and a walkout to the backyard. The main level is complete with a 2-piece powder room, office space and a side entrance. The custom red oak stairs lead to the second level which offers four spacious bedrooms, each with hardwood floors and a great amount of closet space. A 5-piece bathroom with double vanity, glass shower and laundry closet sits off of the hallway. The primary suite features a cozy gas fireplace, a walk-in closet and a fully renovated ensuite with tiled flooring, detailed swan faucet cascading into the free standing tub, double vanity and 2 gold fixtures in the glass shower. The lower level features a large recreation room, second laundry area, flexible den space with the potential of being a 5th bedroom and a walk-up to the backyard. The 110 x 106 foot lot allows for a heated pool, several lounge areas sitting on a stamped concrete patio and grass area. All this property located on a dead-end street lined with mature trees and nestled into the neighbourhood of Ancaster Heights/Mohawk Meadows. A short drive to all major highways, shopping, schools, parks and the Ancaster Mill. (id:63008)
18 Sister Kern Terrace
Hamilton, Ontario
Welcome to 18 Sister Kern, a rare opportunity in the vibrant community of St. Elizabeth Village. This spacious 1,433 sq. ft. bungalow offers 2 bedrooms and 2 full bathrooms, including a private ensuite. Designed for comfortable living and entertaining, the home features a bright open-concept kitchen, dining, and living area with direct access to a cozy solarium and large covered front porch with private backyard backing onto greenspace. Both bedrooms offer walk-in closets, while the attached garage includes a convenient loft storage area. Perfectly situated in a mature, friendly setting with access to walking trails, ponds, and Village amenities, this home blends comfort, privacy, and community. (id:63008)
355 Fisher Mills Road Unit# 74
Cambridge, Ontario
Welcome to this lovely renovated townhome located in the Silver Heights area of Hespeler. Here you are within walking distance to trails along the Speed River and downtown Hespler with its quaint shops and restaurants. This 3 Bedroom, 3 Bath Freehold townhome is move in ready, has been freshly painted and updated throughout including a new furnace and heat pump. Neutral vinyl floors run throughout the home giving a seamless flow to the spaces and provides easy maintenance for those with children or pets. The open concept main floor kitchen/living room area features a large island with seating for 3, pot lights and sliding door to the deck. The stunning marble look quartz counter top and subway backsplash compliment the stainless-steel appliances. For convenience, there is a 2-pc powder room on the main floor and a 2-pc bathroom in the basement. Make your way upstairs to the private area of this home. The large primary suite has a walk-in closet. Two other bedrooms and a renovated 4-pc bathroom complete the second floor. The full basement has an open space that can be extra entertainment space or a home office. The utility/laundry room has ample space for extra storage. Although this is a freehold townhome, you never need to worry about cutting your grass. Close to highways, Regional Waterloo International Airport, golf courses and much more, this is an ideal location. (id:63008)
2204 Yearley Road
Mcmurrich/monteith, Ontario
Looking for a larger acreage with easy access? This 91.84 acre parcel has a new entrance off Yearley Rd that opens up to a large clearing. Lots of room to roam and plenty of options here for your plans. Located in the Township of McMurrich, only 20 minutes to Huntsville. Level lot, ideal for building, predominantly hardwood. Hydro easement runs diagonally through the property, so easy access to hydro. There are three 8'6" x 20' sea containers which are negotiable. Trailer on the lot is of no value, will be removed. (id:63008)
9 Melane Court
Bracebridge, Ontario
Extraordinary, postcard perfect curb appeal at this sophisticated and stunning 4-6 bedroom, 5 bathroom, 2 storey home, serving up exciting and sleek architectural details, with an invigorating layout, comfortable for just a couple, yet with a family friendly spirit. Over 5,100 sq. ft. of beautifully flowing living space. Exquisitely positioned, in-town, on full municipal services, within walking distance of amenities, yet exclusively nestled on a quiet and secluded true 'cul-de-sac'. Melane Court is unquestionably one of Bracebridge's finest addresses. Built in 2002 and originally owned by the builder, the home stands proudly with a beautiful wrap-around covered southwest facing porch, with a cleverly tucked away attached 4-car garage along the side with paved drive, ample parking, on a large 1/2 acre lot with fully fenced garden oasis back yard. Inside, a dramatic 2-storey foyer beckons with its curved staircase. The main floor features a solar southerly office/den, hardwood floors, formal living room, dining room, eat-in kitchen, and separate family room. Plus a handy mudroom, powder room, and MF laundry room. Upper level presents 3 sizeable bedrooms plus a loft, one with an ensuite privilege, one fully ensuited, plus the 1,100+ sq. ft. primary wing featuring a private den/T.V. room, walk-in closet, ensuite with soaker tub, sauna, studio, and walk-out to deck. Finished lower level is a flexible space with access from the garage, 3 pc. bath, ample storage, bedroom, gymnasium, and rec. room. Potential to create a nanny's suite with the basement. 10 kW back-up generator, central air, forced air gas heat, multiple fireplaces. Newly resurfaced back deck and large patio area with custom greenhouse, and separate gazebo enliven outdoor living. An executive family home in a neighbourhood where very, very rarely is anything offered for sale. This is a truly exemplary offering exuding so much warmth and charm, with features and facets everyone desires. (id:63008)
578 Fifty Road
Stoney Creek, Ontario
Steps to the Lake! This absolutely gorgeous Stoney Creek home, located in the desirable Fifty Point community, offers an incredible blend of style, space, and convenience. Featuring 4+1 bedrooms and a fully finished lower level, this home is perfect for families and entertainers alike. The main level boasts soaring ceilings, with a bright open-concept layout that flows seamlessly throughout. The gourmet kitchen and spacious living areas make it ideal for gatherings both big and small. The beautiful wood staircase with metal spindles leads you to the equally impressive second level. Upstairs, you'll find generously sized bedrooms and bathrooms, while the updated lower level provides additional living space that is complete with a sleek wet bar, perfect for movie nights or hosting friends. Set on a deep 133 ft lot, this property provides plenty of room to relax and enjoy the outdoors. The sprinkler system makes it easy for up keep. Steps to Lake Ontario, close to Fifty Point Conservation, parks, schools, shopping, and quick highway access-this home truly checks all the boxes. *Note there is a separate entrance/walkup to the garage from the basement. (id:63008)
306 Douro Street
Stratford, Ontario
This all brick, two-storey, upper/lower duplex has been owned by the same landlord for a long, long time, but he's no longer living in Stratford. The tenants in the upper unit are long-standing tenants (14 years) who wish to stay. The lower unit has recently had a new bathroom done in summer of 2025 and is vacant at this time waiting for the new owners to set the rent or move in themselves. Call your Realtor to arrange a showing. Tenants require 24 hours notice for all showings but you can see the lower unit on short notice. Roof (2019) / furnace (2009) / rental water heater (2021) / new sewer line from the street to the house (2010). The laundry facilities for the upper unit are located in the hallway on the main floor. The main floor unit has laundry hook-ups within the apartment but there is no washer or dryer in that main floor unit. Upper unit has one parking space; lower unit has the longer driveway which will accommodate at least two vehicles. (id:63008)
4 Stewarttown Road
Georgetown, Ontario
Discover the perfect blend of historic charm modern comfort with this unique 1.5-storey home, set on over 1.2 acres of private, tree-lined property in the heart of Stewarttown allowing up to 3 dwelling units on the property. Boasting a distinctive brick façade, this 3-bed, 2-bath home features character-rich details including two cozy fireplaces, high ceilings, tall baseboards & deep windowsills. The rooms are all generous is size to fit all your furniture, or even some of theirs! The eat-in kitchen has a gas range, granite counter tops, beautiful glass door cupboards, built-in appliances and a tall pantry for extra storage. Laundry is located on the second floor. This room can be easily converted to a 4th bedroom or even a Kitchen as it once was. This home is equipped with a brand new high efficiency boiler for heat and endless on demand water, plus, an Air Handler for both heat and air conditioning giving options for your comfort.Step outside to your backyard oasis complete with a heated saltwater pool, cascading waterfall, and a beautiful gazebo ideal for relaxing with just the family or entertaining a group of friends. Surrounded by mature trees, the setting is park-like, peaceful and private. For your parking needs, you have a 2.5 car garage and driveway space for easily 8+ vehicles. Halton Hills zoning allows for a 1500sqft detached Accessory Dwelling Unit (ADU), plus an accessory apartment in the main building or addition to the main building.Enjoy the convenience of in-town living with walking access to the golf course, sports park, downtown shops, and restaurants. A rare offering that combines timeless architecture with unbeatable location and lifestyle.Dont let this properties Heritage designation scare you, IT'S FOR THE EXTERIOR BRICK ONLY, with this you can take advantage of a 20% discount on your property taxes as well as get $3,000/year for exterior maintenance. Interior renovations and current addition are not subject to designation (id:63008)
66 Belwood Crescent
Waterloo, Ontario
Welcome to this versatile property located on a quiet crescent, just minutes away from Fairview Mall, shopping plazas, schools, restaurants, parks, trails, LRT transit, Highway 8 and Highway 401. This home offers two self-contained units, each with its own kitchen and laundry, making it an ideal opportunity for investors or multi-generational families. The upper-level unit features 3 bedrooms and 1 bathroom, a spacious living room with abundant pot lights, and large windows that fill the space with natural light. The kitchen is generously sized, while the upgraded bathroom includes a modern walk-in shower with a stylish frameless glass enclosure. The lower-level unit comes with 2 bedrooms and 1 bathroom, accessible through a separate entrance via the garage. The lower unit is currently rented to reliable tenants at $2,000/month plus utilities, providing steady rental income. The entire home is carpet-free for easy maintenance. (id:63008)
135 Mccullough Lake Drive
Chatsworth, Ontario
Welcome to the serene lifestyle of McCullough Lake, a beautiful friendly community centrally located to everything Grey and Bruce County has to offer. Custom built in 2016, this immaculate 3-bedroom, 2-bathroom home is set on a private one-acre lot surrounded by mature trees and manicured landscaping. This property offers the perfect balance of privacy, natural beauty, and year-round recreation, whether it's boating, fishing, swimming, or simply enjoying the peaceful surroundings, it's all here. The main floor features bright, welcoming spaces for everyday living, while the fully finished lower level adds comfort and flexibility for family, hobbies, or guests. Every detail has been thoughtfully designed to combine functionality with warmth. The attached oversized heated garage, as well as 3 custom built Mennonite buildings ensure space and comfort for you and all your belongings. With plenty of parking thanks to a circular driveway with additional parking area, outdoor living is just as impressive as the House itself. Situated back from the road, this property provides a sense of calm that is hard to find. With plenty of outdoor space for gardens or play, and the lake access just steps away, it's a retreat that offers both comfort and connection to nature. Don't miss the opportunity to make this beautiful McCullough Lake property your own. (id:63008)
1127 Fallowfield Road
Highlands East, Ontario
Discover the potential of this charming country property, set on just over 6 acres with a large pond and only minutes from downtown Haliburton. Offering 1,302 sq. ft. of living space with 2 bedrooms and 2 bathrooms, this home is ready for its next chapter. With a little vision and creativity, it can be transformed into a warm and inviting retreat that blends rustic charm with modern comfort.The exterior features timeless stonework, wood siding, and a red metal roof that gives the home character and presence. Inside, youll find a layout with generous room sizes and plenty of natural light. While updates and finishing touches are needed, the space provides a blank canvas for you to design a home that reflects your style.The land itself is a true highlight. Mature trees, natural landscaping, and open clearings surround the property, creating a peaceful and private setting. The large pond adds to the charm, offering a place to relax, watch wildlife, or simply enjoy the changing seasons. With over 6 acres to explore, theres room for trails, gardens, or homestead the possibilities are endless.Convenience meets country living with this location. Just a short drive brings you to Haliburton Village, where youll find shops, restaurants, schools, and healthcare services. The area is well known for its lakes, hiking trails, and year-round recreational activities, making it easy to enjoy the outdoors in every season.This property is perfect for those seeking space, privacy, and the opportunity to create something special. Whether youre looking for a year-round residence, a seasonal getaway, or an investment project, this home and acreage provide the foundation for your vision (id:63008)
470 Dundas Street E Unit# 815
Waterdown, Ontario
Welcome to this one year new, extra spacious, one bedroom plus den condo with rarely offered TWO underground side-by-side parking spots and same floor storage locker in sought after Trend Living 3. Enjoy the soaring 9 ft ceilings, open concept layout with a large den accommodating for various use. Modern vinyl flooring throughout, stainless-steel appliances, in suite laundry, private enclosed balcony with unobstructed views and custom window coverings. Bedroom features walk in closet and floor to ceiling window. Energy efficient geothermal heating and cooling in this building means low monthly utilities. Enjoy all of the fabulous amenities this building has to offer: party room, fitness room, rooftop patios, bike storage, secured parcel storage. Minutes drive to downtown, Burlington and the Aldershot Go Station, Don't miss this opportunity for convenient and upscale living. (id:63008)
5463 Chippewa Road E Unit# Garage
Glanbrook, Ontario
Incredible opportunity to run and operate your very own business! This 2000+ square footage garage has been recently updated and is perfect for your operation. All necessary utilities (hydro, water and gas) are hooked up and ready to go. The spacious, open floor plan is perfect for many different uses. Kitchenette, office room and rough in for bathroom are included as well. 2 large garage doors to help load and unload products. Easy access to HWY 6. Plenty of parking is available. Turn-key potential for someone. Endless opportunities await! (id:63008)
472 Countess Street S
Durham, Ontario
In the heart of Lower Durham sits a bungalow so loved, so well cared for — it feels brand new. With over 2300 Sq Ft, vaulted ceilings, 4 bedrooms, 2.5 baths, and a bright finished basement, this home offers the perfect combination of comfort, style, and convenience. Inside, you’ll love the open-concept main floor featuring a spacious living room, modern kitchen with a great island, and dining area that flows seamlessly together for effortless entertaining. The main level boasts two spacious bedrooms, a full bath with a walk-in shower—a thoughtful feature for those who value ease and accessibility—a convenient guest powder room, main floor laundry, and a tranquil primary suite designed for relaxation. The bright finished basement is where this home truly shines. Designed for both comfort and entertainment, it features a cozy gas fireplace, a dry bar, a huge cold cellar and 2 additional bedrooms, making it an ideal space for family movie nights, hosting friends, or providing a private retreat for guests. Step outside and you’ll discover even more to love. A manicured, fully fenced backyard is complemented by mature perennial gardens, a fragrant lilac bush, a vegetable garden, and a handy garden shed. Enjoy a morning coffee on the covered front porch, or unwind in the privacy of your outdoor oasis after a long day. With a one-car attached garage entering into the home, extended driveway for 4 more cars, and custom window coverings, this home has been designed with everyday convenience in mind. Located in the highly desirable south end of Durham, this home puts you within walking distance to shops, dining, and everyday essentials, while still being nestled in a peaceful residential setting. This isn't just a home it's where your next chapter begins. isn't just a home it's where your next chapter begins. (id:63008)
77 Ottawa Street S
Hamilton, Ontario
Shared accommodations in a beautiful home located in the Delta community. Smaller room for $725 and larger room for $1000 per month. In the midst of shopping, dining, public transportation, and hiking/biking trails. A+ tenant's call to schedule your showing of the home today. Application along with references, recent pay stubs, and a letter of employment are required. (id:63008)
1 Jarvis Street Unit# 1114
Hamilton, Ontario
1 underground parking spot not included in the rental price.2 bedrooms Please attach full credit report & full rental application with offer. Lock Box at concierge be prepared to present business card and showing confirmation to receive lock box. Landlord open to student application with co-signer! (id:63008)
375 King Street N Unit# 1502
Waterloo, Ontario
Nice view of Waterloo and surrounding areas from the 15th floor of this recently renovated corner unit. Plenty of natural light. 3 bedrooms. 2 bathrooms. Balcony. Updates include: new kitchen with backsplash/sink/faucet/quartz countertop. Fridge/stove/built-in microwave/dishwasher/washer/dryer all included. Renovated main 4pc bath. New flooring throughout. Freshly painted throughout. New baseboard trim. Primary bedroom with a renovated 2 pc ensuite bath and ample closet space. All utilities (heat/ac/water/hydro) included in condo fees. 1 underground parking spot and 1 underground locker space. Car wash in the underground parking area. Building allows pets. Condo fees include use of many amenities: indoor pool and sauna, party room, exercise room that has amazing views of the city with windows that are floor to ceiling, conference room, arts and craft room, workshop, billiards room, cards and games room, library with seating areas. Columbia Place is a well kept building. (id:63008)

