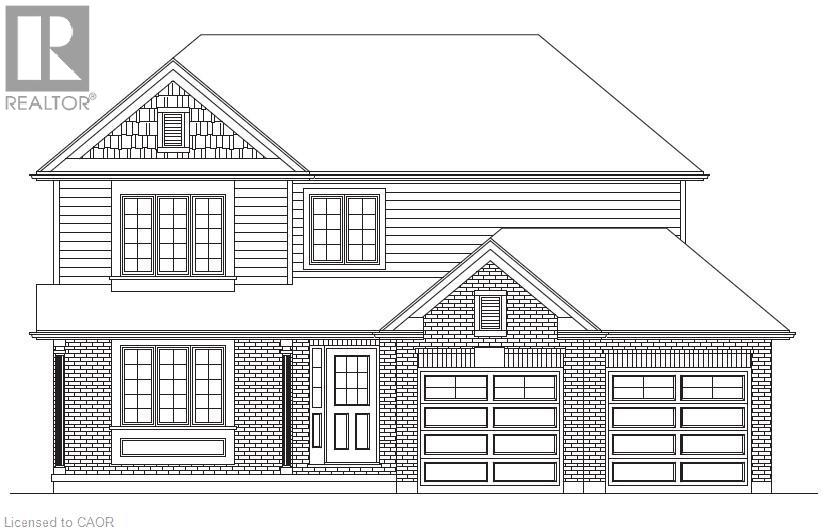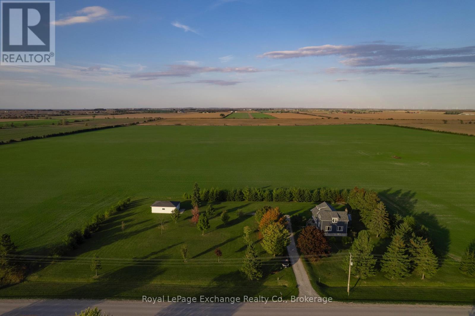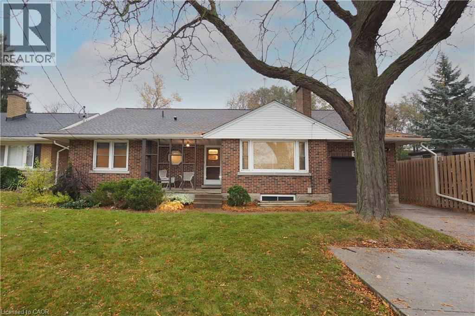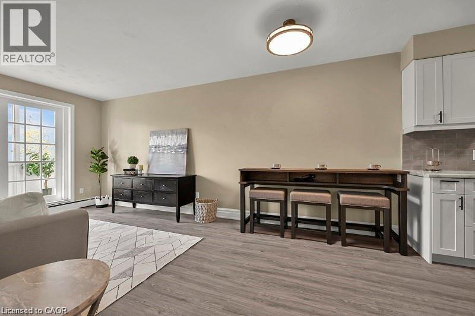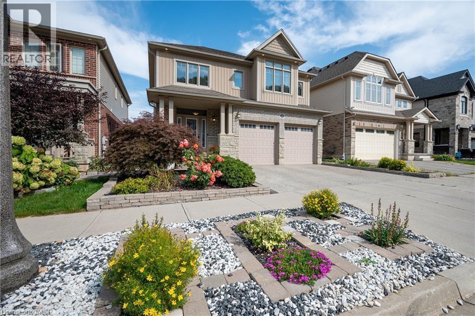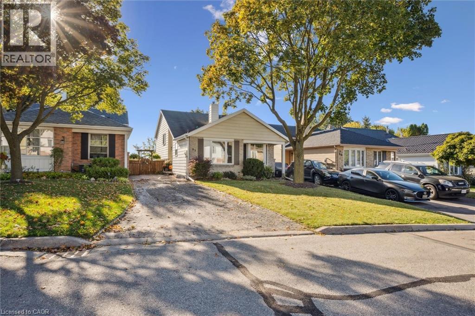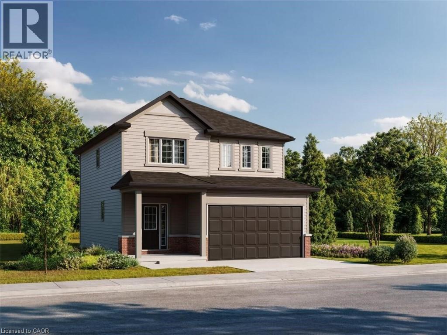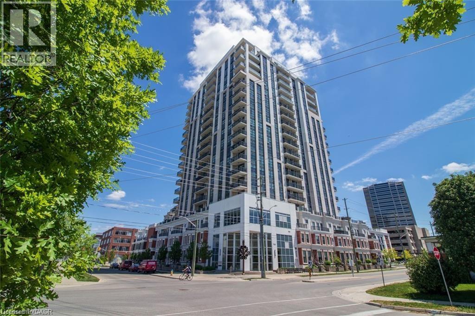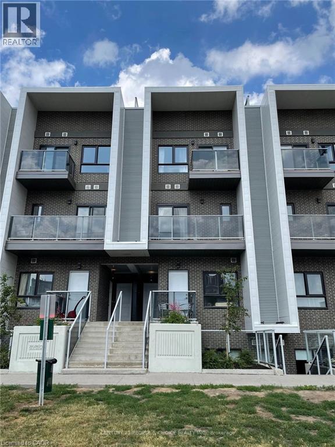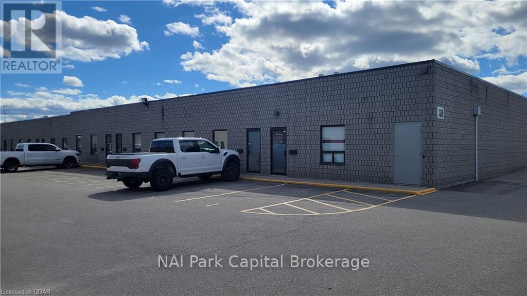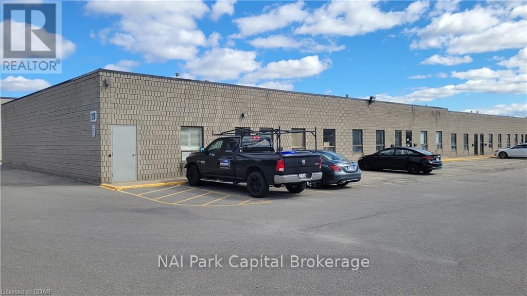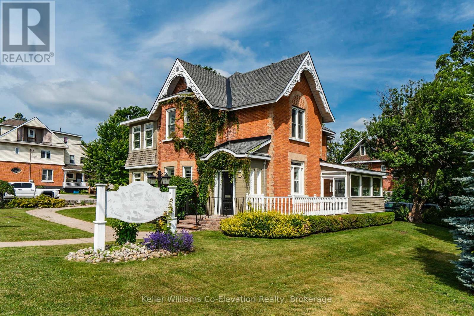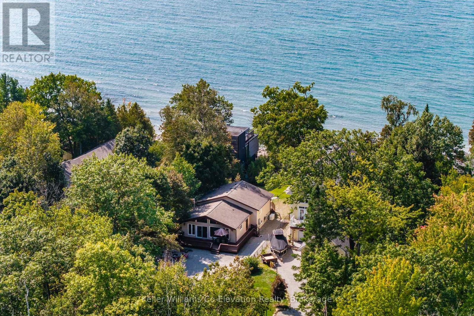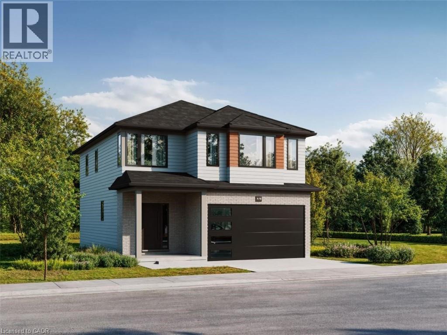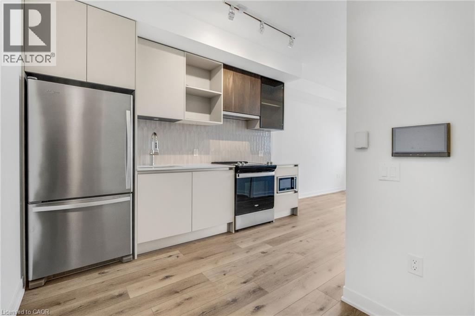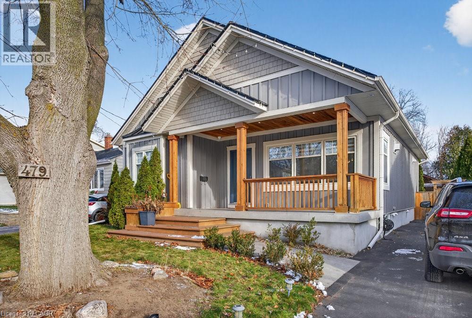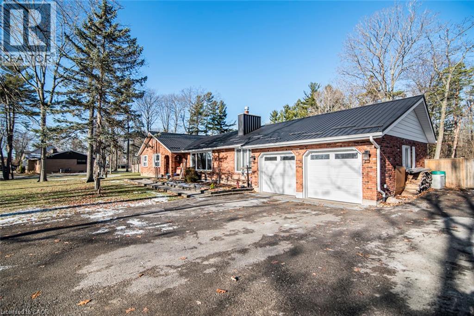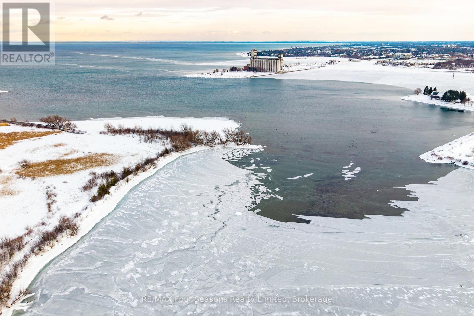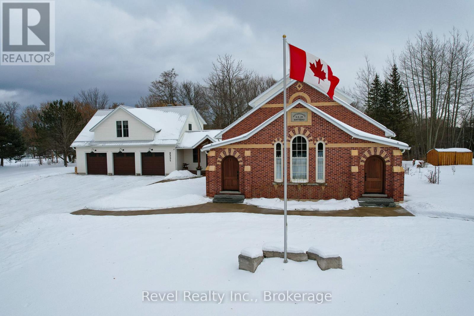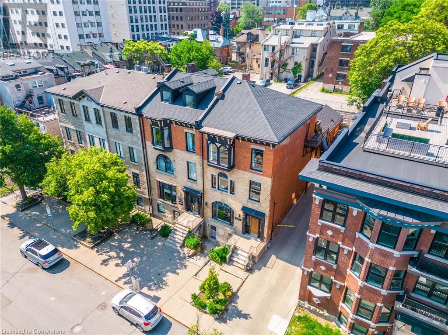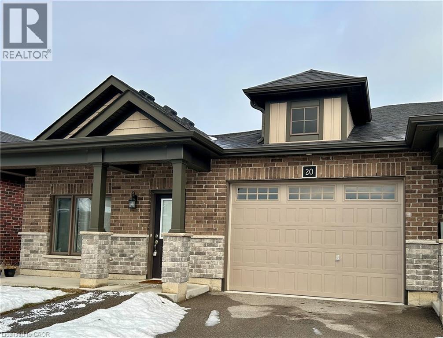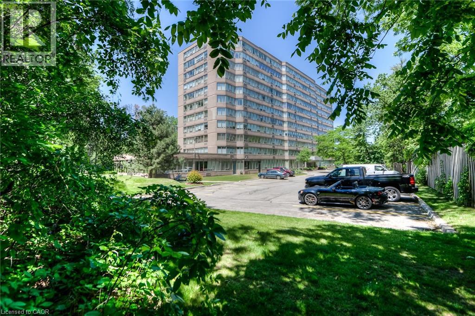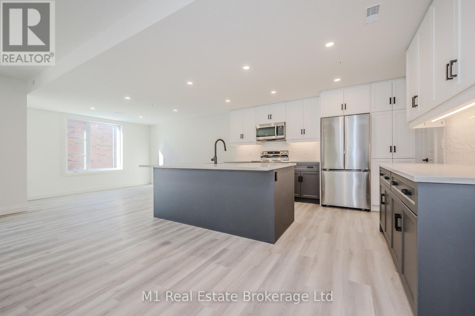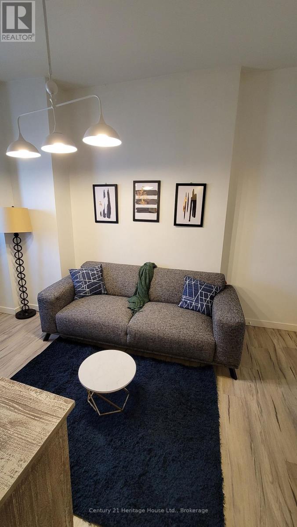168 Applewood Street
Plattsville, Ontario
Welcome to The Cobourg Design, located in Plattsville's most desirable location. Built by Claysam Homes, this popular floorplan features over 1800sqft of living space and is situated on a quiet street and on a spacious 50 ft lot. Enjoy entertaining friends and family in your main floor living space. Upstairs features 3 generous bedrooms, including a massive Primary suite, as well two very large 4pc bathroom. The Cobourg is an extremely popular floor plan has a full double car garage with ample storage and room for 2 vehicles. This home is conveniently located only minutes away from parks, trails, school and recreation center. Don’t miss your opportunity to build this spectacular home! Public open houses every Saturday and Sunday 1-4pm located at 203 Applewood Street in Plattsville. First time homebuyers to receive $117K HST rebate. (id:63008)
3898 Bruce Rd 6 Road
Huron-Kinloss, Ontario
Discover rural comfort and convenience on this spacious 1.5-acre property ideally located between Ripley & Kincardine, offering the perfect balance of privacy and accessibility. This property features a charming 3-bedroom, 1.5-bathroom home plus a detached garage/workshop great for hobbies or added storage. Inside the home showcases recent main-floor and bathroom updates so you can move in and enjoy, while the upper level and sunroom present a fantastic opportunity to add personal touches and increase the overall value. Natural light, warm finishes, and inviting living spaces make this home a comfortable and stylish option for families or anyone seeking peaceful rural living. The 1700sf home had new siding and insulation added in 2024 to improve the overall efficiency & has forced air propane furnace and wood fireplace for heat. Enjoy outdoor living surrounded by a variety of young trees thoughtfully planted around the property, enhancing its beauty and providing shade for years to come. A spacious 30x20 detached garage/workshop provides ample space for storage, hobbies, enhancing the properties versatility and appeal. This rural 1.5-acre property is zoned AG3 & offers outstanding convenience between Ripley and Kincardine, making it an ideal country retreat with easy access to local amenities. This property combines country serenity, expansion potential, and excellent proximity, appealing to buyers wanting the best of both convenience and quiet rural charm. (id:63008)
296 Dumfries Avenue
Kitchener, Ontario
Are you an investor, looking for a multi-generational home, or interested in a mortgage-helper opportunity? Welcome to 296 Dumfries Avenue, a solid all-brick legal duplex ranch bungalow on a large 60’ x 135’ fully fenced lot in a quiet, family-friendly neighbourhood. This property offers flexibility, income potential, and peace of mind with key updates already completed. The main level (now vacant) features four bedrooms, a bright living room with hardwood floors and pot lights, a well-maintained kitchen with a separate dining area, and a 4-piece bath. The lower unit, professionally built out in 2020, includes two bedrooms, a generous eat-in kitchen, a spacious living room with a large window, and a 4-piece bath. Both units have their own laundry and come with five appliances each. Major mechanicals include the furnace, A/C, two water heaters, and two softeners - all new in 2020. The home also includes a single-car garage (assigned to the lower unit) and a double driveway for use by the upper unit. Tenants pay utilities, (except heat), this property offers strong returns for investors while still being perfectly suited for extended families or buyers seeking rental income support. The oversized backyard is ideal for children, pets, or entertaining, and the location puts you close to the expressway, schools, parks, Frederick Mall, and everyday amenities. A versatile opportunity in a prime setting - this one checks all the boxes. (id:63008)
101 Queen Street S Unit# 405
Hamilton, Ontario
Live in style in this fully renovated boutique-style suite in one of downtown Hamilton’s most walkable locations. The bright, open-concept living/dining area flows into a sleek modern kitchen with stainless steel appliances, smart storage and contemporary finishes, making it easy to settle in and start enjoying your space from day one. Carpet-free flooring and updated woodwork throughout create a clean, modern look, while the refreshed 4-piece bathroom features ceramic tile and quality fixtures. The spacious bedroom offers sliding double closet doors and great storage, and the west-facing sunroom adds flexible bonus space – perfect for a home office, reading nook or cozy lounge area. Comes partially furnished with moveable breakfast bar and matching stools, bedroom set and several great curated storage accent pieces. Residents also enjoy an outdoor common BBQ area, ideal for relaxed evenings and casual entertaining. Rent conveniently includes heat, hydro and water, so monthly budgeting is simple and predictable. This quiet, well-maintained building is an ideal choice for renters looking for high-end renovations, partial furnishings and a turnkey downtown Hamilton lifestyle – just move in and enjoy. (id:63008)
299- Upper Unit Moorlands Crescent
Kitchener, Ontario
Welcome to 299 Moorlands Crescent, a masterpiece of modern luxury nestled in one of Kitchener's most coveted neighborhoods. This stunning executive home boasts unparalleled craftsmanship, sophisticated design, and every amenity for a discerning homeowner. This model home has all the bells and whistles. Upon entering, you are greeted by a stunning feature wall and custom finishes that set the tone for the entire home. The expansive open-concept living space is perfect for both entertaining and relaxation featuring two toned coffered ceilings, and lots of natural light. The gourmet kitchen is a chef’s dream, complete with high-end stainless steel appliances, polished stone countertops, and an oversized peninsula ideal for family gatherings or intimate dinners. Adjacent to the kitchen, the elegant dining room opens to a private outdoor terrace, perfect for al fresco dining or summer barbecues. The luxurious primary suite is your personal retreat, featuring a spacious walk-in closet and a spa-like ensuite with dual vanities, and a glass-enclosed shower. The three additional bedrooms are all generously sized and share another full bathroom. Outdoors, the backyard is fully fenced with a two tier deck and kids play set. Situated in a family-friendly community, 299 Moorlands Crescent is close to top-rated schools, shopping, and amenities, while still offering quick access to highways for an easy commute. This exceptional home is truly a rare find and must be experienced to be fully appreciated. (id:63008)
95 Macatee Place
Cambridge, Ontario
This beautiful 4 level Back Split offers over 1750 Square Feet of Finished living space, plus your own personal backyard Oasis on a 144 ft. deep lot! The open and inviting main floor offers tons of natural light in the recently updated Kitchen and Dining Room. Step upstairs to the second floor to find 3 generous sized bedrooms. The Primary bedroom offers a perfect 3 Piece En-suite bathroom. down the hall is a separate 4 Piece bathroom, and finally, a large open office space that overlooks the dining room. The Functional lower level is host to a large and comfortable family room, a separate office space, a bathroom and laundry room, as well as a bar area. Walk-out from this lower level to the backyard of your dreams. The large wooden deck, covered patios, small waterfall, and large yard will make you forget you're in the city. Perfect for hosting, and great for quiet mornings and evenings at home with your loved ones, this backyard is one you'll fall in love with instantly! Don't miss out on your chance to call 95 Macatee Place 'Home'. (id:63008)
10 Pine Warbler Street Unit# Lot 0034
Kitchener, Ontario
Location! Location! Location! Doon South community minutes from Hwy 401, shopping, schools, golf, walking trails and more! The brand new CYPRESS plan offers 1,616sf , 3 bedrooms 2 1/2 baths and a double car garage. Optional finished basement available and sold separately. Main floor features an open concept Kitchen, dinette and great room. A 2 pc bath conveniently located in the front of the house and a main floor laundry in the mud room with access to the garage. 2nd floor features three bedrooms and 2 full baths. (optional upgrade to a 4 bedroom plan sold separately). Primary Bedroom includes a large walk-in closet and a 3 pc ensuite. (optional 2n floor laundry available/sold separately) Various lots and other plans available. (id:63008)
144 Park Street Unit# 1804
Waterloo, Ontario
AVAILABLE FEBRUARY 1ST. Welcome to Suite 1804, a stunning sub-penthouse residence at 144 Park Street in the heart of Waterloo. This spacious two-bedroom plus den, two-bathroom condo offers 1,032 square feet of thoughtfully designed living space. The open-concept layout is both stylish and functional, featuring crisp white shaker-style cabinetry, stainless steel appliances, engineered hardwood flooring throughout the living areas and bedrooms, and impressive 10 ft ceilings. Large windows flood the suite with natural light, creating a bright and inviting atmosphere ideal for both everyday living and entertaining. Residents of 144 Park Street Condominiums enjoy an exceptional collection of amenities, including a sun-filled fitness centre, concierge service available seven days a week, and an expansive 8,000 square foot rooftop terrace complete with BBQs and seating areas. Additional amenities include a modern party room with a demonstration kitchen, a theatre and media room, a resident lounge, two guest suites, and a furnished meeting lobby. Perfectly situated with the LRT right at your doorstep and just steps to Uptown Waterloo, this location offers easy access to premier dining, shopping, and local favourites such as Vincenzo’s, The Bauer Kitchen, and Red House. Some photos have been digitally enhanced. Opportunities like this are rare. Schedule your private showing today and experience elevated condo living at Suite 1804. (id:63008)
1430 Highland Road W Unit# 7c
Kitchener, Ontario
Beautiful 3-Level condo in the highly desirable Highland West neighbourhood of Kitchener! This modern and stylish 2-bed, 2-bath condo offers contemporary living with great convenience and upscale finishes in a vibrant community. Ideal for couples / roommates, a small family, or working professionals. Contact us today to see this rental unit! 2 Bedrooms 2 Bathrooms ( All new finishes) 6 Stainless Steel Appliances (Fridge, Dishwasher, Stove, Microwave, Washer & Dryer) Quartz Countertops In-unit Laundry Smart Ecobee Thermostat Central Heat & A/C New LED lighting throughout Ample Storage 2 Parking Spaces (Both underground - 1 Included, 2nd is additional $150.00 / month) 3 Balconies including Roof Top Terrace Natural Gas line for BBQ Open-concept living and dining area ideal for entertaining Fibre optic internet connection available Storage shed on the rooftop terrace for extra outdoor storage Shopping & Dining: Minutes from The Boardwalk Shopping Centre and a wide variety of restaurants, cafes, and services. Access to parks, walking trails, and greenspace nearby — perfect for outdoor activities and leisure. Transit & Commuting: Quick access to GRT transit routes and major highways including Highway 8 and the 401, making commuting a breeze. Nearby Schools & Amenities: Close to local schools, grocery stores, and community services ** Available NOW! ** *Non-Smoking Unit* *Tenant Insurance is Mandatory and Must be Provided on Move in Day* *Any Unit Listed by KWP That States All Inclusive Will Have a Cap Included* *See sales brochure below for showing instructions* (id:63008)
2 - 126 Malcolm Road
Guelph, Ontario
Rare opportunity to lease small industrial space! 1,500 SF industrial unit available. Unit features 12' ceiling height and one grade-level loading door. Conveniently located by the Guelph Auto Mall. Could be combined with adjacent unit for total of 3,000 SF. (id:63008)
8 - 120 Malcolm Road
Guelph, Ontario
Rare opportunity to lease small industrial space! 1,500 SF industrial unit available. Unit features 12' ceiling height and one grade-level loading door. Conveniently located by the Guelph Auto Mall. (id:63008)
3 - 600 Hugel Avenue
Midland, Ontario
If you're tired of running a serious business out of your home garage, driveway, or a cramped storage locker, this space will feel like a breakthrough. This heated, fully finished commercial unit offers 505 sq ft of highly functional space designed to support real work, not just storage. There's room to organize tools, materials, and inventory properly, create a clean and efficient staging area for jobs, and even carve out a small office setup to handle paperwork and planning. A 2-piece bathroom and strong electrical service make this space comfortable and usable year-round, while the large insulated overhead door allows for easy loading and unloading without hassle. What truly makes this opportunity stand out is the exclusive use of the full driveway and four dedicated parking spots. This is rare, valuable space for work trucks, vans, trailers, and equipment that usually ends up scattered between home, job sites, and overpriced storage facilities. Instead of paying nearly the same amount for a basic storage unit that's half the size, unheated, and offers no parking, you get a warm, secure, and accessible home base where everything lives in one place and your business runs smoother as a result. This space is ideal for contractors, trades, landscapers, cleaners, delivery services, and other service-based businesses that need flexibility, storage, and parking without committing to a large industrial lease. It's practical, efficient, and cost-effective, the kind of setup that immediately improves how you operate day to day. Opportunities like this don't come up often, and once it's gone, it's gone. (id:63008)
1948 Tiny Beaches Road South Road S
Tiny, Ontario
GREAT OPPORTUNITY TO OWN WATERFRONT WITH 2 COTTAGES! Or Make the Main Cottage your Year-Round Home and have the Smaller Cottage for your Guests or for Extra Income. The Main Home features a Spacious Open Concept Living Area great for Visiting Friends or a Big Family Gathering Featuring Cathedral Ceilings, a Full Wall of Windows w/Walkout to Deck, and Firepit Area, and a Beautiful Gas Fireplace with Reclaimed Wood Mantle. Two of the Three Bedrooms have Sliding Glass Door Walkouts to the Deck and Take Full Advantage of the Water View and Amazing Sunsets. A Full Bath & Den Completes the Rooms on the Main Level. A Large Rec Room in the Lower Level Offers Additional Space for the Kids to Hang Out as Well as a Laundry Closet & 2 Pc Bath for Convenience. The Lower Original Cottage has had Many Upgrades this year including: New Windows, Vinyl Plank Flooring, and a New Entrance Door. It Features 2 Bedrooms, a 2pc Bathroom and Open Concept Kitchen/Living Area with a Front Deck to Enjoy the Fantastic View. The Main Cottage has a Whole Home Water Filtration System (2017) which also Feeds Water to the Lower Cottage as well as the Hydro and in Case of Power Outage, the Generator Operates the Entire Property, the Lower Cottage included. This Property has a Gentle Slope to the Water and a Great Stone Staircase from the Upper to the Lower Cottage and Beach. In 2017, Upgrades included: a New Furnace & A/C, the Water Filtration System, Gas Lines, the Fireplace, the Rear Deck, Vinyl Flooring, Pine Doors, New Windows & Sliding Glass Doors. In 2020, Kitchen & Bath Countertops were Replaced w/ Quartz and the Shed was added. You cant beat this Location, Close to Amenities like the Woodland Beach Market, LCBO & Convenience Store and just a Short Drive to Ski Resorts. This could be the Opportunity you have been waiting for in a very Friendly Neighborhood! (id:63008)
14 Pine Warbler Street Unit# Lot 0033
Kitchener, Ontario
Location! Location! Location! Doon South community minutes from Hwy 401, shopping, schools, walking trails and other amenities The brand new JUNIPER plan offers 1,732sf above grade, 3 bedrooms 2 1/2 baths and a double car garage. Optional finished basement sold separately. Main floor features 9ft ceilings , open concept Kitchen, dinette and great room. A 2 pc bath conveniently located in the front hall and a main floor laundry in the mud room. 2nd floor features three bedrooms and a family room and 2 full baths are included (optional upgrade to 4 bedroom & another full bath sold separately). Primary Bedroom includes a large walk in closet and a 3 pc ensuite. Various lots and other plans available. (id:63008)
395 Dundas Street W Unit# 628
Oakville, Ontario
Welcome to Distrikt Trailside 2! Brand new 1 bed & 1 bath suite. Available immediately. Bright & spacious with an open concept layout, custom window coverings, ensuite laundry, & walk out to balcony. Modern kitchen offers stainless steel appliances, quartz countertops & custom backsplash. Full size appliances, washer & dryer. Beautifully designed resort-like amenities including a grand lobby with double height ceiling, luxury residence lounge, fitness centre & rooftop terrace. 1 parking space & 1 storage locker included. Close proximity to great schools, shopping, dining, Oakville Hospital, Sixteen Mile Sports Complex, public transit & major highway access. (id:63008)
479 Bridgman Avenue
Burlington, Ontario
Homes of this calibre rarely become available for lease in downtown Burlington. Custom-built 3+1 bedroom bungalow blends the classic charm of South Burlington with a modern interior crafted for today’s lifestyle. Every detail has been thoughtfully selected — from the Scandinavian white-bleached oak hardwood flooring and exotic barnwood feature walls, to the Italian-designed kitchen complete with Caesarstone quartz countertops, glass backsplash, and stainless steel appliances. Unique architectural elements like the burned-metal wall divider and handrail, custom precast fireplace surround, skylight, and refined tile selections including Carrara marble and Arabis mosaic create a truly elevated living experience. The home also features a fully finished lower level with HDF flooring, Situated just a short walk from Village Square, Lakeshore Road, and the waterfront at Spencer Smith Park, this home offers the ultimate downtown Burlington lifestyle. Outside, enjoy a large and private backyard with no rear neighbours — beautifully landscaped and complete with a custom-built gazebo, privacy fencing, and serene outdoor living spaces. A rare opportunity to lease a meticulously designed home in one of Burlington’s most desirable locations. (id:63008)
7087 Rainham Road
Dunnville, Ontario
Turn-Key Luxury in the Country Welcome to an exceptional, sprawling ranch-style bungalow offering 2,150 sq. ft. of executive main-floor living. Situated on a private, beautifully treed lot in the desirable rural area of Dunnville, this home is loaded with high-end features and recent, significant upgrades, making it truly maintenance-free for years to come. This property is perfect for those seeking single-level living combined with resort-style outdoor amenities. Spacious Layout: Generous living spaces including 4 large bedrooms and a flexible den/office area. Cozy Warmth: Enjoy the ambiance and warmth provided by three strategically placed fireplaces (two gas, one gas store) throughout the main living areas. Recent Appliance Upgrades: The kitchen is ready for a chef with a New Refrigerator ('24), Electric Stove, and New Dishwasher ('25). Laundry features a New Washer ('23) and New Dryer ('25). Also includes a small chest freezer. Effortless Maintenance: All lights were changed to LED in 2020, and the furnace fan motor was replaced in '25. Finishing Touches: All curtains, light fixtures, and ceiling fans are included. Three windows were replaced in '22. Outdoor Oasis & Security Backyard Retreat: A fully fenced area centers around the large inground swimming pool (New Liner '24), complete with a modern filter system and heater (Pool Equipment '25). Tiki Zone: Entertain at the custom outdoor bar, featuring stools and tables (included). Generac Power: Never worry about power outages—the home is protected by a full GENERAC system (included). Hot Tub is included as is. Low-Maintenance Exterior: Features a durable Steel Roof (installed '20) with a leaf filter system on the eaves. Infrastructure & Mechanical Upgrades Water Quality'23Water filter system with UV protection Garage'25New Garage doors, lights, and Bluetooth openers HVAC'25New Furnace fan motor air exchange system Pool'24/'25New Pool Liner ('24), New Filter/Heater Equipment ('25) (id:63008)
25 - 44 Trott Boulevard
Collingwood, Ontario
Wake up every day feeling like you're on vacation. This ground-level 2-bedroom, 2-bathroom condo offers an unbeatable Georgian Bay lifestyle just minutes from Collingwood. With a spacious kitchen, a separate laundry room, and walkouts from both the living room and bedroom, indoor living flows effortlessly to a private patio overlooking the bay-your front-row seat to sunrise, sunsets, and ever-changing water views. Step outside to private walking trails, spend winter days skiing at Blue Mountain, summers golfing or by the water, and enjoy vibrant, year-round activities close to home. Whether you're seeking a full-time residence, weekend retreat, or low-maintenance lifestyle surrounded by nature, this is a place where memories are made and every season is something to look forward to. (id:63008)
2331 N Nottawasaga 6 Concession
Clearview, Ontario
Step into history, reimagined. Once home to Nottawasaga SS #20 (circa 1893), the iconic Batteaux schoolhouse meticulously rebuilt on its original footprint, the exterior recreated to match original dimensions, window spacing, rounded doors and brickwork - the interior is bright, open and designed for modern living. Thoughtfully crafted luxury family living additional suites for family or income (currently 2 short-term suites with municipal approval). Elevated living with 6 full bedrooms and 5+1 baths. Main floor features wide-plank hardwood flooring, open-concept layout, vaulted ceilings gorgeous kitchen, quartz-topped island, side-by-side fridge freezer, built-in double ovens, and walkout to the covered back deck for effortless indoor/outdoor living. The main-floor primary suite and laundry offer easy living. A fully finished lower level includes a large family room, in-floor heat. The studio/bachelor suite is currently used as an Airbnb/short-term rental, offering excellent flexibility for multigenerational living, guests or income potential. Above the attached 3-car garage, a separate 2-bedroom, 1-bath apartment (also used as an Airbnb/short-term rental) for extended family, visitors or revenue. Behind the scenes, the home is impressively equipped: separate forced-air propane heating and air conditioning for the schoolhouse and loft/breezeway, radiant in-floor heating in the basement, electric in-floor heating in the ensuite, on-demand hot water with storage tank, air exchangers, and a lower-level bar area roughed in for water, drain, dishwasher and pot lights. Technology and infrastructure are equally robust, with Rogers Ignite fibre, CAT6 wiring throughout, Rogers pods via Ethernet for strong Wi-Fi coverage. Thoughtful nods to the past are everywhere: original schoolhouse pendant lights now hang over the kitchen island, salvaged artifacts, photos and stories donated by the community, keep the legacy of the Batteaux Schoolhouse alive. Minutes to Collingwood. (id:63008)
21 Bold Street
Hamilton, Ontario
Welcome to 21 Bold Street! Historic brownstone end-unit commercial property rarely offered in the highly sought after Durand neighbourhood steps to James Street and Hamilton's Business District. This mixed use gem features just over 5500 square feet of floor space including main floor-office, second floor-office (tenanted), lower level- office/retail (tenanted) & third floor- 2 bedroom, 1 bathroom residential (tenanted). The current vacant main floor ($3000 projected gross lease) offers 4 spacious offices, 2 powder rooms, a large kitchenette and welcoming boardroom with plenty of natural light. Property features parking for 6 in rear with laneway access off Bold Street. Overall, the main/second floor consists of 10 offices & 3 bathrooms. Lower & third floor tenants pay their own hydro. Lastly, building is equipped with two sets of gas furnaces and central air units ensuring efficient heating & cooling. Great opportunity to operate your new office space with plenty of supplemental income ($76,800 annually) in three AAA tenants! (id:63008)
20 Grey Fox Lane
Simcoe, Ontario
Newer 3-bedroom end unit bungalow townhouse in immaculate condition. Open concept, laminate flooring, main floor laundry. Primary bedroom with walk in closet and 3-piece ensuite. Stainless steel kitchen appliances, quartz kitchen island with extended breakfast bar. Pot lights in the great room. Sliders to backyard patio. Close to schools, Fanshawe College, churches, hospital, library, park and shopping. (id:63008)
3227 King Street E Unit# 710
Kitchener, Ontario
This impressive and highly desirable 2-bedroom, 2-bath corner suite is flooded with natural light from multiple exposures. The thoughtfully designed layout provides excellent separation between the bedrooms, with the primary suite featuring a beautifully updated ensuite and generous closet space. Both bathrooms have been completely modernized. The refreshed kitchen offers new granite counters and a dedicated breakfast nook. A spacious, window-lined living area creates a bright and inviting atmosphere, and the unit is entirely carpet-free. Enjoy the convenience of in-suite laundry, underground parking, and a private storage locker. Residents can take advantage of outstanding building amenities including an indoor pool, hot tub, sauna, and fitness room. Outside, you’ll find a landscaped patio with picnic spots, communal BBQs, and plenty of mature trees. Ideally located close to major highways, shopping, and entertainment! (id:63008)
104 - 99b Farley Road
Centre Wellington, Ontario
The AZURE layout (1439 Square Feet) at 99B Farley Rd. This remarkable offering includes one underground parking spaces, a spacious storage locker, and balcony basking in the southern exposure. This condo epitomizes luxury with its high-quality finishes, featuring elegant quartz countertops throughout, stainless steel appliances, a washer and dryer for your convenience, and an eco-friendly Geothermal climate control system, among other premium amenities. The sought-after Azure layout showcases two generously sized bedrooms, the primary with its own ensuite bathroom and walk-in closet. Worried about downsizing? Fear not, as this unit provides ample space (1439 sqft) with its open concept kitchen, dining room, and living room, pantry and laundry room. It's the perfect blend of comfort, style, and quality, ensuring that you can live your best life without compromise. Don't let this opportunity slip through your fingers! Make 99 Farley Road your next home and embark on a journey of luxury and comfort. Upgrades Include: Pot Lights Throughout, under mounted lights in the kitchen, two tone cabinets, black hardware / fixtures. (id:63008)
1 - 212 Wilson Street
Hamilton, Ontario
Welcome to Unit 1 at 212 Wilson Street - a beautifully renovated main-floor one-bedroom, one-bathroom residence located in the heart of Hamilton's Lansdale neighborhood.This bright and thoughtfully designed unit features a private entrance, an open-concept living space, and a fully equipped kitchen complete with a full-size fridge and stove, butcher-block countertops, and ample cabinetry-perfect for both everyday living and entertaining. The bedroom offers a cozy and comfortable retreat, while the updated 3-piece bathroom showcases a modern vanity and a sleek tiled shower. For added ease, rent includes water, heat, air conditioning, and electricity, allowing for simple, worry-free living. Residents also enjoy access to a common card-operated laundry room within the building, featuring convenient tap-to-pay functionality. With street parking and public transit readily available, commuting is effortless. The location places you just five minutes from Centre Mall, the Claremont Access, and St. Joseph's Healthcare. An ideal home for those seeking comfort, style, and connectivity in a vibrant urban setting. Available Mar.01,2026. (id:63008)

