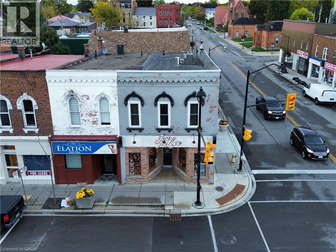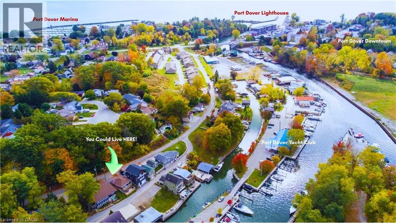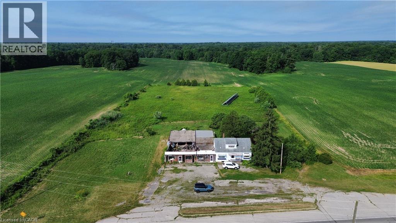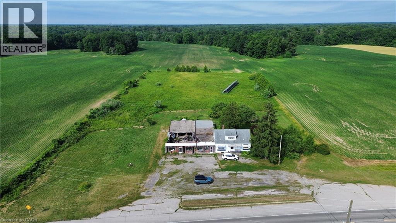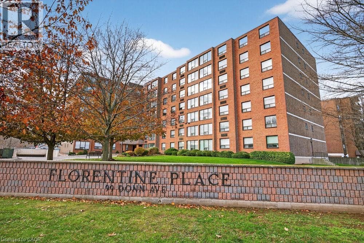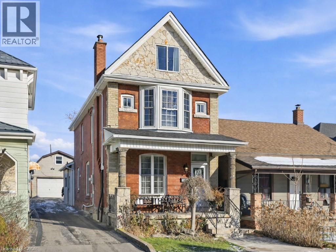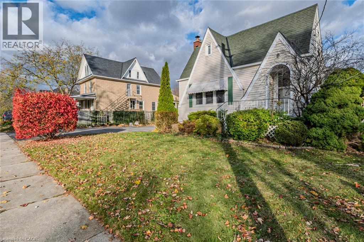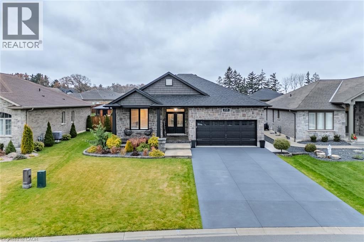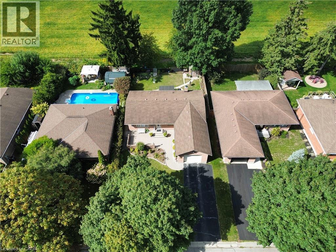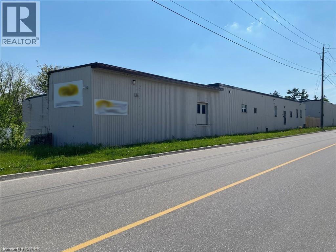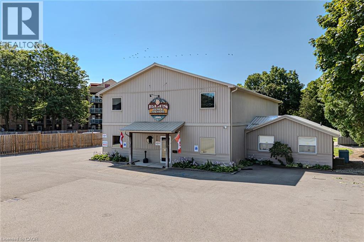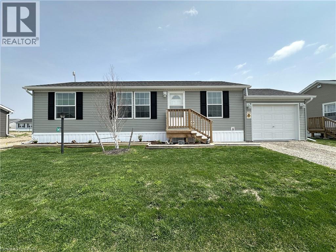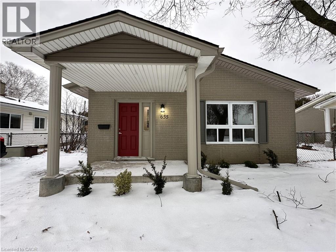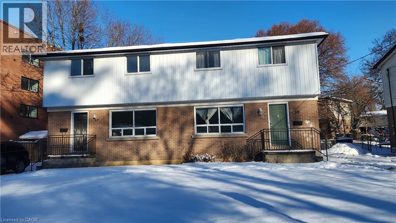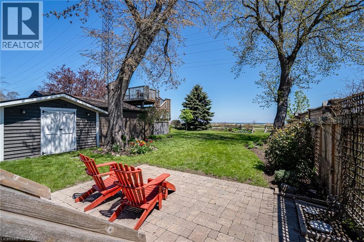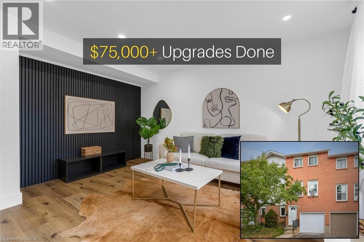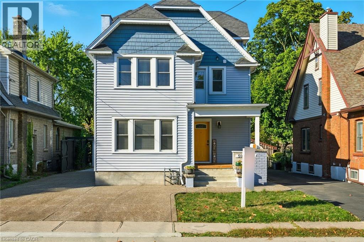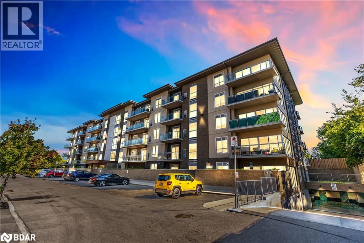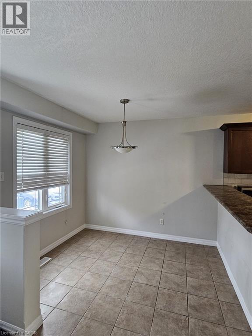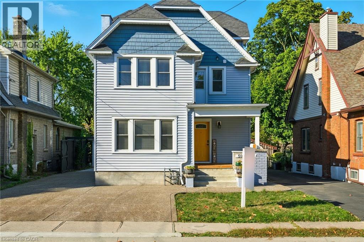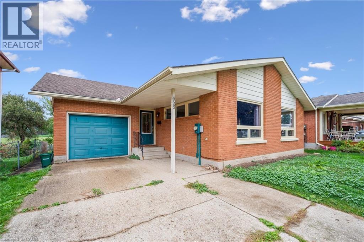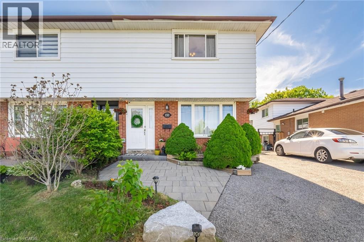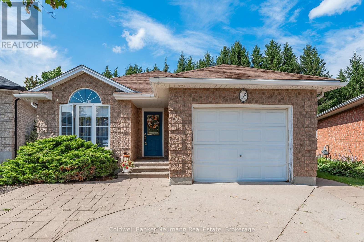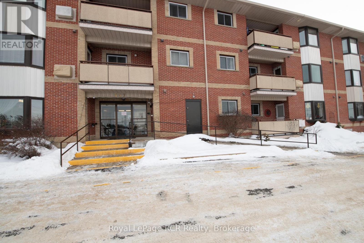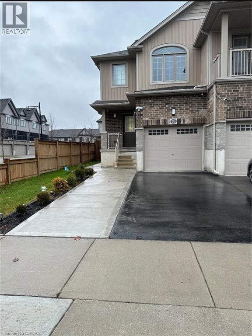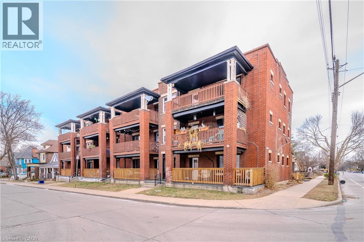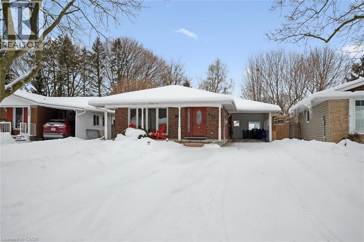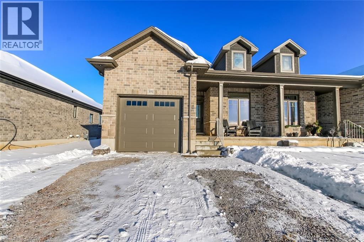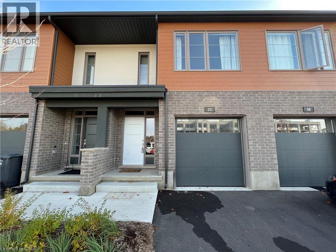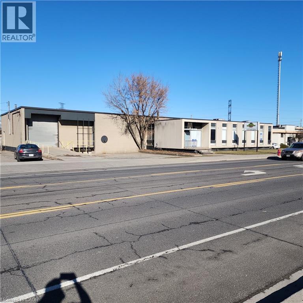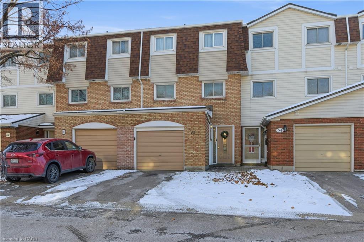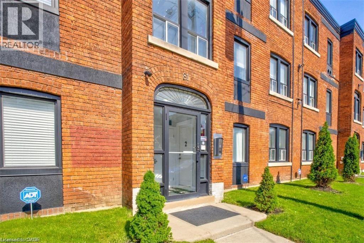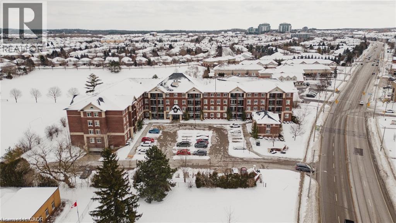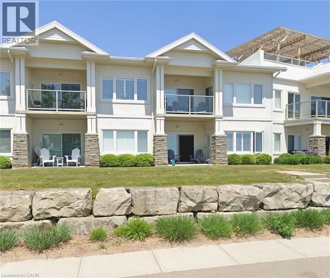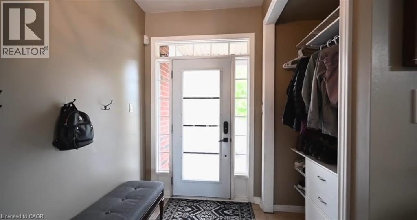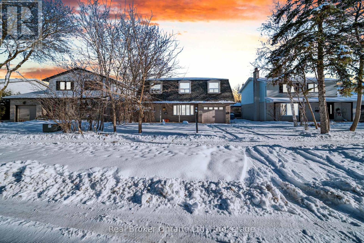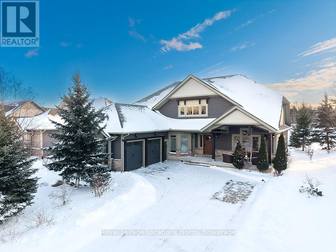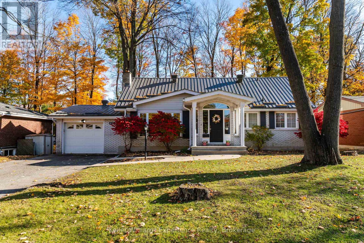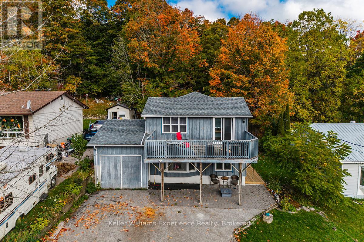68 Robinson Street
Simcoe, Ontario
Downtown investment opportunity located on a corner lot with high visibility located in downtown Simcoe. It consists of a ground commercial space currently being leased for $1,130 per month. The Tenant is A+ and has been there for over 15 years. There is also an additional side entrance in the commercial space offering more possibilities for more potential income. Head upstairs and find a two bedroom apartment with new tenancy starting Jan 1st paying $1,650 per month. It features just over 1000sq ft of living space and comes with 2 large bedrooms,4 piece bathroom, good sized kitchen, living area, and in suite laundry. (id:63008)
52 Grand Street
Port Dover, Ontario
52 Grand St., Port Dover is one of those houses that makes the best use of every nook and cranny. It's uniquely laid out with the 3 Bedrooms on the main floor and the living spaces located below, to take advantage of the lower walkout level. On the first floor are 2 good sized Bedrooms, one where the laundry is installed, and a very spacious Primary Bedroom with a large balcony looking out toward the Port Dover Yacht Club which is just across the channel. You'll also find a nicely updated 4 Pc Bathroom and a foyer style entrance which shows an open staircase to the downstairs living areas. The amount of light coming in through the large windows, along with the door leading to the lower deck, are the reason that this walkout has none of that basement feel. With a big Living Room that features plenty of space for your sectional and a wood burning fireplace for those chilly fall/winter evenings, it makes for a wonderful year-round vacation property too. The Kitchen has loads of cabinetry, a suite of full sized appliances with granite countertops, and a Dining area looking that enjoys a lovely view and access to the lower level Deck. Just a 15 minute walk to the Beach, boutique shopping, restaurants and a short stroll up Main St to the Lighthouse Theatre, you can leave the car in the driveway. But of you're looking to enjoy more of what Norfolk County has to offer, within a half hour drive you'll find many wineries, breweries, concert venues, beaches, and lovely trails to walk or bike. Located an hour from Hamilton, less from Brantford, and an hour and a half from Toronto, Oakville or Burlington, don't fight that up North or east/west, traffic, come on Home to 52 Grand St., Port Dover! (id:63008)
2995 Highway 59
Walsingham, Ontario
3.75 acre property on the edge of Langton with a road frontage of 271ft. High traffic area and zoned rural commercial offering many possibilities....including a towing service station and outdoor storage. Includes a 1050sq ft home needing some TLC. Formally a gas station with convenience store. Services currently on the property include Natural Gas and Hydro. Come view this property today and see what it all has to offer! (id:63008)
2995 Highway 59
Walsingham, Ontario
3.75 acre property on the edge of Langton with a road frontage of 271ft. High traffic area and zoned rural commercial offering many possibilities....including a towing service station and outdoor storage. Includes a 1050sq ft home needing some TLC. Formally a gas station with convenience store. Services currently on the property include Natural Gas and Hydro. Come view this property today and see what it all has to offer! (id:63008)
99 Donn Avenue Unit# 602
Stoney Creek, Ontario
Highly sought-after Florentine building just steps from public transit, Confederation GO Station, shopping, dining, pharmacies, and countless everyday conveniences. This bright and spacious west-facing unit offers beautiful sunsets, featuring 2 bedrooms, 2 bathrooms, a massive living area, huge kitchen, and more. Enjoy open-concept living and dining areas with stylish hardwood-look vinyl flooring, and an eat-in kitchen with ample cabinetry and counter space. The generously sized primary bedroom easily fits a king-size suite and includes a 3-piece ensuite with a step-in shower and an extra linen closet. The second bedroom is also spacious, and the main bath features a relaxing tub to soak in. In-suite laundry adds everyday convenience. The building offers excellent amenities including a fitness room, party room, games room, rooftop patio & underground parking. A prime location with everything at your doorstep-this is one you won't want to miss! (id:63008)
81 Simcoe Street E
Hamilton, Ontario
This well-maintained 4-bedroom, 3-bathroom, 2½-storey century home in Hamilton’s vibrant North End offers over 2,200 sq. ft. of finished living space. Owned by the same family for over 25 years, the home blends timeless character with functional, open-concept living. Highlights include high ceilings on the main floor, a sun-filled living room with gas fireplace, and a spacious dining area designed for large family gatherings. The solid oak kitchen offers abundant storage and features a large island ideal for baking or casual breakfasts, along with an optional coffee or bar station complete with a built-in wine fridge. A mudroom with backyard access and a separate, adjacent laundry room add everyday convenience, while a main-level 3-piece bathroom features a large glass shower. The second floor includes three generously sized bedrooms and a spa-like 4-piece bath with jacuzzi tub and imported European bidet. The third floor offers an impressive nearly 40-foot-long bedroom with a private 3-piece ensuite and exciting potential to expand to a full 4-piece bath and add custom closets. The fully finished basement features a cozy family room and versatile bonus space for an office, craft room, or storage. Pride of ownership is evident throughout, with ongoing mechanical care (furnace & water heater ’21) and roof maintenance (main roof shingles ’23; addition ’25). Outdoors, enjoy a large covered front porch, fully fenced backyard, and a detached garage/workshop with its own hydro panel, 3-piece bathroom, finished loft, and potential for an accessory dwelling unit (ADU). Additional parking or storage space is located beside the garage. Set on a quiet street just minutes to downtown, this home is an 8-minute walk to West Harbour GO Station, steps to James Street North restaurants and shops, and home to Hamilton’s iconic Supercrawl Music Festival, the Harbour Waterfront Trail, and easy highway access—offering lifestyle, space, and long-term value in one exceptional property. (id:63008)
373 College Avenue
Simcoe, Ontario
Welcome to 373 College Ave. This 3 bedrooms on second floor, 1 bedroom on main floor + 1 bedroom , that's 5 bedrooms in this 1.5 storey home is located in a desirable are of Simcoe with parks and trails nearby. This home has 3 bathrooms one on each level. The cozy basement features a rec room , large bedroom with a walk in closet, 3 piece bath with walk in shower. Gas forced air heating and central air. The exterior boasts maintenance free siding paved double driveway and a 1 car detached garage. This home has immediate possession available. (id:63008)
208 Oak Street
Simcoe, Ontario
What a beauty! Welcome to 208 Oak Street in Simcoe. This meticulously maintained home, located in a sought-after neighborhood, offers 2+2 spacious bedrooms and 3 full bathrooms. Perfect for families or downsizers, this home combines functional living with luxurious outdoor amenities. The front foyer welcomes guests to the open concept main level with 11 ft and 9ft ceilings throughout. The gourmet kitchen is a chefs dream. It is perfectly set up offering an ample amount of soft closing cabinetry, quartz counter tops, a large centre island/breakfast bar and high end stainless steel appliances. The kitchen flows seamlessly into the dining area that has access to the private backyard haven. The main living area, with large windows, is centered around a stunning natural gas fireplace mantel, creating a warm and inviting space to gather around. Master bedroom has an ensuite with a walk in closet. Convenient main-floor laundry offers built-in cabinetry and indoor access to the spotless garage. An additional bedroom (currently a home office), another 4 piece bathroom and California window shutters completes the main floor. The lower level is fully finished with 2 more bedrooms, 3 piece bathroom, a large family room, an additional bonus room and a utility room. Many areas for storage and linens finishes off the interior. The exterior is a showstopper and curb appeal is unmatched. The front of the home has a stone and brick exterior and is nicely landscaped with perennial gardens. The concrete driveway (2023) has an epoxy overlay (2025) leading to the covered front porch. Head to the back and find your private backyard oasis. A luxurious heated salt water pool (2022) awaits you. Enjoy the private, fully fenced yard with multiple sitting areas, gas BBQ hookup and low-maintenance gardens. A fire pit, utility shed, Briggs and Stratton generator (2021) and a sprinkler system completes the exterior. This home shows well and has been lovingly maintained. (id:63008)
26 Douglas Avenue
Simcoe, Ontario
Beautifully maintained brick bungalow in a very quiet neighbourhood in Simcoe. Step through the front door and find a bright and welcoming layout being perfect for downsizers or first-time buyers. The main floor features a spacious living area, a cozy dining space, and a practical kitchen with plenty of cupboard space. Three nice sized bedrooms and a 4 piece bathroom completes the main floor. The lower level has a, rec room, a bonus room that is currently being used as a 4th bedroom, 3-piece bath, utility/laundry room and an office nook. The exterior is nicely landscaped with decorative walkways and surrounded by perennial gardens. Offering a single car garage, a 12x15 covered back deck, storage shed and a fully fenced in backyard with no rear neighbours. This home has been well cared for throughout and is ready for its new owners. Book your showing today! Notable updates: windows and doors(2017), furnace and A/C (2017), roof (2016), Garage door and opener (2016). (id:63008)
80 Second Avenue W
Simcoe, Ontario
Offering approximately 60,000sq ft of warehouse space that may be divided up and modified to suit needs. Situated in a great location, close to downtown and Highway 24. Featuring 12ft- 19ft ceilings and includes six roll up doors, 2 8 foot ground level and 3 10-foot truck level roll-up door, providing multiple ways to offload and load your inventory or product. The building is secure, fenced in and parking is readily available. MG zoning allows for many uses. ---$4.00/sq ft all inclusive. (id:63008)
316 Queensway W
Simcoe, Ontario
Prime business location on Queensway in Simcoe! Property sits on .8 acres and has a frontage of 97 feet. Main floor unit with two separate entrances, 8 ft grade level roll up door and just over 2700 sq ft of space (400 sq ft office space). Lots of parking and highway exposure. Featuring wheelchair accessibility, generator, security system and a large paved parking lot. Zoning allows for numerous uses for flexible business operations (id:63008)
316 Queensway W
Simcoe, Ontario
Prime business location on Queensway in Simcoe! Property sits on .8 acres and has a frontage of 97 feet. Main floor unit with two separate entrances, 8 ft grade level roll up door and just over 2700 sq ft of space (400 sq ft office space). Lots of parking and highway exposure. Featuring wheelchair accessibility, generator, security system and a large paved parking lot. Zoning allows for numerous uses for flexible business operations (id:63008)
14 Copper Beech Drive
Haldimand County, Ontario
Immaculate 2 bedroom modular home! Located in a quiet, rural park community next to Selkirk Provincial Park, this sweet home is the perfect spot to retire or for those looking for a more peaceful lifestyle. A private driveway leads to the attached single car garage and the manicured front yard with perennial garden. Step up to the front porch and head inside to a modern, open concept living room with plenty of space to relax watching T.V. or your favourite book. The living room is open to the eat-in kitchen. Modern finishes, plenty of cupboard space and a pantry create the perfect spot to enjoy cooking and entertaining. The primary bedroom is on the north side of the home and features a private ensuite with shower and a walk-in closet. The second bedroom, office/den (or potential third bedroom) are on the south side of the home next to the full 4 piece bathroom. The laundry room is at the back of the home with access to the back door. Step outdoors to the patio area with plenty of space to barbecue, relax in the sunshine or visit with friends and family. Park amenities include an outdoor community pool to cool off in and private boat docks (for an additional fee). Just a short walk for stunning views of the canal and Lake Erie. (id:63008)
655 Gibralter Street
Delhi, Ontario
How about a new home for the holidays? This sweet 3 bedroom bungalow could be just what you have been wishing for! Pull in the driveway leading to the front covered porch. Step inside to the bright foyer with closet for coats and shoes. Next is the living room with large front window providing ample natural light and the side door leading to the backyard. Room to cozy up with a good book or to watch your favourite movie in here. Now enter the kitchen that has been renovated from top to bottom! New cupboards, countertops, a stainless steel sink, dishwasher and range hood. A pretty tiled backsplash and space for a dining table complete this modern styled kitchen. Down the hall is the updated 4 piece bathroom with new pedestal sink, new toilet with storage cabinet above and a freshly tiled surround for the shower. Next you'll find three comfortable bedrooms with closets. New flooring and fresh paint throughout the entire mainfloor give this home a fresh face! Downstairs, the full basement is clean and ready for your finishes. Space for laundry, storage and potential for a future recreation room down here! Outdoors, the fully fenced backyard offers plenty of space for kids to play and pets to roam. Garden, barbecue or entertain, make this spot your own personal oasis! New siding, facia and eaves give this home lovely curb appeal. Santa has truly put this house on the nice list! (id:63008)
658 Culver Road
Waterford, Ontario
Welcome Home! Beautiful century home sitting on an acre lot surrounded by mature trees, beautifully landscaped flower beds and now!... Imagine this... the Springview Golf Course wraps all around you. This country property has been well maintained with a warm blend of character and charm throughout. The exterior features a two car garage, a 24x36 detached shop equipped with heat, 200 amp hydro service and a roll up door. Multiple sitting areas for entertaining and a hot tub completes the exterior. The interior has over 2300sq ft of finished quality living space. Main floor offers an open kitchen/dining area with ample cupboards and stainless steel appliances. Off the kitchen is a three season sun room being the perfect spot to enjoy sunrises having your morning coffee overlooking the golf course. Large family room, living room and a 2 piece bathroom completes the main floor. Head up stairs and find 3 bedrooms with two walk in closets, laundry area and a four piece bathroom. This sweet rural property is awaiting its new owner. Enjoy a central location just minutes from Simcoe, Waterford, and Brantford. Ideal for those seeking a peaceful country lifestyle this century home is built with quality offering a quiet rural escape near Lake Erie. This property boarding a golf course is truly ONE of a Kind! Book your showing today! (id:63008)
57-59 Oakwood Avenue
Simcoe, Ontario
ATTENTION INVESTORS! An exceptional opportunity awaits at 57–59 Oakwood Avenue. This side by side duplex both sides are vacant and present a prime chance for severance, redevelopment, or value-add investment. Each unit has three bedrooms, one bathroom, an eat in kitchen, and a basement with full ceiling height and side door access with a fenced in yard with it's own private driveway. With the right design vision, these homes can truly shine! The property is ideally located close to schools, shopping, parks, and numerous amenities. Book your showing today! (id:63008)
849 Beach Boulevard
Hamilton, Ontario
Welcome to 849 Beach Boulevard — where charm & serenity are coupled with quick access to commuter transportation. This fully renovated 2300 sq ft home offers modern amenities w/lakeshore living. In the heart of the home, the updated gourmet kitchen leads into a spacious great room providing a perfect layout for both relaxed mornings & sophisticated evenings with unobstructed, breathtaking views of Lake Ontario & magical sunsets. This beautiful open-concept main floor where abundant natural light streams through expansive windows seamlessly connects the living dining & entertaining areas. The generous main-floor sitting room (20’ x 12’) with gas fireplace, offers the flexibility to serve as a 4th bedroom, ideally situated beside a 2-piece bath with a shower rough-in. The home featuring three generous sized bedrooms & three elegantly finished bathrooms & large den with a fireplace strikes the ideal balance between form & function. Wake up to the sound of waves & enjoy your morning coffee on your private deck taking in breathtaking lake views. Located on the shore of Lake Ontario the beautiful back garden opens onto the iconic Waterfront Trail providing over 20 km of uninterrupted beach, trails & parks (Centennial Waterfront Park, Hamilton Beach, Burlington Beach & Spencer Smith Park) ideal for biking, rollerblading & strolling. Experience refined lakeshore living just minutes from city conveniences & easy access to major transportation allowing easy commuting to the GTA. Every detail has been thoughtfully designed for comfort, style & tranquility. Don't miss out! (id:63008)
1255 Upper Gage Avenue Unit# 10
Hamilton, Ontario
STUNNING FULLY RENOVATED TURNKEY TOWNHOME in a highly convenient Hamilton Mountain location! This spacious unit has been UPGRADED TOP TO BOTTOM with NEW FLOORS, STAIRS, TRIM, DOORS, PAINT, MODERN KITCHEN, and LUXURY BATHS WITH ALL BRAND NEW APPLIANCES. Major updates include NEW DRYWALL, PLUMBING, ELECTRICAL, HEATING & A/C for worry-free living.Enjoy a BRAND NEW GARAGE DOOR, plus an impressive BACKYARD WITH GAZEBO & INTERLOCKING STONE perfect for entertaining. Every detail has been carefully redone for a fresh, contemporary feel. Ideally situated with EASY ACCESS TO THE LINC & HIGHWAYS, this home offers both comfort and convenience. Move in and enjoy worry-free living with modern updates throughout! (id:63008)
5039 Armoury Street
Niagara Falls, Ontario
Incredible opportunity totally renovated top to bottom 2-unit fully rented solid cap rate! Just minutes from Niagara Falls, Clifton Hill, casinos, golf, and Niagara’s wine country. This 2.5 Storey with full finished basement boasts 6 bedrooms, 3 full baths, this property features 2 fully self-contained units with separate entrances and hydro meters, creating outstanding income potential investment for years to come. The open-concept main floor showcases a brand-new kitchen (2022) with quartz countertops, a dining/living area with custom brick gas fireplace, and a hand-crafted black locust mantle and heated towel racks in 2 baths. All four levels have been meticulously renovated top to bottom, with new insulation, updated plumbing and electrical, and a new A/C (2025). Exterior upgrades include new siding, full tear off roof, windows, and doors (2020), insulation, plus a new front porch and stairs (2025). The exposed aggregate wrap around driveway and walkway (2022) lead to a large deck overlooking the private fenced yard. A detached 1.5-car garage with new concrete, wood stove and attic, plus shed and garden space, adds even more value. Easy to convert back to a single-family home, this property is a rare blend of character, function, and opportunity. A must-see to truly appreciate. (id:63008)
16 Markle Crescent Unit# 206
Ancaster, Ontario
Welcome to Unit 206 at 16 Markle Road. This beautifully upgraded 1-bedroom condo offers over 600 square feet of intelligently designed living space in one of Ancaster’s most desirable communities. This home feels like it’s straight out of a magazine spread. The suite features wide-plank flooring. Full-height shaker cabinetry. Quartz countertops. Stainless steel appliances. And a rare bonus for a 1-bedroom layout — a guest powder room in addition to the full 4-piece ensuite. Enjoy a functional open-concept design with a spacious bedroom. A private balcony overlooking peaceful green space. And a layout that blends style and simplicity. Included is 1 underground parking space and a secure storage locker. The building offers exceptional amenities. A fully equipped fitness centre. Stylish party room. Outdoor patio with BBQs and fire table. Plus ample visitor parking. Steps from Starbucks. LCBO. Grocery stores. Restaurants. And scenic walking trails. With quick access to Highway 403. The Linc. And public transit. This is the perfect opportunity for first-time buyers. Downsizers. Or professionals seeking modern low-maintenance living in a premium location. (id:63008)
10 Foxglove Crescent Unit# 29
Kitchener, Ontario
Welcome to 10 Foxglove Crescent, Unit 29, a bright and inviting end-unit townhome tucked away in a peaceful Kitchener neighborhood. The main floor is carpet-free, featuring an eat-in kitchen and a sunny living room that opens to a spacious deck. Upstairs, you’ll find two well designed bedrooms and a 4-piece bath. You will also find finished basement, a convenient laundry area, and ample storage. The property also includes two parking spaces, as well as visitor parking. Located in a family-friendly community, the home is close to excellent schools, parks, and scenic trails. Enjoy the convenience of Sunrise Shopping Centre, just minutes away, with groceries, restaurants, clothing stores, and everything else you may need. Commuters will also appreciate the easy access to Highway 8. (id:63008)
5039 Armoury Street
Niagara Falls, Ontario
Incredible opportunity totally renovated top to bottom 2-unit fully rented solid cap rate! Just minutes from Niagara Falls, Clifton Hill, casinos, golf, and Niagara’s wine country. This 2.5 Storey with full finished basement boasts 6 bedrooms, 3 full bath, this property features 2 fully self-contained units with separate entrances and hydro meters, creating outstanding income potential investment for years to come. The open-concept main floor showcases a brand-new kitchen (2022) with quartz countertops, a dining/living area with custom brick gas fireplace, and a hand-crafted black locust mantle and heated towel racks in 2 baths. All four levels have been meticulously renovated top to bottom, with new insulation, updated plumbing and electrical, and a new A/C (2025). Exterior upgrades include new siding, tear off roof, windows, and doors (2020), insulation, plus a new front porch and stairs (2025). The exposed aggregate wraparound driveway and walkway (2022) lead to a large deck overlooking the private fenced yard. A detached 1.5-car garage with new concrete, wood stove and attic, plus shed and garden space, adds even more value. Easy to convert back to a single-family home, this property is a rare blend of character, function, and opportunity. A must-see to truly appreciate. (id:63008)
635 Raglan Street
Palmerston, Ontario
If you're searching for a solid brick home full of charm and functionality, look no further! Step inside and you're welcomed by a warm and inviting living room with vaulted ceiling — perfect for relaxing after a long day. The spacious eat-in kitchen offers ample counter space, a built-in dishwasher, and a highly functional layout that makes cooking a breeze. The main floor includes two comfortable bedrooms and a 4-piece bathroom. The primary bedroom features patio doors that open onto a large backyard deck and a great view — an ideal space for morning coffee or summer entertaining. Downstairs, you'll find a versatile den or home office, a storage/utility room, and a cozy Rec Room complete with a wood-burning fireplace. Whether you're curling up by the fire in winter or hosting guests at the basement bar, this space is built for year-round enjoyment. Don't miss your chance to own this solid and well-maintained home in a great neighbourhood! (id:63008)
232 Durham Street
Oshawa, Ontario
Location, Location, Location! Steps away from the Oshawa Centre, public transit, Hwy 401, GO Station, Walmart, Canadian Tire, major banks, and all essential amenities. Situated on a rare ravine lot with an impressive 168 ft depth, this property backs onto a peaceful creek and includes a gazebo and two backyard storage sheds. Located on a quiet dead-end street with a nearby park, it's an ideal setting for families. The home features hardwood flooring on the main level, three generously sized bedrooms, and a finished basement with laminate flooring and a spacious laundry room. Enjoy a beautifully landscaped stone patio at the front entrance, a large fenced backyard, and a long driveway with no sidewalk to maintain. This move-in ready home offers the perfect blend of space, comfort, and convenience! (id:63008)
Upper - 18 Whittaker Court
Guelph, Ontario
This 1300 sq ft unit is the main floor of a beautiful bungalow with it's own in-suite laundry, private deck, and huge pie shaped backyard space, backing onto conservation land, you'll see nothing but trees behind you. Another added bonus, the home features parking for two cars, including a single car garage! No more scraping ice off your windshield, or scrambling to find a street parking space. The home is located on a quiet court in Guelph, and comes professionally managed, and professionally cleaned. Utilities (heat/hydro/water) will be included for an additional $300/month. Flexible start date and shorter term options would be considered for the right tenants. Join the buy with us program to receive a credit back towards a down payment when you purchase. Inquire for more details. (id:63008)
120 Forest Creek Trail
West Grey, Ontario
Build your dream home and experience living a healthy stress-free lifestyle at Forest Creek Estates, where hiking trails, Kayaking and the outdoors are surrounding you everywhere you look. At just over an acre this lot is cleared, and ready for your imagination. Nicely located 15 mins from Hanover Hospital and all your shopping/grocery requirements. Design your home office with a view of nature and connect to fibre optic internet for the fastest home experience, then grab your Kayak and head down the street to the Lake for some more relaxation. Enjoy 100% of this fully accessible partially fenced and landscaped lot, perfect for a pool or additional shop.Grey county development fees already paid by developer of subdivison and lot not subject to Saugeen conservation protection. Your imagination is ready for you. (id:63008)
180 Toronto Boulevard
Huron East, Ontario
There is excellent value in this well looked after row house bungalow in Vanastra just a few minutes south of Clinton. This property features a spacious lot, an attached single garage, a large open concept kitchen/dining/living room, a main floor laundry room, 2 main floor bedrooms, and a 4 piece bathroom that cheats to the primary bedroom. Downstairs offers a spacious rec room and games with a second 3 pc bathroom just off of the storage/utility room. (id:63008)
306 - 497 Birmingham St West Street W
Wellington North, Ontario
This 3rd floor condo has open concept kitchen and living rooms with door to balcony overlooking well kept lots, lots of cabinets, 2 bedrooms, master has walk-in closet with access to 4 pc bath, utility room , all appliances included, controlled entry, elevator, parking , great location to parks and community center , well kept building , just move in, all ready for you. Condo Fees $393 per month. (id:63008)
101 - 1-497 Birmingham St West Street W
Wellington North, Ontario
THIS MAIN FLOOR CONDO, HAS EATIN KITCHEN,OAK CABINETS, SPACIOUS DINING AND LIVING ROOM WITH DOOR TO BALCONY, 2 BEDROOMS, MASTER HAS DOOR TO MAIN 4PC BATH, WALKIN CLOSET,LAUNDRY AND UTILITY ROOM, , ENTRY HAS LARGE CLOSET, CONTROLLED FRONT DOOR ENTRY, SOCIAL AND GAMES ROOM, RAMPED OUTSIDE TO FRONT DOORS, OWN PARKING SPOT, YOU WILL ENJOY THIS MAIN FLOOR UNIT. Condo Fees $393 per month (id:63008)
108 - 497 Birmingham Street W
Wellington North, Ontario
SHARP MAIN LEVEL CONDO, OPEN CONCEPT KITCHEN AND LIVING ROOM, 4PC BATH, 2 BEDROOMS, WALK IN CLOSET, UTILITY AREA, WASHER AND DRYER AREA,SPACIOUS THROUGH OUT, CONTROLLED ENTRY, GAMES ROOM, , YOUR OWN PARKING SPOT, WELL KEPT UNIT AND BUILDING, REASONABLE CONDO FEES, CLOSE TO PARKS AND RECREATION VACILITY. Monthly condo fees $393. (id:63008)
78 Meadowridge Street
Kitchener, Ontario
Welcome Home to Corner Townhome in Doon South! Step into this beautifully maintained corner unit townhome, nestled in the highly desirable Doon South neighborhood of Kitchener. Ideally located just minutes from Highway 401, and within close proximity to parks, walking trails, and Groh Public School, this home offers the perfect blend of convenience and tranquility. This open-concept home features hardwood floors throughout the main and basement, the kitchen features upgraded stainless steel appliances & granite countertop. Upstairs, you’ll find three bedrooms with natural light. The primary bedroom offers a private 4-piece ensuite, while the main bathroom is perfect for family living. The fully finished basement adds additional living space – ideal for a cozy family room, home office, or gym. Don’t miss your opportunity to call this incredible property your home! (id:63008)
41 Albert Street
Hamilton, Ontario
Presenting on behalf of the Lender in Possession through Power of Sale: an exceptional opportunity to acquire a 13-unit, condominiumized multi-residential property at 41 Albert Street in Hamilton, Ontario. This turn-key asset offers multiple exit strategies ; complete the final unit renovation and refinance as a long-term hold, or advance the condominiumization process and sell units individually to end users or affordable housing investors. The property includes 11 fully renovated one-bedroom apartments and one large four-bedroom apartment, all featuring laminate flooring, modern light fixtures, stainless steel appliances, quartz countertops, and quality finishes. Each suite is equipped with its own ductless split system for heating/cooling, separate hydro meter, and tenants pay their own hydro. (id:63008)
357 Grangewood Drive
Waterloo, Ontario
Stunning Legal Duplex Bungalow on a highly sought after Crescent in Waterloo! This extensively renovated property is the perfect addition to any investment portfolio. Featuring two fully updated units, including a legal basement apartment completed with permits in 2020 — this investment property offers both style and practical design. With fully separate heating and cooling systems for each unit and independent gas and hydro meters, tenants will pay and gas and hydro and landlord covers water. The upper unit boasts 3 bedrooms and 1 bathroom, with a bright and open concept layout. The kitchen is a showstopper with quartz countertops, stainless steel appliances, and a breakfast bar with seating that opens to the family and dining rooms. The lower unit offers 1 bedroom plus a den, complete with individual heating controls for each room, wall-mounted AC, and a gas fireplace. The kitchen provides generous storage and countertop space plus a breakfast bar. Metal roof plus both units feature in-suite laundry and a double-wide driveway with parking for up to 6 vehicles. The large fully fenced lot features a spacious wood deck for tenants to enjoy and total privacy in the backyard with mature trees plus a car port Located in one of Waterloo’s most desirable neighbourhoods, just steps from transit, close to expressway access, parks, green space, shopping, and all amenities. The upper unit is occupied by an exceptional AAA+ tenant and the lower unit is ready for your own tenant selection or personal use! (id:63008)
393 Argyle Avenue
Delhi, Ontario
Welcome to 393 Argyle Street! This 1.5-year-old semi-detached bungalow is just like new and move-in ready, complete with appliances and finished landscaping. Thoughtfully designed with modern finishes and a neutral colour palette, this home offers both style and functionality. The open-concept main floor features custom cabinetry, quartz countertops, a center island with seating, and stainless steel appliances, seamlessly flowing into the adjacent dining area—ideal for everyday living and entertaining. Enjoy the convenience of main floor laundry and a bright, welcoming living room highlighted by a cathedral ceiling, gas fireplace, and oversized patio doors leading to the rear deck. The spacious primary bedroom includes a private ensuite with a large tiled shower. A second generous bedroom and full main bathroom provide comfortable accommodations for guests or family. The full, unfinished basement offers excellent potential with a rough-in for a future bathroom. Additional features include an attached single-car garage and a transferable TARION warranty, and a poured concrete common wall for comfort and peace of mind. Taxes not yet assessed. A fantastic opportunity to own a modern bungalow with quality finishes in a desirable location—book your showing today! (id:63008)
20 Steele Crescent
Guelph, Ontario
MODERN FLARE IN ELECTRIC NEIGHBOURHOOD! This stylish town sits in cool unique community just minutes to all amenities. Offering over 1200sqft, 3 bedrooms, 2.5 bathrooms including a primary ensuite and convenient upper laundry. Parking for two. Just minutes to Guelph’s downtown core, this is the perfect place to call home for young business professionals looking for the best the city has to offer. Minutes to dining experiences, music and arts, boutique shops, and markets. Easy access to the highway! Heat, hydro, gas, water, and hot water heater are to be paid by the tenant(s). All applicants are required to provide a full credit check including credit score and history. AVAILABLE January 1st. Photos are Virtually Staged. (id:63008)
821 Woodward Avenue
Hamilton, Ontario
Stand-alone building of approximately 6200 sq ft., consisting of a warehouse, 2 washrooms, and some offices. Front parking lot is dedicated for this unit/building. Ceiling height 14 feet to beam, 15.7 feet to deck in warehouse. 1 drive in overhead door approx 10' high by 10' wide and a loading overhead door approx 8' high by 8' wide. Additional rent approx $2.30 per sq ft. Quick to Nicola Tesla BLV, QEW and Red Hill. (id:63008)
11 Harrisford Street Unit# 65
Hamilton, Ontario
Join a family friendly enclave with very few available rentals. Located in East Hamilton‘s exceptional VINCENT neighborhood, this house is in the immediate vicinity of highways, public transit, exceptional public schools, and shops. Recently renovated, fully fenced, backyard, and water is included! Make this your new home for 2026!! (id:63008)
81 Gibson Avenue Unit# 2
Hamilton, Ontario
*Amazing incentive. 1 months free rent* Located in the heart of Hamilton’s Gibson/Stipley neighbourhood, this charming main-floor unit in a well-maintained 6-unit building is a place you’ll be proud to call home. Flooded with natural light from its large windows, this unit offers a bright and inviting living space. The sleek white kitchen features modern stainless steel appliances, providing both style and functionality and room for kitchen table and chairs. The primary bedroom easily accommodates queen-sized furniture, ensuring a restful retreat, while the second room is perfect as a guest bedroom or home office. The updated 3-piece bathroom features a sleek walk-in shower, adding a modern touch. Luxury laminate flooring runs throughout the unit, combining style with durability for a polished look. For added convenience, laundry facilities are available in the neighbouring building at 83 Gibson. Don't miss the opportunity to make this beautiful unit your next home! $1495 plus heat and hydro (id:63008)
1440 Gordon Street Unit# 202
Guelph, Ontario
Check everything off your list! This rare THREE bedroom TWO bathroom END UNIT condo with UNDERGROUND PARKING and oversized BALCONY is just minutes from South Guelph's best amenities including the University of Guelph! Step inside the foyer to a thoughtfully designed split floorplan layout with nine foot ceilings! The classic shaker kitchen features plenty of cabinetry including a handy eat-up breakfast bar and modern stainless steel appliances. The large, bright living room has new warm textured flooring throughout and DUAL sliders to a spacious and private balcony. The primary bedroom is nearby, complete with three piece ensuite. Conveniently located on the opposite side of the unit are two additional bedrooms with their own four piece bathroom. Rounding off the floorplan is a handy in-suite laundry room. This unit also includes an underground parking space (conveniently located right by the side entrance doors and elevator!) as well as a storage locker on the same floor! Steps from Pineridge Park, excellent restaurants, amenities and transit and of course the University of Guelph. We've included some virtually staged photos of the office, bedrooms and living/dining area to give you some ideas for using the space. An immaculate unit in an excellent location. (id:63008)
12 Erie Boulevard Unit# 203
Long Point, Ontario
Experience lakeside living at its best in this beautifully finished 2-bedroom, 2-bathroom second-floor condo, offering sweeping views of the water and sandy beach right from your private balcony. Inside, the open-concept layout is anchored by a sleek kitchen with quartz countertops. Tile flooring, luxury vinyl plank and engineered hardwood add warmth and durability. Enjoy exclusive private beach access just steps from your door, or take in the panoramic shoreline from the rooftop terrace complete with a BBQ area—perfect for relaxing, entertaining, or soaking in those famous Long Point sunsets. Located within the Long Point UNESCO World Biosphere Reserve, this property puts you in the heart of one of Ontario’s most cherished natural environments. Explore nearby attractions including Long Point Provincial Park, world-class birding at the Long Point Bird Observatory, local marinas, scenic boating routes, fishing hotspots, wineries, farm-fresh markets, and charming shops and restaurants in Port Rowan. A rare opportunity to own a turn-key waterfront retreat with unbeatable views and unbeatable lifestyle perks. Beach days, BBQ nights, and a year-round nature playground—this one checks all the boxes. (id:63008)
501 Topper Woods Crescent Unit# Upper
Kitchener, Ontario
Welcome to 501 Topper Woods Cres, located in the prestigious Pioneer Park neighbourhood. This beautifully maintained home offers the main and upper levels only. The thoughtfully designed layout includes main-floor laundry, a private den/office, spacious family and recreation rooms, and gleaming hardwood floors throughout. Enjoy the comfort of central air conditioning and a walk-in closet. Step out to a walk-out deck overlooking a fully fenced approx. 50-ft lot backing onto serene green space, perfect for outdoor relaxation and entertaining. Conveniently situated just minutes from Highway 401, schools, parks, shopping, and all amenities. A truly impressive home that shows exceptionally well. (id:63008)
0 Lynx Lake Road
Huntsville, Ontario
Welcome to your private 38-acre retreat, perfect for nature lovers and outdoor enthusiasts! Nestled in a serene and picturesque setting, this expansive property boasts a charming, rustic tongue-and-groove cabin that offers a cozy getaway. The cabin features a loft, one bedroom and comes fully furnished, ready for immediate use. Enjoy the warmth and ambiance of a fireplace, making the cabin a perfect escape for all seasons. While the cabin does not have running water, it is equipped with electricity when powered by a generator (Generator not included). An outhouse is located on the property for convenience. Additionally, an envelope has been obtained for a 3/4-acre building site, offering the ideal space for a driveway, well, and septic system, should you wish to expand or build a new home. This property is a rare opportunity to own a large, versatile piece of land with endless potential, whether you're looking for a weekend getaway or a future dream home site. (id:63008)
61 Vanier Drive
Guelph, Ontario
Welcome to 61 Vanier Drive in Guelph! The second floor is available for lease, offering a bright and spacious 2-bedroom, 1-bathroom unit complete with ensuite laundry for your convenience. Enjoy access to a backyard and driveway parking, providing both comfort and practicality. Ideally situated close to schools, shopping, parks, and public transportation, this home offers easy access to all amenities while being nestled in a quiet, family-friendly neighbourhood-perfect for small families or professionals seeking a well-maintained space in a great location. (id:63008)
138 Rankin's Crescent
Blue Mountains, Ontario
Discover over 5,300 square feet of beautifully appointed living space in this exceptional 5 bedroom, 4 bathroom home located in the prestigious Lora Bay community, just minutes from downtown Thornbury.The open-concept main floor welcomes you with soaring ceilings in the great room, highlighted by a striking floor-to-ceiling stone wood-burning fireplace that creates a warm and inviting focal point. The chef's kitchen offers granite countertops, high-end built-in appliances, a generous island with bar seating, and plenty of space for gathering with family and friends. The spacious primary suite features a gas fireplace, luxurious 5pc ensuite bathroom, and walk-in closet, providing a private and serene retreat. Also on the main level are a dedicated office/den, a convenient laundry room with pantry, and access to the attached two-car garage.Upstairs, a versatile loft area overlooks the main living space and leads to 2 guest beds and a 5pc bath. The finished lower level is perfect for entertaining, complete with a large rec room featuring a bar and projector, pool table, flex room, 2 additional beds, wine cellar and a 3pc bath.Outside, the private backyard offers a tranquil escape surrounded by mature trees, beautiful landscaping, and a new privacy fence-ideal for hosting gatherings after a day of golf or skiing.Recent updates include a new fibreglass front door and custom sliding patio doors (2025), new carpet in the den (2025), new roof (2024), a fitness room and recreation room bar addition (2024), a wine cellar (2021), and high-efficiency furnace and air conditioning (2020). Extensive landscaping enhancements complete this impressive property.Enjoy access to an award-winning golf course, clubhouse restaurant, members-only lodge, fitness centre, and two private beaches. With private ski and golf clubs nearby, this home perfectly blends luxury, comfort, and community in one of South Georgian Bay's most desirable settings. (id:63008)
753 Honey Harbour Road
Georgian Bay, Ontario
Welcome to 753 Honey Harbour Road, a beautifully crafted custom home nestled on over seven private acres in the heart of Muskokas Georgian Bay Township. Designed with a commitment to energy efficiency, environmental sustainability, and healthy living, this newly built home offers a seamless blend of modern design and natural tranquility. Step inside to a spacious, light-filled layout featuring three main floor bedrooms and two full bathrooms, along with a versatile loft space ideal for additional bedrooms, a home office, or creative studio. Every detail of this home has been considered for maximum efficiency and comfort, from the insulated slab foundation with radiant heating and cooling to the state-of-the-art high efficiency heat pump system. Meticulously constructed with high performance materials and air sealing practices, the home is engineered for superior indoor air quality and year-round energy savings. Additional features include 200 amp electrical service, an onsite meter /EV charger, and a separate utility pole with RV outlet, perfect for camper or trailer hookup. With 230 feet of road frontage along scenic Honey Harbour Road, this property offers easy access to the 30,000 Islands, Georgian Bay Islands National Park, and nearby marinas in Honey Harbour and Port Severn. Enjoy world class boating, hiking, and recreation, plus proximity to Oak Bay Golf Club and year-round amenities in Midland, Orillia, and Barrie, all just 90 minutes from the GTA.Whether youre looking for a full time residence or a peaceful modern retreat, this one of a kind home offers the perfect balance of sustainability, comfort, and natural beauty. Dont miss the opportunity to make it yours. (id:63008)
77 Georgia's Walk
Tay, Ontario
Welcome to 77 Georgia's Walk in the charming community of Victoria Harbour! This raised bungalow offers 3 bedrooms, 2 bathrooms, and an attached two-car garage, providing comfortable and functional living. The bright main level features a practical layout, cozy fireplace in the living room, 3 bedrooms in total - primary has walk-in closet and 4pc ensuite. Forced air gas heat and central air will keep you comfortable, while the full unfinished basement offers excellent potential for additional living space, storage, or customization to suit your needs. Large back deck and fenced yard is perfect for entertaining and safe space for the kids and dogs to run. Since purchasing the owners have painted, updated the light fixtures, added lighting in the basement, new faucets, added soft close to the kitchen cabinets, fenced the backyard (property extends past the fence), insulated walls and ceiling in the garage, new front walkway, paved driveway, added gutter guards on the eavestrough and purchased 4 new Frigidaire kitchen appliances. Roughed-in central vac and plumbing for basement bathroom. Situated on a generous lot, no sidewalk, no hydro poles, in a quiet, well-established neighbourhood, this home is close to everything you need in town: Foodland, the library, two schools (Catholic and public), a marina, and a public boat launch. Enjoy a peaceful setting with easy access to Midland, Penetanguishene, Georgian Bay, and Highway 400. (id:63008)
835 Dominion Avenue
Midland, Ontario
Welcome to this exceptional property offering the perfect balance of space, comfort, and convenience - ideally situated on a large, treed in-town lot that provides both privacy and tranquility. Inside, you'll find three spacious bedrooms, and four bathrooms. Including a main floor primary suite, with a walkout to the backyard deck and hot tub. Complete with a fully renovated ensuite featuring a luxurious soaker tub and walk-in shower. The main floor is designed for modern living, boasting two separate family rooms and a central kitchen that connects the space seamlessly - ideal for entertaining or everyday family life.The bonus recreation room is the perfect spot to unwind or watch the big game in comfort and style. Throughout the home the ample storage spaces ensure everything has its place. Step outside to your private backyard retreat, featuring a large composite wood deck, hot tub, and pool - an entertainer's dream and the ultimate setting for relaxation. An attached garage with an EV-compatible connector adds to the home's modern convenience and functionality.This property combines a spacious, well-thought-out interior with stunning outdoor amenities - offering a true retreat within the heart of town. (id:63008)
452 Broderick Street
Tay, Ontario
Welcome to 452 Broderick St. This beautifully updated home features an open-concept living area, a fully renovated kitchen and bathrooms, brand-new appliances, new flooring throughout, and fresh paint. A NEW roof has just been installed (2025), adding peace of mind for years to come. Offering three bedrooms plus a versatile room ideal for a home office or gym, there's also an additional space on the upper level perfect for reading or relaxing. Enjoy sunrise views from the large deck or from your spacious primary bedroom. The home is complete with updated windows and doors, a 1-car attached garage, and a well-treed backyard that offers privacy and space to unwind. Located on a quiet street in Port McNicoll, this property offers easy access to a large waterfront park and is just steps from the Trans Canada Walking Trail, blending comfort, functionality, and lifestyle. Book your showing today! (id:63008)

