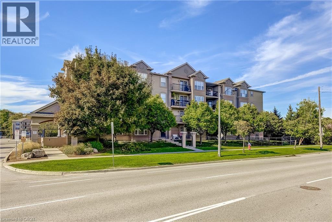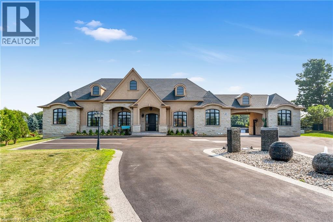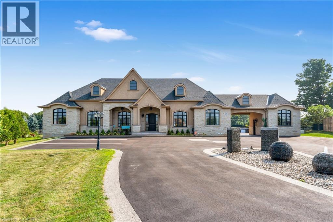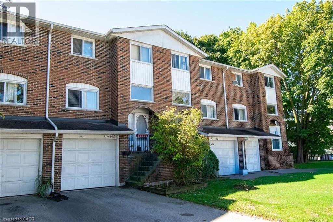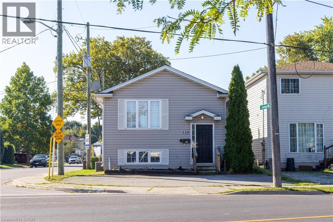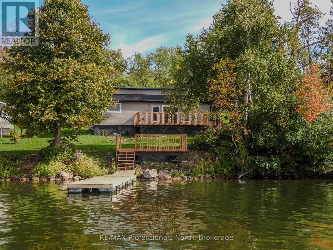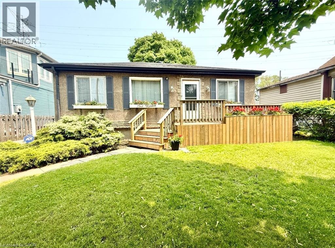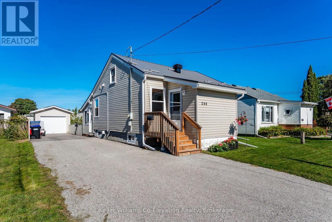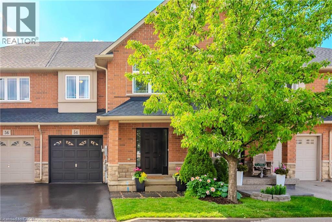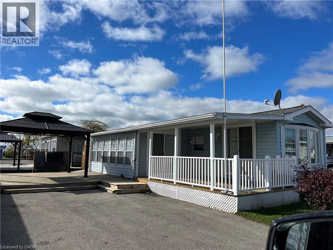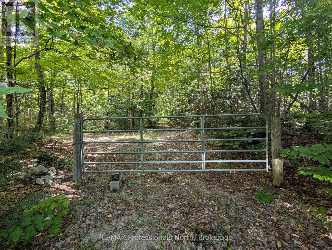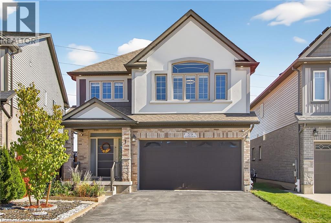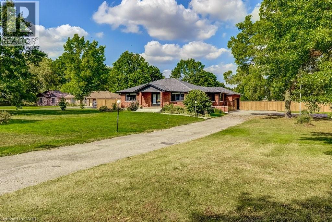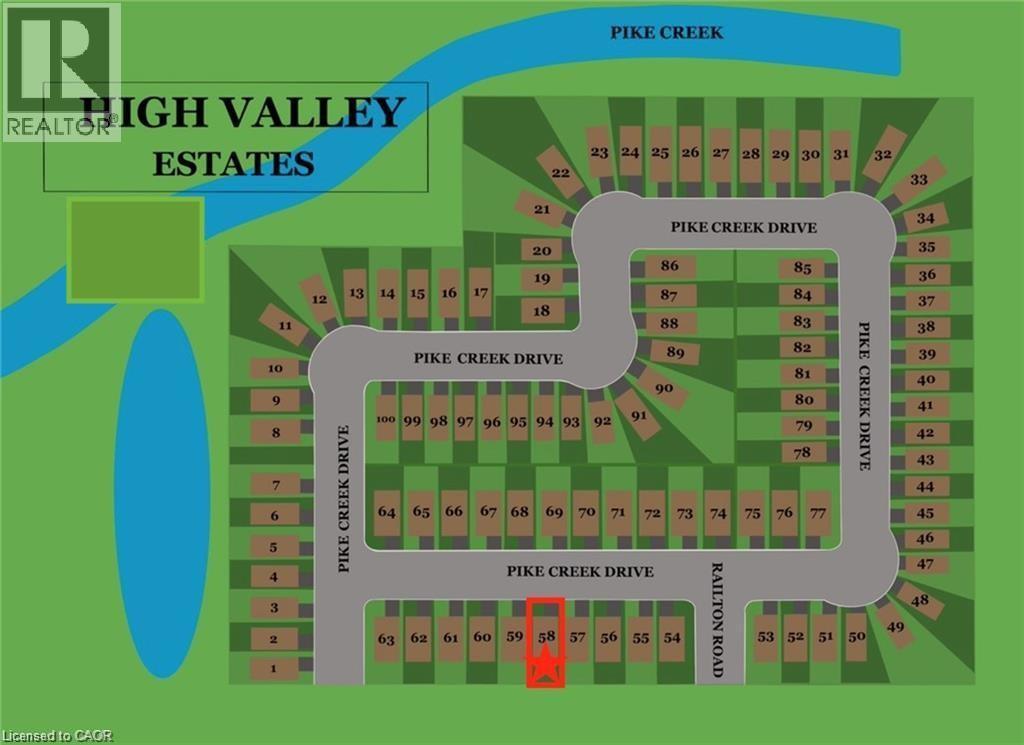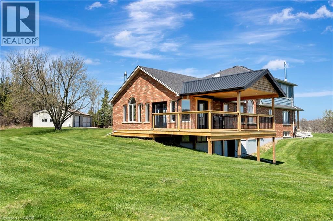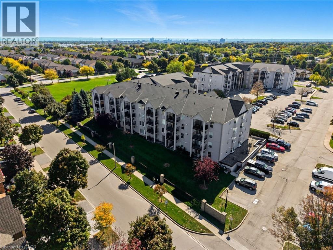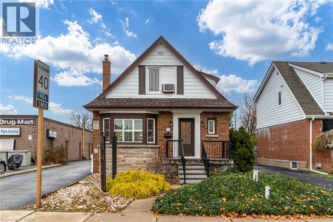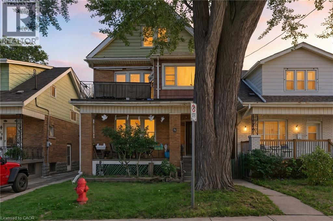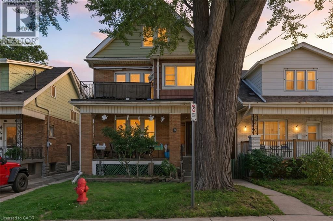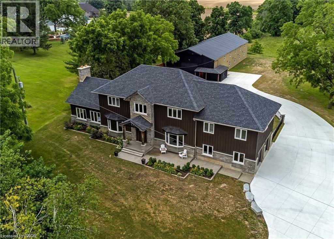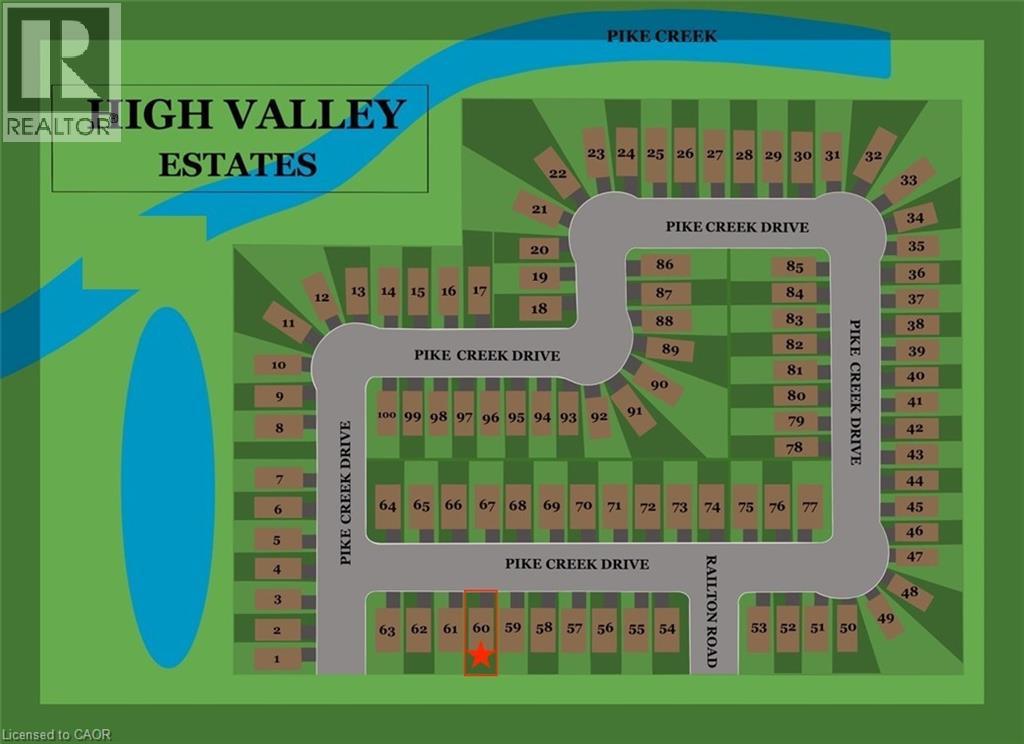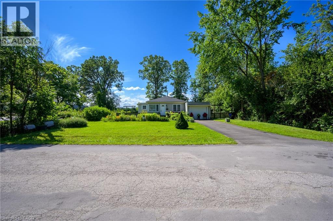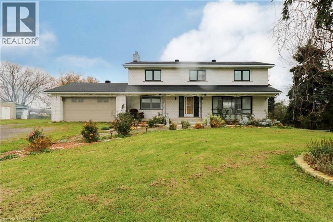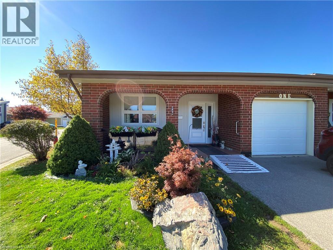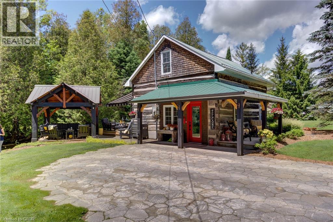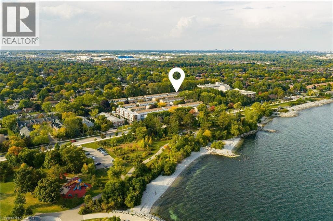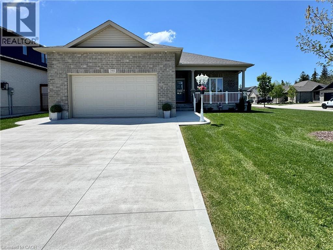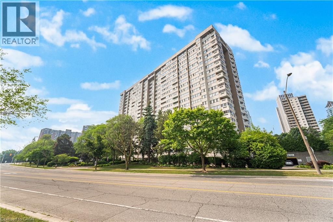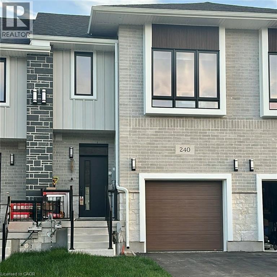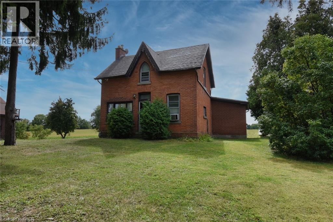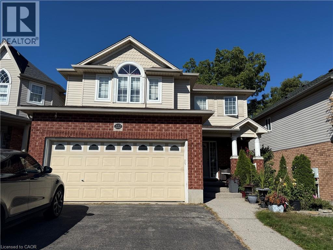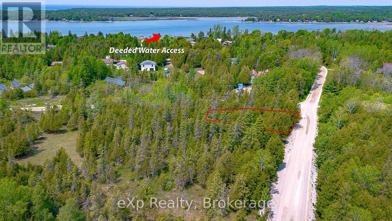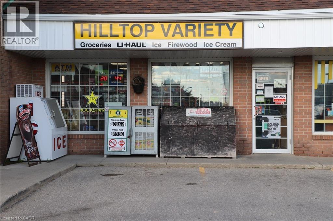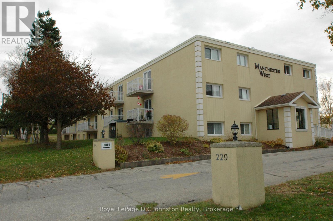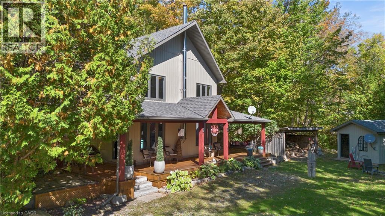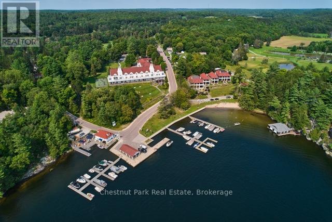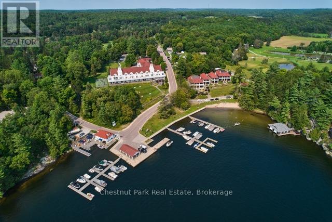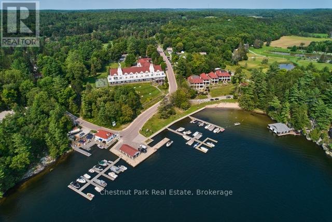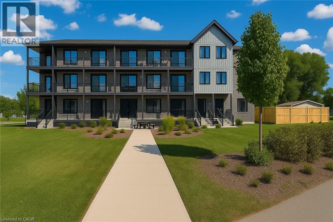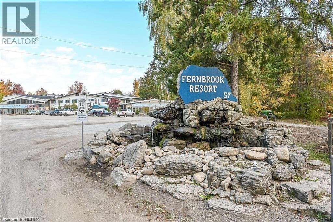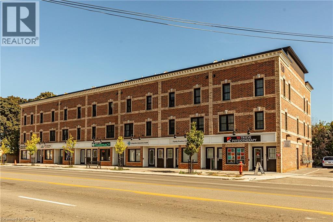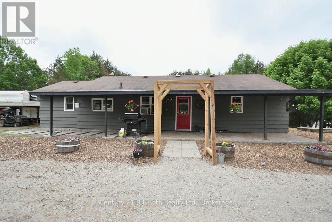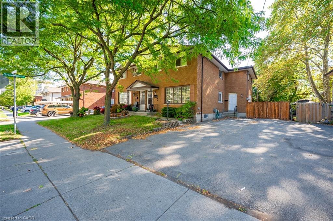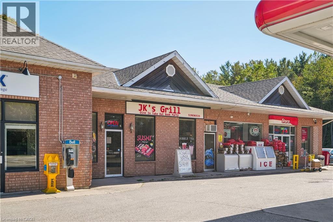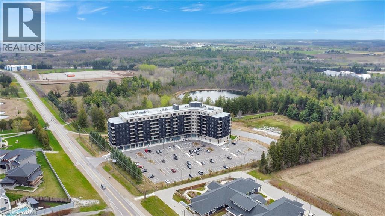2055 Appleby Line Unit# 103
Burlington, Ontario
Welcome to Orchard Uptown, one of Burlington’s most desirable condo communities! This main level 1-bedroom, 1-bathroom unit offers a wonderful balance of comfort, privacy, and convenience. Set in a quiet location within the complex, the highlight is the private patio with peaceful views of the ravine and greenspace—a tranquil spot to enjoy your coffee, relax after work, or unwind with friends. Inside, you’ll find a bright open-concept layout with a spacious living area, a practical kitchen with ample cabinetry, a generous bedroom, and the convenience of in-suite laundry. For added peace of mind, the Kitec plumbing has been professionally removed, giving you one less thing to worry about. This unit also includes one underground parking space and a storage locker. Residents of Orchard Uptown enjoy low condo fees, well-kept grounds, and access to excellent amenities, including a fitness centre, sauna, and party room. Ample visitor parking makes entertaining a breeze. The location is second to none: shopping, restaurants, LCBO, coffee shops, and daily conveniences are right across the street. Commuters will appreciate quick connections to the QEW, 407, and Appleby GO Station. For nature lovers and pet owners, trails and Bronte Creek Provincial Park are nearby, offering endless options for walks, bike rides, and weekend outings. Whether you’re a first-time buyer, downsizer, or investor, this condo is a fantastic opportunity to enjoy low-maintenance living in a quiet yet highly connected Burlington neighbourhood. (id:63008)
47 Tews Lane
Dundas, Ontario
Discover the epitome of luxury at 47 Tews Lane, a sprawling bungalow on 1.85 acres in Dundas, just 7 Minutes from downtown. This magnificent property boasts over 8,600 sqft of living space with 14 foot ceilings, 6 bathrooms, 3 fully equipped kitchens, a theatre room and a professional grade tennis court. Perfect for extended families, it offers separate entrances for up to 3 households or can be enjoyed as one grand mansion. Car enthusiasts will appreciate the oversized 4 car garage. A rare opportunity for elegant living in a prime location.Call L.A for details of rent to own. (id:63008)
47 Tews Lane
Dundas, Ontario
Discover the epitome of luxury at 47 Tews Lane, A sprawling bungalow on 1.85 acres in Dundas, just 7 minutes from downtown. This magnificent property boasts over 8600 sq ft of living space with 14 foot ceilings, 6 bathrooms, 3 fully equipped kitchens, theatre room and a professional grade tennis court. Perfect for extended families, it offers separate entrances for up to 3 households or can be enjoyed as one grand mansion. Car enthusiasts will appreciate the over sized 4 car garage. A rare opportunity for elegant living in a prime location. Also rent to own. Call agent for details. (id:63008)
132 Lock Street W Unit# 3
Dunnville, Ontario
Welcome to this 3-bedroom, 1.5-bath condominium offering a functional layout and desirable features throughout. The main level boasts a bright living space with easy flow into the dining and kitchen areas. An attached single-car garage provides convenience and additional storage. Ideally located within walking distance to shopping, dining, schools, and other amenities, this property combines comfort with everyday practicality. Perfect for first-time buyers, downsizers, or investors seeking a low-maintenance home in a prime location. (id:63008)
138 Carlton Street
St. Catharines, Ontario
DARE TO COMPARE! This 25 year old detached raised bungalow with full IN-LAW suite offers 3+2 bedrooms, 2 full baths, 2 separate entrances, 2 kitchens and a shared laundry room. Main floor offers a living room, dining room, kitchen plus 3 bedrooms and a 4-piece bath. Basement level with rear entrance offers an eat-in kitchen, 2 bedrooms and a 3-piece bath. Parking in front and parking in rear with low maintenance exterior. All appliances included. Convenient access to bus routes, shopping, downtown and the QEW highway to Toronto / Niagara. (id:63008)
53 Long Island
Otonabee-South Monaghan, Ontario
There is still plenty of time for cottage season! Enjoy this extensively renovated island cottage on Long Island, Rice Lake. This fully insulated cottage features, new windows and main door. New siding, soffits, fascia and eaves. Put your mind at ease knowing there is a new steel roof on the front and 5-year-old shingles on the rear plus a new steel roof on the shed. Indoors you will find a new freshly installed kitchen just waiting for its first family gathering. The fresh bathroom offers a new vanity and light fixture. As you enter the cottage, the new wood wall coverings add a welcoming pine smell. The new subfloor and flooring provide easy maintenance and durable living space. A new ductless heat pump and baseboards help to keep the cold at bay. Throughout the cottage, there are new switches and plugs and light fixtures. The property has a spacious rear yard with space for the children to play. The property is just a few minute's boat ride from the mainland which will allow you to be relaxing on the dock in no time. Just 90 minutes from the GTA, Rice Lake is known for it's spectacular fishing, boating and family friendly atmosphere. (id:63008)
115 Beach Boulevard
Hamilton, Ontario
Discover a Hidden Gem in Hamilton Beach! Welcome to this Charming 2-Bedroom, 1-Bathroom Home Located in one of Hamiltons Most Exciting Waterfront Communities. Set on an Extra-Deep 49 x 176 lot, this Property Backs Directly onto Lake Ontario and the Breathtaking 8km Hamilton Beach Waterfront Trail Stretching from Burlington to Stoney Creek this Trail Features: Parks, Pickleball Courts, Splash Pads, Water Parks and Lively Waterfront Patios. Whether You're Looking to Renovate or Build your Dream Home, the Possibilities Here are Endless. You'll Love the Peaceful Backyard Views and the Convenience of Direct Access to the Popular Waterfront Trail Perfect for Scenic Walks, Bike Rides, or Simply Enjoying the Lakefront Breeze. Right Across the Street is Jimmy Howard Park, Featuring a Tennis Court, Basketball Court, and Open Green Space. With Quick Access to the QEW, this Location Offers the Best of Both Worlds: Tranquil Lakeside Living and an Easy Commute. Opportunities Like this Don't Come Along Often Your Hamilton Beach Lifestyle Starts Here! (id:63008)
268 Elizabeth Street
Midland, Ontario
MUCH MORE SPACE THAN THERE FIRST APPEARS, with its finished loft and fully finished basement, this Cute 3 Bedroom, 2 Bath + Loft + Den offers plenty of space for your family or guests. Features of this Home include: Lovely Backyard complete with a Walkout from the mostly closed in Back Porch onto a Deck covered by a Hard-Top Gazebo; Fully Fenced Back Yard w/ a Shed and Side Gate to the Paved Driveway & Garage. The Main Floor includes the Primary Bedroom & a small Den area; Eat-in Kitchen w/Stainless Steel Gas Range & Microwave (2023); Living Rm w/sunny Bay Window; Updated Bathroom; and off of the Kitchen, a Nook for the Combination Washer/Dryer; and a Chair Lift (can stay or go) down to the Finished Basement. The Basement features a Cozy Family Room w/Gas Stove; a 2nd Full Bath; and 2 Additional Spacious Bedrooms. The home is heated with F/A Gas Furnace and has CAIR, HRV and an Exterior Outlet for Portable Generator. Completely updated over the years, recent Upgrades include, in 2021: New 12 x 24 Detached Garage w/ 9 x 7 Garage Door; Metal Roof on House; and in 2023: Exterior Cladding done on House with Styrofoam Insulation & New Siding to match Garage; Eavestrough, Soffit, & Fascia; 6 New Windows & 2 New Doors. This Home is Move-in Ready! (id:63008)
54 Geranium Avenue
Hamilton, Ontario
Step into comfort, style, and convenience in this beautifully updated 3-bedroom, 4-bathroom family home, ideally situated in the highly desirable Summit Park community. From the moment you walk through the door, you’ll be impressed by the modern finishes, and bright, open layout that perfectly blends function and charm. The main floor is perfect for both everyday living and entertaining, featuring a stylish dining area that flows effortlessly into a contemporary kitchen with brand-new countertops (2024), stainless steel appliances, and a sun-filled living room. Upstairs, you'll find three generous bedrooms, including a serene primary retreat with a walk-in closet and a private 4-piece ensuite. An additional upper-level space offers flexibility—perfect for a home office, reading nook, or cozy family lounge. The fully finished basement is designed for ultimate relaxation and fun, complete with a built-in home entertainment system featuring a Sony HD projector and massive 106” screen—movie nights will never be the same! Recent updates add even more peace of mind: a new roof (2022), a new asphalt driveway (2023) and new window panes (2025). Located just minutes from top-rated schools, scenic parks, walking trails, shopping, and highway access, this move-in-ready gem checks all the boxes for today’s modern family or professional. Don’t let this one slip away—schedule your private tour today and experience firsthand why 54 Geranium is the perfect place to call home. (id:63008)
92 Clubhouse Road Unit# 50
Turkey Point, Ontario
This adorable turn key vacation property is located at the MacDonald Turkey Point Marina minutes away from the beaches of Lake Erie. Amenities in the area include: local grocery store and LCBO. Cafes and Restaurants/Bars. A large park with beach volleyball courts and more. Trails, provincial parks. Wineries and Outdoor Adventures. Also driving distance to Port Dover and Port Rowan. And so much more to explore. Move in ready to start enjoying all your time in a quiet beach community. This vacation property has 2 bedrooms with lots of storage space. 1 full bath with new plumbing done in 2024. 2 new sliding doors installed in 2024. New flooring and paint throughout the whole space and updated kitchen with all appliances included. (Stove, fridge and microwave and all necessities of the kitchen. Pots and pans. Dishes and silverware. Pantry off of kitchen. Side deck and front porch. Bonus sunroom to accommodate what the space needs to be. Tv included as well in sunroom. Also the marina is pet friendly. Outdoor includes: Two sheds and full size outdoor fridge. Gazebo and outdoor furniture. Grass space and front yard with a paved driveway for two large cars. (id:63008)
611 Bray Lake Road
Machar, Ontario
Desirable backlot to Bray Lake located on a year round road in Machar Township in the beautiful Almaguin Highlands. Many attractive features include over 2,700 Ft of road frontage, 2 gated entrances, split laneway one leading to a large clearing with shed and outdoor lamp, and the other to a pond area. Ideal for your new home or recreational getaway with multiple building sites, highlighted by the north end of the lot overlooking Bray Lake. Public Access to Bray Lake just down the road offers a boat launch, beach, and picnic area for your enjoyment. Excellent area for all outdoor enthusiasts, enjoy hiking, swimming, boating, fishing, four-wheeling, hunting, snowmobiling, and much more. (id:63008)
59 Netherwood Road
Kitchener, Ontario
Welcome to 59 Netherwood Rd., Immaculate, updated 2-storey detached home in one of Kitchener's most sought-after neighborhoods. Offering 5 bedrooms, 4 bathrooms, and 3,516 sq. ft. of total living space (per Mpac) 2,463 sq. ft. above grade + 1,053 sq. ft. finished basement), this home offers a functional floor plan and it’s perfect for families who value space and convenience. Treat yourself to hardwood floors, luxury tile, and vaulted 11-ft ceilings with integrated speakers in the family room. The open-concept chef's kitchen features quartz countertops, a matching full slab backsplash, a pantry, stainless steel appliances, spectacular Accent wall and coffered ceiling in the dining area. The professionally finished basement includes a spacious rec room, bedroom, and 3-pc bath with large lookout windows for natural light. Situated on an oversized pie-shaped lot with no rear neighbors, the backyard is a private haven with an extended wooden deck, ideal for entertaining. Additional highlights include a 2-car garage + 2 driveway spaces, a 200-amp electrical panel, and numerous upgrades: A stucco/ rustic front façade, a custom oversized European style front entryway, coffered ceilings, California shutters, pot lights, security cameras, central vacuum, central humidifier, HRV system and more! Everything about this home is carefully done with functionality and comfort in mind! Located minutes from top-rated schools, parks, trails, shopping, restaurants, Conestoga College, golf courses, and Hwy 401, this home truly has it all. Room measurements are approximate. (id:63008)
542 Paris Road
Paris, Ontario
A rare opportunity awaits with this unique 1.4-acre property.This fully renovated 1,933 sq ft bungalow boasts too many upgrades to list. The lower level has a great in-law suite with its own side entrance and separate HVAC system. The private backyard features a fully fenced area, a saltwater inground pool, and a gorgeous gazebo, perfect for entertaining. City water is connected, and city sewers are anticipated in the next year. An incredible opportunity for the investor, entrepreneur, or tradesperson. Official plan is now changed to community corridor which could potentially allow for many more uses. Located minutes to the Grand River, downtown Paris, and easy access to highway 403. (id:63008)
167 Pike Creek Drive
Cayuga, Ontario
Serviced residential building lot located on a quiet street in Cayuga! Within close walking distance to schools, arena, shopping and more! (id:63008)
219 Avondale Street
Hamilton, Ontario
219 Avondale Street is a detached, two unit house with many big tickets updates done over the last couple of years. The covered front porch leads to a functional shared foyer for both the main floor and upstairs apartments. On the main floor is a bright open concept bachelor that could so easily be turned back into a one bedroom flat. Some features of the main floor are: an oversized kitchen island, a mud room beside the back door, and lots of natural light. Upstairs there is a completely separate two bedroom unit with a large kitchen and impressive amount of storage. The living room of the upstairs apartment gets beautiful light and has a dedicated space for an office or small dining table. The basement is unfinished but has been waterproofed by previous owner, is an impressive 6ft+, and has a walk-up to the backyard. There is a parking spot available from accessing the ally. This is a perfect live-in and rent out scenario for a buyer looking to get into the market or as a hands-off investment with opportunity to grow. Make an appointment to see this house for yourself- at this price it will not last long! (id:63008)
70 Governors Road E
Paris, Ontario
This incredible 57+acre slice of paradise is more than just a property—it's a retreat into nature’s beauty. Rolling hills and valleys are interwoven with trails, offering a true paradise for outdoor enthusiasts. Fairchild Creek winds its way through the land, offering an idyllic setting for relaxation and recreation. Explore the landscape on foot, hunt, ride ATVS or off-road vehicles, or simply enjoy the peace and serenity. Step onto the deck to greet magical sunrises and unwind with breathtaking sunsets. With ample space and privacy, this property is ideal for large or extended families seeking room to grow and enjoy life together. The move-in ready home features over 3,800 sq. ft. of finished living space, including 5 spacious bedrooms, office space, and 3 full baths. The open-concept kitchen and main living area are perfect for modern living. The primary bedroom boasts an oversized walk-in closet and a 4piece ensuite. Wood stoves at each end of the home add a cozy touch of country charm, complemented by a geothermal heating and cooling system for efficient, sustainable warmth and comfort year-round. A finished walk-out lower level adds even more versatile living space. An oversized three-car garage offers extra storage and ample parking. Need space for hobbies or projects? The 3,200 sq. ft. insulated and heated workshop is a dream come true. Featuring three oversized garage doors, 14-foot ceilings, and a built-in loft, this space is perfect for collectors, fabricators, or anyone needing a large, organized workspace. There’s room for vehicles, tractors, and all your toys. Adding to its appeal, approximately 25 acres of woodlot include around 1,200 blue spruce and 150 oak trees, showcasing a commitment to sustainability and natural beauty. Whether seeking a private retreat, recreational playground, or family paradise, this property offers peace, adventure, and endless possibilities. Centrally located just minutes from St.George, Paris, Brantford, and Ancaster (id:63008)
1421 Walkers Line Unit# 304
Burlington, Ontario
This spacious 1 bedroom plus den condo is perfectly designed for modern living. The den makes an ideal home office, while the open-concept layout offers a seamless flow between the kitchen and living room. The kitchen features a breakfast bar, and laminate flooring runs throughout the unit for a clean, cohesive look. Convenient in suite laundry is included. Enjoy your morning coffee or evening sunsets from the private balcony. Residents have access to fantastic amenities, including a fitness room, party room, and plenty of visitor parking. An owned underground parking space and a full-sized locker provide added convenience. Set in the desirable Tansley Woods community, you’ll be within walking distance to restaurants, shopping, parks, and trails. The Tansley Woods Community Centre is just minutes away, offering a library, indoor pool, basketball courts, pickle ball and more. Golf enthusiasts will love being so close to Millcroft Golf Club. With quick access to highways and the GO Train, commuting is simple and stress-free. Don’t miss this opportunity to own a stylish condo in a prime Burlington location. The perfect blend of comfort, convenience, and lifestyle. (id:63008)
15 Empress Avenue
Hamilton, Ontario
This is a great opportunity to own a home that you can live in and either lease the main floor to a professional business while you enjoy 2 floors as your home, or use the main floor for your own business. This is a different kind of ownership that has more upfront cost, but the payoff could be huge in future by having a home and business in one building, or allowing a professional business tenant to help pay down the mortgage. This property has the best of both worlds being on the edge of commercial Upper James St and the edge of a great residential area with large Bruce Park just down the street. The down payment is higher at 35% - 50% and because it is mixed-use residential/commercial and HST is applied to the purchase price. These costs are the cost of doing business for this kind of investment home/business and ownership. Current owners ran a professional business in the home for over a decade, and, as such, the property has been well cared for. Previous ownership used the home as a live/work environment whereby the main floor was a doctor's office and the owner lived on the 2nd and lower level. Great location just off of Upper James St on Hamilton mountain, commercial zoning, could be live/work or a mixed commercial/residential, buy and hold opportunity for investors. New roof (shingles and plywood) November 2023. Freshly painted throughout. Updates in 2nd floor bathroom August 2024 (tub added and sink replaced) and kitchen includes eat-at counter station, stove added, light fixture replaced, and new fridge August 2024. (id:63008)
2869 Line 45 Line
Gadshill, Ontario
Experience luxury and space in this stunning custom-built two-storey home in the charming town of Gads Hill. Situated on a generous .57-acre lot and backing onto serene farm fields, this home offers four large bedrooms and three beautifully appointed bathrooms. Built in 2019, the main level features an open-concept design with a bright great room, where oversized windows provide sweeping views of the expansive backyard and surrounding fields. The chef's kitchen is a true centrepiece, boasting a nine-foot island, quartz countertops, and abundant storage, making it perfect for both entertaining and everyday family life. Upstairs, convenience meets comfort with spacious bedrooms and a thoughtfully placed laundry area. One of the home's standout features is the massive 26' x 46' (1200sf) workshop, complete with in-floor heating, upper mezzanine and bathroom, ideal for a business, creative pursuits, or hobby enthusiasts. Additional highlights include protection from a 12 kW generator, a natural gas furnace combined with lower-level in-floor heating, and smart home rough-in wiring ready for future automation. The backyard is designed for enjoyment and relaxation, featuring a large deck and a stamped concrete patio, all set within a beautifully landscaped property that provides plenty of space to appreciate the outdoors. This home perfectly combines modern luxury with country tranquility, offering an exceptional living experience for families, hobbyists, or anyone seeking a peaceful retreat without compromising on style or functionality. (id:63008)
70 Belview Avenue
Hamilton, Ontario
Fantastic Investment Opportunity! This well-maintained multiplex features four separate units—three spacious one-bedrooms plus one two-bedroom apartment—offering consistent rental income. Tenants enjoy access to shared on-site laundry. With no parking to maintain and low overhead, this property generates $30,000 in Net Operating Income (NOI) annually, making it an excellent addition to any investor’s portfolio. Fully tenanted with A++ tenants and reliable cash flow from day one, this property is ideally located close to transit, shopping, and amenities. (id:63008)
70 Belview Avenue
Hamilton, Ontario
Fantastic Investment Opportunity! This well-maintained multiplex features four separate units—three spacious one-bedrooms plus one two-bedroom apartment—offering consistent rental income. Tenants enjoy access to shared on-site laundry. With no parking to maintain and low overhead, this property generates $30,000 in Net Operating Income (NOI) annually, making it an excellent addition to any investor’s portfolio. Fully tenanted with A++ tenants and reliable cash flow from day one, this property is ideally located close to transit, shopping, and amenities. (id:63008)
2210 Highway 54
Caledonia, Ontario
This stunning 5-bedroom, 2.5-bathroom home spans over an energy efficient 3,800+sq/ft and is perfectly positioned to overlook the breathtaking Grand River. Nestled on a generous lot overlooking rolling fields at the back and river access just across the street, it’s an ideal setting for those who love the outdoors. Adding to its appeal, a massive 100’ x 40’ detached shop provides endless possibilities for hobbies, storage, or business use (w/ high speed fibre internet). The main floor boasts a spacious and inviting layout with 9ft ceilings, featuring a custom kitchen with a wood-paneled ceiling, stone countertops, a stylish herringbone backsplash, and a large island—perfect for gathering with family and friends. The adjacent dining room, with its tray ceiling and wood accent wall, offers picturesque views of the Grand River. The oversized great room is a true showstopper, complete with a floor-to-ceiling stone fireplace, vaulted ceiling, and expansive windows that frame stunning views in every direction. Step through one of two patio doors to your private outdoor oasis, featuring a large covered patio and built-in outdoor kitchen, ideal for entertaining. On one elevated side of the home, the primary suite offers a peaceful escape with a walk-in closet and a luxurious ensuite, complete with a custom tile shower. The second level hosts four additional bedrooms and a full 4-piece bathroom. The versatile basement offers even more potential, with its own private entrance from the attached double garage, making it an excellent option for an in-law suite or additional living space. For those needing extra room for vehicles, equipment, or recreational toys, this property delivers! The huge concrete parking area and driveway ensure ample outdoor storage/parking for vehicles/trailers. Don’t miss this rare opportunity to own a spectacular home in a prime location with endless possibilities! Luxury Certified. (id:63008)
171 Pike Creek Drive
Cayuga, Ontario
Serviced residential building lot located on a quiet street in Cayuga! Within close walking distance to schools, arena, shopping and more! (id:63008)
625 Sims Avenue
Fort Erie, Ontario
Charming 2-bed, 1-bath home in Fort Erie's desirable Lakeshore neighbourhood, set on an expansive 80' x 125' lot. This well-maintained property features an attached garage, updated kitchen, and modern bath, all tucked on a quiet tree-lined street. Ideally located just minutes to the QEW, Peace Bridge, Niagara River, and local shopping and amenities like Walmart, No Frills and LCBO and many others within walking distance. Families will appreciate proximity to Garrison Road PS, Peace Bridge PS, Greater Fort Erie Secondary School, and nearby Catholic school options. Enjoy the areas many parks, trails, the Niagara River Recreation Trail and beaches including; Waverly Beach, Crescent Beach and Crystal Beach. With its generous lot size in a growing community, this property also presents future development potential. A perfect blend of peaceful living, convenience, and opportunity! (id:63008)
298 Second Road E
Stoney Creek, Ontario
Excellent chance to acquire a 22.2-acre farm featuring a spacious 2 story brick house, perfectly situated on the corner of Mud Street & Second Rd East. The property boasts an impressive 1,938.29 feet of frontage, in a prime location on Stoney Creek Mountain, near upcoming developments. Several upgrades have been made in the last five years. Includes a double car garage and is conveniently close to all necessities: shopping, schools, and easy access to Red Hill Expressway, LINC, and QEW. (id:63008)
1 Monsignor Henkey Terrace
Hamilton, Ontario
Welcome to St. Elizabeth Village, a sought after gated 55+ community offering resort style living. This beautifully renovated corner unit bungalow has been updated from top to bottom and is move in ready. Situated with a rare pond view, the home also includes a garage and private parking. Inside, you will find 2 bedrooms and 1.5 bathrooms. The primary bedroom features its own walk in closet and ensuite with a walk in shower complete with grab bars and a rainfall shower faucet, making it ideal for comfort and accessibility. The open concept kitchen flows seamlessly into the dining and living room where vaulted ceilings and expansive windows fill the space with natural light and provide serene views of the private greenspace. The Village offers an unmatched lifestyle with endless amenities just a short walk away. Residents can enjoy a heated indoor pool, gym, saunas, hot tub and golf simulator. Creative pursuits await at the woodworking and stained glass shops, while essential services such as a doctor’s office, pharmacy and massage clinic are right on site. Just minutes from grocery stores, shopping, restaurants and public transit with direct service into the Village, this location offers both convenience and community. This home is the perfect combination of modern finishes, thoughtful design and a vibrant lifestyle setting. CONDO Fees Incl: Property taxes, water, and all exterior maintenance (id:63008)
146 Field Street
West Grey, Ontario
Discover the charm of this stunning century-old log cabin, beautifully set on a peaceful creekside lot. Thoughtfully renovated to blend rustic character with modern comfort, this one-of-a-kind retreat offers a warm and inviting lifestyle. The heart of the home features a custom cherry kitchen with leathered granite countertops, a live-edge wood counter in the butler’s pantry, and premium Bosch appliances (2023). Heated floors in the kitchen prep area and bathroom provide everyday luxury, while the propane fireplace (serviced May 2024) creates cozy ambiance year-round. A versatile bunkie/guest house/home office, complete with its own electric fireplace and keyless entry, expands your living or work-from-home options. Step outside to enjoy the custom timber-frame pavilion with industrial-grade heat, retractable screens, and LED lighting—perfect for entertaining or relaxing by the creek. Practical upgrades include a new water heater, pump, and water softener (2022), with the septic pumped in June 2023. The professionally landscaped 0.37-acre property features a retractable awning, dusk-to-dawn driveway lighting, and propane BBQ hook-up. With 103 ft of frontage and serene creek views, this remarkable property offers the perfect balance of character, comfort, and natural beauty. A truly rare opportunity to make a log cabin retreat your year-round home. (id:63008)
19 Secinaro Avenue
Ancaster, Ontario
Stunning 3,485 Sq Ft Custom Modern Masterpiece in Prestigious Southcote Ancaster Experience elevated living in this exquisitely crafted home featuring a spacious open-concept layout and designer finishes throughout. From rich hardwood floors and soaring 9’ ceilings to sleek pot lighting and tailored window treatments, every detail reflects impeccable quality. The gourmet quartz kitchen impresses with stainless steel appliances, a gas range, wet bar, walk-in pantry, and a generous island ideal for entertaining. The expansive dining area flows into a sun-filled family room with a cozy gas fireplace. A private main-floor office, laundry room, and stylish powder room offer added functionality. Step outside to a professionally landscaped, southern-facing backyard oasis complete with a covered concrete patio, modern pergola, gas fire pit, and full irrigation system. Upstairs you'll find four oversized bedrooms, including a tranquil primary retreat with a spa-inspired 5-piece ensuite and custom California walk-in closet. Jack & Jill ensuite connects the second and third bedrooms, while the fourth bedroom enjoys its own private bath and walk-in. Located close to top-rated schools, scenic parks, boutique shopping, Hamilton Golf & Country Club, and easy highway access—this residence offers the ultimate blend of comfort, elegance, and convenience. (id:63008)
5475 Lakeshore Road Unit# 19
Burlington, Ontario
Welcome to this beautifully updated 3 bedroom, 3 bathroom townhome located directly on Lakeshore in prestigious downtown Burlington. Offering an unbeatable lifestyle, this home combines comfort, convenience, and affordability — an incredible opportunity for first-time homeowners, young families, or downsizers alike. This is one of the complex's larger units, featuring a spacious primary bedroom with its own ensuite, plus a functional layout and a finished basement for added living space. Enjoy access to resort-style amenities including a saltwater pool, sauna, gym, party room, and children's playground, all set within private landscaped grounds. Two underground parking spots with direct access provide ease and security, while the unbeatable location places you steps from the lake, moments to vibrant downtown Burlington, top-rated schools, Mapleview Mall, major highways, and world-class hospitals. A rare find blending lifestyle and value. (id:63008)
255 Rogers Road
Listowel, Ontario
This three-year-new O’Malley-built bungalow offers the perfect blend of style, comfort, and convenience, ideal for those seeking the comfort and ease of main-floor living. Set on a premium corner lot with a four-car driveway and double garage, this home is nestled on a quiet street just steps behind the Listowel Golf Club. A welcoming front porch leads into a bright, open-concept layout designed with accessibility and flow in mind. Soaring 9’ ceilings, hardwood floors, and generous windows create a warm, airy feel throughout. The gourmet kitchen is a chef’s delight, featuring a two-tier island, stainless-steel appliances, pot lighting, and a walk-in pantry. Seamlessly connected, the dining area opens onto a spacious covered deck and patio with large gazebo, perfect for entertaining and relaxing. The fully fenced backyard offers welcomed privacy and security. The living room is both inviting and elegant with a tray ceiling, pot lights, and a striking gas fireplace feature, an ideal spot to unwind. The spacious primary suite offers a walk-in closet and a private four-piece ensuite with a walk-in shower for comfort and ease. Two additional bedrooms and a full bath provide flexibility for guests, hobbies, or a home office, all on the same level for ultimate convenience. Downstairs, the partially finished basement with oversized windows and a full three-piece bath is ready for your personal touch. Whether you’re a downsizer wanting a manageable, modern space, or simply appreciate the simplicity of one-level living, this home makes everyday life easier without compromising on style. Walking distance to the Kinsmen Trail and minutes from shopping, dining, schools, and parks. (id:63008)
1580 Mississauga Valley Boulevard Unit# 1901
Mississauga, Ontario
Unit 19, 1580 Mississauga Valley Blvd. This big, bright, corner unit features over 1300 SQFT of living space. With 3 bedrooms and 2 full bathrooms, this unit has everything for the modern urban Buyer. The unit has a private office space to make work/life an easy transition. The floor plan allows for a casual breakfast area, formal dining room and spacious living room. All the bedrooms have enough space for a queen sized bed. This carpet free residence also has the added convenience of an insuite laundry. Moderate condo fees cover most of your costs including, heat, hydro, AC, water, bell fibre, parking and locker. Perfect for families or professionals, this home is located minutes from Square One Shopping Centre, the upcoming Hurontario LRT, Highway 403, and Pearson International Airport. Enjoy the best of urban living with nearby parks, schools, and community amenities right at your doorstep. Planned building upgrades include window replacement, elevator replacement, generator replacement, fan coil replacement and refurbishment of the large balcony. Don’t miss this opportunity to own a spacious condo in one of Mississauga’s most convenient and connected neighbourhoods. (id:63008)
240 Green Gate Boulevard
Cambridge, Ontario
Welcome to 240 Green Gate Blvd! This newly built townhome offers 1,555 sq. ft. of beautifully upgraded living space designed with comfort and style in mind. Enjoy a modern open-concept layout with 9' ceilings, hardwood stairs, and a carpet-free main floor. The kitchen is a true highlight, featuring upgraded soft-close cabinets, quartz countertops, a pantry, stylish backsplash, and sleek hardware. Upstairs, you’ll find 3 spacious bedrooms, including a primary suite with a walk-in closet and an upgraded ensuite with a glass shower stall. For added convenience, laundry is located on the second floor. Additional features include garage access to the home and a thoughtful selection of finishes throughout. These homes are built with quality, integrity, and innovation, and are located close to schools, hospitals, grocery stores, and other essential amenities. Includes: Stainless steel kitchen appliances, water softener, washer & dryer. (id:63008)
8125 Dickenson Road E
Mount Hope, Ontario
This property presents a great opportunity for contractors, renovators, or investors. Prime location situated on a premium size lot with approximately 460 feet of frontage. The existing dwelling and garage require extensive repairs throughout making it ideal for those interested in a complete renovation project or value in the land itself. Located within a short drive to Upper James Street, Hamilton International Airport, Amazon, South Hamilton shopping district and the Lincoln Alexander Parkway. Property is being sold “as is”. (id:63008)
222 Doon Mills Drive Unit# Basement
Kitchener, Ontario
Welcome to 222 Doon Mills Drive, Unit #Basement – Kitchener. This beautifully finished, 2-bedroom, 1-bathroom basement apartment with a private side entrance offers an exceptional leasing opportunity in the highly sought-after Doon/Wyldwoods community. Step into a bright, spacious living area featuring large windows that allow for an abundance of natural light. The modern kitchen is equipped with granite countertops, a sleek white backsplash, and stainless steel appliances, combining both style and functionality. The unit boasts neutral tones and vinyl flooring throughout, creating a clean and contemporary ambiance. The primary bedroom includes ample natural light from generously sized windows, while the second bedroom offers excellent space for rest or work. Additional highlights include in-suite laundry and extra storage space under the stairs—ideal for keeping your household essentials organized. Conveniently located within walking distance to schools, parks, and scenic walking trails, and offering easy access to Highway 401 and major shopping centres, this home perfectly blends modern comfort with everyday convenience. Don’t miss this opportunity—schedule your private viewing today and make this beautiful space your next home! (id:63008)
Pt Lt 92 Pt 34 Baywatch Drive
Northern Bruce Peninsula, Ontario
Corner lot with deeded water access! This is your opportunity to own a prime vacant lot in the charming community of Pike Bay. Just a short walk to the deeded water access for swimming, fishing & kayaking. Convenience continues with the local LCBO also within walking distance. Baywatch Drive is maintaied year round to ensure easy access no matter the season. Embrace the peace and natural beauty of the Bruce Peninsula, with Tobermory just 45 minutes away and Wiarton a mere 25-minute drive. (id:63008)
58 Wellington Road Unit# 4
Elora, Ontario
HILLTOP VARIETY in Elora, ON is For Sale. Located at the busy intersection of Wellington Rd 7/McNab St. Very Busy, High Traffic Area and Popular Neighborhood Convenience Store. Surrounded by Fully Residential neighborhood, Schools, Close to Grand River, Close to Elora Conservation Area, Elora Mill and more. Excellent Business with Good Sales, Low Rent, Long Lease, and more. Monthly Sales: 22,000 - $27,000, Tobacco Sales Portion: 40%, Other Sales Portion: 60%, Lotto Commission: $1200-$1500/m, U-Haul Commission: $800 - $1000/m, Rent: $2288.25/m incl TMI & HST, Lease Term: Existing Till 2026 + Option to renew. (id:63008)
303 - 229 Adelaide Street
Saugeen Shores, Ontario
Welcome to Manchester West Condominium, where affordable living meets a carefree lifestyle. This charming 1-bedroom apartment-style condo offers a bright south-facing view overlooking the inground swimming pool, the perfect spot to relax and enjoy sunny days. With heat, hydro, water, sewer, and even laundry use included in your modest $370.02 monthly condo fee, you can enjoy the peace of mind that comes with fixed expenses and stress-free living. The building itself has had the roof resurfaced in 2025, and features the convenience of an elevator servicing ground level and all 3 floors, common area laundry, games room, bicycle storage building, a covered patio area with BBQs, and private storage locker. Whether youre looking to downsize, purchase your first home, or simply avoid paying rent, this condo provides an excellent opportunity to own your own space at a budget-friendly price. Why rent when you can own at Manchester West and enjoy the benefits of comfortable, worry-free condominium living? Freshly painted throughout. (id:63008)
8 15th Avenue
South Bruce Peninsula, Ontario
Welcome to this beautiful 3-bedroom bungaloft in the sought-after Mallory Beach community. Offering year-round living or the perfect luxury getaway, this home combines comfort, character, and natural beauty. The main floor features a bright open-concept layout with soaring ceilings, a cozy woodstove in the living room, and a spacious primary bedroom. A full bathroom on the main level adds everyday convenience, while the loft offers two additional bedrooms, a 2-piece bath, and a private deck - an ideal retreat for kids or overnight guests. Just steps away, enjoy access to Colpoys Bay with its clear, sparkling waters - perfect for swimming, paddling, watching the sunrise or simply soaking in the spectacular scenery. Thoughtfully maintained and offered furnished (along with some household items), this home is ready for you to move in and enjoy. The wraparound deck, inviting front porch with swing, firepit, and oversized shed make outdoor living just as enjoyable as the indoors. Backing onto the escarpment and close to Bruce Trail access, it’s the perfect setting for nature lovers. Enjoy the quiet surroundings while still being only minutes from downtown Wiarton and its amenities. Whether you’re looking for a home away from home or a peaceful year-round residence, this property offers it all- with a furnace and woodstove to keep you cozy in every season. (id:63008)
C5 12sa & 12sc - 1003 Matthews Drive
Muskoka Lakes, Ontario
Extremely rare offering of HALF OWNERSHIP IN COTTAGE #5 is now available! Luxury EQUITY fractional ownership awaits at "The Cottages at Windermere' overlooking beautiful Lake Rosseau. 24 WEEKS of truly CAREFREE Muskoka enjoyment in an intimate setting of only 6 cottages. Plenty of room for family & friends - sleeps 8 with 3BRs plus den. 2,275 sq.ft. plus over 800 sq.ft. of outdoor spaces. Property sits adjacent to the historic Windermere House resort WHERE BUYERS HAVE FULL ACCESS TO AMENITIES. 5-star service at restaurants, spa & more - just steps away. South-west exposure, amazing lake views & sunsets too. Sand beach, public docking, marina & golf course also conveniently at hand. The Cottages at Windermere is also affiliated with Preferred Residences - the membership and exchange program for luxury shared ownership resorts - giving owners the choice to enjoy carefree time in Muskoka in every season and/or travel the world in style (participation is not mandatory). YOU WILL ENJOY THE SAME 16 FIXED WEEKS EVERY YEAR including MARCH BREAK March 7-14 plus March 14-21 & VICTORIA DAY LONG WEEKEND May 16-23, June 6-13, PRIME SUMMER WEEKS surrounding the COVETED JULY LONG WEEKEND June 20-27, June 27-July 4, then July 18-25 and July 25-Aug 1, Aug 15-22, Aug 29-Sept 5 and Sept 5-12, for Fall Colours & OKTOBERFEST Oct 3-10, Oct 17-24, plus 3 consecutive winter GETAWAY WEEKS Jan 24-31, Jan 31-Feb7 & Feb7-14. In addition to your 16 FIXED WEEKS, there are 8 more floating weeks included with Cottage 5 Fractions 12SA & 12SC in each calendar year. REMAINING FLOATING WEEKS FOR 2025 ARE: Thanksgiving Oct 10-17, plus 4 B2B HOLIDAY SEASON WEEKS: Nov 28-Dec5, Dec 5-12, Dec 12-19 and Dec 19-26. Act fast and your family, friends and/or renters can start enjoying all that Muskoka has to offer - right from this prime location on Lake Rosseau shores! PLEASE NOTE: 1/4 Ownership of Equity Fractions 12SA or 12SC also available for separate purchase - see MLS#X12441691 and X12441690. (id:63008)
C5 12sc - 1003 Matthews Drive
Muskoka Lakes, Ontario
FABULOU$ FALL OFFERING - Luxury EQUITY fractional ownership awaits at "The Cottages at Windermere' overlooking beautiful Lake Rosseau. Extremely rare offering of 1/4 OWNERSHIP in Cottage #5 includes 12 WEEKS of truly CAREFREE Muskoka enjoyment in an intimate setting of only 6 cottages. Plenty of room for family and friends - sleeps 8 with 3BRs plus den. 2,275 sq.ft. interior plus over 800 sq.ft. of outdoor space to enjoy. Property sits adjacent to the historic Windermere House lakeside resort where 5-star service at restaurants, spa and more are only steps away & now open ALL 4 SEASONS. South-west exposure, amazing lake views & sunsets too. Sand beach, public docking, marina amenities & golf course are also conveniently at hand. Want to learn more about this spacious and gracious Muskoka lifestyle? - call today for details. The Cottages at Windermere is also affiliated with Preferred Residences - the membership and exchange program for luxury shared ownership resorts - giving owners the choice to enjoy carefree time in Muskoka in every season and/or travel the world in style if desired. YOU WILL ENJOY the same EIGHT (8) Fixed weeks EVERY YEAR: This includes 2 Holidays - both MARCH BREAK & VICTORIA DAY LONG WEEKEND, plus 3 PRIME SUMMER WEEKS: INCL BACK-TO-BACK OVER THE COVETED JULY LONG WEEKEND (June 20 - July 4) & AUGUST 15-22, 1 FALL OCTOBERFEST WEEK (Oct 17-24) plus 2 BACK-TO-BACK GETAWAY WEEKS (Jan 31-Feb 14). In addition to your 8 FIXED WEEKS, there are FOUR (4) MORE floating weeks included with Cottage 5 Fraction 12SC in every calendar year. 2025 REMAINING FLOATING WEEKS are: B2B CHRISTMAS HOLIDAY WEEKS December 12-19 and 19-26. Act fast and your family, friends and/or renters can start enjoying all that Muskoka has to offer - right from this prime location on Lake Rosseau shores! PLEASE NOTE: 1/2 Ownership Including Equity Fractions C5-12SA and 12SC is available for separate purchase if 24 weeks are desired - see MLS#X12441692 for details. (id:63008)
C5 12sa - 1003 Matthews Drive
Muskoka Lakes, Ontario
WOW - FABULOU$ FALL OFFERING - Luxury EQUITY fractional ownership awaits at "The Cottages at Windermere' overlooking beautiful Lake Rosseau. Extremely rare offering of 1/4 OWNERSHIP in Cottage #5 includes 12 WEEKS of truly CAREFREE Muskoka enjoyment in an intimate setting of only 6 cottages. Plenty of room for family and friends - sleeps 8 with 3BRs plus den. 2,275 sq.ft. interior plus over 800 sq.ft. of outdoor space to enjoy. Property sits adjacent to the historic Windermere House lakeside resort where 5-star service at restaurants, spa and more are only steps away & now open ALL 4 SEASONS. South-west exposure, amazing lake views & sunsets too. Sand beach, public docking, marina amenities & golf course are also conveniently at hand. Want to learn more about this spacious and gracious Muskoka lifestyle? - call today for details and for personal viewing. The Cottages at Windermere is also affiliated with Preferred Residences - the membership and exchange program for luxury shared ownership resorts - giving owners the choice to enjoy carefree time in Muskoka in every season and/or travel the world in style if desired. YOU WILL ENJOY the same EIGHT (8) FIXED WEEKS EVERY YEAR: Jan 24-31, Mar 14-21, June 6-13, PRIME Back-to-Back Summer Weeks: July 18-25 and July 25-Aug 1, Back-to-Back End of Summer Weeks: Aug 29-Sept 5 and Sept 5 - 12, Fall Colours Week: Oct 3-10 - plus there are FOUR (4) MORE floating weeks included with Cottage 5 Fraction 12SA in every calendar year. Act fast and your family, friends and/or renters can start enjoying all that Muskoka has to offer - right from this prime location on Lake Rosseau shores! PLEASE NOTE: Half Ownership Including Equity Fractions C5-12SA and C5-12SC is available for separate purchase if 24 weeks are desired - see MLS#X12441692 for details. (id:63008)
721 Franklin Boulevard Unit# 201
Cambridge, Ontario
Step into 721 Franklin Boulevard Unit #201, Cambridge—a stylish 2-bedroom, 2-bathroom condo boasting 1,007 sq. ft. of bright, modern living. The open-concept layout flows seamlessly from the contemporary kitchen into the spacious living area, perfect for hosting or relaxing. The primary bedroom offers a private ensuite for added comfort, while the second bedroom provides flexibility for guests, family, or a home office. With updated finishes, a smart floor plan, and a fantastic location close to shopping, dining, schools, and transit, this home delivers the ideal balance of convenience and lifestyle—whether you’re starting out, downsizing, or investing. (id:63008)
57 12th Conc Road E Unit# 430
Flamborough, Ontario
Welcome to the serene setting at Fernbrook Resort, a 50+ lifestyle cottage atmosphere w/clubhouse amenities including an indoor & outdoor pool. This rarely offered 2 story home features 3 bedrooms, 1.5 bathrooms. The kitchen is open to the dining room and family room - great for entertaining. Main floor laundry plus 4-piece bathroom, and mud room. Upstairs master features 2pc ensuite + 2 additional bedrooms. Large front deck for enjoying your morning coffee. The clubhouse includes indoor pool, gym, outdoor pool, hot tub and suntan deck. Centrally located for quick access to QEW and 401, Waterdown, Hamilton, Guelph, Cambridge. Units cannot be financed or used as collateral for a loan. Lot fees are approx. $647/Month to be verified with park management which includes lot, taxes, water, water testing, and use of the resort amenities. Hydro, propane extra. Buyer must be approved by the Park. (id:63008)
760 Lakeshore Road E Unit# 207
Mississauga, Ontario
Designed by acclaimed interior designer Regina Sturrock, this stylish 1,241 sq ft home sits in Mississauga’s buzzing Lakeview community—steps from the shores of Lake Ontario. With 2 spacious bedrooms, 1.5 bathrooms and your own private garage, it’s got the space and convenience you’re looking for with open concept throughout the unit. The star of the show? A huge 15' × 19' terrace that’s perfect for brunches, BBQs, or just chilling outdoors. Inside, the open-concept layout blends great design with everyday function. The custom kitchen pops with sleek high-gloss + satin cabinetry, quartz counters, and a striking peninsula wrapped in matte-finish quartz—ideal for cooking or hosting friends. Lakeview is one of the GTA’s fastest-growing waterfront neighbourhoods, blending nature and city energy. Think bike paths, revamped parks, cool cafés, and the huge Lakeview Village redevelopment just around the corner. With Douglas Kennedy Park, the Toronto Golf Club, tons of parks and amenities nearby with quick access to the QEW and Long Branch GO, you’re perfectly positioned for weekend adventures or an easy commute----designed for people who want the best of both worlds. Come on by and experience it for yourself! (id:63008)
2286 Flos Ten Road E
Springwater, Ontario
Welcome to 2286 Flos Road Ten in Springwater. This single story 3 bedroom home is situated on 4.43 beautiful acres. Features a slab foundation, level entrance, mudroom open concept space and privacy. A quick commute to Barrie, Mount Saint Louis, Horseshoe Valley, Orr Lake, and more. Perfect for those who have a farm animal or two, the side property is fenced in to accomodate animals and is currently home to pet cows. Enjoy a large 30 X 40 soft top heated shop used to store your toys or to work on your vehicles. The home rests in the middle of 2 cleared acres enhanced with a circular driveway and a large backyard to enjoy fires sports. You can be one with nature in the wooded forest behind you while drinking your coffee on the newly built 8x12 deck. Your vision can come to life on this private property enhancing the home to fit your style. (id:63008)
72 & 74 Delawana Drive
Hamilton, Ontario
Two Homes for the Price of ONE! Welcome to 72 & 74 Delawana Drive, an attached duplex offering two fully FREEHOLD self-contained units under one roof. Each unit is about 1300 sq ft of living space and features: 3 bedrooms, a full 4-piece bathroom, bright kitchen, living and dining rooms, plus a partially finished basement. 72 Delawana Drive is vacant and has been fully renovated with a brand-new kitchen complete with stainless steel appliances, updated vinyl flooring on the main level, fresh carpeting upstairs, and a refreshed basement with a 2-piece bathroom rough-in. 74 Delawana is currently tenanted, providing immediate rental income. Each home enjoys its own private backyard and 2 front yard parking spaces. Perfect for multi-generational living or as a smart investment, all just minutes from Centennial Parkway, highway access, public transit, shopping, and schools. (id:63008)
295 Alma Street Unit# 2
Rockwood, Ontario
Here's your chance to own Rockwood's only sushi and vermicelli restaurant JK'S Grill - a fully equipped, turnkey business with a loyal local following. This well-established 40-seat eatery offers dine-in and take-out service in a bright, welcoming space with two modern washrooms and a professionally equipped commercial kitchen. Located in a busy plaza anchored by a Petro Canada gas station, JK'S Grill benefits from strong visibility and consistent drive-by traffic. The business includes all kitchen equipment, furniture, and fixtures, making it ready for immediate operation. A solid 10-year lease is in place with 8 years remaining and a current monthly rent of $2,700, providing long-term security for the next owner. Staffed with three full-time employees, the restaurant runs smoothly and is well-positioned for further growth through catering, delivery, or extended hours. Whether you're an experienced restaurateur or a food entrepreneur looking for your first venture, JK'S Grill offers a rare opportunity to take over a proven concept in a high-demand, low-competition market. Business only - real estate not included. Full equipment list and financials available to qualified buyers. (id:63008)
525 New Dundee Road Unit# 610
Kitchener, Ontario
Step into serenity with this beautifully designed 1-bedroom, 1-bathroom condo at 525 New Dundee Road. Offering 842 square feet of contemporary living space, this thoughtfully laid-out unit combines style, comfort, and a connection to nature. The open-concept floor plan seamlessly integrates the kitchen, dining, and living areas, ideal for both relaxed living and effortless entertaining. Enjoy a modern kitchen complete with stainless steel appliances and ample cabinetry for all your culinary needs. The spacious bedroom features a generous closet, while the nearby bathroom offers convenience and comfort. Additional highlights include a large in-suite storage room and an expansive private balcony for your own peaceful outdoor retreat. Residents of this sought-after community enjoy an impressive array of amenities: a fitness center, yoga studio with sauna, library, social lounge, party room, and even a pet wash station. Nestled beside the scenic Rainbow Lake, you'll have direct access to tranquil walking trails and stunning waterfront views. Experience the perfect balance of nature and convenience in this vibrant Kitchener condo. Your quiet escape at Rainbow Lake awaits! (id:63008)

