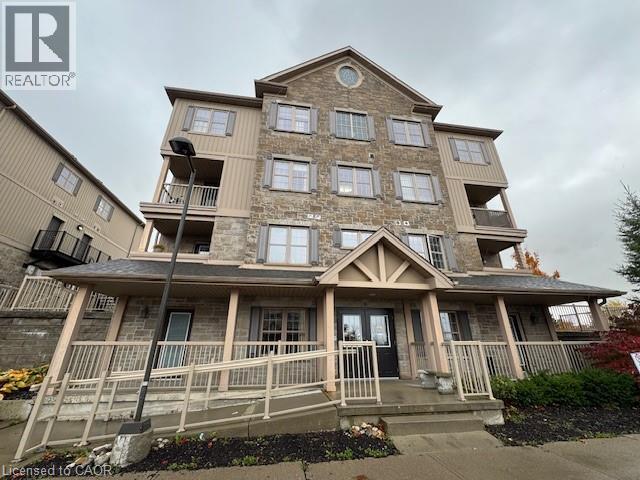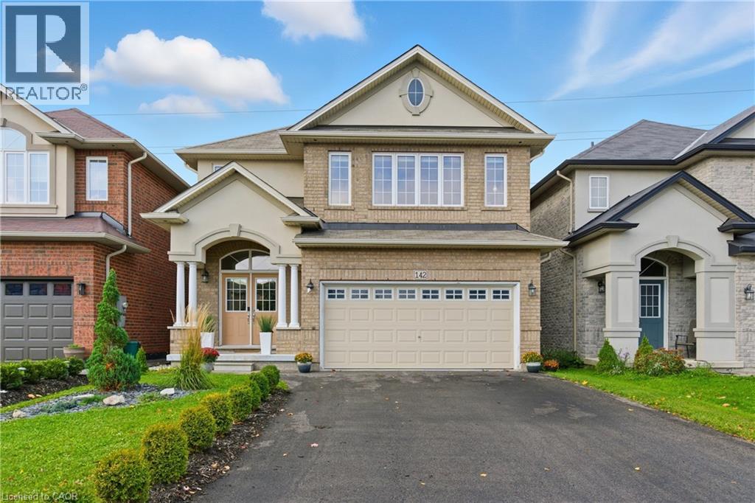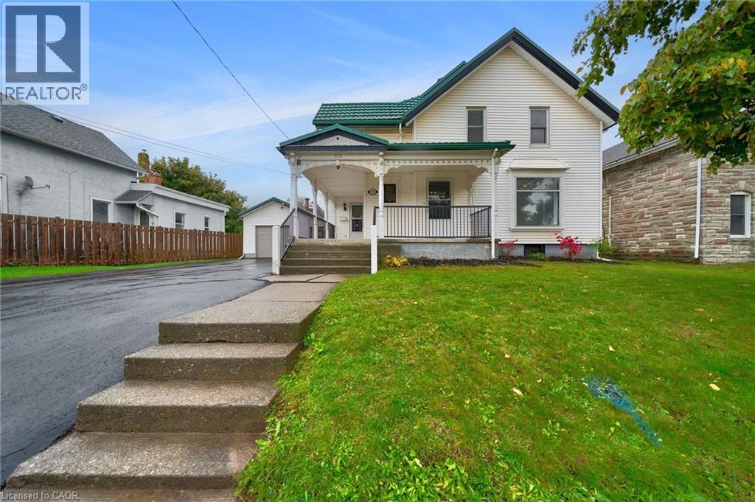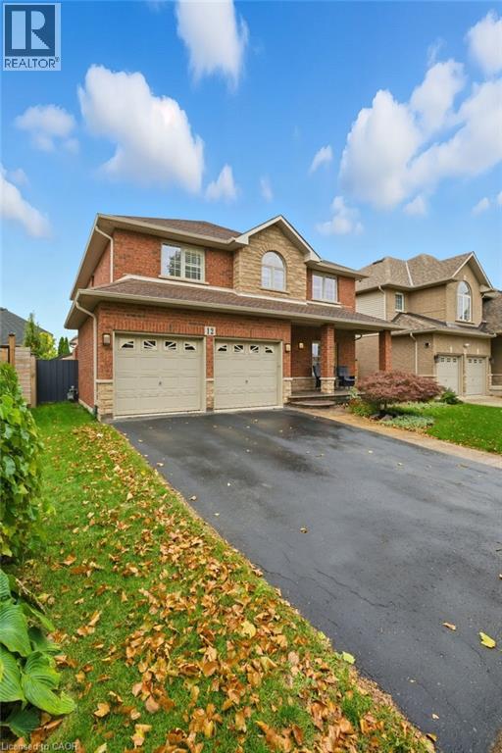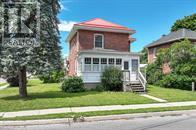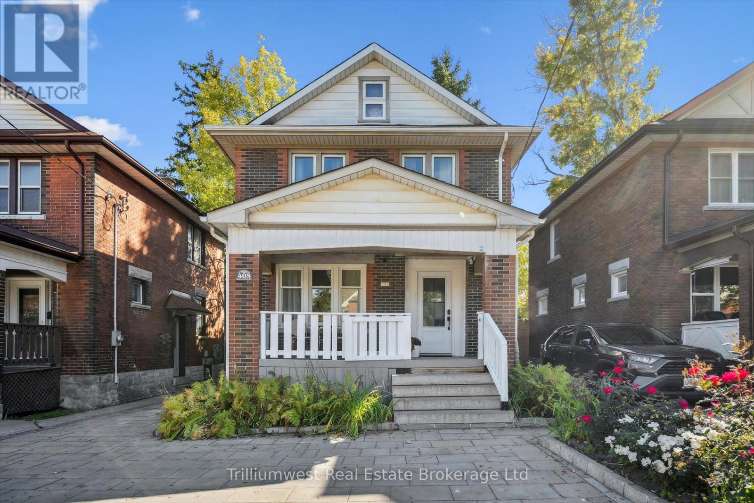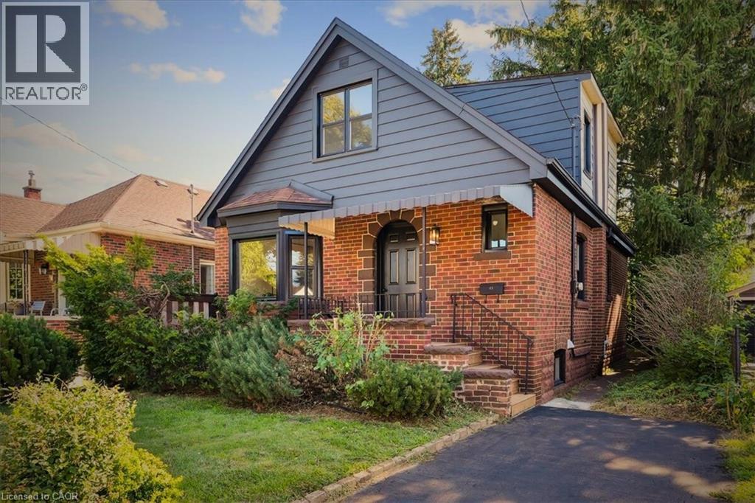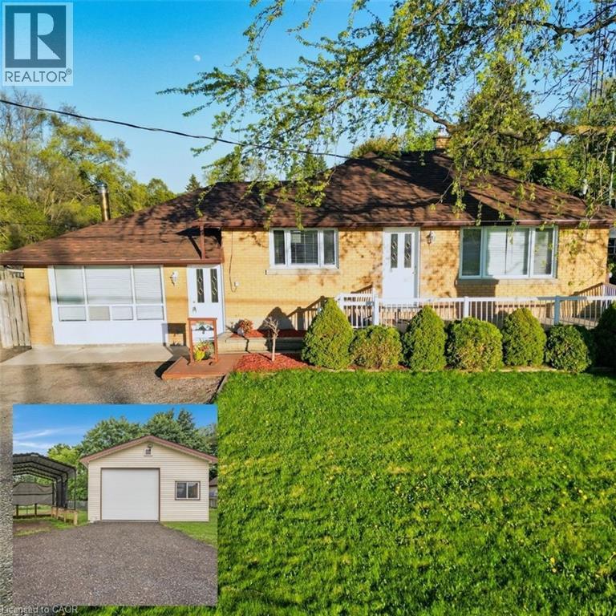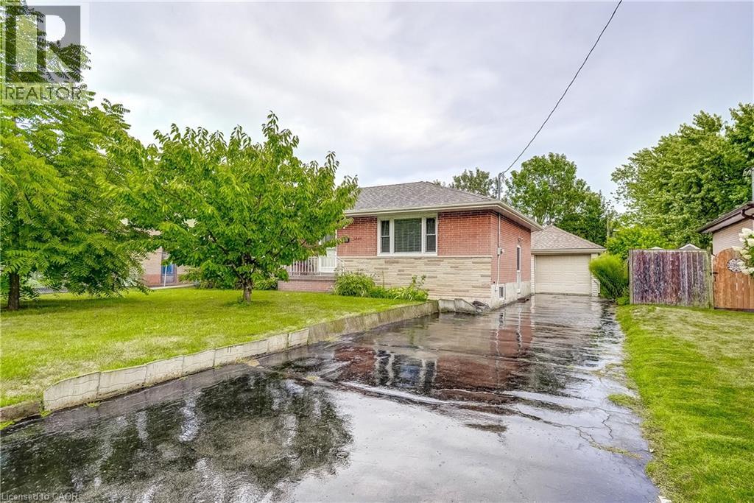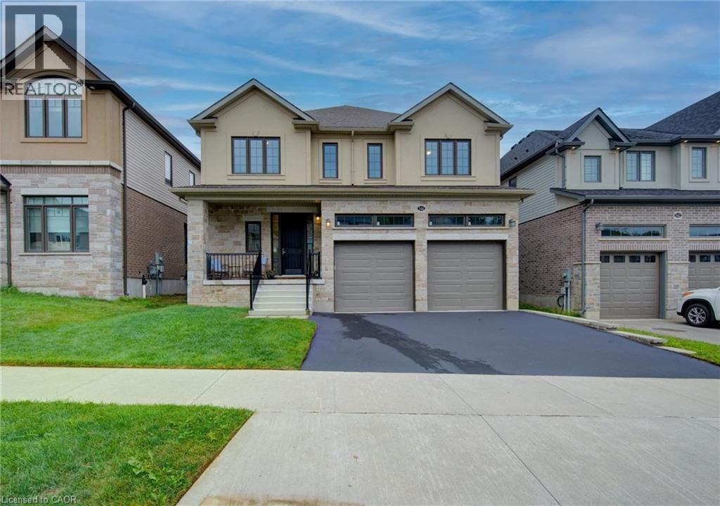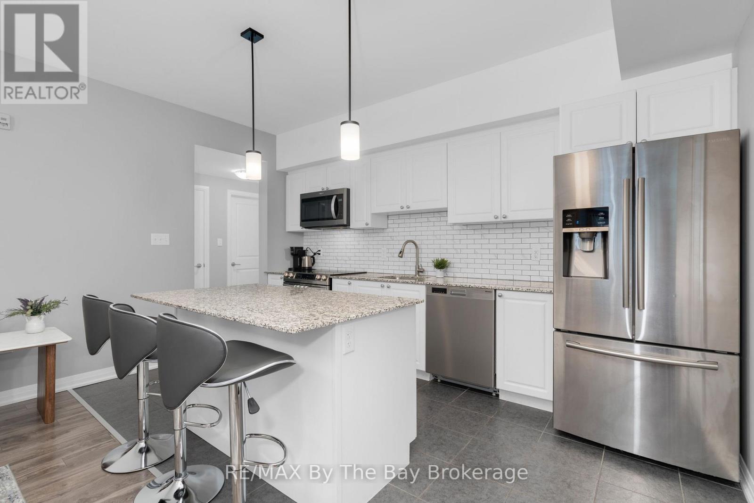1460 Highland Road W Unit# 4a
Kitchener, Ontario
*****See sales brochure for showings instructions***** Step into effortless, single-level living with this gorgeous 2-bedroom, 2-bathroom corner unit condo. Perfectly designed for comfort and convenience, this ground-floor bungalow means no stairs to climb. The corner location floods the spacious 1,026 sq. ft. open-concept layout with natural light, creating a warm and inviting atmosphere. Enjoy your morning coffee on the private covered patio and appreciate having your dedicated parking space located directly in front. - Groceries: Sobeys Ira Needles (~7-minute walk) - Pharmacy: Shoppers Drug Mart (~8-minute walk) - Banking: BMO Bank of Montreal (~6-minute walk) - Coffee & Dining: Starbucks, LCBO, Swiss Chalet, and various restaurants are all in the same plaza. - Major Shopping: The Boardwalk at Ira Needles (Walmart Supercentre, Lowe's, Marshalls, etc.) is just an 8-10 minute drive. - Commuter's Dream: Get instant access to the Conestoga Parkway (Highway 7/8) to easily connect to the 401 and the rest of the region. Bungalow Style: True single-level living – no interior or exterior stairs! Bright Corner Unit: Extra windows provide abundant natural light and enhanced privacy. Carpet-Free Living: Enjoy easy-to-clean and modern wood flooring throughout the entire home - ideal for reducing dust and allergens. Spacious Layout: 1,026 sq. ft. of open-concept living space. Bedrooms: 2 generously sized bedrooms. Bathrooms: 2 full bathrooms. Modern Kitchen: Includes fridge, stove, dishwasher, and microwave. In-Unit Laundry: High-efficiency washer and dryer included. Private Outdoor Space: Your own covered patio. Comfort & Convenience: Central air conditioning, included window coverings, and freshly painted interiors. Accessible Living: Barrier-free entrances, a ramp to the front door, and a conveniently located ground-level parking spot. Maintenance-Free: Landscaping and snow removal are managed by the condo corporation. (id:63008)
142 Irwin Avenue
Ancaster, Ontario
Welcome to this stunning 2-storey detached home located in the highly sought-after Ancaster Meadowlands community. Offering 2,533 sq. ft. of beautifully designed living space, this residence combines elegance, functionality, and modern comfort. The main floor welcomes you with a grand foyer and 9-foot ceilings, setting the tone for the rest of the home. It features a main floor office, a powder room and a mudroom with convenient garage access. The chef-inspired kitchen boasts quartz countertops, upgraded stainless steel appliances, and modern touch-to-open cabinetry, flowing seamlessly into a bright dining area and open living space—perfect for entertaining. Rich hardwood and modern tile flooring enhance the main level’s refined aesthetic. Upstairs, you’ll find four spacious bedrooms and an open loft area ideal for a reading nook or study. The primary suite is a luxurious retreat complete with a walk-in closet and a spa-like ensuite. One of the additional bedrooms also features its own walk-in closet, while all rooms offer generous space and natural light. The unfinished basement provides endless potential, offering a cold cellar and a rough-in for a 2-piece bath, ready for your personal touch. Outside, enjoy the private fenced backyard, with a green laneway buffer providing extra privacy from rear neighbours. Located close to top-rated schools, scenic parks, major highways, shopping, and everyday amenities, this home is the perfect blend of luxury and convenience in one of Ancaster’s most desirable neighbourhoods. (id:63008)
115 West Main Street
Welland, Ontario
Welcome to 115 West Main Street, a beautifully updated 5-bedroom, 2-bath home in the heart of Welland that perfectly blends old-school charm with today’s modern comforts. This versatile property offers endless possibilities — whether you’re searching for the perfect family home or a professional space for your business. With commercial zoning, it’s ideal for a doctor’s office, law firm, or home-based enterprise. Step inside and be greeted by gleaming walnut hardwood floors that seamlessly flow into restored original hardwood, creating a warm and inviting feel throughout. The main floor features a spacious bedroom with a walk-in closet, a bright updated laundry room, and a large working office that can easily serve as a sixth bedroom or meeting space. The new eat-in kitchen is a true showpiece — featuring modern appliances, crisp finishes, and plenty of space for family dinners or casual morning coffee. Both bathrooms have been tastefully refreshed, and the entire home has been freshly painted, ready for you to move right in. Enjoy peace of mind with practical upgrades including a metal roof, new boiler, and a recently sealed driveway (October). Outside, the covered front porch welcomes you home, while the rear deck and fully fenced yard offer the perfect space to entertain, garden, or relax. The 1.5-car detached garage (also with a metal roof) and large driveway with parking for up to five cars make this home as functional as it is beautiful. Located on a transit line and bus route, this property offers unbeatable convenience — just steps from shopping, restaurants like Bridgewater Brewery, the Welland Historical Museum, and close to schools, parks, and multiple golf courses all within a short 5–10 minute drive. Move in just in time for the holidays — available immediately! Whether you’re a growing family, a professional seeking a mixed-use property, or an investor looking for potential, 115 West Main Street in Welland is perfect for you! (id:63008)
12 Hannon Crescent
Stoney Creek, Ontario
Beautiful 2-Storey Home on Stoney Creek Mountain! Welcome to this stunning 4+2-bedroom, 3.5-bathroom home, offering over 2,650 sq. ft. of beautifully maintained living space in one of Stoney Creek Mountain’s most desirable neighbourhoods. Combining modern updates with timeless elegance, this home is designed for both comfortable family living and effortless entertaining. Step into the gorgeous chef’s kitchen, refreshed in 2023 with elegant Italian tile, granite countertops (2016), and stainless-steel appliances (2016). The open-concept layout flows seamlessly into the inviting family room, complete with a cozy gas fireplace and hardwood flooring (2016) - the perfect gathering space for family and friends. The living and dining rooms feature hardwood flooring updated 9 years ago, adding warmth and sophistication. Upstairs, you’ll find additional hardwood floors, California shutters, and updated primary ensuite - all completed 9 years ago.The primary ensuite has also been refreshed with a brand-new vanity (2025) for a fresh, modern finish.Main floor powder room & laundry room also renovated 9 years ago. The fully finished basement (2016) expands your living space with a spacious recreation room, two additional bedrooms, and a 3-piece bathroom - ideal for guests, teens, or extended family. Major mechanicals have also been recently updated, including a new furnace and A/C (2025) for peace of mind and all plumbing updated in 2016. Conveniently located within walking distance to Bishop Ryan High School & steps to Karst Conservation Area & just minutes to restaurants, shopping, and easy highway access via the Red Hill Valley Parkway and Lincoln M. Alexander Parkway. This home is truly move-in ready - offering a perfect blend of space, style, and modern updates in a highly sought-after Stoney Creek Mountain community. (id:63008)
33 Sussex Street S
Kawartha Lakes, Ontario
Step into history with this stunning 2-storey brick beauty, built in 1890 and brimming with character! Nestled on a spacious corner lot, this grand home offers the perfect blend of vintage elegance and everyday comfort Features you'll love: 3 generous sized bedrooms with tall windows to let the sunshine in, 1.5 bathrooms, thoughtfully updated while preserving classic details, A bright and inviting sunroom- ideal for morning coffee or evening unwinding, Detached garage with ample space for storage or workshop dreams, High ceilings, hardwood floors, and architectural touches that whisper stories from the past. Outside, enjoy a fenced in charming yard, and the curb appeal of classic brickwork that stands the test of time. Whether your a lover of heritage homes or seeking a canvas for your creative vision, this property is a rare gem waiting to be polished. Located in a family friendly, walkable neighbourhood with parks, shops and schools nearby. Don't miss your chance to own a piece of history with heart. Schedule your showing today and fall in love with the character that only time can build!!!! (id:63008)
405 Wellington Street N
Kitchener, Ontario
Experience the perfect blend of timeless character and modern comfort in this beautiful 3-bedroom, 2-bath century home near Downtown Kitchener. Full of charm and thoughtful updates, this home showcases detailed trim, updated flooring, and a beautifully renovated bathroom. The modernized kitchen features granite countertops, updated cabinetry, and stainless steel appliances - combining functionality with style.The spacious main floor offers a bright living room and a formal dining area with double sliding doors that open to the private backyard - perfect for enjoying the outdoors. Upstairs, three inviting bedrooms and an updated 4-piece bath provide plenty of comfortable living space.Outside, youll find both front and back porches where you can sit and soak up the sunshine, along with a fully fenced yard featuring mature landscaping and a deck ideal for relaxing or entertaining. With parking for up to 5 cars, this home offers convenience and character in equal measure.Located within walking distance to the LRT, Victoria Park, shops, restaurants, and more, this home beautifully combines century home charm with modern city living. (id:63008)
41 Cameron Avenue S
Hamilton, Ontario
FULLY UPGRADED TURNKEY HOME OVER $170,000 IN RENOVATIONS! Welcome to 41 Cameron Ave S, a property that has been RENOVATED TOP TO BOTTOM with quality finishes and major system upgrades. Inside youll find ALL NEW PLUMBING, ELECTRICAL, DRYWALL, KITCHEN, BATHROOMS, FLOORING, TRIM & DOORS, plus an UPGRADED WATERLINE & NEW HOT WATER TANK for peace of mind. RARE 4 FULL BATHROOMS throughout the house! MASSIVE BACKYARD WITH DECK, perfect for entertaining or family gatherings. NEWLY BUILT IN-LAW SUITE in the basementideal for multi-generational living or added income potential if someone wants use it as a duplex. Located in a desirable Hamilton neighbourhood below the escarpment with amazing views! Close to schools, parks, shopping, and transit, this home offers the perfect blend of MODERN LUXURY, FUNCTIONAL SPACE, AND INVESTMENT VALUE. (id:63008)
7011 Wellington Road 124 Road
Guelph/eramosa, Ontario
Welcome to 7011 Wellington Road 124, a beautifully updated bungalow that blends modern comfort with peaceful country living. Situated on a private 0.256-acre lot, this home offers 1,234 sq ft of well designed living space above grade, plus a fully finished walkout basement, perfect for guests, a home office, or extended family. Inside, you're greeted by soaring ceilings and the warmth of a wood burning fireplace. Large windows fill the space with natural light, and a walkout leads to a private deck overlooking the spacious backyard, ideal for morning coffee or entertaining. The main level has been fully updated, including a stunning custom kitchen completed in 2022 with quartz countertops, built-in fridge, high end appliances, and a gas stove. Off the kitchen are two generously sized bedrooms and a beautifully updated 4-piece bathroom. The bright finished basement offers large windows, an additional bedroom, and a 2-piece bathroom with room to add a shower, great as a family room, guest suite, or hobby space. Outdoors, enjoy a 20x25 detached heated garage with hydro and a new roof (2024), plus two sheds (8x10 and 8x14), a 12x20 drive shed, and a garden area. The home's roof was replaced in 2023, and new basement windows installed. Mechanical upgrades include a forced air furnace and central air (2018), reverse osmosis system, a 120-ft well with new submersible pump and bladder (2023), and a 1,000-gallon brick septic tank (2007). Thoughtfully updated and just a short drive to amenities, this move-in ready home offers the best of rural living. (id:63008)
5446 Calvert Place
Burlington, Ontario
Bright bungalow with detached garage and garden shed, located in South Burlington, walk to parks, school, place of worship, Grocery store banking great location. Main floor offers ample living space, basement makes for ideal in law situation. (id:63008)
41 Solmar Avenue
Whitby, Ontario
Spacious 4-Bedroom Detached Home in Prime Taunton North Location! Professionally renovated in 2025, this 4-bedroom, 3-bathroom detached home in prime Taunton North offers a spacious open-concept layout with hardwood flooring throughout and porcelain tiles in the kitchen and foyer. The brand new kitchen features stainless steel appliances, quartz counters and backsplash, a breakfast area, and a walkout to a large, fully fenced backyard with a storage shed ideal for entertaining. Renovated powder room and quartz countertops in all washrooms add a touch of luxury. Central air conditioning and furnace were replaced in 2023 for year-round comfort. The extended driveway fits 4 cars side-by-side with no sidewalk. Potential for a separate entrance and legal basement apartment offers excellent future income opportunities. Conveniently located near top-rated schools, parks, conservation areas, shopping plazas, public transit, the GO Station, and Highways 401/407/412. Don't miss out book your showing today! (id:63008)
546 Bridgemill Crescent
Kitchener, Ontario
Welcome to 546 Bridgemill Crescent! This stunning 4-bedroom, 4-bathroom home is a premium-quality build by Activa Homes, on 45' lot,located on a quiet crescent in the highly sought-after Lackner Woods community. Featuring stone and stucco frontage, an open-concept layoutwith 9’ ceilings on the main floor, this home boasts distinct living, dining, and family rooms—perfect for both entertaining and daily living. HugeGourmet Kitchen, Luxuriously upgraded with tall maple cabinetry, Quartz countertops & central island with breakfast bar, High-end built in blackstainless steel appliances. Generous space and modern design ideal for culinary enthusiasts. Main floor also features, Elegant maple hardwoodstaircase with iron railing, hardwood and upgraded tiles on the main floor, Cozy double-sided fireplace. Second floor features 9’ ceilings height ,Spacious Master Bedroom with walk-in closet and a large luxurious 5-piece ensuite. Huge bright second bedroom also features its own 5-pieceensuite and walk in closet. Bedrooms 3 and 4 share a jack-and-jill bathroom. Bonus sitting area—perfect as a home office or reading nook.Unfinished walk-out basement with oversized windows—ready for your custom touch. Other features included : 8’ doors on both levels, modernbaseboards and casings, Air exchanger, oversized colored windows, upgraded garage doors with extra height and transom, man door to garageand much more. Prime Location Situated near the Grand River and Walter Bean Trail. Close to top-rated schools, parks, Fairview Mall, andChicopee Ski Park. Very Centrally located with easy access to Waterloo, Cambridge, Guelph, and Highway 401. A must see property! Book yourshowings today. (id:63008)
309 - 300 Essa Road
Barrie, Ontario
Welcome Home to 300 Essa Rd. Unit # 309 In The Beautiful Gallery Condominiums. Perfect Location For Commuters, Close To Hwy 400 and Go Station. Enjoy 14 Acres Of Environmentally Protected Land and Trails Adjacent To Building. Step Foot In This Spacious Open Concept Corner Unit With Ample Natural Light Offered By Additional Windows. Spacious Kitchen With Large Island Perfect For Entertaining, Pantry, Stainless Steel Appliances, Granite Countertops, Soft Closing Drawers + Cupboards and Newly Upgraded Built-In Microwave. This Unit Offers 2 Bedrooms + Dining area/Den (Bedroom If Preferred) and 2 Full Bathrooms. Enjoy This Carpet Free Unit Making it Easy to Maintain. Large Laundry Room With Additional Storage Space. One Underground Parking Spot With Storage Locker. Recent Renovations: Freshly Painted (2024), Removed Popcorn Ceilings (2024), Built-In Microwave (2024). Enjoy The Beautiful Roof-Top Terrace. Close To Amenities Such as Restaurants, Downtown Barrie/Waterfront, Grocery Stores, Shopping and Schools (id:63008)

