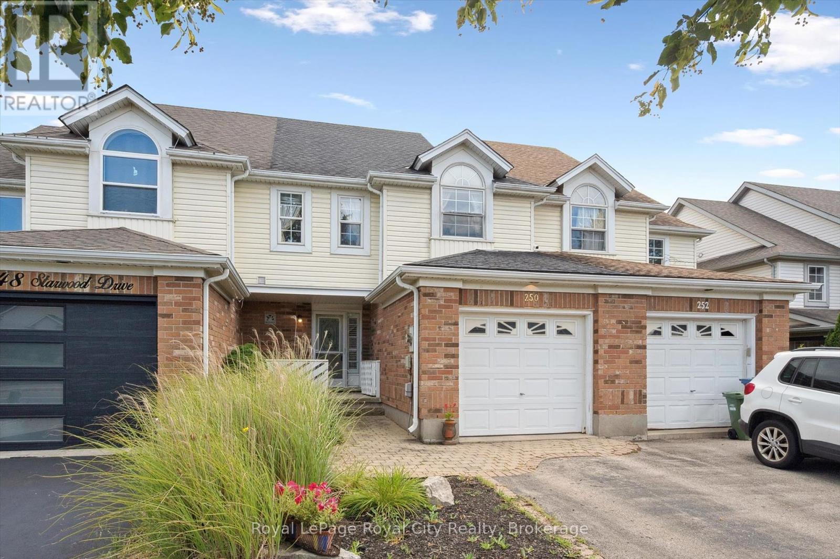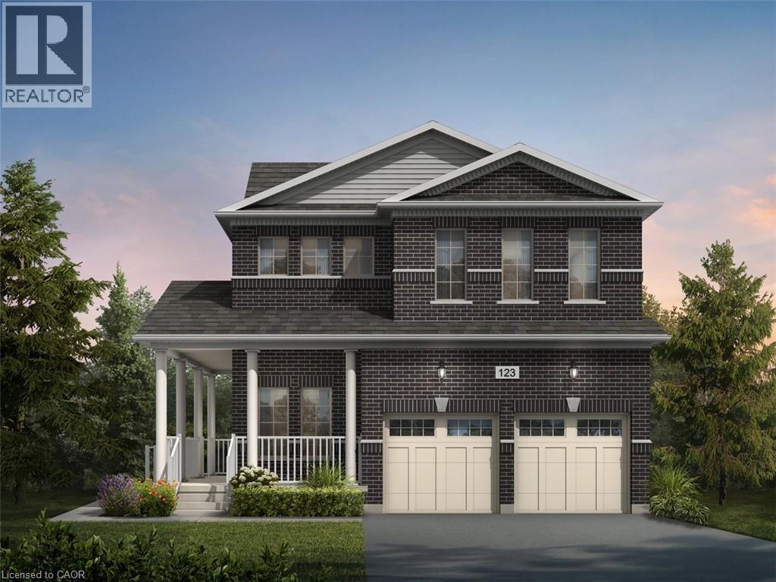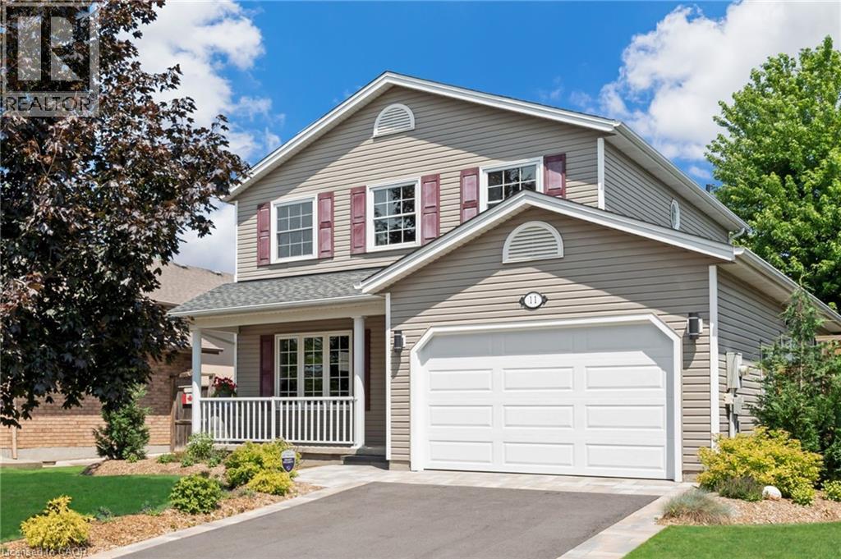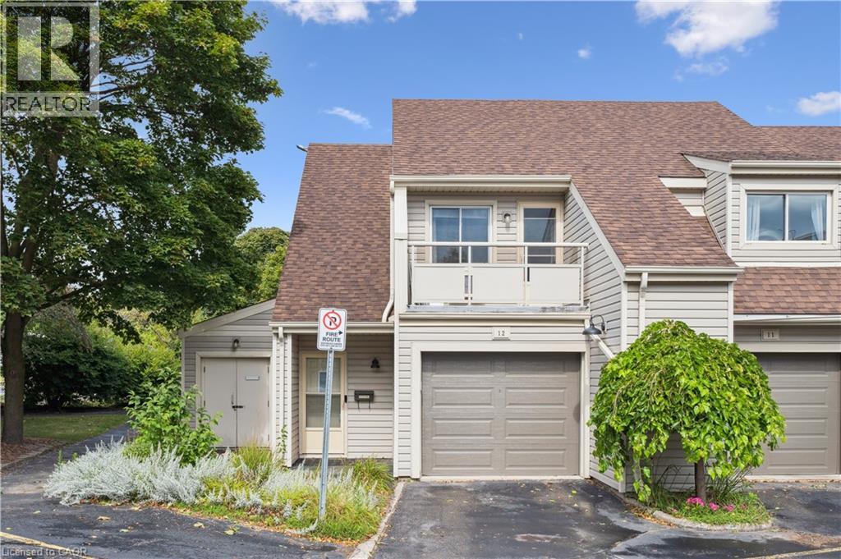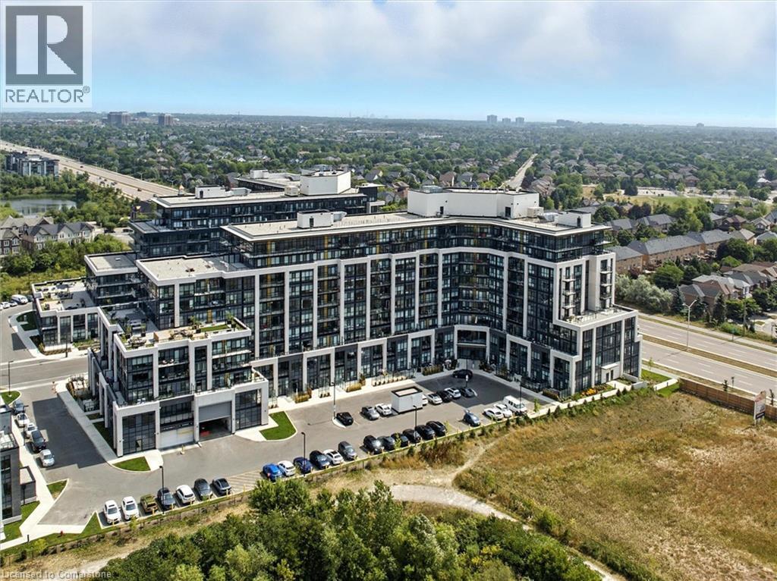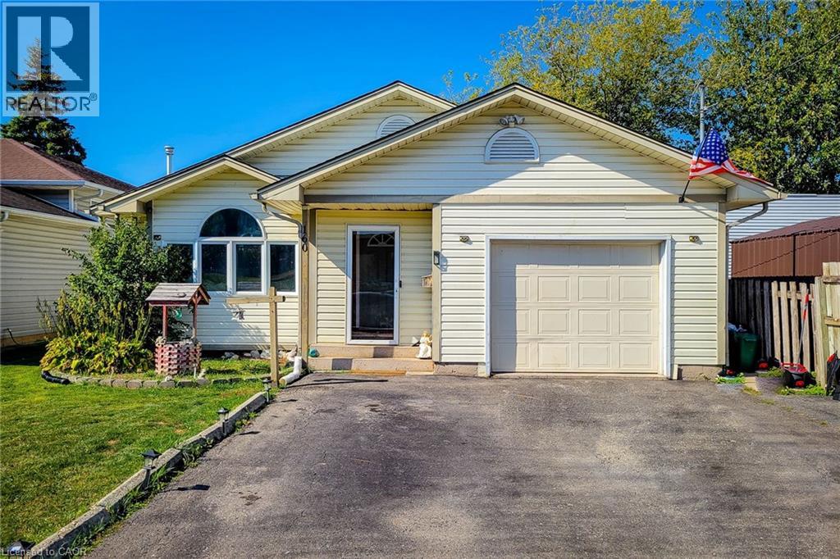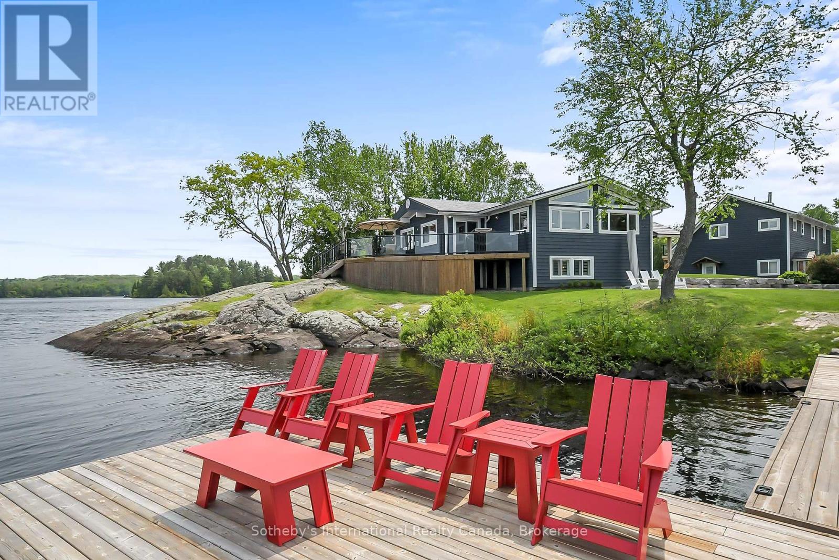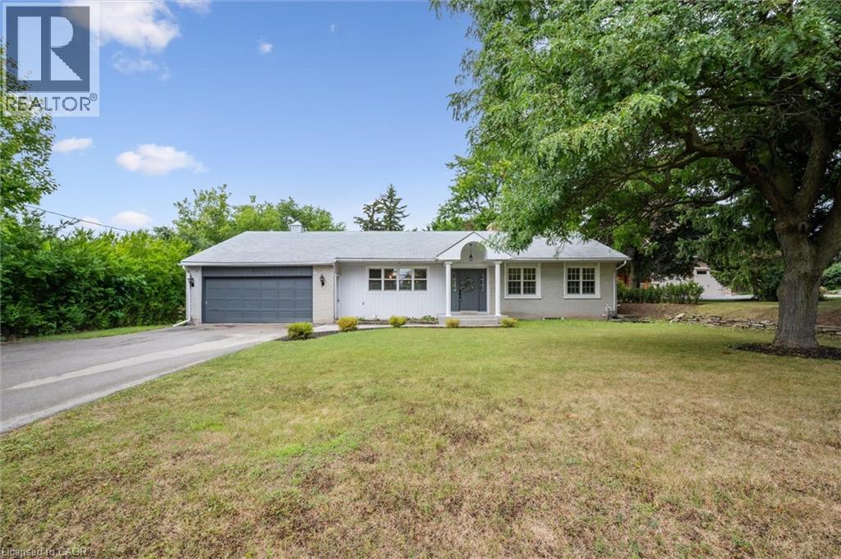250 Starwood Drive
Guelph, Ontario
Welcome to this charming freehold townhouse, ideally located in Guelph's desirable East End. Just a short walk to schools, parks, and amenities, this home on Starwood Drive offers the perfect combination of community and convenience.Step into a bright and open-concept main floor, where the kitchen flows effortlessly into the living and dining areas, creating a fantastic space for gatherings. The highlight is the private, fully fenced backyard with a lovely deck, perfect for unwinding after a long day or enjoying the outdoors.This home features three bedrooms and three bathrooms, providing ample space for a growing family. The finished basement adds valuable living space with a large, carpeted rec room and a cozy electric corner fireplace, making it a perfect spot to relax.Key updates include a furnace (2020), roof (2017), and a dishwasher (2019), giving you peace of mind.Whether you're looking for your first home or a solid investment, this property is a must-see. (id:63008)
1049 Wellington Street
Saugeen Shores, Ontario
Welcome to 1049 Wellington Street! This well-maintained 3+1 bedroom bungalow offers the perfect blend of comfort, functionality, and family-friendly features. Set on a mature, landscaped lot with a spacious backyard, the property backs directly onto the paved Rail Trail, providing easy access for walking, biking, and outdoor enjoyment. Inside, the main level is carpet-free and designed with practicality in mind, featuring an updated kitchen with an island, ample cabinetry, a double sink, and newer stainless steel appliances, including a gas range with matching range hood. The open layout flows into a bright living and dining area, making it ideal for both daily living and entertaining. The finished lower level adds incredible versatility with a large recreation room, an additional bedroom, a 2-piece bath, laundry with plenty of storage, living room, office space and a convenient walk-up to the backyard. Step outside to discover all the extras this property has to offer: a detached heated workshop with hydro (18 x 18), a bunkie with hydro on a concrete pad, and a raised playhouse with slide that kids will love. The backyard also includes a gazebo and natural gas BBQ hookup and is wired for a hot tub, making it perfect for family gatherings and summer nights. Only a 5-minute drive to the main beach, this property combines small-town living with all the extras youve been looking for. (id:63008)
19 Spachman Street
Kitchener, Ontario
Exceptional opportunity to create your dream residence in the highly sought-after Wallaceton Community. Set on a premium 53’ x 103’ lot on a quiet street, 19 Spachman Street offers the rare chance to design and build with Fusion Homes, an award-winning builder celebrated for craftsmanship, elegance, and meticulous attention to detail. Here, every element is elevated—quartz countertops, walk-in closets, multiple ensuites, and inspired layouts designed for both grand entertaining and private retreat. Choose from three distinctive plans, each blending modern sophistication with family comfort: the Margaux B, 3,100 sq.ft. at $1,454,900, is a statement of elegance featuring a gourmet kitchen with optional breakfast bar, expansive great room, formal dining space, and covered porch with double garage; the King B, 3,050 sq.ft. at $1,409,900, is refined yet versatile with a seamless open-concept flow from great room to dining, plus a private den for work or study; and the Lena B, 2,655 sq.ft. at $1,379,900, is designed for stylish living with a sun-filled great room, chef-inspired kitchen, and flexible office space. Nestled near RBJ Schlegel Park and within walking distance to St. Josephine Bakhita Catholic Elementary and Oak Creek Public School, this neighbourhood offers both tranquility and convenience. Fine dining, shops, and fitness centres are minutes away, while quick access to Hwy 401 and 8 makes commuting effortless. With Fusion Homes, you’re not just building a house—you’re curating a lifestyle of distinction, where every moment with family and friends is framed in comfort, style, and lasting value. Welcome to the address where your legacy begins. (id:63008)
690 King Street W Unit# 622
Kitchener, Ontario
Welcome to Midtown Lofts in the heart of Kitchener’s Innovation District. This top-floor 1 bed + den condo offers soaring ceilings, oversized windows, and a modern open-concept layout with quartz counters, stainless appliances, and an island perfect for entertaining. The primary bedroom includes a walk-in closet, while the den makes an ideal home office. Enjoy the convenience of underground parking, a storage locker, and amenities like a gym, party room, and rooftop terrace. Steps to the ION LRT, Google, Grand River Hospital, Victoria Park, and all the restaurants, cafes, and nightlife of Downtown Kitchener and Uptown Waterloo. So if you've been dreaming of a top-floor, modern condo in the middle of KW's tech and creative hub that gives you walkability, transit at your doorstep, and the kind of vibe that makes you excited to come home every day... Book your private viewing today and see Midtown Lofts for yourself. (id:63008)
11 Hope Avenue
Virgil, Ontario
Pride of ownership radiates inside and out of this beautifully appointed two-storey luxury residence, situated on a stunning and private park-like lot in coveted Niagara-On-The-Lake, just steps to Centennial Park and the splash-pad, a short walk to wineries and restaurants. Please see list of upgrades on photo 3. Bright open-concept main floor with gas fireplace and crown molding. Three bedrooms, three bathrooms. Extremely spacious primary bedroom with vaulted ceiling, quiet efficient Haiku ceiling fan, solid oak hardwood flooring, ensuite bathroom, walk-in closet professionally outfitted by Closets By Design. Amazing sleek main-floor laundry (cabinets and counter) also by Closets By Design. Exceptional outdoor living with covered front veranda and back deck overlooking exquisite park-like yard with mature maple trees, flowering perennials and shrubs. Unfinished basement could be developed for additional living space (possible family room, another bedroom, plumbing ready for bathroom). Important updates have been completed with quality and efficiency in mind: Timberline roof shingles, high-end Trane furnace and central air conditioning (new 2020), Bosch on-demand hot-water system, powerful but quiet Broan central vacuum, attractive custom Levolor blinds on most windows (many are cellular for further efficiency). Dream garage newly renovated with polyaspartic flooring (new 2024), Chamberlain wall-mount direct-drive door opener (new 2025), insulated overhead door (new 2025). New asphalt driveway with interlocking-stone border in 2024. High-quality, high-efficiency GE appliances included. This home is meticulously maintained. Total square footage of 2,391. Must see!! (id:63008)
337 Kingswood Drive Unit# 12
Kitchener, Ontario
Welcome to 337 Kingswood Drive Unit 12, a rare end-unit condo bungalow that combines comfort, convenience, and privacy in one smart package. Offering two bedrooms and one-and-a-half bathrooms, this home features the ease of ground-level, one-storey living, making it a perfect fit for downsizers, first-time buyers, or investors alike. The open-concept living and dining area is filled with natural light, creating a bright and welcoming space for entertaining or relaxing, while both bedrooms are generously sized with excellent closet space. A four-piece main bath and a handy two-piece powder room add everyday functionality. Outside, a private patio offers the perfect spot for your morning coffee or evening wind-down, and as an end unit, you’ll enjoy added privacy along with the rare bonus of a dedicated garage plus two additional parking spots. This well-maintained complex features low condo fees and a desirable location close to parks, schools, shopping, and public transit. Move-in ready and offering incredible value, this home checks all the boxes—schedule your private showing today before it’s gone! (id:63008)
405 Dundas Street W Unit# Ph06
Oakville, Ontario
Finally a Penthouse (top floor) - Corner Unit (max light), on the quiet side of the highly sought-after, 1 year old, District Trailside building; called Trailside for its coveted near-trail location which brings me to the top 7 reasons to buy PH6: 1. If youve ever lived in a condo before you know you have to be on the Penthouse level to make sure you dont have any neighbours above making noise. Not to mention amazing views, 10 ft ceilings, and a quieter/more private balcony! 2. Two bed condo with the accompanying 2 baths, this PH is primed for max appreciation and wide buyer appeal. 3. At roughly a year and a half old, the home still has its brand-new feeling. This means a modern layout in excellent condition, and low condo fees.4. This quiet, North-side location is protected from the Dundas noise while still putting you near all the action. Check out the many Neyagawa/Dundas amenities featuring Fortinos/Food Basics/Dollarama shopping, Sixteen Mile Sports complex with soccer, cricket and skatepark. Dont forget Oakvilles best trail at Lions Valley Park, a 15 min walk away.5. Underground parking means no shovelling during the winter, plus a private locker for supplementary storage.6. A luxury-level building requires luxury-level amenities: featuring 24 hour concierge services and on-site property management, furnished rooftop terrace with BBQs, fireside lounge and party/dining kitchen, fitness studio, games room, party room, pet spa/wash station, and ample above-ground visitor parking.7. Last but not least, modern finishes include the trendy navy cabinet kitchen with matching backsplash, quartz counters, built-in/hidden dishwasher, and s/s appliances. Floor to ceiling windows in this corner unit make the modern low-maintenance flooring shine. Gorgeous bathroom finishes are congruent with the units trendy styling with quartz vanities and a glass shower enclosure. Book your showing today because these corner unit-penthouses are rare! (id:63008)
160 Davis Street
Port Colborne, Ontario
Discover this charming 3-level backsplit in a quiet Port Colborne neighborhood, offering over 2,200sq. ft. of finished living space! This delightful home features 4 bedrooms and 2 bathrooms, including a cozy living room with a gas fireplace and a separate dining room for entertaining. The well-appointed kitchen boasts ample cupboard and counter space, perfect for culinary enthusiasts.The primary bedroom includes a walk-in closet and ensuite privilege to a 3-piece bath. Enjoy the inviting sunroom, ideal for relaxation. The finished basement showcases a large family room with a gas fireplace and walk-up access to the backyard, along with 2 additional bedrooms, a laundry area, and another 3-piece bathroom. A separate sauna with shower adds a touch of luxury. The fully fenced backyard provides privacy and space for outdoor fun. Located close to schools, parks, the Canal, walking trails, and major amenities, this home is perfect for families. Don't miss your chance to make it yours! (id:63008)
235 Blair Creek Drive Unit# 12
Kitchener, Ontario
Welcome to 12-235 Blair Creek Drive, Kitchener — a brand-new pre-construction Garnet A model that lets you secure today’s pricing and incentives, with occupancy scheduled for November 2026. Offering 995 sq. ft. of thoughtfully designed living space, this 2-bedroom, 2-bath stacked townhome is located in the highly sought-after Doon South community, known for its excellent schools, scenic trails, family-friendly atmosphere, and unbeatable access to the 401. Inside, the open-concept layout will feature 9’ ceilings, bright living areas with laminate flooring, and a modern kitchen complete with quartz countertops and a stainless steel appliance package. Bedrooms are inviting with plush carpet, while tiled bathrooms add durability and style. Comfort is built in with central air conditioning, an air handling unit, in-suite laundry, and a private balcony for outdoor living. One parking space is included, along with valuable promotions such as free assignment, $0 development charges, and upgraded finishes. Designed for both lifestyle and value, this home offers peace of mind with ample time to prepare for your move. Eligible first-time buyers may also qualify for the government’s HST rebate, which can provide an additional $24,000 in savings — reducing the effective purchase price to $497,781 and helping you get into the market with more money in your pocket. Whether you’re starting your journey as a homeowner, right-sizing, or investing in a growing community, this to-be-built residence delivers the perfect blend of comfort, style, and location. (id:63008)
11d Bears Paw
Whitestone, Ontario
Welcome to 11D Bears Paw - Whether seeking privacy, flexibility, or long-term value, this exceptional point lot on beautiful Whitestone Lake checks every box. Full South exposure, offering 490 feet of shoreline, breath-taking sunrises and sunsets, deep-water access, and two fully serviced dwellings with manicured landscaping, this property is a rare find. The main dwelling offers just over 1900 sq. ft. of living space, featuring 2 bedrooms, 2 bathrooms, an open-concept layout, and expansive lake views. Just steps away, the detached garage with 1456 sq. ft. carriage house includes an additional 2 bedrooms, 1 bathroom, a 2-car garage, and a covered port with a third parking space perfect for guests, extended family, or income potential. Whether you're envisioning a private family retreat, multi-generational getaway, or a legacy waterfront property, opportunities like this with scale, seclusion, and versatility are increasingly limited in the region. A must-see for buyers prioritizing long lake views with great privacy! (id:63008)
120 Riverbank Drive
Cambridge, Ontario
Set along the Grand River, this bungalow combines over 3,000 sq. ft. of finished living space with a rare connection to nature, all just minutes from Cambridge and Kitchener amenities. Originally built as a three-bedroom, the main floor now offers two bedrooms and two full baths, including a primary suite with river views, with the option to restore the original three-bedroom layout. Expansive windows fill the open living, dining, and kitchen areas with light, while providing a seamless view of the river and access to the deck. The lower level extends the home with a walk-out family room, third full bath, and flexible rooms that can serve as bedrooms, guest space, or a home office. Outdoors, the deep, tree-lined lot leads directly to the river—ideal for paddling, fishing, or simply relaxing in a peaceful setting. Updates include new sump pump (2025), water pressure tank (2023), deck boards (2021), shed (2021) septic tank (2016), water filtration, softener and chimney. With an attached double car garage, ample parking, and quick access to major highways, this property blends privacy, practicality, and the unique lifestyle of riverside living. (id:63008)
565 Greenfield Avenue Unit# 703
Kitchener, Ontario
Great opportunity for first-time homebuyers, downsizers or investors! Just a short walk to Fairview Mall, public transit, schools, and the peaceful Greenfield Park. You’ll also enjoy quick access to major commuting routes, shopping centres, and a wide selection of dining options. Inside, this well-maintained unit features two spacious bedrooms filled with natural light, a kitchen that opens to a cozy living room, and convenient in-suite laundry. Recent updates include blinds (2025), fridge (2025), kitchen counter top and sink (2024), newer flooring and fresh paint! With low condo fees, exclusive parking, and visitor spaces, this property is an ideal choice for first-time buyers, young families, students, or investors alike. (id:63008)

